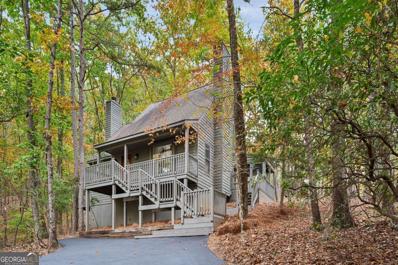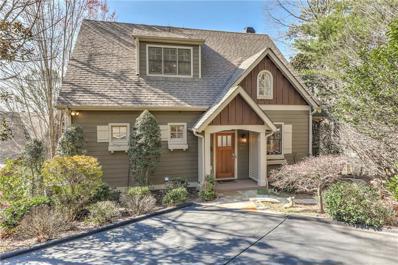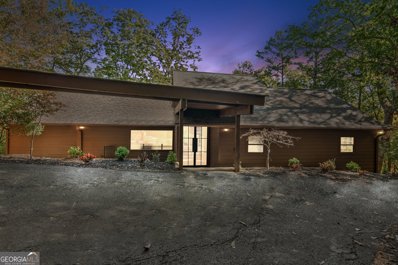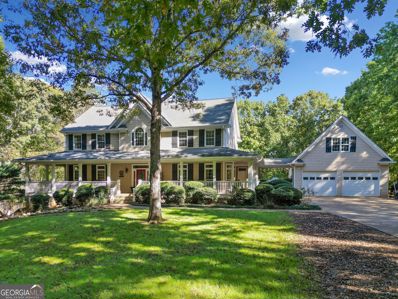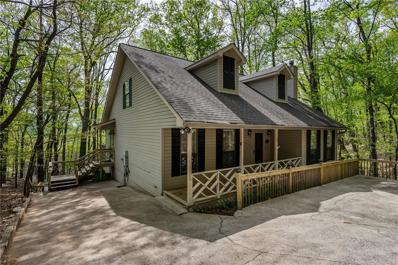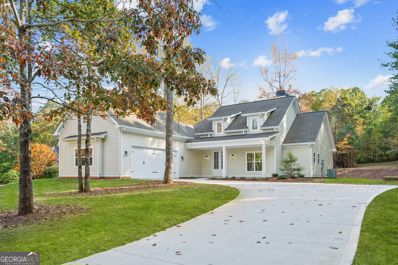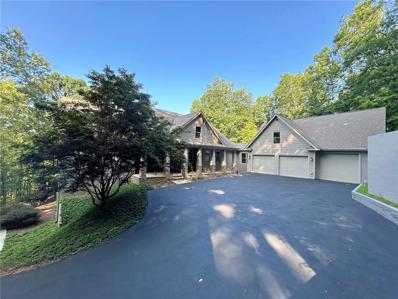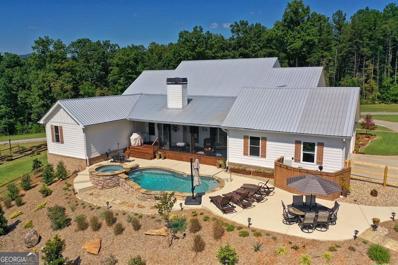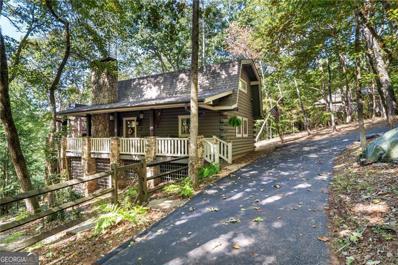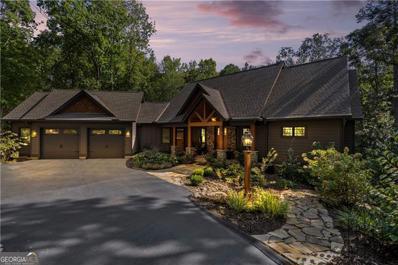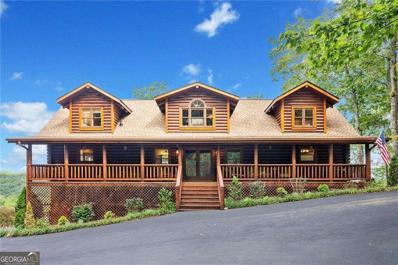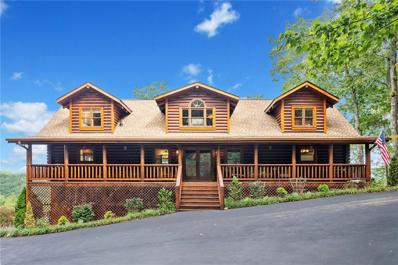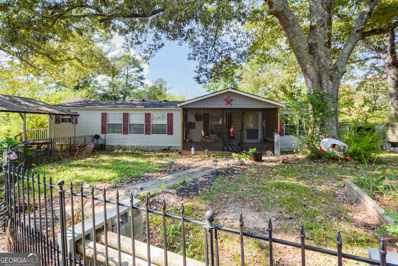Jasper GA Homes for Sale
- Type:
- Single Family
- Sq.Ft.:
- n/a
- Status:
- Active
- Beds:
- 3
- Lot size:
- 0.74 Acres
- Year built:
- 1993
- Baths:
- 2.00
- MLS#:
- 10412835
- Subdivision:
- Big Canoe
ADDITIONAL INFORMATION
If you are looking for a right-priced way to get a place in Big Canoe...this is it, a great cabin to get away from the city. Whether it is a long weekend or extended stay, this cabin will make everyone comfortable. Enjoy two fireplaces and screened porch with open air decks. The updated kitchen will make life easier for the cook and the 3 bedrooms ensures that there is room for the family. Located in the heart of Big Canoe this cabin priced right and immediately available. Call today to schedule your showing. Buyer to verify all dimensions and other data deemed important about the property. Owner is a licensed Georgia Real Estate Broker.
$389,000
62 Lone Wolf Trail Jasper, GA 30143
- Type:
- Single Family
- Sq.Ft.:
- 1,444
- Status:
- Active
- Beds:
- 3
- Lot size:
- 0.74 Acres
- Year built:
- 1993
- Baths:
- 2.00
- MLS#:
- 7465306
- Subdivision:
- Big Canoe
ADDITIONAL INFORMATION
If you are looking for a right-priced way to get a place in Big Canoe...this is it, a great cabin to get away from the city. Whether it is a long weekend or extended stay, this cabin will make everyone comfortable. Enjoy two fireplaces and screened porch with open air decks. The updated kitchen will make life easier for the cook and the 3 bedrooms ensures that there is room for the family. Located in the heart of Big Canoe this cabin priced right and immediately available. Call today to schedule your showing. Buyer to verify all dimensions and other data deemed important about the property. Owner is a licensed Georgia Real Estate Broker.
- Type:
- Single Family
- Sq.Ft.:
- 2,499
- Status:
- Active
- Beds:
- 4
- Lot size:
- 0.13 Acres
- Year built:
- 2002
- Baths:
- 4.00
- MLS#:
- 7479837
- Subdivision:
- Big Canoe
ADDITIONAL INFORMATION
Your home away from home in the Heart of Big Canoe and all its amenities! This 4BR 3.5ba craftsman style home awaits awaits a full time owner or can be wonderful 2nd home with short term rental income to offset the cost of ownership! This detached condo/home is located very close to tennis, pickleball, beach, pool, fitness center and mail/package rooms! Relax in you living room with a gas fireplace and seasonal views of the mountains. The screened porch features a hot tub to melt away all your worries and our fabulous clubhouse is only minutes away for a cocktail or a wonderful meal! The oft desired Master on the Main is here for you with extra bedroom above and below. Privacy for all! Come make an offer on this very versatile property that will appeal to many a buyer!
- Type:
- Single Family
- Sq.Ft.:
- 2,125
- Status:
- Active
- Beds:
- 2
- Lot size:
- 5.72 Acres
- Year built:
- 2001
- Baths:
- 1.00
- MLS#:
- 410121
- Subdivision:
- Sassafras Mountain Estates
ADDITIONAL INFORMATION
PRICE REDUCED- Beautiful Log Cabin on almost 6 acres! Seasonal views from this one of a kind cabin! Sold furnished-STR allowed! Enjoy level terrain and paved roads to the property. Cabin is a 2/1 and has an unfinished basement for an additional bedroom, family/bonus room and bathroom (plumbed). The main level has volume ceilings, as well as large windows for natural light and includes a spacious great room with stone fireplace and breathtaking views of your surrounding nature & beauty. The newly remodeled kitchen includes stainless steel appliances, brick backsplash, stone counter tops as well as a beautiful farmhouse sink. The bathroom on the main level is remodeled and includes stone counter and upgraded fixtures. Some of the many upgrades of this cabin include custom woodwork, several double glass doors, wood floors, upgraded light/plumbing fixtures and much more! The upper level has a large bedroom with beautiful views. The lower walk out level is 800 sq for future living space. There is a kennel on the lower level as well. Multiple porches on this cabin where you will find a hot tub, outside eating area and space to enjoy the outdoors. The cabin has a paved driveway and good parking area. Beautiful custom homes in the area. This cabin is a must see!
$569,000
74 PINTO Place Big Canoe, GA 30143
- Type:
- Single Family
- Sq.Ft.:
- 2,525
- Status:
- Active
- Beds:
- 3
- Lot size:
- 0.89 Acres
- Year built:
- 2002
- Baths:
- 3.00
- MLS#:
- 10402226
- Subdivision:
- Big Canoe
ADDITIONAL INFORMATION
Nestled on a quiet cul-de-sac, this charming 2,525 sq. ft. home offers the perfect blend of comfort and serenity in the heart of the Equestrian neighborhood. Just 4 minutes from the main gate, you're conveniently close to all the incredible amenities Big Canoe has to offer, from hiking trails to golf & tennis. As you enter, you'll be greeted by the warm ambiance of white cedar shiplap, wide plank floors, and a stunning stone fireplace. Picture windows bathe the living spaces in natural light, creating a welcoming atmosphere that's perfect for both relaxation and entertaining. The main level features an open floor plan, a spacious primary suite with a sunroom for your morning coffee or evening reads, plus convenient laundry & pantry just off the kitchen. Step outside to discover your expansive outdoor living options. Enjoy lazy afternoons on the large, screened porch, open deck, or terrace level covered deck, all overlooking a peaceful, flat & gentle sloped backyard - ideal for gatherings or quiet retreats. Your furry family member will love the dedicated dog run, ensuring he has space to play. Venture to the terrace level, where you'll find a casual living area perfect for movie nights or game days, a dedicated office space for work or hobbies, and two additional bedrooms that share a spacious bathroom, accommodating guests or family with ease. This home combines character, charm, and functionality in a tranquil setting. Experience the lifestyle you've always imagined right here in Big Canoe!
$710,000
281 Highland Trail Jasper, GA 30143
- Type:
- Single Family
- Sq.Ft.:
- 2,928
- Status:
- Active
- Beds:
- 5
- Lot size:
- 1.51 Acres
- Year built:
- 2003
- Baths:
- 4.00
- MLS#:
- 10402108
- Subdivision:
- Big Canoe
ADDITIONAL INFORMATION
Discover the perfect mountain retreat in this 5-bedroom, 3.5-bathroom craftsman-style cabin, seamlessly blending rustic charm with modern amenities. Nestled on 1.5 acres of private, wooded land in the sought-after Big Canoe community, this home offers unparalleled tranquility with no neighbors in sight-just the calming presence of wildlife. It's the ideal escape, yet conveniently located just 8 minutes from the main gate and within minutes of Big Canoe's best attractions. Positioned between three serene lakes, the cabin is just 1 minute from the marina, making it easy to enjoy boating and water activities. A quick 2-minute drive brings you to Playfield Park, perfect for outdoor fun, while the Beach Club is just 4 minutes away for lounging and swimming. You're also only 5 minutes from the Clubhouse, and near pools, playgrounds, scenic trails, a well-equipped gym, and a private beach-everything you need for both relaxation and recreation is close by. Inside, this home boasts beautiful hardwood floors throughout, bringing warmth and elegance to the spacious interior. The modern kitchen and open living spaces flow effortlessly, creating the perfect atmosphere for gatherings with family and friends. Step outside to enjoy your morning coffee or evening sunsets on the oversized deck, perfect for entertaining or simply soaking in the peaceful surroundings. The cozy screened porch offers a great spot for bug-free enjoyment of the outdoors, while the classic rocking chair front porch exudes charm and invites leisurely afternoons. In addition to its natural beauty, this home is equipped with practical modern features, including a Level 2 EV charger, making it ideal for eco-conscious homeowners. While the property does not include a garage, the generous parking space ensures plenty of room for vehicles. One of the unique benefits of this property is that it's not part of a secondary HOA, which means no secondary HOA dues. Short-term rentals are allowed with additional fee of $187 per year. This makes it a perfect choice for those looking for a vacation home, investment property, or a personal mountain getaway. This cabin offers the best of both worlds: peaceful seclusion in a picturesque natural setting with easy access to all the amenities and activities that Big Canoe has to offer. Come experience mountain living at its finest!
$759,900
36 Fieldstone Trace Jasper, GA 30143
- Type:
- Single Family
- Sq.Ft.:
- 2,797
- Status:
- Active
- Beds:
- 4
- Lot size:
- 3.02 Acres
- Year built:
- 2025
- Baths:
- 3.00
- MLS#:
- 10401058
- Subdivision:
- Stoneledge
ADDITIONAL INFORMATION
Fabulous opportunity to live in Stoneledge, a gated community in Jasper - when you drive through you feel a sense of peace. Where Luxury and serenity meet! The Tamarack II is one of our most popular models. Situated on 3.02 acres of land, you have privacy. Primary Suite is located on the main floor and the upstairs has 3 additional bedrooms and two additional full baths. The open-concept design seamlessly connects the kitchen to the spacious great room, creating an ideal space for entertaining guests or spending quality time with family. The kitchen flows into the family/living room with a fireplace, which provides access to the covered outdoor porch in backyard with overview to the 3-acre mountain scenery, perfect for BBQ. The master bathroom features a frameless walk-in shower, a separate tub, two modern style vanities for him and for her, and two custom built-in closets for him and her.
$769,900
54 Fieldstone Trace Jasper, GA 30143
- Type:
- Single Family
- Sq.Ft.:
- n/a
- Status:
- Active
- Beds:
- 3
- Lot size:
- 3 Acres
- Year built:
- 2025
- Baths:
- 3.00
- MLS#:
- 10401056
- Subdivision:
- Stoneledge
ADDITIONAL INFORMATION
Your Private Oasis Awaits! Discover the perfect blend of modern comfort and Southern charm in this new construction farmhouse located in the prestigious Gated community of Stoneledge in Jasper, Georgia. Situated on a large 3 acre lot. This ranch home on a Full Walk Out Basement offers privacy and tranquility. Key Features: Ranch-style home designed for easy living and maximum comfort. Vaulted ceilings in the living area create a spacious and inviting atmosphere. Ceramic tile in the master bath adds a touch of luxury and elegance. Custom walk-in closets provide ample storage space and organization. Prepare to be amazed by the pantry - a storage enthusiast's dream come true! One-level living at its finest, offering convenience and accessibility. This farmhouse is a true gem, offering a peaceful retreat from the outside world while providing all the modern amenities and comforts you desire. From the vaulted ceilings to the custom walk-in closets and the stunning backyard, this home is designed to impress and inspire. Experience the beauty and tranquility of Stoneledge. Don't miss the opportunity to own this exceptional property in Jasper, Georgia. Schedule a showing today and envision yourself living in this idyllic farmhouse surrounded by nature and luxury. House Plans Can Change without notice
- Type:
- Single Family
- Sq.Ft.:
- 3,487
- Status:
- Active
- Beds:
- 4
- Lot size:
- 4.77 Acres
- Year built:
- 1977
- Baths:
- 3.00
- MLS#:
- 10402580
- Subdivision:
- Big Canoe
ADDITIONAL INFORMATION
Nestled in the heart of the breathtaking Big Canoe mountain community, "Mountain Retreat on Petit Ridge" offers an unparalleled lifestyle surrounded by nature's beauty. This fully renovated home, with its luxurious high-end finishes, is a masterpiece of modern design and comfort. Step inside to find an expansive open-concept living room, ideal for entertaining or simply relaxing in style. The home standout feature is the stunning wrap-around deck, where you can enjoy your morning coffee while taking in the serene views of the surrounding forest. It is not uncommon to spot deer and even the occasional bear, making every moment feel like an escape into nature. As part of Big Canoes highly coveted community, this home grants access to an array of world-class amenities including a pristine golf course, tennis courts, and a charming clubhouse. Whether you're looking to hike, fish, or simply unwind, this mountain oasis offers it all. Don't miss your chance to own this piece of paradise!
$1,399,999
989 Lower Dowda Mill Road Jasper, GA 30143
- Type:
- Single Family
- Sq.Ft.:
- n/a
- Status:
- Active
- Beds:
- 4
- Lot size:
- 32.6 Acres
- Year built:
- 1995
- Baths:
- 4.00
- MLS#:
- 10399832
- Subdivision:
- 32.6 Acres
ADDITIONAL INFORMATION
Nestled in the foothills of North Georgia, just under an hour from Atlanta, 989 Lower Dowda Mill Road offers 32.6 acres of wooded privacyCoa true natural oasis. A long, scenic driveway leads to a beautiful home with a charming wrap-around front porch. The property is perfect for equestrian enthusiasts, featuring a two-stall horse barn complete with a tack room and hay storage, as well as a fenced area for horses or pets. The outdoor living space is equally impressive, with a walk-out pool and hot tub, spacious deck for grilling and entertaining, and a pool house with a full bath and outdoor kitchen. Inside, you'll find elegant hardwood floors, a welcoming foyer, and a formal dining room with a custom built-in hutch. The chefCOs kitchen boasts a center island, upgraded appliances, and custom cabinetry, while the cozy breakfast room and large mudroom/laundry room provide functionality and style. The open great room features a cozy fireplace, and an additional study or home office is located on the main level. The main level primary suite is a private retreat, complete with a luxurious bath. Upstairs, there are three additional bedrooms, two bathrooms, and a sitting area overlooking the great room. The unfinished basement offers ample storage or the potential for future expansion. The detached two-car garage includes a bonus room above, perfect for a home office or guest suite. This stunning property is the perfect blend of rustic charm and modern convenience.
- Type:
- Single Family
- Sq.Ft.:
- 3,598
- Status:
- Active
- Beds:
- 5
- Lot size:
- 0.46 Acres
- Year built:
- 1994
- Baths:
- 4.00
- MLS#:
- 7474961
- Subdivision:
- Bent Tree
ADDITIONAL INFORMATION
Welcome home to your beautiful mountain getaway in the sought-after community of Bent Tree in Jasper, GA! This charming home offers a spacious interior with tons of natural light, and has been newly remodeled throughout. With 5 bedrooms and 3.5 baths, spanning 3598 sq. ft. you will not run out of space! The main floor boasts of the master bedroom and bath, along with an over-sized family room, fireplace, kitchen, dining area, walk-in laundry room, and a sunroom that leads out to the back deck that overlooks the private, fenced in back yard. Upstairs you will find 2 nice sized bedrooms and a full bath, along with storage areas. The fully functional terrace level can be accessed from inside or outside the home, and includes 2 large bedrooms and 1.5 baths, along with a kitchen, living room, and wood burning fireplace. This makes for a perfect in-law suite, teenage hangout, guest quarters, or rental income. An abundance of additional storage area is also provided in this space. A propane back up generator powers the whole home in winter & part of the home in the summer, adding to the functionality of the property. Enjoy the peace and tranquility of this .46 acre lot as you watch the deer play from the front porch. Conveniently located minutes to the main gate, swimming pool, Lake Tamarack, the 19th Hole Restaurant. Bent Tree encompasses 3500 acres and features 24/7 security, a 110-Acre private, stocked lake perfect for fishing and kayaking, an 18-Hole Joe Lee designed golf course, five tennis courts (two inside for year round play), a pickle ball court, two pools, a beach area, hiking trails, water falls, its own fire department and water system, a dog park, bocce ball court, basketball court, horseshoe court, playground, boat storage, boat launch area, clubhouse, restaurant, waterfalls and hiking trails. Bent Tree is also one of the only equestrian neighborhoods in North Georgia complete with stables, pastures, and riding rings. Don't miss out on all this home and mountain community has to offer!
$625,000
159 Salacoa Vista Jasper, GA 30143
- Type:
- Single Family
- Sq.Ft.:
- n/a
- Status:
- Active
- Beds:
- 4
- Lot size:
- 1.6 Acres
- Year built:
- 2024
- Baths:
- 3.00
- MLS#:
- 10398956
- Subdivision:
- Salacoa Highlands
ADDITIONAL INFORMATION
Amazing View! This new construction home features 4 bedrooms, 3 bathrooms and a full unfinished basement with 10 foot ceilings. The kitchen has solid wood toffee colored cabinets with soft close doors, granite counter tops, roomy island, 36 inch commercial range with stainless hood vent, large pantry with custom built shelves and frosted door. Primary bedroom includes a tongue and groove coffered ceiling and walk in closet with custom wood shelves, primary bath with double vanity, large tiled shower and water closet. LVP flooring in the common areas and carpet in the bedrooms, stairs are stained to match the LVP. Brick fireplace with solid wood mantle, crown molding in the common areas and primary bedroom, Kichler style lighting fixtures, Delta plumbing fixtures, tankless water heater, ceiling fans in the living room and primary bedroom and stained barn doors to the laundry room. The exterior has a brick skirt on 4 sides, Board and Batten accents, 10x20 deck with covered porch, propane grill stub, timber frame style front porch, ready to stain your choice, rock walls, custom fire pit and 50 year shingles with extended warranty. This stylish open plan home with amazing views will not disappoint. Please schedule your showing today!
$650,000
48 Heart Pine Lane Jasper, GA 30143
- Type:
- Single Family
- Sq.Ft.:
- n/a
- Status:
- Active
- Beds:
- 3
- Lot size:
- 1.24 Acres
- Year built:
- 2024
- Baths:
- 3.00
- MLS#:
- 10398946
- Subdivision:
- Grandview Cove
ADDITIONAL INFORMATION
Location, location, location! This beautiful, New Construction home is located within minutes to downtown Jasper! The home sits on 1.24 acres and is surrounded by beautiful homes and mature trees in a small neighborhood. The home has a stepless entry from the rocking chair front porch that opens to a large foyer and then to an open floor plan with a spacious great room with a stacked stone, wood burning fireplace, cathedral ceilings, dining area and stunning kitchen with granite countertops, Samsung appliances and large walk in pantry. There are 2 large bedrooms with a shared full bath with a granite double vanity. The primary bedroom features a cathedral ceiling and large full bath with granite double vanity, large soaking tub and beautifully tiled shower and large walk in closet. You will walk in to a large mudroom if entering from the large 2 car garage, and pass by the spacious laundry room with tiles floors, granite countertop on cabinetry for storage and a half bath for guests. Above the garage is a large bonus room that is perfect for a home office, home gym or additional sleeping for guests. The back patio is covered and has a view of the large backyard that has been partially cleared and would be perfect for a pool! This home is a must see!
- Type:
- Single Family
- Sq.Ft.:
- 2,373
- Status:
- Active
- Beds:
- 4
- Lot size:
- 2.11 Acres
- Year built:
- 2025
- Baths:
- 3.00
- MLS#:
- 10401061
- Subdivision:
- The Village At Oak Creek
ADDITIONAL INFORMATION
Welcome to The Village at Oak Creek. Your Private Oasis Awaits! Discover the perfect blend of modern comfort and Southern charm in this new construction farmhouse located in the prestigious swim tennis community of The Village at Oak Creek in Jasper, Georgia. Situated on a large 2.11 acre lot with a picturesque backyard. This ranch-style home offers privacy and tranquility. Key Features: Ranch-style home designed for easy living and maximum comfort. Vaulted ceilings in the living area create a spacious and inviting atmosphere. Ceramic tile in the master bath adds a touch of luxury and elegance. Custom walk-in closets provide ample storage space and organization. Prepare to be amazed by the pantry - a storage enthusiast's dream come true! One-level living at its finest, offering convenience and accessibility. This farmhouse is a true gem, offering a peaceful retreat from the outside world while providing all the modern amenities and comforts you desire. From the vaulted ceilings to the custom walk-in closets and the stunning backyard, this home is designed to impress and inspire. Experience the beauty and tranquility of The Village at Oak Creek as you make this ranch-style farmhouse your new home. Embrace the simplicity and elegance of one-level living in a community that offers resort-style amenities and a welcoming atmosphere. Don't miss the opportunity to own this exceptional property in Jasper, Georgia. Schedule a showing today and envision yourself living in this idyllic farmhouse surrounded by nature and luxury.
- Type:
- Single Family
- Sq.Ft.:
- 2,797
- Status:
- Active
- Beds:
- 4
- Lot size:
- 2.12 Acres
- Year built:
- 2025
- Baths:
- 4.00
- MLS#:
- 10400484
- Subdivision:
- Village At Oak Creek
ADDITIONAL INFORMATION
Tamarack II - one of our most popular models located in a swim, tennis community only minutes to Hwy 515. This model features an oversized Primary Suite on the main level with his and hers custom closets, separate vanities, separate tub and a separate shower. The spacious kitchen has lots of cabinets and a really big island and a huge pantry. The Kitchen opens to the Family Room. There are 3 additional bedrooms upstairs and 2 baths. The Village at Oak Creek feels secluded yet you are only a couple minutes away from shopping, dining and downtown Jasper. Make this your custom home. PLANS MAY CHANGE WITHOUT NOTICE.
$1,150,000
396 Grouse Gap Drive Big Canoe, GA 30143
- Type:
- Single Family
- Sq.Ft.:
- 5,486
- Status:
- Active
- Beds:
- 4
- Lot size:
- 2.72 Acres
- Year built:
- 2007
- Baths:
- 4.00
- MLS#:
- 7445931
- Subdivision:
- Big Canoe
ADDITIONAL INFORMATION
Where to begin when describing a home with as many outstanding features and buyer-benefits as 396 Grouse Gap Drive, Big Canoe!.....The current owner is an engineer by education and a highly-skilled craftsman/tinkerer by hobby and passion - with the planning, design, construction and impeccable maintenance of this home reflecting it all..... The blending of natural beauty and human ingenuity are in full evidence on both the exterior and interior of this beautiful 4BDR/4BA Country-Traditional home, privately positioned on a gently-sloped 2.72AC (+/-) lot convenient to Big Canoe's North Gate and all amenities..... amongst hardwoods, native flora/fauna, tasteful landscaping and gardens...... A remote-controlled 12-zone drip/sprinkler system is installed to cover all four sides of the home, including gardens. The sprinkler lines are supplied by a buried 1700-gallon cistern tank, water provided by house/garage roof drains. Within the four Bedrooms (two on the Main Level) and four Baths are surprises far beyond the average high-end home. A full-home generator, interior sprinkler system, foam insulation, motion-detector exterior lighting, 220v and CAT 5 wiring, four separate HVAC systems, 80-gallon water heater, 3-car Garage (one bay with 8' entry/ceiling for truck/trailer; garage floor sloped down at doorway for drainage)....A 36"x43" elevator to three levels (Main, Terrace, huge walk-through Attic) allows convenience and practicality. Two levels of state-of-the-art Workshops (each 575sf) leave plenty of room for other options.....Truly, no detail has been overlooked! The expression, "All the bells and whistles" certainly applies to this home - literally and figuratively - with a spectacular, 24'x17', elaborately constructed and wired platform-island built in the "Train Room" on the Terrace Level (Details attached).....Heated tile flooring on both Main-Level Baths; all showers and countertops are custom-made Corian; elaborate sound-system throughout.....MAIN LEVEL: Light, open, Eat-In Kitchen has abundant workspace, custom cabinetry, large-drawer storage, and two Pantries.....Great Room features include vaulted, tongue-and-groove (no-knot) pine ceiling, stunning floor-to-ceiling stacked-stone fireplace, and stained custom built-in cabinetry.....Open-concept Dining Area comfortably seats 10+.....A spacious vaulted-ceiling Sun Room, with ceramic tile flooring, dedicated HVAC system, sliding glass and screen panels with remote-controlled motorized Gerber roller shades, and easy exterior access to Decks) offers room for entertaining or just relaxing - with serene views....Two Bedrooms on the Main Level: Oversized Master Suite is private yet convenient, with tray ceiling, walk-In Closets, private access to Deck; 2nd Bedroom is well-sized, with adjoining Full Bath with private and Guest access.......TERRACE LEVEL: Access via elevator or convenient, gentle stairway, with same high-end quality and craftsmanship as Main Level.....Huge Family Rec Room with large windows on two walls, beautiful built-ins, and access to exterior; two well-sized Bedrooms with Full Baths; abundant storage room; and OH!, that "Train Room!..........Two-level Workshop (Check out the photos)!........Absolutely must see to appreciate! NOTE: A mandatory $4,000 Capital Contribution Fee ("Initiation") to be paid to the Big Canoe Property Owners Association (POA), by Buyer, at Closing.
$1,500,000
5585 Cove Road Jasper, GA 30143
- Type:
- Single Family
- Sq.Ft.:
- 4,178
- Status:
- Active
- Beds:
- 6
- Lot size:
- 19 Acres
- Year built:
- 2017
- Baths:
- 5.00
- MLS#:
- 10396225
- Subdivision:
- None
ADDITIONAL INFORMATION
Privacy at its best! This amazing home rests on top of almost 20 beautiful acres with unobstructed mountain views! Most of the property is wide open pasture with plenty of wooded areas for trails or additional home sites. The spring fed creek is always running. There are many opportunities for land usage and having fun on your own private property! The interior of the home has an open concept which works great for gatherings. The living room has an impressive rock fireplace with a wood burning stove. There is a Generac home generator that runs on propane. There are five bedrooms on the main floor including the master and 3 1/2 baths. The finished basement has an additional bedroom and bath along with two separate living spaces perfect for a pool table, bar area or fitness room. There are also two laundry rooms on the main level. The sunroom has incredible views of the mountains and pool. Enjoy the evenings sitting by the pool or soaking in the hot tub watching the sunset or sitting by the fire pit staring at the stars! Store your toys in the newly constructed 1,260 sq ft metal building recently added to the property. The professional landscaping around this incredible home is beautifully manicured and watered by the inground sprinkler system with digital control from your phone. Ample cement parking spaces for friends and family for those special occasions! Don't pass up on this incredible opportunity to start enjoying mountain life in Jasper, GA. This property has three parcels of land including these additional parcels 045 023 003 and 045 023 004 totaling almost 20 acres. Ready for a family compound! Owner/Agent
- Type:
- Single Family
- Sq.Ft.:
- 2,340
- Status:
- Active
- Beds:
- 3
- Lot size:
- 0.08 Acres
- Year built:
- 2002
- Baths:
- 4.00
- MLS#:
- 7470811
- Subdivision:
- Big Canoe
ADDITIONAL INFORMATION
Sold turn key: completely furnished. Good rental history. Perfect for second home. Easy walk to Lake Petit. Recently renovated Cabin near amenities that offers the perfect blend of mountain charm and modern interior. Easy walk to Big Canoe’s Playfield with walking track, playground, and play field. Home was built by one of Big Canoe premier builders Dan DeJiacomo. Inside you will find two spacious master suites, making it perfect for hosting guests or enjoying as a second home. The updated kitchen features granite countertops, stainless steel appliances, and an open layout that flows into the cozy living areas. Step outside to a relaxing screened-in patio, perfect for unwinding and enjoying the peaceful surroundings. Master suite on the main along with great room and open floor plan. Terrace level has that second master, another guest room, and a game room. Over $50,000 in updates have been completed in the last two years, including a beautifully renovated master bedroom. Whether you’re looking for a vacation home or a property with proven rental income, this Big Canoe gem offers the best of both worlds.! Big Canoe is a private, gated, residential mountain with resort style amenities located at the foothills of the North Georgia mountains and just an hour from Atlanta. Don’t miss your chance to own a piece of this sought-after mountain community. Buyer to verify all information and dimensions deemed important.
- Type:
- Single Family
- Sq.Ft.:
- 2,109
- Status:
- Active
- Beds:
- 3
- Lot size:
- 0.87 Acres
- Year built:
- 1991
- Baths:
- 3.00
- MLS#:
- 10396678
- Subdivision:
- Big Canoe
ADDITIONAL INFORMATION
Escape to Bear's Lair in gated mountain resort of Big Canoe, an award winning community located just 1 hour north of Atlanta. This true Aspen Log frame home is 4 BR's with 3 full Baths in design with wide plank floors and exposed wood beams throughout, and offers a total of 3 fireplaces. This one of a kind cabin has undergone various renovations over the years from top to bottom, and offers charm, character and rustic elements throughout with countless upgrades and high-end touches around every corner. Each level enjoys a full bedroom suite, with the terrace providing what could be a M-I-L suite with private entrance suite, perfect for guests. The upper level includes a den that can be utilized as a 4th BR separate of the Master BR suite with cathedral ceilings. The main level offers windows galore in the dining and great room along with a large stone fireplace with kitchen, large walk-in pantry, and 1 bedroom with full bath access. Wrap around porches plus an open deck with Arbor and stacked stone fireplace is outside on the main level, separate of the covered decks and screened in porch on the lower level, all which is ideal for outdoor enjoyment and entertaining year-round. Semi-circular driveway with pet and kid friendly lot, also enjoys quick and easy access to the Main Gate, Clubhouse and amenities located in Wolfscratch Village. This once in a lifetime opportunity to own a little piece of heaven, is an absolute must see.
$487,900
5 Teton Trail Jasper, GA 30143
- Type:
- Single Family
- Sq.Ft.:
- 1,965
- Status:
- Active
- Beds:
- 3
- Lot size:
- 0.15 Acres
- Year built:
- 2021
- Baths:
- 3.00
- MLS#:
- 10396283
- Subdivision:
- Grandview At Gateway
ADDITIONAL INFORMATION
Location, location, location! Shopping, medical facilities, a hospital, dining and recreation, all just minutes away. This better-than-new 3-bedroom, 3-full bathroom home in Grandview at Gateway, a premier 55+ community, is the one you have been waiting for! It's move-in ready, full of upgrades, and beautifully situated on a large, professionally landscaped corner lot (one of the biggest in the neighborhood) that's fully equipped with an irrigation system. One step inside and you will fall in love with the open concept living, neutral paint, high ceilings, crown molding, and the stunning, durable luxury vinyl "wood" floors. The welcoming entryway flows into the spacious great room that features a cozy fireplace with gas logs, lots of windows, and an inviting dining area with a pretty trey ceiling. The bright and spacious kitchen boasts white cabinets with brushed nickel hardware, beautiful granite counters, stainless steel appliances and range hood, an island with a breakfast bar, and a convenient pantry. The generously sized master bedroom on the main level features a trey ceiling and a relaxing ensuite bathroom with neutral tile floors, a double vanity with granite counters, a large fully tiled shower with a built-in bench, a linen closet and a large walk-in closet. There is an additional roomy bedroom with an adjacent full bathroom on the main floor that is ideal for guests or a private office. On the upper level is a third bedroom with lots of natural light, another full bathroom, a loft area that's perfect for a family room or office, and an unfinished, walk-in room with plenty of space for additional storage and convenient access to the furnace. Enjoy a morning cup of coffee or a BBQ with friends on the 10' x 28' patio that includes a screened in section and an open area for your table and/or grill and overlooks the peaceful, fully fenced, flat backyard. The front porch, screened patio and garage all have new epoxy floors, and the garage has just been freshly painted inside. All this in an amazing community with a clubhouse, resort style pool, fitness center, pickleball courts, fire pit, dog park, community vegetable garden, hiking trails and interest-based clubs and social groups. All you have to do is move in and start living your best life! Your new home is calling, call it back!
$1,225,000
465 Huckleberry Trail Big Canoe, GA 30143
- Type:
- Single Family
- Sq.Ft.:
- 4,487
- Status:
- Active
- Beds:
- 4
- Lot size:
- 0.92 Acres
- Year built:
- 2007
- Baths:
- 5.00
- MLS#:
- 7450881
- Subdivision:
- Big Canoe
ADDITIONAL INFORMATION
Spectacular long range mountain views! The home has been well maintained, with two new Carrier HVAC systems and a built-in dehumidifier on the lower level. An upgraded commercial-grade hot water heater for added comfort and efficiency. Furnishings available/negotiable. Nestled within the serene, private, and gated mountain community of Big Canoe, this exquisite craftsman-style home offers resort-style living at the foothills of the North Georgia mountains, just an hour from Atlanta. Built in 2007 by Chris Vann, a premier and artistic builder known for his craftsmanship in Big Canoe, this custom home is a masterpiece of design and comfort. This spacious 4-bedroom, 4.5-bath residence features an open floor plan with high-end finishes, and breathtaking long-range views that stretch through Big Canoe to the Atlanta skyline. The main floor boasts a large master suite with a luxurious ensuite bathroom, complete with a relaxing tub and built-in closets, providing ample storage space. The open-concept kitchen is perfect for culinary enthusiasts, featuring cherry cabinets, a double oven, and an abundance of counter space. The great room is a true showstopper, with a wall of windows that floods the space with natural light, soaring cathedral ceilings with wood panels and solid beams, and a stunning floor-to-ceiling stacked stone fireplace. The screened-in porch and two spacious back decks, all with Trex decking, offer the perfect settings to enjoy the breathtaking views. Located at the end of a quiet cul-de-sac, the terrace level provides additional living space, including three more bedrooms, a game room, and a large bar area, perfect for entertaining family and friends. There is a spacious, finished area above the garage, which includes a full bath, that can be used for either a bedroom or office. There is even a dog fence for your pet. This exceptional home combines luxury, privacy, and a connection to nature, making it a great find in the sought-after Big Canoe community. Buyer to verify all information and dimensions deemed important.
$1,500,000
995 Wedgewood Drive Big Canoe, GA 30143
- Type:
- Single Family
- Sq.Ft.:
- 3,817
- Status:
- Active
- Beds:
- 5
- Lot size:
- 2.2 Acres
- Year built:
- 2021
- Baths:
- 5.00
- MLS#:
- 10395122
- Subdivision:
- Big Canoe
ADDITIONAL INFORMATION
Welcome Home to your incredible 5 BR, 4.2 BTH Mountain Resort situated on 2.25 acres surrounded by 10 acres of green space while listening to Blackwell Creek running completely behind and surrounding this home. Custom built 3 years ago encapsulating every fine detail you'd ever want from 3 stone Wood Burning Fireplaces, Enlarged Screen Porch w/cable railings, Trex Decks w/Cable Railings allowing for unobstructed views, Beautiful Extended Large Stone Front Porch w/Cedar posts w/side door into mudroom. This resort offers a very inviting open floorplan, enjoys privacy w/seasonal views, a level driveway w/central location and close proximity to both the North Gate and amenities. An extra bonus with this property is the ability to accommodate a pool. Featured in 2023 Big Canoe Garden Tour w/many spectacular specimen plantings, plethora of mature trees/plants lining the driveway for complete forest feel yet open to enjoy sunrise and sunset skies. Stroll down the large Stone Walkway and Steps to the rear and mediate next to the One-of-a-kind Dry Japanese Garden. A gardener's paradise at your fingertips. Enjoy cooking on the 48" BlueStar Range with many high-end appliances, plethora of cabinet space, large pantry, Mudroom area bench for convenience w/Laundry Room near is a perfect. Tongue & Groove FR, Screen Porch, Foyer, Hickory Built in's, Flooring throughout Main, Mudroom Bench area, Coffered Ceilings Terrace, Complete Home Gym, Relax in your free standing soaking tub while enjoying the exquisite views out the window. Custom Closets in each room. So many upgrades there is nothing for you to do but relax and enjoy this One Of A Kind Mountain Resort while listening to the wildlife and the stream all day all evening. Welcome Home to Your Mountain Retreat Resort, there's nothing else like it.
- Type:
- Single Family
- Sq.Ft.:
- n/a
- Status:
- Active
- Beds:
- 6
- Lot size:
- 5.25 Acres
- Year built:
- 2000
- Baths:
- 6.00
- MLS#:
- 10394397
- Subdivision:
- Sassafras Mountain Estates
ADDITIONAL INFORMATION
Nestled in the heart of the North Georgia Mountains, 1703 Upper Sassafras Pkwy offers a stunning lodge-style retreat with breathtaking long-range mountain views, all on 5.25 pristine acres which borders 1,000's of acres of protected forest. As you approach the property, a circular drive leads to a welcoming covered front porch, setting the tone for the elegance inside. The home includes a detached three-car garage with finished flooring and a charming 1-bedroom, 1-bath carriage house featuring a full kitchen and laundry, ideal for guests or family stays. The elegant log home impresses at every turn, starting with the spectacular vaulted great room, which boasts a beamed ceiling, a stone fireplace, and an open floorplan that captures panoramic mountain views from every room. The recently renovated kitchen is a chefCOs dream, complete with custom cabinetry, luxurious quartzite countertops with a waterfall edge, stainless steel appliances, and a large center island with a breakfast bar, perfect for entertaining. The oversized primary suite is conveniently located on the main level and offers a spa-like bath with a soaking tub, tiled shower, double vanities, a bidet, a custom walk-in closet, and French doors that open to the back deck, where a top-of-the-line salt water spa hot tub awaits, ideal for soaking in the incredible views. Upstairs, a loft with an office and sitting area leads to two additional bedrooms and a full bath, while the terrace level provides a spacious recreation room with a stone fireplace, a bar, a full-length walk-out deck, and two guest bedrooms with en-suite baths. This level also includes a home theater with custom seating and high-end equipment, perfect for movie nights, and a sauna for your own personal spa experience. The immaculate detached garage and well-appointed carriage house enhance the propertyCOs appeal. The home is meticulously maintained with recent upgrades such as a new roof & gutter system, fresh exterior stain, new Trex decking, upgraded HVAC systems, tankless hot water heater, and an upscale security and sound system throughout. Expansive exterior decking, a firepit, and the covered front porch provide multiple outdoor spaces to enjoy the natural surroundings. Located near hiking trails, wineries, and the charming towns of Jasper, Ellijay, and Blue Ridge, this property is the perfect full-time residence or vacation home. Fall in love with its exceptional features and idyllic mountain setting!
- Type:
- Single Family
- Sq.Ft.:
- 5,600
- Status:
- Active
- Beds:
- 6
- Lot size:
- 5.25 Acres
- Year built:
- 2000
- Baths:
- 6.00
- MLS#:
- 7468985
- Subdivision:
- Sassafras Mountain Estates
ADDITIONAL INFORMATION
Nestled in the heart of the North Georgia Mountains, 1703 Upper Sassafras Pkwy offers a stunning lodge-style retreat with breathtaking long-range mountain views, all on 5.25 pristine acres which borders 1,000's of acres of protected forest. As you approach the property, a circular drive leads to a welcoming covered front porch, setting the tone for the elegance inside. The home includes a detached three-car garage with finished flooring and a charming 1-bedroom, 1-bath carriage house featuring a full kitchen and laundry, ideal for guests or family stays. The elegant log home impresses at every turn, starting with the spectacular vaulted great room, which boasts a beamed ceiling, a stone fireplace, and an open floorplan that captures panoramic mountain views from every room. The recently renovated kitchen is a chef’s dream, complete with custom cabinetry, luxurious quartzite countertops with a waterfall edge, stainless steel appliances, and a large center island with a breakfast bar, perfect for entertaining. The oversized primary suite is conveniently located on the main level and offers a spa-like bath with a soaking tub, tiled shower, double vanities, a bidet, a custom walk-in closet, and French doors that open to the back deck, where a top-of-the-line salt water spa hot tub awaits, ideal for soaking in the incredible views. Upstairs, a loft with an office and sitting area leads to two additional bedrooms and a full bath, while the terrace level provides a spacious recreation room with a stone fireplace, a bar, a full-length walk-out deck, and two guest bedrooms with en-suite baths. This level also includes a home theater with custom seating and high-end equipment, perfect for movie nights, and a sauna for your own personal spa experience. The immaculate detached garage and well-appointed carriage house enhance the property’s appeal. The home is meticulously maintained with recent upgrades such as a new roof & gutter system, fresh exterior stain, new Trex decking, upgraded HVAC systems, tankless hot water heater, and an upscale security and sound system throughout. Expansive exterior decking, a firepit, and the covered front porch provide multiple outdoor spaces to enjoy the natural surroundings. Located near hiking trails, wineries, and the charming towns of Jasper, Ellijay, and Blue Ridge, this property is the perfect full-time residence or vacation home. Fall in love with its exceptional features and idyllic mountain setting!
$250,000
208 Bradley Court Jasper, GA 30143
- Type:
- Mobile Home
- Sq.Ft.:
- 1,560
- Status:
- Active
- Beds:
- 3
- Lot size:
- 0.82 Acres
- Year built:
- 1996
- Baths:
- 2.00
- MLS#:
- 10393128
- Subdivision:
- None
ADDITIONAL INFORMATION
Can you believe you can buy your first or next home for $250K?? This inviting 3-bedroom, 2-bath residence with a split bedroom floor plan offers the perfect blend of comfort and easy living. Step inside to discover a large kitchen with an island that's ideal for both cooking and entertaining. The spacious primary bathroom boasts a separate tub, shower, and dual vanities, providing a luxurious retreat. Enjoy the outdoors from the screened porch on the front of the home or the deck on the back. Nestled in a peaceful and quiet setting, this home allows you to unwind while still being conveniently located. Easy access to Ball Ground and Gibbs Gardens. Don't miss the opportunity to make this your new sanctuary. Schedule a tour today!

The data relating to real estate for sale on this web site comes in part from the Broker Reciprocity Program of Georgia MLS. Real estate listings held by brokerage firms other than this broker are marked with the Broker Reciprocity logo and detailed information about them includes the name of the listing brokers. The broker providing this data believes it to be correct but advises interested parties to confirm them before relying on them in a purchase decision. Copyright 2025 Georgia MLS. All rights reserved.
Price and Tax History when not sourced from FMLS are provided by public records. Mortgage Rates provided by Greenlight Mortgage. School information provided by GreatSchools.org. Drive Times provided by INRIX. Walk Scores provided by Walk Score®. Area Statistics provided by Sperling’s Best Places.
For technical issues regarding this website and/or listing search engine, please contact Xome Tech Support at 844-400-9663 or email us at [email protected].
License # 367751 Xome Inc. License # 65656
[email protected] 844-400-XOME (9663)
750 Highway 121 Bypass, Ste 100, Lewisville, TX 75067
Information is deemed reliable but is not guaranteed.

Real Estate listings held by other brokerage firms are marked with the name of the listing broker. IDX information is provided exclusively for consumers' personal, non-commercial use and may not be used for any purpose other than to identify prospective properties consumers may be interested in purchasing. Copyright 2025 Northeast Georgia Board of Realtors. All rights reserved.
Jasper Real Estate
The median home value in Jasper, GA is $364,700. This is higher than the county median home value of $346,800. The national median home value is $338,100. The average price of homes sold in Jasper, GA is $364,700. Approximately 45.88% of Jasper homes are owned, compared to 43.85% rented, while 10.28% are vacant. Jasper real estate listings include condos, townhomes, and single family homes for sale. Commercial properties are also available. If you see a property you’re interested in, contact a Jasper real estate agent to arrange a tour today!
Jasper, Georgia 30143 has a population of 4,054. Jasper 30143 is less family-centric than the surrounding county with 25.1% of the households containing married families with children. The county average for households married with children is 28.11%.
The median household income in Jasper, Georgia 30143 is $46,765. The median household income for the surrounding county is $71,637 compared to the national median of $69,021. The median age of people living in Jasper 30143 is 34.2 years.
Jasper Weather
The average high temperature in July is 85.8 degrees, with an average low temperature in January of 28.8 degrees. The average rainfall is approximately 56.2 inches per year, with 2.6 inches of snow per year.
