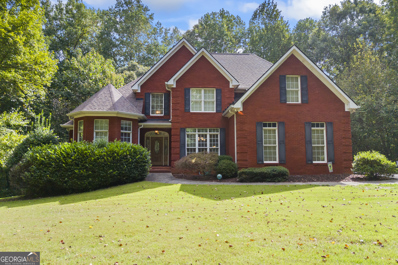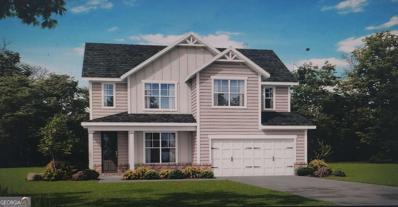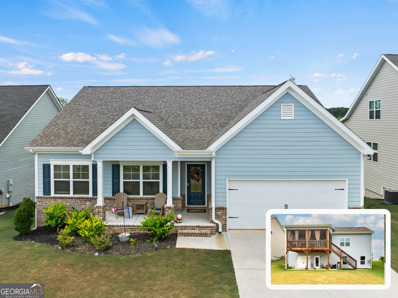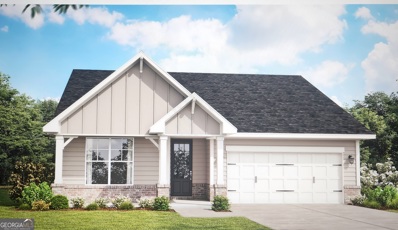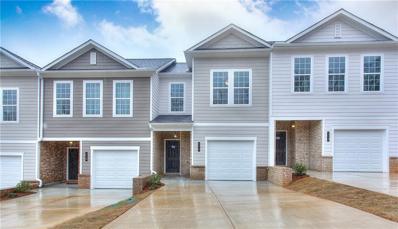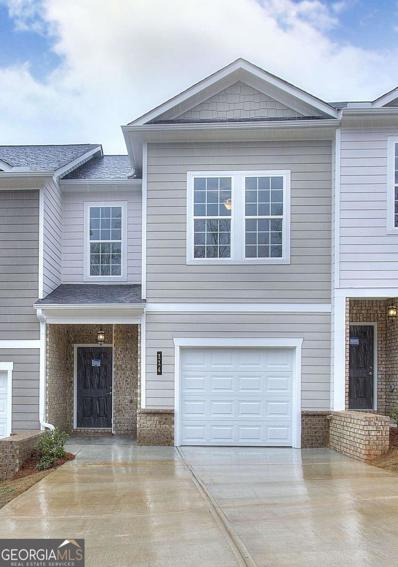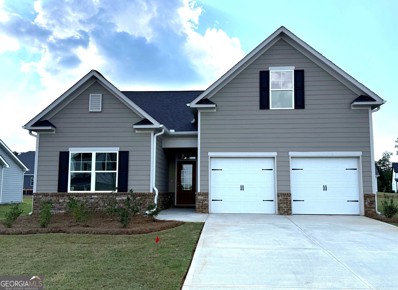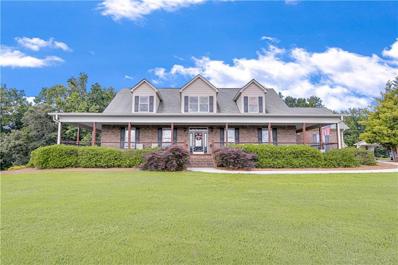Homer GA Homes for Sale
$395,790
143 Greenview Court Homer, GA 30547
- Type:
- Single Family
- Sq.Ft.:
- 2,573
- Status:
- Active
- Beds:
- 4
- Lot size:
- 0.32 Acres
- Year built:
- 2024
- Baths:
- 3.00
- MLS#:
- 10374968
- Subdivision:
- Chimney Oaks
ADDITIONAL INFORMATION
The Chadwick Plan built by Stephen Elliott Homes. Welcome to your piece of golf retreat paradise! Located in the fantastic community of Chimney Oaks, decompress with the countless amenities offered such as an olympic sized swimming pool, tennis courts galore, restaurant, golf, and MORE! This fantastic home welcomes you with an airy and bright 2-story foyer. The cozy family room with shiplap surround fireplace is overlooked by a chef's paradise kitchen outfitted with the latest stainless steel appliances, granite countertops, and snazzy tile backsplash. Directly off the kitchen you'll find a spacious formal dining room perfect for any holiday or every day occasion. Upstairs, your large primary suite welcomes you with double doors and is equipped with trey ceiling leading to your own spa-like wonderland with tile floor/shower, huge garden tub, and cultured marble countertops. The 3 secondary bedrooms are amply furnished with plenty of space and walk in closets. Out back you are greeted with a sleek patio just waiting for you to set up the grill and get cooking those summer meals! Don't miss out on your limited opportunity to be a part of this awesome community. Ready Feb/Mar 2025! Call TODAY!
$385,790
145 Greenview Court Homer, GA 30547
- Type:
- Single Family
- Sq.Ft.:
- 2,330
- Status:
- Active
- Beds:
- 4
- Lot size:
- 0.24 Acres
- Year built:
- 2024
- Baths:
- 3.00
- MLS#:
- 10374933
- Subdivision:
- Chimney Oaks
ADDITIONAL INFORMATION
The Chesire Plan built by Stephen Elliott Homes. Welcome to your piece of golf retreat paradise! Located in the fantastic community of Chimney Oaks, decompress with the countless amenities offered such as an olympic sized swimming pool, tennis courts galore, restaurant, golf, and MORE! This fantastic home welcomes you with an airy and bright 2-story foyer. The cozy family room with shiplap surround fireplace is overlooked by a chef's paradise kitchen outfitted with the latest stainless steel appliances, granite countertops, and snazzy tile backsplash. Directly off the kitchen you'll find a spacious formal dining room perfect for any holiday or every day occasion. Upstairs, your large primary suite welcomes you with double doors and is equipped with trey ceiling and sitting room, leading to your own spa-like wonderland with tile floor/shower, huge garden tub, and cultured marble countertops. The secondary bedrooms are amply furnished with plenty of space and walk in closets. Out back you are greeted with a sleek patio just waiting for you to set up the grill and get cooking those summer meals! Don't miss out on your limited opportunity to be a part of this awesome community. Ready Feb/Mar 2025! Call TODAY!
$549,900
302 Crowe Road Homer, GA 30547
- Type:
- Single Family
- Sq.Ft.:
- 2,914
- Status:
- Active
- Beds:
- 5
- Lot size:
- 5 Acres
- Year built:
- 2005
- Baths:
- 3.00
- MLS#:
- 10371745
- Subdivision:
- None
ADDITIONAL INFORMATION
Spacious All Brick Home on Basement, sitting on 5 Acres in Banks County! Step into the 2 Story Foyer, open to both Formal Dining and Living Room with fireplace. Easy flow into Kitchen with island and Breakfast Room. Great space and layout for families and entertaining. Primary Suite on Main with large, private bath and great closet space. Separate Guest Room and Full Bath also on Main. Full unfinished basement, stubbed for bath, great storage, or ready for you to finish it out and make it your own! Large back deck from the main level looks out over peaceful woods, and covers a large patio off the basement, giving you tons of great outdoor space. New roof, recently updated HVAC. Very private and wooded area while still being 15 minutes or less to schools, shopping, and dining. WELCOME HOME to Beautiful Banks County!
$449,482
135 Applewood Way Homer, GA 30547
- Type:
- Single Family
- Sq.Ft.:
- n/a
- Status:
- Active
- Beds:
- 4
- Lot size:
- 0.25 Acres
- Year built:
- 2024
- Baths:
- 3.00
- MLS#:
- 10338075
- Subdivision:
- Chimney Oaks
ADDITIONAL INFORMATION
Welcome to Chimney Oaks Golf Course community. Introducing our newest floor plan The PEACHWOOD on a basement located in the Cottage Section. As you enter the home you will be greeted by the two-story foyer that will make you feel right at home. As you pass the U shaped stairs, entering into the open concept kitchen/dining/family room. The kitchen features ash cabinets, granite countertops, electric range and stainless-steel appliances. Best part is you don't have to walk up those steps to get to the master room, its right on the main floor!!! Master bathroom has a standing shower with tile surround, double vanity and walk in closet. This home also includes a flex room and a loft area. All Secondary bedrooms are on the 2nd floor. Oversized loft for an office, media room or playroom. Bring your buyers to enjoy this stunning golf course living with a Jr Olympic sized pool, tennis courts, fitness center and clubhouse with a conference room and restaurant. ***Stock photo being used***
$393,485
139 Applewood Way Homer, GA 30547
- Type:
- Single Family
- Sq.Ft.:
- n/a
- Status:
- Active
- Beds:
- 4
- Lot size:
- 0.25 Acres
- Year built:
- 2024
- Baths:
- 4.00
- MLS#:
- 10338046
- Subdivision:
- Chimney Oaks
ADDITIONAL INFORMATION
Welcome to Chimney Oaks Golf Course community. The Fairfield plan is located in the Cottage section, This home features a bedroom and full bathroom on the 1st floor with additional powder room for your guest. The Family room/dining room/ kitchen is a open concept. The Kitchen is a chef's dream with granite countertops, single bowl sink, microwave, electric range and oven, with all stainless-steel appliances. Directly looking into the family room enjoy a cozy electric fireplace. As you walk up the staircase you will enter into a cozy master room that has a lavish double vanity, a huge shower with 2 shower heads and a walk-in closet that is connected to the laundry room. Following along with 2 bedrooms, full bathroom with tile flooring and tile laundry room with cabinets. Bring your buyers to enjoy this stunning golf course living with a Jr Olympic sized pool, tennis courts, fitness center and clubhouse with a conference room and restaurant. Stock Photo of home is being used
$464,900
140 Wild Turkey Pass Homer, GA 30547
- Type:
- Single Family
- Sq.Ft.:
- n/a
- Status:
- Active
- Beds:
- 3
- Lot size:
- 0.18 Acres
- Year built:
- 2022
- Baths:
- 2.00
- MLS#:
- 10328513
- Subdivision:
- Chimney Oaks
ADDITIONAL INFORMATION
Beautifully updated home on a basement! Spacious living/dining area with access to the gorgeous and relaxing oversized back deck, which has been screened in and has stairs to the lower patio area! Kitchen includes a large island, granite countertop, lots of cabinetry with soft close doors and tile backsplash. The primary bedroom is located on the main floor and boasts a large walk-in closet. Retreat to the en-suite and enjoy the large tile shower and double vanity with plenty of counter space. Two additional secondary bedrooms with a full bath and laundry room complete the main level. Basement has already had all of the hard work done to create another bedroom, full bath, sitting room, living room and office/flex space! Electrical and plumbing have been run, new HVAC has been installed and the there are several gorgeous shiplap/accent walls already in place! Terrace level also has a spacious golf cart garage w/ roll up door that exits the back of the home! The community of Chimney Oaks offers a Jr Olympic sized pool, tennis courts, event venue, restaurant, The Forge w/ trackman golf, clubhouse and an impressive fitness center. Social events are plentiful in this delightful neighborhood! Enjoy life on this 18-hole Championship golf course, just 8 miles off of exit 149 from I-85 and from the Tanger Outlet Mall at Banks Crossing.
$435,000
146 Muscadine Pass Homer, GA 30547
- Type:
- Single Family
- Sq.Ft.:
- 2,352
- Status:
- Active
- Beds:
- 4
- Lot size:
- 0.22 Acres
- Year built:
- 2023
- Baths:
- 3.00
- MLS#:
- 10313600
- Subdivision:
- Chimney Oaks
ADDITIONAL INFORMATION
Discover your dream home in the prestigious Chimney Oaks Golf Course community! This stunning, move-in-ready residence boasts $35,000 in upgrades you won't find with new construction. Adorned with premium features, including LVP flooring throughout and no carpet, this home offers an unparalleled living experience. Enjoy ultimate privacy with a perfectly maintained wooden fence and unwind on the beautiful covered and screened patio. The master bedroom is conveniently located on the main floor, featuring a standing porcelain lined shower, double vanity, walk-in closet, and elegant porcelain tile on the bathroom floor. The open-concept kitchen, dining, and family room is perfect for entertaining, showcasing ash cabinets, quartz countertops, and stainless-steel appliances. Additional highlights include a whole home water softener, dual water heaters, remote-controlled window treatments in some rooms, upgraded ceiling fans throughout, and an extended cobblestone patio great for grilling. The home has a flex room on the main floor, to be used as an office, den or entertaining space while the two-story foyer creates a grand entrance including an 8-foot door. The loft area, and all secondary bedrooms located on the second floor, offers ample space for your family's needs. There is also a very large attic for storing your seasonal belongings. Embrace the exceptional lifestyle that Chimney Oaks offers with amenities such as a Jr. Olympic-sized pool, tennis courts, a fitness center, and a clubhouse with a conference room and restaurant. Situated on a desirable corner lot with picturesque golf course views, this home provides a perfect blend of luxury and convenience. Don't miss the opportunity to make this exquisite home yours. Conveniently located just 10 min to Tanger, 5 min to Dollar General & 12 min to Wal-Mart in Commerce.
$378,387
136 Applewood Way Homer, GA 30547
- Type:
- Single Family
- Sq.Ft.:
- n/a
- Status:
- Active
- Beds:
- 3
- Lot size:
- 0.22 Acres
- Year built:
- 2024
- Baths:
- 3.00
- MLS#:
- 10310715
- Subdivision:
- Chimney Oaks
ADDITIONAL INFORMATION
Welcome to Chimney Oaks Golf Course community. The Franklin plan is located in our Cottage section (Parkside). As you arrive to the front of the home you will be greeted with a spacious porch. Upon entering the front door standing in the foyer you will walk pass the secondary bedrooms with a full bathroom. As you enter the spacious open concept kitchen/family room / dining area with 13 ft ceiling with plenty of sunlight thru the oversized window. The kitchen features white cabinets, oversized granite countertop, electric range with all stainless-steel appliances. The cozy Master bedroom presents a oversized shower with tile surround, and his/her vanity with a walk-in closet. Bring your buyers to enjoy this stunning golf course living with a Jr Olympic sized pool, tennis courts, fitness center and clubhouse with a conference room and restaurant. ***Stock photo being used***
- Type:
- Single Family
- Sq.Ft.:
- n/a
- Status:
- Active
- Beds:
- 4
- Lot size:
- 0.25 Acres
- Year built:
- 2024
- Baths:
- 4.00
- MLS#:
- 10307636
- Subdivision:
- Chimney Oaks
ADDITIONAL INFORMATION
Welcome to Chimney Oaks Golf Course community. The Fairfield plan is located in the Cottage section. This home features a bedroom and full bathroom on the 1st floor with additional powder room for your guest. The Family room/dining room/ kitchen is open concept. The Kitchen is a chef's dream with granite countertops, single bowl sink, electric stove/oven and stainless-steel appliances. Directly looking into the family room enjoy a cozy gas log fireplace. As you walk up the staircase you will enter into a cozy master room that has a lavish double vanity, a huge shower with 2 shower heads and a walk-in closet. Following along with 3 bedrooms, full bathroom with tile flooring and tile laundry room with cabinets connected. Enjoy the beautiful stunning grounds of Golf Living equipped including Olympic sized pool, tennis courts, pickle ball, fitness center, Club House with conference room and onsite restaurant. Home is currently under construction to be completed end of July 2024
$381,387
158 Applewood Way Homer, GA 30547
- Type:
- Single Family
- Sq.Ft.:
- n/a
- Status:
- Active
- Beds:
- 3
- Lot size:
- 0.22 Acres
- Year built:
- 2024
- Baths:
- 3.00
- MLS#:
- 10307629
- Subdivision:
- Chimney Oaks
ADDITIONAL INFORMATION
Welcome to Chimney Oaks Golf Course community. The Franklin plan is located in our Cottage section (Parkside). As you arrive to the front of the home you will be greeted with a spacious porch. Upon entering the front door standing in the foyer you will walk pass the secondary bedrooms with a full bathroom. As you enter the spacious open concept kitchen/family room / dining area with 13 ft ceiling with plenty of sunlight thru the oversized window. The kitchen features white cabinets, oversized granite countertop, electric range with all stainless-steel appliances. The cozy Master bedroom presents a oversized shower with tile surround, and his/her vanity with a walk-in closet. Bring your buyers to enjoy this stunning golf course living with a Jr Olympic sized pool, tennis courts, pickle ball, fitness center and clubhouse with a conference room and restaurant. Home is currently under construction to be completed end of July 2024
$382,595
150 Applewood Way Homer, GA 30547
- Type:
- Single Family
- Sq.Ft.:
- n/a
- Status:
- Active
- Beds:
- 4
- Lot size:
- 0.22 Acres
- Year built:
- 2024
- Baths:
- 4.00
- MLS#:
- 10307611
- Subdivision:
- Chimeny Oaks
ADDITIONAL INFORMATION
Welcome to Chimney Oaks Golf Course community. The Woodbury plan is located in the Cottage Section of the community. This ranch home offers a 4th bedroom, full bathroom/loft area above the garage. As you enter the home into the long foyer, you will walk pass the secondary bedrooms and full bathroom. Walking along into the open concept Family Room, Dining/ Gourmet Kitchen, you will be greeted by a generous size granite kitchen island with electric range, microwave and all stainless-steel appliances. Then master bedroom included a double vanity, shower/tub and a sizable walk-in closet. This home also features a covered patio, that you can enjoy in the evenings watching the sunset. Very quiet community!!! Bring your buyers to enjoy this stunning golf course living with a Jr Olympic sized pool, tennis courts, fitness center and clubhouse with a conference room and restaurant. Stock Photo of home is being used.
- Type:
- Townhouse
- Sq.Ft.:
- 1,384
- Status:
- Active
- Beds:
- 3
- Lot size:
- 0.02 Acres
- Year built:
- 2023
- Baths:
- 3.00
- MLS#:
- 7362971
- Subdivision:
- Chimney Oaks
ADDITIONAL INFORMATION
Welcome to Chimney Oaks Golf Course Community. The Nicole floor plan is located right on the fairway, hole 15! The view is absolutely breathtaking. This 3-bedroom, 2.5 bathrooms townhome has an open floor concept on the main floor and all bedrooms located on 2nd floor. The kitchen features grey cabinets, granite countertops, pendant lighting, electric range and stainless-steel appliances. Directly looking into the family room enjoy a cozy linear fireplace with tile surround. LVP flooring on the entire 1st floor is also included. The master bedroom has a spacious walk-in closet with a comfortable master bathroom separate tiled shower/tub with double vanity. Come and enjoy all the amenities this community offers!!! Golf course, Jr Olympic sized pool, tennis courts, pickleball, fitness center, and clubhouse with a conference room and restaurant. This home is move in ready! Bring your motivated buyers. ***Special pricing with additional $10K toward closing cost, using our preferred lender***Stock photo being used***
- Type:
- Townhouse
- Sq.Ft.:
- n/a
- Status:
- Active
- Beds:
- 3
- Lot size:
- 0.02 Acres
- Year built:
- 2023
- Baths:
- 3.00
- MLS#:
- 10275723
- Subdivision:
- Chimney Oaks
ADDITIONAL INFORMATION
Welcome to Chimney Oaks Golf Course Community. The Nicole floor plan is located right on the fairway, hole 15! The view is absolutely breathtaking. This 3-bedroom, 2.5 bathrooms townhome has an open floor concept on the main floor and all bedrooms located on 2nd floor. The kitchen features grey cabinets, granite countertops, pendant lighting, electric range and stainless-steel appliances. Directly looking into the family room enjoy a cozy linear fireplace with tile surround. LVP flooring on the entire 1st floor is also included. The master bedroom has a spacious walk-in closet with a comfortable master bathroom separate tiled shower/tub with double vanity. Come and enjoy all the amenities this community offers!!! Golf course, Jr Olympic sized pool, tennis courts, pickleball, fitness center, and clubhouse with a conference room and restaurant. This home is move in ready! Bring your motivated buyers. ***Special pricing with additional $10K toward closing cost, using our preferred lender***Stock photo being used***
$381,465
127 Muscadine Pass Homer, GA 30547
- Type:
- Single Family
- Sq.Ft.:
- n/a
- Status:
- Active
- Beds:
- 4
- Lot size:
- 0.22 Acres
- Year built:
- 2024
- Baths:
- 4.00
- MLS#:
- 10240259
- Subdivision:
- Chimney Oaks
ADDITIONAL INFORMATION
Welcome to Chimney Oaks Golf Course community. The Woodbury plan is located in the Cottage Section of the community. This ranch home offers a 4th bedroom, full bathroom/loft area above the garage. As you enter the home into the long foyer, you will walk pass the secondary bedrooms and full bathroom. Walking along into the open concept Family Room, Dining/ Gourmet Kitchen, you will be greeted by a generous size granite kitchen island with electric range, microwave and all stainless-steel appliances. Then master bedroom included a double vanity, shower/tub and a sizable walk-in closet. This home also features a covered patio, that you can enjoy in the evenings watching the sunset. Very quiet community!!! Bring your buyers to enjoy this stunning golf course living with a Jr Olympic sized pool, tennis courts, fitness center and clubhouse with a conference room and restaurant. ***Stock photo being used***
$899,999
1153 Damascus Road Homer, GA 30547
- Type:
- Single Family
- Sq.Ft.:
- 3,723
- Status:
- Active
- Beds:
- 4
- Lot size:
- 5 Acres
- Year built:
- 2005
- Baths:
- 4.00
- MLS#:
- 7246065
ADDITIONAL INFORMATION
PRICE IMPROVEMENT FROM MOTIVATED SELLERS! Welcome to 1153 Damascus Road!!! Located in the outskirts of Homer, GA, this stunning property offers an exceptional outdoor setting, perfect for those looking for a peaceful escape from any city life hustle and bustle. With timeless 4 sides of brick, accented with hardy siding, this home exudes durability and charm. As you approach the home, you'll love the long driveway, lush landscaping, and meticulously maintained grounds. It's fenced, too...perfect for a mini farm. The expansive yard provides ample space for outdoor activities, whether it's playing catch with the kids, hosting a summer barbecue, or simply enjoying a leisurely evening walk. This well-maintained home offers a comfortable and inviting atmosphere, with hardwood floors throughout the living, kitchen, master bedroom, dining area, and 2 secondary bedrooms, along with hardwood steps leading up to the upstairs area. You'll find a spacious living area, filled with natural light, featuring a cozy fireplace with gas logs, that's open to the dining and kitchen areas. The large kitchen features granite counter tops and oversized bar that also has an open dining area. You will always be the host for all of your family and friend's gatherings, having such a huge space to hold everyone! Adjacent to the kitchen is an extra family room, that's also open to the kitchen and leads to one of the back deck accesses. The laundry room is so convenient coming in from the attached 2 car garage and also leads to both the primary bedroom's bathroom and another entrance to the kitchen. The primary ensuite has a double vanity, whirlpool tube and granite shower. On the other side of the main level, there's 2 bedrooms that has a Jack and Jill bathroom. Upstairs has another bedroom with approximately 1400 square feet of open space and a gigantic bathroom. This area would be every teenager's dream...just add a mini fridge! You will also find lots of storage areas upstairs. The unfinished basement offers a wealth of possibilities, with an almost finished full bathroom, stubbed kitchen area, and the potential for 3 more bedrooms. There are also additional rooms framed for living and other rooms, providing ample space for your needs, along with a fantastic private patio area. It could perfect for an in law suite or even an Airbnb opportunity. The property also features a large relaxing front porch that wraps around to a screened-in porch which also leads to the large back deck. Accented with brick water table, the 3 bay detached garage is 32 x 38 and is already equipped for a wood heater, has a window ac unit that cools wonderfully, and has a large deck on the back, providing another space for relaxation or entertainment. The detached garage also has an above large area that could be customizable and possibly finished off apartment style. There's a great spot to add entry stairs at the garage back deck. That's not all! There's a great 28 x 30 shelter that's way big enough to park your RV and boat. It also has more storage above it as well. There's more...you also get to keep the chicken coop and shed. If you think a pool is missing, then no worries because there's the perfect spot in the back yard. Located in a very desirable area, you are convenient to shopping, schools, and restaurants. You are about 30 minutes from Athens and Gainesville, within 10 minutes to Commerce, 15 minutes to Cornelia, 1 hour to Atlanta, and a very short drive to the North Georgia Mountains, Lake Lanier, Lake Hartwell, Lake Burton, and Lake Chatuge. Come enjoy the quiet, country life here at 1153 Damascus Road.;) Additional land available for purchase if desired.

The data relating to real estate for sale on this web site comes in part from the Broker Reciprocity Program of Georgia MLS. Real estate listings held by brokerage firms other than this broker are marked with the Broker Reciprocity logo and detailed information about them includes the name of the listing brokers. The broker providing this data believes it to be correct but advises interested parties to confirm them before relying on them in a purchase decision. Copyright 2024 Georgia MLS. All rights reserved.
Price and Tax History when not sourced from FMLS are provided by public records. Mortgage Rates provided by Greenlight Mortgage. School information provided by GreatSchools.org. Drive Times provided by INRIX. Walk Scores provided by Walk Score®. Area Statistics provided by Sperling’s Best Places.
For technical issues regarding this website and/or listing search engine, please contact Xome Tech Support at 844-400-9663 or email us at [email protected].
License # 367751 Xome Inc. License # 65656
[email protected] 844-400-XOME (9663)
750 Highway 121 Bypass, Ste 100, Lewisville, TX 75067
Information is deemed reliable but is not guaranteed.
Homer Real Estate
The median home value in Homer, GA is $370,000. This is higher than the county median home value of $289,300. The national median home value is $338,100. The average price of homes sold in Homer, GA is $370,000. Approximately 53.55% of Homer homes are owned, compared to 37.04% rented, while 9.41% are vacant. Homer real estate listings include condos, townhomes, and single family homes for sale. Commercial properties are also available. If you see a property you’re interested in, contact a Homer real estate agent to arrange a tour today!
Homer, Georgia has a population of 1,501. Homer is less family-centric than the surrounding county with 34.14% of the households containing married families with children. The county average for households married with children is 34.25%.
The median household income in Homer, Georgia is $68,077. The median household income for the surrounding county is $57,893 compared to the national median of $69,021. The median age of people living in Homer is 31.1 years.
Homer Weather
The average high temperature in July is 88.5 degrees, with an average low temperature in January of 30 degrees. The average rainfall is approximately 50 inches per year, with 1.1 inches of snow per year.


