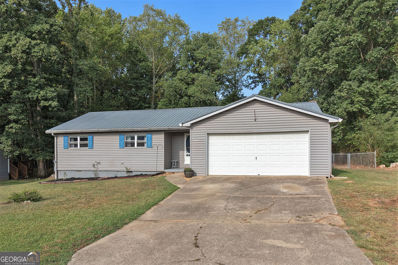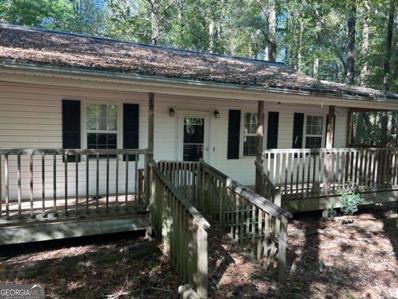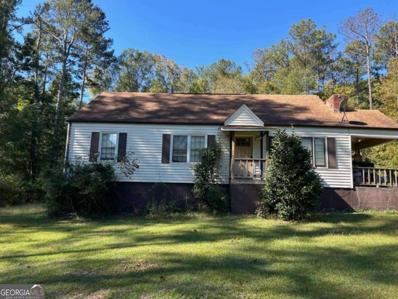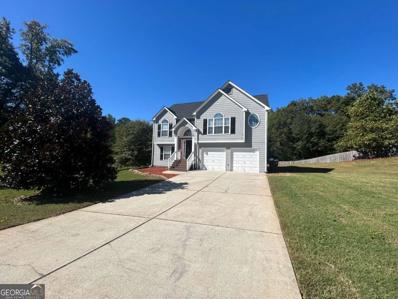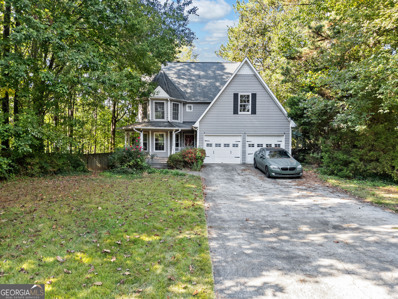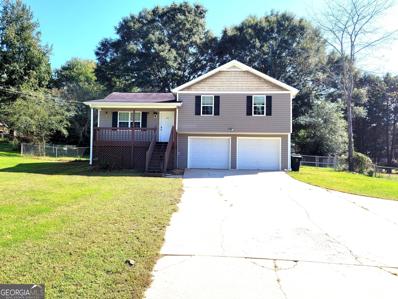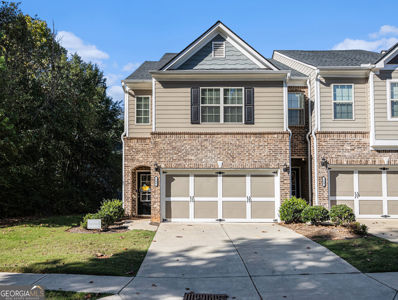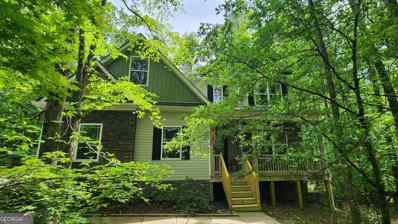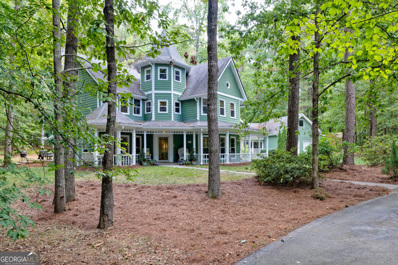Hiram GA Homes for Sale
$300,000
96 Trailside Way Hiram, GA 30141
- Type:
- Townhouse
- Sq.Ft.:
- 1,884
- Status:
- Active
- Beds:
- 3
- Lot size:
- 0.1 Acres
- Year built:
- 2007
- Baths:
- 3.00
- MLS#:
- 10397847
- Subdivision:
- Seaboard Township
ADDITIONAL INFORMATION
***Assumable FHA loan at 3.675% rate*** Welcome home to this beautiful 3-bedroom, 2.5-bath end unit townhome situated near the Silver Comet Trail, nestled in the quaint Seaboard Township community, with convenient access to shopping and downtown. This home boasts a new HVAC system, hardwood floors, granite countertops, a fireplace, and an open-concept layout. The spacious ownerCOs suite features a trey ceiling, a garden tub, and a walk-in closet, among other charming features. HOA ($225/quarterly) includes yard maintenance, trash pickup, termite control, upkeep of common areas, as well as access to the pool and playground.
$314,000
315 Watts Road Hiram, GA 30141
- Type:
- Single Family
- Sq.Ft.:
- 2,373
- Status:
- Active
- Beds:
- 6
- Lot size:
- 0.47 Acres
- Year built:
- 1978
- Baths:
- 3.00
- MLS#:
- 10379086
- Subdivision:
- Echo Point
ADDITIONAL INFORMATION
Looking for a home with plenty of space and personality? Look no further! This 6-bedroom, 3-bathroom ranch in Hiram has everything you need! With its spacious layout, this home is ideal for first-time homebuyers, multi-generational families, or anyone seeking a peaceful suburban lifestyle. The heart of this house is its kitchen, living, and dining area, perfect for family dinners or game nights with friends. The layout is easy and breezy with an L-shaped design that keeps things flowing just right. Originally built in 1978, this home was expanded in 2019 with an addition of three bedrooms and a full bathroom, creating an ideal setup for larger families or those who love to host. Step into the bright and cheerful kitchen, featuring ample cabinetry and counter space, stainless steel appliances, and room to prepare all your favorite meals. The dining area flows seamlessly into the living room, where a cozy fireplace awaits, perfect for relaxing evenings. The two master suites offer a rare luxury, providing flexible living arrangements for extended families or private guest accommodations. Each bedroom is generously sized, with plenty of natural light pouring in through the windows. Outside, the fenced and spacious backyard is surrounded by mature trees, offering privacy and tranquility. Whether you envision hosting summer barbecues, gardening, or simply relaxing outdoors, this space is ready to accommodate your lifestyle. Located in a quiet neighborhood yet just minutes from local schools, shopping, and dining, this home gives you the best of both worlds: peaceful suburban living with the convenience of nearby amenities. You don't wanna miss out on this one! Come see it for yourself!
- Type:
- Single Family
- Sq.Ft.:
- n/a
- Status:
- Active
- Beds:
- 3
- Lot size:
- 2.84 Acres
- Year built:
- 1993
- Baths:
- 2.00
- MLS#:
- 10403639
- Subdivision:
- None
ADDITIONAL INFORMATION
3 bedroom 2 bath home sitting on 2.84 acres with a creek in the back of the house. The seller would like to sell both 428 and 430 Poole Bridge Road together. This home was used as a rental and is move in ready. Interior pictures coming soon
- Type:
- Single Family
- Sq.Ft.:
- n/a
- Status:
- Active
- Beds:
- 3
- Lot size:
- 6.76 Acres
- Year built:
- 1948
- Baths:
- 1.00
- MLS#:
- 10403598
- Subdivision:
- None
ADDITIONAL INFORMATION
Older 3bedroom 1 bath sitting on 6.76 acres. There is a shared driveway with 430 Poole Bridge Road. Seller lives in this home and was using 430 Poole Bridge as a rental. The house sits on the front of the six and the rest of the acreage is behind 430 Poole Bridge. Interior pictures coming soon
- Type:
- Single Family
- Sq.Ft.:
- 1,698
- Status:
- Active
- Beds:
- 2
- Lot size:
- 0.98 Acres
- Year built:
- 1968
- Baths:
- 2.00
- MLS#:
- 7471055
- Subdivision:
- n/a
ADDITIONAL INFORMATION
Step into this meticulously renovated ranch home on a full basement. There are 2 bedrooms with the possibility of a 3rd bedroom in the Den/Family room off of the kitchen. There is a full basement with Laundry connections. There could also be a bedroom in the basement if needed. There is a spa like master bathroom, with a very inviting soaker tub. The master closet is VERY spacious. The secondary bedroom is also roomy. The secondary bathroom has been completely renovated with a beautiful glass enclosed shower. You can step out into the glass enclosed sunroom off the kitchen. This leads to the basement or onto the totally reconstructed back deck. This house is beautiful and waiting for a new owner. It is move in ready!!!!!
$352,000
230 Farm Street Hiram, GA 30141
- Type:
- Single Family
- Sq.Ft.:
- n/a
- Status:
- Active
- Beds:
- 4
- Lot size:
- 0.62 Acres
- Year built:
- 2003
- Baths:
- 3.00
- MLS#:
- 10394893
- Subdivision:
- Richards Farm
ADDITIONAL INFORMATION
Welcome to your new home! This beautifully maintained 4-bedroom, 3-bathroom gem sits on a spacious lot just over half an acre, offering plenty of space for outdoor activities. Inside, the bright and open layout features a welcoming living area, complemented by a second living room downstairsCoperfect for relaxing or entertaining. The large bedrooms provide flexibility for family, guests, or even a home office. Plus, the bonus room adds extra versatility to suit your needs. With a convenient 2-car garage and a move-in ready feel, this home is a must-see! Schedule your showing today and start making memories here.
$450,000
395 Lake Swan Court Hiram, GA 30141
- Type:
- Single Family
- Sq.Ft.:
- 3,300
- Status:
- Active
- Beds:
- 4
- Year built:
- 1992
- Baths:
- 4.00
- MLS#:
- 10382898
- Subdivision:
- None
ADDITIONAL INFORMATION
Stunning 4-Bedroom, 3.5-Bath Lakefront Home on Over Half an Acre! Looking for your dream home at a great price? Look no further! This amazing 4-bedroom, 3.5-bath home sits on over half an acre, offering picturesque lake views and your own private dock on a fully stocked lakeCoperfect for fishing or just relaxing by the water. Inside, the home features brand-new flooring, upgraded lighting, fresh paint throughout, and stylish new vanities in the bathrooms. The spacious master bedroom includes a massive walk-in closet and has access to a versatile bonus room that can serve as an office, workout space, or whatever suits your lifestyle. The finished basement is a standout, offering a full bedroom and bath with both interior and exterior access, ideal for guests or creating a private living space. This is lakefront living at its finestCodonCOt miss the chance to make this incredible property your new home!
$386,000
179 Village Drive Hiram, GA 30141
- Type:
- Single Family
- Sq.Ft.:
- 1,772
- Status:
- Active
- Beds:
- 4
- Lot size:
- 0.63 Acres
- Year built:
- 1990
- Baths:
- 3.00
- MLS#:
- 10393672
- Subdivision:
- Indian Hills
ADDITIONAL INFORMATION
Welcome to your dream home! This beautiful recently updated ranch-style residence offers the perfect blend of modern living and comfort. OPEN CONCEPT LIVING: step inside to find a spacious living area filled with natural light, perfect for entertaining or relaxing with the family. GOURMET KITCHEN: The heart of the home boasts a fully updated kitchen featuring stainless steel Whirlpool appliances, quartz countertops, and ample cabinet space for all your culinary needs. All baths have been updated. FINISHED BASEMENT: Is a true highlight, Offering a full kitchen, electric fireplace, bathroom, and bedroom-ideal for an in-law suite or guest. No corners cut on this beauty! Don't miss the opportunity to own this remarkable home that has it all! Schedule a showing today and experience the charm and sophistication for yourself.
$320,000
4917 Nebo Road Hiram, GA 30141
- Type:
- Single Family
- Sq.Ft.:
- n/a
- Status:
- Active
- Beds:
- 3
- Lot size:
- 0.53 Acres
- Year built:
- 2007
- Baths:
- 3.00
- MLS#:
- 10392514
- Subdivision:
- None
ADDITIONAL INFORMATION
Welcome to your dream home! This inviting property boasts a spacious main floor featuring a welcoming living room with a charming fireplace, perfect for entertaining or cozy family nights. A convenient powder room adds to the ease of hosting guests. Upstairs, you will discover three generously sized bedrooms, providing ample space for relaxation, along with two full bathrooms for added convenience. Step outside to the large, fully fenced backyard, where a newly installed pergola awaits for outdoor gatherings and enjoying sunny days. Situated just minutes from Hiram, Dallas, and Villa Rica, this home offers both comfort and convenience. Additional highlights include a newly installed water heater for peace of mind. Dont miss the opportunity to make this house your home!
$260,000
2043 Laird Road Hiram, GA 30141
- Type:
- Single Family
- Sq.Ft.:
- 1,104
- Status:
- Active
- Beds:
- 3
- Lot size:
- 0.5 Acres
- Year built:
- 1986
- Baths:
- 2.00
- MLS#:
- 10392649
- Subdivision:
- NONE
ADDITIONAL INFORMATION
Are you ready to call this great well-maintained 3 3-bedroom, 2-bathroom property home? Welcome to your open-concept home that offers a well-acquainted kitchen with granite countertops and vaulted ceilings for a spacious feel. Enjoy the sleek flooring, throughout the house. You will love the primary suite with a sizable closet and ensuite bathroom featuring a beautiful vanity and shower tub combo. Enjoy entertaining on the back deck overlooking the vast backyard. Located minutes away from schools and near several parks, shopping, and eateries.
- Type:
- Townhouse
- Sq.Ft.:
- 1,708
- Status:
- Active
- Beds:
- 3
- Lot size:
- 0.06 Acres
- Year built:
- 2019
- Baths:
- 3.00
- MLS#:
- 10391910
- Subdivision:
- SEABOARD TOWNSHIP
ADDITIONAL INFORMATION
Welcome to this beautifully maintained residence, in a maintenance-free community! The main level features an open floor plan with plenty of light, a modern kitchen with stainless steel appliances, and a cozy living area thats perfect for relaxing next the fireplace. Upstairs, enjoy a spacious master suite with an en-suite bath and walk in closet, as well as, a flex space thats currently used as a lounge area, and two additional bedrooms. The fenced-in backyard is perfect for outdoor gatherings with friends. Conveniently located near shops, parks, restaurants and major highways. Don't miss the opportunity to call this Hiram Home yours!
$289,900
88 Coppermine Road Hiram, GA 30141
- Type:
- Single Family
- Sq.Ft.:
- 1,884
- Status:
- Active
- Beds:
- 3
- Lot size:
- 0.5 Acres
- Year built:
- 2001
- Baths:
- 2.00
- MLS#:
- 10391615
- Subdivision:
- None
ADDITIONAL INFORMATION
Are you looking for a home with 1800+ square feet, a private yard, not in a subdivision, ranch style, large bedrooms, large family room, country kitchen, room to grow, storage building, convenient location and under $300,000.00??? This is it!!!! Schedule a showing today! Welcome to this 3-bedroom, 2-bathroom home, large country kitchen with Granite counter tops, large family room with fireplace. Formal Dining/Living room. All bedrooms are a good size. Master bedroom features his and her closets. Master bath with large shower. Deck in the back for grilling - Building for storage- Tucked away on a private 1/2 acre and minutes from HIRAM! Don't let this one get away
$529,000
488 Morris Road Hiram, GA 30141
- Type:
- Single Family
- Sq.Ft.:
- 3,053
- Status:
- Active
- Beds:
- 4
- Lot size:
- 2.48 Acres
- Year built:
- 2006
- Baths:
- 3.00
- MLS#:
- 10390365
- Subdivision:
- None
ADDITIONAL INFORMATION
AWESOME LISTING IN HIRAM CONVENIENT TO EVERYWHERE - *Secure this home's original assumable mortgage % and save thousands annually, and close in 45 days when you work with Roam. Inquire with the listing agent for more details!* Make your plans today to view this amazing, custom-built retreat that is private and peaceful, but close to everything - before it's too late. It is truly the perfect combination of space, location, and privacy. It is nestled far from the road down a private drive, on nearly 2.5 beautiful, wooded acres. Only seconds from the Bill Carruth bypass, HWY 278, and the heart of Hiram. And just minutes from Powder Springs, Austell, and Thornton Rd and I-20. The home is a large and open 2-story that was custom built for these original owners, and no detail was forgotten. It features a huge, full basement. A large family room with coffered ceilings, bonus rooms, and a cavernous master bedroom are just a few of the highlights. Although the pictures give a great idea of how special this property is, they do not do it justice. Please don't delay in scheduling your chance to see this one before it's gone!
$354,900
630 Boulder Run Hiram, GA 30141
- Type:
- Single Family
- Sq.Ft.:
- n/a
- Status:
- Active
- Beds:
- 4
- Lot size:
- 0.19 Acres
- Year built:
- 2015
- Baths:
- 3.00
- MLS#:
- 10392709
- Subdivision:
- Ballentine Pointe
ADDITIONAL INFORMATION
Get ready to fall in love with this spacious. Absolutely stunning two-story traditional! Upon entering, you'll be greeted by a bright, inviting foyer. Updated with Luxury Vinyl Plank, beautiful carpet, granite countertops. All black appliances appliances and plenty of beautiful dark wood cabinet space. This home features 4 BR 3 BA all on top level. The over sized large master bedroom feature vaulted ceilings. Enormous kitchen with center island with double sink that opens up to amazing family room. The Master suite offers a peaceful retreat, boasting an oversized walk-in closet, a luxurious walk-in tub, an upgraded tiled shower, and dual vanities. The secondary bedrooms are also good sized, sharing a beautiful bathroom An amazing community to come home to! This is a gem! Don't miss this one!
$400,000
58 Glenn Eagles Way Hiram, GA 30141
- Type:
- Single Family
- Sq.Ft.:
- 2,196
- Status:
- Active
- Beds:
- 4
- Lot size:
- 0.46 Acres
- Year built:
- 2000
- Baths:
- 3.00
- MLS#:
- 7466355
- Subdivision:
- Creekside Golf & Country Club
ADDITIONAL INFORMATION
Nestled in the prestigious Creekside Golf and Country Club community of Hiram, this pristine traditional two-story home offers an unparalleled living experience. The property exudes charm with its inviting rocking chair front porch and elegant exterior stone accents. Inside, the home is adorned with luxury plank and red oak hardwood flooring throughout both levels, complemented by sophisticated heavy crown molding. The open gourmet kitchen is a chef's dream, featuring granite countertops, a complete stainless steel appliance package, and an exquisitely designed tiled backsplash. The adjacent fireside family room boasts a stunning marble fireplace and is bathed in natural light from expansive windows, creating a warm and welcoming ambiance. Each bathroom has been thoughtfully updated, showcasing granite vanities and modern fixtures. The generously sized primary suite is a sanctuary, complete with an offset sitting room ideal for reading or working from home. The primary bathroom is a luxurious retreat, offering a walk-in closet, double vanity, separate frameless glass shower, and a soothing soaking tub. The expansive fourth bedroom provides versatile space, perfect for use as a traditional bedroom, home gym, theater, office, craft room, or game room. Outdoor living is equally impressive, with a patio that overlooks a beautiful garden in a fenced and level backyard, ideal for morning coffee or evening relaxation. Community amenities include an Olympic-sized swimming pool, tennis courts, and an 18-hole golf course with attractive membership options and public play availability. This home is not just a residence, but a lifestyle of comfort, elegance, and recreation.
$264,900
204 Cove Drive Hiram, GA 30141
- Type:
- Single Family
- Sq.Ft.:
- 1,362
- Status:
- Active
- Beds:
- 3
- Lot size:
- 0.76 Acres
- Year built:
- 1991
- Baths:
- 2.00
- MLS#:
- 7466115
- Subdivision:
- HIRAM COVE
ADDITIONAL INFORMATION
NOW FHA ELIGIBLE! COMPLETELY RENOVATED 3/2 WITH BONUS ROOM IN HIRAM! BRAND NEW ROOF, HVAC, DECK, STAINLESS STEEL APPLIANCES, LVP FLOORING, INTERIOR/EXTERIOR PAINT, TOILETS, LIGHTS, FANS, ALL NEW! QUIET NEIGHBORHOOD! NO HOA! Deck is great for entertaining! Bonus room makes a great 4th bedroom, office, man cave, playroom, storage room, workshop - you name it! This is the home you have been looking for! Come see TODAY
$379,900
75 Clay Court Hiram, GA 30141
- Type:
- Single Family
- Sq.Ft.:
- 2,260
- Status:
- Active
- Beds:
- 4
- Lot size:
- 0.48 Acres
- Year built:
- 1992
- Baths:
- 3.00
- MLS#:
- 10386677
- Subdivision:
- LAKE SWAN
ADDITIONAL INFORMATION
Beautiful 4 bedroom, 2.5 bath, 2 story lake home with basement (bonus room) and 2 car garage located in Hiram, just minutes from shopping and dining! This home includes upgrades galore, new flooring, carpet, fixtures, granite, cabinets and much more!
$360,000
57 Westend Way Hiram, GA 30141
Open House:
Saturday, 12/21 8:00-7:00PM
- Type:
- Single Family
- Sq.Ft.:
- 2,525
- Status:
- Active
- Beds:
- 4
- Lot size:
- 0.14 Acres
- Year built:
- 2019
- Baths:
- 4.00
- MLS#:
- 10385835
- Subdivision:
- HIRAM PARK
ADDITIONAL INFORMATION
Welcome to this beautifully updated property boasting a fresh interior paint in a neutral color scheme, enhancing the home's bright and airy feel. The primary bedroom is a true retreat with a walk-in closet and an ensuite bathroom featuring double sinks, as well as a separate tub and shower for a spa-like experience. The kitchen is a chef's dream with all stainless steel appliances and a center island for extra prep space. Partial flooring replacement adds a touch of modernity. Enjoy outdoor leisure on the inviting patio. This property offers a perfect blend of comfort and style.
- Type:
- Single Family
- Sq.Ft.:
- n/a
- Status:
- Active
- Beds:
- 2
- Lot size:
- 0.14 Acres
- Year built:
- 2004
- Baths:
- 3.00
- MLS#:
- 10385631
- Subdivision:
- Darbys Crossing
ADDITIONAL INFORMATION
This cozy 2-bedroom, 2.5-bathroom townhome in Darbys Crossing has been refreshed with new interior paint and carpet. The bright kitchen features stainless steel appliances, quartz countertops, and an in-kitchen dining area with a view of the spacious living room, which includes a built-in fireplace. A convenient half bath is located on the main level. Upstairs, you'll find two bedrooms, a full hall bathroom, and a primary bedroom with a walk-in closet and en suite bathroom. The home also offers an attached 1-car garage and is FHA approved!
$254,800
135 Prospect Path Hiram, GA 30141
- Type:
- Townhouse
- Sq.Ft.:
- 1,562
- Status:
- Active
- Beds:
- 3
- Lot size:
- 0.04 Acres
- Year built:
- 2005
- Baths:
- 3.00
- MLS#:
- 10384021
- Subdivision:
- Westwind Townhomes
ADDITIONAL INFORMATION
Great Townhome in Hiram! Close to everything Hiram, GA has to offer. 3 bedrooms 2.5 bath features new flooring in the kitchen and newer a/c unit. Over sized master suite and low maintenance exterior. Kitchen flooring is being installed today. I will have a picture of the kitchen added soon.
$395,000
8 Creekside View Hiram, GA 30141
- Type:
- Single Family
- Sq.Ft.:
- 2,840
- Status:
- Active
- Beds:
- 4
- Lot size:
- 0.79 Acres
- Year built:
- 2003
- Baths:
- 4.00
- MLS#:
- 7459651
- Subdivision:
- CREEKSIDE
ADDITIONAL INFORMATION
Great home in a sprawling golf course community for someone that wants to be a little further from all of the hustle and bustle of the city. Quiet Cul-de-sac. Perfect for a family. Notable items: chicken coop, new HVAC units, New Roof. Seller will consider all offers. FOR ALL YOU INVESTORS: SELLER IS OPEN TO CREATIVE FINANCING.
$650,000
80 Thornbush Court Hiram, GA 30141
- Type:
- Single Family
- Sq.Ft.:
- 3,560
- Status:
- Active
- Beds:
- 6
- Lot size:
- 1.96 Acres
- Year built:
- 1995
- Baths:
- 6.00
- MLS#:
- 10376924
- Subdivision:
- Sprayberry Farms
ADDITIONAL INFORMATION
Two homes on the property! Great for multi-generational living, in-law, teen suite or an au pair. The main home is a stunning Victorian-style home and the cottage is a cozy secondary home situated on nearly 2 acres of beautifully landscaped grounds. This exquisite property offers a unique blend of classic charm and modern convenience. As you arrive, the picturesque circular driveway and rocking chair front porch set the stage for an inviting entrance. The main level offer a large dining room, adorned with a crystal chandelier, is perfect for hosting formal dinners or special gatherings and a formal Living Room/Office. The expansive eat-in kitchen is a chef's delight, featuring stained cabinetry, granite countertops, tile floors and lots of light. Stainless steel appliances, including a refrigerator, and a walk-in pantry enhance the functionality of this culinary space. The adjacent family room boasts a cozy fireplace, creating a warm and inviting atmosphere for relaxation and entertainment/gatherings. A powder room is conveniently located for guest access. Upstairs, you'll find four generously sized bedrooms and 3 bathrooms. The primary suite is a true retreat, complete with a vaulted ceiling, sitting room, and a spacious walk-in closet. The luxurious primary bath features double vanities, a soaking tub, and a separate shower. Two additional bedrooms share a convenient Jack-and-Jill bathroom, while a fourth bedroom offers versatile space that can be used as an office, art room, or sitting area, complete with a full bath and family room. The all-season room/screened porch is large and overlooks the private backyard. The oversized deck provides desirable outdoor living space, ideal for grilling, entertaining, or simply enjoying the serene surroundings. The property also includes a separate garage apartment that adds both comfort and privacy. On the main level, the apartment features a bedroom, full bath, island kitchen, dining area, family room with a fireplace and screened porch. An additional bedroom and half bath are located upstairs, making this space perfect for guests or extended family. The full oversized 2-car garage, with exceptionally deep bays and a workshop, offers plenty of storage and work space for your needs. This home is truly a one-of-a-kind property. Updates include double pane windows (from Window World), 2 newer HVAC units (2017), luxury vinyl flooring (2024), granite in the kitchen (2024), freshly painted interior. Amazing find!! Square footage does not include garage apartment which is approximately 1200 sq ft. NO HOA! If you want to be close to everything with the feeling of being remote this is the property for you! Minutes to shopping and main roads, nestled on a quiet street and property.
$347,500
186 Foggy Creek Lane Hiram, GA 30141
- Type:
- Single Family
- Sq.Ft.:
- 2,245
- Status:
- Active
- Beds:
- 4
- Lot size:
- 0.18 Acres
- Year built:
- 2018
- Baths:
- 3.00
- MLS#:
- 7461054
- Subdivision:
- Harmony Creek
ADDITIONAL INFORMATION
Great Opportunity in Hiram, GA. INVESTORS welcome, No Rental restrictions! New HVAC, New Garage door, New carpet! Kitchen with granite countertop, island, espresso cabinets, recessed lights-opens to family room w/fireplace! Separate dining room. Master up fits king witMaster up fits king with sitting area and huge walk in! Rocking chair front porch! Walking distance to High School and most shops close by!
$605,000
195 Sinyard Circle Hiram, GA 30141
- Type:
- Single Family
- Sq.Ft.:
- n/a
- Status:
- Active
- Beds:
- 5
- Lot size:
- 2.48 Acres
- Year built:
- 2006
- Baths:
- 3.00
- MLS#:
- 10373672
- Subdivision:
- Eagles Landing Phase 1
ADDITIONAL INFORMATION
**Stunning 5-Bedroom Home on 2.4 Acres with Pool and 30x30, 2 Car Detached Garage** Welcome to this breathtaking 5-bedroom, 3-bathroom estate nestled on 2.8 acres of beautifully landscaped property. Spanning over 4,000 square feet, this home offers a perfect blend of luxurious comfort and elegant design, perfect for a family or those who love to entertain. Boasting a new energy efficient HVAC and water heater sweetens this deal even more. **Key Features:** - **5 Spacious Bedrooms**: Including a fully finished basement with a separate kitchen, 2 additional bedrooms, and 1 full bath Co perfect for an in-law suite or guest quarters. - **Expansive Living Area**: With hardwood floors throughout the main level, the open floor plan flows seamlessly, highlighting interior archways and ample natural light. - **Gourmet Kitchen**: Equipped with granite countertops, beautifully stained cabinets, polished tile floors and plenty of storage-this kitchen is a chef's dream. - **In-Ground Pool**: Dive into your private oasis with an in-ground pool, perfect for warm summer days. - **Screened-In Porch**: Relax and enjoy the outdoors in your spacious screened-in porch, overlooking the lush landscaping. - **Detached 30x30 Garage**: A 2-car garage provides extra storage and space for your vehicles or workshop needs with an added room which houses built in shelving perfect for stowing away items you want unseen until needed. - **Finished Basement**: In addition to two bedrooms, the basement includes a full kitchen,perfect for additional living space, guests, or rental opportunities as well as large open living room. ** Large master bedroom with beautiful, modern trey ceilings. Master Bathroom features granite counters, double vanity, jetted tub and a sleek tile shower. Don't miss the opportunity to make this magnificent property your forever home. Schedule your private showing today!
$530,949
170 Harvest Trail Hiram, GA 30141
- Type:
- Single Family
- Sq.Ft.:
- 2,360
- Status:
- Active
- Beds:
- 3
- Lot size:
- 0.17 Acres
- Year built:
- 2024
- Baths:
- 4.00
- MLS#:
- 10430028
- Subdivision:
- Echols Farm
ADDITIONAL INFORMATION
Start the New Year with Big Savings! For a limited time, enjoy savings of up to $40,000 on a selection of move-in ready homes. This offer is valid only on eligible home contracts written after December 2, 2024, and closing by January 31, 2025. MOVE IN READY!! The NEWBERRY ranch floorplan has everything you want and need, from the welcoming front porch and foyer, through the well thought out kitchen with oversized skylight for lots of natural light. Large island kitchen opens to the formal Dining area and Great Room. The study is perfect for an office, TV room, or sitting room. Continue into the large, naturally lighted Owner's Suite and Owner's Bath that includes walk-in shower with bench seat. The large, screened side porch is the perfect touch to enjoy the outdoors. Second Floor Bonus/3rd Bedroom with Full Bath and Storage. Just SOME of the Standard Features are - Step free access and wide doorways, levered door handles, casing trim, 5" base molding, pendant lights, garbage disposal, ceiling fans, LVP flooring, painted and trimmed garage, insulated garage door w/openers. HOA maintains landscape plus irrigation! Echols Farm, a gated, 55+ community features one-of-a-kind Amenities sit overlooking Echols Pond and include a scenic walking path, two-story clubhouse, event barn with cyber caf, makerCOs space for creative projects, 2 bocce ball courts and 3 pickleball courts. Experience how inspired design, thoughtful architecture, enriching amenities and vibrant people in our 55+ Active Adult communities can enhance your lifestyle. For more information and to tour the community, please visit us at Echols Farm. Windsong Properties, winner of the 2024 Guildmaster Award from GuildQuality for exceptional customer satisfaction in the residential construction industry. FINAL HOMES IN PHASE 3!

The data relating to real estate for sale on this web site comes in part from the Broker Reciprocity Program of Georgia MLS. Real estate listings held by brokerage firms other than this broker are marked with the Broker Reciprocity logo and detailed information about them includes the name of the listing brokers. The broker providing this data believes it to be correct but advises interested parties to confirm them before relying on them in a purchase decision. Copyright 2024 Georgia MLS. All rights reserved.
Price and Tax History when not sourced from FMLS are provided by public records. Mortgage Rates provided by Greenlight Mortgage. School information provided by GreatSchools.org. Drive Times provided by INRIX. Walk Scores provided by Walk Score®. Area Statistics provided by Sperling’s Best Places.
For technical issues regarding this website and/or listing search engine, please contact Xome Tech Support at 844-400-9663 or email us at [email protected].
License # 367751 Xome Inc. License # 65656
[email protected] 844-400-XOME (9663)
750 Highway 121 Bypass, Ste 100, Lewisville, TX 75067
Information is deemed reliable but is not guaranteed.
Hiram Real Estate
The median home value in Hiram, GA is $319,900. This is lower than the county median home value of $329,800. The national median home value is $338,100. The average price of homes sold in Hiram, GA is $319,900. Approximately 64.23% of Hiram homes are owned, compared to 24.09% rented, while 11.69% are vacant. Hiram real estate listings include condos, townhomes, and single family homes for sale. Commercial properties are also available. If you see a property you’re interested in, contact a Hiram real estate agent to arrange a tour today!
Hiram, Georgia has a population of 4,763. Hiram is less family-centric than the surrounding county with 30.45% of the households containing married families with children. The county average for households married with children is 40.68%.
The median household income in Hiram, Georgia is $77,547. The median household income for the surrounding county is $80,234 compared to the national median of $69,021. The median age of people living in Hiram is 35.6 years.
Hiram Weather
The average high temperature in July is 87.8 degrees, with an average low temperature in January of 30.7 degrees. The average rainfall is approximately 53.9 inches per year, with 2 inches of snow per year.

