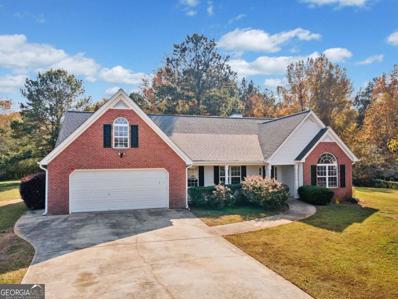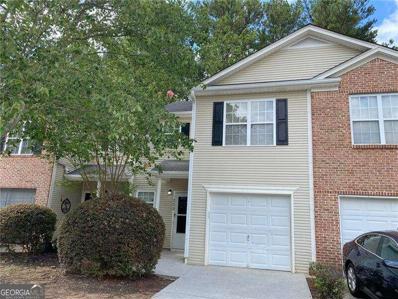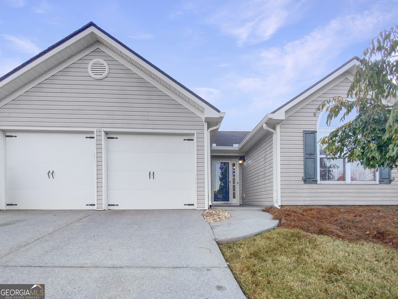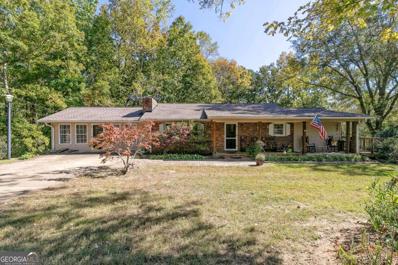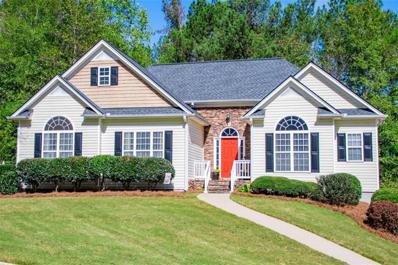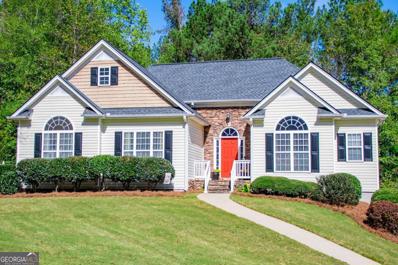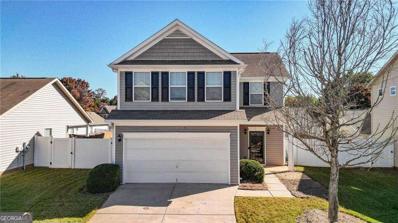Hiram GA Homes for Sale
$434,999
141 Legends Way Hiram, GA 30141
- Type:
- Townhouse
- Sq.Ft.:
- 2,403
- Status:
- Active
- Beds:
- 3
- Lot size:
- 0.06 Acres
- Year built:
- 2020
- Baths:
- 4.00
- MLS#:
- 10417128
- Subdivision:
- Legends
ADDITIONAL INFORMATION
Welcome to this stunning, like-new home in the sought-after Legends Garden Villas active adult community! Featuring one of the largest floor plans in the neighborhood, this home boasts hardwood floors throughout and plantation shutters that add both elegance and privacy. With two master suites on the main level and an open concept layout perfect for modern living, you'll find comfort at every turn. The brand-new kitchen showcases stylish finishes, soft-close cabinets, and ample space for entertaining. An additional flex room on the main level offers versatility, serving as a guest bedroom, home office, or craft room to suit your needs. A private third bedroom suite upstairs adds further flexibility for guests. Situated on a premium lot directly across from a lush green space, it's ideal for peaceful strolls or walking pets. Additional exterior features include a two-car garage, a private side patio, and a covered front porch. Enjoy the convenience of being centrally located, close to shopping, dining, and just a short drive to Atlanta's airport. This home offers luxury, comfort, and location! Call today for your private showing.
$454,900
80 Poole Bend Path Hiram, GA 30141
- Type:
- Single Family
- Sq.Ft.:
- 4,081
- Status:
- Active
- Beds:
- 4
- Lot size:
- 2 Acres
- Year built:
- 1997
- Baths:
- 4.00
- MLS#:
- 10415956
- Subdivision:
- Pooles Bend Estates
ADDITIONAL INFORMATION
Welcome to 80 Poole Bend Path. This recently updated farmhouse sits on approximately 2 acres with plenty of mature trees and landscape for privacy from the neighbors and street. The huge wrap-around covered porch invites you inside to the large family room with a fireplace, beautiful hardwoods, and plenty of natural light. Around the corner is a formal dining room, perfect for hosting friends and family for dinner parties. Eat-in kitchen with wooden cabinets, granite, tiled backsplash, stainless steel appliances, and plenty of counter and storage space. The primary suite is on the main level with a custom dual vanity with granite counters, a separate soaking tub, and a walk-in shower with marble tile and frameless glass shower doors. Head upstairs where two additional bedrooms and a nicely appointed tiled bathroom complete the upper level. The lower level has been finished with a large media/recreation room, bedroom, bathroom, bonus room (home office), and kitchenette with a separate entrance. This is ideal for those looking for an in-law or teen suite. If all of this is not enough, the in-ground pool with a new liner, pole barn, and 24 x 24 storage building with electricity should make this home check all the boxes! You will feel like you are in the mountains with this property, yet within minutes of freeways, I-20, shopping, eateries, and state parks. You will love the space, the lot, the location, and all the home features. DonCOt let this one pass you by! Make this your home today!
$399,900
65 Somersby Lane Hiram, GA 30141
- Type:
- Single Family
- Sq.Ft.:
- 2,186
- Status:
- Active
- Beds:
- 3
- Lot size:
- 0.4 Acres
- Year built:
- 1994
- Baths:
- 3.00
- MLS#:
- 10414809
- Subdivision:
- MILLHOUSE PLANTATION
ADDITIONAL INFORMATION
Come see this beautiful, well maintained home in the nice, quiet and well kept neighborhood with No HOA. Enjoy peaceful moments sitting out on the swing on the large inviting front porch or hang out on the screened in back porch with an open deck on each side, which is perfect for friends and family to visit and grill out. Large level fenced in back yard, ready for the kids and pets to run and play. A large outbuilding to hold all the lawn equipment, kids outdoor toys or to even make into a workshop. The very spacious master bedroom with large walk in closet has an adjoining room that can be a sitting room or put up shelves and rods to have a HUGE secondary closet. The master bathroom has been updated with rustic charm. Tiled shower, linen/storage closet & his and her vanities that adds to the charm! You have to see this! The secondary bedrooms are also very spacious. The kitchen has solid surface counter tops, refreshed cabinets and a large island open to the breakfast area that then leads into the living room. French doors from the kitchen to the screened in back deck as well as french doors from the living room out onto one of the 2 open decks. All real hardwood floors and tile throughout the home (Except the secondary closet/sitting room off the master bedroom). Newer thermal pane/double hung windows. There is a whole house water purification and water softener system installed. Both AC Units were replaced July 2023. Septic was just serviced/pumped 05/17/2024.
$429,900
93 Lakeside Drive Hiram, GA 30141
- Type:
- Single Family
- Sq.Ft.:
- 3,411
- Status:
- Active
- Beds:
- 4
- Lot size:
- 0.7 Acres
- Year built:
- 1993
- Baths:
- 3.00
- MLS#:
- 10414780
- Subdivision:
- Lake Swan At Carrington Pointe
ADDITIONAL INFORMATION
This exquisite Paulding County home in Hiram, GA offers a next level living experience with its large layout and modern amenities. Featuring 4 bedrooms, 2.5 bathrooms, this property is located on almost an acre of land, complete with a 2-car side entry garage. The main level has stunning hardwood floors, a formal dining room, a formal den, and a grand 2-story foyer entry. The gourmet-style kitchen is equipped with granite countertops, stainless steel appliances, a pantry, and a cozy eat-in area, perfect for family gatherings. The huge living room has a brick fireplace, surround sound, and lots of natural light. Upstairs, enjoy the plush comfort of brand-new carpet, a spacious owner's suite with hardwood floors, and a luxurious bathroom featuring new granite countertops and a brand-new tiled shower with a lifetime warranty. The owner suite has a private balcony which is perfect for morning coffee or evening relaxation. The finished basement adds versatility with a room ideal for a game room, party room, man cave, playroom or media room, protected by waterproofing. This home's exterior is a nature lover's dream, with a new 12 ft. by 14 ft. deck, a fenced dog pen, and lush landscaping featuring tiff turf bermuda grass and vibrant flowers such as hydrangeas, azaleas, daylilies, and more . Recent updates include a roof 5 years old, hot water heater is 2 years old, newer windows on the exterior back side and side of the home, and the HVAC is 5 years old. The community provides state of the art amenities such as a clubhouse, tennis courts, pool, lake, walking trail, and playground. Don't miss this opportunity to make this stunning house YOUR HOME! A 1-year home warranty is included!
$315,000
267 Denver Avenue Hiram, GA 30141
- Type:
- Single Family
- Sq.Ft.:
- n/a
- Status:
- Active
- Beds:
- 3
- Lot size:
- 0.12 Acres
- Year built:
- 2018
- Baths:
- 3.00
- MLS#:
- 10413722
- Subdivision:
- Hiram Park
ADDITIONAL INFORMATION
This enchanting 3-bedroom, 2.5 bath townhouse style home blends elegance and comfort in a convenient, vibrant location. Step onto the covered front porch and into a welcoming family room, where hardwood floors and soaring ceilings create an inviting, airy ambiance. Gather around the cozy fireplace on cooler evenings or enjoy movie nights in this spacious heart of the home. The open-concept layout seamlessly connects the family room with a beautifully appointed kitchen, ideal for cooking or hosting, with a private powder room conveniently nearby on the main floor. Imagine enjoying morning coffee or unwinding at sunset on the serene patio, extending your living space into the fresh air. Upstairs, retreat to the oversized master suite, a true sanctuary with elegant tray ceilings. The ensuite bathroom boasts a modern standing shower, while the walk-in closet provides ample storage. Two additional bedroomsCoperfect for family, guests, or a home officeCoare thoughtfully positioned for privacy and face the quiet street. The laundry room is conveniently located in the loft area, making chores a breeze. A spacious 2-car garage provides extra convenience and storage. Beyond your door, the community clubhouse and gazebo add to the neighborhood's charm. With proximity to shopping, dining, theaters, the Silver Comet Trail, and more, this home combines serene living with urban convenience. Some of the photographs are virtually staged.
$398,900
583 Kyles Circle Hiram, GA 30141
- Type:
- Single Family
- Sq.Ft.:
- 3,692
- Status:
- Active
- Beds:
- 5
- Lot size:
- 0.46 Acres
- Year built:
- 2006
- Baths:
- 4.00
- MLS#:
- 10412966
- Subdivision:
- Heritage Park II
ADDITIONAL INFORMATION
$10,000 to use towards closing cost on an acceptable offer if written before the end of the year! Motivated Sellers!!! 3692 sq ft. is the accurate finished sq footage total that is including the 3rd lower lever of this 5bd 3 1/2ba 1 family-owned home that is not just and in-law/teen suit IT'S AN ENTIRE APARTMENT with a separate entrance!!! Hurry and see this comfortably spacious Move-in ready one-of-a-kind floor plan. It's a Must-See You Won't Be Disappointed! This oversized back yard doesn't disappoint either just perfect for large family gatherings. They have found their new Forever home and ready to make this one yours. Priced right to sell and yet still JUST REDUCED so BRING ALL REASONABLE OFFERS!!!. This house has it all including that lower level that was just renovated just 3yrs ago. The master bedroom has a unique oversized wrap-around master closet that has more than enough room to share, It has two full kitchens, and two laundry rooms New exercise room, New Roof, New solar hot water heater, New garage door openers, New carpet, whole house water softener, and filtered water at kitchen sink If buyer closes loan with preferred lender for one-year temporary rate buydown (1% below current market rate) or closing credit at no cost to buyer.)
$528,893
213 Echols Bend Hiram, GA 30141
- Type:
- Single Family
- Sq.Ft.:
- 2,083
- Status:
- Active
- Beds:
- 2
- Lot size:
- 0.15 Acres
- Year built:
- 2024
- Baths:
- 2.00
- MLS#:
- 10430020
- Subdivision:
- Echols Farm
ADDITIONAL INFORMATION
Start the New Year with Big Savings! For a limited time, enjoy savings of up to $40,000 on a selection of move-in ready homes. This offer is valid only on eligible home contracts written after December 2, 2024, and closing by January 31, 2025. The HARRISON ranch floorplan has everything you want and need, from the welcoming front porch and foyer, through the well thought out kitchen opening to the Dining area and Great Room. Continue into the large, naturally lighted Owner's Suite and Owner's Bath that includes walk in shower with bench seat. The main floor has a study or optional 3rd bedroom. The light and airy screened porch off the Kitchen is the perfect touch. Permanent stairs lead to upstairs storage. Just SOME of the Standard Features are - Step free access and wide doorways, levered door handles, windows w/screens and casing trim, 5" base molding, pendant lights, garbage disposal, ceiling fans, LVP flooring, painted and trimmed garage, insulated garage door w/openers. HOA maintains landscape plus irrigation! Community walking paths showcase a scenic pond and overlook, a central garden and an outdoor dining area with firepit. The exclusive 55+ community clubhouse includes a spacious club room, kitchen, library, lounge, fitness room and veranda. Experience how inspired design, thoughtful architecture, enriching amenities and vibrant people in our 55+ Active Adult communities can enhance your lifestyle. For more information and to tour the community, please visit us at Echols Farm. Windsong Properties, Bronze winner of the 2023 National Housing Quality Award
$455,251
212 Harvest Trail Hiram, GA 30141
- Type:
- Single Family
- Sq.Ft.:
- 1,758
- Status:
- Active
- Beds:
- 2
- Lot size:
- 0.18 Acres
- Year built:
- 2024
- Baths:
- 2.00
- MLS#:
- 10429825
- Subdivision:
- Echols Farm
ADDITIONAL INFORMATION
Start the New Year with Big Savings! For a limited time, enjoy savings of up to $40,000 on a selection of move-in ready homes. This offer is valid only on eligible home contracts written after December 2, 2024, and closing by January 31, 2025. The HADLEY floorplan has a wonderful Side Patio creating the perfect indoor/outdoor space, and opening to a fenced courtyard, The beautiful kitchen w/entertaining island opens to large dining and great rooms. OwnerCOs bath has stepless shower w/bench seating, raised height vanities/commodes. SOME of the standard features - Step free access and wide doorways, levered door handles, casing trim, 5" base moulding, pendant lights, garbage disposal, ceiling fans, LVP flooring, painted and trimmed garage, insulated garage door w/openers. HOA maintains landscape plus irrigation! Echols Farm, a gated, 55+ community features one-of-a-kind Amenities sit overlooking Echols Pond and include a scenic walking path, two-story clubhouse, event barn with cyber caf, makerCOs space for creative projects, 2 bocce ball courts and 3 pickleball courts. Experience how inspired design, thoughtful architecture, enriching amenities and vibrant people in our 55+ Active Adult communities can enhance your lifestyle. For more information or to tour the community, please visit us at Echols Farm! Windsong Properties, Bronze winner of the 2023 National Housing Quality Award FINAL HOMES IN PHASE 3!
$349,000
147 Shenandoah Court Hiram, GA 30141
- Type:
- Single Family
- Sq.Ft.:
- n/a
- Status:
- Active
- Beds:
- 4
- Lot size:
- 0.46 Acres
- Year built:
- 2003
- Baths:
- 3.00
- MLS#:
- 10410210
- Subdivision:
- Shenandoah
ADDITIONAL INFORMATION
Charming Ranch-Style Home with Spacious Living. Nestled in a tranquil neighborhood, this charming ranch-style home offers comfort and style with its spacious 4 bedrooms and 2.5 baths. The split floor plan provides privacy and flow, making it perfect for both families and entertaining guests. Cozy up in the inviting living room, featuring a classic fireplace that's perfect for those chilly evenings. The expansive yard is ideal for outdoor activities or relaxation, providing a blank canvas for gardeners or those dreaming of a backyard oasis. Sit back and unwind on the charming front porch, where you can enjoy your morning coffee or watch the sunset. Don't miss out on the opportunity to make this wonderful house your home. Contact us today to schedule a viewing and see all that this remarkable property has to offer!
$233,000
223 Venture Path Hiram, GA 30141
- Type:
- Townhouse
- Sq.Ft.:
- n/a
- Status:
- Active
- Beds:
- 3
- Lot size:
- 0.06 Acres
- Year built:
- 2003
- Baths:
- 3.00
- MLS#:
- 10409003
- Subdivision:
- Westwind Townhomes
ADDITIONAL INFORMATION
Spacious townhome with lots of living space and move inaready.aaaFirst floor is an open format with a convenient dining bar and living area.a Living room patio is perfect for grilling and enjoying quiet evenings..a This three bedroom and two and half bath has lots of closet space in each bedroom.a Laundry area is conveniently located on the second floor.a Master suite includes a large walk-in closetaand spaciousabathroom.aaThis townhome has a one car garage and is in a well maintained, quiet neighborhood.a This unit is newly painted with many upgrades.a Conveniently located to Hiram, Historic Dallas, Powder Springs and Downtown Marietta.a Plenty of restaurants and shopping within minutes of this very desirable subdivision.a HOA fees cover the water and sewage, garbage, termite and pest control and grounds maintenance.
$265,000
74 Venture Path Hiram, GA 30141
- Type:
- Townhouse
- Sq.Ft.:
- 2,158
- Status:
- Active
- Beds:
- 4
- Lot size:
- 0.05 Acres
- Year built:
- 2001
- Baths:
- 3.00
- MLS#:
- 10408405
- Subdivision:
- Westwind Twnhms Ph 2
ADDITIONAL INFORMATION
Welcome to your dream home! This exquisite townhouse boasts new luxury vinyl plank flooring throughout, creating a modern and stylish look. The cozy fireplace in the living room adds warmth and charm to the space, perfect for relaxing evenings.The kitchen features top-of-the-line stainless steel appliances, complemented by a stylish backsplash that adds a touch of elegance. Step outside onto the deck and enjoy a peaceful outdoor retreat. The fully finished basement includes a fantastic men cave, offering a perfect space for entertainment or relaxation. Upstairs, you'll find plush new carpeting and chic new light fixtures that enhance the ambiance of each room.The master bathroom features a double vanity sink, providing convenience and sophistication with No Rental Restrictions! With guest parking available, hosting friends and family is a breeze. Located so near highway 278, this home can simplify and shorten your commute or travel! Conveniently located to Hiram, Historic Dallas, Powder Springs and Downtown Marietta. Plenty of restaurants and Walmart is within walking distance away from this very desirable subdivision. HOA fees cover the water and sewage, garbage, termite and pest control and grounds maintenance.
$634,900
6054 Nebo Road Hiram, GA 30141
- Type:
- Single Family
- Sq.Ft.:
- 2,267
- Status:
- Active
- Beds:
- 3
- Lot size:
- 3.84 Acres
- Year built:
- 2004
- Baths:
- 2.00
- MLS#:
- 10403718
- Subdivision:
- None
ADDITIONAL INFORMATION
Stunning ranch home on 3.84 acres. Beautiful open floor plan with hardwood floors. Large kitchen w/island & solid surface counters, double ovens, separate cook top, refrigerator & separate ice maker. Breakfast room w/trey ceiling & separate dining room. Large family room w/fireplace & gas logs opens up to the gorgeous glassed sun room w/exposed beams & wood burning stove. Master suite includes an amazing walk-in closet w/island & shelving this is pure perfection. Master bath has his/her vanities, large tile shower & massive soaking tub. Two other spacious bedrooms & batch complete the main floor. Enjoy entertaining on the large patio overlooking a beautiful outdoor kitchen, & breathtaking views. 20x22 wood frame metal barn w/lockable metal roll up door. 10x10 well house that matches house construction.
$200,000
159 S Forty Pass W Hiram, GA 30141
- Type:
- Single Family
- Sq.Ft.:
- 1,206
- Status:
- Active
- Beds:
- 3
- Lot size:
- 0.46 Acres
- Year built:
- 1977
- Baths:
- 2.00
- MLS#:
- 10405704
- Subdivision:
- The South Forty
ADDITIONAL INFORMATION
INVESTOR SPECIAL, PRICED ~$85K BELOW AREA COMPS! This 3 bed/1.5 bath home could be perfect for a Fix & Flip, Buy & Hold, or owner occupant looking to invest some sweat equity. HVAC only a few years old! With simply moving the laundry to the basement and installing a tub/shower where the laundry is now, you can easily have 2 full bathrooms! Home has wonderful curb appeal with 1 car garage and massive front porch. Large living room with fireplace and view to the kitchen. Kitchen offers tons of cabinets, pantry, and eat-in kitchen area. Large Master Bedroom with En-suite. Two additional secondary bedrooms. Large basement offers plenty of space for storage, or finish it and increase the living square footage. Large covered patio overlooks the large flat backyard.
- Type:
- Single Family
- Sq.Ft.:
- 1,426
- Status:
- Active
- Beds:
- 3
- Lot size:
- 0.19 Acres
- Year built:
- 2005
- Baths:
- 2.00
- MLS#:
- 10403695
- Subdivision:
- HIGHLAND FALLS PH 2
ADDITIONAL INFORMATION
Welcome to this charming property that exudes comfort and style. The home boasts a neutral color paint scheme and fresh interior paint, creating a serene and welcoming atmosphere. The living room features a cozy fireplace, perfect for relaxing evenings. The primary bathroom is a haven of luxury with a separate tub and shower. The primary bedroom features a spacious walk-in closet.Recent updates include partial flooring replacement. The outdoor space is equally impressive with a deck for entertaining and a fenced-in backyard for privacy. This property is a beautiful blend of style and functionality.
- Type:
- Single Family
- Sq.Ft.:
- 1,862
- Status:
- Active
- Beds:
- 3
- Lot size:
- 0.46 Acres
- Year built:
- 1997
- Baths:
- 3.00
- MLS#:
- 7476800
- Subdivision:
- MILLHOUSE PLANTATION
ADDITIONAL INFORMATION
Beautiful 2 story 3/2.5 w/ 2 car garage located in Hiram, just minutes from shopping and dining! This home includes new, flooring, carpet, stainless steel appliances, granite countertops, fixtures, paint and more!
$389,900
255 Shipp Circle Hiram, GA 30141
- Type:
- Single Family
- Sq.Ft.:
- 3,408
- Status:
- Active
- Beds:
- 4
- Lot size:
- 1.25 Acres
- Year built:
- 1968
- Baths:
- 2.00
- MLS#:
- 10401571
- Subdivision:
- None
ADDITIONAL INFORMATION
Discover the cozy charm of 255 Shipp Circle! This 4-bedroom, 2-bathroom ranch-style home has a fully finished basement and is located on over an acre of land in peaceful Hiram. This home welcomes you with a covered front porch leading into a living room centered around a wood-burning brick fireplace and an open-concept dining area. The galley-style kitchen offers fresh grey quartz countertops, stainless steel appliances, and a breakfast bar perfect for quick meals. The primary bedroom features an oversized closet with the potential to serve as a nursery, office, or flex space. The split bedroom layout offers privacy, with an additional main-level bedroom that includes an oversized walk-in closet, conveniently located next to the hall bathroom. An extra-large laundry/utility room with storage space ensures practicality and convenience. The drive-under basement adds even more flexibility, featuring a bedroom, full bathroom, and another room currently used as a studio bedroom but adaptable for family living or a playroom. The basement also offers two storage areas, a separate entrance, and its own parking pad, ideal for guests or independent living arrangements. Outside, enjoy the wraparound porch with new stairs and a freshly built deck, perfect for outdoor relaxation. A detached garage and backyard shed provide plenty of storage, and the fenced backyard offers a secure space for pets or outdoor activities. With two AC units and a septic system cleaned this year, this home is sold as-is, but the seller is willing to offer concessions with a strong offer, making it a fantastic opportunity for buyers looking to make it their own!
$415,000
265 Creekside Hiram, GA 30141
- Type:
- Single Family
- Sq.Ft.:
- 1,774
- Status:
- Active
- Beds:
- 4
- Lot size:
- 0.46 Acres
- Year built:
- 2004
- Baths:
- 2.00
- MLS#:
- 7476337
- Subdivision:
- Creekside - Highlands
ADDITIONAL INFORMATION
Welcome Home! to this rare Ranch home in the coveted golf community. This home is so well maintained and beautifully decorated that you can move right in. This beautifully updated home has hardwood flooring, a new roof, update HVAC, finished basement with bedroom, rec room, and full bath. This house has it all. There is a sitting area in the main bedroom, a walk in closet, soaking tub, and large secondary bedrooms. The outdoor entertaining space is so welcoming and relaxing you will love sitting and enjoying your meticulously maintained landscaping and manicured yard. This home will check all the boxes and won't last long!
- Type:
- Single Family
- Sq.Ft.:
- 1,774
- Status:
- Active
- Beds:
- 4
- Lot size:
- 0.46 Acres
- Year built:
- 2004
- Baths:
- 3.00
- MLS#:
- 10401088
- Subdivision:
- Creekside - Highlands
ADDITIONAL INFORMATION
Welcome Home! to this rare Ranch home in the coveted golf community. This home is so well maintained and beautifully decorated that you can move right in. This beautifully updated home has hardwood flooring, a new roof, update HVAC, finished basement with bedroom, rec room, and full bath. This house has it all. There is a sitting area in the main bedroom, a walk in closet, soaking tub, and large secondary bedrooms. The outdoor entertaining space is so welcoming and relaxing you will love sitting and enjoying your meticulously maintained landscaping and manicured yard. This home will check all the boxes and won't last long!
$285,000
59 Hill Side Way Hiram, GA 30141
- Type:
- Single Family
- Sq.Ft.:
- 1,390
- Status:
- Active
- Beds:
- 3
- Lot size:
- 0.1 Acres
- Year built:
- 2009
- Baths:
- 3.00
- MLS#:
- 10404052
- Subdivision:
- Highland Falls
ADDITIONAL INFORMATION
Nestled in a well-maintained gated community, this charming home offers an exceptional living experience with its blend of comfort, convenience, and style. Boasting 1,390 square feet of thoughtfully designed space, this t3 bedroom, 2.5 bathroom residence presents an ideal opportunity for those seeking a low-maintenance lifestyle without compromising on amenities. Upon entering, you're greeted by a freshly painted interior that exudes a sense of warmth and modern elegance. The open floor plan accommodates both everyday living and entertaining with ease. The living area flows seamlessly into the heart of the homeCothe kitchen. Here, you'll find upgraded cabinets and a central island, perfect for gathering around.. The kitchen's practical layout is enhanced by newer appliances, all of which are included, making your move-in as smooth as possible. Adjacent to the kitchen, the two-car garage offers direct access, ensuring convenience for unloading groceries or heading out for your next adventure. The garage's proximity to the kitchen is a feature that simply makes everyday life a little easier. The home's private quarters are equally impressive. Each bedroom features vaulted ceilings, which not only add architectural interest but also create an airy and spacious feel. The master suite is a true retreat, complete with a generous sitting room that can be customized to fit your needsCobe it a cozy reading nook, a home office, or a personal gym. A walk-in closet provides ample storage, ensuring your wardrobe and essentials are beautifully organized. Beyond the individual home, the community itself is a standout feature. The homeowners' association takes care of front yard maintenance, lending to the propertyCOs low-maintenance appeal. This allows you more time to enjoy the on-site amenities, which include a playground and a poolCoperfect for leisure or in a social setting with fellow residents. One of the undeniable advantages of this property is its strategic location. Situated with easy access to shopping centers and main thoroughfares, you can enjoy the perfect balance of suburban tranquility and urban convenience. Whether you're heading to work, planning a shopping spree, or indulging in a day of dining and entertainment, everything you need is just minutes away. This residence is more than just a house; itCOs a home designed to accommodate today's dynamic lifestyles while providing a sense of community and ease.
- Type:
- Single Family
- Sq.Ft.:
- 1,744
- Status:
- Active
- Beds:
- 2
- Lot size:
- 0.15 Acres
- Year built:
- 2020
- Baths:
- 2.00
- MLS#:
- 10399708
- Subdivision:
- Echols Farm
ADDITIONAL INFORMATION
Why wait months for a new build? This stunning previous model home in Echols Farm is ready now! The Hadley Plan offers a spacious study and a beautiful screened-in porch, all set on a gorgeous wooded lot in a 55+ active adult community. The home features neutral colors throughout and numerous upgrades, including Coretex Plus 9" plank flooring in the main living areas, with carpet in the ownerCOs suite and guest bedroom. The kitchen shines with quartz countertops, upgraded appliances, faucets, and hardware, and an island that opens to the vaulted great room and formal dining area. Custom blinds and shutters have been installed throughout the home for added elegance. For energy efficiency, a radiant heat barrier has been added to the roof, along with spider insulation in the walls. The cabinets have been upgraded to Windsor Painted Linen 36C with satin nickel hardware and under-cabinet lighting. Additional recessed lighting enhances the homeCOs features, while the luxurious ownerCOs bath includes Kohler tall toilets, an updated handheld showerhead, and a glass shower door. Upgraded laundry to include tops of custom cabinets. The secondary bedroom offers privacy with its own tiled bath. Outdoors, enjoy the rocking chair front porch, a glass patio door that leads to a fenced courtyard with a gas line, and a concrete pad. The front exterior boasts beautiful stone veneer. Located in a gated neighborhood with amenities such as pickleball courts, an outdoor dining area, a makers place to encourage your creativity, an event barn, clubhouse with veranda plus beautiful landscaping and a pond. DonCOt miss out on this incredible opportunity and just minutes from the Cobb County line! If you love this specific plan they aren't building anymore in the community and this one is loaded out with upgrades!
$345,500
43 Westend Way Hiram, GA 30141
- Type:
- Single Family
- Sq.Ft.:
- 1,926
- Status:
- Active
- Beds:
- 3
- Lot size:
- 0.13 Acres
- Year built:
- 2019
- Baths:
- 3.00
- MLS#:
- 10399367
- Subdivision:
- HIRAM PARK
ADDITIONAL INFORMATION
Beautiful Hiram Park Home with Trail Access featuring: * Prime Location: Nestled in the prestigious rear section of Hiram Park, offering tranquility and direct access to the Silver Comet Trail. * Modern Design: This Lexington Plan boasts a spacious open floor plan with luxury vinyl plank flooring, a cozy fireplace, and a gourmet kitchen with stainless steel appliances. * Comfortable Living: Upstairs, you'll find three bedrooms, two full baths, and a separate laundry room. A half bath on the main level is perfect for guests. * Outdoor Oasis: Enjoy the peaceful surroundings from your private patio, or take a leisurely stroll along the nearby trail. * Community Amenities: Enjoy the community clubhouse with guest parking and a gazebo. Along with access to the Silver Comet Trail. * Convenient Location: Just minutes away from shopping centers, restaurants, and historic downtown Hiram, offering a vibrant and convenient lifestyle. * Move-In Ready: This home is in excellent condition and ready for you to move right in. Don't miss out on this exceptional opportunity! Schedule a viewing today.
$300,000
22 Trailview Lane Hiram, GA 30141
- Type:
- Townhouse
- Sq.Ft.:
- 1,797
- Status:
- Active
- Beds:
- 3
- Lot size:
- 0.05 Acres
- Year built:
- 2021
- Baths:
- 3.00
- MLS#:
- 10398735
- Subdivision:
- Seaboard Township
ADDITIONAL INFORMATION
Ask us about FHA assumable loan at 3%! Welcome to 22 Trailview Ln, a stunning 3-bedroom, 2.5-bathroom home in the highly sought-after Seaboard Township neighborhood of Hiram, GA! Built in 2021, this home combines modern elegance with low-maintenance living, just minutes from shopping, dining, and the Silver Comet Trail. The open-concept floor plan boasts 10-foot ceilings on the main level, enhanced by beautiful details like coffered ceilings, upgraded flooring, and stylish iron stair rails. The gourmet kitchen features white cabinetry, granite countertops, a large island, and a spacious walk-in pantry, perfect for meal prep and entertaining. The living area is bright and welcoming, ideal for hosting or relaxing. Upstairs, the oversized primary suite offers a luxurious retreat with a trey ceiling and ceiling fan, an en-suite bathroom with a separate soaking tub, walk-in shower, double vanity, and a large walk-in closet. Two additional bedrooms are generously sized, providing ample space for family or guests. Outside, the private fenced backyard is perfect for outdoor gatherings, while the 2-car garage and spacious driveway offer plenty of parking. The community features a pool and direct access to the Silver Comet Trail for outdoor activities. Best of all, the HOA handles yard and exterior maintenance, including a termite bond, so you can enjoy a truly hassle-free lifestyle. Don't miss your chance to own this beautifully detailed, move-in-ready home!
$592,000
16 Berkshire Lane Hiram, GA 30141
- Type:
- Single Family
- Sq.Ft.:
- 3,587
- Status:
- Active
- Beds:
- 6
- Lot size:
- 0.38 Acres
- Year built:
- 2024
- Baths:
- 6.00
- MLS#:
- 7472351
- Subdivision:
- Berkleigh Trails
ADDITIONAL INFORMATION
TO BE BUILT - PAULDING’S BEST VALUE IN NEW CONSTRUCTION – Ready to Close March 2025 - Beautiful 6 BR / 5 BA 2 Story Home with TWO PRIMARY SUITES. Located a Short Distance to Wellstar Paulding Hospital, Hiram, and ATL Airport. Traditional Architectural Styling with Horizon Stone Accents. Covered Front and Rear Porches. Spacious Floorplan with Ample Natural Light and Storage. Custom Designed L-shaped Kitchen with 10’+ Island and Eating Area Open to Spacious Living Room. Granite Counter Tops in Kitchen. Separate Dining Room / Flex Room on Main Floor. 2 PRIMARY BEDROOM SUITES – One on Each Floor - Both Primary Bedroom Suite Include Tray Ceilings and Walk-in Closets. Larger-footprint 2nd Floor Auxiliary Bedrooms all have Ceiling Fans and Walk-in Closets. 6th Bedroom can be used as Bonus Room - Perfect for Work-from-home, Theater, or Playroom. Spacious 2 Car Garage. Beautifully landscaped 0.38 Ac Corner Lot. Established Neighborhood with direct SILVER COMET TRAIL ACCESS. Images are of a previously constructed project and are representative of floor plan only and subject to change. Finishes and Decorative Selections to be similar to those shown in listings 7471437 and 7472338. Pre-Construction Spec Package Available. Agent related to Seller. DON’T MISS THIS OPPORTUNITY for a beautiful new home in one of Hiram’s most conveniently located communities!
$544,000
14 Berkten Court Hiram, GA 30141
- Type:
- Single Family
- Sq.Ft.:
- 2,892
- Status:
- Active
- Beds:
- 4
- Lot size:
- 0.39 Acres
- Year built:
- 2024
- Baths:
- 4.00
- MLS#:
- 7472338
- Subdivision:
- Berkleigh Trails
ADDITIONAL INFORMATION
TO BE BUILT - PAULDING’S BEST VALUE IN NEW CONSTRUCTION – Ready to Close March 2025 - Beautiful 4 BR / 3.5 BA RANCH HOME with TWO PRIMARY SUITES. Located a Short Distance to Wellstar Paulding Hospital, Hiram, and ATL Airport. Traditional Architectural Styling with Horizon Stone Accents. Spacious Floorplan with Ample Natural Light and Storage. Custom Designed Kitchen with Large Island and Eating Area Open to Spacious Living Room. Granite Counter Tops in Kitchen. 2 PRIMARY BEDROOM SUITES – One on Each Floor - Both Primary Bedroom Suite Include Tray Ceilings and Walk-in Closets. Larger-footprint Auxiliary Bedrooms all have Ceiling Fans and Walk-in Closets. Spacious 2 Car Garage. Covered Rear Porch. Beautifully landscaped 0.39 Ac Corner Lot. Established Neighborhood with direct SILVER COMET TRAIL ACCESS. Images are representative and subject to changes and enhancements. Pre-Construction Spec Package Available. Agent related to Seller. DON’T MISS THIS OPPORTUNITY for a beautiful new home in one of Hiram’s most conveniently located communities!
$428,800
95 Berkmar Way Hiram, GA 30141
- Type:
- Single Family
- Sq.Ft.:
- 2,760
- Status:
- Active
- Beds:
- 4
- Lot size:
- 0.35 Acres
- Year built:
- 2024
- Baths:
- 4.00
- MLS#:
- 7471437
- Subdivision:
- Berkleigh Trails
ADDITIONAL INFORMATION
TO BE BUILT - PAULDING’S BEST VALUE IN NEW CONSTRUCTION – Ready to Close March 2025 - Beautiful 4 BR / 3.5 BA Two Story Home. Located a Short Distance to Wellstar Paulding Hospital, Hiram, and ATL Airport. Traditional Architectural Styling with Horizon Stone Accents. Spacious Floorplan with Ample Natural Light and Storage. Custom Designed L-Shaped Kitchen with Large Island and Eating Area Open to Spacious Living Room. Granite Counter Tops in Kitchen. Primary Bedroom Suite Includes Tray Ceiling and Large Walk-in Closet. BR 4 / Guest Suite with Private Bath. Larger-footprint 2nd Floor Auxiliary Bedrooms all have Ceiling Fans and Walk-in Closets. Spacious 2 Car Garage. Covered Rear Patio. Beautifully landscaped 0.35 Ac Lot. Established Neighborhood with direct SILVER COMET TRAIL ACCESS. Images are representative and subject to changes and enhancements. Pre-Construction Spec Package Available. Agent related to Seller. DON’T MISS THIS OPPORTUNITY for a beautiful new home in one of Hiram’s most conveniently located communities!

The data relating to real estate for sale on this web site comes in part from the Broker Reciprocity Program of Georgia MLS. Real estate listings held by brokerage firms other than this broker are marked with the Broker Reciprocity logo and detailed information about them includes the name of the listing brokers. The broker providing this data believes it to be correct but advises interested parties to confirm them before relying on them in a purchase decision. Copyright 2024 Georgia MLS. All rights reserved.
Price and Tax History when not sourced from FMLS are provided by public records. Mortgage Rates provided by Greenlight Mortgage. School information provided by GreatSchools.org. Drive Times provided by INRIX. Walk Scores provided by Walk Score®. Area Statistics provided by Sperling’s Best Places.
For technical issues regarding this website and/or listing search engine, please contact Xome Tech Support at 844-400-9663 or email us at [email protected].
License # 367751 Xome Inc. License # 65656
[email protected] 844-400-XOME (9663)
750 Highway 121 Bypass, Ste 100, Lewisville, TX 75067
Information is deemed reliable but is not guaranteed.
Hiram Real Estate
The median home value in Hiram, GA is $319,900. This is lower than the county median home value of $329,800. The national median home value is $338,100. The average price of homes sold in Hiram, GA is $319,900. Approximately 64.23% of Hiram homes are owned, compared to 24.09% rented, while 11.69% are vacant. Hiram real estate listings include condos, townhomes, and single family homes for sale. Commercial properties are also available. If you see a property you’re interested in, contact a Hiram real estate agent to arrange a tour today!
Hiram, Georgia has a population of 4,763. Hiram is less family-centric than the surrounding county with 30.45% of the households containing married families with children. The county average for households married with children is 40.68%.
The median household income in Hiram, Georgia is $77,547. The median household income for the surrounding county is $80,234 compared to the national median of $69,021. The median age of people living in Hiram is 35.6 years.
Hiram Weather
The average high temperature in July is 87.8 degrees, with an average low temperature in January of 30.7 degrees. The average rainfall is approximately 53.9 inches per year, with 2 inches of snow per year.








