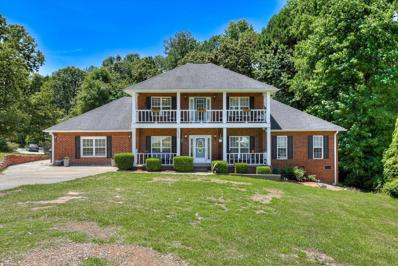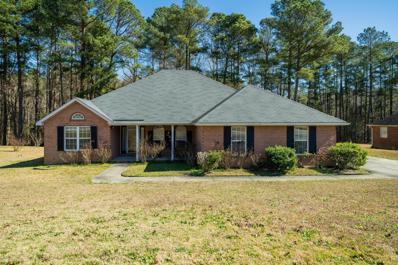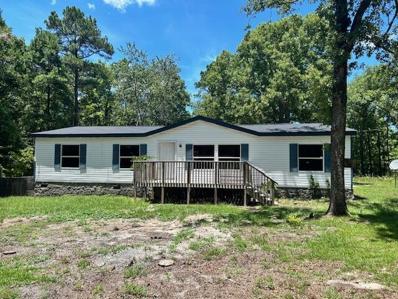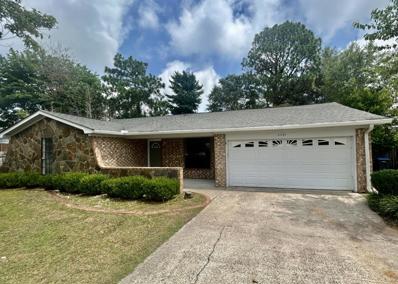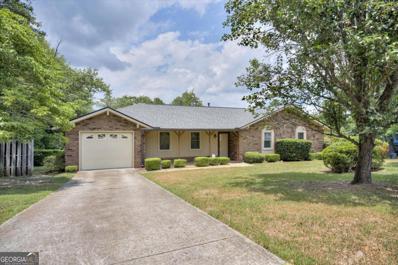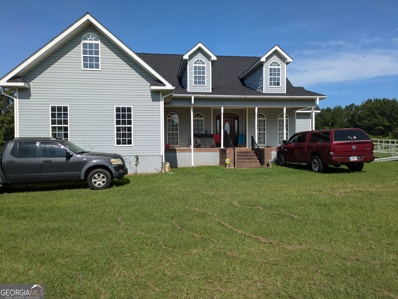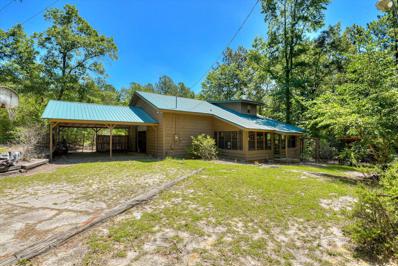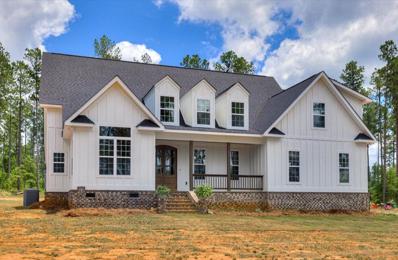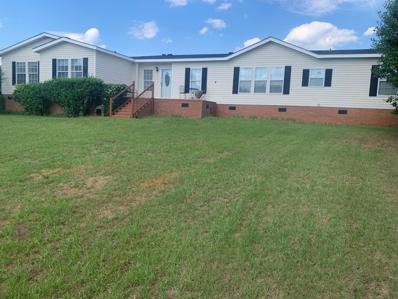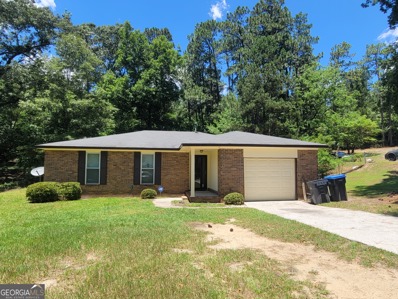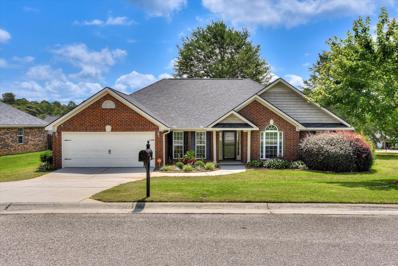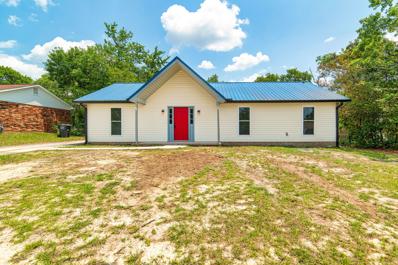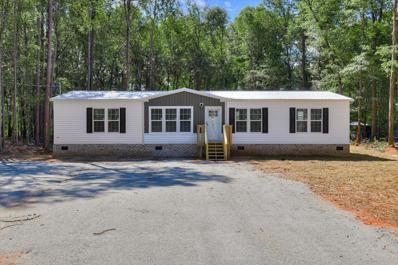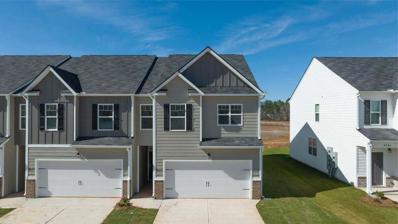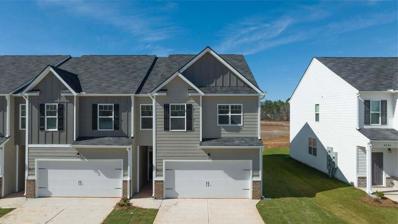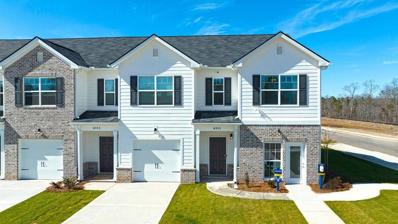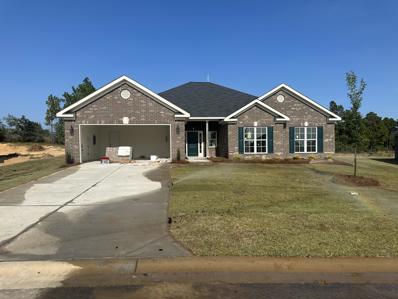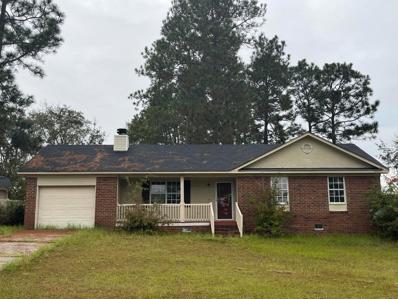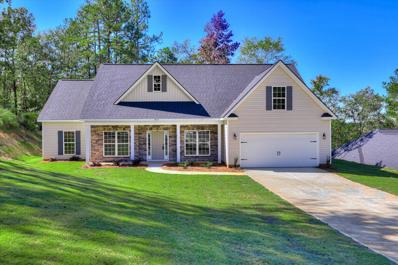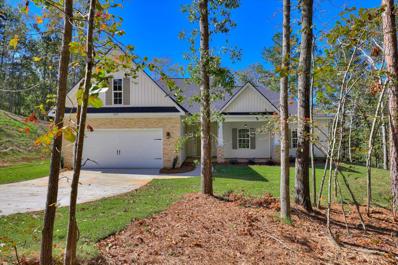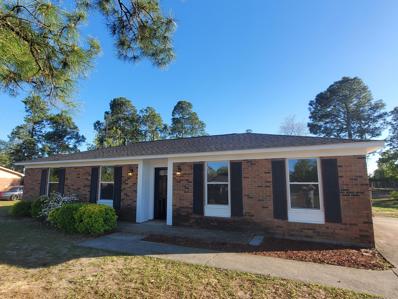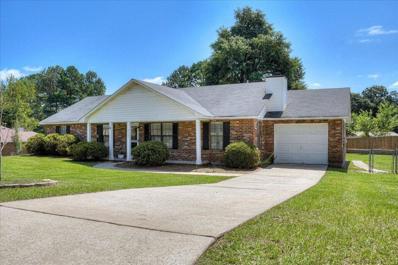Hephzibah GA Homes for Sale
- Type:
- Single Family
- Sq.Ft.:
- 2,608
- Status:
- Active
- Beds:
- 4
- Lot size:
- 2.95 Acres
- Year built:
- 1994
- Baths:
- 3.00
- MLS#:
- 531629
ADDITIONAL INFORMATION
NEW PRICE!! Seller offering to pay Five Thousand towards buyers closing costs with an accepted offer! Looking for Acreage and also want convenience to town & Ft. Eisenhower? Come see 2535 Sand Ridge Ct. Located in Sand Ridge Estates on 2.95 acres right at the end of a cul-de-sac. Amazing curb appeal with the rocking chair front porch & upper balcony. On the main floor you will find a formal living room, dining room, family room, kitchen, laundry room & primary bedroom. Also a 400+ sq ft, heated/cooled additional room (could be used as 5th bedroom, it has a walk in closet!) No carpet downstairs! Large kitchen with tile backsplash, walk-in pantry and stainless steel appliances. Primary bedroom features large dual closets & en-suite bathroom with dual vanities, walk-in shower & garden tub. 3 secondary bedrooms, shared bathroom & spacious storage closet located upstairs. Enjoy sitting on the back deck over looking your acreage. Chicken coop stays!
Open House:
Saturday, 11/16 12:00-3:00PM
- Type:
- Single Family
- Sq.Ft.:
- 2,486
- Status:
- Active
- Beds:
- 3
- Lot size:
- 0.77 Acres
- Year built:
- 1997
- Baths:
- 2.00
- MLS#:
- 531576
ADDITIONAL INFORMATION
Nestled in the tranquil Sand Ridge Estates neighborhood just 10 minutes from Fort Eisenhower, this delightful home offers three bedrooms, two full bathrooms, and a spacious room converted from the garage. The layout creates a bright and inviting atmosphere, perfect for both daily living and entertaining guests. Enjoy the convenience of modern amenities alongside the comfort of a fully fenced private backyard retreat, and a beautiful screened-in porch. Don't miss the opportunity to experience the peaceful allure of Sand Ridge Estates living - schedule a showing today! Can show in as little as 2 hours. The heart of the home boasts a chef's dream kitchen, featuring upgraded appliances and a gas stove, ideal for culinary adventures. The master suite beckons with a luxurious tray ceiling, dual vanities, and a serene separate garden tub and shower, offering a sanctuary of relaxation. Throughout the home, upgraded floors add an element of sophistication, while enhancing durability and ease of maintenance. Welcome home to a perfect blend of comfort, style, and functionality in this beautiful ranch retreat.' . One year warranty with Old Republic
- Type:
- Manufactured Home
- Sq.Ft.:
- 1,624
- Status:
- Active
- Beds:
- 3
- Lot size:
- 3.38 Acres
- Year built:
- 2007
- Baths:
- 2.00
- MLS#:
- 531445
ADDITIONAL INFORMATION
3BR 2BA Home on over 3 Acres. Move-in ready. Large Kitchen with granite countertops and granite island. Great tile and LTV flooring throughout. Garden tub. Peaceful setting, nice deck. Must see.
- Type:
- Single Family
- Sq.Ft.:
- 1,388
- Status:
- Active
- Beds:
- 3
- Lot size:
- 0.26 Acres
- Year built:
- 1976
- Baths:
- 2.00
- MLS#:
- 531401
ADDITIONAL INFORMATION
Back on the market through no fault of the sellers. Welcome to this inviting 1970's brick ranch featuring 3 beds and 2 full baths. This well-maintained home combines classic charm with modern upgrades, making it a must-see property. There is a two car garage and a work shop in the back providing plenty of space for storage or projects.
- Type:
- Single Family
- Sq.Ft.:
- 1,337
- Status:
- Active
- Beds:
- 3
- Lot size:
- 0.27 Acres
- Year built:
- 1974
- Baths:
- 2.00
- MLS#:
- 10332826
- Subdivision:
- Quail Hollow
ADDITIONAL INFORMATION
Tucked away in the established Quail Hollow community is a pristine brick ranch beckoning for you to be its new owner. Well-maintained, this move-in ready home welcomes you upon arrival with concrete walkways leading to the rocking chair front porch setting the stage. Once inside, the inviting living room receives you and effortlessly transitions to the formal dining room creating the perfect entertaining plan. If formal dinners arent your vibe, the space could easily serve as a secondary living room ideal for guest overflow, or home office/study. The living and dining areas offer plush carpet flooring, trim package, and double paned windows allowing natural light to set the rooms aglow. Providing ample space, the kitchen features 180 of counter space and solid wood cabinets, offering plenty of storage. Additionally the kitchen boasts upgraded stainless steel appliance package including the refrigerator, and durable vinyl floors. Boasting multiple living options, the kitchen expands to the spacious family room with French doors leading to the rear deck, boasting the perfect spot for gatherings. Hidden away down the right hallway are 3 cozy bedrooms and 2 full baths. Each bedroom is not only complete with carpet flooring and ample closet space, but also offers ceiling fan light fixtures and quick access to one of the full baths. To stand out amongst the rest, the owners suite has been upgraded with a remodeled full bath featuring a granite-topped vanity, tile floors, and updated shower. Enjoy a little fresh air and time outdoors on the rear deck overlooking the fenced rear yard. If you need a little extra storage space, utility shed to house your lawn equipment or workshop, the storage building with windows is ready to serve. This mint-condition home boasts the perfect footprint for updating, or fresh take with your personal touch.
- Type:
- Single Family
- Sq.Ft.:
- 3,943
- Status:
- Active
- Beds:
- 5
- Lot size:
- 15.98 Acres
- Year built:
- 1999
- Baths:
- 3.00
- MLS#:
- 10324443
- Subdivision:
- None
ADDITIONAL INFORMATION
Welcome to your dream home! This exquisite two-story residence offers 5 spacious bedrooms and 3 full bathrooms, perfectly designed for comfort and luxury. Step into the inviting foyer of this stunning home, where you'll be greeted by an expansive and thoughtfully designed split floor plan. The foyer seamlessly opens up to a large family gathering room, perfect for entertaining or cozy family nights. Adjacent to this welcoming space is a formal dining room, ideal for hosting dinner parties and holiday feasts. The primary bedroom is conveniently located on the main level, providing ease and accessibility. Ascend to the spacious upper level of this exceptional home, where endless possibilities await. This level features two generously sized bedrooms, each offering comfort and privacy. A well-appointed bathroom serves the upper level, ensuring convenience for family and guests. The expansive layout provides ample space for creating your dream game room, a state-of-the-art home theater, or a quiet study. Whether you envision a lively entertainment hub or a serene retreat, the upper level is a versatile canvas ready to accommodate your lifestyle needs. Recent updates include a brand new roof and water heater, ensuring peace of mind for years to come. Nestled on a sprawling 15.98-acre property completely irrigated, this home features a thriving vineyard of muscadines and scuppernongs, offering a picturesque setting and endless possibilities. Experience the perfect blend of modern living and serene countryside in this exceptional home.
- Type:
- Single Family
- Sq.Ft.:
- 1,911
- Status:
- Active
- Beds:
- 3
- Lot size:
- 0.21 Acres
- Year built:
- 1998
- Baths:
- 2.00
- MLS#:
- 531043
ADDITIONAL INFORMATION
Come view this well maintained home located minutes from Fort Eisehhower. Home offers tons of space for entertaining including a spacious family room, great room and large bonus room perfect for hosting family events. Conveniently located to Fort Eisenhower, shopping, dining, Bobby Jones Exp, I-20 and more. Schedule your showing today. sold as is
$329,000
2080 Mims Road Hephzibah, GA 30815
- Type:
- Single Family
- Sq.Ft.:
- 1,068
- Status:
- Active
- Beds:
- 2
- Lot size:
- 14.78 Acres
- Year built:
- 1989
- Baths:
- 2.00
- MLS#:
- 531022
ADDITIONAL INFORMATION
Two homes on nearly 15 acres with a pond! Enjoy an oasis just minutes from Augusta on this 14.78-acre secluded property with beautiful pond and dwellings situated on either side. A 2-bedroom/2-bathroom cabin is located on one hillside overlooking the pond (2080 Mims Road). The cabin features solid wood paneled walls and an open floor plan with a full eat-in kitchen, living room, full bathroom and bedroom on the mianfloor. Another bedroom and full bathroom are upstairs. Bring on the hobbies, personal storage needs, etc.--the cabin also has nearly 500 square feet of shop space with a storage room and mezzanine space plus an attached carport. A sprawling enclosed porch across the front of the cabin is also perfect for enjoying the natural surroundings. A driveway leads down to the pond and crosses the pond dam, where you will see a double-wide manufactured home on the opposite hillside (2145 Louisa Road). The 3-bedroom/2-bathroom home is in good condition and features a large back porch and open air deck overlooking the pond. Truly a beautiful property tucked away with privacy but with incredible convenience to Augusta. Property includes 3 parcels (2510030000, 2510030010 and 2510031000). *Property being sold AS-IS. **Please do not enter property without permission. Property visits must be scheduled with an agent.
- Type:
- Single Family
- Sq.Ft.:
- 3,299
- Status:
- Active
- Beds:
- 5
- Lot size:
- 41.49 Acres
- Year built:
- 2024
- Baths:
- 3.00
- MLS#:
- 530780
ADDITIONAL INFORMATION
Custom modern farmhouse on 41.49 acres! This beautiful rural lifestyle property offers privacy and excellent space for recreation and enjoying your natural surroudings. The 3,299-square-foot home was constructed in 2023 and boasts incredible detail throughout. From the rocking chair front porch, walk through the arched double front-entry doors and immediately appreciate the solid hardwood floors, high ceilings, abundance of natural light, trimwork and stylish fixtures. The front entry is flanked by the formal dining room and a spacious office/bonus room with vaulted tongue-and-groove ceiling. A half bath is situated bearby for guests. If you enjoy enertaining or hosting, the flow of the kitchen and huge island in the breakfast room makes for such an excellent gathering space or meals and visiting. The kitchen features floor-to-ceiling custom cabinetry, granite counters accented by butcher-block island top, deep single-basin stainless sink, beautiful custom stained-wood range hood and high-end appliances (including professional side-by-side refrigerator/freezer, built-in microwave & gas range). The breakfast room with dining island (featuring a custom wood top & loads of storage underneath) is accented by a trio of lantern light fixtures, and offers excellent storage space in the built-in butler's cabinetry and walk-in pantry. The room is set off by the double arched openings in the brick wall separating the space from the living room. In the living room, the space is anchored by the brick fireplace and is topped off with the vaulted tongue-and-groove pine ceiling. Arched double-doors lead to the sprawling back porch that stretches across the back of the home. The primary bedroom is situated on the main level and offers a spacious bedroom, walk-in closet with solid wood custom shelving, and en suite bathroom with tiled walk-in shower, double vanity woth marble counters, free-standing soaking tub, private water closet (with pocket door!). The solid oak staircase leads to landing with a curved bainster thst overlooks the living areas downstairs. Upstairs are four additional bedrooms and a full bathroom, each with unique features and great character such as great closet space, alcoves and even a private nook in one room that makes an awesome hang out/play area for children. The upstairs full bathroom has a double vanity and a door to the tub/shower space can be closed for privacy. Never lack for storage in this home with an attached double garage, generous cabinetry throughout, and multiple linen, clothing and storage closets. Porches in the front and back offer private views of the avreage, which provides the perfect setting for enjoying a rural lifestyle. Whether you enjoy raising animals, gardening, and hobby farming or hunting, managing wilfelife habitats or simply riding ATVs, the property's 41.49 acres offer the space for it all. Incredible offering!
$585,000
270 Autumn Road Hephzibah, GA 30815
- Type:
- Single Family
- Sq.Ft.:
- 3,220
- Status:
- Active
- Beds:
- 5
- Lot size:
- 17.68 Acres
- Year built:
- 2004
- Baths:
- 4.00
- MLS#:
- 530442
ADDITIONAL INFORMATION
Welcome to 17.8 acres of peaceful and relaxing atmosphere.The sellers have taken a manufactured house and converted it into a wonderful home. The 5 bedrooms are split with convenient bathrooms. The primary bedroom has a sitting area where you can relax and watch TV. There are sheetrock walls, laminate flooring in all common areas and new carpet in all bedrooms. There is a lot of storage with many closets and a large panty. The kitchen features a deep sink, is a good size and has a laundry room with half bath off it. All major stainless steel appliances stay. It has a double car garage for cars and storage. The house is way up off the road and has a relaxing view of the wonderful cleared land. Horses are allowed. Sheds all remain. There is a 2-story home with a septic system in place on Tract #4. The house has its own septic, power and water line. The house is 1,440 SqFt and has been dried in, plumbed and wired. Excess building materials will remain with the home. Upon completion, the house could be a perfect guest home.
- Type:
- Single Family
- Sq.Ft.:
- 1,495
- Status:
- Active
- Beds:
- 3
- Lot size:
- 0.31 Acres
- Year built:
- 1986
- Baths:
- 2.00
- MLS#:
- 10316033
- Subdivision:
- Woodlake
ADDITIONAL INFORMATION
This cozy 3-bedroom, 2-bathroom house in the Woodlake Subdivision is ready for you to move right in. At 1495 square feet, it's the perfect size, with a living room, brick hearth wood-burning fireplace, and a galley kitchen with new counter tops, smooth top range, dishwasher and vent hood. The home has brand new LVP flooring, carpet and a fresh coat of paint, so you can just unpack and start enjoying your new space. Step out back and relax on the inviting patio. Conveniently located near shopping, restaurants, and hospitals, this property offers the ideal blend of comfort and convenience. Don't miss your chance to start your next chapter in this delightful abode.
- Type:
- Single Family
- Sq.Ft.:
- 2,074
- Status:
- Active
- Beds:
- 4
- Lot size:
- 0.31 Acres
- Year built:
- 2009
- Baths:
- 2.00
- MLS#:
- 530168
ADDITIONAL INFORMATION
Solid Brick Ranch home with four bedrooms, two full baths, very open floor plan, and freshly. The owner's Suite has a walk-in closet and tray ceiling a, d. The owner's bathroom has a garden tub, a separate shower, and a double vanity. A modern kitchen with stained-grade cabinets, tons of cabinet space, modern stainless-steel appliances, a refrigerator with icemaker, granite counters with tile backsplash, and a pantry. New Luxury vinyl flooring, Great room with fireplace and high ceilings, formal dining room and vaulted ceiling in all bedrooms, Alarm System. Large flat backyard with privacy fence. A large two-car garage with an automatic garage opener. Home also has an assumable VA Loan.
- Type:
- Single Family
- Sq.Ft.:
- 1,377
- Status:
- Active
- Beds:
- 3
- Lot size:
- 0.39 Acres
- Year built:
- 1980
- Baths:
- 2.00
- MLS#:
- 529473
ADDITIONAL INFORMATION
4124 Country Lane... Beautifully remodeled 3 BR, 2 BA brick and vinyl move in ready home. Updates include new flooring, fresh paint, new appliances, new lighting and plumbing fixtures, new Kitchen countertops, new bathrooms. Home is complete with a covered front porch, covered rear patio and gutters! HVAC only 2 years old, water heater 6 years old. Move-in Ready! Seller is license agent.
- Type:
- Manufactured Home
- Sq.Ft.:
- 1,800
- Status:
- Active
- Beds:
- 3
- Lot size:
- 1.08 Acres
- Year built:
- 2024
- Baths:
- 2.00
- MLS#:
- 529221
ADDITIONAL INFORMATION
The Chipper floor plan with about 1800 square feet of living space and a split 3 bedroom plan offers 2 full bathrooms, living room with shiplap wall and media center, dining area, laundry room and kitchen with wood cabinets, large island, farmhouse sink, stainless and steel dishwasher, refrigerator, stove and a pantry. The owner's bathroom has his and her sinks, free standing bathtub, separate shower, WC, huge walk in closets. Another upgraded feature is the metal roof. The home is eligible for 100% conventional loan and VA loan. Photos are of the same floor plan. Public water, septic tank, yard will be seeded, 6x6 front and back steps, 10x10 back deck, gravel driveway. Secluded lot with trees, and ample room for gardening, livestock and parking. Photos in virtual tour are used for illustrative purposes and do not depict actual home, You may also purchase this floor plan for placement on YOUR lot. owner/agent
- Type:
- Townhouse
- Sq.Ft.:
- 1,866
- Status:
- Active
- Beds:
- 3
- Lot size:
- 0.07 Acres
- Year built:
- 2024
- Baths:
- 3.00
- MLS#:
- 211790
ADDITIONAL INFORMATION
5 MIN TO FORT EISENHOWER GATE 5! JUST MINUTES AWAY FROM SHOPPING, DINING, PHARMACY. Laurel Park features low maintenance living townhomes, just minutes to I-520 and close to all that Augusta has to offer. This three-bedroom townhome features an open concept main level with spacious family room, casual dining and island kitchen so everyone can gather round. Cabinets color is white. And you will never be too far from home with Home Is Connected. Your new home is built with an industry leading suite of smart home products that keep you connected with the people and place you value most. Upstairs offers a private bedroom suite with spa-like bath and the secondary bedrooms include lots of closet space. Photos used for illustrative purposes and do not depict actual home. Floor plan is Stratford. The home is currently under construction. The estimated completion June/July 2024
- Type:
- Townhouse
- Sq.Ft.:
- 1,859
- Status:
- Active
- Beds:
- 4
- Lot size:
- 0.1 Acres
- Year built:
- 2024
- Baths:
- 3.00
- MLS#:
- 211789
ADDITIONAL INFORMATION
END UNIT! 5 MIN TO FORT EISENHOWER GATE 5! JUST MINUTES AWAY FROM SHOPING, DINNING, PHARMACY! Laurel Park features low maintenance living townhomes, just minutes to I-520 and close to all that Augusta has to offer. This townhome design offers 4 bedrooms plus a 2-car garage. The open concept main level features an extensive foyer that opens to a central family room, casual dining and an island kitchen with large pantry. Cabinets color is white. And you will never be too far from home with Home Is Connected. Your new home is built with an industry leading suite of smart home products that keep you connected with the people and place you value most. Upstairs offers a convenient laundry, private bedroom suite with spa-like bath and secondary bedrooms with lots of closet space. Photos used for illustrative purposes and do not depict actual home. Floor plan is Sudbury. Home is currently under construction. Estimated completion June/July 2024.
- Type:
- Townhouse
- Sq.Ft.:
- 1,435
- Status:
- Active
- Beds:
- 3
- Lot size:
- 0.06 Acres
- Year built:
- 2024
- Baths:
- 3.00
- MLS#:
- 211787
ADDITIONAL INFORMATION
END UNIT! 5 MIN TO FORT EISENHOWER GATE 5! JUST MINUTES AWAY FROM SHOPPING, DINING, PHARMACY. Laurel Park features low maintenance living townhomes, just minutes to I-520 and close to all that Augusta has to offer. Low maintenance and spacious, this incredible three-bedroom townhome design is built for today's lifestyles. And you will never be too far from home with Home Is Connected. Your new home is built with an industry leading suite of smart home products that keep you connected with the people and place you value most. The island kitchen allows for bar stool seating and opens to the family room and a casual dining area. Cabinet color is white. Upstairs offers a private bedroom suite with spa-like bath plus gracious secondary bedrooms with lots of closet space and laundry. Photos used for illustrative purposes and do not depict actual home. Floor plan is Maywood. Home is currently under construction. Move in ready June/July 2024.
- Type:
- Single Family
- Sq.Ft.:
- 2,135
- Status:
- Active
- Beds:
- 4
- Lot size:
- 0.45 Acres
- Year built:
- 2012
- Baths:
- 2.00
- MLS#:
- 528975
ADDITIONAL INFORMATION
Welcome to 2731 Ashton Drive, nestled in the heart of Hephzibah, GA 30815 a popular Bill Beasley Built Home- The Waverly Plan this home sits on a Premium Corner Lot, Fenced in Perfectly, Window Blinds and Appliance already installed for you at NO Additional Cost! This charming home offers a perfect blend of modern comfort and timeless elegance. As you approach, you'll be greeted by lush sod in the front yard, maintained effortlessly by the sprinkler system in both the front and rear yards. Step inside to discover a kitchen designed for both beauty and functionality. Full travertine backsplash, stained cabinets, and granite countertops create an inviting atmosphere for culinary adventures. The kitchen also boasts stainless appliances, including an undermounted stainless sink and garbage disposal. The spacious living areas feature cathedral ceilings, adding an airy feel and enhancing the sense of openness. The seller has upgraded this home with pre engineer hardwood flooring throughout to provide durability and easy maintenance, ideal for busy lifestyles. Convenience is key with included amenities such as a garage door opener and underground utilities. Whether you're enjoying quiet evenings at home or entertaining guests, this home provides the perfect backdrop for your lifestyle. Corner Lot, Side Garage, Curb Appeal to Enjoy Don't miss the opportunity to make 2731 Ashton Drive your new address. Schedule your showing today and experience the best of Hephzibah living.
- Type:
- Single Family
- Sq.Ft.:
- 2,738
- Status:
- Active
- Beds:
- 4
- Lot size:
- 0.55 Acres
- Year built:
- 2024
- Baths:
- 3.00
- MLS#:
- 528571
ADDITIONAL INFORMATION
Welcome to The Estates at Southampton. The Jefferson 8 plan features 4 bedrooms and 2.5 bathrooms. This home consists of all brick exterior and hardwood flooring throughout the living areas making this home a true southern charm. Enjoy granite counter tops, and stainless-steel appliances in the kitchen to include smooth top range, dishwasher and vent hood microwave. The large primary suite includes a sitting area with a fireplace. The primary bathroom hosts ceramic tile flooring, double vanities, garden tub and walk-in shower. This home is upgraded with the Interlogix Security System, 2'' faux wood blinds at all windows and sprinkler system that service entire yard. Quality, Design & Style, The Estates at Southampton has it all. The only ALL BRICK exterior ranch style new homes neighborhood in Richmond County. Easy access to Fort Eisenhower, Plant Vogtle, Starbucks, I-520, shops, restaurants, Diamond Lake Regional Park, tennis courts, walking trails, library, fishing & more. Call to view one of our homes today! The builder is offering 8,000 incentive that can be used towards closing costs, upgrades, or to buy down the interest rate. 625-ES-7009-01
- Type:
- Single Family
- Sq.Ft.:
- 1,539
- Status:
- Active
- Beds:
- 3
- Lot size:
- 0.25 Acres
- Year built:
- 1976
- Baths:
- 2.00
- MLS#:
- 528389
ADDITIONAL INFORMATION
Three bedroom, 2 bath brick home located near Fr. Eisenhower, I-20 (gateway to everywhere), shopping, medical care, entertainment, and restaurants. Featuring a Newer roof. ceramic tile and laminate flooring and hardwoods. New dishwasher and range will be installed in the kitchen prior to closing.
- Type:
- Single Family
- Sq.Ft.:
- 1,147
- Status:
- Active
- Beds:
- 3
- Lot size:
- 0.32 Acres
- Year built:
- 1985
- Baths:
- 2.00
- MLS#:
- 528388
ADDITIONAL INFORMATION
Three bedroom, 2 bath brick home located mear Ft. Eisenhower, I-20 (gateway to everywhere) hospitals & medical care, shopping, restaurants, and entertainment. This home features new roof, new windows, laminate flooring, fresh paint, ceramic tile and granite counter tops. Owner is providing a new dishwasher and stove in the kitchen prior to closing. Covered rocking chair front porch and a 1 car garage. Qualifies for 100% financing with lender approval. Owner Financing with approved terms is available. Will consider lease purchase with large down payment and seller approved terms.
- Type:
- Single Family
- Sq.Ft.:
- 2,832
- Status:
- Active
- Beds:
- 4
- Lot size:
- 0.92 Acres
- Year built:
- 2024
- Baths:
- 4.00
- MLS#:
- 528081
ADDITIONAL INFORMATION
Home is complete with New Professional Photos and ready for you to move-in! Have you been looking for quiet country living? The last two lots and Hunters Mill has it all!! You can have your piece of it as well. This beautiful Ranch style home with 4 bedrooms, 3.5 bathrooms, eat-in kitchen, walk-in closets, front and rear covered porch, and 2-car garage. This property sits on almost an acre lot with a mixture of landscape lawn and woods for privacy. Property estimated completion date is August 1, 2024. Priority could be shifted and completed earlier with an acceptable offer. Please contact listing agent for a showing.
- Type:
- Single Family
- Sq.Ft.:
- 2,637
- Status:
- Active
- Beds:
- 4
- Lot size:
- 0.87 Acres
- Year built:
- 2024
- Baths:
- 3.00
- MLS#:
- 528070
ADDITIONAL INFORMATION
Home is complete with New Professional Photos and ready for you to move-in! Have you been looking for quiet country living? You asked for it and the builder has responded. The last two lots in Hunters Mill!! Pick yours before its too late. This beautiful Ranch style home with 4 bedrooms, 2.5 bathrooms, eat-in kitchen, walk-in closets, front and rear covered porch, and 2-car garage. This property sits on almost an acre lot with a mixture of landscape lawn and woods for privacy. Property estimated completion date is August 1, 2024. Priority could be shifted and completed earlier with an acceptable offer. Please contact listing agent for a showing.
- Type:
- Single Family
- Sq.Ft.:
- 1,270
- Status:
- Active
- Beds:
- 3
- Lot size:
- 0.5 Acres
- Year built:
- 1981
- Baths:
- 2.00
- MLS#:
- 527549
ADDITIONAL INFORMATION
Welcome to this stunning all-brick home. Step inside to discover a haven of modern elegance and thoughtful upgrades Living spaces boast brand-new roofing, windows, and an HVAC system, ensuring year-round comfort and energy efficiency. The kitchen is a chef's delight, featuring new cabinets, exquisite granite countertops, and top-of-the-line stainless steel appliances, including a hood, dishwasher, range, and garbage disposal. Both bathrooms have been completely transformed, with new vanities, toilets, fixtures, and beautifully tiled tubs and floors. Say goodbye to outdated paneling - the living room and kitchen has been refreshed with new sheetrock and outlets, while all light fixtures, doorknobs, and smoke detectors are brand new. Experience luxury underfoot with new luxury waterproof flooring and plush carpeting throughout the bedrooms and living room. Stay cool and comfortable with new ceiling fans in the bedrooms and living room. Outside, enjoy the tranquility of the spacious half-acre lot, perfect for outdoor entertaining or simply relaxing in the sunshine. Plus, the convenience of being within walking distance to Deer Chase Elementary and nearby parks means endless opportunities for recreation and exploration. Fresh paint ties it all together, creating a welcoming ambiance that invites you to make this house your home. Don't miss your chance to experience modern living - schedule your viewing today!
- Type:
- Single Family
- Sq.Ft.:
- 1,590
- Status:
- Active
- Beds:
- 3
- Lot size:
- 0.41 Acres
- Year built:
- 1992
- Baths:
- 2.00
- MLS#:
- 526958
ADDITIONAL INFORMATION
Welcome home to Timber Ridge in Hephzibah, GA. This gorgeous 3 bed, 2 bath home is ready for its new owner. The spacious owner's suite features a walk-in closet and ensuite bathroom. Patio area outside with a large backyard. This home has so much to offer! You'll have to see it for yourself!

The data relating to real estate for sale on this web site comes in part from the Broker Reciprocity Program of G.A.A.R. - MLS . Real estate listings held by brokerage firms other than Xome are marked with the Broker Reciprocity logo and detailed information about them includes the name of the listing brokers. Copyright 2024 Greater Augusta Association of Realtors MLS. All rights reserved.

The data relating to real estate for sale on this web site comes in part from the Broker Reciprocity Program of Georgia MLS. Real estate listings held by brokerage firms other than this broker are marked with the Broker Reciprocity logo and detailed information about them includes the name of the listing brokers. The broker providing this data believes it to be correct but advises interested parties to confirm them before relying on them in a purchase decision. Copyright 2024 Georgia MLS. All rights reserved.

The data relating to real estate for sale on this web-site comes in part from the Internet Data Exchange Program of the Aiken Board of Realtors. The Aiken Board of Realtors deems information reliable but not guaranteed. Copyright 2024 Aiken Board of REALTORS. All rights reserved.
Hephzibah Real Estate
The median home value in Hephzibah, GA is $237,000. This is higher than the county median home value of $170,700. The national median home value is $338,100. The average price of homes sold in Hephzibah, GA is $237,000. Approximately 61.32% of Hephzibah homes are owned, compared to 29.06% rented, while 9.62% are vacant. Hephzibah real estate listings include condos, townhomes, and single family homes for sale. Commercial properties are also available. If you see a property you’re interested in, contact a Hephzibah real estate agent to arrange a tour today!
Hephzibah, Georgia has a population of 3,896. Hephzibah is more family-centric than the surrounding county with 19.17% of the households containing married families with children. The county average for households married with children is 19.14%.
The median household income in Hephzibah, Georgia is $59,493. The median household income for the surrounding county is $46,237 compared to the national median of $69,021. The median age of people living in Hephzibah is 42.1 years.
Hephzibah Weather
The average high temperature in July is 92.5 degrees, with an average low temperature in January of 34.8 degrees. The average rainfall is approximately 45.8 inches per year, with 0.5 inches of snow per year.
