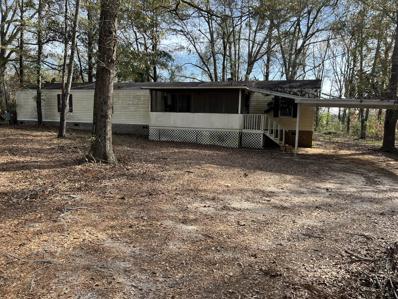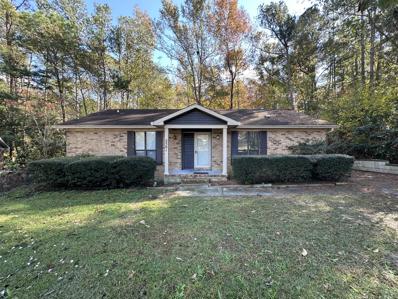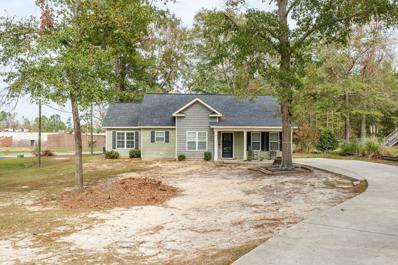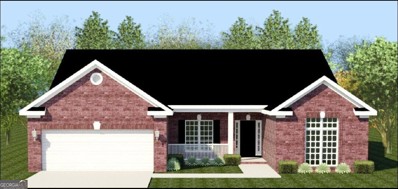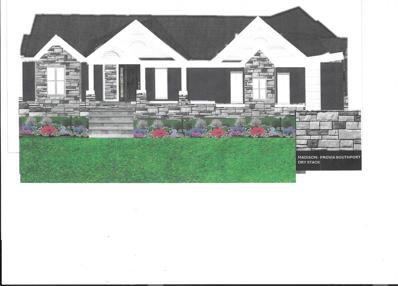Hephzibah GA Homes for Sale
- Type:
- Townhouse
- Sq.Ft.:
- 1,866
- Status:
- Active
- Beds:
- 3
- Lot size:
- 0.15 Acres
- Year built:
- 2024
- Baths:
- 3.00
- MLS#:
- 215056
ADDITIONAL INFORMATION
5 MIN TO FORT EISENHOWER GATE 5! JUST MINUTES AWAY FROM SHOPPING, DINING, PHARMACY. UP TO 6K IN CLOSING COSTS AND REDUCED INTEREST RATE AS LOW AS 4.99% WITH PREFERRED LENDER. Laurel Park features low maintenance living townhomes, just minutes to I-520 and close to all that Augusta has to offer. This three-bedroom townhome features an open concept main level with spacious family room, casual dining and island kitchen so everyone can gather round. Cabinets color is gray. And you will never be too far from home with Home Is Connected. Your new home is built with an industry leading suite of smart home products that keep you connected with the people and place you value most. Upstairs offers a private bedroom suite with spa-like bath and the secondary bedrooms include lots of closet space. Photos used for illustrative purposes and do not depict actual home. Floor plan is Stratford. The home is currently under construction. The estimated completion Jan/Feb 2025
- Type:
- Single Family
- Sq.Ft.:
- 2,122
- Status:
- Active
- Beds:
- 4
- Lot size:
- 1.06 Acres
- Year built:
- 2018
- Baths:
- 2.00
- MLS#:
- 536543
ADDITIONAL INFORMATION
Convenient location & high-quality home in north Burke County! Enjoy elbow room & convenience just minutes from Augusta in this beautiful 4-bedroom home situated on a 1.06-acre wooded lot...offered in excellent condition with all new interior paint and move-in ready. This home boasts cottage-style character, custom-quality details & an open concept floorplan, totaling more than 2,500 square feet under roof. The light-filled great room opens to a 10X20-foot screened porch to the side of the home, offering a perfect space for entertaining and overlooking a large fenced backyard. The dining room is open to the kitchen, which features a spacious center island, granite counters and custom cabinetry. The master suite has a roomy walk-in closet with custom wood shelving system & large owner's bath with a claw foot soaking tub, shower, water closet & double vanity. Two bedrooms are situated on either side of the hall bath, & a fourth bedroom is across from the master. The mud room (with custom-built drop-zone) and separate laundry room are just inside the door from the attached double carport. Ourside the home, enjoy a large fenced yard with vehicle gate, full landscaping accented with river rock and lighting, concrete drive and an outbuilding with power--great for storage or a workshop. A must-see in north Burke County!
$239,900
3955 Lace Road Hephzibah, GA 30815
Open House:
Saturday, 2/1 2:00-3:00PM
- Type:
- Manufactured Home
- Sq.Ft.:
- 1,306
- Status:
- Active
- Beds:
- 3
- Lot size:
- 0.68 Acres
- Year built:
- 2024
- Baths:
- 2.00
- MLS#:
- 536347
ADDITIONAL INFORMATION
Welcome to 3955 Lace Road, a stunning new 2025 mobile home nestled on a 0.68-acre lot in the peaceful community of Hephzibah, GA. This 1,306 sq. ft. home offers 3 bedrooms, 2 full bathrooms in the inviting Summit floor plan by Fleetwood. Step into a bright, airy living area that seamlessly connects to the modern kitchen, complete with stainless steel appliances, including a refrigerator, making it ideal for both daily living and entertaining. The home's durable vinyl exterior is designed for low maintenance. Both the front and back porches provide the perfect spaces to enjoy the tranquil surroundings, whether you're BBQing or unwinding after a long day. With everything brand-new, this move-in-ready home offers peace of mind with a manufacturer warranty. Located just 10 minutes from Fort Eisenhower, this property is ideal for military families or those seeking proximity to the base. The quiet setting provides a peaceful retreat while still being close to schools, shopping, and other amenities. With no restrictions, the possibilities for this property are endless. Don't miss the opportunity to own a brand-new home in Hephzibah. Home is under construction. Estimated date of completion January 2025.
- Type:
- Townhouse
- Sq.Ft.:
- 1,859
- Status:
- Active
- Beds:
- 4
- Lot size:
- 0.15 Acres
- Year built:
- 2024
- Baths:
- 3.00
- MLS#:
- 214919
ADDITIONAL INFORMATION
END UNIT! 5 MIN TO FORT EISENHOWER GATE 5! JUST MINUTES AWAY FROM SHOPING, DINNING, PHARMACY! SPECIAL FINANCING W/ SPECIAL INTEREST RATE AS LOW AS 4.99% AND UP TO 6,000 IN SELLER PAID CLOSING COST W/PREFERRED LENDER FOR QUALIFIED BUYERS THAT CLOSE BY 3/31/25. Laurel Park features low maintenance living townhomes, just minutes to I-520 and close to all that Augusta has to offer. This townhome design offers 4 bedrooms plus a 2-car garage. The open concept main level features an extensive foyer that opens to a central family room, casual dining and an island kitchen with large pantry. Cabinets color is white. And you will never be too far from home with Home Is Connected. Your new home is built with an industry leading suite of smart home products that keep you connected with the people and place you value most. Upstairs offers a convenient laundry, private bedroom suite with spa-like bath and secondary bedrooms with lots of closet space. Photos used for illustrative purposes and do not depict actual home. Floor plan is Sudbury. Home is currently under construction. Estimated completion Jan/Feb
- Type:
- Townhouse
- Sq.Ft.:
- 1,435
- Status:
- Active
- Beds:
- 3
- Lot size:
- 0.07 Acres
- Year built:
- 2024
- Baths:
- 3.00
- MLS#:
- 214916
ADDITIONAL INFORMATION
FENCE INCLUDED!! 5 MIN TO FORT EISENHOWER GATE 5! JUST MINUTES AWAY FROM SHOPPING, DINING, PHARMACY. SPECIAL FINANCING W/ SPECIAL INTEREST RATE AS LOW AS 4.99% AND UP TO 6,000 IN SELLER PAID CLOSING COST W/PREFERRED LENDER FOR QUALIFIED BUYERS THAT CLOSE BY 3/31/25. Laurel Park features low maintenance living townhomes, just minutes to I-520 and close to all that Augusta has to offer. This incredible 3BR 2.5 BA townhome design is built for today's lifestyles. And you will never be too far from home with Home Is Connected. Your new home is built with an industry leading suite of smart home products that keep you connected with the people and place you value most. The island kitchen allows for bar stool seating and opens to the family room and a casual dining area. Cabinet color is gray. Upstairs offers a private bedroom suite with spa-like bath plus gracious secondary bedrooms with lots of closet space and laundry. Photos used for illustrative purposes and do not depict actual home. Floor plan is Maywood. .
- Type:
- Townhouse
- Sq.Ft.:
- 1,866
- Status:
- Active
- Beds:
- 3
- Lot size:
- 0.07 Acres
- Year built:
- 2024
- Baths:
- 3.00
- MLS#:
- 536252
ADDITIONAL INFORMATION
: 5 MIN TO FORT EISENHOWER GATE 5! JUST MINUTES AWAY FROM SHOPPING, DINING, PHARMACY. Laurel Park features low maintenance living townhomes, just minutes to I-520 and close to all that Augusta has to offer. This three-bedroom townhome features an open concept main level with spacious family room, casual dining and island kitchen so everyone can gather round. Cabinets color is white. And you will never be too far from home with Home Is Connected. Your new home is built with an industry leading suite of smart home products that keep you connected with the people and place you value most. Upstairs offers a private bedroom suite with spa-like bath and the secondary bedrooms include lots of closet space. Photos used for illustrative purposes and do not depict actual home. Floor plan is Stratford. The home is currently under construction. The estimated completion Jan/Feb 2025
$180,000
3531 Morgan Rd Hephzibah, GA 30815
- Type:
- Single Family
- Sq.Ft.:
- 1,550
- Status:
- Active
- Beds:
- 3
- Lot size:
- 0.46 Acres
- Year built:
- 1984
- Baths:
- 2.00
- MLS#:
- 536063
ADDITIONAL INFORMATION
Cant afford New Construction? Just minutes from Ft. Eisenhower near restaurants and shopping. NO HOA restrictions This beautifully remodeled Brick home combines a blend of modern elegance and cozy charm, designed for both relaxation and entertaining. Step inside and be greeted by a warm and inviting wood-burning flagstone fireplace. The spacious living areas with new Luxury Vinyl Plank flooring, providing both durability and style throughout. New windows for added natural lighting. There is a brand-new kitchen that boasts gleaming granite countertops, sleek new appliances, and stunning new kitchen cabinets that offer ample storage for hosting or dinner parties. Both Bathrooms have been Remodeled. New doors, fixtures and lighting throughout. Remodeled Rest easy knowing that the outside AC unit has been recently replaced to keep you cool during warm months, and the roof was upgraded just a couple of years ago, with additional support added to ensure peace of mind for years to come. A split unit will soon be added to the family room, enhancing your comfort all year round. Entire home has been thoughtfully updated, with all new fixtures throughout, including a brand-new water heater. Outside you have an expansive, fenced backyard for parking your RV or boat. Perfect for pets, children, or gatherings with family and friends. Don't miss out on this incredible opportunity to own a beautifully updated home that checks all the boxes. Schedule your showing today, this gem won't last long! Property is Agent Owned
- Type:
- Manufactured Home
- Sq.Ft.:
- 1,200
- Status:
- Active
- Beds:
- 2
- Lot size:
- 2.41 Acres
- Year built:
- 1997
- Baths:
- 2.00
- MLS#:
- 536004
ADDITIONAL INFORMATION
Great investment opportunity! Two mobile homes for the price of one (614 & 612 Mini Farms Rd). Plenty of wooded acreage to settle into your own compound or turn into a rental opportunity.
- Type:
- Single Family
- Sq.Ft.:
- 1,257
- Status:
- Active
- Beds:
- 3
- Lot size:
- 0.51 Acres
- Year built:
- 1988
- Baths:
- 2.00
- MLS#:
- 535980
ADDITIONAL INFORMATION
Great home for owner occupant or an investor.Add a touch of love and this 3 bedroom, 2 bath home will be great. Located in the back of a culdesac, wooded back yard. Home is being sold as is, owner has never lived in it.
- Type:
- Mobile Home
- Sq.Ft.:
- 1,782
- Status:
- Active
- Beds:
- 3
- Lot size:
- 3.09 Acres
- Year built:
- 1996
- Baths:
- 2.00
- MLS#:
- 10422621
- Subdivision:
- Spirits Crossing
ADDITIONAL INFORMATION
Module home on a sprawling 3 acres ,updated, LVT flooring, marble tile and so much more.
- Type:
- Single Family
- Sq.Ft.:
- 3,645
- Status:
- Active
- Beds:
- 5
- Lot size:
- 0.28 Acres
- Year built:
- 2011
- Baths:
- 5.00
- MLS#:
- 535861
ADDITIONAL INFORMATION
This stunning 5-bedroom, 4.5-bathroom home is nestled in a peaceful and well-established community, offering both comfort and charm. From the inviting curb appeal to the thoughtfully designed interior, this home is ready to impress! Step inside, and you'll find a bright and airy living space designed to meet all your needs. The spacious open-concept living room flows effortlessly into the dining area, creating a perfect setting for family gatherings and entertaining friends. Natural light pours through the large windows, highlighting the stylish finishes and warm tones throughout the home. The kitchen is a true showstopper, boasting modern stainless-steel appliances, ample counter space, and a breakfast bar for quick meals or casual conversation. Whether you're an experienced chef or just love to whip up something simple, this kitchen will be your favorite space! Retreat to the owner's suite, complete with a walk-in closet and a private ensuite featuring dual vanities and a relaxing soaking tub. Three additional spacious bedrooms offer flexibility for a growing family, guests, or a home office. Outside, enjoy a large backyard oasis, ideal for barbecues, outdoor activities, or simply unwinding in your own private space. Located close to schools, shopping, and dining, this home combines suburban tranquility with convenient access to everything you need. Don't wait - schedule your showing today and make 4456 Dave Macdonald Drive your dream home!
- Type:
- Townhouse
- Sq.Ft.:
- 1,866
- Status:
- Active
- Beds:
- 3
- Lot size:
- 0.07 Acres
- Year built:
- 2024
- Baths:
- 3.00
- MLS#:
- 535496
ADDITIONAL INFORMATION
5 MIN TO FORT EISENHOWER GATE 5! JUST MINUTES AWAY FROM SHOPPING, DINING, PHARMACY. Laurel Park features low maintenance living townhomes, just minutes to I-520 and close to all that Augusta has to offer. This three-bedroom townhome features an open concept main level with spacious family room, casual dining and island kitchen so everyone can gather round. Cabinets color is white. And you will never be too far from home with Home Is Connected. Your new home is built with an industry leading suite of smart home products that keep you connected with the people and place you value most. Upstairs offers a private bedroom suite with spa-like bath and the secondary bedrooms include lots of closet space. Photos used for illustrative purposes and do not depict actual home. Floor plan is Stratford. The home is currently under construction. The estimated completion Jan/Feb 2025
- Type:
- Single Family
- Sq.Ft.:
- 1,851
- Status:
- Active
- Beds:
- 4
- Lot size:
- 0.37 Acres
- Year built:
- 1982
- Baths:
- 3.00
- MLS#:
- 535397
ADDITIONAL INFORMATION
Lovely and fully updated 4BR 3BA home in well established community of Fairington. This split level home sits on a great size lot. This home has a spacious living area and so much to offer! The front door opens to an entry way with the formal living room to the left. The living room has abundant natural light from the large front windows that overlook the front yard. Straight ahead is the open concept kitchen and dining area. The kitchen has been updated with fresh white cabinets, new countertops and stainless steel appliances. The dining area is a great size and has railing that offers a preview of the lower level great room. Downstairs the great room has a warm and inviting feel with a brick fireplace with accent wall. Two bedrooms and a full bath are on this level. Upstairs you will find the primary bedroom with a walk in closet and private en suite bathroom. The fourth bedroom and third full bath complete this area. The backyard is a great size and offers room for family and friends to gather. This home is close to shopping, dining and interstate access. Schedule a showing today!
- Type:
- Single Family
- Sq.Ft.:
- 1,425
- Status:
- Active
- Beds:
- 4
- Lot size:
- 0.41 Acres
- Year built:
- 2019
- Baths:
- 2.00
- MLS#:
- 535361
ADDITIONAL INFORMATION
Fabulous 4-bedroom, 2-bathroom ranch-style home built in 2019! This highly functional floorplan is ideal for young families starting out or for those looking to downsize without stairs. Features include a spacious great room with an electric fireplace, an eat-in kitchen with granite countertops, abundant cabinetry, a pantry and ample room for a breakfast table. The home offers spacious guest bedrooms, as well as a master suite with a large master bath. Covered back porch great for entertaining with family & friends! No HOA. Come check out this beautiful home today!
- Type:
- Townhouse
- Sq.Ft.:
- 1,859
- Status:
- Active
- Beds:
- 4
- Lot size:
- 0.1 Acres
- Year built:
- 2024
- Baths:
- 3.00
- MLS#:
- 535354
ADDITIONAL INFORMATION
END UNIT! 5 MIN TO FORT EISENHOWER GATE 5! JUST MINUTES AWAY FROM SHOPING, DINNING, PHARMACY! Laurel Park features low maintenance living townhomes, just minutes to I-520 and close to all that Augusta has to offer. This townhome design offers 4 bedrooms plus a 2-car garage. The open concept main level features an extensive foyer that opens to a central family room, casual dining and an island kitchen with large pantry. Cabinets color is gray. And you will never be too far from home with Home Is Connected. Your new home is built with an industry leading suite of smart home products that keep you connected with the people and place you value most. Upstairs offers a convenient laundry, private bedroom suite with spa-like bath and secondary bedrooms with lots of closet space. Photos used for illustrative purposes and do not depict actual home. Floor plan is Sudbury. Home is currently under construction. Estimated completion December 2024/January 2025.
$263,500
3837 Crest Drive Hephzibah, GA 30815
- Type:
- Single Family
- Sq.Ft.:
- 2,001
- Status:
- Active
- Beds:
- 4
- Lot size:
- 0.51 Acres
- Year built:
- 1987
- Baths:
- 2.00
- MLS#:
- 535298
ADDITIONAL INFORMATION
Welcome to this beautiful all brick ranch home within minutes of Fort Eisenhower. Home is situated on a large fenced in lot. Feel the charm upon entrance of the beautiful hardwood floors in the hallway and living room which features a gas fireplace. Continue to the kitchen updated with granite counters and gas stove. Home's original plan with 4 bedrooms. Fourth bedroom currently being used as sitting room in owner's suite. Easily converted by adding door! Additional updates include large custom showers and new vanities. Feel comfortable in any season in the heated and cooled Florida room. Also has covered patio and detached 20x16 garage/shop.
- Type:
- Single Family
- Sq.Ft.:
- 2,723
- Status:
- Active
- Beds:
- 4
- Lot size:
- 0.29 Acres
- Year built:
- 2024
- Baths:
- 3.00
- MLS#:
- 10406100
- Subdivision:
- The Estates At Southampton
ADDITIONAL INFORMATION
The Kingston 18 is a popular floorplan constructed by Bill Beazley Homes. This home is equipped with all the bells and whistles to this a dream come true. Step into the spacious foyer with Evacore waterproof clickwood flooring that flows into a lovely formal dining area. The large great room has an electric fireplace and ceiling fan, and is open to the huge kitchen that is equipped with painted cabinets, granite countertops, full tiled backslash, stainless steel appliances, luxury vinyl tile flooring, and lots more. The large master bedroom has a sitting area with electric fireplace, a huge walk-in closet, and a master bath with separate shower and garden tub, dual vanity, and private water closet. The three secondary bedrooms are large with spacious closets. The exterior has both a covered front and porch for the enjoyment of the outdoors. 625-ES-7009-00
- Type:
- Single Family
- Sq.Ft.:
- 1,459
- Status:
- Active
- Beds:
- 3
- Lot size:
- 0.18 Acres
- Year built:
- 2024
- Baths:
- 2.00
- MLS#:
- 10406111
- Subdivision:
- Southampton
ADDITIONAL INFORMATION
This beautifully constructed 3 bedroom, 2 bath, ranch style home is the Devonshire 3 by Bill Beazley Homes. Enter into this home through the roomy foyer with waterproof click wood flooring that leads to the spacious great room that is attached to a large eat-in kitchen with painted cabinets, granite countertops, stainless steel appliances, and more. You will love the oversized master suite with large walk-in closet and a master bath with dual sinks and a standalone walk-in shower. The 2 secondary bedrooms are spacious with large closets. This home comes equipped with all the modern-day equipment to make this home a definite must see. 625-SH-7009-00
- Type:
- Single Family
- Sq.Ft.:
- 1,459
- Status:
- Active
- Beds:
- 3
- Lot size:
- 0.18 Acres
- Year built:
- 2024
- Baths:
- 2.00
- MLS#:
- 535279
ADDITIONAL INFORMATION
Welcome to Southampton! The Devonshire 3 by Bill Beazley Homes. This home may be just the one for that first time homebuyer that's looking for nice but not too large home. Well check out this cozy 3-bedroom 2 full bath ranch style Home. It consists of all the features to make this your prefect home. Enter into the lovely waterproof click wood floored foyer that leads to the spacious great room with vaulted ceiling, ceiling fan, and frieze carpet. The great room is open to the dining area that leads to kitchen, The kitchen is equipped with lots of stained cabinets with beautiful granite countertops and full tiled backsplash. The owner's suite has a cathedral ceiling with ceiling fan and a nice walk-in closet. The owner's bath has a walk-in shower, dual marble top vanity, frames mirrors, and a low flow toilet. The secondary bedrooms add a nice touch as well. Automatic sprinkler system surrounding the property makes maintaining a luscious green yard a breeze. 2'' Faux wood blinds in the front of the home and the Interlogix Smart Home Security are included. Easy access to Fort Gordon, Plant Vogtle, I-520, shops, restaurants, Diamond Lake Regional Park, tennis courts, walking trails, library, fishing & more. Call to view one of our homes today! Builder is offering an 7,000 incentive that can be used towards closing costs, upgrades, or to buy down the interest rate. 625-SH-7009-00
- Type:
- Single Family
- Sq.Ft.:
- 1,459
- Status:
- Active
- Beds:
- 3
- Lot size:
- 0.18 Acres
- Year built:
- 2024
- Baths:
- 2.00
- MLS#:
- 535258
ADDITIONAL INFORMATION
This beautifully constructed 3 bedroom, 2 bath, ranch style home is the Devonshire 3 by Bill Beazley Homes in Southampton! Enter into this home through the roomy foyer with waterproof click wood flooring that leads to the spacious great room that is attached to a large eat-in kitchen with painted cabinets, granite countertops, stainless steel appliances, and more. You will love the oversized master suite with large walk-in closet and a master bath with dual sinks and a standalone walk-in shower. The 2 secondary bedrooms are spacious with large closets. This home comes equipped with all the modern-day equipment to make this home a definite must see. Builder is offering an 7,000 incentive that can be used towards closing costs, upgrades, or to buy down the interest rate. 625-SH-7009-00
- Type:
- Single Family
- Sq.Ft.:
- 1,459
- Status:
- Active
- Beds:
- 3
- Lot size:
- 0.18 Acres
- Year built:
- 2024
- Baths:
- 2.00
- MLS#:
- 10406406
- Subdivision:
- Southampton
ADDITIONAL INFORMATION
Welcome to Southampton! The Devonshire 3 by Bill Beazley Homes. This home may be just the one for that first time homebuyer that's looking for nice but not too large home. Well check out this cozy 3-bedroom 2 full bath ranch style Home. It consists of all the features to make this your prefect home. Enter into the lovely waterproof click wood floored foyer that leads to the spacious great room with vaulted ceiling, ceiling fan, and frieze carpet. The great room is open to the dining area that leads to kitchen, The kitchen is equipped with lots of stained cabinets with beautiful granite countertops and full tiled backsplash. The owner's suite has a cathedral ceiling with ceiling fan and a nice walk-in closet. The owner's bath has a walk-in shower, dual marble top vanity, frames mirrors, and a low flow toilet. The secondary bedrooms add a nice touch as well. Automatic sprinkler system surrounding the property makes maintaining a luscious green yard a breeze. 2'' Faux wood blinds in the front of the home and the Interlogix Smart Home Security are included. Easy access to Fort Gordon, Plant Vogtle, I-520, shops, restaurants, Diamond Lake Regional Park, tennis courts, walking trails, library, fishing & more. Call to view one of our homes today! 625-SH-7009-00
- Type:
- Single Family
- Sq.Ft.:
- 1,617
- Status:
- Active
- Beds:
- 3
- Lot size:
- 0.27 Acres
- Year built:
- 1986
- Baths:
- 2.00
- MLS#:
- 535234
ADDITIONAL INFORMATION
Back on the market at no fault of the seller! Come see this newly renovated 2-story brick home with updated furnishings and appliances. Inside you'll find new shaker-style cabinets, granite countertops, stainless steel appliances, new LVP and carpet flooring, remodeled bathrooms, and updated fixtures throughout.
$640,000
2019 Elite Court Hephzibah, GA 30815
- Type:
- Single Family
- Sq.Ft.:
- 3,988
- Status:
- Active
- Beds:
- 6
- Lot size:
- 0.87 Acres
- Baths:
- 5.00
- MLS#:
- 535198
ADDITIONAL INFORMATION
Home being built in beautiful Premier Estates. 3,000 sf Min. Gated community with many amenities. Builder plans available. Choose your lot! Please confirm if schools and measurements are important.
- Type:
- Mobile Home
- Sq.Ft.:
- 2,128
- Status:
- Active
- Beds:
- 4
- Lot size:
- 2.12 Acres
- Year built:
- 2002
- Baths:
- 2.00
- MLS#:
- 10403126
- Subdivision:
- Creek Farms
ADDITIONAL INFORMATION
This charming home features four spacious bedrooms and two well-appointed bathrooms, making it an ideal retreat for anyone seeking extra room for guests. Nestled on a generous 2.12 acres, the property offers plenty of outdoor space for gardening, recreation, or simply enjoying nature. The heart of the home is the inviting living room, where a cozy fireplace adds warmth and ambiance, perfect for gathering on cool evenings. With a blend of comfort and functionality, this home is a wonderful place to create lasting memories.
- Type:
- Single Family
- Sq.Ft.:
- 2,230
- Status:
- Active
- Beds:
- 4
- Lot size:
- 0.09 Acres
- Year built:
- 2024
- Baths:
- 3.00
- MLS#:
- 535097
ADDITIONAL INFORMATION
Welcome to Crawford Creek Communities featuring energy efficient new homes with professional landscaping throughout, grass walking trail, community pavilion and playground. This new community is located in the McBean area of Hephzibah. These homes are house wrapped for increased energy efficiency as well as LED lights throughout and energy star appliances. This Astor Plan features an open living area in great room and formal dining area that is perfect for large family gatherings, to include 9' smooth ceilings on the main level, crown molding, designer brushed nickel lighting package, ventilated shelving in all closets and pantry area. The main living area features beautiful luxury vinyl plank flooring with plush carpeting in the bedrooms and staircase. The kitchen features shaker style cabinets with granite countertops and a stainless steel appliance package to include electric range, dishwasher and microwave above range with recirculating vent. All bedrooms on this floor plan are upstairs. Exterior features include gutters and downspouts on front and rear, double car garage, 30 year architectural shingles, professional landscaping package and so much more! The builder and preferred lender are offering up to 10,000 in buyer incentives when using preferred lender!

The data relating to real estate for sale on this web-site comes in part from the Internet Data Exchange Program of the Aiken Board of Realtors. The Aiken Board of Realtors deems information reliable but not guaranteed. Copyright 2025 Aiken Board of REALTORS. All rights reserved.

The data relating to real estate for sale on this web site comes in part from the Broker Reciprocity Program of G.A.A.R. - MLS . Real estate listings held by brokerage firms other than Xome are marked with the Broker Reciprocity logo and detailed information about them includes the name of the listing brokers. Copyright 2025 Greater Augusta Association of Realtors MLS. All rights reserved.

The data relating to real estate for sale on this web site comes in part from the Broker Reciprocity Program of Georgia MLS. Real estate listings held by brokerage firms other than this broker are marked with the Broker Reciprocity logo and detailed information about them includes the name of the listing brokers. The broker providing this data believes it to be correct but advises interested parties to confirm them before relying on them in a purchase decision. Copyright 2025 Georgia MLS. All rights reserved.
Hephzibah Real Estate
The median home value in Hephzibah, GA is $215,995. This is higher than the county median home value of $170,700. The national median home value is $338,100. The average price of homes sold in Hephzibah, GA is $215,995. Approximately 61.32% of Hephzibah homes are owned, compared to 29.06% rented, while 9.62% are vacant. Hephzibah real estate listings include condos, townhomes, and single family homes for sale. Commercial properties are also available. If you see a property you’re interested in, contact a Hephzibah real estate agent to arrange a tour today!
Hephzibah, Georgia has a population of 3,896. Hephzibah is more family-centric than the surrounding county with 19.17% of the households containing married families with children. The county average for households married with children is 19.14%.
The median household income in Hephzibah, Georgia is $59,493. The median household income for the surrounding county is $46,237 compared to the national median of $69,021. The median age of people living in Hephzibah is 42.1 years.
Hephzibah Weather
The average high temperature in July is 92.5 degrees, with an average low temperature in January of 34.8 degrees. The average rainfall is approximately 45.8 inches per year, with 0.5 inches of snow per year.







