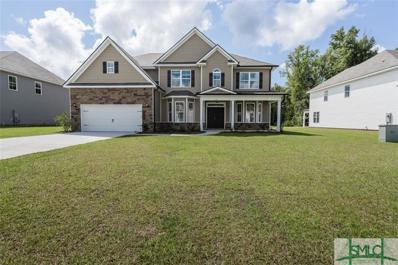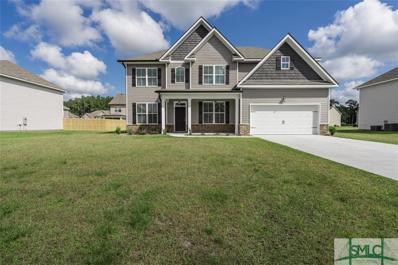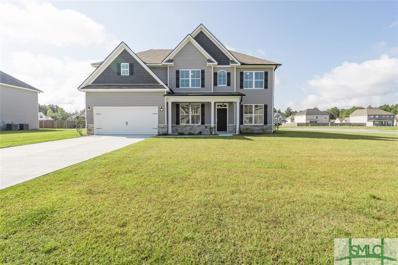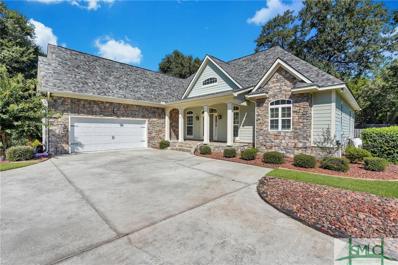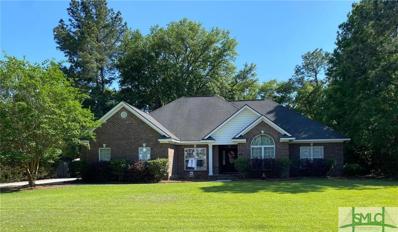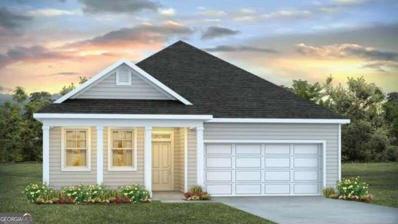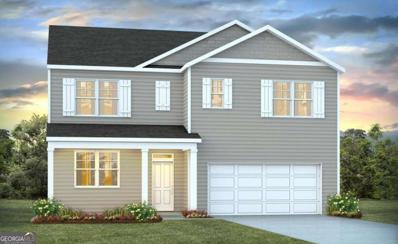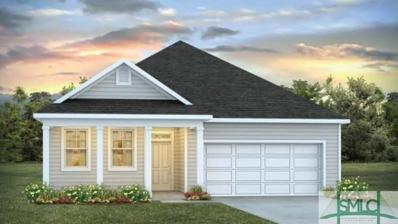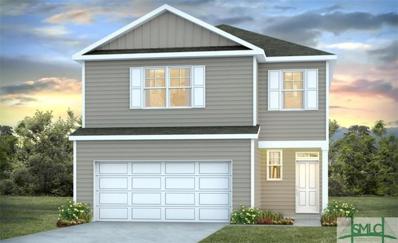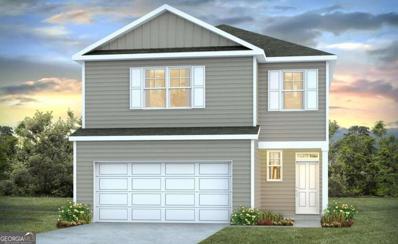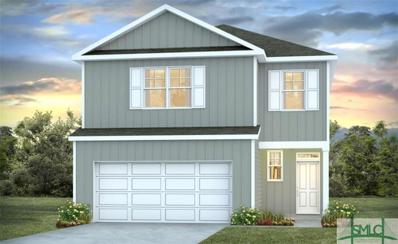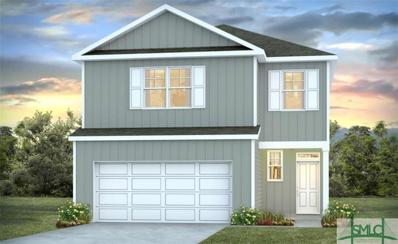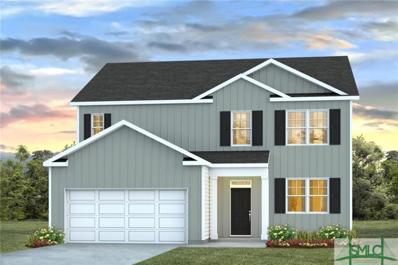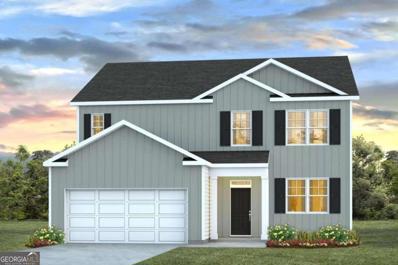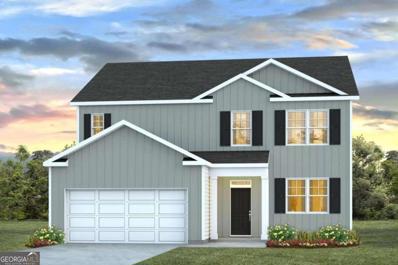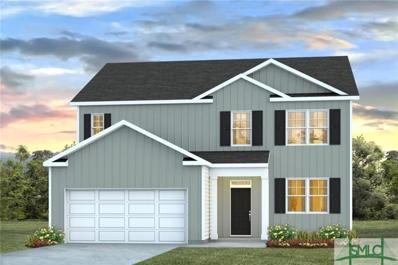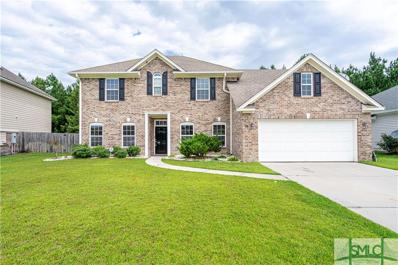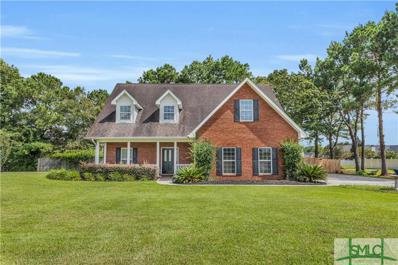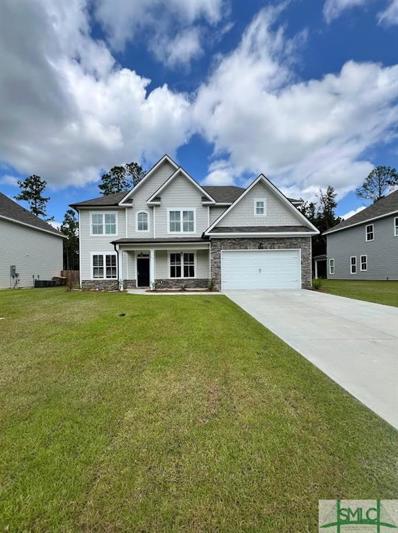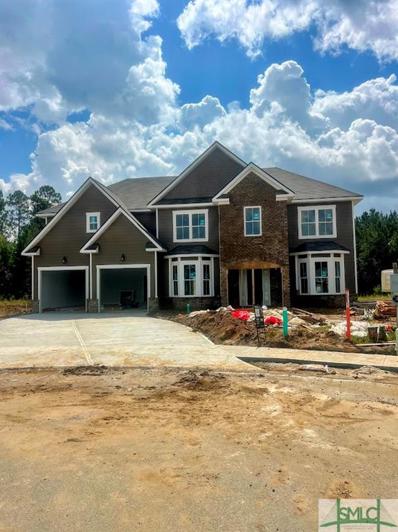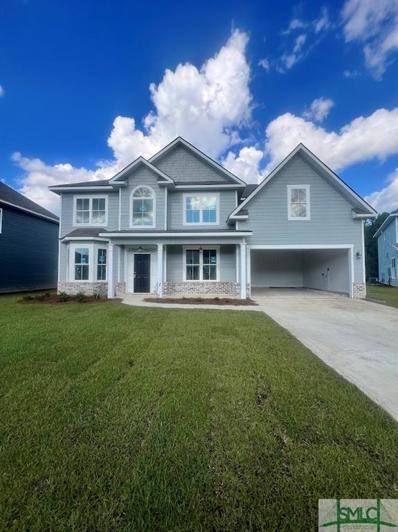Guyton GA Homes for Sale
- Type:
- Single Family
- Sq.Ft.:
- 4,000
- Status:
- Active
- Beds:
- 5
- Lot size:
- 0.29 Acres
- Year built:
- 2024
- Baths:
- 4.00
- MLS#:
- 317999
- Subdivision:
- Mossy Hollow
ADDITIONAL INFORMATION
IN THE FINAL STAGES-Step into the GORGEOUS 4000 plan by Faircloth Homes of Savannah boasting 5 bedrooms & 4 full bathrooms. Upon entry, be prepared to fall in love the elegant formal dining room featuring a coffered ceiling & a versatile formal living room/study adorned w/ French doors. The great room charms w/ an arched wall of windows seamlessly flowing into the kitchen and breakfast area. The kitchen showcases granite countertops, backsplash, large island, SS appliances & a pantry. Downstairs, you'll find a bedroom & full bath for convenience. Upstairs, retreat to the oversized master bedroom w/ electric fireplace and sitting area. The master bathroom offers dual vanities, granite countertops, separate shower, garden tub, & a walk-in closet. 3 additional bedrooms, 2 full baths, laundry room & a media room/bonus room complete the upper level. Outside, enjoy the rear covered concrete patio w/ ceiling fan. Home also includes 2-inch faux wood blinds, gutters, & irrigation system.
$431,000
4 Cottonfield Drive Guyton, GA 31312
- Type:
- Single Family
- Sq.Ft.:
- 3,450
- Status:
- Active
- Beds:
- 5
- Lot size:
- 0.23 Acres
- Year built:
- 2024
- Baths:
- 3.00
- MLS#:
- 317996
- Subdivision:
- Mossy Hollow
ADDITIONAL INFORMATION
Welcome to Mossy Hollow! Step into the GORGEOUS 3450 plan by Faircloth Homes of Savannah boasting 5 bedrooms & 3 full bathrooms. Upon entry, be prepared to fall in love the elegant formal dining room featuring a coffered ceiling & a versatile formal living room/study adorned w/ French doors. The great room charms w/ an arched wall of windows seamlessly flowing into the kitchen and breakfast area. The kitchen showcases granite countertops, backsplash, island, SS appliances, & pantry. Downstairs, you'll find a bedroom & full bath for convenience. Upstairs, retreat to the oversized master bedroom w/ an electric fireplace and sitting area. The master bathroom offers dual vanities, granite countertops, a separate shower, a garden tub, & a walk-in closet. 3 additional beds/1 full bath, a laundry room, & a media room/bonus room complete the upper level. Outside, enjoy the rear covered concrete patio w/ ceiling fan. Home also includes 2-inch faux wood blinds, gutters & irrigation system.
$433,000
7 Cottonfield Drive Guyton, GA 31312
- Type:
- Single Family
- Sq.Ft.:
- 3,450
- Status:
- Active
- Beds:
- 5
- Lot size:
- 0.27 Acres
- Year built:
- 2024
- Baths:
- 3.00
- MLS#:
- 317929
- Subdivision:
- Mossy Hollow
ADDITIONAL INFORMATION
Step into the GORGEOUS 3450 plan by Faircloth Homes of Savannah, boasting 5 bed & 3 full bathrooms all located on a spacious CORNER LOT! Upon entry, you'll fall in love w/ the elegant formal dining room featuring a coffered ceiling & a versatile formal living room/study adorned w/ French doors. The great room charms w/ an arched wall of windows seamlessly flowing into the kitchen and breakfast area. The kitchen showcases granite countertops, backsplash, large island, SS appliances & pantry. Downstairs, you'll find a bed/full bath for convenience. Upstairs, retreat to the oversized master bedroom w/ an electric fireplace & sitting area. The master bathroom offers dual vanities, granite countertops, a separate shower, tub, & a walk-in closet. 3 additional bedrooms, another full bathroom, a laundry room, & a media room/bonus room complete the upper level. Outside, enjoy the covered rear concrete patio w/ a ceiling fan. Home includes 2-inch faux wood blinds, gutters, & irrigation system.
$460,100
5 Cottonfield Drive Guyton, GA 31312
- Type:
- Single Family
- Sq.Ft.:
- 4,000
- Status:
- Active
- Beds:
- 5
- Lot size:
- 0.23 Acres
- Year built:
- 2024
- Baths:
- 4.00
- MLS#:
- 317922
- Subdivision:
- Mossy Hollow
ADDITIONAL INFORMATION
This GORGEOUS New Construction 4000-1 plan by Faircloth Homes has 5 bedrooms & 4 full baths. This home is perfect for entertaining! Come in & fall in love w/ the elegant formal dining room with its coffered ceiling & a living room/study w/ French doors. The great room features an arched wall of windows & electric fireplace flowing into the kitchen and breakfast area. The kitchen features granite countertops, backsplash, island, double ovens, SS appliances, & pantry. Downstairs, you'll find a bedroom & full bath for convenience. On the second floor, retreat to the oversized master bedroom w/ electric fireplace & sitting area. The master bath offers dual vanities, granite countertops, separate shower, garden tub, & walk-in closet. Along w/ a HUGE bonus room area, 3 additional bedrooms, 2 full baths, & laundry room complete the level. Outside, enjoy the rear covered concrete patio w/ ceiling fan. Home includes 2-inch faux wood blinds, gutters & irrigation system.
$639,000
105 Homestead Court Guyton, GA 31312
- Type:
- Single Family
- Sq.Ft.:
- 3,162
- Status:
- Active
- Beds:
- 4
- Lot size:
- 0.32 Acres
- Year built:
- 2006
- Baths:
- 4.00
- MLS#:
- 317598
- Subdivision:
- Settler's Point
ADDITIONAL INFORMATION
Your Home Search Ends Here! Nestled on a quiet cul-de-sac in the well-established Settler's Point community, this 4bed/3bath home boasting 3,162sqft offers elegance & comfort for the whole family. Upon entering, you're greeted by beautiful hard wood floors leading you into the open living space with an abundance of natural light that, in addition to the high ceilings, illuminates the home. The gourmet kitchen is complete with, breakfast area, large island, plenty of countertop and cabinet space, and pantry. The private master on main includes its own office space, private patio entrance, and beautiful master bath with everything your heart desires. Upstairs you'll find two additional bedrooms sharing "jack & jill" bathroom, as well as a separate large bedroom which could also be utilized as a entertaining space complete with wet bar and ensuite bathroom. Out back you find your covered screened porch and fenced perfectly landscaped yard perfect for entertaining or relaxing the day away.
- Type:
- Single Family
- Sq.Ft.:
- 2,350
- Status:
- Active
- Beds:
- 3
- Lot size:
- 0.38 Acres
- Year built:
- 2006
- Baths:
- 3.00
- MLS#:
- 317849
- Subdivision:
- South Effingham Plantation
ADDITIONAL INFORMATION
LOCATION! LOCATION! LOCATION! Not only is this newly remodeled, custom built home loaded w/upgrades to impress the most discerning Buyer, it's nestled on a large, private lot conveniently located in the South Effingham School District & just 20 minutes to Hyundai & Gulfstream! The all brick, split floor plan with oversized den/office/4th BR embraces an open concept design w/outdoor living spaces that make it an entertainer's dream! The residence showcases custom details such as ornate trim, 12 ft ceilings in the family room, specialty & 9ft ceilings throughout, spacious laundry, FP and 8X30 screened porch. The heart of the home, a gourmet kitchen, is equipped w/exquisite custom cabinetry, granite w/new backsplash, a center island & panoramic views of the living areas. Extensive renovations include 5-inch plank flooring, fresh paint, designer lighting & 2 new baths! This rare find is in pristine condition, surpassing new builds and awaits your arrival! Owner is Licensed Agent in GA.
$369,990
126 Buckeye Road Guyton, GA 31312
- Type:
- Single Family
- Sq.Ft.:
- 1,618
- Status:
- Active
- Beds:
- 3
- Lot size:
- 0.15 Acres
- Year built:
- 2024
- Baths:
- 2.00
- MLS#:
- 10365471
- Subdivision:
- Laurel Grove
ADDITIONAL INFORMATION
Welcome to Laurel Grove, D.R. Horton, America's Homebuilder's newest offering in Guyton!! Laurel grove is in close proximity to award-winning schools with easy access to the airport, the surrounding towns of Pooler, Rincon, Savannah and the new Hyundai plant. One Story Living w/ PERFECT Open Floorplan Aria! Chef's Kitchen w/ large central Island & TONS of Cabinetry! Spacious Pantry, Stainless-Steel Appliances & GLEAMING Quartz Countertops! HUGE Family Room & Generously Sized Breakfast Room open to Covered Back Patio! Primary Suite Privately Located w/ GENEROUS Walk-In Closet, secondary closet, Double Vanity, Huge Walk-In Shower, & Private Water Closet! Large Secondary Bedrooms serviced by Hall Bathroom! Home is equipped w/ Smart Home Technology! Fully Sodded Lot w/ Irrigation! Pictures, photographs, colors, features, and sizes are for illustration purposes only and will vary from the homes as built. Home is under construction. ***Ask how to receive up to $15,000 towards closing cost & below market interest rate w/ use of preferred lender and attorney!***
$411,990
117 Buckeye Road Guyton, GA 31312
- Type:
- Single Family
- Sq.Ft.:
- 2,203
- Status:
- Active
- Beds:
- 4
- Lot size:
- 0.28 Acres
- Year built:
- 2024
- Baths:
- 3.00
- MLS#:
- 10365274
- Subdivision:
- Laurel Grove
ADDITIONAL INFORMATION
Welcome to Laurel Grove, D.R. Horton, America's Homebuilder's newest offering in Guyton!! Laurel grove is near award-winning schools with easy access to the airport, the surrounding towns of Pooler, Rincon, Savannah & the new Hyundai plant. The Manning- PERFECT Family Floorplan! Primary Suite on Main Level! Open Floorplan includes Spacious Chef's Kitchen w/ Large Central Quartz Island surrounded by Stainless Steel Appliances! Kitchen is Open to Dining Area & Generous Family Room w/ Sliding Door Access to the back patio. Primary's Suite enjoys LOVELY Double Vanity Bath w/ Large Walk-In Shower & HUGE Walk-In Closet! Laundry Room conveniently located off 2 Car Garage Entry. INCREDIBLE Upstairs Family Room is the PERFECT Retreat! 3 GENEROUS Secondary Bedrooms surround the Upstairs Family Room & are serviced by Double Vanity Hall Bath! Pictures, photographs, colors, features, & sizes are for illustration purposes only and will vary from the homes as built. Home is under construction. ***Ask how to receive up to $8,500 towards closing cost & below market interest rate w/ use of preferred lender and attorney!***
$410,990
124 Buckeye Road Guyton, GA 31312
- Type:
- Single Family
- Sq.Ft.:
- 2,203
- Status:
- Active
- Beds:
- 4
- Lot size:
- 0.15 Acres
- Year built:
- 2024
- Baths:
- 3.00
- MLS#:
- 10365244
- Subdivision:
- Laurel Grove
ADDITIONAL INFORMATION
Welcome to Laurel Grove, D.R. Horton, America's Homebuilder's newest offering in Guyton!! Laurel grove is near award-winning schools with easy access to the airport, the surrounding towns of Pooler, Rincon, Savannah & the new Hyundai plant. The Manning- PERFECT Family Floorplan! Primary Suite on Main Level! Open Floorplan includes Spacious Chef's Kitchen w/ Large Central Quartz Island surrounded by Stainless Steel Appliances! Kitchen is Open to Dining Area & Generous Family Room w/ Sliding Door Access to the back patio. Primary's Suite enjoys LOVELY Double Vanity Bath w/ Large Walk-In Shower & HUGE Walk-In Closet! Laundry Room conveniently located off 2 Car Garage Entry. INCREDIBLE Upstairs Family Room is the PERFECT Retreat! 3 GENEROUS Secondary Bedrooms surround the Upstairs Family Room & are serviced by Double Vanity Hall Bath! Pictures, photographs, colors, features, & sizes are for illustration purposes only and will vary from the homes as built. Home is under construction. ***Ask how to receive up to $8,500 towards closing cost & below market interest rate w/ use of preferred lender and attorney!***
$434,990
115 Buckeye Road Guyton, GA 31312
- Type:
- Single Family
- Sq.Ft.:
- 2,511
- Status:
- Active
- Beds:
- 5
- Lot size:
- 0.22 Acres
- Year built:
- 2024
- Baths:
- 3.00
- MLS#:
- 10365426
- Subdivision:
- Laurel Grove
ADDITIONAL INFORMATION
Welcome to Laurel Grove, D.R. Horton, America's Homebuilder's newest offering in Guyton!! Laurel grove is in close proximity to award-winning schools with easy access to the airport, the surrounding towns of Pooler, Rincon, Savannah and the new Hyundai plant. Amazing 5 Bedroom 2-story w/ Perfect Open Floorplan! The Hayden plan is 2-story living at its finest! Large Kitchen w/ Gleaming Quartz Countertops, Stainless Steel Appliances, Center Island, & Walk-In Pantry is OPEN to SPACIOUS Dining Area & Family Room! Perfect for Entertaining! The Privately Located Owner's Suite enjoys LARGE Walk-In Closet & Double Vanity Spa Bath complete w/ Walk-In Shower! Four Secondary Bedrooms are very spacious & One bedroom downstairs shared with a FULL Bath! Smart Home Technology & 2" Faux Wood Blinds Included! Pictures, photographs, colors, features, and sizes are for illustration purposes only & will vary from the homes as built. Home is under construction. ***Ask how to receive up to $8,500 towards closing cost & below market interest rate w/ use of preferred lender and attorney!***
$369,990
126 Buckeye Road Guyton, GA 31312
- Type:
- Single Family
- Sq.Ft.:
- 1,618
- Status:
- Active
- Beds:
- 3
- Lot size:
- 0.15 Acres
- Year built:
- 2024
- Baths:
- 2.00
- MLS#:
- 317844
- Subdivision:
- Laurel Grove
ADDITIONAL INFORMATION
Welcome to Laurel Grove, D.R. Horton, America’s Homebuilder’s newest offering in Guyton!! Laurel grove is in close proximity to award-winning schools with easy access to the airport, the surrounding towns of Pooler, Rincon, Savannah and the new Hyundai plant. One Story Living w/ PERFECT Open Floorplan Aria! Chef’s Kitchen w/ large central Island. Spacious Pantry, Stainless-Steel Appliances & GLEAMING Quartz Countertops! HUGE Family Room & Generously Sized Breakfast Room open to Covered Back Patio! Primary Suite Privately Located w/ GENEROUS Walk-In Closet, secondary closet, Double Vanity, Huge Walk-In Shower, & Private Water Closet! Home is equipped w/ Smart Home Technology! Fully Sodded Lot w/ Irrigation! Pictures, photographs, colors, features, and sizes are for illustration purposes only and will vary from the homes as built. Home is under construction. ***Ask how to receive up to $8,500 towards closing cost & below market interest rate w/ use of preferred lender and attorney!***
$434,990
115 Buckeye Road Guyton, GA 31312
- Type:
- Single Family
- Sq.Ft.:
- 2,511
- Status:
- Active
- Beds:
- 5
- Lot size:
- 0.22 Acres
- Year built:
- 2024
- Baths:
- 3.00
- MLS#:
- 317841
- Subdivision:
- Laurel Grove
ADDITIONAL INFORMATION
Welcome to Laurel Grove, D.R. Horton, America’s Homebuilder’s newest offering in Guyton!! Laurel grove is in close proximity to award-winning schools with easy access to the airport, the surrounding towns of Pooler, Rincon, Savannah and the new Hyundai plant. Amazing 5 Bedroom 2-story w/ Perfect Open Floorplan! The Hayden plan is 2-story living at its finest! Large Kitchen w/ Gleaming Quartz Countertops, Stainless Steel Appliances, Center Island, & Walk-In Pantry is OPEN to SPACIOUS Dining Area & Family Room! Perfect for Entertaining! The Privately Located Owner’s Suite enjoys LARGE Walk-In Closet & Double Vanity Spa Bath complete w/ Walk-In Shower! Smart Home Technology & 2” Faux Wood Blinds Included! Pictures, photographs, colors, features, and sizes are for illustration purposes only & will vary from the homes as built. Home is under construction. ***Ask how to receive up to ***$8,500 towards closing cost & below market interest rate w/ use of preferred lender and attorney!***
$409,990
130 Buckeye Road Guyton, GA 31312
- Type:
- Single Family
- Sq.Ft.:
- 2,203
- Status:
- Active
- Beds:
- 4
- Lot size:
- 0.15 Acres
- Year built:
- 2024
- Baths:
- 3.00
- MLS#:
- 317823
- Subdivision:
- Laurel Grove
ADDITIONAL INFORMATION
Welcome to Laurel Grove, D.R. Horton, America’s Homebuilder’s newest offering in Guyton!! Laurel grove is near award-winning schools with easy access to the airport, the surrounding towns of Pooler, Rincon, Savannah & the new Hyundai plant. The Manning- PERFECT Family Floorplan! Primary Suite on Main Level! Open Floorplan includes Spacious Chef’s Kitchen w/ Large Central Quartz Island surrounded by Stainless Steel Appliances! Kitchen is Open to Dining Area & Generous Family Room w/ Sliding Door Access to the back patio. Primary’s Suite enjoys LOVELY Double Vanity Bath w/ Large Walk-In Shower & HUGE Walk-In Closet! Laundry Room conveniently located off 2 Car Garage Entry. Pictures, photographs, colors, features, & sizes are for illustration purposes only and will vary from the homes as built. Home is under construction. ***Ask how to receive up to $8,500 towards closing cost & below market interest rate w/ use of preferred lender and attorney!***
$409,990
130 Buckeye Road Guyton, GA 31312
- Type:
- Single Family
- Sq.Ft.:
- 2,203
- Status:
- Active
- Beds:
- 4
- Lot size:
- 0.15 Acres
- Year built:
- 2024
- Baths:
- 3.00
- MLS#:
- 10365290
- Subdivision:
- Laurel Grove
ADDITIONAL INFORMATION
Welcome to Laurel Grove, D.R. Horton, America's Homebuilder's newest offering in Guyton!! Laurel grove is near award-winning schools with easy access to the airport, the surrounding towns of Pooler, Rincon, Savannah & the new Hyundai plant. The Manning- PERFECT Family Floorplan! Primary Suite on Main Level! Open Floorplan includes Spacious Chef's Kitchen w/ Large Central Quartz Island surrounded by Stainless Steel Appliances! Kitchen is Open to Dining Area & Generous Family Room w/ Sliding Door Access to the back patio. Primary's Suite enjoys LOVELY Double Vanity Bath w/ Large Walk-In Shower & HUGE Walk-In Closet! Laundry Room conveniently located off 2 Car Garage Entry. INCREDIBLE Upstairs Family Room is the PERFECT Retreat! 3 GENEROUS Secondary Bedrooms surround the Upstairs Family Room & are serviced by Double Vanity Hall Bath! Pictures, photographs, colors, features, & sizes are for illustration purposes only and will vary from the homes as built. Home is under construction. ***Ask how to receive up to $8,500 towards closing cost & below market interest rate w/ use of preferred lender and attorney!***
$411,990
117 Buckeye Road Guyton, GA 31312
- Type:
- Single Family
- Sq.Ft.:
- 2,203
- Status:
- Active
- Beds:
- 4
- Lot size:
- 0.28 Acres
- Year built:
- 2024
- Baths:
- 3.00
- MLS#:
- 317817
- Subdivision:
- Laurel Grove
ADDITIONAL INFORMATION
Welcome to Laurel Grove, D.R. Horton, America’s Homebuilder’s newest offering in Guyton!! Laurel grove is near award-winning schools with easy access to the airport, the surrounding towns of Pooler, Rincon, Savannah & the new Hyundai plant. The Manning- PERFECT Family Floorplan! Primary Suite on Main Level! Open Floorplan includes Spacious Chef’s Kitchen w/ Large Central Quartz Island surrounded by Stainless Steel Appliances! Kitchen is Open to Dining Area & Generous Family Room w/ Sliding Door Access to the back patio. Primary’s Suite enjoys LOVELY Double Vanity Bath w/ Large Walk-In Shower & HUGE Walk-In Closet! Laundry Room conveniently located off 2 Car Garage Entry. Pictures, photographs, colors, features, & sizes are for illustration purposes only and will vary from the homes as built. Home is under construction. ***Ask how to receive up to $8,500 towards closing cost & below market interest rate w/ use of preferred lender and attorney!***
$410,990
124 Buckeye Road Guyton, GA 31312
- Type:
- Single Family
- Sq.Ft.:
- 2,203
- Status:
- Active
- Beds:
- 4
- Lot size:
- 0.15 Acres
- Year built:
- 2024
- Baths:
- 3.00
- MLS#:
- 317814
- Subdivision:
- Laurel Grove
ADDITIONAL INFORMATION
Welcome to Laurel Grove, D.R. Horton, America’s Homebuilder’s newest offering in Guyton!! Laurel grove is near award-winning schools with easy access to the airport, the surrounding towns of Pooler, Rincon, Savannah & the new Hyundai plant. The Manning- PERFECT Family Floorplan! Primary Suite on Main Level! Open Floorplan includes Spacious Chef’s Kitchen w/ Large Central Quartz Island surrounded by Stainless Steel Appliances! Kitchen is Open to Dining Area & Generous Family Room w/ Sliding Door Access to the back patio. Primary’s Suite enjoys LOVELY Double Vanity Bath w/ Large Walk-In Shower & HUGE Walk-In Closet! Laundry Room conveniently located off 2 Car Garage Entry. Pictures, photographs, colors, features, & sizes are for illustration purposes only and will vary from the homes as built. Home is under construction. *** ask how to receive up to $8,500 towards closing cost & below market interest rate w/ use of preferred lender and attorney!***
$446,990
128 Buckeye Road Guyton, GA 31312
- Type:
- Single Family
- Sq.Ft.:
- 2,721
- Status:
- Active
- Beds:
- 5
- Lot size:
- 0.15 Acres
- Year built:
- 2024
- Baths:
- 4.00
- MLS#:
- 317809
- Subdivision:
- Laurel Grove
ADDITIONAL INFORMATION
Welcome to Laurel Grove, D.R. Horton, America’s Homebuilder’s newest offering in Guyton!! Laurel grove is in close proximity to award-winning schools with easy access to the airport, the surrounding towns of Pooler, Rincon, Savannah and the new Hyundai plant. The Elle plan by D.R. Horton in Laurel Grovel! The first floor features a spacious flex room, kitchen with large Quartz island, breakfast area, backsplash and open living room. The primary bedroom is also located on the first floor, with generous closet space and dual vanities in the primary bath. The second floor has four bedrooms, two full baths and a huge loft area. Added extras include 2" faux wood blinds in all standard windows and Smart Home technology. Pictures, photographs, colors, features, and sizes are for illustration purposes only & will vary from the homes as built. Home is under construction. *Ask how to receive up to $8,500 towards closing cost & below market interest rate w/ use of preferred lender and attorney!*
$446,990
128 Buckeye Road Guyton, GA 31312
- Type:
- Single Family
- Sq.Ft.:
- 2,721
- Status:
- Active
- Beds:
- 5
- Lot size:
- 0.15 Acres
- Year built:
- 2024
- Baths:
- 4.00
- MLS#:
- 10365203
- Subdivision:
- Laurel Grove
ADDITIONAL INFORMATION
Welcome to Laurel Grove, D.R. Horton, America's Homebuilder's newest offering in Guyton!! Laurel grove is in close proximity to award-winning schools with easy access to the airport, the surrounding towns of Pooler, Rincon, Savannah and the new Hyundai plant. The Elle plan by D.R. Horton in Laurel Grovel! The first floor features a spacious flex room, kitchen with large Quartz island, breakfast area, backsplash and open living room. The primary bedroom is also located on the first floor, with generous closet space and dual vanities in the primary bath. The second floor has four bedrooms, two full baths and a huge loft area. Added extras include 2" faux wood blinds in all standard windows and Smart Home technology. Pictures, photographs, colors, features, and sizes are for illustration purposes only & will vary from the homes as built. Home is under construction. ***Ask how to receive up to $8,500 towards closing cost & below market interest rate w/ use of preferred lender and attorney!***
$448,990
123 Buckeye Road Guyton, GA 31312
- Type:
- Single Family
- Sq.Ft.:
- 2,721
- Status:
- Active
- Beds:
- 5
- Lot size:
- 0.33 Acres
- Year built:
- 2024
- Baths:
- 4.00
- MLS#:
- 10365169
- Subdivision:
- Laurel Grove
ADDITIONAL INFORMATION
Welcome to Laurel Grove, D.R. Horton, America's Homebuilder's newest offering in Guyton!! Laurel grove is in close proximity to award-winning schools with easy access to the airport, the surrounding towns of Pooler, Rincon, Savannah and the new Hyundai plant. The Elle plan by D.R. Horton in Laurel Grovel! The first floor features a spacious flex room, kitchen with large Quartz island, breakfast area, backsplash and open living room. The primary bedroom is also located on the first floor, with generous closet space and dual vanities in the primary bath. The second floor has four bedrooms, two full baths and a huge loft area. Added extras include 2" faux wood blinds in all standard windows and Smart Home technology. Pictures, photographs, colors, features, and sizes are for illustration purposes only & will vary from the homes as built. Home is under construction. ***Ask how to receive up to $8,500 towards closing cost & below market interest rate w/ use of preferred lender and attorney!***
$448,990
123 Buckeye Road Guyton, GA 31312
- Type:
- Single Family
- Sq.Ft.:
- 2,721
- Status:
- Active
- Beds:
- 5
- Lot size:
- 0.33 Acres
- Year built:
- 2024
- Baths:
- 4.00
- MLS#:
- 317804
- Subdivision:
- Laurel Grove
ADDITIONAL INFORMATION
Welcome to Laurel Grove, D.R. Horton, America’s Homebuilder’s newest offering in Guyton!! Laurel grove is in close proximity to award-winning schools with easy access to the airport, the surrounding towns of Pooler, Rincon, Savannah and the new Hyundai plant. The Elle plan by D.R. Horton in Laurel Grovel! The first floor features a spacious flex room, kitchen with large Quartz island, breakfast area, backsplash and open living room. The primary bedroom is also located on the first floor, with generous closet space and dual vanities in the primary bath. The second floor has four bedrooms, two full baths and a huge loft area. Added extras include 2" faux wood blinds in all standard windows and Smart Home technology. Pictures, photographs, colors, features, and sizes are for illustration purposes only & will vary from the homes as built. Home is under construction. *Ask how to receive up to $8,500 towards closing cost & below market interest rate w/ use of preferred lender and attorney!*
- Type:
- Single Family
- Sq.Ft.:
- 3,493
- Status:
- Active
- Beds:
- 5
- Lot size:
- 0.21 Acres
- Year built:
- 2011
- Baths:
- 3.00
- MLS#:
- 317659
- Subdivision:
- Belmont Glen
ADDITIONAL INFORMATION
Spacious home in highly sought after South Effingham School Zone now available! This Belmont Glen Community home features 5 bedrooms, formal dining room, formal sitting/living room, + Bonus Room, 2.5 bathrooms, screened-in patio and fenced yard! You'll love this layout with the master bedroom on the main level, which features a large walk-in closet & on-suite. Upstairs is a large bonus/media room, 4 guest bedrooms and full bathroom. All new carpet throughout and upstairs has been repainted with neutral-colored paint. Enjoy entertaining on your screened-in patio and separate uncovered grilling patio that overlook the privacy-fenced yard. Belmont Glen is known as "THE" community for amenities---with pool, fitness center, basketball courts, tennis courts & baseball field! All this located in convenient location to schools, shopping and easy access to Hwy 30, I-95, Hwy 21 & Pooler.
- Type:
- Single Family
- Sq.Ft.:
- 2,454
- Status:
- Active
- Beds:
- 4
- Lot size:
- 0.62 Acres
- Year built:
- 2001
- Baths:
- 3.00
- MLS#:
- 317658
ADDITIONAL INFORMATION
This stunning all-brick home, located in the highly sought-after South Effingham School District, offers the perfect blend of style and comfort without the hassle of an HOA. The open floor plan is ideal for modern living, featuring a main-floor master suite for convenience. The kitchen is a chef's delight, complete with granite countertops, stainless steel appliances, a large breakfast area, and elegant cabinetry. The family room invites relaxation with its beautiful wood floors, cozy fireplace, and built-in bookshelves. Enjoy year-round outdoor living in the enclosed 14x12 sunroom that overlooks the back patio. The spacious master bedroom includes a walk-in closet and a private bath with double vanities, a garden tub, and a separate shower. Upstairs, you'll find three additional bedrooms and a full bath, providing ample space for family or guests. This home is the perfect combination of functionality and charm, nestled in a desirable community.
- Type:
- Single Family
- Sq.Ft.:
- 3,450
- Status:
- Active
- Beds:
- 5
- Lot size:
- 0.3 Acres
- Year built:
- 2024
- Baths:
- 3.00
- MLS#:
- 317640
- Subdivision:
- New Haven at Belmont Glen
ADDITIONAL INFORMATION
Welcome Home to New Haven! The 3450 plan by Faircloth Homes offers 5 bedrooms and 3 full bathrooms. This home offers many upgrades! Coffered ceiling in the formal dining room, Hardwood floors in the great room. Gourmet kitchen with double ovens and cook top, tile backsplash and granite countertops. Downstairs you will also find a formal living room/office space, one bedroom and full bathroom. The Primary bedroom is located upstairs, with a sitting room and electric fireplace, the primary bathroom with separate shower and tub. Media room/bonus room, 3 bedrooms, another full bathroom and the laundry room. Covered back patio with fan, fully sodded yard with irrigation system, 2 inch faux wood blinds, gutters on the front and back of the home. $4,000 towards closing costs with a preferred lender.
$504,900
110 Liam Court Guyton, GA 31312
- Type:
- Single Family
- Sq.Ft.:
- 3,812
- Status:
- Active
- Beds:
- 5
- Lot size:
- 0.39 Acres
- Year built:
- 2024
- Baths:
- 4.00
- MLS#:
- 317618
- Subdivision:
- New Haven
ADDITIONAL INFORMATION
Welcome to New Haven at Belmont Glen! The 3812 plan by Faircloth Homes offers 5 bedrooms and 3 bathrooms. This home includes a spacious formal dining room with coffered ceilings and a bay window, as well as a living room with its own bay window. The generous great room, featuring an electric fireplace, is open to the breakfast room and the gourmet kitchen, which comes with granite countertops, a large island, tile backsplash, and double ovens. One bedroom and a full bathroom are conveniently located on the main floor. Upstairs, the large primary bedroom features a sitting area and an electric fireplace. Additionally, there’s a bedroom with an ensuite bathroom, and two other secondary bedrooms connected by a spacious bathroom. The home is completed by a covered back patio with a fan, a fully sodded yard with an irrigation system, 2-inch faux wood blinds, and gutters on both the front and back of the house. $4,000 towards closing costs with a preferred lender.
$469,900
107 Liam Court Guyton, GA 31312
- Type:
- Single Family
- Sq.Ft.:
- 3,400
- Status:
- Active
- Beds:
- 5
- Lot size:
- 0.23 Acres
- Year built:
- 2024
- Baths:
- 3.00
- MLS#:
- 317616
- Subdivision:
- New Haven
ADDITIONAL INFORMATION
Welcome to New Haven at Belmont Glen! The 3400 plan by Faircloth Homes features 5 bedrooms and 3 bathrooms. The home boasts a grand two-story entryway, a formal dining room with a coffered ceiling, and a living room with a bay window. The gourmet kitchen is equipped with double ovens, granite countertops, and a tile backsplash, and it opens up to the breakfast room and great room. There's a bedroom and full bathroom conveniently located on the main floor. Upstairs, you'll find a spacious primary bedroom suite with a sitting room and an electric fireplace. The primary bathroom offers two closets, a double vanity, a garden tub, and a separate shower. Three additional bedrooms, a bathroom, and a laundry room complete the upper level. The home also features a covered back patio with a fan, a fully sodded yard with an irrigation system, 2-inch faux wood blinds, and gutters on both the front and back of the house. $4,000 towards closing costs with use of a preferred lender.

The data relating to real estate for sale on this web site comes in part from the Broker Reciprocity Program of Georgia MLS. Real estate listings held by brokerage firms other than this broker are marked with the Broker Reciprocity logo and detailed information about them includes the name of the listing brokers. The broker providing this data believes it to be correct but advises interested parties to confirm them before relying on them in a purchase decision. Copyright 2024 Georgia MLS. All rights reserved.
Guyton Real Estate
The median home value in Guyton, GA is $288,700. This is higher than the county median home value of $271,900. The national median home value is $338,100. The average price of homes sold in Guyton, GA is $288,700. Approximately 65% of Guyton homes are owned, compared to 24.25% rented, while 10.75% are vacant. Guyton real estate listings include condos, townhomes, and single family homes for sale. Commercial properties are also available. If you see a property you’re interested in, contact a Guyton real estate agent to arrange a tour today!
Guyton, Georgia 31312 has a population of 2,278. Guyton 31312 is more family-centric than the surrounding county with 35.2% of the households containing married families with children. The county average for households married with children is 30.8%.
The median household income in Guyton, Georgia 31312 is $68,214. The median household income for the surrounding county is $72,279 compared to the national median of $69,021. The median age of people living in Guyton 31312 is 30.4 years.
Guyton Weather
The average high temperature in July is 92.6 degrees, with an average low temperature in January of 38.4 degrees. The average rainfall is approximately 48.1 inches per year, with 0.2 inches of snow per year.
