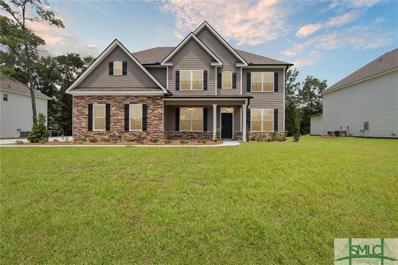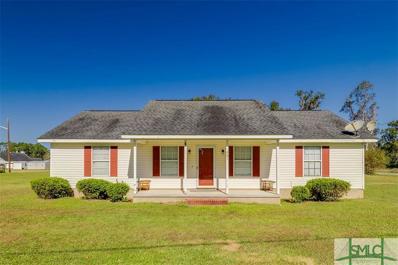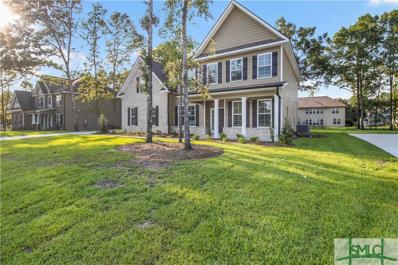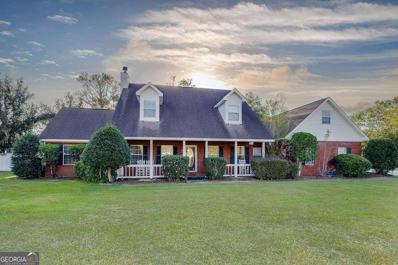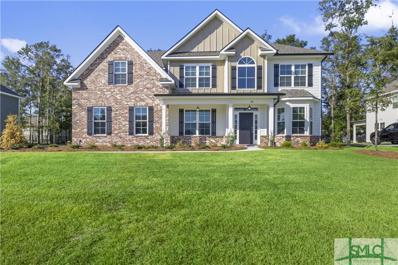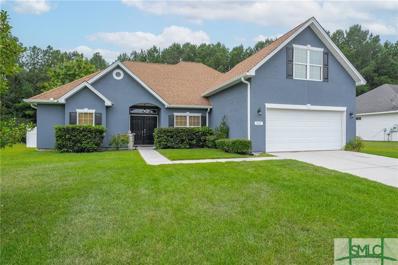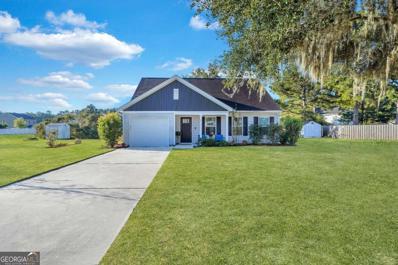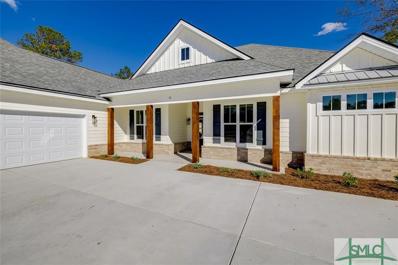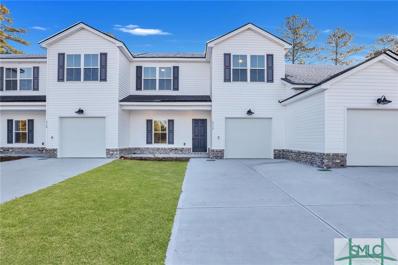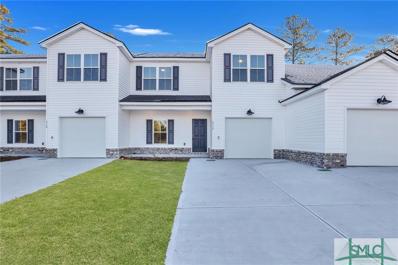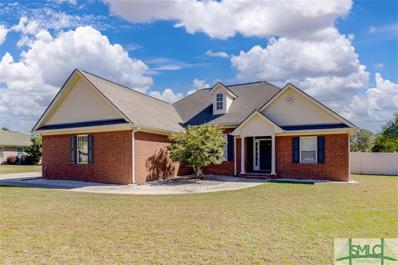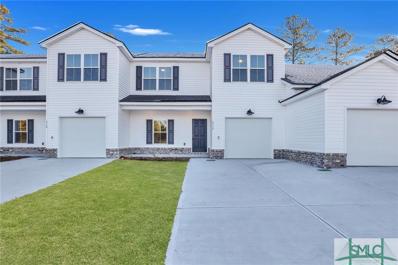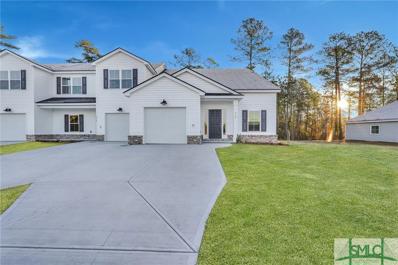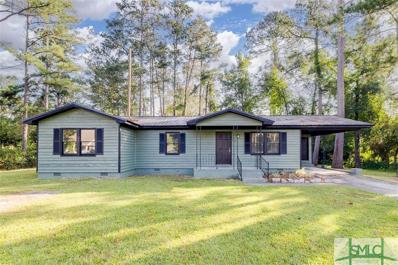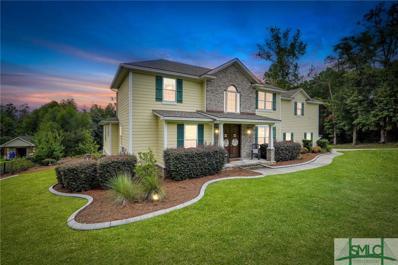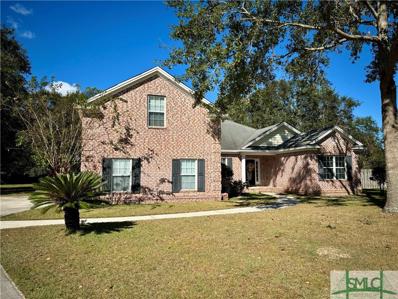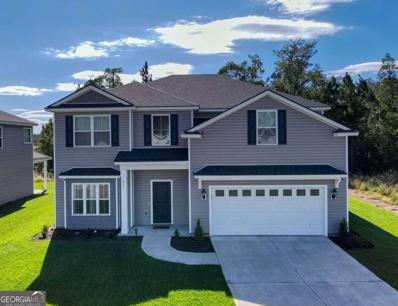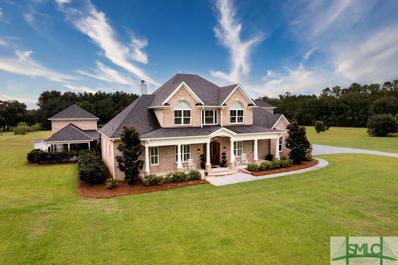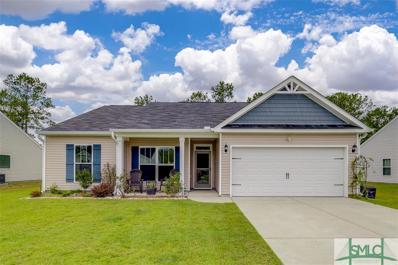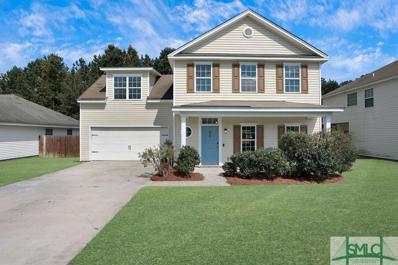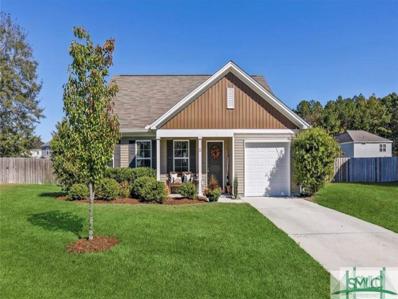Guyton GA Homes for Sale
- Type:
- Single Family
- Sq.Ft.:
- 3,450
- Status:
- Active
- Beds:
- 5
- Lot size:
- 0.34 Acres
- Year built:
- 2024
- Baths:
- 3.00
- MLS#:
- 321475
- Subdivision:
- Covered Bridge
ADDITIONAL INFORMATION
Move-In Ready New Construction! Five bedrooms and three full bathrooms in this stunning 3450 square foot home. First floor guest bedroom and adjacent full guest bath. Private office with glass french doors. Dining room features coffered ceilings and wainscoting. Large great room with beautiful bowed windows and electric fireplace. Kitchen features granite countertops, ceramic tile, and white cabinets. Upstairs the large primary bedroom has another electric fireplace, seating area, and connected bathroom. Separate garden tub and tiled shower, dual vanities, and walk in closet. Additional inclosed bonus room. Schedule an opportunity to see this home now!
- Type:
- Single Family
- Sq.Ft.:
- 1,400
- Status:
- Active
- Beds:
- 3
- Lot size:
- 0.91 Acres
- Year built:
- 1995
- Baths:
- 2.00
- MLS#:
- 321451
ADDITIONAL INFORMATION
Welcome to a beautiful 3-bedroom, 2-bath residence offers 1,400 sq. ft. of thoughtfully designed living space on a sprawling .91-acre corner lot. Nestled in a peaceful, non-HOA neighborhood, this home provides plenty of room for outdoor activities, gardening, or entertaining. Step inside to discover an open floor plan with ample natural light, perfect for gatherings of family or friends. The kitchen is well-equipped for daily meals or entertaining, with plenty of counter and cabinet space for all your culinary needs. Each bedroom offers generous closet space and comfort, while the primary suite includes an en-suite bath, providing a private retreat. Additionally, a convenient one-car garage offers extra storage space or a protected spot for your vehicle. With its prime location in Guyton, you’ll enjoy the best of rural living while being a short drive from shopping, dining, and top-rated schools. Don’t miss the opportunity to make this wonderful home yours—schedule a tour today!
$415,000
112 Tackhouse Lane Guyton, GA 31312
- Type:
- Single Family
- Sq.Ft.:
- 3,196
- Status:
- Active
- Beds:
- 5
- Lot size:
- 0.19 Acres
- Year built:
- 2012
- Baths:
- 3.00
- MLS#:
- 10402142
- Subdivision:
- Belmont Glen
ADDITIONAL INFORMATION
Don't miss this opportunity to own a stunning home in Belmont Glen! Nestled at the end of a peaceful, tree-lined cul-de-sac, this 5-bedroom, 3-bath beauty offers both elegance and comfort. The open floor plan features a gourmet kitchen, formal dining room, and a spacious living area-perfect for hosting gatherings. The cozy family room, complete with an electric fireplace, provides a relaxing retreat, while the first-floor bedroom and adjacent full bath are ideal for guests. Upstairs, the luxurious primary suite boasts a spa-like ensuite with a garden tub, stand-up shower, and two walk-in closets. Three additional bedrooms, another full bath, and a large bonus room complete the second level, offering endless possibilities for living or workspaces. With its blend of style, space, and tranquility, this home is a true gem. Don't wait-make it yours today!
- Type:
- Single Family
- Sq.Ft.:
- 3,200
- Status:
- Active
- Beds:
- 5
- Lot size:
- 0.34 Acres
- Year built:
- 2024
- Baths:
- 3.00
- MLS#:
- 321307
- Subdivision:
- Covered Bridge
ADDITIONAL INFORMATION
The 3200 Plan by Faircloth Homes of Savannah is the epitome of luxury living. This executive-style home boasts formal living and dining rooms, a spacious great room with a cozy fireplace, and a gourmet kitchen complete with double ovens, elegant white cabinets, a separate cooktop, and granite countertops. The master suite is a sanctuary with its granite countertops, luxurious soaking tub, separate shower, and ceramic tile flooring. Step outside to a covered rear porch and admire the side entry garage and irrigation system. Plus, with up to $10000 in closing cost assistance when you use the preferred lender, there's never been a better time to make this dream home yours.
- Type:
- Single Family
- Sq.Ft.:
- 2,834
- Status:
- Active
- Beds:
- 4
- Lot size:
- 0.7 Acres
- Year built:
- 1999
- Baths:
- 4.00
- MLS#:
- 10402757
- Subdivision:
- Kensington Forest
ADDITIONAL INFORMATION
Nestled on a desirable corner lot in the sought-after South Effingham School District, this spacious 4-bedroom, 3.5-bath home offers an ideal blend of comfort and functionality. Inside, youll find an inviting floor plan featuring a great room with a cozy fireplace, an office, and a versatile bonus room that can easily serve as a 5th bedroom. The heart of the home is the expansive kitchen, complete with a breakfast bar and dining area, perfect for entertaining or everyday meals. The first-floor main suite offers walk-in closets and an in-suite bath with double vanities and a walk-in tiled shower. Enjoy seamless indoor-outdoor living with a large, screened-in covered patio, ideal for morning coffee or evening relaxation. This home provides the space, comfort, and convenience you've been searching for, all in a fantastic location. Don't miss your chance to make this exceptional property your own!
- Type:
- Single Family
- Sq.Ft.:
- 3,400
- Status:
- Active
- Beds:
- 5
- Lot size:
- 0.34 Acres
- Year built:
- 2024
- Baths:
- 3.00
- MLS#:
- 321356
- Subdivision:
- Covered Bridge
ADDITIONAL INFORMATION
The 3400 Plan by Faircloth Homes of Savannah is the epitome of luxury living. This executive-style home boasts formal living and dining room, a spacious great room with a cozy fireplace, and a gourmet kitchen complete with double ovens, elegant white cabinets, a separate cooktop, and granite countertops. The master suite is a sanctuary with its granite countertops, luxurious soaking tub, separate shower, and ceramic tile flooring. Step outside to a covered rear porch and admire the side entry garage and irrigation system. Plus, with up to $10000 in closing cost assistance when you use the preferred lender, there's never been a better time to make this dream home yours.
$350,000
512 Amsonia Circle Guyton, GA 31312
- Type:
- Single Family
- Sq.Ft.:
- 1,947
- Status:
- Active
- Beds:
- 3
- Lot size:
- 0.19 Acres
- Year built:
- 2006
- Baths:
- 2.00
- MLS#:
- 321280
- Subdivision:
- Park West
ADDITIONAL INFORMATION
Come take a look at this beautiful Park West 3 Bedroom/2 Bathroom home that also features a huge bonus room that could easily be a 4th Bedroom. It has a very functional split floor plan with a large primary suite on the main floor with an en suite bath featuring a garden tub and walk in closet. You'll find new paint and flooring throughout as well as many other updates and features! The private fenced in yard has a large deck and a built in firepit that overlooks the lagoon which is stocked with fish. Schedule a private showing today!
$312,000
8 Persimmon Court Guyton, GA 31312
- Type:
- Single Family
- Sq.Ft.:
- n/a
- Status:
- Active
- Beds:
- 3
- Lot size:
- 0.32 Acres
- Year built:
- 2018
- Baths:
- 2.00
- MLS#:
- 10401185
- Subdivision:
- Summer Place
ADDITIONAL INFORMATION
Lagoon view with a wood extended deck. Pavers create an expansive living area further out. Open concept with main bedroom on the first level with 2 walk in closets and a large bathroom. This is a well kept home with tons of storage and closets. Crown molding throughout the home. Located in a quite cul-de-sac. Great location to everything Guyton has to offer!
$525,000
12 Lakeview Drive Guyton, GA 31312
- Type:
- Single Family
- Sq.Ft.:
- 2,466
- Status:
- Active
- Beds:
- 4
- Lot size:
- 0.81 Acres
- Year built:
- 2024
- Baths:
- 3.00
- MLS#:
- 321305
- Subdivision:
- Lakeview
ADDITIONAL INFORMATION
This stunning new construction is a 4 bedroom, 3 bath plus office home, located in the desirable Lakeview neighborhood on a .80 acre with no HOA. This one story home offers versatility and plenty of space for your family. The master is a true retreat, boasting double vanities, tiled shower, and soaking tub with expansive closet. The heart of the home, the kitchen, features elegant granite countertops, a sizable island, and a spacious pantry for all your culinary needs. Huge porch for outdoor entertaining. This home is designed for modern living and includes irrigation for a lush green lawn and energy efficient spray foam. Don't miss your chance to make this exquisite property your forever home.
$318,590
237 Haisley Run Guyton, GA 31312
- Type:
- Townhouse
- Sq.Ft.:
- 1,694
- Status:
- Active
- Beds:
- 4
- Lot size:
- 0.09 Acres
- Year built:
- 2024
- Baths:
- 3.00
- MLS#:
- 321190
- Subdivision:
- New Haven
ADDITIONAL INFORMATION
Ernest Homes new construction townhomes. 4/2.5, end unit with master bedroom down. 1,694 sq. ft. of heated space with a 1 car garage. *Home is under construction. *Estimated completion January 2025. Quartz kitchen counter tops with upgraded cabinets and tile backsplash. Stainless appliances. Marble counter tops in master and 2nd bath. 5.25" baseboards through out the home. *Tons of storage. *Spray foam insulation. *Options & color palette maybe different than depicted in pic's. *Pic's are of a previously built townhome. *Prices are subject to change with current market conditions. *Amenities are shared with Belmont Glen. *Buyer will be responsible for a $200 per quarter townhome fee to cover lawn maintenance. *Buyer will be responsible for a $1,000 HOA capital contribution at time of closing.
$298,120
239 Haisley Run Guyton, GA 31312
- Type:
- Townhouse
- Sq.Ft.:
- 1,506
- Status:
- Active
- Beds:
- 3
- Lot size:
- 0.07 Acres
- Year built:
- 2024
- Baths:
- 3.00
- MLS#:
- 321188
- Subdivision:
- New Haven
ADDITIONAL INFORMATION
Ernest Homes new construction townhomes. 3/2.5, all bedrooms upstairs. 1,506 sq. ft. of heated space with a 1 car garage. *Townhome is under construction. *Estimated completion is January 2025. Quartz kitchen counter tops with upgraded cabinets and tile backsplash. Stainless appliances. Marble counter tops in master and 2nd bath. 5.25" baseboards through out the home. *Spray foam insulation. *Options & color palette maybe different than depicted in pic's. *Pic's are of previously built townhome. *Prices are subject to change with current market conditions. *Amenities are shared with Belmont Glen *Buyer will be responsible for a $200 per quarter townhome fee to cover lawn maintenance. *Buyer will be responsible for a $1,000 HOA capital contribution at time of closing.
$298,120
241 Haisley Run Guyton, GA 31312
- Type:
- Townhouse
- Sq.Ft.:
- 1,506
- Status:
- Active
- Beds:
- 3
- Lot size:
- 0.07 Acres
- Year built:
- 2024
- Baths:
- 3.00
- MLS#:
- 321187
- Subdivision:
- New Haven
ADDITIONAL INFORMATION
Ernest Homes new construction townhomes. 3/2.5, all bedrooms upstairs. 1,506 sq. ft. of heated space with a 1 car garage. *Townhome is under construction. *Estimated completion is January 2025. Quartz kitchen counter tops with upgraded cabinets and tile backsplash. Stainless appliances. Marble counter tops in master and 2nd bath. 5.25" baseboards through out the home. *Spray foam insulation. *Options & color palette maybe different than depicted in pic's. *Pic's are of previously built townhome. *Prices are subject to change with current market conditions. *Amenities are shared with Belmont Glen *Buyer will be responsible for a $200 per quarter townhome fee to cover lawn maintenance. *Buyer will be responsible for a $1,000 HOA capital contribution at time of closing.
$298,120
243 Haisley Run Guyton, GA 31312
- Type:
- Townhouse
- Sq.Ft.:
- 1,506
- Status:
- Active
- Beds:
- 3
- Lot size:
- 0.07 Acres
- Year built:
- 2024
- Baths:
- 3.00
- MLS#:
- 321186
- Subdivision:
- New Haven
ADDITIONAL INFORMATION
Ernest Homes new construction townhomes. 3/2.5, all bedrooms upstairs. 1,506 sq. ft. of heated space with a 1 car garage. *Townhome is under construction. *Estimated completion is January 2025. Quartz kitchen counter tops with upgraded cabinets and tile backsplash. Stainless appliances. Marble counter tops in master and 2nd bath. 5.25" baseboards through out the home. *Spray foam insulation. *Options & color palette maybe different than depicted in pic's. *Pic's are of previously built townhome. *Prices are subject to change with current market conditions. *Amenities are shared with Belmont Glen *Buyer will be responsible for a $200 per quarter townhome fee to cover lawn maintenance. *Buyer will be responsible for a $1,000 HOA capital contribution at time of closing.
$399,900
325 Flat Bush Drive Guyton, GA 31312
- Type:
- Single Family
- Sq.Ft.:
- 1,614
- Status:
- Active
- Beds:
- 3
- Lot size:
- 0.59 Acres
- Year built:
- 2003
- Baths:
- 2.00
- MLS#:
- 321108
ADDITIONAL INFORMATION
Welcome to this meticulously maintained 3-bedroom, 2-bathroom home located in the highly sought-after Honey Ridge Estates. Situated on a spacious 0.59-acre lot, this home boasts a large fenced backyard offering ample space for outdoor activities, gardening, or simply enjoying the serene surroundings. The backyard features a covered back patio, perfect for relaxing or entertaining, and includes a storage shed for added convenience. The kitchen is equipped with modern stainless steel appliances, ideal for any home chef. The large master suite includes a double vanity, walk-in shower, jacuzzi tub, and a spacious walk-in closet. Two additional generously-sized bedrooms share a full bathroom. Enjoy casual meals in the cozy breakfast nook, or host gatherings in the separate formal dining area. This home is ideal for those seeking both functionality and charm, with plenty of outdoor space to enjoy, in a peaceful neighborhood setting. Don't miss the opportunity to make this your new home!
$298,120
245 Haisley Run Guyton, GA 31312
- Type:
- Townhouse
- Sq.Ft.:
- 1,506
- Status:
- Active
- Beds:
- 3
- Lot size:
- 7 Acres
- Year built:
- 2024
- Baths:
- 3.00
- MLS#:
- 321167
- Subdivision:
- New Haven
ADDITIONAL INFORMATION
Ernest Homes new construction townhomes. 3/2.5, all bedrooms upstairs. 1,506 sq. ft. of heated space with a 1 car garage. *Townhome is under construction. *Estimated completion January 2025. Quartz kitchen counter tops with upgraded cabinets and tile backsplash. Stainless appliances. Marble counter tops in master and 2nd bath. 5.25" baseboards through out the home. *Spray foam insulation. *Options & color palette maybe different than depicted in pic's. *Pic's are of previously built townhome. *Prices are subject to change with current market conditions. *Amenities are shared with Belmont Glen *Buyer will be responsible for a $200 per quarter townhome fee to cover lawn maintenance. *Buyer will be responsible for a $1,000 HOA capital contribution at time of closing.
$318,590
247 Haisley Run Guyton, GA 31312
- Type:
- Townhouse
- Sq.Ft.:
- 1,694
- Status:
- Active
- Beds:
- 4
- Lot size:
- 0.09 Acres
- Year built:
- 2024
- Baths:
- 3.00
- MLS#:
- 321166
- Subdivision:
- New Haven
ADDITIONAL INFORMATION
Ernest Homes new construction townhomes. 4/2.5, end unit with master bedroom down. 1,694 sq. ft. of heated space with a 1 car garage. *Home is under construction. *Estimated completion January 2025. Quartz kitchen counter tops with upgraded cabinets and tile backsplash. Stainless appliances. Marble counter tops in master and 2nd bath. 5.25" baseboards through out the home. *Tons of storage. *Spray foam insulation. *Options & color palette maybe different than depicted in pic's. *Pic's are of a previously built townhome. *Prices are subject to change with current market conditions. *Amenities are shared with Belmont Glen. *Buyer will be responsible for a $200 per quarter townhome fee to cover lawn maintenance. *Buyer will be responsible for a $1,000 HOA capital contribution at time of closing.
$274,000
504 Pine Street Guyton, GA 31312
- Type:
- Single Family
- Sq.Ft.:
- 1,264
- Status:
- Active
- Beds:
- 3
- Lot size:
- 0.64 Acres
- Year built:
- 1988
- Baths:
- 2.00
- MLS#:
- 321076
ADDITIONAL INFORMATION
Charming and updated! Welcome home to downtown Guyton. This move-in-ready 3 bed 2 bath home sits on a spacious, beautifully wooded lot, offering the perfect blend of privacy and tranquility. Inside you'll find modern updates throughout with new lighting and luxury vinyl plank flooring. Spacious living room opens to the kitchen outfitted with ample wood cabinetry, granite countertops, and stainless steel appliance. Brand new metal roof and HVAC replaced 2022. Schedule your appointment to make this house your home!
$619,900
111 Crestview Drive Guyton, GA 31312
- Type:
- Single Family
- Sq.Ft.:
- 3,725
- Status:
- Active
- Beds:
- 6
- Lot size:
- 0.64 Acres
- Year built:
- 2016
- Baths:
- 5.00
- MLS#:
- 319560
- Subdivision:
- Covered Bridge
ADDITIONAL INFORMATION
Nestled in Effingham’s gated Covered Bridge community, this custom-built 6-bedroom home offers unparalleled luxury and style. Step inside to be greeted by a grand entry featuring a stunning curved iron staircase and soaring ceilings adorned with exposed wood beams. The heart of the home is a spacious living area with a cozy fireplace, perfect for gatherings, while the chef’s kitchen impresses with quartz and granite countertops, a walk-in pantry, and high-end finishes. The formal dining room is ideal for hosting elegant dinners. Retreat to the luxurious main-level owner’s suite, where a spa-like bath awaits with a breathtaking copper clawfoot tub and premium finishes. Hickory flooring flows throughout, adding warmth and charm. Outdoors, enjoy the peaceful backyard from the rear porch with its own fireplace—an inviting space for year-round relaxation.
- Type:
- Single Family
- Sq.Ft.:
- 2,531
- Status:
- Active
- Beds:
- 5
- Lot size:
- 0.67 Acres
- Year built:
- 2006
- Baths:
- 3.00
- MLS#:
- 321033
ADDITIONAL INFORMATION
Spacious all brick 5-Bedroom Home in the coveted Marlow and South Effingham School District! Welcome to this all-brick 5 bedroom, 3 bath home, perfectly positioned on a generous lot in the highly sought-after St. Matthew's Place. Featuring a split floor plan and a screened-in back porch, this home is ready for new owners to bring their vision to life. Priced to sell, it offers an excellent opportunity to update the home with fresh paint and new carpet, creating the perfect space to suit your style. The desirable Saint Matthew's Place community offers fantastic amenities including a pool and two ponds! You don’t want to miss out on this chance to make this home your own! HVAC system is only a few years old and was upgraded to a 17 SEER. Schedule your showing today!
- Type:
- Single Family
- Sq.Ft.:
- 2,241
- Status:
- Active
- Beds:
- 3
- Lot size:
- 0.23 Acres
- Year built:
- 2019
- Baths:
- 3.00
- MLS#:
- 320897
- Subdivision:
- Summer Place
ADDITIONAL INFORMATION
Beautiful 3bd/2.5ba home located in the Summer Place Subdivision! LVP flooring throughout the downstairs! Kitchen overlooks the living room area. Kitchen with island, stainless steel appliances, granite countertops, and upgraded cabinets! Separate office, large loft, oversized master bedroom, and 2 car garage!
$444,900
211 Alyssa Avenue Guyton, GA 31312
- Type:
- Single Family
- Sq.Ft.:
- n/a
- Status:
- Active
- Beds:
- 4
- Lot size:
- 0.16 Acres
- Year built:
- 2023
- Baths:
- 3.00
- MLS#:
- 10395450
- Subdivision:
- Belmont Glen
ADDITIONAL INFORMATION
Experience luxury in this meticulously crafted home, featuring an open floor plan ideal for both entertaining and everyday comfort. The heart of the home showcases beautiful granite countertops, upgraded 42" upper cabinets with under-cabinet lighting, and stainless steel appliances, including a gas stove-perfect for culinary enthusiasts. Enjoy upgraded LVT flooring in the living areas. The spacious master bedroom is located upstairs and features a tray ceiling. It includes separate walk-in closets and a luxurious master bath equipped with a dual vanity, garden tub, and separate shower. One bedroom is conveniently located on the main floor. This home boasts larger baseboards throughout, a specialty mudroom for added functionality, and wainscoting in the foyer and dining room for an extra touch of sophistication. This beautifully constructed home is a perfect blend of quality and style.
$2,300,000
907 Nease Road Guyton, GA 31312
- Type:
- Single Family
- Sq.Ft.:
- 5,136
- Status:
- Active
- Beds:
- 6
- Lot size:
- 27.54 Acres
- Year built:
- 2018
- Baths:
- 6.00
- MLS#:
- 320546
ADDITIONAL INFORMATION
This is an entertainers dream house! Extremely well built and well maintained home with an in ground salt water pool, outdoor kitchen, separate pool house and huge workshop- all on 27 acres! High end finishes and trim throughout. Main house is 3936 sq ft and features an open floor plan with large kitchen, formal dining room, living room, sitting room, office and 4 bedrooms plus bonus room. The primary bedroom is on the main level with two walk in closets and a luxurious updated bathroom with separate vanities, standing shower and soaker tub! The 3 additional bedrooms and the bonus room are upstairs along with another office/flex space. The pool house is an additional 1200 sq ft, with a full kitchen with a bedroom and bathroom downstairs, and a 2nd full kitchen with additional bedroom and bathroom upstairs. A total of 6 bedrooms, 5.5 bathrooms between both houses! Outside you have ample space to play and a 100ft x 30ft workshop to store EVERYTHING! Unique property with so much to offer!
$320,000
174 Willow Drive Guyton, GA 31312
- Type:
- Single Family
- Sq.Ft.:
- 1,691
- Status:
- Active
- Beds:
- 3
- Lot size:
- 0.21 Acres
- Year built:
- 2017
- Baths:
- 2.00
- MLS#:
- 320756
ADDITIONAL INFORMATION
Welcome home to this meticulously maintained open concept gem featuring 3 bedrooms, 2 bathrooms, and a versatile office or flex room. The inviting layout is enhanced by LVP flooring throughout the living areas, offering durability and style. The spacious kitchen is a chef's dream complete with granite countertops and a chic tile backsplash, perfect for entertaining. Retreat to the master bedroom with an ensuite bathroom and walk in closet with custom shelving for all of your storage needs. The generously sized laundry room includes a utility sink for making chores a breeze. Step outside to an oversized covered back patio, ideal for relaxing and hosting gatherings, all while overlooking a private fenced back yard that backs up to serene woods. This home truly has it all- style, space and serenity. Don't miss your chance to make it yours!
$347,500
108 Flat Creek Lane Guyton, GA 31312
- Type:
- Single Family
- Sq.Ft.:
- 1,933
- Status:
- Active
- Beds:
- 4
- Lot size:
- 0.16 Acres
- Year built:
- 2011
- Baths:
- 3.00
- MLS#:
- 320563
- Subdivision:
- Belmont Glen
ADDITIONAL INFORMATION
Welcome to beautiful 108 Flat Creek Lane, located in the sought after South Effingham community of Belmont Glen. With New flooring, New appliances, and Fresh paint throughout, this home is move-in ready! Enjoy the rocking chair front porch or the private backyard with a privacy fence surrounding the large backyard with wooded views. Inside you will find a large Living Room open to the dining room with a peak of the Kitchen through the arched opening. The kitchen has granite countertops, new stainless steel appliances, lots of cabinets, a pantry, and breakfast area over looking the large backyard. Upstairs, find all 4 bedrooms, including the spacious Owner’s Suite with a walk-in closet and en-suite bathroom with double vanities, separate shower and soaking tub. Belmont Glen has great amenities including a pool, tennis courts, basketball, and playground.
- Type:
- Single Family
- Sq.Ft.:
- 1,758
- Status:
- Active
- Beds:
- 3
- Lot size:
- 0.25 Acres
- Year built:
- 2018
- Baths:
- 3.00
- MLS#:
- 320687
- Subdivision:
- SUMMER PLACE
ADDITIONAL INFORMATION
FABULOUS 3 BED, 2.5 BATH HOME W/ A BONUS ROOM THAT CAN BE USED AS A 4TH BEDROOM. FEATURING OPEN LAYOUT. GORGEOUS KITCHEN WITH GRANITE COUNTERTOPS AND ISLAND W/ BAR SEATING, SCREENED IN PATIO, PRIVACY FENCE, MASTER SUITE ON 1ST LEVEL, 2-WALK IN CLOSETS WITH EN SUITE, LVP FLOORING IN COMMON AREAS!

The data relating to real estate for sale on this web site comes in part from the Broker Reciprocity Program of Georgia MLS. Real estate listings held by brokerage firms other than this broker are marked with the Broker Reciprocity logo and detailed information about them includes the name of the listing brokers. The broker providing this data believes it to be correct but advises interested parties to confirm them before relying on them in a purchase decision. Copyright 2024 Georgia MLS. All rights reserved.
Guyton Real Estate
The median home value in Guyton, GA is $288,700. This is higher than the county median home value of $271,900. The national median home value is $338,100. The average price of homes sold in Guyton, GA is $288,700. Approximately 65% of Guyton homes are owned, compared to 24.25% rented, while 10.75% are vacant. Guyton real estate listings include condos, townhomes, and single family homes for sale. Commercial properties are also available. If you see a property you’re interested in, contact a Guyton real estate agent to arrange a tour today!
Guyton, Georgia 31312 has a population of 2,278. Guyton 31312 is more family-centric than the surrounding county with 35.2% of the households containing married families with children. The county average for households married with children is 30.8%.
The median household income in Guyton, Georgia 31312 is $68,214. The median household income for the surrounding county is $72,279 compared to the national median of $69,021. The median age of people living in Guyton 31312 is 30.4 years.
Guyton Weather
The average high temperature in July is 92.6 degrees, with an average low temperature in January of 38.4 degrees. The average rainfall is approximately 48.1 inches per year, with 0.2 inches of snow per year.
