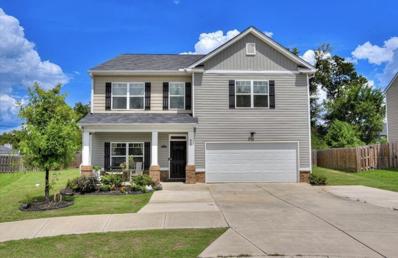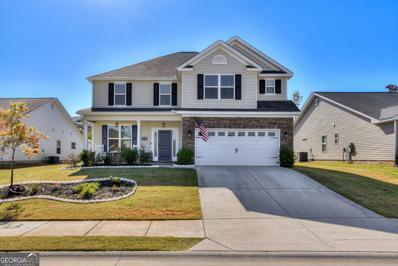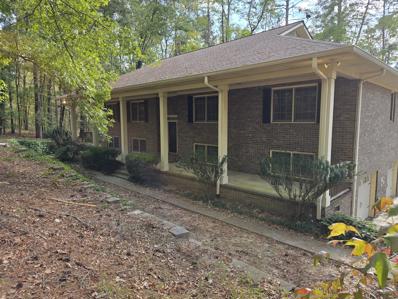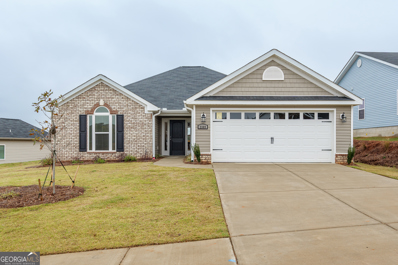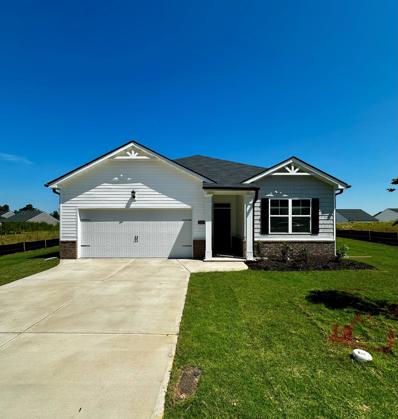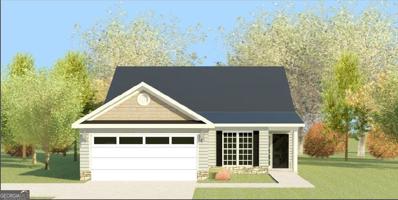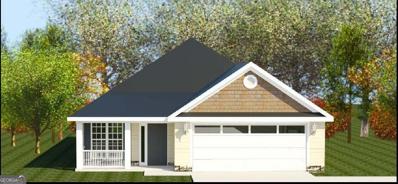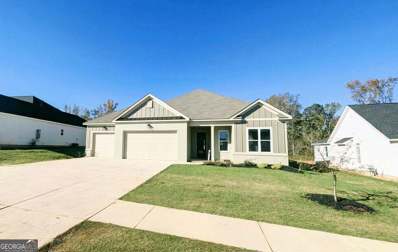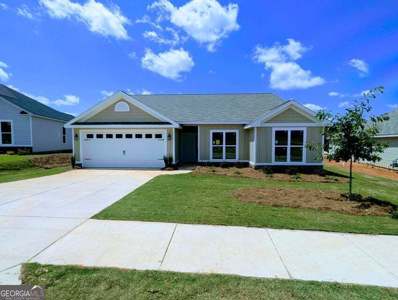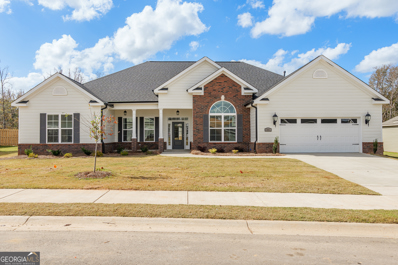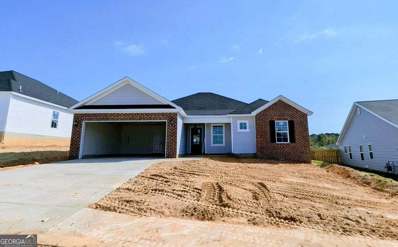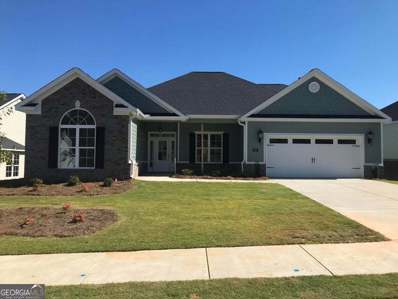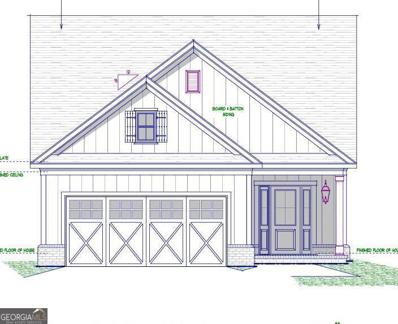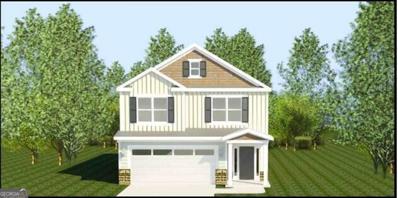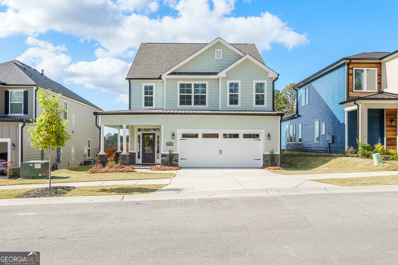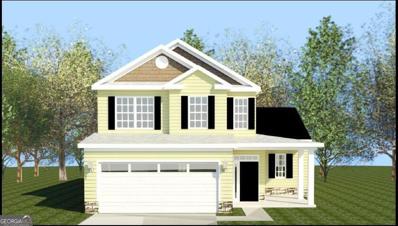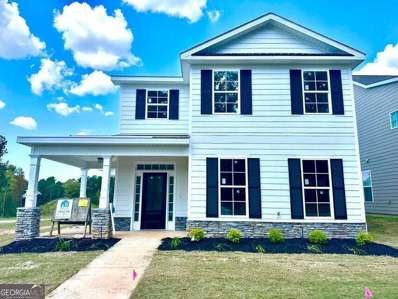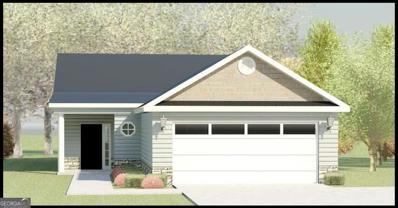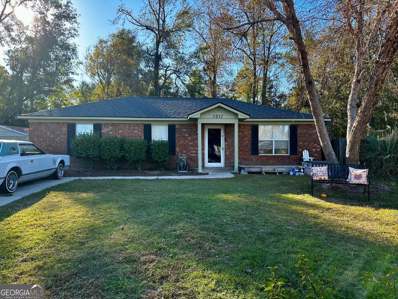Grovetown GA Homes for Sale
$386,500
625 Speith Dr Grovetown, GA 30813
Open House:
Sunday, 11/24 2:00-3:30PM
- Type:
- Single Family
- Sq.Ft.:
- 2,872
- Status:
- Active
- Beds:
- 4
- Lot size:
- 0.4 Acres
- Year built:
- 2019
- Baths:
- 4.00
- MLS#:
- 535203
ADDITIONAL INFORMATION
Wecome to 625 Speith Dr, Grovetown, Ga! This beautifully updated 4-bedroom, 3.5-bath home is situated in a peaceful neighborhood and offers a spacious layout perfect for both relaxation and entertaining. The welcoming front porch leads into an elegant formal living and dining area. The heart of the home is the gourmet kitchen, boasting stainless steel appliances, granite countertops, and an eat-in island, opening to a cozy living room with large windows overlooking the fenced backyard. Upstairs, enjoy brand-new Luxury Vinyl Plank (LVP) flooring throughout. The primary suite is a private retreat with a tray ceiling, a spa-like bath featuring a double vanity, garden tub, separate shower, and a walk-in closet. Outside, the large patio, above ground pool, and raised deck offer ideal space for outdoor enjoyment. Additional features include a utility shed with ramp access and energy-saving improvements.
- Type:
- Single Family
- Sq.Ft.:
- 3,787
- Status:
- Active
- Beds:
- 5
- Lot size:
- 0.31 Acres
- Year built:
- 2010
- Baths:
- 5.00
- MLS#:
- 177154
- Subdivision:
- 1-County-Rural
ADDITIONAL INFORMATION
$415,900
174 Dublin Loop Grovetown, GA 30813
- Type:
- Single Family
- Sq.Ft.:
- 2,637
- Status:
- Active
- Beds:
- 4
- Year built:
- 2022
- Baths:
- 3.00
- MLS#:
- 10408858
- Subdivision:
- Kelarie
ADDITIONAL INFORMATION
Welcome to this stunning 2-year-old, 2-story home, where modern living meets comfort! This meticulously maintained property boasts an expansive backyard, perfect for outdoor gatherings, featuring a covered patio for all-weather enjoyment. Step inside to an open floor plan that flows seamlessly, with luxury vinyl plank flooring throughout the main living areas for both style and durability. The heart of the home offers plenty of space for entertaining or relaxing with family and friends. Upstairs, the spacious owner's suite serves as a true retreat, complete with a walk-in closet featuring a center island for added storage. The private en-suite bathroom offers double vanities, a separate soaking tub, and a walk-in shower. A versatile flex room on the main floor provides endless possibilities-whether you need a home office, playroom, or extra storage space. This move-in ready home is perfect for those seeking modern design, flexible living spaces, and outdoor charm. Don't miss out on this incredible opportunity!
- Type:
- Single Family
- Sq.Ft.:
- 3,032
- Status:
- Active
- Beds:
- 4
- Lot size:
- 1.9 Acres
- Year built:
- 1996
- Baths:
- 3.00
- MLS#:
- 534977
ADDITIONAL INFORMATION
Imagine waking up each morning to the serene sounds of nature in your very own private oasis. This exquisite 3000+ square foot home, nestled on approximately 2 acres of lush pine forest, offers the ultimate escape from the hustle and bustle of city life. Step inside and be greeted by a spacious and inviting interior, featuring three full bathrooms, two cozy fireplaces, and a massive 2-car garage with a storage area running the length of the front porch that provides ample storage for all your belongings. As you venture outdoors, you'll discover a tranquil haven designed for relaxation and entertainment. The 2-story deck and expansive back patio offer breathtaking views of the surrounding nature, providing the perfect setting for alfresco dining, gatherings with friends and family, or simply unwinding in the soothing embrace of the hot tub. Located in the desirable Grovetown community, this home offers the perfect blend of convenience and tranquility. Just a short drive away from Interstate 20, Mega-Kroger, and a variety of quality restaurants, you'll have everything you need within easy reach. For those who work at Fort Eisenhower, the home's proximity to Gate 1, 2, and the new Gate 6 makes commuting a breeze. Moreover, downtown Augusta, The Master's Tournament, and the city's finest dining establishments are all within a short drive.
- Type:
- Single Family
- Sq.Ft.:
- 1,734
- Status:
- Active
- Beds:
- 3
- Lot size:
- 0.25 Acres
- Year built:
- 2024
- Baths:
- 2.00
- MLS#:
- 10400702
- Subdivision:
- Kelarie
ADDITIONAL INFORMATION
The Baldwin 5, is a stunning, all one level, representation of traditional comfort. Your options are plentiful to make the personal touches in your new home. Boasting an open floor plan, this 3-bedroom, 2-bathroom ranch home offers the perfect blend of luxury and functionality. The spacious great room greets you from the foyer. While the kitchen overlooks the space, and is truly the heart of the home. Featuring granite countertops, a tile backsplash, recessed lighting, a power pantry, center island, and stainless-steel appliances, cooking will be a breeze. The primary bedroom retreat is a haven of relaxation, complete with a large walk-in closet and a luxurious bathroom featuring double vanities, a garden tub, and a walk-in shower. All bathrooms offer quartz countertops, LVT flooring, and framed mirrors. Evacore waterproof click flooring adds durability and style to the living areas of the home, and premium carpeting is in the bedrooms. This plan is thoughtfully designed with an abundance of storage throughout and spacious rooms. Enjoy the convenience of 2-inch faux wood blinds on the front windows, a covered back porch, and an open patio, perfect for outdoor entertaining complete with privacy fence for added relaxation. The programmable sprinkler system makes for a vibrant lawn, while the tankless gas water heater ensures a constant supply of hot water. For added security and convenience, the home is equipped with an Interlogix Smart Home/Security System, structured wiring using CAT6 and RG6 wiring, and a programmable Smart thermostat. WCFIBER offers the fastest internet service. This home is new construction, with completion expected in August 2024. There are walking trails, an activity field, and salt water community pool with pavilion for your enjoyment! Plus, this home's location is incredibly convenient, with easy access to Fort Eisenhower, Medical Districts, Aiken and Augusta, and I-20. The builder is offering an 8,000 incentive that can be used towards closing costs, upgrades, or to buy down the interest rate. 625-KR-7009-01
Open House:
Saturday, 11/23 11:00-4:00PM
- Type:
- Single Family
- Sq.Ft.:
- 1,714
- Status:
- Active
- Beds:
- 3
- Lot size:
- 0.17 Acres
- Year built:
- 2024
- Baths:
- 2.00
- MLS#:
- 534948
ADDITIONAL INFORMATION
Welcome to Captain's Corner in Grovetown with easy HWY access to everything from Ft. Eisenhower, the university, downtown, and more! Location: Less than 10 minutes to Gate 1 & 6 of Ft. Eisenhower. Less than 30 minutes to Augusta University and downtown Augusta. Floor plan: This is our beloved single-story Aria plan that is your new construction dream. With 3-bedrooms our Aria model is loaded with a large family room, deep bar-stool ready center island, bright cabinetry with hardware throughout, updated appliances and so much more. This home will live on a fully landscaped site with irrigation installed to ensure your yard looks pristine year-round. Smart home features: Every new home includes Safe Haven Smart Home Technology, allowing you to control the thermostat, front door light and lock, and video doorbell from your smartphone or via voice commands with Alexa! Some photos used for illustrative purposes and do not depict the actual home at this location.
- Type:
- Single Family
- Sq.Ft.:
- 1,796
- Status:
- Active
- Beds:
- 3
- Lot size:
- 0.26 Acres
- Year built:
- 2024
- Baths:
- 2.00
- MLS#:
- 10400748
- Subdivision:
- Kelarie
ADDITIONAL INFORMATION
The Thornhill 5, is a stunning, all one level, representation of traditional comfort. Your options are plentiful to make the personal touches in your new home. Boasting an open floor plan, this 3-bedroom, 2-bathroom ranch home offers the perfect blend of luxury and functionality. The spacious great room greets you from the foyer. While the kitchen overlooks the space, and is truly the heart of the home. Featuring granite countertops, a tile backsplash, recessed lighting, a power pantry, center island, and stainless-steel appliances, cooking will be a breeze. The primary bedroom retreat is a haven of relaxation, complete with a large walk-in closet and a luxurious bathroom featuring double vanities, a garden tub, and a walk-in shower. All bathrooms offer quartz countertops, LVT flooring, and framed mirrors. Evacore waterproof click flooring adds durability and style to the living areas of the home, and premium carpeting is in the bedrooms. This plan is thoughtfully designed with an abundance of storage throughout and spacious rooms. Enjoy the convenience of 2-inch faux wood blinds on the front windows, a covered back porch, and an open patio, perfect for outdoor entertaining complete with privacy fence for added relaxation. The programmable sprinkler system makes for a vibrant lawn, while the tankless gas water heater ensures a constant supply of hot water. For added security and convenience, the home is equipped with an Interlogix Smart Home/Security System, structured wiring using CAT6 and RG6 wiring, and a programmable Smart thermostat. WCFIBER offers the fastest internet service. This home is new construction, with completion expected in August 2024. There are walking trails, an activity field, and salt water community pool with pavilion for your enjoyment! Plus, this home's location is incredibly convenient, with easy access to Fort Eisenhower, Medical Districts, Aiken and Augusta, and I-20. The builder is offering an 8,000 incentive that can be used towards closing costs, upgrades, or to buy down the interest rate.625-KR-7009-00
- Type:
- Single Family
- Sq.Ft.:
- 1,780
- Status:
- Active
- Beds:
- 3
- Lot size:
- 0.28 Acres
- Year built:
- 2024
- Baths:
- 2.00
- MLS#:
- 10400745
- Subdivision:
- Kelarie
ADDITIONAL INFORMATION
The Jackson 4, is a stunning, all one level, representation of traditional comfort. Your options are plentiful to make the personal touches in your new home. Boasting an open floor plan, this 3-bedroom, 2-bathroom ranch home offers the perfect blend of luxury and functionality. The spacious great room greets you from the foyer. While the kitchen overlooks the space and is truly the heart of the home. Featuring granite countertops, a tile backsplash, recessed lighting, a power pantry, center island, and stainless-steel appliances, cooking will be a breeze. The primary bedroom retreat is a haven of relaxation, complete with a large walk-in closet and a luxurious bathroom featuring double vanities, a garden tub, and a walk-in shower. All bathrooms offer quartz countertops, LVT flooring, and framed mirrors. Evacore waterproof click flooring adds durability and style to the living areas of the home, and premium carpeting is in the bedrooms. This plan is thoughtfully designed with an abundance of storage throughout and spacious rooms. Enjoy the convenience of 2-inch faux wood blinds on the front windows, a covered back porch, and an open patio, perfect for outdoor entertaining complete with privacy fence for added relaxation. The programmable sprinkler system makes for a vibrant lawn, while the tankless gas water heater ensures a constant supply of hot water. For added security and convenience, the home is equipped with an Interlogix Smart Home/Security System, structured wiring using CAT6 and RG6 wiring, and a programmable Smart thermostat. WCFIBER offers the fastest internet service. This home is new construction, with completion expected in August 2024. There are walking trails, an activity field, and salt water community pool with pavilion for your enjoyment! Plus, this home's location is incredibly convenient, with easy access to Fort Eisenhower, Medical Districts, Aiken and Augusta, and I-20. The builder is offering an 8,000 incentive that can be used towards closing costs, upgrades, or to buy down the interest rate. 625-KR-7009-00
$509,900
238 Dublin Loop Grovetown, GA 30813
- Type:
- Single Family
- Sq.Ft.:
- 2,804
- Status:
- Active
- Beds:
- 5
- Lot size:
- 0.28 Acres
- Year built:
- 2024
- Baths:
- 4.00
- MLS#:
- 10400740
- Subdivision:
- Kelarie
ADDITIONAL INFORMATION
Welcome to your next home in the heart of Columbia County! Step into luxury as you enter this 5-bedroom, 3-and-a-half-bathroom haven. The grandeur of the Greystone 11 begins in the expansive open-concept great room, where a cozy gas fireplace invites you to unwind after a long day. Your inner chef will rejoice in the gourmet kitchen, boasting granite countertops, stainless steel appliances, a farmhouse sink, and an extra-long island with a sleek gas range. Hardwood floors adorn the living areas, adding warmth and elegance throughout. With the owner's suite and three additional bedrooms on the main level and an additional room plus full bath on the upper level, there's ample space for family and guests. Storage won't be an issue here, with plenty of room to stow away belongings. Indulge in the lap of luxury in the owner's suite, featuring expansive walk-in closets, a soaking tub, and a separate shower for ultimate relaxation. Quartz countertops grace the bathrooms, adding a touch of sophistication to every space. Outside, a spacious lot awaits, offering endless possibilities for outdoor enjoyment and entertainment with sprinkler systems and an included privacy fence. The tankless gas water heater ensures a constant supply of hot water. For added security and convenience, the home is equipped with an Interlogix Smart Home/Security System, structured wiring using CAT6 and RG6 wiring, and a programmable Smart thermostat. WCFIBER offers the fastest internet service in the community. This home is new construction, with completion expected in September 2024. There are walking trails, an activity field, and salt water community pool with pavilion for your enjoyment! Plus, this home's location is incredibly convenient, with easy access to Fort Eisenhower, Medical Districts, Aiken and Augusta, and I-20. Schedule a viewing today and prepare to be enchanted. The builder is offering a 8,000 incentive that can be used towards closing costs, upgrades, or to buy down the interest rate. 625-KR-7009-01
$549,900
239 Dublin Loop Grovetown, GA 30813
- Type:
- Single Family
- Sq.Ft.:
- 2,895
- Status:
- Active
- Beds:
- 4
- Lot size:
- 0.37 Acres
- Year built:
- 2024
- Baths:
- 6.00
- MLS#:
- 10400728
- Subdivision:
- Kelarie
ADDITIONAL INFORMATION
Welcome to your modern oasis by Crawford Construction! This stunning 4-bedroom, 1.5-story home embodies luxury and convenience at every turn. Step into the heart of the home and be greeted by elegant hardwood floors, sleek granite countertops, a captivating waterfall island, and top-of-the-line stainless steel appliances that make cooking a joy. The pot filler over the gas range makes meal prep a breeze. The spacious living areas, where heavy trim detail adds a touch of elegance. is a space you'll look forward to coming home to. Retreat to the main level owner's suite, complete with indulgent amenities that include a sitting room and recessed fireplace. The ensuite bath has gorgeous granite countertops, soaker tub, shower,and large walk in closets. There are an additional 2 bedrooms and another full bath added for convenience for guests and family alike. Upstairs, discover a versatile space featuring a loft, a spacious recreation room, an additional bedroom, and another full bath. Efficiency meets sustainability with an electric car charging port in the garage, while a sprinkler system ensures lush greenery all around. Enjoy personalized comfort with fans in every bedroom, making this modern marvel a haven in any season. With architectural shingles, tankless water heater, a huge 3 car garage, and wood shelving in closets/pantry, every detail was thought about in this plan. There is a gas line placed by the back patio, if you wish to add an outdoor kitchen down the line. Relax in your privacy fenced backyard that is backed to natural greenspace. Don't miss your chance to call this architectural gem home! Enjoy the neighborhood's resort-style salt water pool with a pavilion, Activity Field, and Paved Recreational Trails. Plus, this home's location is incredibly convenient, with easy access to Fort Eisenhower, Medical Districts, Aiken and Augusta, and I-20. The builder is offering an 10,000 incentive that can be used towards closing costs, upgrades, or to buy down the interest rate. 625-KR-4412-00
- Type:
- Single Family
- Sq.Ft.:
- 2,221
- Status:
- Active
- Beds:
- 4
- Lot size:
- 0.25 Acres
- Year built:
- 2024
- Baths:
- 3.00
- MLS#:
- 10400564
- Subdivision:
- Kelarie
ADDITIONAL INFORMATION
Timeless classic, the HOMESTEAD 16, a 4 bedroom split design offering style and comfort. The large great room is the center of the home, perfect for entertaining and ideal for everyday living. Next to the great room is the dining area where you will enjoy natural light and backyard views. The kitchen boasts an abundance of counter space, topped with beautiful granite. A generous sized POWER PANTRY, including a 2nd refrigerator connection, will meet storage needs or serve as extra space for your desired use. The lovely primary suite with a trey ceiling and ceiling fan has a spacious walk in closet and primary bath with a double sink vanity. Conveniently located near the primary bedroom is the laundry room with a linen closet for additional storage. Three secondary bedrooms and a hall bath complete the interior of the home. You will find 2' faux wood blinds on the front of the home and durable Evacore click flooring in the foyer, great room, kitchen, dining area, laundry room, garage hall and power pantry. Enjoy the outdoors from the covered back porch and open patio. Additional features in this home are a tankless gas water heater, Interlogix Smart Home/Security System, programmable Smart thermostat, structured wiring system, 10 year StrucSure home warranty, programmable lawn sprinklers and more!Enjoy the neighborhood's resort-style pool with a pavilion, Activity Field, and Paved Recreational Trails. Plus, this home's location is incredibly convenient, with easy access to Fort Eisenhower, Medical Districts, Aiken and Augusta, and I-20. The builder is offering an 8,000 incentive that can be used towards closing costs, upgrades, or to buy down the interest rate. The builder is offering an 8,000 incentive that can be used towards closing costs, upgrades, or to buy down the interest rate. 625-KR-7009-01
$519,900
241 Dublin Loop Grovetown, GA 30813
- Type:
- Single Family
- Sq.Ft.:
- 3,157
- Status:
- Active
- Beds:
- 4
- Lot size:
- 0.35 Acres
- Year built:
- 2024
- Baths:
- 4.00
- MLS#:
- 10400522
- Subdivision:
- Kelarie
ADDITIONAL INFORMATION
Introducing the newly planned Richland Manor 15 floor-plan by award winning Bill Beazley Homes. This home boasts 4 bedrooms, 3.5 baths, Flex Room, Formal dining room all on one level. The main living areas have engineered hardwood flooring. The kitchen features beautiful granite counter-tops and island, full tile backsplash, custom white painted cabinets, GE Stainless Steel Appliance Package: (dishwasher, slide-in gas range, built-in microwave and wall oven, professional style hood vent, vented outside), white ceramic farmhouse sink, garbage disposal, ice-maker line and power pantry. Power Pantry is plumbed so an additional refrigerator with ice maker could be added in addition to ample pantry storage space. The interior features Cathedral, Tray, & Decorative Ceilings. The master bathroom features modern quartz counter-tops, custom white painted cabinets, tile flooring, elongated toilets, double vanities with framed mirrors. Owner's bedroom suite features a trey ceiling with large walk-in closet. 3 additional spacious bedrooms are adjacent to a full bathroom and Flex Room with a full bathroom. This home also features Architectural shingles, covered front and back porches. Enjoy the convenience of 2-inch faux wood blinds on the front windows, a covered back porch, and an open patio, perfect for outdoor entertaining complete with privacy fence for added relaxation. The programmable sprinkler system makes for a vibrant lawn, while the tankless gas water heater ensures a constant supply of hot water. For added security and convenience, the home is equipped with an Interlogix Smart Home/Security System, structured wiring using CAT6 and RG6 wiring, and a programmable Smart thermostat. WCFIBER offers the fastest internet service. This home is new construction, with completion expected in August 2024. There are walking trails, an activity field, and salt water community pool with pavilion for your enjoyment! Plus, this home's location is incredibly convenient, with easy access to Fort Eisenhower, Medical Districts, Aiken and Augusta, and I-20. The builder is offering an 8,000 incentive that can be used towards closing costs, upgrades, or to buy down the interest rate. 625-KR-7009-01
- Type:
- Single Family
- Sq.Ft.:
- 1,662
- Status:
- Active
- Beds:
- 3
- Lot size:
- 0.21 Acres
- Year built:
- 2024
- Baths:
- 2.00
- MLS#:
- 10400510
- Subdivision:
- Kelarie
ADDITIONAL INFORMATION
The Anderson is simply amazing! The front elevation with an inviting front porch sets the stage for what is inside this beauty. Stroll on in and you will feel right at home. The great room is a well-defined space yet open to the kitchen and dining. These three spaces flow together beautifully. The great room is anchored by a cozy fireplace. The kitchen provides the ideal working triangle combined with an abundance of counter space and a pantry closet for storage. The primary bedroom overlooks the backyard. The spacious bath features separate sinks, a private water closet, a nice size walk-in closet and a separate tub and shower. Completing the layout is a sizable laundry room with a coat closet nearby and an entry bench. Enjoy each of these included features in this home: custom solid wood cabinets with soft close doors, stainless steel farmhouse sink in the kitchen, stainless steel appliances including a gas range, pot filler, recessed lighting, granite counter tops in the kitchen and bathrooms, heavy interior trim, farmhouse style interior doors, barn door in the primary bedroom entering the bathroom, framed mirrors in bathrooms, elongated toilets, ceramic tile above tub and shower, ceiling fans in all bedrooms, custom wood shelving, click flooring in common areas, radiant barrier roofing, tankless water heater, carriage style garage doors, and EV charging plug in the garage. Enjoy the neighborhood's resort-style pool with a pavilion, Activity Field, and Paved Recreational Trails. Plus, this home's location is incredibly convenient, with easy access to Fort Eisenhower, Medical Districts, Aiken and Augusta, and I-20. The builder is offering an 8,000 incentive that can be used towards closing costs, upgrades, or to buy down the interest rate. 625-KR-4412-00
$489,900
242 Dublin Loop Grovetown, GA 30813
- Type:
- Single Family
- Sq.Ft.:
- 2,804
- Status:
- Active
- Beds:
- 4
- Lot size:
- 0.28 Acres
- Year built:
- 2024
- Baths:
- 2.00
- MLS#:
- 10400502
- Subdivision:
- Kelarie
ADDITIONAL INFORMATION
This beautifully newly planned Castlegate 22 floorplan by award winning Bill Beazley Homes. This home boasts 4 bedrooms, 3 full baths, MBR sitting room, and formal dining room all on one level. 9' Ceilings. The main living areas have Engineered Hardwood Flooring. The kitchen features beautiful granite countertops and island, full tile backsplash, custom white painted cabinets, GE Stainless Steel Appliance Package: (ENERGY STAR dishwasher, slide-in gas range, built-in microwave and wall oven, professional style hood vent, vented outside), white ceramic farmhouse sink, garbage disposal, ice-maker line and power pantry. Power Pantry is plumbed so an additional refrigerator with ice maker could be added in addition ample pantry storage space. The great room features a trey ceiling, ceiling fan and a 42'' gas fireplace with gas logs. The dining room area feature judges panels. The bathrooms feature quartz countertops, custom white painted cabinets, ceramic tile, elongated toilets and framed mirrors. Owner's bedroom suite features a trey ceiling, ceiling fan and a sitting room with fireplace, large walk-in closet, double vanities with framed mirrors and quartz countertops, tile floor, separate tiled shower with semi-frameless shower door, garden tub and toilet closet with elongated toilet. 3 additional spacious bedrooms are adjacent to a full bathroom. A community built with you in mind, Kelarie Residents enjoy living in a luxury, master planned estate community at an affordable price. This home is upgraded with Interlogix Smart Home/Security System and WCFIBER that offers the fastest internet service. This home is new construction, with completion expected in August 2024. There are walking trails, an activity field, and community pool for your enjoyment! The builder is offering a 8,000 incentive that can be used towards closing costs, upgrades, or to buy down the interest rate. 625-KR-7009-01
- Type:
- Single Family
- Sq.Ft.:
- 2,136
- Status:
- Active
- Beds:
- 4
- Lot size:
- 0.25 Acres
- Year built:
- 2024
- Baths:
- 2.00
- MLS#:
- 10400491
- Subdivision:
- Kelarie
ADDITIONAL INFORMATION
Enjoy this beautifully designed BANDON 3 in Kelarie. A cozy front porch greets you with room for a bench or rocking chair. Inside is a centrally located great room with a wall of windows overlooking the back porch. The room also includes a gas fireplace and ceiling fan. The corner kitchen and dining area offers an abundance natural light. There is fabulous counter space in the kitchen with the large center island. Other features include a double door pantry, custom cabinetry with granite counter tops, a gas range, microwave oven, dishwasher and disposal. Relax in the primary bedroom with its elegant trey ceiling and ceiling fan, generous sized walk in closet and spacious bath. The 6 foot garden tub is complimented by a double sink vanity, separate shower and a private water closet. All bedrooms have lush carpet and bathrooms have ceramic tile flooring. The split floorplan is ideal for privacy. Bedroom 4 includes a large walk in closet. The garage entry into the home provides a bench and coat hooks. Nearby is the laundry room with click waterproof flooring that runs seamlessly through the living areas of the home. In the back you will find a covered back porch, patio, and a nice nature view. Additional features include a tankless water heater, radiant barrier roofing, a 2-10 Home Buyer Warranty, lawn sprinklers and more! Enjoy the neighborhood's resort-style pool with a pavilion, Activity Field, and Paved Recreational Trails. Plus, this home's location is incredibly convenient, with easy access to Fort Eisenhower, Medical Districts, Aiken and Augusta, and I-20. The builder is offering an 8,000 incentive that can be used towards closing costs, upgrades, or to buy down the interest rate. 625-KR-0803-00
- Type:
- Single Family
- Sq.Ft.:
- 2,237
- Status:
- Active
- Beds:
- 4
- Lot size:
- 0.27 Acres
- Year built:
- 2024
- Baths:
- 2.00
- MLS#:
- 10400483
- Subdivision:
- Kelarie
ADDITIONAL INFORMATION
The Thomas is simply amazing! The front elevation with an inviting front porch sets the stage for what is inside this beauty. Stroll on in and you will feel right at home. The great room is a well-defined space yet open to the kitchen and dining. These three spaces flow together beautifully. The great room is anchored by a cozy fireplace. The kitchen provides the ideal working triangle combined with an abundance of counter space and a pantry closet for storage. The split floor plan places 3 secondary bedrooms and a full bath near the front of the home. Bedroom 2 includes a walk-in closet! The primary bedroom overlooks the backyard and offers a relaxing sitting area with a fireplace and a luxurious bath. The spacious bath features separate sinks, a private water closet, 2 nice size walk-in closets and a separate tub and shower. Completing the layout is a sizable laundry room with a coat closet nearby and an entry bench. Enjoy each of these included features in this home: custom solid wood cabinets with soft close doors, stainless steel farmhouse sink in the kitchen, stainless steel appliances including a gas range, pot filler, recessed lighting, granite counter tops in the kitchen and bathrooms, heavy interior trim, farmhouse style interior doors, barn door in the primary bedroom entering the bathroom, framed mirrors in bathrooms, elongated toilets, ceramic tile above tub and shower, ceiling fans in all bedrooms, custom wood shelving, click flooring in common areas, radiant barrier roofing, tankless water heater, carriage style garage doors, and EV charging plug in the garage. Enjoy the neighborhood's resort-style pool with a pavilion, Activity Field, and Paved Recreational Trails. Plus, this home's location is incredibly convenient, with easy access to Fort Eisenhower, Medical Districts, Aiken and Augusta, and I-20. The builder is offering an 8,000 incentive that can be used towards closing costs, upgrades, or to buy down the interest rate. 625-KR-4412-00
- Type:
- Single Family
- Sq.Ft.:
- 2,237
- Status:
- Active
- Beds:
- 4
- Lot size:
- 0.24 Acres
- Year built:
- 2024
- Baths:
- 2.00
- MLS#:
- 10400474
- Subdivision:
- Kelarie
ADDITIONAL INFORMATION
Step into the very first Thomas Plan by Crawford Construction and discover a home that combines style with functionality! Upon entry through the long foyer, the family room immediately captivates, offering a well-defined yet open space that effortlessly connects with the kitchen and dining area. A focal point is the recessed fireplace that adds modern charm creating an inviting atmosphere perfect for gatherings or quiet evenings in. The kitchen is a chef's dream, boasting a thoughtfully designed layout that optimizes both efficiency and aesthetics. The crown of this kitchen is the hidden ''speak easy'' style pantry tucked away behind oversized cabinet doors. You will find behind the hidden doors an adjacent prep pantry, offering plenty of space (12x6) and having a utility sink as well as another area for an extra refrigerator/freezer! With ample granite counter space, pot filler over the sleek gas range, waterfall island, it's a space where culinary creativity can truly flourish. Stainless steel appliances further elevate the kitchen's appeal. The spilt bedroom plan has a primary bedroom that boasts a serene sitting area (8x16) and another cozy fireplace, complemented by a sumptuous soaking tub in the ensuite bath. This oasis also features separate sinks, private water closet, and dual walk-in closets for added convenience. In addition to this lavish retreat, the home offers 3 additional bedrooms with ample closet storage. For potential expansion, upstairs you will find a huge unfinished area, that when finished could provide a lucrative investment opportunity if you ever decide to add square footage to the home down the line! Enjoy a host of premium features including custom solid wood cabinets, stainless steel sink, click flooring in main living areas, carraige-style interior doors, ceiling fans in all bedrooms and living room, sprinkler system, tankless water heater, and an electric vehicle charger port in the garage. Relax in the spacious fully fenced backyard equipped with sprinkler system too. Enjoy the neighborhood's resort-style salt water pool with a pavilion, Activity Field, and Paved Recreational Trails. Plus, this home's location is incredibly convenient, with easy access to Fort Eisenhower, Medical Districts, Aiken and Augusta, and I-20. The builder is offering an 8,000 incentive that can be used towards closing costs, upgrades, or to buy down the interest rate. 625-KR-4412-00
$494,900
240 Dublin Loop Grovetown, GA 30813
- Type:
- Single Family
- Sq.Ft.:
- 2,869
- Status:
- Active
- Beds:
- 4
- Lot size:
- 0.27 Acres
- Year built:
- 2024
- Baths:
- 4.00
- MLS#:
- 10400431
- Subdivision:
- Kelarie
ADDITIONAL INFORMATION
The Kingston 17 Plan, a 1.5 story home with 4 bedrooms, 3.5 baths, architectural shingles, and over 2,800 square feet! The home offers an open concept plan with the kitchen and Great Room, where a cozy gas fireplace invites you to unwind after a long day. Inside, you will find engineered hardwood flooring in the main living areas of the home, with tile floors in the laundry room and full baths, with carpet in the bedrooms/flex room! Your inner chef will rejoice in the gourmet kitchen, boasting a gas range, wall oven, built in microwave, granite countertops, painted cabinets, recessed lighting, stainless steel appliances, and a large island with a ceramic farmhouse sink! Storage won't be an issue here, with plenty of room to stow away belongings. The Primary bedroom and two other bedrooms are located on the main floor, with a Flex Room or fourth bedroom, with full bath, is located upstairs! Indulge in the lap of luxury in the owner's suite, featuring a 15'x 10' sitting room with electric fireplace, an expansive walk-in closet, The primary bath offers a soaking tub, and a separate shower for ultimate relaxation. Quartz countertops adorned this, and the other baths, with framed mirrors! Enjoy the added convenience of 2-inch faux wood blinds on the front windows, a covered back porch, and an open patio, perfect for outdoor entertaining, complete with a 6' shadow box privacy fence for added relaxation. You will also find an Interlogix Smart Home Security System supported by structured wiring using CAT6/RG6 wiring, and a programmable Smart thermostat. The programmable sprinkler system allows for a vibrant lawn, while the tankless gas water system allows for a constant supply of hot water. The community amenities include Natural Gas, Sidewalks, a Resort Style Pool with Pavilion and Pool House, Street Trees, Activity Field, and an Asphalt Recreational Trail. The home is conveniently located with easy access to Fort Eisenhower, Medical Districts, Shopping, Restaurants, I-20, Augusta, and Aiken! This home is new construction, with completion expected in August 2024. The builder is offering a 8,000 incentive that can be used towards closing costs, upgrades, or to buy down the interest rate. 625-KR-7009-01
- Type:
- Single Family
- Sq.Ft.:
- 1,895
- Status:
- Active
- Beds:
- 4
- Lot size:
- 0.22 Acres
- Year built:
- 2024
- Baths:
- 4.00
- MLS#:
- 10400225
- Subdivision:
- Kelarie
ADDITIONAL INFORMATION
The popular Mumford Plan by Crawford Construction! Entering from the covered front porch, you will travel through the foyer to the wonderful Family Room, with fireplace! This opens to the Dining Area and on to the kitchen! The kitchen, with granite countertops also has an undermount stainless farmhouse sink, Stainless Steel appliances, and an island! There is a pot filler feature conveniently located above the range for convenience! The home has the Primary Suite and a secondary bedroom on the main floor. Upstairs you will find an inviting loft area, as well as a third bedroom. Each bedroom has their own bath, and walk-in closets! For convenience, a half bath is located on the main floor for guests! There are a lot of custom touches in this home, including barn doors into the primary suite bathroom and detailed trim work throughout. The main living areas will have luxurious wood grain click flooring, while the bathrooms and laundry room have LVT flooring, and carpet is found in the bedrooms and upstairs loft area. A rear covered porch is also a wonderful touch to this home! This energy efficient home also has an electric car charging port and peg board included in the garage! Lawn sprinklers in front and backyard. This 3 bedroom 3.5 bath home is what you've been looking for! 1G Internet speeds available. There are walking trails, an activity field, and salt water community pool with pavilion for your enjoyment! Plus, this home's location is incredibly convenient, with easy access to Fort Eisenhower, Medical Districts, Aiken and Augusta, and I-20. The builder is offering an 8,000 incentive that can be used towards closing costs, upgrades, or to buy down the interest rate. 625-KR-4412-00
$382,900
5418 Texel Lane Grovetown, GA 30813
- Type:
- Single Family
- Sq.Ft.:
- 2,694
- Status:
- Active
- Beds:
- 4
- Lot size:
- 0.11 Acres
- Year built:
- 2024
- Baths:
- 3.00
- MLS#:
- 10399980
- Subdivision:
- Misty Meadows
ADDITIONAL INFORMATION
Introducing the Covington-7 plan in Misty Meadows, a modern-style two-story home with an array of luxurious features. Amazing privacy and many extra upgrades. As you enter this beautiful 2-story home, you are greeted by a foyer which leads to the great room and a comfortable open layout featuring Evacore waterproof flooring. This flooring is found throughout the main living areas and offers both durability and a sleek aesthetic. The great room has a gas fireplace and leads to the huge, covered porch. 18x12, and private back yard with privacy fence overlooking a spectacular tree line. In the kitchen you will find stainless steel appliances to include gas range, wall oven, built-in microwave, dishwasher and range hood. The countertops are granite, providing a sleek and easy-to-maintain surface for all your cooking endeavors. The white ceramic farmhouse sink beautifully compliments the cabinets and upgraded tile backsplash. There is also a power pantry, providing ample storage space and convenience for all your household needs plus two additional pantries and a mud room area leading to the garage. Upstairs, you will find 4 spacious bedrooms, providing ample space for comfort and versatility. The primary bathroom has a large soaking tub, huge tile walk-in shower with semi-frameless door, double vanity with quartz countertops, toilet closet with an elongated toilet and a walk-in closet delivering a wealth of storage. In the bathrooms and laundry room, you'll find stylish tile flooring, adding a touch of sophistication as well as quartz countertops. The 2nd floor has an additional full bathroom that is shared by the other bedrooms. Additionally, this home features a gas tankless water heater, ensuring endless hot water and energy efficiency; 2-inch faux wood blinds on the front windows allowing for privacy without compromising natural light; structured wiring system and an Qolsys smart home/security system. The exterior is Fiber Cement and there are architectural shingles on the home for beauty and longevity. With its thoughtful design, attention to detail and upscale finishes, this new build is sure to exceed your expectations, offering a modern and sophisticated living experience. Discover the charm of Misty Meadows, where contemporary design meets small-town living. Convenient location to Fort Eisenhower, GA., Fort Eisenhower Hospital, Kroger, and I-20. The builder is offering an 8,000 incentive that can be used towards closing costs, upgrades, or to buy down the interest rate. 625-MM-7009-00
$409,900
5415 Texel Lane Grovetown, GA 30813
- Type:
- Single Family
- Sq.Ft.:
- 2,694
- Status:
- Active
- Beds:
- 4
- Lot size:
- 0.11 Acres
- Year built:
- 2024
- Baths:
- 4.00
- MLS#:
- 10399961
- Subdivision:
- Misty Meadows
ADDITIONAL INFORMATION
Welcome to Misty Meadows! As you enter this beautiful 3-story Austin plan, you are greeted by an inviting foyer which leads to a large great room overlooking a private fenced backyard. The main level is a comfortable open layout with engineered hardwood flooring throughout and 9ft ceilings. The great room has a gas fireplace and is open to the dining room that features extensive molding. The kitchen is equipped with a top-of-the-line Whirlpool gas range, plus a separate wall oven and built-in microwave; appliances that combine functionality and style. The countertops are crafted from stunning quartz, providing a sleek and easy-to-maintain surface. The white ceramic farmhouse sink compliments the overall charm, and the oversized pantry is just off the kitchen. When going upstairs, the oak stair treads add a touch of warmth and natural beauty, enhancing the overall design of the home. This home boasts 3 spacious bedrooms on the second floor, providing ample space for comfort and versatility. The primary bedroom offers a stunning decorative ceiling and two walk-in closets along with a bathroom that features a large soaking tub, tile shower, double-vanity, toilet closet and TWO linen closets. The third-floor flex room could also be used as a 4th bedroom with it's private bathroom. Walk in closets in ALL bedrooms deliver a wealth of storage. All the bathrooms and laundry room feature upgraded ceramic tile floors. Additionally, this home features a gas tankless water heater, ensuring endless hot water and energy efficiency. With its thoughtful design, attention to detail and upscale finishes, this new build is sure to exceed your expectations, offering a modern and sophisticated living experience. Misty Meadows awaits, welcome home. Convenient location to Fort Eisenhower, GA., Fort Eisenhower Hospital, Kroger, and I-20 The builder is offering an 8,000 incentive that can be used towards closing costs, upgrades, or to buy down the interest rate. 625-MM-7009-01
$379,900
5416 Texel Lane Grovetown, GA 30813
- Type:
- Single Family
- Sq.Ft.:
- 2,161
- Status:
- Active
- Beds:
- 4
- Lot size:
- 0.11 Acres
- Year built:
- 2024
- Baths:
- 4.00
- MLS#:
- 10399840
- Subdivision:
- Misty Meadows
ADDITIONAL INFORMATION
Discover the charm of Misty Meadows, where contemporary design meets small-town living. No vinyl siding and tons of upgrades! This newly designed Riverton 3 plan is a 4 bedroom 2.5 bath two-story home that features a guest room or mother-in-law suite with its own bathroom and huge walk-in closet on the main level and a huge owner's suite upstairs along with 2 additional bedrooms. The main living areas are all Evacore waterproof flooring. The kitchen is equipped with GE stainless steel appliances to include 30'' slide in gas range, 30'' wall oven, built-in microwave, dishwasher and 30'' range hood. The countertops and island are granite, providing a sleek and easy-to-maintain surface for all your cooking endeavors. The white ceramic farmhouse sink beautifully compliments the cabinets and full backsplash. There is also a power pantry, providing ample storage space and convenience for all your household needs with a water line for extra refrigerator or ice maker and 3 additional pantries and a dining room/breakfast room that is open to the great room featuring a ventless gas-log fireplace and ceiling fan. It also features access to the covered back porch with fully fenced yard. This residence boasts four bedrooms, providing ample space for comfort and versatility. The primary bedroom features a tray ceiling, walk-in closet and ceiling fan and the primary bathroom is equipped with a 5' soaking tub, walk-in tile shower w/semi-frameless shower doors, double sink vanity, quartz countertops, elongated toilets, framed mirrors and tile flooring. For added comfort and luxury, the bedrooms are carpeted, creating a cozy and inviting atmosphere. All bathrooms have quartz countertops, elongated toilets and tile floors. Upstairs laundry with tile floor. Bedroom 4 is on the main level and has a large walk-in closet with an adjacent full bathroom. The exterior is Fiber Cement Siding with Stone and Shake Accents, painted fiberglass front doors w/glass insert, gutters on sides and front, exterior electrical outlets, two hose bibs, Bermuda sod in front, side and usable area of back yard, programmable sprinkler system, covered porches, architectural shingles, and 6' privacy fence enclosing usable back yard. The two-car garage has a decorative aluminum garage door with Carriage hardwood and Carriage lanterns and two remotes. Additionally, this home features a structured wiring system, low-E insulated double pane windows w/tilt sash, a gas tankless water heater, ensuring endless hot water and energy efficiency; 2-inch faux wood blinds on the front windows allowing for privacy without compromising natural light, programmable Smart thermostats, and an Qolsys Smart Home/Security System. With its thoughtful design, attention to detail and upscale finishes, this new build is sure to exceed your expectations, offering a modern and sophisticated living experience. Community Amenities include sidewalks throughout, recreation trails, open space, street trees and underground utilities including natural gas. Convenient location to Fort Eisenhower, GA., Fort Eisenhower Hospital, Kroger, and I-20. The builder is offering an 8,000 incentive that can be used towards closing costs, upgrades, or to buy down the interest rate. 625-MM-7009-00
- Type:
- Single Family
- Sq.Ft.:
- 2,283
- Status:
- Active
- Beds:
- 4
- Lot size:
- 0.12 Acres
- Year built:
- 2024
- Baths:
- 4.00
- MLS#:
- 10399838
- Subdivision:
- Misty Meadows
ADDITIONAL INFORMATION
LAST ALLEY-GARAGE HOME IN THIS PHASE ALONG WITH EXTRA COMMON AREA TO THE SIDE. Introducing the Stoneridge plan, a two-story home with an array of luxurious features. As you enter, you are greeted by a foyer and open great room featuring a gas fireplace and Evacore waterproof flooring. This flooring is found throughout the main living areas and offers both durability and a sleek aesthetic. The kitchen is equipped with stainless steel appliances to include gas range, wall oven and built-in microwave. The countertops are granite, providing a sleek and easy-to-maintain surface for all your cooking endeavors. The white ceramic farmhouse sink beautifully compliments the cabinets and upgraded tile backsplash. This residence boasts four bedrooms (one on the main level), providing ample space for comfort and versatility. The primary bedroom is upstairs and boasts a tray ceiling and a sitting room with built in shelves with an opening for a 65'' TV. The primary bathroom is equipped with a 5' soaking tub, walk-in tile shower w/semi-frameless shower doors, double vanities, quartz countertops, elongated toilets and framed mirrors. The laundry room is located upstairs. The exterior is Fiber Cement Siding with Stone Accents, painted fiberglass front doors w/glass insert, gutters on sides and front, exterior electrical outlets, two hose bibs, Bermuda sod in front, side and usable area of back yard, programmable sprinkler system, covered porches with metal roof, architectural shingles, and 6' privacy fence enclosing usable back yard. The alleyway back entry garage with decorative aluminum garage door with Carriage hardwood and Carriage lanterns allows for an elevated front curb appeal. Additionally, this home features a power pantry, providing ample storage space and convenience for all your household needs; a gas tankless water heater, ensuring endless hot water and energy efficiency; 2-inch faux wood blinds on the front windows allowing for privacy without compromising natural light. With its thoughtful design, attention to detail and upscale finishes, this new build is sure to exceed your expectations, offering a modern and sophisticated living experience. The builder is offering an 8,000 buyer incentive that can be used towards closing costs, upgrades, or to buy down the interest rate. Discover the charm of Misty Meadows, where contemporary design meets small-town living. 625-MM-7009-01
- Type:
- Single Family
- Sq.Ft.:
- 2,028
- Status:
- Active
- Beds:
- 3
- Lot size:
- 0.02 Acres
- Year built:
- 2024
- Baths:
- 2.00
- MLS#:
- 10399835
- Subdivision:
- Misty Meadows
ADDITIONAL INFORMATION
NEW PLAN WITH OFFICE AND OWNER'S SUITE ON MAIN LEVEL OVERLOOKING THE NEIGHBORHOOD POND. Introducing the Oxford plan, a one and a half story home with many custom upgrades. On the main floor you will find an office with a picture window overlooking the pond. Entering into the fabulous kitchen that boasts an island in the center, three pantries, GE stainless steel appliances to include 30'' slide in gas range, 30'' wall oven, built-in microwave, dishwasher and 30'' range hood. The countertops and island are granite, providing a sleek and easy-to-maintain surface for all your cooking endeavors. The white ceramic farmhouse sink beautifully compliments the white cabinets and full backsplash. Beyond the kitchen you will find a large dining room with a picture window and custom light fixture and a great room with a tray ceiling featuring recessed lighting along with a gas-log fireplace. There is Evacore waterproof flooring throughout the main living areas. In addition, from the kitchen, you will enter a hallway that leads to a half bath and a nice sized laundry room, including the entry from the garage. The primary bedroom is on the main floor and features a tray ceiling, walk-in closet and ceiling fan and the primary bathroom is equipped with a 5' soaking tub, walk-in tile shower w/semi-frameless shower doors, double sink vanity, quartz countertops, elongated toilets, framed mirrors and tile flooring. All bathrooms have quartz countertops, elongated toilets and tile floors. The exterior is Fiber Cement Siding with Stone and Shake Accents, painted fiberglass front doors w/glass insert, gutters on sides and front, exterior electrical outlets, two hose bibs, Bermuda sod in front, side and usable area of back yard, programmable sprinkler system, covered porches, architectural shingles, and 6' privacy fence enclosing usable back yard. The two-car garage has a decorative aluminum garage door with Carriage hardwood and Carriage lanterns and two remotes. Additionally, this home features a structured wiring system, low-E insulated double pane windows w/tilt sash, a gas tankless water heater, ensuring endless hot water and energy efficiency; 2-inch faux wood blinds on the front windows allowing for privacy without compromising natural light, programmable Smart thermostats, and an Qolsys Smart Home/Security System. With its thoughtful design, attention to detail and upscale finishes, this new build is sure to exceed your expectations, offering a modern and sophisticated living experience. Community Amenities include sidewalks throughout, recreation trails, open space, street trees and underground utilities including natural gas. 8,000 Buyer Incentive offered by Builder. Discover the charm of Misty Meadows, where contemporary design meets small-town living. 625-MM-7009-00
- Type:
- Single Family
- Sq.Ft.:
- 1,307
- Status:
- Active
- Beds:
- 3
- Lot size:
- 0.4 Acres
- Year built:
- 1993
- Baths:
- 2.00
- MLS#:
- 10400301
- Subdivision:
- Willowick
ADDITIONAL INFORMATION
3 bedrooom, 2 bath brick home located in a quiet subdivision in the heart of Grovetown, Ga. Home sits on a large lot and includes a covered deck and workshop. Home is a 4 miles from Fort Eisenhower and close to I-20. Plenty of shopping centers and restaurants nearby. NEW ROOF, NEW HVAC unit, and NEW water heater. No HOA. This home is a great investment property or can be your forever home with some cosmetic improvements. This property is being sold as is. Schedule a showing and make an offer.

The data relating to real estate for sale on this web site comes in part from the Broker Reciprocity Program of G.A.A.R. - MLS . Real estate listings held by brokerage firms other than Xome are marked with the Broker Reciprocity logo and detailed information about them includes the name of the listing brokers. Copyright 2024 Greater Augusta Association of Realtors MLS. All rights reserved.

The data relating to real estate for sale on this web site comes in part from the Internet Data Exchange (IDX) program of the Mid GA MLS. Real estate listings held by brokerage firms other than Xome are marked with the listing broker's name and detailed information about such listings includes the name of the listing broker. IDX information is provided exclusively for consumers' personal, non-commercial use, and may not be used for any purpose other than to identify prospective properties consumers may be interested in purchasing. Any use of search facilities of data on this site, other than by a consumer looking to buy, sell or lease real estate is prohibited. Data is deemed reliable but is not guaranteed accurate by the MID GA MLS. The broker providing this data believes them to be correct, but advises interested parties to confirm them before relying on them in a purchase or lease decision. Copyright 2024 Mid GA MLS. All rights reserved.

The data relating to real estate for sale on this web site comes in part from the Broker Reciprocity Program of Georgia MLS. Real estate listings held by brokerage firms other than this broker are marked with the Broker Reciprocity logo and detailed information about them includes the name of the listing brokers. The broker providing this data believes it to be correct but advises interested parties to confirm them before relying on them in a purchase decision. Copyright 2024 Georgia MLS. All rights reserved.
Grovetown Real Estate
The median home value in Grovetown, GA is $307,850. This is higher than the county median home value of $289,100. The national median home value is $338,100. The average price of homes sold in Grovetown, GA is $307,850. Approximately 42.98% of Grovetown homes are owned, compared to 26.56% rented, while 30.46% are vacant. Grovetown real estate listings include condos, townhomes, and single family homes for sale. Commercial properties are also available. If you see a property you’re interested in, contact a Grovetown real estate agent to arrange a tour today!
Grovetown, Georgia has a population of 15,608. Grovetown is more family-centric than the surrounding county with 38.09% of the households containing married families with children. The county average for households married with children is 35.93%.
The median household income in Grovetown, Georgia is $63,860. The median household income for the surrounding county is $85,928 compared to the national median of $69,021. The median age of people living in Grovetown is 33.7 years.
Grovetown Weather
The average high temperature in July is 91.9 degrees, with an average low temperature in January of 34.4 degrees. The average rainfall is approximately 45.2 inches per year, with 0.5 inches of snow per year.
