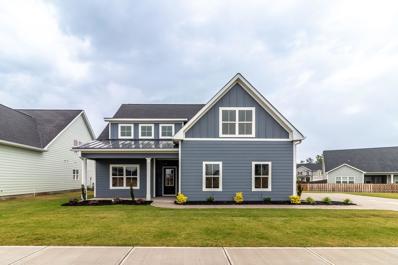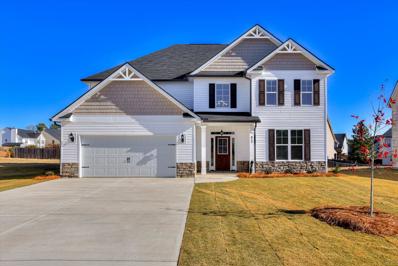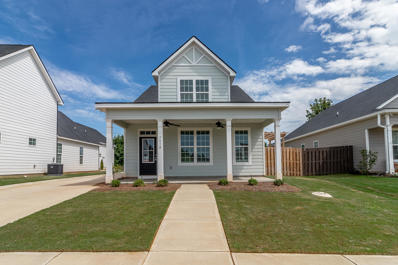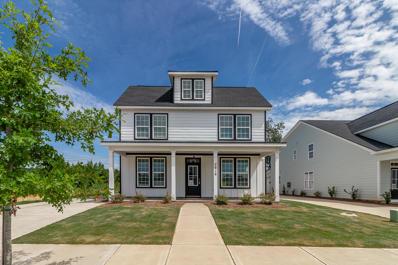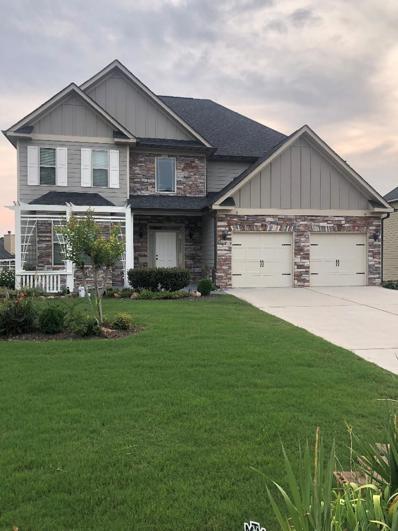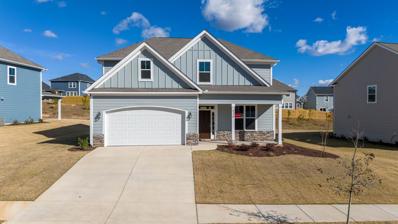Grovetown GA Homes for Sale
$420,000
109 Wilcox Drive Grovetown, GA 30813
Open House:
Wednesday, 11/13 11:00-5:00PM
- Type:
- Single Family
- Sq.Ft.:
- 2,771
- Status:
- Active
- Beds:
- 4
- Lot size:
- 0.26 Acres
- Year built:
- 2024
- Baths:
- 4.00
- MLS#:
- 525777
ADDITIONAL INFORMATION
Introducing an exquisite 4 Bedroom 3.5-bathroom masterpiece of modern farmhouse elegance nestled in the heart of Grovetown, GA in Columbia County. Step inside to discover a grandeur beyond compare, just off the foyer, is the office/den. This room offers a quiet retreat, perfect for those who work from home or need a dedicated space for productivity. The office/den is bathed in natural light streaming in through the window, creating an inspiring atmosphere for tackling tasks or unwinding with a good book. Continuing into the open concept living space entertain in style within the expansive kitchen, featuring a spacious layout complemented by a large island, perfect for culinary enthusiasts and social gatherings alike. With premium finishes such as unique lighting fixtures, granite countertops, decorative tile backsplash and top-of-the-line appliances, this culinary haven offers an unparalleled experience. The owners suite conveniently located on the main floor, luxury and convenience converge effortlessly, offering a sanctuary of relaxation and serenity leading to the master ensuite bathroom with dual vanities granite countertop, tile flooring, relaxing soaking tub and expansive tile shower. All closets in the home offer customize wood shelving. Ascend to the upper level and indulge in the allure of a loft area, providing endless possibilities for leisure and entertainment. Whether utilized as a cozy retreat or a versatile space for creative endeavors, this loft area epitomizes the epitome of luxury living. Three cozy bedrooms await, complemented by two bathrooms, including a convenient Jack and Jill setup, seamlessly connecting two of the bedrooms for ultimate convenience and comfort. Welcome to your private haven upstairs. Retreat outside and enjoy the covered porch with ceiling fan, all 4-side sod, sprinkler system and side entry garage with spacious side yard, lush landscaping and driveway. Experience the epitome of luxury living with this extraordinary 4 bedroom, 3.5-bathroom masterpiece. If room sizes and schools are important, please verify. Close to major dining and shopping, less than 10 minutes away Fort Eisenhower Gate 1 and I20 Exit 194 Belair Road or Exit 190 Grovetown Ga. Welcome Home! . SOME PHOTOS MAY BE OF LIKE HOME ALREADY BUILT BY Southeastern Family Homes.
- Type:
- Single Family
- Sq.Ft.:
- 2,972
- Status:
- Active
- Beds:
- 4
- Lot size:
- 0.26 Acres
- Year built:
- 2021
- Baths:
- 3.00
- MLS#:
- 520376
ADDITIONAL INFORMATION
Presenting the Wynfield plan! Luxurious home with 4 bedrooms, 3 baths, open floor concept. Main level features formal dining room, family friendly eat-in kitchen, main floor study and convenient guest bedroom. The upper level has a large owner's suite with sitting area and dual walk in closets, and 2 additional bedrooms with vaulted ceilings. Granite counter tops, LVP flooring kitchen, formal dining room and in all bathrooms and laundry, stainless steel appliances, 2-10 home warranty. Ready for move-in! Close in 30 days!
Open House:
Wednesday, 11/13 11:00-5:00PM
- Type:
- Single Family
- Sq.Ft.:
- 2,285
- Status:
- Active
- Beds:
- 4
- Lot size:
- 0.15 Acres
- Year built:
- 2023
- Baths:
- 3.00
- MLS#:
- 519877
ADDITIONAL INFORMATION
Welcome home to The Amelia Plan by Tindall Construction. A lovely modern farmhouse with 4 bedrooms and 2.5 bathrooms. The main level features an open concept design that includes the family room, kitchen and dining area. This layout creates a seamless flow between these spaces, making it ideal for socializing and entertaining. The family room is open to the second floor, creating a sense of spaciousness and allowing natural light to flow throughout the space. The lovely staircase leads to the upper level, where there is a loft overlooking the family room below. This loft area could be used as a cozy reading nook, home office, or any other purpose you desire. The main level includes the owner's suite, providing convenience and privacy. The suite features a separate tub and shower with ceramic tile, double vanities with a furniture style cabinet, granite counter tops and a private toilet closet. The owner's walk in closet offers ample storage space. There is a spacious 1st floor laundry room, equipped with cabinets for storage. Additional, there's a laundry chute from the 2nd floor, making it easy to send laundry down to the main level for washing. A half bathroom on the main level serves as a convenient option for guest use. The upper level consists of 3 additional bedrooms offering ample space for family members or guests. There is a shared hallway bathroom upstairs providing practicality and convenience. This home features both a covered front porch and a covered rear porch with a storage room. There is a slide by driveway with a 2 car garage in the rear of the home, providing easy access from the garage into the home. The yard is landscaped, enhancing the overall curb appeal of the property. There are 30 yr. arch. shingles for durability and longevity. Overall, this farmhouse design combines modern features with a traditional farmhouse aesthetic, creating a comfortable and functional living space for a family. NOTE: Room sizes are approx. if important, please verify. If schools are important, verify with county. Photos in this listing may be of a like home and not exact to this particular home.
Open House:
Wednesday, 11/13 11:00-5:00PM
- Type:
- Single Family
- Sq.Ft.:
- 2,462
- Status:
- Active
- Beds:
- 4
- Lot size:
- 0.15 Acres
- Year built:
- 2023
- Baths:
- 3.00
- MLS#:
- 519729
ADDITIONAL INFORMATION
Exquisite Modern Farmhouse in Wrights Farm Subdivision - A Harmonious Blend of Elegance and Comfort Nestled within the coveted Wrights Farm Subdivision, this remarkable Modern Farmhouse, meticulously crafted by Tindall Construction, is a true testament to timeless architectural beauty. Paying homage to both New Orleans and Charleston style homes, this home seamlessly marries distinctive design with contemporary luxury. Adorned with stainless steel kitchen appliances, a spacious island, white cabinetry, and granite countertops, the kitchen exudes modern functionality and style. Intriguing lighting fixtures throughout the home add a touch of sophistication and character to each room. The Primary Suite is Located on the main floor, the primary suite offers an escape into opulence with its spacious layout and a lavish ensuite bathroom that invites relaxation. A large laundry room is located on the main floor with added features of cabinetry, folding counter and laundry chute. Three generously proportioned bedrooms on the second floor each boast spacious closets, ensuring ample storage and organization space for every member of the household. A detached 2-car garage adds an element of architectural charm while providing secure parking and additional storage options. A distinctive slide-by driveway sets this home apart, adding character and practicality to the property's exterior. The open-concept design harmoniously merges the great room, kitchen, and dining area, creating a seamless flow for both everyday living and entertaining. The broad covered front porch adorned with classic columns, offer an inviting and gracious outdoor living space. Embrace the tranquility of the outdoors on the rear porches, perfect for unwinding after a long day. Experience the allure of Southern living while indulging in the luxury of modern amenities. Whether you're hosting gatherings on the picturesque porches or relishing quiet moments in the elegant master suite, this home effortlessly blends charm with convenience. Situated within the esteemed Wrights Farm Subdivision, you'll enjoy the tranquility of suburban living while being in proximity to shopping, dining, and all the attractions the area has to offer. Seize the opportunity to make this Modern Farmhouse your own. Contact us today to arrange a private tour and immerse yourself in the grace and allure of this masterfully designed home by Tindall Construction. Come and see it for yourself before it's gone! If room sizes and schools are important, please verify. Welcome Home! SOME PHOTOS MAY BE OF LIKE HOME ALREADY BUILT BY TINDALL..
$412,500
111 Wilcox Drive Grovetown, GA 30813
Open House:
Wednesday, 11/13 11:00-5:00PM
- Type:
- Single Family
- Sq.Ft.:
- 2,613
- Status:
- Active
- Beds:
- 5
- Lot size:
- 0.22 Acres
- Year built:
- 2023
- Baths:
- 3.00
- MLS#:
- 519505
ADDITIONAL INFORMATION
Introducing the Edisto Plan by Southeastern Family Homes: A Modern Farmhouse design that redefines spacious and elegant living. With 5 bedrooms, 3 bathrooms, and a host of luxurious features, this home offers the perfect blend of comfort and style. Impressive Two-Story Foyer: Enter the home through the grand two-story foyer, setting the stage for the elegance that awaits within. The foyer's height adds a touch of grandeur while welcoming you into the heart of the home. Open Concept Living: The Edisto Plan seamlessly blends the kitchen, great room, and dining room into an open concept living space that is perfect for entertaining and everyday living. The cathedral ceilings in the great room enhance the sense of spaciousness, making this area the hub of family gatherings and social events. Gourmet Kitchen: The gourmet kitchen is a chef's dream, featuring a central island that serves as both a functional workspace and a stylish focal point. This well-equipped kitchen with drop in cooktop, built in wall oven and microwave is designed for culinary creativity and practicality, ensuring that preparing meals is a joyous experience. Upstairs Retreat: Ascending the stairs, you'll find three additional bedrooms, one of which can easily be converted into a versatile flex room over the garage. Ample closet space throughout provides practical storage solutions, catering to the needs of a growing family. Outdoor Oasis: The charm of the Edisto Plan extends outdoors with French doors leading to a covered large back porch, perfect for outdoor relaxation and entertainment. The entire property is thoughtfully landscaped, complete with an irrigation system to ensure a lush and vibrant exterior. A covered front porch and a 2-car garage complete the picture of this remarkable home. The Edisto Plan by Southeastern Family Homes offers a harmonious blend of modern amenities and farmhouse elegance, making it the ideal choice for those who value comfort, style, and refined living. Experience the epitome of luxury living with this extraordinary 5-bedroom, 3-bathroom masterpiece. . If room sizes and schools are important, please verify. Close to major dining and shopping, less than 10 minutes away Fort Eisenhower Gate 1 and I20 Exit 194 Belair Road or Exit 190 Grovetown Ga. Welcome Home! SOME PHOTOS MAY BE OF LIKE HOME ALREADY BUILT BY Southeastern Family Homes.
$335,000
3202 Wayne Drive Grovetown, GA 30813
- Type:
- Single Family
- Sq.Ft.:
- 1,888
- Status:
- Active
- Beds:
- 4
- Year built:
- 2023
- Baths:
- 3.00
- MLS#:
- 518695
ADDITIONAL INFORMATION
The 1888 plan is another recently added plan to the growing collection of Ivey floor plans. This plan is the perfect, smaller but not tiny plans, suitable for different homebuyers in various stages of life. As you enter the home and make your way through the foyer, you will first pass a powder room then you will find yourself in the wide open main area consisting of the kitchen, cafe, and family room. Next, make your way up the stairs where you'll find the laundry room, three secondary bedrooms and full bathroom. The large owner's suite and relaxing owner's bathroom with walk-in closet complete the top floor of this home. This home also offers the option of a covered back porch making for great outdoor gathering space.
- Type:
- Single Family
- Sq.Ft.:
- 4,119
- Status:
- Active
- Beds:
- 6
- Year built:
- 2011
- Baths:
- 4.00
- MLS#:
- 517589
ADDITIONAL INFORMATION
** Price Reduced ** Welcome to 1364 Highwoods Pass in Grovetown Ga ! This stunning 6 -bedroom home offers luxurious living with two kitchens, including a fully equipped kitchen in basement-perfect for entertaining or multi-generational living. Enjoy modern convenience with brand-new stainless steel appliances, new air conditioners, freshly painted interiors, new flooring, and new gutters. Located in a vibrant neighborhood with a pool and clubhouse, this home combines comfort and community in a prime location, Dont miss the opportunity to make this beautifully updated home yours, neighborhood pool & clubhouse for the family to enjoy! Home comes with 1 year home warranty at closing!
- Type:
- Single Family
- Sq.Ft.:
- 2,625
- Status:
- Active
- Beds:
- 4
- Lot size:
- 0.23 Acres
- Year built:
- 2023
- Baths:
- 3.00
- MLS#:
- 517036
ADDITIONAL INFORMATION
Located in the picturesque community of Tillery Park, this thoughtfully designed plan encapsulates the perfect fusion of contemporary style and classic elegance. With its versatile floor plan and exquisite details, the Essington II plan features all the comfort and convenience a home owner could want! The first floor features an open layout with every room flowing into the next. There is a flex room at the front which could be used as a living room or formal dining room. The family room is spacious and flows directly into the kitchen and breakfast room. The kitchen features a generous amount of cabinet space. Tucked behind the kitchen is the home management center and mud room providing convenience and organization. Upstairs are four bedrooms including the Master Suite. The master suite provides all the comfort you desire with a spacious master bath, featuring separate tub and shower, and a large walk-in closet. The other three bedrooms are of generous size with 2 having walk in closets. Completing the upstairs is a Jack and Jill bath and the laundry room. This is a great floor plan for the family to enjoy or to entertain guests.
- Type:
- Single Family
- Sq.Ft.:
- 1,876
- Status:
- Active
- Beds:
- 3
- Lot size:
- 0.14 Acres
- Year built:
- 2023
- Baths:
- 3.00
- MLS#:
- 514217
ADDITIONAL INFORMATION
The Starling Plan boasts grand living spaces, adorned with expansive windows, and beautiful finishes, creating an atmosphere of sophistication and comfort. This two-story plan opens up to the open concept family room, cafe, and kitchen area. A home management center is housed off of the family room, perfect for a home office or catch-all. At the rear of the main floor is a mud room with a powder room and the entrance to the 2-car garage. The primary bedroom and bathroom with large walk-in-closet are the highlights of the second floor. Two additional bedrooms and a laundry room round out this beautiful and functional plan.

The data relating to real estate for sale on this web site comes in part from the Broker Reciprocity Program of G.A.A.R. - MLS . Real estate listings held by brokerage firms other than Xome are marked with the Broker Reciprocity logo and detailed information about them includes the name of the listing brokers. Copyright 2024 Greater Augusta Association of Realtors MLS. All rights reserved.
Grovetown Real Estate
The median home value in Grovetown, GA is $309,900. This is higher than the county median home value of $289,100. The national median home value is $338,100. The average price of homes sold in Grovetown, GA is $309,900. Approximately 42.98% of Grovetown homes are owned, compared to 26.56% rented, while 30.46% are vacant. Grovetown real estate listings include condos, townhomes, and single family homes for sale. Commercial properties are also available. If you see a property you’re interested in, contact a Grovetown real estate agent to arrange a tour today!
Grovetown, Georgia has a population of 15,608. Grovetown is more family-centric than the surrounding county with 38.09% of the households containing married families with children. The county average for households married with children is 35.93%.
The median household income in Grovetown, Georgia is $63,860. The median household income for the surrounding county is $85,928 compared to the national median of $69,021. The median age of people living in Grovetown is 33.7 years.
Grovetown Weather
The average high temperature in July is 91.9 degrees, with an average low temperature in January of 34.4 degrees. The average rainfall is approximately 45.2 inches per year, with 0.5 inches of snow per year.
