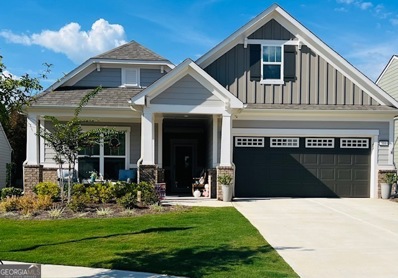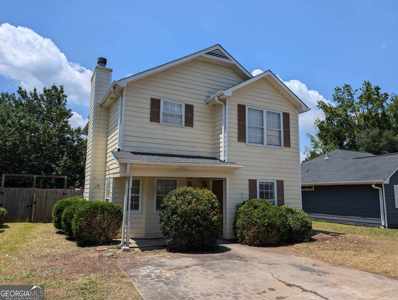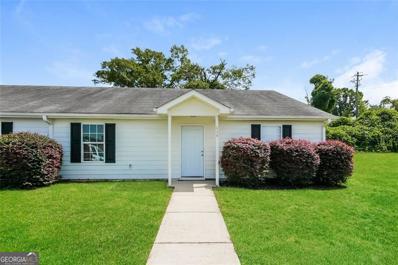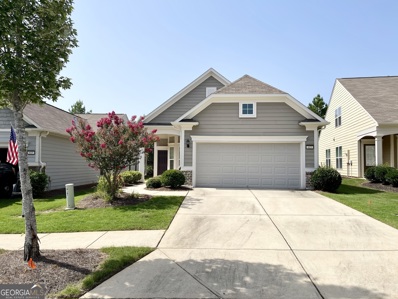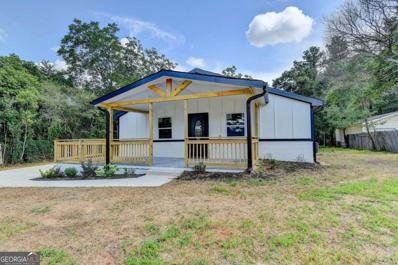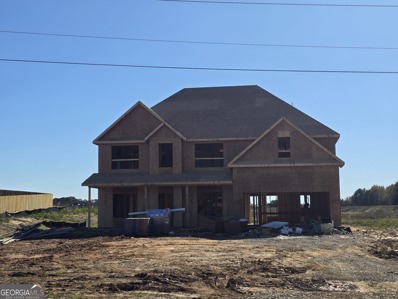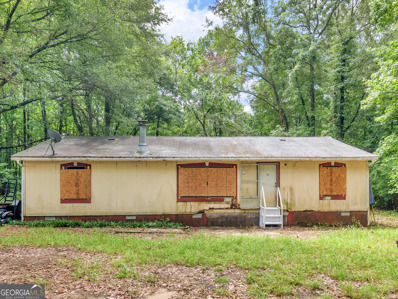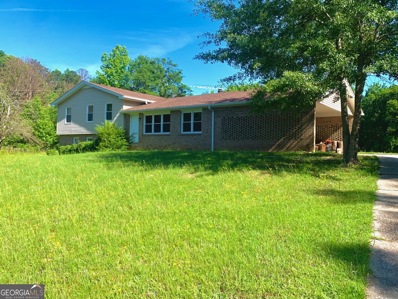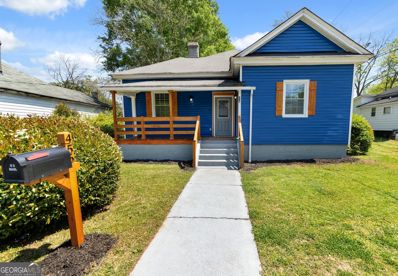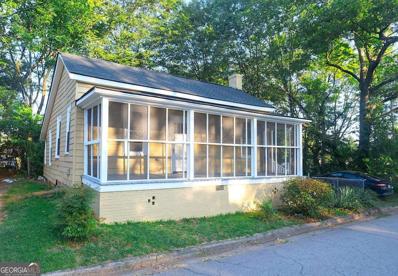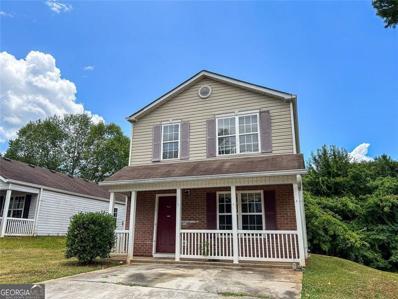Griffin GA Homes for Sale
- Type:
- Single Family
- Sq.Ft.:
- 2,712
- Status:
- Active
- Beds:
- 2
- Lot size:
- 0.2 Acres
- Year built:
- 2019
- Baths:
- 3.00
- MLS#:
- 10359415
- Subdivision:
- SUN CITY PEACHTREE
ADDITIONAL INFORMATION
IT'S ALL ABOUT THE LIFESTYLE!!! Better than new and the very popular (Dunwoody Way) floorplan in the sought after 55 and older Sun City Peachtree community. Completely upgraded with hardwood floors throughout, huge sunroom, oversized extended garage, large kitchen open family room with fireplace, large breakfast room & breakfast bar, private guest suite with private bath, spacious office, large laundry room & a powder room. Primary suite is very spacious with huge walk-in closet, dual vanities, extra-large walk-in shower and the best part, a snoring room attached from the master bathroom that can be used for your snoring partner or just an extra office space or storage. Off the back of the home, you have a very nice patio perfect for grilling and or your own private garden area. Prestine condition and move in ready!
- Type:
- Single Family
- Sq.Ft.:
- 3,190
- Status:
- Active
- Beds:
- 4
- Lot size:
- 0.14 Acres
- Year built:
- 2015
- Baths:
- 3.00
- MLS#:
- 10358450
- Subdivision:
- Sun City Peachtreee
ADDITIONAL INFORMATION
PRICE ADJUSTMENT! JOIN ME SUNDAY, 12/29, FROM 2-4pm FOR AN OPEN HOUSE! Don't miss the opportunity to get an amazing loan rate!! ASSUMABLE LOAN @ 2.25% available to those who qualify(Including NON-Vets!) Meticulously maintained 4 bedroom, 3 bath home with separate office and separate bonus room in sought after 55+ community of Sun City Peachtree. Interior of home freshly painted. Primary bedroom on main level with walk-in bathtub and separate walk-in shower. Chairlift to second floor bonus room and upper bedroom and full bath. This property is close to parks, shopping, and dining, while the resort like subdivision itself offers a fantastic clubhouse, gorgeous golf course, tennis and pickleball courts, softball field, inviting indoor and outdoor pools, bocci ball courts, playgrounds and a busy social calendar and events, and much more! Come see the community and everything it has to offer!
- Type:
- Single Family
- Sq.Ft.:
- 2,070
- Status:
- Active
- Beds:
- 2
- Lot size:
- 0.16 Acres
- Year built:
- 2023
- Baths:
- 2.00
- MLS#:
- 10357873
- Subdivision:
- SUN CITY PEACHTREE
ADDITIONAL INFORMATION
WELCOME HOME! This Home is nestled in the serene and picturesque SCP, 55+ Active Lifestyle Community with beautifully maintained grounds, recreational facilities, including 2 pools! This gorgeous home is in a great culdesac and offers serenity and everything you need for an enjoyable lifestyle! From the welcoming cottage style front porch (great for relaxing!) to the newly installed Patio Enclosure and patio on the back side of the home, you will love it! The enclosure is an added room to the original floor plan. From the large pretty Foyer, you will find the oversized Greatroom with a newly installed Fireplace, lots of windows, a great dining room and nice kitchen with white cabinets, SS appliances, a den/office, split bedroom plan w/ a great owner's suite that includes an amazing bath w/a double vanity and a HUGE walk in tiled shower, another den/office, extra large laundry room w/cabinets, a 4 ft extension to the 2 car garage, (which can be converted to yet another room per the original floorplan) large attic for storage..it's a MUST see! HURRY!!!
- Type:
- Other
- Sq.Ft.:
- 1,483
- Status:
- Active
- Beds:
- 2
- Lot size:
- 0.13 Acres
- Year built:
- 2021
- Baths:
- 2.00
- MLS#:
- 10356192
- Subdivision:
- Sun City Peachtree
ADDITIONAL INFORMATION
Welcome to 245 Brunswick Dr, Griffin, GA 30233 - a meticulously maintained resale home in a top 55+ active retirement community. Built just three years ago, this single-level, open-concept residence features wide-planked hardwood floors, 9ft ceilings, and a chef's kitchen with custom cabinetry, granite countertops, and stainless steel appliances. The owner's suite offers a luxurious bathroom with a double vanity and walk-in closet. A second bedroom and full bath provide comfort for guests. Enjoy the sunroom's natural light or relax in the private backyard oasis with a screened in lanai. This vibrant community boasts a wealth of amenities, including a two-story fitness center with personal trainers, indoor and outdoor pools, an 18-hole ClubCorp golf course with a restaurant, and courts for tennis, pickleball, bocce ball, and basketball. There's also a softball field, walking trails, a pet recreation area, and a playground for the grandkids. With numerous clubs, social events, and activities, there's always something to enjoy. Conveniently located near shopping, restaurants, and downtown Griffin, 245 Brunswick Dr is more than a home - it's a lifestyle. Don't miss out on this exceptional opportunity. Come and experience all this beautiful home and community have to offer.
- Type:
- Single Family
- Sq.Ft.:
- 1,120
- Status:
- Active
- Beds:
- 3
- Lot size:
- 0.23 Acres
- Year built:
- 2004
- Baths:
- 2.00
- MLS#:
- 10354890
- Subdivision:
- JH & JL Park
ADDITIONAL INFORMATION
tons of potential on this 1120 sqft 3 bedroom, 2 bath home in close proximity to town, park and schools. Built in 2004, vinyl siding and level lot. Some tlc needed... All offers must be submitted by the Buyer's agent via the RES.NET Agent Portal. If your offer is accepted, you agree to be responsible for an offer submission technology fee of $150.00. The fee will be collected and disbursed by the settlement agent and disbursed at the closing and settlement of the transaction. To submit your buyer's offer, simply click the link below. If you already have a RES.NET Agent account, you will be prompted to log in. If not, you will be prompted to create an account. To begin, click or paste this link into your web browser: https://agent.res.net/Offers.aspx?-1796996
$191,000
137 Crystal Brook Griffin, GA 30223
- Type:
- Single Family
- Sq.Ft.:
- 1,358
- Status:
- Active
- Beds:
- 3
- Lot size:
- 0.12 Acres
- Year built:
- 1993
- Baths:
- 3.00
- MLS#:
- 10355401
- Subdivision:
- Waterford On Ellis
ADDITIONAL INFORMATION
What a find! This two story home features a large private backyard, second story patio and a beautiful fireplace in the living room. Stop by to take a look today and fall in love with you next home sweet home!
$171,500
118 Tuscany Lane Griffin, GA 30223
- Type:
- Single Family
- Sq.Ft.:
- 1,112
- Status:
- Active
- Beds:
- 3
- Lot size:
- 0.14 Acres
- Year built:
- 1992
- Baths:
- 2.00
- MLS#:
- 10353173
- Subdivision:
- Waterford On Ellis
ADDITIONAL INFORMATION
The home you've been searching for! This property has been updated with all new flooring, paint throughout and brand new stainless steal appliances. Enjoy your morning coffee on your private side patio off the kitchen in the warmer months, or by your cozy fireplace in the winter. Walk up a few stairs to your spacious front porch and enter this beautiful home to discover all it has to offer. Schedule your showing today!
- Type:
- Townhouse
- Sq.Ft.:
- 1,296
- Status:
- Active
- Beds:
- 3
- Lot size:
- 0.11 Acres
- Year built:
- 2008
- Baths:
- 2.00
- MLS#:
- 10353027
- Subdivision:
- Collins Vineyard
ADDITIONAL INFORMATION
Welcome to this charming 3-bedroom, 2-bathroom renovated end unit townhome located near downtown Griffin! Upgrades include new heat pump installed in 2022, new paint, and new flooring. The kitchen features granite counters and stainless-steel appliances, perfect for those who love to cook. With spacious living areas and a well-designed floor plan, this home provides comfortable and convenient living. Don't miss the opportunity to make this beautiful townhome your own!
- Type:
- Single Family
- Sq.Ft.:
- 1,576
- Status:
- Active
- Beds:
- 2
- Lot size:
- 0.14 Acres
- Year built:
- 2017
- Baths:
- 2.00
- MLS#:
- 10352040
- Subdivision:
- Sun City Peachtree
ADDITIONAL INFORMATION
Welcome Home to this 2 Bedroom, 2 Bathroom Taft Street Floor Plan with a sunroom located in the highly sought-after Sun City Peachtree Community. Walk up to front porch that has a sitting area. Enter into the foyer, on the right is the office that includes a closet, straight ahead is the great room, dining room and kitchen. The kitchen has an island that has space for bar stools, appliances include stainless steel microwave, gas oven/ range combo, fridge with freezer, dishwasher and hard surface counter tops. Off the kitchen is the sunroom. By the garage is the guest bedroom and the guest bathroom. The master bedroom and bathroom are off of the great room. The master bath has a double vanity, tile shower and a large closet for all of your clothes. Outback you have a concrete pad where you can grill out or put a patio set and enjoy having your friends over.
- Type:
- Single Family
- Sq.Ft.:
- 2,248
- Status:
- Active
- Beds:
- 3
- Lot size:
- 0.31 Acres
- Year built:
- 1975
- Baths:
- 2.00
- MLS#:
- 10353064
- Subdivision:
- None
ADDITIONAL INFORMATION
* Wonderful Fully Renovated Home * Wrap Around Front Porch * New Driveway * New Board & Batten Siding * New HVAC * New Roof * New Gutters * New Windows *New Flooring * New Lighting *New Kitchen Cabinets * New Stainless-Steel Appliances * Stove * Dishwasher * Refrigerator * Range Hood * Dining Room * Living Room * LVP Flooring Throughout * Carpet in the Bedrooms * Primary Bedroom with door leading to Side Porch * Primary Bath with New Vanity * Tub-Shower Combo * Storage * Tile Floor * Spacious Secondary Bedrooms * Hall Bathroom with New Vanity * Tub-Shower Combo * Tile Floor * Office Area or Playroom * Mud Room with Cubbies * Laundry Room * Level Backyard * Move-in Ready *
- Type:
- Single Family
- Sq.Ft.:
- 2,159
- Status:
- Active
- Beds:
- 4
- Lot size:
- 1 Acres
- Year built:
- 2000
- Baths:
- 3.00
- MLS#:
- 10351501
- Subdivision:
- Blanton Woods
ADDITIONAL INFORMATION
**Charming Ranch-Style Home with Modern Upgrades** Welcome to your dream home! This beautifully updated ranch-style residence features 3 spacious bedrooms and gorgeous hardwood floors throughout, with elegant tile in the kitchen and breakfast room. The kitchen is a chef's delight, boasting a porcelain farmhouse sink, subway tile backsplash, stainless steel appliances, and luxurious quartz countertops. Barn doors lead to the inviting family room, which showcases stunning cathedral ceilings. The primary bedroom is a true retreat, with a tray ceiling and an en-suite bath with a double vanity, a tile shower, a soaking tub, and granite counters. Two secondary bedrooms share a full bath. There is a hidden closet in the 2nd bedroom, where the owner has the bookcase. It can easily be wheeled out. Above the 2-car garage there is a bonus room where the third full bath is located. Outdoor living is equally impressive, with an above-ground pool, a covered patio perfect for game day, a TV, a separate dining area, and a sun deck. The private backyard, lined with trees, provides a serene and secluded oasis.
$455,900
101 Salvia Court Griffin, GA 30223
- Type:
- Single Family
- Sq.Ft.:
- 2,670
- Status:
- Active
- Beds:
- 3
- Lot size:
- 0.27 Acres
- Year built:
- 2018
- Baths:
- 3.00
- MLS#:
- 10351492
- Subdivision:
- Sun City Peachtree (Pod 12)
ADDITIONAL INFORMATION
Instant equity Great features to include awesome curb appeal open layout great for socializing stunning chef's kitchen with large island, corner walk in pantry, and long countertops. Guests will enjoy the well-separated bedrooms each have their own bath room .No need for dual use rooms you will have the convenience of a separate office and extra large sun room. No carpet, all living areas have hardwood floors. Total home has plantation shutters. Additional features includes an spacious layout, deep garage fits golf cart along with cars, covered patio with an extended patio with pergola. All appliances stay!! Laundry cabinets with drop zone. Abundance of storage space, soft close cabinets, electric patio blinds. Golf, pickle ball, dog parks, indoor and outdoor pools. Conveniently located near the club house.
- Type:
- Single Family
- Sq.Ft.:
- 2,862
- Status:
- Active
- Beds:
- 3
- Lot size:
- 1.9 Acres
- Year built:
- 2004
- Baths:
- 3.00
- MLS#:
- 10350537
- Subdivision:
- Trustee
ADDITIONAL INFORMATION
Welcome To This Charming Ranch Style Home! It sits on a sprawling 1.9-acre lot nestled on a private road, offering tranquility and privacy. The main level features hardwood floors and a spacious family room provides the perfect gathering space for relaxation and entertainment. The eat-in kitchen features modern stainless steel appliances and ample counter space. Retreat to the primary bedroom, complete with an ensuite bathroom that includes a garden tub and a separate shower. The additional two bedrooms are well-sized, providing comfort and versatility for family or guests. Step outside onto the expansive deck, ideal for outdoor dining, barbecues, or simply enjoying the serene surroundings. The large unfinished basement presents endless possibilities for customization to suit your needs, whether it be a home gym, office, or extra living space. The property has an additional driveway below for more expansion. With its generous acreage and private setting, this home is perfect for those seeking a peaceful retreat. Don't miss the opportunity to make this property your own. **Qualifies for USDA Financing**
- Type:
- Single Family
- Sq.Ft.:
- 2,890
- Status:
- Active
- Beds:
- 5
- Lot size:
- 0.57 Acres
- Year built:
- 2024
- Baths:
- 3.00
- MLS#:
- 10351323
- Subdivision:
- MCINTOSH
ADDITIONAL INFORMATION
Capshaw homes presents the Oakhurst plan, featuring five bedrooms and three baths. The beautiful formal dining room is perfect for holiday dinners. The entertainer's dream kitchen includes a stunning center island and granite countertops. The open family room, adjacent to the kitchen, boasts a brick fireplace with a wood mantle. The main level includes a convenient guest office with a full bath. Upstairs, an open loft area provides an additional space for relaxation. This home offers four spacious bedrooms, including a Owner's suite with a large walk-in closet, dual vanity, garden tub, and separate shower. A 2-10 Homebuyer's Warranty is provided.
$285,000
310 N 5th Street Griffin, GA 30223
- Type:
- Single Family
- Sq.Ft.:
- 1,360
- Status:
- Active
- Beds:
- 3
- Lot size:
- 0.09 Acres
- Year built:
- 2002
- Baths:
- 3.00
- MLS#:
- 10349163
- Subdivision:
- Mintz
ADDITIONAL INFORMATION
Discover your ideal home in this charming two-story residence, offering a perfect blend of comfort and modern style. With 3 spacious bedrooms and 2.5 bathrooms, this home is designed to meet all your needs. Enjoy cooking in a beautifully updated kitchen featuring elegant white cabinets and stunning quartz countertops. Take advantage of the nice-sized front and back yards, perfect for gardening, entertaining, or simply relaxing. The level lot offers easy maintenance and accessibility. This home is a perfect starter for those looking to embark on their homeownership journey. Don't miss out on this fantastic opportunity!
- Type:
- Mobile Home
- Sq.Ft.:
- n/a
- Status:
- Active
- Beds:
- 3
- Lot size:
- 4 Acres
- Year built:
- 1996
- Baths:
- 2.00
- MLS#:
- 10347618
- Subdivision:
- None
ADDITIONAL INFORMATION
4 Acres with a stream running through the property. The property is located in a culdesac offering lots of privacy but is Home has utilities at the property including City Water (Well) and Septic tank. Seller is selling home AS_IS. Home will have to be moved off of the property or torn down.
$475,000
135 Vaughn Road Griffin, GA 30223
- Type:
- Single Family
- Sq.Ft.:
- 3,000
- Status:
- Active
- Beds:
- 4
- Lot size:
- 8.1 Acres
- Year built:
- 1974
- Baths:
- 3.00
- MLS#:
- 10347797
- Subdivision:
- None
ADDITIONAL INFORMATION
Private home that has been updated on a beautiful 8 acre secluded lot with separate detached barn. New interior floors, paint and carpet with newer appliances and HVAC units. Home has two septic tanks and is currently under final renovations. Seller is willing to negotiate price if buyer prefers to complete renovations.
- Type:
- Single Family
- Sq.Ft.:
- 924
- Status:
- Active
- Beds:
- 2
- Lot size:
- 0.12 Acres
- Year built:
- 1959
- Baths:
- 1.00
- MLS#:
- 10346486
- Subdivision:
- None
ADDITIONAL INFORMATION
Welcome home to 823 E. Tinlsey St! This delightful, move-in ready home in a quiet pocket of Griffin is waiting for your personal touch! Completely refreshed with brand new windows, new HVAC system, stylish flooring throughout, and an updated bathroom featuring a tile shower - all you need to do is unpack and start making memories. This freshly painted haven boasts two bedrooms and a freshly updated bathroom, making it the perfect starter home or a delightful downsizing option. The spacious lot offers endless possibilities - imagine relaxing evenings on a sprawling patio, cultivating a vibrant garden, or creating a fun outdoor haven for pets! FHA and VA Eligible!
$235,000
456 Palace Street Griffin, GA 30223
- Type:
- Single Family
- Sq.Ft.:
- 1,370
- Status:
- Active
- Beds:
- 3
- Lot size:
- 0.2 Acres
- Year built:
- 1925
- Baths:
- 2.00
- MLS#:
- 10346040
- Subdivision:
- None
ADDITIONAL INFORMATION
Don't miss this amazing newly remodeled 3 bedroom, 2 bath home in Spalding County. Spacious family room opens to the bright, white kitchen for easy entertaining. Kitchen features stainless steel appliances, recessed lighting and tile backsplash. Owner's retreat features private bath with barn door and double vanities. Enjoy the outdoors in the level, wooded backyard or while relaxing on the front porch. Great opportunity in great location!
$183,900
321 N 10th Street Griffin, GA 30223
- Type:
- Single Family
- Sq.Ft.:
- 960
- Status:
- Active
- Beds:
- 2
- Lot size:
- 0.11 Acres
- Year built:
- 1923
- Baths:
- 1.00
- MLS#:
- 10345231
- Subdivision:
- None
ADDITIONAL INFORMATION
This fully renovated historic home is walking distance to Downtown Griffin! Includes beautifully refinished original pine floors, a brand new roof, all new electrical, plumbing, HVAC, tankless water heater, kitchen, bathroom & all new appliances. Plus a spacious living room, a large kitchen pantry & both original fireplace mantels. It's right next to the Thomaston Mill, a $50m project being converted to multifamily. A brand new $10m indoor aquatic center just opened. Funding has been approved for a new C-II airport & other exciting projects in Griffin Spalding County!
- Type:
- Single Family
- Sq.Ft.:
- n/a
- Status:
- Active
- Beds:
- 3
- Lot size:
- 0.37 Acres
- Year built:
- 1930
- Baths:
- 2.00
- MLS#:
- 10344951
- Subdivision:
- None
ADDITIONAL INFORMATION
ZONED RESIDENTIAL, BUT COULD POSSIBLY BE APPROVED FOR COMMERCIAL! COMMERCIAL PROPERTY TO THE LEFT AND FRONT SIDES. UNIQUE EXPERIENCE TO MAKE THIS PROPERTY YOUR OWN. NEW EXTERIOR SIDING, REPLACED PLYWOOD FLOOR, NEW WOOD STAIRS, ALL NEW PLUMBING, ALL NEW WINDOWS, REPLACED PORCH CEILING. MATERIALS THAT COME WITH HOME : 2 DOORS, DRYWALL, TOILETS, LAMPS. HOMES IN THE AREA ARE ABOVE $200,000.
$583,333
235 Begonia Court Griffin, GA 30223
- Type:
- Single Family
- Sq.Ft.:
- 4,884
- Status:
- Active
- Beds:
- 5
- Lot size:
- 0.18 Acres
- Year built:
- 2014
- Baths:
- 4.00
- MLS#:
- 10342410
- Subdivision:
- Sun City Peachtree
ADDITIONAL INFORMATION
Situated in the prestigious Sun City Peachtree neighborhood is an exceptional statement home boasting move-in ready condition and a sought-after design that's simply hard to find. With unparalleled craftsmanship enhanced with desirable appointments, this Dunwoody Way plan with finished basement apartment stands as a testament to quality and charm. An inviting foyer greets you upon entry and gives way to the private study highlighted with French doors and the expansive great room through arched entryways. Boasting an open concept, this sprawling design allows you to maximize every inch of space. This welcomed layout also provides the perfect backdrop for entertaining and allows the home chef to interact with family and guests. Perfectly appointed, the gourmet kitchen is well-equipped with an abundance of custom stained cabinets accented by a tile backsplash, expansive granite counters overflowing to the breakfast-bar island, pantry with shelving, and professional grade appliances including a gas stovetop for precision cooking, and wall oven. The kitchen is perfectly highlighted with natural light bursting from the wall of windows lining the spacious dining area. Banquet-sized, the dining room could easily seat 12+. If you need even more space, or enjoy dining al-fresco, expand to the oversized screened porch - ideal for year-round enjoyment. When you're ready to unwind at the end of the day, retreat to the private owner's suite tucked away off the great room. Featuring ample space, plush carpet flooring, oversized full bath stacked with all the expected amenities, and an oversized closet, creates this dynamic suite. To provide even more convenience, a home office, third bedroom option, or a perfectly located nursery can be accessed through the primary bath, boasting the ultimate package. Perfect for guests, an additional bedroom suite with private full bath is found just off the foyer. Although the main level is quite impressive, the daylight terrace level is simply spectacular! If you've been on the search for the perfect in-law suite, guest apartment or expansive entertaining space, this lower level will simply blow you away. Airy and bright, the fresh vibe radiating from this additional living space accentuates the peaceful and restful environment. Thoughtfully planned, the layout hosts a media room and a custom-appointed keeping-room-kitchen with pantry, 2 bedrooms, a perfectly detailed full bath, laundry niche, storage, and the stairs are even reinforced to support a chair lift if needed. This multi-functional secondary home offers tons of options. It even boasts its own private screened porch that extends to an open-air patio. No detail was missed! Additionally, this homes offers a 2-car garage plus a golf cart garage, and a professionally landscaped, low maintenance .18 lot. This statement home presents a rare and unparalleled opportunity that should not be missed!! 1 Year Home Warranty provided at Closing.
- Type:
- Single Family
- Sq.Ft.:
- 1,140
- Status:
- Active
- Beds:
- 3
- Lot size:
- 0.25 Acres
- Year built:
- 1920
- Baths:
- 1.00
- MLS#:
- 10336431
- Subdivision:
- Dundee Mills
ADDITIONAL INFORMATION
Great opportunity! This 3BR 1BA home with bonus has had some significant upgrades inside including walls, interior paint, flooring, and kitchen. This home has been opened up with the primary bedroom on the main. New septic (a few years ago), great outdoor deck area, and large back yard. This would be a great rental or personal home. Being sold as-is. Make this your own today!
- Type:
- Single Family
- Sq.Ft.:
- n/a
- Status:
- Active
- Beds:
- 3
- Lot size:
- 0.12 Acres
- Year built:
- 2001
- Baths:
- 3.00
- MLS#:
- 10331616
- Subdivision:
- Hallmark Hills
ADDITIONAL INFORMATION
Step into your future home, courtesy of HomeByeBuy! Welcome to this inviting starter home in Griffin GA, ideal for first-time buyers eager to build equity and personalize their living space. The home requires cosmetic updates to achieve full potential. Situated in a family-friendly neighborhood, this property offers more than just a house; it's a community complete with amazing schools (Cowan Elm & Middle School, & Griffin High School) and nearby parks. These amenities enhance the lifestyle for families or young professionals. Don't miss the chance to transform this gem into your dream home in a sought-after location.
$649,900
0 Chehaw Griffin, GA 30223
- Type:
- Single Family
- Sq.Ft.:
- 2,200
- Status:
- Active
- Beds:
- 4
- Lot size:
- 13.92 Acres
- Year built:
- 2024
- Baths:
- 3.00
- MLS#:
- 10331425
- Subdivision:
- NONE
ADDITIONAL INFORMATION
PRESALE*** Discover tranquility and space in this soon-to-be-built custom ranch on over 13 acres nestled in Griffin Georgia. This 2200 square-foot home offers modern comfort and thoughtful design across three bedrooms, and 2 1/2 baths. (Possible bonus room) Step onto the covered front porch or relax on the expansive covered back porch overlooking nature at its finest. Inside, a vaulted great room welcomes you with an open concept to the kitchen, complete with a large eat-in island and stainless-steel appliances. Adjacent is s dining space perfect for the family meals or entertaining guests. The split bedroom plan allows for the master bedroom off to the one side featuring trey ceiling, large walk-in closet that connects seamlessly to the laundry room, streamlining your daily routines. The master bath boasts a spacious layout with separate shower, garden tub, dual vanity and a private toilet room for added privacy. On the other side of the house, you'll find two more spacious bedrooms and another 1 1/2 bath. Complete with a two-car garage. All this located in the peaceful world tucked away off Chehaw Road promising a blend of tranquility and accessibility being a short distance to the interstate.

The data relating to real estate for sale on this web site comes in part from the Broker Reciprocity Program of Georgia MLS. Real estate listings held by brokerage firms other than this broker are marked with the Broker Reciprocity logo and detailed information about them includes the name of the listing brokers. The broker providing this data believes it to be correct but advises interested parties to confirm them before relying on them in a purchase decision. Copyright 2024 Georgia MLS. All rights reserved.
Griffin Real Estate
The median home value in Griffin, GA is $213,300. This is higher than the county median home value of $207,000. The national median home value is $338,100. The average price of homes sold in Griffin, GA is $213,300. Approximately 33.34% of Griffin homes are owned, compared to 57.36% rented, while 9.3% are vacant. Griffin real estate listings include condos, townhomes, and single family homes for sale. Commercial properties are also available. If you see a property you’re interested in, contact a Griffin real estate agent to arrange a tour today!
Griffin, Georgia 30223 has a population of 23,300. Griffin 30223 is more family-centric than the surrounding county with 22.88% of the households containing married families with children. The county average for households married with children is 21.75%.
The median household income in Griffin, Georgia 30223 is $38,972. The median household income for the surrounding county is $51,972 compared to the national median of $69,021. The median age of people living in Griffin 30223 is 32.3 years.
Griffin Weather
The average high temperature in July is 89.9 degrees, with an average low temperature in January of 32 degrees. The average rainfall is approximately 49.2 inches per year, with 1.2 inches of snow per year.


