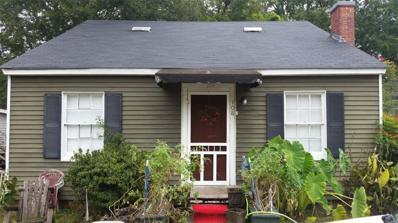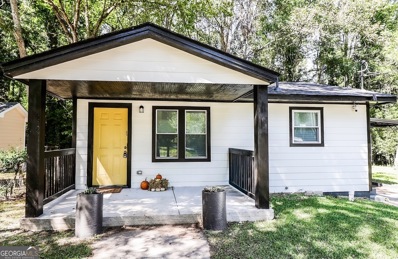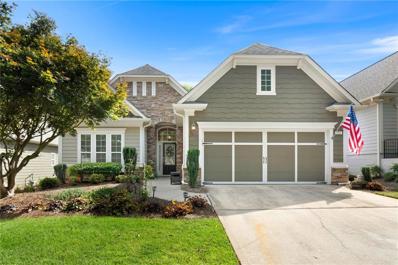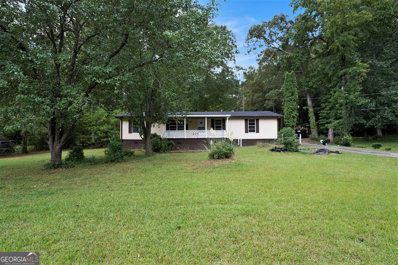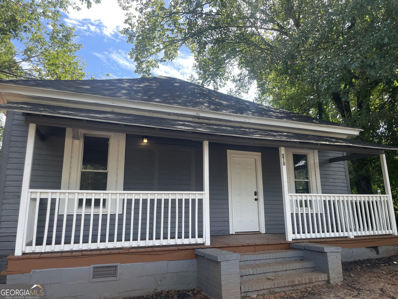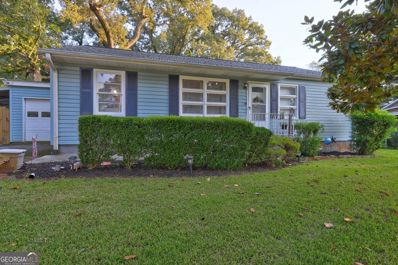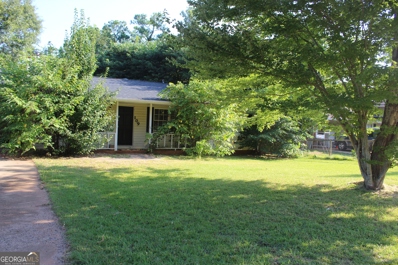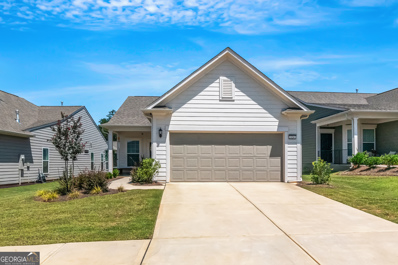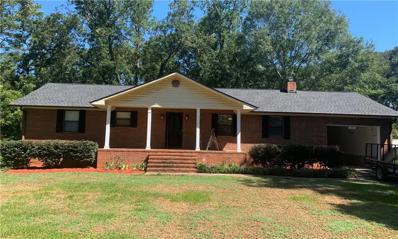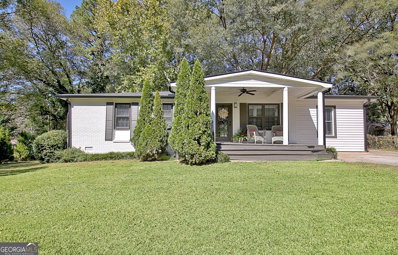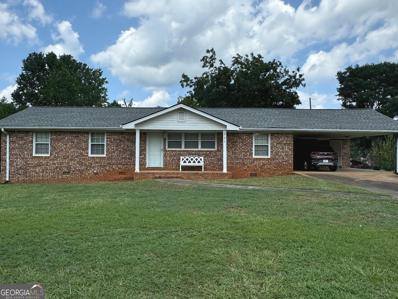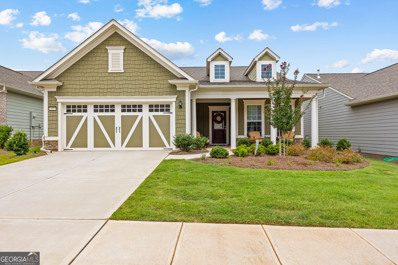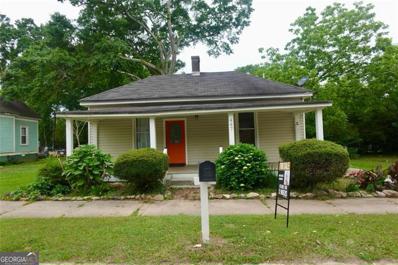Griffin GA Homes for Sale
- Type:
- Single Family
- Sq.Ft.:
- 910
- Status:
- Active
- Beds:
- 2
- Lot size:
- 0.08 Acres
- Year built:
- 1940
- Baths:
- 1.00
- MLS#:
- 7455954
- Subdivision:
- -
ADDITIONAL INFORMATION
This 2 bed 1 bath bungalow is located in the coveted historical Solomon Ave in Griffin GA. The house is well maintained, has Central HVAC, and a good rental history. Please do not bother the tenants. These houses are being sold with 6 other properties. Included in the sale are MLS#: 7455906, 7455927, 7455948. An offering memorandum is available upon request. Contact the listing agent for all questions.
$630,000
108 N 14TH Street Griffin, GA 30223
- Type:
- Single Family
- Sq.Ft.:
- 910
- Status:
- Active
- Beds:
- 2
- Lot size:
- 0.07 Acres
- Year built:
- 1940
- Baths:
- 1.00
- MLS#:
- 7455948
- Subdivision:
- Victoria Estates
ADDITIONAL INFORMATION
This 2 bed 1 bath bungalow is centrally located in downtown Griffin GA. The house is well-maintained, has central HVAC, and a rich rental history. Please do not bother the tenants. These houses are being sold along with 6 other properties with MLS# 7455927, 7455954, and 7455906. All houses will be available to be seen during the Due Diligence period. These homes will not be sold separately. An offering memorandum is available upon request. Contact the listing agent for all questions.
$630,000
1134 Lyndon Avenue Griffin, GA 30223
- Type:
- Single Family
- Sq.Ft.:
- 1,272
- Status:
- Active
- Beds:
- 3
- Lot size:
- 0.18 Acres
- Year built:
- 1925
- Baths:
- 1.00
- MLS#:
- 7455927
- Subdivision:
- Lyndon Park
ADDITIONAL INFORMATION
Well-maintained 3 bed 1 bath bungalow with Central HVAC located in a quiet neighborhood. Please do not bother the tenants. This house is being sold along with 6 other properties with MLS# 7455948, 7455954, and 7455906. All houses will be available to be seen during the Due Diligence period. These homes will not be sold separately. An offering memorandum is available upon request. Contact the listing agent for all questions.
$120,500
533 Belle Street Griffin, GA 30223
- Type:
- Single Family
- Sq.Ft.:
- 728
- Status:
- Active
- Beds:
- 2
- Lot size:
- 0.13 Acres
- Year built:
- 1957
- Baths:
- 1.00
- MLS#:
- 10377576
- Subdivision:
- Beecher
ADDITIONAL INFORMATION
Available 9/18! Discover an exceptional investment opportunity in the heart of Griffin, GA. This property offers not only a fully renovated home... perfect for First time home buyer or generating rental income, housing for UGA School of Agriculture visitors, or creating affordable housing. Located just 40 minutes south of Atlanta, this property is ideally situated near downtown Griffin, a vibrant community with shops, eateries, arts, and entertainment nearby. Griffin, Georgia, is a hidden gem, offering a blend of small-town charm and modern conveniences. Whether you're an investor looking to capitalize on the booming local market or a savvy buyer seeking a solid investment, this property promises a remarkable opportunity. Don't miss out on this chance to invest in a rapidly growing community.
$410,000
104 Allium Court Griffin, GA 30223
- Type:
- Single Family
- Sq.Ft.:
- 2,465
- Status:
- Active
- Beds:
- 3
- Lot size:
- 0.17 Acres
- Year built:
- 2009
- Baths:
- 2.00
- MLS#:
- 7450565
- Subdivision:
- Sun City Peachtree
ADDITIONAL INFORMATION
Located in Sun City Peachtree, one of the nation's most affordable Active Adult Del Webb communities, this home offers an unmatched lifestyle. Enjoy a packed social calendar, block parties, and 60+ interest groups, all managed by a full-time Lifestyle Director. The community centers around a privately owned Golf Club with beautiful fairways and pro instructors (memberships sold separately). The heart of the neighborhood is the 45,000 sq ft Club Peachtree, featuring 7 tennis courts, 11 pickleball courts, 6 bocce courts, a softball field, a dog park, a state-of-the-art gym, an indoor heated saltwater lap pool, an indoor track, a massive outdoor pool, nature trails, a library, pool tables, an aerobics studio, a movie theater, and more. The home is a stunning Craftsman-style which includes a fully transferrable Select Home Warranty, paid through July 2027. The exterior boasts cement board siding and dry-stacked stone for great curb appeal. Inside, the current owner has invested over $60,000 in upgrades, evident in every detail. The home is impeccably maintained, featuring a heavy trim package and brand-new, durable LVP floors throughout the foyer, kitchen, hall, and laundry room. A unique floor plan places the spacious kitchen at the front, offering a full view of the home’s length—a rare find in this community! Designed for both functionality and entertainment, the kitchen features ample counter space, a massive pass-through window to the main living areas, a wall of maple cabinets, a classy tile backsplash, stainless steel appliances, bill-pay desk and plenty of lighting. Guests can relax at the breakfast table or chat across the island without crowding your cooking space. The formal dining room flows into the main living room, complete with a cozy gas log fireplace. Just beyond is a large versatile flex space perfect for a den, music room, office, or additional family room. Main living spaces plus the bedrooms, are equipped with high-quality carpet and pad replaced less than four years ago and still look and feel new. A major highlight is the added 3-seasons room/sunroom with tile floor, vaulted ceiling, 3-season windows and screens, and access to an open-air patio with a stacked stone seating wall, tile floor and remote-controlled awning. Between the sunroom and upgraded patio, you are set to comfortably entertain year-round. The very spacious owner's suite is filled with natural light and features a tray ceiling, large walk-in closet, and an ensuite bath with double sinks, a separate tub and shower, and ample counter space. There’s also a generous guest bedroom, a versatile flex room (currently used as a 3rd bedroom with wardrobe that stays with the home), a second full bath, and a laundry room with a utility sink. Key upgrades include decorative, slip-resistant epoxy coatings on the garage floor and front walkway, upgraded light fixtures, and added grab handles in all the right places. Plus, the HOA handles lawn maintenance and pine straw refreshes twice a year. Come see it! You will not be disappointed.
- Type:
- Single Family
- Sq.Ft.:
- 2,875
- Status:
- Active
- Beds:
- 4
- Lot size:
- 0.07 Acres
- Year built:
- 1989
- Baths:
- 2.00
- MLS#:
- 10376104
- Subdivision:
- Sim Acres
ADDITIONAL INFORMATION
!!!!Year End Sale!!! Don't miss the Opportunity to Own this Property at this super low Price. Perfect for First Time Home Buyers or Turnkey Investors. This is on the newer side of town. This home features 4 bedrooms and 2 full baths on a split-level home with lots of room for a growing family. It is like new with fresh paint and new floors, An extra high garage ceiling for your small RV. This large private lot is leveled and waiting for the pool, playground, and firepit.
- Type:
- Mobile Home
- Sq.Ft.:
- 1,440
- Status:
- Active
- Beds:
- 2
- Lot size:
- 1.97 Acres
- Year built:
- 1978
- Baths:
- 2.00
- MLS#:
- 10372973
- Subdivision:
- None
ADDITIONAL INFORMATION
*2 bedrooms per septic, but home has 3 bedrooms* Nestled on nearly 2 acres of serene land, this inviting home features a charming covered front porch that leads you into an open-concept living space. The spacious living room flows effortlessly into a beautifully updated kitchen, complete with white cabinetry, granite countertops, and new stainless steel appliances. A formal dining room provides the perfect setting for family meals or entertaining guests. The primary bedroom boasts an en suite bathroom with a stylish new vanity and a stand-up shower. There is an additional bedroom that also has an updated full bathroom. Step outside to enjoy the privacy of the large, fenced backyard, featuring a screened-in patio and an extended deck-perfect for outdoor dining or relaxing. The home includes many upgrades including: new duct work, new heating/ and air and new flooring. Additionally, there is a detached garage workshop with electricity providing ample storage and a half bathroom offers endless possibilities for hobbies, projects, or extra workspace.
$199,900
1756 Pineview Road Griffin, GA 30223
- Type:
- Single Family
- Sq.Ft.:
- 1,260
- Status:
- Active
- Beds:
- 3
- Lot size:
- 1.04 Acres
- Year built:
- 2000
- Baths:
- 2.00
- MLS#:
- 10372944
- Subdivision:
- None
ADDITIONAL INFORMATION
Looking for Privacy? Well.... welcome home to 1756 Pineview! This home features over 1 acre of land with 3 bedrooms and 2 baths! Home has brand new carpet and fresh paint! All you need to do is move in! No HOA!
- Type:
- Single Family
- Sq.Ft.:
- 1,395
- Status:
- Active
- Beds:
- 4
- Lot size:
- 0.16 Acres
- Year built:
- 1960
- Baths:
- 1.00
- MLS#:
- 10373547
- Subdivision:
- Sunnyside
ADDITIONAL INFORMATION
This is a recently renovated 4bdr, 1ba single family detached home in Griffin. Beautifully refurbished with fresh paint and flooring. Kitchen has been tastefully done with low-maintenance, luxury vinyl flooring, refurbished cabinets, and solid surface countertops. This property is clean and move-in ready!
$589,900
212 Begonia Court Griffin, GA 30223
- Type:
- Single Family
- Sq.Ft.:
- 2,985
- Status:
- Active
- Beds:
- 3
- Lot size:
- 0.22 Acres
- Year built:
- 2008
- Baths:
- 4.00
- MLS#:
- 10370343
- Subdivision:
- Sun City Peachtree
ADDITIONAL INFORMATION
Showcasing the Morningside model, a luxurious home located in the active adult community of Sun City, Peachtree. This spacious residence spans 2,985 square feet and features a well-thought-out layout with three bedrooms, each with its own private bathroom, and an additional half bath for guests. As you enter the home, you are greeted by a beautifully designed office or library on one side, complete with custom French doors, offering both privacy and elegance. On the opposite side, you'll find a formal dining room, highlighted by a tray ceiling and wainscoting, adding a touch of sophistication. The split bedroom plan ensures privacy and convenience for all occupants, making this home perfect for comfortable living and entertaining. The home boasts upgraded luxury vinyl plank (LVP) flooring throughout all the living areas, offering both style and durability. The kitchen is a chef's dream, featuring a large walk-in pantry, sleek quartz countertops, a built-in oven, and a gas cooktop. The ample cabinet space ensures you have plenty of room for storage. This well-appointed kitchen opens up to a spacious family room, perfect for gatherings and relaxation. The family room includes a cozy gas log fireplace and large windows across the back of the house, flooding the space with natural light and creating a warm, inviting atmosphere. The expansive master bedroom suite, features triple windows that fill the room with natural light, a tray ceiling for added elegance, and a spacious walk-in closet. The master bathroom is equally luxurious, with double vanities, a separate shower, and a soaking tub, creating a serene retreat. Practicality meets convenience in the laundry room, which is outfitted with cabinets for storage, a countertop for folding clothes, and a sink. The home also includes a large, sunroom with multiple double windows, providing a bright and airy space to enjoy year-round. The exterior of the home is equally charming, with flowers surrounding the property in the spring and summer, enhancing the curb appeal. The home is built with architectural shingles and features several thoughtful upgrades, including comfort height toilets, a recirculating hot water system, and a whole-house water filtration system. The garage has a 4-foot extension for extra space, and ceiling fans have been installed in the office, family room, sunroom, and all bedrooms. Additional updates include a replumbed system and a new AC unit installed when the owners purchased the home in 2021, ensuring modern comfort and reliability. This home is truly designed for comfort and entertainment, with numerous extras that set it apart. It features a complete trim package, adding a polished and refined look throughout the interior. Outdoors, you'll find a well-appointed kitchen area perfect for alfresco dining and entertaining, complemented by a spacious entertaining area that includes a fire pit and a hot tub. With these amenities, the home offers plenty of space and options for entertaining, whether indoors or out, making it ideal for hosting gatherings with family and friends. The yard features a complete Rain Bird irrigation system with 4 zones, hot tub, and driveway has it's own personal mailbox (not a community mailbox).
$324,900
651 Dutchman Road Griffin, GA 30223
- Type:
- Single Family
- Sq.Ft.:
- 1,025
- Status:
- Active
- Beds:
- 2
- Lot size:
- 10.72 Acres
- Year built:
- 1977
- Baths:
- 2.00
- MLS#:
- 10369567
- Subdivision:
- Carter
ADDITIONAL INFORMATION
Southern Living Charm in this completed renovated 1025 sq ft home on a full basement, situated on 10.72- Acres! This recently gutted and fully renovated home has all new roof, HVAC, hot water heater, smart thermostat, sheetrock, LVP flooring through-out the house, kitchen cabinets, front and back porch, gazebo and more. Eat-in kitchen with stainless steel appliances. Remodeled bathrooms. Step outside to discover a generously sized deck right off the kitchen, ideal for enjoying outdoor activities and entertaining guests. Additional features include, a brand new gazebo with underneath storage, a spacious workshop with storage to store your farm/landscape equipment in addition to a shed next to the basement entrance. The full-partially finished basement is a blank canvas with endless possibilities! This home combines comfort with convenience, offering easy access to local amenities and schools. Don't miss out on the opportunity to make this wonderful property your new home!
$210,000
104 Magnolia Drive Griffin, GA 30223
- Type:
- Single Family
- Sq.Ft.:
- 1,040
- Status:
- Active
- Beds:
- 3
- Lot size:
- 0.41 Acres
- Year built:
- 1955
- Baths:
- 1.00
- MLS#:
- 10367287
- Subdivision:
- Gresham Estate
ADDITIONAL INFORMATION
Adorable 3/1 Ranch Style Home In A Quiet Neighborhood Near The Heart Of Griffin. The Home Has A Renovated Kitchen And Gorgeous Floors Throughout. The Garage Has Been Renovated Into Bonus/Flex Space, However It Can Be Converted Back Into The Garage. The Backyard Is Fully Fenced In, Perfect For Kids, Pets, And Entertaining. The Neighborhood Is Located Within Minutes Of Shopping And Restaurants.
$149,900
109 Amberwood Lane Griffin, GA 30223
- Type:
- Single Family
- Sq.Ft.:
- 1,188
- Status:
- Active
- Beds:
- 3
- Lot size:
- 0.27 Acres
- Year built:
- 1977
- Baths:
- 2.00
- MLS#:
- 10368576
- Subdivision:
- Amberwoods
ADDITIONAL INFORMATION
Discover the perfect opportunity with this 3-bedroom 1-1/2 home located in the heart of Griffin. This property would be ideal for a first-time homebuyer looking to put in a little sweat equity. This home would also be perfect for a savvy investor seeking to expand their rental portfolio. This home offers a spacious living with a wood burning stone fireplace. The kitchen and eat-in area have updated vinyl flooring. Each of the three bedrooms offers ample space and the flexibility to customize to your liking. The 1-1/2 baths are conveniently located and ready for your personal touch. Outside, the property features a generous yard, perfect for outdoor activities and gardening. With a little TLC, this home can truly shine and become a valuable asset.
$369,000
603 Pixie Court Griffin, GA 30223
- Type:
- Single Family
- Sq.Ft.:
- 2,055
- Status:
- Active
- Beds:
- 3
- Lot size:
- 0.14 Acres
- Year built:
- 2009
- Baths:
- 2.00
- MLS#:
- 10369270
- Subdivision:
- Sun City Peachtree
ADDITIONAL INFORMATION
Unbelievable VALUE and PRICE of $369,000!!!!! Come and Enjoy your next stage of life in this Serene golf course community at Del Webb Sun City Peachtree. The Vernon Hill model is a highly desired home which features 3 Bedrooms/ 2 baths and study floor plan. The openness welcomes you from the time you enter the foyer straight through the Great room, dining area and kitchen into the sunroom which has a beautiful view of the landscaped outside patio area. This popular open plan includes a Sun-lit sunroom with a wall of windows and a wonderful Flex Room perfect for an office or craft room. The fully equipped kitchen has recently purchased stainless steel appliances, granite counter tops and is set up for the chef in the family to create some delectable dishes. The kitchen is open to the great room and dining room and is the perfect setting for entertaining friends and family. The spacious Master bedroom en suite features dual vanities, a tile shower, and separate commode areas. The numerous options that enhance this home include: Ceramic tile in the Great room, Dining Room, and Sunroom, LVT flooring in the foyer and kitchen, Upgraded kitchen cabinets with granite counters and tile backsplash, Recessed lighting in kitchen and hallway, Plantation shutters and interior blind package, Fully landscaped yard, Owner's shower upgrade, GE stainless kitchen appliances, BBQ Gas Grill Connection, Exterior Stone Accents, Upgraded lighting, Irrigation System, Energy Efficient Package, Extended patio, New roof and freshly painted exterior. Plumbing has been replaced. This home is waiting for a new family.
- Type:
- Other
- Sq.Ft.:
- n/a
- Status:
- Active
- Beds:
- 3
- Lot size:
- 7.14 Acres
- Year built:
- 1971
- Baths:
- 2.00
- MLS#:
- 10367860
- Subdivision:
- None
ADDITIONAL INFORMATION
Discover your own slice of paradise on this stunning 7-acre lot, brimming with fruit trees and natural beauty. This property features a newly remodeled mobile home, offering the perfect blend of comfort and rustic charm. Whether you're looking for a serene retreat or a place to call home, this unique opportunity is not to be missed. Schedule a viewing today and explore the endless possibilities! The square footage has not been verified.
$329,900
124 Ohoopee Drive Griffin, GA 30223
- Type:
- Single Family
- Sq.Ft.:
- 1,388
- Status:
- Active
- Beds:
- 2
- Lot size:
- 0.14 Acres
- Year built:
- 2022
- Baths:
- 2.00
- MLS#:
- 10367189
- Subdivision:
- Sun City Peachtree
ADDITIONAL INFORMATION
**Price Improvement** Motivated Seller. Nestled in one of the top 55+ gated retirement communities. Better than new! Built in 2022, this meticulously maintained one level home features a open concept design and upgrades galore! The gourmet kitchen flows seamlessly into the dining area and gathering room space. You will enjoy an abundance of natural light throughout. The nicely appointed kitchen features an extended center island/gathering space, quartz countertops, ample cabinets, soft close drawers and cabinets with the added convenience of pull out shelves. This home is equipped with natural gas, giving you a choice of electric or gas appliances. A walk-in pantry provides additional storage. The flex space just off the kitchen can be used as a breakfast nook, office space, or additional sitting area. Wide planked hardwood floors through-out the entertainment areas, ceramic tiled bathrooms, and plush carpeted bedrooms, offer the perfect blend of modern luxury and comfort. The spacious primary bedroom offers a stunning bathroom with a double vanity, tiled shower and soaking tub. An extra large walk-in closet rounds out the primary suite. The second bedroom is also bright and sunny with a double closet and direct access to the well appointed second bath. Your outdoor spaces are just as well thought out as the inside. Beginning with the covered front porch, offering shaded comfort. The covered back patio is upgraded to extend the entire length of home. Whether basking in the sun or enjoying shaded comfort this patio has it all! Immerse yourself in resort style living including indoor and outdoor pools, clubhouse, theater, tennis courts, pickle ball, bocce ball, walking trails, gym and more. Don't miss this opportunity to enjoy all that Sun City Peachtree offers in this like-new gem.
$420,000
117 Magnolia Drive Griffin, GA 30223
- Type:
- Single Family
- Sq.Ft.:
- 1,740
- Status:
- Active
- Beds:
- 5
- Lot size:
- 1.22 Acres
- Year built:
- 1989
- Baths:
- 4.00
- MLS#:
- 7446824
- Subdivision:
- Hilan
ADDITIONAL INFORMATION
Wow! Sweet Magnolia Drive. This remodel gorgeous 3,480 SF brick home is just what you have searching for! Great environment situation on 1.22 acres is a true gem in real estate. Huge remodeling full basement. It has a huge rocking chair front porch that is absolutely perfect for sipping lemonade and enjoying relaxing the summer breeze. Quiet and security neighborhood. As you walk into the home, you would be amazed with the great open space floor plan. The spacious living room allows for many different furniture options and has a nice brick fireplace. 2 country kitchen has plenty of cabinet space (1 kitchen in the main floor and 1 kitchen under basement). A huge breakfast bar with barstools, and an island. Dining room can easily set 8+ people. There are 2 bedrooms on the main level and two and half full bathrooms. There is a one car carport that enters the home into the an office/mudroom. Oh and if I haven't caught your attention yet, Must see inside with many upgrades. The full basement is HUGE! It is perfect for an in-law, roommate, teen, etc. It has more than enough space for it's own living room, entertainment game room, bedroom, etc. The possibilities are endless! Real hardwood floors throughout the home, new HVAC, new roof, new water heater, etc. There is a screened in back porch and barn out back with electricity! This home has been loved for many years and it has come time for new family to make memories. Call for your own personal private tour. You don't want to miss out on this one!
$256,000
1571 Vineyard Rd Griffin, GA 30223
- Type:
- Single Family
- Sq.Ft.:
- 1,568
- Status:
- Active
- Beds:
- 3
- Lot size:
- 0.71 Acres
- Year built:
- 1976
- Baths:
- 2.00
- MLS#:
- 10367334
- Subdivision:
- None
ADDITIONAL INFORMATION
This beautifully remodeled three bedroom home welcomes you with a large covered front porch and beautiful curb appeal! Inside is a large family room, dining room, laundry area and nice eat-in kitchen featuring tile backsplash, stainless appliances, and ample cabinets. Step down into separate living area, perfectly flexible for office, playroom, second living area, etc. New powder room added and renovations completed in 2021 including luxury vinyl flooring, new lighting, new paint inside and out, and new exterior doors. New roof and new gutters 2023! Fully fenced large level lot with a big back deck, shed and new outbuilding. Close to shopping and restaurants, and only 3 miles to Wyomia Tyus Olympic Park - 164 acres with picnic pavilions, walking areas, soccer fields, baseball fields, and a 3 acre lake! Lockbox is at the side door.
$230,000
363 Rehoboth Road Griffin, GA 30223
- Type:
- Single Family
- Sq.Ft.:
- 1,375
- Status:
- Active
- Beds:
- 3
- Lot size:
- 0.64 Acres
- Year built:
- 1968
- Baths:
- 2.00
- MLS#:
- 10360877
- Subdivision:
- None
ADDITIONAL INFORMATION
"PRICE IMPROVEMENT" 09-30-2024 - Seller said to reduce the price, on this charming 4-Sided Brick Ranch on 0.64-acre Lot in Griffin, Spalding County, GA. Welcome to this single-story brick ranch on a corner lot. This home features a newer roof and HVAC system, offering peace of mind and comfort year-round. Inside, you'll find four generously sized bedrooms, two full bathrooms, a cozy dining area, and a convenient laundry room. The living spaces are enhanced by natural gas heating, ensuring warmth and efficiency. The kitchen and dining areas flow seamlessly, making it ideal for family gatherings. Step outside to the back deck, perfect for hosting outdoor dinners or enjoying a peaceful evening overlooking your fenced-in backyard. The rocking chair front porch provides a serene view of the front yard, ideal for morning coffee or evening relaxation. Additional features include a spacious two-car carport, a workshop, and a well-maintained yard that adds to the property's curb appeal. This home is conveniently located just minutes from Highway 16 and I-75, offering easy access to downtown Griffin, Milner, Barnesville, and Jackson.
$375,000
114 Dahlia Drive Griffin, GA 30223
- Type:
- Single Family
- Sq.Ft.:
- 2,119
- Status:
- Active
- Beds:
- 3
- Lot size:
- 0.14 Acres
- Year built:
- 2008
- Baths:
- 2.00
- MLS#:
- 10363858
- Subdivision:
- Sun City Peachtree
ADDITIONAL INFORMATION
Motivated seller alert! We've just lowered the price, making this the perfect opportunity to find your dream home! Discover this stunning 3 bed / 2 bath ranch home in the highly sought-after 55+ community of Sun City Peachtree, known for its world-class amenities. Thoughtfully upgraded with newer carpet, interior and exterior paint, and a 4-year-old water heater, this home is move-in ready. Step into a sun-filled, two-story foyer that flows seamlessly into an open-concept living room and dining area, perfect for everyday living and entertaining. The elegant kitchen features granite countertops, newer stainless steel appliances, an island with a breakfast bar, and a cozy breakfast nook. A conveniently located laundry room just off the kitchen makes chores a breeze. Unwind in the inviting sunroom, which overlooks a fenced, level backyard. The versatile bonus room offers an ideal space for a home office. The spacious primary bedroom offers tray ceilings and a luxurious ensuite with his and hers vanities, a soaking tub, and a separate shower. Two secondary bedrooms share a lovely bath. Experience resort-style living at its finest with Sun City Peachtree's exceptional amenities, including a clubhouse, fitness center, indoor and outdoor pools, tennis/bocce ball/pickleball courts, an 18-hole ClubCorp golf course, softball fields, trails, and more! Don't miss this rare opportunity to enjoy luxury, comfort, and a vibrant community in this exceptional home.
- Type:
- Single Family
- Sq.Ft.:
- 1,966
- Status:
- Active
- Beds:
- 2
- Lot size:
- 0.17 Acres
- Year built:
- 2021
- Baths:
- 2.00
- MLS#:
- 10362778
- Subdivision:
- Sun City Peachtree
ADDITIONAL INFORMATION
Welcome home to this charming rambler in Sun City Peachtree, located in Griffin, Georgia! This 55+ community offers many amenities, and this home features the Martin Ray floor plan, which is highly sought after. The front elevation gives a warm welcome, while the perfectly placed windows, upgraded with Roman shades, highlight the exquisite layout. Lovely hardwood floors and tasteful paint colors gleam throughout the home. From the front door is the cozy den or office, which could be used as any flex space and leads you through the butler's pantry into the kitchen. The kitchen will make any level of chef happy with its stainless-steel appliances, pull-out drawers that double the storage space, and tons of counter space featuring a curved breakfast bar. The spacious living room leads to the private backyard, where you will enjoy many picturesque sunsets, dine al fresco on the covered patio, or partake in frequent neighborhood gatherings. Enjoy the manicured lawn included with your monthly dues and the upgraded landscaping. The primary bedroom is large enough for a king-size bed, dressers, nightstands, and extra furniture, while the bathroom has upgraded tiles, double sinks, and a large walk-in shower leading to the massive closet. You'll notice the laundry room through the hallway, which shares a wall with another large storage room that could be combined to make the space more significant. Take advantage of the two-car garage with extra storage and shelves! Besides the sophisticated features and top-of-the-line upgrades - this home is exceptionally well-insulated and functions like a brand-new home. The home is in Pod 17, close to the new entrance, meaning you are only a few minutes away from local shopping and restaurants. Whether you like pickleball, swimming, tennis, or basketball, there is always something to do at Sun City Peachtree! Be on the lookout for the monthly newsletter on different classes and events. This remarkable one-level craftsman home delights from a smart layout, thoughtful upgrades, and charming features. Make this gem your home sweet home!
- Type:
- Single Family
- Sq.Ft.:
- 1,344
- Status:
- Active
- Beds:
- 3
- Lot size:
- 1.6 Acres
- Year built:
- 1978
- Baths:
- 2.00
- MLS#:
- 10362673
- Subdivision:
- Spalding
ADDITIONAL INFORMATION
Country living without the country miles! Close to GA155 and I75! Wooded lot, house sits away from road Well maintained, one owner property
$189,900
116 Wedgewood Walk Griffin, GA 30223
- Type:
- Single Family
- Sq.Ft.:
- 1,304
- Status:
- Active
- Beds:
- 3
- Lot size:
- 0.12 Acres
- Year built:
- 1991
- Baths:
- 2.00
- MLS#:
- 10361920
- Subdivision:
- Waterford On Ellis
ADDITIONAL INFORMATION
This is a beautiful home sitting on a well established lot surrounded by mature trees and woods. When you first walk in you will fall in love with the high ceilings and large updated dining room. Continue you tour to find large bedrooms and bathrooms and a relaxing wooden porch to relax. Call or text today to view this rare find in this market!
$200,000
447 9TH Street Griffin, GA 30223
- Type:
- Single Family
- Sq.Ft.:
- 960
- Status:
- Active
- Beds:
- 2
- Lot size:
- 0.15 Acres
- Year built:
- 1910
- Baths:
- 1.00
- MLS#:
- 10361529
- Subdivision:
- Thomaston Mill Prop
ADDITIONAL INFORMATION
Don't miss this nice cozy home just outside of the evolving downtown Griffin. This two bedroom and one bath offers an inviting open floor plan with vintage charm. The updated kitchen and stand-alone wood fireplace give a good mix of today and old times. The two bedrooms provide good space and closets. Beautiful tile shower. Enjoy the extended outdoor season on your rocking chair front porch and rear deck perfect for grilling and private relaxation, overlooking your larger flat fenced backyard. Don't let this opportunity pass you by.
$499,914
1060 Patterson Rd. Griffin, GA 30223
- Type:
- Single Family
- Sq.Ft.:
- 2,330
- Status:
- Active
- Beds:
- 4
- Lot size:
- 5.41 Acres
- Year built:
- 2024
- Baths:
- 2.00
- MLS#:
- 10361171
- Subdivision:
- Tucker Ridge
ADDITIONAL INFORMATION
*The Davenport* by Trademark Quality Homes*Ranch with open floor plan*4 bedrooms and 2 full baths*Stone fireplace floor to ceiling*Spacious Kitchen with granite counter tops*Stainless Steel Appliances*Decorators Dream Backsplash*Master Bedroom has sitting area*Master Bath with double vanities, quartz countertops, separate shower, soaking tub and giant walk in closet*Ask listing agent about builder and lender incentives*
Price and Tax History when not sourced from FMLS are provided by public records. Mortgage Rates provided by Greenlight Mortgage. School information provided by GreatSchools.org. Drive Times provided by INRIX. Walk Scores provided by Walk Score®. Area Statistics provided by Sperling’s Best Places.
For technical issues regarding this website and/or listing search engine, please contact Xome Tech Support at 844-400-9663 or email us at [email protected].
License # 367751 Xome Inc. License # 65656
[email protected] 844-400-XOME (9663)
750 Highway 121 Bypass, Ste 100, Lewisville, TX 75067
Information is deemed reliable but is not guaranteed.

The data relating to real estate for sale on this web site comes in part from the Broker Reciprocity Program of Georgia MLS. Real estate listings held by brokerage firms other than this broker are marked with the Broker Reciprocity logo and detailed information about them includes the name of the listing brokers. The broker providing this data believes it to be correct but advises interested parties to confirm them before relying on them in a purchase decision. Copyright 2024 Georgia MLS. All rights reserved.
Griffin Real Estate
The median home value in Griffin, GA is $213,300. This is higher than the county median home value of $207,000. The national median home value is $338,100. The average price of homes sold in Griffin, GA is $213,300. Approximately 33.34% of Griffin homes are owned, compared to 57.36% rented, while 9.3% are vacant. Griffin real estate listings include condos, townhomes, and single family homes for sale. Commercial properties are also available. If you see a property you’re interested in, contact a Griffin real estate agent to arrange a tour today!
Griffin, Georgia 30223 has a population of 23,300. Griffin 30223 is more family-centric than the surrounding county with 22.88% of the households containing married families with children. The county average for households married with children is 21.75%.
The median household income in Griffin, Georgia 30223 is $38,972. The median household income for the surrounding county is $51,972 compared to the national median of $69,021. The median age of people living in Griffin 30223 is 32.3 years.
Griffin Weather
The average high temperature in July is 89.9 degrees, with an average low temperature in January of 32 degrees. The average rainfall is approximately 49.2 inches per year, with 1.2 inches of snow per year.

