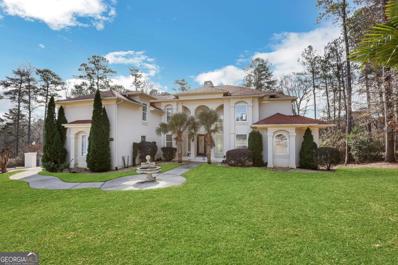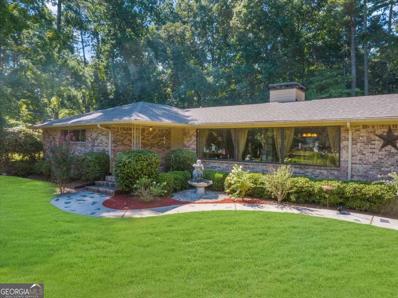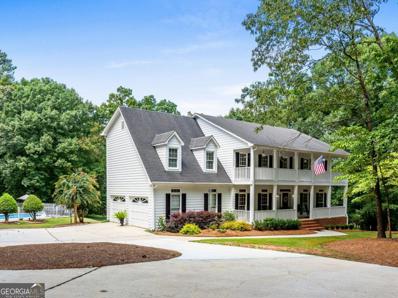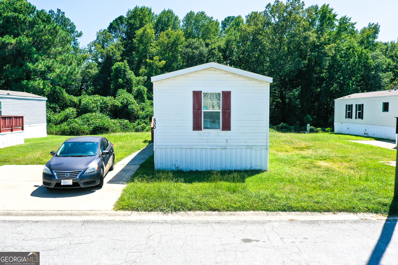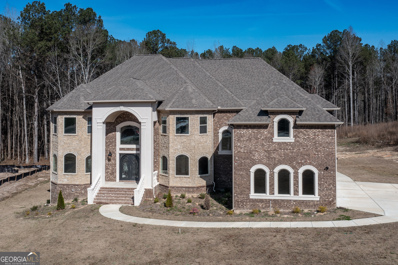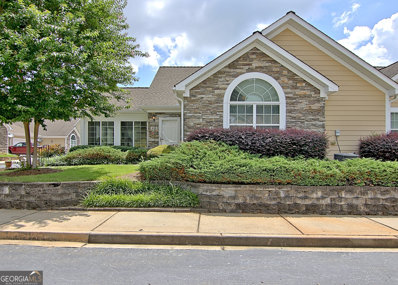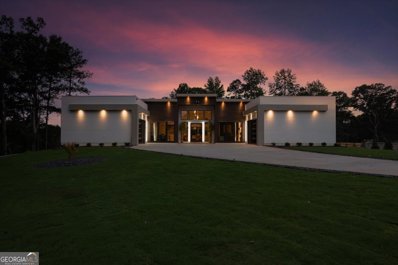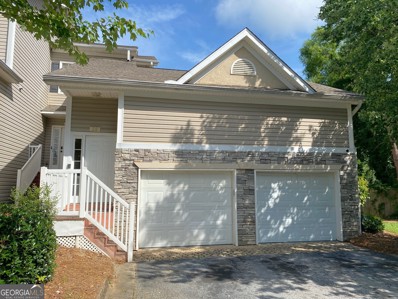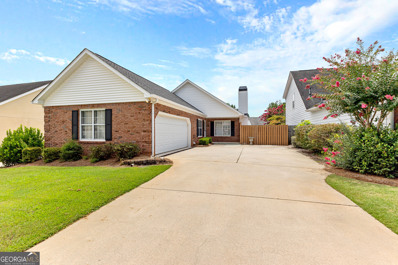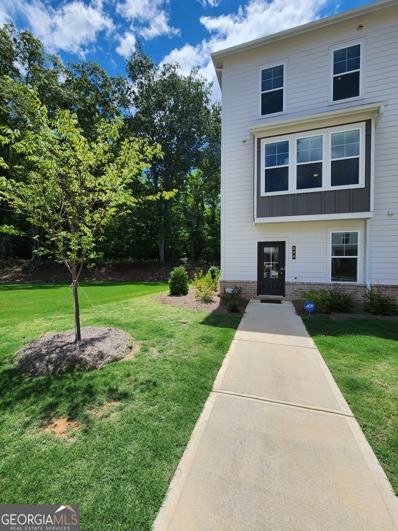Fayetteville GA Homes for Sale
- Type:
- Single Family
- Sq.Ft.:
- 2,440
- Status:
- Active
- Beds:
- 3
- Lot size:
- 0.48 Acres
- Year built:
- 2000
- Baths:
- 3.00
- MLS#:
- 10375660
- Subdivision:
- Heritage Lakes II
ADDITIONAL INFORMATION
Nestled in a prime location close to downtown Fayetteville, Trilith Studios (formerly Pinewood), Peachtree City and just a short drive from Hartsfield-Jackson Airport, this prime property offers the perfect blend of convenience and tranquility. Step inside this beautiful home to be greeted by a two story foyer. The living area is perfect for relaxing with family or entertaining guests, featuring large windows overlooking the community lake. The kitchen is equipped with ample cabinetry. Adjacent to the kitchen, the dining area provides a lovely setting for family dinners or intimate gatherings. Retreat to the expansive master suite with charming fireplace, complete with an ensuite bathroom that boasts a soaking tub, a separate shower, and dual vanities. Two additional bedrooms are generously sized and share a well-appointed bathroom. A large loft area is an opportunity for a home office or could be finished to a 4th bedroom. Outside, the back porch is the perfect spot to unwind and enjoy the serene lake views. This home's location is ideal, offering easy access to local amenities, schools, shopping, and dining options in downtown Fayetteville and Peachtree City. New exterior AND interior paint. New LVT and carpet. New hot water heater. Home was inspected, all repairs completed and appraised! No fault of seller that home is BACK ON MARKET!!
- Type:
- Townhouse
- Sq.Ft.:
- n/a
- Status:
- Active
- Beds:
- 4
- Year built:
- 2022
- Baths:
- 4.00
- MLS#:
- 10374738
- Subdivision:
- Satterfield
ADDITIONAL INFORMATION
Enjoy nature with the private lake in the community. Smart home enables. This generously sized two-story townhome boasts modern features and is a true gem. It offers 4 bedrooms, 3.5 bathrooms, and a 2-car garage, all situated in the vibrant center of Fayetteville. YouCOll be within walking distance to delightful restaurants and just 5 minutes from the Pavilion. With only 52 luxury townhomes available, this is perfect for your busy lifestyle. The home comes with a host of premium features, including stainless steel appliances, a gourmet kitchen with 36-inch cabinets, a wall oven with a vent hood, elegant quartz countertops throughout, and luxury vinyl plank flooring (excluding bedrooms and closets). The master suite offers a double vanity, a separate shower and tub, and spacious secondary bedrooms.
$1,500,000
105 Ensley Point Fayetteville, GA 30214
- Type:
- Single Family
- Sq.Ft.:
- 6,565
- Status:
- Active
- Beds:
- 7
- Lot size:
- 1.2 Acres
- Year built:
- 2010
- Baths:
- 6.00
- MLS#:
- 10373077
- Subdivision:
- Legacy Hills
ADDITIONAL INFORMATION
Rare opportunity in Fayette County! Custom Mediterranean Style estate in the beautiful gated Legacy Community. This resort like oasis comes with all the bells and whistles: professional landscaping, heated in-ground pool for year round enjoyment, sauna for chilly or relaxing refreshing nights, outdoor kitchen and full basketball court. This beauty sits on a corner lot. It has a grand entrance that opens up to views of the 1.2 acre lot. The great room is complete with a fireplace and floor to ceiling windows for cozy evenings. The owner's suite is located on the main level and features a fireplace and balcony with backyard views. Separate tub and an over-sized shower with must see special features, double vanities, and walk-in closets. Upstairs is loaded with spacious bedrooms including an over-sized teen/guest suite. The basement is great for movie nights in the theater room, working out in a glass enclosed gym, open bar, guest room, and easy access to the backyard! You are minutes from the airport, restaurants, and shopping. Trilith studios is also in close vicinity offering food and entertaining and it is convenient to Woodward Academy. Short term leases are welcome.
- Type:
- Single Family
- Sq.Ft.:
- 2,748
- Status:
- Active
- Beds:
- 4
- Lot size:
- 0.18 Acres
- Year built:
- 1980
- Baths:
- 3.00
- MLS#:
- 10369541
- Subdivision:
- River Forest
ADDITIONAL INFORMATION
Welcome to 227 Oak Ridge Trail in Fayetteville. Conveniently located within minutes of Trillity Movie Studios, amazing restaurants, Fayetteville Square, Peachtree City, and shopping. This two-story traditional home sits on a large, level yard with mature trees and landscape. The main level features a foyer entrance with a formal living room and formal dining room to each side, perfect for entertaining friends and families for dinner parties. Eat-in kitchen with wooden cabinets and plenty of counter and storage space. A large family room sits off the kitchen with a wood-burning fireplace and plenty of natural light. Head upstairs to the primary suite with a tiled bathroom, large closets, and a private stairway down to the kitchen. Three additional guest bedrooms and a guest bedroom finish the upper level. Bring your contractor and designer to see how you can transform this property into something amazing. You will love the space, the location, and the neighborhood. Do not let this opportunity pass you by! Make this your home today.
- Type:
- Townhouse
- Sq.Ft.:
- 2,528
- Status:
- Active
- Beds:
- 2
- Lot size:
- 0.2 Acres
- Year built:
- 1996
- Baths:
- 2.00
- MLS#:
- 10368754
- Subdivision:
- LaFayette Garden Homes
ADDITIONAL INFORMATION
Welcome to this charming, updated semi-attached home in a desirable 55+ community. This move-in-ready gem features fresh paint and luxury vinyl plank (LVP) flooring throughout. The beautiful kitchen is a standout, boasting granite countertops, stainless steel appliances, and a designer backsplash that adds a touch of elegance. The cozy family room offers a fireplace, perfect for relaxing evenings. The main floor includes two spacious bedrooms and two full bathrooms, providing ease and accessibility. Enjoy the outdoors in comfort with a screened-in back porch. The finished basement provides additional living space with two large flex rooms, ideal for a home office, gym, or hobby space. This home is a perfect blend of style, comfort, and convenience!
- Type:
- Single Family
- Sq.Ft.:
- 2,700
- Status:
- Active
- Beds:
- 5
- Lot size:
- 0.95 Acres
- Year built:
- 1982
- Baths:
- 3.00
- MLS#:
- 10367244
- Subdivision:
- Princeton Chase
ADDITIONAL INFORMATION
Welcome to 330 N Fayette Dr, a beautifully updated 5-bedroom, 2.5-bathroom home nestled in the heart of Fayetteville, GA. Spanning 2,700 square feet, this residence offers a perfect blend of comfort and luxury on nearly an acre of level yard. As you enter, you'll find separate living and dining spaces that provide ample room for gatherings. The updated kitchen, complete with granite countertops and stainless steel appliances, opens up to a bright breakfast nook and a spacious family room featuring a cozy fireplace. The main floor also includes a convenient half bathroom, a laundry room, and direct access to the 2-car garage, which has brand-new insulated doors. Upstairs, you'll discover all 5 bedrooms, including 2 luxurious bathrooms. The fifth bedroom is connected to the primary suite and also has its own private entrance via a second staircase, making it an ideal space for a home office, nursery, or an additional bedroom. The home has been thoughtfully upgraded with a new AC system, newly installed luxury vinyl plank (LVP) flooring throughout most of the home, and updated, luxurious bathrooms. Outside, the expansive yard is perfect for entertaining, featuring an inground pool with a brand-new liner, a stunning gazebo, and an outdoor kitchen-everything you need for memorable summer gatherings. This move-in-ready gem is an opportunity you don't want to miss!
- Type:
- Single Family
- Sq.Ft.:
- 2,070
- Status:
- Active
- Beds:
- 4
- Lot size:
- 2 Acres
- Year built:
- 1971
- Baths:
- 3.00
- MLS#:
- 10369445
- Subdivision:
- None
ADDITIONAL INFORMATION
In the Movie Industry? This could be your award-winning beautiful 4-sided brick ranch featuring 3 bedrooms, 3 full baths, and an unfinished full-length basement with a wood-burning Rock fireplace ready for your creative imagination. This Dream home is conveniently located only 12 minutes from Tilith Studios, the new US Soccer Fields, and 30 minutes from Atlanta. Let's create the scene: Drive up the crate myrtle-lined driveway up two acres looking at the show-stopping two 24 ft Anderson Windows that are the front of the house. Can't wait to enter the carport to the Kitchen or walk past the fountain to the front door. Either way, its open with the texture of grass cloth walls, Rock Fireplace, and granite counters. Step into the retro Kitchen with a huge center granite island ready to cook, party, or create your favorite desserts with your (Jetson style ) Electrolux Mixing/blender that pops up right from the counter! The kitchen also boasts of ample drawers of cabinets hidden behind doors... ahead of its time. After a glass of your favorite beverage, caress under the covered patio feeling the gentle breeze of the oversized ceiling fan to watch the deer and birds! After the festivities, soak in the jetted jacuzzi tub located in the primary bathroom. Step out on the heated floor. Now time for bed. The Anderson double-paned windows will allow you to rest soundly and comfortably. You will love this house! and it will become your story!
- Type:
- Single Family
- Sq.Ft.:
- 3,289
- Status:
- Active
- Beds:
- 5
- Lot size:
- 2 Acres
- Year built:
- 1991
- Baths:
- 4.00
- MLS#:
- 10363811
- Subdivision:
- Lees Mill Landing
ADDITIONAL INFORMATION
WELCOME HOME!!! This impeccable home is nestled on a spacious and serene 2-acre lot, featuring 5 bedrooms and a gorgeous in-ground private POOL. This METICULOUSLY MAINTAINED, move-in ready property offers a blend of elegance and total comfort, with original owners ensuring every detail has been taken care of. Owners had a pre-home inspection and addressed every item! Enjoy outdoor living with a large deck, a fenced pool area, and a WORKSHOP/MAN CAVE, perfect for hobbies or additional storage. The home boasts a stunning DOUBLE BALCONY, a grand double staircase, and generously sized bedrooms, providing ample space for relaxation and entertainment. Located in a serene country setting, yet conveniently just 5 minutes away from Trilith Studios and the new U.S. National Soccer Training Center. With easy access to the interstate, downtown Fayetteville, and Peachtree City, this property combines the best of country living with modern conveniences. Don't miss out on this exceptional home! Truly a Fayette County GEM!!
- Type:
- Mobile Home
- Sq.Ft.:
- n/a
- Status:
- Active
- Beds:
- 3
- Lot size:
- 0.26 Acres
- Year built:
- 2018
- Baths:
- 2.00
- MLS#:
- 10363113
- Subdivision:
- Kenwood Landing
ADDITIONAL INFORMATION
**Charming Mobile Home in Fayetteville, GA** Welcome to 600 Greenview Circle, Fayetteville, GA 30214! This charming 3-bedroom, 2-bathroom mobile home is nestled in a peaceful community, offering the perfect blend of comfort and convenience. Located just minutes from downtown Fayetteville, this home is ideal for anyone seeking affordable living without compromising on location. As you step inside, you'll be greeted by an open-concept living area that seamlessly connects the living room, dining area, and kitchen-perfect for entertaining or relaxing with family. The kitchen is well-appointed with ample cabinet space, modern appliances, and a breakfast bar. The master bedroom is a tranquil retreat, complete with an en-suite bathroom featuring a large soaking tub and separate shower. The two additional bedrooms are generously sized and share a second full bathroom, making this home ideal for families or guests. Outside, the home sits on a spacious lot with a private yard, offering plenty of space for outdoor activities or gardening. The community is well-maintained, with friendly neighbors and easy access to local amenities, including shopping, dining, and top-rated schools. Don't miss your chance to own this lovely mobile home in a great location! Contact us today to schedule a viewing and make 600 Greenview Circle your new home sweet home.
$1,175,000
110 Robinwood Court Fayetteville, GA 30214
- Type:
- Single Family
- Sq.Ft.:
- 8,717
- Status:
- Active
- Beds:
- 6
- Lot size:
- 0.1 Acres
- Year built:
- 2005
- Baths:
- 7.00
- MLS#:
- 10360135
- Subdivision:
- Legacy Hills
ADDITIONAL INFORMATION
Exquisitely designed custom 6 bed, 7 bath home in sought after gated community in Fayette County. Located on a prestigious cul de sac of custom homes, 12 foot ceilings with large windows and tremendous natural light. Fabulous custom kitchen with fireplace in keeping room, large island, family room. Guest suite on main level, separate formal dining room, gorgeous office/study on the main level. Terrace level has family room with huge bar perfect for entertaining and family time. Wine room, exercise room and media room. 4 Covered porches, 3 car garage PLUS elevator service to all 4 levels! !Incredible living and entertaining space inside and out. This home has too much to list!
$1,499,000
230 Waltham Way Fayetteville, GA 30214
- Type:
- Single Family
- Sq.Ft.:
- 5,940
- Status:
- Active
- Beds:
- 6
- Lot size:
- 2.1 Acres
- Year built:
- 2024
- Baths:
- 7.00
- MLS#:
- 10357150
- Subdivision:
- River Oaks Phase 2
ADDITIONAL INFORMATION
NEW CONSTRUCTION HOME: 6-BEDROOM & 6.5 BATHROOM IN A CUL-DE-SAC: Executive Master Bedroom with sitting area, double-sided fireplace, and a wet bar on 2nd Floor. Unique house plan with a 2 bedroom -Jack and Jill Mother Inlaw Suite on main floor, 4-sided brick with Stones and stucco trims/accent on front elevation, and 3-Car-side entry Garage. This well-appointed open floor plan- with over 5000sf of heated space featuring a 22ft high ceiling at formal Living Room and grand foyer with a curved staircase, and railings on a level lot Located in Prestigious River Oaks Subdivision- A Swimming Pool, Tennis Court & Club House Community in sought after Fayette County-School District. The main floor features; 10ft high ceilings with 8ft tall doors, formal living and 12 seater dining room, home office, gourmet kitchen, in-law suite, powder room, large walk-in-closets and laundry room with laundry sink. The second floor features: 4 Bedrooms and 4 Bathrooms, and fireplace, The over 3000sf unfinished basement comes with a bonus-finished bathroom and laundry room, so you can start enjoying the basement while you plan on future use and finish. Upgrades galore: Quartz counter tops on all wood kitchen cabinets & bathroom vanities, gourmet open kitchen, Family Room & Kitchen connects to an Extra-Large Deck - 16'x35' with Covered Deck Area, ceramic tiles in all bathrooms, hardwood floors, stainless steel appliances with cooktop, double oven, spacious covered front porch-stucco ballusters, coffered ceilings, upgraded trims & boxes & irrigation. Builder provides 1-2-10 Home Buyer's Warranty at closing and much more!
- Type:
- Single Family
- Sq.Ft.:
- 4,156
- Status:
- Active
- Beds:
- 6
- Lot size:
- 1.93 Acres
- Year built:
- 1998
- Baths:
- 4.00
- MLS#:
- 10355285
- Subdivision:
- Pine Lake Estates
ADDITIONAL INFORMATION
NEEDS TLC. IN PINE LAKE ESTATES COMMUNITY. 2 ACRES OF LAND IN A CUL DE SAC. HAS 6 BEDROOMS 4 FULL BATHS OVER 4100 SQFT 2 FIREPLACES (MASTER BEDROOM & FAMILY ROOM). HAS FULL FINISHED BASEMENT WITH BEDROOM AND FULL BATHROOM, SWIMMING POOL 3 SIDED BRICK HOME WITH SPRAYED FOAM ATTIC INSULATION. SOLD AS-IS.
- Type:
- Condo
- Sq.Ft.:
- 1,657
- Status:
- Active
- Beds:
- 2
- Year built:
- 2006
- Baths:
- 2.00
- MLS#:
- 10350515
- Subdivision:
- Villas At Gingercake
ADDITIONAL INFORMATION
Welcome home to your beautiful ranch condo, in the much sought after 55+ Community, Villa's at Gingercake! This home features an open plan, looking in to a beautiful light filled sunroom, complete with plantation blinds. Two separate bedrooms with their own baths and large closets. This plan also lends itself great to a room mate situation! Vaulted greatroom with fireplace, sunroom and dining room. Open to kitchen which features Corian counter tops, microwave, stove, dishwasher and pantry. Baths have upgraded granite counter tops and tiled floors. Laundry room with wash sink/shelving.. Private patio and spacious two car garage with shelving. This home has recently been fully painted on the interior including garage and everything, owner knew to fix, has been done. Then they had new luxurious LVP flooring put in throughout! Move-in ready and exuding serenity, this home also includes outside maintenance provided with your monthly dues, plus the use of all the amenities, which include a heated pool, clubhouse with with a full kitchen, pool table and work out room. The community has walking paths and sidewalks and several benches throughout just to sit and enjoy the day and the beauty around. You can be as involved or uninvolved as you care to be at the Villa's at Gingercake, they are a very vibrant, involved and caring community, another family perhaps? They have a lot of events, clubs and celebrations. Conveniently located, your just minutes away from downtown Fayetteville, Trilith, Peachtree City, Fayette Piedmont hospital and many shops and restaurants. 20 minutes to the airport. You just can't beat this opportunity to have it all!! Seller offering an America's Preferred Home Warranty, one year $50 deductible plan. $650 value. You can choose your own licensed contractor! Great stuff!
- Type:
- Condo
- Sq.Ft.:
- 1,670
- Status:
- Active
- Beds:
- 2
- Lot size:
- 0.3 Acres
- Year built:
- 2005
- Baths:
- 2.00
- MLS#:
- 10347745
- Subdivision:
- The Villas At Gingercake
ADDITIONAL INFORMATION
Adorable 2/2 in sought after 55+ community in Fayetteville. NEW ROOF(2024) New dishwasher, new fridge, new FLOORS! Lots of new windows, new washer and dryer. This home is has been loved on and is ready for you to call your own. This unit is a very private, corner lot in the back of the community across the street from walking trails and gazebo! Central location to shopping and any thing you need.
$2,495,999
290 GA 279 Fayetteville, GA 30214
- Type:
- Single Family
- Sq.Ft.:
- n/a
- Status:
- Active
- Beds:
- 6
- Lot size:
- 1.53 Acres
- Year built:
- 2024
- Baths:
- 7.00
- MLS#:
- 10345961
- Subdivision:
- Madison Monroe Acres
ADDITIONAL INFORMATION
Welcome to a New Standard of Luxury. This move-in ready modern ranch home sitting on over 1.5 acres is unparalleled. This multi-generational floor plan includes a cutting-edge smart home system that controls everything from lighting to garage door access, and includes an in-ground pool, and a sunken fire pit. Picture this: a spacious, open-concept entrance with soaring ceilings that'll make you feel like you're in a grand palace. The chef's kitchen showcases cutting-edge design elements, including sleek finishes and European cabinetry. The leather-textured countertop serves as the centerpiece of the kitchen, offering ample storage and workspace for culinary enthusiasts or hosting gatherings. A concealed walk-in butler's pantry accommodates all storage requirements. The Owner's Suite embodies tranquility and comfort, featuring heated floors, a linear fireplace, and access to a terrace on the main level. The spa-inspired bathroom offers a luxurious experience with a walk-in shower equipped with dual rain shower heads, an indulgent soaking tub, and stunningly designed tiling. The suite also boasts a spacious oversized closet that includes a private laundry room with a washer, dryer, and steamer. This residence encompasses two private offices, five en-suite bedrooms, seven total bathrooms, a four-car garage that accommodates eight cars, a wellness space, and versatile flex spaces. Versatile space on the main level lends itself perfectly as an additional bedroom or a dedicated party room, ideal for entertaining guests. Three laundry rooms, one with a built-in pet wash, ensure the comfort and indulgence of beloved pets. Every aspect of this home has been meticulously crafted to exude luxury and comfort. The extensive daylight basement with 10 ft ceilings of the residence is equally awe-inspiring, with a breathtaking vista of the wine room visible from the staircase. A private in-law apartment with a full kitchen, ensuite, and laundry room is perfect for parents or teenagers. It offers versatile living spaces meticulously designed to cater to unique lifestyle preferences, including a game room, a flex space for a speakeasy room, a theater room, a cigar lounge, or a man cave. Conveniently located just moments from Trilith Studios, this remarkable property offers an exceptional combination of comfort and opulence. Nestled within an exemplary school district ranked top five in the state of Georgia, minutes away from the airport, downtown Atlanta, the US National Soccer Headquarters, Kenwood Park, and much more. Don't miss the opportunity to reside in this exquisite newly constructed home, a testament to the finest craftsmanship and attention to detail.
Open House:
Thursday, 1/2 12:00-2:00PM
- Type:
- Townhouse
- Sq.Ft.:
- 1,854
- Status:
- Active
- Beds:
- 3
- Lot size:
- 0.04 Acres
- Year built:
- 2018
- Baths:
- 3.00
- MLS#:
- 10345577
- Subdivision:
- Trilith
ADDITIONAL INFORMATION
Welcome Home! Located in the Town At Trilith, No expense was spared in the complete renovation of this gorgeous executive townhome! You will be wowed from the moment you walk up to the beautiful and private outdoor area with custom pavers, lush landscaping and arched architectural entrance, perfect for enjoying the outdoors. Stepping inside, you will feel like you've walked into a Restoration Hardware magazine spread! The stunning living area features a beautiful, leathered granite floor-to-ceiling fireplace. The chef's kitchen and dining areas have been completely remodeled with modern 'slim Shaker' cabinets and a beautiful white quartz 3-sided waterfall island with an attached custom-made quartz dining table offering comfortable seating for 6! The kitchen has been expanded from the original design to provide additional cabinets, countertops, and wine fridge. A quartz-wrapped vent hood and counter-to-ceiling quartz backsplash complete this exquisite and spacious kitchen. It's truly a chef's dream! Upstairs, you'll spend hours in the spacious loft area, reading or watching your favorite shows or movies on the portable smart TV which is easily and conveniently rolled out when desired. Look up to see the stunning chandelier which perfectly accents this beautiful space. Nearby, your guests will not want to leave the lovely guest bedroom featuring 14-foot ceilings with modern hanging light fixture and custom window treatments. The third bedroom (set up as an office/gym) is perfect for the owner who works from home or who wants to get that early morning workout in. These two bedrooms share a spacious bathroom with double sinks, glass shower enclosure and tile to the ceiling. Last but certainly not least, is the spacious primary bedroom suite, also with 14-foot ceilings and a stunning RH chandelier, two walk-in closets, custom window treatments and a large spa-like bathroom. Other upgrades include: closets, pantry and storage areas upgraded with white wood shelving, window treatments throughout, lighted, fog-free mirrors with color display in all bathrooms, paid-off geothermal for low energy bills, and a spacious 2 car garage complete with an electric car charger! This gorgeous home is a must-see! Once you step in, you will not want to leave. Furnishings negotiable. Walking distance to all the shops, restaurants, hotel, gym and pool that the Town at Trilith has to offer!
- Type:
- Condo
- Sq.Ft.:
- 1,591
- Status:
- Active
- Beds:
- 3
- Lot size:
- 0.01 Acres
- Year built:
- 2000
- Baths:
- 2.00
- MLS#:
- 10342641
- Subdivision:
- Bay Branch Condos
ADDITIONAL INFORMATION
This condominium offers 3 bedrooms and 2 bathrooms with a 2 car garage in the beautiful Bay Branch Community. It is located on the end unit, not far from a sparkling community pool, fitness center, clubhouse, and numerous other amenities. You can enter through a private garage or the main entrance door that lead you upstairs to an open living area with hardwood floors, a fireplace, and a balcony deck. The home features a split bedroom layout, with hardwood floors in the living and dining rooms. The master bedroom is beautifully appointed with its own Ensuite bathroom. The kitchen includes a breakfast bar, a laundry closet, and a spacious pantry that serves as additional storage. Conveniently situated in Fayetteville, it is close to restaurants, shopping malls, Pinewood Movie Studio and Piedmont Fayette. It is presently occupied by the owner. They will need 24 hours notice to show the house. Text to confirm showing.
- Type:
- Single Family
- Sq.Ft.:
- 2,158
- Status:
- Active
- Beds:
- 4
- Lot size:
- 0.25 Acres
- Year built:
- 1996
- Baths:
- 3.00
- MLS#:
- 10342626
- Subdivision:
- Woodgate
ADDITIONAL INFORMATION
Welcome to Your New Family Home! Make our family home yours! This charming property, located at 235 Woodstream Way, is ready to embrace its new owners. Situated on a peaceful cul-de-sac, this home offers a perfect blend of comfort, convenience, and community. Key Features: BRAND NEW ROOF: Enjoy peace of mind with a newly installed roof. Private Laundry Room: The laundry closet has been moved from the kitchen to a more convenient location, attached to the primary bedroom. This thoughtful update allows for a large kitchen pantry and makes laundry day a breeze. Mechanical Updates: Recent mechanical updates ensure the home is in top condition. Community Amenities: Neighborhood Pool: Take a refreshing dip in the community pool during the warm months. Clubhouse: Perfect for gatherings and events. Tennis Courts: Stay active and enjoy some friendly competition. Low HOA Dues: Benefit from all these amenities with very low HOA fees. Home Highlights: Spacious Layout: This home features 4 bedrooms, all located upstairs. The primary bedroom boasts a huge walk-in closet and an attached bathroom with a shower, garden tub, and double vanities. Functional Laundry Setup: With the laundry room conveniently attached to the primary bedroom, you won't need to lug laundry up and down the stairs. The laundry room can also be closed off when not in use, keeping everything tidy. Private Backyard: The backyard features a private wooded easement, ensuring long-term privacy and a serene outdoor space. Additional Details: Bedrooms/Bathrooms: 4 bedrooms, 2.5 bathrooms Special Features: Fireplace in family room Long-Term Family Home: This house has been cherished by our family since before 1999, and it holds many happy memories within its walls. Now, it's ready to create new memories with your family. Don't miss the chance to make this beautiful gem your home. Experience the joy and comfort that 235 Woodstream Way has to offer. Schedule a viewing today and start your next chapter in this wonderful neighborhood.
- Type:
- Single Family
- Sq.Ft.:
- 1,487
- Status:
- Active
- Beds:
- 3
- Year built:
- 1992
- Baths:
- 2.00
- MLS#:
- 10342489
- Subdivision:
- Woodgate I
ADDITIONAL INFORMATION
Adorable Brick front Ranch home in a beautiful quiet community. Located in the heart of Fayetteville, close to shopping, dining, Fayette Piedmont and Trilth Studios, Bus Barn, Line Creek Brewing Co, The Dottie, Park, Water Park, and Dog Park, and less than 1 mile to downtown Fayette Square. This Home is freshly painted throughout with Vinyl flooring along with carpet to give it a cozy feel. Freshly painted Kitchen cabinets with new granite countertops and stainless steel appliances. Both bathrooms have been completely remodeled recently with all new tile, vanities and fixtures. This home is looking for its new owners to come and enjoy it! Don't Miss out on this Beauty!
- Type:
- Single Family
- Sq.Ft.:
- 6,354
- Status:
- Active
- Beds:
- 8
- Lot size:
- 1.83 Acres
- Year built:
- 2004
- Baths:
- 6.00
- MLS#:
- 10342442
- Subdivision:
- Ellensridge
ADDITIONAL INFORMATION
This beautiful, 4 sided brick, Smart home has been renovated and updated meticulously. Welcome to a Smart home that's both Alexa and Google compatible and can control lights and thermostat (upstairs lights are dimmable). The automatic blinds on the main living level and kitchen can also be soft or blackout. Pretty and open kitchen with stainless steel, Frigidaire appliances overlooks family room. Bluetooth speakers and stations in all rooms in basement except meditation room. Meditation room and offices have extra sound proofing. There are washer and dryer connections on both levels. Electric car charging port in the single slip garage. There is an energy solar back up system that stays with the home and just needs to be installed. Polished porcelain tile in primary and basement bathrooms remind you of the extra touches of luxury. Just wait until you see this basement!! The bar has a wine fridge and a dishwasher as well as a mini fridge in the kitchenette outside meditation room. The gorgeous glass doors and windows showcase a full gym! (equipment negotiable) 2 Basement rooms were originally used as executive offices. 10 minutes away from the new soccer training facility and Trilith Studios. PGA, Whitewater Creek Country Club golf course 14 miles away. 15 minutes away from airport.
- Type:
- Single Family
- Sq.Ft.:
- 3,404
- Status:
- Active
- Beds:
- 5
- Lot size:
- 1.02 Acres
- Year built:
- 1979
- Baths:
- 3.00
- MLS#:
- 10341722
- Subdivision:
- HAMILTON SQUARE
ADDITIONAL INFORMATION
Assumable Loan @ 2.65% ... Location, Location, Location!!! Perfectly situated on a corner lot within minutes of downtown Fayetteville with all its charm & Trilith Studios, this home is a must see. Features include a huge rocking chair front porch, hardwood floors in entry way, oversized formal living area with bay window, formal dining room, the cozy family room offers a brick fireplace and mantle with judges paneling, powder room, large eat-in kitchen with tile floors, ample cabinetry, pantry, and breakfast room with bay window overlooking the backyard oasis. Off the Kitchen you will find a large game room with pool table & bar, the perfect gathering place for all occasions. Upstairs features a spacious owners suite with two vanities and oversized tub/shower combo. 3 additional bedrooms, large hall bath, plus huge bonus/5th bedroom with closet and laundry room. Outside you will find all you need to vacation year-round. Screened porch with hot tub, beautiful stone patio, outdoor grill, inground pool for those hot summer days, playground area, 2 car detached garage, storage building, and let's not forget the RV parking with all the hookups and the whole house water filtration system! WOW, and an Assumable Loan at 2.65%, Double WOW!!!
$430,000
200 Wallace Fayetteville, GA 30214
- Type:
- Townhouse
- Sq.Ft.:
- 1,897
- Status:
- Active
- Beds:
- 4
- Lot size:
- 0.02 Acres
- Year built:
- 2022
- Baths:
- 4.00
- MLS#:
- 10340506
- Subdivision:
- SATTERFIELD
ADDITIONAL INFORMATION
If you are looking for your dream townhouse, look no further. Schedule you're showing today, to checkout this beautiful, spacious 4 bedrooms / 3.5 baths / 2 car rear entry garage home. The owner's Suite has double vanity sinks, separate shower, walk-in closet. On the main level you have an open concept from family room to the gourmet kitchen. Stainless steel appliances: cooktop, microwave, wall oven, garbage disposal, dishwasher and side by side refrigerator. LVP flooring throughout Living areas and carpet in bedrooms. Check out the pictures for more details. All showing have to be scheduled through showing time.
- Type:
- Single Family
- Sq.Ft.:
- 2,438
- Status:
- Active
- Beds:
- 3
- Lot size:
- 0.71 Acres
- Year built:
- 1980
- Baths:
- 2.00
- MLS#:
- 10339651
- Subdivision:
- Bradford Place
ADDITIONAL INFORMATION
WELL-KEPT RANCH STYLE HOME offering 4-sided brick construction. Come preview this beautiful property offering: Entry Porch/Terrace, Hardwood Foyer with leaded glass entry & sidelights. Large Valulted Living Room with beam ceiling. Stone wall fireplace, remote control gas logs, 2 sky lights & ceiling fam. Formal Dining Room with bay window. Spacious fully equipped kitchen, loads of cabinets, granite counters, planning center/desk. Breakfast room with bay windows. Family room with cedar paneling, skylight & french doors to screened porch. There is a extra large primary bedroom, walk-in closet, dual vanaties, garden tub & seperate shower. Two additional bedrooms with walk-in closets. A guest bath (recent renovation/conversion). Laundry Room w/cabinets. Double Garage with 2 storage rooms (one with utility sink). garage opener & lots of shelving. A seperate 10x20' workshop/storage building with electric is a perfect "man cave". Other features include rear deck, storm doors, 6 ceiling fans, new gutters w/leaf guard, newer roof w/50 yr. warranty and newer driveway. SO MUCH TO OFFER. SHOWINGS THRU SHOWTIME!
- Type:
- Condo
- Sq.Ft.:
- 1,295
- Status:
- Active
- Beds:
- 2
- Year built:
- 2003
- Baths:
- 3.00
- MLS#:
- 10333552
- Subdivision:
- Jeff Davis Intown Condo
ADDITIONAL INFORMATION
Step into the comfort and convenience of Jeff Davis Intown Condominiums, where urban living is redefined. Located just moments from downtown Fayetteville, this inviting two-bedroom, two and a half bathroom haven features a ground-level entry and two dedicated parking spaces, ensuring effortless living. Experience a seamless transition from the spacious living area to the sophisticated dining space, complemented by a well-appointed kitchen boasting ample storage and all appliances included, including a washer and dryer for added convenience. Retreat to the main suite with a private full bathroom featuring a rejuvenating soaking tub, offering the ultimate urban oasis experience. This is one you will want to see!
$660,000
145 Mill Run Fayetteville, GA 30214
- Type:
- Single Family
- Sq.Ft.:
- 5,116
- Status:
- Active
- Beds:
- 4
- Lot size:
- 2 Acres
- Year built:
- 1997
- Baths:
- 4.00
- MLS#:
- 10338296
- Subdivision:
- Lees Mill Landing III
ADDITIONAL INFORMATION
MOTIVATED SELLER!!! Seller will negotiate. Well maintained brick home with many features. Only one owner has occupied this beautiful home. Features are: 2 acre level lot, large master bedroom on the main level with a large walk-in closet and custom closet accessories. Large eat-in kitchen with many cabinets and a center island. Deck off the kitchen. 2 large bedrooms and a bonus rooms upstairs. With a few upgrades and adding your special touch you will love this home. Full finished basement, with a wet bar, exercise room, family room, kitchen, wine closet, large bedroom and full bath, with plenty of room for family events, and entertaining.

The data relating to real estate for sale on this web site comes in part from the Broker Reciprocity Program of Georgia MLS. Real estate listings held by brokerage firms other than this broker are marked with the Broker Reciprocity logo and detailed information about them includes the name of the listing brokers. The broker providing this data believes it to be correct but advises interested parties to confirm them before relying on them in a purchase decision. Copyright 2025 Georgia MLS. All rights reserved.
Fayetteville Real Estate
The median home value in Fayetteville, GA is $387,000. This is lower than the county median home value of $416,500. The national median home value is $338,100. The average price of homes sold in Fayetteville, GA is $387,000. Approximately 66.89% of Fayetteville homes are owned, compared to 30.22% rented, while 2.89% are vacant. Fayetteville real estate listings include condos, townhomes, and single family homes for sale. Commercial properties are also available. If you see a property you’re interested in, contact a Fayetteville real estate agent to arrange a tour today!
Fayetteville, Georgia 30214 has a population of 18,633. Fayetteville 30214 is less family-centric than the surrounding county with 28.37% of the households containing married families with children. The county average for households married with children is 32.55%.
The median household income in Fayetteville, Georgia 30214 is $73,998. The median household income for the surrounding county is $96,084 compared to the national median of $69,021. The median age of people living in Fayetteville 30214 is 42.9 years.
Fayetteville Weather
The average high temperature in July is 89.6 degrees, with an average low temperature in January of 32.4 degrees. The average rainfall is approximately 49.3 inches per year, with 1.8 inches of snow per year.


