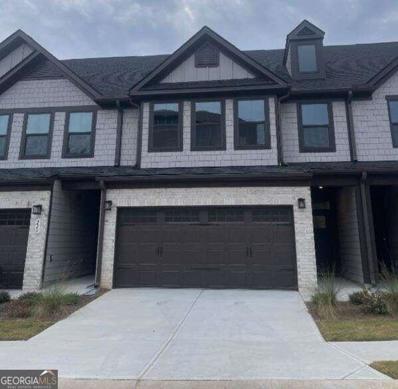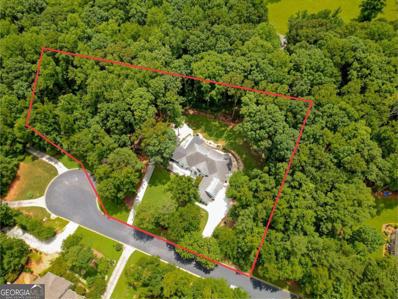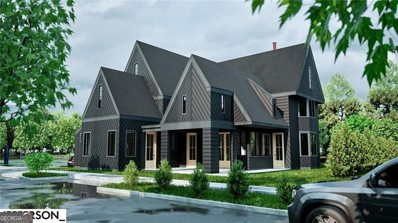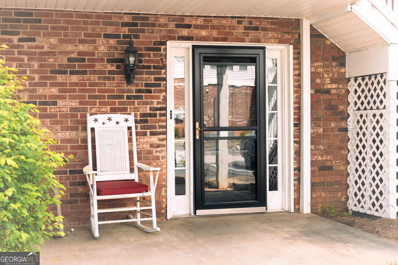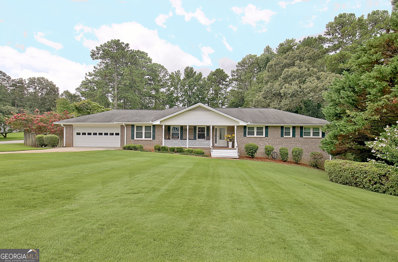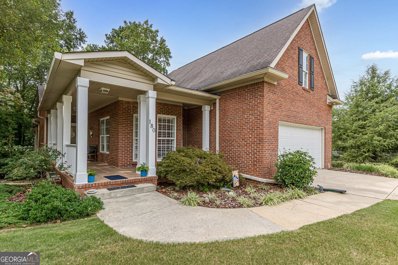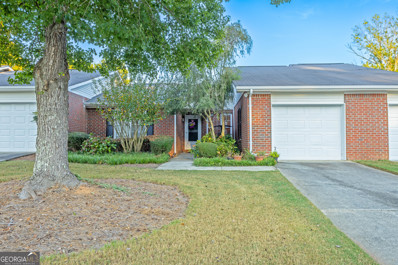Fayetteville GA Homes for Sale
- Type:
- Townhouse
- Sq.Ft.:
- n/a
- Status:
- Active
- Beds:
- 3
- Lot size:
- 0.13 Acres
- Year built:
- 2024
- Baths:
- 3.00
- MLS#:
- 10409529
- Subdivision:
- Village Towns
ADDITIONAL INFORMATION
MOVE-IN for the HOLIDAYS! Open your holiday gifts in your brand new home at Village Towns. This Thornewood is ready for you to call home and features upgrades galore! With 3 bedrooms and a loft, 2.5 bath with a 2 car front entry garage, you will have all the space you need and more. Hosting holiday dinners couldnCOt be easier with your gas stove and additional wall oven. Entertaining is made merry with the open floor plan between your kitchen, dining and living room. A must see! Photos are for representation only.
- Type:
- Single Family
- Sq.Ft.:
- 2,308
- Status:
- Active
- Beds:
- 3
- Lot size:
- 0.98 Acres
- Year built:
- 1979
- Baths:
- 3.00
- MLS#:
- 10405811
- Subdivision:
- Ansley Oaks
ADDITIONAL INFORMATION
Welcome to your dream retreat! This beautifully renovated home seamlessly blends modern design with inviting warmth, featuring an eye-catching exterior that sets the tone for what lies within. Step inside to discover an open-concept layout bathed in natural light, showcasing high-end finishes throughout. The gourmet kitchen is a chef's delight, boasting a complete remodel with top-of-the-line appliances, sleek cabinetry, and a spacious island-perfect for entertaining or casual family meals. Retreat to the expansive master suite, where you'll find a tranquil private balcony overlooking a peaceful creek, ideal for morning coffee or evening relaxation. The master bathroom is a luxurious escape, featuring a stunning tiled walk-in shower that adds a touch of spa-like elegance. Outside, the large backyard is a true oasis, highlighted by a beautifully designed in-ground pool, perfect for hot summer days and hosting gatherings. The landscaped yard offers ample space for outdoor activities and gardening, providing a perfect blend of leisure and beauty. Don't miss the opportunity to make this exquisite property your own-a perfect sanctuary for modern living! Schedule your private showing today!
- Type:
- Single Family
- Sq.Ft.:
- 2,924
- Status:
- Active
- Beds:
- 4
- Lot size:
- 1.04 Acres
- Year built:
- 2005
- Baths:
- 4.00
- MLS#:
- 10405365
- Subdivision:
- Ellens Ridge
ADDITIONAL INFORMATION
WELCOME HOME to your haven of suburban serenity! Situated in the heart of North Fayetteville, this exquisite 4-bedroom, 3.5-bathroom home exudes timeless charm and modern convenience. As you enter, be greeted by the warmth of natural light cascading through expansive windows, illuminating the rich hardwood floors that adorn the open-concept living spaces. High ceilings soar above, creating an airy ambiance that invites you to unwind and indulge in the comforts of home. The heart of this residence lies in its thoughtfully designed layout, where every detail has been meticulously curated to enhance both functionality and aesthetics. The spacious living areas provide the perfect setting for gatherings with loved ones, while the adjacent dining area offers a picturesque backdrop for memorable meals shared together. Step into the gourmet kitchen, complete with butler's pantry, a culinary enthusiast's dream come true. Adorned with stainless-steel appliances, custom cabinetry and countertops, the kitchen is as practical as it is stylish. Retreat to the stunning library for a cozy afternoon read. The generously sized bedrooms each offer a peaceful sanctuary for rest and relaxation. The owner's suite, in particular, is a luxurious retreat, boasting a spa-like ensuite bathroom and amply sized walk-in closet with custom built ins. Outside, the beauty of nature awaits in the meticulously maintained grounds, where lush greenery and colorful blooms create a tranquil oasis just steps from your door. Imagine sipping your morning coffee on the patio, surrounded by the sights and sounds of nature, or hosting al fresco dinners under the stars with friends and family. This home is conveniently located near Tyrone, Peachtree City, and less than 10 minutes to Trilith Studios. A quick three miles away from I-85. The twenty-five minute drive to Hartsfield-Jackson Atlanta International Airport is a commuter's dream. Don't miss the opportunity to make this exceptional property your own and experience the epitome of south Atlanta luxury and convenience.
- Type:
- Single Family
- Sq.Ft.:
- 3,302
- Status:
- Active
- Beds:
- 4
- Lot size:
- 1.98 Acres
- Year built:
- 2004
- Baths:
- 3.00
- MLS#:
- 10403818
- Subdivision:
- Adams Park
ADDITIONAL INFORMATION
Open house this Wed November 13th 5-7pm. MINUTES FROM THE STUDIOS, MINUTES TO HOSPITAL, MINUTES TO MEGASITE AND MINUTES TO NATIONAL SOCCER TRAINING CENTER AND JUST 20 MINUTES TO AIRPORT! Perfect Location and NO HOA, SO PRIVATE! Absolutely gorgeous SPRAWLING RANCH with second floor bonus/bedroom/guest area. Perfect for multi-generation home. This homeowner has added so much to the home! The beautiful three season room and an additional room all glass solarium with high end jacuzzi. You're going to love the detail of the landscaping, that you can view all across the back of the home. If you love natural light this is the home for you. Large open CHEFS' kitchen with plenty of space to entertain, that overlooks the great room with vaulted ceilings, built in bookcases and new electric fireplace. Three bedrooms on main floor, dining room, living room, and office. Two car garage plus separate workshop. Head outside where you will find a brand-new stone outdoor kitchen, covered under new pavilion. Greenhouse and an additional workshop complete with electricity and water. All new irrigation and even in plant beds. Fenced in STUNNING yard, stone benches, gorgeous stonework all around back yard, new driveway and walkway, new painting on exterior and interior. This home is truly a beauty! Perfect yard for a pool too!
$1,499,000
100 Carlyle Lane Fayetteville, GA 30214
- Type:
- Single Family
- Sq.Ft.:
- n/a
- Status:
- Active
- Beds:
- 4
- Lot size:
- 0.11 Acres
- Baths:
- 5.00
- MLS#:
- 10403812
- Subdivision:
- Trilith
ADDITIONAL INFORMATION
Welcome to The Astrid, where luxury meets comfort in this stunning 4-bedroom, 4.5-bathroom haven. Step through the inviting front porch into the grandeur of the vaulted living room, adorned with a cozy fireplace, seamlessly flowing into the dining area and gourmet eat-in kitchen. A powder room and convenient laundry room further elevate the ease of living on the main level. Retreat into the opulent primary suite, conveniently situated on the main floor, boasting vaulted ceilings, a spacious double vanity bath, and a generous walk-in closet. Ascend to the upper floor, where three private ensuite bedrooms await, each offering its own luxurious sanctuary. Indulge in the versatility of the flex space, and utilize the ample storage provided by the large unfinished storage room. Convenience meets functionality with the two-car garage providing easy access to the main level and the upper floor. Experience the epitome of luxury living in The Astrid, where every detail has been meticulously crafted for comfort, convenience, and style. Situated across the street from state-of-the art Trilith Studios, this community combines world-class stages and facilities. Trilith is a rich community with diverse homes, a Town Centre in close proximity to every home, curated shops and chef-driven restaurants, a private school (K-12), a 15 mile trail system with an abundance of parks, Piedmont Wellness Center, resort style pool, tennis, pickleball, basketball, dog park....all within a 20 minute drive from Hartsfield-Jackson International Airport! Don't miss this rare opportunity to call Trilith home-a community where every corner exudes charm, and every amenity is within reach. Schedule your private tour today and experience the epitome of refined living in the heart of Trilith.
- Type:
- Single Family
- Sq.Ft.:
- n/a
- Status:
- Active
- Beds:
- 2
- Lot size:
- 0.05 Acres
- Year built:
- 2024
- Baths:
- 2.00
- MLS#:
- 10403814
- Subdivision:
- Trilith
ADDITIONAL INFORMATION
The Artemis is a 2 bedroom, 2 bath MODEL tower home featuring all electric, battery system, Energy Star appliances and pneumatic elevator. This unique 4 story home features a guest bedroom with ensuite bath on the first level. The combined living room and kitchen are located on the second floor with a cozy corner dining area. The third floor is a luxurious Primary Suite with two closets, spacious bath with double vanity & private patio off the bedroom. The top floor features a private flex space & wet bar with direct access to an open rooftop terrace. Trilith amenities include Solea pool, tennis/pickle ball courts, 15 miles of walking trails, Piedmont Wellness Center, an abundance of pocket parks and state of the art dog park. Trilith's Town Center hosts several outstanding businesses featuring chef driven restaurants, florist, bakery, autonomous grocer, home furnishings plus The Forest School and Trilith Guest House (boutique hotel collection). Trilith Live coming soon featuring an entertainment complex, 2 live audience stages, auditorium and movie cinema. All within a few steps from home.
- Type:
- Single Family
- Sq.Ft.:
- 5,732
- Status:
- Active
- Beds:
- 5
- Lot size:
- 1.13 Acres
- Year built:
- 1982
- Baths:
- 6.00
- MLS#:
- 7478368
- Subdivision:
- Fernway Estates
ADDITIONAL INFORMATION
Appraised Over Offered Price! Buying into Equity! Step into this stunning Georgian-style home with a walkout basement in the serene and quiet Fernway Estates neighborhood. This elegant property boasts five spacious bedrooms, four full baths, and two half baths. With two primary bedroom suites featuring updated en-suite baths—one on the main level and another on the upper level—this home combines historic charm with modern updates. Freshly painted throughout, including the basement and garage, every space is designed to impress. The main level shines with beautiful hardwood floors, an updated kitchen, and a large, sunlit sunroom perfect for relaxation. Cozy up by the two wood-burning fireplaces—one in the family room and another in the basement. The walkout basement offers versatility as a potential in-law suite, complete with a private entrance, driveway, and space for a full kitchen. The lower level is outfitted with newly updated windows and motorized fabric blinds for added luxury on the main level facing the front. A whole-house natural gas generator, less than 3 years old, ensures uninterrupted power. Step outside to enjoy the heated swimming pool, ideal for year-round relaxation and entertaining. Conveniently located minutes from Trilith Studios, Peachtree City, and Hartsfield-Jackson Airport, and within an excellent school district, this home is truly a gem, offering the perfect blend of comfort, luxury, and modern convenience.
- Type:
- Single Family
- Sq.Ft.:
- n/a
- Status:
- Active
- Beds:
- 3
- Lot size:
- 0.05 Acres
- Year built:
- 2024
- Baths:
- 3.00
- MLS#:
- 10403155
- Subdivision:
- Trilith
ADDITIONAL INFORMATION
The Helios is a 3 BR, 3 BA plan offering all electric features, Energy Star Appliances and optional car charging station. Enjoy the luxurious Primary Suite with large walk in closet & private flex space on the main level with direct access to a covered veranda and private courtyard. Also on the first floor is a guest bedroom with a full bath, expansive eat in kitchen, living room and a laundry room. The second floor features a third bedroom with full bath, walk-in closet, private terrace and large mechanical closet for additional storage. Trilith amenities include Solea pool, tennis/pickball courts, 15 miles of walking trails, Piedmont Wellness Center, an abundance of pocket parks and state of the art dog park. Trilith's Town Centre hosts several new businesses featuring chef driven restaurants, florist, bakery, autonomous grocer, home furnishings, plants plus much more to come. The Forest School and Trilith Guest House (boutique hotel collection) with Trilith Live coming soon feature an entertainment complex, 2 live audience stages, auditorium and movie cinema. All within a few steps from home.
- Type:
- Single Family
- Sq.Ft.:
- 3,876
- Status:
- Active
- Beds:
- 5
- Lot size:
- 1 Acres
- Year built:
- 1978
- Baths:
- 4.00
- MLS#:
- 10386953
- Subdivision:
- Dix Lee On
ADDITIONAL INFORMATION
Immaculate Traditional home in the beautiful Dix Lee On subdivision! Take a step inside where you will find stunning hickory hardwood floors throughout the main level! A completely renovated gourmet kitchen with gorgeous granite countertops with matching back-splash, all stainless appliances, and beautiful yellow birch kitchen cabinets! A Formal Living Room, a Formal Dining Room, and a Family Room with a cozy masonry fireplace and bookshelves. Walk out from the family room and kitchen area to a huge freshly painted deck spanning the full length of the house, with a newly screened-in sunroom with a ceiling fan and a huge backyard with a garden area and brick pad waiting for a gazebo or firepit! The basement has been fully renovated into a 1 bedroom apartment, featuring an oversized kitchen, family room and 1100 square feet of serenity. With a newly paved driveway leading to the private entrance, perfect for a rental or in-laws! This impressive well-appointed home is completely ready for you to move in! 24-hour notice is needed for appointments.
- Type:
- Single Family
- Sq.Ft.:
- 1,122
- Status:
- Active
- Beds:
- 2
- Lot size:
- 0.1 Acres
- Year built:
- 2018
- Baths:
- 3.00
- MLS#:
- 10402931
- Subdivision:
- Trilith/Pinewood
ADDITIONAL INFORMATION
Best value in the neighborhood! Rare find fully furnished rental home in Trilith community This home offers open floorplan with 2 bedroom and 2.5 bathrooms. 10' ceilings on main, eat-in kitchen, pantry, laundry and storage space on main. Upstairs features two large bedrooms, master bedroom with double closets. Master bath with double vanity and flameless shower. The 2nd bedroom features an ensuite tub-bath and customized closet. This exciting 235-acre geo-thermal master-planned community offers amenities including its Town center for shopping and dining, a Piedmont wellness center, the Solea resort styled pool, a dog park, tennis and basketball courts, outdoor ping-pong and playgrounds; Roam meeting space, 15 miles of nature trails; charter school. All furniture are available for sale at additional cost.
- Type:
- Condo
- Sq.Ft.:
- 1,225
- Status:
- Active
- Beds:
- 2
- Year built:
- 2005
- Baths:
- 3.00
- MLS#:
- 10401687
- Subdivision:
- Jeff Davis Condos
ADDITIONAL INFORMATION
Fayetteville is booming!!! Movies studios are helping grow this fantastic city! Be part of it all here in downtown! Come see this 2bed 2.5bath condo located in the heart of downtown Fayetteville. Nice open floorplan with lots of natural light. The kitchen features new Quartz countertops and new stainless steel appliances. Half bathroom on the main floor for guests' convenience. Both bedrooms on the second floor have an ensuite half bath with a shared shower/tub. Pool, clubhouse and quiet community. NOT FHA approved
- Type:
- Condo
- Sq.Ft.:
- 1,192
- Status:
- Active
- Beds:
- 2
- Year built:
- 2004
- Baths:
- 2.00
- MLS#:
- 10400273
- Subdivision:
- Jeff Davis Intown Condominiums
ADDITIONAL INFORMATION
***Atention Savvy Investors*** Introducing a charming two bedroom townhome nestled on the ground floor, complete with a private backyard. Currently occupied by tenants, this property presents the perfect opportunity for savvy investors seeking reliable rental income. The existing tenants pay rent that exceeds the monthly mortgage, providing immediate positive cashflow. Their lease expires in July, allowing you to secure your own tenants and optimize rental rates in the near future. We have established relationships with lenders offering incredibly competitive interest rates for investment properties like this one. With proof of funds readily available, financing will be a smooth process. Act now to claim this turnkey investment, where rental income will pay the mortgage as you build equity and wealth over time. The private yard and ideal location make this townhome highly desirable to renters. Let us guide you through the investment process, from financing to securing long-term tenants. The investment potential is immense - contact us today to learn more!
- Type:
- Single Family
- Sq.Ft.:
- 1,572
- Status:
- Active
- Beds:
- 3
- Year built:
- 1993
- Baths:
- 2.00
- MLS#:
- 10398872
- Subdivision:
- Woodgate
ADDITIONAL INFORMATION
Don't miss this adorable and meticulously maintained 3-bedroom, 2-bath home nestled in the heart of Fayetteville in the prominent Woodgate Subdivision! Located in a vibrant community with sidewalks, a pool, tennis courts, and a friendly neighborhood atmosphere, this home is perfect for those seeking both comfort and convenience. Step inside to find a spacious, vaulted family room with a cozy gas log fireplace, perfect for gatherings. The adjacent dining room seamlessly flows from the family room, creating an open and airy living space. The kitchen boasts fresh new flooring and paint, making it a delightful spot to prepare meals surrounded by lots of natural light, and then a separate laundry room for added convenience. From here, step out to the private screened-in porch, where you can enjoy the outdoors in peace and quiet. The two secondary bedrooms share a lovely full bathroom, while the sizable master suite offers plenty of natural light, a walk-in closet, and an updated master bathroom featuring new lighting, double sinks, a one-step in shower, and ample cabinet storage. Additionally, there is a two car garage with easy access to the kitchen. This home truly has it all-great amenities, a welcoming community, and thoughtful updates throughout!
- Type:
- Single Family
- Sq.Ft.:
- 3,433
- Status:
- Active
- Beds:
- 4
- Lot size:
- 0.2 Acres
- Year built:
- 2013
- Baths:
- 3.00
- MLS#:
- 10397923
- Subdivision:
- Grove Park
ADDITIONAL INFORMATION
Welcome to this beautiful traditional home filled with elegance and class. ***ROOF IS BRAND NEW***. This house offers a huge living area of 3433 sqft, including 4 oversized bedrooms, 2.5 bathrooms, formal living & formal dining rooms. Other features include 2 story foyer with real hardwood flooring going all the way thru the breakfast & the kitchen areas. Invite your guests to join you in the exquisite kitchen that stimulates you to deploy your culinary arts. It's loaded with upgraded cabinets, granite countertops, a kitchen island with a breakfast bar, in addition to a huge breakfast area. Nice family room with fireplace. The architectural view from the kitchen to the family room is amazing. The interior design presents a lot of class and comfort. Going upstairs you encounter the spectacular master Deluxe with this exquisite bathroom, hosted by ceramic tile, high-end vanities, tile shower, separate tub, spacious walk-in closet, etc. Close to everything. Go shopping at Fayette Pavillion in less than 1 mile from home sweet home. Great Schools. Nice neighborhood. Don't lose the opportunity to make this beauty your own! It is so Impressive!
$550,000
100 Aspen Way Fayetteville, GA 30214
- Type:
- Single Family
- Sq.Ft.:
- 3,118
- Status:
- Active
- Beds:
- 3
- Lot size:
- 1.3 Acres
- Year built:
- 1976
- Baths:
- 3.00
- MLS#:
- 10392734
- Subdivision:
- The Landings
ADDITIONAL INFORMATION
Welcome to your dream home! This charming one-owner, all-brick ranch sits on a peaceful 1.3 acre corner lot in the highly sought-after, HOA-free community of The Landings in Fayetteville. Enjoy the best of both worlds with access to Peachtree City Golf Cart Paths while benefiting from the city of Fayetteville's lower property taxes. Inside, you'll find 3 bedrooms and 3 baths--PLUS a spacious walk-out basement that offers endless possibilities. Basement features a workshop, game room/cozy second living space complete with a fireplace, built-in bar, full bath, and even a potential 4th bedroom. With hardwood floors throughout, a gas starter fireplace in the large family room, separate dining room and a flexible office space...there's room for everything and everyone! The kitchen features Corian countertops, solid oak cabinets, a breakfast bar, breakfast area and convenient in-kitchen laundry concealed by custom cabinetry. The primary suite boasts a walk-in closet and a private ensuite bath, while the two secondary bedrooms share a bathroom. Step outside to your own private paradise! The fenced-in backyard is perfect for relaxation and entertaining with a sparkling in-ground saltwater pool, screened porch, and a beautifully terraced yard with lush landscaping and an irrigation system. The pool equipment is safely stored in the outbuilding, which has room for more storage. Property also has a well with a newer well pump, for irrigation purposes only. Rest easy knowing that the pool lining is just 3 years old, pool pump is brand new and the home has been updated with new windows, HVAC, exterior doors, garage doors, and a water heater--all approximately 2 years old! This home is perfectly located; close to Trilith, Peachtree City, Atlanta, Hartsfield-Jackson airport, shopping, entertainment, and restaurants. Don't miss the chance to make this entertainer's dream home your own. Schedule a tour today and discover everything this home has to offer!
- Type:
- Single Family
- Sq.Ft.:
- 3,503
- Status:
- Active
- Beds:
- 5
- Year built:
- 2024
- Baths:
- 4.00
- MLS#:
- 10395348
- Subdivision:
- Riverbend Overlook
ADDITIONAL INFORMATION
Welcome to Riverbend Overlook, a prestigious community by DRB Homes, where luxury meets practicality. This highly anticipated Isabella V floor plan on Lot 63 is designed for modern living and entertaining. The spacious open concept kitchen serves as the heart of the home, featuring a stunning island that overlooks the breakfast area and family room, creating an inviting space perfect for gatherings. With exquisite quartz countertops, stylish cabinetry, and a large walk-in pantry, this kitchen beautifully combines functionality and elegance. Adjacent to the kitchen, you'll find an elegantly appointed dining room with coffered ceilings, ideal for memorable meals and family celebrations. Retreat to the luxurious primary suite, a serene haven complete with an expansive walk-in closet and a private en-suite bathroom that includes a dual vanity, linen closet, relaxing tub, and a walk-in shower, providing a perfect escape at the end of the day. Upstairs, a versatile loft area and dedicated media room offer endless possibilities for your lifestyle whether you envision a cozy reading nook, a game room, or a second living space, this layout adapts to your needs. Additional conveniences include an upper-level laundry room and a mudroom off the garage, enhancing the home's practicality. This remarkable home is thoughtfully designed to meet all your needs while providing a stylish and comfortable living experience. Seize this incredible opportunity to make this exceptional home yours in Riverbend Outlook!
- Type:
- Single Family
- Sq.Ft.:
- 3,503
- Status:
- Active
- Beds:
- 5
- Year built:
- 2024
- Baths:
- 4.00
- MLS#:
- 10395335
- Subdivision:
- Riverbend Overlook
ADDITIONAL INFORMATION
**Discover Your Dream Home at Riverbend Overlook** Welcome to Riverbend Outlook, a prestigious community by DRB Homes, where luxury meets practicality. This highly anticipated Isabella V floor plan on Lot 28 is designed for modern living and entertaining. The spacious open concept kitchen serves as the heart of the home, featuring a stunning island that overlooks the breakfast area and family room, creating an inviting space perfect for gatherings. With exquisite quartz countertops, stylish cabinetry, and a large walk-in pantry, this kitchen beautifully combines functionality and elegance. Adjacent to the kitchen, you'll find an elegantly appointed dining room with coffered ceilings, ideal for memorable meals and family celebrations. Retreat to the luxurious primary suite, a serene haven complete with an expansive walk-in closet and a private en-suite bathroom that includes a dual vanity, linen closet, relaxing tub, and a walk-in shower, providing a perfect escape at the end of the day. Upstairs, a versatile loft area and dedicated media room offer endless possibilities for your lifestyle whether you envision a cozy reading nook, a game room, or a second living space, this layout adapts to your needs. Additional conveniences include an upper-level laundry room and a mudroom off the garage, enhancing the home's practicality. This remarkable home is thoughtfully designed to meet all your needs while providing a stylish and comfortable living experience. Seize this incredible opportunity to make this exceptional home yours in Riverbend Overlook!
- Type:
- Single Family
- Sq.Ft.:
- 3,503
- Status:
- Active
- Beds:
- 5
- Year built:
- 2024
- Baths:
- 4.00
- MLS#:
- 7471291
- Subdivision:
- Riverbend Overlook
ADDITIONAL INFORMATION
Welcome to Riverbend Outlook, a prestigious community by DRB Homes, where luxury meets practicality. This highly anticipated Isabella V floor plan on Lot 63 is designed for modern living and entertaining. The spacious open concept kitchen serves as the heart of the home, featuring a stunning island that overlooks the breakfast area and family room, creating an inviting space perfect for gatherings. With exquisite quartz countertops, stylish cabinetry, and a large walk-in pantry, this kitchen beautifully combines functionality and elegance. Adjacent to the kitchen, you'll find an elegantly appointed dining room with coffered ceilings, ideal for memorable meals and family celebrations. Retreat to the luxurious primary suite, a serene haven complete with an expansive walk-in closet and a private en-suite bathroom that includes a dual vanity, linen closet, relaxing tub, and a walk-in shower, providing a perfect escape at the end of the day. Upstairs, a versatile loft area and dedicated media room offer endless possibilities for your lifestyle—whether you envision a cozy reading nook, a game room, or a second living space, this layout adapts to your needs. Additional conveniences include an upper-level laundry room and a mudroom off the garage, enhancing the home's practicality. This remarkable home is thoughtfully designed to meet all your needs while providing a stylish and comfortable living experience. Please note that the provided images are of a model or spec home (stock photos) and may not represent the actual home. Colors, features, materials, and lot details may vary. Seize this incredible opportunity to make this exceptional home yours in Riverbend Outlook!
- Type:
- Single Family
- Sq.Ft.:
- 3,503
- Status:
- Active
- Beds:
- 5
- Year built:
- 2024
- Baths:
- 4.00
- MLS#:
- 7471274
- Subdivision:
- Riverbend Overlook
ADDITIONAL INFORMATION
Welcome to Riverbend Outlook, a prestigious community by DRB Homes, where luxury meets practicality. This highly anticipated Isabella V floor plan on Lot 28 is designed for modern living and entertaining. The spacious open concept kitchen serves as the heart of the home, featuring a stunning island that overlooks the breakfast area and family room, creating an inviting space perfect for gatherings. With exquisite quartz countertops, stylish cabinetry, and a large walk-in pantry, this kitchen beautifully combines functionality and elegance. Adjacent to the kitchen, you'll find an elegantly appointed dining room with coffered ceilings, ideal for memorable meals and family celebrations. Retreat to the luxurious primary suite, a serene haven complete with an expansive walk-in closet and a private en-suite bathroom that includes a dual vanity, linen closet, relaxing tub, and a walk-in shower, providing a perfect escape at the end of the day. Upstairs, a versatile loft area and dedicated media room offer endless possibilities for your lifestyle—whether you envision a cozy reading nook, a game room, or a second living space, this layout adapts to your needs. Additional conveniences include an upper-level laundry room and a mudroom off the garage, enhancing the home's practicality. This remarkable home is thoughtfully designed to meet all your needs while providing a stylish and comfortable living experience. Please note that the provided images are of a model or spec home (stock photos) and may not represent the actual home. Colors, features, materials, and lot details may vary. Seize this incredible opportunity to make this exceptional home yours in Riverbend Outlook!
- Type:
- Single Family
- Sq.Ft.:
- n/a
- Status:
- Active
- Beds:
- 4
- Lot size:
- 0.05 Acres
- Year built:
- 1977
- Baths:
- 3.00
- MLS#:
- 10394994
- Subdivision:
- LAFAYETTE ESTATES
ADDITIONAL INFORMATION
Newly Updated, two story home in Lafayette Estates! Spacious formal dining room! New Water Heater, HVAC, Blinds, LVP! Unfinished basement provides extra living space, rec area, or storage space! Finish for more room! Screened porch and rear deck overlook fenced backyard!Seller offering concessions.
- Type:
- Single Family
- Sq.Ft.:
- n/a
- Status:
- Active
- Beds:
- 7
- Lot size:
- 0.05 Acres
- Year built:
- 1999
- Baths:
- 4.00
- MLS#:
- 10392646
- Subdivision:
- Woodbyne II
ADDITIONAL INFORMATION
Welcome to your dream home in desirable Fayette County! This stunning 7-bedroom, 4-bath brick-front residence sits on a spacious, level lot with a large backyard-perfect for entertaining or relaxing. The main level boasts a bedroom with a full bath, a formal living and dining room combo, and a spacious kitchen that opens to a cozy family room with a fireplace. Upstairs, you'll find a luxurious master suite complete with a sitting room and office, along with three additional bedrooms and bathroom. The fully finished terrace level includes beautiful new tile floors, a full bath, full kitchen and versatile space for guests or recreation. It is a perfect extra living area or a full apartment! This is the perfect generational home! Located in a top-rated school district, this home is a must-see! Don't miss this fantastic opportunity-schedule your tour today!
- Type:
- Single Family
- Sq.Ft.:
- 4,257
- Status:
- Active
- Beds:
- 4
- Lot size:
- 0.44 Acres
- Year built:
- 1998
- Baths:
- 4.00
- MLS#:
- 10393062
- Subdivision:
- Clairmont
ADDITIONAL INFORMATION
Exceptional Home in Fayetteville's sought after over 55 neighborhood Clairmont. This beautiful well-maintained home is a delight. Hardwood floors, plantation shutters throughout, vaulted great room with fireplace, primary on main with custom closet and spa like bath, second guest room with ensuite, office, TV room, large, lovely dining room, well-appointed kitchen and breakfast room all on the main level. Private oversized bedroom and full bath up, Terrace level features kitchen with large dining or multi-purpose area, bedroom with large closet, full bath, great room with built-in bookcases, exercise area, large cedar closet and 541 sq ft of unfinished workshop and storage. Enjoy a glorious large screen porch on main level and covered patio on terrace level. Entertaining in this home is a breeze. Relax in the Charleston style garden. Lawn Maintenace is done weekly with HOA low dues in this well maintained neighborhood. Welcome HOME
- Type:
- Single Family
- Sq.Ft.:
- 2,013
- Status:
- Active
- Beds:
- 4
- Lot size:
- 0.27 Acres
- Year built:
- 1995
- Baths:
- 3.00
- MLS#:
- 10391458
- Subdivision:
- Weatherly
ADDITIONAL INFORMATION
WELL-KEPT RANCH STYLE HOME offering convenient and affordable living. Features include: Entry Foyer, Great Room w/stone fireplace; large kitchen with tons of cabinets, walk-in-pantry and Dining Area. There are three spacious bedrooms - Large Primary Suite & luxurious bath with walk-in-closet. There is a finished room upstairs that could be a 4th bedroom. Large rear screened porch, double garage with openers. ABSOLUTELY NO BLIND OFFERS!**PLEASE NOTE THIS IS AN ESTATE SALE - HOME IS IN GOOD CONDITION; BUT BEING SOLD AS-IS**THERE IS NO DISCLOSURE. Closing Attorneys should be Edge & Kimbell, (John Kimbell), Peachtree City. They have all the details of the Estate. Home is vacant, easy to show, please use SHOWTIME. Thanks, Dave.
- Type:
- Condo
- Sq.Ft.:
- 2,520
- Status:
- Active
- Beds:
- 2
- Lot size:
- 0.1 Acres
- Year built:
- 1995
- Baths:
- 2.00
- MLS#:
- 10391057
- Subdivision:
- Lafayette Garden Homes
ADDITIONAL INFORMATION
This beautifully maintained 2-bedroom, 2-bath home offers the perfect blend of comfort and convenience in a quiet, established 55+ community. As you step inside, you will be greeted by a bright, open-concept living area that boasts plenty of natural light, ideal for relaxation or entertaining guests. The well-appointed kitchen is a joy for any home cook, featuring ample counter space, abundant cabinetry, and a cozy breakfast nook. The serene primary suite includes an en-suite bath and generous closet space, while the second bedroom is perfect for guests or can easily be transformed into a hobby room or home office. One of the standout features of this home is the finished basement, offering endless possibilities. Whether you envision a home theater, a fitness area, or additional storage, the unfinished section is set up for a great workshop area and can be customized to suit your needs. On the main is a sunny deck perfect for savoring morning coffee or below is a private patio to relax and enjoy your tranquil surroundings. Wind down the day with a stroll through this friendly community or take a refreshing dip in the pool. Grounds maintenance is included so you have plenty of time! Plus, the location is convenient to shopping and dining. Piedmont Fayette Hospital and Trilith are just minutes away, ensuring you have everything you need right at your fingertips. Beautifully maintained and being sold AS-IS. Do not miss this opportunity to embrace a fulfilling lifestyle in a welcoming community. Schedule your private tour today and discover your new home!
- Type:
- Single Family
- Sq.Ft.:
- 3,122
- Status:
- Active
- Beds:
- 5
- Lot size:
- 1 Acres
- Year built:
- 1986
- Baths:
- 4.00
- MLS#:
- 10390813
- Subdivision:
- None
ADDITIONAL INFORMATION
Discover a unique living experience in this beautifully renovated guitar-shaped home, set on a spacious acre of land and just 15 minutes from Atlanta Airport. The primary suite features a private balcony, perfect for enjoying morning coffee or evening sunsets. Upstairs, you'll find two additional rooms that offer versatility for guests, a home office, or creative space. The open living area flows into a modern kitchen and a large deck, ideal for entertaining or relaxing outdoors. Downstairs, the versatile basement includes its own kitchen and cozy living space, providing options for guests or rental income. Plus, there's a studio apartment attached to the main house, enhancing the property's great potential and endless revenue possibilities. With a charming gazebo nestled in the lush grounds, this extraordinary property is not just a home-it's a lifestyle waiting to be embraced. Don't miss your chance to make it yours!

The data relating to real estate for sale on this web site comes in part from the Broker Reciprocity Program of Georgia MLS. Real estate listings held by brokerage firms other than this broker are marked with the Broker Reciprocity logo and detailed information about them includes the name of the listing brokers. The broker providing this data believes it to be correct but advises interested parties to confirm them before relying on them in a purchase decision. Copyright 2025 Georgia MLS. All rights reserved.
Price and Tax History when not sourced from FMLS are provided by public records. Mortgage Rates provided by Greenlight Mortgage. School information provided by GreatSchools.org. Drive Times provided by INRIX. Walk Scores provided by Walk Score®. Area Statistics provided by Sperling’s Best Places.
For technical issues regarding this website and/or listing search engine, please contact Xome Tech Support at 844-400-9663 or email us at [email protected].
License # 367751 Xome Inc. License # 65656
[email protected] 844-400-XOME (9663)
750 Highway 121 Bypass, Ste 100, Lewisville, TX 75067
Information is deemed reliable but is not guaranteed.
Fayetteville Real Estate
The median home value in Fayetteville, GA is $387,000. This is lower than the county median home value of $416,500. The national median home value is $338,100. The average price of homes sold in Fayetteville, GA is $387,000. Approximately 66.89% of Fayetteville homes are owned, compared to 30.22% rented, while 2.89% are vacant. Fayetteville real estate listings include condos, townhomes, and single family homes for sale. Commercial properties are also available. If you see a property you’re interested in, contact a Fayetteville real estate agent to arrange a tour today!
Fayetteville, Georgia 30214 has a population of 18,633. Fayetteville 30214 is less family-centric than the surrounding county with 28.37% of the households containing married families with children. The county average for households married with children is 32.55%.
The median household income in Fayetteville, Georgia 30214 is $73,998. The median household income for the surrounding county is $96,084 compared to the national median of $69,021. The median age of people living in Fayetteville 30214 is 42.9 years.
Fayetteville Weather
The average high temperature in July is 89.6 degrees, with an average low temperature in January of 32.4 degrees. The average rainfall is approximately 49.3 inches per year, with 1.8 inches of snow per year.
