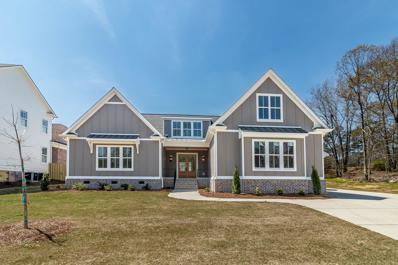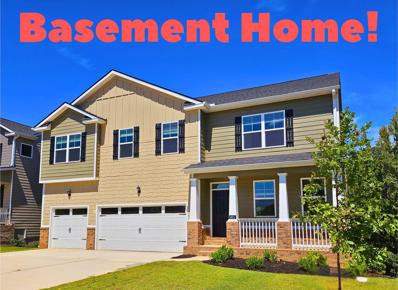Evans GA Homes for Sale
$874,000
814 Audubon Way Evans, GA 30809
- Type:
- Single Family
- Sq.Ft.:
- 3,465
- Status:
- Active
- Beds:
- 5
- Lot size:
- 0.44 Acres
- Year built:
- 2024
- Baths:
- 5.00
- MLS#:
- 526162
ADDITIONAL INFORMATION
This custom built home is in our newest phase in River Island. From great curb appeal to a unique floorplan, come see what this home has to offer! Some of the features of the home include a double front door leading in to a welcoming foyer, a prep kitchen, primary suite on the main with an 11x22 closet, and a downstairs guest suite! There is also a HUGE 12x36 screened porch for all your relaxing and entertaining needs. With 5 bedrooms and over 3,400 square feet, this home has a layout that will suite most of your needs. It also has a laundry room on the upper level to make life easier! Schedule your private showing today!
$500,000
4811 Southwind Road Evans, GA 30809
- Type:
- Single Family
- Sq.Ft.:
- 3,478
- Status:
- Active
- Beds:
- 5
- Lot size:
- 0.17 Acres
- Year built:
- 2024
- Baths:
- 5.00
- MLS#:
- 525890
ADDITIONAL INFORMATION
EXCEPTIONAL SELLER PAID RATE BUY DOWN INCENTIVES ON THIS HOME PLUS 6,000.00 IN CLOSING COST CONTRIBUTION WITH PREFERRED LENDER. BASEMENT HOME with FENCE & FRIDGE!! Indulge in luxury living with the Mansfield, a sprawling 5-bedroom, 4.5-bathroom PLUS recreation room retreat spanning 3,481 square feet. Appreciate the practicality of a 3-car garage and the inviting allure of an open concept layout. Upstairs, a spacious recreation room offers versatility while downstairs, an in-law suite adds flexibility and comfort. The heart of the home is a large kitchen boasting an oversized island, perfect for gatherings, complemented by the warmth of a gas fireplace. Unlock the potential of this home with its spacious unfinished basement - a blank canvas just waiting for your personal touch. Enjoy the benefits of a swim community featuring a neighborhood pool, creating an ideal balance of comfort and community in this prime Evans location. PHOTOS ARE OF ACTUAL HOME. Home and community information, including pricing, included features, terms, availability and amenities, are subject to change and prior sale at any time without notice or obligation. Square footages are approximate. Pictures, photographs, colors, features, and sizes are for illustration purposes only and will vary from the homes as built. D.R. Horton is an equal housing opportunity builder.
$599,900
3001 Rosewood Drive Evans, GA 30809
- Type:
- Single Family
- Sq.Ft.:
- 3,641
- Status:
- Active
- Beds:
- 5
- Lot size:
- 0.25 Acres
- Year built:
- 2024
- Baths:
- 4.00
- MLS#:
- 524985
ADDITIONAL INFORMATION
The very popular Sycamore Plan built by All Weathers Construction has 5 bedrooms and 4 baths plus a large flex room. Owner's suite located on main level along with large en suite bathroom with huge walk in closet that connects to the laundry and mudroom with cubbies. Beautiful 2 story foyer. The amazing kitchen features an island overlooking the family room and breakfast area, granite counter tops, 48 inch gas range, farmhouse sink and a large pantry. Bedroom #2 is downstairs with a full bathroom. Upstairs are three bedrooms with jack in jill bathroom and another full bath, loft area and a theatre room/flex room. Hardwood floors, coffered ceilings in family room, trey ceilings in dining room, gas fireplace, granite counters throughout, fully landscaped lawn,sprinklers. Large covered porch on front and back. Tankless water heater. Amazing amenities in Highland Lakes. Conveniently located to shopping, dining,I20 and Fort Gordon. Builder is offering 10,000 incentive.
- Type:
- Single Family
- Sq.Ft.:
- 2,800
- Status:
- Active
- Beds:
- 5
- Lot size:
- 0.28 Acres
- Year built:
- 2024
- Baths:
- 3.00
- MLS#:
- 524957
ADDITIONAL INFORMATION
This is the Beautiful 2 story Austin plan courtyard entry garage home on flat lot. Gorgeous, large 2 story foyer with open staircase. Lots of room to entertain guest in this open concept plan that includes the Family room, keeping room and Gourmet kitchen features granite counter tops, gas range, quality custom cabinetry, kitchen island, eat-in breakfast room . Separate dining room and bedroom/bathroom downstairs. Hardwood floors throughout downstairs, carpet and ceramic tile upstairs, hardwood staircase. Large owner's suite with 2 walk in closets, double vanities, garden tub and tiled shower upstairs along with 2 bedrooms and a big flex room. Laundry upstairs. Large covered back porch. Tankless water heater. Conveniently located to shopping, I-20, Fort Gordon and 20 minutes from downtown Augusta. This plan is perfect for a growing family! Amazing Amenities designed for an active lifestyle in Highland Lakes! Seller is offering 7,500 incentive.

The data relating to real estate for sale on this web site comes in part from the Broker Reciprocity Program of G.A.A.R. - MLS . Real estate listings held by brokerage firms other than Xome are marked with the Broker Reciprocity logo and detailed information about them includes the name of the listing brokers. Copyright 2024 Greater Augusta Association of Realtors MLS. All rights reserved.
Evans Real Estate
The median home value in Evans, GA is $422,000. This is higher than the county median home value of $289,100. The national median home value is $338,100. The average price of homes sold in Evans, GA is $422,000. Approximately 76.83% of Evans homes are owned, compared to 9.89% rented, while 13.29% are vacant. Evans real estate listings include condos, townhomes, and single family homes for sale. Commercial properties are also available. If you see a property you’re interested in, contact a Evans real estate agent to arrange a tour today!
Evans, Georgia has a population of 38,452. Evans is more family-centric than the surrounding county with 37.42% of the households containing married families with children. The county average for households married with children is 35.93%.
The median household income in Evans, Georgia is $118,399. The median household income for the surrounding county is $85,928 compared to the national median of $69,021. The median age of people living in Evans is 39.9 years.
Evans Weather
The average high temperature in July is 92 degrees, with an average low temperature in January of 34.3 degrees. The average rainfall is approximately 45.2 inches per year, with 0.6 inches of snow per year.



