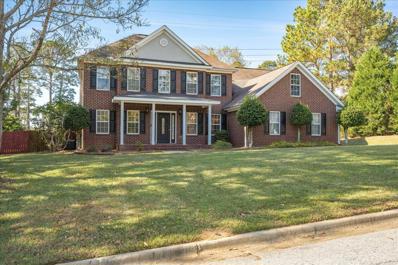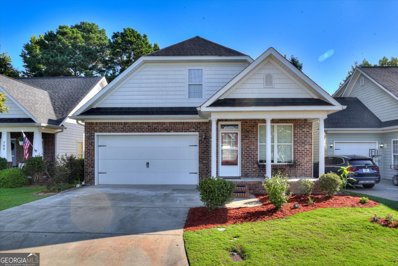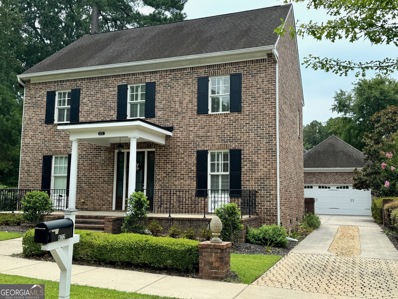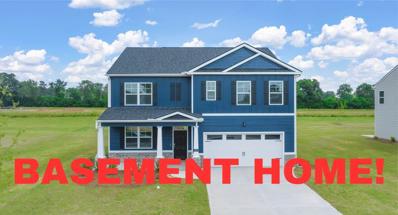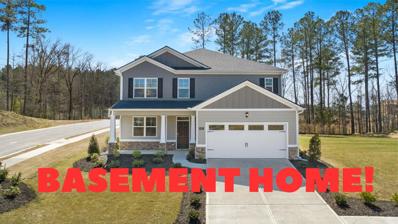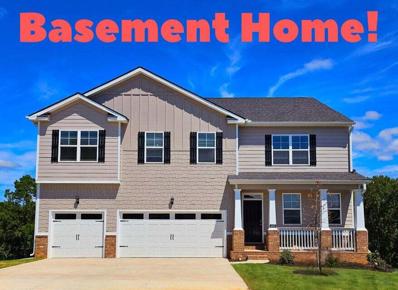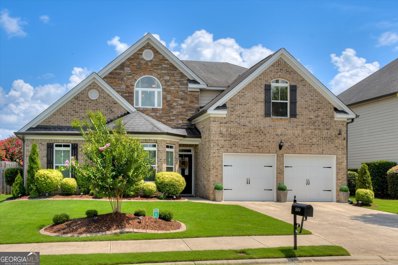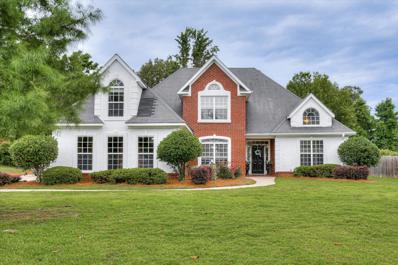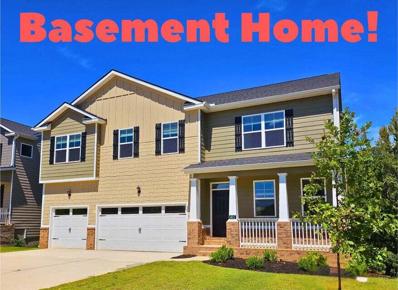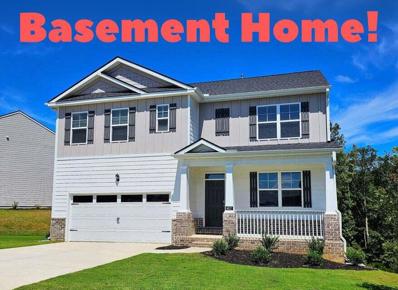Evans GA Homes for Sale
- Type:
- Single Family
- Sq.Ft.:
- 3,058
- Status:
- Active
- Beds:
- 4
- Lot size:
- 0.25 Acres
- Year built:
- 2024
- Baths:
- 3.00
- MLS#:
- 532529
ADDITIONAL INFORMATION
The Patterson Plan is an awesome 4 bedroom 2.5 bath home built by local builder First Choice Homebuilders. This gorgeous home is loaded with upgraded features! Beautiful kitchen opens up to a keeping room and breakfast area with double sided gas fireplace that goes into the great room. The kitchen includes an island, granite counters throughout, gas cooktop, double ovens, HUGE pantry! Hardwoods throughout foyer, dining, kitchen, & living area. Great space for entertaining! Owners suite and all other bedrooms located on the upper level along with a spacious laundry room with sink. Grand owner's suite with tray ceiling, two huge walk in closets, garden tub, separated vanities, and large walk in tiled shower. Half bath on the main for your guest. Enjoy sitting on your back porch overlooking the view. Conveniently located to shopping, I20 and downtown Evans. Builder offering 5,000 incentive.
$385,000
2037 Edenton Trail Evans, GA 30809
- Type:
- Single Family
- Sq.Ft.:
- 2,770
- Status:
- Active
- Beds:
- 5
- Lot size:
- 0.34 Acres
- Year built:
- 1996
- Baths:
- 3.00
- MLS#:
- 532367
ADDITIONAL INFORMATION
Welcome to your dream home in the sought-after Rivershyre neighborhood! Nestled in a peaceful cul-de-sac, this elegant two-story brick home offers a perfect blend of style and comfort, ideal for someone seeking space and sophistication. As you enter, you'll find the formal dining room and versatile office space at the front of the house, perfect for remote work or a quiet study area. Also located on the main floor is a spacious owner's suite, providing a private retreat with an en-suite bathroom. Entertain guests in the formal dining room or enjoy casual meals in the eat-in kitchen. The chef's dream kitchen is a true masterpiece, featuring stunning black cabinets, quartz countertops, a Thor gas range, Bosch appliances, and floating shelves for additional storage. Upstairs, you'll find a loft area, perfect for a playroom or additional living space, along with four generously sized bedrooms and a full bathroom with double vanities. Continue outside to the screened porch where you can enjoy the fenced backyard, perfect for outdoor gatherings and play. The side-entry two-car garage offers ample storage and convenience. Roof replaced in 2018.
- Type:
- Single Family
- Sq.Ft.:
- 2,800
- Status:
- Active
- Beds:
- 5
- Lot size:
- 0.74 Acres
- Year built:
- 2000
- Baths:
- 4.00
- MLS#:
- 532285
ADDITIONAL INFORMATION
Welcome to this beautifully maintained brick home in Evans, ideally situated at the beginning of a cul-de-sac for added privacy. The spacious owner suite is conveniently located on the main floor. The home sits on a generous .74-acre lot with a fenced backyard, perfect for those who love space. Recent updates include a beautifully remodeled kitchen, new carpet, new flooring, and updated lighting, we love this home. Upon entering, you're greeted by an eye-catching two-story foyer leading to an office or formal sitting area on one side and a large dining room towards the other side. The formal dining room provides ample space for large gatherings. The kitchen features stainless steel appliances, custom cabinetry, and unique leather-finished exotic granite countertops. A built-in bar and a cozy space for pets are tucked under the staircase, such a clever use of the space if you ask us. The owner's suite is privately located at the back of the home, featuring a large ensuite bathroom with a jetted tub, separate shower, double vanity, and water closet. Upstairs, you'll find four spacious bedrooms and two full bathrooms, with one bedroom potentially serving as an additional in-law suite with a private bathroom. The large walk-in attic offers plenty of storage space. Outside, enjoy a large patio perfect for grilling and a vast backyard ideal for activities entertaining. The property includes a side-entry double car garage with an oversized driveway, providing ample parking space for multiple cars at a time. The neighborhood offers a pool and clubhouse for your enjoyment, people really do love living here. Plus, its zoned to Columbia County Schools: Evans elm, Evans Middle, Evans High. If you've been waiting to buy into the Farmington Neighborhood, this home is one of a kind!
- Type:
- Single Family
- Sq.Ft.:
- 3,372
- Status:
- Active
- Beds:
- 4
- Lot size:
- 0.29 Acres
- Year built:
- 2024
- Baths:
- 5.00
- MLS#:
- 532144
ADDITIONAL INFORMATION
The beautiful Bedford Plan by PDH Builders is an open floor plan with 10 foot ceilings and 8 foot doors. The space is very open to the kitchen, great room and breakfast area. The breakfast area has a very high cathedral ceiling. The kitchen is a chef's dream with a 10 ft island to entertain, 48'' gas oven, tons of counter space and a large pantry. The owners suite has a double trey ceiling with lots of lighting, en suite bathroom with double vanities, large tiled shower, garden tub and huge walk in closet. Laundry is downstairs right outside of owners suite. Plus you have another bedroom, full bath, half bath and mudroom downstairs. Upstairs you'll find a big loft area with tons of natural light, 2 bedrooms and a very large extra room with tons of natural light as well. Don't miss out on the attic space that has a ton of floored storage space. Outside you have 2 covered porches and a beautifully landscaped yard. Conveniently located to shopping, I20 and downtown Evans. Highland Lakes was voted the best amenities with our resort style pool. Builder offering 8,000 incentive.
- Type:
- Single Family
- Sq.Ft.:
- 3,123
- Status:
- Active
- Beds:
- 4
- Lot size:
- 0.24 Acres
- Year built:
- 2024
- Baths:
- 4.00
- MLS#:
- 532143
ADDITIONAL INFORMATION
THE KERSHAW PLAN BY OCONEE CAPITAL FEATURES 4 BEDROOMS AND 4 BATHS PLUS MEDIA/RECREATION ROOM. ENTER OFF OF THE CHARMING ROCKING CHAIR FRONT PORCH INTO THE FOYER AND THEN INTO THE GREAT ROOM WITH VAULTED CEILING. THE LARGE GOURMET KITCHEN IS OPEN TO THE GREAT ROOM AND FEATURES STAINLESS STEEL APPLIANCES, GAS COOKTOP/RANGE, WALL OVEN, AND VENT HOOD. THE MASTER BEDROOM IS ON THE MAIN LEVEL WITH EN SUITE BATH WITH LARGE WALK IN CLOSET. THERE IS AN ADDITIONAL BEDROOM AND FULL BATH ON THE MAIN LEVEL. UPSTAIRS FEATURES 2 MORE LARGE BEDROOMS WITH 2 BATHROOMS AND A MEDIA/RECREATION. THIS HOME HAS TONS OF UPGRADES INCLUDING A COVERED PATIO. COME CHECK OUT THIS HOME AND HIGHLAND LAKES! BUILDER IS OFFERING 7,500 INCENTIVE.
$314,900
711 Bonnie Oaks Lane Evans, GA 30809
- Type:
- Single Family
- Sq.Ft.:
- 1,997
- Status:
- Active
- Beds:
- 3
- Lot size:
- 0.13 Acres
- Year built:
- 2010
- Baths:
- 4.00
- MLS#:
- 10345103
- Subdivision:
- None
ADDITIONAL INFORMATION
Welcome to your dream home in the highly sought-after Bonnie Oaks Subdivision, nestled in the heart of Columbia County. This charming residence is perfectly positioned for convenience, just moments away from the vibrant Evans Towne Centre, offering an array of shopping, dining, and recreational activities. Step inside this well-loved home to discover an inviting and spacious layout that includes 3 bedrooms, 2 FULL baths, 1 half bath, and an additional versatile room with an oversized closet, perfect for a home office, playroom, or guest suite. The primary living areas are thoughtfully situated on the main floor, ensuring easy access and comfort. The kitchen comes fully equipped with all appliances, ready for you to whip up your favorite meals. Enjoy the ease of an all-electric home, providing efficiency and peace of mind. Outside, the beautiful Bonnie Oaks community offers a serene and friendly atmosphere, ideal for making lasting memories. Don't miss this exceptional opportunity to own a home that combines convenience, comfort, and a prime location. Schedule your viewing today and make this wonderful home yours! Measurements are approximations. Please verify if important.
- Type:
- Single Family
- Sq.Ft.:
- 3,245
- Status:
- Active
- Beds:
- 5
- Lot size:
- 0.21 Acres
- Year built:
- 2005
- Baths:
- 4.00
- MLS#:
- 10346408
- Subdivision:
- Northridge
ADDITIONAL INFORMATION
Beautiful, 4-sided brick home located in the highly sought after Northridge Evans neighborhood. Built in 2005, this five bedroom home has all of the features and amenities that you've been searching for! Pristine hardwood floors, master bedroom suite on the main level, spacious kitchen with all stainless-steel appliances, two sets of jack-and-jill bathrooms on the top floor, two car garage, sprinkler system, and an end lot in a gorgeous and conveniently located subdivision!
$433,095
319 Streamsong Road Evans, GA 30809
- Type:
- Single Family
- Sq.Ft.:
- 2,511
- Status:
- Active
- Beds:
- 5
- Lot size:
- 0.17 Acres
- Year built:
- 2024
- Baths:
- 3.00
- MLS#:
- 212970
- Subdivision:
- Other
ADDITIONAL INFORMATION
GOLF COURSE LOT WITH AN BASEMENT HOME! Spacious 5-Bedroom Home with Unfinished Basement that backs up to a golf course. The Hayden plan offers 2,511 square feet of comfort and style, featuring 5 bedrooms, 3 bathrooms, and an oversized owner's suite. The main floor includes an in-law suite, while the second story boasts a large recreation room and a spacious loft for additional living space. The kitchen is a chef's dream with a huge pantry and a gas range. Step outside to enjoy the large covered deck and a great-sized backyard—perfect for entertaining. The unfinished basement offers endless potential, ready for your custom touch. This home is built with premium features, including Hardiplank siding, mini blinds throughout, a tankless gas water heater, and a 3-zone sprinkler system. Plus, enjoy the perks of a swim community with a neighborhood pool, all while benefiting from a 2-car garage and smart home features like a doorbell camera and smart lock. Experience the perfect blend of comfort and convenience in this prime Evans location! THIS HOME IS UNDER CONSTRUCTION. PHOTOS ARE OF LIKE HOME. Home and community information, including pricing, included features, terms, availability and amenities, are subject to change and prior sale at any time without notice or obligation. Square footages are approximate. Pictures, photographs, colors, features, and sizes are for illustration purposes only and will vary from the homes as built. D.R. Horton is an equal housing opportunity builder.
$447,495
315 Streamsong Road Evans, GA 30809
- Type:
- Single Family
- Sq.Ft.:
- 2,721
- Status:
- Active
- Beds:
- 5
- Lot size:
- 0.17 Acres
- Year built:
- 2024
- Baths:
- 4.00
- MLS#:
- 212969
- Subdivision:
- Other
ADDITIONAL INFORMATION
GOLF COURSE LOT WITH A BASEMENT HOME! The beautiful 5-bedroom, 3.5-bathroom Elle plan offers 2,721 square feet of living space, with a spacious owner's suite on the main floor. Located on a 0.33-acre lot, this home boasts a massive backyard, an unfinished basement ready for your personal touch, and a large upstairs loft perfect for additional living or entertainment space. Built for comfort and style, it's packed with premium features like durable Hardiplank siding, energy-saving blinds throughout, an efficient tankless gas water heater, and a 3-zone sprinkler system to keep your yard in top shape year-round. Enjoy modern conveniences with smart home features including a doorbell camera, smart lock, and Wi-Fi-enabled thermostat. With a 2-car garage and recreation room, plus access to a swim community with a neighborhood pool, this home offers luxury and ease in the heart of Evans. Pls note this home will not have a fireplace. PHOTOS ARE OF ACTUAL HOME. Home and community information, including pricing, included features, terms, availability and amenities, are subject to change and prior sale at any time without notice or obligation. Square footages are approximate. Pictures, photographs, colors, features, and sizes are for illustration purposes only and will vary from the homes as built. D.R. Horton is an equal housing opportunity builder.
$499,565
4835 Southwind Road Evans, GA 30809
- Type:
- Single Family
- Sq.Ft.:
- 3,481
- Status:
- Active
- Beds:
- 5
- Lot size:
- 0.27 Acres
- Year built:
- 2024
- Baths:
- 5.00
- MLS#:
- 212030
- Subdivision:
- Other
ADDITIONAL INFORMATION
EXCEPTIONAL SELLER PAID RATE BUY DOWN INCENTIVES ON THIS HOME PLUS 6,000.00 IN CLOSING COST CONTRIBUTION WITH PREFERRED LENDER. Welcome to Southwind Village conveniently located in the Evans! Phase III is now open, under construction and ready for new home owners. Indulge in luxury living with the Mansfield, a sprawling 5-bedroom, 4.5-bathroom PLUS recreation room retreat spanning 3,481 square feet. Appreciate the practicality of a 3-car garage and the inviting allure of an open concept layout. Upstairs, a spacious recreation room offers versatility while downstairs, an in-law suite adds flexibility and comfort. The heart of the home is a large kitchen boasting an oversized island, perfect for gatherings, complemented by the warmth of a gas fireplace. Unlock the potential of this home with its spacious unfinished basement - a blank canvas just waiting for your personal touch. Enjoy the benefits of a swim community featuring a neighborhood pool, creating an ideal balance of comfort and community in this prime Evans location. PHOTOS ARE OF LIKE HOME. Home and community information, including pricing, included features, terms, availability and amenities, are subject to change and prior sale at any time without notice or obligation. Square footages are approximate. Pictures, photographs, colors, features, and sizes are for illustration purposes only and will vary from the homes as built. D.R. Horton is an equal housing opportunity builder.
$469,900
5404 Everlook Circle Evans, GA 30809
- Type:
- Single Family
- Sq.Ft.:
- 2,892
- Status:
- Active
- Beds:
- 4
- Lot size:
- 0.19 Acres
- Year built:
- 2013
- Baths:
- 4.00
- MLS#:
- 10342953
- Subdivision:
- Crawford Creek
ADDITIONAL INFORMATION
Don't miss this opportunity! - Assumable mortgage at a remarkable low rate of 2.7% available for VA buyers. Discover this charming 4-bedroom, 3.5-bathroom home highly sought after in the Crawford Creek community within Columbia County School District. The property features great curb appeal, a sprinkler system, and concrete lawn curbing, all complementing its corner lot appeal. A striking bay window floods the interior with natural light, setting the tone for a welcoming atmosphere. Inside, a two-story foyer, crown molding, wainscoting create an inviting ambiance. Architectural details abound in the open-concept living areas, highlighted by archways, coffered ceilings, and a cozy wood-burning fireplace. A convenient dry bar enhances the great room, perfect for entertaining. The spacious kitchen boasts stained cabinets with crown molding, granite countertops, a center island, and stainless steel appliances including a gas cooktop range and built-in microwave. A walk-in pantry provides ample storage. The primary room on the main level features a trey ceiling, bay window, and an ensuite bathroom with separate bath and shower, linen closet, water closet, double vanities, and a custom walk-in closet. Upstairs, the second bedroom enjoys its own private bathroom, while the third and fourth bedrooms share a Jack and Jill bathroom. A versatile loft offers space for a home office or recreational area, complemented by plentiful closet and storage space throughout. Outside, relax or entertain in the fully fenced backyard with a covered patio. The neighborhood offers proximity to Fort Eisenhower Military Base, great county schools, shopping, dining, and medical facilities. Residents enjoy an array of community amenities such as two swimming pools, clubhouse, tennis and basketball courts, playgrounds, pavilion with fire pit, walking trails, and sidewalks. Don't miss out on this exceptional opportunity - schedule your showing today! Motivated Seller!
- Type:
- Single Family
- Sq.Ft.:
- 3,576
- Status:
- Active
- Beds:
- 4
- Lot size:
- 0.43 Acres
- Year built:
- 2016
- Baths:
- 4.00
- MLS#:
- 531789
ADDITIONAL INFORMATION
Discover your dream home in this exquisite Craftsman-style residence located in a prestigious golf course community. This home offers the perfect blend of elegance and functionality, designed for luxurious living and entertaining. On the main level you'll find Elegant Formal Dining Room: Ideal for hosting family dinners and special occasions. Convenient Butler's Pantry: Providing extra storage and preparation space. Spacious Great Room: Featuring coffered ceilings, creating a sophisticated and airy atmosphere. Functional Home Office: Complete with built-in shelving, perfect for remote work or study. Large Kitchen: Boasting ample cabinet and counter space, a generous island, a walk-in pantry, and a cozy breakfast area that overlooks the great room, enhancing the open-concept design. Owner's Suite: A luxurious retreat with an ensuite bathroom, offering ultimate comfort and privacy. Additional Bedroom and Laundry Room: Conveniently located on the main level for easy access. Upstairs is a Flex room with Full Bath: Versatile space that can serve as a guest suite, playroom, or media room. Loft Area: Ideal for a reading nook or additional lounge space. Another Bedroom: Providing ample space for family or guests. Outdoor features Large Screened-In Back Porch: Perfect for enjoying the outdoors in comfort. Patio with Firepit: Ideal for gatherings and cozy evenings. Privacy-Fenced Yard: Ensuring tranquility and security. Charming Covered Front Porch: A welcoming entrance to this beautiful home. 3-Car Garage: Includes a utility sink, offering convenience and additional storage. This stunning Craftsman home is not just a residence; it's a lifestyle. Enjoy the premium amenities of the golf course community and the perfect blend of elegance and comfort in your new home. Schedule a viewing today and experience the luxury firsthand.
- Type:
- Single Family
- Sq.Ft.:
- 2,750
- Status:
- Active
- Beds:
- 4
- Lot size:
- 0.25 Acres
- Year built:
- 2007
- Baths:
- 3.00
- MLS#:
- 531573
ADDITIONAL INFORMATION
Welcome to your dream home! This meticulously maintained all-brick residence boasts a breathtaking landscaped backyard, perfect for outdoor entertaining or serene relaxation. Priced to sell, the generous seller is offering assistance with closing costs, a home warranty, and a termite bond for your peace of mind! Enjoy the comfort of an almost brand new architectural shingle roof. Inside, you'll find spacious bedrooms featuring stylish built-in bookshelves that blend functionality with elegance. The living area includes an inviting electronic fireplace, while the kitchen showcases luxurious ceramic floor tile. The large master suite is a true retreat, complete with double vanities and an expansive walk-in closet, ensuring you have all the space you need for your daily routines. Plus, the updated washer and dryer are included for a turnkey move-in experience! With a host of amenities that truly make this house a home, don't miss out on this incredible opportunity! Schedule your viewing today!
- Type:
- Single Family
- Sq.Ft.:
- 2,486
- Status:
- Active
- Beds:
- 4
- Lot size:
- 0.24 Acres
- Year built:
- 2006
- Baths:
- 3.00
- MLS#:
- 531563
ADDITIONAL INFORMATION
New roof! Welcome to 935 Woody Hill Circle, a charming home nestled in the desirable Knob Hill community. This spacious 4-bedroom, 2.5-bathroom home offers a perfect blend of comfort and style. The large open family room boasts high ceilings, creating an inviting atmosphere for gatherings and relaxation. Each bedroom is generously sized, providing ample space for your family's needs. The fenced backyard is a true gem, offering plenty of room for kids and pets to play safely. As a resident of Knob Hill, you'll enjoy access to fantastic community amenities, including a clubhouse, pool, walking trails, and a playground. Experience the perfect combination of tranquility and convenience at 935 Woody Hill Circle - your ideal family home awaits!
- Type:
- Single Family
- Sq.Ft.:
- 3,358
- Status:
- Active
- Beds:
- 4
- Lot size:
- 0.25 Acres
- Year built:
- 2024
- Baths:
- 5.00
- MLS#:
- 531347
ADDITIONAL INFORMATION
BEAUTIFUL 3-CAR GARAGE NEWNAN PLAN BY OCONEE CAPITAL. THIS HOME HAS ALL THE FEATURES AND UPGRADES YOU ARE LOOKING FOR--INCLUDING 2 PRIMARY SUITES! THE MAIN FLOOR OF THIS HOME FEATURES AN OPEN CONCEPT WITH THE KITCHEN AND BREAKFAST AREA OPEN TO THE GREAT ROOM. YOU WILL ALSO FIND A FORMAL DINING ROOM AND AN ADDITIONAL HALF BATHROOM. THE MAIN LEVEL ALSO FEATURES A SPACIOUS 2ND PRIMARY SUITE WITH EN SUITE BATH WITH WALK IN TILE SHOWER. ON THE 2ND LEVEL YOU WILL FIND ANOTHER PRIMARY SUITE COMPLETE WITH EN SUITE BATH, SITTING AREA W/FIREPLACE AND OFFICE. ALSO ON THE UPPER LEVEL YOU WILL FIND AN ADDITIONAL 2 BEDROOMS AND 2 FULL BATHS AND AN ADDITIONAL FAMILY ROOM. COME TAKE A LOOK AT THIS HOME BEFORE IT'S GONE!
- Type:
- Single Family
- Sq.Ft.:
- 3,358
- Status:
- Active
- Beds:
- 4
- Lot size:
- 0.25 Acres
- Year built:
- 2024
- Baths:
- 5.00
- MLS#:
- 531346
ADDITIONAL INFORMATION
BEAUTIFUL 3-CAR GARAGE NEWNAN PLAN BY OCONEE CAPITAL. THIS HOME HAS ALL THE FEATURES AND UPGRADES YOU ARE LOOKING FOR--INCLUDING 2 PRIMARY SUITES! THE MAIN FLOOR OF THIS HOME FEATURES AN OPEN CONCEPT WITH THE KITCHEN AND BREAKFAST AREA OPEN TO THE GREAT ROOM. YOU WILL ALSO FIND A FORMAL DINING ROOM AND AN ADDITIONAL HALF BATHROOM. THE MAIN LEVEL ALSO FEATURES A SPACIOUS 2ND PRIMARY SUITE WITH EN SUITE BATH WITH WALK IN TILE SHOWER. ON THE 2ND LEVEL YOU WILL FIND ANOTHER PRIMARY SUITE COMPLETE WITH EN SUITE BATH, SITTING AREA W/FIREPLACE AND OFFICE. ALSO ON THE UPPER LEVEL YOU WILL FIND AN ADDITIONAL 2 BEDROOMS AND 2 FULL BATHS AND AN ADDITIONAL FAMILY ROOM. COME TAKE A LOOK AT THIS HOME BEFORE IT'S GONE! BUILDER IS OFFERING 7,500 INCENTIVE.
$444,165
317 Streamsong Road Evans, GA 30809
- Type:
- Single Family
- Sq.Ft.:
- 3,076
- Status:
- Active
- Beds:
- 5
- Lot size:
- 0.17 Acres
- Year built:
- 2024
- Baths:
- 4.00
- MLS#:
- 530164
ADDITIONAL INFORMATION
FINISHED BASEMENT HOME ON GOLF COURSE LOT! The all NEW ''Elston'' floor plan in Southwind Villages features 4 bedrooms 2.5 baths 2176 SqFt, two story home, backing up to the golf course. Unlock the potential of this home with its spacious FINISHED basement - a fabulous in-law suite featuring a bedroom, bathroom, and spacious living area! Granite countertop kitchen overlooks the living and dining area. Spacious Great room concept with half bath on Main. Walk in Kitchen Pantry. Granite countertops included in ALL bathrooms. Covered front porch AND covered rear deck. Large Primary suite includes a sizable walk-in closet and ensuite bathroom with linen closet. Three cozy secondary bedrooms with a share second bathroom. The loft at the top of the stairs provides extra space for work and play. Convenient upstairs Laundry. Blinds Included on all windows, gutters, 3 zone irrigation keeps your fully sodded landscaped yard curb appealing. Home includes some of the latest (Home is Connected) smart home technology including Wi-Fi enabled thermostats, garage door, front entry access and more. Pls note this home will not have a fireplace. PHOTOS ARE OF LIKE HOME. Home and community information, including pricing, included features, terms, availability and amenities, are subject to change. Pictures, photographs, colors, features, and sizes are for illustration purposes only and will vary from the homes as built. D.R. Horton is an equal housing opportunity builder.
$370,000
1025 Ardrey Circle Evans, GA 30809
- Type:
- Single Family
- Sq.Ft.:
- 2,463
- Status:
- Active
- Beds:
- 4
- Lot size:
- 0.14 Acres
- Year built:
- 2012
- Baths:
- 4.00
- MLS#:
- 530048
ADDITIONAL INFORMATION
Imagine a home where comfort and modern living come together seamlessly. Tucked away in a quiet neighborhood, this beautiful two-story house is more than just a place to live—it's a place to grow, create memories, and enjoy life. Step inside, and you'll discover a home that thinks ahead. Built to Energy Star standards, it features special touches like radiant barrier roof decking and extra insulation in the walls and attic. This house is designed not just to look good but to be energy-efficient, saving you money and keeping the environment happy. Before you even enter, you'll notice the spacious three-car garage, a rare and coveted feature. It's not just for cars—it's perfect for storing bikes, tools, or whatever life throws your way. Whether you need room for a workshop or extra space for hobbies, this garage offers endless possibilities. As you walk through the front door, the open and airy floor plan welcomes you with warm natural light. The heart of the home is the gourmet kitchen, where stained wood cabinetry and sparkling granite countertops glisten in the light. The large island with an eat-at bar invites family and friends to gather, while the stainless steel appliances—a sleek stove, microwave, and dishwasher—promise ease for any culinary adventure. Connected to the kitchen is the cozy family room, the perfect spot to relax after a long day or share stories with loved ones. On the main floor, there's even a guest bedroom, offering a quiet retreat for visitors who will feel right at home. Climb the stairs, and you'll find the owner's suite—a private sanctuary where you can unwind and recharge. It's a spacious retreat, with room for everything that makes you feel at peace. Nearby, a loft area waits to be transformed—perhaps into a home office, a playful escape for little ones, or a comfy reading nook. Step outside, and you'll find a world of your own. The front and back yards are beautifully landscaped, with easy-to-maintain programmable sprinklers keeping everything green and bright. The backyard, enclosed by a privacy fence, is your own little oasis. Whether you're hosting summer barbecues or enjoying quiet afternoons with a book, this space is made for both fun and relaxation. And there's more—Seller is offering a cosmetic allowance with a full price offer AND this home comes with an assumable VA mortgage for those eligible, making it as financially smart as it is beautiful! This is more than just a house—it's the place where your next chapter begins, filled with warmth, possibility, and endless memories. And with the three-car garage, you'll have all the extra space you need for every adventure life brings. Call to schedule your tour today!
$477,900
903 Windmill Parkway Evans, GA 30809
- Type:
- Single Family
- Sq.Ft.:
- 3,254
- Status:
- Active
- Beds:
- 5
- Lot size:
- 0.52 Acres
- Year built:
- 2003
- Baths:
- 4.00
- MLS#:
- 529676
ADDITIONAL INFORMATION
½ acre lot! This stately brick 2 story home boasts about 3300 square feet with 5 bedrooms, 3.5 baths and 3-car garage. On the Main level you will find the owners bedroom suite with trey ceiling and new carpet, the owners bathroom has his and her sinks, ceramic tile floor, jacuzzi type tub, separate shower, water closet, walk in closet, Living room with fireplace, dining room ½ bath, kitchen with pantry, breakfast area, open to sitting room with vaulted ceiling and fireplace, screened back porch. Enjoy family outings and even gardening in your large fenced backyard. Home also offers a 3 car side entry garage. The home has been freshly painted inside and has new carpet and new LVT flooring. Upstairs you will find 4 additional bedrooms, a full bathroom and a jack & Jill bathroom. The Windmill Plantation community has a 40+ acre deep water fishing lake, clubhouse, pool, tennis courts, side walks, streetlights, 2 playgrounds, basketball courts, regulation baseball field, pickleball courts.
$501,505
4811 Southwind Road Evans, GA 30809
- Type:
- Single Family
- Sq.Ft.:
- 3,481
- Status:
- Active
- Beds:
- 5
- Lot size:
- 0.17 Acres
- Year built:
- 2024
- Baths:
- 5.00
- MLS#:
- 212031
- Subdivision:
- Other
ADDITIONAL INFORMATION
EXCEPTIONAL SELLER PAID RATE BUY DOWN INCENTIVES ON THIS HOME PLUS 6,000.00 IN CLOSING COST CONTRIBUTION WITH PREFERRED LENDER. BASEMENT HOME with FRIDGE!! Indulge in luxury living with the Mansfield, a sprawling 5-bedroom, 4.5-bathroom PLUS recreation room retreat spanning 3,481 square feet. Appreciate the practicality of a 3-car garage and the inviting allure of an open concept layout. Upstairs, a spacious recreation room offers versatility while downstairs, an in-law suite adds flexibility and comfort. The heart of the home is a large kitchen boasting an oversized island, perfect for gatherings, complemented by the warmth of a gas fireplace. Unlock the potential of this home with its spacious unfinished basement - a blank canvas just waiting for your personal touch. Enjoy the benefits of a swim community featuring a neighborhood pool, creating an ideal balance of comfort and community in this prime Evans location. PHOTOS ARE OF ACTUAL HOME. Home and community information, including pricing, included features, terms, availability and amenities, are subject to change and prior sale at any time without notice or obligation. Square footages are approximate. Pictures, photographs, colors, features, and sizes are for illustration purposes only and will vary from the homes as built. D.R. Horton is an equal housing opportunity builder.
$428,035
4817 Southwind Road Evans, GA 30809
- Type:
- Single Family
- Sq.Ft.:
- 2,511
- Status:
- Active
- Beds:
- 5
- Lot size:
- 0.27 Acres
- Year built:
- 2024
- Baths:
- 3.00
- MLS#:
- 212032
- Subdivision:
- Other
ADDITIONAL INFORMATION
EXCEPTIONAL SELLER PAID RATE BUY DOWN INCENTIVES ON THIS HOME PLUS 6,000.00 IN CLOSING COST CONTRIBUTION WITH PREFERRED LENDER. BASEMENT HOME with FRIDGE! Welcome to Southwind Village conveniently located in the Evans! Phase III is now open, under construction and ready for new homeowners. The Hayden, a captivating 5-bedroom, 3-bathroom with a loft residence spanning 2,511 square feet. Experience the ease of a smart home package featuring a doorbell camera, smart lock, Wi-Fi-enabled thermostat, and an Alexa Echo Dot for seamless connectivity. Unlock the potential of this home with its spacious unfinished basement - a blank canvas just waiting for your personal touch. Embrace the inviting atmosphere with a covered front porch and the convenience of a 2-car garage. Enjoy the benefits of a swim community with a neighborhood pool, fostering a sense of community and relaxation. This home offers an in-law suite on the ground floor for added flexibility, alongside a large living room perfect for versatile living. Upstairs, indulge in a spacious recreation room, creating ample space for entertainment and relaxation. Discover the perfect blend of comfort, convenience, and community in this prime Evans location. Pls note this home will not have a fireplace. PHOTOS ARE OF ACTUAL HOME. Home and community information, including pricing, included features, terms, availability and amenities, are subject to change and prior sale at any time without notice or obligation. Square footages are approximate. Pictures, photographs, colors, features, and sizes are for illustration purposes only and will vary from the homes as built. D.R. Horton is an equal housing opportunity builder.
$525,000
122 Hornsby Lane Evans, GA 30809
- Type:
- Single Family
- Sq.Ft.:
- 2,517
- Status:
- Active
- Beds:
- 3
- Lot size:
- 0.29 Acres
- Year built:
- 2014
- Baths:
- 4.00
- MLS#:
- 529236
ADDITIONAL INFORMATION
Welcome to River Island! Popular floor plan, open and bright! Spacious entry foyer leads you to a beautiful family room with cathedral ceiling, built ins and fireplace with gas logs. French opens to the patio and private completely fenced back yard. Enjoy cooking in your dream kitchen featuring stainless appliances, JennAir gas stovetop with downdraft, dishwasher, microwave, disposal, granite countertops and subway glass backsplash. Kitchen is open to the family and breakfast rooms. Large owners suite on main floor with gorgeous spa-like ensuite bathroom. Garden tub, separate shower, double vanity with built ins and walk in closet. Powder room and laundry room with ample cabinet storage complete the main floor. Two large bedrooms upstairs each with private bathroom, walk in attic storage plus pull down attic storage. Heavy moldings, hardwood flooring and attention to every detail throughout main living areas. Enjoy the large screened porch with handsome tongue and groove ceiling located off the kitchen. Two car garage. Exterior completely painted 9/22. GREAT MASTERS RENTAL!! Call me for a private tour of this amazing home Tour the River Island amenities by clicking this link. https://riverislandaugusta.com/amenities.cfm
$464,900
1707 Davenport Dr Evans, GA 30809
- Type:
- Single Family
- Sq.Ft.:
- 3,208
- Status:
- Active
- Beds:
- 5
- Lot size:
- 0.26 Acres
- Year built:
- 2016
- Baths:
- 3.00
- MLS#:
- 528306
ADDITIONAL INFORMATION
Welcome to Crawford Creek Community! The home is conveniently located in the heart of Evans and to Fort Eisenhower. It's in move-in ready condition and the entire inside was professionally painted! The home features an open floor plan concept, large kitchen island, quartz countertops, stainless steel appliances and walk-in pantry in the kitchen! Additionally, on the main you will find a flex/office and an ensuite bedroom perfect for your guest! Upstairs, a beautiful staircase will guide you. Upstairs, a spacious primary bedroom with an upgraded bathroom awaits! Upgrades include, the granite countertop, double vanity sinks, oversized tile shower, double shower heads with seating area, garden tub, a large walk-in closet. All rooms feature ceiling fans and walk-in closets! Outside, enjoy an extended parking pad, extended covered back patio, rocking chair front porch, beautifully landscaped yard and a privacy fence. This home is a must see. Along with the neighborhood amenities that include pools, parks, pickleball, tennis, clubhouse and nature trails.
$450,000
209 Sunbury Drive Evans, GA 30809
- Type:
- Single Family
- Sq.Ft.:
- 3,325
- Status:
- Active
- Beds:
- 5
- Lot size:
- 0.24 Acres
- Year built:
- 2012
- Baths:
- 4.00
- MLS#:
- 527784
ADDITIONAL INFORMATION
Experience Southern charm and modern living at 209 Sunbury Drive in the highly sought-after Bartram Trail community. Bartram-Trail is a neighborhood that celebrates the legacy of American naturalist William Bartram with a beautifully designed course that has been a staple in Columbia County Golf. This 5-bedroom, 3.5-bathroom home offers more than just a place to live—it's a lifestyle. Enjoy casual strolls on sidewalks lined with streetlights, relax at the community pool and clubhouse, or connect with nature along the Euchee Greenway at the Bartram Trailhead. Inside, hardwood floors greet you through a freshly painted, open floor plan showcasing a gourmet kitchen with granite countertops and stainless steel appliances. The cozy great room with vaulted ceilings and a stacked stone fireplace. The main-level primary suite is conveniently located near the kitchen and laundry room. Upstairs, four additional bedrooms offer comfort and flexibility. Outside, a covered patio with a stone fireplace overlooks a beautifully landscaped, fenced yard, perfect for entertaining or unwinding while the extended patio offers flexibility to entertain your way. This home backs up to green space, ensuring your peace and privacy. Just minutes from Patriots Park, this property provides the perfect blend of convenience, community, and natural beauty.
$499,565
4835 Southwind Road Evans, GA 30809
- Type:
- Single Family
- Sq.Ft.:
- 3,478
- Status:
- Active
- Beds:
- 5
- Lot size:
- 0.27 Acres
- Year built:
- 2024
- Baths:
- 5.00
- MLS#:
- 527039
ADDITIONAL INFORMATION
EXCEPTIONAL SELLER PAID RATE BUY DOWN INCENTIVES ON THIS HOME PLUS 6,000.00 IN CLOSING COST CONTRIBUTION WITH PREFERRED LENDER. Welcome to Southwind Village conveniently located in the Evans! Indulge in luxury living with the Mansfield, a sprawling 5-bedroom, 4.5-bathroom PLUS recreation room retreat spanning 3,481 square feet. Appreciate the practicality of a 3-car garage and the inviting allure of an open concept layout. Upstairs, a spacious recreation room offers versatility while downstairs, an in-law suite adds flexibility and comfort. The heart of the home is a large kitchen boasting an oversized island, perfect for gatherings, complemented by the warmth of a gas fireplace. Unlock the potential of this home with its spacious unfinished basement - a blank canvas just waiting for your personal touch. Enjoy the benefits of a swim community featuring a neighborhood pool, creating an ideal balance of comfort and community in this prime Evans location. PHOTOS ARE OF ACTUAL HOME. Home and community information, including pricing, included features, terms, availability and amenities, are subject to change and prior sale at any time without notice or obligation. Square footages are approximate. Pictures, photographs, colors, features, and sizes are for illustration purposes only and will vary from the homes as built. D.R. Horton is an equal housing opportunity builder.

The data relating to real estate for sale on this web site comes in part from the Broker Reciprocity Program of G.A.A.R. - MLS . Real estate listings held by brokerage firms other than Xome are marked with the Broker Reciprocity logo and detailed information about them includes the name of the listing brokers. Copyright 2024 Greater Augusta Association of Realtors MLS. All rights reserved.

The data relating to real estate for sale on this web site comes in part from the Broker Reciprocity Program of Georgia MLS. Real estate listings held by brokerage firms other than this broker are marked with the Broker Reciprocity logo and detailed information about them includes the name of the listing brokers. The broker providing this data believes it to be correct but advises interested parties to confirm them before relying on them in a purchase decision. Copyright 2024 Georgia MLS. All rights reserved.

The data relating to real estate for sale on this web-site comes in part from the Internet Data Exchange Program of the Aiken Board of Realtors. The Aiken Board of Realtors deems information reliable but not guaranteed. Copyright 2024 Aiken Board of REALTORS. All rights reserved.
Evans Real Estate
The median home value in Evans, GA is $422,000. This is higher than the county median home value of $289,100. The national median home value is $338,100. The average price of homes sold in Evans, GA is $422,000. Approximately 76.83% of Evans homes are owned, compared to 9.89% rented, while 13.29% are vacant. Evans real estate listings include condos, townhomes, and single family homes for sale. Commercial properties are also available. If you see a property you’re interested in, contact a Evans real estate agent to arrange a tour today!
Evans, Georgia has a population of 38,452. Evans is more family-centric than the surrounding county with 37.42% of the households containing married families with children. The county average for households married with children is 35.93%.
The median household income in Evans, Georgia is $118,399. The median household income for the surrounding county is $85,928 compared to the national median of $69,021. The median age of people living in Evans is 39.9 years.
Evans Weather
The average high temperature in July is 92 degrees, with an average low temperature in January of 34.3 degrees. The average rainfall is approximately 45.2 inches per year, with 0.6 inches of snow per year.


