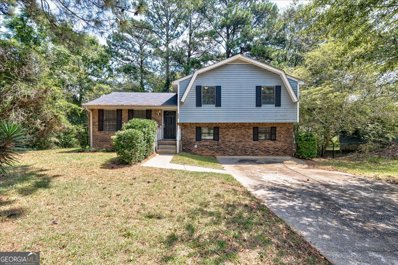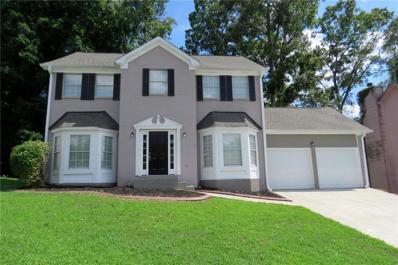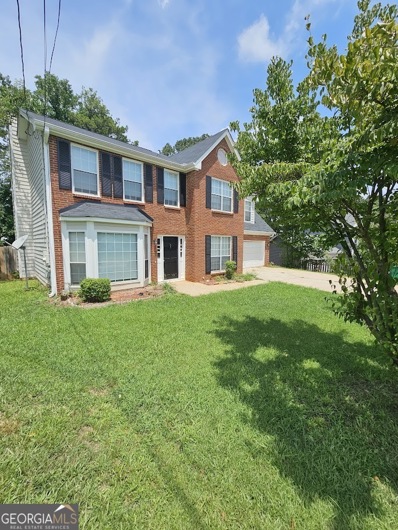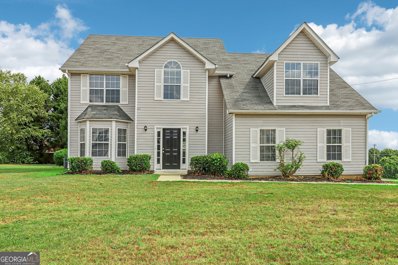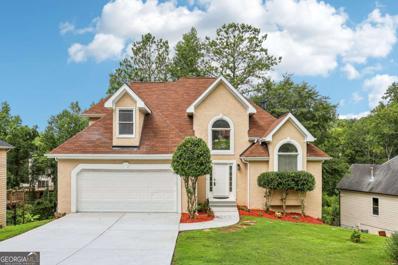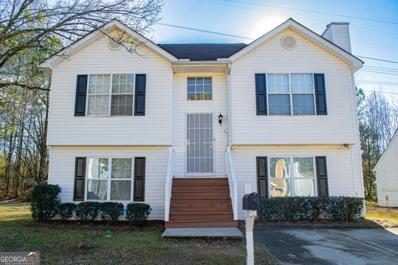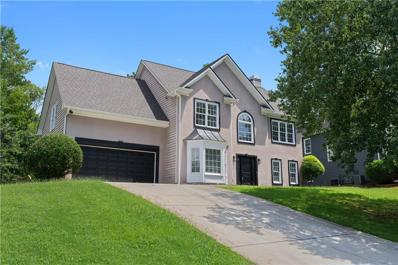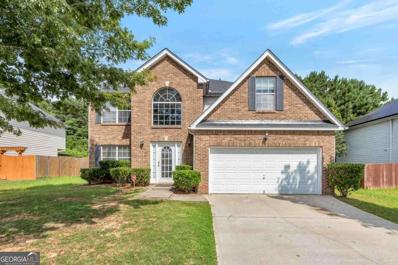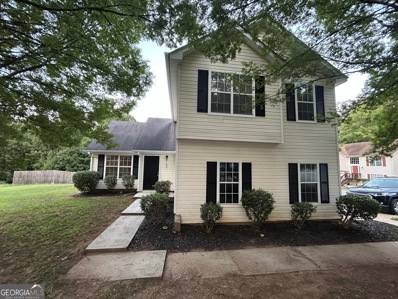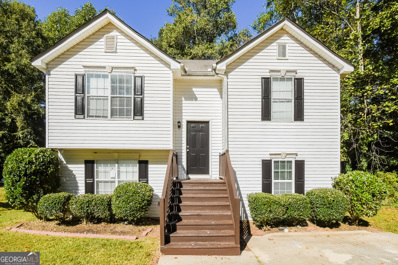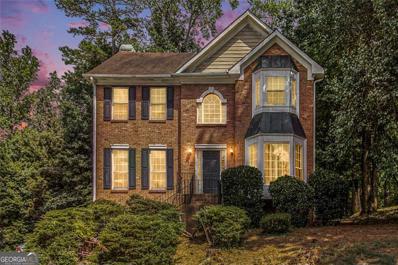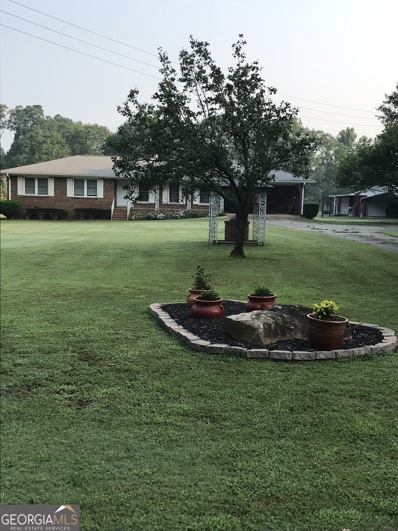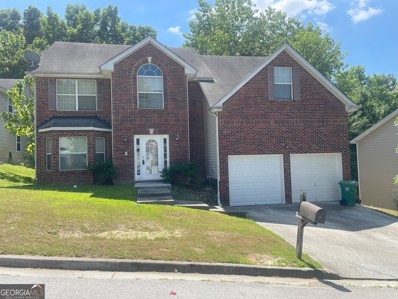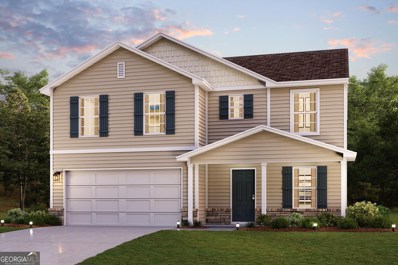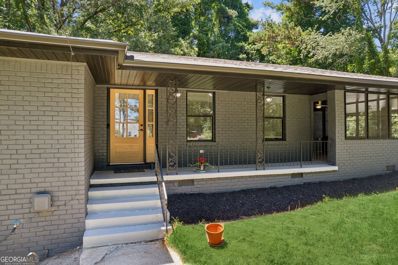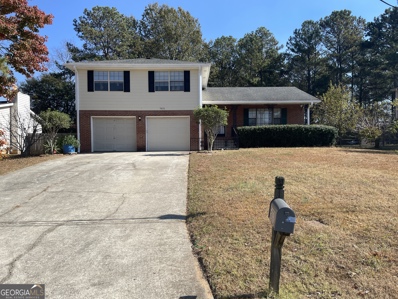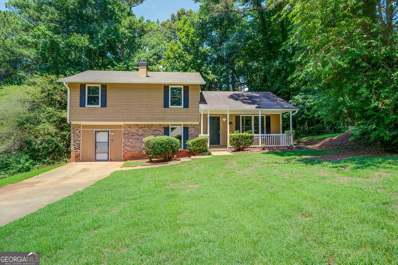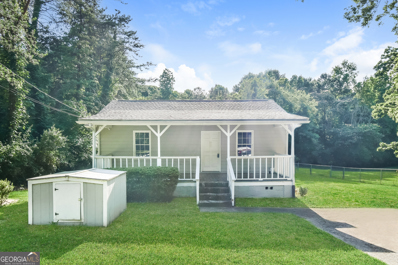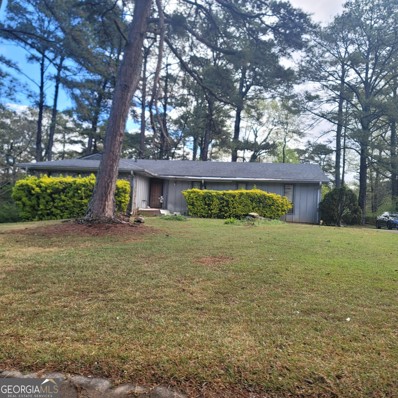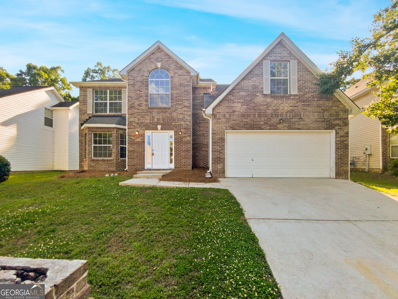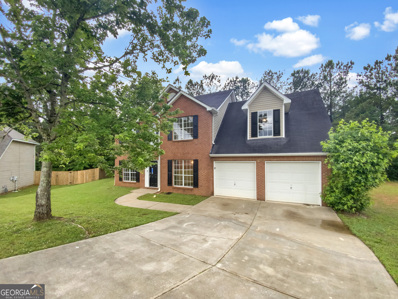Ellenwood GA Homes for Sale
$209,900
5868 Dan Drive Ellenwood, GA 30294
- Type:
- Single Family
- Sq.Ft.:
- 1,854
- Status:
- Active
- Beds:
- 3
- Lot size:
- 0.26 Acres
- Year built:
- 1986
- Baths:
- 2.00
- MLS#:
- 10362270
- Subdivision:
- Valley Green West
ADDITIONAL INFORMATION
This design is a crowd pleaser and it gained popularity in the mid-20th century, as the suburbs expanded, and has remained a popular housing style from the 1950s onward. We think you'll love it here. The brick front is a charming feature, and the home has 3 bedrooms, 2 full baths, a great kitchen, a family room, a fireplace, & partial finished lower level. (sq ft is appx & lot size). The seller believes this will qualify nicely for a conventional loan program, maybe a 10% down payment, you could use a hard money loan, or you can always pay cash. If investing to rent, the location is sought after & the DSCR loan is gaining popularity for investors. We're conveniently located to easy access for travel and schools. Talk to your preferred buyer's agent & book a tour today.
- Type:
- Single Family
- Sq.Ft.:
- 1,308
- Status:
- Active
- Beds:
- 3
- Lot size:
- 0.35 Acres
- Year built:
- 1981
- Baths:
- 2.00
- MLS#:
- 10355672
- Subdivision:
- Panola Woods
ADDITIONAL INFORMATION
Appointment only, please! This is a nice, move in ready ranch style home on a corner lot with a side entry garage. The plan is open with a floor to ceiling fireplace in living area. One bedroom is the only carpeted room you'll find. Galley kitchen is complete with plenty of cabinets. The laundry room is off the kitchen with lots of space. The garage easily fits 2 vehicles plus storage. There is a private patio out back with plenty of shade trees. Bring the family to enjoy this awesome home!! No seller disclosure.
- Type:
- Single Family
- Sq.Ft.:
- 1,990
- Status:
- Active
- Beds:
- 3
- Lot size:
- 0.2 Acres
- Year built:
- 1990
- Baths:
- 3.00
- MLS#:
- 7430205
- Subdivision:
- River Lakes Estates
ADDITIONAL INFORMATION
Welcome Home to An Exciting Updated Move In Ready Two Story 3 Bedroom, 2.5 Bath Brick-Frame Home with Character and Charm. An Open Gracious Foyer Greets Your Guest. Expansive Main Level Living Area Featuring Features a Separate Living Room, Dining Room and an Open Den with Fireplace off the Open Eat in Kitchen. There is Plenty of Good Light and Warmth Including the Gourmet Kitchen with a Large Prep Island. The Modern Stone Type Counter Kitchen Has Good Size For Hours of Entertainment or to Hone Your Culinary Skills and For Those Special Occasions. Easy Two Car Garage Right Off the Garage To Bring in Groceries or Deliveries. This Spacious 3 Bedroom Home Offers You Nice Size Bedroom Living Spaces. The Main Primary Bedroom with Its Own Private Bath Suite with Separate Tub and Shower and Walk in Closet. Generous Size Secondary Bedrooms with Privacy and Ample Closets, Complimented by a Convenient and Nice Upstairs Hall Full Bath. Ideal Fenced Back Yard with Deck For Privacy and Play Area. Cul-de-Sac Setting. Seller Never Occupied Subject - Used As Rental Prior,This Home is Being Sold Strictly "As Is", Where Is, No Disclosures. Buyers Have the Right to an Inspection. The "Closing" shall not Occur Within 21 Days of Effective Binding Date. Seller Needs Time to Coordinate Title and Closing. Inspect,Compare and Price for Area. All Offers Must Define Title Company, Who Is Responsible for Title Costs, HOA Fees. Survey Home Warranty and Termite Costs ( If Applicable) in Offer. If Costs Are Not Negotiated, Approved and Listed in Seller Purchase Addendum, Seller Will Not Pay at Closing.
- Type:
- Single Family
- Sq.Ft.:
- 2,196
- Status:
- Active
- Beds:
- 4
- Lot size:
- 0.4 Acres
- Year built:
- 1991
- Baths:
- 3.00
- MLS#:
- 10350107
- Subdivision:
- Cameron Hills
ADDITIONAL INFORMATION
Welcome to your new home in the desirable community of Cameron Hills. This beautiful single-family residence offers 4 bedrooms, 2 full baths, and 1 half bath, spread across 2,196 square feet of thoughtfully designed living space. Pride of ownership is evident throughout this well-maintained neighborhood, making this home turnkey and ready for new owners. It boast a contemporary kitchen that perfectly blends form and function. Stainless steel appliances gleam against the backdrop of pristine white cabinetry, creating a clean and modern aesthetic. The central island, complete with a built-in sink and high stools, serves as the heart of the kitchen, ideal for casual meals or social gatherings. Stylish pendant lights cast a warm glow over the polished hardwood floors, while minimalist art pieces add a touch of sophistication to the walls. Whether you're hosting a soiree or savoring a quiet morning coffee, this space is an invitation to modern living. Adjacent to the kitchen, the separate dining room offers a formal setting for meals with family and friends. The room features elegant fixtures and ample space to accommodate a large dining table, making it perfect for entertaining. The living room is a light-filled oasis with soft green walls and plush beige carpeting that exudes comfort. The classic white fireplace serves as the focal point, perfect for creating a warm and inviting atmosphere during cooler evenings. Imagine sipping coffee by the window, where blinds cast gentle shadows, enhancing the room's great ambiance. The ceiling fan adds a practical touch, ensuring comfort year-round. This room awaits your personal touch, ready to be customized to your heart's desire. The home features high ceilings and a mix of carpet, laminate, and tile flooring, providing a blend of style and durability throughout. The bathrooms are well-appointed with double vanities, separate showers, and modern fixtures, offering a touch of luxury and convenience. The spacious bedrooms provide ample room for relaxation and rest, with the master suite serving as a private retreat. It boasts a high ceiling, a double-vanity bathroom, and a separate shower, ensuring a serene and comfortable space to unwind. The outdoor space includes a well-maintained yard, perfect for outdoor activities or simply enjoying the beautiful weather. The attached garage offers additional storage and easy access, adding to the overall convenience of this home. Located in the desirable Cameron Hills community, this home is close to local amenities, schools, parks, and shopping, ensuring a comfortable and convenient lifestyle. The pride of ownership is evident throughout the neighborhood, making this home truly turnkey and ready for new owners. Don't miss this opportunity to make this delightful home yours. Schedule your showing today and experience the perfect blend of modern elegance and practical living in Cameron Hills.
- Type:
- Single Family
- Sq.Ft.:
- 2,790
- Status:
- Active
- Beds:
- 4
- Lot size:
- 0.4 Acres
- Year built:
- 2001
- Baths:
- 4.00
- MLS#:
- 10349709
- Subdivision:
- Camelot Phase 2
ADDITIONAL INFORMATION
Situated on a large, level corner lot, this lovely traditional home offers the space and tranquility you've been looking for! Upon entering the home, you will find the large formal living room to your left with a sweet bay window ushering in natural light which flows into the formal dining room. As you head towards the rear of the home you will find a very spacious kitchen complete with granite counters, island, stainless appliances including a gas range, eat-in area and easy access to the fireside family room. A half-bath rounds out the main floor living areas. Upstairs the GIGANTIC Owner's suite offers loads of possibilities with room for a sitting/TV area & home office. The ensuite bathroom offers double vanities, separate soaking tub and shower and vaulted ceilings for additional natural light. Three more guest rooms provide more than enough room for everyone along with another secondary bathroom. The patio area is great for hanging out and enjoying the backyard. Roof is 3 years NEW! Near all area amenities this home is ready to go!
- Type:
- Single Family
- Sq.Ft.:
- 3,795
- Status:
- Active
- Beds:
- 6
- Lot size:
- 0.4 Acres
- Year built:
- 1995
- Baths:
- 4.00
- MLS#:
- 10348755
- Subdivision:
- Misty Lake
ADDITIONAL INFORMATION
Come check out this beautifully remodeled home that is ready for you to move in and make it your own! Stunning new easy-to-maintain LVP floors invite you into the 2-story foyer and effortlessly carry through to the spacious living room and formal dining. Soaring vaulted ceilings, skylights, and a cozy fireplace with tile accents make the living room the quintessential spot for family and friends to gather and make lasting memories. Entertain your friends in the formal dining room with chair railing, a kitchen pass-through perfect for intimate or large gatherings. The well appointed dreamy kitchen features granite counters, tile backsplash, NEW stainless steel appliances, gorgeous upgraded tile floors, and a bright breakfast room with a wall of windows! Retreat to the first floor oversized primary bedroom suite with stunning double tray ceilings, walk-in closet, a new en-suite bath with dual sinks, granite counters, soaking tub, fully tiled frameless glass walk-in shower and double doors to the back deck, the ideal place to enjoy your morning coffee while listening to bird songs. Upstairs, 3 spacious and bright secondary bedrooms and an updated full bath ensure room for everyone! Don't miss the fully finished basement with an oversized bedroom with a walk-in closet, second bedroom with easy access to a full bath, and a large open space, perfect for a man cave, home office, playroom, you name it! Outside, enjoy a large deck with wooded views, as well as plenty of green space and lots of privacy. Renovations also include new paint and a new driveway - No detail has been overlooked! Conveniently located off I285, you are minutes away from downtown Atlanta for all your entertainment, shopping and fine dining needs you won't want to miss this one~ Schedule your tour today!
- Type:
- Single Family
- Sq.Ft.:
- n/a
- Status:
- Active
- Beds:
- 3
- Lot size:
- 0.2 Acres
- Year built:
- 1998
- Baths:
- 2.00
- MLS#:
- 10348590
- Subdivision:
- Westglen
ADDITIONAL INFORMATION
Spacious 3BR/3BA split level home + Bonus. Features separate dining area and spacious family room. Two bedrooms and a full bath on the upper level. Lower level features a lovely master retreat with walk-in closet and master bath with shower/tub combo. Lower level also has a large bonus room/den with access to the backyard. FHA, Conventional or Cash. Move in ready. Being sold As-Is. No seller disclosure, as seller has never lived in the home.
- Type:
- Single Family
- Sq.Ft.:
- 2,545
- Status:
- Active
- Beds:
- 4
- Lot size:
- 0.31 Acres
- Year built:
- 2021
- Baths:
- 3.00
- MLS#:
- 10343957
- Subdivision:
- Clark Estates East
ADDITIONAL INFORMATION
MOTIVATED SELLER! This home is a stunning four-sided brick residence, recently built and nestled in a well-kept neighborhood. The open concept floorplan offers seamless views from the family room into the dining room and kitchen, creating an inviting and spacious atmosphere. The kitchen is equipped with a breakfast bar, solid surface countertops, and beautifully stained cabinets, perfect for both casual dining and entertaining. The oversized master retreat features a private bath with a luxurious soaking tub, double vanities, and a separate shower, providing a serene and relaxing space. The home also boasts a huge backyard with plenty of space to run and play, making it ideal for outdoor activities and family gatherings. This property perfectly combines modern amenities with a welcoming layout, making it a wonderful place to call home.
- Type:
- Single Family
- Sq.Ft.:
- 2,593
- Status:
- Active
- Beds:
- 5
- Lot size:
- 0.3 Acres
- Year built:
- 1995
- Baths:
- 3.00
- MLS#:
- 7425516
- Subdivision:
- sweetwater
ADDITIONAL INFORMATION
4124 Sweetwater Falls, Ellenwood, GA Enjoy peace of mind with a newly updated roof less than three years old and a brand new HVAC system!!! Welcome to your spacious and newly renovated home! Nestled in a serene and friendly neighborhood, this 5-bedroom, 2.5-bathroom gem offers ample space for comfortable living. Step inside to discover a bonus flex room perfect for a media room, playroom, or an additional bedroom. All bedrooms and full bathrooms are conveniently located on the upper level, ensuring privacy and convenience for every member of the household. Stay cozy year-round with Nest thermostats installed on each level, allowing for effortless temperature control. Enjoy added security and peace of mind with a Schlage smart lock on the front door and outdoor Ring cameras providing real-time monitoring. Indulge in luxury with the master suite featuring tray ceilings, a custom closet system, and a master bathroom boasting a free-standing tub, glass door shower enclosure, and double vanity, creating a tranquil retreat after a long day. Entertain with ease on the main level, which boasts a family room, formal living room, dining room, and powder room providing plenty of space for gatherings and special occasions. The well-appointed kitchen is equipped with sleek LG stainless steel appliances, a charming farmhouse sink, and quartz countertops, making meal preparation a breeze. Never worry about laundry day again with the laundry room conveniently located on the main level. Enjoy the comfort of porcelain tile and freshly shampooed carpet throughout the home, offering both style and comfort. Outside, take advantage of the community amenities including a pool, playground, and tennis court, perfect for enjoying the outdoors and creating lasting memories with family and friends. Don't miss out on the opportunity to call this beautiful home yours!
- Type:
- Single Family
- Sq.Ft.:
- 2,930
- Status:
- Active
- Beds:
- 4
- Lot size:
- 0.16 Acres
- Year built:
- 2006
- Baths:
- 3.00
- MLS#:
- 10342140
- Subdivision:
- Legacy Ridge
ADDITIONAL INFORMATION
November update, come see in person! New interior Paint! New Roof! New Flooring downstairs! New carpet upstairs! Come see this sprawling 4 bedroom with an open kitchen and separate dining/living room space. Get out the big couch for the huge family room off of the kitchen so you never miss a beat. Multiple windows overlooking the large backyard complement your breakfast-eating space. Enjoy the freshly painted secondary bedrooms and bath before you step into the massive primary bedroom with an office nook. Master Bath has new flooring! A large 2-car garage and cul de sac just a few doors down make this the perfect home for you! FHA-ready!
- Type:
- Single Family
- Sq.Ft.:
- 1,658
- Status:
- Active
- Beds:
- 3
- Lot size:
- 0.2 Acres
- Year built:
- 2001
- Baths:
- 3.00
- MLS#:
- 10341342
- Subdivision:
- Ward Lake Estates
ADDITIONAL INFORMATION
Welcome to this beautiful 3-bedroom, 2.5-bathroom home that offers a perfect blend of comfort and style. The main floor features a family room with a fireplace, a separate living room, and an open-concept dining area ideal for entertaining. The kitchen is equipped with solid surface countertops and a convenient pantry. Upstairs, the primary bedroom serves as a private retreat with an ensuite bathroom that includes a separate shower and a luxurious soaking tub. Two additional bedrooms provide ample space for family or guests. Additional highlights include a 2-car garage and a patio, perfect for outdoor relaxation and gatherings. Don't miss the opportunity to make this lovely house your new home!
Open House:
Tuesday, 12/3 8:00-7:00PM
- Type:
- Single Family
- Sq.Ft.:
- 1,288
- Status:
- Active
- Beds:
- 3
- Lot size:
- 0.16 Acres
- Year built:
- 2000
- Baths:
- 2.00
- MLS#:
- 10339594
- Subdivision:
- WARD LAKE ESTATES PH 01
ADDITIONAL INFORMATION
Welcome to this beautiful property featuring an inviting fireplace, the centerpiece of relaxation. The home is adorned in a stunning neutral color scheme inside and out, ready to reflect your unique style. Fresh flooring complements the newly painted interiors, bringing each room to life. Outside, a sophisticated patio offers a perfect space for entertaining or enjoying peaceful evenings, overlooking a fenced-in backyard ideal for various activities. The exquisite primary bathroom boasts both a separate tub and a shower for quick refreshments. Graceful and enchanting, this home offers comfort and elegance, promising a serene lifestyle. Don't miss out on this wonderful property!
- Type:
- Single Family
- Sq.Ft.:
- 1,495
- Status:
- Active
- Beds:
- 3
- Lot size:
- 0.5 Acres
- Year built:
- 1972
- Baths:
- 2.00
- MLS#:
- 10329347
- Subdivision:
- None
ADDITIONAL INFORMATION
Welcome to a charming brick ranch located in the serene neighborhood of Ellenwood, GA. This 3-bedroom, 2-bathroom home spans 1,495 square feet and features original hardwood flooring, a spacious basement, and a generous 0.5-acre lot. Built in 1972, it offers a solid foundation and classic appeal. This property is perfect for first-time homebuyers or families looking to settle in a quiet, established community. It's also an excellent opportunity for those looking to customize their living space. For buyers who wish to update the home to their tastes, renovation financing can be a game-changer. This financing option allows you to borrow additional funds to cover renovation costs, enabling you to transform the property into your dream home. Whether it's modernizing the kitchen, updating the bathrooms, or adding personal touches throughout, renovation financing ensures you have the resources to make this house truly yours.
- Type:
- Single Family
- Sq.Ft.:
- n/a
- Status:
- Active
- Beds:
- 3
- Lot size:
- 0.3 Acres
- Year built:
- 1999
- Baths:
- 2.00
- MLS#:
- 10336588
- Subdivision:
- WEST GLEN
ADDITIONAL INFORMATION
Special incentive! The seller will contribute up to $5,000 toward buyer's closing costs with an accepted offer. Take advantage of this great deal today! Don't miss this updated 3-bedroom, 2-bathroom split-level home-ideal for a family or rental property! Featuring new wood floors and updated bathrooms, this home blends modern style with practical living spaces. The kitchen is outfitted with granite countertops and stainless steel appliances, while the cozy living room, complete with a fireplace, provides the perfect space to unwind. The private primary suite is located on the lower level and includes a walk-in closet and an ensuite bathroom with double sinks. Step outside to enjoy the back patio, perfect for barbecues and entertaining. Don't wait-make this beautiful home yours today!
- Type:
- Single Family
- Sq.Ft.:
- 2,589
- Status:
- Active
- Beds:
- 3
- Lot size:
- 0.3 Acres
- Year built:
- 1994
- Baths:
- 4.00
- MLS#:
- 10332679
- Subdivision:
- Sweetwater
ADDITIONAL INFORMATION
Beautiful 3 Bedroom 3.5-bathroom Home Awaits You. Two story foyer invites you into formal living and dining rooms. Family room overlooks kitchen. The Master Suit with updated spa like bathroom and two Large Secondary bedrooms. Take a stepdown to the finished basement area with a new bathroom recently completed. This home offers a side entry garage come see this family home in Ellenwood. Located minutes from major interstates, Panola Mt. State Park, popular trails and minutes from the airport and downtown Atlanta. Sweet Water subdivision offers playground and a swimming pool!
$1,088,190
121 Rowan Road Ellenwood, GA 30294
- Type:
- Other
- Sq.Ft.:
- 1,636
- Status:
- Active
- Beds:
- 3
- Lot size:
- 9.63 Acres
- Year built:
- 1970
- Baths:
- 2.00
- MLS#:
- 10326900
- Subdivision:
- None
ADDITIONAL INFORMATION
This 9.36 acre home and farm land is located adjacent to Henry County Recreation Park..."the Villages." This parcel has been cleared of lumber years ago. Most important this land is in a "Property Assemblage"... for future Multi-Development of this area. Seller needs additional time to consolidate and move. (approximately 2 months)
$320,000
3897 Micah Lane Ellenwood, GA 30294
- Type:
- Single Family
- Sq.Ft.:
- 2,676
- Status:
- Active
- Beds:
- 4
- Lot size:
- 0.4 Acres
- Year built:
- 2005
- Baths:
- 3.00
- MLS#:
- 10322459
- Subdivision:
- Broad River Pointe
ADDITIONAL INFORMATION
Come and see this beautiful home located 20 mins from the city. This home has 4 large bedrooms and 2 1/2 bathrooms. There is a large gourmet kitchen with all appliances. This home is on a beautiful floor plan. Come see this home and make it your own! Please submit your offers via one PDF file. No Remine, Dotloop, or DocuSign emails. Preferred attorney is Perrie and Associates. **
- Type:
- Single Family
- Sq.Ft.:
- 2,014
- Status:
- Active
- Beds:
- 4
- Lot size:
- 0.54 Acres
- Year built:
- 2024
- Baths:
- 3.00
- MLS#:
- 10318312
- Subdivision:
- Northridge Station
ADDITIONAL INFORMATION
Come check out this BEAUTIFUL NEW 2-Story Home in the Northridge Station Community! The desirable Essex Plan boasts an open design throughout the Living, Dining, and Kitchen. The Kitchen features gorgeous cabinets, granite countertops, and Stainless-Steel Steel Appliances (Including Range with a Microwave hood and Dishwasher). On the 1st floor, there is a flex room and a half bathroom. All other bedrooms, including the primary suite, are on the 2nd floor. The primary suite has a private bath, dual vanity sinks, and a walk-in closet. The other three bedrooms contain a walk-in closet and share a secondary full-sized bath. This desirable plan also includes additional loft space and a Walk-in Laundry room.
- Type:
- Single Family
- Sq.Ft.:
- 1,593
- Status:
- Active
- Beds:
- 2
- Lot size:
- 1 Acres
- Year built:
- 1969
- Baths:
- 2.00
- MLS#:
- 10314035
- Subdivision:
- N/A
ADDITIONAL INFORMATION
0ver 3K square feet of living space (1,593 on the main level, 1,433 basement = 3,026 @ $104.09 $/SF). Our seller added all the extensive/expensive extras his family requested to the property. So, life happens,,, and things change, so they are selling. Your opportunity! --- New --- Repaired septic system, HVAC system, Condenser unit, Windows, Doors, All flooring, Bathrooms, All new plumbing through out the property, Cabinets, Vanities, Sinks and all fixtures, Kitchen Countertop, Appliances, All light fixtures, All new Sheetrock, All new interior doors and hardware, Shower glass and tile work. Nestled amidst the tranquil embrace of nature and FREE from the constraints of a HOA bureaucracy, pure freedom! Time to discover the perfect harmony of contemporary living and natural beauty in this stunning 2-bedroom, 2-bathroom home, nestled on a sprawling 1-acre lot surrounded by picturesque woodland. Meticulously renovated with a focus on modern design and functionality, this residence offers the ideal sanctuary for those seeking tranquility and style. We have a preferred lender who has confirmed this property qualifies for a 0% down payment loan option with NO PMI (mortgage insurance) for first time homebuyers (If you did not own a primary residence in the past 3 years or more) with NO income maximum restrictions. Credit rating needed is 640+ to qualify! Key Features: Sleek Modern Design: A world of modern luxury as you enter this beautifully renovated home. From the sleek modern feel to the designer light fixtures, every detail exudes elegance and sophistication. Modern Kitchen: Step into culinary excellence in this beautifully designed kitchen, seamlessly integrated into the open concept living space. Renovated to perfection, this kitchen offers the perfect blend of style and functionality, making it the heart of the home. Bedrooms: Retreat to one of two private bedrooms, each offering ample closet space, and large windows that flood the rooms with natural light. Wake up to the soothing sounds of nature and start your day refreshed and rejuvenated. Luxurious Bathrooms: Indulge in the ultimate relaxation experience in one of two bathrooms, featuring contemporary fixtures, and designer tile artwork. Unfinished Basement: The possibilities are endless with the unfinished basement, providing the perfect opportunity to customize the space to suit your needs. Whether you dream of creating a home gym, a cozy media room, or additional living quarters, this blank canvas awaits your personal touch. Expansive Woodland Lot: Escape the hustle and bustle of city life and immerse yourself in the natural beauty of your surroundings. The expansive 1-acre lot offers plenty of room to roam and explore, with mature trees providing shade and privacy throughout the property. Outdoor Oasis: Spend your days soaking up the sun and enjoying the fresh air in your own private outdoor oasis. Host your gatherings with friends and family on the patio perfect for barbecues and outdoor dining, or simply relax and unwind in the peaceful seclusion of your backyard retreat. Convenient Location: Despite its secluded feel, this property is conveniently located just minutes away from shopping, dining, and entertainment options. Explore nearby hiking trails, parks, and recreational facilities, or take advantage of easy access to major highways like 285 for convenient commuting for work or to neighbouring towns and cities. Don't miss this rare opportunity to own a modern masterpiece in a serene woodland setting. Schedule a showing today and experience the epitome of luxury living surrounded by nature's beauty. Please allow one hour notice for showings.
$299,000
5878 Nell Lane Ellenwood, GA 30294
- Type:
- Single Family
- Sq.Ft.:
- 2,100
- Status:
- Active
- Beds:
- 4
- Lot size:
- 0.35 Acres
- Year built:
- 1988
- Baths:
- 3.00
- MLS#:
- 10312357
- Subdivision:
- Valley Green West
ADDITIONAL INFORMATION
4 bedrooms 3 full baths, New paint, New carpets,New Tile, Hardwood Floor, Schedule on showing time to receive CBS Code !!!!
$184,900
3840 Natalie Way Ellenwood, GA 30294
- Type:
- Single Family
- Sq.Ft.:
- 1,630
- Status:
- Active
- Beds:
- 3
- Lot size:
- 0.4 Acres
- Year built:
- 1986
- Baths:
- 3.00
- MLS#:
- 10310495
- Subdivision:
- Chimney Ridge
ADDITIONAL INFORMATION
Excellent culdesac lot with a private back patio/yard. Come on in for your opportunity to make this house your home! We have potential for flex rooms here!! The lower level has a family room with the brick fireplace, a separate, finished room, plus a full bath! The main level has a nice open entry with a living area/formal dining plus the kitchen and breakfast nook. Sliding doors at the breakfast nook open up to the private patio. Upstairs will be 3 bedrooms and 2 full baths. Simply charming with a rocking chair font porch!
- Type:
- Single Family
- Sq.Ft.:
- 2,184
- Status:
- Active
- Beds:
- 5
- Lot size:
- 0.81 Acres
- Year built:
- 1981
- Baths:
- 2.00
- MLS#:
- 10309180
- Subdivision:
- Emory T & Alma Ruth Jones
ADDITIONAL INFORMATION
Experience the elegance of this beautifully renovated, move-in ready 5-bedroom, 2-bathroom home situated on a spacious 0.81-acre lot-perfect for family gatherings! This charming property boasts a welcoming rocking chair front porch and a rear deck, ideal for outdoor relaxation. Inside, you'll find an open living area filled with natural light and a host of new features, including a brand-new kitchen with granite countertops, new appliances, fresh flooring, and new carpeting throughout. The entire home has been freshly painted to provide a clean and modern look. The finished basement offers additional living space with a cozy family room, two bedrooms, and a convenient kitchenette-perfect for guests or extended family. Located in a prime area, this home offers a blend of privacy and accessibility. Enjoy the tranquility of your surroundings while being just 5 minutes away from shopping and dining amenities. With easy access to I-675, I-285, the airport, and downtown Atlanta, this home provides the best of both worlds: serene living with city convenience.
- Type:
- Single Family
- Sq.Ft.:
- 1,537
- Status:
- Active
- Beds:
- 3
- Lot size:
- 0.39 Acres
- Year built:
- 1973
- Baths:
- 3.00
- MLS#:
- 10304263
- Subdivision:
- Strawberry Hills
ADDITIONAL INFORMATION
Spacious ranch home with 3 bedrooms, 2.5 baths, fireplace and spacious yard. Vacant with home manager.
$321,000
3863 Micah Lane Ellenwood, GA 30294
Open House:
Tuesday, 12/3 8:00-7:00PM
- Type:
- Single Family
- Sq.Ft.:
- 2,676
- Status:
- Active
- Beds:
- 4
- Lot size:
- 0.25 Acres
- Year built:
- 2005
- Baths:
- 3.00
- MLS#:
- 10303356
- Subdivision:
- BROAD RIVER POINTE
ADDITIONAL INFORMATION
Welcome to this stunning home with impressive features! Step outside to relax on the patio, and enjoy the modern kitchen with stainless steel appliances. The neutral color scheme and cozy fireplace create a serene ambiance in every room. The primary bedroom offers sophistication with a walk-in closet, and the primary bathroom features a separate tub and shower for luxurious living. With fresh interior paint and a blend of comfort, style, and functionality, this property offers an unparalleled living experience. Come and witness this beautiful gem for yourself!
Open House:
Tuesday, 12/3 8:00-7:00PM
- Type:
- Single Family
- Sq.Ft.:
- 1,928
- Status:
- Active
- Beds:
- 4
- Lot size:
- 1.4 Acres
- Year built:
- 1999
- Baths:
- 3.00
- MLS#:
- 10298237
- Subdivision:
- CEDAR TRACE
ADDITIONAL INFORMATION
Welcome to this beautifully updated home with quality finishes and standout features. The living area features a stunning fireplace and a neutral color scheme that complements any decor style. The kitchen is equipped with new stainless steel appliances. The primary bedroom offers a large walk-in closet and a luxurious bathroom with double sinks, a separate tub, and shower. Fresh interior paint throughout creates a clean and inviting atmosphere. Outdoor space includes a patio for relaxation or entertaining. This home is carefully crafted to meet your needs both functionally and aesthetically.

The data relating to real estate for sale on this web site comes in part from the Broker Reciprocity Program of Georgia MLS. Real estate listings held by brokerage firms other than this broker are marked with the Broker Reciprocity logo and detailed information about them includes the name of the listing brokers. The broker providing this data believes it to be correct but advises interested parties to confirm them before relying on them in a purchase decision. Copyright 2024 Georgia MLS. All rights reserved.
Price and Tax History when not sourced from FMLS are provided by public records. Mortgage Rates provided by Greenlight Mortgage. School information provided by GreatSchools.org. Drive Times provided by INRIX. Walk Scores provided by Walk Score®. Area Statistics provided by Sperling’s Best Places.
For technical issues regarding this website and/or listing search engine, please contact Xome Tech Support at 844-400-9663 or email us at [email protected].
License # 367751 Xome Inc. License # 65656
[email protected] 844-400-XOME (9663)
750 Highway 121 Bypass, Ste 100, Lewisville, TX 75067
Information is deemed reliable but is not guaranteed.
Ellenwood Real Estate
The median home value in Ellenwood, GA is $292,775. This is lower than the county median home value of $315,600. The national median home value is $338,100. The average price of homes sold in Ellenwood, GA is $292,775. Approximately 71.73% of Ellenwood homes are owned, compared to 20.15% rented, while 8.13% are vacant. Ellenwood real estate listings include condos, townhomes, and single family homes for sale. Commercial properties are also available. If you see a property you’re interested in, contact a Ellenwood real estate agent to arrange a tour today!
Ellenwood, Georgia has a population of 40,932. Ellenwood is less family-centric than the surrounding county with 27.38% of the households containing married families with children. The county average for households married with children is 28.34%.
The median household income in Ellenwood, Georgia is $69,876. The median household income for the surrounding county is $69,423 compared to the national median of $69,021. The median age of people living in Ellenwood is 40 years.
Ellenwood Weather
The average high temperature in July is 89.4 degrees, with an average low temperature in January of 33 degrees. The average rainfall is approximately 50 inches per year, with 1.5 inches of snow per year.
