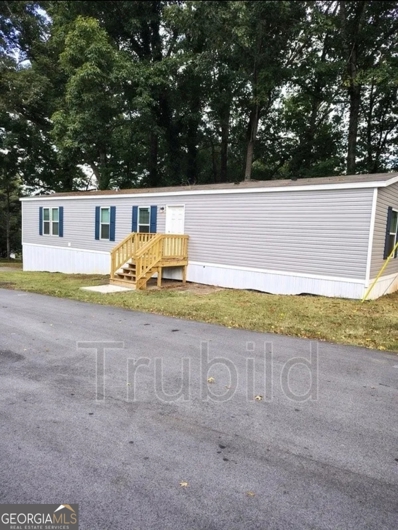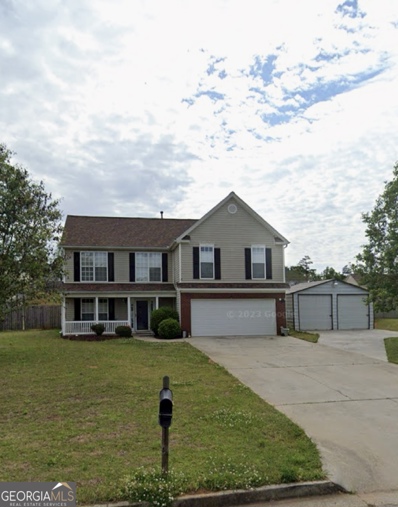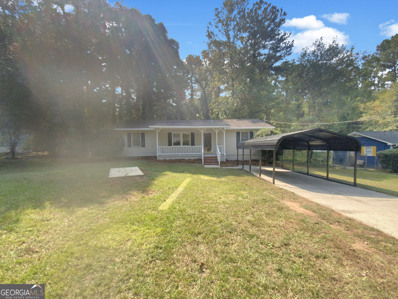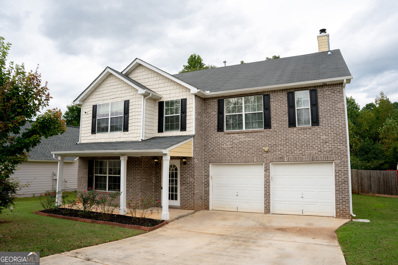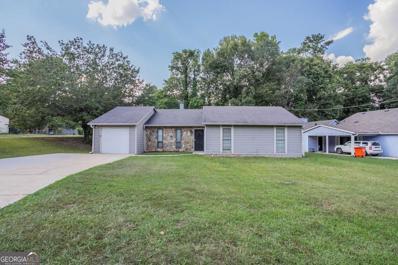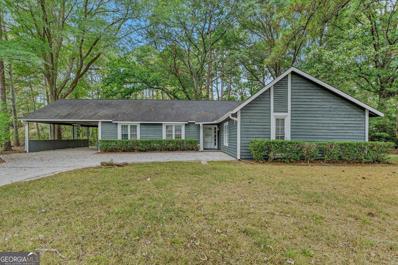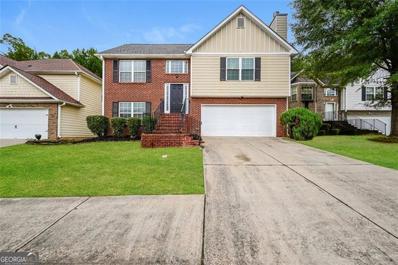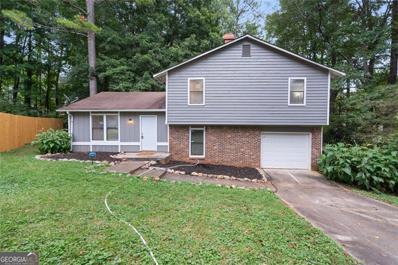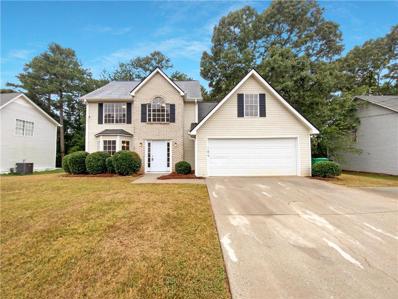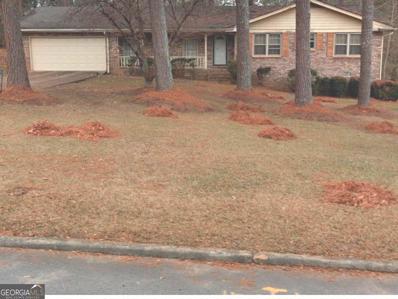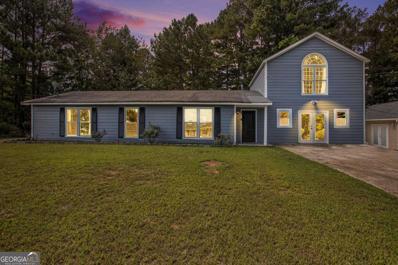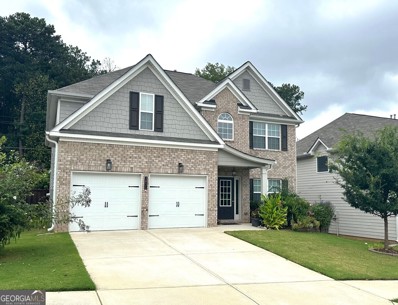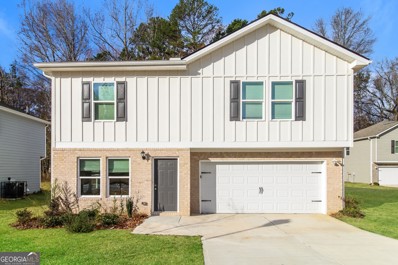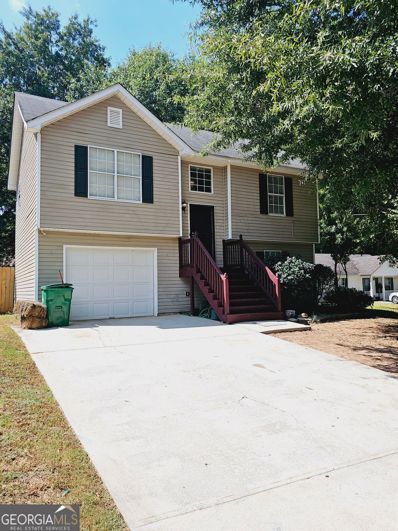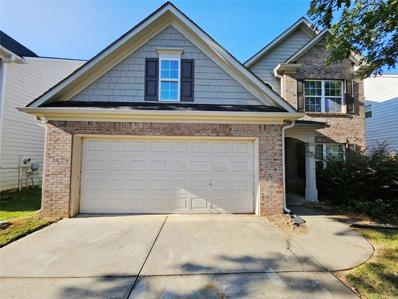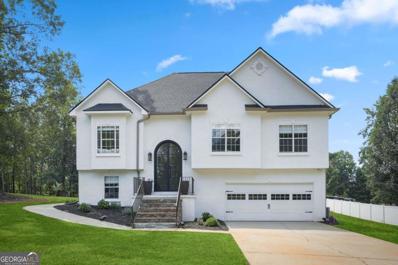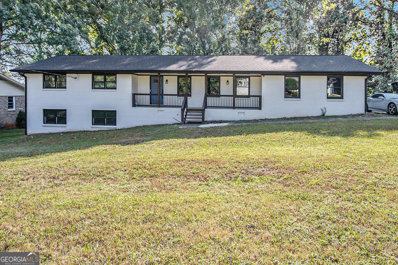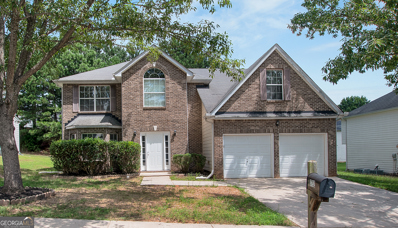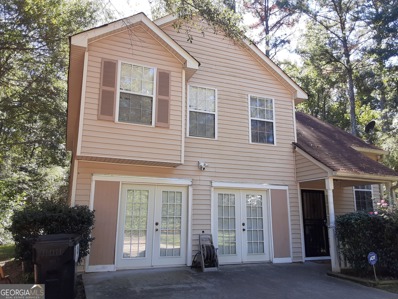Ellenwood GA Homes for Sale
- Type:
- Mobile Home
- Sq.Ft.:
- 990
- Status:
- Active
- Beds:
- 3
- Lot size:
- 0.15 Acres
- Year built:
- 2024
- Baths:
- 2.00
- MLS#:
- 10388093
- Subdivision:
- Pooles Manor
ADDITIONAL INFORMATION
HOME IS FOR SALE ONLY. Sale Price $67,401.00 Down Payment 10% -20% Down Payment You can use your own finance or use in house referrals. New home in three bedroom and two bath homes. Home is in a quiet community. Close to shopping and only 21 miles to Atlanta. Home is in a quiet community with a swimming pool, playground, and clubhouse. Home is for sale and the space is rented from the park for $600 per month plus utilities and hookups. Park tenancy is required, and park will work with credit issues if there is stable and verifiable monthly income and good rental history. Home cannot be moved and must remain in the community. Section 8 not accepted. Move in fees required: Application fee $50.00 per person over 18 Sale Price $68,370.00 Lease signing fee $100.00 NO WALK INS. Appointments for walkthroughs can be made via this posting. Again, this is NOT a rental unit. This unit is for SALE. Please have verifiable income ready to download into your Rent Butter application. This must be ALL OF YOUR MOST CURRENT AND CONSECUTIVE pay stubs dated within the last 2 months. If you DO NOT INCLUDE 2 MONTHS requested income, you will have to reapply. 5-year lot agreement with lien on title, home cannot be moved from park for the 5-year lot lease agreement. We require 3x the monthly rent in gross income and no felonies whatsoever. Misdemeanors within the last 5 years are reviewed case-by-case and supporting documentation may be requested. We do not accept evictions if they have occurred within the last 3 years. Every person over the age of 18 that will be living in the home, MUST complete an application. Only 2 pets limit per unit, must submit rabies vax at lease signing for each animal and be within breed and size restrictions. We ask that you meet with the property manager first before you complete your application. Please have verifiable income ready to download into your Rent Butter application. ***This must be ALL OF YOUR MOST CURRENT AND CONSECUTIVE pay stubs dated within the last 60 days. If you are self-employed, you must show how you pay yourself from the business and provide either a 1099 or current tax information. ***Any current outstanding debts and or utilities and or current financial obligations are considered in the approval process. We may ask for an additional deposit based on financial capability. We require 3x the monthly rent in gross income and no felonies whatsoever. Misdemeanors within the last 5 years are reviewed case-by-case and supporting documentation may be requested. We do not accept evictions if they have occurred within the last 3 years. Power through Snapping Shoals EMC, Water paid through the park. $100 lease signing fee is due prior to move-in.
- Type:
- Mobile Home
- Sq.Ft.:
- 990
- Status:
- Active
- Beds:
- 3
- Lot size:
- 0.15 Acres
- Year built:
- 2024
- Baths:
- 2.00
- MLS#:
- 10388086
- Subdivision:
- Poole'S Manor
ADDITIONAL INFORMATION
HOME IS FOR SALE ONLY. Sale Price $67,401.00 Down Payment 10% -20% Down Payment You can use your own finance or use in house referrals. New home in three bedroom and two bath homes. Home is in a quiet community. Close to shopping and only 21 miles to Atlanta. Home is in a quiet community with a swimming pool, playground, and clubhouse. Home is for sale and the space is rented from the park for $600 per month plus utilities and hookups. Park tenancy is required, and park will work with credit issues if there is stable and verifiable monthly income and good rental history. Home cannot be moved and must remain in the community. Section 8 not accepted. Move in fees required: Application fee $50.00 per person over 18 Sale Price $68,370.00 Lease signing fee $100.00 NO WALK INS. Appointments for walkthroughs can be made via this posting. Again, this is NOT a rental unit. This unit is for SALE. Please have verifiable income ready to download into your Rent Butter application. This must be ALL OF YOUR MOST CURRENT AND CONSECUTIVE pay stubs dated within the last 2 months. If you DO NOT INCLUDE 2 MONTHS requested income, you will have to reapply. 5-year lot agreement with lien on title, home cannot be moved from park for the 5-year lot lease agreement. We require 3x the monthly rent in gross income and no felonies whatsoever. Misdemeanors within the last 5 years are reviewed case-by-case and supporting documentation may be requested. We do not accept evictions if they have occurred within the last 3 years. Every person over the age of 18 that will be living in the home, MUST complete an application. Only 2 pets limit per unit, must submit rabies vax at lease signing for each animal and be within breed and size restrictions. We ask that you meet with the property manager first before you complete your application. Please have verifiable income ready to download into your Rent Butter application. ***This must be ALL OF YOUR MOST CURRENT AND CONSECUTIVE pay stubs dated within the last 60 days. If you are self-employed, you must show how you pay yourself from the business and provide either a 1099 or current tax information. ***Any current outstanding debts and or utilities and or current financial obligations are considered in the approval process. We may ask for an additional deposit based on financial capability. We require 3x the monthly rent in gross income and no felonies whatsoever. Misdemeanors within the last 5 years are reviewed case-by-case and supporting documentation may be requested. We do not accept evictions if they have occurred within the last 3 years. Power through Snapping Shoals EMC, Water paid through the park. $100 lease signing fee is due prior to move-in.
- Type:
- Single Family
- Sq.Ft.:
- 2,120
- Status:
- Active
- Beds:
- 4
- Lot size:
- 0.41 Acres
- Year built:
- 2003
- Baths:
- 3.00
- MLS#:
- 10387931
- Subdivision:
- Katherine Village
ADDITIONAL INFORMATION
Motivated Seller! Close to everything: Shopping, schools and restaurants etc. Beautiful with room to grow. Huge, fenced backyard, huge front yard. Great for entertaining and family gatherings. Oversized Master bedroom with corner space for office or vanity area, separate shower and bathtub with double sinks. 3 large secondary bedrooms can fit Queen or full bedroom furniture easily. Minutes to major highway. Driveway can fit up to six cars and has 2 car attached garage as well. Owner downsizing after 20 plus years of occupancy. Agriculture Roof 5 years old. No HOA. Fire hydrant less than 100 ft away. All photos are current.
Open House:
Tuesday, 12/3 8:00-7:00PM
- Type:
- Single Family
- Sq.Ft.:
- 1,223
- Status:
- Active
- Beds:
- 3
- Lot size:
- 0.47 Acres
- Year built:
- 1989
- Baths:
- 2.00
- MLS#:
- 10386451
- Subdivision:
- DEL PINE
ADDITIONAL INFORMATION
Welcome to your dream home! This property boasts an updated kitchen complete with all stainless steel appliances. The neutral color paint scheme throughout provides a calming ambiance. Enjoy the fresh exterior paint that gives a modern and clean feel to the house. Partial flooring replacement has been done, adding to the overall appeal. Relax on the deck in the back yard, perfect for outdoor enjoyment. This home is a must-see, don't miss out on the chance to make it your own!
- Type:
- Single Family
- Sq.Ft.:
- 2,888
- Status:
- Active
- Beds:
- 5
- Year built:
- 2006
- Baths:
- 3.00
- MLS#:
- 10386309
- Subdivision:
- Legacy Ridge
ADDITIONAL INFORMATION
A whole lot of space for the money! This well-kept home is waiting for the perfect buyer. The oversized primary suite features a sitting area and a spacious closet and is just a few paces from the laundry room for convenience. If entertaining is your thing, you'll love the open kitchen to the family room. The kitchen also features a cozy breakfast nook with large windows to enjoy the sun while enjoying your coffee or tea. The dining room looks into the living room, so while some guests eat and others talk, everyone is together, which is the point of gatherings. It is an excellent home at a great price and location; don't let it get away.
$210,000
5725 Twain Drive Ellenwood, GA 30294
- Type:
- Single Family
- Sq.Ft.:
- 1,447
- Status:
- Active
- Beds:
- 3
- Lot size:
- 0.34 Acres
- Year built:
- 1984
- Baths:
- 2.00
- MLS#:
- 10385836
- Subdivision:
- Springfield
ADDITIONAL INFORMATION
Move-in ready 3-bed, 2-bath Georgia home offering 1,447 sq ft of comfortable living space! The living room boasts a beautiful stone fireplace, creating a cozy and inviting atmosphere. Enjoy meals in the bright eat-in kitchen, perfect for casual dining. The primary bedroom features an ensuite bathroom for added privacy and convenience. With a 1-car garage, this charming home is ready for its next owner to move right in!
- Type:
- Single Family
- Sq.Ft.:
- 2,436
- Status:
- Active
- Beds:
- 4
- Lot size:
- 1.16 Acres
- Year built:
- 1979
- Baths:
- 2.00
- MLS#:
- 10385626
- Subdivision:
- Rolling Meadows
ADDITIONAL INFORMATION
Discover your dream home in Ellenwood, in this charming updated 4-bedroom, 2-bath residence boasting an impressive 2,436 square feet of living space. Recently refreshed with new interior and exterior paint and modern flooring in several rooms, this home offers a welcoming ambiance that's perfect for families or anyone looking to settle down. Nestled on just over an acre of private land, you'll enjoy ample outdoor space for relaxation and recreation. Don't miss the opportunity to make this beautiful property your own-schedule a viewing today!
- Type:
- Single Family
- Sq.Ft.:
- 1,940
- Status:
- Active
- Beds:
- 3
- Lot size:
- 0.1 Acres
- Year built:
- 2006
- Baths:
- 3.00
- MLS#:
- 10381954
- Subdivision:
- Grant Forest
ADDITIONAL INFORMATION
This split-level home in the Grant Forest subdivision offers 3 bedrooms and 2.5 baths, with two bedrooms and a full bath on the lower level and a private primary suite on the upper level. The primary suite features a walk-in closet, and an ensuite bathroom with a double vanity, and separate tub and shower. The kitchen, equipped with white cabinets and stainless-steel appliances, opens onto a back deck, perfect for outdoor dining or relaxation, while the living room includes a cozy fireplace. With a partial brick front and a 2-car garage, the home is conveniently located near schools, shopping, dining, and offers easy access to I-285 and I-675 for added convenience. Don't miss out - schedule a showing today!
- Type:
- Single Family
- Sq.Ft.:
- 4,264
- Status:
- Active
- Beds:
- 5
- Lot size:
- 0.73 Acres
- Year built:
- 2024
- Baths:
- 6.00
- MLS#:
- 10381526
- Subdivision:
- Chapel Ridge
ADDITIONAL INFORMATION
Back on the market through no fault of the Seller.. Hurry.... and lock down this STUNNING Custom Built 4 Sided Brick & Stone With Black Windows 5BR/5-1/2BA UNDER CONSTRUCTION on a FULL Basement in The MOST Sought after Chapel Ridge Estate. Minutes from ATL Int'l Airport, Pinewood & Metro Studios, & Downtown Atlanta. QUINTESSENCE LUXURY Living a REALITY!! The Double Front Doors Swing open into the 2 Story Foyer with Jaw droping Chandelier as you are Ushered into Custom TRIM Works that you Only see in Magazines. Open Concept with Hardwood Flooring throughout! The Very Roomy and Open Formal Dining and Living Room is Perfect to Entertain Guests.. Watch Family Hang Out in the 20' Double Tray Ceiling Family Room with Contemporary Fireplace, and Floating Shelves for Decor & Portraits, while Cooking Dinner in a Chef's Dream Kitchen. Quartz Counters with a Waterfall Island, Custom Cabinetry, Spacious Breakfast Area with Super Sized Walk in Pantry. Like working from home? the Office/Study on the main level provides the peace and qietness needed for a great day at work. Across the Interior Balcony on the Second Floor, is a Solid Panel French Doors that leads into The Luxurious 10' Double Tray Ceiling Owner's Suite with an Oversized Sitting Area for Comfort and Relaxation. The Lavishly apportioned Owner's Bathroom is Enhanced with Frameless Walk in Glass Shower, Separate Tub, and Porcelain. The 238 Square Feet Walk In Closet Guarantees Room for each Season. The Secondary Bedrooms are Ensuite with Frameless Glass Tiled Shower. Enjoy the Extra Large Covered Patio Overlooking Nature in the Privacy of Professionally Landscape Backyard. Private Driveway that leads to the 3 Car Garage offers Plenty of Parking for Guests. Home will be completed in March 2025
$235,000
4069 DARON Ellenwood, GA 30294
- Type:
- Single Family
- Sq.Ft.:
- 1,630
- Status:
- Active
- Beds:
- 3
- Lot size:
- 0.4 Acres
- Year built:
- 1984
- Baths:
- 2.00
- MLS#:
- 10380845
- Subdivision:
- Chimney Ridge
ADDITIONAL INFORMATION
Welcome to 4069 Daron Ct, Ellenwood, GA 30294-1416! This beautifully renovated 3-bedroom, 2-bathroom split-level home in the charming Chimney Ridge community offers modern upgrades and an ideal blend of comfort and convenience. Whether you're a first-time homebuyer or an investor seeking a long-term rental or Airbnb opportunity, this property is a fantastic find. There is no HOA. Eligible for 0% down FHA financing with USA Mortgage, this home is perfectly located near Chapel Hill Commons and Flat Shoals Crossing, with popular shops like Publix and Kroger just minutes away. Commuters will love the easy access to both I-285 and I-20. Step inside to discover a fresh, inviting interior featuring brand-new hardwood flooring throughout the first two levels, as well as newly installed butcher block countertops and a stylish backsplash in the kitchen which houses all brand new stainless steel appliances including dishwasher and side by side refrigerator . A cozy drop-down den with a fireplace adds a welcoming touch, while the spacious and well shaded backyard with a playhouse for the kids provides the perfect space for outdoor activities. Home also includes a laundry room. Situated on a peaceful cul-de-sac, this home offers privacy with the convenience of a automated 1-car garage. Don't miss out on this opportunity to own a beautifully updated home in a prime location! Schedule your showing today. Please note: Some GPS systems may direct you to Faron Ct by mistake. If you find yourself at a red home on Faron, simply leave, make a left onto Chimney Ridge Ct, and take the first left onto Daron Ct.
- Type:
- Single Family
- Sq.Ft.:
- 2,296
- Status:
- Active
- Beds:
- 3
- Lot size:
- 0.2 Acres
- Year built:
- 1991
- Baths:
- 3.00
- MLS#:
- 7457936
- Subdivision:
- River Mill
ADDITIONAL INFORMATION
Welcome to this charming 2-story traditional home in the heart of Ellenwood! Featuring 3 spacious bedrooms and 2.5 bathrooms, this property boasts a beautifully landscaped yard and a classic brick front. Step inside to a welcoming foyer that flows into a light-filled great room with a cozy fireplace, perfect for gathering. The timeless white kitchen offers a breakfast bar, breakfast room, and plenty of space for entertaining. The separate dining room is perfect for more formal meals. The oversized master suite is a true retreat with vaulted ceilings, dual sinks, a soaking tub, and a separate shower. Enjoy outdoor living on the patio and the convenience of a 2-car garage. Plus, no HOA! This home combines comfort and convenience in a great location. Don’t miss it!
- Type:
- Single Family
- Sq.Ft.:
- n/a
- Status:
- Active
- Beds:
- 3
- Lot size:
- 0.5 Acres
- Year built:
- 1973
- Baths:
- 2.00
- MLS#:
- 10378660
- Subdivision:
- None
ADDITIONAL INFORMATION
Absolute Special Find!! Full Brick Ranch in location convenient to schools, shopping and popular thoroughfare. Large Lot with Mature Trees and Fenced Backyard. Master on Main Floor with plenty of space for family gatherings in the Oversized Family Room. Wow! Large Eat-In Kitchen. Separate Laundry Room. Two Car Garage with Opener. All viewing will occur during the "due diligence" period with an accepted contract. Won't last! Send offers now!
$299,900
3999 Wabash Lane Ellenwood, GA 30294
- Type:
- Single Family
- Sq.Ft.:
- n/a
- Status:
- Active
- Beds:
- 5
- Lot size:
- 0.3 Acres
- Year built:
- 1981
- Baths:
- 4.00
- MLS#:
- 10374959
- Subdivision:
- River Run
ADDITIONAL INFORMATION
You won't believe the incredible renovations in this ranch-style home! The seller's spared no expense, adding new flooring, bathroom upgrades, converting the garage into a versatile in-law suite or workshop, and installing new HVAC and water heater systems. And the cherry on top? No HOA!
$239,220
241 Lariat Lane Ellenwood, GA 30294
- Type:
- Single Family
- Sq.Ft.:
- 1,231
- Status:
- Active
- Beds:
- 3
- Year built:
- 1986
- Baths:
- 2.00
- MLS#:
- 10377084
- Subdivision:
- Belmont Ranch
ADDITIONAL INFORMATION
PRICE REFRESHED!!! Welcome home, Ranch home Located in cul de sac great curb appeal. Family room with fireplace, 3 bedrooms 2 baths, kitchen with cabinets galore, breakfast nook, 2 car garage, screened in breeze way great for having your morning coffee, leads to kitchen. Private backyard for entertaining relaxation and enjoyment. Don't miss out on this wonderful opportunity to own this home and add your touches to it.. Seller offering $10,000.00 Buyers incentive with Acceptable Offer!!
- Type:
- Single Family
- Sq.Ft.:
- n/a
- Status:
- Active
- Beds:
- 5
- Lot size:
- 0.4 Acres
- Year built:
- 2002
- Baths:
- 4.00
- MLS#:
- 10375283
- Subdivision:
- Holly Hill
ADDITIONAL INFORMATION
Lovely renovated 5 bedroom 4 bath Brick front two story in established neighborhood. The home includes gourmet eat in kitchen with center island, granite counter tops and view of great room. The main floor has guest bedroom with full bath. The upper level has primary bedroom and spacious primary bathroom with double sinks. There are 2 additional bathrooms on the upper level with one bathroom shared by two bedrooms and one bedroom with private bathroom. Freshly painted interior and new flooring throughout. The home has a large side entry garage. Spacious laundry room on upper level. Separate entrance to patio and manicured back yard. Come see this stunning home and all it has too offer.
- Type:
- Single Family
- Sq.Ft.:
- 2,573
- Status:
- Active
- Beds:
- 4
- Lot size:
- 0.14 Acres
- Year built:
- 2019
- Baths:
- 3.00
- MLS#:
- 10373622
- Subdivision:
- Village Crossing
ADDITIONAL INFORMATION
Hurry, Hurry before someone else get it! Look no further than this stunning property! Boasting 4 bedrooms and 2.5 baths. Open 2 Story Foyer, Dining Room with Coffered Ceiling, Kitchen w/ Granite Counter Tops, Island, Tile Back Splash, Recessed Lighting, Stainless appliances, Master bath w/separate Tile Shower and Tub w/Tile surround, Walk in Closet. The owners have taken their time updating each part of the home from start to finish for an exceptional living experience for years to come.
- Type:
- Single Family
- Sq.Ft.:
- n/a
- Status:
- Active
- Beds:
- 4
- Lot size:
- 0.1 Acres
- Year built:
- 2005
- Baths:
- 3.00
- MLS#:
- 10374429
- Subdivision:
- Grant Forest Ph 02
ADDITIONAL INFORMATION
Welcome to your new home in Grant Forest Subdivision. This beautiful, modern, subdivision is located near Pine Circle State Park and minutes away from a shopping plaza. You'll love this spacious & delightful traditional home. The home offers a bright 2 story foyer, formal dining room, kitchen with a view to the family room, enclosed cedar patio designed for entertaining & fenced level backyard. Upstairs features a desirable owner's retreat w/private bath, double vanities & ample walk-in closet space. 3 additional bedrooms await your designer touches. This home is inviting, and centrally located close to major highways, downtown Atlanta, and the airport. Don't Miss this Opportunity for Homeownership ** Preferred Lender Credit of $2,500.**
- Type:
- Single Family
- Sq.Ft.:
- 1,804
- Status:
- Active
- Beds:
- 4
- Lot size:
- 0.2 Acres
- Year built:
- 2022
- Baths:
- 3.00
- MLS#:
- 10372531
- Subdivision:
- Tolliver Trace
ADDITIONAL INFORMATION
ASK ABOUT THE LENDER CREDIT! Welcome home to Tolliver Trace in beautiful Ellenwood. This open floor plan four bedroom, two and a half bathroom home is almost as good as new! Step inside to the living room, open to the eat-in kitchen. The kitchen is equipped with stainless steel appliances. The main level also features a half bathroom and the laundry room. Make your way to the second level to find the bedrooms and full bathrooms. The primary suite has a double vanity and large walk-in closet. The secondary bedrooms are all generously sized also. This home is located on a level lot that backs up to woods for privacy. *Photos are of same floor plan*
- Type:
- Single Family
- Sq.Ft.:
- 1,804
- Status:
- Active
- Beds:
- 3
- Lot size:
- 2 Acres
- Year built:
- 1999
- Baths:
- 2.00
- MLS#:
- 10369993
- Subdivision:
- Lineview
ADDITIONAL INFORMATION
Step into this charming 3-bedroom, 2-bathroom home located in a peaceful cul-de-sac in a serene neighborhood. This delightful residence showcases beautiful laminate hardwood floors and freshly painted interiors. The master bedroom, with an adjacent laundry room, provides convenience. A spacious fenced backyard offers ample room for relaxation and outdoor activities. Move in Ready and Sold-As-Is
- Type:
- Single Family
- Sq.Ft.:
- 2,258
- Status:
- Active
- Beds:
- 4
- Lot size:
- 0.1 Acres
- Year built:
- 2005
- Baths:
- 3.00
- MLS#:
- 7447477
- Subdivision:
- Grant Forest
ADDITIONAL INFORMATION
This Gorgeous Two-story home offers 4 bedrooms and 2.5 bathrooms. Open kitchen with white cabinets, white quartz counter tops, SS appliances including the refrigerator, separate dining room, family room with inviting fireplace. Spacious owner's suite with a spa-like double vanities and separate shower with soaking tub; additional guest bedrooms share one full bathroom. 2 car garage, level and spacious fenced in backyard. Offers must be submitted through Propoffers website.
- Type:
- Single Family
- Sq.Ft.:
- n/a
- Status:
- Active
- Beds:
- 4
- Lot size:
- 0.07 Acres
- Year built:
- 1999
- Baths:
- 3.00
- MLS#:
- 10366947
- Subdivision:
- Huntcliff
ADDITIONAL INFORMATION
Nestled in a mature, quiet neighborhood, this luxurious 4-bedroom, 3-bathroom, plus bonus room home epitomizes sophistication and elegance. Upon entering the beautiful custom doors, you're greeted by a elegant foyer with soaring ceilings that sets the tone for the lavish interior. The open-concept living features floor-to-ceiling windows that flood the space with natural light, highlighting the exquisite spacious decor, recess lighting, vaulted ceilings, cozy fire place, and beautiful flooring throughout. Upgrades Galore! The gourmet kitchen is a chef's dream, equipped with stainless steel appliances, custom cabinetry, an expansive center island, a beautiful pantry and gorgeous countertops; excellent for entertaining or a quiet family meal. Each bedroom is it's own private retreat, offering ample space, beautiful flooring, and walk-in closets. The primary suite is a private oasis with an en-suite bathroom that rivals a spa. This bathroom boasts a deep soaking tub, a separate glass-enclosed shower, dual vanities with gorgeous countertops. The allure doesn't stop inside, the beautifully landscaped huge yard and deck is ideal for entertaining, grilling, quiet morning cups of coffee or intimate dinners under the stars. Don't miss your chance to make this exquisite property your own. Schedule a tour today and experience the lifestyle you've been dreaming of!
- Type:
- Single Family
- Sq.Ft.:
- 4,032
- Status:
- Active
- Beds:
- 4
- Lot size:
- 0.71 Acres
- Year built:
- 2001
- Baths:
- 4.00
- MLS#:
- 10366423
- Subdivision:
- Huntcliff
ADDITIONAL INFORMATION
This stunning four bedroom home is thoughtfully designed for both comfort and style, set on a spacious .75 -acre lot that provides ample outdoor space and privacy. The main level of the home features high ceilings that enhance the open and airy feel of the living spaces, including a large living room filled with natural light from expansive windows. The modern kitchen, equipped with lots of cabinet space flows seamlessly into a formal dining area, perfect for entertaining and family. The upper level houses three well-appointed bedrooms, including a luxurious master suite with vaulted high ceilings that add a grand touch. The master suite features a spacious walk-in closet and a lavish ensuite bathroom complete with dual sinks, a soaking tub, and a separate shower. The other two bedrooms on this level share a well-designed full bathroom and offer plenty of closet space, making them ideal for family members or guests. The finished basement adds versatility to this home, featuring a fourth bedroom that could serve as a guest suite, office, or private retreat. This level also includes a full bathroom with a luxurious sauna, creating a spa-like experience for relaxation and rejuvenation. The basement's layout allows for a family room or entertainment space, perfect for movie nights or a home gym. The property also boasts a two car garage, offering ample storage and protection for vehicles. The. expansive .75 acre lot provides plenty of outdoor space for gardening, recreation, or simply enjoying the tranquility of nature. Combining spacious interiors, a flexible layout, and luxury amenities, this home is perfect for those who appreciate both style and function.
- Type:
- Single Family
- Sq.Ft.:
- 2,227
- Status:
- Active
- Beds:
- 4
- Lot size:
- 0.5 Acres
- Year built:
- 1974
- Baths:
- 3.00
- MLS#:
- 10346543
- Subdivision:
- Woodcrest
ADDITIONAL INFORMATION
Newly renovated all-brick 4-bedroom, 3-bathroom ranch-style home with a full walkout unfinished daylight basement, ready for your personal touch. The open kitchen features a modern design with new backsplash, cabinets, and stainless-steel appliances. A spacious flex room can serve as an additional bedroom or entertainment area. Includes 2 master suites and ample front and back yards for outdoor activities. Laminate and carpet flooring throughout. No homeowner association fees or rental restrictions. Don't miss out on this opportunity! Schedule your viewing soon as this property will sell quickly!
- Type:
- Single Family
- Sq.Ft.:
- 2,932
- Status:
- Active
- Beds:
- 4
- Lot size:
- 0.19 Acres
- Year built:
- 2005
- Baths:
- 3.00
- MLS#:
- 10363634
- Subdivision:
- Legacy @ Stagecoach
ADDITIONAL INFORMATION
Welcome to this spacious 4-bedroom, 2.5-bathroom home in Ellenwood, GA, boasting 2,932 square feet of thoughtfully designed living space. The heart of the home is the kitchen, featuring stainless steel appliances, a gas range, and granite countertops. Enjoy meals in the eat-in area or entertain guests in the formal dining room. The main level showcases a blend of hardwood, carpet, and tile flooring, offering both style and comfort. The living room, complete with a gas fireplace, is perfect for relaxing and entertaining. All four bedrooms are located upstairs, ensuring privacy and convenience. The primary bathroom includes a separate soaking tub and shower, creating a luxurious retreat. The laundry room is also conveniently situated near the bedrooms, making chores a breeze. Step outside to a level backyard with a patio, perfect for outdoor activities and gatherings. The home's location is ideal, with shopping, restaurants, and easy access to the interstate system just moments away. Don't miss out on this exceptional opportunity to own a beautiful home in a prime location.
- Type:
- Single Family
- Sq.Ft.:
- 1,878
- Status:
- Active
- Beds:
- 3
- Lot size:
- 0.66 Acres
- Year built:
- 1994
- Baths:
- 3.00
- MLS#:
- 10363602
- Subdivision:
- Fairview Heights
ADDITIONAL INFORMATION
First time home buyers, This is your home!! Come see this beautiful home located in Henry County in a quiet neighborhood with No HOA! This home is on a big wooded lot on a cul de sac road. Did I mention No HOA!! When you walk in you will be greeted with a two story foyer, a living room with high vaulted ceiling, laminate flooring thru out and a gas starting fireplace. Past the living room to the dinning room that is combined with the country kitchen. The Kitchen has updated tiled backsplash, with under cabinet lighting, amazing granite countertops, beautiful laminate flooring and stainless steel appliances. There is a screened in back patio off of the living room. Laundry room and half bath are located on the main level in a hallway leading to a big bonus room that has it's own closet and two sets of french doors to lead you outside to the front of home. Master suite has tray ceiling, full bath with garden tub and a walk in closet. Down the hall you will see two more bedrooms, full bathroom and linen a closet. Don't miss out on this great home. It has a county park right around the corner and convenient to Shops and Grocery stores. The Atlanta airport 25 minutes away.

The data relating to real estate for sale on this web site comes in part from the Broker Reciprocity Program of Georgia MLS. Real estate listings held by brokerage firms other than this broker are marked with the Broker Reciprocity logo and detailed information about them includes the name of the listing brokers. The broker providing this data believes it to be correct but advises interested parties to confirm them before relying on them in a purchase decision. Copyright 2024 Georgia MLS. All rights reserved.
Price and Tax History when not sourced from FMLS are provided by public records. Mortgage Rates provided by Greenlight Mortgage. School information provided by GreatSchools.org. Drive Times provided by INRIX. Walk Scores provided by Walk Score®. Area Statistics provided by Sperling’s Best Places.
For technical issues regarding this website and/or listing search engine, please contact Xome Tech Support at 844-400-9663 or email us at [email protected].
License # 367751 Xome Inc. License # 65656
[email protected] 844-400-XOME (9663)
750 Highway 121 Bypass, Ste 100, Lewisville, TX 75067
Information is deemed reliable but is not guaranteed.
Ellenwood Real Estate
The median home value in Ellenwood, GA is $292,775. This is lower than the county median home value of $315,600. The national median home value is $338,100. The average price of homes sold in Ellenwood, GA is $292,775. Approximately 71.73% of Ellenwood homes are owned, compared to 20.15% rented, while 8.13% are vacant. Ellenwood real estate listings include condos, townhomes, and single family homes for sale. Commercial properties are also available. If you see a property you’re interested in, contact a Ellenwood real estate agent to arrange a tour today!
Ellenwood, Georgia has a population of 40,932. Ellenwood is less family-centric than the surrounding county with 27.38% of the households containing married families with children. The county average for households married with children is 28.34%.
The median household income in Ellenwood, Georgia is $69,876. The median household income for the surrounding county is $69,423 compared to the national median of $69,021. The median age of people living in Ellenwood is 40 years.
Ellenwood Weather
The average high temperature in July is 89.4 degrees, with an average low temperature in January of 33 degrees. The average rainfall is approximately 50 inches per year, with 1.5 inches of snow per year.

