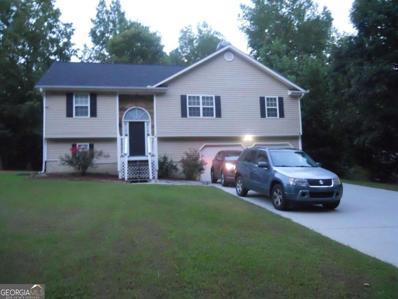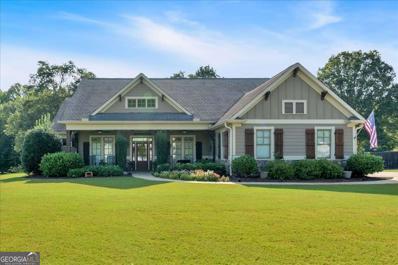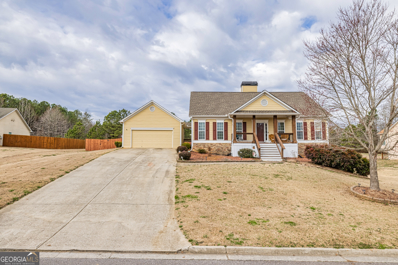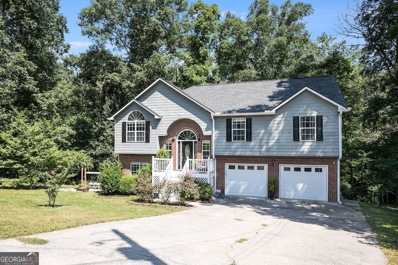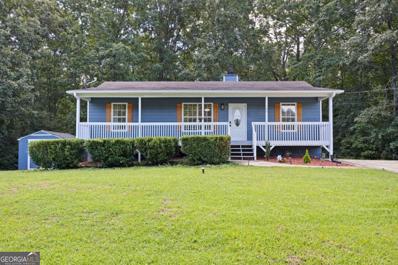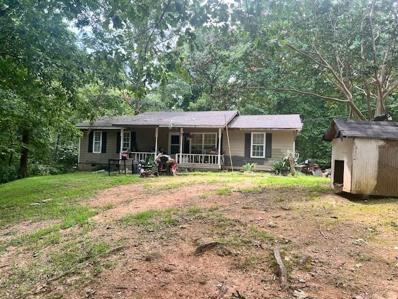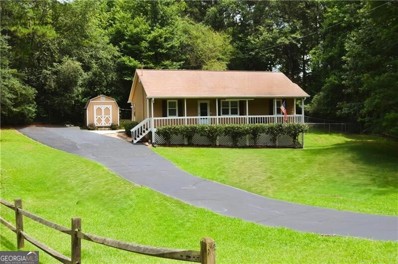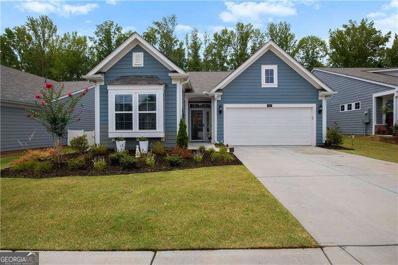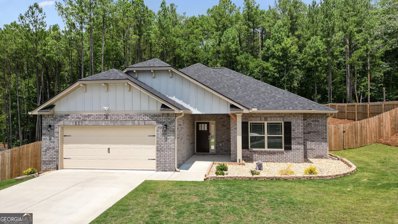Dallas GA Homes for Sale
$285,900
236 Fairview Drive Dallas, GA 30157
- Type:
- Single Family
- Sq.Ft.:
- n/a
- Status:
- Active
- Beds:
- 4
- Lot size:
- 0.46 Acres
- Year built:
- 2008
- Baths:
- 2.00
- MLS#:
- 10361403
- Subdivision:
- Fairview
ADDITIONAL INFORMATION
Beautiful 3 bedroom 2 bath home, with 4th bedroom/teen suite in finished basement. The house is freshly painted, new luxury vinyl throughout the house and Also two oversized car garage. The was replaced not to long ago. The exterior is maintenance free vinyl siding. Large yard and is move in ready. The house is well maintain and being sold as is. Repair will be done if requested by appraiser.
$545,347
23 Rockberry Court Dallas, GA 30157
- Type:
- Single Family
- Sq.Ft.:
- 2,655
- Status:
- Active
- Beds:
- 5
- Year built:
- 2024
- Baths:
- 4.00
- MLS#:
- 7441332
- Subdivision:
- Riverwood
ADDITIONAL INFORMATION
Nov/Dec 2024.... Davidson's Hickory A, 5 BR, 4 Bath on a full unfinished walkout basement, bedroom and full bath on main, oak tread steps to second floor, chimney hood vented to exterior, 42" kitchen cabinets with quartz counter tops, Decorative lighting, Gas Fireplace in family room, and so much more!! Riverwood offers world class amenities that include Clubhouse with Fitness Center, Jr. Olympic pool, Pickleball, and Tot Lot. Our sidewalks welcome you and your family to stroll the community and meet your neighbors. ***Call today for exciting new deals!
$592,500
66 Danielle Drive Dallas, GA 30157
- Type:
- Single Family
- Sq.Ft.:
- 2,694
- Status:
- Active
- Beds:
- 4
- Lot size:
- 0.46 Acres
- Year built:
- 2014
- Baths:
- 4.00
- MLS#:
- 10360712
- Subdivision:
- Amber Brooke Farms
ADDITIONAL INFORMATION
Welcome to this stunning Craftsman-style home, featuring a charming wrap-around front porch that invites you to relax and enjoy the professionally landscaped front yard. The expansive, fenced backyard is perfect for gatherings, complete with a cozy firepit and a large patio. Upon entering, the foyer seamlessly flows into a spacious Family Room with a fireplace, which opens to a large Kitchen. The Kitchen boasts granite countertops, stainless steel appliances, a breakfast bar, and a bright Breakfast Room, ideal for casual dining. A separate Dining Room, open to the Family Room, provides the perfect setting for more formal meals. The main floor hosts a luxurious OwnerCOs Suite, which opens to a sunroom. The ensuite bathroom features a double vanity, a separate tub and shower, a tray ceiling, and a vaulted ceiling in the master bath. Two additional large bedrooms share a spacious bathroom, and a separate Laundry Room is conveniently located on this level. The true gem of this home is the huge all-season sunroom, which is heated and cooled, making it a cozy spot year-round. This sunroom opens to the large patio and fenced backyard, perfect for indoor-outdoor living. Upstairs, youCOll find an additional bedroom with an ensuite full bathroom, as well as walk-up attic space with flooring, providing ample storage.
$450,000
56 Veranda Walk Dallas, GA 30157
- Type:
- Single Family
- Sq.Ft.:
- 2,098
- Status:
- Active
- Beds:
- 4
- Lot size:
- 0.54 Acres
- Year built:
- 2024
- Baths:
- 3.00
- MLS#:
- 10360238
- Subdivision:
- Somersby Place
ADDITIONAL INFORMATION
Welcome to your dream home in the heart of Somersby Place in Dallas! This stunning 4-bedroom, 2.5-bathroom two-story is in the process of being built, the home offers the perfect blend of comfort and style, ideal for modern living. As you approach the home, you're greeted by a charming covered front porch, the perfect spot for morning coffee or evening relaxation. As you enter the welcoming entrance foyer that seamlessly flows into the expansive fireside family room, creating a warm and inviting atmosphere. The heart of this home is undoubtedly the kitchen, featuring a spacious island and a clear view into the family room, making it an ideal setup for entertaining and everyday living. Adjacent to the kitchen, the open concept dining room offers ample space for gatherings of friends and family. Convenience is key with a main level laundry room and a thoughtfully placed bedroom and half bathroom, perfect for guests or a home office. Venture upstairs to find the oversized Primary Suite, a true retreat with a cozy sitting room, dual sinks, a separate shower, and a generously sized walk-in closet. Two additional bedrooms upstairs share a well-appointed hall bathroom, providing plenty of space for family or guests. The outdoor living area is equally impressive with a patio that overlooks a beautifully manicured yard, offering a private oasis for outdoor activities and relaxation. Don't miss the opportunity to make this exquisite home in Somersby Place your own. No HOA! Schedule a showing today and experience the perfect blend of comfort, style, and functionality.
$649,999
69 Dorys Way Dallas, GA 30157
- Type:
- Single Family
- Sq.Ft.:
- 4,832
- Status:
- Active
- Beds:
- 5
- Lot size:
- 1.09 Acres
- Year built:
- 2007
- Baths:
- 5.00
- MLS#:
- 10360223
- Subdivision:
- Sedgefield
ADDITIONAL INFORMATION
Exquisite Luxury Home in Prestigious Sedgefield Neighborhood Welcome to a home where sophistication meets comfort. This stunning property, located in the highly desirable Sedgefield neighborhood, represents the best in country luxury living, just minutes from Cobb County. Key Features: Grand Entrance: Step through impressive double doors into a space with soaring ceilings, natural lighting, and an open layout designed for both luxurious living and entertaining. Gourmet Kitchen: A chef's dream, this kitchen features top-of-the-line appliances, custom cabinets, a large island with seating, beautiful granite countertops, triple ovens with a warmer for added convenience. Sumptuous Living Areas: The spacious living room includes a grand stone fireplace and panoramic windows offering lovely views of the landscaped grounds. The formal dining room, featuring elegant wainscoting is perfect for hosting dinner parties and gatherings. Luxurious Bedrooms: The owner's suite is a private retreat with its own fireplace, a separate living room with barn doors, trey ceilings and also features a private deck. The spa-like bathroom includes a soaking tub, a walk-in rain shower, and his and hers vanities. Additional bedrooms are generously sized with en-suite bathrooms and custom closets. Entertainment Oasis: The lower level is made for entertaining, featuring a luxurious home bar and a resort-style backyard. Enjoy the custom jacuzzi, saltwater pool with dramatic waterfall, pavers surrounded by an encapsulating stone metal fence that leads to a cozy firepit. The backyard also features lush palm trees, a screen porch, and an outdoor kitchen with stone finishes and a covered dining area, ideal for outdoor meals and relaxation. Neighborhood Amenities: The community offers excellent amenities, including a pool and a playground, perfect for family enjoyment and leisure.
$269,900
193 Mill Gate Drive Dallas, GA 30157
- Type:
- Single Family
- Sq.Ft.:
- 1,889
- Status:
- Active
- Beds:
- 5
- Lot size:
- 0.63 Acres
- Year built:
- 1889
- Baths:
- 2.00
- MLS#:
- 10359507
- Subdivision:
- POWDER MILL
ADDITIONAL INFORMATION
Great split-level floor plan with finished rooms in the basement. This home is on a private lot on a cul-de-sac in an established neighborhood. Home has so much room for entertainment and expansion. Great Location on the cobb/paulding line. This would be the perfect home for an investor looking to expand their rental porfolio or the handy homeowner with time to put in a little work.
- Type:
- Single Family
- Sq.Ft.:
- 3,476
- Status:
- Active
- Beds:
- 4
- Lot size:
- 0.58 Acres
- Year built:
- 2006
- Baths:
- 3.00
- MLS#:
- 10359145
- Subdivision:
- The Hills At Safe Harbor
ADDITIONAL INFORMATION
This ranch on a finished basement truly has it all. Welcome to your dream home nestled in the serene community of The Hills at Safe Harbor in Dallas, Georgia, located just 50 minutes West of Atlanta. Boasting an expansive 3,476 square feet of living space and 0.58 acres. The family-sized living room greets you upon entering, with 2 bedrooms and a full bathroom to the right. The fireplace is double sided and accessible from the kitchen as well. The Master Suite is to the left and features tray ceilings, while the master bath features a soaking tub, separate shower and a double vanity with linen tower and granite countertops, plus the laundry room opens up to the master bedroom. The laundry area leads you outside to the breezeway, which opens up to the two car garage attached to a long driveway. The heart of the home features a spacious kitchen equipped with newer granite countertops, ample cabinet space with fresh paint, a walk in pantry, and an upgraded large island that invites social cooking experiences. A separate dining room overlooks the beautiful fenced in backyard with a deck and above ground pool. LVP flooring throughout most of the home adds a touch of modern elegance and ease of maintenance. A large fully finished basement with its own den, bedroom, extra room, full kitchen and dining area, and bathroom offer versatile spaces for entertainment or relaxation. The basement also houses a theater room that could serve as an additional bedroom, adapting to your lifestyle needs. A small unfinished storage space connects from the hallway of the theater room to the side entrance on the outside of the home. Outdoor living is equally impressive with the large fenced backyard, inviting pool connected to the large deck, fire pit, and a sizeable 24x36 storage shed. Backyard also has a separate entrance off Bullock Farm Rd and a large parking pad area for your RV or Boat, or extra guest parking when you're entertaining. There is an irrigation system in the front and back yard. Dogwatch underground fence around the yard area. HOA protected community with rental restrictions in place.
- Type:
- Single Family
- Sq.Ft.:
- 1,792
- Status:
- Active
- Beds:
- 4
- Lot size:
- 1 Acres
- Year built:
- 2024
- Baths:
- 2.00
- MLS#:
- 10358573
- Subdivision:
- None
ADDITIONAL INFORMATION
Brand new property, at a used property price! Hard to find spacious one acre lot, with a brand new 4 bedroom, 2 bath all one level ranch Clayton Home's build on a permanent foundation. You can't miss this one! Tons of upgrades, including open concept kitchen and family room, appliances, upgraded lighting, and much more. Very functional, and well thought out floorplan, with master suite separate from additional 3 bedrooms. Master bath features double vanities, garden tub, and HUGE walk-in shower. Exterior features a very private and quiet setting complete with a detached barn that makes for an amazing workshop, gym, office, or motorcycle storage. Plenty of parking for vehicles, boats, trailers, RV's, ATVs, etc. Absolutely beautiful sunsets, and wildlife all over, and tons of space for a vegetable garden! Road to paved by the end of August. Factory, 5-year warranty included with sale, along with 4-year warranty on appliances and HVAC. Billy Bullock Extension is a very private street, with no cut through, and only 5 homes. Great location just minutes to 61, Dallas, Villa Rica, I-20, schools, shopping and the gorgeous Mulberry Rock Park that features pavilions, recreational pond, multi-use trails, community garden areas, and playgrounds! New entrance from Billy Bullock under construction. Book your private tour today or walk through completely virtually using our 3D tours and videos.
$392,500
55 Maple Leaf Court Dallas, GA 30157
- Type:
- Single Family
- Sq.Ft.:
- 2,263
- Status:
- Active
- Beds:
- 4
- Lot size:
- 0.41 Acres
- Year built:
- 2004
- Baths:
- 3.00
- MLS#:
- 10357636
- Subdivision:
- Timberlands
ADDITIONAL INFORMATION
Home back on the market at no fault to the sellers Charming 4-Bedroom Home in Desirable Timberlands Community, Dallas, GA Welcome to your dream home located in the sought-after Timberlands community in Dallas, GA! This beautiful 4-bedroom, 3-bathroom home boasts a spacious and inviting open-concept floorplan, perfect for modern living and entertaining. Main Level Highlights: Full bedroom and bathroom, ideal for guests or a home office Open-concept living and dining areas, seamlessly flowing into the well-appointed kitchen Upper Level Highlights: Luxurious primary suite with a private en-suite bathroom Conveniently located laundry room for ease of access Two secondary bedrooms with jack-and-jill bathroom Additional Features: Unfinished basement offering endless possibilities for customization and expansion Large backyard with a storage building, providing ample space for outdoor activities and storage needs Nestled in the Timberlands community, this home offers a perfect blend of comfort, style, and potential. Don't miss the opportunity to make this your forever home! Schedule a showing today and experience the charm and convenience of Timberlands living.
$389,950
45 Hollow Court Dallas, GA 30157
- Type:
- Single Family
- Sq.Ft.:
- 2,174
- Status:
- Active
- Beds:
- 3
- Lot size:
- 0.53 Acres
- Year built:
- 1998
- Baths:
- 3.00
- MLS#:
- 10357053
- Subdivision:
- Lake Avalon
ADDITIONAL INFORMATION
No HOA! Make your way past the neighborhood's fully stocked fishing lake and into this stately home. Nestled among mature hardwood trees you'll find this 3 Bedroom, 3 Bathroom Home that is in excellent condition. The fully finished basement includes a large recreation room and finished bathroom space. Hardwood Floors, Fireplace, Separate Dining Room & Breakfast Area, Upgraded Lighting, Full Laundry Room, and like new flooring throughout. You have never seen a cleaner home. Waiting outside is an actual babbling brook, fire pit, large storage building, and fenced-in backyard. Put this at the top of your list for your next showing appointment!
$265,000
166 RUSTIN Drive Dallas, GA 30157
- Type:
- Single Family
- Sq.Ft.:
- 841
- Status:
- Active
- Beds:
- 3
- Lot size:
- 0.47 Acres
- Year built:
- 2000
- Baths:
- 2.00
- MLS#:
- 10362951
- Subdivision:
- Bridal Creek
ADDITIONAL INFORMATION
Welcome to this charming 3-bedroom, 2-bath ranch home, complete with a welcoming rocking chair front porch. Inside, you'll find an inviting eat-in kitchen, a living room featuring a stunning fireplace, and generously sized bedrooms. Recent updates include waterproof flooring and a new HVAC system, and the home has been freshly painted inside and out. Situated in a highly sought-after location, this property offers easy access to schools, shopping, dining, and the interstate. Move-in ready and sold as-is, this home is ready for you to make it your own.
$267,500
753 Camry Circle Dallas, GA 30157
- Type:
- Townhouse
- Sq.Ft.:
- 1,155
- Status:
- Active
- Beds:
- 2
- Lot size:
- 0.04 Acres
- Year built:
- 2003
- Baths:
- 2.00
- MLS#:
- 7436689
- Subdivision:
- The Villas at Evans Mill
ADDITIONAL INFORMATION
Location, Location! This hard to find spacious 2 bedroom/2 bath stepless ranch is now available! New interior paint, Lighting fixtures, faux wood blinds, and freshly cleaned up and down! All appliances remain. Open concept provides excellent flow for entertaining with bright open rooms. Great roommate Bedroom floorplan with over sized bedrooms and closet space. Master retreat has oversized walk in shower and closet to die for! Kitchen with tons of counter space overlooks the oversized Great room. Breakfast Bar and Dining Room area provide two places to dine depending on your mood. Extra large laundry room with storage, makes it a pleasure to do your laundry at home. Huge two car garage with plenty of storage room and garage door opener. The Villas at Evans Mill are a well maintained community with Amenities that include a Clubhouse, Fitness Center, and beautiful Large Saltwater Pool. It's truly like living in a resort. This is NOT a 55+ community!!! Qualifies for FHA financing! Don't miss your opportunity to live in paradise!
$269,900
552 S Fortune Way Dallas, GA 30157
- Type:
- Single Family
- Sq.Ft.:
- n/a
- Status:
- Active
- Beds:
- 3
- Lot size:
- 0.14 Acres
- Year built:
- 2005
- Baths:
- 3.00
- MLS#:
- 10354817
- Subdivision:
- VISTA LAKE
ADDITIONAL INFORMATION
Welcome to your dream home nestled in a serene and sought-after neighborhood! This exquisite two-story residence boasts a grand family room that invites warmth and togetherness, perfect for creating lasting memories. Entertain in style in the large, eat-in kitchen, where culinary adventures await with ample counter space and modern appliances. Host elegant dinners in the formal dining room that exudes sophistication. The master suite provides a tranquil retreat with a cozy sitting room or computer nook, ideal for unwinding after a long day. Secondary bedrooms feature charming trey ceilings, offering a touch of luxury and comfort. Set on a beautiful, level lot, this stunning home includes three spacious bedrooms and two and a half lavish bathrooms, ensuring ample space for family and guests. Located near top-notch schools, shopping, and dining, this gem is designed for those who value quality and convenience. DonCOt miss your chance to own this impeccable home where elegance meets comfort. This deal won't last long!
$279,900
112 Dillard Court Dallas, GA 30157
- Type:
- Single Family
- Sq.Ft.:
- 1,517
- Status:
- Active
- Beds:
- 3
- Lot size:
- 0.46 Acres
- Year built:
- 2005
- Baths:
- 2.00
- MLS#:
- 7429197
- Subdivision:
- Wynchester Pointe
ADDITIONAL INFORMATION
Welcome to this beautiful 3-bedroom, 2-bathroom ranch-style home situated on a desirable corner lot within a peaceful subdivision with no HOA. The spacious family room boasts a cozy fireplace, perfect for relaxing evenings. The eat-in kitchen features a pantry and solid surface countertops, providing ample space for meal prep and storage. The primary bedroom offers a walk-in closet and an ensuite bathroom complete with a double vanity, separate shower, and a luxurious soaking tub. The home also includes a double garage and a generously sized backyard with a patio, ideal for outdoor entertaining and family gatherings. Don't miss the opportunity to make this wonderful home your own!
$494,000
232 Clark Road Dallas, GA 30157
- Type:
- Single Family
- Sq.Ft.:
- 1,200
- Status:
- Active
- Beds:
- 3
- Lot size:
- 17 Acres
- Year built:
- 1987
- Baths:
- 2.00
- MLS#:
- 7433679
ADDITIONAL INFORMATION
Want privacy on your own 17 acres? This 3 bedroom 2 bath Ranch home provides for an opportunity to use your vision and transform this house into your dream. Enjoy privacy around you with this expansive property that offers views of the countryside, where will encounter the occasional deer in your front and back yard. There is also a very large outbuilding/shop with power, water and its own hvac. Inside this shop you will find an apartment with a small kitchen, living space, bedroom and fully functioning bathroom. Come make your vision a reality
$299,000
6 Turner Lane Dallas, GA 30157
- Type:
- Single Family
- Sq.Ft.:
- 1,384
- Status:
- Active
- Beds:
- 3
- Lot size:
- 0.46 Acres
- Year built:
- 1992
- Baths:
- 3.00
- MLS#:
- 10352146
- Subdivision:
- None
ADDITIONAL INFORMATION
Welcome Home! This three bedroom, three bath ranch home is nestled on a private, almost half acre lot, with an expansive front lawn and plenty of room to garden, spend evenings around the backyard firepit, or enjoy a cup of coffee or an evening al fresco meal in the comfort of the attached screened porch. The generous front porch welcomes visitors and is the perfect place to enjoy a cold glass of lemonade and wave to friends passing by. Home is handicap accessible, ADA compliant features include a side entry with a wheelchair accessible ramp and double doors for easy access, and a home addition in the recent remodel created a new primary suite equipped with a wide doorways and hall, dual closets, a large, open shower that is wheelchair friendly, a handicap accessible double vanity, lever handles, grab bars, and a zoned, one-ton electric HVAC system. The secondary bedroom also has an attached bath with wheelchair-friendly shower access. The third bedroom is serviced by a full bath featuring a tub/shower combo. The home features a whole-house generator, to ensure there is never a loss of power! Additional updates include gutters with covers for easy maintenance, new septic tank lines, concrete sidewalk with wheelchair accessible ramp, covered screened porch, and a driveway addition in 2021 provided additional parking pad as well as plenty of room for RV parking; there may also be an option to later construct a covered carport or add a garage, if desired. Adorable outbuilding is the perfect place to store landscape equipment and tools, use as a handy workshop, or turn it into a cute she-shed! No HOA, and there are no rental restrictions. Home is located off a quiet street with just a few homes, and a cul-de-sac at each end. This peaceful, country lifestyle is convenient to nearby shopping, parks and the Silver Comet Trail, downtown Dallas, downtown Hiram, Hwy 278, Paulding Hospital, and Paulding Airport
- Type:
- Single Family
- Sq.Ft.:
- 2,053
- Status:
- Active
- Beds:
- 4
- Lot size:
- 0.35 Acres
- Year built:
- 2016
- Baths:
- 2.00
- MLS#:
- 10350117
- Subdivision:
- Azalea Lakes
ADDITIONAL INFORMATION
Come and fall in love with this picture-perfect home in East Paulding's beautiful Azalea Lakes Subdivision situated around Clay Lake! This home was originally a model home for the community and brings together all the best features and finishes to make living here elegant and practical! Enter to gleaming engineered hardwoods inviting you to enjoy the open-concept floor plan designed for entertaining with ease. Separate dining space flows into the well appointed kitchen with granite counters, generous breakfast bar, stainless appliances, pantry, and a sunny nook for additional casual dining. The cozy family room includes a gas fireplace. The oversized primary suite features a tray ceiling, sitting room large enough to serve as a home office, walk-in closet, and ensuite bath with dual vanities, tiled shower and soaking tub. Two generously sized secondary bedrooms share a full bath, and upstairs is a huge bonus room, suited for flexibility! Relax on the patio overlooking the landscaped, fenced back yard. Stroll to the lake and enjoy fishing and kayaking exclusive to homeowners. Minutes to shopping, dining, and heath care, and less than an hour to Hartsfield-Jackson Airport.
- Type:
- Single Family
- Sq.Ft.:
- 2,266
- Status:
- Active
- Beds:
- 3
- Lot size:
- 0.97 Acres
- Year built:
- 2005
- Baths:
- 3.00
- MLS#:
- 10347907
- Subdivision:
- GEORGIAN PARK PHS 1
ADDITIONAL INFORMATION
Welcome to this beautiful 3 bedroom, 2.5 bathroom home with bonus room, located in Dallas. This home has plenty of curb appeal with a low maintenance lawn with a large island in front. This spacious property offers a perfect blend of modern amenities and traditional charm, making it the ideal place to call home. As you enter the home, you are greeted by a bright and airy dining room with large windows that fill the space with natural light. The open floor plan seamlessly connects the living room to the dining area and kitchen, creating the perfect space for entertaining guests or simply relaxing with family. Neutral paint throughout the home creates a sense of continuity. The kitchen is a chef's dream with stainless steel appliances, granite countertops, and plenty of storage space. The master bedroom is a tranquil retreat with an en-suite bathroom featuring a luxurious soaking tub and separate shower. The two additional bedrooms are spacious and bright, offering plenty of room for guests. There is also a bonus room that could be used as an office/flex room. Outside, you will find a private backyard oasis with a covered patio, perfect for enjoying a morning cup of coffee or hosting summer barbecues. Enjoy the .97 acre that extends beyond the fence. The home also features a two-car garage and additional off-street parking. Located in a desirable neighborhood in Dallas, this home is close to schools, parks, shopping, and dining options. Don't miss out on the opportunity to make this stunning property your own. NO HOA! Schedule a showing today!
$435,000
109 Aspen Way Dallas, GA 30157
- Type:
- Single Family
- Sq.Ft.:
- 1,725
- Status:
- Active
- Beds:
- 2
- Lot size:
- 0.15 Acres
- Year built:
- 2022
- Baths:
- 2.00
- MLS#:
- 10346104
- Subdivision:
- Poplar Place
ADDITIONAL INFORMATION
Welcome to this better than new construction 2 year young ranch style home located in an active adult community, where luxury meets convenience. This charming residence features board and batten accent walls in the kitchen and master bedroom, a fully enclosed back porch with glass, and upgraded light fixtures. Enjoy vinyl flooring throughout, carpet in the bedrooms, and tile in the bathrooms. With 2 bedrooms, 2 baths, an office, a surround sound system, and a custom closet system in the master closet, this home offers both comfort and style. Yard maintenance is included in the HOA fees, along with a sprinkler system for easy upkeep. Experience luxury living in this turnkey home. Schedule your showing today!
- Type:
- Single Family
- Sq.Ft.:
- n/a
- Status:
- Active
- Beds:
- 3
- Lot size:
- 0.49 Acres
- Year built:
- 2022
- Baths:
- 2.00
- MLS#:
- 10348734
- Subdivision:
- Bamlett Ridge Subdivision
ADDITIONAL INFORMATION
"PRICE IMPROVEMENT" Elegant almost New Bungalow Ranch Style Home in Dallas Ga., Built in 2022. You will experience a very well maintained 3-bedroom, 2- full bath, open floor plan home with high ceilings throughout with all the perks of being ALL Electric. The Gorgeous kitchen has granite countertops, grey cabinetry, Stainless steel appliances, huge pantry, sit up Breakfast bar with sink & upgraded touchless Faucet while overlooking the breakfast room, spacious living room, awesome remote control electric fireplace and open dining room off the main Foyer. Master Bedroom has Trey Ceiling, walk in closet, Huge Master bathroom with his & her sinks, walk in shower and separate soaking tub. Owner has upgraded toilets and all shower heads and faucets & fresh paint throughout. There are 2 other spacious bedrooms with high ceilings, big closets and a full bath as well. The 2-car garage with motion spotlights and a camera system on a level driveway is a very convenient way to enter into the home through the sizeable laundry room/mud room....NO STEPS This Property has a Beautiful Maintained manicured lawn all around. The back of the property has a Brand-new Wooden Privacy Fence with 3 entrances and a garden to enjoy from your spacious covered Back Patio with Gas Grill. The property line goes further behind fence which makes plenty of room for cornhole, fire pit, trampoline or storage. HOA Community. NEW Community
$1,399,999
350 Taylor Path Dallas, GA 30157
- Type:
- Single Family
- Sq.Ft.:
- n/a
- Status:
- Active
- Beds:
- 5
- Lot size:
- 11.88 Acres
- Year built:
- 2021
- Baths:
- 5.00
- MLS#:
- 10345138
- Subdivision:
- Harmony Farms
ADDITIONAL INFORMATION
PRICE IMPROVEMENT on this custom-built home! Looking for the perfect spot to start a farm? This stunning custom builder's home is ready to welcome you home. Located on 11.88 acres this home fits the requirements to have a farm and already features a home for your chickens or could be sub divided to build an additional home. 5 BR.4.5 BA, 3300 s.f. of living space. Enter the home into a beautiful Foyer with beautiful tongue and groove ceilings, your office area with glass doors, bead board wall and a beamed ceiling and is located right off the entry, you will enter into the spacious open concept Living room with beamed ceilings, custom built ins, a brick fireplace with a gas starter. Your Kitchen that is fit for a chef features a gas cook top, custom built vent hood, double ovens, custom built white cabinets to the ceiling with lighting in the top cabinets with glass doors and under cabinet lighting, refrigerator, dishwasher and microwave, countertops that are a mix of marble and quartz, a spacious Dining area with tons of natural light. You will find a large laundry room with tons of cabinets, washer and dryer, a sink with a large countertop, two drop zones (1 in the garage and 1 inside the garage entry door), Powder Room for guests, Split bedroom plan with one spare bedroom on the main with a private bath, two spare bedrooms and a hall bath, a 5th bedroom upstairs with a private bath. The Master bedroom has a beamed ceiling leading into the exquisite Master Bathroom that features solid quartz shower walls, double vanity, large soaking tub, ceramic tile flooring and a master closet with custom built ins. Outside on the covered back porch you will find a hot tub that will remain, tongue and groove ceilings and complete privacy to enjoy nature. This home features hardwood flooring throughout with the exception of the bedrooms, ceramic tile floors in all baths, granite countertops in all baths, shower doors, complete spray foam insulation and top of the ine HVAC system keeps utility bills low, custom built wood doors and barn door throughout, irrigation system, professionally landscaped yard. The 4800 sq. foot barn is 60 x 80 with 2-20 ft roll up doors and 2-10 ft roll up doors, 400-amp service, has its own septic system, unfinished bathroom with tub/shower unit, sink and toilet, finished room currently being used for a gym. The barn is engineered to hold a 2400 s.f. loft in the center part. This home also has a whole house generator. The property to the South is owned by the county and will not be built on to maintain your peace and privacy.
$425,990
675 Highgrove Way Dallas, GA 30157
- Type:
- Single Family
- Sq.Ft.:
- 2,340
- Status:
- Active
- Beds:
- 4
- Lot size:
- 0.18 Acres
- Year built:
- 2024
- Baths:
- 3.00
- MLS#:
- 10343698
- Subdivision:
- Palisades
ADDITIONAL INFORMATION
Palisades in Dallas, GA is home to the Galen at 675 Highgrove Way, a completed new construction basement home! One of our popular floorplans, the Galen is a two-story home that offers 4 bedrooms, 2.5 bathrooms, and a 2-car garage. As you enter this home, a foyer welcomes you passed a flex space, that is perfect for a formal dining room or a home office, and powder room into the open living area. The spacious great room is anchored by a fireplace and opens seamlessly into the kitchen. A large island is home to the sink and dishwasher and allows for countertops seating for casual eating. Stainless-steel appliances, electric range, and shaker style cabinets make this kitchen visually appealing, and the large corner pantry provides ample storage. The second level is home to all four of the bedrooms, two bathrooms, and the laundry room. The primary suite offers a spacious bedroom, huge walk-in closet, and a well-appointed bathroom with double vanity and separate soaking tub and shower. Three additional bedrooms share a bathroom with two sinks and a tub-shower. Photos for illustration purposes only - not of actual home. Schedule an appointment to tour this Galen at 675 Highgrove Way in Palisades today!
$427,990
663 Highgrove Way Dallas, GA 30157
- Type:
- Single Family
- Sq.Ft.:
- 2,340
- Status:
- Active
- Beds:
- 4
- Lot size:
- 0.18 Acres
- Year built:
- 2024
- Baths:
- 3.00
- MLS#:
- 10343686
- Subdivision:
- Palisades
ADDITIONAL INFORMATION
663 Highgrove Way in Dallas, GA is a newly completed home in our Palisades community that is on a basement lot! One of our popular floorplans, the Galen is a two-story home that offers 4 bedrooms, 2.5 bathrooms, and a 2-car garage. As you enter this home, a foyer welcomes you passed a flex space, that is perfect for a formal dining room or a home office, and powder room into the open living area. The spacious great room is anchored by a fireplace and opens seamlessly into the kitchen. A large island is home to the sink and dishwasher and allows for countertops seating for casual eating. Stainless-steel appliances, electric range, and shaker style cabinets make this kitchen visually appealing, and the large corner pantry provides ample storage. The second level is home to all four of the bedrooms, two bathrooms, and the laundry room. The primary suite offers a spacious bedroom, huge walk-in closet, and a well-appointed bathroom with double vanity and separate soaking tub and shower. Three additional bedrooms share a bathroom with two sinks and a tub-shower. Photos for illustration purposes only - not of actual home. Schedule an appointment to tour this Galen at 663 Highgrove Way in Palisades today!
- Type:
- Single Family
- Sq.Ft.:
- 2,164
- Status:
- Active
- Beds:
- 3
- Lot size:
- 0.18 Acres
- Year built:
- 2024
- Baths:
- 3.00
- MLS#:
- 10343707
- Subdivision:
- Palisades
ADDITIONAL INFORMATION
Introducing 80 Willow Green Trace, a completed new construction home at our Palisades community in Dallas, GA! This two-story, 3 bedroom, 2.5 bathroom home has much to offer its future residents. Inside this home, the foyer opens into a spacious flex room, built to suit the needs of the future homeowners whether that's a dining room, home office, or anything else they dream up. Past a powder bathroom, you;; find the combined entertaining space of the kitchen and great room at the rear of the home. The kitchen boasts granite countertops, white subway-tile backsplash, shaker style cabinets, stainless-steel appliances, a spacious pantry, and an island with a counter-height bar top to accommodate seatings. The great room is anchored by a corner fireplace with slate surround. Upstairs is an open loft for additional living space, two guest bedrooms with walk-in closets, a full bathroom with double vanity, the laundry room, and the primary suite. The primary suite offers a large bedroom, an en suite bathroom with a double vanity, separate shower and soaking tub, and a sizeable walk-in closet. Reach out to our agents today to tour 80 Willow Green Trace! Photos for illustration purposes only- not of actual home.
$535,106
57 ROCKINGWOOD View Dallas, GA 30157
- Type:
- Single Family
- Sq.Ft.:
- 2,515
- Status:
- Active
- Beds:
- 4
- Lot size:
- 0.28 Acres
- Year built:
- 2024
- Baths:
- 4.00
- MLS#:
- 7425411
- Subdivision:
- Riverwood
ADDITIONAL INFORMATION
Ready Dec. 2024.... Davidson's Willow plan with unfinished walkout basement,42" white kitchen cabinets with quartz counter tops, stainless steel appliances include built in oven and microwave with a 4 burner gas 30" cooktop and chimney hood vented to exterior, oak tread Steps to second floor, direct vent fireplace with gas logs in family room, open railing at second floor, large bedroom(13x13) on the first floor with full bath perfect for guests, library, hardwood step treads, covered deck, extended patio, upgraded lighting, cul de sac yard, and so much more!!! Riverwood offers world class amenities that include Clubhouse with Fitness Center, Jr. Olympic pool, Pickleball, and Tot Lot. Our sidewalks welcome you and your family to stroll the community and meet your neighbors. ****Call today for exciting new deals!

The data relating to real estate for sale on this web site comes in part from the Broker Reciprocity Program of Georgia MLS. Real estate listings held by brokerage firms other than this broker are marked with the Broker Reciprocity logo and detailed information about them includes the name of the listing brokers. The broker providing this data believes it to be correct but advises interested parties to confirm them before relying on them in a purchase decision. Copyright 2024 Georgia MLS. All rights reserved.
Price and Tax History when not sourced from FMLS are provided by public records. Mortgage Rates provided by Greenlight Mortgage. School information provided by GreatSchools.org. Drive Times provided by INRIX. Walk Scores provided by Walk Score®. Area Statistics provided by Sperling’s Best Places.
For technical issues regarding this website and/or listing search engine, please contact Xome Tech Support at 844-400-9663 or email us at [email protected].
License # 367751 Xome Inc. License # 65656
[email protected] 844-400-XOME (9663)
750 Highway 121 Bypass, Ste 100, Lewisville, TX 75067
Information is deemed reliable but is not guaranteed.
Dallas Real Estate
The median home value in Dallas, GA is $323,000. This is lower than the county median home value of $329,800. The national median home value is $338,100. The average price of homes sold in Dallas, GA is $323,000. Approximately 40.49% of Dallas homes are owned, compared to 48.48% rented, while 11.03% are vacant. Dallas real estate listings include condos, townhomes, and single family homes for sale. Commercial properties are also available. If you see a property you’re interested in, contact a Dallas real estate agent to arrange a tour today!
Dallas, Georgia 30157 has a population of 13,704. Dallas 30157 is more family-centric than the surrounding county with 41.76% of the households containing married families with children. The county average for households married with children is 40.68%.
The median household income in Dallas, Georgia 30157 is $50,245. The median household income for the surrounding county is $80,234 compared to the national median of $69,021. The median age of people living in Dallas 30157 is 32.9 years.
Dallas Weather
The average high temperature in July is 88.6 degrees, with an average low temperature in January of 29.9 degrees. The average rainfall is approximately 52.1 inches per year, with 2 inches of snow per year.
