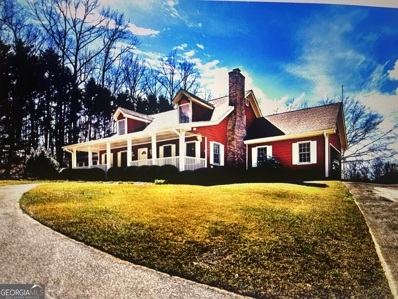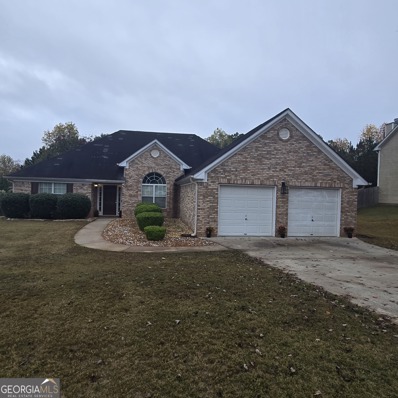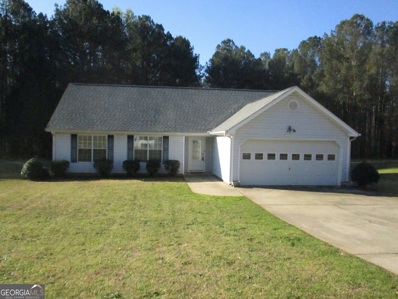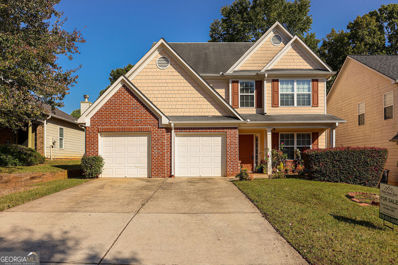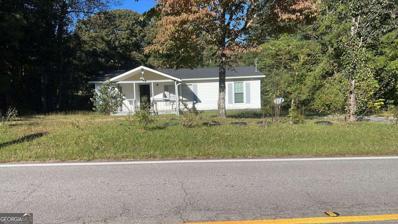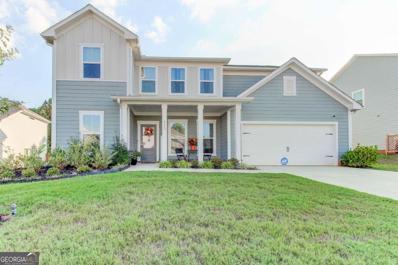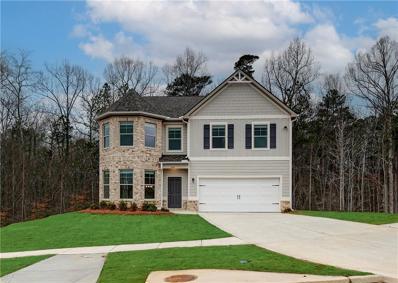Covington GA Homes for Sale
- Type:
- Single Family
- Sq.Ft.:
- 2,670
- Status:
- Active
- Beds:
- 5
- Lot size:
- 0.18 Acres
- Year built:
- 2023
- Baths:
- 3.00
- MLS#:
- 10410243
- Subdivision:
- Westfield Village
ADDITIONAL INFORMATION
Charming Whimbrel home featuring hardwood stairs, luxury vinyl plank floors extended throughout main living areas and upstairs hallway. This open-concept layout boasts plenty of natural sunlight, first floor guest suite, flex space off foyer, and an oversized upstairs loft. The level backyard overlooks open green space and has a stunning exterior with front porch, perfect for your morning coffee or afternoon beverage of choice. Come see this gorgeous home today! Westfield will offer planned amenities such as a pool, cabana, playground, and pocket parks! Conveniently located near 1-20, historic downtown Covington, The Mall at Stonecrest, and so much more!
- Type:
- Single Family
- Sq.Ft.:
- 2,954
- Status:
- Active
- Beds:
- 4
- Lot size:
- 28.82 Acres
- Year built:
- 1979
- Baths:
- 3.00
- MLS#:
- 10408894
- Subdivision:
- None
ADDITIONAL INFORMATION
The perfect place to call home. Looking for your dream property where you can build your own private oasis or family compound? This custom built home on a sprawling 28.84-acres setting is the perfect opportunity to make that a reality. As you make your way down the picturesque, paved driveway, the towering hardwood trees and lush greenery will take your breath away. You'll immediately appreciate the privacy once you reach the home. Step inside to enjoy the spacious living room with wood burning stove, well-appointed kitchen, master bedroom, additional bedroom, and office located on the main level. Upstairs, there are two more bedrooms with a full bathroom, providing ample space for family and guests. There's also a bonus room and an unfinished bonus room on the other side upstairs. Take note of the custom built-in cabinetry! But the true beauty of this property lies in the possibilities it presents. With plenty of room to roam and explore, you can create your own paradise. Imagine building additional homes to accommodate extended family, friends or guests, or constructing a multi-generational estate where you can all enjoy the great outdoors together. There are multiple water meters ready for future homes! Take in the stunning views from the back screened porch, overlooking the serene, catfish stocked 1-2 acre spring fed pond and the vast expanse of land that stretches beyond it. There's space for a 2nd pond if you wish to expand. This is the perfect place to relax and unwind, surrounded by nature's splendor. Sale of this property includes the parcel identified as 0 Lovers Lane Road with accounts for 28.84 acres. Don't miss out on this incredible opportunity to make your dreams a reality.
$824,900
5618 Highway 212 Covington, GA 30016
- Type:
- Single Family
- Sq.Ft.:
- 4,828
- Status:
- Active
- Beds:
- 8
- Lot size:
- 26.96 Acres
- Year built:
- 2000
- Baths:
- 5.00
- MLS#:
- 10409602
- Subdivision:
- None
ADDITIONAL INFORMATION
Upon entering the property you will make your way down a long paved driveway surrounded by trees and crossing a small bridge with a flowing creek below. This property boast a beautiful a 4000+ sq.ft. all brick ranch on a finished basement with a total of 8 bedrooms and 5 bathrooms. This home has a total of 4 livingroom/flex spaces The primary bedroom is a large 30X11 with an equally large walk-in-closet. Off the main floor you have a relaxing screend porch area perfect for enjoying a cup of coffee in the morning or a relaxing glass of wine after a hard days work. Surrounding this beautiful home you have a larger metal workshop with a roll up door, several barn/shed outbuildings, a carport, Shipping container, and animal stable area. Inclusive with this property is the adjoining 11.78 acres (parcel number 0008000000373000 Deed Book/Page 4544/762) for a total of 26.96 acres.
- Type:
- Single Family
- Sq.Ft.:
- 2,126
- Status:
- Active
- Beds:
- 4
- Lot size:
- 0.34 Acres
- Year built:
- 2006
- Baths:
- 4.00
- MLS#:
- 10408690
- Subdivision:
- Holly Hills
ADDITIONAL INFORMATION
Discover this sought-after Holly Hills ranch, perfectly designed to impress! Featuring 4 bedrooms, 3.5 baths, a spacious family room with a cozy fireplace, and a sleek kitchen equipped with stainless steel appliances, this home offers style and comfort throughout. The master suite boasts walk-in closets and a spa-like bath, while the oversized upstairs bedroom with a full bath adds extra versatility. With a private backyard, this home is the total package-don't miss out!
$381,200
110 Bonito Trail Covington, GA 30016
- Type:
- Single Family
- Sq.Ft.:
- 2,511
- Status:
- Active
- Beds:
- 5
- Lot size:
- 0.21 Acres
- Year built:
- 2024
- Baths:
- 3.00
- MLS#:
- 7482467
- Subdivision:
- Bailey Glynn
ADDITIONAL INFORMATION
JUST MINUTES TO HISTORIC DOWNTOWN COVINGTON, WALKING DISTANCE TO LOCAL SHOPPING AND DINING, EASY ACCESS TO I-20. ALL CLOSING COST PAID PLUS SPECIAL FINANCING with preferred lender. Picture yourself here! Bailey Glynn is tucked away in an ideal location, allowing you peaceful suburban living that's convenient to it all. The Hayden is an expansive plan offering a flex space that could be a dedicated home office or formal dining room. A guest bedroom with full bath, central family room and open white kitchen with extended island complete the main level. Upstairs features a generous sized bedrooms and owner's bedroom suite and a loft, perfect for entertainment. Additionally, you will never be too far from home with Home Is Connected. Your new home is built with an industry leading suite of smart home products that keep you connected with the people and place you value most. Photos used for illustrative purposes and do not depict actual home.
- Type:
- Single Family
- Sq.Ft.:
- 3,034
- Status:
- Active
- Beds:
- 4
- Lot size:
- 0.19 Acres
- Year built:
- 2017
- Baths:
- 3.00
- MLS#:
- 7481387
- Subdivision:
- Forest Heights
ADDITIONAL INFORMATION
Welcome to Your Dream Home in Covington, GA! This stunning and spacious open-floor-plan home is perfect for comfortable living and entertaining. With 4 large bedrooms and 2.5 bathrooms, there’s plenty of room for everyone to stretch out and enjoy. The main living area features a cozy family room with a charming fireplace, seamlessly flowing into the eat-in kitchen with additional seating and ample storage. The large center island and breakfast bar create the ideal space for hosting gatherings. The kitchen connects smoothly to the dining room for extra guest space, while a formal living room offers a tranquil spot for relaxation. The Owner’s Suite is an absolute MUST-SEE! Spanning an entire side of the upstairs, this exceptional retreat boasts abundant natural light, tray ceilings, and an oversized walk-in closet. The luxurious master bath includes a soaking tub, a separate walk-in shower, and double vanities for added convenience. This home offers all the modern conveniences, including an upstairs laundry room and spacious bedrooms on the opposite side of the house, connected by a Jack-and-Jill full bathroom. The level backyard and patio are the ideal canvas for your outdoor oasis. This gem is ideally located near essential amenities such as hospitals, grocery stores, restaurants, and the charming downtown Covington Square. This is the ONE….don’t let it get away!
$290,000
305 Melton Way Covington, GA 30016
- Type:
- Single Family
- Sq.Ft.:
- 1,394
- Status:
- Active
- Beds:
- 4
- Lot size:
- 0.5 Acres
- Year built:
- 1993
- Baths:
- 3.00
- MLS#:
- 10409787
- Subdivision:
- Barrington
ADDITIONAL INFORMATION
Check out this cozy 3 bedroom 3 bathroom home just 13 miles from downtown Covington and 11 miles from Conyers. This house sits on a corner lot with the view of tree lots across the road. When you enter from the front porch, you can go upstairs to the main part of the house or down stairs to a bedroom and garage. Starting upstairs you first enter into the dining room and living room. The dining room has a door that leads to the back porch, while the living room has big windows, a fireplace, and vaulted ceilings. In the kitchen you will find plenty of natural light from the bay window. The master bedroom has big windows and vaulted ceilings with a master bathroom and closet. The master bathroom has a double vanity sink with a separate tub and shower. Down the hall from the living room you will find a laundry closet, two spare bedrooms, and a full bathroom. Down the stairs from the front door you will find a storage closet under the stairs, a large bedroom with bathroom and closet, and the garage. Don't miss out on seeing this one! Motivated sellers. Bring all offers.
- Type:
- Single Family
- Sq.Ft.:
- 1,717
- Status:
- Active
- Beds:
- 3
- Lot size:
- 0.81 Acres
- Year built:
- 2004
- Baths:
- 2.00
- MLS#:
- 10404197
- Subdivision:
- Oak Hill
ADDITIONAL INFORMATION
This 3-bedroom, 2-bathroom home is located on a peaceful cul-de-sac and offers plenty of potential. Inside, you'll find wood laminate floors and an open layout that's great for everyday living. The family room features a cozy fireplace, and the tray ceilings in the master bedroom and dining room add a nice touch of character. The large, flat yard is ideal for outdoor activities and gatherings. While the home could use some updates, it's a great opportunity to add your own style and make it your own. A must-see with lots of possibilities!
$415,900
90 Hammock Drive Covington, GA 30016
- Type:
- Single Family
- Sq.Ft.:
- 2,925
- Status:
- Active
- Beds:
- 3
- Lot size:
- 1.23 Acres
- Year built:
- 2024
- Baths:
- 2.00
- MLS#:
- 10403457
- Subdivision:
- River Birch
ADDITIONAL INFORMATION
Brand new 3 bedroom 2 bathroom ranch with bonus/ flex room very open floor plan with both front and back covered porches, wood burning fire place, granite counter tops, tile shower, and separate garden tub in master bathroom. Nestled on 1.23 acres river front lot at end of Cul de sac in the quant community of River Birch. At full price when using both Builders preferred Lender and Attorney Closing within 45 days of binding date Builder will contribute at time of closing up to $5,000 in closing cost along with a one year Builder warranty. 100% loan financing options available through preferred lender, terms and conditions may apply.
- Type:
- Single Family
- Sq.Ft.:
- 1,386
- Status:
- Active
- Beds:
- 3
- Lot size:
- 0.76 Acres
- Year built:
- 1998
- Baths:
- 2.00
- MLS#:
- 10399063
- Subdivision:
- Millcrest
ADDITIONAL INFORMATION
Located on a large lot with plenty of space between neighbors in a quiet neighborhood, this single story ranch home features a well laid out floor plan. This home also has plenty of windows that allows for natural sunlight to brighten the interior spaces. The Living room provides a fireplace and plenty of space to enjoy quality time with family or friends. Love the outdoors? The large back yard has plenty of space to play and relax.
$289,900
4551 Salem Rd. Covington, GA 30016
- Type:
- Single Family
- Sq.Ft.:
- 1,452
- Status:
- Active
- Beds:
- 3
- Lot size:
- 1 Acres
- Year built:
- 1955
- Baths:
- 2.00
- MLS#:
- 10401047
- Subdivision:
- None
ADDITIONAL INFORMATION
Come check out this beautifully renovated, 4 sided brick home, sitting on a large 1 acre lot! The roof is brand new, all of the flooring is new and all new paint throughout the whole house. The kitchen has new cabinets, granite countertops, new stainless steel appliances and a new water heater. This house has a lovely screened in front porch that leads into the gorgeous master suite. The master bathroom has a double vanity, a large shower and a walk in closet. There are two secondary bedrooms and a 2nd full bathroom. The family room is nice sized and there is a dining room area as well. The yard is a full acre and is partially fenced. There are also two large sheds on the property to give you plenty of storage space. No HOA! Please schedule all showings through ShowingTime!
$388,200
140 Bonito Trail Covington, GA 30016
- Type:
- Single Family
- Sq.Ft.:
- 2,511
- Status:
- Active
- Beds:
- 5
- Lot size:
- 0.19 Acres
- Year built:
- 2024
- Baths:
- 3.00
- MLS#:
- 7475898
- Subdivision:
- Bailey Glynn
ADDITIONAL INFORMATION
JUST MINUTES TO HISTORIC DOWNTOWN COVINGTON, WALKING DISTANCE TO LOCAL SHOPPING AND DINING, EASY ACCESS TO I-20. ALL CLOSING COST PAID PLUS SPECIAL FINANCING with preferred lender. Picture yourself here! Bailey Glynn is tucked away in an ideal location, allowing you peaceful suburban living that's convenient to it all. The Hayden is an expansive plan offering a flex space that could be a dedicated home office or formal dining room. A guest bedroom with full bath, central family room and open white kitchen with extended island complete the main level. Upstairs features generous sized bedrooms, an owner's bedroom suite and a loft, perfect for entertainment. Additionally, you will never be too far from home with Home Is Connected. Your new home is built with an industry leading suite of smart home products that keep you connected with the people and place you value most. Photos used for illustrative purposes and do not depict actual home.
- Type:
- Single Family
- Sq.Ft.:
- n/a
- Status:
- Active
- Beds:
- 4
- Lot size:
- 0.14 Acres
- Year built:
- 2005
- Baths:
- 3.00
- MLS#:
- 10399602
- Subdivision:
- Lake
ADDITIONAL INFORMATION
X-large 4 bedroom, 3 full bath with a full bedroom and bathroom on the main level, perfect as guest quarters or in-law suite. Community Swim / Tennis included in the Homeowners Association! Perfect for homebuyers and investors. Will sell very quickly.
$384,000
315 Valley Road Covington, GA 30016
- Type:
- Single Family
- Sq.Ft.:
- n/a
- Status:
- Active
- Beds:
- 3
- Lot size:
- 1.28 Acres
- Year built:
- 2024
- Baths:
- 2.00
- MLS#:
- 7478247
- Subdivision:
- Valley Road
ADDITIONAL INFORMATION
"FALL IN LOVE WITH YOUR NEW HOME" The Christal is a 3 bed 2 bath + bonus New Construction comes with all your bells and whistles inside and out. "Incentives" At full price when using both Builders preferred Lender and Attorney closing within 45 days of binding date Builder will contribute at time of closing up to $5,000 in closing cost, $1,500 appliance package from Southeastern Appliances along with a one year Builder warranty. 100% loan financing options available through preferred lender, terms and conditions apply.
- Type:
- Single Family
- Sq.Ft.:
- n/a
- Status:
- Active
- Beds:
- 3
- Lot size:
- 1 Acres
- Year built:
- 1999
- Baths:
- 2.00
- MLS#:
- 10399881
- Subdivision:
- Creekwood Estates
ADDITIONAL INFORMATION
Are you looking for affordable option? Here is the home for you! Move in ready nice Ranch with 3 bedrooms and 2 baths on 1 acre! minutes away from Freeways, shopping and eateries. Open space concept with spacious kitchen with granite counter tops. Plenty of natural light with family room, Porsche and back yard Deck! Hurry this house won't las longer! Make this your HOME today!!!
- Type:
- Single Family
- Sq.Ft.:
- 1,753
- Status:
- Active
- Beds:
- 3
- Lot size:
- 0.86 Acres
- Year built:
- 1997
- Baths:
- 2.00
- MLS#:
- 10394973
- Subdivision:
- WISTERIA & IVEY BROOKE
ADDITIONAL INFORMATION
SHORT SALE APPROVED, Lender is ready. Handyman and requires TLC for newly renovated, some additional repairs are required, spacious 3-bedroom, 2-bathroom home nestled in a quiet cul-de-sac. Perfectly located near schools, restaurants, and shopping, this home offers both convenience and tranquility. Inside, you'll find walk-in closets in every bedroom, providing ample storage, and a versatile bonus area that can be customized to suit your lifestyle. The home also features a dedicated play area for kids, making it ideal for families. With modern updates and a prime location, this property is ready to welcome its next owners to comfortable and stylish living.
- Type:
- Single Family
- Sq.Ft.:
- 3,683
- Status:
- Active
- Beds:
- 5
- Lot size:
- 0.23 Acres
- Year built:
- 2022
- Baths:
- 4.00
- MLS#:
- 10393109
- Subdivision:
- Westfield Village
ADDITIONAL INFORMATION
SPACE and ELEGANCE or ELEGANCE and SPACE: You Can have BOTH!!! Welcome to this stunning 5- bedroom, 4-bathroom home that offers a perfect blend of luxury and practicality. The expansive primary suite features double sinks, a private water closet, elegant tray ceilings and a huge, custom designed walk-in closet. The secondary bedrooms are equally impressive with a convenient Jack and Jill bathroom. Each bedroom boasts its own walk in closet for ample storage. Luxurious 2nd floor loft living space! Convenient 2nd floor laundry room. Large 1st floor bedroom plus additional flex room for home office or workout! The gourmet kitchen is a chef's dream adorned with exquisite quarts countertops, and oversized island, a 5-burner cooktop, oversized pot drawers , a walk in pantry and a gorgeous tiled backsplash. It comes equipped with a convection oven, a high end refrigerator with a screen and luxury stainless steel appliances, including an modern Stainless exhaust hood. The kitchen also overlooks a large family room with a cozy corner fireplace. This home's open concept living area is bathed in natural light and showcases luxury wide plank textured vinyl flooring on the first floor, with plush carpeting on the second floor for added comfort. The yard is fenced. Garage has auto opener and EV charging! PRICE IMPROVEMENT!!!
- Type:
- Single Family
- Sq.Ft.:
- 1,464
- Status:
- Active
- Beds:
- 3
- Lot size:
- 0.23 Acres
- Year built:
- 2002
- Baths:
- 3.00
- MLS#:
- 10391659
- Subdivision:
- LAKEWOOD ESTATES
ADDITIONAL INFORMATION
Welcome to your dream home, where elegance meets functionality. The interior boasts a fresh coat of neutral color paint and partial flooring replacement. The kitchen is a chef's delight with all stainless steel appliances, and an accent backsplash. The primary bathroom is a sanctuary with a separate tub and shower, and double sinks. Cozy up by the fireplace on cooler nights. Enjoy outdoor living on your patio, in your fenced in backyard. A storage shed provides extra space. The exterior also features fresh paint, completing this picture-perfect home. Make this your forever home now.
- Type:
- Single Family
- Sq.Ft.:
- 4,224
- Status:
- Active
- Beds:
- 3
- Lot size:
- 3.22 Acres
- Year built:
- 1994
- Baths:
- 3.00
- MLS#:
- 10391642
- Subdivision:
- None
ADDITIONAL INFORMATION
Welcome to your new sanctuary! This beautifully maintained 3-bedroom, 3-bathroom home offers the perfect blend of comfort and functionality. Step inside to discover an inviting living space filled with natural light, ideal for both relaxation and entertaining. The well-apppointed kitchen features stunning granite countertops, a spacious island perfect for meal prep and casual dining, stainless-steel appliances, and ample storage, making cooking a delight. Retreat to the spacious primary suite, complete with an ensuite bath, ensuring privacy and convenience. Two additional bedrooms provide versatility for guests, a home office, or a growing family. The finished basement adds significant value, featuring a large living room area perfect for gatherings, complete with a stylish bar top for entertaining. Additionally, it offers two more rooms that can be used as a playroom, home gym, or office, along with a full bathroom for added convenience. The standout feature of this property is the impressive detached garage/shop with two bays, perfect for car enthusiasts, hobbyists, or anyone in need of extra storage space. Situated in a friendly neighborhood, this home is close to local parks, schools, and shopping, making it an ideal location for any lifestyle. Don't miss out on the opportunity to make this charming home yours! Schedule a showing today and experience all it has to offer.
$252,000
55 Dayton Way Covington, GA 30016
- Type:
- Single Family
- Sq.Ft.:
- 1,534
- Status:
- Active
- Beds:
- 4
- Lot size:
- 1.1 Acres
- Year built:
- 2006
- Baths:
- 2.00
- MLS#:
- 10388101
- Subdivision:
- SPRINGSIDE COMMONS, PHASE II
ADDITIONAL INFORMATION
Welcome to your dream home! This property boasts a fresh, neutral color paint scheme, adding a touch of elegance to the interior. The kitchen is a chef's delight with an accent backsplash. The home also features a cozy fireplace for those chilly evenings. The primary bathroom is a haven of relaxation with a separate tub and shower. Fresh interior paint and partial flooring replacement enhance the home's appeal. Outside, enjoy a private patio and a fenced-in backyard, perfect for entertaining. This home is a must-see!
- Type:
- Single Family
- Sq.Ft.:
- 3,471
- Status:
- Active
- Beds:
- 4
- Lot size:
- 0.59 Acres
- Year built:
- 2006
- Baths:
- 3.00
- MLS#:
- 10387607
- Subdivision:
- The Landings At Bethany
ADDITIONAL INFORMATION
Beautiful full brick, well maintained home in cul de sac. All season room on the rear with HVAC and fully furnished. Home features on the main floor, a large primary suite with sitting room and a large guest room with full bath. Second floor with 2 spacious bedrooms, one with sitting area. Oversized bonus on the second floor. Foyer at entry, large formal dining room with trey ceiling, inviting family room with fireplace. Lots of columns and arches, trey ceilings, hardwood floors and tile baths. 3 Car side entry garage and additional parking outside of garage. Extended brick patio ready for your grill. Manicured lawn and so much more.
- Type:
- Single Family
- Sq.Ft.:
- n/a
- Status:
- Active
- Beds:
- 4
- Lot size:
- 2.09 Acres
- Year built:
- 2007
- Baths:
- 3.00
- MLS#:
- 10386924
- Subdivision:
- NORTHPOINTE CROSSING PHASE 4 WEST & PHAS
ADDITIONAL INFORMATION
Welcome to 280 Green Commons Dr, a beautifully maintained residence perfect for families or anyone seeking a serene retreat in Covington. This inviting 4-bedroom, 2.5-bathroom home features a spacious open floor plan that seamlessly connects the living, dining, and kitchen areas, ideal for entertaining and everyday living. The kitchen is equipped with modern appliances, ample counter space, and a cozy breakfast nook.Upstairs, you'll find a generous primary suite complete with an ensuite bathroom and walk-in closet, along with three additional bedrooms that offer plenty of space for family or guests. The backyard is a delightful private oasis, perfect for outdoor gatherings, gardening, or simply unwinding after a long day. Located near local parks, shopping, and top-rated schools, this home combines convenience with comfort. DonCOt miss your chance to make this lovely property your own. Schedule a showing today!
- Type:
- Single Family
- Sq.Ft.:
- 1,648
- Status:
- Active
- Beds:
- 3
- Lot size:
- 0.61 Acres
- Year built:
- 2006
- Baths:
- 3.00
- MLS#:
- 10386749
- Subdivision:
- Shadowbrook Estates
ADDITIONAL INFORMATION
SPACIOUS YARD BRIGHT, NATURAL LIGHT THROUGH WINDOWS COZY COTTAGE FEEL NEW PAINT NEW LVP FLOORING NEW PLUSH CARPET IN ALL BEDROOMS UPGRADED DOORS & GARAGE ENTRY NEW KITCHEN SINK LOW HOA FEES & NO RENTAL RESTRICTIONS ** What You'll See ** As soon as you walk in, you'll SEE how the natural light FLOODS every room, creating a bright and welcoming space. The freshly painted walls bring a fresh, clean look that complements the SPACIOUS YARD outside. Downstairs, you'll notice the elegant NEW LVP FLOORING, while upstairs, each bedroom is lined with PLUSH NEW CARPET for a cozy, relaxing retreat. ** What You'll Hear ** Listen to the QUIET of this serene neighborhood, where the only sounds are the birds chirping in your yard or the occasional friendly conversation with neighbors. Just a short drive away, you'll hear the bustling charm of Covington Square, known for its local movie tours and HISTORIC STREETS, where you can take in the rich sounds of history and culture. ** What You'll Feel ** With upgraded doors, both in the front and at the garage, you'll FEEL a sense of security and quality. Every step you take inside will feel soft underfoot, whether on the LUXURIOUS LVP FLOORING downstairs or the NEW CARPET upstairs. The warmth and cottage-like comfort of this home will make you feel instantly at ease. ** What You'll Experience ** Beyond the home, you'll EXPERIENCE the vibrant community of Covington with its rich dining options, historic homes, and tours. Whether it's a leisurely walk around the block or an evening spent at a local restaurant, you'll feel like part of a welcoming, active community. Plus, with LOW HOA FEES and NO RENTAL RESTRICTIONS, you'll enjoy the flexibility and affordability that makes life in Shadowbrook Estates truly rewarding.
$443,714
311 Tulip Drive Covington, GA 30016
- Type:
- Single Family
- Sq.Ft.:
- 3,184
- Status:
- Active
- Beds:
- 5
- Year built:
- 2024
- Baths:
- 3.00
- MLS#:
- 7459418
- Subdivision:
- Westminster
ADDITIONAL INFORMATION
The Everest III floor plan on Lot 230 offers 5 spacious bedrooms, 3 full bathrooms, and a 2-car garage. Enjoy a spacious open-concept kitchen with quartz countertops that overlooks the breakfast area and family room, making it perfect for entertaining and family gatherings. The flexible living space features a bright and airy atmosphere, open to the dining room with elegant coffered ceilings. Get excited about the generous primary suite, a peaceful retreat that includes a sitting room, expansive walk-in closet, dual vanity, separate tub, and oversized shower. Additionally, a private guest suite on the first floor is spacious and bright, ideal for a home office or a quiet library. Enjoy resort-style amenities like a pool, cabana, and playground in the welcoming Westminster community, located in Covington—just 30 minutes from downtown Atlanta. With convenient access to Interstate 20, shopping, dining, and entertainment are all a short drive away for you and your family to enjoy. You don't want to miss out on this great opportunity!
- Type:
- Single Family
- Sq.Ft.:
- 1,939
- Status:
- Active
- Beds:
- 4
- Lot size:
- 0.62 Acres
- Year built:
- 2002
- Baths:
- 2.00
- MLS#:
- 10381275
- Subdivision:
- Stewart Hollow
ADDITIONAL INFORMATION
Welcome to this 4-bed, 2-bath, 1,939 sqft single-story, single-family residence located in the desirable community of Stewart Hollow, where classic elegance meets modern convenience. The red brick facade with crisp white trim exudes timeless appeal. As you step onto the covered porch, imagine sipping your morning coffee or greeting neighbors. The arched transom window above the front door adds character, and the well-maintained lawn invites outdoor enjoyment. Step into this spacious living room-the white walls provide a versatile backdrop, while the light gray carpet offers a welcoming touch underfoot. Imagine relaxing evenings by the fireplace, with its red brick hearth creating a comforting atmosphere. Natural light floods through the windows, creating a bright and airy space. This modern culinary haven features white cabinetry that exudes freshness, while sleek stainless steel appliances-microwave and stove-await your culinary adventures. The granite countertops provide both style and functionality. Picture yourself at the double sink, with sunlight streaming through the window as you wash dishes or prepare meals. The inviting dining area is a space where meals become memories. The distinctive tile floor, with its geometric pattern of square and rectangular tiles, adds flair. Natural light pours through the three windows, creating a bright atmosphere perfect for gathering around the table, where laughter echoes off the textured ceiling. Step into the serene primary bedroom-a retreat designed for relaxation. The light gray walls create a calming ambiance, while the darker gray carpet offers a soft, inviting feel underfoot. A ceiling fan with gentle blades stirs the air, and two windows allow natural light to dance across the room. Whether you're unwinding after a long day or waking up to a peaceful morning, this bedroom offers tranquility and style. The serene primary bathroom is a retreat designed for relaxation. The light gray walls create a calming ambiance, while the darker gray carpet provides a soft and inviting surface. A ceiling fan with gentle blades stirs the air, and two windows allow natural light to dance across the room. Enjoy this inviting covered patio-a sanctuary where indoor and outdoor living harmonize. The red tile flooring adds warmth, while the wood paneling on the walls exudes rustic charm. Imagine sipping your morning coffee or hosting gatherings here, sheltered from sun or rain. The backyard offers a peaceful retreat where nature and relaxation come together. A well-kept lawn extends, perfect for barefoot strolls or picnics in the sunshine. It's an ideal setting for summer barbecues or enjoying the night sky on warm evenings. This property exemplifies pride of ownership and is turnkey, ready for new owners to enjoy.

The data relating to real estate for sale on this web site comes in part from the Broker Reciprocity Program of Georgia MLS. Real estate listings held by brokerage firms other than this broker are marked with the Broker Reciprocity logo and detailed information about them includes the name of the listing brokers. The broker providing this data believes it to be correct but advises interested parties to confirm them before relying on them in a purchase decision. Copyright 2025 Georgia MLS. All rights reserved.
Price and Tax History when not sourced from FMLS are provided by public records. Mortgage Rates provided by Greenlight Mortgage. School information provided by GreatSchools.org. Drive Times provided by INRIX. Walk Scores provided by Walk Score®. Area Statistics provided by Sperling’s Best Places.
For technical issues regarding this website and/or listing search engine, please contact Xome Tech Support at 844-400-9663 or email us at xomeconcierge@xome.com.
License # 367751 Xome Inc. License # 65656
AndreaD.Conner@xome.com 844-400-XOME (9663)
750 Highway 121 Bypass, Ste 100, Lewisville, TX 75067
Information is deemed reliable but is not guaranteed.
Covington Real Estate
The median home value in Covington, GA is $299,500. This is higher than the county median home value of $273,900. The national median home value is $338,100. The average price of homes sold in Covington, GA is $299,500. Approximately 40.34% of Covington homes are owned, compared to 52.79% rented, while 6.87% are vacant. Covington real estate listings include condos, townhomes, and single family homes for sale. Commercial properties are also available. If you see a property you’re interested in, contact a Covington real estate agent to arrange a tour today!
Covington, Georgia 30016 has a population of 14,065. Covington 30016 is less family-centric than the surrounding county with 30.57% of the households containing married families with children. The county average for households married with children is 31.02%.
The median household income in Covington, Georgia 30016 is $43,881. The median household income for the surrounding county is $64,767 compared to the national median of $69,021. The median age of people living in Covington 30016 is 35.4 years.
Covington Weather
The average high temperature in July is 91 degrees, with an average low temperature in January of 30.5 degrees. The average rainfall is approximately 48.1 inches per year, with 0.8 inches of snow per year.

