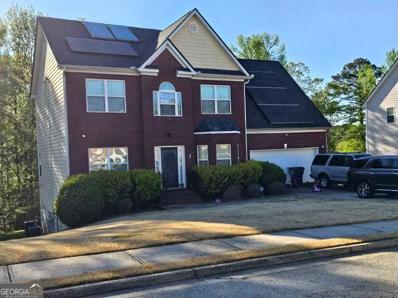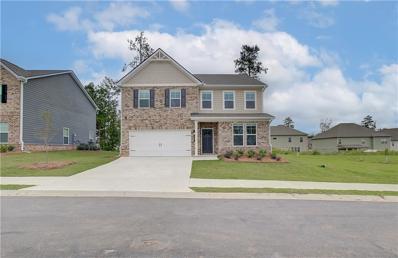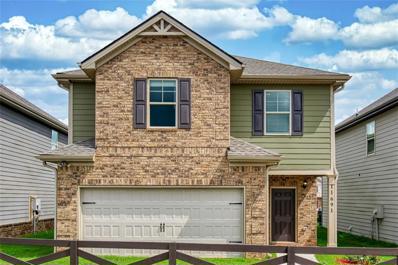Covington GA Homes for Sale
- Type:
- Single Family
- Sq.Ft.:
- 3,519
- Status:
- Active
- Beds:
- 4
- Lot size:
- 0.49 Acres
- Year built:
- 2006
- Baths:
- 4.00
- MLS#:
- 10287510
- Subdivision:
- WISTERIA
ADDITIONAL INFORMATION
Beautiful 2 Story home in the sought after Ivy Brook @ Wisteria Neighborhood! Main and second level recently renovated in 2020. This 2 story home has all the space you need! Home includes 4 bedrooms on the 2nd level with 2 full bathrooms. Bathrooms have granite counter tops. Master bedroom on 2nd level which includes huge walk-in closet. Main level includes a huge walk through kitchen with all appliances updated in 2020. Eat-in breakfast area, dining room, family room and half bath. Huge laundry room located on main level of home. Homes sits on a PARTIALLY FINISHED BASEMENT. Basement includes an office space, another full bathroom, gym/recreational area and lots of storage space. Owner also added a WATER FILTRATION system throughout the entire home to purify the water. New roof put on in 2020. Home has SOLAR PANELS. Not only do you reduce the amount of electricity you must purchase from the utility company, with storage, your home can continue to run during blackouts or other grid disruptions. Home is located extremely close to grocery stores, shopping, and convenient to I-20. Pictures of the inside of home available upon request. *** MOTIVATED SELLER ***
- Type:
- Single Family
- Sq.Ft.:
- 3,215
- Status:
- Active
- Beds:
- 5
- Lot size:
- 0.7 Acres
- Year built:
- 2018
- Baths:
- 4.00
- MLS#:
- 10281527
- Subdivision:
- Preakness
ADDITIONAL INFORMATION
Discover 15 Granville Lane! This stunning 5-bedroom, 4-full bathroom corner lot home! Nestled on a beautifully landscaped property, this residence offers an array of luxurious features that will captivate you. You'll immediately notice the elegant design and spacious layout as you step inside. The granite countertops in the kitchen not only provide a sleek and modern aesthetic but also offer a durable and functional space for all your culinary endeavors. This home boasts a bonus room that can be tailored to your specific needs - whether it's a cozy home office, a playroom for the kids, or a relaxing entertainment space. The possibilities are endless! The outdoor space is a true gem of this property. The fenced backyard ensures privacy and security, making it the perfect area for outdoor gatherings, playtime, or even setting up a garden oasis. And don't forget about the outdoor shed, providing ample storage for all your tools and equipment while keeping your garage clutter-free. With 4-sided brick construction, this home not only exudes a timeless charm, but it's also low-maintenance and built to stand the test of time. Whether you're looking for a spacious family home, a place to entertain guests or a retreat from the hustle and bustle, this property checks all the boxes. Don't miss your chance to own this exceptional piece of real estate - schedule a viewing today and experience the true meaning of contemporary comfort and style!
- Type:
- Single Family
- Sq.Ft.:
- 4,148
- Status:
- Active
- Beds:
- 4
- Lot size:
- 0.27 Acres
- Year built:
- 2018
- Baths:
- 4.00
- MLS#:
- 10273808
- Subdivision:
- Iris Brooks
ADDITIONAL INFORMATION
Welcome to your dream home in Covington! This stunning 4 bedroom, 4 full bathroom residence boasts luxury, comfort, and convenience at every turn. As you step into the home, you're greeted by the timeless elegance of hardwood flooring adorning the entrance foyer. Alternatively, enter through the convenience of your attached 2-car garage directly into a thoughtfully designed mudroom, complete with a spacious closet. This seamless transition ensures that organization and practicality are integrated into your daily routine. The heart of this home lies in the expansive kitchen, designed for both functionality and style. A massive island commands attention, complemented by a walk-in pantry and tile backsplash. Enjoy the view to the family room, where a gas starter fireplace creates a cozy ambiance. Stainless steel appliances, including a gas range and touchscreen double oven, elevate the culinary experience. Adjacent to the kitchen, a butler's pantry adds an extra touch of sophistication. Entertain guests in the open formal dining room, ideal for gatherings and special occasions. Need a quiet space to work or an extra bedroom? The main level office, complete with a closet, offers flexibility to accommodate your needs. A convenient full bathroom completes the main level. Upstairs, you'll find the epitome of comfort in the primary and secondary bedrooms. Two secondary bedrooms share a Jack and Jill bathroom, with one bedroom offering balcony access and a walk-in closet. The master bedroom is a sanctuary unto itself, featuring a sitting room for relaxation. The adjacent laundry room adds convenience to daily routines. Indulge in the spa like master bathroom, boasting dual vanities, a separate tub, and a beautifully tiled shower. A double-sided walk-in closet ensures ample storage space for your wardrobe essentials. Outside, the fully landscaped yard provides a serene retreat, perfect for outdoor enjoyment and gatherings. Whether you're unwinding on the balcony, entertaining in the formal dining room, or relaxing in the master suite, this Covington home offers unparalleled comfort and elegance for the discerning homeowner. Book your showing today! Please note home is being deep cleaned and the master wall painted.
$354,595
95 Bonito Trail Covington, GA 30016
- Type:
- Single Family
- Sq.Ft.:
- 2,175
- Status:
- Active
- Beds:
- 4
- Lot size:
- 0.15 Acres
- Year built:
- 2024
- Baths:
- 3.00
- MLS#:
- 7357661
- Subdivision:
- Bailey Glynn
ADDITIONAL INFORMATION
JUST MINUTES TO HISTORIC DOWNTOWN COVINGTON, WALKING DISTANCE TO LOCAL SHOPPING AND DINING, EASY ACCESS TO I-20. Seller is paying ALL closing cost, Free Appliance Package PLUS Special Financing with preferred lender. Picture yourself here! Bailey Glynn is tucked away in an ideal location, allowing you peaceful suburban living that's convenient to it all. The Penwell plan is an open concept home opening the door to a flex room that could be a dedicated home office or formal dining. Island kitchen flows into casual breakfast area and into the spacious family room. Plus, there is a convenient powder room on the main level. Upstairs includes a large bedroom suite with expansive spa-like bath and generous closet. Three secondary bedrooms and laundry complete this classic design. And you will never be too far from home with Home Is Connected. Your new home is built with an industry leading suite of smart home products that keep you connected with the people and place you value most. Photos used for illustrative purposes and do not depict actual home.
- Type:
- Single Family
- Sq.Ft.:
- 1,692
- Status:
- Active
- Beds:
- n/a
- Lot size:
- 4.5 Acres
- Year built:
- 1956
- Baths:
- 2.00
- MLS#:
- 7273327
- Subdivision:
- N/A
ADDITIONAL INFORMATION
If you are seeking the opportunity to invest in the beautiful city of Covington, here is your chance! This distressed property sits on a 4.5 acre lot that is backed by a creek. It is located just minutes from the historic downtown square, stores, restaurants, and peaceful walking/biking trails. Conveniently located near interstate 20, this is one that you do not want to miss!
$436,449
205 Tulip Drive Covington, GA 30016
- Type:
- Single Family
- Sq.Ft.:
- 3,100
- Status:
- Active
- Beds:
- 5
- Year built:
- 2023
- Baths:
- 3.00
- MLS#:
- 7241160
- Subdivision:
- Westminster
ADDITIONAL INFORMATION
*GRAND OPENING* Up to 6% buyer incentive with preferred lender!!! The Everest III floor plan offers 5 spacious bedrooms, 3 full bathrooms, and a 2-car garage. Get excited about the elegant owner's suite which includes a sitting room, expansive walk-in closet, dual vanity, separate tub, and oversized shower. The private guest suite is perfect for a home office or even a quiet library. Enjoy the resort-style amenities like a pool, cabana, and playground. You don't want to miss out on this great opportunity! PHOTOS COMING SOON *STOCK PHOTOS*
$371,239
40 Freebia Walk Covington, GA 30016
- Type:
- Single Family
- Sq.Ft.:
- 2,089
- Status:
- Active
- Beds:
- 4
- Year built:
- 2023
- Baths:
- 3.00
- MLS#:
- 7236838
- Subdivision:
- Westminster
ADDITIONAL INFORMATION
*GRAND OPENING* Up to 6% buyer incentives with preferred lender!!! The Reagan floor plan offers 4 spacious bedrooms, 2.5 bathrooms, and a 2-car garage. This modern home boasts an open-concept kitchen with a large island, breakfast area, and family room, perfect for entertaining guests. Get excited about the elegant owner's suite which includes an expansive walk-in closet, dual vanity, a separate soaking tub, and an oversized shower. Enjoy the resort-style amenities like a pool, cabana, and playground. You don't want to miss out on this great opportunity!
- Type:
- Single Family
- Sq.Ft.:
- n/a
- Status:
- Active
- Beds:
- 3
- Lot size:
- 0.93 Acres
- Year built:
- 1988
- Baths:
- 2.00
- MLS#:
- 10169160
- Subdivision:
- NONE
ADDITIONAL INFORMATION
*WOW!GORGEOUS FULLY RENOVATED VERY SPACIOUS RANCH HOME*NO EXPENSE SPARED IN MAKING THIS THE ABSOLUTE MODEL HOME*NEW INTERIOR AND EXTERIOR PAINT*NEW WHITE KITCHEN WITH TILED BACK-SPLASH, QUARTZ COUNTERTOPS & HIGH END S.S. APPLIANCES*ALL BATHROOMS WITH NEW TOILETS & NEW QUARTZ TOPS*ALL NEW FLOORING*ALL NEW UPGRADED LIGHT FIXTURES*VERY PRIVATE PARK LIKE BACKYARD*A MUST SEE!!!

The data relating to real estate for sale on this web site comes in part from the Broker Reciprocity Program of Georgia MLS. Real estate listings held by brokerage firms other than this broker are marked with the Broker Reciprocity logo and detailed information about them includes the name of the listing brokers. The broker providing this data believes it to be correct but advises interested parties to confirm them before relying on them in a purchase decision. Copyright 2025 Georgia MLS. All rights reserved.
Price and Tax History when not sourced from FMLS are provided by public records. Mortgage Rates provided by Greenlight Mortgage. School information provided by GreatSchools.org. Drive Times provided by INRIX. Walk Scores provided by Walk Score®. Area Statistics provided by Sperling’s Best Places.
For technical issues regarding this website and/or listing search engine, please contact Xome Tech Support at 844-400-9663 or email us at xomeconcierge@xome.com.
License # 367751 Xome Inc. License # 65656
AndreaD.Conner@xome.com 844-400-XOME (9663)
750 Highway 121 Bypass, Ste 100, Lewisville, TX 75067
Information is deemed reliable but is not guaranteed.
Covington Real Estate
The median home value in Covington, GA is $299,500. This is higher than the county median home value of $273,900. The national median home value is $338,100. The average price of homes sold in Covington, GA is $299,500. Approximately 40.34% of Covington homes are owned, compared to 52.79% rented, while 6.87% are vacant. Covington real estate listings include condos, townhomes, and single family homes for sale. Commercial properties are also available. If you see a property you’re interested in, contact a Covington real estate agent to arrange a tour today!
Covington, Georgia 30016 has a population of 14,065. Covington 30016 is less family-centric than the surrounding county with 30.57% of the households containing married families with children. The county average for households married with children is 31.02%.
The median household income in Covington, Georgia 30016 is $43,881. The median household income for the surrounding county is $64,767 compared to the national median of $69,021. The median age of people living in Covington 30016 is 35.4 years.
Covington Weather
The average high temperature in July is 91 degrees, with an average low temperature in January of 30.5 degrees. The average rainfall is approximately 48.1 inches per year, with 0.8 inches of snow per year.







