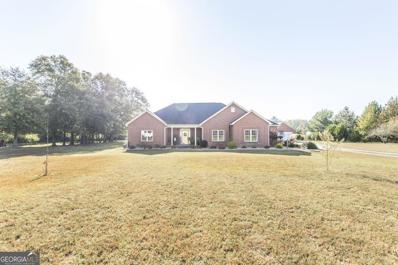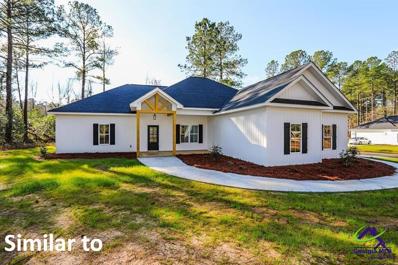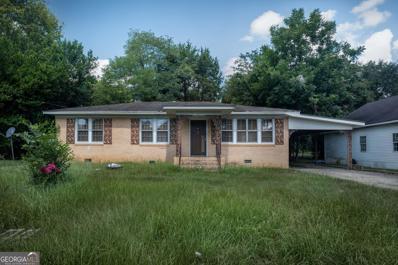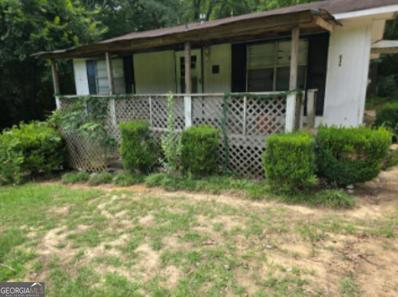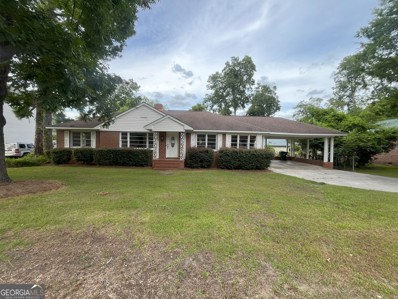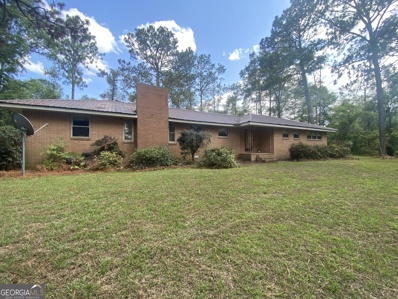Cochran GA Homes for Sale
$125,000
405 Limestone Road Cochran, GA 31014
- Type:
- Mobile Home
- Sq.Ft.:
- 1,800
- Status:
- Active
- Beds:
- 3
- Lot size:
- 0.5 Acres
- Year built:
- 1985
- Baths:
- 2.00
- MLS#:
- 10426367
- Subdivision:
- None
ADDITIONAL INFORMATION
Picture yourself in this well kept manufactured home, where modern touches that meets rural charm. From the moment you step inside, the open floor plan invites you to imagine gatherings with loved ones in the bright comfortable living space. The kitchen is ready for meal prep with bright cabinetry, a spacious bar area perfect for causal dining. The primary suite offers a peaceful retreat, nice closet, updated sink, tub, and two additional bedrooms provide space for family, guests, or your dream home office. Step outside, and you'll find a .50 half acre lot that merges open lawn with a nice country setting offering endless opportunities for outdoor enjoyment. Conveniently located within a short drive to surrounding cities this home balances serene surroundings with accessibility. Every details makes it feel like a home where you can truly settle in. Imagine yourself here, creating memories and enjoying the comforts of living in a FULLY FURNISHED PROPERLY with an ************acceptable offer********. Schedule your private showing today and take the first step toward making this house your home.
- Type:
- Single Family
- Sq.Ft.:
- 2,026
- Status:
- Active
- Beds:
- 3
- Lot size:
- 0.46 Acres
- Year built:
- 2024
- Baths:
- 3.00
- MLS#:
- 10424200
- Subdivision:
- Wood Oak Subdivision
ADDITIONAL INFORMATION
New home construction located in Cochran of Bleckley County, granite kitchens with stainless steel appliances and stainless farmhouse sink. Tile bathrooms, lots of closet space and storage, tankless water heater for endless hot water. Located on half of an acre in a beautiful neighborhood.
- Type:
- Single Family
- Sq.Ft.:
- 2,000
- Status:
- Active
- Beds:
- 3
- Lot size:
- 31.77 Acres
- Year built:
- 2023
- Baths:
- 3.00
- MLS#:
- 10421738
- Subdivision:
- NONE
ADDITIONAL INFORMATION
Experience country living at its finest in this stunning, 1 year old, custom farmhouse! Nestled on +/-32 acres of beautiful land, this stunning 2,000sqft 3-bedroom, 2.5 bathroom with flex/office home will take your breath away just walking into the door. Located in the very popular Bleckley County, 5 miles from downtown Cochran and 30 miles from RAFB you will not want to miss out on this gem. Upon stepping into the home from the spacious 2-car garage, you will notice a very spacious half bathroom perfect for guests. Next, you will notice a very convenient mud/drop all area which includes built in cubbies and hooks for book bags, coats, hats, etc. After wandering past the cubbies, you will notice you have made it to the very spacious Master Suite. The master bedroom in the stunning home has beautiful low pile carpet which gives the room a very warm and comforting feel. With 2 amazing windows that stretch all the way to the baseboard, you will have a nice and bright room while looking at a breathtaking view of the farmland across the road. After venturing through the master bedroom, your eye will be caught by the dreamy master bathroom equipped with a large soaker tub, floor to ceiling tiled master shower, separate his and her vanities with ample amounts of storage on each side, and a must-have private toilet room with a handicap toilet. Next, this home has large walk-in master closet which includes custom built in shelving, rods, and another floor to ceiling window. Conveniently connected to the master closet by a door, is the walk through laundry room. This laundry room has everything you will need from custom built cabinets lining each wall, stainless steel sink, a broom/mop/vacuum cabinet equipped with a plug in, quartz countertops throughout, and a rod perfect for hanging clothes to dry. Now to the best part, the state of the art Kitchen. This kitchen has everything you need! When walking into the kitchen, you will notice a very long island in the center of the room with a banquette connected to the back for the coolest eating experience yet. This banquette not only gives the home character, but also conserves space in the main area of the home. The kitchen has storage in every place possible. If you have things to store, this kitchen has a place to put it! 3 large fixed windows look out from the kitchen to the beautiful backyard, and gives the room the bright natural light it needs to shine. The kitchen also includes a large quartz sink, dishwasher, refrigerator, wall mount microwave and oven, 5-burner gas top stove, small appliance cabinet, pot filler, and quartz countertops throughout. Throughout the entire home, you will notice top of the line Moen brass faucets that give the home an elegant and timeless character. If the kitchen wasn't enough to swoon over, a walk-in bulter's pantry will sure do the trick. Custom cabinets and shelving are included in the pantry along with a quartz countertop and a window. This home has a large living room with 2 windows that reach to the baseboard and a beautiful double door going out to the back porch. In the front of the home, off of the foyer, is a flex/office room with 2 windows and a closet space. On the opposite side of the home, you will find the last 2 bedrooms, 1 with a walk-in closet, and the other with a great sized closet with beautiful double doors. These 2 bedrooms are connected by a very useful jack-and-jill bathroom which includes separate vanities and a closed off tub/shower and toilet room. Some other things to note about this house that make it state of the art are spray foam insulation throughout the entire home and garage, tankless hot water heater, energy efficient 2-stage air conditioning system which provides a very affordable monthly electric bill, architectural shingles, seamless gutters, sound walls through home from bedrooms to main living area, wrap around front porch, board and batten style vinyl siding, storage room in garage, beautifully hydroseeded lawn
- Type:
- Single Family
- Sq.Ft.:
- 1,498
- Status:
- Active
- Beds:
- 3
- Lot size:
- 0.24 Acres
- Year built:
- 2023
- Baths:
- 2.00
- MLS#:
- 10418672
- Subdivision:
- Colonial Village
ADDITIONAL INFORMATION
Almost new home but with more upgrades. This 2023 home has 3 bedrooms, 2 bathroom, has approx. 1498 sq ft of heated and cooled living space. There is LVP throughout. Home features 9' ceilings, large living room, eat in kitchen with pantry, granite counter tops, stainless steel appliances. Owners' suite has attached bath with separate shower, soaker tub, dual sinks, granite countertops, and walk in closet. Home features a split floor plan w/two additional bedrooms and bath on other side of the home. Owner added covered back porch with gutters and fenced in yard perfect for pets or children. Laundry room is located near the two-car garage. Easy entry into the home with a paved walkway little to no steps on property. Residents enjoy the pond with a pavilion for the residents and their guest. Home has neutral paint colors throughout and is move in ready. Located near schools, college, downtown, hospital and more. Will qualify for VA and FHA loans. A must see.
$290,000
189 E Lewis Street Cochran, GA 31014
- Type:
- Single Family
- Sq.Ft.:
- 2,361
- Status:
- Active
- Beds:
- 4
- Lot size:
- 1.33 Acres
- Year built:
- 1967
- Baths:
- 3.00
- MLS#:
- 10417019
- Subdivision:
- McVay Heights
ADDITIONAL INFORMATION
Well maintained 4 bedrooms, 3 bath brick home with large lot that runs form Lewis St to Peter St. Home has approx. 2361 of living space. Home features large family room, living room, open kitchen to dining room. Owners' suite has walk in closet, second closet and attached bathroom. There is a second bedroom with an on-suite bath. Recently update with modern fixtures. Two additional bedrooms with beautiful bath (Tub/shower combo) in hall. Large laundry room has ample space for additional storage and freezer. Out back the yard is fences. Enjoy the privacy either on the deck or in the screened in back porch. Garde area per fact for raised bed. Wooded area that is great for nature. Lot is approx. 1.36 acres of land.
- Type:
- Single Family-Detached
- Sq.Ft.:
- 1,375
- Status:
- Active
- Beds:
- 3
- Lot size:
- 5.4 Acres
- Year built:
- 1954
- Baths:
- 1.00
- MLS#:
- 246912
ADDITIONAL INFORMATION
$215,000
104 Lucas Road Cochran, GA 31014
- Type:
- Single Family
- Sq.Ft.:
- 1,472
- Status:
- Active
- Beds:
- 3
- Lot size:
- 2.32 Acres
- Year built:
- 1984
- Baths:
- 2.00
- MLS#:
- 10414478
- Subdivision:
- None
ADDITIONAL INFORMATION
Nestled on a spacious 2.32-acre corner lot, this picturesque country home offers the perfect blend of comfort and functionality. Featuring three bedrooms and two baths, this home is designed for relaxed living while providing plenty of space to enjoy the outdoors. Step outside and discover the exceptional amenities that set this property apart. A 24 x 40 wired workshop is ideal for hobbies, storage, or small business needs. The 12 x 30 carport ensures convenient parking and protection from the elements. For outdoor enthusiasts, the stocked pond offers endless opportunities for fishing and quiet reflection. This property is known as Shorty's place if your a local and is perfect for those seeking a serene country lifestyle with the convenience of a well-equipped home close to the city Don't miss your chance to own this slice of Southern paradise! Schedule your private showing today!
- Type:
- Single Family
- Sq.Ft.:
- 3,111
- Status:
- Active
- Beds:
- 4
- Lot size:
- 1.5 Acres
- Year built:
- 2006
- Baths:
- 2.00
- MLS#:
- 10412103
- Subdivision:
- Cotton Ridge
ADDITIONAL INFORMATION
Charming 3-Bedroom with a bonus room Home with Scenic pond Views! Discover your dream home with this inviting 3-bedroom, 2-bathroom residence, featuring a versatile and large bonus room perfect for a home office, playroom or additional bedroom. The open floor plan seamlessly connects the spacious living areas, creating an ideal space for entertaining. Step outside onto the expansive deck, designed for outdoor enjoyment and overlooking a beautiful above-ground pool. The 1.5-acre property offers ample space for recreation and relaxation, with picturesque views of the serene backyard pond. This desirable community also includes access to a shared pond and playground, providing additional outdoor activities for everyone. Don't miss out on this perfect blend of comfort, convenience, and natural beauty!
$407,500
111 Wilburs Way Cochran, GA 31014
- Type:
- Single Family
- Sq.Ft.:
- 2,721
- Status:
- Active
- Beds:
- 3
- Lot size:
- 5 Acres
- Year built:
- 2006
- Baths:
- 4.00
- MLS#:
- 10407510
- Subdivision:
- None
ADDITIONAL INFORMATION
Gorgeous all brick home loc. on 5ac. with too many extras to list such as all new luxury vinyl plank throughout/tile in wet areas, det garage/wkshp, screened rear porch, patio, sprinkler system, water softner, spray foam attic insulation for energy savings, hardwired Generac system, solid surface countertops and island in kitchen, dbl ovens, new dishwasher, refrigerator included, tons of storage and cabinetry, spacious room sizes, large laundry room, built in shelving in great room, formal dining room and spacious breakfast area, and so much more. Bonus room would make great 2nd living room/game room/craft room.. This home brings out the best in country living. Space for horses, chickens and more...
- Type:
- Single Family-Detached
- Sq.Ft.:
- 1,943
- Status:
- Active
- Beds:
- 4
- Lot size:
- 0.56 Acres
- Baths:
- 2.00
- MLS#:
- 246447
- Subdivision:
- Wood Oak
ADDITIONAL INFORMATION
- Type:
- Single Family-Detached
- Sq.Ft.:
- 2,065
- Status:
- Active
- Beds:
- 4
- Lot size:
- 1.02 Acres
- Baths:
- 2.00
- MLS#:
- 246446
- Subdivision:
- WOODLAND
ADDITIONAL INFORMATION
$60,000
211 Ash Street Cochran, GA 31014
- Type:
- Single Family
- Sq.Ft.:
- 2,158
- Status:
- Active
- Beds:
- 3
- Lot size:
- 0.91 Acres
- Year built:
- 1974
- Baths:
- 2.00
- MLS#:
- 10367593
- Subdivision:
- None
ADDITIONAL INFORMATION
Investor Special - 3 bedroom, 2 bathroom home located at 211 Ash St. Being sold As-is - needs some TLC - 2,158 sq. ft - it's the perfect oppurtunity for investors looking to renovate and add value. Great potential to turn this property into a charming home or rental investment.
$29,999
634 Cary Road Cochran, GA 31014
- Type:
- Single Family
- Sq.Ft.:
- n/a
- Status:
- Active
- Beds:
- 3
- Lot size:
- 0.5 Acres
- Year built:
- 1971
- Baths:
- 2.00
- MLS#:
- 10362561
- Subdivision:
- A054A J F LITTLE S D AREA
ADDITIONAL INFORMATION
Welcome to 634 Cary Rd, a charming and spacious property located in the heart of Cochran, GA. This beautiful home boasts 3 bedrooms, 1 bathroom, and a generous 884 square feet of living space. The property has plenty of land for extra additions on its .5-acre lot. As you step inside, you'll be greeted by an open and airy floor plan, perfect for entertaining guests or relaxing with family. The kitchen features modern appliances and ample counter space. The three bedrooms provide plenty of space for a growing family or guests. Outside, you'll find a large front and backyard perfect for summer BBQs and outdoor activities. Located in a quiet and friendly neighborhood, this home is just minutes away from local schools, shopping, and dining options.
$209,900
122 Ninth Street Cochran, GA 31014
- Type:
- Single Family-Detached
- Sq.Ft.:
- 1,314
- Status:
- Active
- Beds:
- 3
- Lot size:
- 0.33 Acres
- Baths:
- 2.00
- MLS#:
- 244893
- Subdivision:
- MCVAY HEIGHTS
ADDITIONAL INFORMATION
- Type:
- Single Family-Detached
- Sq.Ft.:
- 1,922
- Status:
- Active
- Beds:
- 3
- Lot size:
- 0.51 Acres
- Baths:
- 3.00
- MLS#:
- 244851
- Subdivision:
- Wood Oak
ADDITIONAL INFORMATION
$239,900
145 S Second St Cochran, GA 31014
- Type:
- Single Family
- Sq.Ft.:
- 2,127
- Status:
- Active
- Beds:
- 3
- Lot size:
- 0.52 Acres
- Year built:
- 1954
- Baths:
- 2.00
- MLS#:
- 10336323
- Subdivision:
- None
ADDITIONAL INFORMATION
Brick home features 3 bedrooms, 2 bath with approx 2127 sq ft of living space with original wood floors in formal living and dining room. Formal living room has original fireplace (decorative). Remodeled kitchen features tile floors, new cabinets, tile back splash, granite counter tops, breakfast bar open to den area or informal dining area. Updated baths. Great space off of carport perfect for a den, office or craft/exercise room with knotty pine togue and grove paneling. Oversized owner's suite has large walk-in closet. Two secondary bedrooms feature new flooring. Large laundry room is spacious with lots of naturel light. Out back there is a brick patio, storage building all on .53 of an acre in town located close to schools, shopping, college, hospital, and grocery stores.
- Type:
- Single Family
- Sq.Ft.:
- 1,716
- Status:
- Active
- Beds:
- 3
- Lot size:
- 2.22 Acres
- Year built:
- 1963
- Baths:
- 2.00
- MLS#:
- 10335245
- Subdivision:
- None
ADDITIONAL INFORMATION
Spacious all brick home with approx 1716 sq ft of heated and cooled living space. Home has 3 bedrooms, 2 bath. Foyer entrance to formal living dining room overlooking beautiful yard that consist of azaleas, gardenias, camelias, magnolia, and more. Large bedrooms w/original wood floors under carpeting. Eat in kitchen, and large den. Den had ventless gas logs. Nice size laundry room w/access to carport area perfect for coming in from yard work. roof 6 yrs old, 2 yrs old. Private lot. Home sits off the road with few neighbors. Out back is a rustic mancave w/ electricity, window unit. Enjoy walking around the yard when the flowers, shrubs & trees are in bloom. Brick patio and rose covered arch. No restrictions.

The data relating to real estate for sale on this web site comes in part from the Broker Reciprocity Program of Georgia MLS. Real estate listings held by brokerage firms other than this broker are marked with the Broker Reciprocity logo and detailed information about them includes the name of the listing brokers. The broker providing this data believes it to be correct but advises interested parties to confirm them before relying on them in a purchase decision. Copyright 2024 Georgia MLS. All rights reserved.
Cochran Real Estate
The median home value in Cochran, GA is $134,800. This is lower than the county median home value of $144,000. The national median home value is $338,100. The average price of homes sold in Cochran, GA is $134,800. Approximately 47.15% of Cochran homes are owned, compared to 31.16% rented, while 21.69% are vacant. Cochran real estate listings include condos, townhomes, and single family homes for sale. Commercial properties are also available. If you see a property you’re interested in, contact a Cochran real estate agent to arrange a tour today!
Cochran, Georgia 31014 has a population of 5,035. Cochran 31014 is less family-centric than the surrounding county with 24.83% of the households containing married families with children. The county average for households married with children is 25.61%.
The median household income in Cochran, Georgia 31014 is $27,936. The median household income for the surrounding county is $48,786 compared to the national median of $69,021. The median age of people living in Cochran 31014 is 30 years.
Cochran Weather
The average high temperature in July is 91.7 degrees, with an average low temperature in January of 34.6 degrees. The average rainfall is approximately 46.2 inches per year, with 0.2 inches of snow per year.








