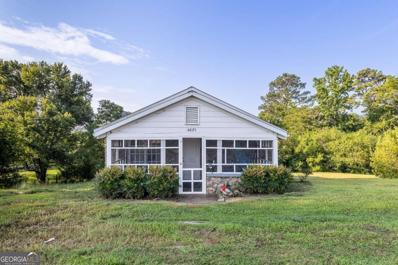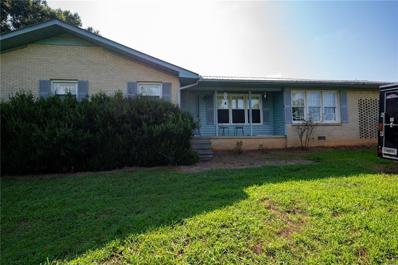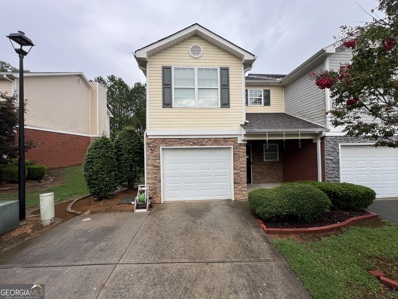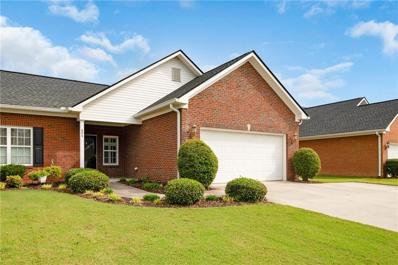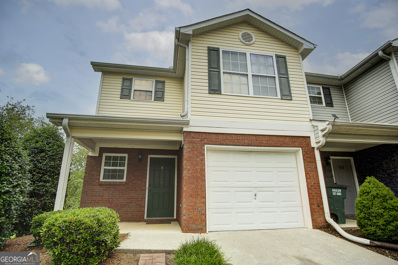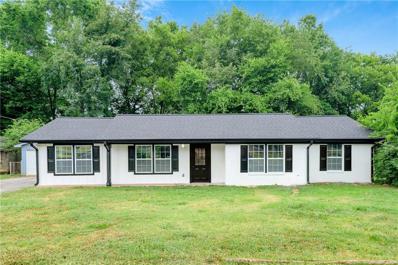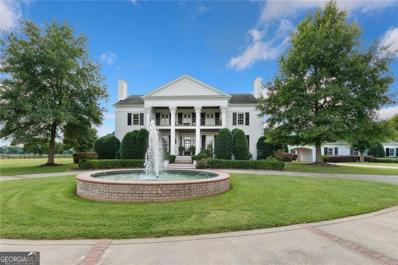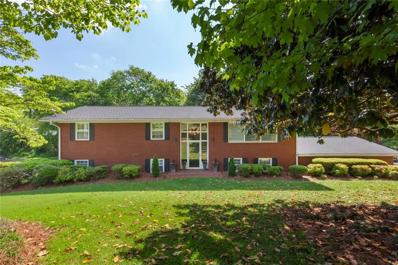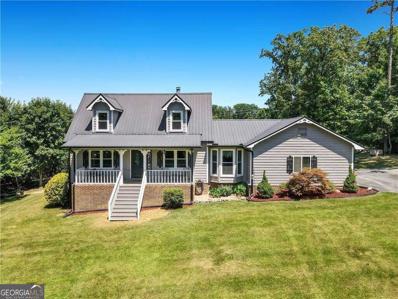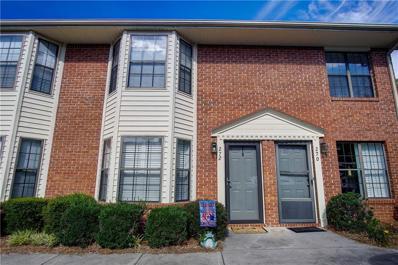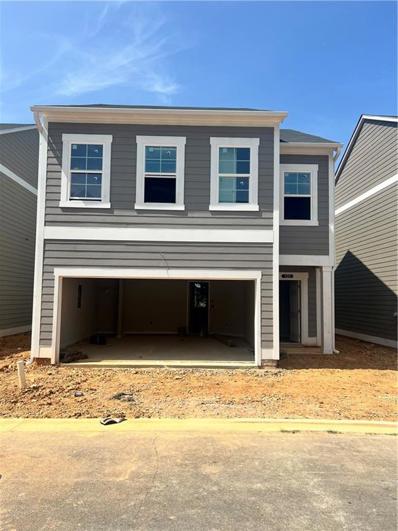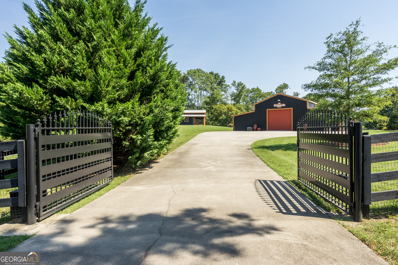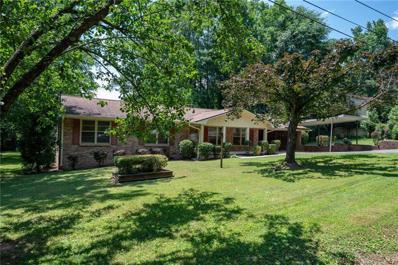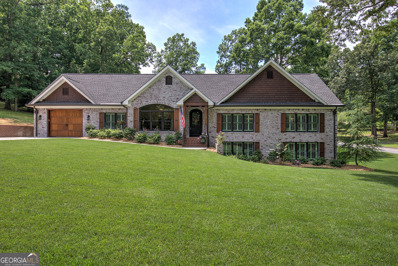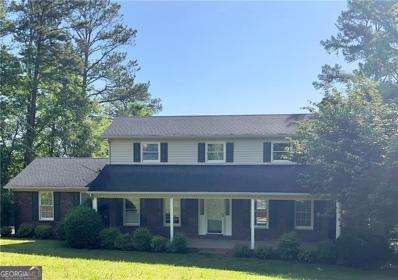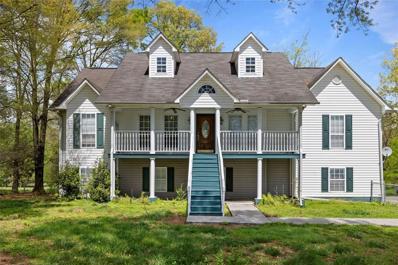Calhoun GA Homes for Sale
- Type:
- Single Family
- Sq.Ft.:
- n/a
- Status:
- Active
- Beds:
- 2
- Lot size:
- 0.52 Acres
- Year built:
- 1940
- Baths:
- 1.00
- MLS#:
- 10354480
- Subdivision:
- None
ADDITIONAL INFORMATION
Welcome Home! This cozy ranch is the perfect starter home or retirement haven. As you arrive, you'll notice the spacious, fully screened front porch, ideal for relaxing. Inside, the family room welcomes you with a cozy fireplace and charming wood details throughout the main living areas. The kitchen offers plenty of counter space and a view of the dining area, making it easy to entertain. There are two large bedrooms with modern barn-style doors leading to the bathroom. You'll also find a big laundry room with an attached storage closet, a large deck, and a private backyard. This home is move-in ready and full of charm. Nestled on a private, level lot in the peaceful Sonoraville Community, itCOs conveniently close to schools, the new 53 bypass, and I-75. Start making memories here today! Property is being Sold As-Is.
- Type:
- Single Family
- Sq.Ft.:
- 2,618
- Status:
- Active
- Beds:
- 3
- Lot size:
- 3.98 Acres
- Year built:
- 1971
- Baths:
- 2.00
- MLS#:
- 7429879
ADDITIONAL INFORMATION
This perfect mini-farm can be yours. Four-sided Brick Ranch home features 3 bedrooms, 2 baths, updated kitchen, updated hall bath, fresh paint and new flooring throughout. Desirable open floor plan includes a large kitchen with stainless steel appliances and Granite counter top with views to the family room and dining room. The hall bath has a walk-in tub and double vanity. The 3.98 acres are fenced and cross-fenced. The 100'x200' barn has water and power that will need to be reconnected. This home is approx. 1/2 mile from the Sonoraville Elementary, Sonoraville High School, the Sonoraville Recreation and Fire Dept. A short distance from Buc-ee's, Outlet Mall, grocery stores and restaurants.
$219,000
107 Avalon Drive Calhoun, GA 30701
- Type:
- Townhouse
- Sq.Ft.:
- 1,440
- Status:
- Active
- Beds:
- 2
- Lot size:
- 0.11 Acres
- Year built:
- 2005
- Baths:
- 3.00
- MLS#:
- 10351077
- Subdivision:
- Glen At Riverside
ADDITIONAL INFORMATION
Rare end-unit townhome features 2/2.5, updated kitchen with granite countertops, stainless steel appliances, rare sliding barn door to the half bath, wood-look tile throughout the main living area, stairs and upper level hall, 2 spacious bedrooms with private baths and large walk-in closets. Private fenced backyard with covered patio for entertaining and new roof. This is a must see townhome!
- Type:
- Single Family
- Sq.Ft.:
- 3,309
- Status:
- Active
- Beds:
- 5
- Lot size:
- 0.44 Acres
- Year built:
- 2006
- Baths:
- 4.00
- MLS#:
- 10349766
- Subdivision:
- The Villages
ADDITIONAL INFORMATION
*Listed below recent appraisal (October 2024)!* Welcome to your dream home in The Villages, Calhoun's premier swim, tennis, pickleball, and clubhouse neighborhood! This exquisite, 4-sided brick estate home with 5 bedrooms and 3.5 bathrooms combines luxury and convenience. The heart of the home features a gourmet eat-in kitchen with top-of-the-line Kitchen Aid appliances, including double ovens with convection/microwave options and a gas cooktop. Granite countertops, an abundance of cabinet space, double pantries, and a stylish tile backsplash complete the chef's area. The expansive 2-story great room is bathed in natural light and boasts a stacked stone fireplace, perfect for family gatherings and entertaining guests. A versatile loft area is ideal for a library, game table, or playroom. Elegant hardwood floors flow throughout the first and second levels of the home, providing easy maintenance and a touch of sophistication. The home office, featuring French doors and a stacked stone fireplace, offers a cozy and productive workspace. A formal dining room provides the perfect setting for hosting dinner parties and holiday gatherings. The spacious Owner's retreat is a sanctuary with an ensuite bathroom that includes a jetted tub, dual sinks, and a glass shower. Secondary bedrooms are roomy and comfortable for family members or guests. Step outside to a landscaped outdoor oasis with a deck, perfect for relaxing and entertaining. An irrigation system keeps the front and backyards lush and green with ease. An oversized garage provides ample space to accommodate a truck and/or van, plus an additional vehicle and a neighborhood back gate entry and exit adds convenience. Enjoy the benefits of the subdivision tennis and pickleball courts, pool, and clubhouse located just across the street, providing fun and relaxation without the hassle of personal maintenance. Located with easy access to I-75 and AdventHealth Gordon, you're never far from essential services and amenities. This home is a true gem in The Villages, offering luxury, comfort, and convenience in one beautiful package. Don't miss your chance to make it yours! Agent is part owner.
$245,000
215 Wilson Street Calhoun, GA 30701
- Type:
- Single Family
- Sq.Ft.:
- 1,165
- Status:
- Active
- Beds:
- 3
- Lot size:
- 0.46 Acres
- Year built:
- 1958
- Baths:
- 1.00
- MLS#:
- 10347904
- Subdivision:
- Dobson M H Sub C03
ADDITIONAL INFORMATION
Look no further, this beautiful home with land in striking distance of North Atlanta, has a 3 bedroom 1.5 bath home with a basement. Home sits on a double lot and comes with a third lot ready for development. Well maintained ranch has three screened-in areas where you can enjoy the fresh air and view of the well landscaped property complete with gentle rolling hills and shade trees. Ideally located in serene Calhoun, this home offers a charming farm house style eat-in kitchen, hardwood floors, and tray ceilings in the bedroom. Move-in ready and available for showing.
- Type:
- Townhouse
- Sq.Ft.:
- 1,776
- Status:
- Active
- Beds:
- 3
- Lot size:
- 0.13 Acres
- Year built:
- 2007
- Baths:
- 2.00
- MLS#:
- 7427443
- Subdivision:
- Kensington Townhomes
ADDITIONAL INFORMATION
This custom built townhouse has an additional one (1) foot added to the width and two (2) feet added to the length and it is an end unit. This ranch home has desirable open concept living and the fireplace in the family room has gas logs. The master bedroom is 12'x17' and has a walk-in closet. The en-suite bath has double vanity, oversized step in shower and a walk-in closet. The 2 additional bedrooms are large and have walk-in closets. The kitchen features all stainless steel appliances with double-stacked cabinets (top cabinets are smaller cabinets over the standard sized cabinets). Hardwood floors throughout with ceramic tile in bathrooms. The laundry room has a laundry sink and the washer and dryer stay. A 17'x12' sunroom is adjacent to a covered back porch. Great location only minutes to I-75, shopping, grocery stores, Buc-ee's, doctors and hospital. There are two many extras to name. See the list of updates at the end of the photos.
$209,900
100 Avalon Drive Calhoun, GA 30701
- Type:
- Townhouse
- Sq.Ft.:
- 1,578
- Status:
- Active
- Beds:
- 2
- Lot size:
- 0.13 Acres
- Year built:
- 2004
- Baths:
- 3.00
- MLS#:
- 10345332
- Subdivision:
- The Glen At Riverside
ADDITIONAL INFORMATION
ALLURING ON AVALON. Situated in The Glen at Riverside with remarkable neighborhood amenities, this 2-story, end-unit townhome with 1-CAR GARAGE and TWO MASTER SUITES offers the perfect blend of modern living and IN-TOWN CONVENIENCE. Welcome inside to a gorgeous interior with handsome, yet durable LVP FLOORING gracing the floors of the main living level. The OPEN-CONCEPT footprint is a gracious and specious setting for both entertaining and everyday lounge. Fully functional kitchen with handsome, onyx cabinetry overlooks the DINING AREA as well as the living room. The area is infused with NATURAL LIGHTING, and opens to back patio - an intimate setting to enjoy al fresco dining, morning coffee, and evening nightcaps. Completing the main level is a conveniently positioned POWDER ROOM, as well as 2 STORAGE CLOSETS. Upstairs houses 2 MASTER SUITES, each with its own PRIVATE ENSUITE and WALK-IN CLOSET, with PLUSH CARPETING gracing the stairway and bedrooms. Reasonable HOA fees of $120/month include access to the COMMUNITY POOL, PAVILION, and PICKLEBALL and TENNIS COURTS, which make for SUPERB SUMMER FUN IN THE SUN! ROOF IS 2 YEARS NEW! Located in the Calhoun City School District. Don't miss this rare opportunity to purchase a sweet townhome in the city limits with remarkable amenities, all with an affordable price tag. LOMA on file to reflect that this property is not in the flood plain. Welcome Home to 100 Avalon!
- Type:
- Single Family
- Sq.Ft.:
- 1,608
- Status:
- Active
- Beds:
- 3
- Lot size:
- 0.29 Acres
- Year built:
- 1975
- Baths:
- 2.00
- MLS#:
- 7422530
- Subdivision:
- Maplewood Estates
ADDITIONAL INFORMATION
Totally renovated home in the city limits of Calhoun, Ga! This home is minutes away from I-75, shopping and dining. New roof, new hvac, new flooring, new windows, new bathrooms, new lighting. This lovely ranch home has had a total makeover. Open floor concept, large bedrooms, flat lot, fenced in backyard. Detached two car garage and storage shed. Request a showing and you will be happy that you did!
$3,775,000
211 Darby Road SW Calhoun, GA 30701
- Type:
- Single Family
- Sq.Ft.:
- 11,870
- Status:
- Active
- Beds:
- 3
- Lot size:
- 87.14 Acres
- Year built:
- 2005
- Baths:
- 5.00
- MLS#:
- 10341391
- Subdivision:
- None
ADDITIONAL INFORMATION
Amazing Equestrian Estate for the discriminating professional. You can live the dream in this truly magical property, but still be just minutes from I-75 and less than 70 miles from the Atlanta airport and 45 miles from Chattanooga airport. Regional airport within 5 miles also accommodates jets This property is "horse heaven" and features almost 90 acres of lush fenced and cross fenced pastures, 2 deluxe European style barns with a total of 30 stalls ,wash racks, hay storage, riding arena with irrigation system and round pen. Classically beautiful home is a masterpiece with unparalleled quality throughout and featuring breathtaking views from all aspects of the house with amazing sunrises/sunsets. Floor plan was designed to combine easy living with a sophisticated European flair and features huge French provincial kitchen with 2 islands, custom cabinets, luxury appliances & walk in pantry. On the main level you will find soaring 16 feet ceilings, a banquet sized dining room for all your holiday entertaining, great room, media room, keeping room office & game room. The second floor is serviced by an elevator and features two master suites with sitting areas, fireplace & guest bedroom ,sauna. 2 wells on property in addition to city water. Resort outdoor living in the pool area features an outdoor kitchen complete with a gas fireplace for all your alfresco dining needs. Lovely 3 bedroom 3 bath Guest House is included in the bedroom and bath count and overlooks the fully stocked pond with several garden areas and plenty of sunshine. Three car detached garage and additional 2 car attached, portico & additional parking pads for trailers & RV's
- Type:
- Single Family
- Sq.Ft.:
- 3,612
- Status:
- Active
- Beds:
- 4
- Lot size:
- 0.34 Acres
- Year built:
- 1966
- Baths:
- 3.00
- MLS#:
- 7421429
- Subdivision:
- Cherry Hill
ADDITIONAL INFORMATION
LOCATION LOCATION LOCATION!! Just minutes to downtown Calhoun. If being in the city, yet you still have the desire for privacy this one may be "the one." This 4 Sided Brick Home has four bedrooms, 3 full baths, and sits on a Fabulous manicured Corner Lot. There is plenty of space for your family, guest, and your furry friends too! Do not miss your chance to make this stunning property your own. You will be so impressed with the modern amenities, tranquility, and the awesome location. It really does not get any better than living on Cherry Hill!
$425,000
304 Oaks Drive SE Calhoun, GA 30701
- Type:
- Single Family
- Sq.Ft.:
- n/a
- Status:
- Active
- Beds:
- 4
- Lot size:
- 2.66 Acres
- Year built:
- 1986
- Baths:
- 3.00
- MLS#:
- 10334546
- Subdivision:
- Mountain Oaks Sub
ADDITIONAL INFORMATION
Country living at its finest! 304 Oaks Drive Welcomes you with peace, quiet, and privacy. Only 5 minutes from Interstate-75, 7 minutes from restaurants, and grocery stores. Conveniently located near town; yet you will feel the privacy from all the hustle and bustle of the city. As you pull in to the driveway the feeling of "Home" rises with a meticulously landscaped front lawn and gives a delightful view. This charming ranch style house has been very well cared for and updated with major components being less than 5 years of age. Along with brand new vinyl flooring throughout the main level, lovely windows recently installed with lifetime warranty, freshly stained rear deck and kitchen cabinets, newly built front steps, and freshly painted interior walls. So many updates that have been done to this home. The kitchen offers you a farmers sink, stainless steel appliances, and beautiful bay windows overlooking the front lawn. Two master suites are just one of the highlights of the house as the possibilities to convert it into an in-law/teen suite are endless! 304 Oaks Drive has been a MINI- FARM for many years with it's very own camper hook up! Strategically and thoughtfully designed by the owner like fencing that has been installed for farm animals and a pond that is innovatively designed to capture rain water to become the water source for the animals. This beautiful home is nestled on 2.66 acres that has been cleared to provide a generous amount of space. The wonderfully built rear deck overlooking the rolling hills gives a captivating sight, as the beauty of the landscape brings a blissful sense of peace to the heart. This beautiful property's the back yard provides you a plethora of delicious fruits; such as apple trees, pear trees, blue berry bushes and strawberry patches! If you're in search of your new home in North GA, then no need to look any further.
- Type:
- Condo
- Sq.Ft.:
- 1,357
- Status:
- Active
- Beds:
- 2
- Lot size:
- 0.02 Acres
- Year built:
- 1994
- Baths:
- 2.00
- MLS#:
- 7409524
- Subdivision:
- Heritage Hills
ADDITIONAL INFORMATION
HOME SWEET HOME IN HERITAGE HILLS. A rare and spacious 2 bedroom, END UNIT condo has just hit the market! This second-floor unit, located in the heart of Calhoun City, is equipped with a roomy, fabulously flowing floor plan and VIEWS FOR DAYS! Interior stairs lead to living room with GLEAMING HARDWOODS and FIREPLACE, setting the tone for a romantic ambiance. The front bedroom is generously sized, and features a BAY WINDOW, as well as TWO CLOSETS, one of which is a WALK-IN CLOSET with mirrored doors - an added bonus for the fashion forward. ABSOLUTELY INCREDIBLE KITCHEN is a dream come true for the serious cook and boasts: Richly-stained, raised panel cabinetry, met by glass tile backsplash and handsome GRANITE COUNTERS; Large prep island with breakfast bar seating; Stainless appliances, Pantry; and Built-in desk space. The OWNERS SUITE is enhanced with a WALK-IN CLOSET, private ensuite, and dual sliding glass door access to the screened porch. FOUR SEASONS SUNROOM is illuminated by NATURAL LIGHTING by way of its two skylights, and this space also opens to a personal favorite - THE SCREENED PORCH. This is an incredible space for enjoying morning coffee and evening vino while taking in the AMAZING MOUNTAIN LINE VIEWS. Relax in the HOT TUB to enjoy the most tranquilizing experience at the comfort of HOME. Enjoy condominium living at its finest with easy access to major highways, I-75, and downtown, where shopping, eateries, and recreation are all within reach. This unit also adjoins the parking lot, which is a convenient feature for visiting guests. LOW MAINTENANCE LIVING in swim/tennis community with an affordable price tag. Welcome Home to 272 Mount Vernon Drive!
$267,900
121 Mill Pond Lane Calhoun, GA 30701
- Type:
- Single Family
- Sq.Ft.:
- 1,887
- Status:
- Active
- Beds:
- 3
- Year built:
- 2024
- Baths:
- 3.00
- MLS#:
- 7409240
- Subdivision:
- Old Mill
ADDITIONAL INFORMATION
New Construction!! Lexington plan! Granite kitchen countertops, Whirlpool appliances, center island. Large primary suite with spacious shower bath. Beautiful mountain views. Home is under construction. BUYER BONUS: * Seller/Lender credit toward Rate Buydown as low as 3.99% – Exclusively using Movement Mortgage (Wesley Boyd Team) for financing. *Contracts to close by 12/30/2024. Offer may be withdrawn at any time without prior notification.
$267,900
125 Mill Pond Lane Calhoun, GA 30701
- Type:
- Single Family
- Sq.Ft.:
- 1,848
- Status:
- Active
- Beds:
- 3
- Year built:
- 2022
- Baths:
- 3.00
- MLS#:
- 7409237
- Subdivision:
- Old Mill
ADDITIONAL INFORMATION
New Construction!! Georgetown plan! Granite kitchen countertops, Whirlpool appliances, center island. Large primary suite with spacious shower bath. Beautiful mountain views. BUYER BONUS: * Seller/Lender credit toward Rate Buydown as low as 3.99% – Exclusively using Movement Mortgage (Wesley Boyd Team) for financing. *Contracts to close by 12/30/2024. Offer may be withdrawn at any time without prior notification.
$2,800,000
110 Darby Road SW Calhoun, GA 30701
- Type:
- Single Family
- Sq.Ft.:
- n/a
- Status:
- Active
- Beds:
- 1
- Lot size:
- 160 Acres
- Baths:
- 1.00
- MLS#:
- 10326258
- Subdivision:
- None
ADDITIONAL INFORMATION
This stunning 160-acre farm in Calhoun, GA offers limitless potential, enhanced by it's convenient access to I-75 and the Tom B. David Airport. The entire property features black four-board fencing, meticulously dividing and enclosing every section. The main barn, housing the apartment and swimming pool, spans 4,800 square feet and is temperature-controlled. Just beyond the lawn lies the horse barn, complete with four stalls, a tack room, wash stall, and office. The property boasts two hay barns, including a spacious 10,000 square foot steel hay/equipment shed. Situated at the rear of the property are a professional dirt bike track, shooting range, and a large treehouse overlooking the track. Whether envisioning a country club-style community, a picturesque wedding venue, a functional farm, or constructing your dream home, this pristine property is perfectly poised for any future endeavor. *Explore the Virtual Tour Link 1 to see how this property can be transformed into a stunning wedding venue, & Virtual Tour Link 2 to view a video showcasing the property.
- Type:
- Single Family
- Sq.Ft.:
- 1,692
- Status:
- Active
- Beds:
- 3
- Lot size:
- 0.5 Acres
- Year built:
- 1971
- Baths:
- 2.00
- MLS#:
- 7406108
- Subdivision:
- Blackwood Subdivision
ADDITIONAL INFORMATION
SELLER HAS DECIDED TO REDUCE THE PRICE ON THIS LOVELY HOMEPLACE. If you are looking for a well built 4 sided Brick home that has been lovingly cared for through the years, THIS IS IT!. This house is literally minutes from City limits of Calhoun, near Calhoun Outlet Center, Restaurants, easy access to Gordon Advent and Hamilton Medical facilities. This lovely home has 3 spacious Bedrooms and 2 full baths. The kitchen has an eat-in area, plus an array of wood stained cabinetry for storage. The laundry room is large enough for a second refrigerator, or freezer, plus space to leave your ironing board out all the time. The Laundry room also doubles as a mud room with access directly from garage, making a perfect place for those muddy shoes as you come in from gardening or play. There is a second entry door from garage directly into the kitchen. The spacious Living/Dining Room has plenty of light, with double windows facing the covered front poarch. The Dining room has enough space for hosting your Family gatherings and parties. The Family Room has a stone fireplace with a raised Hearth. The back door from Family room leads outside to a large wooden deck with a shady backyard, safe for the children or pets to enjoy. Also, a wonderful gathering place for entertaing and special event parties. There is an outbuilding that stays with the property tucked into the corner of the backyard. This house is a must see for the Family interesting in "putting their touch" onto a forever homeplace! Bring your ideas and enjoy!!
$799,000
200 Sherwood Drive Calhoun, GA 30701
- Type:
- Single Family
- Sq.Ft.:
- 3,758
- Status:
- Active
- Beds:
- 4
- Lot size:
- 0.61 Acres
- Year built:
- 1962
- Baths:
- 3.00
- MLS#:
- 10320289
- Subdivision:
- Woodland Hills
ADDITIONAL INFORMATION
Stunning custom renovation on city-centric corner lot! Nestled on over half an acre in the heart of the city, this meticulously remodeled home stands as a testament to exquisite craftsmanship and attention to detail. This home underwent a complete transformation, emerging as a stunning masterpiece boasting a full remodel from the studs up. The renovation, spanning from 2018 to 2019, saw the installation of all new plumbing and electrical systems, a new roof, and HVAC units just to hit the highlights. Upon arrival, guests are greeted by the charm of whitewashed brick and a stone floored covered porch, entering the main level of the home through a striking metal door. Step inside to discover a seamless expanse of engineered floors guiding you through the open living spaces. Off the foyer youCOll find a flex space behind french doors; the sunny windows and vaulted ceiling creates a space that serves both function and style regardless of whether the room is an office, library, or its current use as a music room. Continue through the main level into the generously sized living space which features a gas log fireplace. Entertain with ease in the expansive kitchen, equipped with butcher block counter tops, a massive granite-topped island with under the counter microwave and a spectacular farmhouse style sink. Prepare meals for a crowd on top-of-the-line appliances including an enviable 6-burner Fivestar range with both gas and electric ovens. The adjacent wet bar area, complete with a wine fridge, ensures effortless hosting. Find your way outside and enjoy the serenity of mature landscaping and a covered lanai patio with a wood ceiling, perfect for summer nights grilling and dining. Gather around the flagstone built-in fire pit for cozy evenings under the stars. Back indoors, escape to the impressively sized master suite where plantation shutters frame the windows and a claw foot tub and a massive tiled walk-in shower await atop the heated ceramic tile floor in the spa-like ensuite. The crowning jewel of the master retreat is undoubtedly the sprawling dressing room closet, boasting custom closet systems, a folding table, and a conveniently located washer and dryer. The main level also features a versatile flex space, perfect for use as a guest bedroom, adjacent in the hallway to a luxurious 4-piece hall bath. The lower level offers even more living space, with a fully finished walk-out basement complete with two bedrooms and a Jack-and-Jill bath. This is not your typical basement; the finishes downstairs match those upstairs so the two levels of living space seamlessly blend together in style and function. Additional amenities include an energy efficient tankless water heater, gutter guards, and an exterior entry door to a separate basement level storage room. Across the lush green backyard youCOll find a detached two-car garage with a finished studio apartment above featuring a full kitchen, LVP flooring, 3 piece bath, laundry room access, and paver steps to the backyard and main house, providing the versatility of guest quarters or an income producing dwelling. When you make 200 Sherwood Drive your home, every day will be a luxury experience living in this meticulously crafted haven where every detail has been thoughtfully curated for discerning tastes.
$1,198,999
117 Brown Farm Terrace SW Calhoun, GA 30701
- Type:
- Single Family
- Sq.Ft.:
- 7,070
- Status:
- Active
- Beds:
- 5
- Lot size:
- 0.75 Acres
- Year built:
- 2005
- Baths:
- 7.00
- MLS#:
- 10314269
- Subdivision:
- Brown Farm Terrace
ADDITIONAL INFORMATION
Step inside the beautiful double wooden doors to experience true executive living at its finest. This French country home is a must see - brilliantly crafted with charming design, premium finishes, and exceptional attention to detail. Immediately upon entering the grand foyer, the elegant light and bright aura of the home takes your breath away. Situated just off the foyer is an office/flex space, which can serve as an additional bedroom, features double french doors offering a perfect atmosphere for work-life balance. Opposite the foyer, a keeping room or optional dining room that further enhances the perfect atmosphere for entertaining. New white oak hardwood floors throughout the main level guide you into the heart of the home - the great room that stretches into the kitchen and dining area, ideal for hosting holiday gatherings. The chef's kitchen boats new high-end stainless appliances, including a sub-zero refrigerator, sleek quartz countertops, ample storage with custom pantry closets, a spacious island perfect for casual dining and conversion, and an appliance pantry. The great room, with its stone gas fireplace, creates a cozy and sophisticated atmosphere for entertaining guests or enjoying quiet nights in. The spacious primary suite on the main level features a two-sided fireplace and a sitting area, offering a peaceful haven to unwind. The spa-like ensuite bath includes an updated spacious walk-in tile shower, a modern soaking tub, and his & hers vanities, ensuring ultimate relaxation. Upstairs, a roomy au pair suite awaits, along with a private media room/bonus room, all featuring new flooring. The walk-out terrace level offers abundant natural light and new LVT flooring, creating a grand space for entertaining and games. A second kitchen with updated cabinets and appliances makes it an ideal in-law suite. Offering two bedrooms, each with private baths and walk-in closets. Step outside to your fully fenced oasis, featuring a multi-tiered deck for al fresco dining and evening gatherings, with new underdecking for a terrace-level patio. Enjoy the peacefulness of the country while soaking in the tranquility of this private retreat. With easy access to highways, neighboring towns, top schools, and recreation. The highly sought-after Brown Farm Terrace community offers a clubhouse and pool, adding to the allure of this incredible retreat. This home truly has it all and more. Don't miss the opportunity to own this incredible home that offers sophistication, comfort, and convenience at every turn.
- Type:
- Single Family
- Sq.Ft.:
- 5,284
- Status:
- Active
- Beds:
- 5
- Lot size:
- 0.67 Acres
- Year built:
- 2003
- Baths:
- 3.00
- MLS#:
- 10383363
- Subdivision:
- Park Place
ADDITIONAL INFORMATION
Welcome to this exquisite four-sided brick home, a perfect blend of elegance and comfort. As you step into the open foyer, you're greeted by an inviting living room featuring elegant coffered ceilings that add a touch of sophistication. The living room seamlessly flows into a spacious kitchen, centered around a beautifully oversized solid surface island. This island, with storage on all four sides, beautifully complements the custom-built cabinetry throughout the kitchen, including the ample pantry cabinets. The kitchen is a chef's dream, equipped with top-of-the-line appliances such as a built-in refrigerator with a sub-zero freezer, a hideaway stove hood, an in-drawer microwave, a range top, and much more. Adjacent to the kitchen, you'll find a cozy breakfast nook, perfect for casual dining. From the living room, you have access to the formal dining room. This space exudes an enchanting ambiance with its 15-foot ceiling and stunning fixtures, making it ideal for hosting memorable dinners. The master bedroom, located just off the kitchen, also features coffered ceilings, enhancing the room's luxurious feel. The ensuite master bath offers a spa-like experience with a water closet, a tile shower, a whirlpool tub, and a double vanity. Conveniently placed near the kitchen is the laundry room, providing ease and efficiency. Descending the stairs, you'll discover the fully finished basement with nine-foot ceilings. This expansive area can easily serve as an in-law suite or a fantastic space for guests. It includes a master bedroom with double closets and a bathroom that boasts a beautifully upgraded soaking tub and a stand-up tile shower. The lower level is perfect for various activities such as gaming, hosting, or enjoying a movie night. Outside, the inviting pool area and the under-deck space beckons for peaceful days spent with friends and family. This home truly offers everything you need for luxury living and entertaining. Don't miss the chance to make this stunning property your new home. Schedule a viewing today and experience the elegance and comfort for yourself! Updates to be noted includes new roof as of 2022, new pool liner 2024, both HVAC replaced April of 2024 (Trane).
$1,399,900
312 Pendley Rd Road SE Calhoun, GA 30701
- Type:
- Single Family
- Sq.Ft.:
- n/a
- Status:
- Active
- Beds:
- 5
- Lot size:
- 24.94 Acres
- Year built:
- 2021
- Baths:
- 4.00
- MLS#:
- 10313343
- Subdivision:
- None
ADDITIONAL INFORMATION
Welcome home to your gorgeous custom property on approximately 24.94 acres, offering a blend of luxury and functionality. Featuring 5 spacious bedrooms and 3.5 bathrooms, the home provides ample space for family and guests. Inside, the home benefits from spray foam insulation for energy efficiency. The open floor plan creates a welcoming atmosphere, ideal for entertaining and family gatherings. The oversized master suite is a highlight, complete with his and hers vanities and a soaking tub, providing a spa-like experience. The property includes an attached 2-car garage and an additional detached 2-car garage, offering plenty of room for vehicles and storage. The paved driveway is gated and fenced, ensuring privacy and security.
$370,000
240 Sunrise Circle Calhoun, GA 30701
- Type:
- Single Family
- Sq.Ft.:
- 2,539
- Status:
- Active
- Beds:
- 3
- Lot size:
- 0.97 Acres
- Year built:
- 1971
- Baths:
- 2.00
- MLS#:
- 2660316
ADDITIONAL INFORMATION
Welcome to your peaceful oasis in the country. that is just minutes from I-75, outlet mall shopping and conveniently located between Chattanooga and Atlanta. This private rancher with a huge detached 2-car garage and workshop is a must see. Sitting on a beautiful, level acre, it has a double lot and sits on a quiet dead end road. Walk in the front and be greeted by beautiful, brand new hardwood floors and abundant natural light. You will love the oversized kitchen that looks in to your backyard garden. Don't forget about the massive, open living room that attaches to a large screened-in patio. Walk right out of the master bedroom into your backyard garden and listen to the birds chirp in the morning. The open layout of this home makes for a perfect place to host family and friends. This home is equipped with a brand new roof and custom-cut gutters, as well as new electrical to the garage for the garage doors and full workshop.
- Type:
- Single Family
- Sq.Ft.:
- 1,792
- Status:
- Active
- Beds:
- 3
- Lot size:
- 0.68 Acres
- Year built:
- 1961
- Baths:
- 2.00
- MLS#:
- 7387461
- Subdivision:
- N/A
ADDITIONAL INFORMATION
Beautiful COMPLETE REMODEL - PRICE REDUCED four sided brick home on Corner Lot - NEW EVERYTHING, oversized wooded lot on nearly 3/4 acre with brand new detached garage and plenty of room. New roof, gutters, windows, flooring, complete kitchen remodel with quartz counter tops, back splash and cabinets. New master bedroom suite, with walk in closet, custom barn door entry, double vanity sink with custom tile flooring and shower. Beautiful new hardwood flooring throughout, separate laundry room and large walk in pantry. Brand new HVAC and water heater. This home has plenty of storage inside the house and the large corner lot is easily accessible with a dual entry driveway with plenty of room to park oversized vehicles, work trucks and equipment. This home needs nothing and will be maintenance free for years to come.
- Type:
- Single Family
- Sq.Ft.:
- n/a
- Status:
- Active
- Beds:
- 3
- Lot size:
- 1.08 Acres
- Year built:
- 1981
- Baths:
- 3.00
- MLS#:
- 10293895
- Subdivision:
- Amakanata
ADDITIONAL INFORMATION
Introducing your dream retreat in Calhoun, GA! Situated in a sought-after neighborhood, this charming home offers a serene escape with a touch of luxury. Step into a cozy main level featuring 1 bedroom and 1 bathroom, providing comfortable living for your convenience. 2 additional bedrooms await you upstairs sharing a well-appointed bathroom. The party happens outside where the expansive deck lies, an entertainer's dream! Picture yourself hosting lively gatherings, grilling up a feast, or simply lounging in the sunshine while overlooking your private pool. This deck is the perfect backdrop for making cherished memories with friends and family. Inside, a sunken living room adds a unique touch, inviting relaxation and entertainment. Whether you're unwinding after a long day or hosting a movie night, this space offers versatility and comfort. The sunroom is the icing on the cake, perfect for morning coffee or reading after a long day. Located in Calhoun, this residence offers not just a home, but a lifestyle. With its desirable amenities and prime location.
- Type:
- Single Family
- Sq.Ft.:
- 2,272
- Status:
- Active
- Beds:
- 4
- Lot size:
- 0.92 Acres
- Year built:
- 1985
- Baths:
- 3.00
- MLS#:
- 7377678
- Subdivision:
- n/a
ADDITIONAL INFORMATION
Welcome Home to 276 Shadowood Drive, Calhoun, GA! This charming home with a brand new roof, is nestled in a highly sought-after neighborhood, offering a perfect blend of comfort and convenience. Your new spacious residence boasts 4 bedrooms and 2.5 bathrooms, providing ample space for the whole family. With a 2-car garage and additional garage space in the full finished basement, you'll have plenty of room for parking, storage, or expansion. Step outside onto the screened-in back porch, where you can enjoy your morning coffee or host gatherings with friends and family. Inside, the open view from the kitchen to the living room creates a seamless flow, making entertaining a breeze. And the beautiful entrance foyer welcomes you and your guests with style and elegance. Easy access to all the amenities of Northwest Georgia. From outdoor adventures in nearby parks and nature trails to shopping, dining, and entertainment options, there's something for everyone in this vibrant community. Don't miss out on the opportunity to make this wonderful house your new home! Contact us today to schedule a showing.
$359,000
644 BEASON Road SE Calhoun, GA 30701
- Type:
- Single Family
- Sq.Ft.:
- 3,804
- Status:
- Active
- Beds:
- 5
- Lot size:
- 0.61 Acres
- Year built:
- 2000
- Baths:
- 3.00
- MLS#:
- 7368843
- Subdivision:
- N/A
ADDITIONAL INFORMATION
WELCOME TO YOUR DREAM HOME! This charming property boasts an unbeatable location and a host of modern features that are sure to impress. With a spacious yard and a welcoming white picket fence, the curb appeal is undeniable. Inside, you'll find a beautifully updated kitchen with new appliances and flooring, perfect for entertaining or simply relaxing with family. The master suite offers hardwood floors and a luxurious en-suite bathroom with his-and-her closets. Downstairs, two guest rooms provide plenty of space and storage for visitors, while the screened-in porch is ideal for outdoor entertaining. And with a wired shed ready for your personal touch, the possibilities are endless. Don't miss out on this incredible opportunity. Schedule a showing today and discover the endless potential of this remarkable home!

The data relating to real estate for sale on this web site comes in part from the Broker Reciprocity Program of Georgia MLS. Real estate listings held by brokerage firms other than this broker are marked with the Broker Reciprocity logo and detailed information about them includes the name of the listing brokers. The broker providing this data believes it to be correct but advises interested parties to confirm them before relying on them in a purchase decision. Copyright 2024 Georgia MLS. All rights reserved.
Price and Tax History when not sourced from FMLS are provided by public records. Mortgage Rates provided by Greenlight Mortgage. School information provided by GreatSchools.org. Drive Times provided by INRIX. Walk Scores provided by Walk Score®. Area Statistics provided by Sperling’s Best Places.
For technical issues regarding this website and/or listing search engine, please contact Xome Tech Support at 844-400-9663 or email us at [email protected].
License # 367751 Xome Inc. License # 65656
[email protected] 844-400-XOME (9663)
750 Highway 121 Bypass, Ste 100, Lewisville, TX 75067
Information is deemed reliable but is not guaranteed.
Andrea D. Conner, License 344441, Xome Inc., License 262361, [email protected], 844-400-XOME (9663), 751 Highway 121 Bypass, Suite 100, Lewisville, Texas 75067


Listings courtesy of RealTracs MLS as distributed by MLS GRID, based on information submitted to the MLS GRID as of {{last updated}}.. All data is obtained from various sources and may not have been verified by broker or MLS GRID. Supplied Open House Information is subject to change without notice. All information should be independently reviewed and verified for accuracy. Properties may or may not be listed by the office/agent presenting the information. The Digital Millennium Copyright Act of 1998, 17 U.S.C. § 512 (the “DMCA”) provides recourse for copyright owners who believe that material appearing on the Internet infringes their rights under U.S. copyright law. If you believe in good faith that any content or material made available in connection with our website or services infringes your copyright, you (or your agent) may send us a notice requesting that the content or material be removed, or access to it blocked. Notices must be sent in writing by email to [email protected]. The DMCA requires that your notice of alleged copyright infringement include the following information: (1) description of the copyrighted work that is the subject of claimed infringement; (2) description of the alleged infringing content and information sufficient to permit us to locate the content; (3) contact information for you, including your address, telephone number and email address; (4) a statement by you that you have a good faith belief that the content in the manner complained of is not authorized by the copyright owner, or its agent, or by the operation of any law; (5) a statement by you, signed under penalty of perjury, that the information in the notification is accurate and that you have the authority to enforce the copyrights that are claimed to be infringed; and (6) a physical or electronic signature of the copyright owner or a person authorized to act on the copyright owner’s behalf. Failure t
Calhoun Real Estate
The median home value in Calhoun, GA is $226,100. This is lower than the county median home value of $234,800. The national median home value is $338,100. The average price of homes sold in Calhoun, GA is $226,100. Approximately 41.06% of Calhoun homes are owned, compared to 50.42% rented, while 8.52% are vacant. Calhoun real estate listings include condos, townhomes, and single family homes for sale. Commercial properties are also available. If you see a property you’re interested in, contact a Calhoun real estate agent to arrange a tour today!
Calhoun, Georgia 30701 has a population of 16,920. Calhoun 30701 is more family-centric than the surrounding county with 30.07% of the households containing married families with children. The county average for households married with children is 29.85%.
The median household income in Calhoun, Georgia 30701 is $39,578. The median household income for the surrounding county is $50,520 compared to the national median of $69,021. The median age of people living in Calhoun 30701 is 33.8 years.
Calhoun Weather
The average high temperature in July is 89.8 degrees, with an average low temperature in January of 30.1 degrees. The average rainfall is approximately 52 inches per year, with 2.3 inches of snow per year.
