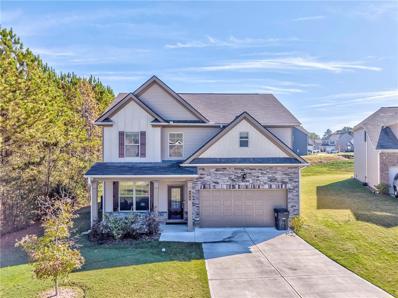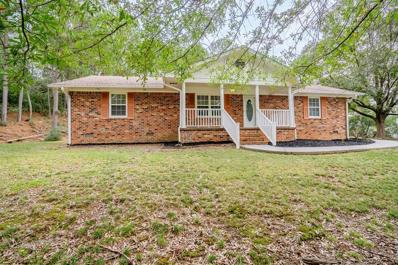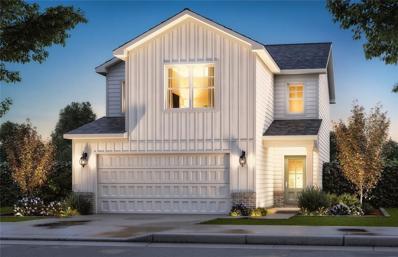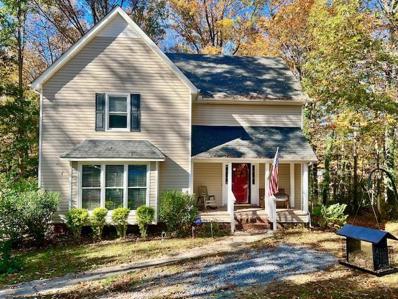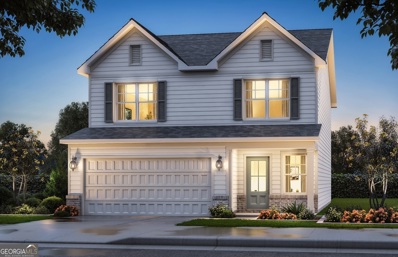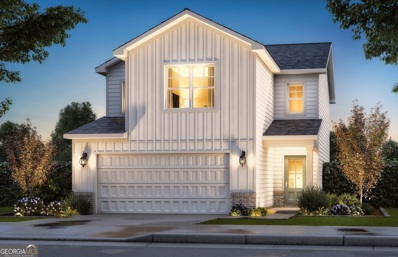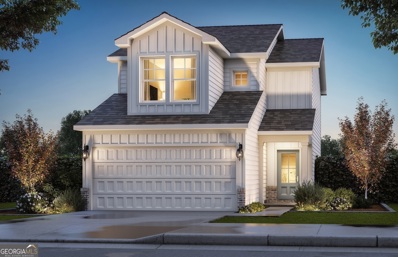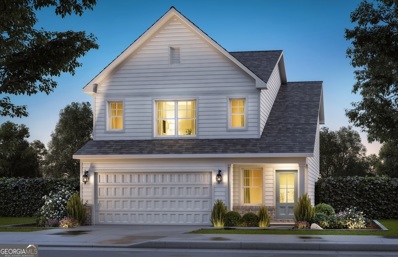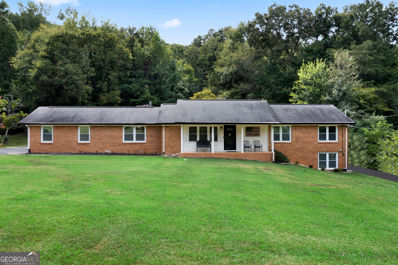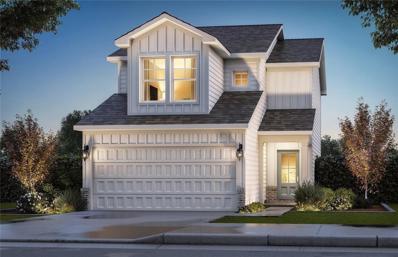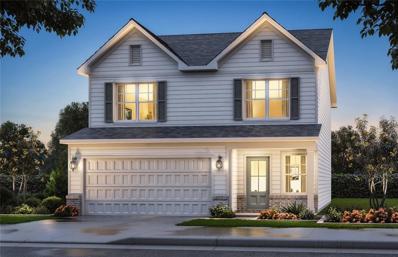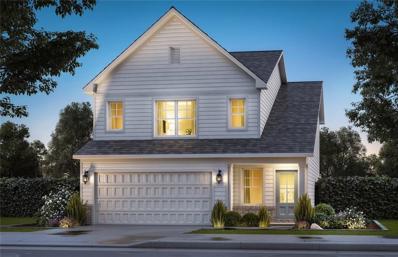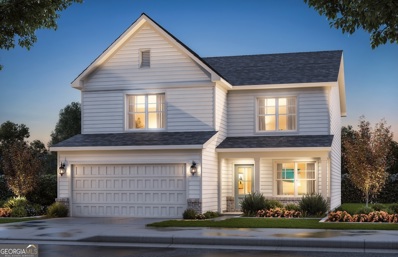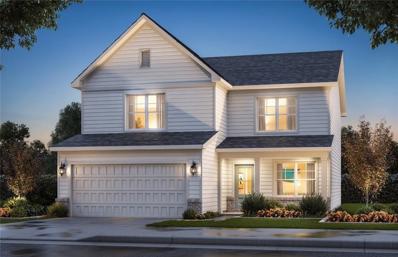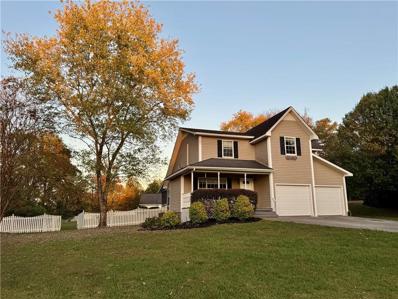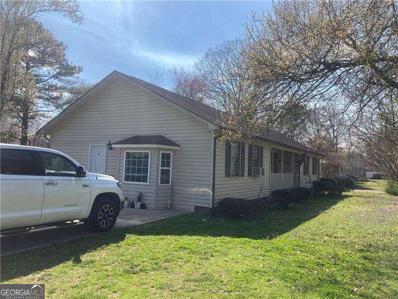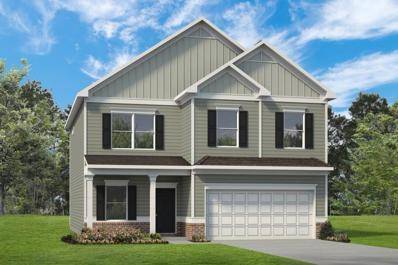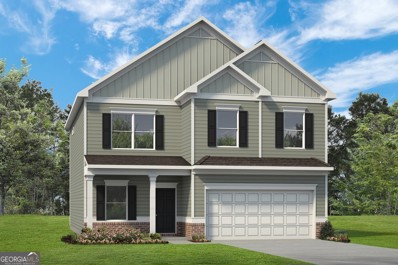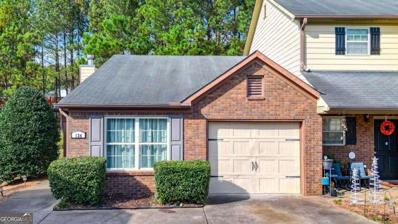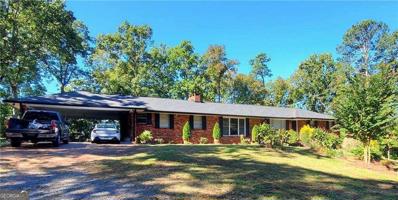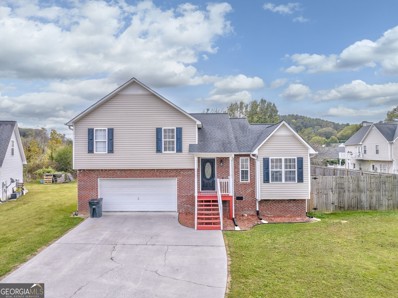Calhoun GA Homes for Sale
$345,000
105 Mcentyre Court Calhoun, GA 30701
- Type:
- Single Family
- Sq.Ft.:
- 2,269
- Status:
- Active
- Beds:
- 4
- Lot size:
- 0.27 Acres
- Year built:
- 2022
- Baths:
- 3.00
- MLS#:
- 7486918
- Subdivision:
- HENDERSON GLENN
ADDITIONAL INFORMATION
Quiet cul-de-sac living in Calhoun! This better-than-new 4 bedroom, 2 and ½ bath property has both privacy at home as well as proximity to town. Enjoy one of the rare partially wooded lots in the neighborhood from the covered front porch. Step inside onto low maintenance, high performance floors and explore the square footage: this flexible floor plan offers two living spaces on the first floor, which includes an open plan dining and kitchen space with easy access to the back patio and level, grassy backyard. A cozy “keeping room” style den with fireplace complements the classic white kitchen cabinets and stone counter tops. Travel up the centrally located stairs to a landing off which you’ll find a positively massive primary suite – you have to see to believe how much square footage this private retreat has to offer. The en-suite bathroom doesn’t miss a chance to impress, with double sinks AND vanity space, separate garden tub and shower, and closet space galore. The three additional bedrooms are spacious and share access to a 4 piece hall bath. Also conveniently located upstairs is the laundry closet. Whether you’re looking for a quiet corner of a neighborhood to make your own or a side-walked community in which to make the rounds, this property works for anyone’s preference. All information is deemed reliable but should be confirmed by buyer.
- Type:
- Single Family
- Sq.Ft.:
- n/a
- Status:
- Active
- Beds:
- 4
- Lot size:
- 0.6 Acres
- Year built:
- 2002
- Baths:
- 3.00
- MLS#:
- 10407881
- Subdivision:
- Walnut Hill
ADDITIONAL INFORMATION
Welcome to this stunning ranch over a fully finished basement, located in the highly desirable Walnut Hill community within the prestigious County District! Step into the impressive entryway, where soaring two-story ceilings grace both the foyer and the formal dining area, creating an airy and grand first impression. The spacious, open-concept living room features a cozy gas log fireplace and flows seamlessly into a modern kitchen, fully equipped with a new sink, pantry, and a charming breakfast area with a bay window that floods the space with natural light. The main-floor ownerCOs suite bath offers vaulted ceilings for a serene retreat, and a spacious walk-in closet. Thoughtfully positioned away from the two secondary bedrooms, this suite provides an added sense of privacy. Downstairs, discover a fully finished basement designed for relaxation and productivity. Enjoy a dedicated movie room with surround sound, a gym area, an office, an additional bedroom with a full bath, and a large laundry room for ultimate convenience. Step outside to the large back deck that overlooks the charming neighborhood, perfect for outdoor dining and entertaining. This home embodies comfort, space, and luxury in every cornerCocome see it for yourself!
- Type:
- Single Family
- Sq.Ft.:
- 1,431
- Status:
- Active
- Beds:
- 4
- Lot size:
- 0.99 Acres
- Year built:
- 1982
- Baths:
- 2.00
- MLS#:
- 10413729
- Subdivision:
- Echota Acres
ADDITIONAL INFORMATION
This recently renovated ranch is sure to make a great first impression with a seamless blend of style, comfort, and convenience. With fresh neutral paint throughout, new luxury vinyl plank (LVP) flooring, updated faux blinds, multiple living areas, the interior has much to offer. A screened-in deck offers the perfect spot to unwind. The bright white cabinetry in the kitchen adds a classic touch, along with a brand-new dishwasher, updated lighting, ceiling fans, and a new vanity. Step outside to the exterior and take notice of the perfect yard with its very own backyard oasis featuring an in-ground pool with a slide, a newer pool pump, and a Polaris cleaner, all inside a fully fenced in yard. This move-in ready home is situated on a corner lot & conveniently located in an established neighborhood with double road frontage. Schedule your showing today and see if this home makes the lasting impression that you have been searching for.
$299,000
193 Viking Drive Calhoun, GA 30701
- Type:
- Single Family
- Sq.Ft.:
- 1,653
- Status:
- Active
- Beds:
- 3
- Lot size:
- 0.85 Acres
- Year built:
- 1981
- Baths:
- 2.00
- MLS#:
- 7485724
- Subdivision:
- Skyline Subdivision
ADDITIONAL INFORMATION
Discover your dream home with this brand new listing in beautiful Calhoun, Georgia! This charming house features 3 spacious bedrooms with brand new carpet, offering a fresh and cozy feel. 2 full bathrooms, perfect for a growing family or guests. Entire interior has been updated with fresh new paint, creating a bright and welcoming atmosphere. A modern kitchen with a brand new dishwasher and stove. The exterior boasts a large detached two car garage and fresh landscaping, giving the home great curb appeal and a peaceful outdoor space to enjoy. Situated on a fantastic lot, offering ample room for outdoor activities and relaxation. This move-in-ready home is perfect for families, first-time buyers, or anyone looking for a beautifully refreshed space. Don't miss out on this incredible opportunity!
- Type:
- Single Family
- Sq.Ft.:
- 1,433
- Status:
- Active
- Beds:
- 3
- Lot size:
- 0.17 Acres
- Baths:
- 3.00
- MLS#:
- 7485463
- Subdivision:
- Salacoa
ADDITIONAL INFORMATION
Welcome to this well-maintained 1,433 sq ft home. Our Azalea floor plan offers 3 bedrooms and 2.5 bathrooms designed for comfortable living in a prime location. Ideal for first-time buyers or those seeking a cozy, yet functional space. This home combines charm and practicality. Step inside to a bright, open-concept main level featuring a spacious living room that flows seemlessly into the dining area and kitchen. The kitchen is well-appointed with modern appliances, plenty of counter space and cabinetry for all your storage needs. A convenient half-bath completes the main floor making it perfect for guests and everyday use. Upstairs, you'll find a private master suite with a walk-in closet and en-suite bathroom offering a peaceful retreat at the end of the day. Two additional bedrooms share a second full bathroom making this home ideal for a variety of living arrangements. The home also features a 2-car garage providing ample storage space and a small backyard for outdoor enjoyment. Located in a desireable. resort-style neighborhood that offers amenities including barndominium style clubhouse, large pools, waterpark with water slides, 2 pickleball courts, ampitheatre, dog park, 2 lakes, walking trails and community fire pits.
- Type:
- Single Family
- Sq.Ft.:
- 2,028
- Status:
- Active
- Beds:
- 3
- Lot size:
- 0.59 Acres
- Year built:
- 1984
- Baths:
- 3.00
- MLS#:
- 7484908
- Subdivision:
- Garden Hills
ADDITIONAL INFORMATION
LOCATION!!! in the city - Convenient to restaraunts, medical facilities, shopping and the highway. Step inside this well kept home to a 2 story foyer. The family room is filled with lots of natural lighting. Make your way down the hallway to find a guest bathroom, a separate dining room large enough to enjoy meals with family and friends. An upgraded kitchen features beautiful cabinetry, marble countertops and eat in area where you can enjoy a morning cup of coffee. Off the back of the kitchen is a large deck overlooking the private backyard. Venture upstairs where the the primary bedroom with ensuite bathroom, 2 additional spacious bedrooms and another full bath are located. And thats not all, in the basement, there is an additional finished room that can be used as a 4th bedroom, play room room, office, or man cave. Want more storage? There a large storage room off the garage Outbuilding does not stay
- Type:
- Single Family
- Sq.Ft.:
- 1,764
- Status:
- Active
- Beds:
- 4
- Lot size:
- 0.17 Acres
- Baths:
- 3.00
- MLS#:
- 10412831
- Subdivision:
- Salacoa
ADDITIONAL INFORMATION
Welcome to this beautifully maintained 1,764 st ft home. Our Jasmine plan offers 4 bedrooms and 2.5 bathrooms, ideal for comfortable family living. This home combines modern design with functional space providing a perfect setting for both relaxation and entertaining. The open-concept main floor features a spacious living room that flows seemlessly into the dining area and well appointed kitchen, complete with sleek countertops, modern appliances and ample cabinetry. Upstairs, you'll find a spacious master suite with an ensuite bathroom and a generous walk-in closet, along with 3 additional bedrooms that offer flexibility for a home office, guest room or children's rooms. Enjoy the convenience of a half-bath on the main level, perfect for guests and easy living. A two-car garage provides plenty of storage space and the backyard offers room for outdoor activities or potential for gardening. Located in a desireable, resort-style neighborhood that features barndominium style clubhouse, large pools, waterpark with water slides, 2 pickle ball courts, ampitheatre, dog park , 2 lakes, walking trails and community fire pit.
- Type:
- Single Family
- Sq.Ft.:
- 1,433
- Status:
- Active
- Beds:
- 3
- Lot size:
- 0.17 Acres
- Baths:
- 3.00
- MLS#:
- 10412824
- Subdivision:
- Salacoa
ADDITIONAL INFORMATION
Welcome to this well-maintained 1,433 sq ft home. Our Azalea plan offers 3 bedrooms and 2.5 bathrooms, designed for comfortable living in a prime location. Ideal for first-time buyers or those seeking a cozy, yet functional space, this home combines charm and practicality. Step inside to a bright, open-concept main level featuring a spacious living room that flows seemlessly into the dining area and kitchen. The kitchen is well-appointed with modern appliances, plenty of counter space and cabinetry for all your storage needs. A convenient half-bath completes the main floor, making it perfect for guests and everyday use. Upstairs, you'll find a private master suite with a walk-in closet and en-suite bathroom, offering a peaceful retreat at the end of the day. Two additional bedrooms share a second full bathroom, making this home ideal for a variety of living arrangements. This home also features a 2-car garage, providing ample storage space as well as a small backyard that offers potential for outdoor enjoyment. Located in a desireable, resort-style neighborhood that offers barndominium style clubhouse, large pools,water park with water slides, 2 pickeball courts, ampitheater, dog park, 2 lakes, walking trails and community fire pits.
- Type:
- Single Family
- Sq.Ft.:
- 1,234
- Status:
- Active
- Beds:
- 3
- Lot size:
- 0.17 Acres
- Baths:
- 3.00
- MLS#:
- 10412821
- Subdivision:
- Salacoa
ADDITIONAL INFORMATION
Welcome to this cozy 1,234 sq ft home. Our Amber plan features 3 bedrooms and 2.5 bathrooms, offering the perfect blend of comfort, style and convenience. With a thoughtful layout and modern finishes this home is perfect for first-time buyers, small families or anyone looking for an affordable move-in ready option. The main level boasts an open-concept living area with a spacious living room that flows seemlessly into the kitchen and dining areas. The kitchen is well-equipped with modern appliances, ample cabinet space and a convenient breakfast bar for casual dining. A half-bath on the main floor is perfect for guests and adds to the home's overall functionality. Upstairs, you'll find a peaceful master suite complete with an ensuite bathroom and a walkin closet offering a private retreat. Two additional bedrooms share a second full bath, making this home ideal for a variety of needs. Enjoy the added convenience of a 2-car garage for additional storage and parking. This home is located in a desireable, resort style neighborhood that offers barndominium style clubhouse, large pools, waterpark with water slides, 2 pickleball courts, ampitheatre, dog park, 2 lakes, walking trails and community fire pits.
- Type:
- Single Family
- Sq.Ft.:
- 1,670
- Status:
- Active
- Beds:
- 3
- Lot size:
- 0.17 Acres
- Baths:
- 3.00
- MLS#:
- 10412816
- Subdivision:
- Salacoa
ADDITIONAL INFORMATION
Welcome to this charming 1,670 sq ft home. Our Blossom plan offers the perfect balance of style, comfort and convenience. With 3 spacious bedrooms and 2.5 bathrooms this home is designed for modern living and provides plenty of space for both every day living and entertaining. The main floor features an open-concept living area, with a bright and airy living room that seemlessly flows into the dining space and kitchen. The kitchen is a chef's dream, equipped with sleek countertops, gas-powered appliances and ample cabinet storage. A convenient half bath on the main level is perfect for guests and adds to the home's functional layout. Upstairs, you'll find a serene master suite with an en-suite bathroom and a spacious walk-in closet. Two additional bedrooms provide flexibility for family, guests or a home office and the second full bathroom offers added convenience to everyone. The home is located in a desireable, resort-style neighborhood that offers barndominium style clubhouse, large pools, water park with water slides, 2 pickleball courts, ampitheatre, dog park, 2 lakes, walking trails and community fire pits.
$349,900
217 Lake Drive SE Calhoun, GA 30701
- Type:
- Single Family
- Sq.Ft.:
- n/a
- Status:
- Active
- Beds:
- 4
- Lot size:
- 0.69 Acres
- Year built:
- 1972
- Baths:
- 2.00
- MLS#:
- 10412129
- Subdivision:
- Amakanata
ADDITIONAL INFORMATION
Welcome to your dream home in the highly sought-after Amakanata Valley Estates! This stunning brick ranch over basement offers the perfect blend of classic charm and modern updates. Step inside to find a beautifully renovated kitchen and dining area, featuring sleek white cabinets, luxurious granite countertops, a double oven, and a large central islandCoperfect for gatherings and culinary adventures. The open layout flows seamlessly into a spacious dining area, ideal for entertaining. The main level boasts an inviting owner's ensuite, offering a peaceful retreat. The home also includes a convenient two-car attached garage with a level driveway, providing ample parking. Plus, an additional driveway leads to the basement, adding even more flexibility. The basement is a versatile space that the current homeowners have thoughtfully transformed into a workout room, living area, and office. Whether you need extra space for fitness, work, or relaxation, this home has it all!
- Type:
- Single Family
- Sq.Ft.:
- 1,234
- Status:
- Active
- Beds:
- 3
- Lot size:
- 0.17 Acres
- Baths:
- 3.00
- MLS#:
- 7485334
- Subdivision:
- Salacoa
ADDITIONAL INFORMATION
Welcome to this cozy 1,234 sq ft home. Our Amber plan features 3 bedrooms and 2.5 bathrooms offering the perfect blend of comfort, style and convenience. With a thoughtful layout and modern finishes this home is perfect for first-time buyers, small families or anyone looking for an affordable, move-in ready option. The main level boasts an open-concept living area with a spacious living room that flows seam-lessly into the dining and kitchen areas. The kitchen is well-equipped with modern appliances, ample cabinet space and a convenient breakfast bar for casual dining. A half-bath on the main floor is perfect for guests and adds to the home's overall functionality. Upstairs, you'll find a peaceful master suite complete with an en-suite bathroom and a walk-in closet offering a private retreat. Two additional bedrooms share a second full bathroom, making this home ideal for a variety of needs. Enjoy the added convenience of a 2-car garage for additional storage and parking. This home is located in a desireable resort-style neighborhood that offers the following amenities; barndominium style clubhouse, large pools, waterpark with water slides, 2 pickleball courts, ampitheatre, dog park, 2 lakes, walking trails and community fire pits.
- Type:
- Single Family
- Sq.Ft.:
- 1,764
- Status:
- Active
- Beds:
- 4
- Lot size:
- 0.17 Acres
- Baths:
- 3.00
- MLS#:
- 7485324
- Subdivision:
- Salacoa
ADDITIONAL INFORMATION
Welcome to this beautifully maintained 1,764 sq ft. home. Our Jasmine plan offers 4 bedrooms and 2.5 bathrooms, ideal for comfortable family living. This home combines modern design with functional space, providing a perfect setting for both relaxation and entertaining. The open-concept main floor features a spacious living room that flows seemlessly into the dining area and well-appointed kitchen, complete with sleek countertops, modern appliances and ample cabinetry. Upstairs, you'll find a spacious master suite with an en-suite bathroom and a generous walk in closet, along with 3 additional bedrooms that offer flexibility for a home ofice, guest room or children's rooms. Enjoy the convenience of a half-bath on the main level, perfect for guests and easy living. A two-car garage provides plenty of storage space and the backyard offers room for outdoor activities or potential for gardening. Located in a desireable, resort-style neighborhood the amenities include barndominium style clubhouse, large pools, waterpark with water slides, 2 pickleball courts, ampitheatre, dog park, 2 lakes, walking trails and community fire pits.
- Type:
- Single Family
- Sq.Ft.:
- 1,670
- Status:
- Active
- Beds:
- 3
- Lot size:
- 0.17 Acres
- Baths:
- 3.00
- MLS#:
- 7485249
- Subdivision:
- Salacoa
ADDITIONAL INFORMATION
Welcome to this charming 1,670 sq ft. home. Our Blossom floor plan offers the perfect balance of style, comfort and convenience. With 3 spacious bedrooms and 2.5 bathrooms, this home is designed for modern living and provides plenty of space for both everyday living and entertaining. The main floor features an open-concept living area with a bright and airy living room that seemlessly flows into the dining space and kitchen. The kitchen is a chef's dream, equipped with sleek countertops, gas-powered appliances and ample cabinet storage. A convenient half-bath on the main floor is perfect for guests and adds to the home's functional layout. Upstairs you will find a serene master suite with an en-suite bathroom and a spacious walk in closet. Two additional bedrooms provide flexibility for family, guests or a home office and the second full bathroom offers added convenience for everyone. The home is located in desireable, resort style neighborhood with amenities that include bardominium style clubhouse, large pools, water park with water slides, 2 pickle ball courts, ampitheatre, dog park, 2 lakes, walking trails and community fire pits.
- Type:
- Single Family
- Sq.Ft.:
- 2,228
- Status:
- Active
- Beds:
- 5
- Lot size:
- 0.2 Acres
- Baths:
- 3.00
- MLS#:
- 10412741
- Subdivision:
- Salacoa
ADDITIONAL INFORMATION
Welcome to this spacious and inviting 2,228 sq ft home. Our Orchid plan features 5 generously-sized bedrooms and 3 full bathrooms. Perfect for growing families or those needing extra space, this home offers a well-designed floor plan that blends comfort and functionality. The open-concept living area is ideal for entertaining with large windows providing abundant natural light throughout. The kitchen boasts modern appliances, ample counter space and plenty of cabinetry making meal prep a breeze. Enjoy the convenience of a main-floor bedroom and bath, perfect for guests or multi-generational living. Upstairs, the large master suite features an en-suite bath and walk-in closet while the remaining bedrooms offer plenty of space for everyone to spread out. This home is situated in a desireable, resort syle neighborhood that features barndominium style clubhouse, large pools, water park with water slides, 2 pickleball courts, ampitheatre, dog park, 2 lakes, walking trails and community fire pits.
- Type:
- Single Family
- Sq.Ft.:
- 2,228
- Status:
- Active
- Beds:
- 5
- Lot size:
- 0.2 Acres
- Baths:
- 3.00
- MLS#:
- 7485237
- Subdivision:
- Salacoa
ADDITIONAL INFORMATION
Welcome to this spacious and inviting 2,228 sq ft home. Our Orchid floor plan features 5 generously sized bedrooms and 3 full bathrooms. Perfect for growings families or those needing extra space, this home offers a well-designed floor plan that blends comfort and functionality. The open concept living area is ideal for entertaining with large windows providing abundant natural light throughout. The kitchen boasts modern aplliances, ample counterspace and plenty of cabinetry making meal prep a breeze. Enjoy the convenience of a main-floor bedroom and bath, perfect for guests or multi-genaerational living. Upstairs, the large master suite features an en-suite bath and walk-in closet. while the remaining bedrooms offer plenty of space for everyone to spread out. This home is siutated in a desireable, resort-style neighborhood with amenities that include barndominium style clubhouse, large pools, water park with water slides, 2 pickleball courts, ampitheatre, dog park, 2 lakes, walking trails and community fire pits.
- Type:
- Single Family
- Sq.Ft.:
- 1,623
- Status:
- Active
- Beds:
- 3
- Lot size:
- 1.06 Acres
- Year built:
- 1993
- Baths:
- 3.00
- MLS#:
- 7484811
- Subdivision:
- Meadowbrook Place
ADDITIONAL INFORMATION
Charming three bedroom, 2.5 bath home in the city of Calhoun with a GREAT yard. There is a large exterior 18x36 shop, that has a 1/2 bath and 410 sf of heated and cooled space, whether you are looking for a space for hobbies, home gym, or a great man cave to watch sporting events on the weekends! This fantastic home is perfectly located. Situated on a large, 1 Acre level lot with a fully fenced backyard. This property offers a great balance of comfort and space, ideal for families or anyone looking for extra room to grow. The home offers bright and spacious living with brand new carpet in the bedrooms, BEAUTIFUL hardwood floors on the main living area throughout dining room and kitchen. The private backyard is perfect for pets and/or children….There is a fantastic screened in back porch, as well as a massive deck for outdoor entertaining. The quiet neighborhood with easy access to Calhoun Primary/Elementary School, local shops, and major highways will have you ready to make your offer! Don’t miss your opportunity, schedule your showing today!
- Type:
- Single Family
- Sq.Ft.:
- n/a
- Status:
- Active
- Beds:
- 4
- Lot size:
- 0.45 Acres
- Year built:
- 1990
- Baths:
- 3.00
- MLS#:
- 10411071
- Subdivision:
- Black Oaks
ADDITIONAL INFORMATION
This exceptional home, perfectly situated in a prime location, is sure to impress! Nestled on a spacious and level corner lot with a fenced-in backyard, it offers both privacy and plenty of room to enjoy. Impeccably maintained and neat as a pin, this single-story residence features 4 bedrooms and 3 full baths. The interior boasts stunning hardwood floors throughout, complemented by ceramic tile in the kitchen and bathrooms. The kitchen is fully equipped with a refrigerator, dishwasher, stove, and microwave, all of which remain with the home. Relax on the inviting front porch, ideal for enjoying the serene neighborhood from the comfort of a rocking chair. Step through the front door into a generous den that flows seamlessly into the dining room, enhanced by French doors leading to the back deck, perfect for indoor-outdoor living. Abundant natural light fills the home, creating a warm and welcoming atmosphere. With ample space for entertaining and family activities, this home is as functional as it is charming. Additional storage is available in the outbuilding. Conveniently located near I-75, schools, the hospital, and downtown, this home is move-in ready and waiting for you to make it your own!
$302,950
161 Sycamore Lane Calhoun, GA 30701
- Type:
- Single Family
- Sq.Ft.:
- 2,565
- Status:
- Active
- Beds:
- 4
- Year built:
- 2024
- Baths:
- 3.00
- MLS#:
- 7484600
- Subdivision:
- Sycamore Crest
ADDITIONAL INFORMATION
Move in Ready December 2024! The Harrington Plan in the Sycamore Crest community, by Smith Douglas Homes. This top-selling plan features a foyer that opens to a traditional dining room. The island kitchen with a breakfast area overlooks the family room with a fireplace and offers convenient access to the rear covered patio and yard. Upstairs you'll find the spacious owner's suite and bath with a garden tub and separate shower. Three secondary bedrooms and a large secondary bathroom and ample sized laundry room complete this level. 9ft ceiling heights! Photos are representative of plan not of actual home being built. Seller incentive reflected within total purchase price with use of preferred lender and contract written by Nov 30 2024.
$302,950
161 Sycamore Lane Calhoun, GA 30701
- Type:
- Single Family
- Sq.Ft.:
- 2,565
- Status:
- Active
- Beds:
- 4
- Year built:
- 2024
- Baths:
- 3.00
- MLS#:
- 10411317
- Subdivision:
- Sycamore Crest
ADDITIONAL INFORMATION
Move in Ready December 2024! The Harrington Plan in the Sycamore Crest community, by Smith Douglas Homes. This top-selling plan features a foyer that opens to a traditional dining room. The island kitchen with a breakfast area overlooks the family room with a fireplace and offers convenient access to the rear covered patio and yard. Upstairs you'll find the spacious owner's suite and bath with a garden tub and separate shower. Three secondary bedrooms and a large secondary bathroom and ample sized laundry room complete this level. 9ft ceiling heights! Photos are representative of plan not of actual home being built. Seller incentive reflected within total purchase price with use of preferred lender and contract written by Nov 30 2024.
$209,900
134 Avalon Drive Calhoun, GA 30701
- Type:
- Townhouse
- Sq.Ft.:
- n/a
- Status:
- Active
- Beds:
- 2
- Lot size:
- 0.21 Acres
- Year built:
- 2007
- Baths:
- 2.00
- MLS#:
- 10412000
- Subdivision:
- Glen At Riverside
ADDITIONAL INFORMATION
Exceptional End Unit Townhome! Discover the perfect blend of comfort and convenience in this stunning end unit townhome, ideally situated for easy access to all that this location has to offer. With a thoughtfully designed layout, this one-level residence features two spacious bedrooms and two modern bathrooms, making it an ideal retreat for families, professionals, or anyone looking for a low-maintenance lifestyle. As you enter, you'll be greeted by an inviting open floor plan that maximizes space and natural light. The brand new flooring flows seamlessly throughout, adding a fresh and contemporary touch to the living areas. The living room is perfect for relaxing by the fireplace or entertaining, with ample space for your favorite furnishings and decor. The kitchen is a chefCOs dream, equipped with updated appliances that include a refrigerator,arange, and dishwasher. The layout provides plenty of gorgeous stone counter space for meal prep, along with plenty of stylish cabinetry for storage. A cozy dining area adjacent to the kitchen makes it easy to enjoy meals with family and friends. The two bedrooms are generously sized, offering comfort and privacy. The master suite features an en-suite bathroom, complete with modern fixtures and ample storage. The second bedroom is versatile and can serve as a guest room, home office, or hobby space, with easy access to the second bathroom. This end unit comes with its own garage, providing secure parking and additional storage options. The exterior is well-maintained, with landscaping that enhances the curb appeal of your new home. You will also enjoyaoutdoor living with a charming front porch, perfect for greeting neighbors or sipping your morning coffee. The tranquil back patio area offers a serene retreat, ideal for relaxation andaentertaining. Whether youCOre enjoying a quiet evening under the stars or hosting friends for a barbecue, this outdoor space is sure to impress. Located in a vibrant swim and tennis community, youCOll have access to amenities that promote an active lifestyle. Take a dip in the community pool, enjoy a game of tennis, or stroll through the beautifully landscaped common areas. Conveniently located near I-75, this townhome offers easy access to major highways for commuting and travel. A variety of shopping options, restaurants, and healthcare facilities are just minutes away, along with the cultural and entertainment offerings of downtown. This is a fantastic opportunity you donCOt want to miss!
$749,900
111 Lewis Drive Calhoun, GA 30701
Open House:
Tuesday, 12/3 1:00-3:00PM
- Type:
- Single Family
- Sq.Ft.:
- 3,900
- Status:
- Active
- Beds:
- 4
- Lot size:
- 5.35 Acres
- Year built:
- 1956
- Baths:
- 2.00
- MLS#:
- 10403763
- Subdivision:
- None
ADDITIONAL INFORMATION
Gorgeous Private Estate Brick home on basement, 5.35acres w/creek is looking for its new owner to enjoy living. Rare chance at City Life on a country estate zoned County! Not in a subd. NO HOA. 3 or 4bdrm w/oversized master on the main 2ba, 4 car carport. Great rm w/Fireplace built in bookshelves flanking it. kitchen w/Updated Stainless Steel appliances, granite countertops & backsplash. easily accessible pantry. formal living & dining rms, Den/fam rm on terrace level w/fireplace. Large Sunroom. 2 laundry areas, one on main & one in basement. enjoy the recently added Pergola & deck overlooking the new fenced backyard & courtyard. large open unfinished walkout basement w/expansive covered patio area & courtyard. Courtyard could be changed into pool area. newer roof, new HVAC just installed, new updated electrical panel and wiring throughout home, new light fixtures, several updates throughout home. Enjoy a refreshing gentle walk over the land and to the creek. NO RESTRICTIONS! just steps away from shopping plus the outlet shoppes, restaurants galore, hospital, interstate, Buccees. SO don't delay this is the kind of property that's rare & hard to find and when it's gone its gone. This one is a forever home.
$284,900
177 Frix Lane SE Calhoun, GA 30701
- Type:
- Single Family
- Sq.Ft.:
- n/a
- Status:
- Active
- Beds:
- 4
- Lot size:
- 0.59 Acres
- Year built:
- 1996
- Baths:
- 2.00
- MLS#:
- 10415087
- Subdivision:
- Plantation Place
ADDITIONAL INFORMATION
Welcome home to this charming 4-bedroom, 2-bathroom house! Freshly painted with new flooring throughout, this home offers a modern and inviting atmosphere. The spacious, fenced backyard is perfect for outdoor activities and comes with a huge deck ideal for entertaining family and friends. ItCOs a wonderful space to relax or host gatherings. Come see all that this home has to offer!
- Type:
- Single Family
- Sq.Ft.:
- 1,588
- Status:
- Active
- Beds:
- 3
- Lot size:
- 0.54 Acres
- Year built:
- 1956
- Baths:
- 1.00
- MLS#:
- 7483950
ADDITIONAL INFORMATION
A hobbyist dream, one level brick home with lots of potential! Huge 42x38 workshop on property, complete with power, water, and roll up bay door. Conveniently located close to I-75 and schools. Beautiful, original hardwoods throughout have been refinished! Open living and dining room plan. Over-sized separate family room with gas stove. Additional 3rd room could be used for office or sun room. Recently updated HVAC unit, only 3 years old. Bring all your toys! Plenty of storage and room to grow. Part of the workshop is partially finished and could be used as additional living space. This property also has a 2 car enclosed garage with separate doors. Completely fenced in back yard with chain link gate for extra privacy. Mature magnolia trees give plenty of shade and private oasis in back yard. This home was well built and extremely loved and cared for! Schedule a showing today!
- Type:
- Single Family
- Sq.Ft.:
- 1,416
- Status:
- Active
- Beds:
- 3
- Lot size:
- 0.25 Acres
- Year built:
- 2002
- Baths:
- 3.00
- MLS#:
- 10410436
- Subdivision:
- Summerfield
ADDITIONAL INFORMATION
Introducing a charming residence nestled in the serene neighborhood of Calhoun, Georgia, ideal for those seeking comfort and convenience. This delightful home boasts three cozy bedrooms, including a spacious primary bedroom that promises restful slumbers and serene mornings. Additionally, the property features 2.5 well-appointed bathrooms that cater to both family needs and guest convenience. Spanning an airy 1416 square feet, the interior welcomes you with a warm ambiance and a layout that invites family gatherings and effortless daily living. The heart of the home, the kitchen, offers ample space for culinary adventures, turning meal preparation into a celebration of flavors. Parking woes begone! This home includes ample parking space, ensuring that both residents and guests always find their spot. The outdoor area of the property is a true gem, providing a perfect backdrop for leisurely afternoons or lively weekend barbecues with friends and family. Living here means you're just a stone's throw away from Food City, making grocery runs a breeze rather than a dreaded chore. Who said you can't buy happiness? They've just never lived close enough to a grocery store! This house not only provides the essentials of modern living but does so in a location that amplifies its value through accessibility and charm. Don't miss out on the opportunity to make this house your forever home it's waiting to welcome you with open arms and possibly a freshly baked pie! (Disclaimer: pie not included in the sale).
Price and Tax History when not sourced from FMLS are provided by public records. Mortgage Rates provided by Greenlight Mortgage. School information provided by GreatSchools.org. Drive Times provided by INRIX. Walk Scores provided by Walk Score®. Area Statistics provided by Sperling’s Best Places.
For technical issues regarding this website and/or listing search engine, please contact Xome Tech Support at 844-400-9663 or email us at [email protected].
License # 367751 Xome Inc. License # 65656
[email protected] 844-400-XOME (9663)
750 Highway 121 Bypass, Ste 100, Lewisville, TX 75067
Information is deemed reliable but is not guaranteed.

The data relating to real estate for sale on this web site comes in part from the Broker Reciprocity Program of Georgia MLS. Real estate listings held by brokerage firms other than this broker are marked with the Broker Reciprocity logo and detailed information about them includes the name of the listing brokers. The broker providing this data believes it to be correct but advises interested parties to confirm them before relying on them in a purchase decision. Copyright 2024 Georgia MLS. All rights reserved.
Calhoun Real Estate
The median home value in Calhoun, GA is $226,100. This is lower than the county median home value of $234,800. The national median home value is $338,100. The average price of homes sold in Calhoun, GA is $226,100. Approximately 41.06% of Calhoun homes are owned, compared to 50.42% rented, while 8.52% are vacant. Calhoun real estate listings include condos, townhomes, and single family homes for sale. Commercial properties are also available. If you see a property you’re interested in, contact a Calhoun real estate agent to arrange a tour today!
Calhoun, Georgia 30701 has a population of 16,920. Calhoun 30701 is more family-centric than the surrounding county with 30.07% of the households containing married families with children. The county average for households married with children is 29.85%.
The median household income in Calhoun, Georgia 30701 is $39,578. The median household income for the surrounding county is $50,520 compared to the national median of $69,021. The median age of people living in Calhoun 30701 is 33.8 years.
Calhoun Weather
The average high temperature in July is 89.8 degrees, with an average low temperature in January of 30.1 degrees. The average rainfall is approximately 52 inches per year, with 2.3 inches of snow per year.
