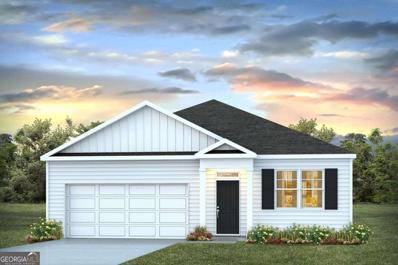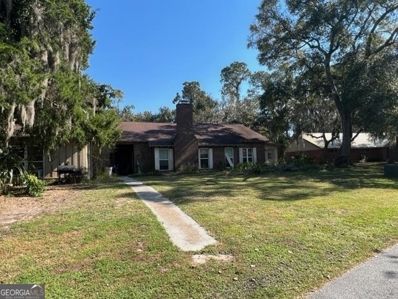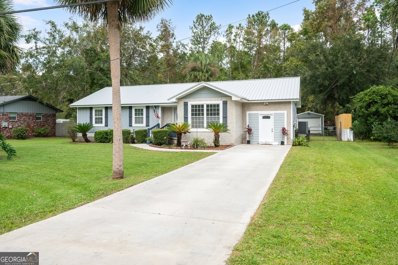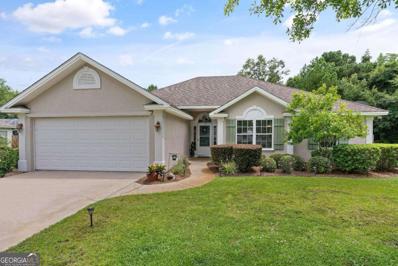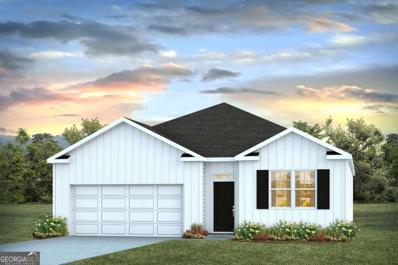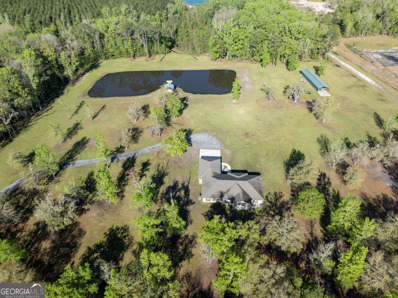Brunswick GA Homes for Sale
- Type:
- Single Family
- Sq.Ft.:
- 2,142
- Status:
- Active
- Beds:
- 3
- Lot size:
- 0.79 Acres
- Year built:
- 1972
- Baths:
- 3.00
- MLS#:
- 10367775
- Subdivision:
- Windward Acres
ADDITIONAL INFORMATION
If you are looking for a private home oasis, look no further. This home offers a lifestyle...featuring a private dock for relaxing, watching the birds, enjoying the breeze, or dropping in your kayak for a tour through the tidal creeks. Amazing features include a new roof, all new windows, new HVAC and hot water heater, new sky lights, and new appliances in the kitchen!! The floorplan is spacious and open, featuring three bedrooms and three baths with new fixtures, plenty of living space, and a huge screened porch, with new ceramic tile, overlooking a shady and private backyard. What more could you want?? WANT MORE? OK! There is a garden area and workshop under the lovely live oaks. All located in a convenient part of Brunswick, with a community pool and tennis courts. This one is a must see!
$410,000
159 Gallery Way Brunswick, GA 31525
- Type:
- Single Family
- Sq.Ft.:
- 2,507
- Status:
- Active
- Beds:
- 4
- Lot size:
- 0.17 Acres
- Year built:
- 2023
- Baths:
- 3.00
- MLS#:
- 10364159
- Subdivision:
- The Gallery At Coastal Pines
ADDITIONAL INFORMATION
This stunning 2,507 square foot two-story home boasts four spacious bedrooms and two and a half baths, perfect for a growing family or those who love to entertain. The main floor features an open-concept layout with a modern kitchen that flows seamlessly into a cozy living area, ideal for gatherings. Upstairs, the generously sized master suite offers a private retreat with an en-suite bath and walk-in closet, while the additional three bedrooms provide ample space for guests or a home office. With a beautifully landscaped yard, a two-car garage, and situated in a desirable neighborhood, this home combines comfort, style, and convenience in one perfect package.
- Type:
- Single Family
- Sq.Ft.:
- 2,203
- Status:
- Active
- Beds:
- 4
- Lot size:
- 0.18 Acres
- Year built:
- 2024
- Baths:
- 3.00
- MLS#:
- 10363080
- Subdivision:
- Autumns Wood
ADDITIONAL INFORMATION
Two Story Manning Plan at Autumns Wood, D.R. Horton, Americas Homebuilders newest offering in Brunswick!! Private back yard area! A PERFECT Floorplan! Primary Suite on Main Level! Open Floorplan includes Spacious Kitchen w/ Large Central Granite Island surrounded by Stainless Steel Appliances including a Refrigerator! Kitchen is Open to Dining Area & Generous Family Room w/ Sliding Door Access to the back patio. Primary Suite enjoys LOVELY Double Vanity Bath w/ Large Walk-In Shower & HUGE Walk-In Closet! Laundry Room conveniently located off 2 Car Garage Entry. INCREDIBLE Upstairs Family Room is the PERFECT Retreat! 3 GENEROUS Secondary Bedrooms surround the Upstairs Family Room & are serviced by Double Vanity Hall Bath! Pictures, photographs, colors, features, and sizes are for illustration purposes only & will vary from the homes as built. Home is under construction. Watch the sun rise and set from your own back yard with the spacious lot situated right on the pond. ***Ask how to receive up to $10,000 towards closing cost & below market interest rate w/ use of preferred lender!***
- Type:
- Single Family
- Sq.Ft.:
- 1,618
- Status:
- Active
- Beds:
- 3
- Lot size:
- 0.24 Acres
- Year built:
- 2024
- Baths:
- 2.00
- MLS#:
- 10363153
- Subdivision:
- Autumns Wood
ADDITIONAL INFORMATION
Welcome to Autumns Wood, D.R. Horton, Americas Homebuilders newest offering in Brunswick!! POPULAR Aria Ranch! One Story Living w/ PERFECT Open Floorplan! Chefs Kitchen w/ large central Island & TONS of Cabinetry! Spacious Pantry, Stainless-Steel Appliances including refrigerator & GLEAMING Granite Countertops! HUGE Family Room & Generously Sized Breakfast Room open to Covered Back Patio! Owners Suite Privately Located w/ GENEROUS Walk-In Closet, secondary closet, Double Vanity, Huge Walk-In Shower, & Private Water Closet! Large Secondary Bedrooms serviced by Hall Bathroom! Home is equipped w/ Smart Home Technology! Fully Sodded Lot w/ Irrigation! Pictures, photographs, colors, features, and sizes are for illustration purposes only and will vary from the homes as built. Home is under construction. ***Ask how to receive up to $10,000 towards closing cost & below market interest rate w/ use of preferred lender & attorney!***
- Type:
- Single Family
- Sq.Ft.:
- 2,203
- Status:
- Active
- Beds:
- 4
- Lot size:
- 0.26 Acres
- Year built:
- 2024
- Baths:
- 3.00
- MLS#:
- 10363031
- Subdivision:
- Autumns Wood
ADDITIONAL INFORMATION
Two Story Manning Plan at Autumns Wood, D.R. Horton, Americas Homebuilders newest offering in Brunswick!! A PERFECT Floorplan! Primary Suite on Main Level! Open Floorplan includes Spacious Kitchen w/ Large Central Granite Island surrounded by Stainless Steel Appliances including a Refrigerator! Kitchen is Open to Dining Area & Generous Family Room w/ Sliding Door Access to the back patio. Primary Suite enjoys LOVELY Double Vanity Bath w/ Large Walk-In Shower & HUGE Walk-In Closet! Laundry Room conveniently located off 2 Car Garage Entry. INCREDIBLE Upstairs Family Room is the PERFECT Retreat! 3 GENEROUS Secondary Bedrooms surround the Upstairs Family Room & are serviced by Double Vanity Hall Bath! Pictures, photographs, colors, features, and sizes are for illustration purposes only & will vary from the homes as built. Home is under construction. Step out onto your back patio and be greeted with the sounds of nature, this quiet backyard provides so much peace. ***Ask how to receive up to $10,000 towards closing cost & below market interest rate w/ use of preferred lender & attorney!***
- Type:
- Single Family
- Sq.Ft.:
- 2,787
- Status:
- Active
- Beds:
- 4
- Lot size:
- 0.29 Acres
- Year built:
- 1971
- Baths:
- 3.00
- MLS#:
- 10361054
- Subdivision:
- Belle Point
ADDITIONAL INFORMATION
Guest house included in this 4bedroom 3 bath home. Gorgeous gran high beamed vaulted ceilings, brick wood burning fireplace, tankless water heater, hardwood floors. Has large windows that allow for great light to enter the home. MAIN HOME HAS 3 BEDROOMS AND 3 BATHROOMS. Flex room that leads to the back yard. There is a guest house or mother-in-law suite, or Airbnb if you choose, is 1 bedroom with full kitchen and full bath. Very unique property. SALE OF THE PROPERTY IS CONTINGENT ON WRITTEN AGREEMENT TO ALL SALE TERMS BY THE MORTGAGE HOLDER AND THE MORTGAGE INSURERER IF APPLICABLE.
$315,000
231 Yacht Road Brunswick, GA 31525
- Type:
- Single Family
- Sq.Ft.:
- 1,886
- Status:
- Active
- Beds:
- 3
- Lot size:
- 0.28 Acres
- Year built:
- 1973
- Baths:
- 2.00
- MLS#:
- 10349818
- Subdivision:
- Troupe Creek
ADDITIONAL INFORMATION
Check out that beautiful new roof on this adorable 3 bedroom, 2 bathroom coastal cottage off of Hwy. 17! Enjoy a large living room perfect for relaxation and entertainment. The eat-in kitchen boasts an island, generous pantry, and plenty of cabinet space, ideal for culinary enthusiasts. An extra versatile space can serve as a formal dining room or a cozy den. Step outside to a huge screened-in back porch with ceiling fans, perfect for year-round enjoyment. The large, fully fenced backyard features citrus trees and a separate garage, providing plenty of space for gardening, play, and storage. Don't miss out on this incredible opportunity to own a versatile and inviting home. This property has been lovingly maintained and a new roof was installed in September 2024 and will make the perfect home for the lucky buyer!
- Type:
- Single Family
- Sq.Ft.:
- 1,618
- Status:
- Active
- Beds:
- 3
- Lot size:
- 0.18 Acres
- Year built:
- 2024
- Baths:
- 2.00
- MLS#:
- 10343756
- Subdivision:
- Autumns Wood
ADDITIONAL INFORMATION
Move in Now! Welcome to Autumns Wood, D.R. Horton, Americas Homebuilders newest offering in Brunswick!! Corner lot with a bird's eye view of the peaceful pond. POPULAR Aria Ranch! One Story Living w/ PERFECT Open Floorplan! Chefs Kitchen featuring granite countertops, oversized Island with view of family, dining and covered patio. Walk In Pantry, and extra cabinet storage are also added features! Stainless-Steel sink, Dishwasher, Microwave, Stove & Refrigerator!! HUGE Family Room & Generously Sized Breakfast or Dining Room open to Covered Back Patio! Primary Suite Privately tucked away on the rear of the home and the Spa Bath is complete w/ Double Vanity, Huge Walk-In Shower, & Private Water Closet and 2 closets! Large Secondary Bedrooms serviced by Hall Bathroom! Home is equipped w/ Smart Home Technology! Fully Sodded Lot w/ Irrigation! Pictures, photographs, colors, features, and sizes are for illustration purposes only and will vary from the homes as built. Home is under construction. Pond View!!*** Ask how to receive up to $10,000 towards closing cost & below market interest rate w/ use of preferred lender & attorney!***
- Type:
- Single Family
- Sq.Ft.:
- 1,644
- Status:
- Active
- Beds:
- 3
- Lot size:
- 0.51 Acres
- Year built:
- 2006
- Baths:
- 2.00
- MLS#:
- 10340203
- Subdivision:
- Buck Meadow Plantation
ADDITIONAL INFORMATION
This charming and impeccably maintained home is the perfect place to call home! Located in a quiet neighborhood, this home offers comfort and style that frankly is hard to find in many "newer" neighborhoods. As you enter this single level home, you immediately feel welcomed with the roomy, open layout. The open floor plan includes a spacious living room, an airy kitchen with appliances only one year old, and a dining area that overlooks the backyard. This bright & airy space make this home feel even bigger than it's 1644 square feet. The attached garage is accessed through the laundry room and provides parking for two vehicles with extra storage, including a large garage closet. With a split bedroom floor plan, the primary bedroom suite, feels like its own retreat. The en-suite primary bathroom boasts a double vanity, garden tub, separate walk-in shower and his-and-hers walk in closets. The two guest bedrooms have large closets and share a generously sized hall bathroom, also with a double vanity. As lovely as the interior of this home is, the outside space is even more so! This home sits on a 0.51 acre lot with beautiful landscaping in the front and back yards. Between the covered patio with hook up for a TV, the open patio with stone pavers and the lush, green yard with wooden swing, you won't be able to choose your favorite spot to sit and read, enjoy your coffee or entertain friends and family! This is one of two homes in this neighborhood with it's own private well for irrigation. There is privacy fencing along the front (with gate access on both sides of the house) and sides and hidden wire fencing along the back. The lot backs up to an 88 acre wooded tract, so you have nothing to look at but nature! With its convenient location near schools, shopping centers, parks and quick access to I-95, this home offers the best of all worlds! Don't miss out on the chance to make this house your own. Schedule a showing today!
- Type:
- Single Family
- Sq.Ft.:
- 2,511
- Status:
- Active
- Beds:
- 5
- Lot size:
- 0.17 Acres
- Year built:
- 2024
- Baths:
- 3.00
- MLS#:
- 10302993
- Subdivision:
- Autumns Wood
ADDITIONAL INFORMATION
Move in now! Welcome to Autumn's Wood, D.R. Horton, America's Homebuilder's newest community in Coastal Georgia and the Golden Isles. This home has plenty of room to spread out. You can sit out back on the patio or on the covered front porch with this gorgeous 5-bedroom home sitting on a corner lot. Amazing 5 Bedroom 2-story w/ Perfect Open Floorplan! Large Kitchen w/ Granite Countertops, Stainless Steel Appliances including a Refrigerator, Center Island, & Walk-In Pantry is OPEN to SPACIOUS Dining Area & Living Rm! Privately Located Primary Suite-LARGE Walk-In Closet & Double Vanity Bath w/ Walk-In Shower! 4 Large Secondary Bedrooms. Guest Bed & Full Bath on Main! Smart Home Technology & 2 Faux Wood Blinds! Builders warranty! Pictures, photographs, colors, features and sizes are for illustration purposes only and will vary from the homes as built.***Ask how to receive up to $10,000 towards closing cost & below market interest rate w/ use of preferred lender!***
- Type:
- Single Family
- Sq.Ft.:
- 2,203
- Status:
- Active
- Beds:
- 4
- Lot size:
- 0.17 Acres
- Year built:
- 2024
- Baths:
- 3.00
- MLS#:
- 10302960
- Subdivision:
- Autumns Wood
ADDITIONAL INFORMATION
Two Story Manning Plan at Autumns Wood, D.R. Horton, Americas Homebuilders newest offering in Brunswick!! A PERFECT Floorplan! Primary Suite on Main Level! Open Floorplan includes Spacious Kitchen w/ Large Central Granite Island surrounded by Stainless Steel Appliances including a Refrigerator! Kitchen is Open to Dining Area & Generous Family Room w/ Sliding Door Access to the back patio. Primary Suite enjoys LOVELY Double Vanity Bath w/ Large Walk-In Shower & HUGE Walk-In Closet! Laundry Room conveniently located off 2 Car Garage Entry. INCREDIBLE Upstairs Family Room is the PERFECT Retreat! 3 GENEROUS Secondary Bedrooms surround the Upstairs Family Room & are serviced by Double Vanity Hall Bath! Pictures, photographs, colors, features, and sizes are for illustration purposes only & will vary from the homes as built. Home is under construction. Come home from a long day's work and enjoy your low maintenance yard. When we say sit back and enjoy the view, we mean it with the quiet wooded pond nestled behind you. ***Ask how to receive up to $10,000 towards closing cost & below market interest rate w/ use of preferred lender & attorney!***
- Type:
- Single Family
- Sq.Ft.:
- 2,203
- Status:
- Active
- Beds:
- 4
- Lot size:
- 0.25 Acres
- Year built:
- 2024
- Baths:
- 3.00
- MLS#:
- 10302954
- Subdivision:
- Autumns Wood
ADDITIONAL INFORMATION
Two Story Manning Plan at Autumns Wood, D.R. Horton, Americas Homebuilders newest offering in Brunswick!! A PERFECT Floorplan! Primary Suite on Main Level! Open Floorplan includes Spacious Kitchen w/ Large Central Granite Island surrounded by Stainless Steel Appliances including a Refrigerator! Kitchen is Open to Dining Area & Generous Family Room w/ Sliding Door Access to the back patio. Primary Suite enjoys LOVELY Double Vanity Bath w/ Large Walk-In Shower & HUGE Walk-In Closet! Laundry Room conveniently located off 2 Car Garage Entry. INCREDIBLE Upstairs Family Room is the PERFECT Retreat! 3 GENEROUS Secondary Bedrooms surround the Upstairs Family Room & are serviced by Double Vanity Hall Bath! Pictures, photographs, colors, features, and sizes are for illustration purposes only & will vary from the homes as built. Home is under construction. ***Ask how to receive up to $10,000 towards closing cost & below market interest rate w/ use of preferred lender & attorney!***
- Type:
- Single Family
- Sq.Ft.:
- 1,774
- Status:
- Active
- Beds:
- 4
- Lot size:
- 0.19 Acres
- Year built:
- 2024
- Baths:
- 2.00
- MLS#:
- 10302918
- Subdivision:
- Autumns Wood
ADDITIONAL INFORMATION
Welcome to Autumns Wood, D.R. Horton, America's Homebuilder's newest offering in Brunswick!! WOW! Amazing 4 Bedroom Ranch w/ Perfect Open Floorplan! The Cali plan is single story living at its finest! Large Kitchen w/ Gleaming Granite Countertops, Stainless Steel Appliances including a Refrigerator, Center Island, & Walk-In Pantry is OPEN to SPACIOUS Dining Area & Family Room! Perfect for Entertaining! The Privately Located Primary Suite enjoys LARGE Walk-In Closet & Double Vanity Spa Bath complete w/ Walk-In Shower! Three Secondary Bedrooms are at the front of the home & are conveniently located adjacent to separate Laundry Room & Hall Bath! Smart Home Technology & 2" Faux Wood Blinds Included! Pictures, photographs, colors, features, and sizes are for illustration purposes only & will vary from the homes as built. Home is under construction. ***Ask how to receive up to $10,000 towards closing cost & below market interest rate w/ use of preferred lender & attorney!***
- Type:
- Single Family
- Sq.Ft.:
- 2,433
- Status:
- Active
- Beds:
- 3
- Lot size:
- 11.69 Acres
- Year built:
- 2018
- Baths:
- 2.00
- MLS#:
- 10274330
- Subdivision:
- Flemington Farms
ADDITIONAL INFORMATION
PRIVACY,PRIVACY, PRIVACY.....Welcome home to your dream oasis filled with natural beauty. This home is nestled on over 11 acres with a pond. As you arrive at the gated entrance you will be greeted by lush landscaping with a paved driveway that leads you straight to serenity. The home features an open floor plan with many upgrades. This split floor plan has a master suite with a very spacious master bath and walk in closet with wood shelving. The kitchen has an oversized island with stainless steel appliances. There is spray foam insulation to help with energy efficiency. The home is wired for a generator. You will find a 20x80 building/workshop on a slab towards the rear of the property.NO FLOOD ZONE & NO HOA. Pool does not convey. Home has public water, septic system, seller uses AT&T for internet and power is OREMC.
$451,516
124 Gallery Way Brunswick, GA 31525
- Type:
- Single Family
- Sq.Ft.:
- 2,898
- Status:
- Active
- Beds:
- 4
- Lot size:
- 0.14 Acres
- Year built:
- 2023
- Baths:
- 3.00
- MLS#:
- 20162611
- Subdivision:
- The Gallery At Coastal Pines
ADDITIONAL INFORMATION
Brunswick's most trusted local builder is proud to offer our Richmond plan. This is a 4BR/2.5BA home with 2,828 sqft of well-thought-out living space. You will notice this floor plan's efficient distinction from the moment you enter the foyer directly adjacent to the formal dining. Just beyond that you will find the designer-inspired kitchen with stainless steel appliances, 42-inch upper cabinets, an island and granite countertops, perfect for family gatherings. As you move upstairs, the second level has three generously sized bedrooms, a laundry room, and a spacious primary suite with huge walk-in closet. With beautiful modern wood look Vinyl Plank Click Plus flooring downstairs, a finished two-car garage and fully sodded yard with irrigation, this is a must-see! Landmark 24 is known for building high quality/energy efficient homes. Pictures, features, and selections shown are for illustration purposes and may vary from the home built. All builder incentives applied.

The data relating to real estate for sale on this web site comes in part from the Broker Reciprocity Program of Georgia MLS. Real estate listings held by brokerage firms other than this broker are marked with the Broker Reciprocity logo and detailed information about them includes the name of the listing brokers. The broker providing this data believes it to be correct but advises interested parties to confirm them before relying on them in a purchase decision. Copyright 2024 Georgia MLS. All rights reserved.
Brunswick Real Estate
The median home value in Brunswick, GA is $209,600. This is lower than the county median home value of $313,600. The national median home value is $338,100. The average price of homes sold in Brunswick, GA is $209,600. Approximately 29.87% of Brunswick homes are owned, compared to 51.71% rented, while 18.42% are vacant. Brunswick real estate listings include condos, townhomes, and single family homes for sale. Commercial properties are also available. If you see a property you’re interested in, contact a Brunswick real estate agent to arrange a tour today!
Brunswick, Georgia 31525 has a population of 14,774. Brunswick 31525 is more family-centric than the surrounding county with 19.5% of the households containing married families with children. The county average for households married with children is 19.29%.
The median household income in Brunswick, Georgia 31525 is $29,362. The median household income for the surrounding county is $60,775 compared to the national median of $69,021. The median age of people living in Brunswick 31525 is 36.3 years.
Brunswick Weather
The average high temperature in July is 91.1 degrees, with an average low temperature in January of 42.1 degrees. The average rainfall is approximately 48.3 inches per year, with 0.1 inches of snow per year.



