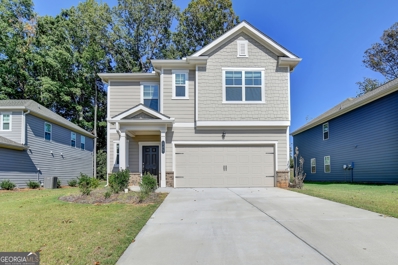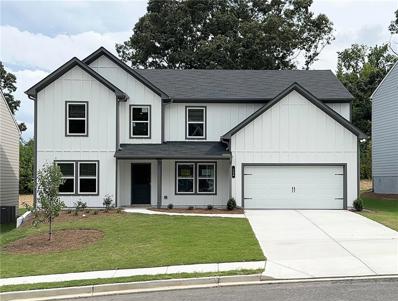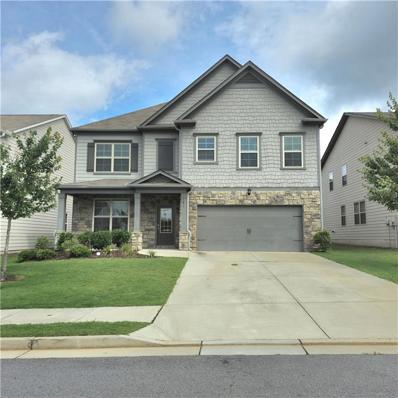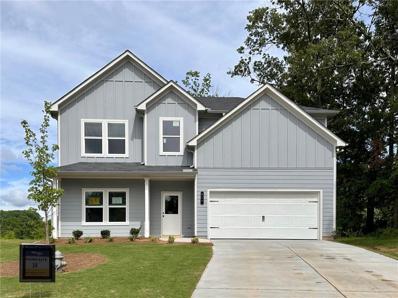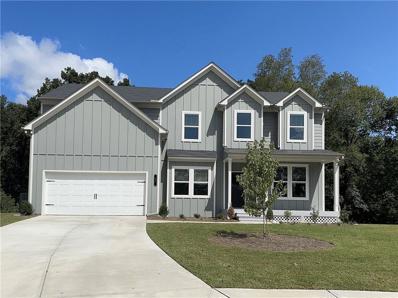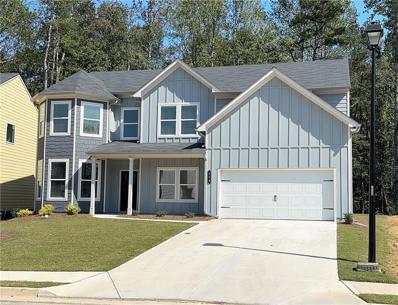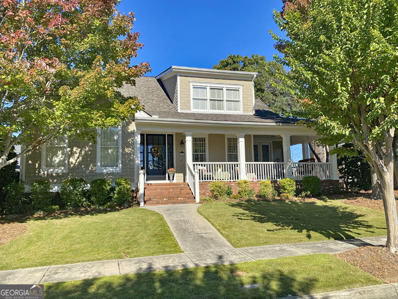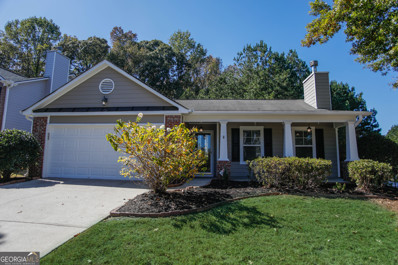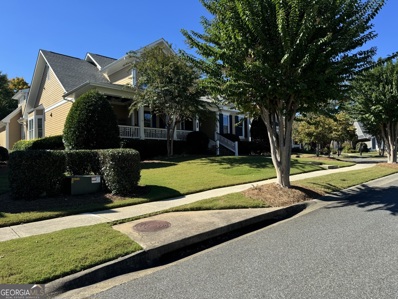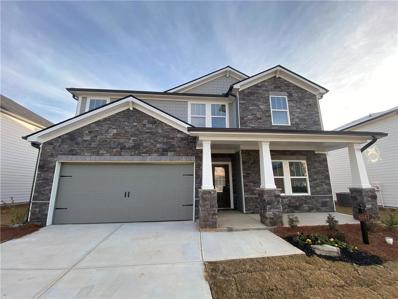Braselton GA Homes for Sale
$459,990
45 Cava Terrace Braselton, GA 30517
- Type:
- Single Family
- Sq.Ft.:
- 3,135
- Status:
- Active
- Beds:
- 4
- Lot size:
- 0.13 Acres
- Year built:
- 2024
- Baths:
- 3.00
- MLS#:
- 7481750
- Subdivision:
- Crossvine Estates
ADDITIONAL INFORMATION
Trendy new Breckenridge Western Craftsman plan by Fischer Homes in beautiful Crossvine Estates featuring a private 1st floor study with double doors and a formal dining room. Open concept with an island kitchen with stainless steel appliances, upgraded cabinetry with 42 inch uppers and soft close hinges, quartz counters, HUGE walk-in pantry and walk-out morning room to the large patio and all open to the spacious family room. Upstairs you'll find the oversized homeowners retreat with an en suite that includes a double bowl vanity, soaking tub, separate shower and walk-in closet. There are 3 additional bedrooms each with a walk-in closet, a centrally located hall bathroom for bedroom 2 & 3, and 4th bedroom has it's own bathroom. Loft and a convenient 2nd floor laundry room for easy laundry days. 2 bay garage.
$380,000
72 Yaupon Trail Braselton, GA 30517
- Type:
- Single Family
- Sq.Ft.:
- 1,802
- Status:
- Active
- Beds:
- 4
- Lot size:
- 0.13 Acres
- Year built:
- 2020
- Baths:
- 2.00
- MLS#:
- 10407912
- Subdivision:
- Broadmoor Glen
ADDITIONAL INFORMATION
Step into this beautifully crafted residence situated in the charming Broadmoor Glen subdivision of Braselton, GA. Built in 2020, this home harmoniously blends modern amenities with inviting living spaces, making it an ideal retreat for families. It features 4 generous bedrooms and 2 pristine bathrooms, ensuring ample space for everyone. The gourmet kitchen, equipped with a chic island and breakfast bar, is perfect for both casual meals and entertaining guests. The master bedroom offers a walk-in closet, while the living room's welcoming fireplace creates a cozy ambiance for cooler nights. With a 2-car garage and abundant outdoor space, this home is thoughtfully designed to offer comfort and convenience. Don't miss your chance to make this delightful property your new home!
$447,990
411 Traminer Way Braselton, GA 30517
- Type:
- Single Family
- Sq.Ft.:
- 2,486
- Status:
- Active
- Beds:
- 4
- Lot size:
- 0.16 Acres
- Year built:
- 2024
- Baths:
- 3.00
- MLS#:
- 7481725
- Subdivision:
- Crossvine Estates
ADDITIONAL INFORMATION
Fischer Homes is offering the Maple Street Collection of new homes, tucked away in the rolling foothills of North Georgia at Crossvine Estates in Braselton. With easy access to I-85 and GA-53, Crossvine Estates offers an abundance of nearby shopping, dining and recreation options. Minutes away are the Mulberry River Walk, Chateau Elan Golf Club, and downtown Braselton. Just a short drive away are the Mall of Georgia and Lake Lanier. Future planned amenities include a swimming pool, community fire pit, walking trails, playgrounds, and pocket parks. Trendy new Fairfax plan by Fischer Homes in beautiful Crossvine Estates! Open concept, island kitchen with stainless steel appliances, upgraded cabinetry, gleaming quartz counters, large walk-in pantry and walk-out morning room, all open to the spacious family room. Living room off of entry foyer. Upstairs you'll find the large homeowners retreat with an en suite that includes a soaking tub, separate shower and walk-in closet. There are three additional bedrooms, each with a walk-in closet, a centrally located hall bathroom, central loft and a convenient second floor laundry room for easy laundry days. Attached two car garage.
- Type:
- Single Family
- Sq.Ft.:
- 2,394
- Status:
- Active
- Beds:
- 5
- Lot size:
- 0.18 Acres
- Year built:
- 2023
- Baths:
- 3.00
- MLS#:
- 10407967
- Subdivision:
- Braselton Townside
ADDITIONAL INFORMATION
Gorgeous house with 5 bedrooms and 2.5 baths in Braselton. Great Location! Approximately 3 Mins from I-85! Next to GA-53 & 124, and within walking distance of downtown Braselton. A two-story entrance foyer, waterproof LVP floor on the main level, and an open floor plan. Spacious kitchen featuring a large island with breakfast bar, white cabinetry, granite countertops, stainless steel appliances, walk in pantry with a view to family room. Laundry room with electric connections Master suite on the main level, with double vanities, walk in closet. The upstairs loft can be used as an office or media room. The backyard features a large concrete pad and leveled grass yard, great for relaxing or entertaining. Don't miss out!
- Type:
- Single Family
- Sq.Ft.:
- 2,167
- Status:
- Active
- Beds:
- 5
- Lot size:
- 0.16 Acres
- Year built:
- 2023
- Baths:
- 3.00
- MLS#:
- 10407963
- Subdivision:
- Braselton Townside
ADDITIONAL INFORMATION
Beautiful house with 5 bedrooms and 2.5 baths in Braselton. Great Location! Approximately 3 Mins from I-85! Next to GA-53 & 124, and within walking distance of downtown Braselton. Entrance foyer, Waterproof LVP floor on the main level, open floor plan. Spacious kitchen features large island with a breakfast bar, painted warm grey cabinets, granite countertops, stainless steel appliances, walk in pantry with a view of the family room. Master suite features double vanity, with a walk-in closet. The loft upstairs could be a great office or media room space. Leveled back yard with concrete pad, great for entertaining and relaxing! Don't miss out!
- Type:
- Single Family
- Sq.Ft.:
- 2,746
- Status:
- Active
- Beds:
- 5
- Lot size:
- 0.16 Acres
- Year built:
- 2024
- Baths:
- 3.00
- MLS#:
- 7480443
- Subdivision:
- Fox Creek
ADDITIONAL INFORMATION
Ashley Plan Lot 56: 5BR/3BA TAKE ADVANTAGE OF OUR HOLIDAY SAVINGS EVENT WITH UP TO $22,000 IN SAVINGS! Live and entertain in style with this 2-story plan offering the ideal balance of open-concept and privacy! The gourmet Kitchen and Breakfast Area flow effortlessly into the Great Room with raised ceiling and fireplace. Be inspired to create memorable meals in a Kitchen that boasts white cabinets, tile backsplash, stainless steel appliances and granite counters! The formal Dining Room and the separate Living Room located on each side of the 2-story Foyer provide the perfect backdrop for intimate gatherings. A Bedroom and full Bath on the main level offer both comfort and privacy for guests. The perfect escape is the Master Retreat with ensuite Bath complete with shower, double sink vanity and enclosed water closet! Included conveniences: second level Laundry, spacious Media Room and durable LVP flooring throughout main floor living spaces. Located in a recently opened and quiet community just minutes from I-85. Future amenities will include pool, clubhouse, playground, fishing dock, and walking trails. Just minutes from Chateau Elan and Lake Lanier. New construction, MOVE-IN READY! Schedule a showing today!
- Type:
- Single Family
- Sq.Ft.:
- 2,582
- Status:
- Active
- Beds:
- 5
- Lot size:
- 0.14 Acres
- Year built:
- 2019
- Baths:
- 3.00
- MLS#:
- 7480669
- Subdivision:
- Broadmoor
ADDITIONAL INFORMATION
Beautiful 5bed, 3bath home in the desirable Broadmoor Glen neighborhood that is move-in ready! Located in the top-notch Jackson County High School district. Situated close to I-85, Chateau Elan Golf Club, Northeast Georgia Medical Center, and a variety of retail stores/restaurants. Open-concept kitchen with white cabinetry, ample granite counter space, and stainless steel appliances overlooks the breakfast area and spacious family room which includes a cozy fireplace. Stunning LVP flooring on the first floor. One bedroom and full bath with with shower/tub combo located on the first floor. Oversized second-floor master bedroom with a beautiful double-vanity bathroom that boasts a large walk-in closet and separate shower and tub. Additional three bedrooms and one full bathroom with double vanity located upstairs. Large bonus room on the second floor that would make a great flex space for a home office, play room, or additional living room. Smart home features included. Neighborhood amenities include large pool
- Type:
- Single Family
- Sq.Ft.:
- 2,208
- Status:
- Active
- Beds:
- 4
- Lot size:
- 0.17 Acres
- Year built:
- 2023
- Baths:
- 3.00
- MLS#:
- 7480516
- Subdivision:
- Fox Creek
ADDITIONAL INFORMATION
Maxwell Plan Lot 34: 4BR/2.5BA TAKE ADVANTAGE OF OUR HOLIDAY SAVINGS EVENT WITH UP TO $22,000 IN SAVINGS! Discover peace and tranquility on this picturesque and private lot with lake views nestled in a quiet cul de sac surrounded by trees and greenspace. A dramatic 2-story Foyer with luxury vinyl plank flooring leads the way to the beautiful, open-concept island Kitchen and Great Room. The Kitchen Island takes center stage in meal prep and entertaining. Enjoy granite counters, tile backsplash, and stainless-steel appliances. The private Master Suite comes complete with walk-in closet and Master Bath with shower, double sink vanity and enclosed water closet. Fox Creek is Braselton's best kept secret, a very quiet community just minutes to it all! One would never know they are just 1.5 miles from I-85. Fox Creek residents can access I-85 either at Exit 126 or Exit 129 (either way, it is only 1.5 miles). Fun restaurants, shopping and Town Green can be found less than 2 miles away either in the historic town of Braselton or the historic town of Hoschton. Northeast Georgia Hospital is 2 miles away, Chateau Elan is one mile away, Lake Lanier just minutes away...the location of Fox Creek truly cannot be beat! Future amenities will include clubhouse, pool, playground, fishing dock and walking trails. MOVE-IN READY! Schedule a showing today!
$549,990
37 Bobcat Court Braselton, GA 30517
- Type:
- Single Family
- Sq.Ft.:
- 3,130
- Status:
- Active
- Beds:
- 5
- Lot size:
- 0.24 Acres
- Year built:
- 2024
- Baths:
- 3.00
- MLS#:
- 7480489
- Subdivision:
- Fox Creek
ADDITIONAL INFORMATION
Cartay Plan Lot 18: 5BR/3BA BASEMENT. TAKE ADVANTAGE OF OUR HOLIDAY SAVINGS EVENT WITH UP TO $22,000 IN SAVINGS! Situated on a large, quiet cul de sac lot, this home delivers a true escape with both wooded tree and lake views. The hub of this home is centered within its open-concept, everyday space. The gourmet kitchen with expansive island and breakfast area overlook the great room with fireplace. Culinary adventures await with stainless steel appliances, granite counters, and walk-in pantry. The 2-story foyer separates the formal dining room and living room/office upon entry offering the ideal set-up to work from home. Completing the main level is a bedroom and full bath- perfect for overnight guests! The second floor includes three secondary bedrooms with full bath, the MUST-HAVE MEDIA room, convenient second floor laundry and true master retreat! Owners can escape to an oversized bedroom with vaulted ceiling, large walk-in closet and spa-inspired ensuite bath complete with soaking tub, separate shower, dual sink vanity and enclosed water closet. Future amenities to include a pool, clubhouse, playground, fishing dock, and scenic walking trails. Conveniently located, Owners can choose to access I-85 at Exit 126 or Exit 129 (either way, it is only 1.5 miles). Fun restaurants, shopping and Town Green can be found less than 2 miles away either in the historic town of Braselton or the historic town of Hoschton. Northeast Georgia Hospital is 2 miles away, Chateau Elan is one mile away, Lake Lanier just minutes away...the location of Fox Creek truly cannot be beat! Future Amenities to include Clubhouse, Pool, Playground, Walking Trails, and Fishing Dock. New construction, MOVE-IN READY!
- Type:
- Single Family
- Sq.Ft.:
- 3,100
- Status:
- Active
- Beds:
- 5
- Lot size:
- 0.16 Acres
- Year built:
- 2024
- Baths:
- 3.00
- MLS#:
- 7480476
- Subdivision:
- Fox Creek
ADDITIONAL INFORMATION
Cartay Plan Lot 11: 5BR/3BA CURRENT MODEL HOME! TAKE ADVANTAGE OF OUR HOLIDAY SAVINGS EVENT WITH UP TO $22,000 IN SAVINGS! This thoughtfully-designed plan delivers open-concept living while also delivering traditional spaces- enjoy the open Kitchen/Great Room or escape to the formal Dining Room or Living Room. Discover a home sure to impress- durable LVP throughout main floor living spaces, white cabinets with pebble gray island, granite counters, stainless steel appliances, upstairs media room, main level bedroom with full bath, and so much more! The vaulted master suite features a large walk-in closet and 5-piece ensuite complete with soaking tub, separate shower, dual sink vanity and enclosed water closet. This home sits on a beautiful, private lot that overlooks an abundance of green space. Braselton's best kept secret, a very quiet community just minutes to it all! With the mature trees, an abundance of green space and a beautiful, stocked lake, one would never know they are just 1.5 miles from I-85. Fox Creek residents can access I-85 either at Exit 126 or Exit 129 (either way, it is only 1.5 miles). Fun restaurants, shopping and Town Green can be found less than 2 miles away either in the historic town of Braselton or the historic town of Hoschton. Northeast Georgia Hospital is 2 miles away, Chateau Elan is one mile away, Lake Lanier just minutes away...the location of Fox Creek truly cannot be beat! Future amenities will include clubhouse, pool, playground, fishing dock and walking trails. Don't miss the opportunity to experience the ease of living in this brand-new New Home community. MOVE-IN READY! Schedule a showing today!
$379,900
225 Robert Drive Braselton, GA 30517
- Type:
- Single Family
- Sq.Ft.:
- 1,860
- Status:
- Active
- Beds:
- 3
- Lot size:
- 0.7 Acres
- Year built:
- 1998
- Baths:
- 3.00
- MLS#:
- 10404519
- Subdivision:
- Pine Ridge
ADDITIONAL INFORMATION
Discover this beautifully updated 3-bedroom (with potential for a 4th), 3-bathroom home located in the highly sought-after Braselton community. Step inside to find stunning LVP flooring throughout the main living areas, adding both beauty and durability. The charming, updated kitchen features a Smart refrigerator, granite countertops, stainless steel appliances, and a cozy eat-in area with bar seating, perfect for hosting family and friends. The home boasts new carpet and fully renovated bathrooms, enhancing its modern appeal. Step out onto the newly built stained deck that overlooks a spacious, level, and newly fenced-in backyard which is over 3000 sq ft. -ideal for outdoor activities and relaxation. Head down to the lower level that boasts an extension of the main level. Beautiful. An extra-large versatile space that can easily be transformed into a 4th bedroom, second family room, workout area, or home office. This well-maintained, charming home is move-in ready and waiting for you!
- Type:
- Single Family
- Sq.Ft.:
- n/a
- Status:
- Active
- Beds:
- 3
- Lot size:
- 0.1 Acres
- Year built:
- 2003
- Baths:
- 3.00
- MLS#:
- 10407036
- Subdivision:
- None
ADDITIONAL INFORMATION
Welcome to this beautiful 3-bedroom, 2.5-bath home nestled in the sought-after Mulberry Park community in Braselton, Georgia. This spacious and well-maintained home boasts an open floor plan with abundant natural light, making it perfect for both relaxation and entertaining. The kitchen features granite countertops, stainless steel appliances, and a convenient breakfast bar, opening up to a cozy family room complete with a fireplace. Upstairs, the large master suite offers a serene retreat with a walk-in closet and a spa-like bathroom. Additional bedrooms are generously sized and ideal for family, guests, or a home office. Outside, enjoy your backyard with a patio, perfect for outdoor gatherings and summer barbecues. Access to a variety of community amenities, including a swimming pool, tennis courts, and scenic walking trails. Just minutes away are local shopping and dining options, including the popular Chateau Elan Winery and Resort, known for its vineyard, golf courses, and fine dining experiences. Within easy reach of I-85, offering a smooth commute to nearby cities like Gainesville, Buford, and Atlanta. Families will appreciate the highly-rated schools and the community's close-knit feel, while outdoor enthusiasts will love the access to parks, trails, and recreational facilities. Buyer's representative to verify details.
- Type:
- Single Family
- Sq.Ft.:
- 2,005
- Status:
- Active
- Beds:
- 4
- Lot size:
- 0.27 Acres
- Year built:
- 2015
- Baths:
- 3.00
- MLS#:
- 10404971
- Subdivision:
- The Falls At Braselton
ADDITIONAL INFORMATION
Welcome to this rare and spacious 4-bedroom, 3-bath ranch-style home with modern upgrades and thoughtful design elements. Built with comfort and style in mind, this newer residence offers a seamless blend of elegance and functionality. Upon entering, you'll be greeted by gleaming hardwood floors that run throughout the main level, enhancing the home's warmth and sophistication. The open-concept kitchen is a chef's dream, featuring granite countertops, stainless steel appliances, and a generous breakfast area that opens into the cozy family room. An enclosed sunroom extends the living space, offering a tranquil spot to relax year-round, while the formal dining room is ideal for hosting memorable dinners with friends and family. The main-floor master suite is a retreat of its own, boasting a luxurious ensuite bathroom with double vanities, a separate shower and soaking tub, and a spacious walk-in closet designed to meet all your storage needs. An oversized additional bedroom and full bath upstairs provide both privacy and versatility-ideal for guests, a home office, or a media room. With over 2,000 sq. ft. of unfinished basement, this home offers endless possibilities for future expansion, from a home gym or workshop to extra living quarters. Set in a desirable swim and tennis community, the home is just minutes from the new NE GA Hospital, the renowned Chateau Elan Winery and Resort, the vibrant Mall of Georgia, and convenient access to I-85 making it perfect for commuters. This property offers not just a home but a lifestyle-a rare find that balances modern living with neighborhood charm. Come see for yourself what makes this home a true standout!
- Type:
- Single Family
- Sq.Ft.:
- 3,330
- Status:
- Active
- Beds:
- 5
- Lot size:
- 0.22 Acres
- Year built:
- 2006
- Baths:
- 4.00
- MLS#:
- 10404708
- Subdivision:
- The Falls Of Braselton
ADDITIONAL INFORMATION
Wonderful 4 bed, 2.5 bath home in The Falls of Braselton in Braselton Georgia that's looking for new owners to call home. As soon as you step inside you are greeted by luxury vinyl plank floors throughout with views into the open living and dining room. Kitchen has stained cabinets, island, walk in pantry and overlooking the eat in breakfast area and family room. Full bedroom and bath on the main is an added bonus and would be ideal for guests or an office. Powder room, laundry room and two car garage complete this main level living. Upstairs includes open breezeway with built in cabinets and large loft ideal for second living room. Four more bedrooms make up the second floor, each with carpet, tons of natural light and closets. Primary suite has tall ceilings, private bathroom with double vanities, separate tub/shower and massive walk in closet. Sidewalk lined streets, swim, and tennis all make this home a CAN'T MISS! SOLD AS IS.
$999,500
7429 Highway 53 Braselton, GA 30517
- Type:
- Single Family
- Sq.Ft.:
- 2,960
- Status:
- Active
- Beds:
- 3
- Lot size:
- 5 Acres
- Year built:
- 2002
- Baths:
- 4.00
- MLS#:
- 10403307
- Subdivision:
- None
ADDITIONAL INFORMATION
Beautiful 3 bedroom ranch style home featuring 2900+ square foot of open living space on the main level with a full partially finished basement with a full bathroom and a separate heating and cooling system. This home also comes an extra large kitchen space with built in range and separate oven, beautiful porcelain sink and new dishwasher. The kitchen opens up to a huge living room and dining room with 15' ceilings, stone fireplace with gas logs and double French doors leading to a large newly refinished deck. There are three large bedrooms with a Jack and Jill full bathroom. The large master bedroom is connected to a spacious master bathroom with separate shower and garden tub with his and her closets. The home also has new outside paint, a new roof and heating and cooling system installed 2023! Conveniently located less than 5 miles from Highway 85, making travel to Atlanta and the North Georgia mountains less than one hour. This is a must see home with 5 acres of fenced in land in beautiful Braselton, GA.
$550,000
4914 Highway 53 Braselton, GA 30517
- Type:
- Single Family
- Sq.Ft.:
- 1,384
- Status:
- Active
- Beds:
- 3
- Lot size:
- 1.04 Acres
- Year built:
- 1958
- Baths:
- 2.00
- MLS#:
- 10402385
- Subdivision:
- None
ADDITIONAL INFORMATION
Seller is open to owner financing with a 40% -50% down!! LOCATION LOCATION LOCATION in DOWNTOWN BRASELTON " Next to City Hall on Ga Hwy 53 " # Makes this Prestigious Property one of the most Desirable Addresses Available For Sale in the Downtown Braselton District. # Nobody Promotes Festivals, Events and Charm better than the City of Braselton and Everyone knows Instantly Right Where You're Located! # This is a DOUBLE LOT Property with a 3 / 1.5 Home w New Wiring that could be Converted or Build New. # There are already 2 Driveway Curb Cuts and a Decel Lane w +/- Approximately 150ft of Ga Hwy 53 Frontage # This is Literally the Last Downtown Property in the Famous City of Braselton, as the adjoining Dentist lot on the Right is the City of Hoschton. # Jackson County is the 4th Fastest Growing County in The United States! Make this Dream Location Your's, Call Michelle Today! ***CLICK ON THE VIDEO ICON LINK FOR A DRONE VIDEO THAT WILL SHOW YOU HOW AMAZING THIS PROPERTY IS***
$1,050,000
2565 Cork Street Braselton, GA 30517
- Type:
- Single Family
- Sq.Ft.:
- 3,831
- Status:
- Active
- Beds:
- 4
- Lot size:
- 0.2 Acres
- Year built:
- 2022
- Baths:
- 5.00
- MLS#:
- 7476999
- Subdivision:
- Chateau Elan
ADDITIONAL INFORMATION
Located in the Brookstone Village at Chateau Elan, this like-new Scott Puckett, Inc-built traditional home welcomes with a double-door front entry leading into a welcoming foyer. Beautiful light oak hardwood floors flow throughout the main level, seamlessly uniting the open floor plan. French doors open to an office space with a Sputnik-style chandelier, perfect for working from home with a half bathroom nearby. Continue into the main living area of the home, which impresses with 10-foot ceilings and a gourmet kitchen open to the family and dining room. The kitchen features custom double-stacked white cabinetry to the ceiling, a large island with seating, quartz countertops, a walk-in pantry, a pot filler over the gas range and stainless steel appliances – including a double oven! The kitchen spills into the dining area and family room – ideal for entertaining and everyday living. Sliding doors open to the rear screened porch, complete with an outdoor fireplace with an a/v hook up above, a beadboard ceiling and a ceiling fan. Relax and unwind in the main-level primary suite which includes a sizable bedroom with board and batten wall feature, large windows overlooking the backyard, a walk-in closet with build-outs and an en suite bathroom with dual vanities and an oversized shower with two shower heads and a product niche. The hardwood floors continue upstairs where you will discover two large bedrooms with en suite bathrooms and walk-in closets. Venture downstairs to the finished terrace level, which boasts a large bedroom with an en suite bathroom, a bar/kitchenette with an island for gathering, a sprawling recreation/living room and a dining area with access to the rear patio and flat, grassy backyard. This level would be perfect for an in-law or au pair suite. Additional features of note include a two-car garage on the kitchen level, a laundry room with a sink and cabinetry, extensive molding throughout, recessed lighting and four-side brick construction. With only 63 homes, Brookstone Village at Chateau offers an incredible lock-and-leave lifestyle with the HOA providing year-round yard maintenance – including weed control and pine straw. When you are in town, this golf cart-friendly neighborhood offers incredible amenities, including three nearby golf courses, golf cart paths to Starbucks and Chick-fil-A, the Chateau Elan winery, community restaurants and a Sports Club with swim and tennis, fitness classes, a full-size fitness center, an indoor track and a basketball court. Welcome home!
- Type:
- Single Family
- Sq.Ft.:
- 3,100
- Status:
- Active
- Beds:
- 5
- Lot size:
- 0.22 Acres
- Year built:
- 2001
- Baths:
- 4.00
- MLS#:
- 10401916
- Subdivision:
- Chateau Elan
ADDITIONAL INFORMATION
The Village at Chateau Elan offers the perfect opportunity to live in an active, gated golf community with modest-sized homes and unparalleled charm. The rear alleys offer access to almost all the garages keeping the streets with sidewalks and the common areas neat and unobstructed. A wrap-around porch welcomes you to this great home. The main level has a family room with solid wood floors and a cozy fireplace. The family room is adjacent to the kitchen and breakfast area. The kitchen has granite countertops and stainless steel appliances. The family room, breakfast area and master bedroom all open onto a screened porch overlooking a fenced English garden with gorgeous stonework. The main level also includes a living room, dining room and a guest suite with full bath. Upstairs you will find two bedrooms, a full bath and plenty of storage. One of the bedrooms has an adjacent playroom for kids or grandkids and a separate space perfect for a baby's room or an office. There is a two car garage with a finished suite above with another full bath.
$1,375,000
2824 Cork Street Braselton, GA 30517
- Type:
- Single Family
- Sq.Ft.:
- 4,026
- Status:
- Active
- Beds:
- 4
- Lot size:
- 0.21 Acres
- Year built:
- 2022
- Baths:
- 5.00
- MLS#:
- 10401338
- Subdivision:
- Chateau Elan
ADDITIONAL INFORMATION
**Luxury Living Near Chateau Elan - Move-In Ready** Experience unparalleled luxury just 3 miles from the renowned Chateau Elan winery and resort. Built-in 2022, this stunning home is move-in ready and designed to impress. With 3 spacious bedrooms on the main level, including an oversized master suite, the home offers the perfect blend of comfort and style. The master suite is a true retreat, with ample space and designer finishes. The heart of the home is the chef's dream kitchen, featuring upgraded, high-end appliances such as a Wolf stove, KitchenAid double oven, and a custom wine cooler-perfect for storing your favorite vintages. Whether hosting intimate dinners or lively gatherings, this kitchen provides the perfect setting for both. Step outside to the meticulously crafted custom outdoor kitchen, ideal for al fresco dining and entertaining year-round. The home also features a versatile bonus room, offering additional space for an office, media room, or guest suite. Every detail of this home has been thoughtfully designed for luxury living, from its modern, elegant finishes to its prime location near the exclusive Chateau Elan community. Indulge in resort-style living every day in this exceptional property.
- Type:
- Single Family
- Sq.Ft.:
- 1,358
- Status:
- Active
- Beds:
- 3
- Lot size:
- 0.22 Acres
- Year built:
- 2005
- Baths:
- 2.00
- MLS#:
- 10400517
- Subdivision:
- Vineyard Gate
ADDITIONAL INFORMATION
Stunning Renovated Ranch in the Heart of Braselton! Open floor plan concept with large updated kitchen open to the dining area and family room. Beautiful fireplace in center of family room. Large main bedroom suite with walk in closet and renovated updated master bath. The 2 additional bedrooms have own private bath. All new appliances Top of the line Samsung Stainless Steel Appliances. Upgrade list: New Shaker Cabinets, HanStone Quartz Countertops, 60/40 under-mount kitchen sink with garbage disposal. New LVP flooring throughout all rooms, new lighting and Paint inside and out, New Ceiling fan/light combo in living room and master bedroom, New Flush mount ceiling lights in bedrooms 2 & 3, hallway, master bedroom closet, and garage, New shaker vanity, marble countertop, and peerless faucet in secondary bathroom. HVAC unit was built Oct. 2021 and is a high efficiency Carrier unit that includes UV Germicidal lighting to kill any airborne bacteria/viruses. This is an energy efficient home with Leaf Guard system installed on the gutters 4 years old. Northwest exterminating termite annual bond renewed. Home is in a super location with easy access to I-85. HOA subdivision with sidewalks and this home is close to park & trails and has a private fenced backyard all yard maintenance completed by the HOA
Open House:
Thursday, 1/2 10:00-1:00PM
- Type:
- Single Family
- Sq.Ft.:
- n/a
- Status:
- Active
- Beds:
- 5
- Lot size:
- 0.14 Acres
- Year built:
- 2015
- Baths:
- 3.00
- MLS#:
- 10400446
- Subdivision:
- Riverbend At Mulberry Park
ADDITIONAL INFORMATION
This stunning 5-bedroom, 3-bathroom home offers both style and convenience, featuring brand new carpet, fresh paint, and new LVP flooring downstairs. The main level includes a spacious bedroom and full bathroom, perfect for guests, along with a formal living room and a separate dining room adorned with elegant coffered ceilings. The gourmet kitchen seamlessly opens to the inviting family room, complete with a cozy fireplace - ideal for relaxing and gathering. Upstairs, you'll find 4 additional bedrooms, including the impressive primary ensuite, which boasts a double vanity, walk-in closet, and a luxurious separate tub and shower. The upper level also features a raised loft, perfect for a home theater or second family room. Outside, the wood-fenced backyard is perfect for entertaining, with a spacious patio providing an ideal spot for outdoor dining and relaxation. Motivated seller! Discounted rate options and no lender fee future refinancing may be available for qualified buyers of this home. This property offers both functionality and charm, making it a must-see!
- Type:
- Single Family
- Sq.Ft.:
- 2,593
- Status:
- Active
- Beds:
- 4
- Lot size:
- 0.3 Acres
- Year built:
- 2017
- Baths:
- 3.00
- MLS#:
- 7474996
- Subdivision:
- Mulberry Park/Township
ADDITIONAL INFORMATION
Stunning 4BR/3BA Arlington Home with Daylight Basement & Custom Outdoor Living Space. Welcome to this beautiful Arlington home, featuring 4 spacious bedrooms and 3 full baths. The main level offers a guest suite with a full bath, perfect for visitors or multi-generational living. Enjoy the convenience of a mudroom and a walk-in pantry, while the formal dining room and family room with an open-concept layout make this home perfect for entertaining. The kitchen boasts a large island, granite countertops, and a separate breakfast room for casual dining. Upstairs, two bedrooms share a Jack-and-Jill bath with private entries. The oversized owner’s suite includes a cozy sitting area and elegant trey ceiling, while the luxurious owner’s bath features double vanities with granite countertops, a garden tub, and a separate shower. Step outside to your custom-covered back deck, complete with an outdoor fireplace, perfect for year-round enjoyment. This home combines modern comfort with thoughtful details to suit every lifestyle.
- Type:
- Single Family
- Sq.Ft.:
- 4,400
- Status:
- Active
- Beds:
- 5
- Lot size:
- 0.22 Acres
- Year built:
- 2004
- Baths:
- 4.00
- MLS#:
- 10399168
- Subdivision:
- Chateau Elan
ADDITIONAL INFORMATION
A charming home with 5 Bedrooms, 4 Baths, 3 car attached Garage, sitting on a wonderful corner lot overlooking the 1 acre greenspace in the highly coveted Village section of Chateau Elan. An open floorplan with a large Great Room, wonderful Sunroom, inviting Kitchen, walk in Food Pantry, a Butlers Pantry, Wine Cooler, Wine Racks, Breakfast area and Keeping Room and adding to the charm of the Great Room and Keeping Room, Fireplaces adorn both. There is also a separate Dining room for additional dining experiences. Located on main floor is the Master Bedroom, spa like Bathroom, Custom Closet setup with pass through to Laundry room for easy access. Upstairs in the main section of home are 2 additional Bedrooms, (one with custom cabinets and book cases added) and a full Bath. Then... off the Keeping room, leading up the steps from interior hallway, is a huge surprise having loads of space that includes the 4th finished Bath, plus a beautiful space that will work well as a 5th Bedroom, Bonus Room, Exercise or Home Office with lots of built-in Bookcases and one Closet currently setup as an Office/Computer area plus a separate additional walk in Closet. This home includes a lovely Front Porch, beautiful Landscaping, loads of Parking for your guest, a wonderful floorplan n the most charming community!
- Type:
- Single Family
- Sq.Ft.:
- 3,172
- Status:
- Active
- Beds:
- 5
- Lot size:
- 0.23 Acres
- Year built:
- 2023
- Baths:
- 3.00
- MLS#:
- 7474026
- Subdivision:
- Union Grove
ADDITIONAL INFORMATION
2023-Built, Tenant Occupied Investment Property in the Desirable Braselton School District! This lovely home is a peaceful retreat in one of the newest and most popular communities near Chateau Elan. The impressive two-story entrance leads to an open living space with a gourmet kitchen and a flexible room on the main floor, plus a spacious loft upstairs. Designed for comfort and style, this home is great for both relaxing and entertaining. It features a bright, modern layout with hardwood floors, European tiles, a cozy fireplace, and a charming brick front with a covered porch. The kitchen is perfect for cooking, with Quartz countertops, a tile backsplash, breakfast bar, white cabinets, and stainless steel appliances. Upstairs, the large master suite has a sitting area, double shower, and plenty of closet space. Three more bedrooms provide lots of room, and the flex room on the main floor is perfect for a home office. The quiet backyard is great for outdoor get-togethers. The community includes an Olympic-size pool, walking trails, and is close to parks, shopping, and entertainment. Just 1.5 miles from the I-85 exit, it’s also near Chateau Elan, Lake Lanier, and major highways. This home offers high quality, great design, and a fantastic lifestyle! THE INTERIOR PHOTOS WERE TAKEN BEFORE TEH TENANT MOVED IN.
$384,900
24 Ridge Way Braselton, GA 30517
- Type:
- Single Family
- Sq.Ft.:
- n/a
- Status:
- Active
- Beds:
- 3
- Lot size:
- 0.83 Acres
- Year built:
- 1999
- Baths:
- 2.00
- MLS#:
- 10396840
- Subdivision:
- Ridge Mill
ADDITIONAL INFORMATION
RANCH home on beautiful flat lot, this one is MOVE IN READY! NO HOA! NEW roof and gutters, FENCED BACK YARD, new interior paint, just needs nothing more than a new family! This quaint neighborhood is very convenient to highway 53 and I 85 AND Braselton area with all the shopping, restaurants and Braselton hospital along with all the medical offices! The open concept living/kitchen along with the addition of the sunroom with TONS of light, great additional space for home office, home gym, nursery etc. EASY access to I85 and I985!
Price and Tax History when not sourced from FMLS are provided by public records. Mortgage Rates provided by Greenlight Mortgage. School information provided by GreatSchools.org. Drive Times provided by INRIX. Walk Scores provided by Walk Score®. Area Statistics provided by Sperling’s Best Places.
For technical issues regarding this website and/or listing search engine, please contact Xome Tech Support at 844-400-9663 or email us at [email protected].
License # 367751 Xome Inc. License # 65656
[email protected] 844-400-XOME (9663)
750 Highway 121 Bypass, Ste 100, Lewisville, TX 75067
Information is deemed reliable but is not guaranteed.

The data relating to real estate for sale on this web site comes in part from the Broker Reciprocity Program of Georgia MLS. Real estate listings held by brokerage firms other than this broker are marked with the Broker Reciprocity logo and detailed information about them includes the name of the listing brokers. The broker providing this data believes it to be correct but advises interested parties to confirm them before relying on them in a purchase decision. Copyright 2025 Georgia MLS. All rights reserved.
Braselton Real Estate
The median home value in Braselton, GA is $411,900. This is higher than the county median home value of $360,100. The national median home value is $338,100. The average price of homes sold in Braselton, GA is $411,900. Approximately 76.46% of Braselton homes are owned, compared to 17.02% rented, while 6.53% are vacant. Braselton real estate listings include condos, townhomes, and single family homes for sale. Commercial properties are also available. If you see a property you’re interested in, contact a Braselton real estate agent to arrange a tour today!
Braselton, Georgia 30517 has a population of 12,833. Braselton 30517 is more family-centric than the surrounding county with 38.86% of the households containing married families with children. The county average for households married with children is 36.89%.
The median household income in Braselton, Georgia 30517 is $110,253. The median household income for the surrounding county is $73,455 compared to the national median of $69,021. The median age of people living in Braselton 30517 is 36.4 years.
Braselton Weather
The average high temperature in July is 88.3 degrees, with an average low temperature in January of 31.6 degrees. The average rainfall is approximately 52.1 inches per year, with 1.2 inches of snow per year.




