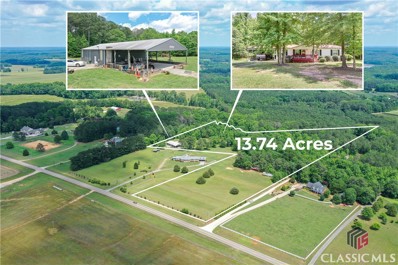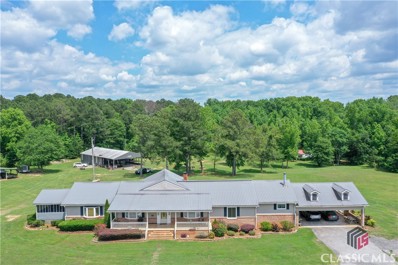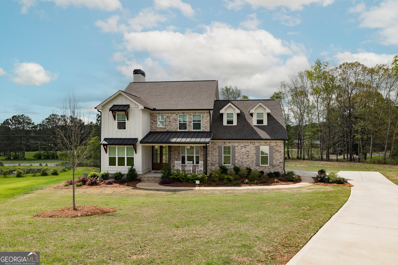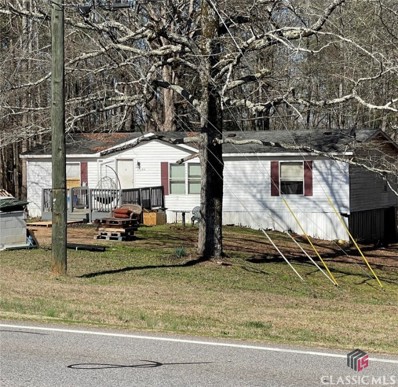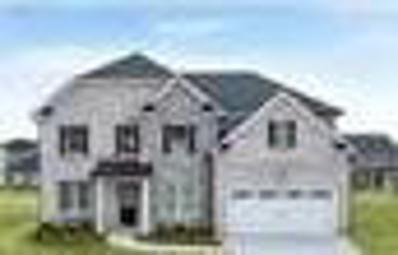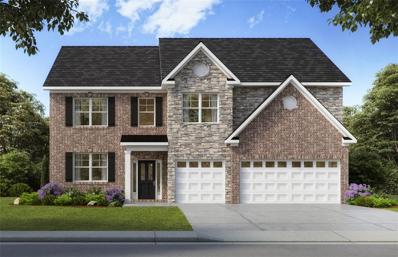Bogart GA Homes for Sale
$1,250,000
1693 Snows Mill Road Bogart, GA 30622
- Type:
- Other
- Sq.Ft.:
- 1,232
- Status:
- Active
- Beds:
- 3
- Lot size:
- 13.74 Acres
- Year built:
- 1998
- Baths:
- 2.00
- MLS#:
- 1017557
- Subdivision:
- No Recorded Subdivision
ADDITIONAL INFORMATION
13.74 acres of land with a doublewide mobile home that can be used as a temporary dwelling until you build the home of your dreams on this amazing piece of land. It's a 3 bedroom, 2 bath double wide with an attached 1 car carport. But wait until you see this shop, 36x42 with a nice overhang and a fireplace. This house sits on a generous 13.74 acre tract with the tax benefit of CUVA conservation that is only 2 miles from North Oconee High School, 5 miles from Monroe Hwy and Hwy 316, and 8 miles from downtown Watkinsville. Additional land/home available next door. Bring your offers on this Oconee County home.
$1,000,000
1691 Snows Mill Road Bogart, GA 30622
- Type:
- Single Family
- Sq.Ft.:
- 3,810
- Status:
- Active
- Beds:
- 4
- Lot size:
- 5 Acres
- Year built:
- 1986
- Baths:
- 3.00
- MLS#:
- 1017556
- Subdivision:
- No Recorded Subdivision
ADDITIONAL INFORMATION
An expansive, single level layout with plenty of room to spread out. This house boasts 2 master suites on either end of the house separated by a large kitchen and living room area, 2 additional bedrooms and a guest bath that makes up 3810 square feet of living space. Additionally, there is separate formal dining room and sitting area off either side of the foyer. At the back of the house, a generous sunroom allows for great views of the backyard. At one end of the house you'll find a screened in porch coming off the master suite. On the other end of the house, there's an attached two car garage. As you move to the back of the house you'll find a partial basement with a roll up door for all your outdoor toys. This house sits on a generous 5 acre tract that is only 2 miles from North Oconee High School, 5 miles from Monroe Hwy and Hwy 316, and 8 miles from downtown Watkinsville. Additional land available next door. Bring your offers on this Oconee County home.
- Type:
- Single Family
- Sq.Ft.:
- 3,163
- Status:
- Active
- Beds:
- 5
- Lot size:
- 1 Acres
- Year built:
- 2022
- Baths:
- 5.00
- MLS#:
- 10280806
- Subdivision:
- Summerfield
ADDITIONAL INFORMATION
Motivated Seller! Welcome to this gem of a home, perfectly designed for comfort and versatility! This spacious residence accommodates everyone and every activity-whether it's workouts, gatherings, or working from home-while maintaining a warm, inviting atmosphere. The main level features a formal dining room, a stylish bar, and a beautifully appointed kitchen that opens to a wonderful great room complete with a cozy fireplace. Kitchen highlights include sleek quartz countertops, a gas range, an oversized island, and custom cabinetry, making it a chef's dream. The generously sized Owner's Suite boasts a large walk-in closet and a spa-like bath featuring double vanities, a spacious tiled shower, and a soaking tub-your private oasis! An additional bedroom with an en suite bath is also located on the main floor, ideal for guests or family. Stay organized with a convenient drop zone at the garage entry, along with a well-equipped laundry room and a half bath to complete this level. With 10-foot ceilings, hardwood floors, recessed lighting, and an abundance of natural light flooding in, the main floor feels both airy and inviting. Step outside to the covered porch off the great room, featuring a fireplace and ample space for seating and dining, overlooking an expansive backyard-perfect for outdoor entertaining! Upstairs, you'll find three generously sized bedrooms. Two bedrooms share a bath, while one could easily serve as an upstairs owner's suite. And don't forget the bonus room! This multifunctional space is perfect for workouts, game nights, movie marathons, or hosting overflow guests. Built by JW York Homes, this residence is situated in one of North Oconee's newer subdivisions, conveniently located near schools, shopping, and Highway 78. Don't miss this incredible, and affordable, opportunity in Oconee County-schedule your showing today!
- Type:
- Single Family
- Sq.Ft.:
- 1,152
- Status:
- Active
- Beds:
- 3
- Lot size:
- 1.31 Acres
- Year built:
- 1998
- Baths:
- 2.00
- MLS#:
- 1015065
- Subdivision:
- No Recorded Subdivision
ADDITIONAL INFORMATION
Live Oconee County, Georgia. Train track in rear. Atlanta Hwy frontage, Low maintenance Landscape. Railway enthusiast and "King of the Road" dream.
- Type:
- Single Family
- Sq.Ft.:
- 3,034
- Status:
- Active
- Beds:
- 5
- Lot size:
- 0.25 Acres
- Year built:
- 2023
- Baths:
- 4.00
- MLS#:
- 7338621
- Subdivision:
- Westland
ADDITIONAL INFORMATION
NORTH OCONEE SCHOOL DISTRICT, 3 SIDE BRICK, POOL, TENNIS COMMUNTIY, UP TO 10K IN SELLER PAID CLOSING COST AND LOW INTEREST RATE INCENTIVE WITH PREFERRED LENDER on select inventory. Beautiful new community, Westland, featuring estate style homes on Hwy 78 just minutes from Athens...The SAVANNAH plan ... Now constructing the Savannah with Jack and Jill bedrooms upstairs adding a 3rd bath on the upper level. Enjoy open concept entertainment while cooking in your spacious kitchen with quartz countertops, a beautiful quartz kitchen island, pendant lights, and stainless-steel appliances: double wall oven, microwave, dishwasher, gas range. Cozy breakfast area with access to your outdoor 10 x 18 rear covered patio. Huge family room with bay windows for natural lighting and a beautiful fireplace. Massive Owner's Suite with huge sitting room, bay windows, and fireplace. Owner spa-like bathroom features separate tile shower and tub with tile surround, tile floors, double vanity, and huge walk-in closet. Generous secondary bedrooms with ample closet space. Enjoy serenity and fall in love with your new home which is built with a pest system to prevent pest from entering your home and serviced by company from the outside of your residence. Smart Home System, DEAKO light switches, and 2-10 Home Warranty. Photos used for illustrative purposes and may not depict actual home.
$1,150,000
175 Evans Drive Bogart, GA 30622
- Type:
- Single Family
- Sq.Ft.:
- n/a
- Status:
- Active
- Beds:
- 3
- Lot size:
- 8.14 Acres
- Year built:
- 1997
- Baths:
- 2.00
- MLS#:
- 10237918
- Subdivision:
- None
ADDITIONAL INFORMATION
SELLER WILL CONTRIBUTE $15,000 TOWARD BUYER CLOSING COSTS WITH AN ACCEPTABLE OFFER. Experience luxury and privacy with this stunning, gated lakefront property located on Bear Creek Reservoir. Enjoy 8+ Acres and over 1000 feet of shoreline with an additional 420 feet of private road frontage along the water to load and unload your fishing boat, kayak or pontoon boat (electric only). The home on the property is a remodeled 3 bed, 2 bath with granite counter tops, bamboo flooring throughout, and Life-proof flooring in the kitchen area. New stainless-steel appliances and farm sink. You'll notice the beautiful custom-built Trek wood front porch as you step out to take in the panoramic lake views. This could easily serve as your temporary hub while building your dream home. Beautiful trees and landscape. Several workshops and outbuildings to store all of your toys and equipment. Also featured is a spacious, custom Craftsman style-built barn with central heating and air thatCOs ready to finish with your personal touches becoming an in-law suite or guest house. Enjoy the most Gorgeous Sunsets and Sunrise at this meticulously maintained property by the same owner for the past 34 years. This is a must see, one of a kind property and moon lover-astrologers dream! Horses are permitted on the property. From November to March the lake is closed to the public. This property would make a perfect venue for a wedding/event business.
- Type:
- Single Family
- Sq.Ft.:
- 3,661
- Status:
- Active
- Beds:
- 5
- Lot size:
- 0.25 Acres
- Year built:
- 2023
- Baths:
- 4.00
- MLS#:
- 7308466
- Subdivision:
- Westland
ADDITIONAL INFORMATION
Westland offers estate style homes in the highly rated North Oconee school district, 3-sided brick elevations, hardwood floors found on both levels, tile in all bathrooms, stone surround fireplaces, 10x18 rear covered porches, Quartz counters... these homes have upgrades galore already included! Amenities to include cabana, swim, tennis, large green space. Up to 10k in seller paid closing costs with preferred lender. The very popular JEAN LEE with 3 car garage presents a dramatic two-story foyer and living room which leads into the formal dining room. Chef-inspired kitchen with double ovens, separate gas cooktop, and Quartz counters flows into a casual dining space and family room with fireplace. A bedroom on the main with full bath, and a separate laundry room complete the main level. Upstairs does not disappoint with a massive loft that overlooks the foyer, oversized secondary bedrooms and a must-see primary bedroom suite with spa-like bath and dual closets. Plus, you will never be too far from home with Home Is Connected. A Your new home is built with an industry leading suite of smart home products that keep you connected with the people and place you value most. A built-in pest control system and much more.... Photos used for illustrative purposes and do not depict actual home.

The data relating to real estate for sale on this web site comes in part from the Broker Reciprocity Program of Georgia MLS. Real estate listings held by brokerage firms other than this broker are marked with the Broker Reciprocity logo and detailed information about them includes the name of the listing brokers. The broker providing this data believes it to be correct but advises interested parties to confirm them before relying on them in a purchase decision. Copyright 2024 Georgia MLS. All rights reserved.
Price and Tax History when not sourced from FMLS are provided by public records. Mortgage Rates provided by Greenlight Mortgage. School information provided by GreatSchools.org. Drive Times provided by INRIX. Walk Scores provided by Walk Score®. Area Statistics provided by Sperling’s Best Places.
For technical issues regarding this website and/or listing search engine, please contact Xome Tech Support at 844-400-9663 or email us at [email protected].
License # 367751 Xome Inc. License # 65656
[email protected] 844-400-XOME (9663)
750 Highway 121 Bypass, Ste 100, Lewisville, TX 75067
Information is deemed reliable but is not guaranteed.
Bogart Real Estate
The median home value in Bogart, GA is $590,755. This is higher than the county median home value of $463,300. The national median home value is $338,100. The average price of homes sold in Bogart, GA is $590,755. Approximately 66.86% of Bogart homes are owned, compared to 25.89% rented, while 7.26% are vacant. Bogart real estate listings include condos, townhomes, and single family homes for sale. Commercial properties are also available. If you see a property you’re interested in, contact a Bogart real estate agent to arrange a tour today!
Bogart, Georgia has a population of 1,606. Bogart is less family-centric than the surrounding county with 35.41% of the households containing married families with children. The county average for households married with children is 44.85%.
The median household income in Bogart, Georgia is $67,778. The median household income for the surrounding county is $106,165 compared to the national median of $69,021. The median age of people living in Bogart is 35.3 years.
Bogart Weather
The average high temperature in July is 90.4 degrees, with an average low temperature in January of 32.2 degrees. The average rainfall is approximately 48.1 inches per year, with 1.4 inches of snow per year.
