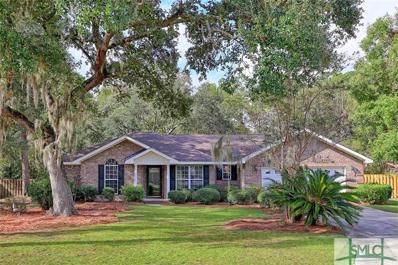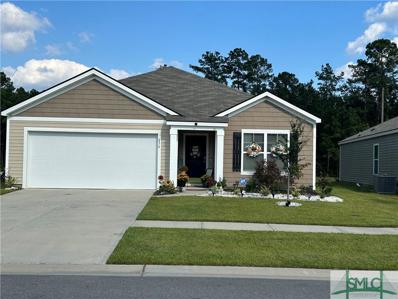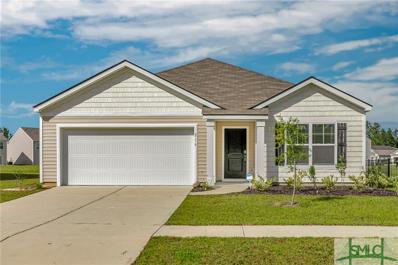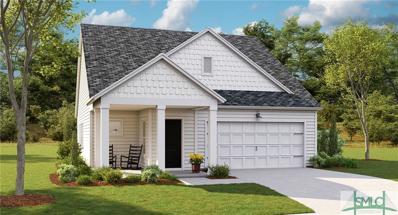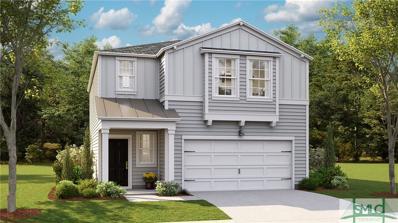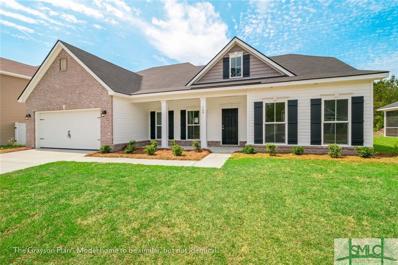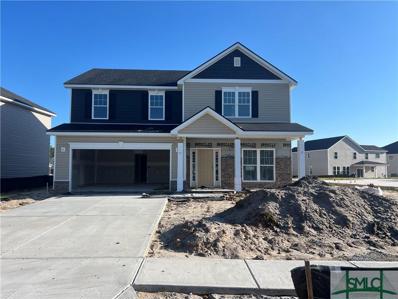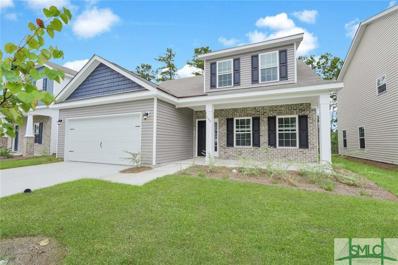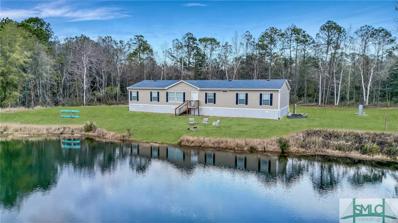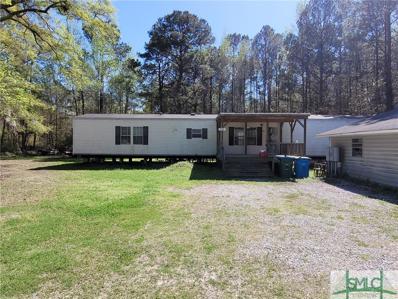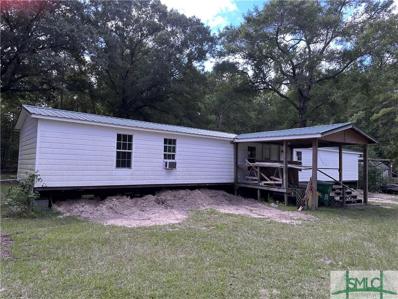Bloomingdale GA Homes for Sale
- Type:
- Single Family
- Sq.Ft.:
- 1,668
- Status:
- Active
- Beds:
- 3
- Lot size:
- 0.93 Acres
- Year built:
- 1999
- Baths:
- 2.00
- MLS#:
- 322115
ADDITIONAL INFORMATION
Just minutes from Pooler and located in the desirable Effingham County school district, this charming all brick 3-bedroom, 2-bathroom home is nestled on a quiet cul-de-sac and sits on nearly an acre of land. The split floor plan offers a spacious living area with a lovely brick, wood-burning fireplace, an open kitchen with brand-new granite countertops and stainless steel appliances, a breakfast area, and a separate dining room. The interior has just been painted and new roof will be installed 12/15/24. Enjoy outdoor living with a covered patio overlooking a fenced yard, perfect for pets and play. With no HOA or restrictions, you have the freedom to make this property your own. Located just off Highway 80, you'll appreciate the convenience to Pooler, shopping, and amenities. Move-in ready and waiting for you to call it home!
- Type:
- Single Family
- Sq.Ft.:
- 1,587
- Status:
- Active
- Beds:
- 4
- Lot size:
- 0.13 Acres
- Year built:
- 2024
- Baths:
- 2.00
- MLS#:
- 322392
- Subdivision:
- Aspire at New Hampstead
ADDITIONAL INFORMATION
Welcome to The Finlay, an inviting one-story ranch home featuring 4 bedrooms and 2 baths, located in the sought-after Aspire at New Hampstead community. This beautifully designed floor plan offers modern farmhouse options and thoughtful details throughout. The cozy kitchen features a peninsula and a convenient breakfast bar, perfect for casual dining and gatherings. Enjoy a sunny great room that provides ample space for entertainment and relaxation, making it the heart of the home. The roomy primary suite is a true retreat, complete with a large walk-in closet for all your storage needs. Step outside to the optional covered patio, perfect for dining al fresco or enjoying quiet evenings. Features include quartz countertops, tile flooring in the baths, elegant sconces, and stainless-steel appliances, including a refrigerator. Near Pooler shopping and the Hyundai Metaplant. *photos are not of actual home*
- Type:
- Single Family
- Sq.Ft.:
- 2,671
- Status:
- Active
- Beds:
- 4
- Lot size:
- 0.16 Acres
- Year built:
- 2018
- Baths:
- 3.00
- MLS#:
- 321982
- Subdivision:
- The Palms
ADDITIONAL INFORMATION
PRICE ADJUSTMENT! Original owner! This beautiful home sits on a lagoon view lot and boasts 9' ceilings on the first floor with luxury vinyl plank flooring in all common areas. The open floor plan features a spacious kitchen with abundant cabinet space, granite countertops, a large island, and stainless steel appliances. Enjoy a separate formal dining room with a coffered ceiling, a dedicated office, and a half bath on the main level. Upstairs, you'll find all 4 bedrooms, including a spacious owner’s suite with a walk-in closet and a luxurious en suite bath featuring a double sink vanity, a makeup vanity, a garden tub, and a separate shower. Relax on the covered back patio overlooking a private fenced backyard. Additional features include a 2-car garage and access to fabulous community amenities like a pool, fitness facility, playground, lake with private dock, and more!
- Type:
- Single Family
- Sq.Ft.:
- 2,333
- Status:
- Active
- Beds:
- 4
- Lot size:
- 2.7 Acres
- Year built:
- 1973
- Baths:
- 4.00
- MLS#:
- 321792
ADDITIONAL INFORMATION
A 40x80 insulated garage is perfect storage for any vehicles, boats, RVs, campers, or Sandrail, with 5 garage doors - one space is a drive-through. A 3-space carport at the house. A separate on-site 3-room office with a half bath with the well tank room(not included in house SF). A very large formal living/dining area opens to another large den area with a wood-burning fireplace. A spacious, eat-in kitchen with a breakfast bar. Ample supply of updated cabinets for your cookware and newer appliances. The home has a Split bedroom plan which has 2 owner-suite locations. This is a double lot so it can meet code to be divided. Backfield area for your outdoor critters. a 250-year-old majestic Southern oak to shade the picnics on the rear patio. A great South Effingham location for your easy commute to Savannah, Statesboro, or the new Hyundai Auto Center.
- Type:
- Single Family
- Sq.Ft.:
- 2,345
- Status:
- Active
- Beds:
- 5
- Lot size:
- 0.2 Acres
- Baths:
- 3.00
- MLS#:
- 321886
- Subdivision:
- Edgewater at New Hampstead
ADDITIONAL INFORMATION
This new two-story home provides space for the whole family to thrive. At the heart of the first floor stands an inviting family room, which extends to the dining room and kitchen in an open-plan layout. The patio enhances outdoor enjoyment. The owner’s suite is tucked into a back corner for added privacy. Upstairs are four secondary bedrooms and a versatile loft. Estimated Completion January 2025.
- Type:
- Mobile Home
- Sq.Ft.:
- 1,904
- Status:
- Active
- Beds:
- 4
- Lot size:
- 0.72 Acres
- Year built:
- 2000
- Baths:
- 2.00
- MLS#:
- 10408608
- Subdivision:
- River Road Farms
ADDITIONAL INFORMATION
LOOKING FOR COUNTRY LIVING WITH EXCESS CLOSE TO THE NEW HYUNDAI PLANT, INTERSTATE I-16, I-95 AND IN CLOSE PROXIMITY TO POOLER, GA., WELL LOOK NO FURTHER! THIS BEAUTIFUL 4 BEDROOM, 2 BATH HOME COULD BE YOURS! THIS BEAUTY FEATURES A LARGE FRONT AND BACK YARD AND SITS ON A .72 ACRE LOT! THIS BEAUTIFUL HOME HAS A LARGE LIVING ROOM, AN ADDITIONAL FAMILY ROOM WITH A WOOD BURNING FIREPLACE FOR ENTERTAINING, A BEAUTIFUL SPACIOUS KITCHEN WITH AN ISLAND WITH A BUTCHER BLOCK COUNTER TOP, PLENTY OF CABINTRY SPACE, 2 REFERIGERATORS, STOVE, MICROWAVE, DISHWASHER, WASHING MACHINE AND DRYER! THE ROOF IS ONLY 2 YEARS OLD! THIS COUNTRY PAD ALSO FEATURES BRAND NEW FLOORING, FRESH PAINT, A SPLIT FLOOR PLAN AND LOTS OF NATURAL SUNLIGHT! THE OWNERS SUITE BOAST DOUBLE VANITIES, A GARDEN TUB AND A SEPERATE SHOWER! THIS HOME COULD BE YOURS!
- Type:
- Single Family
- Sq.Ft.:
- 1,247
- Status:
- Active
- Beds:
- 3
- Lot size:
- 0.16 Acres
- Year built:
- 2024
- Baths:
- 2.00
- MLS#:
- 321849
- Subdivision:
- Edgewater at New Hampstead
ADDITIONAL INFORMATION
MOVE IN NOW! THIS NEW CONSTRUCTION HOME HAS NEVER BEEN LIVED IN AND IS READY WHENEVER YOU ARE! THE ALBANY HOME DESIGN FEATURES A CONVENIENT SINGLE-STORY LAYOUT. THE OPEN CONCEPT COMBINES THE KICHEN WITH THE LIVING AND DINING AREAS. THE OWNER'S SUITE IS COMPLETE WITH AN ENSUITE BATHROOM AND WALK-IN CLOSET. THE SELLER IS VERY MOTIVATED! COME ON HOME FOR THE HOLIDAYS!
- Type:
- Single Family
- Sq.Ft.:
- 1,774
- Status:
- Active
- Beds:
- 4
- Lot size:
- 0.11 Acres
- Year built:
- 2023
- Baths:
- 2.00
- MLS#:
- 321378
ADDITIONAL INFORMATION
Savannah’s most sought-after location! Amazing 4 Bedroom Ranch w/ Perfect Open Floorplan! The Cali plan is single-story living at its finest! Large Kitchen w/ Gleaming Granite Countertops, Stainless Steel Appliances, Center Island, & Walk-In Pantry is OPEN to SPACIOUS Dining Area & Family Room! Perfect for Entertaining! The Privately Located Owner’s Suite enjoys a LARGE Walk-In Closet & Double Vanity Spa Bath complete w/ Walk-In Shower! Three Secondary Bedrooms are at the front of the home & are conveniently located adjacent to the separate Laundry Room & Hall Bath! Smart Home Technology & 2” Faux Wood Blinds Included! Tenants occupied.
- Type:
- Single Family
- Sq.Ft.:
- 1,906
- Status:
- Active
- Beds:
- 3
- Lot size:
- 0.15 Acres
- Year built:
- 2024
- Baths:
- 2.00
- MLS#:
- 321149
- Subdivision:
- Oakwood at New Hampstead
ADDITIONAL INFORMATION
Welcome to the Boise floor plan. Step through the impressive 8-foot front door into a spacious gallery style foyer leading to the family room, highlighted by soaring vaulted ceilings that create an open, airy atmosphere. This home features 3 inviting bedrooms, a dedicated office, perfect for remote work or study. The kitchen is a chef's dream; featuring a striking quartz island & stainless-steel appliances for modern convenience. Elegant barn doors add a rustic touch, while decorative trim enhances the home’s charm. Durable LVP flooring flowing seamlessly throughout, this home also offers tons of storage for all your needs. The 12-foot multi-door slider opens to the vaulted patio, perfect for indoor-outdoor living & entertaining. Soaking tub in Owners Suite Bath. You don't want to miss this beauty! Location, Location! 15 minutes from Hyundai Meta plant & 15 minutes to Costco & Pooler Outlets. Home is under construction. Estimated completion January/ February 2025.
- Type:
- Mobile Home
- Sq.Ft.:
- 850
- Status:
- Active
- Beds:
- 3
- Lot size:
- 0.54 Acres
- Year built:
- 1998
- Baths:
- 2.00
- MLS#:
- 320797
- Subdivision:
- Bloomingdale Estates
ADDITIONAL INFORMATION
Prime investment opportunity! This 3-bedroom, 2-bath mobile home sits on a spacious .54-acre lot, with tenants already in place for immediate rental income. Located just a short drive from the new Hyundai plant in Ellabell, this property is in a highly desirable area for future growth and demand. With some TLC and your personal touch, this home has incredible value-add potential. The large lot offers room for expansion or outdoor upgrades. Sold as-is, this property is ideal for investors looking to capitalize on the area’s booming development.
$164,900
8 Teal Court Bloomingdale, GA 31302
- Type:
- Mobile Home
- Sq.Ft.:
- 1,056
- Status:
- Active
- Beds:
- 3
- Lot size:
- 0.57 Acres
- Year built:
- 1985
- Baths:
- 2.00
- MLS#:
- 320850
- Subdivision:
- Cypress Point
ADDITIONAL INFORMATION
More Pics to Come! INVERSTORS SPECIAL! This home DOES need some work! Would make a great home with renovations and adding some personal touches. Brand new Front and Back doors installed on 10/16/24. New Vinyl Plank flooring installed on 11/30/24 in Kitchen and bathrooms. The home features 3 bedrooms, 2 bathrooms, and fireplace. Home has three WINDOW A/C units! The property does have central air but needs maintenance and is not being used. Short drive to New Hyundai plant, Pooler and Savannah. Great for investors looking to renovate and rent out. Conveniently located in Bloomingdale GA. Tax Assessor page has this listed as Savannah, GA
- Type:
- Single Family
- Sq.Ft.:
- 1,618
- Status:
- Active
- Beds:
- 3
- Lot size:
- 0.15 Acres
- Year built:
- 2022
- Baths:
- 2.00
- MLS#:
- 320748
ADDITIONAL INFORMATION
THIS BEAUTIFUL ONE-STORY MOVE-IN READY WATERFRONT HOME WITH UPGRADES GALORE IS WAITING FOR YOU! THE OPEN CONCEPT LIVING ROOM, DINING ROOM, AND KITCHEN ALONG WITH THE COVERED PATIO MAKES THIS HOME PERFECT FOR ENTERTAINING. ENJOY A STUNNING VIEW OF THE LAGOON AND WOODLINE FROM THE PATIO OR THE OVERSIZED WINDOW. LOCATED MINUTES FROM THE HYUNDAI PLANT, TANGER OUTLET, SCHOOLS THIS HOME PROVIDES COMFORT AND CONVENIENCE.
- Type:
- Single Family
- Sq.Ft.:
- 1,618
- Status:
- Active
- Beds:
- 3
- Lot size:
- 0.16 Acres
- Year built:
- 2022
- Baths:
- 2.00
- MLS#:
- 320391
ADDITIONAL INFORMATION
Beautiful 3-bedroom, 2-bath home located in The Pines at New Hampstead, offering single-level living with stunning views of the lagoon from the covered back porch. This move-in ready home boasts a split floor plan for added privacy, with a spacious open-concept living area that flows into the large living room, perfect for entertaining. The kitchen is light and airy, featuring stainless steel appliances, sleek granite countertops, and ample cabinetry. Located close to the new Hyundai plant, this home provides both convenience and modern comfort in a peaceful community.
- Type:
- Single Family
- Sq.Ft.:
- 1,430
- Status:
- Active
- Beds:
- 3
- Lot size:
- 0.15 Acres
- Year built:
- 2024
- Baths:
- 2.00
- MLS#:
- 320275
- Subdivision:
- Edgewater at New Hampstead
ADDITIONAL INFORMATION
This cozy single-story Palmetto home design features an open layout in the kitchen, dining room and family room with quick access to the outdoor patio. On the other side of the home are two bedrooms and the owner’s suite. Community-wide fiber-optic internet included in HOA dues. Move-In Ready estimated in November. *Ask how to receive below market mortgage interest rate with the use of preferred lender.
- Type:
- Single Family
- Sq.Ft.:
- 1,886
- Status:
- Active
- Beds:
- 4
- Lot size:
- 0.18 Acres
- Year built:
- 2024
- Baths:
- 2.00
- MLS#:
- 320233
- Subdivision:
- Edgewater at New Hampstead
ADDITIONAL INFORMATION
This single-story Hartford home design features an open space layout in the kitchen, family room and dining room that extends to the patio for outdoor living. Near the foyer are three bedrooms and a full-sized bathroom, while the owner’s suite with an attached bathroom is tucked away from the rest for extra privacy. Rounding out the layout is a convenient two-car garage. Estimated Completion in January 2025.
- Type:
- Single Family
- Sq.Ft.:
- 1,853
- Status:
- Active
- Beds:
- 4
- Lot size:
- 0.15 Acres
- Year built:
- 2024
- Baths:
- 3.00
- MLS#:
- 320226
- Subdivision:
- Edgewater at New Hampstead
ADDITIONAL INFORMATION
This new two-story Atlanta home design combines style and convenience. The first floor features an open floorplan connecting the family room, dining room and kitchen, which has a large center island. A patio enhances outdoor enjoyment. Upstairs are a centrally situated loft, three secondary bedrooms and an owner’s suite with a luxe bathroom and a large walk-in closet. Estimated Completion in January 2025.
- Type:
- Single Family
- Sq.Ft.:
- 2,864
- Status:
- Active
- Beds:
- 5
- Lot size:
- 0.15 Acres
- Year built:
- 2024
- Baths:
- 3.00
- MLS#:
- 320167
- Subdivision:
- Oakwood at New Hampstead
ADDITIONAL INFORMATION
Welcome to The Macon II, where modern comfort meets farmhouse charm! This stunning 5 bedroom 3 baths home features a beautifully designed gourmet kitchen, complete with dark gray cabinets, a large island, and roomy pantry, all equipped with stainless steel GE Cafe appliances, including the refrigerator—perfect for culinary enthusiasts. The kitchen opens to a spacious great room, bathed in natural sunlight from multiple large windows. A large 3-door pocket slider off the family room seamlessly connects indoor and outdoor living, leading to an expansive covered deck ideal for alfresco dining or relaxing with a good book. Upstairs, a versatile loft awaits, providing additional living space for a playroom, media area, or guest retreat. The luxurious primary suite boasts a spa-like bath tub and a large walk-in closet, ensuring a serene escape at the end of the day. Ready for JANUARY MOVE-IN.***photos of model**see agent for details for this home**
- Type:
- Single Family
- Sq.Ft.:
- 3,115
- Status:
- Active
- Beds:
- 4
- Lot size:
- 0.27 Acres
- Year built:
- 2024
- Baths:
- 3.00
- MLS#:
- 320106
- Subdivision:
- Camden Crossing
ADDITIONAL INFORMATION
The Savannah plan by Smith Family Homes is under construction in Camden Crossing with an estimated completion date of November 2024. This 3,115 sqft floorplan features 4 bedrooms and 3 bathrooms. Downstairs is a formal dining room, office space, open concept kitchen & living area, and secondary bedroom with full bathroom. Upstairs is a spacious owner's suite with space for a sitting area and two walk-in closets, a loft area, and two additional bedrooms that share a bathroom. Included are stainless steel appliances (dishwasher, over, microwave), LVP in the common areas, carpet in the bedrooms, and a covered back porch. Stock photos shown; to be similar but not identical. Current price of $513,160 reflects a 3% price reduction off the regular price of $529,030. Pricing is good for contracts written by 11/30/24. Seller is offering an additional $15,000 that can be used towards closing costs or a rate buydown with a preferred lender.
- Type:
- Single Family
- Sq.Ft.:
- 2,775
- Status:
- Active
- Beds:
- 5
- Lot size:
- 0.2 Acres
- Year built:
- 2024
- Baths:
- 3.00
- MLS#:
- 320105
- Subdivision:
- Camden Crossing
ADDITIONAL INFORMATION
The Grayson plan by Smith Family Homes is under construction in Camden Crossing with an estimated completion date of November 2024. This 2,775 floorplan features the owner's suite plus an additional bedroom downstairs. Upstairs is two additional bedrooms and a large bonus room. Included are stainless steel appliances (dishwasher, over, microwave), LVP in the common areas, carpet in the bedrooms, and a covered back porch. Stock photos shown; to be similar but not identical. Current price of $466,970 reflects a 3% price reduction off the regular price of $481,420. Pricing is good for contracts written by 11/30/24. Seller is offering an additional $15,000 that can be used towards closing costs or a rate buydown with a preferred lender.
- Type:
- Single Family
- Sq.Ft.:
- 2,512
- Status:
- Active
- Beds:
- 5
- Lot size:
- 0.16 Acres
- Year built:
- 2024
- Baths:
- 3.00
- MLS#:
- 320103
- Subdivision:
- Camden Crossing
ADDITIONAL INFORMATION
The Hatteras plan by Smith Family Homes is under construction in Camden Crossing with an estimated completion date of November 2024. This 2,512 floorplan features 5 bedrooms and 3 bathrooms. Included are stainless steel appliances (dishwasher, over, microwave), LVP in the common areas, carpet in the bedrooms, and a covered back porch. Stock photos shown; to be similar but not identical. Current price of $435,030 reflects a 3% price reduction off the regular price of $448,490. Pricing is good for contracts written by 11/30/24. Seller is offering an additional $15,000 that can be used towards closing costs or a rate buydown with a preferred lender.
- Type:
- Single Family
- Sq.Ft.:
- 2,810
- Status:
- Active
- Beds:
- 4
- Lot size:
- 0.12 Acres
- Year built:
- 2024
- Baths:
- 3.00
- MLS#:
- 319682
- Subdivision:
- The Palms at New Hampstead
ADDITIONAL INFORMATION
The Moore Floor Plan by Beacon New Homes is a SPACIOUS Home Featuring 4 Bedrooms, 2.5 Baths Plus Bonus Room on the 2nd Floor! Located in The Palms at New Hampstead, one of Bloomingdale’s Fastest Growing Communities! Master Bedroom is Located on the Main Floor with a Large Walk-In Closet! Dual Comfort Height Vanities! The Home includes Modern Stainless-Steel Appliances, Granite Countertops, Upgraded Cabinets, Blinds Throughout, and a Floating Electric Fireplace! Screened Patio and Sodded Yard Perfect for Entertaining Family & Friends! The Community Features a Brand-New Fitness Center, Swimming Pool, Playground, and a Volleyball Court overlooking the stunning Lake! Can Close within 30 Days! Book Your Showing Today! Photos, options, features, and colors are for illustration purposes only and will vary from the homes as built.
- Type:
- Mobile Home
- Sq.Ft.:
- 2,400
- Status:
- Active
- Beds:
- 5
- Lot size:
- 2 Acres
- Year built:
- 2021
- Baths:
- 3.00
- MLS#:
- 319367
ADDITIONAL INFORMATION
Quiet country living awaits at this charming 5 bed, 3 bath manufactured home perfectly situated on a 2-acre lakefront property! Prepare to be impressed by an expansive open floor plan featuring a large living room plus a separate den. You'll be sure to love the beautiful kitchen with large island/breakfast bar, separate pantry, farmer's sink as well as ample counter & cabinet space. The adjoining dining area is perfect for family gatherings and is complemented by rustic barn doors for a touch of farmhouse charm. Retreat to the spacious master bedroom which comes complete with a walk-in closet and ensuite bath featuring a soaking tub & sleek walk-in shower with rainfall showerhead. With four additional bedrooms and two more baths, there is sure to be plenty of space for your growing family. With its convenient location just 20 minutes from Savannah, Pooler, and the new Hyundai EV Mega Site, this appealing country property checks all of the boxes!
- Type:
- Mobile Home
- Sq.Ft.:
- 1,280
- Status:
- Active
- Beds:
- 2
- Lot size:
- 0.61 Acres
- Year built:
- 2009
- Baths:
- 2.00
- MLS#:
- 319308
ADDITIONAL INFORMATION
This property has plenty of room to grow or make changes. The renovations on this home have been done for you. There is new flooring throughout. All of the appliances have been updated and the kitchen has been remodeled as have both bathrooms. This home is being sold, "as is" and is waiting for you to move in or rent it out. The tenants have moved out and this property is ready to be shown at will. If 219 & 221 are purchased together seller is negotiable.
- Type:
- Other
- Sq.Ft.:
- 728
- Status:
- Active
- Beds:
- 2
- Lot size:
- 0.26 Acres
- Year built:
- 2024
- Baths:
- 2.00
- MLS#:
- 317748
ADDITIONAL INFORMATION
Welcome to 103 Hollow Oak Drive, a brand new home located in Bloomingdale, GA! This charming single-family mobile/manufactured home offers a cozy and efficient living space with 728 square feet of comfort on a generous quarter acre corner lot. Featuring 2 bedrooms and 2 bathrooms, this home is perfect for those seeking a comfortable and manageable living space. Outside, you'll find a private, fully fenced yard, perfect for relaxation and outdoor activities. Enjoy the fresh air on your deck, or take advantage of the fenced front yard, providing both security and added privacy. With on-site private parking, you'll have ample space for your vehicles. All appliances, including washer & dryer, are included! Don't miss out on this rare to find brand new home at 103 Hollow Oak Dr for less than 200k!
- Type:
- Mobile Home
- Sq.Ft.:
- 1,604
- Status:
- Active
- Beds:
- 2
- Lot size:
- 0.61 Acres
- Year built:
- 1998
- Baths:
- 2.00
- MLS#:
- 319176
ADDITIONAL INFORMATION
This property has plenty of room to grow or make changes. Most of the renovations on this home have been done for you. There is new flooring, paint throughout. All of the appliances are new and the kitchen has been remodeled as have both bathrooms, windows have been replaced also. The siding, roof and skirting are all new. Under the roof and the siding there is new insulation. This home is being sold, "as is" and is waiting for you to put the finishing touches before you move in or if you rent it out. If 219 & 221 are purchased together seller is negotiable.

The data relating to real estate for sale on this web site comes in part from the Broker Reciprocity Program of Georgia MLS. Real estate listings held by brokerage firms other than this broker are marked with the Broker Reciprocity logo and detailed information about them includes the name of the listing brokers. The broker providing this data believes it to be correct but advises interested parties to confirm them before relying on them in a purchase decision. Copyright 2024 Georgia MLS. All rights reserved.
Bloomingdale Real Estate
The median home value in Bloomingdale, GA is $241,500. This is lower than the county median home value of $282,700. The national median home value is $338,100. The average price of homes sold in Bloomingdale, GA is $241,500. Approximately 61.91% of Bloomingdale homes are owned, compared to 31.86% rented, while 6.23% are vacant. Bloomingdale real estate listings include condos, townhomes, and single family homes for sale. Commercial properties are also available. If you see a property you’re interested in, contact a Bloomingdale real estate agent to arrange a tour today!
Bloomingdale, Georgia 31302 has a population of 2,866. Bloomingdale 31302 is less family-centric than the surrounding county with 15.61% of the households containing married families with children. The county average for households married with children is 22.75%.
The median household income in Bloomingdale, Georgia 31302 is $48,640. The median household income for the surrounding county is $61,064 compared to the national median of $69,021. The median age of people living in Bloomingdale 31302 is 56.4 years.
Bloomingdale Weather
The average high temperature in July is 92.6 degrees, with an average low temperature in January of 38.5 degrees. The average rainfall is approximately 48.9 inches per year, with 0.2 inches of snow per year.
