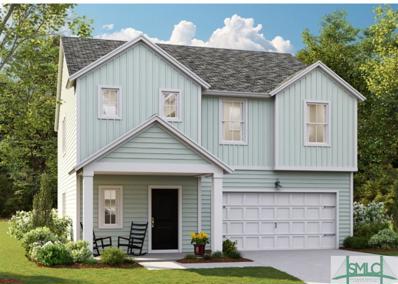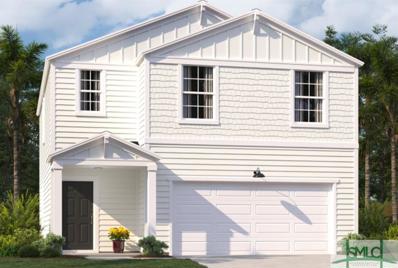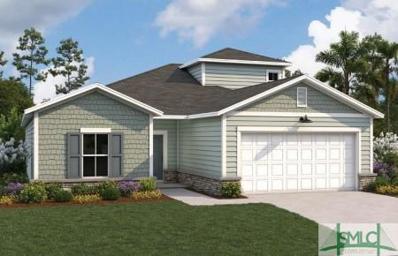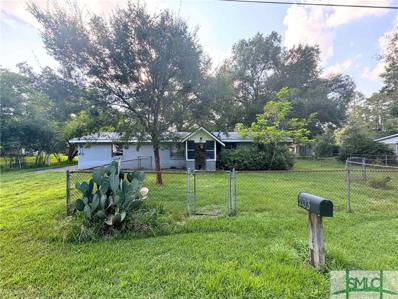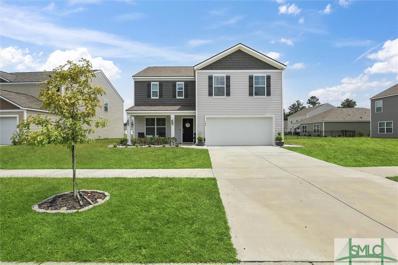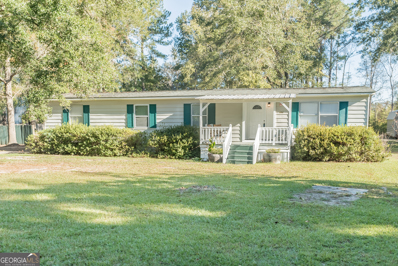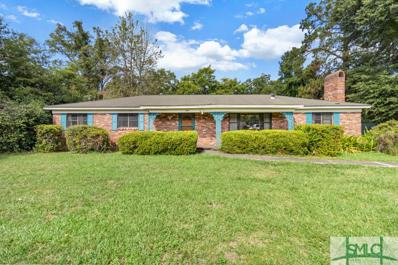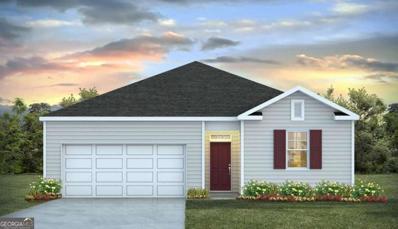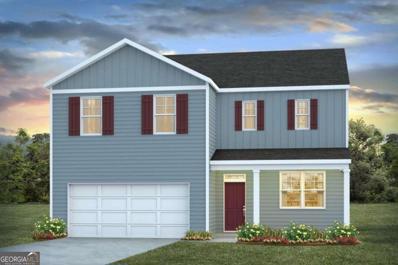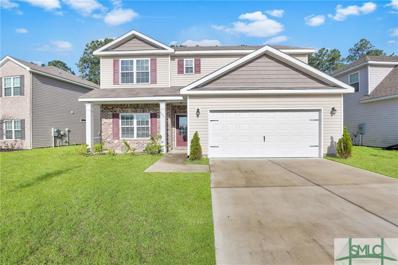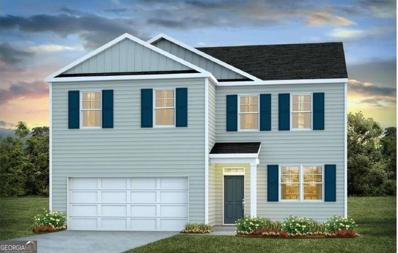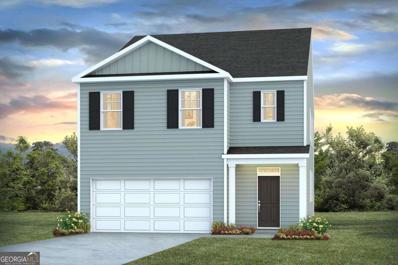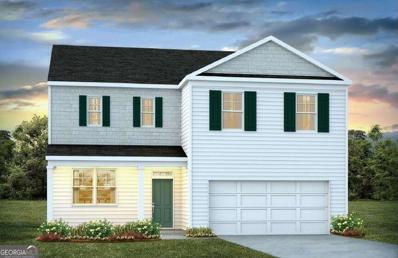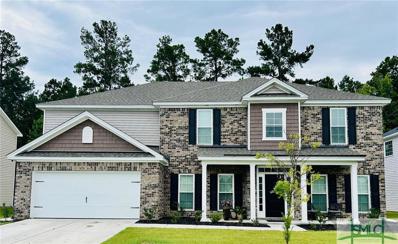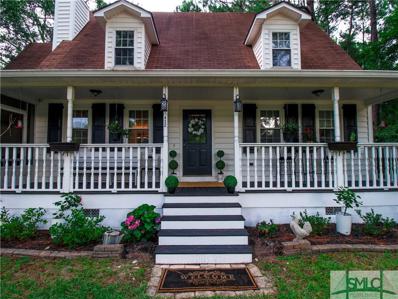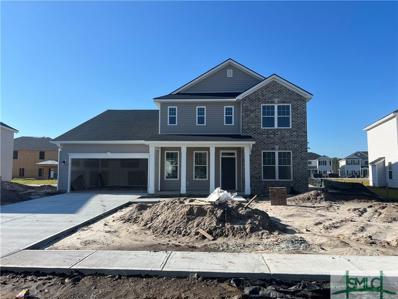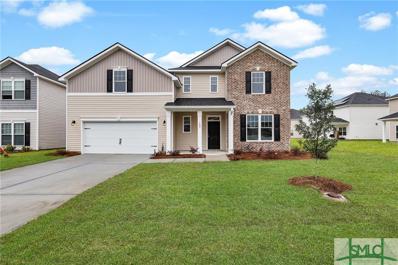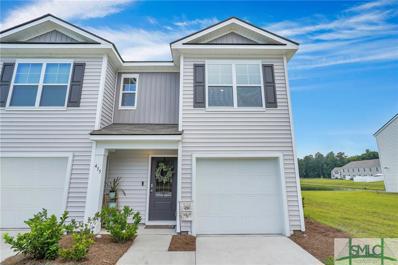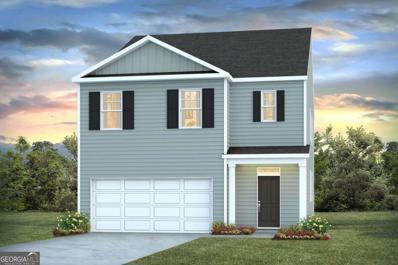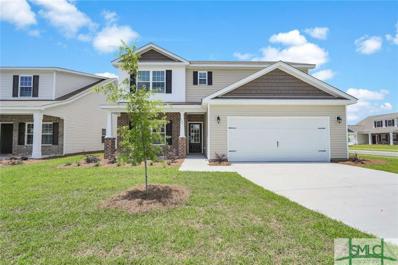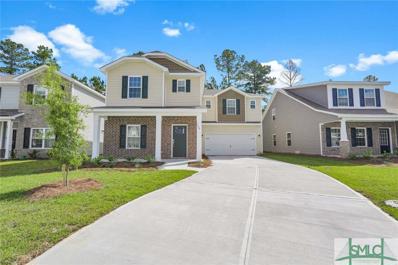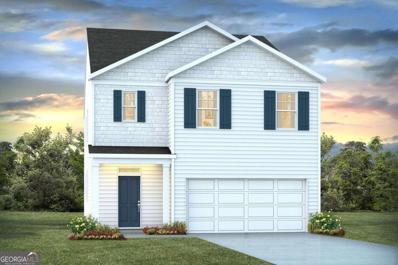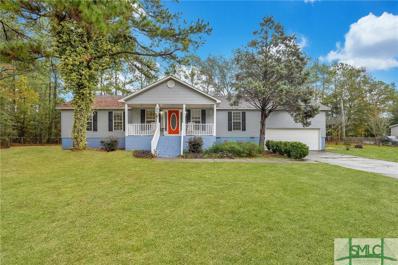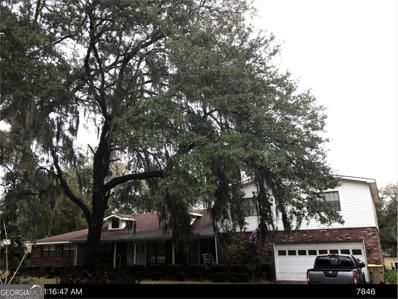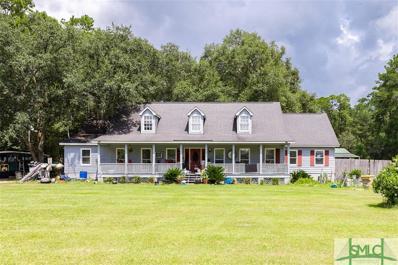Bloomingdale GA Homes for Sale
$383,245
130 Seagrass Way Savannah, GA 31302
- Type:
- Single Family
- Sq.Ft.:
- 2,185
- Status:
- Active
- Beds:
- 4
- Lot size:
- 139 Acres
- Year built:
- 2024
- Baths:
- 3.00
- MLS#:
- 319271
- Subdivision:
- Edgewater at New Hampstead
ADDITIONAL INFORMATION
This two-story home features an elegant double-height entryway that flows to the open layout among the dining room, kitchen and family room, with access to the outdoor patio. In addition to the owner’s suite on the second floor, there is a loft area and three secondary bedrooms. *Photos are for illustrative purposes only.
- Type:
- Single Family
- Sq.Ft.:
- 1,853
- Status:
- Active
- Beds:
- 4
- Lot size:
- 0.16 Acres
- Year built:
- 2024
- Baths:
- 3.00
- MLS#:
- 319185
- Subdivision:
- Eggewater at New Hampstead
ADDITIONAL INFORMATION
This new two-story home design combines style and convenience. The first floor features an open floorplan connecting the family room, dining room and kitchen, which has a large center island. A patio enhances outdoor enjoyment. Upstairs are a centrally situated loft, three secondary bedrooms and an owner’s suite with a luxe bathroom and a large walk-in closet. *Photos are for illustrative purposes only.
- Type:
- Single Family
- Sq.Ft.:
- 2,188
- Status:
- Active
- Beds:
- 3
- Lot size:
- 0.19 Acres
- Year built:
- 2024
- Baths:
- 3.00
- MLS#:
- 317802
- Subdivision:
- Meadow Lakes
ADDITIONAL INFORMATION
The Cameron w/Bonus room home features an open-concept layout on the first floor shared between a well-equipped kitchen 42" cabinets Quartz countertops LVP in living area an open dining room for memorable meals and a spacious family room to promote modern living. Primary bedroom down 2 bedrooms 2 bathroom. Through glass-sliders is a covered patio for outdoor activities. Bonus room upstairs with full bathroom closet. A versatile two-car garage completes the home. *Photos are for illustrative purposes only. Under Construction est completion Nov/24
- Type:
- Single Family
- Sq.Ft.:
- 1,708
- Status:
- Active
- Beds:
- 3
- Lot size:
- 0.48 Acres
- Year built:
- 1945
- Baths:
- 2.00
- MLS#:
- 317414
ADDITIONAL INFORMATION
Attention Investors! Discover an incredible opportunity with this charming home brimming with potential. Featuring a spacious backyard perfect for outdoor activities and a versatile detached garage, this property offers endless possibilities for customization and expansion. Don't miss out on this gem—ideal for those looking to create their dream home or capitalize on a fantastic investment.
- Type:
- Single Family
- Sq.Ft.:
- 2,338
- Status:
- Active
- Beds:
- 4
- Lot size:
- 0.15 Acres
- Year built:
- 2022
- Baths:
- 3.00
- MLS#:
- 316589
- Subdivision:
- The Pines at New Hampstead
ADDITIONAL INFORMATION
BETTER THAN NEW!!! Welcome to 700 Chickadee St located in the most desirable neighborhood in Bloomingdale. Gorgeous functional open floor plan. When you walk into the spacious foyer you are invited into the flex space and you are then lead to the spacious living room, large impeccable kitchen with massive granite island, stainless steel appliances & plenty of storage. Upstairs, the primary bedroom has a large walk in closet, primary bathroom has double vanities & tile shower. Three other bedrooms, a hall bath and separate laundry room are also located on the second floor. Home is equipped with Smart Home technology. Great backyard with a beautiful view of the Lagoon that is perfect for entertaining.
- Type:
- Mobile Home
- Sq.Ft.:
- 1,440
- Status:
- Active
- Beds:
- 3
- Lot size:
- 0.53 Acres
- Year built:
- 1973
- Baths:
- 1.00
- MLS#:
- 10351279
- Subdivision:
- River Road Farms
ADDITIONAL INFORMATION
Fully Furnished and completely renovated mobile home in Effingham County on over a 1/2 acre with no HOA! This home is beautiful and such a cozy atmosphere that when you walk in the door you just feel home! It really has everything you need to move right in. Everything in the home will be staying including furniture. This home has 3 bedrooms with a huge tiled shower, built in bookcases, bar and stools, Both front and back porch are covered with plenty of room to just sit and unwind. Nice front yard with lovely landscaping, and fenced in back yard. HVAC less than a year old. In addition to the home and land, you will a be getting a storage building and a 26x26 workshop that could be whatever you want it to be, it even has plenty of floored attic space. Dont delay and be to late - make your appointment today!
- Type:
- Single Family
- Sq.Ft.:
- 1,869
- Status:
- Active
- Beds:
- 4
- Lot size:
- 2.52 Acres
- Year built:
- 1961
- Baths:
- 3.00
- MLS#:
- 315303
ADDITIONAL INFORMATION
Welcome home to this charming all-brick, 4-bedroom, 3-bathroom ranch-style home. With durable LVP flooring and tile throughout, this single-story home offers easy maintenance and modern comfort. The split floor plan features an owner's suite conveniently located off the main living areas for added privacy, while three additional bedrooms are situated on the opposite side. Set on a private 2.52-acre lot with no HOA, this property includes an oversized carport. Enjoy the natural beauty and bounty of blooming and producing fruit trees, pecan trees, and a pond teeming with various fish species. Several storage buildings on the property are included, offering plenty of space for your storage needs. This home offers a peaceful retreat with ample outdoor space and the freedom to enjoy it.
- Type:
- Single Family
- Sq.Ft.:
- n/a
- Status:
- Active
- Beds:
- 3
- Lot size:
- 0.14 Acres
- Year built:
- 2024
- Baths:
- 2.00
- MLS#:
- 10345207
- Subdivision:
- Cobblestone Village
ADDITIONAL INFORMATION
Welcome to Cobblestone Village, a single-family community ideally located in a fast-emerging area of Savannah, Georgia! Location, Location! 15 min from the Hyundai Meta plant, Costco, and the outlets in Pooler! The Kerry Plan is a FABULOUS 3 Bedroom 2 Full Bath Ranch Home! Boasting an Open Floorplan, the HUB of the home is a Large Kitchen with Ample Cabinetry & Center Island complete with Pantry & Stainless-Steel Appliances! Dining Area & Spacious Family Room Perfect for Entertaining! Primary Suite with HUGE Walk-In Closet & Double Vanity Bathroom with Walk-In Shower! 2 Secondary Bedrooms are located off the Entry Foyer & are serviced by a Full Hall Bath! Laundry Room conveniently located off entry from 2 car garage! Covered back patio PERFECT for Outdoor Living! Smart Home Technology & 2" Faux Wood Blinds Included! Pictures, photographs, colors, features, and sizes are for illustration purposes only & will vary from the homes as built. Home is under construction. ***Ask how to receive up to $10,000 towards closing cost & below market interest rate w/ use of preferred lender & attorney!***
- Type:
- Single Family
- Sq.Ft.:
- 2,340
- Status:
- Active
- Beds:
- 4
- Lot size:
- 0.15 Acres
- Year built:
- 2024
- Baths:
- 3.00
- MLS#:
- 10345187
- Subdivision:
- Cobblestone Village
ADDITIONAL INFORMATION
Welcome to Cobblestone Village, a single-family community ideally located in a fast-emerging area of Savannah, Georgia! Location, Location! 15 min from the Hyundai Meta plant, Costco, and the outlets in Pooler! This spacious Galen plan features 4 bedrooms & 2 1/2 baths. First floor open concept living area is perfect for entertaining while a flex room creates privacy for office space. The kitchen boasts a large island, oversized walk-in pantry, SS appliances. Escape for the evening to the luxurious primary suite with generous walk-in closet. Wake in the morning to a sun-soaked bath with dual vanities and ample storage. Upstairs laundry room, three guest bedrooms and bath complete the second floor. Smart home technology and 2" Faux Wood Blinds included. Builders Warranty provided! Pictures, photographs, colors, features, and sizes are for illustration purposes only and will vary from the homes as built. Home is under construction. ***Ask how to receive up to $10,000 towards closing cost & below market interest rate w/ use of preferred lender & attorney!***
- Type:
- Single Family
- Sq.Ft.:
- 2,246
- Status:
- Active
- Beds:
- 4
- Lot size:
- 0.19 Acres
- Year built:
- 2020
- Baths:
- 3.00
- MLS#:
- 315331
ADDITIONAL INFORMATION
This stunning 4-bedroom, 2.5-bathroom home, built in 2001, offers everything a modern family desire: spacious living areas, comfortable bedrooms, and an ideal location next to a new school in a vibrant community. The elegant design perfectly balances comfort and convenience, making it a harmonious choice for family living. The heart of the home features a cozy living room with large windows overlooking the backyard, filling the space with natural light and providing ample room for gatherings. Adjacent is a formal dining area, perfect for family dinners, leading to a chef’s dream kitchen with modern appliances, abundant cabinetry, and generous counter space, complemented by a convenient pantry. The luxurious master suite offers a walk-in closet and an en-suite bathroom, while three additional bedrooms share a well-appointed bathroom. The serene backyard includes a large screened patio, ideal for summers making this home a true retreat for relaxation and enjoyment.
$383,990
103 Ellie Way Bloomingdale, GA 31302
- Type:
- Single Family
- Sq.Ft.:
- 2,340
- Status:
- Active
- Beds:
- 4
- Lot size:
- 0.15 Acres
- Year built:
- 2024
- Baths:
- 3.00
- MLS#:
- 10336382
- Subdivision:
- Cobblestone Village
ADDITIONAL INFORMATION
Welcome to Cobblestone Village, a single-family community ideally located in a fast-emerging area of Savannah, Georgia! Location, Location! 15 min. from the Hyundai Meta plant, Costco and the outlets in Pooler! This spacious Galen plan features 4 bedrooms & 2 1/2 baths. First floor open concept living area is perfect for entertaining while a flex room creates privacy for office space. The kitchen boasts a large island, oversized walk-in pantry, and stainless-steel appliances. Escape for the evening to the primary suite with generous walk-in closet and private bathroom with dual vanities and ample storage. Upstairs laundry room, three guest bedrooms and a guest bath complete the second floor. Smart home technology and 2" Faux Wood Blinds included. Builders Warranty provided! Pictures, photographs, colors, features, and sizes are for illustration purposes only and will vary from the homes as built. Home is under construction. Ask how to receive up to $10,000 towards closing cost & below market interest rate w/ use of preferred lender & attorney!
$408,990
104 Ellie Way Bloomingdale, GA 31302
- Type:
- Single Family
- Sq.Ft.:
- 2,361
- Status:
- Active
- Beds:
- 5
- Lot size:
- 0.14 Acres
- Year built:
- 2024
- Baths:
- 3.00
- MLS#:
- 10336214
- Subdivision:
- Cobblestone Village
ADDITIONAL INFORMATION
Move in Ready! Welcome to Cobblestone Village, a single-family community ideally located in a fast-emerging area of Savannah, Georgia! Location, Location! 15 min from the Hyundai Meta plant, Costco, and the outlets in Pooler! This 5 bedroom 3 full bath two story home is a buyers favorite! Open to the spacious living and dining room, the kitchen is the heart of the home complete with stainless steel appliances, a center island and Massive walk in pantry, completing the main level is the secondary bedroom/office serviced by a main level full bath. The smartly planned 2nd story features a primary suite complete with double vanity bath with large walk-in shower and Massive walk in closet. The 3 secondary bedrooms are serviced by a double vanity hall bath and open loft perfect for play or study. An upstairs laundry room completes this Flawless home. Smart Home Technology & 2" Faux Wood Blinds Included! Pictures, photographs, colors, features, and sizes are for illustration purposes only & will vary from the homes as built. Home is under construction. Ask how to receive up to $10,000 towards closing cost & below market interest rate w/ use of preferred lender & attorney!
$380,990
109 Ellie Way Bloomingdale, GA 31302
- Type:
- Single Family
- Sq.Ft.:
- 2,340
- Status:
- Active
- Beds:
- 4
- Lot size:
- 0.15 Acres
- Year built:
- 2024
- Baths:
- 3.00
- MLS#:
- 10336116
- Subdivision:
- Cobblestone Village
ADDITIONAL INFORMATION
Welcome to Cobblestone Village, a single-family community ideally located in a fast-emerging area of Savannah, Georgia! Location, Location! 15 min from the Hyundai Meta plant, Costco, and the outlets in Pooler! This spacious Galen plan features 4 bedrooms & 2 1/2 baths. First floor open concept living area is perfect for entertaining while a flex room creates privacy for office space. The kitchen boasts a large island, oversized walk-in pantry, SS appliances. Escape for the evening to the luxurious primary suite with generous walk-in closet. Wake in the morning to a sun-soaked bath with dual vanities and ample storage. Upstairs laundry room, three guest bedrooms and bath complete the second floor. Smart home technology and 2" Faux Wood Blinds included. Builders Warranty provided! Pictures, photographs, colors, features, and sizes are for illustration purposes only and will vary from the homes as built. Home is under construction. Ask how to receive up to $10,000 towards closing cost & below market interest rate w/ use of preferred lender & attorney!
- Type:
- Single Family
- Sq.Ft.:
- 3,765
- Status:
- Active
- Beds:
- 5
- Lot size:
- 0.2 Acres
- Year built:
- 2022
- Baths:
- 3.00
- MLS#:
- 314468
ADDITIONAL INFORMATION
MOVE IN READY! At 3,765 sq. ft. this grand open floor plan features a guest suite downstairs with full bath, kitchen, formal dining room, formal living room/office, and a great room. The upstairs features a vaulted loft, large owner's suite, luxury owner's bath, 3 secondary bedrooms, and a full bath. Selections include tile flooring in all bathrooms, laminate wood flooring in the downstairs common areas, granite counter tops in the kitchen and owners bath, kitchen island with pendant lights, stainless appliances, covered rear porch, two piece crown molding, wainscoting, and coffered ceiling in the dining room. MUST SEE.
- Type:
- Single Family
- Sq.Ft.:
- 1,434
- Status:
- Active
- Beds:
- 3
- Lot size:
- 0.71 Acres
- Year built:
- 1980
- Baths:
- 2.00
- MLS#:
- 314327
ADDITIONAL INFORMATION
This updated cottage home is situated on a private 0.71 acre wooded lot. The rocking chair front porch welcomes that morning cup of coffee! The cozy side screen porch welcomes an afternoon breeze! The master bedroom and master bath are located on the first level with addittional two guest bedrooms and full bath on the second level of the home. The kitchen and breakfast areas are open to the livingroom. The backyard can be a your next oasis or your next vegetable garden.
- Type:
- Single Family
- Sq.Ft.:
- 3,081
- Status:
- Active
- Beds:
- 4
- Lot size:
- 0.22 Acres
- Year built:
- 2024
- Baths:
- 3.00
- MLS#:
- 314311
- Subdivision:
- Camden Crossing
ADDITIONAL INFORMATION
The Stonecrest plan by Smith Family Homes is under construction in Camden Crossing with an estimated completion date of October 2024. This 3,000+ sqft plan has 4 bedrooms and 3 bathrooms. Included are granite countertops, luxury LVP downstairs in the common area, carpet in the bedrooms, and tile in the bathrooms. Stainless steel appliances (microwave, oven, dishwasher) are included. Current price of $483,330 reflects a 3% price reduction off the regular price of $498,280. Pricing is good for contracts written by 11/30/24. Seller is offering an additional $15,000 that can be used towards closing costs or a rate buydown with a preferred lender.
- Type:
- Single Family
- Sq.Ft.:
- 2,833
- Status:
- Active
- Beds:
- 4
- Lot size:
- 0.24 Acres
- Year built:
- 2024
- Baths:
- 3.00
- MLS#:
- 314309
- Subdivision:
- Camden Crossing
ADDITIONAL INFORMATION
The Brookhaven plan by Smith Family Homes is under construction in Camden Crossing with an estimated completion date of October 2024. This 2,833 sqft plan has 4 bedrooms and 3 bathrooms. Downstairs is a guest bedroom with full bathroom and an open concept kitchen/dining/living area. Upstairs is a generous sized owner's suite, two additional bedrooms, and a spacious bonus room. Current price of $466,380 reflects a 3% price reduction off the regular price of $480,810. Pricing is good for contracts written by 11/30/24. Seller is offering an additional $15,000 that can be used towards closing costs or a rate buydown with a preferred lender.
- Type:
- Townhouse
- Sq.Ft.:
- 1,418
- Status:
- Active
- Beds:
- 3
- Lot size:
- 0.06 Acres
- Year built:
- 2023
- Baths:
- 3.00
- MLS#:
- 314121
- Subdivision:
- The Pines at New Hampstead
ADDITIONAL INFORMATION
A like new townhome for under 280K! Seller will pay $3000 towards Buyer's closing costs!! But wait there's more..exterior maintenance covered so no grass to cut! 3 bedroom, 2.5 bath end unit with garage on a large lagoon, so amazing sunsets to watch from the patio. Solid surface floors downstairs, granite counters lots of kitchen storage and all kitchen appliances make it an easy place to prepare a meal. Other features : one car garage, huge storage closet upstairs, SMART home technology. Community has a fitness facility, playground, clubhouse and a huge resort style pool for these still warm Georgia falls. One exit/mile above Pooler Parkway on 16 for all of your shopping needs and close to the Hyundai Mega Plant site.
- Type:
- Single Family
- Sq.Ft.:
- 2,361
- Status:
- Active
- Beds:
- 5
- Lot size:
- 0.14 Acres
- Year built:
- 2024
- Baths:
- 3.00
- MLS#:
- 10322335
- Subdivision:
- Cobblestone Village
ADDITIONAL INFORMATION
Welcome to Cobblestone Village, a single-family community ideally located in a fast-emerging area of Savannah, Georgia! Location, Location! 15 min from the Hyundai Meta plant, Costco, and the outlets in Pooler! This 5-bedroom 3 full bath two story home is a buyer's favorite! Open to the spacious living and dining room, the kitchen is the heart of the home complete with stainless steel appliances, a center island and Massive Walk-in pantry, completing the main level is the secondary bedroom/office serviced by a main level full bath. The smartly planned 2nd story features a primary suite complete with double vanity bath with large walk-in shower and Massive Walk-in closet. The 3 secondary bedrooms are serviced by a double vanity hall bath and open loft perfect for play or study. An upstairs laundry room completes this Flawless home. Smart Home Technology & 2" Faux Wood Blinds Included! Pictures, photographs, colors, features, and sizes are for illustration purposes only & will vary from the homes as built. Home is under construction. ***Ask how to receive up to $10,000 towards closing cost & below market interest rate w/ use of preferred lender & attorney! ***
- Type:
- Single Family
- Sq.Ft.:
- 2,247
- Status:
- Active
- Beds:
- 4
- Lot size:
- 0.15 Acres
- Year built:
- 2024
- Baths:
- 3.00
- MLS#:
- 313714
- Subdivision:
- The Palms at New Hampstead
ADDITIONAL INFORMATION
WOW it’s here again! The Turner Plan by Beacon New Homes. Beautiful 2 story home Featuring 4 bedrooms, 2.5 baths, Bonus Room with French doors perfect for an office space. Located in The Palms at New Hampstead, short drive to Pooler & Savannah! Living Room Features a Floating Electric Fireplace and is open to the Kitchen showcasing Granite Countertops, Upgraded Cabinets, and Stainless-Steel Appliances. All Bedrooms located on the 2nd Floor. Master Bedroom has Large Walk-in Closet. Master Bath Boasts Dual Comfort Height Vanities with a Tub and Separate Shower. Community Features a Brand-New Fitness Center, Swimming Pool, Playground, and Volleyball Court with gorgeous lake views! 2 CAR GARAGE! Large Screened in Patio and Sodded Yard! Book your Showing today before this home is gone! Photos, options, features, and colors are for illustration purposes only and will vary from the homes as built.
- Type:
- Single Family
- Sq.Ft.:
- 1,920
- Status:
- Active
- Beds:
- 4
- Lot size:
- 0.12 Acres
- Year built:
- 2024
- Baths:
- 4.00
- MLS#:
- 312299
- Subdivision:
- The Palms at New Hampstead
ADDITIONAL INFORMATION
The Ford Plan by Beacon New Homes is a Two-Story Home with 2 Master Suites and 3.5 Baths! Located in the Palms at New Hampstead, one of Bloomingdale’s Fastest Growing Communities! Luxury Vinyl Click Flooring, 9' Ceilings First Floor Ceilings and Rounded Drywall Corners. All Bedrooms are Located on the Second Floor. Modern Stainless-steel Appliances, 42" Upper Cabinets, Granite Countertops, and Blinds Throughout! DOUBLE CAR GARAGE! Screened in Patio and Sodded Yard Perfect for Entertaining Guests. Energy Efficient Features include Spray Foam Insulation and Low "E" Double Paned Windows. The community features a Brand-New Fitness Center, Swimming Pool, and a Playground with Beautiful Lake Views. Home is 100% Complete & Move-In Ready!! 2-10 Home Warranty!! Photos, options, features, and colors are for illustration purposes only and will vary from the homes as built.
- Type:
- Single Family
- Sq.Ft.:
- 2,361
- Status:
- Active
- Beds:
- 5
- Lot size:
- 0.14 Acres
- Year built:
- 2024
- Baths:
- 3.00
- MLS#:
- 10285682
- Subdivision:
- Cobblestone Village
ADDITIONAL INFORMATION
Move in Ready! Welcome to Cobblestone Village, a single-family community ideally located in a fast-emerging area of Savannah, Georgia! Location, Location! 15 min from the Hyundai Meta plant, Costco, and the outlets in Pooler! ALL QUARTZ countertops! This 5-bedroom 3 full bath two story home is a buyer's favorite! Open to the spacious living and dining room, the kitchen is the heart of the home complete with stainless steel appliances, a center island and Massive Walk-in pantry, completing the main level is the secondary bedroom/office serviced by a main level full bath. The smartly planned 2nd story features a primary suite complete with double vanity bath with large walk-in shower and Massive Walk-in closet. The 3 secondary bedrooms are serviced by a double vanity hall bath and open loft perfect for play or study. An upstairs laundry room completes this Flawless home. Smart Home Technology & 2" Faux Wood Blinds Included! Pictures, photographs, colors, features, and sizes are for illustration purposes only & will vary from the homes as built. Home is under construction. Ask how to receive up to $10,000 towards closing cost & below market interest rate w/ use of preferred lender & attorney!
- Type:
- Mobile Home
- Sq.Ft.:
- 1,608
- Status:
- Active
- Beds:
- 2
- Lot size:
- 1.69 Acres
- Year built:
- 1999
- Baths:
- 2.00
- MLS#:
- 299385
ADDITIONAL INFORMATION
Come view this charming home just a few minutes away from town, nestled in a serene location with a breathtaking lakeside view. This cozy retreat features two master bedrooms, each with its own ensuite bathroom, providing ultimate comfort and privacy. The highlight of this home is a beautiful fireplace, perfect for cozying up. And for even more space and convenience, there's an additional cabin with AC and cable, offering a cozy escape. It's the perfect blend of comfort, relaxation, and natural beauty!
$6,500,000
2565 Us Highway 80 Bloomingdale, GA 31302
- Type:
- Single Family
- Sq.Ft.:
- 4,622
- Status:
- Active
- Beds:
- 5
- Lot size:
- 31.31 Acres
- Year built:
- 1969
- Baths:
- 2.00
- MLS#:
- 10223540
- Subdivision:
- None
ADDITIONAL INFORMATION
Potential commercial or industrial acreage with excellent US Highway 80 Exposure. Only minutes from the Hyundia Meta Site. Property just west of this site was recently zoned Industrial.
$1,750,000
2301 US 80 Highway Bloomingdale, GA 31302
- Type:
- Single Family
- Sq.Ft.:
- 2,455
- Status:
- Active
- Beds:
- 4
- Lot size:
- 5 Acres
- Year built:
- 1984
- Baths:
- 3.00
- MLS#:
- 294442
ADDITIONAL INFORMATION
Only minutes from the Hyundai Meta site this property offers the perfect opportunity for Commercial, Industrial or Multi-Family Development. This 5 acre parcel must be sold together with the adjoining 5 acre parcel. The total asking price for the 10 acres is $3,500,000. The front parcel is zoned B-3 & rear parcel is zoned AR-1. The property to the immediate east of this property was recently rezoned to Industrial. This site offers over 600' of excellent U.S. Highway 80 Frontage!

The data relating to real estate for sale on this web site comes in part from the Broker Reciprocity Program of Georgia MLS. Real estate listings held by brokerage firms other than this broker are marked with the Broker Reciprocity logo and detailed information about them includes the name of the listing brokers. The broker providing this data believes it to be correct but advises interested parties to confirm them before relying on them in a purchase decision. Copyright 2024 Georgia MLS. All rights reserved.
Bloomingdale Real Estate
The median home value in Bloomingdale, GA is $241,500. This is lower than the county median home value of $282,700. The national median home value is $338,100. The average price of homes sold in Bloomingdale, GA is $241,500. Approximately 61.91% of Bloomingdale homes are owned, compared to 31.86% rented, while 6.23% are vacant. Bloomingdale real estate listings include condos, townhomes, and single family homes for sale. Commercial properties are also available. If you see a property you’re interested in, contact a Bloomingdale real estate agent to arrange a tour today!
Bloomingdale, Georgia 31302 has a population of 2,866. Bloomingdale 31302 is less family-centric than the surrounding county with 15.61% of the households containing married families with children. The county average for households married with children is 22.75%.
The median household income in Bloomingdale, Georgia 31302 is $48,640. The median household income for the surrounding county is $61,064 compared to the national median of $69,021. The median age of people living in Bloomingdale 31302 is 56.4 years.
Bloomingdale Weather
The average high temperature in July is 92.6 degrees, with an average low temperature in January of 38.5 degrees. The average rainfall is approximately 48.9 inches per year, with 0.2 inches of snow per year.
