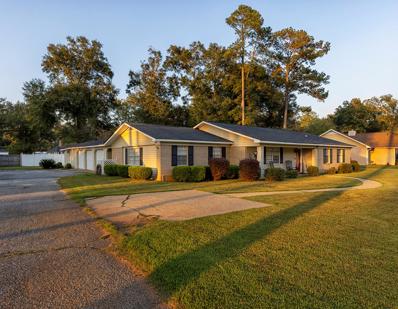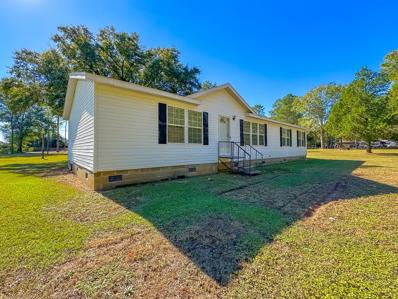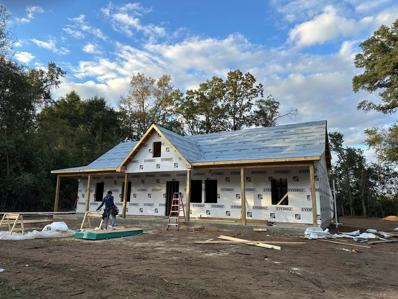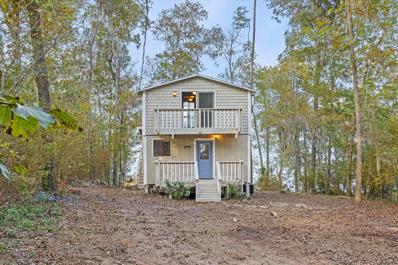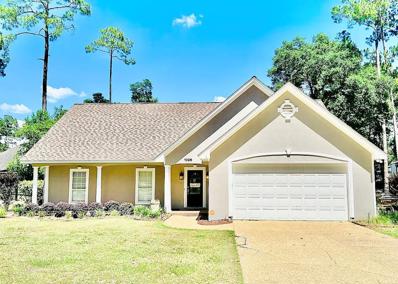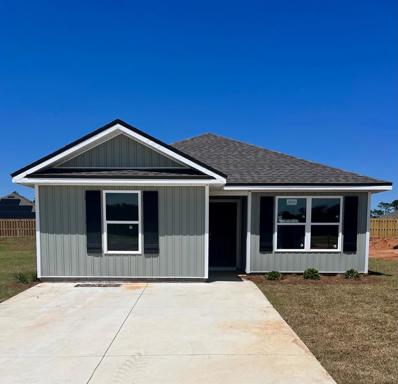Bainbridge GA Homes for Sale
- Type:
- Mobile Home
- Sq.Ft.:
- 784
- Status:
- NEW LISTING
- Beds:
- 2
- Lot size:
- 0.27 Acres
- Year built:
- 1983
- Baths:
- 1.00
- MLS#:
- 10430068
- Subdivision:
- New Hope
ADDITIONAL INFORMATION
Discover 610 Avenue B in Bainbridge, GA-a fantastic choice for those looking to buy their mobile home! This 2-bedroom, 1-bathroom property offers 784 sqft of living space on a 0.27-acre lot, featuring recently updated floors and three window-unit air conditioners for added comfort. With a solid base for future improvements.
- Type:
- Single Family
- Sq.Ft.:
- 1,664
- Status:
- NEW LISTING
- Beds:
- 3
- Lot size:
- 0.34 Acres
- Year built:
- 1976
- Baths:
- 2.00
- MLS#:
- 13680
ADDITIONAL INFORMATION
Discover the charm of Bainbridge, a delightful community celebrated for its friendly, small-town feel and rapid development. With an ever-growing selection of restaurants and stores, including a brand-new Publix on the horizon, this area is truly a wonderful place to raise a family. This inviting 3-bedroom, 2-bathroom home has been lovingly cared for and is now ready for its next chapter. The property features some recent updates, including new flooring and restored bathroom tubs. As you step inside, you're welcomed by a generous open space that effortlessly blends a dining area and a cozy living room. Sunlight streams through numerous windows, creating a bright and airy atmosphere. The kitchen is a true highlight, complete with a charming breakfast nook, ample cabinet storage, and generous counter space, making it perfect for meal preparation and entertaining guests. The home also offers a spacious laundry room for added convenience and a two-car garage, providing abundant storage and parking space. Don't let this opportunity pass you by. Make this house your home! Reach out to your favorite real estate agent today to arrange a showing. Please note, this property is NOT available for rent or owner financing. To schedule a visit, please ensure you have pre-approval or proof of funds ready.
- Type:
- Single Family
- Sq.Ft.:
- 3,370
- Status:
- NEW LISTING
- Beds:
- 4
- Lot size:
- 0.67 Acres
- Year built:
- 1949
- Baths:
- 5.00
- MLS#:
- 10428951
- Subdivision:
- Wilkinson
ADDITIONAL INFORMATION
Exceptional Designer Haven: 940 E Pine St, Bainbridge, GA Unveiling a masterpiece of architectural brilliance, this redesigned open floor plan home is an unparalleled find. With 4 bedrooms and 4 1/2 bathrooms, including an office/nursery, this residence exudes both spaciousness and sophistication. Interior Sanctuary * Seamless flow between living room, den, formal dining room, kitchen, breakfast area, and Butler's Pantry * Abundant natural lighting, gleaming red oak flooring, and cedar-covered beams * Double-sided gas fireplace, creating a cozy ambiance * Den adorned with porcelain tile, maple built-ins, and screened-in back porch access Chef's Dream Kitchen * 48" stove with interchangeable stainless steel doors * Paneled refrigerator and dishwasher blending seamlessly with custom maple cabinetry * Island with seating, slab quartz countertops, and backsplash * Coffee bar with matching quartz and pot fillers Luxurious Master Suite * Spacious master bedroom with built-in electric fireplace * En-suite bathroom featuring double vanity and slab quartz shower with seamless glass door Additional Highlights * Second master suite with claw foot tub and copper basin vanity * Jack & Jill bathroom with garden tub and shiplap * Two-car gated carport and ample RV parking * 8x20 metal workshop and enclosed 18x20 workshop/hobby room * Fenced backyard with double gates for easy access * Prime location near schools, hospitals, restaurants, shopping, and historic downtown Indulge in the ultimate luxury living experience at 940 E Pine St. This exceptional property is a testament to impeccable design and meticulous craftsmanship. Schedule a private showing today and discover your dream home. We have a new investor loan program with great rates and terms, please contact us to find out more, we can get your approved in 24 hours. Don't miss the opportunity to make this house your new home. Schedule a showing today! This property is being sold "as is." Prospective buyers are encouraged to perform all necessary inspections and evaluations prior to purchase. Do not use ShowingTime, Agent is ONLY transactional do not reach out to him, our info is in private remarks, Check out the really good 3D Matterport virtual tour! It shows you everything! Property Problem Solvers will help you solve your problem, for more details get in touch with us!
- Type:
- Single Family
- Sq.Ft.:
- 1,792
- Status:
- NEW LISTING
- Beds:
- 3
- Lot size:
- 0.34 Acres
- Year built:
- 1972
- Baths:
- 4.00
- MLS#:
- 13670
- Subdivision:
- Decatur Heights
ADDITIONAL INFORMATION
Live, work and play in a growing community of Bainbridge, GA. enjoy historical districts, a nearby park playground and walk to school! Centrally located in a beautiful area surrounded by large lots, traditional brick homes wiht room to garden and more! Adorable all brick home on huge corner lot with tons of character! You won't want to miss this super cute home with 3 Bedrooms, 2.5 baths and an open floorplan with split bedrooms. If you are looking for one-story huge kitchen/dining area open to a bright living room space, this is it! If you need a luxury master bedroom space - this 16x18 space with a brick accent wall is amazing! The hardwood floors are beautiful, they really add so much to this home! Walk in Pantry, rolling kitchen island, glass front accent cabinets and so much more! Perfect home for growing family, retirees, or first-time buyers! It is lovely!
$425,000
1721 Oak Drive Bainbridge, GA 39819
- Type:
- Single Family
- Sq.Ft.:
- 2,346
- Status:
- Active
- Beds:
- 4
- Lot size:
- 0.85 Acres
- Year built:
- 1990
- Baths:
- 5.00
- MLS#:
- 13664
ADDITIONAL INFORMATION
4-bedroom 4.5 bath plus bonus room (2347 square feet) with in ground pool on .85 fenced acres. Detached 2 car garage with bonus storage above. Fresh paint inside and out. 2 downstairs master suites, 8x17 laundry room, large living room (14x18) and dining area (11x14), 2 bedrooms upstairs with jack-n-jill bath as well as a bonus room with a full bath. One of the downstares master has a door that open onto a private deck overlooking the pool, the bath has an over sized tile shower (4x6) with double shower heads. The second master suite ,the larger of the two bedrooms, has as an 8x11 seating area in addition to an 11x13 bedroom. The front of the home is completed fenced with privacy fencing for the side and back yards. Off to the side in the back yard is a 50x120 concrete tennis/pickle ball court that you could use a section of as a base as a cookhouse or additional space for a storage building. The home efficiently uses all available square footage without any of the rooms feeling cramped. We think you'll love the functionality of this homes lay-out.
$274,900
169 Wynn Ct Bainbridge, GA 39819
- Type:
- Single Family
- Sq.Ft.:
- 1,799
- Status:
- Active
- Beds:
- 4
- Lot size:
- 0.15 Acres
- Baths:
- 2.00
- MLS#:
- 13657
- Subdivision:
- Southgate
ADDITIONAL INFORMATION
Welcome to Southgate, D.R. Horton's new home community in Bainbridge, GA. The one-level Cali plan provides an efficient, 4-bedroom, 2 bath design in 1,774 square feet. This is a thoughtfully designed floorplan that continues to be one of D.R. Horton's bestselling. As you enter the Cali, you will find two bedrooms and the second bathroom with a tub/shower combo off the foyer. The third bedroom is further down the hall, making it a perfect space for private guest room or office. The hallway then leads to the beautiful open kitchen featuring a spacious walk-in pantry and large island. This island overlooks the dining and living room combination, creating the perfect space for entertaining and everyday meals. The kitchen features granite countertops, stainless steel appliance and white shaker-style cabinets. The living room is open to the kitchen and offers ample space to make it your own. The primary suite is your private getaway on its own end of the house. Your primary bath features a luxurious shower, double vanity, private water closet and large walk-in closet. This home features luxury vinyl plank flooring in common areas and soft carpet in bedrooms. The floorplan in complete with a two-car garage and laundry room, providing utility and storage. Beyond the thoughtful features and layout, each home is equipped with our Smart Home package to enhance your new home. Most importantly, you can feel comfortable knowing quality materials and workmanship are used throughout, plus you will have a one-year builders' warranty
$274,900
165 Wynn Ct Bainbridge, GA 39819
- Type:
- Single Family
- Sq.Ft.:
- 1,799
- Status:
- Active
- Beds:
- 4
- Lot size:
- 0.15 Acres
- Baths:
- 2.00
- MLS#:
- 13656
- Subdivision:
- Southgate
ADDITIONAL INFORMATION
Welcome to Southgate, D.R. Horton's new home community in Bainbridge, GA. The one-level Cali plan provides an efficient, 4-bedroom, 2 bath design in 1,774 square feet. This is a thoughtfully designed floorplan that continues to be one of D.R. Horton's bestselling. As you enter the Cali, you will find two bedrooms and the second bathroom with a tub/shower combo off the foyer. The third bedroom is further down the hall, making it a perfect space for private guest room or office. The hallway then leads to the beautiful open kitchen featuring a spacious walk-in pantry and large island. This island overlooks the dining and living room combination, creating the perfect space for entertaining and everyday meals. The kitchen features granite countertops, stainless steel appliance and white shaker-style cabinets. The living room is open to the kitchen and offers ample space to make it your own. The primary suite is your private getaway on its own end of the house. Your primary bath features a luxurious shower, double vanity, private water closet and large walk-in closet. This home features luxury vinyl plank flooring in common areas and soft carpet in bedrooms. The floorplan in complete with a two-car garage and laundry room, providing utility and storage. Beyond the thoughtful features and layout, each home is equipped with our Smart Home package to enhance your new home. Most importantly, you can feel comfortable knowing quality materials and workmanship are used throughout, plus you will have a one-year builders' warranty
$239,900
904 Stewart Ave Bainbridge, GA 39819
- Type:
- Single Family
- Sq.Ft.:
- 1,536
- Status:
- Active
- Beds:
- 3
- Lot size:
- 0.34 Acres
- Year built:
- 1995
- Baths:
- 2.00
- MLS#:
- 13650
ADDITIONAL INFORMATION
Welcome to your dream home, this stunningly renovated property combines modern elegance with convenience. As up step inside, you will immediately be struck by the airy, open floor plan that flows seamlessly from room to room. The spacious living area boasts vaulted ceilings, creating a bright and inviting atmosphere that's perfect for both relaxation and entertaining. The heart of this home is the exquisite kitchen, featuring quartz countertops and a large island that provides ample prep space and doubles as a perfect spot for casual dining. The kitchen is thoughtfully designed with stainless steal appliances and stylish cabinetry, making it a culinary haven for aspiring chefs and home cooks alike. French doors from the living area lead out to the charming covered back deck, ideal for enjoying morning coffee or hosting evening gatherings with family and friends. This home also features a large master bedroom and bathroom with walk in closet. This is a must see home and you do not want to miss the opportunity to own this immaculate, move in ready home conveniently located to shopping, restaurants, doctors offices and hospital.
$299,900
1107 Douglas Dr Bainbridge, GA 39819
- Type:
- Single Family
- Sq.Ft.:
- 2,364
- Status:
- Active
- Beds:
- 4
- Lot size:
- 0.4 Acres
- Year built:
- 1977
- Baths:
- 3.00
- MLS#:
- 13649
- Subdivision:
- Lake Douglas Area
ADDITIONAL INFORMATION
Welcome to your new home! This charming property offers everything you need for comfort, functionality, and fun. From the freshly painted interior to the inviting exterior, you'll find a spacious dining room and an oversized family room filled with natural light from large windows that overlook a beautiful 18x36 in-ground swimming pool. The pool area, complete with a privacy fence, concrete patio, and pool house, is perfect for entertaining or enjoying a quiet retreat. This home features 3 bedrooms, 2 baths, and durable LTV flooring and tile throughout. The highlight is the massive bonus room, which offers endless possibilities—it can serve as a 4th bedroom, a playroom, a homeschooling area, or a home office, complete with ample closets and built-in shelving. Adding even more value is the large 3-car carport with additional storage space, a rare find in today's homes. Conveniently located in a desirable neighborhood, you'll enjoy being close to shopping, schools, and medical facilities. Bainbridge is an outdoor lover's paradise with the Flint River running through town, the 38,000-acre Lake Seminole just 25 minutes away (famous as the “Bass Capital of the World”), and the Gulf Coast only 2 hours away. Tallahassee is a short 45-minute drive, making this location ideal. This home is ready for you—don't wait! Contact your favorite Realtor or the Listing Agent today to schedule your private showing and make it yours!
$198,500
711 Avenue B Bainbridge, GA 39819
- Type:
- Single Family
- Sq.Ft.:
- 1,848
- Status:
- Active
- Beds:
- 3
- Lot size:
- 0.72 Acres
- Year built:
- 2008
- Baths:
- 2.00
- MLS#:
- 13637
ADDITIONAL INFORMATION
Come and check out this spacious 3 bed 2 bath home! It is situated on 2 lots and located just South of Bainbridge off of Highway 97 South. This split floor plan offers plenty of privacy, and has plenty of entertainment space between the spacious kitchen and living room. Take an opportunity to sit down and relax and enjoy the view from the back deck. Don't miss this affordable home, come and see today!
- Type:
- Single Family
- Sq.Ft.:
- 1,787
- Status:
- Active
- Beds:
- 4
- Lot size:
- 0.14 Acres
- Year built:
- 2022
- Baths:
- 2.00
- MLS#:
- 10417088
- Subdivision:
- Southgate
ADDITIONAL INFORMATION
MOVE IN READY!! 4Bedroom 2 bath beautiful home. Open floor plan, kitchen with all appliances and lots of cabinets. Large Walk-in pantry. All new Hampton Bay ceiling fans. Double garage with new garage system with camera and battery backup. Covered back porch for those relaxing afternoons.
- Type:
- Single Family
- Sq.Ft.:
- 1,512
- Status:
- Active
- Beds:
- 4
- Year built:
- 2024
- Baths:
- 2.00
- MLS#:
- 13614
ADDITIONAL INFORMATION
Announcing new construction!!! To be completed by the end of December. This modern masterpiece features 4 bedrooms and 2 baths with 1512 sq ft of elegant living space. Indulge in luxury with an on-demand water heater and LVT flooring throughout the home. Unwind in the spacious promary bedroom boasting a stunning
- Type:
- Single Family
- Sq.Ft.:
- 1,080
- Status:
- Active
- Beds:
- 2
- Lot size:
- 1.09 Acres
- Year built:
- 1984
- Baths:
- 2.00
- MLS#:
- 13609
ADDITIONAL INFORMATION
Welcome to your dream lakefront retreat! This stunning log cabin is set on a picturesque one-acre lakeside property. With an open floor plan, the home features two spacious bedrooms and one and a half bathrooms, providing ample room for family and guests. Each bedroom boasts its own private balcony, offering a serene spot to enjoy morning coffee or evening sunsets. High ceilings and abundant natural light create a warm, inviting atmosphere. The expansive kitchen & living area seamlessly connects to a screened porch, perfect for relaxing or entertaining. Recent updates include a brand new roof, new heating & air conditioning system, new appliances, new toilets, and new flooring throughout, ensuring a fresh and clean feel. The cabin also offers plenty of storage space for all your belongings including a 16x16 storage shed. Underneath the house you will find a large deck that spans the back of the house, where you can unwind with breathtaking lake views. The gently sloping backyard leads to the water, featuring a dock with two boat slips, new stairs, and a convenient cleaning/shower station for your day's catch. Enjoy the serene beauty of the lake and watch wildlife frolic in the spacious surroundings. This lakefront log cabin is a perfect escape for nature lovers and those seeking tranquility. Don't miss the chance to make this lakeside haven your own!
- Type:
- Single Family
- Sq.Ft.:
- 10,000
- Status:
- Active
- Beds:
- 4
- Lot size:
- 1.62 Acres
- Year built:
- 1973
- Baths:
- 1.00
- MLS#:
- 13608
ADDITIONAL INFORMATION
Great bardominium opportunity right on Lake Douglas Road. Close in, but still located in the county, so no city taxes! A portion of the property is already finished out for living or office space.
- Type:
- Single Family
- Sq.Ft.:
- 2,267
- Status:
- Active
- Beds:
- 3
- Lot size:
- 0.9 Acres
- Year built:
- 2000
- Baths:
- 2.00
- MLS#:
- 13602
ADDITIONAL INFORMATION
Discover your dream home on approximately 0.90 acres in beautiful Bainbridge, Georgia! This stunning 3-bedroom, 2-bathroom residence is truly a showstopper. From the moment you pull into the driveway, you'll feel the warmth and charm it offers. As you enter through the front door, you're welcomed by a lovely foyer that leads to a spacious dining room and inviting living room. The living room features elegant tray ceilings and is the perfect size for family gatherings around the cozy fireplace. Just off the living room is the sun room, perfect for an office, and it provides direct access to the back porch. The gorgeous kitchen boasts ample cabinet space and a delightful eating area, making it a chef's paradise. The expansive master suite, tucked away for privacy, also features tray ceilings and a large closet. The en-suite bathroom includes his and her vanities, a jetted tub, a standalone shower, and a generously sized walk-in closet. The additional bedrooms are spacious and ready to accommodate all your furnishings. Plus, there's a large laundry room that's sure to impress! Step outside to your screened-in porch, the ideal spot for relaxing afternoons as you overlook the fenced backyard. The property also comes with a workshop/garage equipped with a roll-up door and electricity, ensuring you have all the workspace you need. Forget about dragging hoses around, as this home features an efficient irrigation system! This meticulously maintained property is move-in ready and conveniently located just minutes from vibrant downtown Bainbridge and only 50 minutes from Tallahassee, Florida. Don't miss this opportunity to make this house your home! Reach out to your favorite realtor today! Please note, proof of funds or a pre-approval letter will be required before scheduling appointments. This home is not available for rent or owner financing.
- Type:
- Single Family
- Sq.Ft.:
- 1,104
- Status:
- Active
- Beds:
- n/a
- Lot size:
- 0.32 Acres
- Year built:
- 1940
- Baths:
- 1.00
- MLS#:
- 10405290
- Subdivision:
- None
ADDITIONAL INFORMATION
Nestled on a spacious 13,939-square-foot lot, this property offers an exceptional opportunity for development or building your dream home. Although the existing house is in need of a complete tear-down, the lot is located in a desirable area with easy access to nearby shopping, dining, and community amenities.
- Type:
- Single Family
- Sq.Ft.:
- 2,515
- Status:
- Active
- Beds:
- 4
- Lot size:
- 0.53 Acres
- Year built:
- 2006
- Baths:
- 3.00
- MLS#:
- 13566
ADDITIONAL INFORMATION
Welcome to 1907 Gragg Street, a stunning brick ranch home nestled in one of Bainbridge's most sought-after neighborhoods. This beautiful 4-bedroom, 2.5-bath residence combines classic charm with modern conveniences, making it the perfect place to call home. As you step inside, you are greeted by a spacious and inviting open floor plan that seamlessly blends comfort and style. The heart of the home features a gourmet kitchen equipped with elegant granite countertops, smart stainless steel appliances, and ample cabinetry, making it a dream for any culinary enthusiast. The adjacent formal dining area and cozy living space create an ideal setting for both entertaining and everyday living. The generous master suite offers a private retreat, complete with an en-suite bathroom for your convenience. Three additional well-appointed bedrooms provide plenty of space for family, guests, or a home office, ensuring everyone enjoys their own personal haven. Set on a sprawling .5-acre lot, the outdoor space is perfect for relaxation and gatherings. Enjoy the expansive yard, ideal for gardening, play, or simply unwinding under the sun. The attached insulated garage grants additional convenience and storage options, enhancing the functionality of this charming home. With its prime location in a desirable neighborhood, you'll enjoy easy access to local amenities, parks, and schools. Don't miss your opportunity to own this beautiful home that perfectly combines comfort, style, and convenience. Schedule your private showing today!
- Type:
- Single Family
- Sq.Ft.:
- 2,832
- Status:
- Active
- Beds:
- 4
- Lot size:
- 1.65 Acres
- Year built:
- 2004
- Baths:
- 3.00
- MLS#:
- 13557
- Subdivision:
- King Shores
ADDITIONAL INFORMATION
BEAUTIFUL LAKE VIEWS, WORLD CLASS FISHIING-bass, bream, crappie, catfish, strips- AND ONLY 1 1/2 HOURS TO THE BEAUTIFUL BEACHES OF THE FORGOTTEN COAST! The home's covered outdoor space provides a cozy place to enjoy the outdoors along with your jacuzzi. The exterior of porches and dormers add to its charm. Walking through the front door, the foyer leads to an open living area with kitchen and breakfast area overlooking the lake. Enjoy the gas log fireplace during the fall and winter months. The specialty ceilings add to the open concept of the bottom floor. A beautiful chandelier adorns the formal dining room for those special meals. The master bedroom suite and bath are located downstairs and also a second bedroom/office. Upstairs are two additional bedrooms, a bath and a sitting area. Over the large double garage is a bonus room currently being used as an art studio but could have many uses. You will find all one would expect with a custom built home such as crown molding, wide baseboards , built-ins, recessed lighting and much more. All the appliances including the washer and dryer remain with the home. The ATV and walking path take you to your outdoor entertaining area equipped with all you need to host an outdoor get together: outdoor TV, sink, frig, microwave, bar/tables and ladies room. A few more steps and you are at the two slip dock with hydraulic lifts (one for pontoon) with lighting and water. There is also a storage area on the dock for your equipment. Don't forget at the top of the entrance to this property is an "almost new" 20X30 wired metal building with rollup doors for storing boats, jet skis or anything you want secured and protected from the elements. A unique lakefront home with a hint of mountain living. A must see! Call a Realtor for an appointment to view.
$69,500
144 Willow Bainbridge, GA 39819
- Type:
- Single Family
- Sq.Ft.:
- 900
- Status:
- Active
- Beds:
- 2
- Lot size:
- 0.58 Acres
- Year built:
- 1977
- Baths:
- 1.00
- MLS#:
- 13551
ADDITIONAL INFORMATION
- Type:
- Single Family
- Sq.Ft.:
- 1,440
- Status:
- Active
- Beds:
- 3
- Lot size:
- 0.34 Acres
- Year built:
- 1958
- Baths:
- 2.00
- MLS#:
- 13550
ADDITIONAL INFORMATION
This 3 bedroom, 2 bath home is the perfect starter home or if you are down sizing. Nice family room, loads of storage area and nice family back yard!
$195,000
641 Evans Bainbridge, GA 39819
- Type:
- Single Family
- Sq.Ft.:
- 1,140
- Status:
- Active
- Beds:
- 3
- Year built:
- 1948
- Baths:
- 2.00
- MLS#:
- 13546
ADDITIONAL INFORMATION
3 bed /2 bath newly updated and remodeled home. All new kitchen cabinets, appliances, hot water heater, nearly new AC and updated bathrooms, inside laundry and real wood floors. Private/secluded back yard with a brick BBQ grill and table. Centrally located near downtown on a quiet residential street. This is a great first home for anyone tired of overpaying to rent an apartment. We can get you in touch with our areas top residential lenders and help you take that next step.
- Type:
- Single Family
- Sq.Ft.:
- 1,650
- Status:
- Active
- Beds:
- 4
- Lot size:
- 0.5 Acres
- Year built:
- 1954
- Baths:
- 2.00
- MLS#:
- 13544
ADDITIONAL INFORMATION
Don't miss the opportunity to view this charming home, conveniently located near shopping and our future Publix, Bainbridge's award winning downtown, and local schools. The spacious great room and dining area are bathed in natural light from large picture windows, creating a warm and inviting atmosphere. The private, expansive backyard offers plenty of potential for a fenced yard, garden, or play area for pets or children. Situated on a private lot, and a lovely church as your neighbor, this home is ideal for commuters tp Tallahassee, young families, or those looking to downsize. This solid, quiet home has been meticulously updated, transforming it from a 3/2 layout to a 4/2 split floor plan. Updates include updating electrical and plumbing fixtures, recessed and new lighting fixtures throughout, ceiling fans, and restored original hardwood floors. Freshly painted inside and out, the home features smooth ceilings, soft-close kitchen cabinets, a stylish tile backsplash, new stainless steel appliances, quartz countertops, and LVP flooring. The spacious master suite boasts a walk-in closet, a newly designed ensuite bathroom with double vanities, and a beautifully tiled tub/shower. A convenient laundry/utility room is also adjacent to the master bath. Contact your realtor today to explore this lovely home. Although currently tenant-occupied, it is a fantastic investment or future home opportunity!
$370,000
1026 Boxwood Bainbridge, GA 39819
- Type:
- Single Family
- Sq.Ft.:
- 2,050
- Status:
- Active
- Beds:
- 3
- Year built:
- 1998
- Baths:
- 2.00
- MLS#:
- 13507
ADDITIONAL INFORMATION
LOCATION, LOCATION, LOCATION This beautifully maintained property offers the perfect blend of charm and modern convenience. With its spacious layout and thoughtful design, this home is ideal for those seeking comfort and style with three spacious bedrooms, each offering ample closet space and natural light, two full bathrooms with modern fixtures and finishes. This home has an open-concept living area that seamlessly connects the living room, dining room, and kitchen creating an inviting atmosphere for entertaining and family gatherings. The beautiful kitchen features stainless steel appliances, granite countertops, large kitchen island with breakfast nook and custom cabinetry. You will enjoy the spacious master suite complete with a walk-in closet and a large spa-like floor to ceiling tiled shower. The beautifully landscaped yard with screened in porch will be perfect for outdoor dining and relaxation. The two-car garage provides plenty of storage and parking space with an additional storage building on a concrete slab in the back yard. Situated in a wonderful neighborhood that is convenient to local schools, parks, shopping, dining, only a 5 minute drive to the historic downtown square for exquisite dining, shopping, and only a 40 minute drive to Tallahassee and Thomasville. This home is perfect for families looking to settle in a welcoming community while enjoying all the comforts of modern living. Don't miss the opportunity to make this exquisite property your new home. Schedule a showing today and experience the charm and elegance of 1026 Boxwood Dr in Bainbridge, GA! Call your favorite Realtor today for your private showing.
- Type:
- Single Family
- Sq.Ft.:
- 1,380
- Status:
- Active
- Beds:
- 3
- Lot size:
- 0.23 Acres
- Year built:
- 2024
- Baths:
- 2.00
- MLS#:
- 10385526
- Subdivision:
- Bouie Subdivision
ADDITIONAL INFORMATION
NEW CONSTRUCTION property for sale at 213 Columbia Street in Bainbridge Georgia 39819. This charming home presents you 3 bedroom and 2 bath and all stainless steel appliances. This residence features a spacious living area, and luxury vinyl plank flooring throughout the home and ceramic tile in the bathrooms. Master bedroom with a walk-in closet. Also, there is a back patio for outdoor activities. Conveniently situated near local amenities and schools, this home is both comfort and convenience.
$189,900
153 Wynn Ct Bainbridge, GA 39819
- Type:
- Single Family
- Sq.Ft.:
- 1,439
- Status:
- Active
- Beds:
- 4
- Lot size:
- 0.15 Acres
- Year built:
- 2024
- Baths:
- 2.00
- MLS#:
- 13486
- Subdivision:
- Southgate
ADDITIONAL INFORMATION
Welcome to 153 Wynn Ct in Bainbridge, GA. The Sullivan Plan is a beautiful 4-bedroom, 2-bathroom home in Southgate. As you enter through the foyer, all 3 guest bedrooms and the guest bath are toward the front of the home. Walking through the hallway, you are greeted by an open kitchen and living area that offers plenty of space. The primary bedroom is just off the living area and situated at the back of the home as a private retreat along with a bath and walk-in closet. Additionally, it's worth noting that the bedrooms are free from carpet, adding a touch of practicality to the overall aesthetic. Your new home is designed with you in mind and is built with an industry leading suite of smart home products that keep you connected with the people and place you value most. Quality materials and workmanship throughout, with superior attention to detail, plus a one-year builder's warranty. **Pictures, photographs, colors, features, and sizes are for illustration purposes only and will vary from the homes as built.

The data relating to real estate for sale on this web site comes in part from the Broker Reciprocity Program of Georgia MLS. Real estate listings held by brokerage firms other than this broker are marked with the Broker Reciprocity logo and detailed information about them includes the name of the listing brokers. The broker providing this data believes it to be correct but advises interested parties to confirm them before relying on them in a purchase decision. Copyright 2024 Georgia MLS. All rights reserved.
Andrea D. Conner, License 367751, Xome Inc., License 65656, [email protected], 844-400-XOME (9663), 750 Highway 121 Bypass, Ste 100, Lewisville, TX 75067
Copyright © 2024 Southwest Georgia Board of Realtors MLS. All rights reserved. All information provided by the listing agent/broker is deemed reliable but is not guaranteed and should be independently verified. Information being provided is for consumers' personal, non-commercial use and may not be used for any purpose other than to identify prospective properties consumers may be interested in purchasing.
Bainbridge Real Estate
The median home value in Bainbridge, GA is $145,100. This is higher than the county median home value of $137,500. The national median home value is $338,100. The average price of homes sold in Bainbridge, GA is $145,100. Approximately 41.3% of Bainbridge homes are owned, compared to 38.99% rented, while 19.71% are vacant. Bainbridge real estate listings include condos, townhomes, and single family homes for sale. Commercial properties are also available. If you see a property you’re interested in, contact a Bainbridge real estate agent to arrange a tour today!
Bainbridge, Georgia 39819 has a population of 14,210. Bainbridge 39819 is less family-centric than the surrounding county with 22.34% of the households containing married families with children. The county average for households married with children is 24.72%.
The median household income in Bainbridge, Georgia 39819 is $40,544. The median household income for the surrounding county is $45,134 compared to the national median of $69,021. The median age of people living in Bainbridge 39819 is 36.4 years.
Bainbridge Weather
The average high temperature in July is 92.5 degrees, with an average low temperature in January of 37.9 degrees. The average rainfall is approximately 54.5 inches per year, with 0.1 inches of snow per year.








