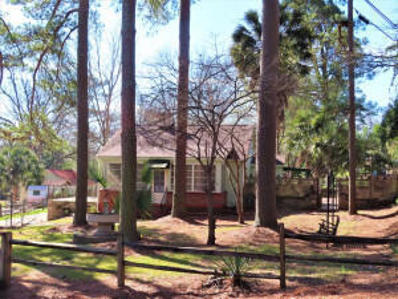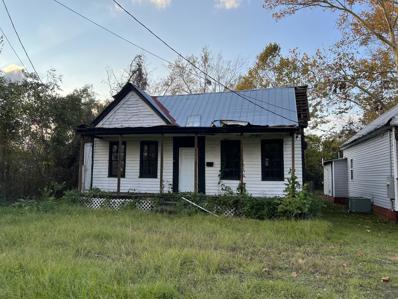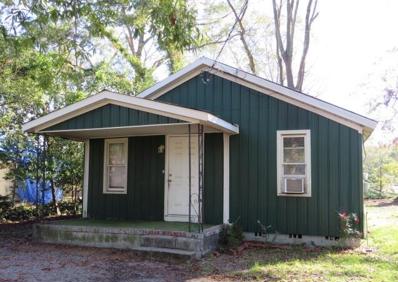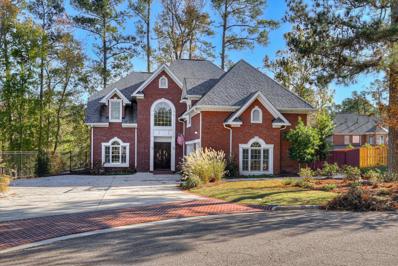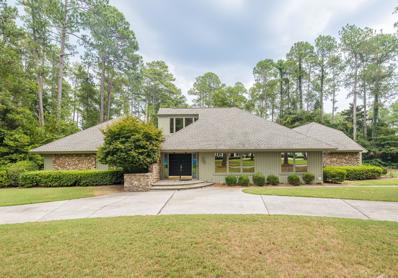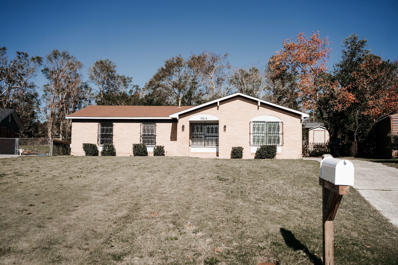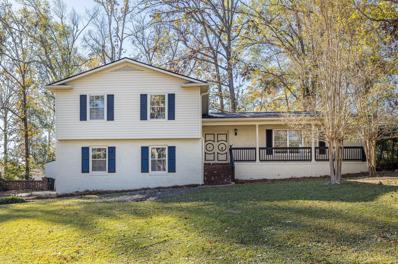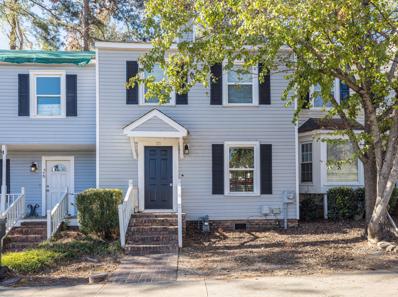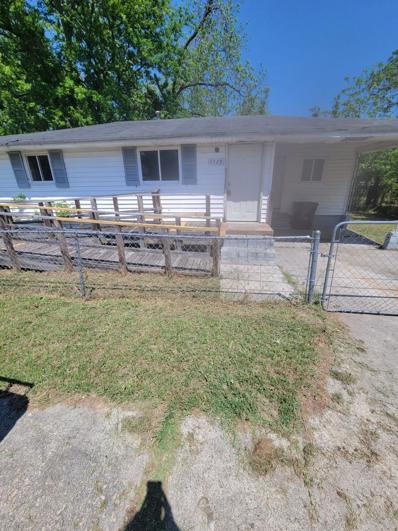Augusta GA Homes for Sale
- Type:
- Single Family
- Sq.Ft.:
- 1,437
- Status:
- Active
- Beds:
- 3
- Lot size:
- 0.44 Acres
- Year built:
- 1997
- Baths:
- 2.00
- MLS#:
- 536198
ADDITIONAL INFORMATION
Charming Corner Lot Home with Great Investment Potential! Welcome to this inviting 3-bedroom, 2-bathroom home situated on a desirable corner lot! This property is brimming with potential and is perfect for those looking to invest or create their dream home. Home may require some TLC, but the possibilities are endless. Roof to be replaced by owner! Currently occupied by a tenant, this home offers immediate rental income, making it a fantastic investment opportunity. The spacious layout features generous living areas, a functional kitchen, and comfortable bedrooms, all waiting for your personal touch. The exterior boasts a lovely corner lot, providing ample outdoor space for gardening, entertaining, or simply enjoying the fresh air. This home is being sold As-Is, allowing you to customize and renovate to your liking. Whether you're an experienced investor or a first-time homebuyer looking to add value, this property is a must-see! Don't miss out on the chance to transform this house into a stunning home or a profitable rental. Schedule your showing today!
- Type:
- Single Family
- Sq.Ft.:
- 2,031
- Status:
- Active
- Beds:
- 3
- Lot size:
- 0.29 Acres
- Year built:
- 1977
- Baths:
- 3.00
- MLS#:
- 536179
ADDITIONAL INFORMATION
Welcome to this charming fixer-upper on a desirable corner lot! This spacious all-brick home features 3 bedrooms and 2 bathrooms across three levels, including three entertainment areas on the bottom level. The expansive fenced-in yard is perfect for gardening, play, or entertaining—ideal for summer barbecues and family gatherings. With solid construction and abundant potential, it awaits your personal touch to make it your dream home. Don't miss this unique opportunity to invest in a quaint neighborhood retreat; schedule your showing today!
- Type:
- Single Family
- Sq.Ft.:
- 1,873
- Status:
- Active
- Beds:
- 4
- Lot size:
- 0.27 Acres
- Year built:
- 1994
- Baths:
- 2.00
- MLS#:
- 536191
ADDITIONAL INFORMATION
3608 Richdale Drive is a charming single family home located in Augusta, Georgia. Built in 1994, this home features 4 bedrooms and 2 bathrooms spread across 1,873 square feet of living space. The property sits on a 0.27acre lot and offers a spacious layout with a bedroom over the garage that could serve as a bedroom or playroom. The home also includes a sunroom and a vaulted ceiling in the great room, giving it an open and airy feel. No carpet! New dishwasher and oven have been installed. The exterior of the home boasts brick veneer and asphalt/composition roofing, while the interior is equipped with central heating and cooling systems.
- Type:
- Single Family
- Sq.Ft.:
- 2,191
- Status:
- Active
- Beds:
- 3
- Lot size:
- 7.2 Acres
- Year built:
- 1961
- Baths:
- 2.00
- MLS#:
- 10422787
- Subdivision:
- None
ADDITIONAL INFORMATION
Charming 3-Bedroom Brick Ranch on 7.2 Acres Co $2000 Credit Toward Clean-Out! Looking for space, privacy, and potential? This 3-bedroom, 1.5-bath brick ranch home at 5074 Mike Padgett Hwy in Augusta, GA, sits on a sprawling 7.2 acres of land. Offering ample room to grow and customize, this property includes an in-ground pool (needs repairs) and plenty of outdoor space. $2000 credit to the buyer to assist with removal of remaining items in the home. A great opportunity for the right buyer to make this property their own! The interior photos have been generated with AI to show what the home will look like once the furniture has been removed. We have a new investor loan program with great rates and terms, please contact us to find out more, we can get your approved in 24 hours. (HOME INSPECTION WAS COMPLETED ON 12/02/2024, request it and we will give it to you for free!) Don't miss the opportunity to make this house your new home. Schedule a showing today! This property is being sold "as is." Prospective buyers are encouraged to perform all necessary inspections and evaluations prior to purchase. Do not use ShowingTime, Agent is ONLY transactional do not reach out to him, our info is in private remarks, Check out the really good 3D Matterport virtual tour! It shows you everything! Property Problem Solvers will help you solve your problem, for more details get in touch with us!
- Type:
- Single Family
- Sq.Ft.:
- 1,406
- Status:
- Active
- Beds:
- 3
- Lot size:
- 0.22 Acres
- Year built:
- 1920
- Baths:
- 2.00
- MLS#:
- 536173
ADDITIONAL INFORMATION
Welcome home to this charming, fully renovated classic home in Augusta! This home blends modern and timeless elegance, offering new windows, flooring, HVAC, and lighting throughout. The stunning kitchen features custom floating shelves and beautiful granite countertops, while the updated baths showcase luxurious finishes. Every detail has been carefully crafted to create a space that feels fresh and inviting. Come schedule a tour today!
- Type:
- Single Family
- Sq.Ft.:
- 2,789
- Status:
- Active
- Beds:
- 3
- Lot size:
- 0.26 Acres
- Year built:
- 1955
- Baths:
- 3.00
- MLS#:
- 536135
ADDITIONAL INFORMATION
Welcome to your dream home! This beautifully renovated 3-bedroom, 2.5-bath ranch is a perfect blend of modern elegance and comfort. As you step inside, you'll be greeted by stunning new flooring and exquisite finishes that enhance every corner of the space. The expansive living area flows seamlessly into a large additional area, providing ample space for entertainment or relaxation. The master suite is a true retreat, featuring an additional space that can be transformed into a cozy office or nursery, tailored to your needs. You'll love the convenience of two generous walk-in closets, offering plenty of storage. The master bath is a sanctuary of luxury, boasting a spa-like shower and a relaxing sit-in tub—perfect for unwinding after a long day. Don't miss the opportunity to call this incredible property your new home!
- Type:
- Single Family
- Sq.Ft.:
- 1,300
- Status:
- Active
- Beds:
- 3
- Lot size:
- 0.24 Acres
- Year built:
- 1970
- Baths:
- 2.00
- MLS#:
- 536126
ADDITIONAL INFORMATION
Investor Special!!! Needs TLC but has great potential for investment property or a homeowner who wants to do renovations. Property is sold as is. Would make for a great long term investment. Home has tree damage from hurricane Helene.
- Type:
- Single Family
- Sq.Ft.:
- 1,366
- Status:
- Active
- Beds:
- 2
- Lot size:
- 0.44 Acres
- Year built:
- 1941
- Baths:
- 2.00
- MLS#:
- 536086
ADDITIONAL INFORMATION
The cottage has so much character with a sunporch (unheated/cooled) on the front of the house, original hardwood floors and a patio off the Living room. Dining room and casual dining area overlooks large, private, bricked, covered and uncovered patio areas with a brick barbecue. Kitchen has a gas oven, newer, five burner, gas cooktop, refrigerator, countertop microwave and the home has a stackable washer and dryer. Interior of home had fresh paint in January 2022. Everything about this home is so quaint. The yard is almost 1/2 acre and is just about a 10 minute walk to the Augusta National, National Hills area. Perfect tournament home or an Airbnb. Home NOT in bad shape, Owners just want to sell Home ''AS IS'' & ''WHERE IS''. Only Conventional loan will be accepted. Will not be sold VA/FHA.
$159,900
1541 Wilder Street Augusta, GA 30904
- Type:
- Single Family
- Sq.Ft.:
- 1,124
- Status:
- Active
- Beds:
- 3
- Lot size:
- 0.16 Acres
- Year built:
- 1955
- Baths:
- 2.00
- MLS#:
- 536077
ADDITIONAL INFORMATION
Updated three bedroom brick ranch with attached carport in quiet neighborhood near the Medical District & Augusta University. The home was just updated in 2022 with new granite countertops in the kitchen & baths, stainless steel appliances, new paint and flooring, light fixtures, a new HVAC unit, etc. The home has a brand new roof that was just installed mid-November 2024 and the water heater only a year old. There is an extra room/flex space off the primary bedroom that would make a great office or dressing room. Move-in ready!
- Type:
- Single Family
- Sq.Ft.:
- 1,155
- Status:
- Active
- Beds:
- 2
- Lot size:
- 0.1 Acres
- Year built:
- 1896
- Baths:
- 1.00
- MLS#:
- 536058
ADDITIONAL INFORMATION
Bring your vision to 413 Greens Lane! This Augusta property needs full renovation but offers endless possibilities to create your ideal layout and design. Perfect for investors looking to maximize value or end users wanting to customize their dream home from the ground up. Don't miss this opportunity to transform a blank canvas into something special.
$465,900
1212 Elbron Drive Augusta, GA 30909
- Type:
- Single Family
- Sq.Ft.:
- 2,641
- Status:
- Active
- Beds:
- 4
- Lot size:
- 0.35 Acres
- Year built:
- 2024
- Baths:
- 3.00
- MLS#:
- 10420126
- Subdivision:
- Hayne'S Station
ADDITIONAL INFORMATION
Welcome to the Stapleton Manor plan by Bill Beazley Homes, where elegance and functionality come together to create the perfect living space. This exceptional property offers 4 bedrooms and 2.5 baths, providing ample room for you to thrive. As you step inside, you'll be greeted by the stunning Evacore click flooring that flows throughout the main living area. This durable and stylish flooring adds a touch of sophistication while also being easy to maintain. The centerpiece of this home is the real woodburning fireplace in the great room, creating a cozy atmosphere for gatherings with loved ones or quiet evenings spent curled up with a book. Storage is never an issue in this home thanks to the Bill Beazley power pantry - providing extra space for all your organizational needs. The gourmet kitchen is truly a chef's dream, featuring two ovens, a spacious island, and a farmhouse sink. Whether you're hosting dinner parties or simply enjoying everyday meals, this kitchen will exceed your expectations.Step outside onto the expansive 17'x12' covered back porch - an ideal spot for outdoor entertaining or simply relaxing while taking in views of your backyard oasis. Accessible from both the great room and primary bedroom, this covered porch seamlessly blends indoor-outdoor living. Speaking of bedrooms, prepare to be amazed by the primary suite in this home. With its generous layout and luxurious amenities, it offers a private sanctuary where you can unwind after a long day. The sitting room with fireplace adds an extra touch of elegance while providing additional space for relaxation or personal hobbies. This community boasts fantastic neighborhood features including two swimming pools - perfect for cooling off during hot summer days - as well as sidewalks and streetlights that enhance safety and promote an active lifestyle. Located near I20, 520, and Fort Gordon (Eisenhower), convenience is at your fingertips without sacrificing tranquility within this desirable location. Don't miss out on the opportunity to call this exceptional property your home. Model Home open daily. Schedule your showing today and experience the epitome of luxury living! 625-HS-7009-00
- Type:
- Single Family
- Sq.Ft.:
- 970
- Status:
- Active
- Beds:
- 2
- Lot size:
- 0.2 Acres
- Year built:
- 1941
- Baths:
- 1.00
- MLS#:
- 536045
ADDITIONAL INFORMATION
Ideal investment opportunity. Centrally located near downtown Augusta and minutes from Ft. Eisenhower. Subject has had some updates in recent years. 2 bedrooms on secluded lot.
- Type:
- Single Family
- Sq.Ft.:
- n/a
- Status:
- Active
- Beds:
- 3
- Lot size:
- 0.37 Acres
- Year built:
- 2024
- Baths:
- 2.00
- MLS#:
- 10422541
- Subdivision:
- Travis Pine
ADDITIONAL INFORMATION
Welcome home to this stunning newly built 3-bedroom, 2-bathroom gem, crafted with high-quality materials and exceptional craftsmanship. Nestled in a quiet, safe neighborhood just minutes from downtown Augusta and a variety of amenities, this home perfectly blends modern convenience with elegant design. Inside, youCOll find high ceilings, beautiful molding accent walls, and luxurious quartz countertops in the spacious kitchen. Enjoy the comfort of smart fixtures, including smart light switches and a smart thermostat, along with the warmth of two electric fireplaces in the living area and master suite. The master bedroom boasts its own private back patio, complemented by a charming front porch and side porch for additional outdoor living. Practical features include two dedicated 220-volt outlets, ideal for an electric car or camper, and the freedom of no HOA restrictions. DonCOt miss this perfect blend of modern luxury, superior craftsmanship, and suburban tranquilityCoschedule your private showing today!
- Type:
- Single Family
- Sq.Ft.:
- 1,025
- Status:
- Active
- Beds:
- 3
- Lot size:
- 0.67 Acres
- Year built:
- 1951
- Baths:
- 1.00
- MLS#:
- 536010
ADDITIONAL INFORMATION
Completely remodeled 3 bedroom and 1 bathroom home with a large yard that sits on a double lot. Brand new HVAC and newer aluminum roof (3 years old). Updated kitchen with new shaker cabinets and stainless steel appliances. Brand new LVP flooring through the whole house. Fresh interior painting. Every room is featuring new stylish light fixtures and blinds. Updated bathroom including shower glass door. Backyard has a large cozy screened porch for a family gatherings. Quiet street conveniently located to shopping and restaurants.
$1,100,000
586 Firestone Court Augusta, GA 30907
- Type:
- Single Family
- Sq.Ft.:
- 5,902
- Status:
- Active
- Beds:
- 6
- Lot size:
- 1.12 Acres
- Year built:
- 2005
- Baths:
- 5.00
- MLS#:
- 536001
ADDITIONAL INFORMATION
Welcome to your Dream Home In the one of the most prestigious neighborhoods in Columbia County and one of the most preferred school districts. (Masters Rental Income projected 30,000.00) Behind the Gates with Full security this home is tucked away in West Lake. Nestled on a double lot with well over an acre of incredible land and a beautiful deck, this one of a kind three Story unique home is a beauty that a family will love for years to come. The seller spared no Expense for You to just step in and enjoy the most recent updated stylish details carefully planned out for your viewing. You will also be greeted by the stunning two-story foyer with a Chihuly glass chandelier and beautiful tile. Then your eyes will notice the gleaming glowing hardwood floors that seamlessly flow throughout the kitchen, family room and large dining room. The modern kitchen with its unique with gorgeous countertops from Canada and a unique island covered in Vetrazzo recycled glass. So much open space perfect for family enjoyment or amazing dinner parties. Fresh New Paint throughout the entire home, This home is Move in Ready and Dreamy! Words Can NOT Express the true beauty of this home. This home has Unparalleled craftsmanship, architectural design that You will NOT find anywhere.
$1,750,000
2 Highgate Circle Augusta, GA 30909
- Type:
- Single Family
- Sq.Ft.:
- 5,398
- Status:
- Active
- Beds:
- 7
- Lot size:
- 2.17 Acres
- Year built:
- 1978
- Baths:
- 5.00
- MLS#:
- 535993
ADDITIONAL INFORMATION
Come take a look at this 2.17 acre sprawling estate in the heart of West Augusta. Situated behind a gatehouse off of Wheeler Road, Highgate's winding streets and acreage lots are some of the most coveted in all of the CSRA. 2 Highgate offers a contemporary feel and is primarily a 1 story home. Upstairs you will find 2 bedrooms and 1 bathroom. The remainder of the house is on the main level. The tile floor, large windows and stonework on the fireplaces fall in line with the contemporary style, and the home wraps comfortably around a pool and patio. The owner's suite is one of the largest I've seen in Augusta, and is equipped with its own fireplace, large walk in closet and spacious bath. The size of the kitchen is equally impressive, however my favorite feature is the porthole window at the sink overlooking the pool. This home boasts multiple living spaces, beautiful floors, and is the perfect showplace for entertaining. Move in today or reconfigure it to your family's needs. This sale includes an ADDITIONAL LOT (2-A Highgate parcel # 024-1-076-00-0) that overlooks the neighborhood tennis court. Homes in here rarely hit the market, so call today for your opportunity at estate living in the middle of town.
- Type:
- Single Family
- Sq.Ft.:
- 1,232
- Status:
- Active
- Beds:
- 4
- Lot size:
- 0.22 Acres
- Year built:
- 1970
- Baths:
- 2.00
- MLS#:
- 535986
ADDITIONAL INFORMATION
Investor Special!!! Needs TLC but has great potential for investment property or a homeowner who wants to do renovations. Property is sold as is. Would make for a great long term investment. Home has tree damage from hurricane Helene.
$154,000
3421 Toms Drive Augusta, GA 30906
- Type:
- Single Family
- Sq.Ft.:
- 1,274
- Status:
- Active
- Beds:
- 3
- Lot size:
- 0.26 Acres
- Year built:
- 1992
- Baths:
- 2.00
- MLS#:
- 535978
ADDITIONAL INFORMATION
Charming 3-Bedroom Brick Home with Fenced Yard and Deck! Welcome to this adorable 3-bedroom, 2-bathroom brick home, perfectly nestled on a spacious lot with a fenced-in backyard and a great deck—ideal for outdoor entertaining! This home offers the perfect blend of style and convenience. Centrally located, you're just minutes from shopping, schools, restaurants, and Fort Eisenhower! Inside, enjoy the cozy layout, perfect for both relaxing and hosting. This home has all the charm you're looking for and a fantastic location. Don't miss this gem—it won't last long! Features: •3 Bedrooms / 2 Full Baths •Brick exterior with charming curb appeal •Spacious fenced-in backyard with a deck •Centrally located, minutes to Fort Eisenhower and all conveniences Make this beauty yours today!
- Type:
- Single Family
- Sq.Ft.:
- 1,370
- Status:
- Active
- Beds:
- 4
- Lot size:
- 0.27 Acres
- Year built:
- 1979
- Baths:
- 2.00
- MLS#:
- 535954
ADDITIONAL INFORMATION
Stop wasting money on rent and start building equity with this low-maintenance, all-brick 3-bedroom, 2-bathroom home. Recent updates include fresh paint and durable laminate flooring throughout, with bathrooms renovated just a year ago. The spacious backyard offers plenty of options for outdoor living, while the home's convenient location near Fort Eisenhower and local amenities makes it an excellent choice for comfort and accessibility. This is more than just a home—it's a smart financial decision. Affordable, updated, and ready for move-in, this property is the perfect step toward building wealth through homeownership. Schedule your tour today and make this home your next great investment!
$134,000
2754 Wheeler Road Augusta, GA 30909
- Type:
- Single Family
- Sq.Ft.:
- 1,038
- Status:
- Active
- Beds:
- 3
- Lot size:
- 0.17 Acres
- Year built:
- 1946
- Baths:
- 1.00
- MLS#:
- 535924
ADDITIONAL INFORMATION
Welcome to this beautifully remodeled home in the heart of Augusta, GA! This 3-bedroom, 1-bathroom property has been thoughtfully updated with modern finishes while retaining its charming character. As you enter, you're greeted by an open-concept living area featuring fresh paint, new flooring, and large windows that fill the space with natural light. The kitchen boasts plenty of cabinet space for storage. The HVAC, roof and windows are all brand new. Located near Fort Eisenhower, this home is just minutes from shopping, dining, and local parks. With its perfect blend of style, comfort, and convenience, this move-in ready home won't last long. Schedule a tour today!
- Type:
- Single Family
- Sq.Ft.:
- 2,816
- Status:
- Active
- Beds:
- 4
- Lot size:
- 0.34 Acres
- Year built:
- 1968
- Baths:
- 3.00
- MLS#:
- 535920
ADDITIONAL INFORMATION
Take a gander at this completely renovated brick home on your next property viewing trip! This 4 bedroom split-level has been completely painted outside, modernizing the look, and sits comfortably on at .34 acre lot. Inside you will find all new LVP flooring and plenty of living spaces. The main level boasts a welcoming foyer, a formal living room and dining room, a breakfast room, and your newly remodeled kitchen. The smooth top range, dishwasher, vent hood, disposal, under-mount sink and quartzite counters are all brand new! Mosey upstairs to find 4 spacious bedroom and two full baths, or take a trip to the lower level and enjoy an additional family room with fireplace, access to the laundry and garage, and a covered patio. The yard is partially fenced, retains privacy, and has plenty of room for parking. This quiet street in Kingston is a perfect place to call home.
- Type:
- Single Family
- Sq.Ft.:
- 1,548
- Status:
- Active
- Beds:
- 3
- Lot size:
- 0.34 Acres
- Year built:
- 1966
- Baths:
- 2.00
- MLS#:
- 535915
ADDITIONAL INFORMATION
This 3-bedroom, 2-bathroom home in National Hills offers 8-foot ceilings, laminate flooring, and a separate laundry room. Recent upgrades within the last 10 years include a 30-year roof, gutters, windows, and water heater. Both bathrooms feature ceramic tile, and the home includes pull-down attic access for storage. Outside, you'll find an attached carport, a large deck, and a fenced backyard. Located close to the medical district, shopping, and Augusta's well-known golf course, this home is as convenient as it is practical.
$175,000
25 Dominion Way Augusta, GA 30907
- Type:
- Townhouse
- Sq.Ft.:
- 1,120
- Status:
- Active
- Beds:
- 2
- Lot size:
- 0.04 Acres
- Year built:
- 1985
- Baths:
- 3.00
- MLS#:
- 535912
ADDITIONAL INFORMATION
This recently renovated 2 bedroom townhome is affordably priced and turn-key! Commonwealth is located off the end of Warren Road in the back of the Montclair Subdivision. The main structure received no damage from the hurricane and now it comes with a newly fenced back yard! Inside the main level you'll find updated LVP flooring and new paint. The den is cozy and boasts a fireplace for cold nights. The updated kitchen has solid surface counters and stainless appliances that include a smooth top range, vent hood, fridge, dishwasher, washer and drier. There is also a powder room downstairs and access to a large wooden deck overlooking the back yard. Upstairs you'll find two spacious bedrooms, each equipped with a private bath. Montclair subdivision offers a park/playground, elementary school, walking trails, community center, and pool. This thriving community is conveniently located to the Washington Road restaurant and retail district as well as easy access to I-20 and Bob Jones. A ''must consider'' property at this price! Call today.
- Type:
- Single Family
- Sq.Ft.:
- 2,705
- Status:
- Active
- Beds:
- 5
- Lot size:
- 0.15 Acres
- Year built:
- 2024
- Baths:
- 4.00
- MLS#:
- 535897
ADDITIONAL INFORMATION
Welcome to the Kingston II B6 located in Great Southern Home's newest Augusta neighborhood of Wedgewood. This spacious, award winning, masterfully designed home offers generous living space and stylish finishes. Enjoy an open concept layout perfect for relaxing and entertaining. Durable, low maintenance, LVT flooring is included in the great room, kitchen, dining, laundry area and all bathrooms. Granite countertops are included in the kitchen, which continue to unveil luxury modern stylish finishes throughout the home. It includes a generous owners suite with a walk-in closet. This home has stainless steel appliances which include a microwave, dishwasher, and range with option to upgrade to gas. Enjoy the perfect setting to relax and watch the sunset on the covered patio within your spacious backyard. Great Southern Homes is focused on delivering unparalleled value, based on quality, energy efficiency, and award-winning home design.
- Type:
- Single Family
- Sq.Ft.:
- 2,814
- Status:
- Active
- Beds:
- 2
- Lot size:
- 0.06 Acres
- Year built:
- 1961
- Baths:
- 1.00
- MLS#:
- 535880
ADDITIONAL INFORMATION
Great investment property. 2 BR/ 1 BA located close to downtown, shopping and restaurants. *Tenant occupied, require 48hr notice for showings*

The data relating to real estate for sale on this web site comes in part from the Broker Reciprocity Program of G.A.A.R. - MLS . Real estate listings held by brokerage firms other than Xome are marked with the Broker Reciprocity logo and detailed information about them includes the name of the listing brokers. Copyright 2024 Greater Augusta Association of Realtors MLS. All rights reserved.

The data relating to real estate for sale on this web site comes in part from the Broker Reciprocity Program of Georgia MLS. Real estate listings held by brokerage firms other than this broker are marked with the Broker Reciprocity logo and detailed information about them includes the name of the listing brokers. The broker providing this data believes it to be correct but advises interested parties to confirm them before relying on them in a purchase decision. Copyright 2024 Georgia MLS. All rights reserved.
Augusta Real Estate
The median home value in Augusta, GA is $199,000. This is higher than the county median home value of $170,700. The national median home value is $338,100. The average price of homes sold in Augusta, GA is $199,000. Approximately 40.89% of Augusta homes are owned, compared to 39.33% rented, while 19.78% are vacant. Augusta real estate listings include condos, townhomes, and single family homes for sale. Commercial properties are also available. If you see a property you’re interested in, contact a Augusta real estate agent to arrange a tour today!
Augusta, Georgia has a population of 201,264. Augusta is less family-centric than the surrounding county with 19.06% of the households containing married families with children. The county average for households married with children is 19.14%.
The median household income in Augusta, Georgia is $46,108. The median household income for the surrounding county is $46,237 compared to the national median of $69,021. The median age of people living in Augusta is 34.5 years.
Augusta Weather
The average high temperature in July is 92.6 degrees, with an average low temperature in January of 34.9 degrees. The average rainfall is approximately 45.4 inches per year, with 0.6 inches of snow per year.







