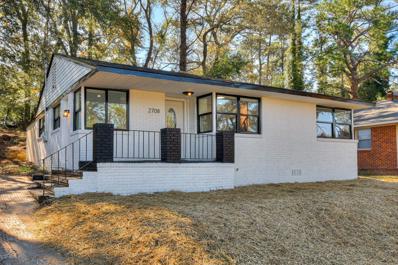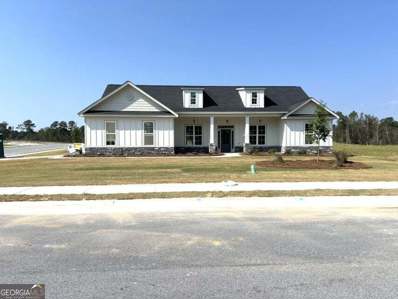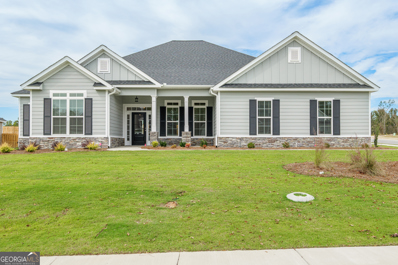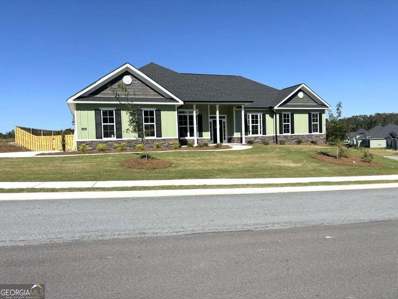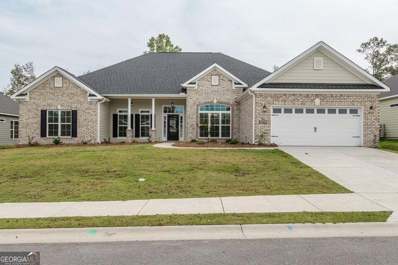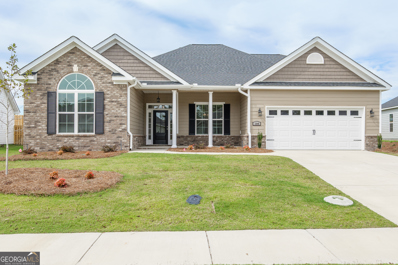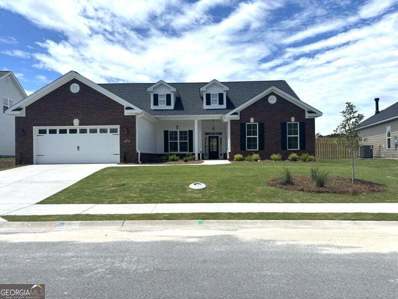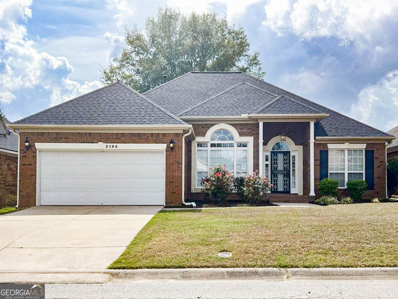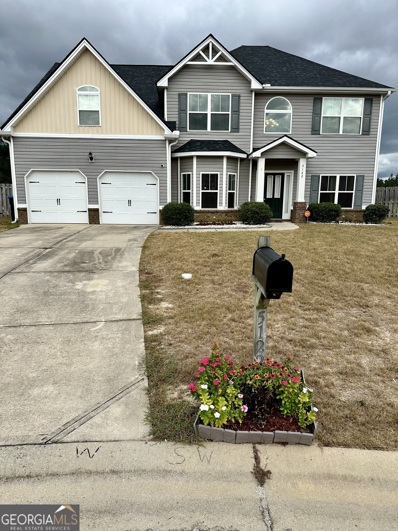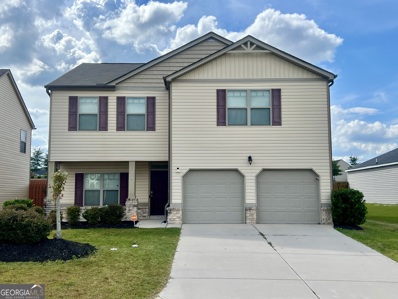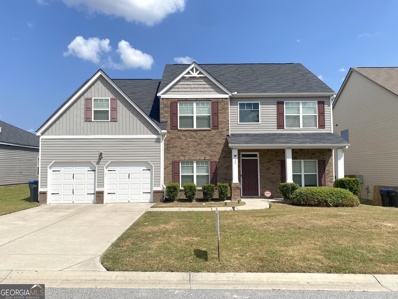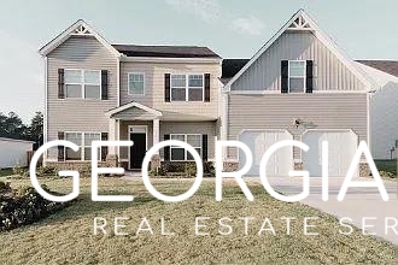Augusta GA Homes for Sale
- Type:
- Single Family
- Sq.Ft.:
- 1,314
- Status:
- NEW LISTING
- Beds:
- 3
- Lot size:
- 0.27 Acres
- Year built:
- 1948
- Baths:
- 2.00
- MLS#:
- 214609
ADDITIONAL INFORMATION
Welcome home to 2708 Hazel Street! This completely renovated home is a must see! Home, front porch and columns freshly painted with new light fixtures, and new front door. This quaint home features LVP gray flooring in living room and bedrooms and ceramic tile in the kitchen, bathrooms and laundry room. The eat-in kitchen features new cabinets, back splash and a mounted 37' LG TV, GE appliances and opens up with a bar to the living room. Enjoy the 42' TV in the living room along with the mounted electric fireplace. Barn door can be added to separate the laundry room off the side of the home with built in counter top. The primary bedroom features a barn door to the bathroom that has a built-in closet/storage new vanity and beautiful ceramic tile shower. The double shower has black accessories and two nooks and glass door. No detail was missed: Newer windows throughout, LED lights in all rooms and hallways and both extra bedrooms have pull open closet doors. Second bathroom has new vanity, lighting, tiled bathtub with new shower fixtures and brushed nickel hardware. This one won't last!
$483,900
1232 Elbron Drive Augusta, GA 30909
- Type:
- Single Family
- Sq.Ft.:
- 2,863
- Status:
- Active
- Beds:
- 4
- Lot size:
- 0.34 Acres
- Year built:
- 2024
- Baths:
- 3.00
- MLS#:
- 10400200
- Subdivision:
- Hayne'S Station
ADDITIONAL INFORMATION
Come indulge in the epitome of luxury living in the exquisite ranch style, 4-bedroom, and 2.5-bathroom Columbia-16 design by Bill Beazley Homes. Nestled in the desirable Hayne's Station community, and situated on a nice sized corner lot, this beautiful and modern style new construction home boasts over 2800 square feet of spacious living. Approach the home to be greeted by a covered front porch, providing ample space for relaxation on a beautiful sunny day or a calming rainy day. Enter the home through a warm and inviting foyer that sets the tone for the exceptional craftsmanship found throughout the home. The open concept features a grand great room with a fittingly located wood burning fireplace. Discover endless possibilities offered by the exceptional flex room/sunroom located off of the great room, catering its use to your unique lifestyle. The gourmet style kitchen is a chef's delight, featuring granite countertops, full tile backsplash, stainless steel GE appliances, double ovens, farmhouse sink, and a large fashionable island ideal for culinary creations and causal gatherings. Round out your day by unwinding in the luxurious owner's suite, complete with a large walk-in closet and a sizeable en-suite bathroom that boasts dual vanity, separate shower and tub, as well as a private toilet room. The home secondary bedrooms are also spacious, providing abundant space for family and guests. Elegant waterproof click flooring flows from the foyer, to the great room, dining room, kitchen, breakfast area, power pantry, half bathroom, garage hall, sunroom and the laundry room. With the many well-designed touches, the home offers the ultimate blend of extravagance and comfort for its future homeowner. Features also include a smart home security system, landscaped yard with automatic sprinklers and a privacy fenced-in backyard. The community amenities consist of a resort style pool, a Junior Olympic pool, streetlights and sidewalks. Approximately 2-miles from Fort Eisenhower military base and conveniently located near I-20, I-520, shopping centers and restaurants. A must see! The builder is offering an 10,000 incentive that can be used towards closing costs, upgrades, or to buy down the interest rate. 625-HS-7009-00
$479,900
1236 Elbron Drive Augusta, GA 30909
- Type:
- Single Family
- Sq.Ft.:
- 2,804
- Status:
- Active
- Beds:
- 4
- Lot size:
- 0.32 Acres
- Year built:
- 2024
- Baths:
- 3.00
- MLS#:
- 10400150
- Subdivision:
- Hayne'S Station
ADDITIONAL INFORMATION
This beautifully newly planned Castlegate 22 floorplan by award winning Bill Beazley Homes and is on a corner lot. This home boasts 4 bedrooms, 3 full baths, MBR sitting room, and formal dining room all on one level. 9' Ceilings. The main living areas have Evacore Click LVP flooring. The kitchen features beautiful granite countertops and island, full tile backsplash, GE Stainless Steel Appliance Package: (ENERGY STAR dishwasher, slide-in gas range, built-in microwave and wall oven, professional style hood vent, vented outside), white ceramic farmhouse sink, garbage disposal, ice-maker line and power pantry. Power Pantry is plumbed so an additional refrigerator with ice maker could be added in addition ample pantry storage space. The great room features a trey ceiling, ceiling fan and a real wood burning fireplace. The dining room area feature judges panels. The bathrooms feature quartz countertops, ceramic tile flooring, elongated toilets and framed mirrors. Owner's bedroom suite features a trey ceiling, ceiling fan and a sitting room with fireplace, large walk-in closet, double vanities with framed mirrors and quartz countertops, tile floor, separate tiled shower with semi-frameless shower door, garden tub and toilet closet with elongated toilet. Guest bedrooms are privately located with adjoining bathroom. There is another guest bedroom that is perfect for home office or host visitors. Hayne's Station is minutes from Ft. Eisenhower and has two community pools. The builder is offering an 10,000 incentive that can be used towards closing costs, upgrades, or to buy down the interest rate. 625-HS-7009-01
$471,900
1252 Elbron Drive Augusta, GA 30909
- Type:
- Single Family
- Sq.Ft.:
- 2,714
- Status:
- Active
- Beds:
- 4
- Lot size:
- 0.44 Acres
- Year built:
- 2024
- Baths:
- 3.00
- MLS#:
- 10400135
- Subdivision:
- Hayne'S Station
ADDITIONAL INFORMATION
Experience the newly revamped Averly Manor 16 by Bill Beazley Homes with a side load garage. Rocking chair front porch is fun for seasonal decorating. Entering into the foyer notice the Evacore Click waterproof LVP flooring throughout the main living areas. There is a dedicated office for those who work from home. Formal dining room with elegant moldings. Open concept living/kitchen. The kitchen has large island with farm sink and dishwasher. Stainless steel appliances to include an electric range, additional wall oven and built in microwave. This home has the Bill Beazley signature power pantry for additional storage, built in coat rack and bench in the garage hall and sizable laundry room. This plan has split bedrooms. The primary suite has large walk-in closet and ensuite bathroom has 6' soaking tub, tile shower, and double vanities. There are three large guest bedrooms and additional bathroom with double vanities. Hang out on the back covered porch and dress up the additional patio just off the breakfast room. Hayne's Station features two community pools, streetlights, and sidewalks and is minutes from Fort Eisenhower, I20 and 520. The builder is offering an 10,000 incentive that can be used towards closing costs, upgrades, or to buy down the interest rate. 625-HS-7009-01
$496,900
1221 Elbron Drive Augusta, GA 30909
- Type:
- Single Family
- Sq.Ft.:
- 3,322
- Status:
- Active
- Beds:
- 4
- Lot size:
- 0.25 Acres
- Year built:
- 2024
- Baths:
- 4.00
- MLS#:
- 10400129
- Subdivision:
- Hayne'S Station
ADDITIONAL INFORMATION
Amazing split bedroom ranch estate home by award winning Bill Beazley Homes will impress. If you love the outdoors you will love the rocking chair front porch and huge 22'x12 back covered porch. The Evacore Click LVP floors flow throughout the main living areas. The kitchen offers a huge chef's island with farm sink, stainless steel dishwasher and plenty of space for seating. Enjoy a stainless steel range, wall oven and built in microwave. There are two pantries in the kitchen, however this home has an additional power pantry that is amazing additional storage. There is a beautiful window-lined breakfast area and large dining room. The Primary Suite has plenty of light, vaulted ceilings and has a large ensuite bathroom with double vanities, 6' tub, and separate shower. Set up a mancave, womancave, guest room or home office in the large 20'x16' additional room. There are three additional bedrooms and two full bathrooms on the guest bedroom wing. Outside enjoy a fully fenced backyard that backs to protected tree-lined wetlands. Home comes landscaped with sprinklers, security system, and home warranty. The builder is offering an 10,000 incentive that can be used towards closing costs, upgrades, or to buy down the interest rate. 625-HS-7009-01
$467,900
1240 Elbron Drive Augusta, GA 30909
- Type:
- Single Family
- Sq.Ft.:
- 2,779
- Status:
- Active
- Beds:
- 4
- Lot size:
- 0.3 Acres
- Year built:
- 2024
- Baths:
- 4.00
- MLS#:
- 10400117
- Subdivision:
- Hayne'S Station
ADDITIONAL INFORMATION
Your new home awaits you in the award-winning Bill Beazley Homes Hayne's Station community. The Kingston-16 floor plan features over 2700 sq ft., 4 bedrooms, 3.5 bath and much more! Enter the home from a covered front porch. The modern-style floor plan boasts a great room with a raised ceiling and a welcoming wood burning fireplace. Enjoy special meals in your dining room or in your large eat-in kitchen that offers granite countertops, an island with ceramic farmhouse sinks, and stainless-steel appliances that includes the dishwasher, range, built-in microwave, and a wall oven; as well as a power pantry to place an additional refrigerator in or to use as you see fit. An amazing Owner's suite with a sitting room that hosts the home's second fireplace. Owner's ensuite bath with double vanity, walk-in closet, separate garden tub and standing shower, as well as a private toilet room. Bedrooms 2, 3, and 4 are also very spacious rooms, with bedroom 4/the additional room having its own full-bathroom and being the only room located on the second floor. Elegant waterproof click flooring located in the foyer, great room, formal dining room, and kitchen. Covered back patio porch, landscaped yard and automatic sprinklers included. The community amenities include a resort style pool with pavilion; a second community pool under construction, streetlights, and sidewalks. Approximately 2 miles from Fort Gordon military base and conveniently located near I-20, I-520, shopping centers and restaurants. The builder is offering an 10,000 incentive that can be used towards closing costs, upgrades, or to buy down the interest rate. 625-HS-7009-01
$466,900
1244 Elbron Drive Augusta, GA 30909
- Type:
- Single Family
- Sq.Ft.:
- 2,758
- Status:
- Active
- Beds:
- 4
- Lot size:
- 0.3 Acres
- Year built:
- 2024
- Baths:
- 4.00
- MLS#:
- 10400095
- Subdivision:
- Hayne'S Station
ADDITIONAL INFORMATION
Experience luxury living in this exquisite 4-bedroom, 3.5-bathroom, Ridgemount-14 design by Bill Beazley Homes. Embrace the charm of the neighborhood from the welcoming covered front porch. Boasting unapparelled craftmanship and attention to detail, step into the inviting space and be greeted by a grand foyer with elegant waterproof click flooring that flows into the great room, dining room, kitchen, breakfast area and the laundry room. Enjoy the ultimate in comfort and elegance in the large great room with its fittingly located wood burning fireplace and the gourmet style kitchen that offers granite countertops, full tile backsplash, stainless steel GE appliances, double ovens, and a large fashionable island perfect for culinary creations and causal gatherings. Indulge in a perfect blend of privacy and togetherness with the split floor plan; rounding out your day by unwinding in the luxurious owner's suite, complete with an en-suite bathroom that features a separate shower and tub, private toilet room, and a sizable walk-in closet. Secondary bedrooms are also spacious, provides ample space for family and guests. Meticulously landscaped outdoor space is perfect for relaxing or entertaining in style, it includes automatic sprinklers and a fenced in backyard. The home features also include a smart home security system. The community amenities consist of a resort style pool, a Junior Olympic pool, streetlights and sidewalks for enjoying long walks on a beautiful day. Approximately 2-miles from Fort Eisenhower military base and conveniently located near I-20, I-520, shopping centers and restaurants The builder is offering an 10,000 incentive that can be used towards closing costs, upgrades, or to buy down the interest rate. 625-HS-7009-01
$289,900
2104 Larks Court Augusta, GA 30909
- Type:
- Single Family
- Sq.Ft.:
- 1,946
- Status:
- Active
- Beds:
- 3
- Lot size:
- 0.17 Acres
- Year built:
- 1996
- Baths:
- 2.00
- MLS#:
- 10392804
- Subdivision:
- Meadow At Hillcreek
ADDITIONAL INFORMATION
Make this stunning MOVE-IN READY all-brick home in Meadow at Hillcreek your own! This 3-bedroom, 2-bath gem offers an inviting open floor plan with approximately 1,946 square feet of living space. The home boasts hardwood-like floors and an abundance of French windows that flood the interior with natural light. Enjoy cozy evenings in the family room, complete with a fireplace, or prepare meals in the well-appointed kitchen featuring white built-in cabinets, granite countertops, and a breakfast bar overlooking the dining area-also with its own fireplace! Step outside through the back door onto your deck, perfect for relaxing or entertaining family and friends. The fenced-in backyard offers privacy and plenty of space for outdoor activities. A spacious 2-car garage provides ample storage. This home is more than just a property-it's a lifestyle opportunity. With tons of potential, it won't last long. Schedule your showing today to explore how you can infuse your style into this impressive property! Please note that the information and property details provided in this listing, including utilities and room dimensions, are approximate and considered reliable but not guaranteed. It's recommended to independently verify these details if you are considering a transaction based on this listing. The seller/current owner does not guarantee that all property information has been included in this MLS listing. Additionally, the buyer is responsible for all inspections and any city requirements to close.
$355,000
5122 Devon Lane Augusta, GA 30909
- Type:
- Single Family
- Sq.Ft.:
- 2,936
- Status:
- Active
- Beds:
- 5
- Lot size:
- 0.5 Acres
- Year built:
- 2015
- Baths:
- 3.00
- MLS#:
- 10383507
- Subdivision:
- Elderberry
ADDITIONAL INFORMATION
EXTRAORDINARY HALF ACRES CUL-DE-SAC LOT HOME W/ NO HOA! 5 BEDS/3BATHS & First level offers in-law/guest bedroom on main level w/ full bath, formal living/office & dining room w/ coffered ceilings, impressive 2-story entry foyer, large kitchen w/ granite countertops, appliances, 3 sided island breakfast bar overhang that is open to the large family room w/ wood burning fireplace. Large comfortable owner's retreat featuring a sitting room. Owner's bath has his & her vanities, garden tub, sep. shower, his & her walk-in closets. Spacious add'l bedrooms have walk-in closets & cultured marble countertops in all bathrooms. .50 ACRES LOT w/ fenced private yard with no neighbors behind you & much more! Home is located less than 5 minutes from main entrance to Ft. Gordon & Expressway!
$325,000
108 Sims Court Augusta, GA 30909
- Type:
- Single Family
- Sq.Ft.:
- 2,395
- Status:
- Active
- Beds:
- 4
- Lot size:
- 0.17 Acres
- Year built:
- 2017
- Baths:
- 3.00
- MLS#:
- 10382617
- Subdivision:
- Sims Landing
ADDITIONAL INFORMATION
Welcome home to Sims Landing, a sought after community within Augusta, GA! This well -maintained 4-bedroom, 2.5-bathroom home offers a generous 2,395 square feet of living space with an open floor plan that's perfect for entertaining and family gatherings. Enjoy the coziness of large, spacious bedrooms, including a master suite that is complete with a walk-in closet. Step outside to find your large private backyard which is surrounded with a privacy fence. Sims Landing sits just moments from Fort Eisenhower Gate 1 and is close to endless shopping and dining options, this home is perfectly situated to enjoy everything the beautiful city of Augusta has to offer. Don't miss out on this fantastic opportunity to make this home yours-schedule your showing today!
$335,000
145 Sims Court Augusta, GA 30909
- Type:
- Single Family
- Sq.Ft.:
- 2,946
- Status:
- Active
- Beds:
- 5
- Lot size:
- 0.14 Acres
- Year built:
- 2017
- Baths:
- 3.00
- MLS#:
- 10377616
- Subdivision:
- Sims Landing
ADDITIONAL INFORMATION
Just minutes from Fort Gordon & Shopping. This beautiful home is like new featuring 5 spacious bedrooms, 3 full bathrooms, cozy fireplace in the large great room, formal living room and dining room, stained cabinets in the spacious kitchen, fenced back yard and so much more!
- Type:
- Single Family
- Sq.Ft.:
- 3,224
- Status:
- Active
- Beds:
- 5
- Lot size:
- 0.2 Acres
- Year built:
- 2018
- Baths:
- 4.00
- MLS#:
- 10333022
- Subdivision:
- SIMS LANDING
ADDITIONAL INFORMATION
OPEN HOUSE SAT 7/13/2024 Need space? Well you have it here. This home is HUGE and offers plenty of space for a large or growing family. The home boast 5 bedrooms, 4 baths AND a media room. The kitchen offers plenty of counter space and and island. The backyard is a DREAM, large level lot and a patio ready for your next cookout.

The data relating to real estate for sale on this web-site comes in part from the Internet Data Exchange Program of the Aiken Board of Realtors. The Aiken Board of Realtors deems information reliable but not guaranteed. Copyright 2024 Aiken Board of REALTORS. All rights reserved.

The data relating to real estate for sale on this web site comes in part from the Broker Reciprocity Program of Georgia MLS. Real estate listings held by brokerage firms other than this broker are marked with the Broker Reciprocity logo and detailed information about them includes the name of the listing brokers. The broker providing this data believes it to be correct but advises interested parties to confirm them before relying on them in a purchase decision. Copyright 2024 Georgia MLS. All rights reserved.
Augusta Real Estate
The median home value in Augusta, GA is $174,000. This is higher than the county median home value of $170,700. The national median home value is $338,100. The average price of homes sold in Augusta, GA is $174,000. Approximately 40.89% of Augusta homes are owned, compared to 39.33% rented, while 19.78% are vacant. Augusta real estate listings include condos, townhomes, and single family homes for sale. Commercial properties are also available. If you see a property you’re interested in, contact a Augusta real estate agent to arrange a tour today!
Augusta, Georgia 30909 has a population of 201,264. Augusta 30909 is more family-centric than the surrounding county with 24.53% of the households containing married families with children. The county average for households married with children is 19.14%.
The median household income in Augusta, Georgia 30909 is $46,108. The median household income for the surrounding county is $46,237 compared to the national median of $69,021. The median age of people living in Augusta 30909 is 34.5 years.
Augusta Weather
The average high temperature in July is 92.6 degrees, with an average low temperature in January of 34.9 degrees. The average rainfall is approximately 45.4 inches per year, with 0.6 inches of snow per year.
