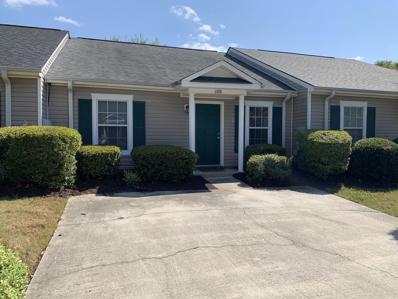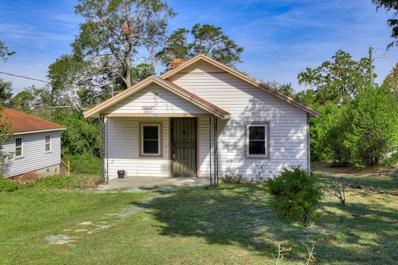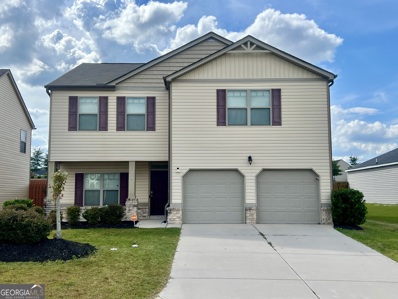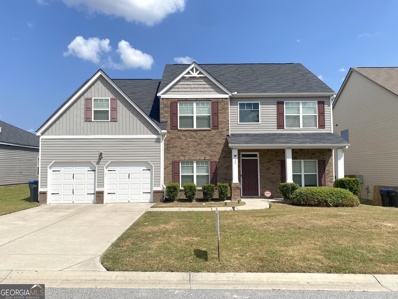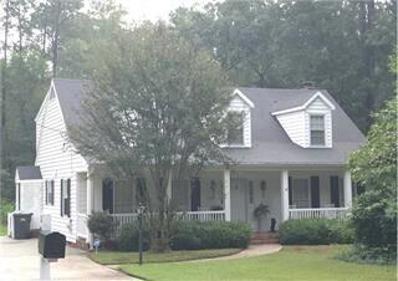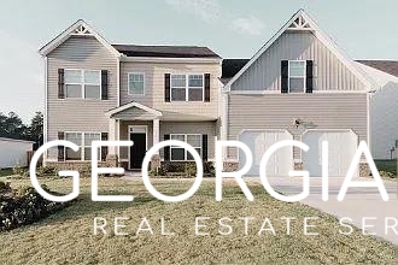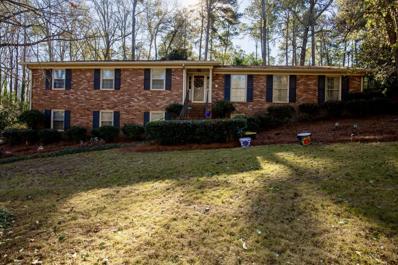Augusta GA Homes for Sale
- Type:
- Townhouse
- Sq.Ft.:
- 1,118
- Status:
- Active
- Beds:
- 2
- Lot size:
- 0.06 Acres
- Year built:
- 2007
- Baths:
- 2.00
- MLS#:
- 535483
ADDITIONAL INFORMATION
2bed/2bath townhome. Clean & move-in ready. Total electric. Good size fenced backyard. Covered patio & storage room in the backyard. Located on a cul-de-sac road. Close to shopping, dining, Fort Eisenhower, I-20, I-520, & much more! Priced for an as-is sale. Confirm Schools & square footage.
- Type:
- Single Family
- Sq.Ft.:
- 1,008
- Status:
- Active
- Beds:
- 3
- Lot size:
- 0.18 Acres
- Year built:
- 1946
- Baths:
- 1.00
- MLS#:
- 535351
ADDITIONAL INFORMATION
Investment Opportunity! Bring your contractors and handy helpers to this one. Corner lot in prime location. Home needs renovation. Would make an excellent rental. For someone savvy this could be their next flip. Easy to show! Seller offers no disclosures. Home is sold as is where is. Buyer to complete due diligence.
Open House:
Sunday, 12/22 2:00-4:00PM
- Type:
- Single Family
- Sq.Ft.:
- 1,300
- Status:
- Active
- Beds:
- 3
- Lot size:
- 0.09 Acres
- Year built:
- 2001
- Baths:
- 2.00
- MLS#:
- 535206
ADDITIONAL INFORMATION
''Discover your ideal home at 220 Caldwell Circle, Augusta, GA 30909! This charming 3-bedroom, 2-bath residence offers an inviting ambiance with a cozy fireplace, a dedicated office space space perfect for remote work, and a freshly painted interior. Step outside to enjoy the private, fenced backyard complete with a patio pad, ideal for relaxing or entertaining . Conveniently located close to shopping and dining, this home provides both comfort and conveniently. Make 220 Caldwell Circle your next home today!
$483,900
1232 Elbron Drive Augusta, GA 30909
- Type:
- Single Family
- Sq.Ft.:
- 2,863
- Status:
- Active
- Beds:
- 4
- Lot size:
- 0.34 Acres
- Year built:
- 2024
- Baths:
- 3.00
- MLS#:
- 10400200
- Subdivision:
- Hayne'S Station
ADDITIONAL INFORMATION
Come indulge in the epitome of luxury living in the exquisite ranch style, 4-bedroom, and 2.5-bathroom Columbia-16 design by Bill Beazley Homes. Nestled in the desirable Hayne's Station community, and situated on a nice sized corner lot, this beautiful and modern style new construction home boasts over 2800 square feet of spacious living. Approach the home to be greeted by a covered front porch, providing ample space for relaxation on a beautiful sunny day or a calming rainy day. Enter the home through a warm and inviting foyer that sets the tone for the exceptional craftsmanship found throughout the home. The open concept features a grand great room with a fittingly located wood burning fireplace. Discover endless possibilities offered by the exceptional flex room/sunroom located off of the great room, catering its use to your unique lifestyle. The gourmet style kitchen is a chef's delight, featuring granite countertops, full tile backsplash, stainless steel GE appliances, double ovens, farmhouse sink, and a large fashionable island ideal for culinary creations and causal gatherings. Round out your day by unwinding in the luxurious owner's suite, complete with a large walk-in closet and a sizeable en-suite bathroom that boasts dual vanity, separate shower and tub, as well as a private toilet room. The home secondary bedrooms are also spacious, providing abundant space for family and guests. Elegant waterproof click flooring flows from the foyer, to the great room, dining room, kitchen, breakfast area, power pantry, half bathroom, garage hall, sunroom and the laundry room. With the many well-designed touches, the home offers the ultimate blend of extravagance and comfort for its future homeowner. Features also include a smart home security system, landscaped yard with automatic sprinklers and a privacy fenced-in backyard. The community amenities consist of a resort style pool, a Junior Olympic pool, streetlights and sidewalks. Approximately 2-miles from Fort Eisenhower military base and conveniently located near I-20, I-520, shopping centers and restaurants. A must see! The builder is offering an 10,000 incentive that can be used towards closing costs, upgrades, or to buy down the interest rate. 625-HS-7009-00
$471,900
1252 Elbron Drive Augusta, GA 30909
- Type:
- Single Family
- Sq.Ft.:
- 2,714
- Status:
- Active
- Beds:
- 4
- Lot size:
- 0.44 Acres
- Year built:
- 2024
- Baths:
- 3.00
- MLS#:
- 10400135
- Subdivision:
- Hayne'S Station
ADDITIONAL INFORMATION
Experience the newly revamped Averly Manor 16 by Bill Beazley Homes with a side load garage. Rocking chair front porch is fun for seasonal decorating. Entering into the foyer notice the Evacore Click waterproof LVP flooring throughout the main living areas. There is a dedicated office for those who work from home. Formal dining room with elegant moldings. Open concept living/kitchen. The kitchen has large island with farm sink and dishwasher. Stainless steel appliances to include an electric range, additional wall oven and built in microwave. This home has the Bill Beazley signature power pantry for additional storage, built in coat rack and bench in the garage hall and sizable laundry room. This plan has split bedrooms. The primary suite has large walk-in closet and ensuite bathroom has 6' soaking tub, tile shower, and double vanities. There are three large guest bedrooms and additional bathroom with double vanities. Hang out on the back covered porch and dress up the additional patio just off the breakfast room. Hayne's Station features two community pools, streetlights, and sidewalks and is minutes from Fort Eisenhower, I20 and 520. The builder is offering an 10,000 incentive that can be used towards closing costs, upgrades, or to buy down the interest rate. 625-HS-7009-01
$467,900
1240 Elbron Drive Augusta, GA 30909
- Type:
- Single Family
- Sq.Ft.:
- 2,779
- Status:
- Active
- Beds:
- 4
- Lot size:
- 0.3 Acres
- Year built:
- 2024
- Baths:
- 4.00
- MLS#:
- 10400117
- Subdivision:
- Hayne'S Station
ADDITIONAL INFORMATION
Your new home awaits you in the award-winning Bill Beazley Homes Hayne's Station community. The Kingston-16 floor plan features over 2700 sq ft., 4 bedrooms, 3.5 bath and much more! Enter the home from a covered front porch. The modern-style floor plan boasts a great room with a raised ceiling and a welcoming wood burning fireplace. Enjoy special meals in your dining room or in your large eat-in kitchen that offers granite countertops, an island with ceramic farmhouse sinks, and stainless-steel appliances that includes the dishwasher, range, built-in microwave, and a wall oven; as well as a power pantry to place an additional refrigerator in or to use as you see fit. An amazing Owner's suite with a sitting room that hosts the home's second fireplace. Owner's ensuite bath with double vanity, walk-in closet, separate garden tub and standing shower, as well as a private toilet room. Bedrooms 2, 3, and 4 are also very spacious rooms, with bedroom 4/the additional room having its own full-bathroom and being the only room located on the second floor. Elegant waterproof click flooring located in the foyer, great room, formal dining room, and kitchen. Covered back patio porch, landscaped yard and automatic sprinklers included. The community amenities include a resort style pool with pavilion; a second community pool under construction, streetlights, and sidewalks. Approximately 2 miles from Fort Gordon military base and conveniently located near I-20, I-520, shopping centers and restaurants. The builder is offering an 10,000 incentive that can be used towards closing costs, upgrades, or to buy down the interest rate. 625-HS-7009-01
$466,900
1244 Elbron Drive Augusta, GA 30909
- Type:
- Single Family
- Sq.Ft.:
- 2,758
- Status:
- Active
- Beds:
- 4
- Lot size:
- 0.3 Acres
- Year built:
- 2024
- Baths:
- 4.00
- MLS#:
- 10400095
- Subdivision:
- Hayne'S Station
ADDITIONAL INFORMATION
Experience luxury living in this exquisite 4-bedroom, 3.5-bathroom, Ridgemount-14 design by Bill Beazley Homes. Embrace the charm of the neighborhood from the welcoming covered front porch. Boasting unapparelled craftmanship and attention to detail, step into the inviting space and be greeted by a grand foyer with elegant waterproof click flooring that flows into the great room, dining room, kitchen, breakfast area and the laundry room. Enjoy the ultimate in comfort and elegance in the large great room with its fittingly located wood burning fireplace and the gourmet style kitchen that offers granite countertops, full tile backsplash, stainless steel GE appliances, double ovens, and a large fashionable island perfect for culinary creations and causal gatherings. Indulge in a perfect blend of privacy and togetherness with the split floor plan; rounding out your day by unwinding in the luxurious owner's suite, complete with an en-suite bathroom that features a separate shower and tub, private toilet room, and a sizable walk-in closet. Secondary bedrooms are also spacious, provides ample space for family and guests. Meticulously landscaped outdoor space is perfect for relaxing or entertaining in style, it includes automatic sprinklers and a fenced in backyard. The home features also include a smart home security system. The community amenities consist of a resort style pool, a Junior Olympic pool, streetlights and sidewalks for enjoying long walks on a beautiful day. Approximately 2-miles from Fort Eisenhower military base and conveniently located near I-20, I-520, shopping centers and restaurants The builder is offering an 10,000 incentive that can be used towards closing costs, upgrades, or to buy down the interest rate. 625-HS-7009-01
$625,000
3406 Kerry Place Augusta, GA 30909
- Type:
- Single Family
- Sq.Ft.:
- 2,950
- Status:
- Active
- Beds:
- 4
- Lot size:
- 0.44 Acres
- Year built:
- 1978
- Baths:
- 4.00
- MLS#:
- 534810
ADDITIONAL INFORMATION
Nestled in the heart of West Augusta, this charming 4-bedroom, 3.5-bath Cape Cod-style residence is the perfect family home. Freshly painted throughout this fall, this 2,950 sqft home has been well maintained & upgraded by current owners, beginning with a formal dining room and a versatile living room, currently used as a playroom but perfect for an office space. The spacious kitchen opens to a sun-filled breakfast area featuring a bay window, with recent updates including granite countertops, reconfigured cabinetry, a new undermount sink, and newer appliances. The expansive family room offers a cozy ambiance with a white brick fireplace, custom built-in cabinetry for excellent storage, and a wet bar, perfect for entertaining. The main-level owner's suite is a private retreat with a walk-in closet and dual vanities in the bathroom for added luxury. Upstairs, three oversized bedrooms provide ample space, one featuring an en-suite bath and large walk-in closets, ideal for storage and comfort. The outdoor space is a true oasis, boasting a trex deck overlooking a sparkling pool with newly refinished cool decking and low-maintenance artificial turf. Practicality meets convenience with an attached two-car garage, accessed through a large laundry/mudroom, complete with an additional storage room for overflow. Recent improvements include a new roof, gutters, pool pump (2021), front yard landscaping with a retaining wall, drainage system, and new LVP flooring and carpet throughout. Zoned for the highly-rated Lake Forest Elementary School, this home is ideally located just minutes from the West Augusta Target Shopping Center, Surrey Center, Fort Eisenhower, the Medical District, and Augusta University. Having been a sought-after Masters Rental in previous years, this home is a fantastic opportunity not to be missed!
$325,000
108 Sims Court Augusta, GA 30909
- Type:
- Single Family
- Sq.Ft.:
- 2,395
- Status:
- Active
- Beds:
- 4
- Lot size:
- 0.17 Acres
- Year built:
- 2017
- Baths:
- 3.00
- MLS#:
- 10382617
- Subdivision:
- Sims Landing
ADDITIONAL INFORMATION
Welcome home to Sims Landing, a sought after community within Augusta, GA! This well -maintained 4-bedroom, 2.5-bathroom home offers a generous 2,395 square feet of living space with an open floor plan that's perfect for entertaining and family gatherings. Enjoy the coziness of large, spacious bedrooms, including a master suite that is complete with a walk-in closet. Step outside to find your large private backyard which is surrounded with a privacy fence. Sims Landing sits just moments from Fort Eisenhower Gate 1 and is close to endless shopping and dining options, this home is perfectly situated to enjoy everything the beautiful city of Augusta has to offer. Don't miss out on this fantastic opportunity to make this home yours-schedule your showing today!
- Type:
- Single Family
- Sq.Ft.:
- 1,473
- Status:
- Active
- Beds:
- 3
- Lot size:
- 0.1 Acres
- Year built:
- 2009
- Baths:
- 2.00
- MLS#:
- 534300
ADDITIONAL INFORMATION
This charming 3 bed, 2 bath home is ready for its next owner! As you step inside, you are greeted by an abundance of natural light in the living area, providing a warm and inviting atmosphere. The interior of the home has been freshly painted and there is also new flooring throughout. The kitchen features updated hardware, a new faucet and new stainless steel appliances. There is bar top seating as well as an eat-in kitchen area. This home also includes a separate laundry room which adds extra convenience. The primary bedroom features a trey ceiling and two closets, providing ample storage. There is also a back deck which is great for enjoying with family and friends. With close proximity to Fort Eisenhower, shopping, dining, and entertainment, you do not want to miss out on this amazing opportunity to call this home!
Open House:
Sunday, 12/22 2:00-4:00PM
- Type:
- Single Family
- Sq.Ft.:
- 3,236
- Status:
- Active
- Beds:
- 5
- Lot size:
- 0.38 Acres
- Year built:
- 1966
- Baths:
- 3.00
- MLS#:
- 534016
ADDITIONAL INFORMATION
Are you looking for a home that can double as a Masters rental or Mother-in-law suite? Come see 407 Sheffield Circle located in the Sheffield Place/Brynwood area of West Augusta! This brick home has been fully updated inside and out. Outside, you will notice new windows, gutters, and HVAC. Upon entry, you will notice refinished hardwoods and freshly painted walls. On the main level, you will find the primary suite, 3 secondary bedrooms, a laundry room, dining room, and kitchen. The kitchen features new countertops, appliances, and a tile backsplash. All bathrooms in the house feature new tiles and vanities. Downstairs, you will find a fully finished basement with its own bathroom/laundry, kitchen, living room, and bedroom/flex room! The basement features easy access to the backyard as well as its own driveway, making it the perfect mother-in-law suite, masters rental, or man cave! Schedule your showing today!
$335,000
145 Sims Court Augusta, GA 30909
- Type:
- Single Family
- Sq.Ft.:
- 2,946
- Status:
- Active
- Beds:
- 5
- Lot size:
- 0.14 Acres
- Year built:
- 2017
- Baths:
- 3.00
- MLS#:
- 10377616
- Subdivision:
- Sims Landing
ADDITIONAL INFORMATION
Just minutes from Fort Gordon & Shopping. This beautiful home is like new featuring 5 spacious bedrooms, 3 full bathrooms, cozy fireplace in the large great room, formal living room and dining room, stained cabinets in the spacious kitchen, fenced back yard and so much more!
- Type:
- Single Family
- Sq.Ft.:
- 2,562
- Status:
- Active
- Beds:
- 5
- Lot size:
- 0.16 Acres
- Year built:
- 2009
- Baths:
- 3.00
- MLS#:
- 533880
ADDITIONAL INFORMATION
PRICE REDUCTION ! Well Maintained 5 Bedroom 3 Bath 2 Story Home with Fireplace, Rear Patio, Privacy Fence and 2 Car Garage. Interior Freshly Painted, New Stainless Kitchen Appliances, New HVAC and Ready to Move In. Seller Makes No Representations or Warranties. A Must See !
- Type:
- Single Family
- Sq.Ft.:
- 1,647
- Status:
- Active
- Beds:
- 3
- Lot size:
- 0.52 Acres
- Year built:
- 1961
- Baths:
- 3.00
- MLS#:
- 533807
ADDITIONAL INFORMATION
Beautiful brick updated ranch home located in a cul-de-sac, has an open kitchen and living room area and 3 bedrooms and 3 full bathrooms! The kitchen has a tile backsplash and quartz counter tops. The dining room offers french doors to step out on to the back wood deck over looking the fenced back yard. This home provides over 1600 sq ft of living space with a single basement garage that includes a full bathroom and extra space for storage.
$349,900
5118 Devon Lane Augusta, GA 30909
- Type:
- Single Family
- Sq.Ft.:
- 2,872
- Status:
- Active
- Beds:
- 4
- Lot size:
- 0.33 Acres
- Year built:
- 2016
- Baths:
- 3.00
- MLS#:
- 533536
ADDITIONAL INFORMATION
NEW ROOF!! This charming, 4BD/2.5BA home in Elderberry has it all! Situated in a quiet cul-de-sac, enjoy a covered back deck and private, fenced yard. Inside, discover hardwood floors and impressive details like coffered ceilings, recessed lighting, and elegant archways. The interior is refreshed with NEW carpet and fresh paint throughout. The kitchen features granite countertops, NEW SS refrigerator, convenient island, and a breakfast area. Cozy up by the stone fireplace in the Den or retreat to the oversized Owner's Suite, which is upstairs with a tray ceiling and beautiful ensuite bathroom. Three additional bedrooms feature high ceilings, and two of them have access to a shared bathroom. Conveniently located near Fort Eisenhower and I-20, the new Kroger, and restaurants. Make this gorgeous home yours today!
$229,000
2683 York Drive Augusta, GA 30909
- Type:
- Single Family
- Sq.Ft.:
- 1,350
- Status:
- Active
- Beds:
- 2
- Lot size:
- 0.07 Acres
- Year built:
- 2012
- Baths:
- 2.00
- MLS#:
- 533139
ADDITIONAL INFORMATION
Welcome to this charming stacked stone patio home, a standout gem with its unique detached design and single-car garage. This energy-efficient, low-maintenance home features an inviting open floor plan, complete with two spacious bedrooms and two well-appointed bathrooms. The heart of the home is the expansive great room, highlighted by a cozy fireplace. Step into your personal retreat in the sunroom, where vaulted ceilings create a relaxing atmosphere. Outside, enjoy the privacy of a fenced yard and the perfect setting for unwinding on the patio. Located conveniently close to shopping, dining, and major highways, this home offers both comfort and accessibility. Discover your new haven today! Home was not damaged during the storm. New fence is being installed!
$499,900
304 Scotts Way Augusta, GA 30909
- Type:
- Single Family
- Sq.Ft.:
- 3,450
- Status:
- Active
- Beds:
- 5
- Lot size:
- 0.36 Acres
- Year built:
- 1978
- Baths:
- 5.00
- MLS#:
- 532926
ADDITIONAL INFORMATION
Home has a central air workshop/office separate from the main house. Has it's own electric meter. This home has an owners suite upstairs and two downstairs. Bookshelves in a large closet and storage cabinets in bathrooms. Built in desk with cabinets above in one of the downstairs bedrooms. Nice size rooms with crown molding throughout on the first floor. Estimated taxes for 2024 are 4,434.00. Great location. Broken tile front porch. Needs a little tender loving care. Sold as is. Owner will fix storm damage.
$185,000
308 Nevis Drive Augusta, GA 30909
- Type:
- Townhouse
- Sq.Ft.:
- 1,092
- Status:
- Active
- Beds:
- 2
- Year built:
- 1995
- Baths:
- 2.00
- MLS#:
- 532476
ADDITIONAL INFORMATION
Property Being sold ''AS IS'' without warranties. End unit with fireplace, covered patio and ample parking. HOA information not availabe at time of listing.
- Type:
- Single Family
- Sq.Ft.:
- 3,224
- Status:
- Active
- Beds:
- 5
- Lot size:
- 0.2 Acres
- Year built:
- 2018
- Baths:
- 4.00
- MLS#:
- 10333022
- Subdivision:
- SIMS LANDING
ADDITIONAL INFORMATION
OPEN HOUSE SAT 7/13/2024 Need space? Well you have it here. This home is HUGE and offers plenty of space for a large or growing family. The home boast 5 bedrooms, 4 baths AND a media room. The kitchen offers plenty of counter space and and island. The backyard is a DREAM, large level lot and a patio ready for your next cookout.
$450,000
3222 Ramsgate Road Augusta, GA 30909
- Type:
- Single Family
- Sq.Ft.:
- 3,792
- Status:
- Active
- Beds:
- 6
- Lot size:
- 0.51 Acres
- Year built:
- 1971
- Baths:
- 4.00
- MLS#:
- 529717
ADDITIONAL INFORMATION
Motivated seller...all offers entertained! Welcome Home to this 6 bedroom, 3 1/2 bath brick home located in the heavily sought after Waverly neighborhood boasting with a total of 3792 sq ft. including a full finished basement complete with an open living area including living room and kitchen, a bedroom and full bath, also with both inside and outside access creating an additional living area perfect for that mother-in-law suite, rental opportunity...the options are endless! The kitchen is gorgeous with hard wood cabinetry, numerous cabinets, double ovens, granite countertops, a gas stove, and a peninsula large enough for four adults, or perfect for serving or hosting food for a gathering...the options are absolutely fabulous! A two car garage with storage space, exterior lighting, large back patio, fenced in yard and beautiful landscaping give you the chance to move in and begin to live. The roof was replaced 5 years ago. The HVAC is 4 years old. Flooring and fresh paint of buyer's choice. Seller is motivated! Dining, shopping, & hospitals are within a few miles. Come and take a look of how perfect this house can be!
$475,900
1220 Elbron Drive Augusta, GA 30909
- Type:
- Single Family
- Sq.Ft.:
- 2,779
- Status:
- Active
- Beds:
- 4
- Lot size:
- 0.32 Acres
- Year built:
- 2024
- Baths:
- 4.00
- MLS#:
- 529523
ADDITIONAL INFORMATION
New Construction: A one-of-a-kind custom home is back on the market with many impressive upgrades included. The 4-bedrooms and 3.5-bathrooms, Kingston-16 design by the award-winning Bill Beazley Homes in Hayne's Station's is a stunning home featuring over 2700 sq ft. of elegance. Enjoy a beautiful sunny day or a soothing rainy day from a spacious covered front porch, upgraded with portioned brick columns. The modern-style floor plan boasts a great room with a raised ceiling and a welcoming wood-burning fireplace. Indulge in special meals in your formal dining room or in your large eat-in kitchen that offers granite countertops, an upgraded enlarged island with a fittingly located ceramic farmhouse sink, and stainless-steel appliances that include the dishwasher, range, built-in microwave, and a wall oven. Be even more impressed with the power pantry located off the kitchen, perfect for an additional refrigerator, storage, or however, you see fit. An amazing Owner's suite with a sitting room that hosts the home's second fireplace. Owner's ensuite bath offers a double vanity, walk-in closet, private toilet room, separate garden tub and a standing shower upgraded to include tile flooring. The homes secondary bedrooms are also very spacious, with bedroom 4 being the only bedroom located on the second floor, accompanied by a full bathroom. Fashionable ceiling fans are included in the great room and all of the bedrooms. Elegant waterproof click flooring located in the foyer, great room, formal dining room, and kitchen. Additional upgrades include: extended wall cabinetry in the laundry room, under cabinet lights in kitchen, bronze plumbing fixtures in lieu of brushed nickel, levered door handles, and an additional driveway parking pad connected to a 4' sidewalk that leads to the large covered back patio porch; landscaped yard, automatic sprinklers, and so much more. The community amenities include two swimming pools, streetlights, and sidewalks. Approximately 2 miles from Fort Eisenhower military base and conveniently located near I-20, I-520, shopping centers and restaurants. Builder is offering an 10,000 incentive that can be used towards closing costs, upgrades, or to buy down the interest rate. 625-HS-7009-01
$299,900
1106 Sims Drive Augusta, GA 30909
- Type:
- Single Family
- Sq.Ft.:
- 2,361
- Status:
- Active
- Beds:
- 5
- Lot size:
- 0.14 Acres
- Year built:
- 2020
- Baths:
- 3.00
- MLS#:
- 527258
ADDITIONAL INFORMATION
Welcome to 1106 Sims Dr, where the warmth of family living meets cozy comfort in our charming community, just moments away from Fort Gordon. This home features a guest bedroom and full bathroom on the main level, a spacious kitchen island, granite countertops in the kitchen, and an open-concept design perfect for entertaining. Upstairs, you will find a loft area perfect for additional living or storage space. The master bedroom has a walk-in closet, large garden tub, and double sink. Additionally, there are three bedrooms and a shared bathroom with double sinks. Find tranquility by the fire pit, your backyard's serene sanctuary for relaxation. This home will not last, so schedule your showing today! QUALIFIES FOR SOUTH STATE 100% NO DOWN PAYMENT, BUYERS ADVANTAGE LOAN PROGRAM! CALL FOR MORE DETAILS!

The data relating to real estate for sale on this web site comes in part from the Broker Reciprocity Program of G.A.A.R. - MLS . Real estate listings held by brokerage firms other than Xome are marked with the Broker Reciprocity logo and detailed information about them includes the name of the listing brokers. Copyright 2024 Greater Augusta Association of Realtors MLS. All rights reserved.

The data relating to real estate for sale on this web site comes in part from the Broker Reciprocity Program of Georgia MLS. Real estate listings held by brokerage firms other than this broker are marked with the Broker Reciprocity logo and detailed information about them includes the name of the listing brokers. The broker providing this data believes it to be correct but advises interested parties to confirm them before relying on them in a purchase decision. Copyright 2024 Georgia MLS. All rights reserved.
Augusta Real Estate
The median home value in Augusta, GA is $174,000. This is higher than the county median home value of $170,700. The national median home value is $338,100. The average price of homes sold in Augusta, GA is $174,000. Approximately 40.89% of Augusta homes are owned, compared to 39.33% rented, while 19.78% are vacant. Augusta real estate listings include condos, townhomes, and single family homes for sale. Commercial properties are also available. If you see a property you’re interested in, contact a Augusta real estate agent to arrange a tour today!
Augusta, Georgia 30909 has a population of 201,264. Augusta 30909 is more family-centric than the surrounding county with 24.53% of the households containing married families with children. The county average for households married with children is 19.14%.
The median household income in Augusta, Georgia 30909 is $46,108. The median household income for the surrounding county is $46,237 compared to the national median of $69,021. The median age of people living in Augusta 30909 is 34.5 years.
Augusta Weather
The average high temperature in July is 92.6 degrees, with an average low temperature in January of 34.9 degrees. The average rainfall is approximately 45.4 inches per year, with 0.6 inches of snow per year.
