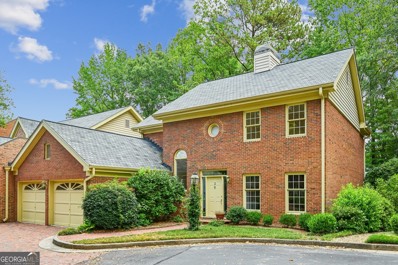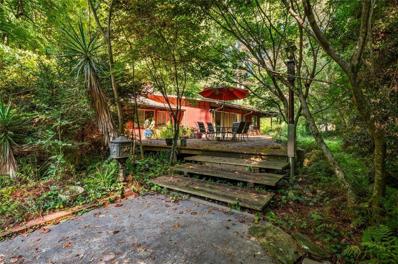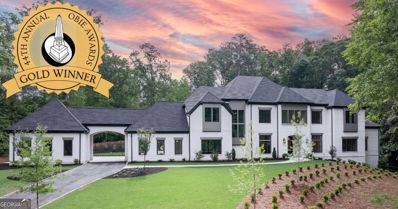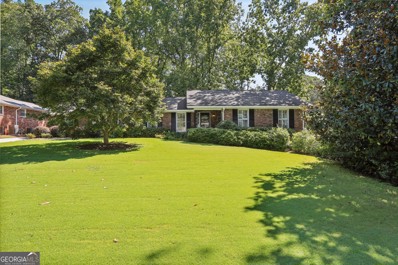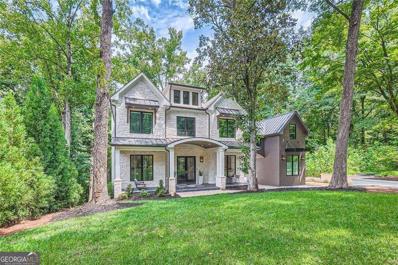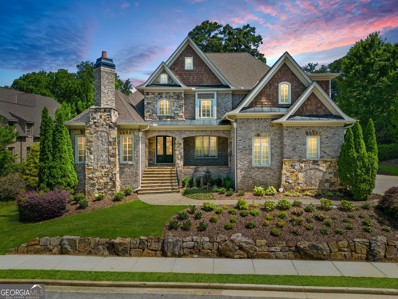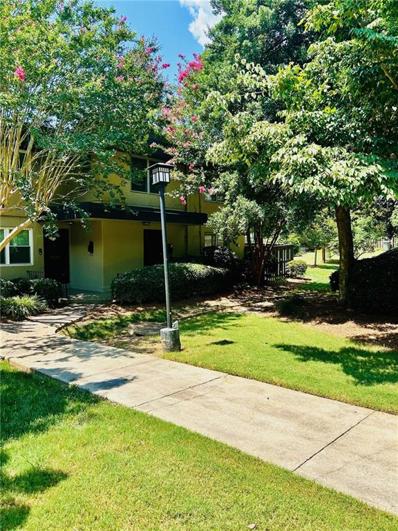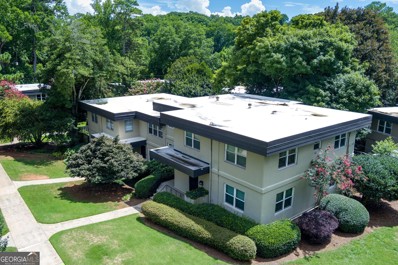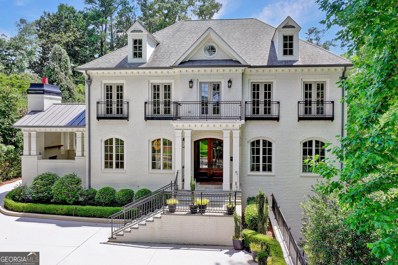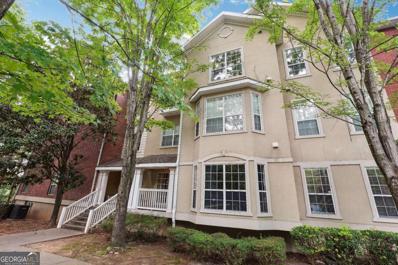Atlanta GA Homes for Sale
- Type:
- Townhouse
- Sq.Ft.:
- n/a
- Status:
- Active
- Beds:
- 3
- Lot size:
- 0.05 Acres
- Year built:
- 1981
- Baths:
- 3.00
- MLS#:
- 10377246
- Subdivision:
- Glenridge Place
ADDITIONAL INFORMATION
Very Special Townhome, originally the model home,is Beautifully Renovated with a Contemporary feel...The rooms are light filled and inviting...living room with fireplace,den with built-in TV could accommodate any size...dining room seats 12. The kitchen is wellrequipped with amazing lighting, stainless and marble finishes, a large pantry. The den, dining room and kitchen open to a large private deck and view. Upstairs are the primary suite and two more bedrooms, which share a bath. The master bath has a tub and a steam shower, a large walk-in closet is nearby. A convenient laundry is located in the hallway. A brick apron leads to the large 2-car garage with separate doors and a convenient storage attic. This townhouse has very special lighting, gleaming hardwood floors and new wool carpet in the bedrooms. All this in a well-kept,convenient friendly neighborhood near Path 400.
- Type:
- Townhouse
- Sq.Ft.:
- 2,199
- Status:
- Active
- Beds:
- 3
- Lot size:
- 0.02 Acres
- Year built:
- 2018
- Baths:
- 4.00
- MLS#:
- 10376160
- Subdivision:
- TOWNES AT CHASTAIN
ADDITIONAL INFORMATION
Incredible opportunity in Townes at Chastain! Newer construction luxury townhome within in an ideal location minutes from Chastain Park! This one has it all - the kitchen is a dream with herringbone backsplash, quartz countertops, white soft-close cabinets, and an incredibly functional layout with an island, breakfast bar, eat-in breakfast area, and wide open view to the spacious family room. The main level also features a nook for sitting area or home office off the living room, a half bath, and a covered private deck space. Upstairs you'll find the primary retreat, which boasts a massive bathroom with double vanity, oversized shower, and walk-in closet with a custom closet system upgrade. It also includes the laundry room and a 2 nd bedroom with its own walk in closet and en-suite guest bath. The walkout level has a two car garage and a 3 rd bedroom that's perfectly flexible for an office, home gym, or guest bedroom with another en-suite bathroom. Condition is completely move-in ready and the community is social, safely gated, and even includes a pool with a very reasonable HOA fee!
$1,595,000
5635 Lake Forrest Drive Atlanta, GA 30342
- Type:
- Single Family
- Sq.Ft.:
- 2,181
- Status:
- Active
- Beds:
- 3
- Lot size:
- 3.16 Acres
- Year built:
- 1940
- Baths:
- 2.00
- MLS#:
- 7455031
- Subdivision:
- N/A
ADDITIONAL INFORMATION
Sandy Springs Development Opportunity!!! Calling all experienced developers and builders seeking to build a multi-million dollar estate home or townhomes. This lot offers approximately 3.16 acres of sloping terrain, an assortment of gorgeous mature trees, a working well for land irrigation and 2 pedestrian bridges over the serene stream that runs near the rear of the property. Current zoning is RE-2 which allows for 1 estate home with 25% max lot coverage. Lot frontage is approx. 210ft, lot depth is 621ft and 623ft, rear lot length is 219ft. The property has a ranch home built in 1940 in great condition offering an option to hold and build later. Estate homes in the area have sold for over 7 million and the last new construction town home community sold out this year, from 700s to over 1 million. Wondering where is your next project, you found it! Perfect location and time to develop in Sandy Springs. The City of Sandy Springs has over 950 acres of parks and natural areas with 2 parks in walking distance from this home site. The property is only a bike ride away from the new modern City Springs/Sandy Springs City Hall offering locals and visitors a vibrant place to play. The City Springs offers Sandy Springs Performing Arts Center, a programmable City Green area great for concerts and community events, fountains for kids to enjoy and a variety of delicious dining options. Minutes away from excellent public and private schools, dining, retail shopping, Downtown Atlanta and centrally located with direct access to I-285 and 400.
$1,275,000
3840 Wieuca Terrace NE Atlanta, GA 30342
- Type:
- Single Family
- Sq.Ft.:
- 4,100
- Status:
- Active
- Beds:
- 5
- Lot size:
- 0.32 Acres
- Year built:
- 1940
- Baths:
- 5.00
- MLS#:
- 10373950
- Subdivision:
- None
ADDITIONAL INFORMATION
Discover modern luxury in this 4,100 sq. ft. fully renovated North Buckhead home. With 5 bedrooms, 4.5 baths, and designer details throughout, this property combines sleek design with timeless charm. Highlights include 10 ft ceilings, wide plank hardwoods, a floating staircase, and a gourmet kitchen with a waterfall-edge island, smart appliances, and access to a covered patio. The main level features an open floor plan, a private office with glass barn doors, and a guest suite with an ensuite bath and laundry. Upstairs, the primary suite offers a spa-like bath, custom closet, and a feature wall, along with additional bedrooms, a shared deck, and a bonus room perfect for an art or yoga studio. Enjoy an EV-ready garage, level landscaped yard, and no HOA constraints. Located near Lenox Mall, Phipps Plaza, parks, and downtown Atlanta, this home offers unparalleled convenience and elegance. Don't forget to check out the virtual tour!
- Type:
- Condo
- Sq.Ft.:
- n/a
- Status:
- Active
- Beds:
- 2
- Lot size:
- 0.02 Acres
- Year built:
- 1976
- Baths:
- 1.00
- MLS#:
- 10383954
- Subdivision:
- Summit
ADDITIONAL INFORMATION
Welcome to 5143 Roswell Rd #8, a cozy 2-bedroom, 1-bathroom condo in the heart of North Buckhead. This unit offers a great opportunity for both homeowners and investors looking to add personal touches to make it truly shine. With a little TLC, you can unlock its full potential. Featuring standard finishes throughout, this condo offers an open living and dining space with plenty of natural light. The kitchen is functional and ready for any updates you'd like to make. The bedrooms are well-sized, and the bathroom is clean and ready for use. The location is unbeatableCojust minutes from shopping, dining, and major highways, offering both convenience and easy access to all Atlanta has to offer. The seller is motivated and open to all offers, making this an affordable option for those looking to invest or create a personalized living space.
$5,999,000
5271 Lake Forrest Drive Atlanta, GA 30342
- Type:
- Single Family
- Sq.Ft.:
- 8,880
- Status:
- Active
- Beds:
- 6
- Lot size:
- 3.03 Acres
- Year built:
- 2024
- Baths:
- 7.00
- MLS#:
- 10371069
- Subdivision:
- None
ADDITIONAL INFORMATION
Extrodinary quality and craftsmanship by award winning builder, Loudermilk Custom Homes. Custom French Transitional design on a wooded 3+ acre lot and featuring the finest designer selections by Loudermilk Designs, "smart" home technology and located in highly sought-after Chastain Park. Souring three-story staircase and 12-foot ceilings on the main floor elevate the overall ambiance of this home. Additional features include 20-foot glass pocket doors, multiple interior linear fireplaces, multi car garage and walk out covered veranda. The state-of-the-art kitchen features Wolf and Sub-Zero appliances plus a prep kitchen housing additional appliances and storage. Primary bedroom on main with private access to the laundry and two spacious closets. Secondary bedroom upstairs with en-suite bathrooms and large flex room for future home amenities. The unfinished basement can accommodate an additional guest suite, home gym/sauna, wine cellar/bar, media room and can accommodate a future elevator to access all levels. This home is perfect for entertaining with a custom luxury pool on a private walk-out first-floor lot. This luxury home is located within minutes of parks, schools, restaurants, and high-end shopping. Loudermilk Homes can build this home or another custom home on your lot!
- Type:
- Townhouse
- Sq.Ft.:
- 1,162
- Status:
- Active
- Beds:
- 2
- Lot size:
- 0.02 Acres
- Year built:
- 2023
- Baths:
- 2.00
- MLS#:
- 10366793
- Subdivision:
- Dalston
ADDITIONAL INFORMATION
Welcome to this stunning end-unit townhome, perfectly situated near Chastain Park. This beautifully designed home features two spacious bedrooms and two elegant baths, blending farmhouse charm with contemporary style. The open-concept kitchen boasts high-end finishes, stainless steel appliances, lots of storage and plenty of natural light. Enjoy the tranquil ambiance of this prime location, with easy access to restaurants, shops and Chastain Park's walking trails and golf course.
$2,950,000
4840 Northway Drive Sandy Springs, GA 30342
- Type:
- Single Family
- Sq.Ft.:
- 7,385
- Status:
- Active
- Beds:
- 6
- Lot size:
- 0.5 Acres
- Year built:
- 2024
- Baths:
- 7.00
- MLS#:
- 10366413
- Subdivision:
- High Point
ADDITIONAL INFORMATION
Welcome home to this magnificent masterpiece in popular Sandy Springs. This luxurious new construction residence is the epitome of elegance and sophistication, offering three fully finished levels with the finest craftsmanship and finishes. An open concept design with 11 ft. ceilings, perfect for entertaining at its best, includes three kitchens: a gourmet kitchen, a catering/scullery kitchen and an artfully crafted kitchen in the terrace level. Natural light fills the entire home and compliments the beautiful White Oak site finished hardwoods throughout the main floor, stairways, hallways, primary suite and bonus room. Enjoy meals in your separate, spacious dining room with hidden mood lighting or dine in a smaller, casual keeping room with a built in granite buffet. Walk directly from the kitchen out to the covered patio, complete with fireplace that looks out to a level, landscaped oasis, perfect for a pool and cabana. Your guests can relax in luxury in the secondary bedroom on the main floor, which is comparable to a primary bedroom. Retreat to the upper level where an abundance of high end finishes and a luxurious zen-like primary bath await. The primary suite boasts beautiful white oak flooring, an artful fireplace and just a few steps onto the upper deck for that morning cup of coffee. The primary bath is a work of art, featuring an extravagant, frameless shower with shower length floating bench and double rain shower heads for a spa-like experience. The completed terrace level, with bedroom, bath, kitchen and stunning fireplace is ready to host even more of your events. There are additional finished rooms to create a theatre (wired for stereo/projector), wine cellar or even an additional laundry room. What is not readily available to see is also important: Four (4) Trane A/C units w/ an independent zone for primary suite; three (3) 50 gallon electric water heaters; 400 amp electric power; underground water quality gutters; leaf guards on exterior gutters; seven (7) zone irrigation system; Pella Impervia windows; walk-in closets with wooden shelving in every bedroom. Enjoy luxury living in every sense of the word in one of Atlanta's most coveted areas. Sandy Springs offers the best of entertainment, dining and shopping and is within a minutes drive from this neighborhood. Delight in Chastain Park, a 7 minute drive. This home is lavish, yet warm and inviting and will suit your every mood. Backyard will accommodate a 30x20 pool with additional space for a cabana. Make it yours today *Pictures are virtually staged* **Builder credot towards refrigerator** **Builder credit towards swimming pool**
- Type:
- Single Family
- Sq.Ft.:
- 2,069
- Status:
- Active
- Beds:
- 3
- Lot size:
- 0.47 Acres
- Year built:
- 1962
- Baths:
- 2.00
- MLS#:
- 10365028
- Subdivision:
- Westfield Park
ADDITIONAL INFORMATION
What you have been looking for! Meticulously maintained 4-sided brick ranch home on level wooded lot. Loads of light shines through plantation shuttered windows. Enjoy the separate family room with wood burning fireplace off kitchen plus a sunroom in addition to full, finished basement and 2 car garage! Each bedroom has newly installed California Closet system. A pleasure to show. Pictures are virtually staged.
- Type:
- Townhouse
- Sq.Ft.:
- 2,237
- Status:
- Active
- Beds:
- 3
- Lot size:
- 0.02 Acres
- Year built:
- 2017
- Baths:
- 4.00
- MLS#:
- 10364191
- Subdivision:
- Townes At Chastain
ADDITIONAL INFORMATION
Welcome to the Townes at Chastain, a prestigious gated community located near Chastain Park. Upon entering this highly desired end unit home you will find an inviting open floorplan, perfect for entertaining, soaring 10-foot ceilings and an abundance of natural light pouring through the plantation shutters, that you will find throughout the home. The main level boasts beautiful hardwood floors, shiplap walls, an impressive tiled fireplace, flanked with custom designed cabinets (that remain with the home), designer lighting, and a warm tongue and groove ceiling over the keeping room that leads to the balcony where you can relax after a long day. The chef's kitchen features an expansive kitchen island, high-end stainless-steel appliances, quartz countertops and to-the-ceiling white cabinets. Ascend to the upper level where you will find the stately owner's suite with his and hers custom designed closets, an oversized walk-in shower, and separate vanities. The upper level is complete with a generous sized secondary bedroom with en suite bathroom, a walk-in closet, and a full-size laundry room. The terrace level features a third bedroom with en suite bathroom, a walk-in closet, ample storage space and access to the 2-car garage. The community offers its residences a cool sparkling pool, grilling area, and beautiful green space, all just moments from Chastain Park and Sandy Springs City Center, numerous fine and casual dining options, shopping, arts and entertainment, and all Sandy Springs/North Buckhead have to offer.
$2,999,000
306 Pinecrest Road Atlanta, GA 30342
- Type:
- Single Family
- Sq.Ft.:
- n/a
- Status:
- Active
- Beds:
- 5
- Lot size:
- 0.5 Acres
- Year built:
- 2021
- Baths:
- 7.00
- MLS#:
- 10348209
- Subdivision:
- BUCKHEAD
ADDITIONAL INFORMATION
BEAUTIFUL NEWER CONSTRUCTION IN A PREMIER IN TOWN LOCATION, ABUNDANT WITH NEWLY UPDATED OUTDOOR LIVING SPACES! THE MULTITUDE OF REVITALIZED DECKS AND COVERED PORCHES OVER LOOKING THE BLUE HERON NATURE PRESERVE OFFER A TRULY UNIQUE OUTDOOR LIVING EXPERIENCE IN TOWN - YOUR OWN PRIVATE OASIS THAT FEELS LIKE A MOUNTAIN GETAWAY RIGHT HERE IN THE HEART OF BUCKHEAD!! YOU ARE JUST STEPS AWAY FROM THE STUNNING TRAILS THROUGHOUT THE PRESERVE JUST WAITING TO BE HIKED! THIS IS TRULY ONE OF THE MOST GORGEOUS OPEN CONCEPT FLOOR PLANS OUT THERE!! THE MAIN LEVEL IS DESIGNED FOR ENTERTAINING, COMPLETE WITH AN ENORMOUS WATERFALL QUARTZ KITCHEN ISLAND THAT FALLS TO THE FLOOR ON BOTH SIDES IN DRAMATIC FASHION. THE EXQUISITE CABINETRY IS ALL CUSTOM WITH FULL PANELS MASKING THE HIGH END STAINLESS STEEL APPLIANCE PACKAGE, WHICH INCLUDES TWO DISHWASHERS AS WELL AS ADDITIONAL FRIDGE DRAWERS FOR AN UNBELIEVABLY SLEEK AND MODERN LOOK! ADDITIONALLY, THE MAIN LEVEL INCLUDES A BUILT IN BAR AND LOUNGE AREA EQUIPPED WITH AN ICE MAKER AND WINE COOLER, PLUS A DESIGNATED OFFICE AND SEPARATE GUEST ROOM. THE DESIGNER FEATURES ARE OVER THE TOP WITH ALL CIRCA LIGHTING AND COMPLETELY CUSTOM COUNTERTOPS THROUGHOUT. IN TOTAL, THERE ARE THREE OUTDOOR COVERED PORCHES/PATIOS WITH FIREPLACES, ALONG WITH A LARGE REAR DECK OVERLOOKING THE BLUE HERON NATURE PRESERVE WHERE YOU CAN WALK THROUGH BEAUTIFUL NATURE TRAILS FOR HOURS! THE UPSTAIRS FEATURES AN OVERSIZED MASTER BEDROOM WITH A SITTING ROOM, THREE ADDITIONAL EN SUITES, AND A LARGE OPEN LOFT SPACE PERFECT FOR A DEN OR PLAYROOM. ADDITIONALLY, THE DECK OFF OF THE MASTER HAS AN INCREDIBLE VIEW AND WOULD BE PERFECT FOR A PELOTON/WORKOUT STATION OVERLOOKING THE WILDLIFE! THE BASEMENT IS FULLY FINISHED AND PROVIDES EVEN MORE ROOM FOR ENTERTAINMENT COMPLETE WITH A MEDIA ROOM, FULLY EQUIPPED BAR, GYM, AND GAMING AREA. THIS AMAZING HOME HAS TOO MANY DETAILS TO LIST. IT IS ONE YOU DO NOT WANT TO MISS!!
- Type:
- Condo
- Sq.Ft.:
- 767
- Status:
- Active
- Beds:
- 1
- Lot size:
- 0.02 Acres
- Year built:
- 1964
- Baths:
- 1.00
- MLS#:
- 10361335
- Subdivision:
- The Cove
ADDITIONAL INFORMATION
Amazing opportunity at a great price to call this newly renovated one-bedroom, one-bath condo your new home! The updated kitchen features new stainless steel appliances, new countertops, and cabinetry, ideal for both cooking and entertaining. Step inside the adjoining living space to find an open floor plan that is perfect for relaxing or hosting guests, with direct access to the patio. Located in a vibrant neighborhood, you'll be just steps away from trendy cafes, restaurants, shopping, and public transportation. This condo is perfect for anyone seeking a stylish urban lifestyle. Just minutes away to Chastain Park, Sprouts/Fresh Market/Publix, gym facilities, restaurants, Blue Heron Nature Preserve- 30 acres of trail, and a quick drive to Lenox Mall or Phipps Plaza. You get a designated parking spot with plenty of visitor spots for guests. With a top sought-after school district and a low HOA fee. This one wont last long!
$3,999,000
3875 Tuxedo Road NW Atlanta, GA 30342
- Type:
- Single Family
- Sq.Ft.:
- 9,906
- Status:
- Active
- Beds:
- 5
- Lot size:
- 2.6 Acres
- Year built:
- 1969
- Baths:
- 7.00
- MLS#:
- 10353398
- Subdivision:
- Tuxedo Park
ADDITIONAL INFORMATION
This exceptional 2.6-acre Tuxedo Park estate is now available at a newly reduced price. With over 9,900 sq. ft. of luxury living, this home offers timeless elegance and modern amenities in one of Atlanta's most prestigious neighborhoods. The seller is motivated, making this a rare opportunity to own a masterpiece of craftsmanship and privacy. Don't miss out-schedule your private tour today! Nestled in the heart of the prestigious Tuxedo Park, this estate is a sanctuary of discreet luxury and unparalleled privacy. Enveloped by the serene landscapes between Blackland and King Road, this residence stands as a testament to architectural brilliance, combining the classic allure of Georgian exteriors with a refined, minimalist interior design. The estate's timeless elegance is crowned by a 200-year-old Birmingham slate roof, complemented by handcrafted copper gutters that whisper of enduring quality and sustainability. Inside, the home unfolds with a meticulous attention to detail, featuring wide plank oiled Belgian oak floors and bespoke windows and doors, crafted under the direction of acclaimed architect Stan Dixon. Spanning over 9,906 square feet across four levels, this estate seamlessly blends spaces for intimate family living with grand entertaining. The main level welcomes you with a vast family room that offers breathtaking views of the private tree-lined landscape from a second-level balcony that spans nearly the entire length of the house. The chef's kitchen is a work of art, featuring handcrafted cabinetry, patinated brass hardware, a fully integrated appliance suite with a 6-burner Wolf stove, Sub-Zero refrigerator, Venetian plaster backsplashes, and luminescent marble countertops. A sophisticated gray-paneled office provides a tranquil workspace, with views that encompass both the front and backyards. The office is further enhanced by custom cabinetry and a cleverly hidden desk. Embrace indoor-outdoor living with effortless access to the estate's grounds from the kitchen, breakfast room, or through the French doors in the fully finished modern basement. The terrace level offers an expansive guest suite, a state-of-the-art exercise room complete with a full bathroom and steam shower, a wet bar, a game room, a media room, and a wine cellar. The second level is home to five bedrooms, including a magnificent primary suite adorned with barrel ceilings and a romantic fireside bath. This level also boasts four secondary bedrooms with two Jack-and-Jill bathrooms and an abundance of custom-built storage seamlessly integrated throughout. The fourth level offers a versatile space perfect for a classroom, art studio, media room, or additional office. The light-filled laundry room is designed with custom concrete folding tables, a sink, storage, and space for double washer/dryer units. State-of-the-art amenities are woven into the fabric of this estate, including a whole-house generator, 24/7 monitored security system, tankless water heater with re-circulators, and a top-tier HVAC system equipped with an Aprilaire Healthy Air System, ensuring comfort throughout the seasons. Outside, a three-car detached garage with an unfinished space above provides ample storage or potential for further customization. A large motor court ensures plenty of space for guests. Situated within walking distance to Chastain Park and just moments away from Buckhead's finest shopping, dining, top public and private schools, and the prestigious Cherokee Town and Country Club, 3875 Tuxedo Road is more than a home; it's an heirloom-quality estate, where every detail has been meticulously curated to offer a living experience of unparalleled luxury and exclusivity.
$2,495,000
850 Camden Park Court Atlanta, GA 30342
- Type:
- Single Family
- Sq.Ft.:
- n/a
- Status:
- Active
- Beds:
- 5
- Lot size:
- 0.42 Acres
- Year built:
- 2007
- Baths:
- 6.00
- MLS#:
- 10359421
- Subdivision:
- Park At Brookhaven
ADDITIONAL INFORMATION
Welcome to your private sanctuary in the heart of North Buckhead. Tucked away on a private cul-de-sac street, this European-inspired residence exudes timeless charm and sophistication. The stunning brick and stone exterior, complemented by meticulous landscaping, offers a serene retreat from the bustling city life. Step inside and be captivated by the chef's kitchen, recently remodeled to perfection and boasting top-of-the-line appliances from renowned brands such as Cove, Wolf, and Sub-Zero. With elegant gold appointments throughout, every detail has been carefully curated to create a luxurious ambiance. The main level of this exceptional home features a gracious living and dining area, ideal for entertaining guests. Adjacent to the kitchen, you'll find a breathtaking two-story great room, adding grandeur and a sense of spaciousness. Retreat to the elegantly appointed Owner Suite, conveniently located on the main level, complete with a walk-in shower room and a sumptuous soaking tub, providing the perfect sanctuary to unwind and rejuvenate. Upstairs, discover four generously sized secondary bedrooms, each with its own ensuite bath, ensuring absolute comfort and privacy for family members or guests. Additionally, a media room offers a space for relaxation and entertainment. This residence has undergone a thoughtful remodel, incorporating new hardwood floors, plush carpeting in the bedrooms, and smart features such as thermostats, ceiling fans, and toilets. The new lighting fixtures further elevate the ambiance of this home, making it an exceptional haven for those seeking both luxury and convenience.
$1,190,000
3996 Land O Lakes Drive NE Atlanta, GA 30342
- Type:
- Single Family
- Sq.Ft.:
- n/a
- Status:
- Active
- Beds:
- 5
- Lot size:
- 0.41 Acres
- Year built:
- 2005
- Baths:
- 4.00
- MLS#:
- 10352072
- Subdivision:
- North Buckhead
ADDITIONAL INFORMATION
Welcome to this stunning, flawlessly renovated home in the heart of North Buckhead! Zoned for Sarah Smith Elementary School, this beautiful property features 5 bedrooms and 3 1/2 baths. The main floor features a home office/private den, large formal dining room that can easily seat 12+, and guest bedroom with private en-suite. YouCOll pass an additional half bath before you enter the cozy fireside living room with access to the large open-air deck thatCOs great for entertaining. YouCOll be CwowedC as you enter the amazing updated chefCOs kitchen, with its Carrara marble countertops, updated appliances, expansive island, and abundance of cabinetry. Enjoy your morning coffee in the adjacent open breakfast area overlooking the surrounding greenery and trees, next to a quiet fireside retreat thatCOs the perfect size for an additional home office, a space for the kids, or just a place to relax. Off the kitchen is a well-equipped ButlerCOs pantry and a laundry room with sink. The upper level has 2 secondary bedrooms with additional walk-in closets, large storage spaces, and Jack & Jill bath with separate vanities. An additional large multipurpose room with a walk-in closet can be easily used as a 5th bedroom. Wait thereCOs more! The spacious primary suite features a custom walk-in closet and an upgraded private en-suite with an inviting soaking tub, Carrara marble shower, dual marble vanities, and soaring ceiling with chandelier. The lower level offers a functional multipurpose space, additional storage, and an oversized two-car garage. Retreat to the lovely terraced yard with tranquil stone paths, lush greenery landscaped throughout, a fire pit with sitting area, and backyard activity area with well-maintained swingset. This amazing home also includes hardwood floors throughout; a newer water heater, HVAC and lighting; Google fiber + cat5 means 2Gbps internet speeds to a home office; and SmartHome features like a touchscreen security system control panel and an integrated indoor/outdoor wireless audio system. YouCOll be a 2 min walk to the Blue Heron Nature Preserve, a short distance to Chastain Park, and close to Buckhead dining and shopping. DonCOt miss out - this home has it all!
- Type:
- Condo
- Sq.Ft.:
- 1,284
- Status:
- Active
- Beds:
- 3
- Lot size:
- 0.03 Acres
- Year built:
- 1980
- Baths:
- 2.00
- MLS#:
- 7432188
- Subdivision:
- Charleston Square
ADDITIONAL INFORMATION
Spacious 3 Bed, 2 Bath Condo in Sandy Springs. Discover one of the largest units in Charleston Square at 1,284 sq ft. This beautiful 3 bed, 2 bath condo boasts a newly renovated and modern kitchen with brand new appliances, including a washer/dryer, fridge, oven, and dishwasher. The plumbing and electrical systems have been fully updated, complete with a new electrical box and recessed lighting throughout. Enjoy the comfort of a new HVAC system and relax on the brand-new deck. Located in an incredible area, this condo offers convenience at every turn. It’s within walking distance to Marta bus stop, Roswell Rd, various restaurants, shops, Lifetime Fitness and Target. Enjoy a quick 5-minute drive to the City Springs Theater or an 8-minute drive to Perimeter Mall. With local parks and playgrounds right across the street and easy access to all major freeways, this home provides both comfort and accessibility. Plus, the unit is filled with natural light, creating a warm and inviting atmosphere. Don’t miss out on this perfect blend of convenience and comfort! Conventional loan and Cash only. No FHA.
- Type:
- Condo
- Sq.Ft.:
- 1,426
- Status:
- Active
- Beds:
- 3
- Lot size:
- 0.03 Acres
- Year built:
- 1952
- Baths:
- 3.00
- MLS#:
- 7430101
- Subdivision:
- Lakemoore Colony
ADDITIONAL INFORMATION
Discover the perfect blend of convenience and luxury with this charming end-unit townhome in the heart of Buckhead. This townhome features three spacious bedrooms, a large living and dining room perfect for entertaining, and a modern kitchen equipped with all the essentials for culinary creativity. The front of the unit opens onto a beautifully landscaped green courtyard, providing a serene and picturesque view. In addition to generous storage space within the townhome, a dedicated storage unit is also included. Enjoy the privacy of a fenced side yard and the convenience of a carport with separate storage. Located just three blocks from Chastain Park, this property is perfectly positioned to offer the best of Buckhead living. Seize the opportunity to own this exceptional townhome today!
- Type:
- Condo
- Sq.Ft.:
- 1,168
- Status:
- Active
- Beds:
- 2
- Lot size:
- 0.03 Acres
- Year built:
- 1952
- Baths:
- 2.00
- MLS#:
- 10345404
- Subdivision:
- Lakemoore Colony
ADDITIONAL INFORMATION
Discover the convenience of Lakemoore Colony, ideally situated near Roswell Rd. in North Buckhead. This 2-story condo offers beautiful landscaping and serene surroundings. Residents enjoy easy access to shopping, dining, schools, public transportation, nature trails, and waterfalls. The community swimming pool and owner's carport & private storage area (#S-99) are just some of the amenities offered. Features of this unit include: new roof in 2021. stackable washer/dryer, in 2020 mini-Split HVAC, System, hot water heater, complete interior painting, in 2019 new carpet complementing wood flooring on the 1st level, in 2016 marble flooring and vanity updates in bathrooms, in 2015-2022: Kitchen upgrades with marble countertops, subway tile backsplash, stainless steel appliances, in 2010 replacement windows throughout. Additional Features: Elfa Closet System in primary bedroom walk-in closet. HOA Benefits include water, sewer, trash, and pool maintenance. Parking in the owner's assigned garage spot or convenient street parking available. Restrictions: No rentals permitted.
$649,000
40 Ivy Chase NE Atlanta, GA 30342
- Type:
- Townhouse
- Sq.Ft.:
- 2,438
- Status:
- Active
- Beds:
- 3
- Lot size:
- 0.06 Acres
- Year built:
- 1982
- Baths:
- 3.00
- MLS#:
- 10342505
- Subdivision:
- Glenridge Place
ADDITIONAL INFORMATION
Welcome to this charming 3 bed/2.5 bath brick traditional townhome located in the very heart of Buckhead with private access to 1.3 mile nature trail & the Path 400/Beltline and Buckhead Station. Elegant from top to bottom with gorgeous hardwood floors, refined crown moulding, spacious formal dining, large living room with beautiful gas-log fireplace, bright kitchen, spacious bedrooms, walk-in closets, newer carpet upstairs, and more. Finished bonus room in the basement/garage adds an additional approximate 200 sq ft and is currently being used as an office - in its previous life 'twas a gym! Storage is a breeze with a large unfinished portion of the basement/garage. Quiet, peaceful cul-de-sac community with guest parking galore and super dog-friendly. Close to schools, shopping, dining, access to I-400 and I-75.
$4,350,000
825 Kenry Court NW Atlanta, GA 30342
- Type:
- Single Family
- Sq.Ft.:
- 7,228
- Status:
- Active
- Beds:
- 6
- Lot size:
- 0.51 Acres
- Year built:
- 2024
- Baths:
- 9.00
- MLS#:
- 10321373
- Subdivision:
- Ivy Ridge North Buckhead
ADDITIONAL INFORMATION
The last home is on a private cul de sac in North Buckhead. The plan offers casual elegance and a floor plan conducive to today's modern lifestyle. The primary suite is on the main level with a luxurious bathroom, a chef's kitchen with all the bells and whistles, and a sun-drenched great room with a fireplace and wall of windows overlooking the private backyard with a pool and home office. Upstairs boast 3 spacious bedrooms with ensuite baths. Covered Porch with fireplace and large Veranda. Finished terrace level with Bar, wine Cellar, Bedroom & Bath, and Pool Bath. 3 Car Garage. This prime location is close to shopping, restaurants, and parks.
$3,725,000
18 Blackland Road NW Atlanta, GA 30342
- Type:
- Single Family
- Sq.Ft.:
- 10,313
- Status:
- Active
- Beds:
- 7
- Lot size:
- 0.79 Acres
- Year built:
- 2015
- Baths:
- 9.00
- MLS#:
- 10329653
- Subdivision:
- Tuxedo Park
ADDITIONAL INFORMATION
Gorgeous Stokesman Luxury Home in Tuxedo Park *Ideal Buckhead Location On One Of Atlanta's Most Prestigous Streets *Gated Entrance *The Main Level Is Designed With An Open Concept Design Perfect For Entertaining Guests & Family * Kitchen With Plenty Of Cabinets & Counter Space * Elegant Touches With Extensive Millwork & Stained Beams In Family Room, Kitchen & Breakfast/Keeping Room. Lots Of Windows So Plenty Of Natural Light * Outside Both The Family Room & Keeping Room Are Covered Verandas & Both Have Fireplaces * Main Floor Has The 2nd Master on the Main Floor * The Second Bedroom On The Main Floor has the 3rd Covered Veranda With Fireplace *No Detail Was Sparred As The Main Floor Even Has A Separate Dog Washing Room For The Pet Owners. Hardwood Floors Are On All Three levels * The Second Level Has An Additional 5 Bedrooms With Their Own Full Baths * The Vaulted Office Has A Nice Walk-Out Balcony Overlooking The Front Yard * The Master Bedroom Has Lots of Windows For Natural light & A Cozy Sitting Room With Fireplace & Built In Cabinets * Outside The Master Sitting Room Is Another Covered Veranda To Relax & Enjoy Sunsets * Be Amazed By The Spa-Like Ensuite Bathroom With Huge Custom Closet * The Basement Is Fantastic For Entertaining With A Golf Simulator * Custom Bar Area * 2nd Family Room * Pool table/Ping Pong Area * Card Room/Massage Room/Podcast Room * Spacious Gym Room W/Wall Of Mirrors * The Fifth Covered Veranda Is Right Outside the Card Room * Gorgeous Wood Garage Doors with 4 Car Capacity W/Swisstrax Floors * Nice Size Backyard With Gorgeous Landscaping & Basketball Court * Extras Include Extensive Control 4 Systems including Audio, Video, Lighting, Camera & Surveillance Equipment Throughout The Home *Note Master Bedroom Has Been Virtually Staged
- Type:
- Condo
- Sq.Ft.:
- n/a
- Status:
- Active
- Beds:
- 2
- Lot size:
- 0.03 Acres
- Year built:
- 2002
- Baths:
- 2.00
- MLS#:
- 10319532
- Subdivision:
- Brighton Court
ADDITIONAL INFORMATION
Fantastic super convenient 2 bedroom / 2 bath, roommate floorplan condo in Sandy Springs. Easy access to I285, 400 or short drive into Buckhead. Bottom floor with 3 PARKING SPACES! (two in garage and one in front of unit) and DEEDED STORAGE UNIT - walk out covered porch. Freshly renovated - new appliances, new flooring and new paint. Fitness center, Club house, Gated. Super close to Lifetime Fitness, Whole Foods and Target. Marta stop at end of street. Tons of great restaurants and activities! Come quickly and tour!
$1,699,999
4505 Wieuca Road NE Atlanta, GA 30342
- Type:
- Single Family
- Sq.Ft.:
- 4,650
- Status:
- Active
- Beds:
- 5
- Lot size:
- 0.32 Acres
- Year built:
- 2023
- Baths:
- 6.00
- MLS#:
- 7397843
- Subdivision:
- North Atlanta
ADDITIONAL INFORMATION
Redefining the essence of luxury in residential construction, 4505 Wieuca exemplifies the blending of luxury, functionality, and environmental mindfulness. Crafted by esteemed Atlanta architect William T. Baker. This French/Italian Provincial residence boasts a classic white hard coat stucco exterior. Generously proportioned hallways and rooms exude elegance, enhanced by Venetian Plaster tray ceilings and Circa lighting. The focal point of the Living Room is a sleek 50-inch linear fireplace, set against a backdrop of black marble and complemented by glass shelves. Seamlessly connected, the open living area flows into the chef’s kitchen, featuring custom-designed cabinets, top-of-the-line Dacor appliances, including a 48-inch range, dual dishwashers, and a 96-bottle wine fridge. The kitchen also boasts a coffee bar, a Cambria Quartz waterfall island, and backsplash, along with a walk-in pantry and private dining room. On the main level, an office space or guest bedroom with a full bath awaits. The expansive Owner's suite is adorned with his and her closets, and a luxurious Main bath featuring floating vanities, signature Circa lighting, a luxury soak tub, and a dream-worthy shower. Additional bedrooms are generously sized, each with an en-suite bath and custom-designed walk-in closet. Throughout the home, Italian imported concealed door hinges and Emtek door hardware grace every interior door. Convenience meets luxury with two laundry rooms (one on each floor) and a dog bath in the spacious mudroom. Outside, a covered private outdoor living space beckons with its fireplace, enclosed by a Brazilian Garapa wood privacy fence. 3 car garage featuring granite-look epoxy garage floor. Every aspect of this home exudes luxury, awaiting its new owner.
- Type:
- Condo
- Sq.Ft.:
- 1,307
- Status:
- Active
- Beds:
- 3
- Lot size:
- 0.03 Acres
- Year built:
- 1964
- Baths:
- 2.00
- MLS#:
- 10307460
- Subdivision:
- The Cove
ADDITIONAL INFORMATION
Quiet and Quaint 3 bedroom 2 bath condo in close knit community with easy access to the best of shops and quick access to public transportation. This place is a win all around! You have a covered patio at the end of the cul-de-sac for private tranquility in early morning coffee or late afternoon tea. You have some updated features such a granite countertops, hardwoods and stainless steel appliances. Another win is the owner's suite offers a generous walk-in-closet. Schedule a private showing and get this home for the win today!
- Type:
- Condo
- Sq.Ft.:
- 1,072
- Status:
- Active
- Beds:
- 2
- Lot size:
- 0.02 Acres
- Year built:
- 1980
- Baths:
- 2.00
- MLS#:
- 7385805
- Subdivision:
- Charleston Square
ADDITIONAL INFORMATION
Step into comfort with this 2-bedroom, 1.5-bathroom condo on the 2nd floor tucked away in a desirable locale. This well maintained haven features a recently upgraded HVAC system, ensuring year-round comfort and energy efficiency as well as a NEST thermostat and brand new washer and dryer. With its inviting ambiance and clever layout, this condo offers a snug sanctuary away from the urban hustle, providing a cozy haven to call your own. Enjoy the natural light from the large windows that brighten every corner of this cozy home. Step out onto the new, stained deck, ideal for hosting friends or relaxing in peace. Conveniently, there are plenty of parking spaces right behind the condo. Enjoy the convenience of being close to many restaurants, shops, and cultural attractions like City Springs Theater and the Prado. Northwood Park is right across the street. Easily access highways 400, 285, and 75/85 for a hassle-free commute. Don’t miss out on making this lovely property your new home! Conventional loan or Cash only. No FHA.

The data relating to real estate for sale on this web site comes in part from the Broker Reciprocity Program of Georgia MLS. Real estate listings held by brokerage firms other than this broker are marked with the Broker Reciprocity logo and detailed information about them includes the name of the listing brokers. The broker providing this data believes it to be correct but advises interested parties to confirm them before relying on them in a purchase decision. Copyright 2025 Georgia MLS. All rights reserved.
Price and Tax History when not sourced from FMLS are provided by public records. Mortgage Rates provided by Greenlight Mortgage. School information provided by GreatSchools.org. Drive Times provided by INRIX. Walk Scores provided by Walk Score®. Area Statistics provided by Sperling’s Best Places.
For technical issues regarding this website and/or listing search engine, please contact Xome Tech Support at 844-400-9663 or email us at [email protected].
License # 367751 Xome Inc. License # 65656
[email protected] 844-400-XOME (9663)
750 Highway 121 Bypass, Ste 100, Lewisville, TX 75067
Information is deemed reliable but is not guaranteed.
Atlanta Real Estate
The median home value in Atlanta, GA is $625,700. This is higher than the county median home value of $413,600. The national median home value is $338,100. The average price of homes sold in Atlanta, GA is $625,700. Approximately 46.19% of Atlanta homes are owned, compared to 47.2% rented, while 6.61% are vacant. Atlanta real estate listings include condos, townhomes, and single family homes for sale. Commercial properties are also available. If you see a property you’re interested in, contact a Atlanta real estate agent to arrange a tour today!
Atlanta, Georgia 30342 has a population of 106,605. Atlanta 30342 is more family-centric than the surrounding county with 33.41% of the households containing married families with children. The county average for households married with children is 30.15%.
The median household income in Atlanta, Georgia 30342 is $86,548. The median household income for the surrounding county is $77,635 compared to the national median of $69,021. The median age of people living in Atlanta 30342 is 36.6 years.
Atlanta Weather
The average high temperature in July is 87.2 degrees, with an average low temperature in January of 31.1 degrees. The average rainfall is approximately 53.2 inches per year, with 1.2 inches of snow per year.
