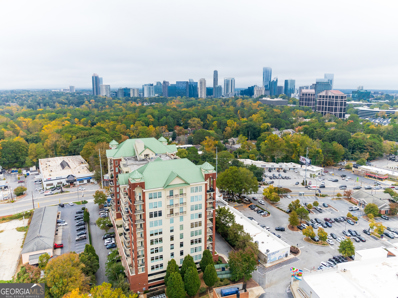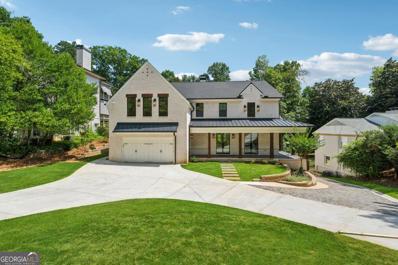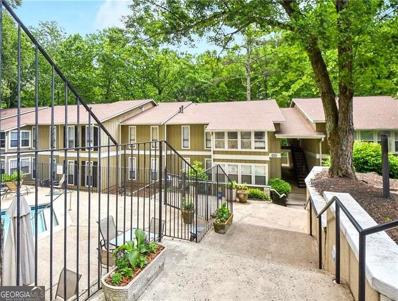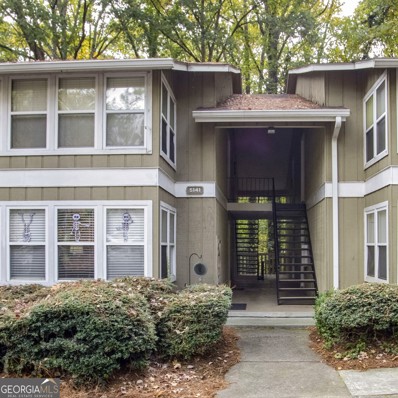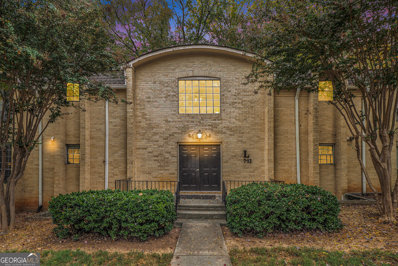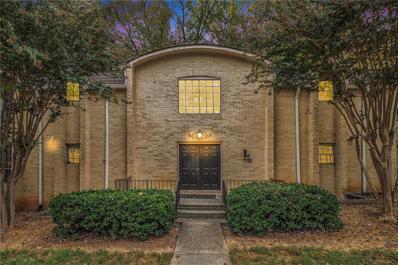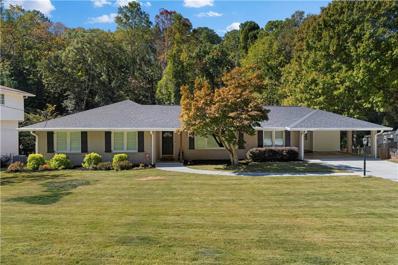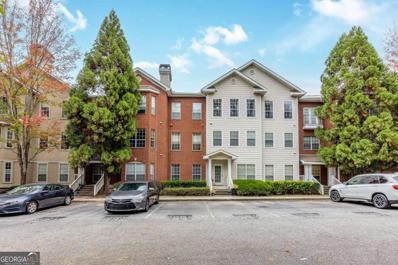Atlanta GA Homes for Sale
$600,000
4203 DEMING Circle Atlanta, GA 30342
- Type:
- Townhouse
- Sq.Ft.:
- 1,801
- Status:
- Active
- Beds:
- 2
- Lot size:
- 0.02 Acres
- Year built:
- 2019
- Baths:
- 4.00
- MLS#:
- 7491780
- Subdivision:
- Townes at Chastain
ADDITIONAL INFORMATION
WELCOME HOME to this PROFESSIONALLY DESIGNED two bedroom home WITH A BONUS ROOM AND BATH that could host a GUEST SUITE, OFFICE, PLAYROOM or currently used as an EXERCISE ROOM! Step into elegance as this home features MULTIPLE UPGRADE PACKAGES including CUSTOM LIGHTING THROUGHOUT. Located just ONE MILE from the INCREDIBLE CHASTAIN PARK, and within WALKING DISTANCE to top of the line DINING and SHOPPING experiences. This home offers CONVENIENCE AND STYLE!! Inquire about the option to PURCHASE THE FURNITURE custom to this home, for A SEAMLESS MOVE-IN experience. Call to set up your private showing today!
- Type:
- Townhouse
- Sq.Ft.:
- 1,178
- Status:
- Active
- Beds:
- 2
- Lot size:
- 0.03 Acres
- Year built:
- 1980
- Baths:
- 2.00
- MLS#:
- 10418861
- Subdivision:
- Charleston Square
ADDITIONAL INFORMATION
LOCATION! ROOF ONLY A FEW YEARS OLD UPDATED KITCHEN & BATHROOMS RENOVATED FROM TOP TO BOTTOM - INCLUDING SUBFLOORING!! WORRY-FREE LIVING AS ALL THE MAINTENANCE HAS BEEN DONE **What You'll See** As you step into this GORGEOUS, MODERN TOWNHOME in Sandy Springs, your eyes will immediately be drawn to the BRAND NEW LVP FLOORING on the first floor and the GLEAMING HARDWOOD on the second floor. Picture yourself cooking in the COMPLETELY NEW KITCHEN, with its sleek cabinets and stylish finishes. Imagine relaxing in your beautifully UPDATED BATHROOMS after a long day. The vibrant colors and meticulous renovations throughout the home offer a VISUAL FEAST that is both modern and inviting. **What You'll Hear** Imagine the quiet hum of the NEW AC keeping your home at the perfect temperature, the sound of laughter echoing through the SPACIOUS LIVING AREAS, and the peaceful ambiance of a well-insulated, smoke-free, and pet-free environment. Living here, you'll hear the bustling life of Sandy Springs just outside your door but enjoy the SERENITY of your SAFE, QUIET NEIGHBORHOOD. **What You'll Feel** Feel the warmth under your feet from the NEW LVP FLOORING and the SOLID WOOD beneath you as you walk upstairs. Envision preparing meals in the UPDATED KITCHEN, touching the smooth, modern countertops, and the satisfaction of moving into a home where EVERYTHING IS DONE for you. You'll love the CONVENIENCE of being so close to the city while feeling secure and cozy in your personal sanctuary. **What You'll Experience** Know that this home is not just visually stunning but also incredibly practical. The NEW SUBFLOORS, NEW AC, and UPDATED ELECTRICAL mean that this home is built to last, with DETAILED MAINTENANCE RECORDS and a HOME WARRANTY for all major systems including HVAC and appliances, giving you complete peace of mind. With a ROOF JUST A FEW YEARS OLD and a LOCATION THAT CAN'T BE BEAT, this is a smart investment in both lifestyle and security. This townhome is the perfect blend of style, comfort, and practicality, all in the heart of Sandy Springs! With I-285, GA-400, and Roswell Road just minutes away, you're in the middle of everything while enjoying a peaceful retreat.
$699,900
5579 Julian Place Atlanta, GA 30342
- Type:
- Townhouse
- Sq.Ft.:
- 3,093
- Status:
- Active
- Beds:
- 4
- Lot size:
- 0.03 Acres
- Year built:
- 2009
- Baths:
- 4.00
- MLS#:
- 7490743
- Subdivision:
- Glenridge Pointe
ADDITIONAL INFORMATION
Welcome Home! This stunning 3-story brick townhouse features a spacious and open floor plan on the main floor, designed for contemporary living. The heart of the home is the open-concept living area, perfect for entertaining or family time. Upstairs, you'll find the primary bedroom complete with a private ensuite bathroom, offering a serene retreat. Two additional bedrooms and a full hall bath provide ample space for family or guests. Also, conveniently located on the upper floor is the laundry room. The lower floor includes an additional bedroom and bathroom, ideal for guests or use as a private suite. All three floors are framed for an elevator, offering future accessibility if desired. Step outside to enjoy the outdoors on the two-level deck. The lower deck benefits from an under-deck system, keeping the lower deck dry even during rain. The large, fenced yard is beautifully landscaped with lush grass, providing a perfect space for relaxation, pets, or outdoor activities.
- Type:
- Townhouse
- Sq.Ft.:
- 1,178
- Status:
- Active
- Beds:
- 2
- Lot size:
- 0.03 Acres
- Year built:
- 1980
- Baths:
- 2.00
- MLS#:
- 10419105
- Subdivision:
- Charleston Square
ADDITIONAL INFORMATION
Beautiful remodel just completed. Brand new kitchen to include countertops and SS appliances. All new flooring, fixtures, HVAC and water heater
$397,500
9 Ivy Gates NE Atlanta, GA 30342
- Type:
- Condo
- Sq.Ft.:
- 1,588
- Status:
- Active
- Beds:
- 2
- Lot size:
- 0.04 Acres
- Year built:
- 1972
- Baths:
- 3.00
- MLS#:
- 10416931
- Subdivision:
- The Ivys
ADDITIONAL INFORMATION
Experience understated luxury in this beautifully renovated townhome-style condo, perfectly situated in the heart of Buckhead/Chastain. Boasting the most desirable floor plan in the community, this home is thoughtfully designed for both comfort and entertaining. The entire main level has been meticulously updated, featuring fresh paint and gleaming hardwood floors throughout. The chef-inspired kitchen is a true showstopper, offering abundant soft-close cabinetry, leathered granite countertops, a subway tile backsplash, and premium stainless steel appliances, including a farmhouse sink. Adjacent spaces flow seamlessly, with a formal dining room, a sunlit breakfast room, and a living room that opens to a fully fenced, oversized paver stone patio-an ideal backdrop for gatherings or quiet relaxation. The main level also includes a stylishly updated powder room, a convenient laundry closet, and ample storage. Upstairs, plush new carpeting enhances two generously sized bedrooms, each with en suite baths and expansive walk-in closets. The secondary bedroom even features a charming window seat. Timeless shutters throughout add a refined touch, while additional storage solutions ensure every need is met. This unit includes two assigned parking spaces just steps from the front door. The Ivys community offers resort-style amenities, including a pool, clubhouse, tennis court, and dog walking stations. Walk to local favorites like Superica, Bartaco, Hal's Steakhouse, and a variety of shops and restaurants, all just moments away. A blend of sophistication and convenience, this home is ready to exceed your expectations
- Type:
- Condo
- Sq.Ft.:
- 1,270
- Status:
- Active
- Beds:
- 2
- Lot size:
- 0.03 Acres
- Year built:
- 2005
- Baths:
- 2.00
- MLS#:
- 10416911
- Subdivision:
- The View At Chastain
ADDITIONAL INFORMATION
Welcome to an exceptional living experience in this highly desirable 9th-floor condo at The View at Chastain, nestled in the sought-after North Buckhead neighborhood. Bathed in natural light, this move-in-ready residence offers expansive glass windows and doors drawing your eyes to the stunning, unobstructed views of Buckhead and the Midtown skyline, visible from the oversized private balconyCoperfect for sipping morning coffee or enjoying evening sunsets. The condoCOs interiors boast beautiful hardwood floors throughout the main living areas. The kitchen features solid stone countertops, gas cooking, and a breakfast bar, making it a delightful space for both casual meals and entertaining. Living at The View at Chastain means embracing a community-centered lifestyle enriched by a host of amenities designed for your convenience and enjoyment. Two reserved parking spots on the lower parking level P2 ensure easy access for you and your guests, while 24/7 security and an attentive concierge add peace of mind. A dedicated community manager on-site Monday through Friday ensures everything runs smoothly. Fitness enthusiasts will appreciate the fully equipped gym and sauna, while outdoor lovers can take advantage of the grill and kitchen area. For relaxation or business needs, the community media room with a conference area and workspace is at your service. This condo is not just a home but a lifestyle!
$3,900,000
469 Emily Reed Lane Atlanta, GA 30342
- Type:
- Single Family
- Sq.Ft.:
- 5,238
- Status:
- Active
- Beds:
- 5
- Lot size:
- 0.41 Acres
- Year built:
- 2024
- Baths:
- 6.00
- MLS#:
- 10415540
- Subdivision:
- Blue Heron Walk
ADDITIONAL INFORMATION
Magnificent luxury home to be built by award-winning Loudermilk Homes in the exclusive and private new 11-home enclave, Blue Heron Walk. The highly sought-after Buckhead location is just minutes to offices, shopping, restaurants, and major highways, yet steps away from the Blue Heron Nature Preserve urban forest featuring 30 acres of natural woodlands and miles of walking trails. This exceptional residence has a modern and thoughtfully designed floor plan with 11 ft ceilings on the main and 10 ft ceilings upstairs, Highlights include 5 en-suite bedrooms with the primary suite upstairs, a guest bedroom on the main level, gourmet chef's kitchen, home office, full unfinished daylight basement, 3-car garage, and a dramatic window-clad staircase bringing the outside in. With light-filled rooms and a covered porch overlooking the changing seasons of the nature preserve, this home is truly built for privacy and the tranquility of nature. Act quickly while there are opportunities to customize the floor plan and choose design finishes.
$3,900,000
469 Emily Reed Lane Atlanta, GA 30342
- Type:
- Single Family
- Sq.Ft.:
- 9,254
- Status:
- Active
- Beds:
- 5
- Lot size:
- 0.41 Acres
- Year built:
- 2024
- Baths:
- 6.00
- MLS#:
- 7488069
- Subdivision:
- Blue Heron Walk
ADDITIONAL INFORMATION
Home to be built. Magnificent luxury home to be built by award-winning Loudermilk Homes in the exclusive and private new 11-home enclave, Blue Heron Walk. The highly sought-after Buckhead location is just minutes to offices, shopping, restaurants, and major highways, yet steps away from the Blue Heron Nature Preserve urban forest featuring 30 acres of natural woodlands and miles of walking trails. This exceptional residence has a modern and thoughtfully designed floor plan with 11 ft ceilings on the main and 10 ft ceilings upstairs, Highlights include 5 en-suite bedrooms with the primary suite upstairs, a guest bedroom on the main level, gourmet chef's kitchen, home office, full unfinished daylight basement, 3-car garage, and a dramatic window-clad staircase bringing the outside in. With light-filled rooms and a covered porch overlooking the changing seasons of the nature preserve, this home is truly built for privacy and the tranquility of nature. Photos and/or renderings are representative, not of the actual property.
$2,695,000
819 Loridans Drive NE Atlanta, GA 30342
- Type:
- Single Family
- Sq.Ft.:
- n/a
- Status:
- Active
- Beds:
- 5
- Lot size:
- 0.51 Acres
- Year built:
- 2023
- Baths:
- 8.00
- MLS#:
- 10414537
- Subdivision:
- None
ADDITIONAL INFORMATION
Introducing a masterpiece of Modern Farmhouse in prestigious North Buckhead area. Discover an open concept living space minutes from Buckhead Business/Shopping/Entertainment district yet, a very quiet and peaceful setting. Minutes from Brookhaven Country Club to the east and Chastain area parks to the west. Minutes from Northside/St. Joseph/Childrens medical corridor to the north. Custom build home offers a Perfect 25CO vaulted ceiling Kitchen with hand-scrubbed cedar beams. Custom cabinets and Wolf/Subzero/Cove appliance covered with 5 year extended warranty. 48C double oven range and a remote venting Wolf system. Wolf coffee station and Wolf Steam/Convection oven. Large cast iron Kohler sink in a massive island, all natural stone surfaces and back splashes, Mudroom with laundry and additional pantry. Light filled 12CO ceiling great room with fireplace and a wall of glass doors overlooking open to a blue stone courtyard. Living room with a wall of folding hand-crafted modern iron doors opens to the courtyard, overlooking large backyard with a waterfall pond equipped with filtration system and rubber-mulch playground. Secondary blue stone covered porch with a fireplace and TV connection served with a separate full pool bath and a third washer/dryer facility. Owner Suite on main level features a huge custom closet and a spa like Master Bath with a complete Kohler Artifact fixtures and a walk-in steam-ready bath. In addition, Upstairs boast 4 spacious in suites bedrooms with all premium Kohler/RH fixtures. Handcrafted metal railing with wide 9CO naturally lit wide hallways. Huge Laundry Room with abundance of cabinets and hanging posts. Abundance of storage closets in addition to main closet in each room. Tray ceiling with fans and recessed lights in every room. TV connection and a study area in every room. Finished Terrace Level with additional full kitchen, full bath, workout room and future wine cellar area. Separate pavers driveway and a secondary 2 car garage on Terrace Level, and much more too see...
- Type:
- Condo
- Sq.Ft.:
- 1,051
- Status:
- Active
- Beds:
- 2
- Lot size:
- 0.02 Acres
- Year built:
- 1976
- Baths:
- 1.00
- MLS#:
- 10414240
- Subdivision:
- The Summit
ADDITIONAL INFORMATION
Welcome to your new happy place! This spacious, sunlit two-bedroom condo is bursting with charm and style. Perfectly located on the top floor, this delightful home overlooks the sparkling community pool, giving you fantastic views. Step inside and be greeted by an open, inviting layout filled with natural light. The updated kitchen is a standout, featuring sleek granite counters, tile backsplash, white cabinets and modern appliances that make cooking a joy. The living area is bright and airy, flowing effortlessly into the sunroom. With tons of windows, the sunroom bathes the space in soft, natural light all day long, creating a perfect spot to read, work, or simply relax. You'll love spending mornings soaking in the view and afternoons watching the sunlight dance across the room. This home offers great closet space, ensuring there's room for all your belongings. The updated bathroom features stylish fixtures and a sleek, fresh look. Every inch of this condo has been thoughtfully updated, making it move-in ready and perfect for enjoying the good life. Outside, the community amenities will have you living your best life. Take a dip in the pool, host gatherings at the clubhouse area, or hit the tennis courts for a little friendly competition. The community even has a dedicated dog-walking area, perfect for pet lovers. Located in a prime Sandy Springs spot inside the perimeter, this condo offers the perfect blend of suburban calm and city convenience. With easy access to shopping, dining, and entertainment, everything you need is just moments away. Come see this bright and cheerful top-floor condo for yourselfCojust remember, please don't let the cat out! Schedule your private showing today and experience the best of Sandy Springs living.
- Type:
- Condo
- Sq.Ft.:
- 951
- Status:
- Active
- Beds:
- 2
- Year built:
- 1959
- Baths:
- 2.00
- MLS#:
- 7486068
- Subdivision:
- Courtyards Of Glenridge
ADDITIONAL INFORMATION
Light-Filled Condo! Perfectly positioned just Minutes to Buckhead, Perimeter, Northside Medical Complex, and more, you'll find a home offering comfort and convenience. Stepping inside, you'll discover a Flowing Floorplan with Hardwood Floors throughout. A sun-soaked Family Room enjoys access to a Completely Private Patio. A central Dining Room sits next to the Kitchen where you'll discover White Cabinets, Granite Countertops, and Stainless Steel Appliances, ensuring that cooking is simple. The Owner's Bedroom enjoys a Private Half Bathroom, and an Additional Bedroom and Full Bathroom round out the space. Minutes to Shopping, Dining, Entertainment, and more with Easy Access to Highways!
- Type:
- Condo
- Sq.Ft.:
- 1,168
- Status:
- Active
- Beds:
- 2
- Lot size:
- 0.03 Acres
- Year built:
- 1952
- Baths:
- 2.00
- MLS#:
- 10412545
- Subdivision:
- Lakemoore Colony
ADDITIONAL INFORMATION
Welcome to this affordable condo located in the desirable Buckhead area of Atlanta. 276 Lakemoore Dr, is a charming 2-bedroom two-story condo offering a perfect blend of comfort, convenience, and community, making it an ideal choice for those seeking a serene and active lifestyle. Let's talk about lifestyle... close to Phipps Plaza and Buckhead Village District, you'll enjoy culinary staples, top-of-the-line cuisine, and rooftop lounges at upscale Buckhead restaurants. Chastain Park is nearby, and best of all, the community is surrounded by 30 acres of trails, a small lake, and creeks. It backs up to the Blue Heron Nature Preserve - a bird watcher's and nature lover's paradise, perfect for serene walks. On your approach, you'll enjoy a pleasant and welcoming front patio before stepping inside the mid-century building to find a modern living area filled with natural light. The unit is move-in ready and is complemented by an attached garage and deeded storage area directly below. Welcome to a community that offers the perfect balance of tranquility and accessibility. Embrace the vibrant lifestyle of Lakemoore Colony and make this charming condo your next home.
$599,000
4235 Deming Circle Atlanta, GA 30342
- Type:
- Townhouse
- Sq.Ft.:
- 1,801
- Status:
- Active
- Beds:
- 2
- Lot size:
- 0.02 Acres
- Year built:
- 2017
- Baths:
- 4.00
- MLS#:
- 7485414
- Subdivision:
- Townes At Chastain
ADDITIONAL INFORMATION
Welcome to 4235 Deming Circle, a beautifully maintained townhome by its original owner, located in the desirable Chastain area! This rare find offers not one but two spacious decks, perfect for outdoor entertaining or relaxing. Unlike many other units in the community, this home backs into a quieter, serene area, providing added privacy away from the busy street. Enjoy the convenience of being right in front of the community pool and just a short 0.5-mile walk to the newly opened Trader Joe's, popular shops, and dining spots. With everything Chastain has to offer just minutes away, this home provides the perfect blend of comfort, convenience, and location. Don’t miss the chance to make this gem your own!
- Type:
- Condo
- Sq.Ft.:
- 1,051
- Status:
- Active
- Beds:
- 2
- Lot size:
- 0.02 Acres
- Year built:
- 1976
- Baths:
- 1.00
- MLS#:
- 10412725
- Subdivision:
- The Summit
ADDITIONAL INFORMATION
Perfect ITP Sandy Springs location! This 2 bedroom, 1 bath overlooks rolling tree filled land offering a serene escape to city living while being close to Sandy Springs City center, Chastain Park, Buckhead, the Prado shops and more at the Perimeter. This wooded community features a gorgeous community pool, dog park, and tennis court! Don't miss this listing!
- Type:
- Condo
- Sq.Ft.:
- 1,039
- Status:
- Active
- Beds:
- 2
- Lot size:
- 0.02 Acres
- Year built:
- 1966
- Baths:
- 2.00
- MLS#:
- 10412663
- Subdivision:
- Round Hill
ADDITIONAL INFORMATION
Welcome home to this amazing 2 bedroom, 2 bath condo located in desirable Sandy Springs. This gem boasts beautiful hardwood flooring, welcoming french doors on the serene primary suite that leads to a gorgeous patio to soak up peace and tranquility or perfect for morning coffee or evening relaxation. Inviting secondary bedroom ideal for guests or family members. Added storage to tuck away seasonal items. Located in a prime neighborhood with convenient access to shopping, dining, and major highways, this home offers both style and convenience. Don't miss the opportunity to make this exquisite condo your own!
$2,499,999
3993 N Ivy Road NE Atlanta, GA 30342
- Type:
- Single Family
- Sq.Ft.:
- 8,500
- Status:
- Active
- Beds:
- 6
- Lot size:
- 0.43 Acres
- Year built:
- 2003
- Baths:
- 7.00
- MLS#:
- 7485405
- Subdivision:
- North Buckhead
ADDITIONAL INFORMATION
*Beautiful and spacious traditional home with 3 finished levels! Located in a quiet North Buckhead neighborhood, it is conveniently located close to shopping, restaurants, parks, and top-tier schools! This spacious 4-sided brick home features the best of both indoor and outdoor living. It has an open floorplan with multiple living spaces and many interior amenities, and also a pool/spa, sport court, multiple decks/patios and gorgeous professional landscaping! The light-filled 2-story foyer is flanked by a large formal dining room and large formal living room/office to use as you need. At the center of the house is an oversized great room with coffered ceiling, custom built-ins and gas burning fireplace. Conveniently located in between the great room and other living areas is a bar, with wine fridge and beautifully decorated Powder room. The kitchen area is open concept, where you have a family room, kitchen, and breakfast area all within view of each other making for a cozy environment to entertain or relax. Large windows line this area letting in lots of natural light and there is door that leads to a covered outdoor living area with an outdoor fireplace.....perfect for outdoor entertaining in all seasons! The kitchen has a large island with sink, and all stainless steel appliances including a Sub-zero fridge/freezer, double ovens, 5-burner gas stovetop, warming drawer, and an icemaker. There is an adjacent walk-in pantry, desk area, and large laundry room. Still on the main level, but on the opposite side, you will find a bedroom with double closets and full bathroom. Upstairs is the primary suite, which is composed of a large bedroom with fireplace and tray ceilings, sitting area Primary bath with dual sinks, makeup vanity, jetted spa tub, shower with dual showerheads and separate water closet. The primary closet is enormous and filled with custom cabinetry. The 3 other secondary bedrooms upstairs all have en-suite baths and walk-in closets and two of them have vaulted ceilings! There is an oversized bonus room at the top of the stairs, complete with closets for extra storage. On the finished terrace level, you will find brand new wood-look luxury vinyl plank flooring throughout. There is a mini-kitchen/bar and the daylight living area extends the length of the house and can be used for games, sitting areas, fitness equipment or whatever you would like! There is a home theater complete with projection screen and also another bedroom/bathroom on this level. With double doors that open to the patio and pool /sport court, you will be sure to use this level for indoor and outdoor entertaining! Additional features include a three car garage, high ceilings, hardwood flooring, new interior/exterior paint and carpet, irrigation system, tons of storage and much more!
- Type:
- Condo
- Sq.Ft.:
- 1,039
- Status:
- Active
- Beds:
- 2
- Lot size:
- 0.02 Acres
- Year built:
- 1966
- Baths:
- 2.00
- MLS#:
- 7485344
- Subdivision:
- Round Hill
ADDITIONAL INFORMATION
Welcome home to this amazing 2 bedroom, 2 bath condo located in desirable Sandy Springs. This gem boasts beautiful hardwood flooring, welcoming french doors on the serene primary suite that leads to a gorgeous patio to soak up peace and tranquility or perfect for morning coffee or evening relaxation. Inviting secondary bedroom ideal for guests or family members. Added storage to tuck away seasonal items. Located in a prime neighborhood with convenient access to shopping, dining, and major highways, this home offers both style and convenience. Don't miss the opportunity to make this exquisite condo your own!
$865,000
720 Starlight Lane Atlanta, GA 30342
- Type:
- Single Family
- Sq.Ft.:
- 2,203
- Status:
- Active
- Beds:
- 3
- Lot size:
- 0.66 Acres
- Year built:
- 1955
- Baths:
- 2.00
- MLS#:
- 7484601
- Subdivision:
- Starlight Hills
ADDITIONAL INFORMATION
Nestled in the desirable Starlight Hills neighborhood in town, this move-in ready, renovated ranch offers a perfect blend of modern comfort and timeless charm. This beautifully maintained 3-bedroom, 2-bath home is ideal for those looking for space, style, and convenience. With a spacious open floor plan, contemporary finishes, and a quiet/welcoming neighborhood, this property is ready to become your forever home. One of the largest lots in the neighborhood, step outside to a peaceful, private fenced-in backyard, ideal for entertaining, s’mores by the firepit, outdoor dining, gardening, playing with kids/pets or simply enjoying your morning coffee while listening to the birds singing. Starlight Hills is minutes away from Pill Hill, Buckhead, Sandy Springs and Perimeter, and is easily accessible to GA-400 and I-285.
- Type:
- Townhouse
- Sq.Ft.:
- 1,369
- Status:
- Active
- Beds:
- 3
- Lot size:
- 0.02 Acres
- Year built:
- 2021
- Baths:
- 3.00
- MLS#:
- 10411362
- Subdivision:
- Buckley
ADDITIONAL INFORMATION
Almost new luxury townhome in a charming community just steps from Chastain Park. High end designer finishes with a modern flair compliment the great floorplan. Enter through the single car garage or the quaint courtyard to the first level that has a bedroom and a full bath. Up the first flight you will find the gorgeous open living/dining and kitchen space with balcony. Quartz counters, chic cabinetry, and large pantry. High ceilings, huge windows throughout. Upper level has 2 bedrooms 2 baths and laundry. The primary with ensuite bath has an amazing closet, Community common area and Clubhouse for hanging out with neighbors and friends is an added bonus!
- Type:
- Condo
- Sq.Ft.:
- 504
- Status:
- Active
- Beds:
- 1
- Lot size:
- 0.01 Acres
- Year built:
- 1987
- Baths:
- 1.00
- MLS#:
- 10411090
- Subdivision:
- Chastain Park
ADDITIONAL INFORMATION
Location, location, location and convenience with a new price! Just down the road from Chastain park and around the corner from the brand new Trader Joe's, this 1 bedroom, 1 bath little gem is tucked away yet just a stone's throw away from everything! Located in a small community which features a clubhouse, meeting space. gym and private pool. This one bedroom one bath features hardwood floors, a spacious bedroom, bath which includes your laundry, and your own private patio where you can enjoy your morning coffee. Open concept floorplan features a kitchen with white cabinetry, stainless steel appliances, and island which blends right into the living room with patio doors that open up to your covered outdoor space. Walk right in on the first floor just steps away from parking. You will have your own parking spot (46) plus guest parking. Convenience and privacy are what you will find in this condo sitting in one of Atlanta's favorite neighborhoods.
$1,460,000
125 Claridge Drive Atlanta, GA 30342
- Type:
- Single Family
- Sq.Ft.:
- n/a
- Status:
- Active
- Beds:
- 4
- Lot size:
- 0.41 Acres
- Year built:
- 1992
- Baths:
- 4.00
- MLS#:
- 10410454
- Subdivision:
- The Claridges
ADDITIONAL INFORMATION
Welcome to this Exquisite Custom Home featuring Luxury Modern Elegance & Endless Custom Architectural Details, & Cozy Charm Abound! Fantastic Livable Outdoor Space on Cul-de-sac Lot with a Master on Main floorplan that is conveniently located in the Ultimate N Buckhead*Brookhaven*Sandy Springs location with the Lower Tax base. Entering the Cul-de-sac you will find a Quiet Private Enclave of 4 Homes, approaching 125 Claridge's Circle Drive you will hear the sounds of water coming from the Fountain centered in the Circular Aggregate Concrete Driveway. Every detail has been carefully considered. New 2024 Architectural Roof, 2 New 2024 A/C Units, All Newly Renovated Bathrooms featuring Quartz, Marble, & Stone materials creating beauty & texture. The Chef's Kitchen features endless Custom Cabinetry, High End Meile Appliances, Gas Cooktop & Butler's Pantry & Wine Room feat. 150 Bottle Viking Wine Cooler. Step inside the inviting foyer & Light-filled dining room perfect for upcoming holidays & discover the Dramatic Dome Ceiling Living Room and Stunning Wall of Windows flooding the space with natural light & view of the beautifully landscaped backyard. The spacious owner's suite offers a luxurious retreat, complete with a gas fireplace, dual closets, and a serene en-suite bathroom. Throughout, designer finishes and specialty lighting elevate the aesthetic, with features like custom vanities, tile work, and built-in bookcases. Three gas fireplaces add a cozy touch to various rooms, including the living room and the owner's suite. Enjoy the relaxing outdoor oasis & living space featuring professionally landscaped Augusta green style lawn on a near 1/2 acre lot with the sounds of flowing water coming from the centrally featured water fountain. Large covered patio with limestone tile, BBQ Gas Grill & cooktop, Stone Outdoor Fireplace, custom outdoor lighting, perfect for all year entertaining & enjoyment. With practical upgrades such as a new water line (2020), High Efficiency Attic Insulation, Interior & Exterior Freshly Painted, Epoxy-sealed garage floor with ample storage & extended height and depth, and included Miele washer, dryer, and additional garage fridge, this home is as functional as it is stunning. Thoughtfully designed for both everyday living and entertaining, this residence provides an exceptional blend of sophistication, comfort, and modern convenience.
- Type:
- Condo
- Sq.Ft.:
- n/a
- Status:
- Active
- Beds:
- 1
- Lot size:
- 0.02 Acres
- Year built:
- 2002
- Baths:
- 1.00
- MLS#:
- 10409581
- Subdivision:
- Brighton Court
ADDITIONAL INFORMATION
Experience exceptional living in an unbeatable location! This beautiful 1-bedroom, 1-bath condo offers a fresh, modern feel with hardwood floors. Located in the gated Brighton Court Community just off Roswell Rd, it combines convenience with style and comfort. This top floor unit offers a spacious, light-filled, open floor plan, the kitchen features granite counters, tiled backsplash, stainless steel appliances. As a resident, you'll have access to community perks like a private workout room and essential services like water, sewer, trash valet, and gate access that are all included in the HOA. Walk to Life Time Fitness, shops, and restaurants or take a quick drive to top dining and entertainment spots at The Prado, Dover Square, and Sandy Springs Promenade. With easy access to I-285, I-75, and I-85, commuting is a breeze. Make this bright and inviting condo your new home sweet home!
$2,699,900
105 Inland Drive Sandy Springs, GA 30342
- Type:
- Single Family
- Sq.Ft.:
- n/a
- Status:
- Active
- Beds:
- 5
- Lot size:
- 0.46 Acres
- Year built:
- 2024
- Baths:
- 6.00
- MLS#:
- 10406139
- Subdivision:
- Inland Pointe
ADDITIONAL INFORMATION
Luxurious 5-Bedrooms, 5 and half Bathrooms Home in a Quiet Neighborhood with Private Backyard Oasis! home combines modern luxury with tranquility. Expansive Master Suite with a spa-like bathroom and ample closet space, Two Dedicated Offices Co perfect for remote work or creative pursuits, Huge Open Loft Upstairs with sleek, modern bookshelves Co ideal for a library, lounge, or play area, Gourmet Kitchen with top-of-the-line appliances for seamless entertaining, Private Backyard Retreat featuring a sparkling pool and plenty of space for outdoor dining and relaxation, Every inch of this home exudes sophistication and quality, making it an exceptional choice for those who appreciate fine details and spacious living. Enjoy the comfort of a quiet community, paired with the elegance and versatility of this extraordinaryahome. Must see inside and ready to move. Appointment only
- Type:
- Condo
- Sq.Ft.:
- 1,041
- Status:
- Active
- Beds:
- 2
- Lot size:
- 0.18 Acres
- Year built:
- 1964
- Baths:
- 2.00
- MLS#:
- 10408609
- Subdivision:
- The Cove
ADDITIONAL INFORMATION
FANTASTIC LOCATION! Top floor unit in the heart of North Central Buckhead at The Cove, a small condominium community of 44 units. This property has 2 bedrooms and 1.5 baths with 1041 sq ft. Two-bedroom units are RARELY available, so a perfect roommate layout is a possibility. There is an open floor plan with separate areas for a dining room and family room. The kitchen has white wood cabinets and white appliances. Bedrooms both have double closet space and nice large windows for natural light. Ceiling fans are in the family room and primary bedroom. Off the kitchen is a partially covered porch with room for seating. Seller has shared that HVAC is six years old, water heater is one year old, and dishwasher was replaced in 2020. A beautiful, large swimming pool with outdoor picnic patio area, restrooms, and grills is one of the popular amenities. The unit has an assigned parking space, plus ample guest parking. In the basement of the building are washers and dryers, as well as a dedicated storage locker space. Property taxes do not reflect a homestead exemption. HOA amenities include maintenance of the grounds and exterior, sewer, swimming pool, trash, dog park, and water. Ideal location for shopping and restaurants; minutes to Lenox Square, Phipps Plaza, Chastain Park, and major highways
- Type:
- Townhouse
- Sq.Ft.:
- 2,126
- Status:
- Active
- Beds:
- 3
- Year built:
- 2024
- Baths:
- 4.00
- MLS#:
- 7482332
- Subdivision:
- Townes at Asbury
ADDITIONAL INFORMATION
New beautifully crafted easy living three story "Asbury 1" floor plan in the award winning Hapeville community 10 minutes from Hartfield Jackson ATL Airport. The Asbury 1 floorplan offers three bedrooms each featuring en-suit bathrooms, a half bath on the second level totaling 3.5 baths in total. The ground level includes a two car garage, a nice sized bedroom with an en-suit bath. The second level includes an open concept layout with kitchen overlooking dining and family room. Revwood flooring throughout the main, chef-inspired kitchen offers a large island with quartz countertops and stainless-steel appliances. The upstairs features two generously sized bedrooms along with a washer & dryer area, luxury vinyl stairs throughout along with high ceilings. In addition to the fantastic location, home owners will enjoy the close proximity to a selection of bars and restaurants in the Hapeville location with a short 15 minute commute to midtown Atlanta
Price and Tax History when not sourced from FMLS are provided by public records. Mortgage Rates provided by Greenlight Mortgage. School information provided by GreatSchools.org. Drive Times provided by INRIX. Walk Scores provided by Walk Score®. Area Statistics provided by Sperling’s Best Places.
For technical issues regarding this website and/or listing search engine, please contact Xome Tech Support at 844-400-9663 or email us at [email protected].
License # 367751 Xome Inc. License # 65656
[email protected] 844-400-XOME (9663)
750 Highway 121 Bypass, Ste 100, Lewisville, TX 75067
Information is deemed reliable but is not guaranteed.

The data relating to real estate for sale on this web site comes in part from the Broker Reciprocity Program of Georgia MLS. Real estate listings held by brokerage firms other than this broker are marked with the Broker Reciprocity logo and detailed information about them includes the name of the listing brokers. The broker providing this data believes it to be correct but advises interested parties to confirm them before relying on them in a purchase decision. Copyright 2025 Georgia MLS. All rights reserved.
Atlanta Real Estate
The median home value in Atlanta, GA is $625,700. This is higher than the county median home value of $413,600. The national median home value is $338,100. The average price of homes sold in Atlanta, GA is $625,700. Approximately 46.19% of Atlanta homes are owned, compared to 47.2% rented, while 6.61% are vacant. Atlanta real estate listings include condos, townhomes, and single family homes for sale. Commercial properties are also available. If you see a property you’re interested in, contact a Atlanta real estate agent to arrange a tour today!
Atlanta, Georgia 30342 has a population of 106,605. Atlanta 30342 is more family-centric than the surrounding county with 33.41% of the households containing married families with children. The county average for households married with children is 30.15%.
The median household income in Atlanta, Georgia 30342 is $86,548. The median household income for the surrounding county is $77,635 compared to the national median of $69,021. The median age of people living in Atlanta 30342 is 36.6 years.
Atlanta Weather
The average high temperature in July is 87.2 degrees, with an average low temperature in January of 31.1 degrees. The average rainfall is approximately 53.2 inches per year, with 1.2 inches of snow per year.





