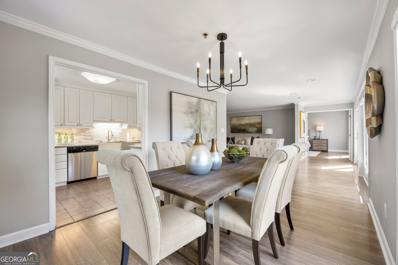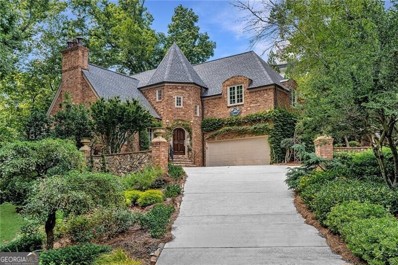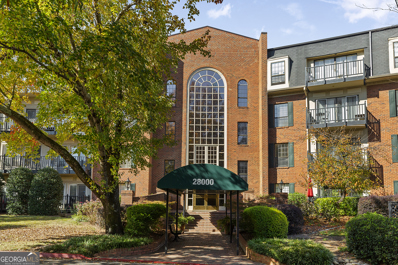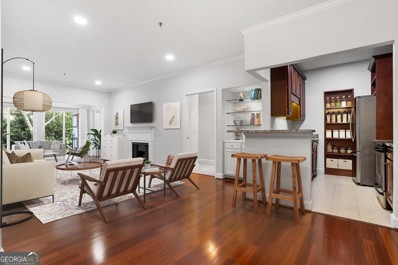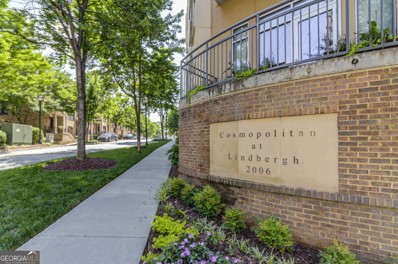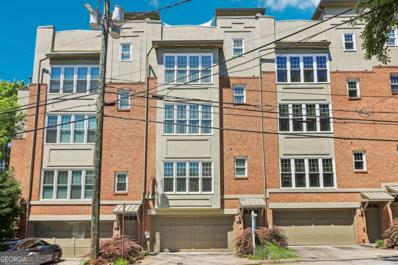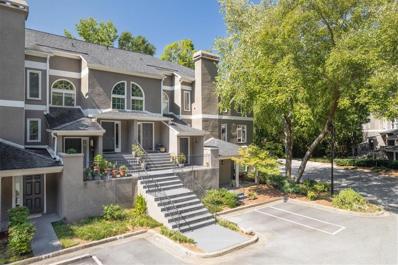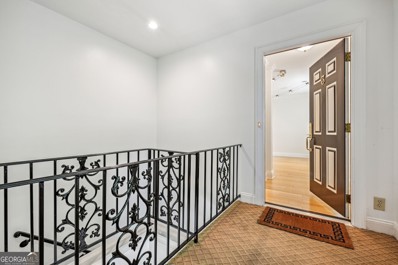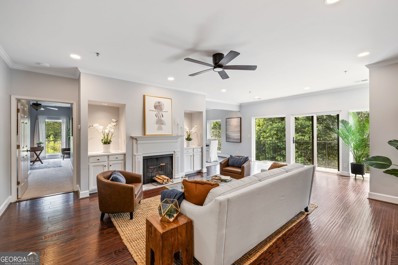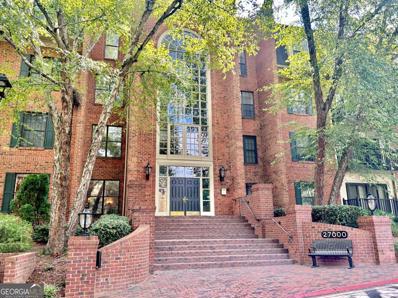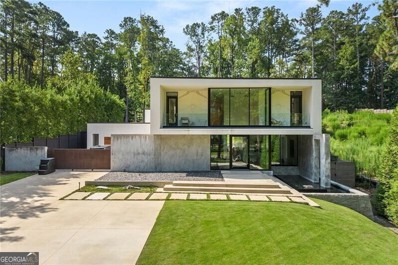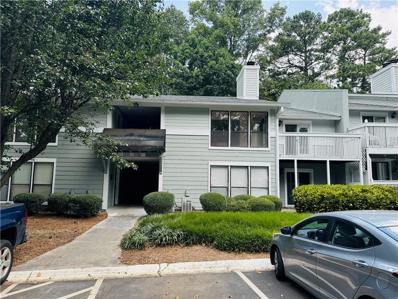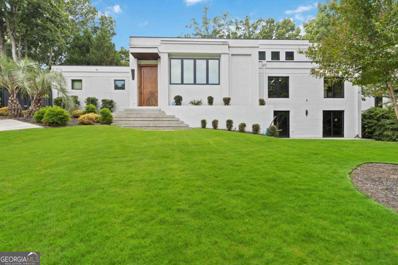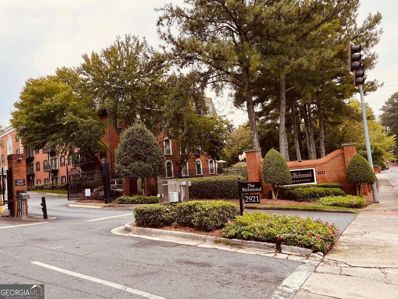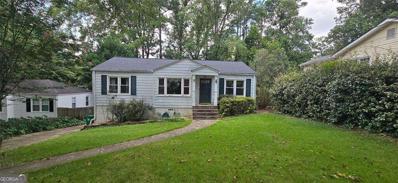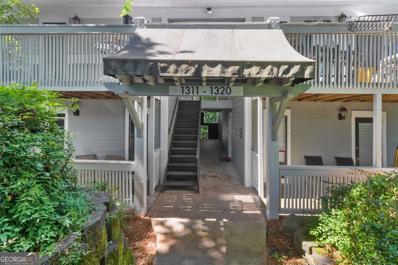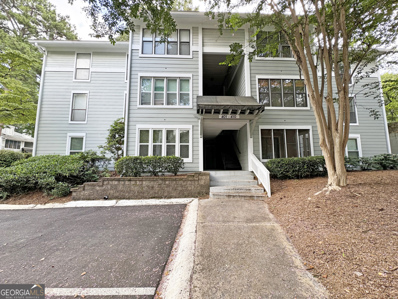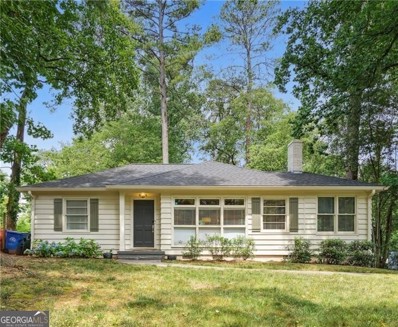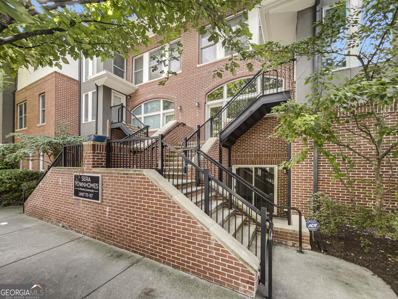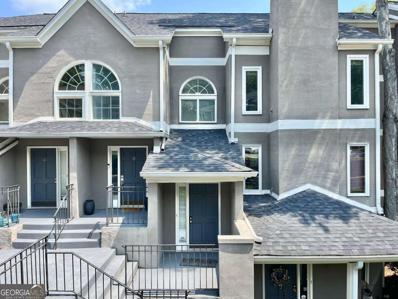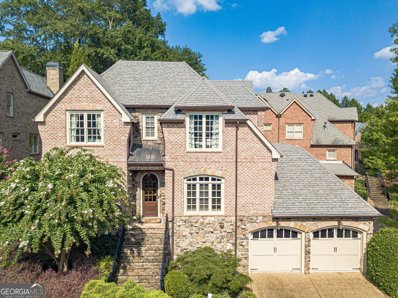Atlanta GA Homes for Sale
Open House:
Thursday, 11/21 2:00-4:00PM
- Type:
- Condo
- Sq.Ft.:
- 1,504
- Status:
- Active
- Beds:
- 2
- Lot size:
- 0.04 Acres
- Year built:
- 1985
- Baths:
- 2.00
- MLS#:
- 10375571
- Subdivision:
- St. James
ADDITIONAL INFORMATION
OPEN HOUSE SUNDAY: 11/10 2-4. New community Roof coming soon paid by seller. No cost to you! New Price! Step into this stunning, renovated, corner unit with unmatched square footage in this price point! Upon entry you will be awed by the abundant, natural light and the open, inviting space that seamlessly flows from living room to dining room to kitchen. Feel like the King or Queen that you are with the oversized master bedroom complete with sitting area, an ensuite bathroom, separate vanity area to pamper yourself. Don't miss the large walk in closet as well. The second bedroom has it's own separate bath with shower/tub combo, two closets for your guests and double vanities. The cutest, brightest kitchen will make you smile with Bosch refrigerator and Bosch dishwasher. The white cabinets/white back splash and a kitchen window will help to make cooking a joy. The open concept dining area can seat at least 12 guests. Enjoy coffee on your balcony plus the security of 2 assigned garage parking spaces. 24/7 gate attendant, on site management, pool and fitness center and just seconds to Marta. Walk to the best shopping and restaurants Buckhead has to offer! Come see it today. You won't be disappointed!
$1,295,000
1858 Windemere Drive NE Atlanta, GA 30324
- Type:
- Single Family
- Sq.Ft.:
- 3,475
- Status:
- Active
- Beds:
- 4
- Lot size:
- 0.66 Acres
- Year built:
- 1998
- Baths:
- 4.00
- MLS#:
- 10374624
- Subdivision:
- Morningside
ADDITIONAL INFORMATION
This quintessential Morningside home exudes storybook charm with its Tudor-style architecture, featuring all-brick construction and a welcoming turret entryway adorned with an arched solid wood door, stone accents, and windows framed by lush greenery. Step inside to be greeted by a soaring two-story foyer boasting a circular staircase with iron balusters and an open flow highlighted by hardwood floors throughout the main level. Off the foyer, you'll find a stunning family room with cathedral ceilings embellished with wood beams, a Juliet balcony, and a large limestone wood-burning fireplace set against an exposed brick wall. Adjacent is a spacious formal dining room with a wall of windows overlooking the lush backyard. The open kitchen is a chef's delight, offering beautiful wood cabinetry, all stainless steel appliances, stone countertops, a center island, an interior window box looking into the family room, and French doors leading to the exterior deck. An additional secondary living space boasts two sets of French doors to the backyard and a second limestone fireplace, providing the perfect spot to unwind with serene views of the natural landscape. Completing the main level is a bedroom and a full bath, ideal for a guest suite, home office, playroom, or recreational space. Up the grand staircase, you'll find the primary suite featuring vaulted ceilings, detailed moldings, and a spa-inspired primary bath with a vaulted ceiling, stone-topped dual vanity, separate frameless shower, whirlpool tub, and a walk-in closet. The secondary bedroom upstairs is generous in size and offers ample closet space. The finished terrace level offers endless possibilities with another bedroom and full bath which would make a great au pair or inlaw suite, a large recreational room with built-in bookcases and shelves, and a sunroom with access to the yard. Outside, you'll find a level grassy area, a covered stone patio, a sun deck perfect for grilling or dining al-fresco, and easy-low maintenance landscaping providing privacy and a beautiful backdrop from inside and out. Located in the highly sought-after Morningside Elementary School District, this home is just seconds away from all the city has to offer, including walking trails, parks, shopping, the best dining, Piedmont Park, the Beltline, easy access to highways, and everything right out your front door. Truly, it offers the perfect blend of elegance, comfort, and convenience in one of Atlanta's most desirable neighborhoods.
- Type:
- Condo
- Sq.Ft.:
- 2,128
- Status:
- Active
- Beds:
- 3
- Lot size:
- 0.05 Acres
- Year built:
- 1985
- Baths:
- 3.00
- MLS#:
- 10374042
- Subdivision:
- Plantation At Lenox
ADDITIONAL INFORMATION
Meet 28317 Plantation Dr NE! A rare opportunity to own a charming 3-bedroom, 2.5-bathroom condo in a spacious 2,128 sqft of living space. Step inside and be greeted by stunning hardwood floors that flow throughout the home. The fully renovated kitchen is a chef's dream with modern appliances, expansive counterspace, all nestled alongside a dedicated laundry closet. The primary bedroom boasts a beautifully updated ensuite bathroom, and the other two bedrooms are equally inviting. Enjoy the luxury of a one-of-a-kind private 4-car parking garage with ample storage spaceCoperfect for all your gear and gadgets. Located in a gated community, set on 30 private acres, this home offers an array of fantastic amenities. You'll have access to an around the clock concierge service, a well-equipped gym, a stylish club house, expansive green space, and a large pool to cool off on those hot Atlanta days. Don't miss out on this wonderful opportunity to make 28317 Plantation Dr NE and the community at Plantation at Lenox your new home. Come see it for yourself and fall in love with all it has to offer and the beauty of the surrounding area.
- Type:
- Condo
- Sq.Ft.:
- 1,354
- Status:
- Active
- Beds:
- 2
- Lot size:
- 0.03 Acres
- Year built:
- 1987
- Baths:
- 2.00
- MLS#:
- 10373105
- Subdivision:
- The Richmond
ADDITIONAL INFORMATION
This stunning condo in the heart of Buckhead has it all! Featuring immaculate Brazilian cherry wood floors, energy-efficient windows, and glass screen doors that flood the space with natural light, complemented by brand new recessed lighting throughout the home. The kitchen boasts stainless steel appliances and granite countertops, seamlessly flowing into the open-concept dining and living areas. The perfect roommate plan, this home offers oversized bedrooms with a huge walk-in closet off the primary suite. Additionally, there is a well-lit flex space/sunroom that can be used as an office, a crafts area, or an informal sitting area. Enjoy your morning coffee or favorite evening beverage on the private, spacious balcony. Located in The Richmond, one of Buckhead's most sought-after communities, this condo provides privacy and top-notch amenities including gated access, concierge services, a sparkling pool, business center, fitness center, and assigned covered parking. The exceptional location is just minutes from fabulous shopping, dining, and interstate access, offering the best of Buckhead living. BONUS: The Richmond is planning a complete renovation of exterior and interior elements. The exterior will be painted, sealed, and pressure washed. All balconies will be repaired and painted. The interior hallways will be painted, with new carpet and light fixtures installed. The lobby will be updated with modern decor and lighting. Enjoy all Buckhead has to offer with this exceptional location!
- Type:
- Condo
- Sq.Ft.:
- 855
- Status:
- Active
- Beds:
- 1
- Year built:
- 2006
- Baths:
- 2.00
- MLS#:
- 10372961
- Subdivision:
- Cosmopolitan On Lindbergh
ADDITIONAL INFORMATION
BEST PRICE AT COSMOPOLITAN ON LINDBERGH! Nestled at the perfect tree top level to enjoy cool fall weather on the inviting covered porch, this handsome 1BR/1.5 BA end unit offers the best of everything. Soaring 12' ceilings in this lovely unit with fresh paint and hardwood flooring in the living areas. Light filled open plan with tasteful designer colors. The updated kitchen features expansive granite island perfect for casual dining. Brand NEW STOVE plus double stainless sinks in the kitchen with painted cabinets which complement the granite counter tops and marble backsplash. Pantry. Spacious Living Room with sliding glass doors to patio with lovely garden complete with flower boxes. King size primary Bedroom features newer carpet and custom draperies. Enjoy the deluxe spa Bath with double vanity and separate tub and shower. Walk- in closet features custom ELFA shelving and tile flooring. Stacked Washer/Dryer. Powder Room with pedestal sink for guests. Absolutely the BEST location at Cosmopolitan on Lindbergh with easy access to lobby, club room and pool without having to get on an elevator. Cosmopolitan on Lindbergh offers a first-class lifestyle in a secure building with 24-hour concierge and great amenities including club room, swimming pool and fitness center. Super location just minutes to Buckhead and Ga. 400 or easy access to Midtown. You can walk to Lindbergh Kroger just a block away. This unit is pristine and ready to move in!
- Type:
- Townhouse
- Sq.Ft.:
- 2,010
- Status:
- Active
- Beds:
- 2
- Lot size:
- 0.02 Acres
- Year built:
- 2002
- Baths:
- 3.00
- MLS#:
- 10372886
- Subdivision:
- Parkview Townhomes
ADDITIONAL INFORMATION
Perfect Location, Unmatched Lifestyle: Your Dream Townhome If real estate is all about location, then this one is perfect! Imagine walking out your door and having immediate access to the Beltline and Piedmont Park. Experience it firsthand or venture up to your private rooftop deck and enjoy a bird's eye view of it all Co the ideal spot for entertaining or savoring morning coffee and evening cocktails. Beyond the unbeatable location, this townhome offers a range of functional features including an open concept living, dining, and kitchen area, generously sized bedrooms, a two-car garage, and new windows that flood the space with natural light. The new composite decking on the rooftop adds to the home's charm. Situated in a small enclave of townhomes within a top-tier school system, this home is the complete package. Don't miss out on this rare opportunity!
$300,000
40 Brittany Way NE Atlanta, GA 30324
- Type:
- Condo
- Sq.Ft.:
- 1,550
- Status:
- Active
- Beds:
- 3
- Lot size:
- 0.04 Acres
- Year built:
- 1988
- Baths:
- 2.00
- MLS#:
- 7445844
- Subdivision:
- Walden on Lenox
ADDITIONAL INFORMATION
Picturesque and rare 3 bedroom and 2 full bathroom unit within an ideal Buckhead gated community. Home offers open concept dining to living room featuring a charming fireplace with an adjacent bright home office that could double as third bedroom. Home has a lovely eat-in kitchen and breakfast area with private balcony overlooking a serene walking path that follows a babbling creek. The spacious primary suite includes an oversized walk-in closet, bathroom, and private access to the patio. Across the unit you'll find a spacious second bedroom and bathroom with hallway closet offering ample storage. Community features a pool, fitness center, easy guest parking, and a nature trail connected to Shady Valley Park with 7 dog stations. Wifi, cable, trash & recycling included in HOA dues. This is the perfect location just moments from shopping plaza, restaurants, public transportation, Lenox Mall, and all Buckhead living has to offer!
- Type:
- Condo
- Sq.Ft.:
- 1,450
- Status:
- Active
- Beds:
- 3
- Year built:
- 1966
- Baths:
- 2.00
- MLS#:
- 10365107
- Subdivision:
- Lavista Cooperative
ADDITIONAL INFORMATION
Lavista Cooperative is a co-op community that is conveniently located across from Cheshire Square shopping center. Each owner is a shareholder in the co-operative itself. The monthly fees are $1072.00 but cover GAS, TRASH, WATER, TERMITE BOND, EXTERIOR GROUNDS, PEST CONTROL, HAZARD INSURANCE AND TAXES. The homeowner is responsible for electricity and the internet. This quiet community is nestled in a park like setting off Lavista Rd, and includes, a swimming pool and walking areas. There is plenty of parking. Unit is updated and has New cooktop, dishwasher and microwave. WASHER/DRYER/REFRIGERATOR W/ICE MAKER. Please note: Cash is preffered as conventional financing is challenging. Contact Agent for lenders who will lend in here. No investors, no FHA and no VA. The unit shows well with three bedrooms and two baths, a country kitchen, and great room. There is good storage. For the location you cannot beat the price, compare with others on the market. There is nice patio off the country kitchen.
- Type:
- Condo
- Sq.Ft.:
- 1,720
- Status:
- Active
- Beds:
- 2
- Lot size:
- 0.04 Acres
- Year built:
- 1987
- Baths:
- 3.00
- MLS#:
- 10371125
- Subdivision:
- The Richmond Condominium
ADDITIONAL INFORMATION
Discover the most spacious 2-bed, 2-bath floor plan available in the sought-after Richmond community. This bright and airy unit offers private views with an abundance of natural light from the floor to ceiling windows, perfect for those who appreciate a cheerful and serene atmosphere. With the colder season right around the corner, you'll appreciate the coziness that the gas fireplace flanked by built-in book cases creates. The roommate floor plan with oversized bedrooms and ensuite baths provide the ultimate in privacy, and the large balcony off the main living area is ideal for your morning coffee or unwinding in the evening hours. Entertaining is a breeze with the large, updated eat-in kitchen which flows seamlessly into the adjacent dining area perfect for hosting friends and family. Feel like going out for dinner instead? You're just minutes away from the best of Atlanta, including Lenox Mall, Phipps Plaza, and a variety of top-notch restaurants and entertainment options just minutes from home. The owner has PREPAID THE HOA ASSESSMENT for this unit, so you'll enjoy a $500,000+ renovation project for the community, including professionally designed common areas, enhanced security systems/lighting features, and many grounds upgrades, just to name a few. You'll also find that the stoplight at the gated community entrance/exit makes getting in and out of the community a breeze.
- Type:
- Condo
- Sq.Ft.:
- 1,304
- Status:
- Active
- Beds:
- 2
- Lot size:
- 0.03 Acres
- Year built:
- 1985
- Baths:
- 2.00
- MLS#:
- 10371844
- Subdivision:
- Plantation At Lenox
ADDITIONAL INFORMATION
The Plantation at Lenox is easily the most beautifully kept community in all of Buckhead. This incredibly private condo also just happens to be located within the best building too. Lots of natural light enters from the tree-lined balcony with a pool view. It's just been freshly painted and is totally move-in ready with an updated primary bathroom, fireplace, granite counters, smart thermostat, closet systems, and updated fixtures throughout. The active HOA and community amenities are seemingly endless: 35 manicured acres of lush green space, gated w/ 24 hour attendant, beautiful swimming pool, gym, library, duck/turtle ponds, clubhouse, walking trails, and on-site management. The monthly fee ALSO covers internet, water/sewer, hot water, mail delivery, and termite bond. HOA does not have a waitlist for long term rentals, so investors are also welcome!
$475,000
2089 Lenox Road NE Atlanta, GA 30324
- Type:
- Single Family
- Sq.Ft.:
- n/a
- Status:
- Active
- Beds:
- 4
- Lot size:
- 0.33 Acres
- Year built:
- 2000
- Baths:
- 3.00
- MLS#:
- 7449722
- Subdivision:
- Woodland Hills
ADDITIONAL INFORMATION
Diamond of Woodland Hills! Brand-New Roof!! Amazing Locations! Great property for your starter home or as an investment. 4 bed / 3 full bath! Close to Everything! Minutes from 400, 85, Midtown, Buckhead, Virginia Highlands, Emory, CDC, & All Atlanta offers. Come and see the complete recent renovations in this very nice house with Nice Bathrooms, Luxury kitchen cabinets, stainless steel appliances, Granite counter tops, & luxury back-splash. Freshly painted, Floors just refinished. Won't last long! Parking on the driveway and on Hampton Way. Great backyard. Move in Ready!!
- Type:
- Single Family
- Sq.Ft.:
- n/a
- Status:
- Active
- Beds:
- 4
- Lot size:
- 0.11 Acres
- Year built:
- 2013
- Baths:
- 4.00
- MLS#:
- 10365995
- Subdivision:
- Canterbury Heights
ADDITIONAL INFORMATION
This stunning four-sided brick home, recently painted and immaculately maintained, offers an expansive and light-filled open floor plan on the largest and most private lot in the community. The living area, which overlooks a serene cul-de-sac, features a cozy fireplace flanked by built-in cabinetry. Gleaming hardwood floors extend throughout the main level, leading to a gourmet kitchen designed for both style and functionality. The kitchen boasts stainless steel appliances, a large island with breakfast bar, granite countertops, and a walk-in pantry. It seamlessly opens to a spacious dining room and a private patio, perfect for outdoor relaxation. The fenced backyard, with its tranquil wooded views, is ideal for adding a playset or for pets to enjoy. Upstairs, the primary suite offers a luxurious retreat with a Juliette balcony, dual vanities, a separate shower, a soaking tub, and two walk-in closets. Two additional bedrooms share a full bathroom, and the top level also includes a laundry room and a generous linen closet. The lower level, which is fully above ground, features a versatile bedroom/flex room, a full bathroom, ample storage, and a three-car garage with two storage sheds. This level opens to a serene, low-maintenance backyard. With monthly HOA fees of just $196 covering lawn maintenance, this home, approximately 3000+/- sq ft in size, combines the feel of new construction with the convenience of a well-established community. Conveniently located near major highways, shops, restaurants, and schools, it offers the perfect blend of luxury and accessibility.
- Type:
- Condo
- Sq.Ft.:
- 650
- Status:
- Active
- Beds:
- 1
- Lot size:
- 0.01 Acres
- Year built:
- 1994
- Baths:
- 1.00
- MLS#:
- 7449325
- Subdivision:
- lenox green
ADDITIONAL INFORMATION
Attention: Charming Condo nestled in Buckhead! This is a private and gated community only minutes away from shopping, restaurants, and entertainment. The community boasts a spacious outdoor pool, grilling/gazebo retreat, Indoor fitness center, and dog park. It has nearby access to 85N/S and The Marta Station @ Lindbergh. Book a tour today and see the economical layout and design of this 1 bed 1 bath condo. The spacious bedroom has a his and hers closets and features an En suite to with Tub bath combo. The kitchen, fully equipped with all your appliances, pantry, and breakfast bar, overlooks the open concept living room and balcony. Book a showing today while this charming condo is still available.
$4,199,000
1085 Ferncliff Road NE Atlanta, GA 30324
- Type:
- Single Family
- Sq.Ft.:
- 5,770
- Status:
- Active
- Beds:
- 4
- Lot size:
- 1.59 Acres
- Year built:
- 2017
- Baths:
- 6.00
- MLS#:
- 10370348
- Subdivision:
- Pine Hills
ADDITIONAL INFORMATION
Featured in Architectural Digest, this modern marvel designed by architect Jeffrey Bruce Baker was built to dazzle. Dramatic from the moment you see it, the sleek geometrical forms follow the gentle curves of the land, making the home both visually arresting and minimalist. The entry features a reflecting pond, 2 story glass wall, and glass pivot door, leading into a gallery-like foyer. This modern home's first level is a series of linear walls at various angles, and an open, floating staircase. Light is a feature throughout, with 20ft ceilings, glass walls, and 6 paneled sliding glass doors that create seamless indoor/outdoor livability. The layout couldn't be better for entertaining, with a chef's kitchen and fabulous living room that fully open to the outside - with over 1.5 acres, the home is private and feels like a vacation in the city, featuring a heated pool, infinity spa, outdoor shower, and sauna. The primary suite is on the main level with outdoor access, but tucked away with its own massive closet and dressing room, luxurious bath, and office. A media room, gym and access to the 3 car garage round out the impressive first level. The second level features 3 guest suites, 2 balconies, a media lounge, and rooftop terrace. This home is for the buyer who loves architecture, appreciates high design and top quality, and wants a dramatic and sleek home that's comfortable, livable, and ready to host the most fabulous parties. Conveniently located moments from the South's best luxury shopping and dining, with Hartsfield-Jackson International Airport 10 miles to the south, or PDK for private flights 6 miles north.
- Type:
- Condo
- Sq.Ft.:
- 998
- Status:
- Active
- Beds:
- 1
- Lot size:
- 0.02 Acres
- Year built:
- 1982
- Baths:
- 1.00
- MLS#:
- 7448176
- Subdivision:
- Piedmont Heights
ADDITIONAL INFORMATION
Situated in the heart of Atlanta's bustling.This nice condo is in the quiet and safe gated community near Lindbergh center transit station at the intersection of Buckhead and Midtown with tennis courts, basketball courts, a swimming pool, gym etc,walking trails, a dog park. At the front gate of the community there are Target, Best Buy, Kroger, Home Depot etc. The condo of 1 bd & 1 ba has comparatively large area of 998 sqft. The kitchen is equipped with brand new appliances and modern countertops. Recently renovated with fresh paint, new carpet, new vinyl floor in kitchen and bathroom. The location of the condo is very convenient to access to both I-85 and I-75.
- Type:
- Condo
- Sq.Ft.:
- 1,060
- Status:
- Active
- Beds:
- 2
- Lot size:
- 0.02 Acres
- Year built:
- 1975
- Baths:
- 2.00
- MLS#:
- 7443455
- Subdivision:
- Carlyle Heights
ADDITIONAL INFORMATION
Welcome to this renovated 2 bedroom/2 bathroom condo in the heart of vibrant Morningside! Located directly across from The Atlanta Beltline, Piedmont Park and close to Ansley Mall, Atlanta Botanical Gardens, and an array of shops, restaurants, and entertainment venues. You’ll also appreciate the location for its close proximity to Midtown, Virginia Highland, Buckhead, Downtown and all things Intown! The unit boasts hardwood floors, ceramic tile, and carpet throughout and is perfect for roommates as both bedrooms are spacious and equally sized. The fully equipped kitchen features sleek stainless-steel appliances and elegant granite countertops. Enjoy your morning coffee or work from home in the glass enclosed sunroom offering tranquil wooded views. Some of the many features include: freshly painted interior, both bathrooms fitted with heated mirrors, HVAC system is less than six months old, in-unit washer/dryer, swimming pool, and pet owners will appreciate being near walking areas and greenspace. Recent exterior updates and breezeway repairs are nearly complete adding to the charm and upkeep of this community. FHA financing available. Don’t miss out on this gem!
$2,200,000
1263 Hopkins Terrace NE Atlanta, GA 30324
- Type:
- Single Family
- Sq.Ft.:
- 3,995
- Status:
- Active
- Beds:
- 4
- Lot size:
- 0.5 Acres
- Year built:
- 2019
- Baths:
- 6.00
- MLS#:
- 10390854
- Subdivision:
- Lavista Park
ADDITIONAL INFORMATION
Luxury Living in LaVista Park: Modern Elegance with Resort-Style Amenities Discover the epitome of modern luxury in this stunning Brookhaven home located in the prestigious LaVista Park, just minutes from downtown Atlanta, Emory University, CDC and Morningside. Designed with elegance and comfort in mind, this residence features an open-concept layout with soaring high ceilings, a gourmet kitchen equipped with top-of-the-line appliances and custom cabinetry, and a spacious island perfect for entertaining. The main level is home to a luxurious primary suite with his and her custom closets and an en suite bathroom complete with a standalone soaking tub, double vanities and walk in shower. The primary bedroom also offers direct access to the backyard oasis. The second en suite bedroom on the main level provides additional comfort and priivacy with its own bathroom featuring a sleek standalone shower and plenty of space for aging parents or small children. Upstairs, you'll find two more beautifully appointed bedrooms, including one en suite, providing ample space for family or guests. Head down to the terrace level that offers endless possibilities, with space for a man cave, a dedicated home office and additional storage. Step outside to your private backyard retreat, where a luxurious pool awaits. Accessible from both the great room and the primary bedroom, this outdoor space is perfect for both relaxation, entertaining and creating your own island getaway. The fully equipped outdoor kitchen is perfect for gatherings with family and friends and a convenient half bath on the lanai add to the resort-style amenities of this exceptional home. Enjoy the abundance of built-in storage in your mudroom accessed from your gated rear car garage. This rare gem offers the best of modern luxury living in a prime location close to multiple parks, fine dining and shopping, combining serene retreat-like features with the vibrant lifestyle of downtown Atlanta. DonCOt miss the opportunity to make this Lavista Park masterpiece your own.
- Type:
- Condo
- Sq.Ft.:
- 871
- Status:
- Active
- Beds:
- 1
- Lot size:
- 0.02 Acres
- Year built:
- 1987
- Baths:
- 1.00
- MLS#:
- 10364701
- Subdivision:
- The Richmond
ADDITIONAL INFORMATION
RECENTLY RENOVATED condo in prime Buckhead location at The Richmond! Convenient, easy to access first floor unit with a spacious, open layout. Living room offers a cozy fireplace for decorating and holiday stockings for Santa to fill! Kitchen and bath, skylights have been updated. Gated community with it's own traffic light, your new lifestyle in The Richmond will be luxurious with a concierge, pool, clubhouse and fitness center! Walk to shopping and restaurants. Don't wait to improve your daily life by purchasing this stellar condo in The Richmond!
$444,000
1060 Ralph Road NE Atlanta, GA 30324
- Type:
- Single Family
- Sq.Ft.:
- 1,166
- Status:
- Active
- Beds:
- 3
- Lot size:
- 0.2 Acres
- Year built:
- 1951
- Baths:
- 1.00
- MLS#:
- 10363853
- Subdivision:
- Woodland Hills
ADDITIONAL INFORMATION
Welcome to this charming fixer-upper in the highly sought-after Woodland Hills Subdivision, Atlanta 30324 surrounded by million-dollar new construction! This home presents a fantastic opportunity for those ready to transform and customize their living space. Featuring three bedrooms and one bathroom, it's set on a crawlspace and offers a cozy layout with great potential. The kitchen opens to a laundry area, providing the perfect canvas for updates to suit your needs. Outside, the deck offers space for relaxing or entertaining, while the two-car garage adds valuable parking and storage options. Set on a picturesque street surrounded by greenery, this property provides a peaceful setting with the convenience of nearby shopping, dining, parks, and schools. Don't miss your chance to breathe new life into this home and make it your own. Schedule a viewing today and explore the possibilities!
- Type:
- Condo
- Sq.Ft.:
- n/a
- Status:
- Active
- Beds:
- 1
- Lot size:
- 0.01 Acres
- Year built:
- 1982
- Baths:
- 1.00
- MLS#:
- 10363183
- Subdivision:
- Piedmont Heights
ADDITIONAL INFORMATION
Situated in the heart of Atlanta's bustling dining, shopping, and entertainment hub, this recently updated top floor one-bedroom residence boasts an expansive living. Unwind in the master bedroom overlooking picturesque woodlands. The kitchen is equipped with newer appliances, white cabinetry and modern countertops. Recently renovated with new flooring and fresh paint and a brand new washer/dryer set, this home emphasizes both comfort and functionality. Enjoy your morning cup of coffee on the balcony overlooking a serene and tranquil setting. Conveniently positioned at the intersection of Buckhead and Midtown, residents enjoy easy access to the Beltline, grocery stores, fitness centers, restaurants, bars, and shops. Within the secure, gated community, residents benefit from low HOA fees and a comprehensive range of amenities including a pool, tennis courts, clubhouse, walking trails, a dog park, and beautifully landscaped grounds.
- Type:
- Condo
- Sq.Ft.:
- 859
- Status:
- Active
- Beds:
- 1
- Lot size:
- 0.02 Acres
- Year built:
- 1982
- Baths:
- 1.00
- MLS#:
- 10363039
- Subdivision:
- Piedmont Heights
ADDITIONAL INFORMATION
A very nice, well-maintained, and spacious 1 bed + 1 bath condo in the gated Piedmont Heights in the heart of Atlanta. The open and bright floor plan features a kitchen viewing the dining area, family/living room, and sunroom. This sunroom can be used as an additional living space or office. The kitchen features a gas range, solid surface counters, and a breakfast bar. New Carrier HVAC system with a smart Ecobee thermostat. The residents in the gated community benefit from the low HOA dues and enjoy a wide range of amenities including a swimming pool, tennis court, fitness center, clubhouse, dog park, etc. Conveniently located with easy access to the Beltline, restaurants, bars, shops, grocery stores, midtown/Buckhead/Brookhaven, I-75/I-85/GA-400, and much more.
- Type:
- Single Family
- Sq.Ft.:
- 1,381
- Status:
- Active
- Beds:
- 2
- Lot size:
- 0.29 Acres
- Year built:
- 1945
- Baths:
- 2.00
- MLS#:
- 10360868
- Subdivision:
- Martin Manor
ADDITIONAL INFORMATION
Welcome home to your adorable, renovated bungalow in a prime Buckhead location! Nestled in the sought-after Lindridge/Martin Manor neighborhood, this charming residence offers the perfect blend of modern amenities and classic charm. As you enter through the front door, you'll be greeted by a bright and airy open-concept living space. A cozy fireplace is surrounded by custom built-in bookshelves. With a large breakfast bar, quartz countertops, white shaker cabinets and a large gas stove, this spacious, updated kitchen is the perfect spot for entertaining! The large primary bedroom offers an ensuite half-bath, and the full bathroom is easily accessible through the hallway, with a guest room beside it. On the other side of the house, you will find a separate laundry room, as well as a third room that could be used as an office, nursery, din, dining room, or whatever your heart desires! The large backyard boasts a sizable deck and plenty of green space for activities. This home has a brand-new water heater, newer HVAC system, newer roof, encapsulated crawlspace, security cameras and much more! This meticulously maintained home is move-in ready and awaits its new owners. Don't miss the opportunity to call it your own!
Open House:
Thursday, 11/21 8:00-7:00PM
- Type:
- Townhouse
- Sq.Ft.:
- 1,498
- Status:
- Active
- Beds:
- 2
- Lot size:
- 0.01 Acres
- Year built:
- 2010
- Baths:
- 3.00
- MLS#:
- 10360428
- Subdivision:
- SERA TWNHMS
ADDITIONAL INFORMATION
Welcome to this updated home! The interior has fresh, neutral paint, creating a calming atmosphere. New flooring adds modern elegance. The kitchen features granite counter tops and stainless steel appliances. The primary bedroom includes a spacious walk-in closet, and the primary bathroom has double sinks with a separate tub and shower for ultimate relaxation. With a new HVAC system and appliances, this home is ready to move in. It's a must-see for its comfort and style.
- Type:
- Condo
- Sq.Ft.:
- 1,306
- Status:
- Active
- Beds:
- 2
- Lot size:
- 0.03 Acres
- Year built:
- 1983
- Baths:
- 2.00
- MLS#:
- 10360412
- Subdivision:
- Walden On Lenox
ADDITIONAL INFORMATION
Welcome to the gated community of Walden on Lenox in the heart of Buckhead! This bright and spacious 2 bedroom, 2 bathroom condo is freshly painted and features a roommate floor plan, new lvp flooring, fireplace in the living room, eat-in kitchen with pass through windows, and a screened-in balcony. The primary suite has double vanity, walk-in closet, and French doors out to the balcony. All kitchen appliances and new clothes washer/dryer are included. Community amenities include swimming pool, fitness center and nature trail connecting to Shady Valley Park. HOA fees cover internet, cable, trash, water and recycling. Convenient location with quick access to MARTA/I-85/GA-400 and pet-friendly!
- Type:
- Single Family
- Sq.Ft.:
- 4,576
- Status:
- Active
- Beds:
- 4
- Lot size:
- 0.2 Acres
- Year built:
- 2005
- Baths:
- 5.00
- MLS#:
- 10358739
- Subdivision:
- None
ADDITIONAL INFORMATION
Nestled in the prestigious Buckhead Valley within the sought-after Brookhaven/Pine Hills area, this architectural gem is available for the first time since its original construction. This stunning example of transitional English arts & crafts style combines classic charm with contemporary luxury, making it a unique find. Spanning nearly 4,600 square feet, the residence showcases exquisite craftsmanship with beautiful hardwood floors and designer touches throughout. The open concept floor plan is enhanced by detailed trim work, custom built-ins, and elevator-ready construction, perfectly catering to modern family needs. **Spectacular Views:** Enjoy breathtaking views of the Atlanta Midtown Skyline, creating an exceptional ambiance for daily life and entertaining. **Key Features:** - Elevator shaft ready for future accessibility. - Luxurious owner's suite with dual shower, jacuzzi tub, granite countertops, dual wardrobes, and a private lanai. - Chef's kitchen equipped with Viking Gas Cooktop and Electric Ovens, ideal for hosting. - Minimal wear, offering a pristine canvas ready for personalization. - A full, unfinished basement ready for buildout, alongside expandable attic space for additional living areas. - Cozy gas fireplaces in the living room and owner's suite. - Large covered deck for outdoor living and entertaining. - Open floor plan for a seamless flow throughout the home. - Turnkey option with negotiable tasteful furniture. - Plantation shutters and ample closet space.

The data relating to real estate for sale on this web site comes in part from the Broker Reciprocity Program of Georgia MLS. Real estate listings held by brokerage firms other than this broker are marked with the Broker Reciprocity logo and detailed information about them includes the name of the listing brokers. The broker providing this data believes it to be correct but advises interested parties to confirm them before relying on them in a purchase decision. Copyright 2024 Georgia MLS. All rights reserved.
Price and Tax History when not sourced from FMLS are provided by public records. Mortgage Rates provided by Greenlight Mortgage. School information provided by GreatSchools.org. Drive Times provided by INRIX. Walk Scores provided by Walk Score®. Area Statistics provided by Sperling’s Best Places.
For technical issues regarding this website and/or listing search engine, please contact Xome Tech Support at 844-400-9663 or email us at [email protected].
License # 367751 Xome Inc. License # 65656
[email protected] 844-400-XOME (9663)
750 Highway 121 Bypass, Ste 100, Lewisville, TX 75067
Information is deemed reliable but is not guaranteed.
Atlanta Real Estate
The median home value in Atlanta, GA is $364,300. This is lower than the county median home value of $413,600. The national median home value is $338,100. The average price of homes sold in Atlanta, GA is $364,300. Approximately 39.66% of Atlanta homes are owned, compared to 48.07% rented, while 12.28% are vacant. Atlanta real estate listings include condos, townhomes, and single family homes for sale. Commercial properties are also available. If you see a property you’re interested in, contact a Atlanta real estate agent to arrange a tour today!
Atlanta, Georgia 30324 has a population of 492,204. Atlanta 30324 is less family-centric than the surrounding county with 22.41% of the households containing married families with children. The county average for households married with children is 30.15%.
The median household income in Atlanta, Georgia 30324 is $69,164. The median household income for the surrounding county is $77,635 compared to the national median of $69,021. The median age of people living in Atlanta 30324 is 33.4 years.
Atlanta Weather
The average high temperature in July is 88.3 degrees, with an average low temperature in January of 32.6 degrees. The average rainfall is approximately 51.5 inches per year, with 1.4 inches of snow per year.
