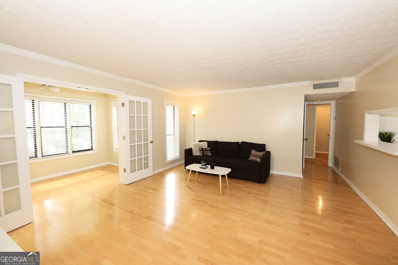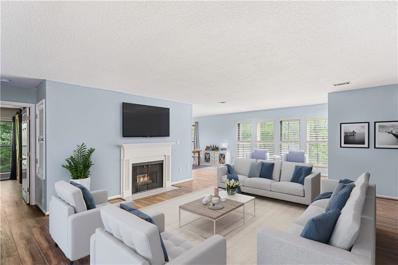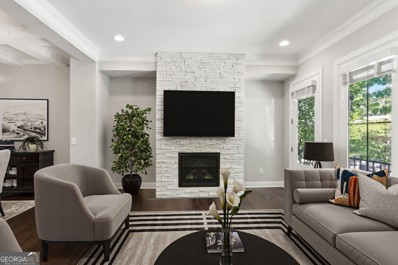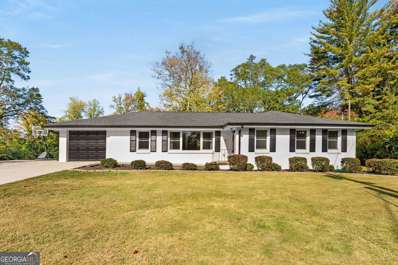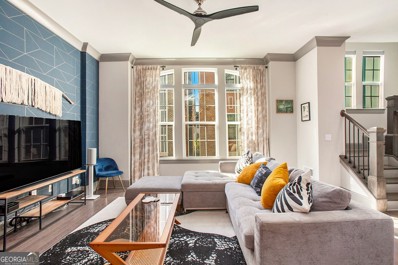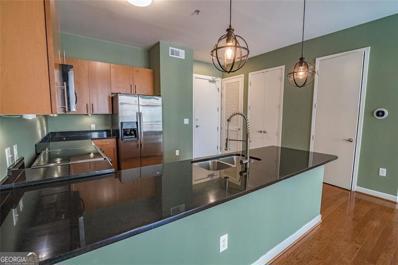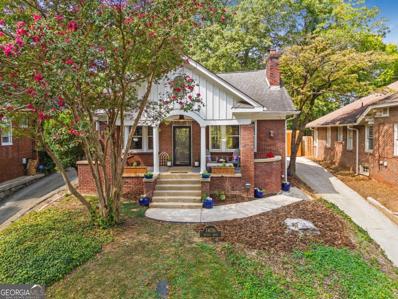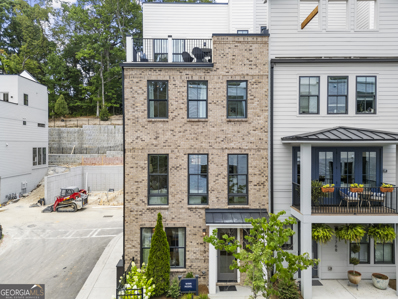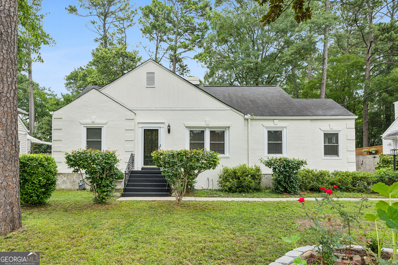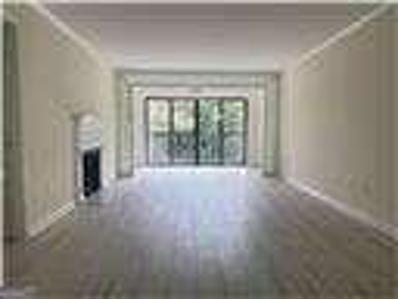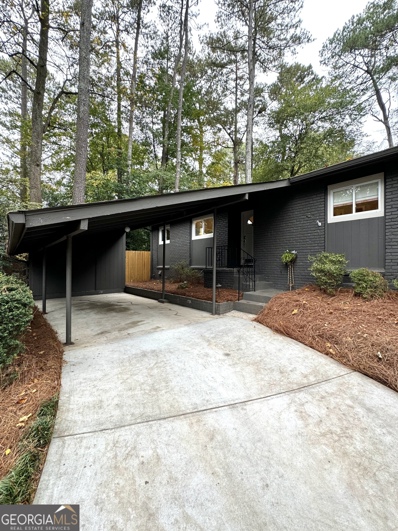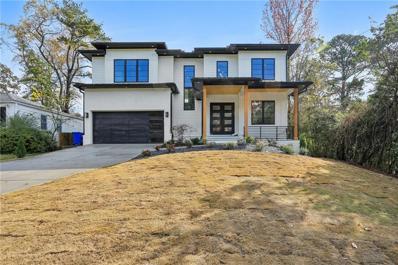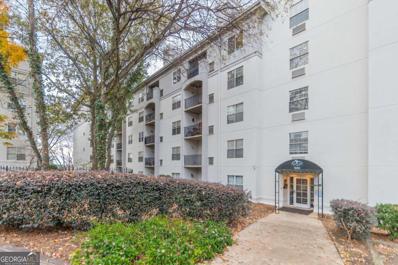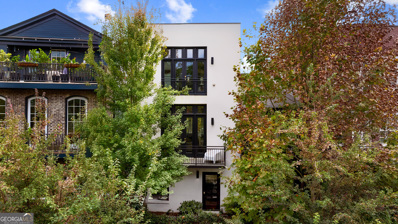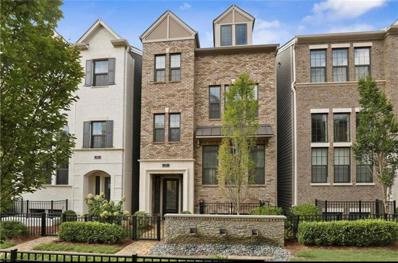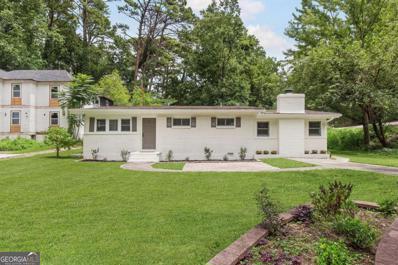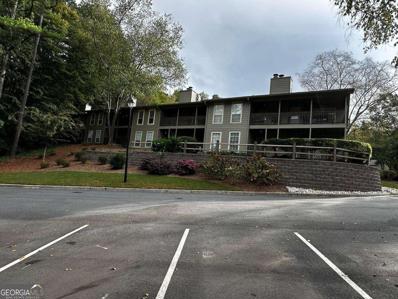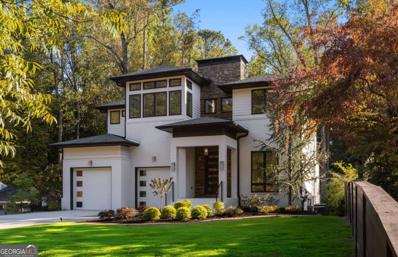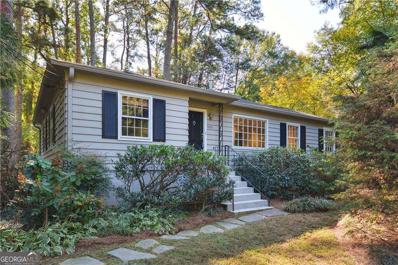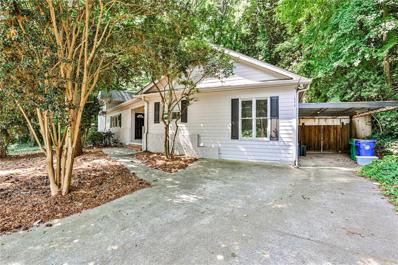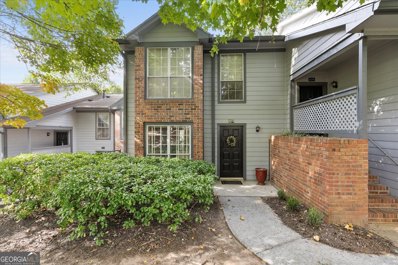Atlanta GA Homes for Sale
- Type:
- Condo
- Sq.Ft.:
- 859
- Status:
- Active
- Beds:
- 1
- Lot size:
- 0.02 Acres
- Year built:
- 1982
- Baths:
- 1.00
- MLS#:
- 10407918
- Subdivision:
- Piedmont Heights
ADDITIONAL INFORMATION
Charming 1-Bedroom Condo in Prime Buckhead Location! Discover your new home in the heart of Buckhead, just steps away from the Lindbergh MARTA station and conveniently located near Interstates 85 and 400. Enjoy the vibrant Buckhead lifestyle with an array of shops and restaurants within walking distance! This beautiful ground floor condo is nestled in a gated community, offering a perfect blend of comfort and convenience. With amenities that include a large swimming pool, tennis court, clubhouse with kitchen, and a well-equipped fitness center, you'll have everything you need right at your fingertips. Step inside this bright and airy 1-bedroom, 1-bathroom condo featuring a lovely den/sunroom adorned with large windows that flood the space with natural light. Freshly painted and boasting new flooring in the master bedroom, this home is ready for you to move in and make it your own. The spacious living room provides ample room for relaxation and entertaining, while the walk-in closet offers generous storage. Complete with a laundry area featuring a full-size washer and dryer, this condo combines practicality with style.
- Type:
- Condo
- Sq.Ft.:
- 1,462
- Status:
- Active
- Beds:
- 2
- Lot size:
- 0.03 Acres
- Year built:
- 1980
- Baths:
- 2.00
- MLS#:
- 7482970
- Subdivision:
- Plantation At Lenox
ADDITIONAL INFORMATION
Welcome to this charming 2-bedroom, 2-bathroom home at 24214 Plantation Drive Northeast, Unit 214, Atlanta, GA. Nestled within a gated community, this residence offers a comfortable and convenient lifestyle in a perfect location. Stepping inside you're greeted by the open layout, complete with newly installed luxury vinyl plank flooring, fresh paint and modern can lighting. The unit features a well-equipped kitchen with granite countertops and pantry, perfect for both style and functionality. In addition to these features, the exterior windows offer a tranquil view facing the woodline and private creek, providing a serene and picturesque backdrop to your everyday living. This home also comes with a garage and two included parking spots. The community amenities are equally impressive, with access to a gym for your fitness needs, ponds, walking paths, and a refreshing pool for those lazy days in the sun. Located in the Buckhead area, this home provides access to all things Atlanta with quick access to interstate 85 and 400. Reach out today to schedule your showing.
$599,900
709 Bismark Road Atlanta, GA 30324
- Type:
- Townhouse
- Sq.Ft.:
- 2,030
- Status:
- Active
- Beds:
- 4
- Lot size:
- 0.02 Acres
- Year built:
- 2019
- Baths:
- 4.00
- MLS#:
- 10409175
- Subdivision:
- Morningside Towns
ADDITIONAL INFORMATION
Modern Sophistication in a Prime Location! Situated in the Morningside Towns Community, this Townhome sits Steps to Dining, Shopping, and more. The Main Level showcases an Open Floorplan with a Fireside Family Room, Central Dining Room, and stylish Oversized Kitchen with Stainless Steel Appliances, Leathered Granite Countertops, and an Island with a Breakfast Bar. A convenient Half Bathroom completes the main level. Upstairs, retreat to the Owner's Suite showcasing a Private Ensuite Bathroom with Dual Vanities, and a large Tiled Shower. Two Additional Bedrooms on this level share a well-appointed Hall Bathroom, ensuring comfort for all. Stepping down to the lower level, you'll find the Fourth Bedroom and a Full Bathroom - perfect for a Home Office or Guest Suite! Spend summer evenings out on the Private Screened Balcony! Community Amenities include a Clubhouse, Firepit and Greenspace, and a Large Pool - great for the hot summer days ahead! Convenient access to the Morningside Nature Trail, Midtown, Buckhead, The BeltLine, Piedmont Park, and more!
- Type:
- Single Family
- Sq.Ft.:
- 2,030
- Status:
- Active
- Beds:
- 3
- Lot size:
- 0.56 Acres
- Year built:
- 1954
- Baths:
- 3.00
- MLS#:
- 10409146
- Subdivision:
- LaVista Park/Martin Manor
ADDITIONAL INFORMATION
This property is truly a unicorn. Complete and total renovation from top to bottom, 3BR/3BA, over 2000 sq ft, and on a half acre+ flat lot that's just screaming for a swimming pool! Sitting at the end of a super-friendly cul-de-sac street in LaVista Park/Martin Manor. Incredible open floor plan radiating out from the sleek, renovated kitchen. Plenty of space for dining and office or play area, all bathed in light from the numerous windows throughout. Truly amazing oversized Primary Suite has a fireplace, doors to the patio, a huge walk-in closet, and a stunning modern ensuite bathroom. Two other good-sized bedrooms are on the other side of the home, along with two more new baths. One could easily be a second primary bedroom. Stunning hardwoods throughout the home. Attached one-car garage has a storage room attached, and could easily be expanded to a 2-car garage if desired. The backyard will wow you on this one. Deck and charming covered patio open to huge flat yard that can accommodate a large pool plus tons of backyard play space. Very stable street doesn't see a lot of turnover - everyone who lives there loves it!
- Type:
- Single Family
- Sq.Ft.:
- 2,025
- Status:
- Active
- Beds:
- 4
- Lot size:
- 0.05 Acres
- Year built:
- 2016
- Baths:
- 3.00
- MLS#:
- 10409143
- Subdivision:
- Broadview Place
ADDITIONAL INFORMATION
Stunning Brick Home in Broadview Place! This Beautifully Updated Residence in the Heart of Uptown Atlanta offers unparalleled access to an array of Restaurants, Shops, and major Highways all just a stone's throw away. Step inside this Sophisticated Home, designed for both Comfort and Entertaining, and discover why it feels better than new! The Chef-Inspired Eat-In Kitchen features a spacious Granite Island, perfect for casual dining and entertaining. Highlights include a sleek White Subway Tile Backsplash, Two-Toned Cabinetry, Stainless Steel Appliances, and a Wine Chiller. The kitchen flows seamlessly into the Family Room, illuminated by Large Windows that invite an abundance of natural light. The Main Floor also includes a Versatile Bedroom and a Full Bathroom, showcasing a stylish Glass Shower and Marble Vanity. Ascend the Gorgeous Dark Hardwood Stairs to find the Expansive Primary Suite, complete with a luxurious Spa-Like Bathroom featuring a large walk-in Glass Steam Shower, Double Vanity, and a roomy Walk-In Closet. A Third Bedroom down the hallway is perfect for guests or as a dedicated Office Space. The convenient Laundry Room rounds out the Top Floor. On the Terrace Level, you'll find a Fourth Bedroom and a Full Bathroom, with direct access to the beautifully Landscaped, Fully-Fenced Backyard. This serene Outdoor Space is adorned with Turf Grass, Trees, and Colorful Flowers, making it an ideal retreat. The Two-Car Garage features Epoxy Flooring, Upgraded Lighting, and a separate HVAC system, keeping your vehicles comfortable year-round. Enjoy the ease of access to Path 400, I-85, I-75, Uptown MARTA, and vibrant Midtown all right at your doorstep. With meticulous attention to detail and NO Builder Finishes, this Luxury Home, equipped with state-of-the-art Smart Technology, is ready to welcome you to a new level of living!
- Type:
- Condo
- Sq.Ft.:
- 853
- Status:
- Active
- Beds:
- 1
- Lot size:
- 0.02 Acres
- Year built:
- 2009
- Baths:
- 2.00
- MLS#:
- 10409087
- Subdivision:
- Cosmopolitan On Lindbergh
ADDITIONAL INFORMATION
Welcome to your dream resort-style living This exquisite 1-bedroom 1.5 bathrooms condo boasts a range of convenient and luxurious features that will delight you at every turn. Step into the elegance of granite countertops in the kitchen, complemented by the inviting warmth of hardwood floors. Stay cool with the new AC unit only 3 years old. Also new hot water tank 1 years old. The bathrooms has a nice relaxing soaking tub to unwind, or a big extended walk-in shower. Let's talk about all the perks that the Cosmopolitan has to offer! Say goodbye to the hassle of parking with one, covered parking spaces conveniently located by the elevator. Stay fit and healthy in the convenience of your own building with a fully equipped gym good by gym membership! Enjoy the peace of mind that comes with a 24-hour concierge desk. Indulge in the luxury of a refreshing pool on hot summer days or catch the latest blockbuster in the comfort of the private theater room. The location of this property is truly unbeatable. Just a short walk away from Marta, commuting is a breeze. Do you have a pet? The proximity to the dog park and green space makes it a haven for both you and your furry friends. Hosting gatherings is a breeze with the fantastic recreation room. All of this and more, in a location that provides the best of both worlds: the tranquility of resort-style living with all the conveniences of city life. Welcome Home!
- Type:
- Single Family
- Sq.Ft.:
- 1,536
- Status:
- Active
- Beds:
- 3
- Lot size:
- 0.17 Acres
- Year built:
- 1928
- Baths:
- 1.00
- MLS#:
- 10408903
- Subdivision:
- Morningside
ADDITIONAL INFORMATION
Welcome home to 1406 Monroe Drive. This entire home is beautifully updated, with no detail left untouched. This stunning, renovated craftsman bungalow sits high above the street over looking the highly sought out Morningside community. You will fall in love with this large open layout that offers amazing natural light throughout the home plus a large unfinished basement and attic- which both can be accessed through the interior of the home, giving you great space for extra storage or an easy build out. Unique touches true to the 1920s era, such as extra high ceilings throughout the home, beautiful crown-molding, oversized windows, fireplace, custom built-ins, and beautifully maintained hardwoods showcases this homes remarkable character. This stunning one of a kind, fully updated, extra large kitchen equipped with top of the line VIKING appliances is a chef's and entertainer's dream. .This backyard is your own private oasis within the city. Fully fenced, gated, and professional landscaped, that includes an outdoor living area & additional yard space is perfect to enjoy anyway of the week. Don't miss the large oversized front porch which is the perfect spot to have your morning coffee, enjoy the beautiful sunrise, or just sit back and relax. Parking is not an issue in this home, with a full driveway operated with a remote-controlled gate, a two-car carport plus an additoinal parking pad, which provides plenty of room for extra parking and a easy turn around for you and your guests. This location cannot be beat! Walk out your back yard into Piedmont Park & on to the Atlanta BeltLine, and surround yourself with additional bike paths, walking trails, local restaurants, the Atlanta Botanical Gardens, Trader Joes, Publix, Kroger, Ansley Mall, Morningside neighborhood, Midtown, and so much more. Easy access to all major freeways, Downtown, Midtown, Intown Atlanta neighbourhoods, public transportation, and the airport. All of this in the heart of Morningside! Come experience life in the best located bungalow in the city!
Open House:
Thursday, 11/21 11:00-5:00PM
- Type:
- Townhouse
- Sq.Ft.:
- 2,085
- Status:
- Active
- Beds:
- 4
- Lot size:
- 0.3 Acres
- Year built:
- 2023
- Baths:
- 4.00
- MLS#:
- 10408514
- Subdivision:
- Beckham Place At Morningside
ADDITIONAL INFORMATION
Luxury Townhomes in Morningside - Experience new construction with this stunning home located in the heart of Morningside. Enjoy convenient access to Buckhead, Midtown, The Atlanta Beltline, and Piedmont Park, with close proximity to the Atlanta Botanical Gardens, Virginia Highlands, shops, restaurants, trails, parks, and many of Atlanta's most notable attractions. This home is situated within the top-rated Morningside School District and offers easy access to major employment centers such as Emory, CDC, Microsoft, Salesforce, and Google. The Winn floorplan provides an open-concept layout with an expertly crafted selection of interior finishes. This limited availability home is perfect with no neighbors in the front or rear. The first floor features a flexible room that can be used as an office or fitness studio, allowing you to make it your own. Adjacent to the office is a two-car garage with EV charging capability. On the upstairs main level, you'll find an idyllic rear kitchen with thoughtfully appointed luxury design finishes. The open and sun-filled kitchen is adjacent to your living and dining areas, offering sparkling pool views. The third floor offers dual primary suites, both highlighted with walk-in closets and a dual vanity with a frameless shower in the primary. A private loft/flex space extends the possibilities of home, creating plenty of space for personalization and use. The private rooftop terrace, with stunning western sunset views, is the perfect space for grilling, a wet bar, or al fresco dining, making the outdoor living possibilities truly endless. Community amenities include a private resort-style pool, cabana with an outdoor bar, fireplace, and outdoor grills, providing a true luxury retreat in your backyard. Nestled perfectly between Midtown and Buckhead, the sought-after surrounding neighborhood offers immediate access to top-rated schools, dining, shopping, and entertainment just steps away. Explore Morningside, Ansley Park, and everything this exceptional home has to offer. Schedule a private sales appointment today! Home is move in ready - Pictures are of actual home
- Type:
- Single Family
- Sq.Ft.:
- 2,215
- Status:
- Active
- Beds:
- 3
- Lot size:
- 0.28 Acres
- Year built:
- 1941
- Baths:
- 3.00
- MLS#:
- 10408284
- Subdivision:
- Lindridge-Martin Manor
ADDITIONAL INFORMATION
Single story home with three bedrooms plus a bonus room that could be used as a forth bedroom or office and three full baths. Discerning buyers will appreciate the unique blend of classic and contemporary elements in this fully renovated home in the desirable and more affordable Lindridge-Martin Manor neighborhood. Boasting premium finishes and spacious living areas including living room with wood burning fireplace and separate great room, this abode is perfect for entertaining and relaxation. Gourmet kitchen with abundant natural light features quartz countertops, tiled backsplash, shaker cabinets and stainless-steel appliances. The expansive primary suite offers an indulgent marble-clad ensuite and a massive walk-in closet fitted with sixteen drawer island. Professionally landscaped backyard with gated privacy and ample parking completes this exceptional offering. All secondary bathrooms are beautifully renovated with showers featuring frameless doors, vanities with marble countertops. Forth bedroom is smaller but has it's own ensuite and is perfect for guest, au-pair or even a home office. New energy efficient windows reduce street noise provide quiet inside Whether you just want to relax, grill or play in the yard, you will love this backyard. There is also a great size shed which is great for storing all your garden equipment's. This home has an electronic gate to the backyard which has covered parking. This move-in ready home awaits its new owners. Conveniently located just minutes to lots of nearby neighborhood shopping, restaurants, Publix, Lindbergh Corridor, Lenox Square and Phipps Plaza, parks, MARTA and Interstate I-85. Brookhaven, Chamblee, Midtown, Emory, Children's Healthcare of Atlanta and CDC are only a few mins away.
- Type:
- Condo
- Sq.Ft.:
- n/a
- Status:
- Active
- Beds:
- 2
- Lot size:
- 0.03 Acres
- Year built:
- 1985
- Baths:
- 2.00
- MLS#:
- 10408090
- Subdivision:
- Plantation At Lenox
ADDITIONAL INFORMATION
SELLER IS OFFERING $5000 towards buyer's closing costs. Presenting this fabulous 2 bed/2 bath condo minutes away from the hustle and bustle of Buckhead. Plantation at Lenox is a boutique midrise community tucked away in the Pine Hills neighborhood; it's gated with wonderful amenities including fitness center and pool. This beautiful condo is located in the 28000 building which is the only one staffed with a concierge. The unit has been completely redone top to bottom including new planked flooring installed throughout just days ago. Be the first to enjoy them! There's so much glorious natural light with a lovely view of the community; glass doors flank the back of the unit which open on to a small balcony. The kitchen is a dream w white cabinets which can store quite a bit, quartz counters, SS appliances, great space to cook/entertain. The bedrooms are both good sized and on opposite sides of the LR. Primary bath has dual vanities with a custom designed walk in shower. Second bath has tub/shower combo. No attention to detail has been spared - the owner is meticulous with design and condition. This beautiful unit simply sparkles. There are 2 assigned tandem parking spots in a covered garage attached to building. Walk right from your car inside, safe from the elements. Don't want stairs? No problem - take elevator from garage up to the 3rd floor. The community is filled with mature landscaping, grassy areas, sidewalks - it's a peaceful, parklike setting. It doesn't feel like it but you're minutes from I-85 and 400, retail, restaurants, MARTA. There is a move in/move out fee but it's completely refundable as long as there's no damage to common areas. Check is held with office and returned after move in/move out. there are two covered parking spots, walking trails, a lake with a water fountain, a large saltwater pool, clubhouse, and fitness center within the community. Conveniently located near Lenox Square, Phipps Plaza, the Buckhead and Lenox MARTA stations, Midtown, and major highways such as 400, I-75, and I-85.
- Type:
- Single Family
- Sq.Ft.:
- 1,311
- Status:
- Active
- Beds:
- 3
- Lot size:
- 0.25 Acres
- Year built:
- 1959
- Baths:
- 2.00
- MLS#:
- 10407883
- Subdivision:
- Lindridge Martin Manor
ADDITIONAL INFORMATION
This Mid-century modern charmer in the heart of Lindridge/Martin Manor is nestled among mature pines and evergreen trees on a quiet cut-de-sac just steps away from Armand Park. The open concepts kitchen/living area features a light-filled vaulted ceiling with access to a side deck and screened porch. The home features three bedrooms and two updated baths. The Lindridge/Martin Manor neighborhood is known for its walkable streets and friendly neighbors! Quick access to 75/85/400, Marta, Buckhead, Morningside, Midtown and Buford Hwy! Listing agent is related to Sellers.
$1,570,000
1109 Vista Trail NE Atlanta, GA 30324
- Type:
- Single Family
- Sq.Ft.:
- 3,610
- Status:
- Active
- Beds:
- 5
- Lot size:
- 0.25 Acres
- Year built:
- 2024
- Baths:
- 5.00
- MLS#:
- 7480318
- Subdivision:
- Woodland Hills
ADDITIONAL INFORMATION
Welcome to your exquisite new residence nestled in the convenient Woodland Hills community! This remarkable new construction, complete with a spacious unfinished basement, exemplifies the perfect fusion of luxury, elegance, and functionality. As you enter, you are greeted by radiant hardwood floors that exude warmth, complemented by a vast open floor plan adorned with large windows that bathe the home in natural light. The inviting family room serves as a sanctuary for relaxation and entertainment, seamlessly leading to the heart of the home—the chef's kitchen. This culinary haven features top-of-the-line stainless steel appliances, a generous center island, sleek quartz countertops, and a custom walk-in pantry. An expansive deck overlooks the serene, private fenced backyard, ideal for hosting outdoor gatherings. The family room, anchored by a charming fireplace, creates an inviting ambiance perfect for entertaining loved ones. Retreat to the upper level, where the oversized owner's suite awaits, featuring tray ceilings, expansive windows, and a spacious custom walk-in closet. The spa-like owner's bath is a true sanctuary, showcasing high-end finishes and modern fixtures. Each additional bedroom is meticulously designed with comfort and style in mind. Step outside to find a fenced backyard, your private oasis, perfect for relaxation or outdoor entertaining. Conveniently located just minutes from premier shops, exquisite dining, the BeltLine, and with swift access to I-85, this home offers an unparalleled blend of convenience and luxurious living in the coveted Buckhead area. Welcome to your dream home!
- Type:
- Condo
- Sq.Ft.:
- n/a
- Status:
- Active
- Beds:
- 2
- Lot size:
- 0.03 Acres
- Year built:
- 1988
- Baths:
- 2.00
- MLS#:
- 10406810
- Subdivision:
- Lenox Village
ADDITIONAL INFORMATION
A spacious condominium located in the Lenox Villas condominiums. This unit offers natural light with an open-concept floor plan. The HVAC was recently replaced. The community is within walking distance to the Lindbergh Marta Station, Buckhead South Shopping Center, fine dining, and much more. Easy access to I-84 and 400.
$1,375,000
556 Bismark Road NE Atlanta, GA 30324
- Type:
- Townhouse
- Sq.Ft.:
- n/a
- Status:
- Active
- Beds:
- 4
- Lot size:
- 0.05 Acres
- Year built:
- 2019
- Baths:
- 5.00
- MLS#:
- 10405498
- Subdivision:
- Manchester
ADDITIONAL INFORMATION
Introducing a rare and compelling opportunity to acquire an exquisite contemporary modern estate with a main house + attached guest house. Originally designed by acclaimed homebuilder Pam Sessions of Hedgewood Homes (Atlanta Magazine's Readers' Choice for Best Home Builder), the home has been updated with thoughtful, luxury upgrades throughout. Nestled within the prestigious Manchester community, the property presents not only an artful dwelling but also a powerful income-generating investment. Recent upgrades include a refreshed kitchen with custom range hood, refinished hardwood floors, a renovated powder room, and refreshed bathrooms. The main residence, which offers three bedrooms with ensuite baths, is a paragon of modern elegance with custom wall paneling, reclaimed chevron hardwood floors, and expansive ten-foot ceilings accentuating the open-concept layout. The main living space captivates with sun-drenched floor to ceiling windows, french door balconies that look out to lush views of mature trees, and a beautiful kitchen with custom cabinetry, a large pantry and all new appliances. Thoughtful details such as refined window treatments, luxury wall coverings, Visual Comfort lighting, and Emtek door hardware ensure a sophisticated ambiance. The home is complemented by a private front garden with new custom fencing and a two-car attached garage with storage closet. The second residence - a unique, two floor one-bedroom, one-bath - lives like a small house. It suits a variety of uses from generating short or long term rental income, accommodating an au pair or serving as a separate work from home office. The guest house offers ten-foot ceilings, a full kitchen, private laundry, a secluded balcony, and a private off-street parking space. The property has yielded over $125,000 in rental income over the past twelve months alone (income statements available upon request) showcasing its exceptional earning potential. Situated directly across from the community's stunning resort-style saltwater pool and a picturesque park, residents enjoy a private sanctuary within Atlanta's esteemed Morningside school district. The Manchester community places you within a heartbeat of Midtown, Morningside, Ansley, and Buckhead, surrounded by an array of shopping, dining, and green spaces. This is more than a residence - it is a modern masterpiece offering a lifestyle of luxury, convenience, and opportunity.
- Type:
- Townhouse
- Sq.Ft.:
- 2,360
- Status:
- Active
- Beds:
- 3
- Lot size:
- 0.04 Acres
- Year built:
- 2017
- Baths:
- 5.00
- MLS#:
- 7418564
- Subdivision:
- Broadview Place
ADDITIONAL INFORMATION
$465,000
2037 Lenox Road NE Atlanta, GA 30324
- Type:
- Single Family
- Sq.Ft.:
- 1,632
- Status:
- Active
- Beds:
- 3
- Lot size:
- 0.87 Acres
- Year built:
- 1954
- Baths:
- 1.00
- MLS#:
- 10405503
- Subdivision:
- Woodland Hills
ADDITIONAL INFORMATION
Welcome to this charming ranch-style home located in the highly desirable Woodland Hills neighborhood. With an expansive driveway that accommodates side-by-side parking with ease, this delightful abode boasts original hardwood floors that exude warmth and character throughout. As you step into the huge den off the kitchen, you will be greeted by a cozy fireplace, perfect for unwinding after a long day. The property features three bedrooms, each offering ample space for relaxation and personalization, while the freshly painted interior and exterior elevate the home's appeal. The fully encapsulated crawlspace ensures a dry and secure foundation. Outside, the expansive lot includes a new privacy fence, creating a serene oasis for outdoor gatherings and play. The fenced-in backyard also hosts a large shed, ideal for a workshop or she-shed. The sizable .53 acres of land behind the property is included in the sale. Don't miss the opportunity to make this your own. Both lots to be sold together for a total of .86 acres. This conveniently located property is close to Emory, Georgia Tech, Georgia State University, Morningside neighborhood, Morningside Nature Preserve, minutes to Lavista Park,Mercedes Benz Stadium, CDC, Children's Healthcare of Atlanta, multiple shopping, dining options and more.
- Type:
- Condo
- Sq.Ft.:
- n/a
- Status:
- Active
- Beds:
- 2
- Lot size:
- 0.03 Acres
- Year built:
- 1980
- Baths:
- 2.00
- MLS#:
- 10404694
- Subdivision:
- 2901 Lenox Condominium
ADDITIONAL INFORMATION
This unit is on the ground level.
- Type:
- Townhouse
- Sq.Ft.:
- n/a
- Status:
- Active
- Beds:
- 4
- Lot size:
- 0.04 Acres
- Year built:
- 2009
- Baths:
- 5.00
- MLS#:
- 10404679
- Subdivision:
- Lenox Manor
ADDITIONAL INFORMATION
Experience refined living in this luxury end-unit townhome in gated Lenox Manor, offering the community's largest floor plan on its most private, premium lot. The open-concept layout centers around a chef's kitchen with Viking appliances, granite countertops, and an oversized island, seamlessly connecting to the family that leads to a spacious stone balcony with peaceful wooded views. Hardwood floors enhance the main level, while upstairs, a grand primary suite offers fireside seating, a private balcony, and a spa-inspired bath with a soaking tub, large shower, dual vanities, and walk-in closet. A terrace-level media room with a bar opens to a covered patio, perfect for entertaining. Three additional ensuite bedrooms and an elevator with access to all three levels provide ample comfort, all within walking distance of Buckhead's premier shopping and dining.
$875,000
1417 Sheridan Road Atlanta, GA 30324
- Type:
- Single Family
- Sq.Ft.:
- 3,500
- Status:
- Active
- Beds:
- 5
- Lot size:
- 0.6 Acres
- Year built:
- 1938
- Baths:
- 4.00
- MLS#:
- 10404668
- Subdivision:
- LAVISTA PARK
ADDITIONAL INFORMATION
Charming updated brick home built in 1938 sited on a .67 acre private lot in sought after LaVista Park offers classicarchitectural details that have been updated for today's lifestyle. This property has INCOME PRODUCING POTENTIAL with a terrace apartment including kitchen and separate entrance. The 2nd floor bedroom has private exterior entrance and can be locked to create a short term rental. This 4 sided brick home has an amazing amount of living space which includes a formal living room with fireplace, crown molding, plantation shutters and hardwood floors. The adjoining den/sunroom features an additional fireplace. The large formal dining room features a bay window with plantation shutters. The eat-in kitchen features classic white shaker style custom cabinetry, glass front display cabinet, gas range oven, built-in microwave, granite countertops, under cabinet lighting, travertine floor, tumbled marble backsplash and large pantry. There are 3 bedrooms and 2 full baths on the main floor and the main floor with crown moldings throughout. The upstairs 2nd Primary Suite features heart pine floors, large bedroom area, spa tub, spa shower, travertine floor and bath surrounds, spacious closets, wet bar dedicated high efficiency HVAC system, and both interior/exterior entrances. The Terrace level apartment offers plentiful sunlight, one bedroom and bathroom, large living area, kitchen, large pantry, porcelain tile floors, spacious closets and both interior/exterior entrances. Outside is a one car garage and additional parking, a lower level patio and a gorgeous back yard shaded by old growth, mature trees. The neighborhood is ideally located very close to CHOA, EMORY University, EMORY at Executive Park, MARTA, I-85, GA-400. The neighborhood is in the City of Brookhaven and adjoins Buckhead and Morningside. Walk to shopping, dining.
$1,950,000
1237 Citadel Drive NE Atlanta, GA 30324
- Type:
- Single Family
- Sq.Ft.:
- 4,620
- Status:
- Active
- Beds:
- 6
- Lot size:
- 0.73 Acres
- Year built:
- 2019
- Baths:
- 5.00
- MLS#:
- 10404649
- Subdivision:
- Lavista Park
ADDITIONAL INFORMATION
Hidden behind its gated entry sit's one of LaVista Park's true estate properties nestled on almost 3/4 of an acre (one of the largest lots in the neighborhood). This stunning modern home was built in 2019, yet feels brand new as it has been barely lived in and impeccably maintained. Bespoke finishes are married with resident-centric design as pristine site-finished white oak floors graciously extend through the home with soaring ceilings and walls of glass, flooding this home with light. Almost 5,000 square feet of exquisitely designed living space sets the stage for a very special experience with luxury details around every corner. The epitome of contemporary Intown living, you are greeted by a private gated drive leading you up to the iconic facade with professionally designed landscape, setting the stage for a truly memorable experience. Upon entry you're wowed by a gracious foyer housing a dramatic stairwell adorned with plate glass railings. You are immediately drawn into the main collective of living spaces that steal the show all opening to a gracious outdoor lanai with a stacked-stone outdoor fireplace overlooking the spectacular grounds. A magazine-worthy kitchen with a massive waterfall-edged quartz island and custom flat panel cabinetry are accentuated by linear windows along the stone backsplash. Equipped with a state-of-the-art WiFi enabled Thermador appliance package (including double ovens), this culinary haven even has two walk-in pantries. The Kitchen overflows into a generous Dining Room with floor-to-ceiling windows framing the neighborhood's panoramic vistas and a stunning beamed ceiling. The Living Room's oversized glass doors completely pocket open to the lanai providing the ultimate respite for your after-dinner drinks. The Living Room is replete with a modern quartz slab linear fireplace and a wet bar for the ultimate entertaining options. At .73 acres, this is one of the largest lots in the neighborhood and offers plenty of fully-fenced yard for your enjoyment. The yard has been cleared, leveled, and ready for a pool. Back inside, ascend upstairs to find the Owner's Retreat concealed by two hidden doors. With plenty of space for a sitting area, the oversized room is equipped with a morning coffee bar with bar-sink. Extensive walk-in closets feature custom floor-to-ceiling shelving for ample wardrobe storage. A breathtaking bath welcomes rest and relaxation, with the floating tub taking center stage amongst a walk-in shower with dual shower heads, private water closet, dual vanities with backlit LED mirrors and even a heated floor. An upstairs loft connects three additional bedrooms (one with its own vaulted ceilings) and two baths on the upper level. The lowest level has full-height ceilings and direct access to the yard. A massive downstairs family room can serve multiple functions with a separate theater room and full bedroom and bathroom. The Terrace Level is equipped with a massive bar. Exterior parking is plentiful and the garage is equipped with an EV charging outlet. LaVista Park is one of Intown's most desirable neighborhoods based on its large lot sizes, amazing sense of community, neighborhood association, and optimal location between Midtown and Buckhead with convenient access to highways and close proximity to Emory and the new CHOA.
- Type:
- Condo
- Sq.Ft.:
- 1,018
- Status:
- Active
- Beds:
- 2
- Year built:
- 2005
- Baths:
- 2.00
- MLS#:
- 10386051
- Subdivision:
- Cheshire Place II
ADDITIONAL INFORMATION
Great deal! Act quickly! Won't last long. Rare listing of a newer 2 bedroom 2 bath unit in Cheshire Place II. Bring all offers. Split bedroom plan with 2 BR's 2 Baths, open kitchen with long breakfast bar, dining area and living room. Stainless steel kitchen appliances, stained wood cabinets, TV, electronic fireplace and stacked washer/dryer included. New flooring, paint and ceiling fans. Ready to move in!
- Type:
- Single Family
- Sq.Ft.:
- n/a
- Status:
- Active
- Beds:
- 3
- Year built:
- 1950
- Baths:
- 2.00
- MLS#:
- 10403246
- Subdivision:
- Lindridge/Martin Manor
ADDITIONAL INFORMATION
The Martin Manor / Lindridge neighborhood is a favorite for many and this home is destined to be a favorite among favorites! Nicely nestled among mature trees, azaleas, gardenias, and other beautiful plantings, this special home has been thoughtfully renovated to reflect modern tastes while maintaining its charming mid-century aesthetic. The open living room/dining room with picture window, custom built-ins and impressive new fireplace is just the spot for cooler evenings and dinner parties with friends. A large open kitchen with custom cabinets, SS appliances and stone countertops adjoins a cozy den and offers views to the backyard. You will love the built-in entertainment unit with extra storage. Hardwood floors run throughout leading you to spacious bedrooms with double closets. Renovated en suite master bath has beautifully tiled shower. Pristine retro hall bathroom with gray tile. The separate office is perfect for working from home. Just off the back door, enjoy entertaining under the striped cabana awning or al fresco on the open deck. Newer systems including high efficiency furnace. One-car garage (with electric car charger) plus large rear parking pad. Be sure to see the unfinished basement which offers more storage or workshop space.
- Type:
- Single Family
- Sq.Ft.:
- 2,355
- Status:
- Active
- Beds:
- 3
- Lot size:
- 0.7 Acres
- Year built:
- 1954
- Baths:
- 2.00
- MLS#:
- 7477521
- Subdivision:
- Madaren
ADDITIONAL INFORMATION
Location, Location, Location! This special open floor-plan home has charm, character, & upgrades throughout, large kitchen with view to family room, center divisible for dual resident space and an extra large owners suite. The dining room features an original fireplace & could convert to a Den or Bedroom. The owners suite on the main level has a renovated Spa-like Bath & Walk-in Closet! Half Floor up for 2 Spacious BRs. Half Floor Down to Basement - perfect for Guest Suite, office or more! Private, Fenced Backyard w/Patio, Fire-pit & Beautiful Birds! 15 Min Stroll to Shady Valley Park! Easy I-85,75 & 400 Access! Close to Buckhead, Brookhaven, Midtown & more! This is an ideal home for AirBnB, first home, move up additions and expansion. The lot is a great size and easily accessible. No rental restriction.
- Type:
- Condo
- Sq.Ft.:
- 1,785
- Status:
- Active
- Beds:
- 3
- Lot size:
- 0.04 Acres
- Year built:
- 1987
- Baths:
- 2.00
- MLS#:
- 10401576
- Subdivision:
- The Vanderbilt
ADDITIONAL INFORMATION
Discover this stunning designer modern condo in the heart of Buckhead/Lenox, located within the gated community of The Vanderbilt. This sought-after top-floor unit offers the largest floorplan in the complex and peaceful, wooded views. Enjoy luxury living with concierge services, a saltwater pool, fitness center, clubhouse, and a dog walk. The condo is flooded with natural light, featuring an expansive open concept living and dining area with large windows and three sliding glass doors leading to a private balcony. The modern, renovated kitchen boasts sleek white cabinetry, stainless steel appliances, a wine/beverage cooler, and opens to a separate dining room with accent walls and stylish lighting. Beautiful hardwood floors, neutral paint, and crown molding add to the unit's elegance, along with a living room accent wall surrounding the fireplace. The oversized primary suite includes custom wallpaper, a spacious custom closet, and a primary bath with dual vanities, a separate tub and shower. Designer grass cloth wallpaper lines the hallway, leading to a stunning hall bath with a dual floating vanity. The laundry closet is equipped with a newer washer and dryer and additional storage cabinetry. The third bedroom/office features a fireplace and double closets, while the secondary bedroom has a walk-in closet. The unit comes with TWO deeded, covered parking spaces, and guest parking is conveniently located at the front of the community. Located near I-85, GA-400, MARTA, Lenox Mall, Phipps Plaza, and many shopping and dining options, this condo also offers easy access to Executive Park, CHOA, Emory, and the CDC. Plus, a rental permit is available, adding investment potential to this prime property.
- Type:
- Condo
- Sq.Ft.:
- 1,304
- Status:
- Active
- Beds:
- 2
- Lot size:
- 0.2 Acres
- Year built:
- 1985
- Baths:
- 2.00
- MLS#:
- 10401247
- Subdivision:
- Weatherstone
ADDITIONAL INFORMATION
Spacious, affordable 2-bed, 2-bath condo in the heart of Atlanta! Each bedroom has its own ensuite bath and walk-in closet. The kitchen opens to the dining area and living room, leading to a large, private covered patio perfect for outdoor relaxation. Freshly painted with refreshed bathrooms, this home is move-in ready with Luxury Plank Vinyl floors throughout. Conveniently located minutes from Emory, Virginia-Highland, CDC, and with easy access to highways, this condo offers prime accessibility. Plus, enjoy the community pool and peaceful Oldcastle Nature Trail right across the street. This is a great opportunity to enjoy comfort and convenience in the Weatherstone community!

The data relating to real estate for sale on this web site comes in part from the Broker Reciprocity Program of Georgia MLS. Real estate listings held by brokerage firms other than this broker are marked with the Broker Reciprocity logo and detailed information about them includes the name of the listing brokers. The broker providing this data believes it to be correct but advises interested parties to confirm them before relying on them in a purchase decision. Copyright 2024 Georgia MLS. All rights reserved.
Price and Tax History when not sourced from FMLS are provided by public records. Mortgage Rates provided by Greenlight Mortgage. School information provided by GreatSchools.org. Drive Times provided by INRIX. Walk Scores provided by Walk Score®. Area Statistics provided by Sperling’s Best Places.
For technical issues regarding this website and/or listing search engine, please contact Xome Tech Support at 844-400-9663 or email us at [email protected].
License # 367751 Xome Inc. License # 65656
[email protected] 844-400-XOME (9663)
750 Highway 121 Bypass, Ste 100, Lewisville, TX 75067
Information is deemed reliable but is not guaranteed.
Atlanta Real Estate
The median home value in Atlanta, GA is $364,300. This is lower than the county median home value of $413,600. The national median home value is $338,100. The average price of homes sold in Atlanta, GA is $364,300. Approximately 39.66% of Atlanta homes are owned, compared to 48.07% rented, while 12.28% are vacant. Atlanta real estate listings include condos, townhomes, and single family homes for sale. Commercial properties are also available. If you see a property you’re interested in, contact a Atlanta real estate agent to arrange a tour today!
Atlanta, Georgia 30324 has a population of 492,204. Atlanta 30324 is less family-centric than the surrounding county with 22.41% of the households containing married families with children. The county average for households married with children is 30.15%.
The median household income in Atlanta, Georgia 30324 is $69,164. The median household income for the surrounding county is $77,635 compared to the national median of $69,021. The median age of people living in Atlanta 30324 is 33.4 years.
Atlanta Weather
The average high temperature in July is 88.3 degrees, with an average low temperature in January of 32.6 degrees. The average rainfall is approximately 51.5 inches per year, with 1.4 inches of snow per year.
