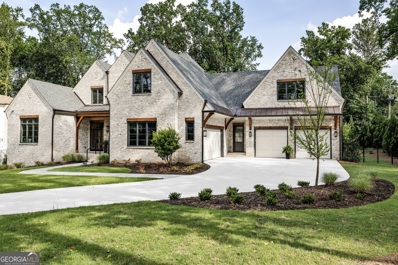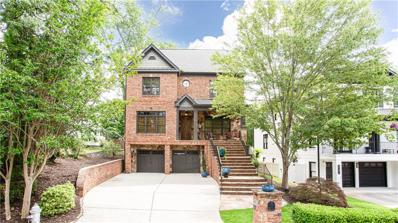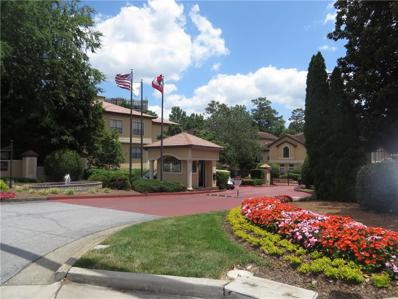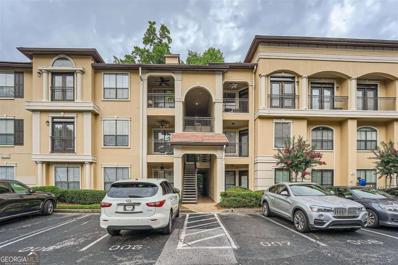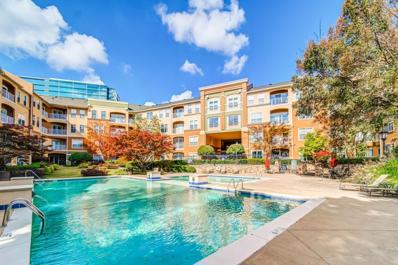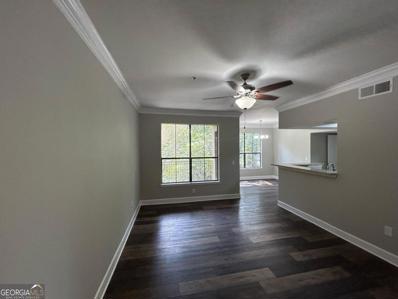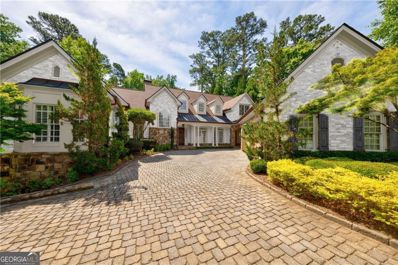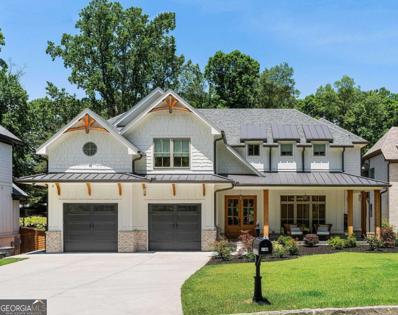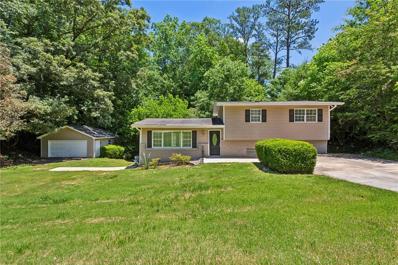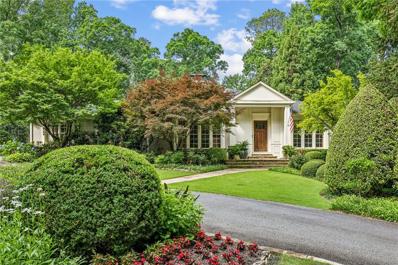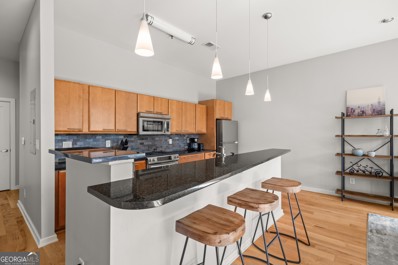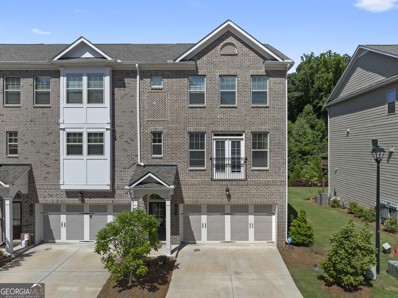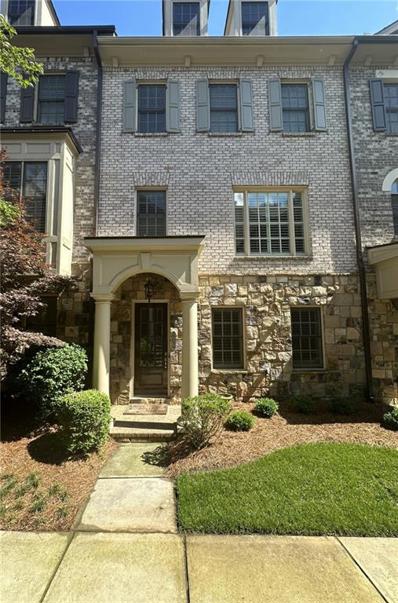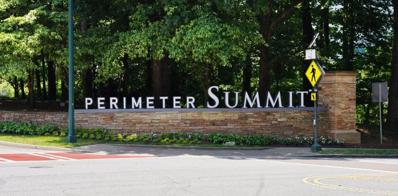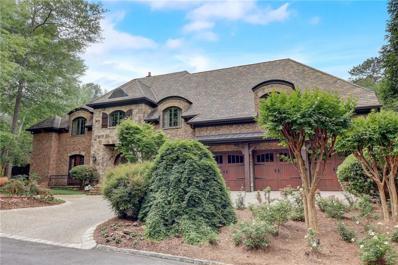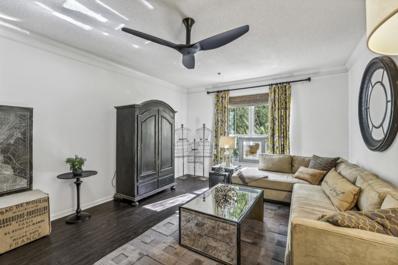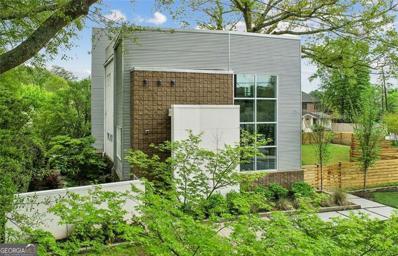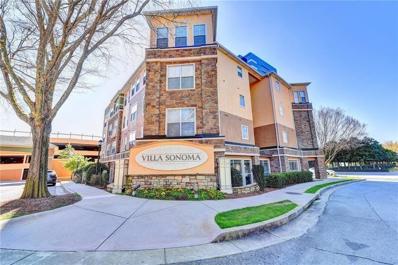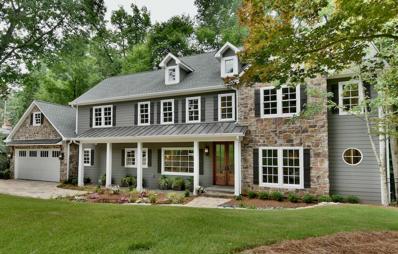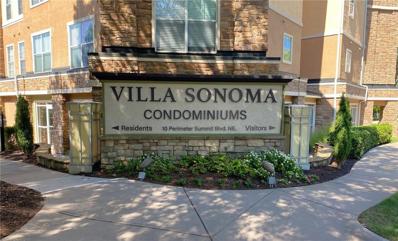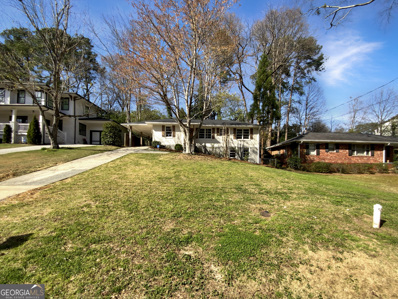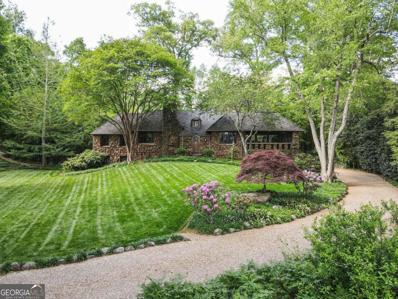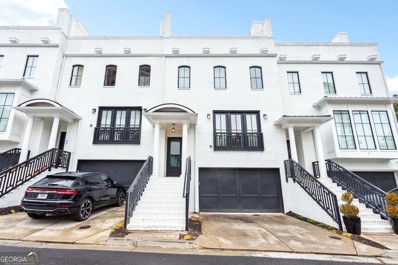Atlanta GA Homes for Sale
$3,350,000
1095 Curry Drive Atlanta, GA 30319
- Type:
- Single Family
- Sq.Ft.:
- 8,554
- Status:
- Active
- Beds:
- 6
- Lot size:
- 0.7 Acres
- Year built:
- 2023
- Baths:
- 8.00
- MLS#:
- 10323271
- Subdivision:
- Mabry Minor
ADDITIONAL INFORMATION
Introducing a stunning new luxury home, meticulously crafted with classic design elegance and modern finishes. Nestled just minutes away from regionally ranked hospitals, dining, and premier retail, this exceptional property offers an unparalleled lifestyle. Boasting a distinguished 4 sides brick exterior, the residence showcases a vaulted and open main living area, spacious primary on main, 4 fireplaces and a generous 4 car garage on a sprawling 7/10-acre lot. Across its 3 finished levels, each adorned with 10-foot ceilings, discover a total of 6 bedrooms, 6 full baths, and 2 half baths. Approaching the front, gas lanterns warmly greet visitors while inside, the main and upper levels showcase exquisite wood floors throughout all 3 levels. The heart of the home resides on the main level with a chef's dream gourmet kitchen, equipped with 42" Sub-Zero refrigerator and Wolf appliances, pair of dishwashers, abundance of counter space, separate prep sink, and elegant Quartzite counters. Entertaining is effortless in the vaulted living room, complete with floating shelves, cabinetry, gas log fireplace and sliding doors that expand your living space outdoors. The main level living area expands to a vaulted Loggia with gas log fireplace and grilling station, leading to an expansive open-air deck, ideal for alfresco dining and relaxation. The primary suite on the main level is highlighted by a vaulted and beamed ceiling, an electric fireplace and direct access to the rear deck oasis. The primary bath is adorned with "Brizo" polished nickel fixtures, marble counters, soaking tub, and a luxurious marble steam shower. Practical amenities abound, including 2 laundry rooms and a spacious terrace level boasting a kitchenette, an entertaining island with a wine cooler, ice maker, microwave, and nearby wine locker with "WhisperKool" climate control for an optimal wine temperature. Tucked away is a spacious and light filled bedroom with an en-suite bath offering privacy and convenience near plenty of attached living spaces with access to a covered patio featuring a gas starter, wood-burning fireplace. Additional features enhance comfort and convenience, such as a Generac whole house generator, two "Navien" tankless water heaters, and comprehensive irrigation in the front and rear yards. Complementing the home are distinctive fireplaces with Jack arches, cedar beams both inside and out along with Cedar window and door headers add a touch of rustic charm. The expansive fenced backyard offers ample space, perfectly suited for future customization including the potential for a pool. This remarkable home represents the pinnacle of luxury living, combining timeless design with state-of-the-art amenities, all within close proximity to essential amenities and attractions. Experience unparalleled elegance and sophistication in every detail of this exceptional luxury home.
$1,199,000
2351 Loraine Street Brookhaven, GA 30319
- Type:
- Single Family
- Sq.Ft.:
- 3,396
- Status:
- Active
- Beds:
- 4
- Lot size:
- 0.2 Acres
- Year built:
- 2005
- Baths:
- 5.00
- MLS#:
- 7406232
- Subdivision:
- Brookhaven Heights
ADDITIONAL INFORMATION
Nestled within the prestigious enclave of Brookhaven, Georgia, this magnificent traditional-style home exudes elegance and Southern charm. With over 3300 square feet of meticulously designed living space, this residence offers a luxurious retreat for those seeking sophistication and comfort. Upon entering, the foyer unfolds into a gracious floor plan adorned with exquisite details and craftsmanship. This home boasts high-end finishes and includes 12-foot ceilings, a formal living and dining room, a gourmet kitchen with granite counters, a gas range, double ovens, a breakfast bar, a breakfast area, a walk-in pantry, a view to the family room with gorgeous fireplace, built-in cabinets, and access to a huge deck overlooking a fenced backyard. Upstairs, the enormous main suite symbolizes tranquility with a cozy fireplace, Juliette balcony, luxurious spa-like ensuite bathroom, and spacious walk-in closets. Also, on this level are 2 additional bedrooms and bathrooms plus laundry room. The terrace level serves as a lavish retreat with a rec room, bedroom/bath, and 2-car garage. Outside, the grounds offer an oasis of privacy and serenity. Lush landscaping and mature trees create a picturesque backdrop. Don't let this one get away. Located in the heart of Brookhaven, this 4-sided brick masterpiece offers unparalleled convenience to the area's finest shopping, dining, and entertainment destinations. The neighborhood has impeccable design, luxurious amenities, and epitomizes the epitome of refined Southern city living. This breathtaking residence and neighborhood is where you want to call home.
- Type:
- Condo
- Sq.Ft.:
- 1,035
- Status:
- Active
- Beds:
- 2
- Lot size:
- 0.02 Acres
- Year built:
- 1996
- Baths:
- 2.00
- MLS#:
- 7405613
- Subdivision:
- Peachtree Place Condominium
ADDITIONAL INFORMATION
Welcome to Peachtree Place, a resort living in the city! Nestled in a sought-after neighborhood, this exceptional condominium blends modern elegance and comfort. The unit features an open layout with newer flooring, high ceilings with elegant crown molding, granite countertops/stainless steel appliances, an open-concept dining room, a built-in bookcase, huge walk-in closets, double vanities & two private covered balconies overlooking the courtyard. Recent, fresh paint, including walls, ceilings, kitchen cabinets, and master bath cabinets. New AC installed in 2022. Amenities include a 24-hour gated security/concierge, resort-style pool, newly renovated two-level fitness center, full-service business center, billiard room, 18-person theatre room, club room, etc. Gas grills are available throughout the complex. One assigned, covered parking spot (#236). Visitor parking is available on the top deck of the parking garage. HOA fees cover water, sewer, and bi-weekly garbage service, ensuring a hassle-free lifestyle. Located in DeKalb County, you will benefit from lower tax rates. FHA-approved community! Versatile investment - limited rental restrictions! Proximity to GA 400 and I-85, Lenox and Phipps Malls, and walking distance to Buckhead and Brookhaven shops and restaurants make this place an ideal home. Don't miss out on this gorgeous property!
- Type:
- Condo
- Sq.Ft.:
- 919
- Status:
- Active
- Beds:
- 1
- Lot size:
- 0.02 Acres
- Year built:
- 1996
- Baths:
- 1.00
- MLS#:
- 10318098
- Subdivision:
- Peachtree Place
ADDITIONAL INFORMATION
Top floor condo at Peachtree Place Brookhaven! Newly refinished hardwoods, NEW granite counter tops, fresh paint, updated systems, his and hers bathroom with 2 large closets and built-ins, pocket door to use as a half bath for guests, subway tile tub/shower combo, Juliet balconies off of the dining room and bedroom, granite countertops, stainless appliances, extra high ceilings, 24 HR GATED complex features resort-style pool, renovated 2-level fitness center, theater room, business center, club room with billiards table, leash-less dog park, bi-weekly trash valet, 24/7 LUXER package pickup system, water sewer and garbage included in HOA fees! Easy access to 400 and I85. WALK to all Brookhaven has to offer!
- Type:
- Condo
- Sq.Ft.:
- 1,008
- Status:
- Active
- Beds:
- 2
- Year built:
- 2005
- Baths:
- 2.00
- MLS#:
- 7399945
- Subdivision:
- Villa Sonoma At Perimeter Summit
ADDITIONAL INFORMATION
Don't miss this one! Location is everything at this convenient North Perimeter complex near 285 and 400. Park in your two deeded parking spaces in the covered garage. The walk to your unit from either parking space is super easy, as both spaces are on the same floor as your condo. Upon entering the unit the first thing you will see are the custom plantation shutters leading to the balcony. Have your morning coffee overlooking the lushly landscaped courtyard and pool. This unit has gorgeous hardwood floors in the kitchen, living room and dining room and ceramic tile baths. The kitchen and both bathrooms have granite countertops. This home is a perfect roommate situation with a primary suite on either side of the unit. For your four legged friends, there is a convenient dog walking station near the unit. More perks include a beautiful clubhouse, a well stocked gym, neighbors on only one side of you, an electric car charging station, centralized mailroom with large package storge lockers for those mail order deliveries. Lovely Landscaped greenspaces afe also found throughout the property. Seller will even pay for half a year of your HOA fees with an accepted offer!
- Type:
- Condo
- Sq.Ft.:
- n/a
- Status:
- Active
- Beds:
- 2
- Lot size:
- 0.03 Acres
- Year built:
- 1995
- Baths:
- 2.00
- MLS#:
- 10314099
- Subdivision:
- Peachtree Place
ADDITIONAL INFORMATION
WOW!GORGEOUS FULLY RENOVATED CONDO*NO EXPENSE SPARED IN MAKING THIS THE ABSOLUTE MODEL HOME*NEW INTERIOR PAINT*KITCHEN WITH STAINLESS STEEL APPLIANCES *ALL NEW UPGRADED LIGHT FIXTURES*A MUST SEE!!!
- Type:
- Single Family
- Sq.Ft.:
- 7,041
- Status:
- Active
- Beds:
- 5
- Lot size:
- 0.41 Acres
- Year built:
- 2000
- Baths:
- 7.00
- MLS#:
- 10313818
- Subdivision:
- Historic Brookhaven
ADDITIONAL INFORMATION
Incredible custom home in Historic Brookhaven at an incredible value! This gorgeous home is located on a private cul-de-sac street yet is convenient to parks, excellent schools, shopping, dining & the Capital City Club! The owner lovingly designed this home to be comfortable yet elegant with quality rarely seen in homes today. This home features a gourmet kitchen with high quality cabinets & appliances, large Owner's suite on the main with spa-like bath, heated tile floors, expansive family room overlooking private yard, custom millwork and hardwood floors, large screened porch, full finished terrace level features high ceilings, lots of windows/light, game/entertainment room, in-law suite and extra office. Brick painted white virtually for illustration only. **Up to $20,000 paid towards buyer's closing costs by preferred lender** *Advertised Closing Costs subject to change*
$1,825,000
1146 Gail Drive NE Atlanta, GA 30319
- Type:
- Single Family
- Sq.Ft.:
- 4,350
- Status:
- Active
- Beds:
- 6
- Lot size:
- 0.35 Acres
- Year built:
- 2022
- Baths:
- 5.00
- MLS#:
- 10312944
- Subdivision:
- Brookhaven
ADDITIONAL INFORMATION
Welcome to your dream home! This bright and spacious residence boasts an open floor plan designed for modern living and entertaining, featuring 6 bedrooms and 4.5 bathrooms. Enjoy the luxury of two owners' suites, one on the main level and another on the upper level, perfect for accommodating guests. Sunlight floods every room, creating a warm and inviting atmosphere throughout the home. The gourmet chefCOs kitchen is equipped with solid surface quartz countertops and LG black stainless steel appliances, including a refrigerator, dishwasher, range, and hood. A hidden prep kitchen provides extra space for culinary creativity. Additional rooms include a mudroom for convenient storage and an office ideal for remote work. The unfinished basement, with 12-foot ceilings, is ready for your custom touch, offering endless possibilities for expansion. Premium white oak hardwood floors and tile throughout the home add a touch of elegance and durability, while vaulted ceilings enhance the sense of space and light. This home is loaded with high-end finishes and meticulous attention to detail. The upper level bedrooms feature single vanities in their private bathrooms, adding to the home's luxury. Nestled between the vibrant neighborhoods of Brookhaven and Buckhead, this home places you in the heart of the best shopping, dining, and entertainment Atlanta has to offer. DonCOt miss the opportunity to own this exquisite property that perfectly combines luxury, comfort, and convenience.
- Type:
- Single Family
- Sq.Ft.:
- 2,526
- Status:
- Active
- Beds:
- 4
- Lot size:
- 0.5 Acres
- Year built:
- 1961
- Baths:
- 2.00
- MLS#:
- 7396659
- Subdivision:
- Nancy Creek Heights
ADDITIONAL INFORMATION
An exceptional opportunity to embrace the charm and luxury of Dunwoody living with this listing in the highly sought-after Nancy Creek Heights subdivision. This beautiful home is a 4 Bed, 2 Bath split level house, boasting a generous 2526 sq ft of living space on a sprawling 0.5-acre lot. Great home with finished basement in a serene neighborhood and only walking distance to Montgomery Elementary School! The location is simply unbeatable within minutes of some of the city’s best private and public schools: Marist, Mount Vernon, Wesleyan, Greater Atlanta Christian, St. Pius, OLA, Chamblee High School and Montgomery Elementary. You will also be minutes away from Northside Hospital, Marta and shopping/restaurants in the Perimeter, Buckhead, Brookhaven, Sandy Springs and North Atlanta commercial areas. Conveniently located to I-285 & 400 and easy access to all major highways. Within walking distance to Murphey Candler Park, one of Atlanta’s most unique lakes and parks offering youth sports, fishing, and hiking, and conveniently located near Brookhaven's Blackburn Park for tennis, soccer, adult sports leagues, events, festivals and walking. Upon entering this house one finds himself in the Spacious Family with Vaulted Ceilings, Wooden Beams, and tongue and groove shiplap that was stained to match original hardwood floors adding a rustic feel. Family room opens to large kitchen with white cabinetry, new stainless-Steel appliances and Granite Countertops. Open concept allows to entertain guests in adjoining Dining area which opens to an oversized private back deck. 3 spacious bedrooms of the upper level offer ample space and natural light, perfect for relaxation and restful sleep. 2 elegantly updated bathrooms in the house feature full tiled showers. Lower-Level - features two spacious rooms that can be used as Media Room and an extra bedroom that opens to the back concrete patio. Plenty of Storage in the daylight basement. Completing this home is an oversized detached two-car garage, providing ample storage space for all your needs. Don't miss out on this opportunity. Come and see this house today.
$1,950,000
2726 Mabry Road NE Atlanta, GA 30319
- Type:
- Single Family
- Sq.Ft.:
- 3,235
- Status:
- Active
- Beds:
- 4
- Lot size:
- 0.6 Acres
- Year built:
- 1951
- Baths:
- 6.00
- MLS#:
- 7394854
- Subdivision:
- Brookhaven
ADDITIONAL INFORMATION
Charming one-level home with Pool/Guest House. The main home has 3 bedrooms 2 full and 2 half baths including an oversized Master with a high ceiling and a huge walk-in closet and renovated master bath with stained glass window inset. The pool/guest house has 4th bedroom and 1 1/2 baths plus a full kitchen and living area. The pool is a secluded grotto-like escape complete with a waterfall and spa. A separate large stone patio with an outdoor fireplace is ideal for entertaining and all of this on a property filled with luscious plants and superb privacy.
- Type:
- Condo
- Sq.Ft.:
- 1,471
- Status:
- Active
- Beds:
- 2
- Lot size:
- 0.03 Acres
- Year built:
- 2008
- Baths:
- 2.00
- MLS#:
- 10308975
- Subdivision:
- Village Place Brookhaven
ADDITIONAL INFORMATION
Discover this exceptional 2-bedroom, 2-bathroom condo located in the highly sought-after Village Place Brookhaven, where modern living meets urban convenience. The bright, open-concept living area showcases sleek hardwood floors, open floor plan, and expansive windows that bathe the space in natural light. The contemporary kitchen is a chef's delight, offering stainless steel appliances, granite countertops, abundant cabinetry, and a spacious island perfect for casual dining. The primary suite features a walk-in closet and an elegant en-suite bathroom with a double vanity, tiled shower, and private water closet. The second bedroom offers versatility, whether as a guest room, home office, or nursery, complemented by a stylish second bath. Step out onto your private balcony to relax and enjoy views of the lively street below. Located in the vibrant heart of Brookhaven, this condo offers unbeatable access to premier dining, shopping, and entertainment just steps away. With convenient access to major highways, public transit, and top-rated schools, this home delivers the best of urban living with a suburban charm. Don't miss your chance-schedule a tour today and explore all that this stunning condo has to offer. Plus, take advantage of lender incentives up to $12,500 with our preferred lender partners!
- Type:
- Townhouse
- Sq.Ft.:
- 2,407
- Status:
- Active
- Beds:
- 4
- Year built:
- 2021
- Baths:
- 4.00
- MLS#:
- 10305835
- Subdivision:
- Evins Walk
ADDITIONAL INFORMATION
Beautiful Three-Story End Unit Townhome in Coveted Evins Walk Community awaits you. Designed with a light-filled, three-story floorplan, this home offers an inviting space perfect for entertaining and comfortable living. Enter through the foyer up the stairs into the spacious gathering room, which seamlessly opens to the chef's kitchen. This space is appointed with calcutta quartz countertops, white cabinets, and stainless steel appliances. The large island provides sweeping views of the dining area and family room. The owner's suite features a tray ceiling and leads to a spa-like bath with dual vanities set in snow white quartz countertops, a large tile shower, and a walk-in closet. Two secondary bedrooms upstairs share a full bathroom, perfect for family or guests. The terrace level includes a full bathroom and offers ample space for a guest suite, home office, or media room.J ust minutes from a plethora of Buckhead's and Brookhaven's renowned restaurants and shopping destinations. This exceptional townhome is a perfect blend of luxury, comfort, and convenience. Don't miss the opportunity to make this stunning property your new home. Take advantage of using both of our preferred partners, Toshia Parrish with Assertive Mortgage and The Hawes Law Firm, and receive $5,000 in builder concessions.
- Type:
- Townhouse
- Sq.Ft.:
- 2,592
- Status:
- Active
- Beds:
- 3
- Lot size:
- 0.04 Acres
- Year built:
- 2011
- Baths:
- 4.00
- MLS#:
- 7391452
- Subdivision:
- Brookhaven Manor Crossing
ADDITIONAL INFORMATION
This 3 bedroom 3.5 bathroom townhome is absolutely luxurious! Its location between Brookhaven and Buckhead is undoubtedly prime real estate, offering the best of both neighborhoods. The layout adds even more appeal to this already impressive townhome. The two-story entry foyer sets a grand tone as soon as you step inside, offering a sense of space and openness. Having a bedroom with a full bathroom on the 1st level adds convenience and flexibility, whether it's used as a guest suite or for multigenerational living arrangements, or office. The 2nd level likes the heart of the home, with a large kitchen featuring high-end appliances and granite countertops, perfect for both everyday cooking and entertaining. The spacious family room with its coffee ceiling and fireplace provides a cozy yet elegant atmosphere, while the dining space between the kitchen and family room offers a seamless flow for hosting gatherings. The custom-painted half bathroom adds a touch of personality and style to the space. Moving upstairs to the third floor, the master bedroom and additional bedroom offer privacy and comfort. The wet bar cabinets near the master bedroom are a thoughtful addition, providing convenience for late-night snacks or morning coffee without having to go downstairs. The layout of this townhome maximizes both functionality and elegance, creating a welcoming environment for everyday living and entertaining alike. The attention to detail with upgrades like hardwood floors, a chef's kitchen, and an elevator space is ready for buyer to install an elevator if it is needed. The design speaks to a level of sophistication and comfort that many homebuyers aspire to. The home is well cared and maintenance that's often hard to find in the real estate market. Plus, being nestled inside the subdivision, away from Peachtree Road's traffic noise, adds to its appeal. Features like the two-car garage, private entry, security system, and surround sound stereo enhance the convenience and security of the home. And with amenities like plantation shutters, custom cabinetry, and a well-appointed master suite with double vanities, jacuzzi tub, and a walk-in closet, it's clear this townhome offers a high standard of living. The option for rental approval from the HOA with a cap adds flexibility for potential buyers who may want to explore investment opportunities. Overall, this townhome in Historic Brookhaven is a hidden gem waiting to be discovered by someone who values elegance, comfort, and convenience. (Carpet on stairs can be removed. The bottom of stairs are hardwood floors)
- Type:
- Condo
- Sq.Ft.:
- 952
- Status:
- Active
- Beds:
- 2
- Year built:
- 2005
- Baths:
- 1.00
- MLS#:
- 7392626
- Subdivision:
- Villa Sonoma
ADDITIONAL INFORMATION
Welcome to your dream condo in an unbeatable location! As you enter this first-floor unit, it's excellent location for near Entrance to parking. this beautiful home has wonderful sunlit floorplan & super finishes. You'll be amazed by our great amenities too. Along with the nice amenities, there is the CLUBHOUSE and the FITNESS FACILITY which is located in the same building. Following along, the *POOL* is also incorporated along with the ample lounge and seating areas. There is also an active on-site property manager/concierge is accessible six days a week to ensure that all of your requests are answered with a smile. Here at Villa Sonoma, it is more than simply a condominium development; it's a thriving community. *NEW CARPET* Luxurious intown living in a real two-bedroom home is finally affordable. This Villa Sonoma apartment provides a pleasant, modern living experience in central Atlanta. Enjoy the magnificent and restful view of the lawn and trees, which provide a calming backdrop that distinguishes this unit. Let's not forget about your security and your safety! Security is a primary emphasis, with ongoing enhancements to improve safety and accessibility for residents and guests. Additionally, the presence of a Brookhaven police substation on the property demonstrates the dedication to your protection. With its richness and amenities, a strong sense of security, and delightfully updated appearance, it is ready to welcome you home. A special greeting from Brookhaven, which is located near Sandy Springs and Dunwoody. Don't pass up the opportunity to personalize this peaceful getaway.
$4,950,000
3558 Mill Creek Road NE Atlanta, GA 30319
- Type:
- Single Family
- Sq.Ft.:
- 11,000
- Status:
- Active
- Beds:
- 6
- Lot size:
- 1 Acres
- Year built:
- 2010
- Baths:
- 10.00
- MLS#:
- 7379349
- Subdivision:
- Brookhaven/Buckhead
ADDITIONAL INFORMATION
This exquisite, Country French Estate is a discreet getaway located in the heart of Atlanta: Providing every amenity and comfort for owners and guest alike. This home is where memories are made, the very definition of a perfect entertaining layout while retaining all the privacy of a county estate. Designed by Ron Carter & Associates with C.R. Davis of Savannah, it is without doubt one of the finest precision-built homes - Featuring the highest-quality materials, workmanship and finishes to be found in this market or any other. The interior and exterior exudes sophistication and elegance. Must preview in person to fully appreciate. The property includes an additional lot that extends from the bridge to the first driveway. Total approx.1 acre.
- Type:
- Condo
- Sq.Ft.:
- 780
- Status:
- Active
- Beds:
- 1
- Lot size:
- 0.02 Acres
- Year built:
- 2005
- Baths:
- 1.00
- MLS#:
- 7374259
- Subdivision:
- Villa Sonoma
ADDITIONAL INFORMATION
Spacious and Light-Filled! An Open Floorplan perfect for entertaining friends and family welcomes you as you enter this Spacious Condo. With Hardwood Flooring throughout the living spaces, the Living Room flows effortlessly to a Renovated Kitchen with Recessed Lighting, Granite Counters, and Stainless Steel Appliances. A Dining Area with Built-in Storage Seating is conveniently adjacent to the Kitchen. A Hallway provides access to the Full Bathroom with an upgraded Vanity and Subway-Tiled Shower, Laundry Area, and Bedroom with a Walk-in Closet Enjoy the perk of a Deeded Covered Parking Space (#41)! Water and Sewer included in the HOA! Perimeter Summit offers some of the best amenities you could ever dream of! Enjoy a Pool, Dog Trail, Fitness Center, Conference Room, Club House, Billiards, Movie Theater, Car Wash area, and more! Car Charging Stations are available through the HOA for an additional fee if needed. Shopping, Dining, and Entertainment Options are plentiful and close by including Perimeter Mall, Blackburn Park, and Murphy-Candler Park. Northside Hospital is only steps away. Easy Access to I-285 and 400 for all commuting needs!
- Type:
- Single Family
- Sq.Ft.:
- 3,927
- Status:
- Active
- Beds:
- 3
- Lot size:
- 0.4 Acres
- Year built:
- 2006
- Baths:
- 4.00
- MLS#:
- 10279842
- Subdivision:
- Briarwood Hills
ADDITIONAL INFORMATION
Welcome to your oasis of modern luxury in the heart of Brookhaven! This stunning contemporary home boasts an array of features sure to captivate even the most discerning buyer. The grandeur of this home is immediately evident as you enter the formal living room and dining room, where soaring 22-foot ceilings create an atmosphere of spaciousness and elegance. Entertain with ease in the family room, complete with a wood-burning fireplace and a built-in media wall, perfect for movie nights or gathering with loved ones. With four finished levels, including a basement, there's no shortage of space for relaxation or recreation. Indulge in outdoor living on one of the three entertainment decks, ideal for alfresco dining or simply soaking up the sunshine. Escape to your private sanctuary in the fenced-in newly landscaped yard, complete with a tranquil patio and zen garden. The two-car garage features a Tesla charging station and sealed flooring. Conveniently located in the sought-after community of Brookhaven, this home offers easy access to shopping, dining, and entertainment options, ensuring you're never far from the excitement.
- Type:
- Condo
- Sq.Ft.:
- 648
- Status:
- Active
- Beds:
- 1
- Year built:
- 2005
- Baths:
- 1.00
- MLS#:
- 7367704
- Subdivision:
- Villa Sonoma
ADDITIONAL INFORMATION
Lovely End Unit condo close to the stairs & courtyard w/fountain. Welcoming open floor plan w/Hardwoods, Ceiling Fans. Granite Counters in the Kitchen with white cabinets, stainless steel appliances - Self-Cleaning Range, Dishwasher, Microwave & Refrigerator. Bathroom has tile floor, large garden tub w/shower! Full Size Washer & Dryer. Gated Garage w/your own Deeded, Covered Parking Space just steps from your condo. The Amenities have been updated including new furniture, paint, flooring & so much more! Be sure to see photos of the Fitness Center, Conference Room, Mail Center, Tanning Bed, Theater w/Kitchen, Billiards Room & Card/Game Room. The Pool was updated in 2017. Exterior Building Work in process in the Community. This building has been completed per the Property Manager. Don't miss the walking trails. On-Site Property Management & Concierge. Easy Access to I285, 400, Perimeter Mall, Restaurants, Shopping galore, MARTA, nearby Murphey Candler Park and so much more. Villa Sonoma provides an array of incredible amenities including gated parking, dedicated concierge, a resort-like pool, fitness center, conference room, club house, billiards room, movie theater, dog waling trail and even a police station!
$2,690,000
4152 Club Drive Atlanta, GA 30319
- Type:
- Single Family
- Sq.Ft.:
- 5,900
- Status:
- Active
- Beds:
- 6
- Lot size:
- 0.57 Acres
- Year built:
- 2023
- Baths:
- 7.00
- MLS#:
- 7362956
- Subdivision:
- Historic Brookhaven
ADDITIONAL INFORMATION
North Buckhead-Historic Brookhaven location. NEW CONSTRUCTION on quiet part of Club Drive near Capital City Country Club. Custom Built, never lived in, 6 BDR 7 BA home has a wide-open feeling with 9 ft. ceilings, a mix of modern elements and traditional Southern style. The floorplan was designed for today’s family lifestyle including the principal suite and a large office on the main level with huge deck and covered porch that open off the kitchen and family room to overlook a very private, heavily wooded backyard and creek. There are solid oak floors throughout, gorgeous light fixtures, layers & textures of mixed metals, and huge, energy efficient double-pane windows on all levels that fill the home with natural light. The kitchen features a beautiful solid quartz backsplash, expansive island/countertops and beautiful ceiling-height cabinets. Award winning designer Signature Kitchen appliances includes double wall ovens, 48” gas and induction cooktop, plus a floor to ceiling beverage column, a walk-in pantry, and eat-in breakfast area. The principal BR suite includes a spa-like bathroom with an oversized stone-composite soaking tub, large walk-in shower with rain shower-head, and luxury closet with a dedicated laundry. Upstairs has a large open family/media room, second laundry room, and 4 oversized bedrooms, each with walk-in closet and uniquely designed ensuite bathroom. The Terrace level also features a bedroom suite with closet and full bath, yoga room, wet bar, wine cellar, media room & lots of storage. It is designed for entertaining with a large family/game room that opens to a beautiful stone-floored covered terrace. Energy Efficient HVAC systems and smart thermostats keep the home comfortable all year. This home has it all: design, quality, NEW CONSTRUCTION, private, heavily wooded lot, and prime LOCATION near Phipps Plaza, PDK, Restaurants and more! PREFERRED LENDER IS OFFERING BUYERS UP TO $10,000 IN CLOSING COSTS.
- Type:
- Condo
- Sq.Ft.:
- 952
- Status:
- Active
- Beds:
- 2
- Lot size:
- 0.02 Acres
- Year built:
- 2005
- Baths:
- 1.00
- MLS#:
- 7357010
- Subdivision:
- Villa Sonoma
ADDITIONAL INFORMATION
Exceptionally situated near major thoroughfares 285 and 400, this condominium offers unparalleled convenience. Enjoy the convenience of strolling distance to retail outlets, dining establishments, and parks. This move-in-ready unit boasts two bedrooms and one bathroom, making it an ideal blend of comfort and functionality. Revel in the perfect work-live-play balance with stunning views and an open kitchen featuring stainless steel appliances and granite countertops. The separate dining area adds to the allure, while the master bedroom impresses with its spacious bathroom and walk-in closet. Hardwood floors grace the social areas, while cozy carpeting enhances the bedrooms. With two parking spaces and a generously sized storage unit, practicality meets luxury. Take advantage of amenities including a dog trail, fitness center, and conference room/clubhouse, perfect for private events.
Open House:
Thursday, 11/21 8:00-7:00PM
- Type:
- Single Family
- Sq.Ft.:
- 1,734
- Status:
- Active
- Beds:
- 3
- Lot size:
- 0.2 Acres
- Year built:
- 1955
- Baths:
- 3.00
- MLS#:
- 10268871
- Subdivision:
- FAIRWAY PINES
ADDITIONAL INFORMATION
Welcome to this charming home with a natural color palette that creates a warm and inviting atmosphere. The kitchen boasts a nice backsplash and new appliances, perfect for whipping up meals. The home offers other rooms for flexible living space to suit your needs. The primary bathroom features good under sink storage for all your essentials. Step outside to relax in the sitting area in the backyard, surrounded by lush landscaping. With new HVAC, fresh interior and exterior paint, and new flooring throughout, this home is move-in ready. Don't miss this opportunity to enjoy the modern updates and cozy feel of this lovely property.
$4,750,000
1050 E Club Lane NE Atlanta, GA 30319
- Type:
- Single Family
- Sq.Ft.:
- n/a
- Status:
- Active
- Beds:
- 4
- Lot size:
- 1.16 Acres
- Year built:
- 1935
- Baths:
- 4.00
- MLS#:
- 10239822
- Subdivision:
- Brookhaven
ADDITIONAL INFORMATION
This special home has been the subject of multiple advertising campaigns and the site of 3 Botanical Garden Tours. It truly is a landmark home for Historic Brookhaven with one of the best views overlooking Capital City Golf Course. It is impossible to describe the charm of the living area. These sellers have invested over 50 years of love into this home and when you sit in the Norman Askins designed huge garden room addition with its intricate ceiling and view of both the golf course and the gardens, you know why they love it. It is situated on a double lot with spectacular backyard gardens complete with a delightful garden house and water features. There is plenty of room to expand the home if so desired. There is a main-level master bedroom with his and hers baths. A second main level bedroom is currently furnished and used as a sitting room.
- Type:
- Townhouse
- Sq.Ft.:
- 2,900
- Status:
- Active
- Beds:
- 3
- Lot size:
- 0.03 Acres
- Year built:
- 2019
- Baths:
- 4.00
- MLS#:
- 10224696
- Subdivision:
- Belvedere On Peachtree
ADDITIONAL INFORMATION
Experience the pinnacle of opulence with this breathtaking European-inspired Buckhead townhome! Indulge in the lavishness of this 3-bedroom, 4-bath residence sprawled over 2,900 sq ft of open-concept design, perfect for hosting unforgettable soirees. Immerse yourself in an atmosphere of grandeur enhanced by soaring 10-ft ceilings, providing an expansive and welcoming ambiance throughout. The culinary masterpiece that is the kitchen is a sight to behold, adorned with luxurious cabinets and exquisite quartz countertops. From private balconies to exquisitely crafted rooftop terraces featuring a charming fireplace and breathtaking views of the cityscape, each outdoor sanctuary presents an unparalleled chance for relaxation and recreation. Lavishly designed, the primary suite offers a serene, light-filled atmosphere reminiscent of a European spa, complete with a luxurious wet room bath that exudes elegance and sophistication. This exquisite residence boasts numerous distinctive elements, such as a state-of-the-art vertical transportation system providing access to every floor, a charming enclosed garden accessible from the lower level, and a generous parking area located at the back of this highly desirable neighborhood. Revel in the unparalleled convenience of residing just a stroll away from the prestigious Phipps Plaza and desirable restaurants.

The data relating to real estate for sale on this web site comes in part from the Broker Reciprocity Program of Georgia MLS. Real estate listings held by brokerage firms other than this broker are marked with the Broker Reciprocity logo and detailed information about them includes the name of the listing brokers. The broker providing this data believes it to be correct but advises interested parties to confirm them before relying on them in a purchase decision. Copyright 2024 Georgia MLS. All rights reserved.
Price and Tax History when not sourced from FMLS are provided by public records. Mortgage Rates provided by Greenlight Mortgage. School information provided by GreatSchools.org. Drive Times provided by INRIX. Walk Scores provided by Walk Score®. Area Statistics provided by Sperling’s Best Places.
For technical issues regarding this website and/or listing search engine, please contact Xome Tech Support at 844-400-9663 or email us at [email protected].
License # 367751 Xome Inc. License # 65656
[email protected] 844-400-XOME (9663)
750 Highway 121 Bypass, Ste 100, Lewisville, TX 75067
Information is deemed reliable but is not guaranteed.
Atlanta Real Estate
The median home value in Atlanta, GA is $665,000. This is higher than the county median home value of $315,600. The national median home value is $338,100. The average price of homes sold in Atlanta, GA is $665,000. Approximately 52.06% of Atlanta homes are owned, compared to 38.3% rented, while 9.65% are vacant. Atlanta real estate listings include condos, townhomes, and single family homes for sale. Commercial properties are also available. If you see a property you’re interested in, contact a Atlanta real estate agent to arrange a tour today!
Atlanta, Georgia 30319 has a population of 40,602. Atlanta 30319 is more family-centric than the surrounding county with 37.61% of the households containing married families with children. The county average for households married with children is 28.34%.
The median household income in Atlanta, Georgia 30319 is $119,434. The median household income for the surrounding county is $69,423 compared to the national median of $69,021. The median age of people living in Atlanta 30319 is 36.8 years.
Atlanta Weather
The average high temperature in July is 87.9 degrees, with an average low temperature in January of 32.1 degrees. The average rainfall is approximately 53.1 inches per year, with 1.4 inches of snow per year.
