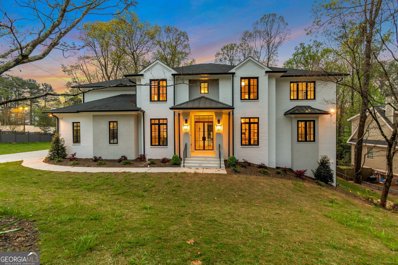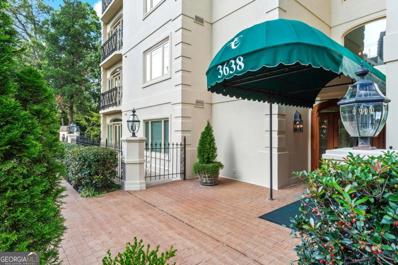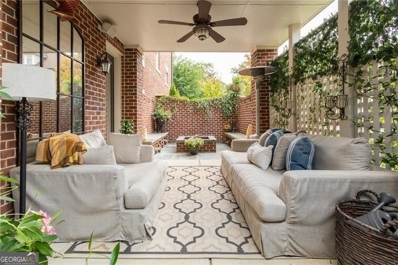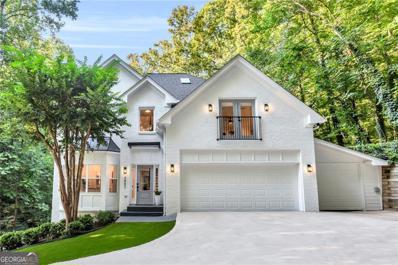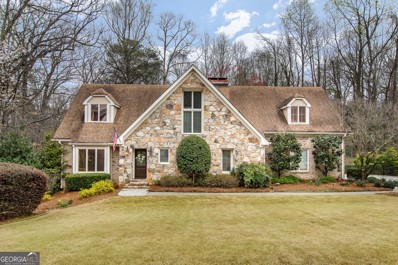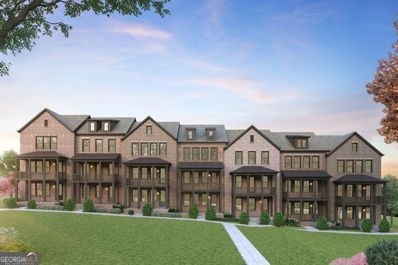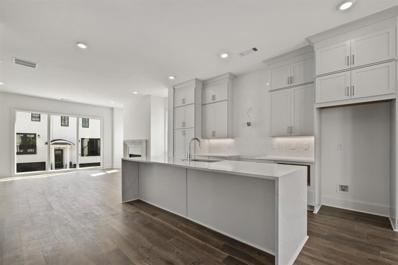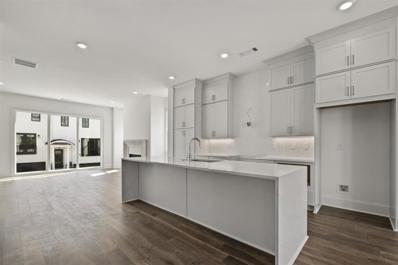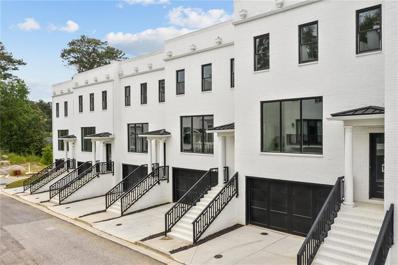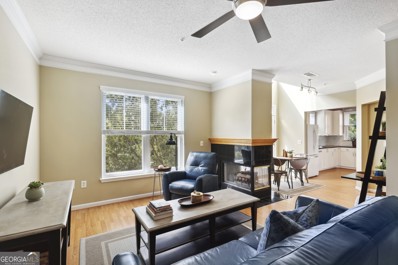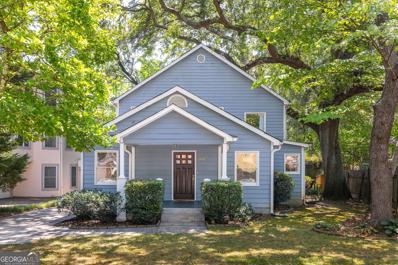Atlanta GA Homes for Sale
- Type:
- Condo
- Sq.Ft.:
- 900
- Status:
- Active
- Beds:
- 2
- Lot size:
- 0.03 Acres
- Year built:
- 1963
- Baths:
- 1.00
- MLS#:
- 10384449
- Subdivision:
- Ashford Park
ADDITIONAL INFORMATION
Looking for a quiet Condo in the heart of Ashford Park, Brookhaven? This complex sits steps away from a Park with playgrounds and tennis courts. Walk to shops and restaurants on Dresden Drive. This 900 sq ft Condo offers 2 good sized bedrooms and one full bath. Open concept living, dining and kitchen area. Kitchen has been recently renovated with new cabinets, Granite countertops and stainless steel refrigerator (not in pictures.) Large glass sliding doors open out to a light filled sunroom that overlooks wooded open space. This unit is a top floor unit with laminate floors throughout. All windows have been replaced with Champion Windows. Low HOA's and a great investment property as it can be leased. No short-term rentals allowed. Great School district with close proximity to Peachtree and easy access to 85, 285 and 400.
- Type:
- Condo
- Sq.Ft.:
- n/a
- Status:
- Active
- Beds:
- 2
- Year built:
- 2007
- Baths:
- 2.00
- MLS#:
- 10384177
- Subdivision:
- Carlyle Woods
ADDITIONAL INFORMATION
Great location! Enjoy living on first-floor Carlyle Woods gated community located in the heart of Brookhaven, just minutes off of I85. two bedrooms and 2 full baths. The main living area has hardwood flooring in the main living area and carpeting in bedrooms. Just recently painted throughout; walls, ceilings, and baseboards. Granite counter tops and stainless steel appliances will remain as well as a washer & dryer. Open living area with lots of sunlight with private view backyard. Separate area for dining with breakfast bar. about 0.2 miles to Briarwood Park with 16 acres of walking trails, tennis courts, indoor basketball court, and playground area; 2 miles to Piedmont Park and the beltline; 1.5 miles to Brookhaven Marta station for easy access to all of Atlanta. HOA includes a pool, gym, clubhouse, green space/dog run, and access to outdoor grills. Also covered by HOA is: the roof, water, sewer, trash for the unit, common area maintenance, pest control, and community front gate maintenance. Come see this Move-in ready, Carlyle Woods which offers an unparalleled living experience. Washer/Dryer/Refrigerator include.
- Type:
- Townhouse
- Sq.Ft.:
- 2,565
- Status:
- Active
- Beds:
- 3
- Lot size:
- 0.02 Acres
- Year built:
- 2015
- Baths:
- 4.00
- MLS#:
- 7459612
- Subdivision:
- Townsend at Lenox Park
ADDITIONAL INFORMATION
Welcome to this meticulously maintained townhome, perfectly nestled in the prestigious gated community of Townsend at Lenox Park, right in the heart of Brookhaven. This home is an entertainer's dream, boasting elegant upgrades and a spacious layout that seamlessly blends style and functionality. Step inside to be greeted by gleaming hardwood floors throughout and freshly updated lighting and paint. The open-concept main level features a chef's kitchen, complete with top-of-the-line stainless steel appliances, a herringbone backsplash, and abundant cabinet and countertop space. The kitchen flows effortlessly into the expansive living and dining areas, making it perfect for gatherings and everyday living. Enjoy cozy evenings by the fireplace in the living room, which showcases custom built-ins and a beautifully tiled surround. The dining area is spacious and inviting, offering easy access to the large back deck ideal for grilling, entertaining, or simply relaxing while overlooking the serene, wooded backdrop. Upstairs, you'll find an oversized owner's suite that includes a private sitting room or office space, a luxurious spa-like bathroom with a massive shower, and a custom-built walk-in closet. A generous secondary bedroom, complete with its own ensuite bathroom and walk-in closet, provides comfort and privacy for family or guests. The versatile terrace level offers a third bedroom with built-ins and a beverage center, making it an ideal space for a media room, home office, or guest suite. A full bathroom and access to a lower-level patio provide additional convenience, and the option to enclose the area offers added privacy. Additional features include a spacious two-car garage with ample storage and proximity to the community pool for leisurely afternoons. Located just a short stroll from Brookhaven Village's vibrant restaurants, shops, and Farmer's Market, and close to Briarwood Park, Peachtree Creek Greenway, and major highways, this home offers the perfect blend of modern upgrades, comfort, and prime location. Don't miss the opportunity to own this beautiful, light-filled townhome in the heart of Brookhaven!
- Type:
- Single Family
- Sq.Ft.:
- 3,567
- Status:
- Active
- Beds:
- 4
- Lot size:
- 0.2 Acres
- Year built:
- 2007
- Baths:
- 5.00
- MLS#:
- 10380998
- Subdivision:
- Brookhaven Heights
ADDITIONAL INFORMATION
Welcome to your dream 4-sided brick home in the heart of Brookhaven! You'll be blown away by how gorgeous and immaculate this home is! It is perfectly nestled in a family-friendly, tree-lined neighborhood walkable to the brand new Langford Park playground, Starbucks, grocery store, library, restaurants, shopping, dining, and more! Upon entry you will be blown away by the stunning grand formal dining room with beautiful crown molding detail and crystal chandler - an elegant space for entertaining or gathering with family over the holidays. Large home office with stunning wood built-in shelving is a dream space for a work from home executive or to organize busy family schedules. Open concept family room is centered on a cozy fireplace with seamless access to the back deck and kitchen. The designer chef's kitchen is an absolute dream, complete with high-end stainless steel appliances, granite countertops, rich wood cabinetry, ample storage space, center island, breakfast bar seating and storage pantry. The serene oversized primary suite is perfectly nestled upstairs with beautiful tray ceilings and a cozy fireplace- perfect for the upcoming fall & winter mornings in bed! It also offers an en suite spa-inspired bathroom with his and her vanities, a luxurious soaking tub, glass walk-in shower with beautiful tile work, water closet, and HUGE custom walk-in closet. Laundry room is conveniently located upstairs as well as two additional spacious bedrooms each with a private bathroom. Fully finished terrace level offers a huge flex space that could be used as a second living room or playroom plus a bedroom, full bath and a bonus room that could be a craft room, gym or second home office. Fabulous deck overlooks the lush, beautifully landscaped backyard and brick courtyard. Upgrades galore including but not limited to stunning hardwoods, plantation shutters, side-entry garage, unfinished storage room, new roof (2022), two brand new water heaters (2024) and more! You don't want to miss out on this one!
$1,995,000
3108 Mabry Road NE Brookhaven, GA 30319
- Type:
- Single Family
- Sq.Ft.:
- 10,432
- Status:
- Active
- Beds:
- 7
- Lot size:
- 0.6 Acres
- Year built:
- 2006
- Baths:
- 10.00
- MLS#:
- 7457494
- Subdivision:
- Brookhaven
ADDITIONAL INFORMATION
Beautiful Luxury Home in very Popular Brookhaven! So many great details, a must see. Master on Main with Wood Floors, Fireside Sitting Room, Large 2-Story Great Room with Stone Fireplace and Custom Bookshelves, Expansive Kitchen with Large Island and Walk-In Pantry, Breakfast Room & Keeping Room with Vaulted Ceiling and Stained Beams. Enclosed Porch with Fireplace and Flat Backyard. Upstairs Bedrooms each with Full Bath. Terrace Level features Theater, Billiards room, Custom Bar w/Appliances, Large Wine Cellar, Fitness Room ,Family Room and Bedroom with Full Bath in addition to Powder Bath. Swimming Pool was approved orginally, but the home owner decided not to build. Extremely deep lot and one of the largest lot's in the neighborhood. BRAND NEW ROOF- Lifetime warranty!
$1,894,000
2717 Skyland Drive Brookhaven, GA 30319
- Type:
- Single Family
- Sq.Ft.:
- 4,165
- Status:
- Active
- Beds:
- 5
- Lot size:
- 0.3 Acres
- Year built:
- 2024
- Baths:
- 5.00
- MLS#:
- 10378602
- Subdivision:
- Ashford Park
ADDITIONAL INFORMATION
As one of the most sought-after communities in Metro Atlanta, Brookhaven's Ashford Park provides numerous chef-driven restaurants, boutique shops and overwhelming convenience. Tucked away on a quiet street in Ashford Park, we welcome you to this 2024 new build boasting over 4,100 sq ft of high-end finishes, real hardwood floors and an old-world charm that most new construction homes can't provide. Boasting the primary bedroom on the main and 10' ceilings throughout, the first level is saturated with natural light and benefits from an open floorplan. The Chef's kitchen is complete with a Wolf 36" Gas Range, Bosch dishwasher, built-in microwave and a Monogram custom refrigerator. The true limestone fireplace in the living room blends seamlessly with built-in shelving and views to the private backyard. The covered patio off the kitchen allows for Al Fresco dining and the perfect space to enjoy coffee on a sunny morning. Solid-core 8' doors, Designer-chosen lighting package, custom Iron baluster railings, BEVOLO style gas lantern over the front door and oversized windows dictate the luxury feel of the home. A home office on the main has a full bath and presents flexibility as a bedroom for guests. The oversized walk-in pantry and butler's pantry promote entertaining and proper workflow. The primary closet is what dreams are made of, 15'x12', larger than most bedrooms! Walk upstairs to a bonus loft living room and 3 oversized bedrooms with a bonus office space! Each bedroom has an ensuite bathroom and each bathroom has its own style. The lower level has a mudroom with built-ins as you come in from the garage as well as ANOTHER bonus room! Near Costco, Whole Foods and much more! High quality construction and details make this new build the perfect addition to your lifestyle.
- Type:
- Single Family
- Sq.Ft.:
- 6,350
- Status:
- Active
- Beds:
- 5
- Lot size:
- 0.7 Acres
- Year built:
- 2023
- Baths:
- 6.00
- MLS#:
- 10378029
- Subdivision:
- Canterbury Hills
ADDITIONAL INFORMATION
A custom-built 9,250 square feet of space new construction home, with 5 beds, 5.5 baths sitting on a large almost AN ACRE lot in the heart of the city! with a welcoming timeless grand porch, custom glass & steel 3 car garage doors. This home has ultra-high-end finishes with natural light beaming through the oversized windows, excellent floor plan with ELEVATOR SHAFT included, Soaring 22-FT ceilings Foyer, 12FT Ceiling in large family room, a state-of-the-art kitchen with a breakfast area, Scullery, formal dining. Check out the modern interiors with natural stones, rope light ceilings, floor-to-ceiling venetian wall plastering in the dining, living room, office and powder room, Heated tiled floor in the living room and primary suite bathroom, Lutron Switches, Modern steel glass doors, 3 fireplaces, Central Vacuum, Smart toilet throughout entire home, 2 Primary suites one on Main and the Second floor has 4 beds, including a 2nd Primary suite plus a theatre room/office/den. white oak floors, high ceilings, large backyard with a summer kitchen on a supersize deck. Professionally landscaped yard, with an abundant room for a POOL.
- Type:
- Condo
- Sq.Ft.:
- 1,620
- Status:
- Active
- Beds:
- 2
- Lot size:
- 0.04 Acres
- Year built:
- 1984
- Baths:
- 2.00
- MLS#:
- 10378479
- Subdivision:
- Evian
ADDITIONAL INFORMATION
A RARE GEM LOCATED IN A QUIET, RESIDENTIAL STRETCH OF PEACHTREE is a rare opportunity to live in one of Buckhead's unique boutique communities. This beautifully appointed 2-bedroom, 2-bathroom condominium offers modern comforts and stylish design in a prime location. Evian is a 4-story luxury mid-rise nestled on the border of Buckhead & Brookhaven. There are two distinct buildings with 3 units per floor totaling 24 units. The building has JUST undergone MAJOR maintenance projects THAT INCLUDED ALL NEW exterior stucco and paint, AS WELL AS ALL new windows. * Spacious Living WITH BRUCE HARDWOOD FLOORS THROUGHOUT IN an open concept living area with abundant natural light, 6+ dining area with an ANTIQUE BRONZE BALLARD DESIGNS CHANDELIER. Built-in bookcases on each side of gas fireplace, crown molding, 9 ft ceilings and double French doors that open to a Juliet balcony, add to the traditional feel of this boutique condo. * Gourmet Kitchen: The kitchen boasts stainless steel SUBZERO REFRIGERATOR, VIKING PROFESSIONAL GAS RANGE and vent hood (vents outside), BRAND NEW Quartz countertops, FISHER & PAYKEL BUILT-IN DOUBLE DISHWASHERS, BREAKFAST AREA WITH NEW BALI SOLAR SHADE AND NEW POSSINIT PENDANT LIGHT FIXTURE. * Primary Suite: Relax in your generous bedroom featuring a walk-in closet and a private en-suite bathroom with spa bathtub and a glass-enclosed shower. * Second Bedroom: Perfect for guests or a home office, the second bedroom is well-sized with easy access to the second full bathroom. * Laundry room contains Frigidaire washer & dryer. * Parking: One DEEDED, reserved parking space with two outside parking lots for additional parking for guests. * Onsite storage room in secure parking garage with elevators taking you directly to your floor. * THIS UNDISCOVERED LOCATION OFFERS the utmost in peace & privacy while providing easy access to the best shopping and dining Buckhead has to offer. A block to the hottest designer boutiques in Phipps Plaza or casual shopping at Target and Publix. * Easy access to MARTA AS WELL AS GEORGIA 400, I-75 & I-85 make commuting downtown or the airport a breeze.
$1,075,000
3734 Paige Way NE Unit 10 Atlanta, GA 30319
- Type:
- Townhouse
- Sq.Ft.:
- 2,400
- Status:
- Active
- Beds:
- 3
- Year built:
- 2016
- Baths:
- 4.00
- MLS#:
- 10362397
- Subdivision:
- 3700 Peachtree
ADDITIONAL INFORMATION
TWO outdoor areas for entertaining set this upscale brick townhome apart! Scalloped brick walls lend ultimate privacy to the side yard's custom fire pit w built in stone benches, plus covered living room, then the ultimate landscaped overhead trellis dining area for 10. Upstairs has a large sunporch, balcony off the Family room, and kitchen balconette. High ceilings, hardwood floors throughout, custom finishes, Bose surround sound in & outside create a stunning 3 BR 3.5 BA private paradise. Master + guest bedroom upstairs. 3rd BR/ofc downstairs. 2 car garage. Guest parking immediately next to this unit, and a dog park just steps away. Only 12 units in this complex, it's a quiet Buckhead treasure close to shops, dining, highway access, and the Brookhaven area as well. Walk in closets and ample storage. Fireplace inside & fire pit outside have gas starters & are wood burning but can be converted to lava rocks. Bose full house plus exterior surround sound system uses Sonos with Marantz receiver ($25,000). Guest room tub upstairs has jacuzzi with built-in heater. Modern ceiling fans, built-in wine refrigerator in kitchen, full house Aquasana water filtration and softener with ionization. Remote access security system with cameras front and back, currently monitored by Phoenix. Pest warranty in place with Pestban. Upon closing, Seller is providing 3 months of landscape maintenance from her gardener within the fenced entertaining areas of the townhome. Water feature in al fresco dining area to remain. Historic Brookhaven Security Association also monitors the homes in addition to APD zone coverage. There is no Homestead exemption filed on this property yet.
$1,555,000
3882 The Ascent NE Brookhaven, GA 30319
- Type:
- Single Family
- Sq.Ft.:
- n/a
- Status:
- Active
- Beds:
- 7
- Lot size:
- 0.7 Acres
- Year built:
- 1998
- Baths:
- 6.00
- MLS#:
- 10373166
- Subdivision:
- Devonshire
ADDITIONAL INFORMATION
Private luxury awaits you in the highly sought after Murphy Candler & Nancy Creek Heights area of Brookhaven. Location is everything and this stunning home is within a mile of Montgomery Elementary, Murphy Candler Park, Perimeter Mall, CHOA, Marist School, 285 and so much more! The secluded residence is located on a quiet cul-de-sac set back off the street for the ultimate oasis nestled among the trees with a nature ravine in the back. The home is perfect for a family with a live-in au pair, multi-general living, or an investment property with close proximity to shopping, entertainment, dining, tourist attractions and transportation. The home showcases Modern Farmhouse touches throughout the open floor plan. The main level includes a chefCOs kitchen with gorgeous marble Quartz countertops, wet bar, pot filler, European soft-close shaker style cabinets, walk-in pantry, and stainless steel appliances. The main level also features a living room with wood burning fireplace, dining room, family room and powder room. The upstairs boasts a primary suite with 2 walk-in closets and an ensuite complete with oversized shower and soaker tub. Four generous secondary bedrooms, three bathrooms, and the laundry room complete the second and third levels. The walk-out terrace level features a 2 bedroom 1 bath unit with its own access and a second full kitchen, living room, and laundry area. The outdoor spaces are great for entertaining with a roomy deck, a lower level patio, an amazing tree canopy, and nature views.
$1,100,000
1106 Byrnwyck Road Brookhaven, GA 30319
- Type:
- Single Family
- Sq.Ft.:
- 5,319
- Status:
- Active
- Beds:
- 5
- Lot size:
- 1.2 Acres
- Year built:
- 1981
- Baths:
- 6.00
- MLS#:
- 10371613
- Subdivision:
- Byrnwyck
ADDITIONAL INFORMATION
Welcome to 1106 Byrnwyck Road! This spacious executive home is nestled in one of Brookhaven's most desirable ITP Swim & Tennis Club neighborhoods. With 5 bedrooms, 3 full and 2 half baths, a full basement, and numerous upgrades, this home offers exceptional value in a prime location. Step inside and be enchanted by the attention to detail throughout. The open floor plan connects the kitchen seamlessly to the grand family room, perfect for entertaining. The main level also features a large sunroom and a separate dining room. Upstairs, you'll find 3 bedrooms, including a spacious owner's suite with a private office or nursery, which could easily become an additional bedroom. The home also boasts a side-access garage, flagstone front walkway, hardwood floors, high ceilings, a large deck, and a screened porch. The basement is a haven for craftsmanship, complete with a workshop, fireplace, library/office, and a full bathroom. This home truly has everything you could ask for, situated on a private lot with tranquil nature views. Conveniently located minutes from top private schools like Marist and Atlanta's finest healthcare facilities, this home offers easy access to excellent amenities. The neighborhood Swim & Tennis Club is highly sought-after, with a multi-year waiting list unless you're a Byrnwyck resident. Don't miss the chance to secure a home in this coveted community!
- Type:
- Condo
- Sq.Ft.:
- 1,079
- Status:
- Active
- Beds:
- 2
- Lot size:
- 0.02 Acres
- Year built:
- 2005
- Baths:
- 2.00
- MLS#:
- 7439817
- Subdivision:
- Villa Sonoma
ADDITIONAL INFORMATION
This lovely upgraded TOP FLOOR unit in a resort style community features a spacious OPEN FLOOR PLAN, 2-bedroom, 2 -full bath, LARGE WALKING CLOSETS, Renovated kitchen with granite counter tops & stainless-steel appliances, granite counter tops in bathrooms, beautiful wood flooring in the main area. Brand NEW CARPET in the bedrooms. Light and Bright move-in ready condo with tons of natural light and a beautiful view of the green space from all the windows. large bonus room could be used as office or a separate dining room. Washer and Dryer included. The newer HVAC has 6 years of free maintenance warranty. This unit comes with a separate LARGE STORAGE ROOM on the same level. Villa Sonoma has resort style amenities including beautiful Landscaping, Luxury Swimming Pools, Tennis Courts, 24-hour Fitness Facility, Club House, Theater and Media Room, Billiard (game)room, Conference Room, Pet Walks, Walking Trail, 24/7 Package Lockers, Google Fiber available, Covered Parking, Electric car charging stations, and car wash available in the garage, Full-service Property Mgmt., and Brookhaven PD onsite. LOCATION is UNBEATABLE! Close to GA 400 & I-285, Perimeter Mall, Restaurants, Marta, Murphy Candler Park, & so much more! SELLER WILL PAY ONE YEAR OF HOA FEES at the closing! Villa Sonoma Condominiums are fully certified for FHA, VA, and all government agencies backed loans. Assigned parking spots are #382 & #383 storage room# 34
- Type:
- Condo
- Sq.Ft.:
- 1,402
- Status:
- Active
- Beds:
- 3
- Lot size:
- 0.03 Acres
- Year built:
- 1996
- Baths:
- 2.00
- MLS#:
- 10369281
- Subdivision:
- Peachtree Place
ADDITIONAL INFORMATION
COMPLETELY renovated ground-level 3BR/2BA Brookhaven condo with a STORAGE unit and 2 COVERED parking spots!!! This combination is RARE and so convenient to all the amenities and close to the pool. New paint throughout, all new hardwood floors, ceiling fans, light fixtures, granite countertops with new subway tile backsplash, new cabinets, stainless steel appliances and crown molding throughout. The oversized primary bedroom features new carpet, TWO walk-in closets, primary bathroom with new cabinets, new granite countertops, new faucets, tiled walk-in shower and double vanity sinks. The guest bedroom features a large closet, new carpet, new guest bathroom right outside with new granite countertops, cabinets, faucet and sink. The separate laundry room has versatile built-ins just off the living area. The two side-by-side covered parking spots are just steps from the condo and the 5'X5' storage unit is also very close. Just outside your door, Peachtree Place amenities include a resort-style pool with gazebo and barbecuing areas, 2 level fitness center, full-service business center, club room, theater room and 24 hour package pick-up. This complex is 24 hour gated/staffed and also has a leashless dog park in the rear of the property for your furry friends. HOA fees include water, sewer and bi-weekly garbage service. Close proximity to GA 400 and I-85, Lenox and Phipps Malls and walking distance to Buckhead and Brookhaven shops and restaurants. Don't miss this one!
- Type:
- Single Family
- Sq.Ft.:
- 1,920
- Status:
- Active
- Beds:
- 3
- Lot size:
- 0.1 Acres
- Year built:
- 1974
- Baths:
- 1.00
- MLS#:
- 10366306
- Subdivision:
- Lynwood Park
ADDITIONAL INFORMATION
LOCATION! LOCATION! LOCATION! Great opportunity to build your dream home in the BEST location! Situated in the HEART of Brookhaven, this home is just steps away from the convenience of Costco, Publix, and all the shopping, dining, and entertainment you could wish forCoincluding movies and more! With access to the AMAZING Lynwood Park amenities like a SPARKLING POOL, HUGE splash pad, custom-built BASKETBALL COURT by the Atlanta Hawks, TENNIS/PICKLEBALL courts, and a PLAYGROUND, the LIFESTYLE is UNBEATABLE! This fixer-upper is bursting with potential and just waiting for someone with a creative vision to make it their own. Enjoy the WALKABILITY and convenience of this PRIME LOCATION while crafting the home of your dreams in a community that truly has it ALL!
- Type:
- Single Family
- Sq.Ft.:
- 1,228
- Status:
- Active
- Beds:
- 3
- Lot size:
- 0.1 Acres
- Year built:
- 2001
- Baths:
- 3.00
- MLS#:
- 10361520
- Subdivision:
- Lynwood Park
ADDITIONAL INFORMATION
Welcome to your dream home in the heart of Brookhaven! This charming 3-bedroom, 2-bathroom residence offers a perfect blend of modern convenience and timeless charm. Situated in a sought-after neighborhood, this property is designed to cater to both relaxation and entertainment. The expansive unfinished basement offers endless possibilities-use it as a media room, play area, gym, or additional storage. The basement's layout allows for easy customization to fit your lifestyle needs. Nestled in the vibrant community of Brookhaven, this home is conveniently located near top-rated schools, parks, shopping, and dining options. Commuting is a breeze with easy access to major highways. Don't miss out on this exceptional opportunity to own a beautiful home in one of Brookhaven's most desirable neighborhoods. Schedule your private tour today and make this charming residence your own! Property offers the potential for an assemblage, ideal for larger developments or future expansion.
- Type:
- Condo
- Sq.Ft.:
- 1,160
- Status:
- Active
- Beds:
- 2
- Lot size:
- 0.03 Acres
- Year built:
- 1995
- Baths:
- 2.00
- MLS#:
- 10368420
- Subdivision:
- Peachtree Place
ADDITIONAL INFORMATION
WOW, completely remodeled 2BR/2BA at Peachtree Place Brookhaven! TOP floor stand-alone CORNER unit with high ceilings and rare extra wall of windows! Tons of natural light with gleaming real hardwoods throughout. Newer granite countertops and real wood cabinets, stainless steel appliances, custom light fixtures and more. Oversized primary bedroom with plantation shutters, walk-in closet and bathroom with custom vanity and sink. Guest bedroom features large walk-in closet, updated bathroom with granite and vessel sinks. Separate laundry room with extra storage is a plus! Two SIDE-by-SIDE COVERED parking spots come with this unit just outside! Peachtree Place features a great resort style pool, 2 level fitness center, business center, club room, theater room, 24hr gated with attendant, leash-less dog park, bi-weekly trash valet and 24 hour Luxer One package service. Water, sewer and garbage are included in the HOA fees! 1 mile from Lenox and Phipps malls and walking distance to Brookhaven shops and restaurants. Don't miss this one!
- Type:
- Townhouse
- Sq.Ft.:
- n/a
- Status:
- Active
- Beds:
- 3
- Lot size:
- 0.02 Acres
- Year built:
- 2008
- Baths:
- 4.00
- MLS#:
- 10361883
- Subdivision:
- The Views At Lenox Crossing
ADDITIONAL INFORMATION
Perfectly placed end unit backing up to greenspace and walking path! Newly refinished hardwoods greet you on the main level along with a spacious open living room with a fireplace. New updated paint! The beautiful kitchen boasts granite countertops, SS appliances, a generous pantry, and an island with seating space. The dining room is open, and bright and French doors greet you to enter onto your peaceful deck to enjoy morning coffee or outdoor entertainment space. The open wrought iron staircase leads upstairs to the generous primary suite and beautiful bath ensuite. The closet space is perfect for those needing extra closet space. The secondary bedroom is also spacious with a large ensuite bath and closet. Head down to the terrace level to view the 3rd bedroom with a third ensuite bath, storage space + a large 2-car garage at the rear of the house. This sought-after community boasts a pool, clubhouse, dog park, and other areas to gather with friends + neighbors. Located near the finest areas to dine + shop in Buckhead, Midtown + the Dresden area.
- Type:
- Townhouse
- Sq.Ft.:
- n/a
- Status:
- Active
- Beds:
- 4
- Year built:
- 2024
- Baths:
- 4.00
- MLS#:
- 10355267
- Subdivision:
- The Preserve At Lenox Park
ADDITIONAL INFORMATION
INTRODUCING THE PRESERVE AT LENOX PARK, Empire Communities' NEWEST COMMUNITY NOW OPEN FOR SALES! THE HARLEIGH SLAB NOW UNDER CONSTRUCTION for an END of YEAR Closing. The Preserve is a place to live perfectly balanced. Positioned between the bustling retail of Brookhaven and the established neighborhood of Lenox Park, you wonCOt find a more ideal community to live near it all, yet away from it all. Here, residents can choose between lazy afternoons in their semi-private courtyard or heading out to grab a bite at some of BrookhavenCOs best, just minutes away. Right around the corner, youCOll also find winding nature trails and a duck pond at one of BrookhavenCOs best kept secret parks. The pace of life is truly whatever you want it to be. The Harleigh plan features amazing details with an abundance of space. This ELEVATOR READY home opens its doors for so much creativity! The first floor features a bedroom perfect for an office or in-law suite with a full bath. The main floor features a spacious family room with fireplace opening out to your 2nd covered porch overlooking greenspace, an oversized island large enough to serve as a buffet, a chefCOs kitchen with stainless steel appliances, 42C stained/painted cabinets featuring soft close doors/drawers, walk in pantry thatCOs alongside the butlerCOs pantry, the dining room is perfect for your oversized dining table, and a tech area perfect for your drop off station. The 3rd floor features a generous Primary Suite with a large walk in closet, a spacious bathroom with luxury tiles, large walk in shower with bench and a lavish soaking tub. There is a laundry room and 2 secondary bedrooms that share a full bath. Photos are REPRESENTATIVES as this home is currently under construction. This community is SHOWN BY AN EXCLUSIVE APPOINTMENT ONLY. CALL TODAY TO SCHEDULE AN APPOINTMENT TO SEE OUR BEAUTIFULLY APPOINTED MODEL HOME AT CHISWICK, OUR SISTER COMMUNITY LOCATED IN ALPHARETTA. Please note: There is no agent onsite. Please call to schedule an appointment.
- Type:
- Condo
- Sq.Ft.:
- n/a
- Status:
- Active
- Beds:
- 2
- Lot size:
- 0.03 Acres
- Year built:
- 1955
- Baths:
- 2.00
- MLS#:
- 10353975
- Subdivision:
- 3660 Peachtree
ADDITIONAL INFORMATION
Unbeatable price and location! Great quiet community less than half a mile from Phipps, Lenox and more! This light filled top floor unit features two bedrooms and two full baths. The primary bedroom has 3 closets and en suite bath! Updated kitchen with view to living and dining room. Newer stainless steel appliances and newer HVAC. Hardwoods throughout! 3660 Peachtree is located on 3+ acres with beautiful landscaping and a pool. No long term rental restrictions, great for investors! One assigned parking spot and ample guest spots in the community.
- Type:
- Townhouse
- Sq.Ft.:
- 2,495
- Status:
- Active
- Beds:
- 3
- Year built:
- 2024
- Baths:
- 4.00
- MLS#:
- 7429909
- Subdivision:
- Belvedere on Peachtree
ADDITIONAL INFORMATION
Amazing interior unit in the heart of Buckhead! Walk to Phipps Plaza, popular restaurants and shops! This gorgeous townhome features floor to ceiling windows, gourmet kitchens with quartz countertops, cabinets to the ceiling, custom butler's pantry, beverage fridge, soft close doors and drawers. Hardwoods, custom lighting selections and designer features complete these homes. Walk out the double patio door to the spacious covered porch overlooking the private/wooded backyards. These townhomes offer incredible natural light, outdoor covered porches on every floor, a spacious master suite with double closets and a incredible bathroom! Don't miss out on this opportunity. The backyards can be fenced. Ask about our preferred lender closing cost incentive! These photos are representative and of another unit in the same neighborhood built by the builder, expect the same high quality finishes.
- Type:
- Townhouse
- Sq.Ft.:
- 2,495
- Status:
- Active
- Beds:
- 3
- Year built:
- 2024
- Baths:
- 4.00
- MLS#:
- 7429899
- Subdivision:
- Belvedere on Peachtree
ADDITIONAL INFORMATION
Amazing interior unit in the heart of Buckhead! Walk to Phipps Plaza, popular restaurants and shops! This gorgeous townhome features floor to ceiling windows, gourmet kitchens with quartz countertops, cabinets to the ceiling, custom butler's pantry, beverage fridge, soft close doors and drawers. Hardwoods, custom lighting selections and designer features complete these homes. Walk out the double patio door to the spacious covered porch overlooking the private/wooded backyards. These townhomes offer incredible natural light, outdoor covered porches on every floor, a spacious master suite with double closets and a incredible bathroom! Don't miss out on this opportunity. The backyards can be fenced. Ask about our preferred lender closing cost incentive! These photos are representative and of another unit in the same neighborhood built by the builder, expect the same high quality finishes.
- Type:
- Townhouse
- Sq.Ft.:
- 2,495
- Status:
- Active
- Beds:
- 3
- Year built:
- 2024
- Baths:
- 4.00
- MLS#:
- 7429856
- Subdivision:
- Belvedere on Peachtree
ADDITIONAL INFORMATION
Amazing end unit in the heart of Buckhead! Walk to Phipps Plaza, popular restaurants and shops! This gorgeous townhome features floor to ceiling windows, gourmet kitchens with quartz countertops, cabinets to the ceiling, custom butler's pantry, beverage fridge, soft close doors and drawers. Hardwoods, custom lighting selections and designer features complete these homes. Walk out the double patio door to the spacious covered porch overlooking the private/wooded backyards. These townhomes offer incredible natural light, outdoor covered porches on every floor, a spacious master suite with double closets and a incredible bathroom! Don't miss out on this opportunity. The backyards can be fenced. Ask about our preferred lender closing cost incentive! These photos are representative and of another unit in the same neighborhood built by the builder, expect the same high quality finishes.
- Type:
- Condo
- Sq.Ft.:
- 1,518
- Status:
- Active
- Beds:
- 3
- Lot size:
- 0.02 Acres
- Year built:
- 2005
- Baths:
- 3.00
- MLS#:
- 10347653
- Subdivision:
- Villa Sonoma
ADDITIONAL INFORMATION
Townhouse Style 3/2.5 with Resort Style Amenities! Wonderfully cared for and updated! Upon entering the unit, you'll find yourself blown away by the incredible floorplan. On the Main Level, a Dual Sided Fireplace provides a welcome separation between the Light-Filled Living Room and Dining area. The Kitchen is conveniently located beside the Dining Area featuring TONS of Counter and Cabinet Space, Loads of Natural Light, and White Appliances for a Clean Look and Feel with the White Cabinets. A Bonus Bedroom on the main level is perfect as a Guest Room or Office accompanied by an ADA SpaceCompliant Half Bathroom! Upstairs, you'll find a Primary Bedroom with Two Walk-in Closets, a Sitting Room, and Ensuite Bathroom with an Extended Vanity. A Spacious Secondary Bedroom, Full Bathroom, and Laundry complete the Upper Level. Several updates throughout including the Replacement of ALL Windows, a New Water Heater, and more! Storage is plentiful with several closets and a separate Storage Space perfect for seasonal d cor and hobby related equipment. Two COVERED Deeded Parking Spaces are located next to each other and closest to the unit's building for maximum convenience! Perimeter Summit offers some of the best amenities you could ever dream of! Enjoy a Pool, Dog Trail, Fitness Center, Conference Room, Club House, Billiards, Movie Theater, Car Wash area and more! Car Charging Stations are available through the HOA for an additional fee if needed. Shopping, Dining, and Entertainment Options are plentiful and close by including Perimeter Mall, Blackburn Park, and Murphy-Candler Park. Northside Hospital is only steps away. Easy Access to I-285 and 400 for all commuting needs!
- Type:
- Condo
- Sq.Ft.:
- 780
- Status:
- Active
- Beds:
- 1
- Lot size:
- 0.02 Acres
- Year built:
- 2005
- Baths:
- 1.00
- MLS#:
- 10345321
- Subdivision:
- Villa Sonoma
ADDITIONAL INFORMATION
Condo Living in the Heart of it All! This Updated, Top Floor Unit features a fantastically Open Floorplan. The Kitchen is open to Light-filled Living Room with an exceptionally High Ceiling. Cooking meals is a delight in this Kitchen featuring Stainless Steel Appliances, Granite Counters, and a Breakfast Bar. A true Dining Area allows for dinner parties and game nights around a table with friends and family. The Spacious Bedroom is complete with a Walk-in Closet. In-Unit Side-by-side Laundry and a Bathroom with a Large Vanity round out this home. Your car will love having an Assigned, Covered parking space (space 440), a Car Washing Station, and Car Charging Stations available through the HOA for an additional fee if needed. Perimeter Summit offers some of the best resort-style amenities! Enjoy a Pool, Dog Trail, Fitness Center, Conference Room, Club House, Billiards, Movie Theater, and more! Shopping, Dining, and Entertainment Options are plentiful and close by including Perimeter Mall, Blackburn Park, and Murphy-Candler Park. Northside Hospital is only steps away. Easy Access to I-285 and 400 for all commuting needs!
- Type:
- Single Family
- Sq.Ft.:
- 2,016
- Status:
- Active
- Beds:
- 3
- Lot size:
- 0.2 Acres
- Year built:
- 1941
- Baths:
- 3.00
- MLS#:
- 10335186
- Subdivision:
- None
ADDITIONAL INFORMATION
Extraordinary LOCATION in the heart of Brookhaven... plus all the charm & character of a 1940's home with nicely renovated spaces. This 3 bed/3 bath home is on a quiet, low traffic street, yet a couple of steps from the shops and restaurants on Dresden. You can leave your car parked at home and easily stroll to the Brookhaven/Oglethorpe MARTA train station. The Brookhaven fields/Ashford Park Neighborhoods are 5 minutes from Buckhead with easy access to 400 and 85. This home features brand new floors, a new HVAC system upstairs, a renovated master bathroom, new appliances in the kitchen, a spacious deck overlooking an intimate backyard (room for a pool!!) and a sprinkler system. There is off-street parking for 2 vehicles. This house is move in ready and would well suited for a young fam with 2 bedrooms up and 2 bedrooms on the main level.

The data relating to real estate for sale on this web site comes in part from the Broker Reciprocity Program of Georgia MLS. Real estate listings held by brokerage firms other than this broker are marked with the Broker Reciprocity logo and detailed information about them includes the name of the listing brokers. The broker providing this data believes it to be correct but advises interested parties to confirm them before relying on them in a purchase decision. Copyright 2025 Georgia MLS. All rights reserved.
Price and Tax History when not sourced from FMLS are provided by public records. Mortgage Rates provided by Greenlight Mortgage. School information provided by GreatSchools.org. Drive Times provided by INRIX. Walk Scores provided by Walk Score®. Area Statistics provided by Sperling’s Best Places.
For technical issues regarding this website and/or listing search engine, please contact Xome Tech Support at 844-400-9663 or email us at [email protected].
License # 367751 Xome Inc. License # 65656
[email protected] 844-400-XOME (9663)
750 Highway 121 Bypass, Ste 100, Lewisville, TX 75067
Information is deemed reliable but is not guaranteed.
Atlanta Real Estate
The median home value in Atlanta, GA is $665,000. This is higher than the county median home value of $315,600. The national median home value is $338,100. The average price of homes sold in Atlanta, GA is $665,000. Approximately 52.06% of Atlanta homes are owned, compared to 38.3% rented, while 9.65% are vacant. Atlanta real estate listings include condos, townhomes, and single family homes for sale. Commercial properties are also available. If you see a property you’re interested in, contact a Atlanta real estate agent to arrange a tour today!
Atlanta, Georgia 30319 has a population of 40,602. Atlanta 30319 is more family-centric than the surrounding county with 37.61% of the households containing married families with children. The county average for households married with children is 28.34%.
The median household income in Atlanta, Georgia 30319 is $119,434. The median household income for the surrounding county is $69,423 compared to the national median of $69,021. The median age of people living in Atlanta 30319 is 36.8 years.
Atlanta Weather
The average high temperature in July is 87.9 degrees, with an average low temperature in January of 32.1 degrees. The average rainfall is approximately 53.1 inches per year, with 1.4 inches of snow per year.






