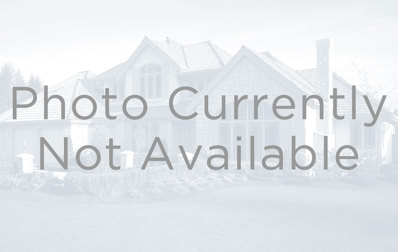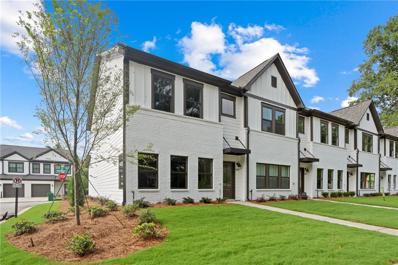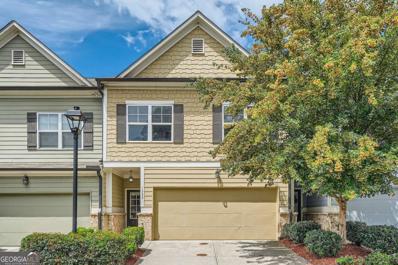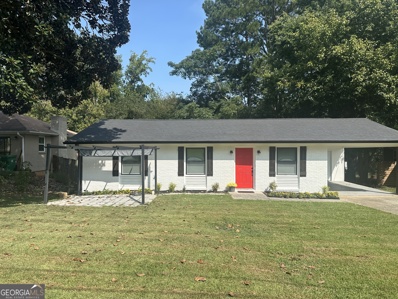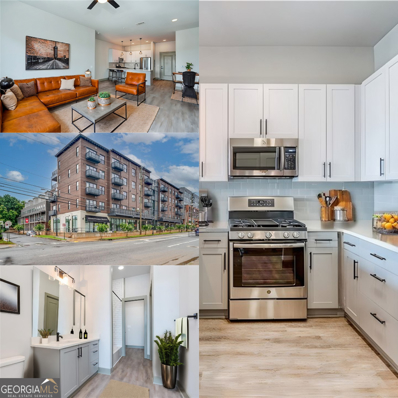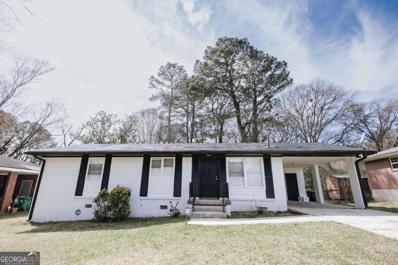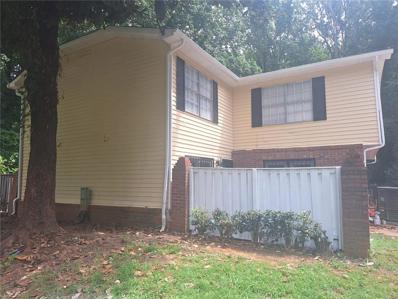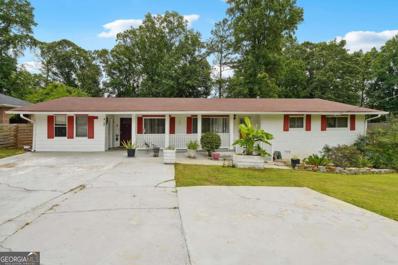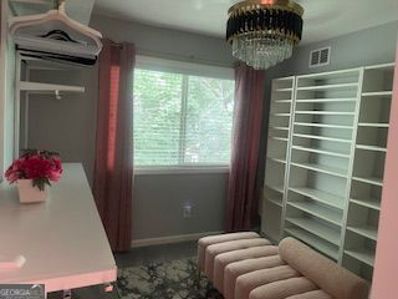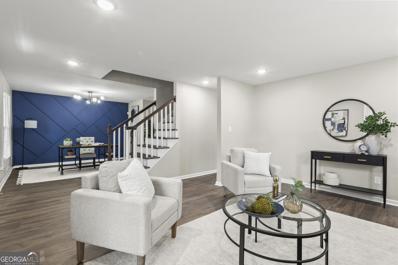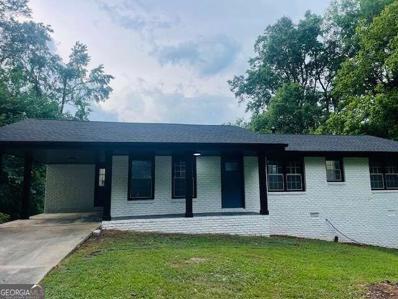Atlanta GA Homes for Sale
- Type:
- Single Family
- Sq.Ft.:
- n/a
- Status:
- Active
- Beds:
- 3
- Lot size:
- 0.3 Acres
- Year built:
- 1955
- Baths:
- 2.00
- MLS#:
- 10364474
- Subdivision:
- Gresham Manor
ADDITIONAL INFORMATION
Occupied property. Please do not walk or go on the property. Being sold occupied. Cash or hard money only, or any type of financing that does not require access to the property. No owner financing available. Three bedroom and one and a half bathrooms. This home needs some TLC. Being sold AS IS, with no disclosures.
- Type:
- Single Family
- Sq.Ft.:
- 2,944
- Status:
- Active
- Beds:
- 4
- Lot size:
- 0.2 Acres
- Year built:
- 2016
- Baths:
- 3.00
- MLS#:
- 10364023
- Subdivision:
- East Atlanta Village
ADDITIONAL INFORMATION
Welcome home to this absolutely incredible East Atlanta show-place! Pulled straight from the pages of a designer magazine, this stunning home sits back on a quiet side street only 1 mile from the vibrant core of East Atlanta Village. And in the best school district the area; Burgess-Peterson! Easily bike or stroll to coffee, restaurants, and shops. Or go just a 1.5 miles more to the entrance to the Atlanta Beltline. Locations in Atlanta don't come much better than this! This light filled home has an ideal layout for any lifestyle, with the main floor featuring a jaw dropping kitchen, dining, and living space that flow right outside to the massive 3/4 covered patio and private, fully fenced backyard. Not to mention the perfect dedicated office space, full wet bar, walk-in pantry, mud room, and a main floor bedroom and full bathroom. Perfect for a variety of uses based on your life. Upstairs there are 2 large secondary bedrooms with plenty of closet space, a large double vanity bathroom, full laundry room with a deep laundry sink, and the stunning owners suite which features tons of natural light, double tray ceiling, horizontal trim accent wall, and a perfect owners bathroom with a giant walk-in multi rain-head shower, frameless glass, oversized high-end soaking tub, large double vanity, and a large walk-in closet. This is truly a rare find anywhere in Atlanta - privacy, full two car garage, large fully fenced backyard, quiet side street, immaculate attention to detail, high design, and a genuinely walkable location. You must see this for yourself.
$290,000
1427 TIMMS Circle Atlanta, GA 30316
- Type:
- Single Family
- Sq.Ft.:
- 1,476
- Status:
- Active
- Beds:
- 3
- Lot size:
- 0.3 Acres
- Year built:
- 1989
- Baths:
- 2.00
- MLS#:
- 10362577
- Subdivision:
- Brookwood
ADDITIONAL INFORMATION
Look no further! Total renovated stepless ranch in East Atlanta that you have been looking for. New Roof, new flooring, new heating & air system, new water heater, new kitchen with appliances. Separate his and hers closet in the owner's suite with an oversize bathroom. Low maintenance and all under 300's.
- Type:
- Single Family
- Sq.Ft.:
- 1,075
- Status:
- Active
- Beds:
- 3
- Lot size:
- 0.3 Acres
- Year built:
- 1957
- Baths:
- 1.00
- MLS#:
- 10363588
- Subdivision:
- Bouldercrest Acres
ADDITIONAL INFORMATION
Calling all savvy investors! Here's a golden opportunity to add value to your portfolio! This brick ranch has 3 Bedrooms and 1 Bath. The property is scheduled to be sold at the Auction website. All offers from interested buyers must be entered online.
- Type:
- Townhouse
- Sq.Ft.:
- 2,582
- Status:
- Active
- Beds:
- 4
- Lot size:
- 0.09 Acres
- Year built:
- 2020
- Baths:
- 4.00
- MLS#:
- 10359052
- Subdivision:
- Ormewood Park
ADDITIONAL INFORMATION
Located one short block from the BeltLine! Vernon at Ormewood Park is a hidden gem. Three levels of living space plus a garage, parking pad and easy access to community parking pad for guests. Great front porch with upgraded patio pavers, ceiling fan and gorgeous professional landscaping. The main level provides your entertainment space with an option for a den or a home office. The living room has a custom wet bar and shares a double-sided fireplace with the dining room. The dining room is open to the kitchen and rear patio. There is a large gas range, an island with breakfast bar, stainless steel appliances, quartz countertops, tile backsplash and a walk-in pantry. There is a private powder room for this floor as well. The rear patio features additional upgrades with custom pavers on the patio and the grill is connected to a natural gas line. The garage has a ton of storage and an outlet for an electric car. The second floor has the primary suite, two secondary bedrooms, hall bathroom and a large laundry room. The bonus third floor has a fourth bedroom, third full bathroom PLUS a flex room (home office, playroom, den, yoga). Additional features include 10' ceilings, wet bar and beverage cooler in the living room, custom window treatments throughout, including blackout drapery in the primary suite, and radiant floor heating in the primary bathroom. Enjoy low maintenance living as the HOA takes care of yard maintenance and irrigation. Conveniently located within walking distance to Ormewood Dog Yard, shopping, dining and entertainment options at Glenwood Park, Grant Park & East Atlanta Village.
- Type:
- Townhouse
- Sq.Ft.:
- 1,415
- Status:
- Active
- Beds:
- 3
- Lot size:
- 0.02 Acres
- Year built:
- 2024
- Baths:
- 3.00
- MLS#:
- 7438210
- Subdivision:
- The Parc
ADDITIONAL INFORMATION
Looking for chic modern finishes that adorn a floorplan that offers the perfect flow and promotes comfortable living? The Lancaster, our signature model home plan, is a 2 story townhome. It features 3 bedrooms, 2 full bathrooms upstairs as well as a half bath on the main level. Also on the main, you’ll find the epitome of open concept living, perfectly complete with a foyer entry way and 2 car rear entry garage. The Parc is a 60 townhome community in one of the city's most vibrant locations because of the countless offerings inside and around the neighborhood. The Parc features a rustic-urban aesthetic which is a new take on farmhouse styling in a modern townhome design and proves you do not need to compromise on style. Our homes are also well protected with a 10 year builder warranty for our homeowners piece of mind. The Parc features a rustic-urban aesthetic which is a new take on farmhouse styling in a modern townhome design, and proves you do not need to compromise on style. The Parc is also moments away from a plethora of shopping and just steps away to Glen Emerald Park with a lake, nature trails, tennis courts, a playground & so much more! Move-in ready homes available with limited time incentives! Don't miss this opportunity to call this vibrant pocket of East Atlanta home! Ask About Our Incentives Today! (*Restrictions Apply)
- Type:
- Townhouse
- Sq.Ft.:
- 1,415
- Status:
- Active
- Beds:
- 3
- Lot size:
- 0.02 Acres
- Year built:
- 2024
- Baths:
- 3.00
- MLS#:
- 7438149
- Subdivision:
- The Parc
ADDITIONAL INFORMATION
Looking for chic modern finishes that adorn a floorplan that offers the perfect flow and promotes comfortable living? The Lancaster, our signature model home plan, is a 2 story townhome. It features 3 bedrooms, 2 full bathrooms upstairs as well as a half bath on the main level. Also on the main, you’ll find the epitome of open concept living, perfectly complete with a foyer entry way and 2 car rear entry garage. The Parc is a 60 townhome community in one of the city's most vibrant locations because of the countless offerings inside and around the neighborhood. The Parc features a rustic-urban aesthetic which is a new take on farmhouse styling in a modern townhome design and proves you do not need to compromise on style. Our homes are also well protected with a 10 year builder warranty for our homeowners piece of mind. The Parc features a rustic-urban aesthetic which is a new take on farmhouse styling in a modern townhome design, and proves you do not need to compromise on style. The Parc is also moments away from a plethora of shopping and just steps away to Glen Emerald Park with a lake, nature trails, tennis courts, a playground & so much more! (Interior Unit - Lot 3) Move-in ready homes available with limited time incentives! Don't miss this opportunity to call this vibrant pocket of East Atlanta home! Ask About Our Incentives Today! (*Restrictions Apply)
- Type:
- Single Family
- Sq.Ft.:
- 2,450
- Status:
- Active
- Beds:
- 4
- Lot size:
- 0.17 Acres
- Year built:
- 2003
- Baths:
- 4.00
- MLS#:
- 10354937
- Subdivision:
- Ormewood Park
ADDITIONAL INFORMATION
Discover the epitome of modern living with this completely renovated home, ideally located across from the Atlanta Beltline. This exceptional residence features four bedrooms, three bathrooms and a conveniently placed powder room for guests. The expansive living area is a standout, offering a vaulted ceiling and a floor-to-ceiling electric fireplace that adds both charm and warmth. This open-concept space seamlessly flows into the dining area, creating a perfect environment for entertaining and gatherings. The heart of the home is the chef's kitchen, featuring abundant storage, sleek cabinetry, an island with seating and high-end finishes, ideal for culinary enthusiasts. A true sanctuary, the primary bedroom offers an oversized bedroom with a striking vaulted ceiling and direct access to an inviting back patio. The primary bathroom is equally impressive, boasting a vaulted ceiling, a spacious walk-in shower and a beautifully designed freestanding soaking bathtub for ultimate relaxation. This sprawling home also includes a guest bedroom with an en suite bathroom and two additional two bedrooms that share a well-designed bathroom, making this layout both practical and versatile. Enjoy this beautifully appointed home's seamless blend of modern elegance and functionality, with the vibrant Atlanta Beltline just moments away.
- Type:
- Single Family
- Sq.Ft.:
- 2,090
- Status:
- Active
- Beds:
- 3
- Lot size:
- 0.17 Acres
- Year built:
- 2006
- Baths:
- 3.00
- MLS#:
- 10354911
- Subdivision:
- Ormewood Park
ADDITIONAL INFORMATION
Welcome to this beautifully renovated modern home, ideally located just moments from the Atlanta Beltline. This residence offers an open, airy living space with vaulted ceilings that enhance the sense of grandeur. The generous living area seamlessly transitions to the elegant dining area and, from there, into the chef's dream kitchen. The kitchen features sleek stainless steel appliances, a large island with a striking waterfall edge and luxurious marble countertops. The home boasts three spacious bedrooms, including a luxurious primary suite with vaulted ceilings, private patio access and a cozy fireside sitting area. The en suite bathroom is a retreat of sophistication, featuring a walk-in shower, a sleek soaking bathtub and a double vanity. In addition to the primary suite, two well-sized bedrooms offer ample space and comfort. The large patio is perfect for entertaining, providing an ideal space for outdoor gatherings or relaxing in style. A two-car garage adds convenience and completes this exceptional property. With its modern design, ample features and a prime location, this home offers the perfect blend of style and practicality.
- Type:
- Townhouse
- Sq.Ft.:
- n/a
- Status:
- Active
- Beds:
- 3
- Lot size:
- 0.05 Acres
- Year built:
- 2018
- Baths:
- 3.00
- MLS#:
- 10356361
- Subdivision:
- Grant Park
ADDITIONAL INFORMATION
Property has been leased.
- Type:
- Single Family
- Sq.Ft.:
- 1,014
- Status:
- Active
- Beds:
- 3
- Lot size:
- 0.3 Acres
- Year built:
- 1970
- Baths:
- 2.00
- MLS#:
- 10351717
- Subdivision:
- None
ADDITIONAL INFORMATION
Experience the charm of this beautifully renovated 3 bedroom, 2 bathroom home. The recent updates include laminate flooring throughout, new cabinets, energy efficient stainless steel appliances, quartz countertops, porcelain tiles, farmhouse sink, new energy efficient windows and a luxurious waterfall shower head in the owner's bathroom. You'll also appreciate the new light fixtures, freshly painted interior and exterior and a stylish pergola. Perfectly situated just minutes from Gresham Park, East Atlanta Village, I-20, the Atlanta Zoo, and Downtown's shopping and entertainment options.
- Type:
- Condo
- Sq.Ft.:
- 800
- Status:
- Active
- Beds:
- 1
- Lot size:
- 0.02 Acres
- Year built:
- 2019
- Baths:
- 1.00
- MLS#:
- 10351003
- Subdivision:
- 764 Memorial
ADDITIONAL INFORMATION
SOARING 10 FT CEILINGS FIRST-CLASS KITCHEN WITH QUARTZ COUNTERS AND STAINLESS STEEL APPLIANCES LOW HOA FEES WITH UTILITIES INCLUDED PRIVATE BALCONY WITH CITY VIEW Welcome to CITY LIVING AT ITS FINEST in this luxurious condo where style and convenience merge seamlessly! **What You'll See** Imagine stepping into your new home with SOARING 10 FT CEILINGS that flood the space with natural light. The first thing you'll notice is the FIRST-CLASS KITCHEN with sleek QUARTZ COUNTERTOPS and shiny STAINLESS STEEL APPLIANCES-perfect for creating gourmet meals. Picture yourself unwinding on your PRIVATE BALCONY, taking in panoramic city views that stretch for miles. **What You'll Hear** Feel the quiet serenity of this small, exclusive community, with only 29 homes. The hum of the city fades away as you enjoy peaceful moments by the rooftop fireplace. The energy of nearby historic neighborhoods like Cabbagetown, Grant Park, and Old Fourth Ward is just a short walk away, offering the perfect balance between lively urban life and your quiet retreat. **What You'll Feel** As you enter, the smooth touch of granite underfoot and the cool feel of quartz in the kitchen will remind you of the high-end finishes throughout. Stroll out to the PRIVATE BALCONY and feel the refreshing breeze as you gaze over the cityscape. In the rooftop lounge, cozy up by the fireplace and let the warmth envelop you after a day exploring nearby attractions. **What You'll Experience** This condo is designed for the discerning buyer who values both aesthetics and functionality. With LOW HOA FEES THAT INCLUDE UTILITIES, you can enjoy peace of mind knowing your living expenses are predictable. The prime location puts you in the heart of everything, with easy access to I-20, Midtown, Downtown, and Atlanta's top neighborhoods. This condo offers not just a home but a lifestyle tailored to your needs. Enjoy the convenience of OFF-STREET, GATED PARKING, an open-air ROOFTOP LOUNGE with a fireplace, a club room, and a fitness center. Live in the heart of Historic Cabbagetown, steps away from Atlanta Dairies, the Eastside Beltline, and Madison Yards. Your urban oasis awaits-experience it today!
- Type:
- Single Family
- Sq.Ft.:
- 3
- Status:
- Active
- Beds:
- 3
- Lot size:
- 0.3 Acres
- Year built:
- 1964
- Baths:
- 2.00
- MLS#:
- 10352462
- Subdivision:
- None
ADDITIONAL INFORMATION
REMARKABLE EAST ATLANTA FIXER UPPER THAT WOULD BE IDEAL FOR A DO-IT-YOUR-SELFER THAT IS LOOKING TO BUY ON THE LOW END OF A VERY DESIRABLE AREA. LOCATED MINUTES FROM ATLANTA AIRPORT, THE CITY, & A TON OF OTHER ATTRACTIONS. HOME WOULD NEED TO BE COMPLETELY UPDATED/RENOVATED TROUGHOUT. THE EXTERIOR WOULD LIKELY NEED VERY LITTLE WORK AS THE HOME HAS VINYL SIDING ON ALL 4 SIDES AND BRICK ACCENT IN THE FRONT. ALL SYSTEMS WILL LIKELY NEED TO BE REPLACED AND CENTRAL AIR WOULD NEED TO BE INSTALLED. BRING ALL OFFERS!
- Type:
- Single Family
- Sq.Ft.:
- 1,075
- Status:
- Active
- Beds:
- 3
- Lot size:
- 0.3 Acres
- Year built:
- 1960
- Baths:
- 2.00
- MLS#:
- 10351481
- Subdivision:
- Parker Ranch Ext
ADDITIONAL INFORMATION
Nestled in the heart of Atlanta's coveted neighborhood, 3047 Horse Shoe Drive presents an ideal blend of modern comforts and classic charm. This residence boasts spacious interiors designed for relaxation and entertainment. The updated kitchen features modern appliances and ample storage space, perfect for culinary enthusiasts. Retreat to generously sized bedrooms offering plenty of natural light and closet space for peaceful rest. Outside, the expansive backyard oasis provides a private retreat for outdoor gatherings or gardening. Additional amenities include a dedicated laundry area and parking space. Enjoy easy access to shopping centers, dining options, parks, and entertainment venues. Don't miss the chance to call 3047 Horse Shoe Drive your new home in vibrant Atlanta. Schedule your showing today!
- Type:
- Condo
- Sq.Ft.:
- 792
- Status:
- Active
- Beds:
- 2
- Lot size:
- 0.3 Acres
- Year built:
- 1966
- Baths:
- 1.00
- MLS#:
- 10350162
- Subdivision:
- Emerald Lake
ADDITIONAL INFORMATION
Welcome to an incredible opportunity to own a stunning home in the heart of East Atlanta! This top-floor unit offers unbelievable value inside the perimeter, making it a prime location for highways, access roads, shops, entertainment, and downtown attractions. Experience the true intown lifestyle that perfectly suits busy entrepreneurs, business professionals, and first-time buyers. Step inside and be greeted by an open layout that maximizes space and functionality. The top-floor location provides serene lake views, creating a peaceful retreat from the city hustle and bustle. This quiet, gated community offers low maintenance and a low HOA, ensuring a stress-free living experience.Built with quality in mind, this unit boasts excellent soundproofing, ensuring no noise between walls. Plus, enjoy direct access to a nearby park with scenic walking trails right in your backyard, perfect for relaxation and outdoor activities.Affordable, well-built, and situated in a prime location, this home is a rare find. Do not miss your chance to enter the market at an unbeatable price point. Schedule your private tour today and experience the best of intown living!
- Type:
- Single Family
- Sq.Ft.:
- 2,528
- Status:
- Active
- Beds:
- 3
- Lot size:
- 0.3 Acres
- Year built:
- 1987
- Baths:
- 2.00
- MLS#:
- 10348342
- Subdivision:
- Knollwood
ADDITIONAL INFORMATION
Nestled amongst mature landscaping with a charming brick facade, this Atlanta home has obvious curb appeal! Step inside into the inviting foyer and through into well-appointed living room, which is situated next to the dining room. The kitchen boasts stainless steel appliances, hard surface countertops, and ample storage. The main level features a primary suite and two secondary bedrooms, along with two bathrooms. Down on the lower level you'll find a fourth bedroom along with additional living space in the generously sized family room. Enjoy the patio out back all year long! Schedule your showing today and see for yourself, the only thing missing is you!
- Type:
- Single Family
- Sq.Ft.:
- 1,343
- Status:
- Active
- Beds:
- 3
- Lot size:
- 0.4 Acres
- Year built:
- 1958
- Baths:
- 3.00
- MLS#:
- 10346459
- Subdivision:
- None
ADDITIONAL INFORMATION
Your all-brick ranch home offers a versatile and welcoming living space with thoughtful features and charming details. The main level features an eat-in kitchen and a family room. The home is enhanced by French double doors and wood flooring. The owners have converted two of the bedrooms on the main level into one large master bedroom, which can easily be converted back to two separate bedrooms. The basement is ideal for an in-law suite with a full kitchen, bedroom, full bath, and flex space for a family or living room. Outdoor spaces include a rocking chair front porch, a screened-in back deck, and a walk-out patio from the basement. The property also boasts a huge yard, providing plenty of space for outdoor activities and gardening. This home is designed to accommodate various living arrangements and provide comfort for all family members.
- Type:
- Townhouse
- Sq.Ft.:
- 984
- Status:
- Active
- Beds:
- 2
- Lot size:
- 0.02 Acres
- Year built:
- 1972
- Baths:
- 2.00
- MLS#:
- 7426541
- Subdivision:
- n/a
ADDITIONAL INFORMATION
Investors owned property, seller never lived in.
- Type:
- Single Family
- Sq.Ft.:
- 2,516
- Status:
- Active
- Beds:
- 4
- Lot size:
- 0.4 Acres
- Year built:
- 1964
- Baths:
- 4.00
- MLS#:
- 10341528
- Subdivision:
- Green Oaks
ADDITIONAL INFORMATION
Experience a chic, urban lifestyle at this four-bed, 3.5-bath ranch on a fully finished basement! This recently renovated home sports an updated kitchen, spacious floor plan and lovely finishes. As you enter the home, a warm and welcoming atmosphere envelops you. The light walls and dark wood floors create a stunning visual contrast that will enchant you. The functional floor plan makes entertaining a breeze; two large living areas rest adjacent to your new kitchen. You'll delight in discovering new recipes in the large kitchen. Boasting stone counters, plenty of storage, a large island and stainless steel appliances, it has everything you need to curate new culinary delights. Each bedroom is large and airy, perfect for accommodating a growing family or hosting friends, and your new bathrooms showcase stylish tile work. Indulge in Al Fresco dining on the expansive back deck, which overlooks your large lot. Dotted with mature trees, you'll enjoy plenty of privacy while relaxing in the warm summer sun. Convenient access to I-20/285/675/75. Downtown Atlanta and all its amenities are just a short drive away. Proximity to shopping, dining, nature trails and more! Book your showing today and delight in a lively life in Atlanta!
- Type:
- Single Family
- Sq.Ft.:
- 1,461
- Status:
- Active
- Beds:
- 3
- Lot size:
- 0.3 Acres
- Year built:
- 1954
- Baths:
- 3.00
- MLS#:
- 10340543
- Subdivision:
- Gresham Park
ADDITIONAL INFORMATION
This home is a total renovation done right; with high end finishes, new appliances and an attached garage. This home is nestled on a serene lot with a big quiet backyard. This home is a timeless charm and with a touch of modern elegance, featuring a private deck and fenced backyard.
- Type:
- Condo
- Sq.Ft.:
- 990
- Status:
- Active
- Beds:
- 3
- Lot size:
- 0.2 Acres
- Year built:
- 1966
- Baths:
- 2.00
- MLS#:
- 10340030
- Subdivision:
- Emerald Lake Condominium
ADDITIONAL INFORMATION
Beautiful recently renovated top floor unit in a gated East Atlanta community with Emerald Lake views! The renovations includes new paint, kitchen cabinets with tiled back splash and granite counter tops, new stainless steel appliances, updated bathrooms, hardwood flooring in Living Room/Kitchen/Hallway, carpeting in 3 bedrooms. Custom closets in all bedrooms, tiled bathrooms. You can sit on your deck and overlook Emerald lake and the wooded areas. This condo is located right down the street from a park with a playground and tennis courts. There is also a new walking and bike path that connects to the Beltline. This condo is conveniently located to East Atlanta Village shops and restaurants, I-20, I-285, and so much more. Don't let this one get away.
- Type:
- Townhouse
- Sq.Ft.:
- 1,565
- Status:
- Active
- Beds:
- 3
- Year built:
- 2023
- Baths:
- 3.00
- MLS#:
- 10336547
- Subdivision:
- The Harman
ADDITIONAL INFORMATION
MOVE IN READY! Your Ideal Atlanta Community by Monte Hewett. Imagine living in a prime community developed by Monte Hewett, where luxury meets convenience. The Harman is an opportunity that deserves to be on your Atlanta list. With its practical elegance and exceptional features, this 3-bedroom, 2.5-bathroom townhome offers a lifestyle of comfort and sophistication. Through the front door, you'll find yourself close to various shopping and dining options. The convenience of having everything you need within reach is unparalleled. Inside, you'll be greeted by beautiful hardwood floors that add a touch of warmth and elegance to the space. Large windows invite abundant natural light, creating a bright and inviting atmosphere. Prepare to be amazed by the gourmet kitchen, a true highlight of this townhome. With stunning quartz countertops, premium Jenn-Air appliances, and an attractive island layout, this space is a dream come true for any aspiring chef or culinary enthusiast. Capture this moment of perfection with a photo-op, as the kitchen is truly a sight to behold. The primary bedroom offers a retreat of serenity and functionality. It boasts a spacious walk-in closet and a private bath featuring an amazing oversized shower. Every detail has been carefully considered to ensure your comfort and relaxation. The secondary bedroom is a quiet haven, complete with its ensuite bathroom. With ample wardrobe storage, you'll have plenty of space to keep your belongings organized and easily accessible. Location is everything, The Beltline, East Atlanta Village, Glenwood Park, Grant Park, and Madison Yards are all mere minutes from your doorstep, providing a plethora of cultural, recreational, and dining opportunities.
$469,000
1350 May Avenue SE Atlanta, GA 30316
- Type:
- Townhouse
- Sq.Ft.:
- 1,612
- Status:
- Active
- Beds:
- 2
- Lot size:
- 0.01 Acres
- Year built:
- 2020
- Baths:
- 3.00
- MLS#:
- 7419356
- Subdivision:
- The Village Stacks
ADDITIONAL INFORMATION
**Please note, seller is not allowing any showings** VILLAGE STACKS TOWNHOME IN EAST ATLANTA VILLAGE: Stunning corner unit, Fee Simple, beautiful 3 level townhome located in the heart of bustling East Atlanta Village. Spacious and Ideal roommate floorplan. Only 0.80 mile to The Beltline and 2 blocks to Brownwood Park. Located between downtown Atlanta and Decatur, convenient to Midtown, Emory/ CDC. Really in the heart of everything Atlanta has to offer. On the First floor, you will find a bedroom ideal for a home office or work-out room. The main level is designed for entertaining; filled with natural lights, beautiful hardwood floor; living room and floor to ceiling windows; oversized windows, tall ceilings give this stunner an elegant feel. The kitchen features white shakers cabinets, white quartz countertops with an island, stainless steel Whirlpool appliances include smooth-top range. There are two balconies for your morning coffee, after work relaxation, or just for a good view of the city. On the top level, there are two spacious bedroom suites; primary bedroom suite features double vanities, spa like stand-up shower with frameless glass, and a walk-in closet. The second bedroom also has an en-suite bathroom. Custom blinds throughout; two car tandem garage with room for storage. Village Stacks has a community clubhouse with a lounge area, fireplace, and outdoor seating. The surrounding area provides excellent livability and conveniences from a mix of grocery stores, vibrant neighborhood retail/ restaurants (Banshee, Argosy, Octopus Bar)/ and nightlife (The Earl, Mary's), exciting mixed-use destinations such as Glenwood Park and The Atlanta Dairies. Brilliant! Lease to Purchase option available.
- Type:
- Single Family
- Sq.Ft.:
- 1,856
- Status:
- Active
- Beds:
- 3
- Lot size:
- 0.3 Acres
- Year built:
- 1964
- Baths:
- 3.00
- MLS#:
- 10335061
- Subdivision:
- Meadow View
ADDITIONAL INFORMATION
PRICE DROP WITH BRAND NEW ROOF AND VAPOR BARRIER IN CRAWL SPACE!!! Welcome to this stunning home nestled in the increasingly popular Gresham Park Area. Location, Location, Location!! Enjoy easy access to major highways, Downtown Atlanta, dining options, schools and more! This stunning traditional style house has been fully renovated to blend classic charm with modern amenities. Nestled on leveled picturesque land, this property offers ample space and tranquility. Key features include an attached 2-car garage with a long flat driveway for convenience, a fully updated kitchen with modern appliances and stone countertops, and a beautiful primary bathroom complete with a walk-in closet, providing ample storage and a spa-like retreat. This home features 3 spacious bedrooms, perfect for family living or hosting guests, and 2.5 updated bathrooms. Thoughtfully designed living areas with abundant natural light and a seamless flow make this home both inviting and functional. The outdoor spaces are perfect for entertaining and relaxation. Enjoy a large rear deck ideal for gatherings, plus two inviting front porches that enhance the homeCOs curb appeal. Backyard offers an excellent blank canvas for your wildest imaginations! Situated in a serene neighborhood, this home offers the perfect balance of peace and convenience. Don't miss your chance to own this exceptional property!
- Type:
- Single Family
- Sq.Ft.:
- n/a
- Status:
- Active
- Beds:
- 3
- Lot size:
- 0.5 Acres
- Year built:
- 1961
- Baths:
- 2.00
- MLS#:
- 10335106
- Subdivision:
- NONE
ADDITIONAL INFORMATION
Fully renovated three-bedroom two bath home, the attention to detail of this renovation is unappareled, new roof, all new walls, flooring, windows, stone counter tops, tile and stone bathrooms, over-head lighting, new doors. The home features an open concept, with lots of natural lighting, a large parking pad and car port. The home sits on a LARGE level lot perfect for back yard activities, a garden, children's play area, entertaining and more. The unfinished basement could be used for an artist studio or converted into an apartment for additional income and storage, approximately 900 plus square feet. The kitchen offers a great cooking triangle and is perfect for entertaining and family meals it also has a great breakfast eat-in area. The large deck overlooks the beautiful level back-yard. The seller is adding a modern oven and dish washer. 1939 Wee Kirk is centrally located with easy access to all of Atlanta's key activities, Hartsfield Jackson Airport, Mercedes Benz Stadium, Piedmont Park, fine and casual dining, Grant Park, the Atlanta Zoo and much more! The home is priced to sell and will not be on the market long, so make an appointment to see it today. Its vacant for easy access.

The data relating to real estate for sale on this web site comes in part from the Broker Reciprocity Program of Georgia MLS. Real estate listings held by brokerage firms other than this broker are marked with the Broker Reciprocity logo and detailed information about them includes the name of the listing brokers. The broker providing this data believes it to be correct but advises interested parties to confirm them before relying on them in a purchase decision. Copyright 2024 Georgia MLS. All rights reserved.
Price and Tax History when not sourced from FMLS are provided by public records. Mortgage Rates provided by Greenlight Mortgage. School information provided by GreatSchools.org. Drive Times provided by INRIX. Walk Scores provided by Walk Score®. Area Statistics provided by Sperling’s Best Places.
For technical issues regarding this website and/or listing search engine, please contact Xome Tech Support at 844-400-9663 or email us at [email protected].
License # 367751 Xome Inc. License # 65656
[email protected] 844-400-XOME (9663)
750 Highway 121 Bypass, Ste 100, Lewisville, TX 75067
Information is deemed reliable but is not guaranteed.
Atlanta Real Estate
The median home value in Atlanta, GA is $364,300. This is lower than the county median home value of $413,600. The national median home value is $338,100. The average price of homes sold in Atlanta, GA is $364,300. Approximately 39.66% of Atlanta homes are owned, compared to 48.07% rented, while 12.28% are vacant. Atlanta real estate listings include condos, townhomes, and single family homes for sale. Commercial properties are also available. If you see a property you’re interested in, contact a Atlanta real estate agent to arrange a tour today!
Atlanta, Georgia 30316 has a population of 492,204. Atlanta 30316 is less family-centric than the surrounding county with 22.41% of the households containing married families with children. The county average for households married with children is 30.15%.
The median household income in Atlanta, Georgia 30316 is $69,164. The median household income for the surrounding county is $77,635 compared to the national median of $69,021. The median age of people living in Atlanta 30316 is 33.4 years.
Atlanta Weather
The average high temperature in July is 88.3 degrees, with an average low temperature in January of 32.6 degrees. The average rainfall is approximately 51.5 inches per year, with 1.4 inches of snow per year.


