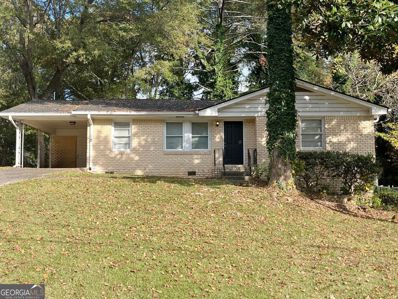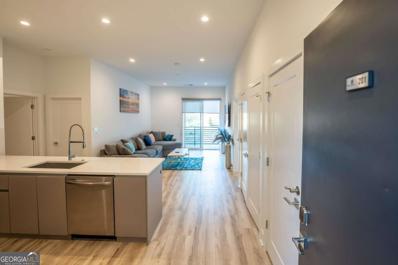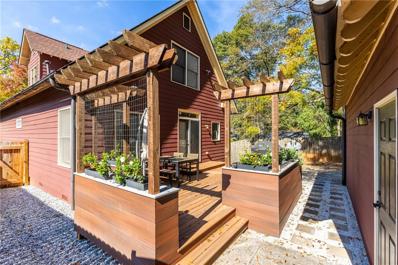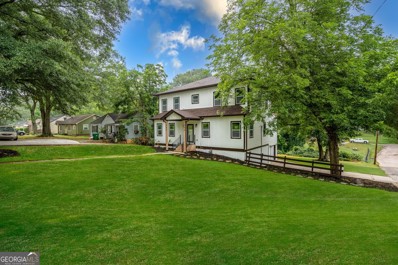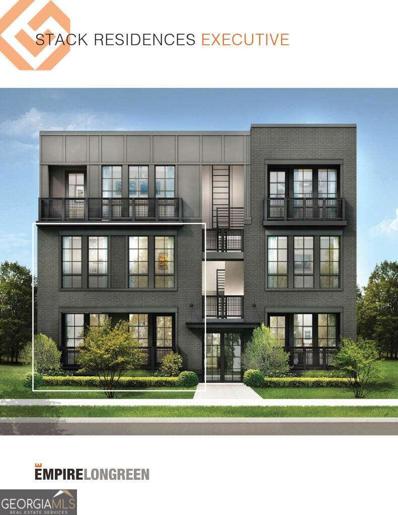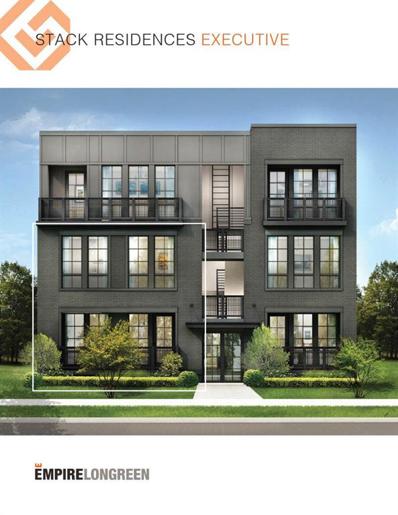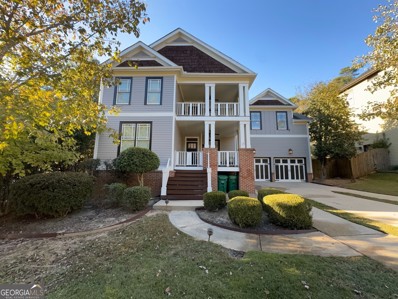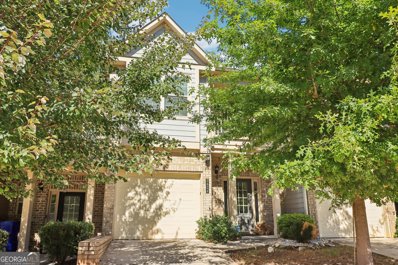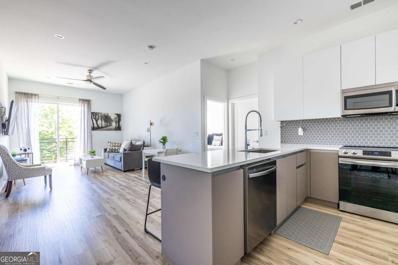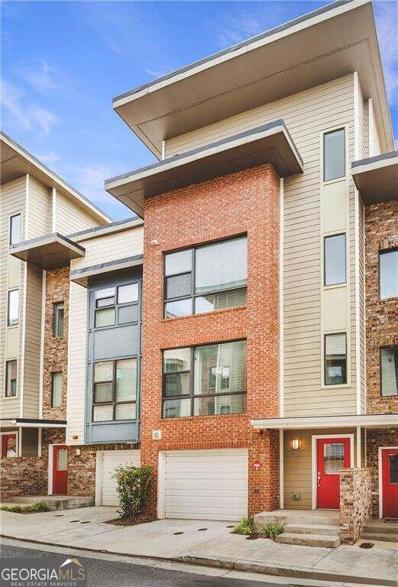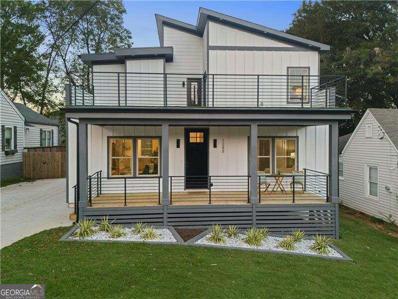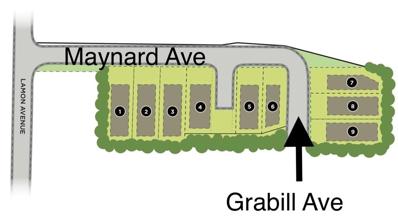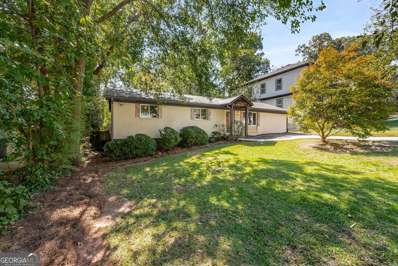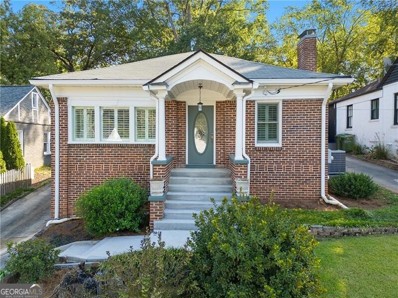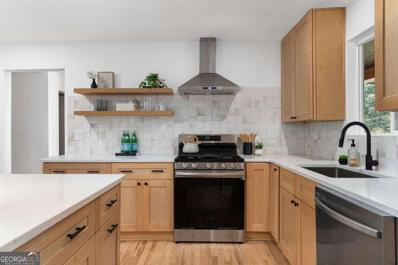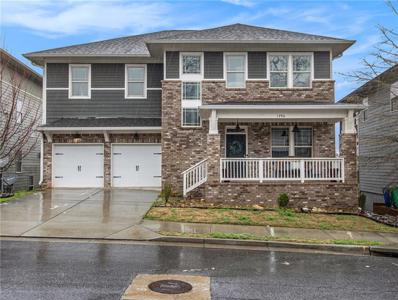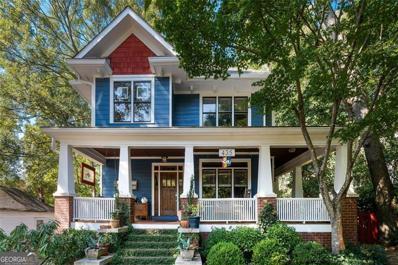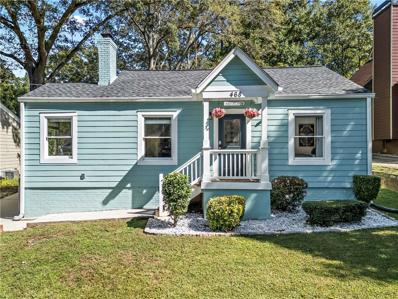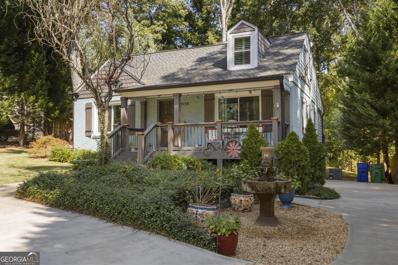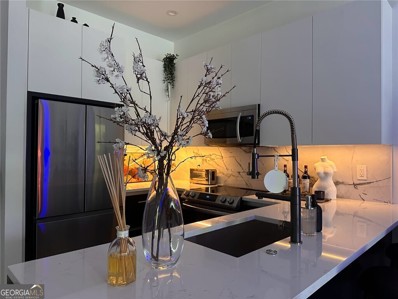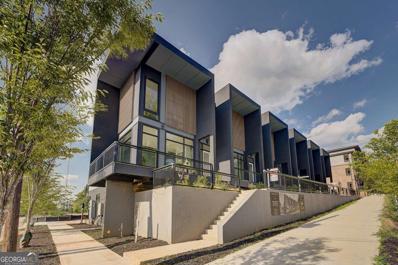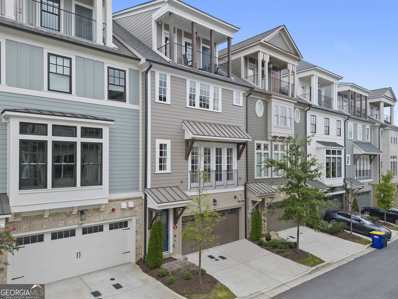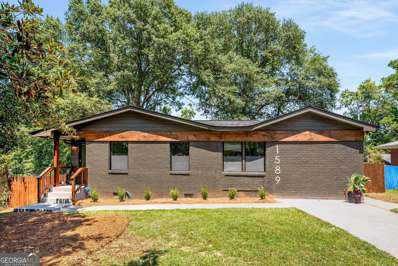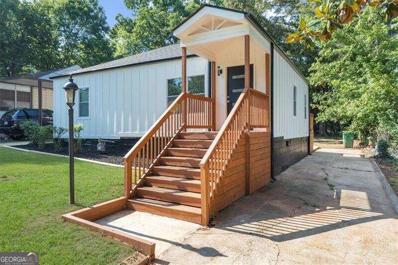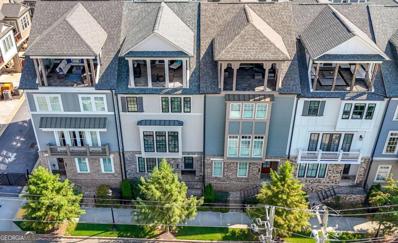Atlanta GA Homes for Sale
- Type:
- Single Family
- Sq.Ft.:
- 1,090
- Status:
- Active
- Beds:
- 3
- Lot size:
- 0.3 Acres
- Year built:
- 1958
- Baths:
- 2.00
- MLS#:
- 10400282
- Subdivision:
- None
ADDITIONAL INFORMATION
Charming All-Brick Ranch with Beautiful Hardwood Floors Welcome to your new home! This cozy, all-brick ranch-style beauty is situated on a quiet street and is packed with desirable features. Stunning hardwood floors run throughout the bedrooms, living room, and dining room, providing warmth and elegance. The contemporary kitchen shines with stainless steel appliances and granite countertops, making it a chef's dream. Prime Location, Conveniently located near Barack Obama Elementary, Gresham Park, and just minutes from downtown Atlanta, this home offers easy access to everything you need-whether it's schools, parks, or entertainment. Perfect for Entertaining. The large backyard is ideal for hosting summer cookouts, while the spacious front yard offers plenty of room for children to play. With all these features, Belleau Lane is the perfect place to call home. Don't wait-say yes to this address!
- Type:
- Condo
- Sq.Ft.:
- 1,150
- Status:
- Active
- Beds:
- 2
- Lot size:
- 0.03 Acres
- Year built:
- 2021
- Baths:
- 2.00
- MLS#:
- 10399437
- Subdivision:
- Moreland Walk
ADDITIONAL INFORMATION
MOTIVATED SELLER! City living at its finest! Come visit this modern 2 bedroom 2 bath condo in Atlanta. Open floor plan with 9 ft ceilings and hardwood floors. Kitchen features soft close drawers, quartz countertops and stainless steel appliances. Both Bedrooms feature a private bathroom with a massive walk-in closet. Community living includes green space with picnic and grilling areas, dog park for your fur babies, EV chargers, and 2 dedicated parking spaces. This corner unit looks out to a city view from every window. Enjoy the new Halidom Eatery, Atlanta's most unique food hall, East Atlanta Village, the Zoo, grocery stores, East Lake Golf Club, and seamless access to the Beltline and I-20. THIS IS A SHORT SALE. It may take 45-60 days to close.
$699,400
472 Pasley Avenue Atlanta, GA 30316
- Type:
- Single Family
- Sq.Ft.:
- 2,121
- Status:
- Active
- Beds:
- 4
- Lot size:
- 0.2 Acres
- Year built:
- 2003
- Baths:
- 2.00
- MLS#:
- 7474936
- Subdivision:
- East Atlanta
ADDITIONAL INFORMATION
Situated on one of East Atlanta's most sought-after streets, this home offers unbeatable convenience, just a short walk from The Village and the renowned Burgess Peterson Academy. This is truly a prime location. Upon visiting this home you are immediately greeted by the huge covered front porch. The perfect spot to unwind! Offering the flexibility of two primary bedroom options, both with en suite baths. A main floor primary bedroom and a super-sized upstairs primary with en suite, double vanities, separate shower and jetted tub and walk in closet. Enjoy the convenience of your upstairs laundry room. The home's interior was just freshly painted and features hardwood floors, high ceilings, stainless appliances, a proper dining room and a living room fireplace. Outdoor spaces designed for comfort and relaxation are sure to enhance your enjoyment of this property. Through the kitchen's double doors you will find the custom designed composite deck with raised planters and trellises. Rare detached garage for your classic car, hobbies or storage and plenty of driveway parking. Newer roof and systems. Move right in and enjoy Pasley Ave and The East Atlanta Village. This home qualifies for a 1% lender paid temporary buydown.
- Type:
- Single Family
- Sq.Ft.:
- n/a
- Status:
- Active
- Beds:
- 5
- Lot size:
- 0.4 Acres
- Year built:
- 2024
- Baths:
- 6.00
- MLS#:
- 10399078
- Subdivision:
- East Lake
ADDITIONAL INFORMATION
Welcome to your dream home in the heart of East Lake Atlanta! Just in time for the Holidays. NO HOA, this stunning property was torn down and rebuilt as New construction, blending modern elegance with timeless charm to create an unparalleled living experience. Situated on a basement, this exquisite residence boasts 5 bedrooms, 6 bathrooms, 2 laundry rooms, including an electric car charging port and an array of upscale features that are sure to impress even the most discerning buyer. Features inviting floating staircase that leads you into this spacious home as you step inside, you'll be greeted by the warm glow of natural light cascading through expansive windows, highlighting the sleek engineered hardwood floors and custom finishes throughout. The open-concept floor plan effortlessly flows from the spacious living areas to the gourmet kitchen, where culinary enthusiasts will delight in top-of-the-line appliances, butcher block countertops, and a stylish center island perfect for entertaining. One of the highlights of this home is the use of barn doors, adding a touch of rustic charm and character to each room. Whether you're retreating to the luxurious owner suite with its spa-like ensuite bathroom or custom walk-in closet, or hosting guests in the generously sized guest bedrooms, every corner of this residence exudes sophistication and style. Venture downstairs to discover the fully finished basement, offering additional living space ideal for a media room, home gym, or game room. With a full bathroom and ample storage, the possibilities are endless for customization and personalization to suit your lifestyle needs. Area is rapidly changing and has high potential for appreciation. This home is ready for your family memories! Outside, the expansive back deck provides the perfect setting for al fresco dining or relaxing amidst the serene surroundings of the beautifully landscaped backyard. With plenty of space for outdoor entertaining and recreation, this home is an oasis of tranquility in the midst of the vibrant East Lake community. This home is located, close to many of Atlanta attractions, dining, East Lake Golf Club, East Atlanta Village East Lake Park, and more. Just a short distance from Oakhurst and Kirkwood. Conveniently located just minutes from trendy shops, acclaimed restaurants, and scenic parks, this home offers the perfect blend of urban convenience and suburban tranquility. Don't miss your chance to own this exceptional property - schedule your private showing today and experience luxury living at its finest in East Lake Atlanta!
- Type:
- Condo
- Sq.Ft.:
- n/a
- Status:
- Active
- Beds:
- 3
- Year built:
- 2023
- Baths:
- 3.00
- MLS#:
- 10399390
- Subdivision:
- Reynoldstown
ADDITIONAL INFORMATION
RIGHT ON THE BELTLINE! This 3-bedroom, 2 and a half bath home is the ultimate in spacious urban living. The primary level of the Executive floor plan showcases a seamlessly integrated kitchen that flows into the family room, accompanied by a versatile flex space suitable for either a home office or a refined dining setting. Transitioning from the family room, you'll discover a terrace that extends the living area outdoors, creating an ideal setting for both dining al fresco and hosting social gatherings. Ascending to the second floor, you'll find the primary suite replete with an ensuite bath, thoughtfully designed with the inclusion of dual walk-in closets, offering an abundance of storage solutions. Complementing this, two secondary bedrooms accompanied by a shared bathroom for optimal convenience and comfort. The main floor of the Executive floor plan features the kitchen, open to the family room, and flex space great for a home office or dining area. The terrace, located off the family room, provides an outdoor space perfect for dining or entertaining guests. The second floor includes a primary suite and ensuite bath, complete with two walk-in closets providing ample storage options. Additionally, there are two secondary bedrooms with a shared bathroom. The convenience of a two-car tandem private garage is located on the bottom level. **DISCLAIMER: Kindly note, the provided photos offer a glimpse into the forthcoming home currently under construction.
- Type:
- Condo
- Sq.Ft.:
- 1,853
- Status:
- Active
- Beds:
- 3
- Year built:
- 2023
- Baths:
- 3.00
- MLS#:
- 7474491
- Subdivision:
- Reynoldstown
ADDITIONAL INFORMATION
RIGHT ON THE BELTLINE! This 3-bedroom, 2 and a half bath home is the ultimate in spacious urban living. The primary level of the Executive floor plan showcases a seamlessly integrated kitchen that flows into the family room, accompanied by a versatile flex space suitable for either a home office or a refined dining setting. Transitioning from the family room, you’ll discover a terrace that extends the living area outdoors, creating an ideal setting for both dining al fresco and hosting social gatherings. Ascending to the second floor, you’ll find the primary suite replete with an ensuite bath, thoughtfully designed with the inclusion of dual walk-in closets, offering an abundance of storage solutions. Complementing this, two secondary bedrooms accompanied by a shared bathroom for optimal convenience and comfort. The main floor of the Executive floor plan features the kitchen, open to the family room, and flex space great for a home office or dining area. The terrace, located off the family room, provides an outdoor space perfect for dining or entertaining guests. The second floor includes a primary suite and ensuite bath, complete with two walk-in closets providing ample storage options. Additionally, there are two secondary bedrooms with a shared bathroom. The convenience of a two-car tandem private garage is located on the bottom level. **DISCLAIMER: Kindly note, the provided photos offer a glimpse into the forthcoming home currently under construction.
- Type:
- Single Family
- Sq.Ft.:
- 2,839
- Status:
- Active
- Beds:
- 4
- Lot size:
- 0.3 Acres
- Year built:
- 2006
- Baths:
- 4.00
- MLS#:
- 10398995
- Subdivision:
- Parkside Walk Of East Atlanta
ADDITIONAL INFORMATION
The classic craftsman within close proximity to the Beltway, Krog Street, Ponce City Market and Halidome! Upstairs has 3 beds & 3 full baths plus an office. Master w trey ceilings, dual vanities, walk-in closet and a shower so big it echoes! Main floor open concept, breakfast bar, all stainless appliances, fireplace, hardwoods, oversized garage, plus another full bed and bath. And now for the outside... Walk-out front verandah, 2nd floor balcony, and a backyard made for BBQ that backs up to a private nature preserve with the option to annex more land behind the easement. Run, don't walk, to Parkside Walk!
- Type:
- Townhouse
- Sq.Ft.:
- n/a
- Status:
- Active
- Beds:
- 2
- Lot size:
- 0.06 Acres
- Year built:
- 2018
- Baths:
- 3.00
- MLS#:
- 10398576
- Subdivision:
- City Park Place
ADDITIONAL INFORMATION
This modern townhouse, built in 2018, offers contemporary living with peace of mind with 2 bedrooms and 2.5 bathrooms, perfect for comfortable living. Featuring all systems just 6 years old, youCOll enjoy the efficiency and reliability of newer HVAC, plumbing, and electrical setups. The back bedroom provides a quiet, private retreat with serene views of the treeline, ensuring a peaceful atmosphere. Located off the main road, you'll enjoy the benefits of a quiet neighborhood with no through traffic. The recently updated backyard and deck provide an inviting outdoor space, perfect for relaxing or entertaining. Easy to show, this move-in-ready townhome is a must-see!
- Type:
- Condo
- Sq.Ft.:
- 1,150
- Status:
- Active
- Beds:
- 2
- Lot size:
- 0.03 Acres
- Year built:
- 2021
- Baths:
- 2.00
- MLS#:
- 10398459
- Subdivision:
- Moreland Walk
ADDITIONAL INFORMATION
Welcome to this stunning fully-furnished, top-floor, end-unit condo on Custer Ave, built in 2021 and nestled in one of Atlanta's most exciting and rapidly developing neighborhoods, just south of Woodland Hills! This home offers the perfect blend of modern style, functionality, and convenience. Head inside to an open-concept living space that features trendy light-colored hardwood floors, brightening the entire area and creating a welcoming atmosphere. The spacious living room flows effortlessly onto a cozy balcony, ideal for sipping your morning coffee or unwinding after a long day. At the heart of the home is the beautifully designed kitchen, featuring sleek white and taupe cabinetry, striking quartz countertops, and a spacious breakfast bar, ideal for casual dining or entertaining. The sellers have thoughtfully added a water filtration system, ensuring clean and fresh water right from the tap. You'll also appreciate the ample cabinet space, providing plenty of storage for all your kitchen essentials. For added efficiency, a tankless water heater has been installed, providing on-demand hot water while conserving energy. Just off the main living area, you'll find a convenient laundry room, making everyday chores a breeze. Both bedrooms offer a haven of comfort and privacy, each with a generous walk-in closet and ensuite bathroom, providing the perfect balance of luxury and practicality. This condo comes with the added convenience of two assigned parking spaces, ensuring that you'll always have a dedicated spot waiting for you. For eco-conscious residents, the building also offers a free EV charging station, making it easy to charge your electric vehicle without the hassle of additional fees. Whether you have multiple vehicles or are looking to reduce your carbon footprint, these features provide both practicality and sustainability, enhancing your overall living experience. One of the standout features of this condo is its unbeatable location! The area is buzzing with new developments, including the under-construction mixed-use development at Moreland and Custer right across the street. This project will energize the neighborhood with 20,000 square feet of retail space, adding new shops, dining, and services that will elevate the community even further. Additionally, Halidom Eatery is just around the corner, an Aldi grocery store is less than a block away, and you're a short distance from Kroger and a variety of other dining options, putting everything you need within easy reach. Plus, the soon-to-be-completed southside Beltline trail is less than 2 miles away, offering easy access to Atlantas growing network of parks and green spaces. As a top-floor end unit, this condo is a rare find and the best value in the building based on recent sales. With its modern design, prime location, and access to future developments, this home offers an incredible opportunity to invest in a thriving community. Additionally, all furnishings can be included with a strong offer. Don't miss your chance to be part of this dynamic neighborhood!
$625,000
966 Moda Drive Atlanta, GA 30316
- Type:
- Townhouse
- Sq.Ft.:
- n/a
- Status:
- Active
- Beds:
- 3
- Lot size:
- 0.02 Acres
- Year built:
- 2017
- Baths:
- 4.00
- MLS#:
- 10398084
- Subdivision:
- MODA
ADDITIONAL INFORMATION
Immerse yourself in unparalleled luxury with this exquisite 3-bedroom, 3.5-bathroom townhome, complete with a rooftop deck, located in the prestigious Moda community. Be captivated by the expansive double floor-to-ceiling wrap-around windows that flood the main floor with natural light, creating an airy and sophisticated ambiance. Each bedroom boasts its own ensuite bathroom, ensuring the utmost privacy and comfort for you and your guests. Modern opulence defines every detail of this residence, from high-end designer finishes to cutting-edge technology integrated throughout. The meticulously crafted layout features upscale blinds for customized light and privacy, complemented by three exquisite custom wood accent walls. The owner's suite is adorned with double vanities and a spacious separate shower with a frameless glass door, while the second bedroom includes a soaking tub/shower combo. The spacious third-floor bedroom, with a full-size bath, opens to a large rooftop terrace offering breathtaking views. Indulge in the unique luxury of one of the few intown communities featuring a saltwater pool, easily accessible from your backdoor. The two-car garage provides ample storage, completing this unparalleled urban sanctuary. Nestled in the vibrant heart of Reynoldstown, this home places you steps away from the Beltline, Breaker Breaker, Muchacho, Krog Street Market, and more. Proximity to the Inman Park MARTA station and the newly renovated Lang Carson Community Park, home to the weekly Reynoldstown Farmer's Market, brings the best of Atlanta to your doorstep. DonCOt miss the opportunity to experience the pinnacle of intown luxury living.
- Type:
- Single Family
- Sq.Ft.:
- 2,264
- Status:
- Active
- Beds:
- 5
- Lot size:
- 0.2 Acres
- Year built:
- 2024
- Baths:
- 4.00
- MLS#:
- 10398224
- Subdivision:
- Edgewood
ADDITIONAL INFORMATION
Step into a world where contemporary design meets timeless elegance in this stunning new construction home, nestled in the heart of Edgewood. From the moment you enter, you are welcomed by an expansive, open-concept layout, thoughtfully curated to maximize natural light and create a harmonious flow throughout the home. Sunlight pours in through the oversized windows, illuminating a spacious living area that beckons for moments of relaxation or lively gatherings with guests. Gleaming hardwood floors infuse the space with warmth and refinement, setting the perfect stage for both everyday living and sophisticated entertaining. At the heart of the home, the gourmet kitchen is a chef's dream-complete with top-tier stainless steel appliances, sleek countertops, and ample custom cabinetry. The centerpiece is a custom-built island that invites casual dining and conversations, effortlessly blending form and function. Just beyond, a secondary living and dining area offers versatility, providing even more room for everyday activities and intimate get-togethers. Retreat to one of two luxurious primary suites, each a sanctuary of calm with its own spa-like en-suite bath, dual vanities, and walk-in closets. One suite is conveniently located on the main level, while the second crowns the upper floor, offering flexibility and ultimate privacy. Upstairs, you'll also find two additional well-appointed bedrooms, perfect for guest accommodations or a home office. The versatile fifth bedroom offers endless possibilities, from a cozy family media room to a home gym or a den-tailored to suit your lifestyle. Step outside to discover multiple outdoor living spaces, each designed for leisurely enjoyment. A private upper-level patio, adjacent to the primary suite, features low-maintenance turf flooring and is the ideal spot for morning coffee or evening sunsets. For a more classic retreat, unwind on the charming rocking chair front porch, the covered back deck, or within the expansive backyard with a fire pit - each offering a serene escape for outdoor gatherings or quiet relaxation. Situated in the coveted Edgewood neighborhood, this home is just minutes from the vibrant energy of Reynoldstown, Kirkwood, the Beltline, and Little Five Points, along with a host of boutique shopping and dining destinations. Don't miss this rare opportunity to own a residence where luxury, convenience, and contemporary living converge in perfect harmony. Your dream home awaits.
$1,600,000
513 Maynard Avenue Atlanta, GA 30316
- Type:
- Single Family
- Sq.Ft.:
- 2,854
- Status:
- Active
- Beds:
- 4
- Lot size:
- 1.71 Acres
- Year built:
- 2024
- Baths:
- 4.00
- MLS#:
- 7470409
- Subdivision:
- East Atlanta Village
ADDITIONAL INFORMATION
Rare New Construction Development opportunity situated in the heart of East Atlanta Village inclusive of 8 Single Family Lots! This prime location within the sought-after East Atlanta Village neighborhood places the community within walking distance of an array of restaurants, shops, and bars, and in the midst of annual festivals adored by thousands every year. The development is positioned within lively EAV, the lots themselves are positioned on a private section of the immediate neighborhood. End users will appreciate the near immediate access to I-20, surrounding neighborhoods like Grant Park, Summerhill, Glenwood, Edgewood, and Cabbagetown, not to mention downtown Atlanta, and is within an easy 15-minute drive to Midtown or the Mercedes Benz Stadium where the FIFA 2026 World Cup will be hosted. Urban convenience meets exciting yet private living in the heart of East Atlanta Village. City of Atlanta Tree Recompense and Land Disturbance Permit and Architectural Plans to Convey with the Sale.
- Type:
- Single Family
- Sq.Ft.:
- 1,544
- Status:
- Active
- Beds:
- 4
- Lot size:
- 0.3 Acres
- Year built:
- 1962
- Baths:
- 2.00
- MLS#:
- 10397994
- Subdivision:
- East Atlanta
ADDITIONAL INFORMATION
MOVE IN READY - 4 sided brick - 4 bedrooms 2 full baths - This is a must see with newly refinished hardwood floors and fresh paint throughout this home is ready to go. This great one story open floor plan home was previously renovated and has been well maintained. The fun kitchen has solid Oak Cabinetry, granite countertops and a movable island. The light filled primary suite has a large walk-in- closet and private patio. The ensuite bath has double vanities, glass & tile shower and separate soaking tub. 3 other Large bedrooms round out the rest of this fine home.There is a large covered back porch and open deck with a gas line for the grill. That's right, no more getting propane tanks filled. The yard is massive and there is a shed ready to go for your lawn equipment. With the newer roof (2021) & HVAC system (2019) this home will be good to go for that first time home buyer or savy investor to add to their portfolio. All existing appliances stay including the washer/dryer. This home is location plus with its proximity to several grocery stores, many restaurants, the BELTLINE and other trails and parks, other fun neighborhoods, the AIRPORT, DOWNTOWN, ALL MAJOR HIGHWAYS, THE BELTLINE AND THE BENZ. Come check it out and see what intown living is all about.
- Type:
- Single Family
- Sq.Ft.:
- 1,247
- Status:
- Active
- Beds:
- 2
- Lot size:
- 0.17 Acres
- Year built:
- 1930
- Baths:
- 1.00
- MLS#:
- 10397744
- Subdivision:
- Woodland Hills
ADDITIONAL INFORMATION
Perched above this sweet section of Woodland Avenue, this delightful brick beauty surprises with a wealth of features hidden behind its inviting exterior. With a versatile floorplan, there are a multitude of ways to use the space. In addition to the fireside living room, formal dining room and spacious kitchen, there is an eat-in area, an oversized mudroom, a sunroom at the front of the house, and a unique skylit loft that provides an ideal setting for an office, yoga studio, or guest room. The home boasts two generous bedrooms separated by the recently updated hall bathroom. You'll find ample storage throughout, including a front coat closet, a closet in the loft and a walk-in attic area, two central hall closets, a pantry, and extensive shelving in the mudroom, along with a sizable storage basement with easy exterior access. Recent updates add to the appeal, with refinished hardwood floors, modern lighting, fresh paint in the bedrooms and bathroom, and a stylish bathroom including a new vanity, tile floor and lighting. The kitchen cabinets have been thoughtfully updated and the mudroom has received a fresh coat of paint from top to bottom. Additionally, there's potential to add a bathroom off the rear bedroom without compromising the functionality of the property. Outside, the beautiful yard and covered parking complete the picture. Located conveniently near the southern BeltLine, with shopping and dining options just minutes away, this home represents a smart investment for both immediate comfort and future equity growth. Don't miss this opportunity-schedule your visit today!
- Type:
- Single Family
- Sq.Ft.:
- n/a
- Status:
- Active
- Beds:
- 3
- Lot size:
- 0.2 Acres
- Year built:
- 1957
- Baths:
- 2.00
- MLS#:
- 10397451
- Subdivision:
- East Atlanta Village
ADDITIONAL INFORMATION
1% temporary rate buy-down at no cost with preferred lender: Mark Milam, Highland Mortgage. You'll fall in love with this brand new, whole house renovation on one of the best streets in the EAV! Home is new from top to bottom including: new roof, all new electrical, new plumbing - including the sewer line, new siding, new windows, doors, and more! This fabulous mid-century home has been thoughtfully renovated to accentuate its timeless design with modern conveniences. This light and bright home features 3 bedrooms & 2 bathrooms, approx. 1376 sqft, gleaming hardwood floors, and new paint throughout. The classic floor plan offers a living room, separate dining area, and central kitchen, perfect for all of your entertaining needs. The new kitchen offers stained cabinetry, stainless steel appliances, quartz countertops, Zellige tile backsplash, a center island with seating, and a coffee or cocktail station, pantry storage, accent shelving, and easy access from the driveway. The large living room and dining room area are perfect for all of your friends and family gatherings and lead directly to the backyard oasis. The adjacent patio, with new accent pergola, is the perfect spot for grilling, chilling, and overlooks the large, private yard (big enough for an ADU!). The primary suite has double closets, large windows, a designer, ensuite bathroom with double vanity, and custom lighting. The secondary bedrooms are both ample with large closets and are conveniently located next to the hall bathroom. The hall bathroom has decorative tile, double vanities, a tub/shower combo and storage shelving. In the central hallway you'll also find a separate laundry area and additional storage closets. In the backyard you'll find a new storage shed, perfect for all of your storage needs! Additional features include: hardwood flooring throughout, custom paint colors, accent built-ins, new light fixtures & ceiling fans throughout, off-street parking, and a huge, level fenced yard. Zoned for highly-acclaimed Burgess-Peterson Academy in the Maynard Jackson Cluster. Located just a short walk from the Village, close proximity to the Beltline, and with easy access to I-20 it's just minutes from everything Atlanta has to offer!
- Type:
- Single Family
- Sq.Ft.:
- 3,960
- Status:
- Active
- Beds:
- 5
- Lot size:
- 0.15 Acres
- Year built:
- 2019
- Baths:
- 5.00
- MLS#:
- 7473184
- Subdivision:
- Eastside Walk
ADDITIONAL INFORMATION
Elegant with sleek, clean lines, this Contemporary/Craftsman Style home is the complete package. Extensive details throughout have been hand selected giving this exquisite home a custom feel. Rich hardwood flooring, open and inviting, beautiful natural light, high ceilings, crisp paint tones, high-end millwork are just a few features that make this home an appealing choice! Upon entering the private foyer, the separate dining room awaits for special occasions. It can also be used as an office, library, or living room. The home opens to an expansive area with a family room, welcoming fireplace, gourmet kitchen and eat-in area with doors leading to one of the three decks. The kitchen offers all high end finishes, over extended island and top of the line ss appliances. Upstairs you will find a wide hallway with front views. This roommate floor plan is perfect for families. The over-extended primary suite is a private oasis with a sitting area, french doors leading to private covered balcony, tray ceiling, split brick accent wall and a spa bath for complete luxury. Accompanying the 2nd floor are three large additional bedrooms with walk-in closets and with one being in a secluded wing. The terrace level is ideal for complete relaxation and solitude. It offers a bedroom with exterior door leading to the covered patio. In addition, a large family room is perfect for movie nights, family gatherings, teen hangouts, or a game of pool. The large windows allow significant natural light. An extra finished room with closet can be used as a bedroom, weight room, office or storage. The upscale bath is another highlight to this amazing home. The fenced backyard offers exclusive privacy and a dream for a playset, garden or firepit. The covered front porch features beautiful inlay stone. This home has been well-maintained and loved.The taxes do not reflect the homestead exemption.
- Type:
- Single Family
- Sq.Ft.:
- 2,382
- Status:
- Active
- Beds:
- 3
- Lot size:
- 0.2 Acres
- Year built:
- 2000
- Baths:
- 3.00
- MLS#:
- 10397074
- Subdivision:
- East Atlanta Village
ADDITIONAL INFORMATION
Welcome to this stunning East Atlanta custom craftsman home, where elegance meets functionality. This exquisite property features beautiful hardwood floors throughout, adding warmth and character to every room. The main level office/parlor is a versatile area perfect for working from home or entertaining guests. With three spacious bedrooms and two bathrooms upstairs, this home offers ample space for relaxation and comfort. The loft provides additional living space ideal for a cozy reading nook. Step outside to the beautiful backyard garden, a serene escape that includes a charming koi pond, a fire pit perfect for outdoor gathering, and a storage shed. Whether you're hosting a summer barbecue or simply enjoying a quiet morning coffee, this outdoor oasis is sure to impress. Experience the perfect blend of style and practicality in this remarkable home conveniently located 2 blocks from restaurants, shops, and entertainment in East Atlanta Village.
- Type:
- Single Family
- Sq.Ft.:
- 1,085
- Status:
- Active
- Beds:
- 2
- Lot size:
- 0.2 Acres
- Year built:
- 1941
- Baths:
- 2.00
- MLS#:
- 7472296
- Subdivision:
- East Atlanta Village
ADDITIONAL INFORMATION
Back on the market at no fault of the Seller! Welcome home to one of the BEST locations East Atlanta Village has to offer! Pasley Avenue is a quiet, dead-end street and only 4 blocks to all the neighborhood dining & retail hot spots. With 2 bedrooms, 2 bathrooms and 2 bonus spaces, this charming blue bungalow is the epitome of move in ready & perfectly kept down to the base boards. Natural light pours throughout this home and you'll fall in love with so many other features from the original brick fireplace to the glass door knobs, fun wall paper and heart of pine floors. Working from home has never been more pleasant with this cheery sunroom off the living room - a perfect spot for your favorite plants too! Enjoy an amazing walk-out, fully fenced backyard and detached heated & cooled studio space. The studio space is perfect for an office, your favorite hobbies, general storage, a bar?! You name it. The backyard is great for pets, gardening and entertaining! Move in with out a worry in the world. Updates include: roof replaced with architectural shingles in 2022, studio roof replaced in 2024; gas tankless water heater and HVAC (interior and exterior) replaced in 2023. New drainage/vapor barrier/sump pump installed by Crawl Space Medic in Spring 2023 and fully encapsulated in 2024. New stainless steel kitchen appliances, bathroom vanity, light fixtures and more! Zoned for highly-coveted and beloved Burgess Peterson Elementary in the Maynard Jackson Cluster, you cannot beat this location! 468 Pasley Avenue offers an amazing lifestyle where you can walk to the gym at OxFit, grab a coffee at Bellwood/The Victorian, bagels at Emerald City or drinks and dinner at Banshee - the list goes on! Owners are willing to sell any of the furniture separately too. Don't miss the virtual tour!
- Type:
- Single Family
- Sq.Ft.:
- 1,600
- Status:
- Active
- Beds:
- 3
- Lot size:
- 0.3 Acres
- Year built:
- 1951
- Baths:
- 3.00
- MLS#:
- 10396178
- Subdivision:
- East Atlanta
ADDITIONAL INFORMATION
Price improvement! This classic brick bungalow, located in East Atlanta, has been fully renovated and is as perfect inside as it is beautiful outside. As you arrive, you'll notice the drive-through circular driveway, framed by a copper-capped split-rail fence and lush landscaping. The inviting covered front porch features a beadboard ceiling and rustic wood accents, adding to the homeCOs charm. Inside, the cozy living room and separate dining room both feature plantation shutters, crown and tray moldings, and flawless hardwood floors throughout. The completely reconfigured kitchen boasts a breakfast bar, striking granite countertops, tiled backsplash, ample cabinetry, a built-in window seat, and French doors that lead to a back deck and private yard. The spacious primary bedroom suite offers built-in bookcases, cedar wood accent walls, and French doors opening to the deck. The en-suite bath features a floating double vanity with vessel sinks, a glass-enclosed shower, and a full linen closet. A large half bath and additional storage complete the main level. Upstairs, the remodeled cottage-style second floor includes two large bedrooms with plenty of natural light, plantation shutters, cedar wood-accented ceilings, and hardwood floors. An additional full bath serves this level, providing a great layout for families or roommates. The unfinished basement offers plenty of storage with exterior access, ideal for yard equipment. The landscaped property, surrounded by mature trees, provides privacy and plenty of space for pets and family. Located in the fastest growing area in East Atlanta, you wonCOt find another home nearby with this quality of craftsmanship in this price range. The owner has kept it immaculate adding to the appeal. This is the home youCOve been waiting for to hit the market and make your own.
- Type:
- Condo
- Sq.Ft.:
- n/a
- Status:
- Active
- Beds:
- 1
- Lot size:
- 0.03 Acres
- Year built:
- 2021
- Baths:
- 1.00
- MLS#:
- 10398420
- Subdivision:
- Moreland Walk
ADDITIONAL INFORMATION
PRICE REDUCED FOR A QUICK SALE!!! This new one-bedroom condo has an open floor plan and 10-foot ceilings throughout with a spacious private back balcony, tall windows and terrace doors that brings in natural light. Updated kitchen backsplash, updated kitchen island, under-cabinet lighting. Your guests and friends will enjoy this modern condo with energy saving and connected appliances controlled by your smartphone and other devices. The bedroom has natural light that transforms it into a warm, cozy environment. Large walk-in closet with luxurious shower and double vanity. This condo is located close to Atlanta's most popular neighborhoods and community attractions. East Atlanta Village and Grant Park are just down the road, and the Beltline's Southside Trail is within walking distance. Community amenities include a grill/picnic area, a dog park, lush green landscaping with an outdoor lounge area, a mailroom, EV chargers in the parking lot, bike racks, and low HOA fees (ONLY $208/month). This property is FHA APPROVED.
- Type:
- Townhouse
- Sq.Ft.:
- n/a
- Status:
- Active
- Beds:
- 4
- Lot size:
- 0.03 Acres
- Year built:
- 2024
- Baths:
- 5.00
- MLS#:
- 10396343
- Subdivision:
- Twelve On Berne
ADDITIONAL INFORMATION
BRAND-NEW MODERN TOWNHOMES JUST STEPS TO THE BELTLINE! NOVEMBER INCENTIVE - $16,500.00 IN SELLER PAID CLOSING COSTS OR UPGRADES FOR ANY CONTRACTS ENTERED INTO PRIOR TO NOVEMBER 30! Four Story MODEL END UNIT 4-bedroom, 3 full bath 2 half bath Townhomes with BONUS PRIVATE FENCED SIDE YARD. Fourth Bedroom on first level with option to upgrade half bath to full bath! End unit light-filled open design with quartz countertops, private Huge Roof Top Terrace provides amazing outdoor living, 2 car garage. The main level sits one story up on the second floor and offers the perfect space for entertaining guests featuring an eat-in kitchen with island, stainless steel appliances, and a spacious living area and two private decks off the second level. Dedicated gas line for grill on deck. Dedicated gas line in living room for the addition of a fireplace. The third level includes a primary suite with private bath. The primary suite features great natural light and a walk-in shower and double vanity. The secondary bedroom is spacious with good natural light and a private full bath with tub/shower combo. Perfect for family or roommate plan. On to the fourth level there is an additional guest bedroom and full bath plus Huge Roof Top Terrace with dedicated gas line for grill or firepit! You will enjoy your outdoor living year-round on your private oversized rooftop terrace perfect for sunrise coffee and sunset al fresco dining and entertaining- the outdoor living possibilities are truly endless! Additional highlights include a convenient first level bonus room/office with half bath and option to upgrade to full bath, a main level powder room, laundry on third floor with bedrooms and beautiful curated finishes throughout. At Twelve on Berne your home will provide wonderful walkability and convenience. You are just steps to the Atlanta Beltline, and a short walk to Glenwood Park, Madison Yards, and Grant Park- home to miles of walking and jogging paths along with Zoo Atlanta and is hosts several of AtlantaCOs famed festivals Plus the Grant Park Farmers Market and so much more. A short drive to downtown Atlanta, Buckhead, Midtown and quick access to major highways. You really can have it all! PLEASE ASK ABOUT OUR PREFERRED LENDING INCENTIVES!
$1,100,000
289 Heritage Lane SE Atlanta, GA 30316
- Type:
- Townhouse
- Sq.Ft.:
- 3,403
- Status:
- Active
- Beds:
- 4
- Lot size:
- 0.03 Acres
- Year built:
- 2020
- Baths:
- 5.00
- MLS#:
- 10396220
- Subdivision:
- Heritage On Memorial
ADDITIONAL INFORMATION
Welcome to your dream home in the heart of the bustling Madison Yards neighborhood! This centrally located luxury townhome, nestled within the gated community of Heritage on Memorial, offers the perfect blend of elegance, comfort, and convenience. As you step into the foyer, you'll be captivated by the pristine condition of this like-new home. Upgraded hardwood flooring and carefully selected lighting fixtures bathe the space in a warm and inviting ambiance, while ample natural sunlight pours in through oversized windows. The main level boasts a spacious and open layout design, creating an ideal space for both relaxation and entertainment. Enjoy views from the Juliette balcony and the gorgeous upgraded fireplace. The main level also features a spacious dining room area, perfect for hosting. Just beyond the dining room, you'll find a chef's dream kitchen, complete with a 6-burner gas range, gleaming quartz kitchen island and countertops, a convenient walk-in pantry, and stunning views of both the family room and the patio. The thoughtful floorplan extends to two upper levels and a terrace level and is equipped with an ELEVATOR- another well selected upgrade. On the second floor, the generously sized Owner's Suite awaits, complete with a custom walk-in closet and a luxurious bathroom featuring upgraded tile flooring, a modern soaking tub, and a separate walk-in shower. Down the hall, a spacious secondary bedroom boasts an ensuite bathroom, and a full laundry room with a sink and drying rack for an added convenience The third level of this exceptional townhome offers a guest suite, a second family room, an upgraded bar, and a stunning wall of sliding doors that lead out to the fireside loggia and lends views to all that Glenwood Park has to offer.. This space is perfect for enjoying an indoor-outdoor experience, entertaining guests, or simply enjoying the picturesque surroundings. The terrace level is designed with flexibility in mind, offering a separate office in addition to ideal space that can be used as an additional bedroom, den, or gym with leads out to the ground level patio. The garage provides ample space for storage, ensuring that your belongings are neatly organized. Situated in the exclusive gated Heritage on Memorial community, this home is part of an enclave of just 20 residences. Located in Madison Yards, access to Publix, AMC theaters, restaurants, pet care services, coffee shops, and Orange Theory and the Beltline provides endless opportunities for outdoor activities directly right outside your doors. Don't miss the opportunity of luxurious and convenient city living - in one of Atlanta's most exciting neighborhoods. Use both our preferred Closing Attorney - The Hawes Law Firm and our preferred Lender - Assertive Mortgage for $5,000 in seller contributions.
- Type:
- Single Family
- Sq.Ft.:
- n/a
- Status:
- Active
- Beds:
- 3
- Lot size:
- 0.2 Acres
- Year built:
- 1956
- Baths:
- 2.00
- MLS#:
- 10394783
- Subdivision:
- Bouldercrest Acres
ADDITIONAL INFORMATION
Meticulously Renovated from top to bottom in 2024, 1589 Flintwood Drive has designer details throughout. This gorgeous open floor plan brick ranch has 3 bedrooms 2 baths and a bonus office/second living space. The lovely light filled primary bedroom with en suite bath is especially dreamy! You'll fall in love with the extended glass shower, double sink vanity and beautiful finishes. The primary bedroom opens up to a coffee deck and access to the back yard. The kitchen is fitted with beautiful appliance package including a gas stove, built in microwave and French door refrigerator. Quartz countertops, soft close kitchen cabinets, a mixed metal gooseneck faucet and high end brass hardware will make the kitchen one of your favorite rooms in the house. There are two additional bedrooms a full bath and a walk in laundry room with storage shelving. The large flat, fenced back yard is ready for your next party - you can easily entertain all of your friends and then some! The back yard is perfect for playing fetch with your pup, setting up a hammock for some summer reading or just relaxing with friends. New Roof, New Electrical, New Plumbing, New Flooring, New HVAC, New Windows/Doors, New Appliances, Designer tiles, Designer kitchen details- You'll have peace of mind for years to come knowing that every nook was expertly renovated this year. Up to $19,950 in Down Payment assistance available to qualified Homebuyers through Preferred Lender!
- Type:
- Single Family
- Sq.Ft.:
- 952
- Status:
- Active
- Beds:
- 2
- Lot size:
- 0.2 Acres
- Year built:
- 1950
- Baths:
- 2.00
- MLS#:
- 10395294
- Subdivision:
- Glenwood
ADDITIONAL INFORMATION
Discover this stunningly renovated 2-bedroom, 2-bathroom single-family home, perfectly situated in the vibrant heart of East Atlanta. This 952 square foot residence sits on an expansive 8,712 square foot lot, combining modern upgrades with classic charm for the perfect blend of comfort and style. The property boasts a brand-new roof, HVAC system, plumbing, electrical and LVP flooring, ensuring peace of mind for years to come. The exterior features stylish new board and batten siding, giving the home a fresh and modern look. The front of the home is lined with black mulch and has a new deck, adding to the home's curb appeal. Step inside to find an inviting living space featuring a blue accent wall that compliments the kitchen space. The kitchen is a true showstopper, featuring navy blue cabinets, quartz countertops, a striking blue backsplash, and brand-new appliances. It's a culinary haven perfect for both everyday meals and entertaining. Both bedrooms offer space and comfort, while the two updated bathrooms add a touch of luxury with modern fixtures and finishes. The home also includes new lighting fixtures throughout, enhancing the bright and airy atmosphere. The outdoor spaces are just as impressive. Enjoy morning coffee or evening relaxation on the new back deck or white gravel pit featuring a modern seating area, ideal for hosting gatherings or unwinding after a long day. Don't miss your chance to own this beautifully renovated gem. Schedule a showing today and experience the perfect combination of modern amenities and timeless charm!
- Type:
- Townhouse
- Sq.Ft.:
- n/a
- Status:
- Active
- Beds:
- 4
- Lot size:
- 0.02 Acres
- Year built:
- 2019
- Baths:
- 5.00
- MLS#:
- 10394638
- Subdivision:
- Heritage On Memorial
ADDITIONAL INFORMATION
Embrace upscale living in the Heritage on Memorial gated community, nestled just minutes from the Beltline and adjacent to Madison Yards. This exquisite home is a rare find, boasting skyline views from your private balcony, without the hustle of backing up to Memorial Drive. Experience the perfect layout with spacious bedrooms and bathrooms on both lower and upper levels, a large, bright kitchen with beautiful white cabinets, a walk-in pantry, a large island, and views to a keeping room and a family room. An elevator connects all four levels, providing effortless mobility throughout the home. Retreat to your spa-like master suite, featuring a soaking tub, separate vanities, and a spacious closet. Enjoy the elegance of hardwood floors flowing throughout the residence. With no rental restrictions, you have the freedom to make this home truly yours or add it to your rental portfolio. Don't miss the chance to claim this exceptional opportunityCowelcome to a lifestyle of luxury and convenience.

The data relating to real estate for sale on this web site comes in part from the Broker Reciprocity Program of Georgia MLS. Real estate listings held by brokerage firms other than this broker are marked with the Broker Reciprocity logo and detailed information about them includes the name of the listing brokers. The broker providing this data believes it to be correct but advises interested parties to confirm them before relying on them in a purchase decision. Copyright 2024 Georgia MLS. All rights reserved.
Price and Tax History when not sourced from FMLS are provided by public records. Mortgage Rates provided by Greenlight Mortgage. School information provided by GreatSchools.org. Drive Times provided by INRIX. Walk Scores provided by Walk Score®. Area Statistics provided by Sperling’s Best Places.
For technical issues regarding this website and/or listing search engine, please contact Xome Tech Support at 844-400-9663 or email us at [email protected].
License # 367751 Xome Inc. License # 65656
[email protected] 844-400-XOME (9663)
750 Highway 121 Bypass, Ste 100, Lewisville, TX 75067
Information is deemed reliable but is not guaranteed.
Atlanta Real Estate
The median home value in Atlanta, GA is $364,300. This is lower than the county median home value of $413,600. The national median home value is $338,100. The average price of homes sold in Atlanta, GA is $364,300. Approximately 39.66% of Atlanta homes are owned, compared to 48.07% rented, while 12.28% are vacant. Atlanta real estate listings include condos, townhomes, and single family homes for sale. Commercial properties are also available. If you see a property you’re interested in, contact a Atlanta real estate agent to arrange a tour today!
Atlanta, Georgia 30316 has a population of 492,204. Atlanta 30316 is less family-centric than the surrounding county with 22.41% of the households containing married families with children. The county average for households married with children is 30.15%.
The median household income in Atlanta, Georgia 30316 is $69,164. The median household income for the surrounding county is $77,635 compared to the national median of $69,021. The median age of people living in Atlanta 30316 is 33.4 years.
Atlanta Weather
The average high temperature in July is 88.3 degrees, with an average low temperature in January of 32.6 degrees. The average rainfall is approximately 51.5 inches per year, with 1.4 inches of snow per year.
