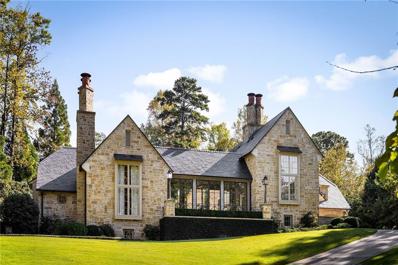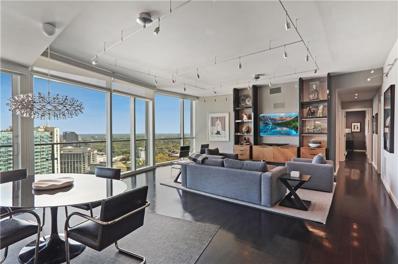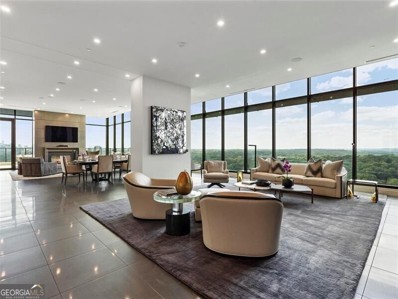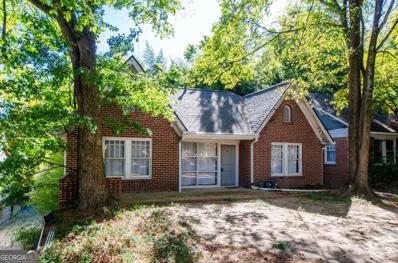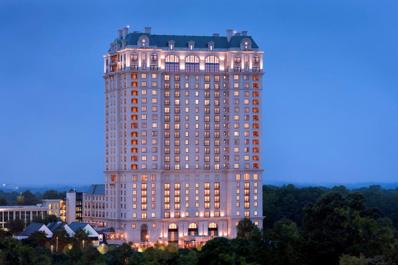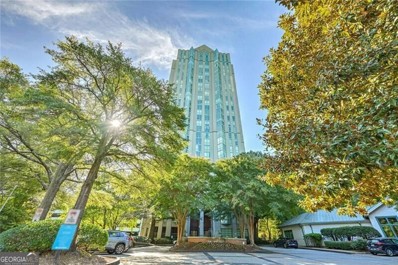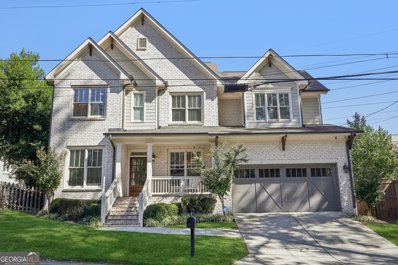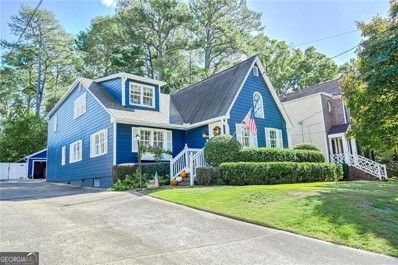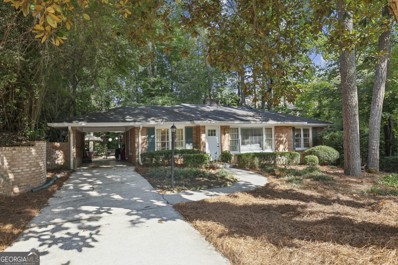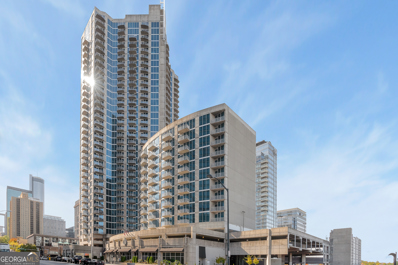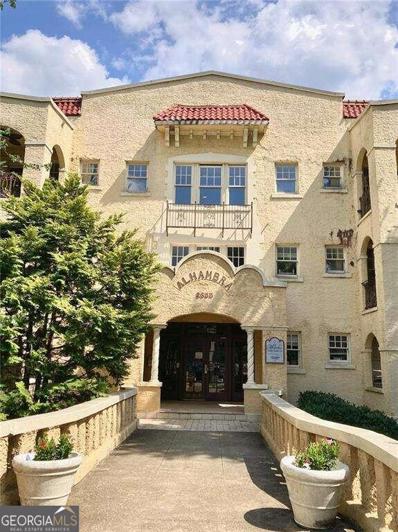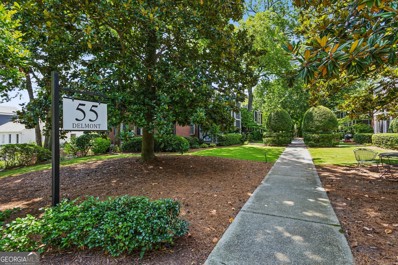Atlanta GA Homes for Sale
- Type:
- Condo
- Sq.Ft.:
- 2,577
- Status:
- Active
- Beds:
- 3
- Lot size:
- 0.06 Acres
- Year built:
- 2022
- Baths:
- 3.00
- MLS#:
- 10407024
- Subdivision:
- Graydon Buckhead
ADDITIONAL INFORMATION
Graydon Buckhead represents the epitome of luxury living. This distinguished tower pays homage to the timeless architectural styles of its historic neighborhood while offering residents unparalleled amenities, personalized services, and breathtaking views. The building achieved full occupancy upon its completion in 2022 SOLD OUT. The unit itself is pristine, having been scarcely lived in. Its open floor plan seamlessly blends the living, dining, and kitchen areas, creating a spacious and welcoming ambiance. Expansive floor-to-ceiling windows flood the space with natural light, showcasing stunning views of the cityscape, surrounding greenery, and amenity plaza. The resort-style amenity plaza can be viewed from the unit, and at nighttime, it offers a pleasant glow, providing peace and quiet. There are two terraces: one equipped with a gas grill, and the second located off the master bedroom, featuring a private Francois outdoor fireplace. The gourmet kitchen is a culinary enthusiast's dream, boasting SUB-ZERO and WOLF stainless steel appliances, including a professional-grade gas cooktop, SUB ZERO refrigerator, and wine cooler. Custom cabinetry, quartz countertops, and a generous center island with seating complete the luxurious aesthetic. Outdoor amenities include a Francois outdoor fireplace and a deck featuring a full-size pool with three lap lanes, outdoor fireside seating, a yoga lawn, and meticulously landscaped gardens extending from the deck to ground level, where a private park and fenced-in dog park await. Residents of Graydon Buckhead will enjoy indulgent amenities such as valet parking, concierge services, a club room, and a state-of-the-art fitness center. This includes a sauna, treatment room, assigned parking spaces, storage room, and a dog wash area. The park is securely fenced, providing a safe space for pets to roam freely and socialize with their fellow companions. One of the most enticing features of this location is its proximity to the best restaurants and shopping destinations. Just steps away, residents can explore a variety of world-class dining options, ranging from top-rated restaurants to trendy cafes and bistros. Additionally, renowned shopping destinations such as The Shops of Buckhead, ADAC, and Peachtree Battle are within walking distance, offering an array of high-end boutiques, department stores, and specialty shops. Storage unit included with purchase and rent has a transferrable rental permit (rare)
$4,350,000
3335 Chatham Road NW Atlanta, GA 30305
- Type:
- Single Family
- Sq.Ft.:
- n/a
- Status:
- Active
- Beds:
- 4
- Lot size:
- 0.72 Acres
- Year built:
- 2018
- Baths:
- 6.00
- MLS#:
- 7475233
- Subdivision:
- Tuxedo Park
ADDITIONAL INFORMATION
Discover one of the most beautiful homes in Atlanta, a stunning custom masterpiece designed by award-winning architect Stan Dixon, nestled in prestigious Tuxedo Park. This architectural marvel, entirely clad in Texas limestone with a slate roof, sits on a private hilltop and features professionally landscaped grounds by renowned Howard Design Studio. The breathtaking gallery serves as the central point of the home, showcasing soaring steel doors, limestone floors, and oak trim details, while floor-to-ceiling windows flood the space with natural light. The main level is perfect for entertaining, with picturesque views from every room, connecting the private sanctuary of the primary suite and fireside study on the left wing to the family room, breakfast room and chef’s kitchen complete with high-end appliances and a separate scullery and pantry space. An inviting outdoor loggia features a wood-burning fireplace and grill overlooking the stunning pool, creating an ideal space for alfresco living. The upper level boasts a central gathering room with three guest suites, each offering beautiful bathrooms and spacious closets. Additional amenities include a whole house generator, Control4 home automation, Lutron lighting, audio system, and advanced security features, making this exceptional property a perfect blend of quality and style in one of Atlanta's most sought-after neighborhoods. Don’t miss your chance to own this extraordinary home—schedule your private showing today!
- Type:
- Condo
- Sq.Ft.:
- 1,491
- Status:
- Active
- Beds:
- 2
- Lot size:
- 0.03 Acres
- Year built:
- 2004
- Baths:
- 2.00
- MLS#:
- 7480236
- Subdivision:
- Paces 325
ADDITIONAL INFORMATION
COMPLETELY REMODELED 2 BEDROOM 2 BATH CONDO IN THE HEART OF BUCKHEAD! Step into this spacious condo with downtown views and open floorplan with a large balcony space. The owner has spared no expense in remodeling this stunning 2 bedroom. New floors throughout, brand new baths, kitchen and appliances. This condo is truly a jewel! The spacious main suite has stunning views of downtown Atlanta and a main bath with a large walk in shower, double vanity and built in dressing table. The generous living room which adjoins the kitchen is perfect for entertaining. Take in the views at night while you enjoy the bustling streets of Buckhead. Moments to dinner, shopping and so much more from this conveniently located condo. Paces 325 offers luxurious amenities including, a large, newly renovated club room, pool with cook out area, fitness facility which includes everything you could need and tennis courts. 24 hour security and concierge services.
- Type:
- Condo
- Sq.Ft.:
- 2,800
- Status:
- Active
- Beds:
- 3
- Year built:
- 2008
- Baths:
- 4.00
- MLS#:
- 7479820
- Subdivision:
- Terminus
ADDITIONAL INFORMATION
Welcome home to this stunning, renovated penthouse-style residence on Terminus' 30th floor featuring 3 bedrooms, 3.5 bathrooms and a separate entertaining room with a wet bar. The seller has completely renovated and updated this home, investing in high-end finishes with the assistance of a professional interior designer, resulting in a one-of-a-kind living space. Opportunities like this are rare! Gleaming solid walnut floors reflect the light that pours in from the floor-to-ceiling windows that line the entire wall of the main living area. Also, enjoy custom built-in shelving and all-new high-end track lighting in this ample living space. The gourmet kitchen features exquisite Porcelanosa countertops and backsplash, complemented by Porcelanosa large-format tile floors. Equipped with a brand-new gas Wolf stove with a Charbroil grill and a new Wolf microwave, along with an island, new custom cabinetry, new hardware and a new sink, this space will impress. A versatile flex space off the hallway with a wet bar and a Sub-Zero wine refrigerator presents an ideal space for a media or game room. The cabinetry in this area has been recently upgraded and professionally designed, creating a stylish focal point. A surround sound system enhances the entertainment experience, and upgraded lighting throughout the home adds an elegant touch. Relax in the tranquil primary suite, which features a spacious bedroom with floor-to-ceiling windows, balcony access and a sitting area. The en suite bathroom impresses with separate water closets and dressing areas as well as separate vanities bisected by a soaking bathtub and a seamless glass shower. Every closet in the residence has been thoughtfully designed with professional build-outs and automatic light sensors for added convenience. The third bedroom is newly carpeted and includes built-in storage, while fresh paint throughout the unit provides a crisp, inviting ambiance. This exceptional residence boasts two entries: the main entrance and an additional access point off the laundry room, enhancing both convenience and privacy. Outside, enjoy three balconies that offer breathtaking views of the Buckhead skyline and Stone Mountain. Two covered parking spaces are deeded with the home. Enjoy Terminus' newly renovated world-class amenities, including a pool, a gym, valet services, a concierge, a dog walk, guest suites and more! Enjoy easy access to nearby retail, restaurants, MARTA, GA-400, the Buckhead Village District and all the perks of Buckhead living. This remarkable home perfectly blends luxury and functionality, making it an extraordinary find in the heart of Buckhead!
- Type:
- Condo
- Sq.Ft.:
- n/a
- Status:
- Active
- Beds:
- 1
- Lot size:
- 0.02 Acres
- Year built:
- 2006
- Baths:
- 1.00
- MLS#:
- 10404178
- Subdivision:
- Ovation
ADDITIONAL INFORMATION
SHORT SALE APPROVED. Imagine living in the heart of Buckhead Village in a stylish one-bedroom, one-bathroom studio condo that's just bursting with city charm. Picture yourself in a sunlit space, with a sleek stainless-steel kitchen and your own in-unit laundry. The open living area flows out onto a cozy balcony, perfect for sipping your morning coffee or unwinding with an evening drink. Plus, you'll feel secure and pampered with a 24-hour concierge and top-tier amenities like a sparkling pool, a state-of-the-art fitness center, and a club room thatCOs ideal for social gatherings. Your new home is at the center of everything Co step outside to some of the city's best restaurants, or take a short stroll to Piedmont Park and the Beltline for some outdoor fun. Every aspect of your living experience is designed for ease and enjoyment. How does that sound for your next move? Welcome home to Ovation!
- Type:
- Condo
- Sq.Ft.:
- n/a
- Status:
- Active
- Beds:
- 1
- Lot size:
- 0.04 Acres
- Year built:
- 1987
- Baths:
- 2.00
- MLS#:
- 10407176
- Subdivision:
- PARK PLACE ON PEACHTREE
ADDITIONAL INFORMATION
Discover a rare gem at Park Place on PeachtreeCoa one-bedroom condo that offers both elegance and breathtaking views. Perched high above Peachtree Street, this sun-drenched unit boasts an eastern exposure, treating you to spectacular sunrises and vistas of Buckhead and Stone Mountain. As you step off the elevator onto the 18th floor, prepare to be impressed by the recently renovated lobby. The moment you enter the unit, a gracious foyer welcomes you, leading to a spacious kitchen with abundant cabinetry, storage, and a cozy dining area. The living space features a second full bath, while the primary suite is generously proportioned and includes an ensuite bath with double vanities, a large soaking tub, a shower, and an expansive walk-in closet. But thatCOs not allCothe pice de rsistance is the lovely balcony that spans the entire length of the unit. With access from every room, you can savor the views no matter where you are inside. And just outside your front door, a convenient storage unit awaits. Park Place offers even more: amenities, convenience, and a lifestyle thatCOs hard to beat. What more could you ask for? Park Place on Peachtree is revered as the first luxury high rise condominium in Atlanta and because of superior leadership and management has maintained its elite position in the Buckhead High Rise community. Park Place gives you more than just the key to a magnificent home, it opens the door to a magnificent lifestyle. Amenities and features include a grand lobby with welcoming Lobby Ambassadors, valet parking, attentive staff including engineering, housekeeping, maintenance and management, electronically monitored access controls manned 24/7/365, gated secured parking garage, event room with full catering kitchen available for homeowner use, heated saltwater pool, fitness center with sauna, climate controlled wine cellar where each homeowner has an assigned bin, 2 guest suites available for owners to rent for their guests, convenient pet walk, community EV charging stations, emergency call systems in every home, yoga twice a week, many social activities, and assigned storage with every home. *COMING in 2024, Park Place on Peachtree will experience a transformation to ensure we remain a top luxury condominium tower in Buckhead. *Inside, expect new elevators and freshly renovated common areas on residential floors. *Outside, our arrival experience will be enhanced with a new porte cochere and a renewed landscape with fifteen additional trees. *Plus, we'll expand our pool deck with new shade features, and build a beautiful garden with an event lawn, water and fire features, plus a grill pavilion with a dining area. Come see all that we have to offer!!
- Type:
- Condo
- Sq.Ft.:
- 543
- Status:
- Active
- Beds:
- 1
- Lot size:
- 0.01 Acres
- Year built:
- 1988
- Baths:
- 1.00
- MLS#:
- 10403779
- Subdivision:
- The Concorde
ADDITIONAL INFORMATION
Seller will pay a 2-1 buydown under Truist Bank conditions. Call for more info! Experience the epitome of affordable living at The Concorde of Buckhead. This stunning condo on the 23rd floor offers an incredible unobstructed view from Buckhead to Stone Mountain. Be cozy in a natural light filled space, creating an inviting and serene atmosphere. Newly renovated bathroom, open kitchen layout, stone countertops, new closet system, and new paint. The Concorde of Buckhead offers exceptional building features, including a sparkling pool, state-of-the-art fitness center, dedicated dog run, business center, concierge services, and security for your peace of mind. Situated in the heart of Buckhead, this prime location allows you to indulge in world-class shopping and renowned dining. Don't miss out on the opportunity to call The Concorde of Buckhead home. Schedule your private tour today and envision your new chapter in this extraordinary community.
- Type:
- Condo
- Sq.Ft.:
- 5,850
- Status:
- Active
- Beds:
- 3
- Lot size:
- 0.13 Acres
- Year built:
- 2022
- Baths:
- 4.00
- MLS#:
- 10403368
- Subdivision:
- Graydon
ADDITIONAL INFORMATION
Introducing a true masterpiece, THE PENTHOUSE AT GRAYDON BUCKHEAD!! This one-of-a-kind residence sits perched beautifully a top the most sought-after building in Atlanta. IF YOU ARE LOOKING FOR LUXURY LOOK NO FURTHER, THIS IS IT!! Breathtaking views as you enter the residence from your PRIVATE ELEVATOR LOBBY. You are greeted by a grand foyer that leads you into the open and spacious living area. The floor-to-ceiling windows and 11' HIGH CEILINGS allow natural light to flood the space while providing breathtaking views of the city. Each bedroom is designed with comfort and luxury in mind and offers ensuite baths and walk in closets. The primary bedroom is a true sanctuary, complete with SEPARATE HIS/ HER ENSUITE BATHS. One of the standout features of this penthouse is the expansive 2,700 square feet of exterior space. Step outside onto the private terrace and be mesmerized by the stunning 360 views of the Atlanta and Buckhead skylines. This outdoor oasis is perfect for hosting gatherings, enjoying a morning coffee, or simply soaking in the beauty of the city. This PENTHOUSE, embodies the pinnacle of luxury living, a "Diamond in the Sky" with STUNNING design. This meticulously crafted residence boasts a host of premium features. Enjoy seamless control with the Control4 audio, video, and lighting package, creating an ambiance tailored to your desires. Indulge in the opulent steam shower, offering rejuvenation and relaxation at your fingertips. Experience ultimate convenience with electric shades adorning floor-to-ceiling windows, while electric drapes in the master bedroom provide privacy and elegance. Feel reassured with video/audio security cameras stationed at all unit entry doors, ensuring peace of mind. Immerse yourself in entertainment with TVs strategically placed in every bedroom, the living room, family room, kitchen, and even above the outdoor fireplace. Enjoy the warmth and ambiance of remote-controlled fireplaces, adding a touch of sophistication to every gathering. Enhance culinary experiences with a second dishwasher and refrigerator/freezer discreetly tucked away in the butler's pantry. Revel in the elegance of porcelain floors throughout the living areas, complemented by porcelain floors for durability and style. Luxuriate in the his-and- hers master water closets, alongside upgraded closets featuring remote-locked security drawers. Experience convenience with drains installed under balcony pavers for easy wash down, while additional ceiling lighting with dimming features create the perfect ambiance. This penthouse epitomizes sophistication, offering a lifestyle of unparalleled luxury and comfort. Graydon Buckhead is conveniently located on Peachtree Road, steps from the city's best restaurants, shopping, and so much more. This beautiful newer construction building offers top notch amenities such as security and concierge, pool, fitness center, valet, fetch park, dog spa, yoga lawn, outdoor entertainment space with a gas grill and fire pit. This Diamond in the Sky penthouse is truly one of a kind! Residence is the sole unit of the 22nd floor, features 4 parkings spaces and 2 storage units.
- Type:
- Condo
- Sq.Ft.:
- 505
- Status:
- Active
- Beds:
- 1
- Lot size:
- 0.01 Acres
- Year built:
- 1967
- Baths:
- 1.00
- MLS#:
- 10402581
- Subdivision:
- Parklane On Peachtree
ADDITIONAL INFORMATION
Welcome to urban sophistication at Park Lane on Peachtree. This prime Buckhead Condominium offers unparalleled convenience. Just steps away from Starbucks, Publix, 30+ restaurants and a stones throw away from the Atlanta NW Beltline, Trader Joe's, Whole Foods and Buckhead Village. This stunning studio offers easy access to everything Buckhead has to offer. Just a short stroll across the street to Buckheads famous Duck Pond, Marta directly outside your home makes driving less necessary. Walk into your open Bright, north facing studio with amazing views of Atlanta, the light wood flooring makes this place feel comfortable and relaxing. The open kitchen features quartz countertops and beautiful tile backsplash. This home is freshly painted and is move in ready! This building offers the convenience and safety of 24/7 concierge, state of the art fitness center with locker rooms, Amazon mail delivery station, gated covered parking with cameras and security, guest parking, business center, saltwater pool and newly finished patios and grilling stations. Saltwater pool and recreation center. The monthly HOA fee includes electric , heat, gas and water. Welcome Home!
- Type:
- Condo
- Sq.Ft.:
- 883
- Status:
- Active
- Beds:
- 1
- Lot size:
- 0.02 Acres
- Year built:
- 2004
- Baths:
- 1.00
- MLS#:
- 10402160
- Subdivision:
- Paces 325
ADDITIONAL INFORMATION
Experience modern living at its finest in this welcoming 1-bedroom condo, ideally situated in a fantastic building with views of the vibrant Buckhead Village district. This spacious high-rise condo features a bright living room with high ceilings and ample natural light. The kitchen boasts stained cabinetry, granite countertops, and stainless steel appliances, seamlessly flowing into the living area. An additional media or office room is perfect for a home office or separate dining space. The true 1-bedroom layout includes a generous walk-in closet, and the bathroom features a large vanity with a granite countertop, as well as a soaking tub and shower. Washer and dryer are included, and there's assigned parking in a gated garage. Residents benefit from an array of amenities at Paces 325, including tennis courts, a newly renovated saltwater pool, a modern fitness center, and a chic lobby and clubroom reminiscent of a luxury hotel. The 24-hour doorman and concierge services provide added convenience. Located just steps from the Buckhead Village Shopping District, Fetch Dog Park, and Frankie Allen ParkCowith its baseball and tennis facilitiesCothis condo offers the ideal blend of urban excitement and recreational opportunities. With Whole Foods, Trader Joe's, and a variety of restaurants nearby, youCOll enjoy a vibrant, connected lifestyle.
- Type:
- Single Family
- Sq.Ft.:
- 1,345
- Status:
- Active
- Beds:
- 5
- Lot size:
- 0.17 Acres
- Year built:
- 1929
- Baths:
- 3.00
- MLS#:
- 10402068
- Subdivision:
- Garden Hills
ADDITIONAL INFORMATION
Located in Garden Hills, one of BuckheadCOs most desirable neighborhoods, this 4-sided brick ranch with full basement offers a perfect blend of historic charm and modern convenience. The main level includes 3 bedrooms and 1.5 baths, while the finished basement features 2 additional bedrooms, a living room, kitchen, and bath. Previously leased as two separate units, the home can easily be converted back into a single-family residence. Recent updates include a new roof, gutters, HVAC, re-piped interior plumbing, upgraded electric panels, new basement flooring, and fixtures. Walking distance to AIS, Garden Hills Elementary, Christ the King School, Buckhead Village, Peachtree Hills Park, and more, this home provides easy access to schools, parks, and top dining/shopping options in Buckhead.
- Type:
- Condo
- Sq.Ft.:
- 4,132
- Status:
- Active
- Beds:
- 3
- Lot size:
- 0.09 Acres
- Year built:
- 2010
- Baths:
- 4.00
- MLS#:
- 7475940
- Subdivision:
- St Regis
ADDITIONAL INFORMATION
A tremendous opportunity to live at the best address in Buckhead, the Residences at the St. Regis! No expense was spared in the construction of this absolutely beautiful unit! Wide plank hardwood floors and incredible natural light set the scene for what is one of the best units you will find in the building. The kitchen has beamed ceilings, top of the line appliances, and an incredibly unique wall of glass affording a view to the walk-in wine cellar. A comfortable family room abuts the kitchen where you will find access to the outdoor balcony. The oversized living room offer herringbone patterned floors and large walls perfect for a sophisticated art display. The primary bedroom is absolutely spectacular. It offers a large en-suite bath with oversized and elegant shower. It also has a luxury closet suitable for any high-end buyer. The secondary bedrooms are all spacious and offer tremendous views. This is a truly enviable floor plan in the building that is sure to impress any buyer. You will also have access to the finest amenities this city has to offer, including a pool and poolside bar, fine dining, athletic club, spa, world class concierge service, and much more!
- Type:
- Condo
- Sq.Ft.:
- 807
- Status:
- Active
- Beds:
- 1
- Lot size:
- 0.03 Acres
- Year built:
- 1988
- Baths:
- 1.00
- MLS#:
- 10401122
- Subdivision:
- The Concorde
ADDITIONAL INFORMATION
Experience luxurious living at The Concorde, where comfort and convenience converge seamlessly. This stunning remodeled one-bedroom condominium on the 12th floor boasts breathtaking southeast panoramic views, complemented by floor-to-ceiling windows that frame the upscale Buckhead Village high-end designer district. Enjoy modern amenities including a washer/dryer in-suite, recently renovated kitchen and bathroom, and a custom-designed walk-in closet. At The Concorde, your well-being is our top priority. Benefit from 24-hour concierge service, a business center, residents lounge, fitness center, community pool, pet walk area, and a rooftop tennis court atop the private secure garage. With one assigned parking space and a storage unit included, additional parking is available for purchase if desired. Immerse yourself in the epitome of Buckhead living, where style and leisure harmonize in this vibrant urban community. Whether you're a young professional seeking an urban oasis or a discerning individual craving the prime Buckhead location, this condominium offers the gateway to your ultimate Buckhead lifestyle.
$1,299,000
2761 ALPINE NE Atlanta, GA 30305
- Type:
- Single Family
- Sq.Ft.:
- 3,210
- Status:
- Active
- Beds:
- 5
- Lot size:
- 0.53 Acres
- Year built:
- 2014
- Baths:
- 4.00
- MLS#:
- 10399684
- Subdivision:
- Garden Hills
ADDITIONAL INFORMATION
Luxury Craftsman home constructed in 2014 on a dual corner lot with room for a pool in the coveted Garden Hills community and offering a lifestyle of energy, convenience and prestige. Priced to sell quickly! No HOA. You will love this central location in Buckhead on the famous Piedmont Road and Alpine: walk in the coveted neighborhood, taste the fine dining, experience vibrant culture, enjoy shopping, engage in entertainment, and leverage the convenience of Marta! Close to Atlanta International School, places of worship, museums, parks and so much more. The executive home offers premier living with a generous and functional open-concept main area full of natural light, high ceilings and perfect for hosting distinguished guests or fun gatherings with friends. Elegant features on the main level include beautiful hardwood flooring, a chef's dream kitchen with an expansive island, farmhouse sink, white marble countertops, state-of-the-art stainless-steel appliances, custom cabinetry, walk-in pantry and butler's pantry with built-in wine cooler. The spacious living room offers built-ins on each side of the gas fireplace and opens to the deck and the large fenced-in yard perfect for your choice of outdoor activities with family and pets. The main floor also offers a spacious mud area with cubbies for extra storage off the two-car oversized garage. The two front areas offer a formal dining room with coffered ceiling and an additional room for an office or a bedroom with ensuite luxurious bathroom. The second level extends the luxury retreat to the primary and secondary bedroom areas with hardwood flooring, recessed lighting and extra windows. The primary suite boasts tons of natural light, a large and upscale spa bathroom and a custom walk-in closet. Three spacious secondary bedrooms feature large closets and meticulously designed bathrooms. The laundry room situated on the second level is perfect for convenience and practicality and equipped with high efficiency washer and dryer. This turnkey lovely residence is ready for you to call it home or your cash cow investment!
- Type:
- Condo
- Sq.Ft.:
- 837
- Status:
- Active
- Beds:
- 1
- Lot size:
- 0.02 Acres
- Year built:
- 1967
- Baths:
- 1.00
- MLS#:
- 10400932
- Subdivision:
- Parklane On Peachtree
ADDITIONAL INFORMATION
Awesome Buckhead location in a well maintained building with amazing amenities: 24 hour concierge, gated underground parking, large gym, pool, clubhouses, multiple outdoor grilling stations, covered patio, dog walk and on-site management. Close to top restaurants and shopping (The Shops of Buckhead), the Duck Pond, Phipps Plaza, Lenox Square and convenient to Midtown. Granite countertops in kitchen and bathroom, recently painted interior and refinished hardwood floors, lots of closet space and beautiful view of Peachtree facing south. All utilities except Internet and TV are included in the monthly HOA fee. Great Buckhead location but without the high price! Entire unit has been freshly painted! FHA approved
$1,100,000
2195 Edison Avenue NE Atlanta, GA 30305
- Type:
- Single Family
- Sq.Ft.:
- 2,971
- Status:
- Active
- Beds:
- 4
- Lot size:
- 0.22 Acres
- Year built:
- 1939
- Baths:
- 4.00
- MLS#:
- 10400562
- Subdivision:
- Peachtree Hills Place
ADDITIONAL INFORMATION
DO NOT CONTACT SELLER - RELISTING IN SPRING. Renovated Peachtree Hills home with expanded foyer, marble island and counters, stainless steel cooktop, double oven and fridge. The kitchen opens to family room and breakfast room. French doors open to covered stone patio with TV and walkout flat fenced yard. Perfect for entertaining. Hardwoods throughout with spacious living or dining room. Master with walk-in his/her closets and double vanities. Newly rebuilt garage with side by side parking pad. Incredible location walkable to restaurants, shopping and parks.
$1,374,000
687 Darlington Road NE Atlanta, GA 30305
- Type:
- Single Family
- Sq.Ft.:
- 3,800
- Status:
- Active
- Beds:
- 5
- Lot size:
- 0.61 Acres
- Year built:
- 1945
- Baths:
- 4.00
- MLS#:
- 10399862
- Subdivision:
- Peachtree Park
ADDITIONAL INFORMATION
Stunningly renovated home on an expansive half-acre lot in Peachtree Park! This 5-bedroom residence boasts a state-of-the-art kitchen featuring elegant iron doors leading to a Juliet balcony, DeVol hardware, and top-of-the-line Viking appliances. The kitchen flows seamlessly into a cozy keeping room and breakfast nook, the perfect spot for morning coffee. The light-filled living room includes large windows, a gas fireplace, and built-in bookshelves, while the dining room offers expansive windows with a view of the private, secluded backyard. The main level includes two spacious bedrooms and a full bath adorned with Waterworks hardware. Upstairs, the oversized primary suite impresses with soaring 10-foot ceilings, a walk-in closet, and a luxurious en-suite bath that overlooks the tranquil backyard. Two additional bedrooms share a beautifully designed Jack-and-Jill bathroom. The newly renovated terrace level is an entertainerCOs dream, complete with a wine cellar, iron doors leading to the backyard and patio, and a full bath, also outfitted with Waterworks hardware. Step outside to enjoy the private backyard, complete with a new parking pad and brick patio, perfect for outdoor gatherings. This home is located on a quiet, non cut-through street, offering access to Peachtree ParkCOs nature trails, playground, community garden, and Path 400. DonCOt miss this rare find in one of BuckheadCOs most sought-after neighborhoods!
- Type:
- Townhouse
- Sq.Ft.:
- 2,900
- Status:
- Active
- Beds:
- 3
- Lot size:
- 0.02 Acres
- Year built:
- 2010
- Baths:
- 4.00
- MLS#:
- 10399185
- Subdivision:
- Brownstones At Habersham
ADDITIONAL INFORMATION
Elegant townhome nestled in an exclusive gated Buckhead community adjacent to dozens of retail shops and restaurants for a truly walkable location. From the moment you step inside, you'll appreciate the timeless craftsmanship and attention to detail, with soaring ceilings and heavy moldings that create an immediate sense of grandeur. The open-concept living spaces with ten-foot ceilings are bright and airy, perfect for entertaining or enjoying quiet evenings at home. The heart of the home is the well-appointed chef's kitchen, featuring professional-grade appliances like Wolf and Viking, ample cabinetry, and generous counter space that will delight any home chef. Whether preparing a casual meal or hosting a dinner party, this space effortlessly combines form and function. Beyond the kitchen, the spacious living room invites you to unwind, with its oversized windows flooding the space with natural light. French doors open onto one of the home's three private terraces, where you can enjoy your morning coffee or evening sunsets, surrounded by the peaceful ambiance of the community. Each bedroom offers comfort and privacy, with the primary suite serving as a true retreat. This serene space boasts a luxurious en-suite bath, complete with vanity with double sinks, a soaking tub, and a separate walk-in shower. The additional bedrooms all well-sized, ideal for family, guests, or a home office. One of the standout features of this home is its expansive rooftop patio. Perfect for outdoor gatherings, it offers stunning views and is an ideal spot for al fresco dining or simply relaxing under the stars. Located in a prime, walkable location, this residence is just steps away from the best shops, restaurants, and entertainment in the area. Plus, you'll enjoy the added of living in a community with a swimming pool and well-maintained common areas, ensuring a lifestyle of convenience and luxury. Don't miss the opportunity to own this impeccably maintained, classic townhome. While it offers all the charm of a more established property, it's clean and move-in ready, awaiting your personal touch! Beautiful grounds with manicured landscaping offers a great area to relax and walk the dog!
- Type:
- Single Family
- Sq.Ft.:
- 1,371
- Status:
- Active
- Beds:
- 4
- Lot size:
- 0.41 Acres
- Year built:
- 1953
- Baths:
- 2.00
- MLS#:
- 10399135
- Subdivision:
- Buckhead Forest
ADDITIONAL INFORMATION
Nestled on a quiet street in popular Buckhead Forest, this home ranch style home offers a unique in-town opportunity. On the main floor, you'll find three spacious bedrooms, a welcoming living room with a cozy wood-burning fireplace, a full bathroom, and a bright dining room perfect for gatherings. The property also includes a convenient carport with an EV charging station, just off the kitchen. Step outside to the tranquil back patio- an ideal spot for relaxation and outdoor enjoyment. Discover the separate entry downstairs living quarters, featuring a full kitchen, a spacious living area, a comfortable bedroom, a full bath, and ample closet space. Enjoy additional privacy with a charming outdoor patio, perfect for relaxation or entertaining. Prime Buckhead location: Walk to Publix, Trader Joe's, Cafe at Pharr, The White House Restaurant, Dancing Goats, Storico Fresco, The Shops of Buckhead, MARTA and Atlanta Tech Village.
- Type:
- Condo
- Sq.Ft.:
- 762
- Status:
- Active
- Beds:
- 1
- Lot size:
- 0.02 Acres
- Year built:
- 2004
- Baths:
- 1.00
- MLS#:
- 10399013
- Subdivision:
- Eclipse
ADDITIONAL INFORMATION
Enjoy luxury living, million dollar skyline views, and unparalleled convenience in the heart of the vibrant Buckhead district at Eclipse! This 15th-floor corner unit features a bright, open-concept living area with hardwood floors, and floor-to-ceiling corner windows with gorgeous skyline views. The spacious kitchen has plenty of counter space, granite countertops, cherry cabinets, a breakfast bar, and stainless steel appliances, including an exterior-venting microwave. This home also features updated Restoration Hardware lighting, a private balcony, in-unit laundry, lots of storage/closet space, soundproof walls, and 10-foot ceilings. Eclipse offers an array of top amenities, including secured access with a 24/7 concierge, a resort-style rooftop pool with skyline views, a recently renovated club room with a fireplace, pool table, shuffleboard, a bar, and catering kitchen; an outdoor area with gas grills, a fully-equipped gym and yoga studio, a business center, and a handy on-site market. High-speed internet is included in HOA fees. You will also enjoy MANY top-rated restaurants and high-end retail shops, FETCH dog park, and Trader Joe's and Whole Foods within walking distance.
- Type:
- Condo
- Sq.Ft.:
- 2,403
- Status:
- Active
- Beds:
- 2
- Lot size:
- 0.06 Acres
- Year built:
- 1987
- Baths:
- 2.00
- MLS#:
- 10391763
- Subdivision:
- Park Place On Peachtree
ADDITIONAL INFORMATION
Good Morning, My realtor has just informed me that the most sought after "G" floor plan, on the 30th floor, boasting unobstructed, views of both downtown Atlanta and Buckhead, will be available for showings beginning Saturday October 19th. I can't wait to experience the views from the oversized terraces, which are accessible from every room. I understand that Park Place on Peachtree is going though an extensive $15 Million dollar renovation which will once again set the standards for luxury condominiums in Buckhead. I've been told that the list of enhancements includes a totally new porte cochere, revamped landscaping design as well as new elevators & hallways. The pool area is going to be expanded offering shaded areas, a beautiful garden & an event lawn surrounded by water and fire features. A new grilling pavilion, with outdoor dining, is also part of this amazing transformation. The photographs of your unit beautifully showcase the richly stained espresso hardwood floors throughout. Removing the dated kitchen pass through was brilliant! I know that I'll enjoy the spacious "eat-in" kitchen featuring white cabinetry, quartz counter tops, new sinks & Bosh appliances. Moving from a larger home, the tremendous, private, temperature controlled storage room, right outside my front door, will be ideal. It's no secret that the amenities at Park Place are second to none. With valet parking, 24 hr. concierge, EV charging stations, monitored security, wine cellar, club room, on-site management, guest suits, pool, saunas, dog park, fitness center classes, including yoga, plus optional year round social activities, there is no doubt that I will have everything I could possibly desire right at my finger tips. Known as one of the strongest and best managed HOA's in the city of Atlanta, I truly believe that purchasing your unit at Park Place on Peachtree will be one of the best decisions of my life. Looking forward to seeing your beautiful home.
- Type:
- Single Family
- Sq.Ft.:
- n/a
- Status:
- Active
- Beds:
- 2
- Lot size:
- 0.03 Acres
- Year built:
- 1928
- Baths:
- 3.00
- MLS#:
- 10398386
- Subdivision:
- Alhambra
ADDITIONAL INFORMATION
Welcome to Buckhead and to the coveted 30305 zip code, where this charming two-story condo in a historic 1928 building offers sits amidst vibrant city life. The first floor condo -yet high enough from ground level- features hardwood floors and tile throughout, updated kitchen with granite countertops and two private balconies. Enjoy a recently renovated kitchen overlooking the den with a stand alone pantry that stays. The compact but intimate den is full of natural light and the half-bath just off it keeps guests from having to go downstairs . Downstairs, two bedrooms each have their own bathrooms, with a newly renovated full bath and another with a private balcony. A hallway door separates the two bedrooms for added privacy. The laundry room is also downstairs so you don't have to go up and down the stairs with a basket full of clothes. A tall wardrobe furniture stays to supplement closet space and a wall-mounted 42C TV stays as well in one of the bedrooms. The buildingCOs historic charm and location offers easy access to many local shops, bars and first class dining. Fetch Park, Starbucks, Publix, Walgreens and Fellinis just to name a few are within walking distance. Assigned parking space and multiple building entrances add convenience. New ownerCOs parking space is just off the side building door for easy access in and out. Unit faces back of building thus avoiding all traffic noise. Prestigious Garden Hills is right behind the block.
- Type:
- Townhouse
- Sq.Ft.:
- 3,200
- Status:
- Active
- Beds:
- 3
- Lot size:
- 0.02 Acres
- Year built:
- 2010
- Baths:
- 4.00
- MLS#:
- 10398532
- Subdivision:
- Brownstones At Habersham
ADDITIONAL INFORMATION
Welcome to your luxurious urban oasis in the heart of Buckhead's gated Brownstones at Habersham. This stunning 4-story brick townhome offers a seamless blend of classic elegance and modern comfort. The Elevator makes all stories accessible from the Drop Zone at the Garage Level to the 4th floor Family Room complete with wet bar and fabulous Roof Top Terrace. Step inside to discover pristine hardwood floors that extend throughout every level, enhancing the spaciousness and charm of each room. The main floor beckons with an open-concept living and dining area, perfect for entertaining guests or relaxing with loved ones. Natural light pours in through large windows, highlighting the tasteful finishes and designer touches. Your culinary dreams come alive in the chef's kitchen, equipped with premium stainless steel appliances, granite countertops, and ample cabinet space and a walk in Pantry! Adjacent, a cozy breakfast nook promises tranquil mornings or casual meals. Upstairs, retreat to the expansive bedrooms, each boasting generous closets and plush carpeting for ultimate comfort. The Owners suite is a sanctuary unto itself, featuring a spa-like ensuite bath complete with dual vanities, a soaking tub, a separate shower, Morning Kitchen and custom Closet. Convenient Laundry is connected to the Owners Suite. Venture outdoors to discover your personal havens-a series of decks on multiple levels invite al fresco dining, morning coffees, or evening cocktails amidst the peaceful surroundings. Ascend to the rooftop terrace for breathtaking views of the city skyline, ideal for starlit gatherings or quiet contemplation. This exceptional townhome not only offers unmatched privacy within its gated community but also provides convenience with proximity to Buckhead's renowned shopping, dining, and entertainment options. With easy access to major highways and public transit, urban living has never been more convenient. Experience the pinnacle of Buckhead living-schedule your private tour today and envision the possibilities of calling this exquisite townhome your own.
- Type:
- Condo
- Sq.Ft.:
- 1,594
- Status:
- Active
- Beds:
- 2
- Lot size:
- 0.04 Acres
- Year built:
- 2007
- Baths:
- 3.00
- MLS#:
- 10398295
- Subdivision:
- None
ADDITIONAL INFORMATION
Idyllic Living at The Gallery! Experience luxury redefined in this exquisitely renovated condo, featuring over $150,000 in upgrades. Elegant style and comfort blend seamlessly, offering a truly exceptional living experience. As you enter the condo, you're greeted by the elegant foyer, showcasing stunning Venetian wall covering. To the right, the cozy den invites relaxation, while across from it, the beautifully appointed half bathroom impresses with Carrera marble herringbone flooring and a Casa Blanca mitered countertop. Moving forward, the formal dining room unfolds to the right, adorned with exquisite Venetian wall covering, perfect for sophisticated entertaining. To the left, the chef's kitchen takes center stage, boasting custom thin shaker-style cabinets, Mystic Blue quartzite countertops with a stunning waterfall design, and top-of-the-line stainless steel appliances. The expansive family room beckons, featuring a custom Sahara marble fireplace and private balcony access, perfect for taking in the breathtaking views. The luxurious owner's suite is a serene retreat, complete with a spacious walk-in closet and spa-like ensuite bathroom, showcasing dual vanities, a walk-in shower, and a free-standing soaking tub. The second bedroom offers floor-to-ceiling windows with panoramic Atlanta skyline views, balcony access, and a luxurious secondary bathroom featuring a Casa Blanca quartzite mitered vanity, rainfall shower head, and Sahara marble shower. Residents enjoy unparalleled amenities, including 24/7 concierge service, a clubroom with catering kitchen, fitness center, heated swimming pool, tennis and pickleball courts, media room, conference room, quiet library, EV car charging stations, fireside living room, grilling area, and three guest suites. Conveniently situated near The Shops of Buckhead, Peachtree Road Farmers Market, high-end restaurants, top-notch schools, and easy highway access, this exceptional residence offers the ultimate urban lifestyle.
- Type:
- Condo
- Sq.Ft.:
- 1,076
- Status:
- Active
- Beds:
- 2
- Year built:
- 1960
- Baths:
- 1.00
- MLS#:
- 10397145
- Subdivision:
- 55 Delmont
ADDITIONAL INFORMATION
BUCKHEAD'S BEST BUY in charming 55 Delmont - a quiet boutique community of only 16 units nestled in a beautiful setting one block off Peachtree. Adorable END UNIT with NEW AC, REFINISHED HARDWOOD FLOORS, and FRESH PAINT. Enjoy lovely screened porch underneath the shade of beautiful oak trees. Living Room/Dining Room open to the screened porch. Cute updated eat-in kitchen with stainless steel refrigerator, gas range, built-in microwave, and full size DW. Two spacious Bedrooms. Updated tiled bath. Stacked washer/dryer in walk-in laundry room plus a storage area unique to this unit. One deeded parking space plus plenty of parking on Delmont Drive. Walk to Publix, Starbucks, and Barnes & Noble at The Peach Shopping Center. Enjoy historic Garden Hills neighborhood with fantastic parks, Atlanta International School, and Garden Hills Elementary within a block. Your client will love this meticulously maintained community in the heart of Buckhead. Best location in the complex. Check the comps! This unit is priced to sell and shows well.

The data relating to real estate for sale on this web site comes in part from the Broker Reciprocity Program of Georgia MLS. Real estate listings held by brokerage firms other than this broker are marked with the Broker Reciprocity logo and detailed information about them includes the name of the listing brokers. The broker providing this data believes it to be correct but advises interested parties to confirm them before relying on them in a purchase decision. Copyright 2024 Georgia MLS. All rights reserved.
Price and Tax History when not sourced from FMLS are provided by public records. Mortgage Rates provided by Greenlight Mortgage. School information provided by GreatSchools.org. Drive Times provided by INRIX. Walk Scores provided by Walk Score®. Area Statistics provided by Sperling’s Best Places.
For technical issues regarding this website and/or listing search engine, please contact Xome Tech Support at 844-400-9663 or email us at [email protected].
License # 367751 Xome Inc. License # 65656
[email protected] 844-400-XOME (9663)
750 Highway 121 Bypass, Ste 100, Lewisville, TX 75067
Information is deemed reliable but is not guaranteed.
Atlanta Real Estate
The median home value in Atlanta, GA is $364,300. This is lower than the county median home value of $413,600. The national median home value is $338,100. The average price of homes sold in Atlanta, GA is $364,300. Approximately 39.66% of Atlanta homes are owned, compared to 48.07% rented, while 12.28% are vacant. Atlanta real estate listings include condos, townhomes, and single family homes for sale. Commercial properties are also available. If you see a property you’re interested in, contact a Atlanta real estate agent to arrange a tour today!
Atlanta, Georgia 30305 has a population of 492,204. Atlanta 30305 is less family-centric than the surrounding county with 22.41% of the households containing married families with children. The county average for households married with children is 30.15%.
The median household income in Atlanta, Georgia 30305 is $69,164. The median household income for the surrounding county is $77,635 compared to the national median of $69,021. The median age of people living in Atlanta 30305 is 33.4 years.
Atlanta Weather
The average high temperature in July is 88.3 degrees, with an average low temperature in January of 32.6 degrees. The average rainfall is approximately 51.5 inches per year, with 1.4 inches of snow per year.

