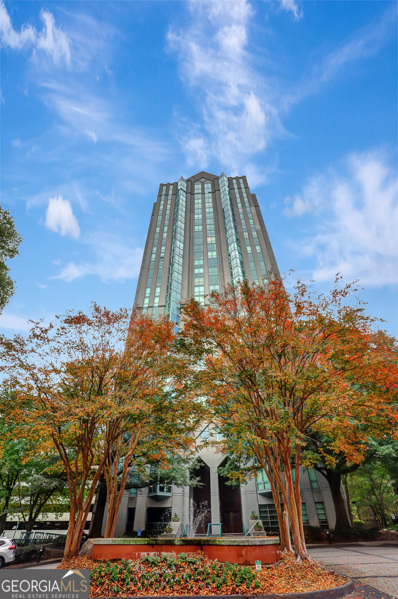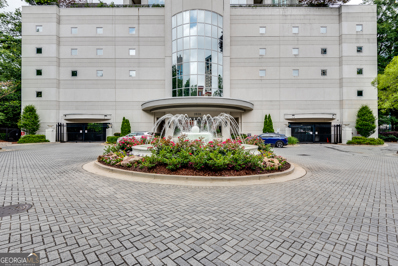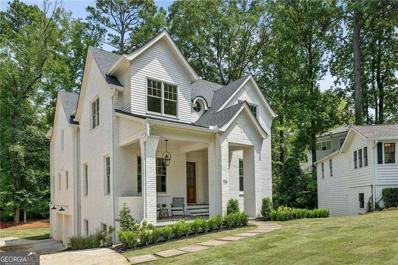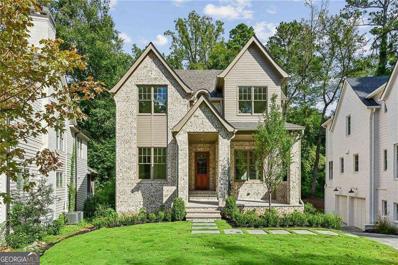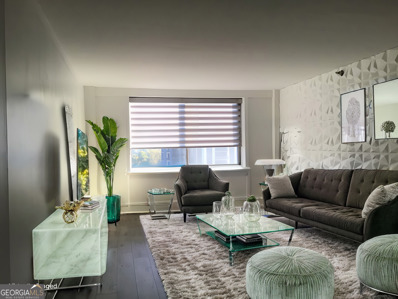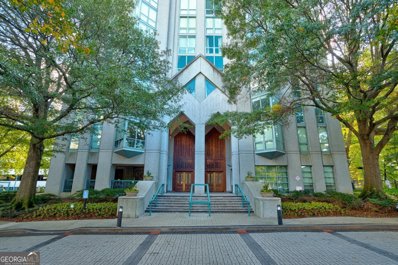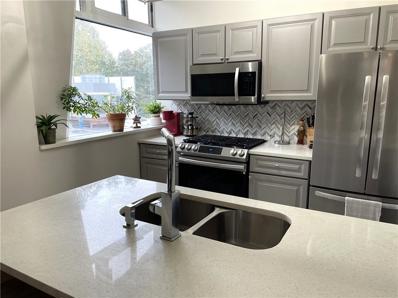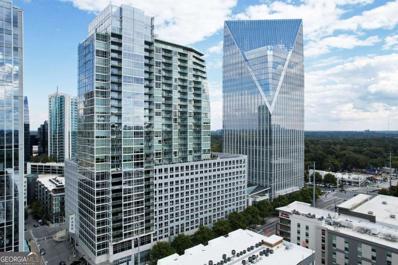Atlanta GA Homes for Sale
$1,099,000
304 Stonemont Drive Atlanta, GA 30305
- Type:
- Townhouse
- Sq.Ft.:
- 2,576
- Status:
- Active
- Beds:
- 3
- Lot size:
- 0.02 Acres
- Year built:
- 2015
- Baths:
- 4.00
- MLS#:
- 10413939
- Subdivision:
- St. Andrews
ADDITIONAL INFORMATION
Located in sought-after St. Andrews, this stunning Tuxedo floor plan offers three levels of luxury living. The main level offers an open floor plan with hardwood floors and a beautiful kitchen detailed by double-stacked cabinetry, thick marble slab countertops, a Wolf gas range, a Sub-Zero refrigerator, a large island with seating and an adjacent beverage center with a wine refrigerator and glassware storage. The kitchen flows seamlessly into the dining area and fireside living room, creating an ideal layout for everyday living and entertaining. Double French doors open to the large balcony off the living room and provide the perfect space for grilling or winding down at the end of the day. Upstairs, the tranquil primary suite offers a tray ceiling lined with oversized molding, a stunning chandelier that castes soft light across the bedroom and a marble-detailed en suite bathroom with a double vanity, a freestanding bathtub and a zero-entry seamless glass shower. Dual walk-in closets off the bathroom offer extensive built-ins for even the most extensive wardrobe. A second bedroom with an en suite bathroom and classic black and white design choices complete the upper level. The lower level includes hardwood floors, a third bedroom with plantation shutters, an en suite bathroom and access to the drive-under two-car garage. St. Andrews' incredible location means you can leave the car at home and head out to some of Atlanta's best restaurants, world-class shopping, Whole Foods, St. Regis, the Buckhead Theater and more! With the Buckhead Village District right down the street, there is always something to do! Welcome home!
- Type:
- Condo
- Sq.Ft.:
- 1,020
- Status:
- Active
- Beds:
- 2
- Lot size:
- 0.02 Acres
- Year built:
- 1960
- Baths:
- 1.00
- MLS#:
- 10414582
- Subdivision:
- Garden Brook
ADDITIONAL INFORMATION
Welcome to your peaceful retreat in Peachtree Hills, where timeless charm meets modern updates in a seamless blend of style and comfort! Perfectly situated next to Peachtree Hills Park and just steps from the future BeltLine spur, this two-bedroom, one-bath condo offers an ideal balance of convenience and charm. Inside, warm hardwood floors flow through an inviting layout, with natural light spilling into every corner. The living and dining areas are thoughtfully designed for both relaxation and entertaining, while front and back porches create a unique indoor-outdoor connection. Open French doors on either side bring a breath of fresh air into the living space, creating an airy, expansive feel that's perfect for enjoying the Atlanta seasons. The kitchen is a culinary gem with granite countertops, ample storage, and new stainless steel appliances. This condo's unique charm extends to its abundant green spaces and thoughtful community amenities, providing a sanctuary in one of Atlanta's most sought-after neighborhoods. Come experience this exceptional property for yourself - a true hidden gem in Garden Brook!
- Type:
- Condo
- Sq.Ft.:
- 770
- Status:
- Active
- Beds:
- 1
- Lot size:
- 0.02 Acres
- Year built:
- 2006
- Baths:
- 1.00
- MLS#:
- 10414396
- Subdivision:
- Ovation
ADDITIONAL INFORMATION
Convenience is an understatement. At the corner of Peachtree Rd and West Paces Ferry Rd, the ease of living is endless. Restaurants, Whole Foods, shopping, cocktails - just an elevator ride to the ground floor and onto the sidewalk - for a value that can't be beat! Including 24 hour concierge, a club room to expand your entertaining space, a guest suite to house hour guests, a fitness center to stay healthy, and a crystal clear pool to cool down in this hot summer heat. Need to get away from all the area has to offer? Grab the elevator to your quiet getaway to relax and live easily. Newer wood style luxury vinyl flooring throughout, lots of storage including a large walk-in closet, separate dining room/office area if you work from home. Affordable luxury living in the heart of it all - and to beat, the concierge staff is amazing!
- Type:
- Townhouse
- Sq.Ft.:
- 1,910
- Status:
- Active
- Beds:
- 2
- Lot size:
- 0.04 Acres
- Year built:
- 2000
- Baths:
- 3.00
- MLS#:
- 10414208
- Subdivision:
- Central Buckhead
ADDITIONAL INFORMATION
Exclusive, Gated Buckhead Townhome in Prime Location! This beautifully renovated unit offers a private rooftop terrace, an attached two-car garage, and an elevator providing easy access to all four levels. The main living area impresses with stunning palladium windows, an open-concept kitchen, 12-foot ceilings, and plantation shutters perfect for indoor entertaining. The expansive owner's suite features a picturesque wall of windows, a walk-in closet, and a luxurious bathroom with an oversized shower, separate tub, and double vanities. The second bedroom includes a private en-suite bath, while a separate office boasts custom built-ins. Hardwood floors throughout, ample storage, convenient guest parking, and low HOA fees make this home a rare find!
$2,049,000
58 Habersham Cove Drive NW Atlanta, GA 30305
- Type:
- Single Family
- Sq.Ft.:
- n/a
- Status:
- Active
- Beds:
- 6
- Lot size:
- 0.26 Acres
- Year built:
- 2001
- Baths:
- 8.00
- MLS#:
- 10414070
- Subdivision:
- Habersham Cove
ADDITIONAL INFORMATION
In the Heart of Buckhead. Rarely does a home like this come to market. Nestled in the prestigious heart of Buckhead, 58 Habersham Cove Dr. is an exquisite sanctuary that combines timeless elegance with modern luxury. This unique property offers unparalleled privacy and serenity, surrounded by lush landscapes and adjacent to expansive estates, making it a true gem in one of Atlanta's most sought-after neighborhoods. Enchanting Outdoor Oasis. Step into a world of tranquility with expertly crafted walled gardens, koi ponds, and fountains that blend Asian and English design elements. A professionally installed retaining wall and 23 years of mature plantings create a lush, private haven. This lot uniquely backs up to two expansive estates-one on Valley Road and the other on Blackland Road-ensuring a serene, forested backdrop that will remain untouched. The Blackland Estate features enchanting high tree lighting, creating a fairy garden ambiance, with multiple waterfalls and streams that can be heard from every corner of the yard and from the Master Bedroom. Exquisite Custom Interior. Inside, the home showcases a blend of elegance and bespoke craftsmanship. The family room welcomes you with heated bluestone floors, while the master bath is a luxurious retreat with a Travertine marble slab and heated marble floors. The kitchen boasts custom-built cabinets made from Brazilian walnut veneer, with the grain of the wood meticulously book matched and butt matched for a seamless look. This stunning veneer extends into the family room, creating a cohesive design with a custom Brazilian rosewood entertainment center. The staircase features custom-designed spindles and Newell posts inspired by Philip Shutze's renowned design at The Swan House in Atlanta. Throughout the home, you'll find Sun Valley Bronze hardware and solid core doors, ensuring both beauty and durability. Recently, six rooms of new hardwoods have been installed, stained in a custom chocolate bark color that perfectly complements the home's aesthetic. Existing hardwoods have been refinished to match, maintaining a unified look throughout. Both the living room and the family room feature custom-designed fireplace surrounds, with Georgia Limestone in the living room and honed black granite in the family room and kitchen. The home's unique character is further enhanced by custom-mixed paint colors, created by combining various shades until the perfect hue was achieved. The home is equipped with a sophisticated full-house entertainment audio system and speakers throughout. A Radio Ra lighting system offers programmable scenes and dimmable switches in each room, with adjustable recessed lighting that blends seamlessly into the ceilings. In the laundry room, custom-built cabinets and honed black granite countertops provide maximum storage and functionality. The front door, made of solid mahogany, adds a grand entrance to this exquisite home. Automation adds to the convenience and luxury, with the family room and master bedroom wired for electrically controlled drapery, enhancing both comfort and elegance. Additional Features. This extraordinary property offers a rare opportunity to own a meticulously designed and maintained home in one of Atlanta's most desirable neighborhoods. With its blend of custom craftsmanship, luxurious amenities, and serene surroundings, 58 Habersham Cove Dr. is not just a residence, but a lifestyle. Contact us today for a comprehensive list of the custom interior details and to schedule a private showing. Don't miss your chance to experience the epitome of Buckhead living.
- Type:
- Condo
- Sq.Ft.:
- 1,260
- Status:
- Active
- Beds:
- 2
- Lot size:
- 0.03 Acres
- Year built:
- 1988
- Baths:
- 2.00
- MLS#:
- 10413981
- Subdivision:
- The Concorde
ADDITIONAL INFORMATION
Welcome to a stunningly renovated residence nestled in the heart of Buckhead. This exquisite two-bedroom, two-bathroom condo offers a perfect blend of modern elegance and urban convenience. Step inside to discover new floors that flow seamlessly throughout the open-concept living space. The kitchen is a chef's dream, featuring completely upgraded cabinets, sleek countertops, and a stylish farm sink, complemented by a new backsplash that adds a touch of sophistication.The dining room opens up to breathtaking panoramic views, creating a perfect setting for entertaining or relaxing. Each room in this home offers amazing views, allowing you to enjoy the beauty of Buckhead from the comfort of your home. The modern bathrooms are finished with meticulous attention to detail, providing a spa-like retreat. Experience the vibrant lifestyle of Buckhead with this exceptional property, where every detail has been carefully crafted to offer the ultimate in comfort and style. In addition to the stunning interiors, the building boasts an array of amenities designed to enhance your lifestyle. Residents enjoy top-notch amenities, including a gym, a sparkling pool, a private pool, tennis courts, and 24-hour concierge service.Experience the vibrant lifestyle of Buckhead with this exceptional property, where every detail has been carefully crafted to offer the ultimate in comfort and style.
$3,300,000
3033 E Pine Valley Road Atlanta, GA 30305
- Type:
- Single Family
- Sq.Ft.:
- 5,179
- Status:
- Active
- Beds:
- 4
- Lot size:
- 1.12 Acres
- Year built:
- 2000
- Baths:
- 6.00
- MLS#:
- 10413133
- Subdivision:
- Buckhead
ADDITIONAL INFORMATION
Price Improvement! Nestled in the tranquil woods of a prestigious Buckhead street, this stunning modern mid-century home, crafted by the renowned architect Henry Mann, exudes timeless elegance and sophistication. Originally designed in the Prairie Style and meticulously built in 2000, this architectural masterpiece is an entertainer's dream, seamlessly blending indoor and very extensive outdoor spaces. As you approach the property, you'll be captivated by the circular driveway and over an acre of beautifully landscaped and natural looking grounds, complete with enchanting water features, a swim spa, and an outdoor BBQ area, perfect for hosting memorable gatherings. The upper yard boasts a spacious flat area with a greenhouse, offering gardening enthusiasts a serene retreat. This area is big enough to dream of a sports court for pickleball/basketball. Inside, the open floor plan welcomes you with an expansive foyer, setting the stage for both formal and casual entertaining. The completely remodeled SieMatic kitchen epitomizes style and functionality, while the great room showcases the timeless beauty of 100-year-old heart cypress, an antique carved mantel, and slate floors. With four bedrooms and five and a half baths, including a luxurious primary suite on the main level with a private sitting area overlooking the lush garden and a separate private spa patio, this home provides a tranquil sanctuary for family and guests. Additional features include four charming fireplaces, an art studio/bonus room, a two-car garage, and a whole-house generator for peace of mind. Beyond an unassuming door, just steps from the house beneath the ground level, lies a casual temperature and humidity-controlled wine cellar. Soft lighting casts a warm glow, revealing a charming, inviting atmosphere wherein very sturdy utilitarian racks can hold up to 1,500 bottles of wine at exact temperature and humidity levels. A relaxed yet controlled ambiance where the love of wine is cherished without pretense. This exquisite home harmoniously combines modern architectural elements with the serenity of its natural surroundings, offering privacy, sophistication, and a deep connection to the outdoors. This Buckhead gem presents a rare opportunity to experience luxurious living in one of Atlanta's most esteemed locations.
- Type:
- Condo
- Sq.Ft.:
- n/a
- Status:
- Active
- Beds:
- 1
- Lot size:
- 0.02 Acres
- Year built:
- 1989
- Baths:
- 1.00
- MLS#:
- 10413039
- Subdivision:
- HABERSHAM OF BUCKHEAD
ADDITIONAL INFORMATION
AMAZING LOCATION, AFFORDABLE DESIGNER CONDO WITH GREAT SPACE. CONVENIENT TO 400, THE 400 PATH, AND CHASTAIN PARK, AND A SHORT WALK TO ALL THAT BUCKHEAD HAS TO OFFER FOR SHOPPING AND DINING. THIS UNIT WAS PURCHASED IN 2020. HARDWOODS ON MAIN, FRESH PAINT THROUGHOUT, NEWER STAINLESS STEEL APPLIANCES IN THE KITCHEN ALONG WITH A NEW BACKSPLASH, SINK, FAUCET, DISPOSAL, COUNTERTOPS OF GRANITE AND MARBLE, UPDATED WATER HEATER AND ADDED A NEW VANITY MARBLE COUNTERTOP IN THE BATHROOM. FULL SIZED WASHER AND DRYER AND BRAND NEW DESIGNER CARPET. THIS HOME SHOWS EXTREMELY WELL. GROUNDS VERY WELL KEPT. PARKING IS PARTIALLY COVERED BELOW THE SUBJECT UNIT. GATED PARKING WITH ONE ASSIGNED SPACE AND ADDITIONAL SPACES ARE AVAILABLE TO RENT OR PURCHASE. YOU WILL LOVE THE NATURAL LIGHT AND VAULTED LIVING ROOM. SHOWS SO WELL. DON'T WAIT.
- Type:
- Townhouse
- Sq.Ft.:
- 2,478
- Status:
- Active
- Beds:
- 3
- Lot size:
- 0.03 Acres
- Year built:
- 2005
- Baths:
- 4.00
- MLS#:
- 7485975
- Subdivision:
- Brownstones at Habersham
ADDITIONAL INFORMATION
This beautifully renovated townhome, adjacent to the highly desirable Chastain Park neighborhood, is located in the prestigious gated community of the Brownstones at Habersham. With attractively low monthly HOA fees, a private swimming pool, and modern updates throughout, **53 Honour Ave** offers more than just a home—it’s an opportunity to be apart of a vibrant, thriving community in the heart of Buckhead. Situated on a picturesque street, the home is bathed in natural sunlight, accentuating its warm and inviting ambiance just blocks from fantastic restaurants, shopping, and entertainment and within the sought-after **Jackson/Sutton/North Atlanta School District**. The renovated kitchen seamlessly connects to the main living area, featuring a gas fireplace, built-in cabinetry, and access to a large back patio. With hardwood floors throughout and fresh interior paint (2024), this home is truly move-in ready. Step outside to the spacious back patio, offering ample privacy and a view of the community pool—perfect for relaxing or hosting gatherings. The oversized primary suite boasts three large windows that flood the room with light, soaring 10-foot ceilings, and a luxurious ensuite bath with a glass shower, separate soaking tub, and a walk-in closet that’s a dream come true! Two generously sized secondary bedrooms provide versatile options for additional bedrooms, a home office, or a guest suite. A rare 2-car garage with storage space and the fenced front entrance add even more value to this exceptional property. **Updates Include:** - HVAC replaced in 2019 - Kitchen updated in 2023 - Interior painted in 2024 Don’t miss your chance to own this incredible townhome, situated as the most updated and least expensive property in the neighborhood. It’s not only a smart investment but also the perfect place to call home. *****Current taxes are not reflective of Homestead Exemption*****
- Type:
- Condo
- Sq.Ft.:
- 779
- Status:
- Active
- Beds:
- 1
- Lot size:
- 0.02 Acres
- Year built:
- 2004
- Baths:
- 1.00
- MLS#:
- 7485134
- Subdivision:
- Eclipse
ADDITIONAL INFORMATION
Prime 13th floor, large balcony, south facing city-view true fully enclosed 1 bedroom at The Eclipse! Lots of sunshine, and great city views down the hills of Buckhead to Midtown! Unit has hardwoods in the living room and kitchen, and carpet in the bedroom and walk in closet. Home is ready for your designer touches to make it yours! 1 gated covered, assigned parking space is included! Eclipse boasts the largest rooftop pool in Buckhead and is right next to The Shops of Buckhead. Can be sold turnkey, furnished! A truly unbelievable location and value!
- Type:
- Condo
- Sq.Ft.:
- 543
- Status:
- Active
- Beds:
- 1
- Lot size:
- 0.01 Acres
- Year built:
- 1988
- Baths:
- 1.00
- MLS#:
- 10410905
- Subdivision:
- Concorde
ADDITIONAL INFORMATION
Experience affordable living at The Concorde of Buckhead. This condo on the 5th floor is cozy with natural light filling the space, creating an inviting atmosphere. This studio condo has new flooring, beautiful granite counter tops and back splash. The Concorde of Buckhead offers exceptional building features, including a sparkling pool, state-of-the-art fitness center, dedicated dog run, business center, concierge services, and security for your peace of mind. Situated in the heart of Buckhead, this prime location allows you to indulge in world-class shopping and renowned dining. Don't miss out on the opportunity to call The Concorde of Buckhead home.
- Type:
- Condo
- Sq.Ft.:
- 1,370
- Status:
- Active
- Beds:
- 2
- Lot size:
- 0.03 Acres
- Year built:
- 1999
- Baths:
- 2.00
- MLS#:
- 10412564
- Subdivision:
- Buckhead Village Forest
ADDITIONAL INFORMATION
Luxury Loft in Prime Buckhead Location Walkable to Buckhead Village & More! Urban loft living at its finest in this beautiful 2-bedroom, 2-bath loft. Located in prestigious Buckhead Village Lofts-a rare find in one of Atlanta's most walkable neighborhoods. Situated directly across from Whole Foods and surrounded by upscale dining, shopping, fitness centers, and more, this property offers the ultimate Buckhead lifestyle. Step inside and you'll find an open floor plan with industrial-chic elements like exposed brick and ductwork, 12-foot high ceilings, and modern updates including updated lighting, new master vanity, and a renovated kitchen. The oversized owner's suite is a standout with a walk in closet, and home office area or use as a secondary bedroom. A spa-like primary bathroom with a jacuzzi tub and separate shower. Enjoy panoramic sunrise and sunset views from your spacious balcony, perfect for relaxation or entertaining. The second bedroom features a full 2nd bath with a standing shower, making it ideal for guests or as a home office. This property includes two premium parking spaces. The sale also includes all appliances, including a full-size washer/dryer combo and a gas grill, making this loft move-in ready. Buckhead Village Lofts offers unmatched amenities including gated entry, 24-hour concierge service, fitness center, swimming pool, dog park, rooftop deck, EV charging station, and rare guest parking. The HOA covers water/sewer, trash, and concierge services, ensuring a carefree lifestyle. Don't miss the opportunity to own this timeless Buckhead loft for under $400K! Just steps away from The St. Regis, Chops, Umi, The Iberian Pig, and the best that Buckhead has to offer, this is your chance to experience the best of Atlanta living.
- Type:
- Condo
- Sq.Ft.:
- 2,650
- Status:
- Active
- Beds:
- 2
- Lot size:
- 0.06 Acres
- Year built:
- 2001
- Baths:
- 2.00
- MLS#:
- 10410360
- Subdivision:
- Matheison Exchange Lofts
ADDITIONAL INFORMATION
Gorgeous double unit with the most stunning panoramic views at Mathieson Exchange Lofts! Features include exposed brick walls, dark hardwoods throughout, 12 ft ceilings, separate study with built in's. Oversized covered outdoor terrace off of living room/kitchen perfect for entertaining. Large kitchen with double Viking ovens, island, gas range, custom cabinetry. Primary suite with walk in closet, double vanity, separate tub/shower, private balcony. Meticulously maintained with newer HVAC units, fresh paint. The BEST location walkable to top shopping, restaurants, Buckhead Village, Whole Foods, etc. Secure building with amenities that including 24 hour concierge, pool, fitness, dog walk.
- Type:
- Condo
- Sq.Ft.:
- n/a
- Status:
- Active
- Beds:
- 2
- Lot size:
- 0.02 Acres
- Year built:
- 1967
- Baths:
- 2.00
- MLS#:
- 10410281
- Subdivision:
- Park Lane
ADDITIONAL INFORMATION
Look at those views! This two bedroom condo has everything you need. Nestled in a sought-after location, this home provides easy maintenance and is ideal for anyone looking for a stylish home in the heart of the City. With an open floor plan, the condo feels airy and inviting. The kitchen features modern appliances and ample counter space, while the living and dining areas flow seamlessly, perfect for both daily living and entertaining. Both bedrooms are generously sized and offer plenty of storage, ensuring comfort and practicality. Washer and dryer in the unit! You'll enjoy easy access to nearby shops, dining, parks, and transit, making everything you need right there. The community also offers a well equipped gym, pool, community club house, and a 24 hour concierge! HOA covers water, gas, electricity, sewer, and trash!
- Type:
- Condo
- Sq.Ft.:
- 1,188
- Status:
- Active
- Beds:
- 2
- Lot size:
- 0.03 Acres
- Year built:
- 1957
- Baths:
- 2.00
- MLS#:
- 7483837
- Subdivision:
- 430 Lindbergh
ADDITIONAL INFORMATION
Fantastic opportunity to live in sought-after 430 Lindbergh w/ a tree-lined private courtyard in Buckhead / Peachtree Hills - This light-filled, beautiful corner residence boasts an open concept floor plan, 9' ceilings, an abundance of natural light w/ lush courtyard views, fresh paint, designer lighting fixtures + ceiling fans & original hardwoods throughout. All new chef's kitchen w/ shaker cabinetry, corian counters & s/s Frigidaire® appliances. True roommate floor plan. Ample closet space + storage unit located in the same building. Rare walk-in laundry room off family room. Centrally located within walking distance of MARTA, Peachtree Hills Park w/ Tennis & Playground, ADAC, shopping, Peachtree Battle Shopping Center, the iconic Treehouse Pub & the new Uptown Atlanta development just around the corner for necessities, transportation, fun & entertainment. Close proximity to Midtown, I-85 & SR 400. *Investors welcome - no rental restrictions! Monthly hoa fee includes water, Xfinity basic cable & high-speed internet. Amenities include courtyard, pool & grill area. Front & back stairs for easy access to 2 parking spaces w/ ample visitor parking.
- Type:
- Condo
- Sq.Ft.:
- 807
- Status:
- Active
- Beds:
- 1
- Lot size:
- 0.02 Acres
- Year built:
- 1988
- Baths:
- 1.00
- MLS#:
- 10410209
- Subdivision:
- The Concorde
ADDITIONAL INFORMATION
MOVE-IN READY Updated True 1 bedroom condo on the 20th floor offers one of the most spectacular views any homeowner would love to claim. Live a luxury lifestyle in the heart of Buckhead within walking distance to most Buckhead attractions and easy access to freeway! FRESH PAINT and NEW fixtures accentuate the sleek and modern design. Marble Kitchen boasts modern grey cabinets with soft close doors/drawers and LED lighting. Open view into the dining/living space and an attached breakfast bar. Floor-to-ceiling windows flood the living and bedroom spaces with natural light, providing stunning views of the vibrant cityscape. Spacious Walk-in closet larger than found in most condo buildings. Enjoy the relaxation with exclusive access to a full fitness center, city-gazing tennis court, and unwind by the inviting pool complete with a grill for al fresco entertaining. Washer/dryer hookups available in the unit; however, there is a laundry room for residents located downstairs as well as the added convenience of a 24/7 front desk concierge, storage unit, and meeting rooms that enhance the overall appeal of this sophisticated residence.
- Type:
- Condo
- Sq.Ft.:
- 2,492
- Status:
- Active
- Beds:
- 3
- Year built:
- 2019
- Baths:
- 3.00
- MLS#:
- 10410013
- Subdivision:
- The Charles
ADDITIONAL INFORMATION
Welcome to luxury living at The Charles of Buckhead, GA. This stunning 3-bedroom/bonus, 2.5-bath condominium offers a primary retreat with unparalleled sophistication and modern elegance. As you step inside, you are greeted by a spacious foyer that sets the tone for the grandeur that awaits. Prepare to be captivated by breathtaking skyline views of the city through floor-to-ceiling windows that bathe the interior in natural light. The sleek, contemporary design is complemented by state-of-the-art Gaggenaau appliances, including a sub-zero refrigerator and freezer, European cabinetry by Pedini, custom wet bar, and Cambria quartz countertops with a waterfall island. Custom fireplace in great room. Hardwood floors flow seamlessly throughout, creating a seamless sense of luxury. The primary retreat is a true sanctuary, featuring a spa-like ensuite bathroom with dual vanities, a frameless shower, an oversized tub for ultimate relaxation, and custom walk-in closets for added convenience and storage. Spacious secondary bedrooms provide comfort and privacy for family or guests. The private terrace offers stunning views and is equipped with a built-in grill and custom flooring, perfect for entertaining guests or simply unwinding in style. Outside, indulge in resort-style amenities, including a 24-hour concierge, fitness center, luxury club room, infinity-edge pool, private gardens, and a dog park. Enjoy the convenience of complimentary valet parking, access to guest suites, and dry cleaning services and more! Located just steps away from The Shops of Buckhead, this residence provides easy access to fine dining and high-end shops, making it an ideal home for those who appreciate the finer things in life. This luxurious condominium offers the perfect blend of sophistication and comfort, ideal for those with a discerning taste for upscale living, including the likes of professional athletes and individuals who seek the pinnacle of luxury. Unit comes with 2 parking spaces and 1 storage unit. Don't miss the opportunity to experience the epitome of luxury living at The Charles of Buckhead. Schedule a showing today and immerse yourself in the unparalleled elegance and convenience this residence has to offer.
- Type:
- Condo
- Sq.Ft.:
- 658
- Status:
- Active
- Beds:
- 1
- Lot size:
- 0.02 Acres
- Year built:
- 1958
- Baths:
- 1.00
- MLS#:
- 10409797
- Subdivision:
- Slaton Manor
ADDITIONAL INFORMATION
This top floor, one bedroom, one bath unit with views of Buckhead would be a prime spot for someone seeking a blend of comfort and cityscape. Especially at night, being on the top floor maximizes these views while reducing noise from neighboring units and the street. Bright floor plan with access to plenty of natural light gives a sense of privacy. The HOA covers most utilities, (except basic cable and internet) including gas, electricity, sewer, trash and water is incredibly convenient. This kind of arrangement simplifies budgeting, as you don't have to worry about fluctuating monthly utility bills. Amenities include a swimming pool, clubroom, laundry facilities, and patio with grilling areas is an ideal fit for social spaces to relax or entertain. Plus being close to Buckhead Village and a variety of dining and entertainment spots means you'll have easy access to a vibrant, walkable area with high-end boutiques, restaurants, cafes, and nightlife.
- Type:
- Condo
- Sq.Ft.:
- 1,371
- Status:
- Active
- Beds:
- 2
- Lot size:
- 0.03 Acres
- Year built:
- 2002
- Baths:
- 2.00
- MLS#:
- 10409704
- Subdivision:
- 2828
ADDITIONAL INFORMATION
An incredible opportunity awaits! This completely renovated, stunning corner unit is located in a coveted high-rise in the heart of Buckhead, and it's calling your name. Step into this 17th-floor home and be greeted by an abundance of natural light streaming through massive windows, offering breathtaking panoramic skyline views from every room. This spacious two-bedroom, two-bathroom unit boasts an open-concept floor plan perfect for entertaining. The recent renovation includes beautiful LVP flooring throughout the living areas, enhancing the modern aesthetic. The chef-inspired kitchen is a showstopper with new quartz countertops that seat three, sleek white cabinets, and high-end appliances, including a Subzero refrigerator and Thermador cooktop. With views of both the family and dining rooms, this kitchen truly shines. The large primary bedroom features his-and-hers custom closets, each outfitted with drawers and shelving for ample storage. The primary ensuite bath has been completely reimagined with a contemporary flair, featuring hi-tech LED mirrors, striking fixtures, a separate walk-in shower, a deep soaking tub, and soaring 10-foot ceilings throughout the unit. 2828 Peachtree impresses with its recently renovated lobby and flawless common areas. Amenities include 24/7 concierge service, a clubroom with a kitchen, a conference room, a fitness center, and a pool. Enjoy the convenience of walking to Buckhead Village, Lenox Mall, Phipps Plaza, upscale and casual dining, entertainment, parks, and all the perks of city living. This fantastic condo includes one assigned parking space, ample open garage parking for additional vehicles, and a private, secure storage unit. An incredible value in an unbeatable location!
$1,800,000
116 Terrace Drive Atlanta, GA 30305
- Type:
- Single Family
- Sq.Ft.:
- n/a
- Status:
- Active
- Beds:
- 6
- Lot size:
- 0.34 Acres
- Year built:
- 2024
- Baths:
- 5.00
- MLS#:
- 10409960
- Subdivision:
- Peachtree Hills
ADDITIONAL INFORMATION
Come see this perfect new home in the heart of Peachtree Hills. Meticulously crafted by Rob Garrison Builders the 4-sides brick 3-story home sits perfectly on a quiet street. The curb appeal is designed to be both classic and striking Co and it delivers. Walking distance to Peachtree Battle shops and restaurants, the Duck Pond Park and Peachtree Hills Park, the 6-bedroom home combines generous light-filled spaces, thoughtful architecture and flow, carefully curated finishes, and a quality and attention to detail. Set on a big lot with a private, level backyard, there is plenty of privacy and room to run. Striking front windows and entrance create a bold statement and invite the light in. The home has both grand and cozy spaces and rooms flow seamlessly throughout the three floors. Main Level: Big covered front slate porch, entry foyer, formal dining room. Stunning chefCOs kitchen w/10ft island, Thermador, and separate sun filled breakfast room. Scullery/butler pantry with beverage fridge and prep sink plus custom shelved walk-in pantry. Huge family room with beamed ceilings and custom limestone fireplace and wall of glass that invites you out to the large rear covered porch with masonry fireplace. Separate study or guest wing on the main level includes a full bath. Upper Level: Spacious primary suite with trey ceilings, a stunning owner's bath and huge dressing area. The wide and bright upper hall leads to three large secondary bedrooms with big closets and two custom fitted baths and a cozy reading or homework nook. The carefully considered laundry layout maximizes storage, light and counter space. Terrace Level: Oversized 2-car drive-under garage with workshop and additional bike/stroller storage space. Mudroom entry with coat closet. 6th private bedroom suite. Giant daylight recreation room with wet bar. Easy wide driveway. Flat backyard with room to spread out and go!
$1,800,000
114 Terrace Drive NE Atlanta, GA 30305
- Type:
- Single Family
- Sq.Ft.:
- n/a
- Status:
- Active
- Beds:
- 6
- Lot size:
- 0.34 Acres
- Year built:
- 2024
- Baths:
- 5.00
- MLS#:
- 10408953
- Subdivision:
- Peachtree Hills
ADDITIONAL INFORMATION
One of two stunning new homes in the heart of Peachtree Hills. Meticulously crafted by Rob Garrison Builders the 4-sides brick 3-story home sits perfectly on a quiet street. The curb appeal is designed to be both classic and striking Co and it delivers. Walking distance to Peachtree Battle shops and restaurants, the Duck Pond Park and Peachtree Hills Park, the 6-bedroom home combines generous light-filled spaces, thoughtful architecture and flow, carefully curated finishes, and a quality and attention to detail. Set on a big lot with a private, level backyard, there is plenty of privacy and room to run. Striking front windows and entrance create a bold statement and invite the light in. The home has both grand and cozy spaces and rooms flow seamlessly throughout the three floors. Main Level: Big covered front slate porch, entry foyer, formal dining room. Stunning chefCOs kitchen w/10ft island, Thermador, and separate sun filled breakfast room. Scullery/butler pantry with beverage fridge and prep sink plus custom shelved walk-in pantry. Huge family room with beamed ceilings and custom limestone fireplace and wall of glass that invites you out to the large rear covered porch with masonry fireplace. Separate study or guest wing on the main level includes a full bath. Upper Level: Spacious primary suite with trey ceilings, a stunning owner's bath and huge dressing area. The wide and bright upper hall leads to three large secondary bedrooms with big closets and two custom fitted baths and a cozy reading or homework nook. The carefully considered laundry layout maximizes storage, light and counter space. Terrace Level: Oversized 2-car drive-under garage with workshop and additional bike/stroller storage space. Mudroom entry with coat closet. 6th private bedroom suite. Giant daylight recreation room with wet bar. Easy wide driveway. Flat backyard with room to spread out and go!
- Type:
- Condo
- Sq.Ft.:
- 837
- Status:
- Active
- Beds:
- 1
- Lot size:
- 0.02 Acres
- Year built:
- 1967
- Baths:
- 1.00
- MLS#:
- 10408830
- Subdivision:
- Parklane
ADDITIONAL INFORMATION
Assumable Loan! Come live in the beautiful Park Lane Condominiums. Just in time for the Holidays. This inviting renovated building is located in an exclusive area of Buckhead. Walk to Parks, shopping, restaurants since you will be living on Peachtree. Visualize walking into the unit and witnessing the spectacular views of the Atlanta Cityscape. This unit will spoil you. It was recently remodeled with contemporary fixtures that the owner is willing to leave so you can enjoy the benefits of just bringing your furniture. Walk into the galley kitchen and you will find beautiful dark wood cabinets nestled with modern stainless steel appliances. Get in early and get ready for some of the big events coming to Atlanta such as World Cup 2026, Superbowl 2028, College games etc. Priced to sell!
- Type:
- Condo
- Sq.Ft.:
- n/a
- Status:
- Active
- Beds:
- 1
- Lot size:
- 0.01 Acres
- Year built:
- 1988
- Baths:
- 1.00
- MLS#:
- 10408810
- Subdivision:
- The Concorde
ADDITIONAL INFORMATION
**2870 Pharr Court South NW #1603, Atlanta, GA 30305** Welcome home to luxury and convenience at The Concorde in the heart of Buckhead! This beautifully renovated studio at 2870 Pharr Court South offers an open and modernized space, perfect for those seeking stylish city living. From the fresh paint and new flooring to the state-of-the-art appliances and a convenient in-unit combination washer/dryer, every detail has been meticulously upgraded. Step inside and be captivated by the tranquil views of lush greenery, providing a serene escape amidst the vibrant city backdrop. Located just minutes from Buckhead's finest dining, upscale shopping, and premier entertainment venues, this unit puts the best of Atlanta right at your doorstep. The Concorde community boasts an impressive array of amenities, including a resort-style pool, tennis courts, and a well-equipped fitness center, ensuring a well-rounded lifestyle. Don't miss this exceptional opportunity to enjoy the perfect blend of comfort and convenience at an incredible price.
- Type:
- Condo
- Sq.Ft.:
- 837
- Status:
- Active
- Beds:
- 1
- Lot size:
- 0.02 Acres
- Year built:
- 1967
- Baths:
- 1.00
- MLS#:
- 7482139
- Subdivision:
- Parklane On Peachtree
ADDITIONAL INFORMATION
Spectacular Fully Renovated 1Bedroom 1Bath in the Heart of Buckhead! Corner home, Open Concept Floor Plan with Floor to Ceiling Windows. Bright Open Chefs Kitchen Boasts Stainless Steel Appliances, Gas Cooking, Breakfast Bar and Quartz Countertops Overlooking a Large Living Area. Home Features Up Graded Flooring throughout. Private Bedroom. Bath Area Hosts a Shower Tub Combination, Custom Vanity with Marble Counters, and a Bidet. All Utilities (including Electricity) are included in the Monthly HOA fee (except Internet). Resort Style Amenities include 24 hour Concierge, Pool, Fitness Center, Club Room, Outdoor Lounge with Grilling areas, Dedicated Dog Park and Gated Secure Parking Garage. Enjoy all that Buckhead has to offer. Just a short walk to top dining, shopping, and recreational spots, including the Northside Belt Line and Bobby Jones Golf Course. Property is FHA and VA Approved!
- Type:
- Condo
- Sq.Ft.:
- 1,932
- Status:
- Active
- Beds:
- 2
- Lot size:
- 0.04 Acres
- Year built:
- 2008
- Baths:
- 3.00
- MLS#:
- 10408199
- Subdivision:
- Terminus
ADDITIONAL INFORMATION
NEW Price - BEST deal in Buckhead! Luxury living in this stunning corner unit of Buckhead's Terminus. Step into this modern, light-filled space with 10-foot ceilings and floor-to-ceiling windows with motorized shades. Open-concept living room featuring a stone architectural column is perfect for entertaining or everyday living. Gourmet kitchen with stained cabinets, stone counters, 4-burner Wolf range, Sub-Zero refrigerator, stainless appliances and breakfast bar that seats 4. The living room not only has the best view of Buckhead but also has a butler's pantry featuring a sink and ice maker. The dining room is surrounded by windows and has a large built-in wine rack. Low-maintenance wood grain ceramic flooring planks stretch throughout the living areas, hallways, and bedrooms, offering timeless beauty. The covered balcony is accessible from both the living room and the primary bedroom suite. With two bedrooms plus a versatile flex room with a closet makes a great den, office, or third bedroom. Enjoy the rare advantage of 3 full bathrooms, each boasting marble finishes. Terminus offers a lifestyle that is second to none with luxurious amenities that include a concierge, valet, 2 guest suites, pool, dog walk, fitness facilities, club/game room, and more! HOA Fee Includes Natural Gas And Basic Cable/Internet. Unit has 2 parking spaces.

The data relating to real estate for sale on this web site comes in part from the Broker Reciprocity Program of Georgia MLS. Real estate listings held by brokerage firms other than this broker are marked with the Broker Reciprocity logo and detailed information about them includes the name of the listing brokers. The broker providing this data believes it to be correct but advises interested parties to confirm them before relying on them in a purchase decision. Copyright 2025 Georgia MLS. All rights reserved.
Price and Tax History when not sourced from FMLS are provided by public records. Mortgage Rates provided by Greenlight Mortgage. School information provided by GreatSchools.org. Drive Times provided by INRIX. Walk Scores provided by Walk Score®. Area Statistics provided by Sperling’s Best Places.
For technical issues regarding this website and/or listing search engine, please contact Xome Tech Support at 844-400-9663 or email us at [email protected].
License # 367751 Xome Inc. License # 65656
[email protected] 844-400-XOME (9663)
750 Highway 121 Bypass, Ste 100, Lewisville, TX 75067
Information is deemed reliable but is not guaranteed.
Atlanta Real Estate
The median home value in Atlanta, GA is $364,300. This is lower than the county median home value of $413,600. The national median home value is $338,100. The average price of homes sold in Atlanta, GA is $364,300. Approximately 39.66% of Atlanta homes are owned, compared to 48.07% rented, while 12.28% are vacant. Atlanta real estate listings include condos, townhomes, and single family homes for sale. Commercial properties are also available. If you see a property you’re interested in, contact a Atlanta real estate agent to arrange a tour today!
Atlanta, Georgia 30305 has a population of 492,204. Atlanta 30305 is less family-centric than the surrounding county with 22.41% of the households containing married families with children. The county average for households married with children is 30.15%.
The median household income in Atlanta, Georgia 30305 is $69,164. The median household income for the surrounding county is $77,635 compared to the national median of $69,021. The median age of people living in Atlanta 30305 is 33.4 years.
Atlanta Weather
The average high temperature in July is 88.3 degrees, with an average low temperature in January of 32.6 degrees. The average rainfall is approximately 51.5 inches per year, with 1.4 inches of snow per year.










