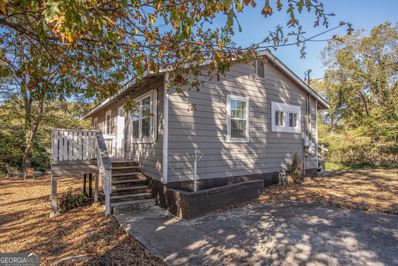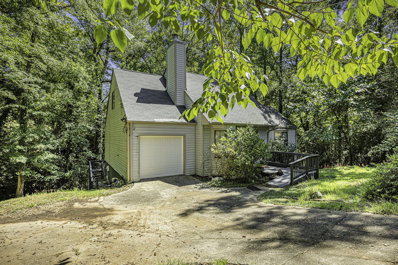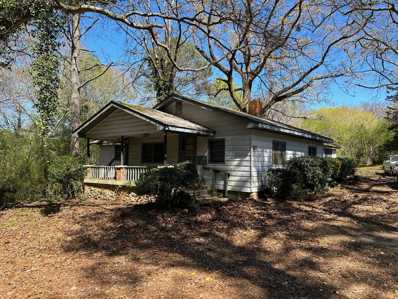Athens GA Homes for Sale
$279,900
238 Evans Street Athens, GA 30606
- Type:
- Single Family
- Sq.Ft.:
- 912
- Status:
- Active
- Beds:
- 3
- Lot size:
- 0.17 Acres
- Year built:
- 1992
- Baths:
- 1.00
- MLS#:
- 20160416
- Subdivision:
- Rocksprings
ADDITIONAL INFORMATION
This darling cottage is close to everything and was recently completely and thoughtfully renovated. The Space: The floors were recently renovated. The open floor plan makes great use of all the space. Beautiful Bright Eat-In Kitchen opens to the family room by the breakfast bar. The kitchen was thoughtfully designed, and the bathroom is spacious and fully renovated to be functional and beautiful. Three bedrooms all with updated fixtures and ceiling fans to keep you cool. Driveway parking. Fire pit in backyard. Detached, spacious shed in the backyard. The Location: Just 5 minutes from downtown, and 5 minutes from UGA! Perfect location for anyone looking for a great, convenient place to call home.
$550,000
170 Dell Avenue Athens, GA 30606
- Type:
- Single Family
- Sq.Ft.:
- 1,772
- Status:
- Active
- Beds:
- 3
- Lot size:
- 1.68 Acres
- Year built:
- 1985
- Baths:
- 2.00
- MLS#:
- 10192825
- Subdivision:
- Beechwood Hills
ADDITIONAL INFORMATION
Welcome to this spacious two-story home nestled in the desirable Beechwood Hills subdivision in Athens. This large home features a master suite on the main level, two additional bedrooms, and the potential for a fourth bedroom or second-level loft, offering flexibility and space for various needs. Relax on the rocking chair front porch or enjoy the tranquil stream in the backyard, providing privacy and serenity. Located just 2.8 miles from UGA, this home offers the perfect balance of peaceful surroundings with close proximity to university amenities. With no HOA fees and the adjacent lot included, totaling a generous 1.68 acres within Athens city limits, this property presents a rare opportunity. You'll also appreciate the convenience of being within walking distance to restaurants, shopping, and more. Don't miss out on making this unique property your new home-schedule your visit today!
$475,000
190 Bowles Drive Athens, GA 30606
- Type:
- Single Family
- Sq.Ft.:
- 1,526
- Status:
- Active
- Beds:
- 3
- Lot size:
- 1 Acres
- Year built:
- 1978
- Baths:
- 2.00
- MLS#:
- 20109817
- Subdivision:
- None
ADDITIONAL INFORMATION
Great location this property is a part of a larger tract of land both price together. A rare opportunity to find 5.95 acres just off of Timothy Road. Beautiful property with several homesites. Loads of mature mixed timber. This property is located just off of Timothy Road very close to 10 Loop, 441 Hwy and Epps Bridge.

The data relating to real estate for sale on this web site comes in part from the Broker Reciprocity Program of Georgia MLS. Real estate listings held by brokerage firms other than this broker are marked with the Broker Reciprocity logo and detailed information about them includes the name of the listing brokers. The broker providing this data believes it to be correct but advises interested parties to confirm them before relying on them in a purchase decision. Copyright 2024 Georgia MLS. All rights reserved.
Athens Real Estate
The median home value in Athens, GA is $350,000. This is higher than the county median home value of $285,300. The national median home value is $338,100. The average price of homes sold in Athens, GA is $350,000. Approximately 42.56% of Athens homes are owned, compared to 52.33% rented, while 5.11% are vacant. Athens real estate listings include condos, townhomes, and single family homes for sale. Commercial properties are also available. If you see a property you’re interested in, contact a Athens real estate agent to arrange a tour today!
Athens, Georgia has a population of 123,664. Athens is more family-centric than the surrounding county with 26.13% of the households containing married families with children. The county average for households married with children is 24.91%.
The median household income in Athens, Georgia is $45,822. The median household income for the surrounding county is $44,070 compared to the national median of $69,021. The median age of people living in Athens is 27.3 years.
Athens Weather
The average high temperature in July is 89.88 degrees, with an average low temperature in January of 31.72 degrees. The average rainfall is approximately 47.98 inches per year, with 1.4 inches of snow per year.


