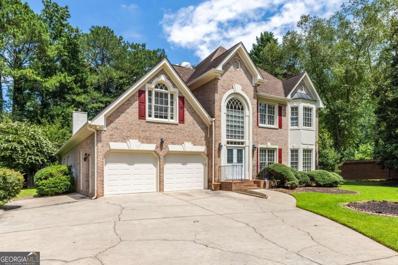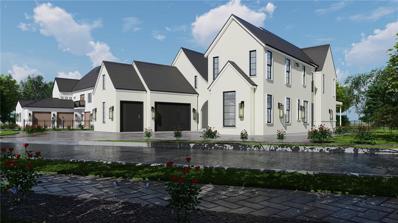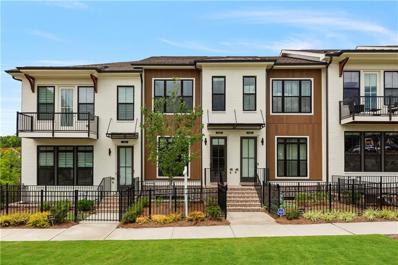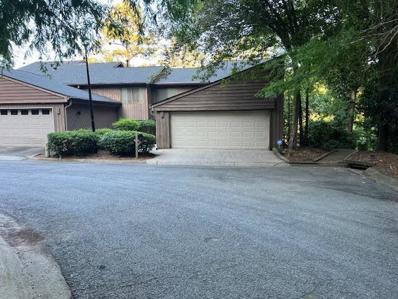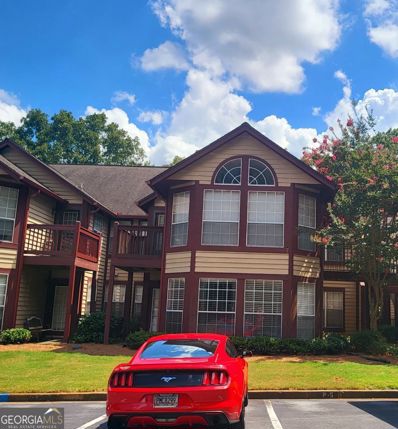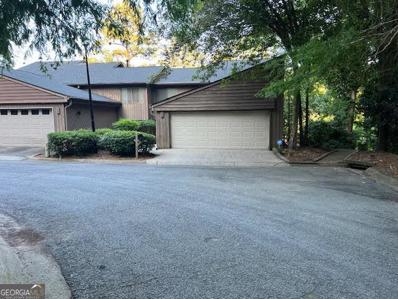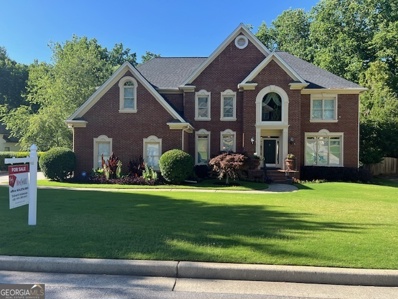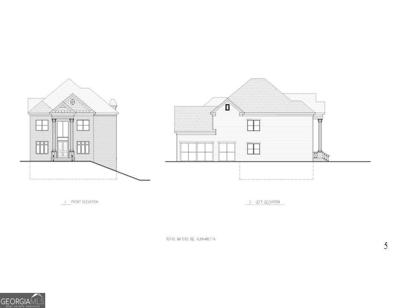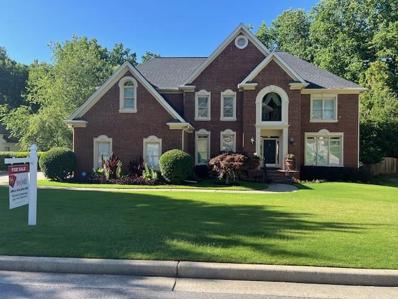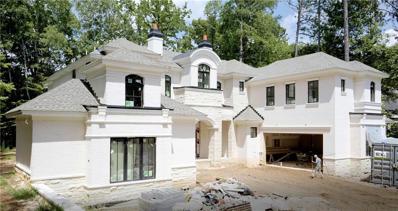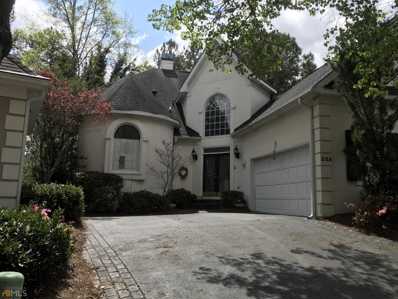Alpharetta GA Homes for Sale
- Type:
- Single Family
- Sq.Ft.:
- 4,086
- Status:
- Active
- Beds:
- 4
- Lot size:
- 0.5 Acres
- Year built:
- 1992
- Baths:
- 4.00
- MLS#:
- 10359346
- Subdivision:
- Wynbrook
ADDITIONAL INFORMATION
Quiet Alpharetta/Johns Creek neighborhood of Wynbrook offering this Beautiful 4-sided brick home. Great floorplan featuring a grand Master Suite on Main, lots of natural daylight with 2-storey foyer and family room. The master suite and family room have exterior/interior access and full view overlooking the pool and backyard. Spacious master connecting walk-in closets for his and hers. Lots of storage, built-in shelves and cabinets throughout the home. Neutral color paint; new carpet in family, office, and formal dining room; updated stainless-steel appliances in all white-cabinet kitchen; Open kitchen to family room, formal dining, breakfast area and just a few steps to leveled backyard and pool area. Lots of potentials in this charming and well-maintained home. Generous sized bedroom with its own full bathroom, sitting area and walk-in closet on 2nd floor. There are 2 additional bedrooms on 2nd floor with a Jack-n-Jill and double vanity, and each room has a built-in bench at the bay window with a hidden storage under bench. Open loft on 2nd floor is great for another family area, entertaining guests or can be enclosed for a 5th bedroom in the home. Perfect time to enjoy the rest of the summer in gorgeous home with such a spacious yard, great space for pets, gardening, playset, trampoline, and very private at the end lot with a complete fence and wall on one side. Great public-school neighborhood of Hillside Elementary, Haynes Bridge Middle and Centennial HS. Just minutes to other private schools of Mt. Pisgah, Holy Redeemer, Corner Stone, Perimeter, and Wesleyan. Easy access to GA-400, Peachtree Pkwy/141, Holcomb Bridge/Jimmy Carter Blvd and just minutes to shopping centers, restaurants, groceries, daycares, parks and trails. Property is being Sold-As-Is, no SPD, please submit GAR contract offer with pre-approval letter in PDF format.
$1,650,000
115 Thome Drive Alpharetta, GA 30022
- Type:
- Single Family
- Sq.Ft.:
- 4,643
- Status:
- Active
- Beds:
- 5
- Lot size:
- 0.28 Acres
- Year built:
- 2024
- Baths:
- 6.00
- MLS#:
- 7429339
- Subdivision:
- Akunna Court
ADDITIONAL INFORMATION
Home not yet completed! Welcome to Akunna Court, an enclave of four beautifully designed custom built homes located in sought after Alpharetta. This exquisite residence is perfect for those seeking luxury, comfort and location. The main level boasts an Owner's Retreat, providing a serene sanctuary for relaxation, an expansive two story family room which opens to the Chef's kitchen complete with Thermador appliances, custom cabinets and a spacious walk in pantry, dining room that seats 12+ guests and a study. The second floor features four spacious bedrooms each with private on-suites, secondary laundry room, shared loft space and for family nights in, enjoy the theatre room equipped with its own wet bar for all your entertaining needs. Location, Location, Location....... In addition to this luxury property you will enjoy its prime location. Indulge in the vibrant dining scene, upscale shopping and premier hotels at Avalon and Downtown Alpharetta, both located less than five miles away. While Alpharetta has become the second largest technology hub in the country it is also known for its highly rated schools and safety. You don't want to miss this opportunity! There is still time to make your own design selections. Home is not completed.
$1,252,000
525 Water Shadow Lane Alpharetta, GA 30022
- Type:
- Single Family
- Sq.Ft.:
- 7,225
- Status:
- Active
- Beds:
- 8
- Lot size:
- 0.59 Acres
- Year built:
- 2003
- Baths:
- 5.00
- MLS#:
- 10347466
- Subdivision:
- Nesbit Lakes
ADDITIONAL INFORMATION
A gorgeous three story House you must see! This one of a kind, Move-in ready builder's home is located in Nesbit Lakes subdivision, The highly coveted swim and tennis community in Alpharetta, This three side brick house has three HVAC, Irrigation system and two water heaters 50-gallons each. The house is nestled in a peaceful cul-de-sac at the end of a quiet street bursting with natural beauty. Home has eight Bedrooms with breathtaking views, five full bathrooms, and a fully finished daylight basement. The main floor features a bright open concept with tray ceilings, crown moldings and hardwood floors throughout, a two-story foyer, large dining room and formal living room, as well as an office with built-in bookcase and an attached full bathroom. The two-story great room has built-in bookcases, framing a marble gas fireplace. The bright open kitchen has beautiful stained cabinets, an island with built-in storage, pantry, granite countertops, double oven and a breakfast area opening to spacious outdoor deck. great for relaxation and entertaining friends and family. The spacious Primary Suite on the second floor offers beautiful tray ceiling, a gas marble fireplace and large windows. Primary bath features-stained double Vanities, a separate shower, a large jacuzzi for two and a huge walk-in closet. The second floor includes three additional bedrooms and two full bathrooms. The fully finished daylight basement has a separate entrance, a full kitchen with stained cabinets and granite countertops, large pantry, full bathroom, three additional bedrooms, an exercise room and a huge family room with tray ceilings and a third brick gas fireplace, all opening to a large deck overlooking a beautiful view of tree-lined view that offer complete privacy. An unfinished daylight sub-basement offers extra storage/hobby space. 2 car garage at kitchen level to park 2 cars. Neighborhood amenities include a clubhouse, six tennis courts, swimming pool, splash park, playgrounds, grills, side walks, pickleball, two fire-pits and lake to enjoy fishing. This Neighborhood has it all! The owner of the house is a real estate licencee under the law of Georgia.
- Type:
- Townhouse
- Sq.Ft.:
- 1,694
- Status:
- Active
- Beds:
- 3
- Lot size:
- 0.03 Acres
- Year built:
- 2022
- Baths:
- 4.00
- MLS#:
- 7428141
- Subdivision:
- Ecco Park
ADDITIONAL INFORMATION
Discover contemporary luxury living in this pristine 2-year-old townhouse located in the highly desirable Ecco Park community. Built by The Providence Group, this like-new home offers 3 bedrooms, 3.5 bathrooms, and a stylish, low-maintenance lifestyle. With the previous owner rarely living in the home due to relocation, this property feels fresh and virtually untouched, presenting a unique opportunity to own a modern residence with great upgrades. Conveniently situated just 1 minute from GA400 access, commuting and exploring the city is a breeze. Additionally, the walkable distance to the new North Point development, boasting various restaurants and shopping options, provides the perfect blend of urban convenience and suburban tranquility.
$2,199,000
9185 Old Southwick Pass Alpharetta, GA 30022
- Type:
- Single Family
- Sq.Ft.:
- 10,000
- Status:
- Active
- Beds:
- 6
- Lot size:
- 1.18 Acres
- Year built:
- 1987
- Baths:
- 8.00
- MLS#:
- 10342722
- Subdivision:
- Country Club Of The South
ADDITIONAL INFORMATION
Come and put your own touches into this prestigious home in the Country Club of the South. This custom 4 sided brick estate features the finest quality and craftsmanship but needs a some upgrades and personal touches to your liking. Upon entry you are greeted by mahogany leaded glass doors, marble floors, dramatic high ceilings and a sweeping staircase that sets the tone for the elegance, this home is great for a multigenerational family. Master on the main with a second master upstairs! Updated master bathroom on the main , updated chef's kitchen with an oversized island with Quartzite countertops. Basement with a room and private one suite bathroom, amazing private heated pool right in your backyard to enjoy during the hot summers. This owner is the second owner of this property. Great home with great amenities for your whole family to enjoy for years to come. Come and see this home it won't last!
- Type:
- Townhouse
- Sq.Ft.:
- 3,168
- Status:
- Active
- Beds:
- 4
- Year built:
- 1987
- Baths:
- 4.00
- MLS#:
- 7418577
- Subdivision:
- Rivermont Colony
ADDITIONAL INFORMATION
Truly a rare find best location ever (exit 7) nested away in a community that is both quiet and secluded, offering a golf course view from your back yard. This beautifully updated 3 level culdesac end-unit Townhome has over 3,100 square feet of living space with 4 huge bedrooms, 3 full baths, 1 half bath, 2 living rooms, dining room, kitchen with double ovens, 2 private decks and a 2 car garage. Move in ready, new hardwood floors, new carpet, new paint, new tile, new bathrooms, new lighting and plumbing fixtures, new private side deck, as well all of your important mechanical units are newer, the furnace/2 units, the exterior HAVC/2 units and the water heater. You will enjoy 3 huge bedrooms and a 2 full baths on the 2nd level, a foyer, LR, DR, kitchen & laundry room on the main level with 2 large private decks, and a fullsize bedroom on the basement level with its own living room/rec room, bathroom and kitchen bar area, as well there is an unfinished work area and/or additional storage area. The basement has a private entry that offers plenty of options for the new home owner. This townhome as it all size(square footage), privacy(end unit/culdesac), and low association fee: Annual HOA = $1,240 ($345 due semi annual = $690) -&- ($550 due annually) Seller will consider upwards of 1% closing cost contribution with an approved offer.
- Type:
- Townhouse
- Sq.Ft.:
- 1,184
- Status:
- Active
- Beds:
- 2
- Lot size:
- 0.03 Acres
- Year built:
- 1998
- Baths:
- 3.00
- MLS#:
- 10338697
- Subdivision:
- Devonshire
ADDITIONAL INFORMATION
Make this your new HOME! Gorgeous End Unit in a Swim/Tennis Community of Devonshire. Great Alpharetta Location with easy access to GA 400, Shopping, Restaurants, Parks and Trails. Open Plan with lots of Natural Sunlight. New paint throughout the home. Spacious Kitchen with White Cabinetry, 3cm Granite Counters, Tile Floors, New SS Dishwasher, SS Refrigerator + Microwave, Stove/Gas Range Dbl SS Sink. Kitchen overlooks Dining and Family Room. Rich Hardwood Floors and a FP w/Gas Logs and Slate Surround + Mantle & Detailed Moulding Above make this a Comfortable Area for Entertaining. The Sliding Glass Doors take You Outside to a Private Patio perfect for Grilling or Enjoying the Beautiful Wooded View. Upstairs is a Split BR Plan. Each BR features Vaulted Ceilings and 2 Closets, Hall Laundry with new Washer and Dryer included, Linen Closet. The Primary BA features Dbl Vanities, and a Soaking Tub/Shower Combo. Best of All, this Home has a Nearly New HVAC (Trane) Replaced in 2019, Full New Roof in 2018, and Hot Water Heater Replaced in 2016 Giving You Peace of Mind that ALL of the Big Ticket Items have been Taken Care Of. Exterior and Concrete Surfaces have Just Been Pressure Washed and Newly Installed Outside GFCI Outlet. Call Today to Tour this Charming Home.
- Type:
- Condo
- Sq.Ft.:
- 1,760
- Status:
- Active
- Beds:
- 2
- Year built:
- 1989
- Baths:
- 2.00
- MLS#:
- 10338916
- Subdivision:
- Rivermont Village
ADDITIONAL INFORMATION
Welcome to this beautifully well-maintained 2-bedroom, 2 bathroom upper level condo in *Rivermont Village*! Enjoy the fantastic amenities of this vibrant community, including a two refreshing pool, fitness center, tennis courts for some friendly competition, and a remarkable 27-acre private park on the Chattahoochee River. This home boasts an open-concept layout with lots of natural light! The spacious living room, views to the nature and beautiful kitchen complete with new modern cabinets. This home is conveniently located near shopping, dining, parks, and great schools, close to Kroger and Chik-Fil-A are just around the corner. Assigned parking space and lots of extra unassigned guest/visitor parking. HOA takes care of all Grounds / Exterior Building maintenance, roof, gutters, etc. and includes Water and Trash Swim / Tennis / Clubhouse / Exercise facility / Park on Chattahoochee River. RENTAL PERMITS ARE AVAILABLE!
- Type:
- Townhouse
- Sq.Ft.:
- n/a
- Status:
- Active
- Beds:
- 4
- Lot size:
- 0.05 Acres
- Year built:
- 2006
- Baths:
- 4.00
- MLS#:
- 10328244
- Subdivision:
- Arlington Pointe
ADDITIONAL INFORMATION
Welcome in to a beautiful and luxurious home! John Willis built but remodeled beautifully throughout. Newly painted throughout the entire home. All new custom upgraded light fixtures in all rooms and foyer. Gourmet kitchen with new KitchenAid stainless steel appliances. Granite countertops, gas cooktop with double ovens. Elegant formal dining room will accommodate a large intimate gathering. The Great Room features a corner fire place and French doors leading to a large private deck. The upper level features a master suite with a elegant shower and large jacuzzi tub. In addition, there are 3 large bedrooms with 2 of them having a full bath. Large walk in laundry room. The basement has been fully remodeled and upgraded with beautiful flooring throughout. Top rated schools and shopping nearby. Plenty of guest parking in front of the home. No HOA restrictions.
$3,995,000
510 Covington Cove Alpharetta, GA 30022
- Type:
- Single Family
- Sq.Ft.:
- 13,914
- Status:
- Active
- Beds:
- 6
- Lot size:
- 1.22 Acres
- Year built:
- 1998
- Baths:
- 10.00
- MLS#:
- 7410563
- Subdivision:
- Country Club Of the South
ADDITIONAL INFORMATION
Welcome to the epitome of luxury living nestled within the prestigious gated neighborhood of Country Club of the South. Situated on the banks of historic Chattahoochee River this European Traditional stucco estate exudes sophisticated elegance as you arrive at the stately columns and porte-cochere entry. A richly landscaped 1.21 acre homesite offers unparalleled river views and privacy. The majestic grounds give a resort-like feeling with all its Southern charm and elegance. A stately masterpiece of nearly 14,000 square feet is one of the very largest in the Country Club of the South, now offers the lowest cost per square foot of its class in CCOS. Spectacular 35' covered porte-cochere columned front entry leads to double solid 8' high stained wood doors opening into the Grand Foyer which features a 22' barrel ceiling with twin curved staircases with custom wrought iron railings. All levels are served by an elevator with stained wood interior. The home has just completed a major remodeling with absolutely stunning results. A modern Chef's Kitchen showcases twin full sized stainless steel Sub-Zero refrigerator and full size freezer. Large working island features a Wolf cooktop and remote controlled high-volume vent hood. All complimented by stunning quartz countertops. The convenience of twin KitchenAid dishwashers, double ovens, warming drawer, and much more. The Owners' Suite is on main level and opens onto a private veranda with views directly to the Chattahoochee River. The oversized suite has a cozy fireplace and adjacent sitting room. The luxury bath has large whirlpool soaking tub, twin sinks, make-up vanity, two private toilets, and custom spa-like shower featuring multi-spray heads. New large lady's -walk-in closet with floor to ceiling custom stained cabinetry. The gentleman's walk-in closet features custom shelving and a secret door to the library. There is also a private spiral staircase from sitting room leading down to the huge exercise room and terrace level. This property is situated in Atlanta’s most premier neighborhood, Country Club of the South in Johns Creek. The private, gated community is highlighted by its 18-hole championship golf course and newly designed recreational facility that features 2 basketball courts, 7 tennis courts, 3 swimming pools, and 2 well-maintained playgrounds. Just minutes from The Avalon, Downtown Alpharetta, and Atlanta’s top-ranked schools, this neighborhood seamlessly blends luxury, privacy, and convenience.
- Type:
- Townhouse
- Sq.Ft.:
- 3,167
- Status:
- Active
- Beds:
- 4
- Lot size:
- 0.07 Acres
- Year built:
- 1987
- Baths:
- 4.00
- MLS#:
- 10324285
- Subdivision:
- Rivermont Colony
ADDITIONAL INFORMATION
Truly a rare find best location ever (exit 7) nested away in a community that is both quiet and secluded, offering a golf course view from your back yard. This beautifully updated 3 level culdesac end-unit Townhome has over 3,100 square feet of living space with 4 huge bedrooms, 3 full baths, 1 half bath, 2 living rooms, dining room, kitchen with double ovens, 2 private decks and a 2 car garage. Move in ready, new hardwood floors, new carpet, new paint, new tile, new bathrooms, new lighting and plumbing fixtures, new private side deck, as well all of your important mechanical units are newer, the furnace/2 units, the exterior HAVC/2 units and the water heater. You will enjoy 3 huge bedrooms and a 2 full baths on the 2nd level, a foyer, LR, DR, kitchen & laundry room on the main level with 2 large private decks, and a fullsize bedroom on the basement level with its own living room/rec room, bathroom and kitchen bar area, as well there is an unfinished work area and/or additional storage area. The basement has a private entry that offers plenty of options for the new home owner. This townhome as it all size(square footage), privacy(end unit/culdesac), and low association fee: Annual HOA = $1,240 ($345 due semi annual = $690) -&- ($550 due annually) Seller will consider upwards of 1% closing cost contribution with an approved offer.
$619,000
765 Gates Lane Alpharetta, GA 30022
- Type:
- Single Family
- Sq.Ft.:
- 2,574
- Status:
- Active
- Beds:
- 3
- Lot size:
- 0.2 Acres
- Year built:
- 1996
- Baths:
- 2.00
- MLS#:
- 7412270
- Subdivision:
- The Gates
ADDITIONAL INFORMATION
Showing only on weekdays as seller works at night. Home qualifies for 15K downpayment assistance program.New microwave just installed. HVAC serviced and One year sellers warranty.Seller giving Closing Cost 5000k incentive and Lender contributing 5000K incentive. Motivated Seller! One year Home warranty included. Bright and sunny as it is North facing.It's hard to find a Renovated One level living home with two additions on a private cul-de-sac street. This Home features 3 Bedrooms, 2 Baths, plus Office and is perfect for any family! Walk into the Foyer and be mesmerized at the Dramatic Vaulted 2 story Living Room with Fireplace. The kitchen features white Cabinets, Quartz countertops, and stainless-steel appliances. Enjoy your meals in the breakfast room and the Separate dining room. Master suite is the perfect size with a huge walk in closet! Revel in the newly renovated bathroom with double vanities, separate shower, and tub. Two additional bedrooms! Work from Home? No problem! The Office is big enough for two. Family room addition has a 2nd fireplace for winter months enjoyment and in summer, it is positioned in the back with a view of seasonal flowers and trees. The yard has a wonderful wooden bench which provides lots of seating for an outdoor gathering, and a porch for grilling and chilling. This home has a wooden fenced backyard which is perfect for family pets. T A perfect backyard for peaceful afternoons or fun BBQ nights. New floors, New roof, new quartz countertops, and backsplash and many new light fixtures. The community pool, playground and basketball goal are also located in the same cul de sac, and is wonderful for family gatherings and entertainment. Johns Creek is known for its great public schools and all 3 schools are less than 1 1/2 miles away. Located 5 miles from Avalon, 8 miles from downtown Alpharetta. Johns Creek Hospital is only 4 1/2 miles away. And many churches are nearby as well. This home is within sidewalk walking distance of 2 wonderful Johns Creek community parks - 4 acre Morton Road Park is .7 miles away, and State Bridge Road Park is .8 miles. This wonderful treasure can be yours!Pictures are two years old. Only Master bedroom carpet needs replacement and some love and care.
$1,100,000
650 Saint Regis Lane Johns Creek, GA 30022
- Type:
- Single Family
- Sq.Ft.:
- 5,899
- Status:
- Active
- Beds:
- 8
- Lot size:
- 0.62 Acres
- Year built:
- 1998
- Baths:
- 5.00
- MLS#:
- 10320003
- Subdivision:
- Saint Regis
ADDITIONAL INFORMATION
Gorgeous 7bed/5bath house in quiet swim/tennis community . This property is in great Johns Creek school district. Very convenient location, close to shopping and entertainment, close to major highways. This house fuetures; 2 story foyer and family room, oversized kitchen with view to family room, large dinning and sitting room, piano room and much more. Hardwood floors throughout the house. Granite C-tops, high efficiency SS appliances, double access stairs to upstairs. Oversized master bedroom and bath. It has full finished basement with 2 bedrooms, 1 bathroom, 2 offices , huge entertainment room and gym. Oversized deck that is ideal for entertaining . Level driveway with 3 car garage. This 4 side brick house is perfect for large family wanting to live in Johns Creek. It's been a home for my client since 2005 and it's ready for a new family .
$1,650,000
10745 Waters Road Alpharetta, GA 30022
- Type:
- Single Family
- Sq.Ft.:
- 3,851
- Status:
- Active
- Beds:
- 5
- Lot size:
- 0.5 Acres
- Year built:
- 2024
- Baths:
- 4.00
- MLS#:
- 10318511
- Subdivision:
- None
ADDITIONAL INFORMATION
Opportunity is knocking. Highly sought-after building lot in City of Alpharetta with no HOA! Discover luxury living near GA-400, the award-winning Avalon, and close to Rock Mill Park and Big Creek. The foundation and terrace level walls have been poured. Estimated six-month build time. Gently sloping lot frames this Greek Revival inspired architecture with impressive entrance. Welcoming two-story foyer bathed in natural light leads to flex room making for comfortable study or home office. A separate dining room is ideal for hosting large to intimate gatherings. The heart of the home is where you will find the fireside family room with soaring two-story ceiling and expansive space to accommodate entertaining. The kitchen is tucked away off the family room and features a large island, custom cabinetry, stainless steel appliances, and sunny bayed breakfast area. Main level bedroom with ensuite is privately located off the foyer. Upstairs features an expansive ownerCOs retreat with sitting room, tray detail ceiling and ensuite with individual vanities, separate tub, tiled showed, and impressive walk-in closet. Generous sized secondary suite features private bath. Two additional bedrooms share jack-n-jill. Large laundry room upstairs with sink and ample storage. Three-car inline garage. Conveniently located between Kimball Bridge Road and Jones Bridge Road in a top-rated school district.
- Type:
- Townhouse
- Sq.Ft.:
- 1,883
- Status:
- Active
- Beds:
- 2
- Lot size:
- 0.03 Acres
- Year built:
- 2024
- Baths:
- 4.00
- MLS#:
- 7399936
- Subdivision:
- ECCO PARK
ADDITIONAL INFORMATION
HOME FOR HOLIDAYS .... 20,000 ANYWAY YOU WANT MUST CLOSE BY THE END OF JANUARY!!! Make the NEW YEAR season beautiful and unforgettable with this stunning Floor Plan Barnsley II ... Low Maintenance Living at it's best w/ HOA Maintained Exteriors, Fenced-In Courtyard, & more! Just minutes away from numerous dining options, retail space, trails, & more! 2 Bed / 3.5 Bath + Media Room w/ full bath on Terrace Level. Homesite 40 will feature our Cool Stone Design Collection, ... This beautiful 3-story floor plan offers entry into an open concept main level. The L-Shaped Kitchen includes upgraded features such as Calacutta Ultra Quartz Countertops, 42" Full Overlay Cabinets Color PAINTED HARBOR w/ soft close doors & under cabinet lighting, GE Stainless Steel Appliances, & more! Kitchen overlooks spacious Dining & Living Room. Large deck located off the Living Room creates the perfect indoor/outdoor entertainment space. Owner's Suite offers 9 ft tray ceilings & private bath which includes dual vanity w/ Quartz countertop, large walk-in closet, and shower. Stacked laundry located in the upper level hallway along with the secondary bedroom and full bath. Terrace level room perfect for an office or entertainment space includes full bath. 1 car garage with extra storage space as well as a one car driveway. At TPG, we value our customer, team member, and vendor team safety. Our communities are active construction zones and may not be safe to visit at certain stages of construction. Due to this, we ask all agents visiting the community with their clients come to the office prior to visiting any listed homes. Please note, during your visit, you will be escorted by a TPG employee and may be required to wear flat, closed toe shoes and a hard hat.[The Barnsley II]
$1,100,000
650 Saint Regis Lane Alpharetta, GA 30022
- Type:
- Single Family
- Sq.Ft.:
- 5,899
- Status:
- Active
- Beds:
- 8
- Lot size:
- 0.62 Acres
- Year built:
- 1998
- Baths:
- 5.00
- MLS#:
- 7401927
- Subdivision:
- Saint Regis
ADDITIONAL INFORMATION
Gorgeous 7bed/5bath house in quiet swim/tennis community . This property is in great Johns Creek school district. Very convenient location, close to shopping and entertainment, close to major highways. This house fuetures; 2 story foyer and family room, oversized kitchen with view to family room, large dinning and sitting room, piano room and much more. Hardwood floors throughout the house. Granite C-tops, high efficiency SS appliances, double access stairs to upstairs. Oversized master bedroom and bath. It has full finished basement with 2 bedrooms, 1 bathroom, 2 offices , huge entertainment room and gym. Oversized deck that is ideal for entertaining . Level driveway with 3 car garage. This 4 side brick house is perfect for large family wanting to live in Johns Creek. It's been a home for my client since 2005 and it's ready for a new family .
- Type:
- Condo
- Sq.Ft.:
- n/a
- Status:
- Active
- Beds:
- 3
- Lot size:
- 0.02 Acres
- Year built:
- 2006
- Baths:
- 3.00
- MLS#:
- 10312080
- Subdivision:
- Enclave At Milton Park
ADDITIONAL INFORMATION
This stylishly updated 3 Bedroom, 2.5 Bath Townhome with One Car Garage is located in a Serene Parklike Setting offering a beautiful Lakeside Trail, Dog Park, and just steps away from the Big Creek Greenway featuring 18 miles of Paved Pathway ideal for Walking, Running or Cycling. In addition, you'll find Restaurants, Coffee Shops, Entertainment, Shopping, GA 400 and the redeveloped North Point Mall very close by. The exterior of all units were painted in 2021, roofs replaced in 2022 and both HVAC units were recently replaced. The HOA covers gas, all exterior maintenance including common grounds. Units at Enclave at Milton Park are highly coveted and rarely become available. Please review the photos and come for a visit.
- Type:
- Townhouse
- Sq.Ft.:
- 2,516
- Status:
- Active
- Beds:
- 3
- Lot size:
- 0.05 Acres
- Year built:
- 2024
- Baths:
- 4.00
- MLS#:
- 7395841
- Subdivision:
- Ward's Crossing
ADDITIONAL INFORMATION
Home For The Holidays! The Jacobsen II offers 3 bedrooms and 3.5 bathrooms with a rear entry 2 car garage. Entry on the main living level opens to your spacious Family and dining room with 10’ ceilings & Hard Surface flooring that flows throughout the home. The kitchen has a clean and classic feel with white 42” Custom White Cabinets, a Riverstone Slate painted island, Quartz Countertops, a tile backsplash, and a GE stainless Steel appliance package. The family room has a cozy linear fireplace with 6x24 stacked quartzite and a box beam mantel. Just off the kitchen is a sunroom with access to the covered deck. Head to the upper floor for the primary suite, which offers a large walk-in closet and a stunning bathroom with dual vanity, marble countertops, and a separate tub & frameless tile shower. The 3rd bedroom on the terrace level has its own en-suite and a full bathroom with a frameless walk-in shower, making this the perfect spot for guests. Ward’s Crossing by The Providence Group is in the highly regarded Johns Creek community, known for its excellent schools, recreational amenities, shopping, dining, and vibrant cultural scene. The Sales Price Includes all Structural and Design options. Ward's Crossing is a Gated community with a pool and all exterior maintenance and insurance covered by your low HOA fees. This is a rare opportunity for new construction townhomes. $20,000 Any Way incentive for sales agreements written in November! Additional $5k for Closings by November/December! At TPG, we value our customers, team members, and vendor team safety. Our communities are active construction zones and may not be safe to visit at certain stages of construction. Due to this, we ask all agents visiting the community with their clients to come to the office before visiting any listed homes. Please note that during your visit, you will be escorted by a TPG employee and may be required to wear flat, closed-toe shoes and a hard hat. [The Jacobsen II]
- Type:
- Single Family
- Sq.Ft.:
- 3,463
- Status:
- Active
- Beds:
- 4
- Lot size:
- 0.29 Acres
- Year built:
- 1991
- Baths:
- 3.00
- MLS#:
- 7381551
- Subdivision:
- Morton Plantationh
ADDITIONAL INFORMATION
Home offers a full finished basement, and top-rated schools nearby. Enjoy modern amenities, convenient access to highways 400 and 85, and ample space for living and entertaining. Don't miss out—schedule your tour today!
$3,500,000
9675 Almaviva Drive Alpharetta, GA 30022
- Type:
- Single Family
- Sq.Ft.:
- n/a
- Status:
- Active
- Beds:
- 6
- Lot size:
- 1 Acres
- Year built:
- 2022
- Baths:
- 8.00
- MLS#:
- 7342797
- Subdivision:
- Grand Estate of the South
ADDITIONAL INFORMATION
Stunning Executive Home coming to the prestigious Grand Estates of the South! Owners can design this custom home to meet their specific dreams. New construction allows changes in specifications and floor plan personalized to ones liking. Inviting two story foyer shows off the eloquence of this amazing home and creates a desire to see the magnificence of the rest of the house. Offering an open floor plan highlighting beautiful craftmanship and quality in professional construction. This home will provide an excellent place for comfort for your family and a prestigious location for entertaining guests. On the mail level you will find a beautiful master retreat with a relaxing sitting room. Enjoy your own spa like master bath with a claw foot tub, double vanity and huge walk-in shower with double rain Shower and wall sprayers. There is plenty of space in the separate his and hers closets. A chef inspired gourmet kitchen with large island and professional appliances. Walk-in pantry and breakfast area. Stunning 12 seat formal dining room across from a formal living room. You will have an easy view from the kitchen and breakfast room into your cozy family room with fireplace and large windows to view your professionally landscaped back yard. Level walk out onto your yard from your family room. Upstairs features 4 large bedrooms all with private bathrooms. Upstairs laundry room with cabinets and folding table. Terrace level boast a game room which includes room for pool table, game table, Ping pong table and foosball. The home theater seats 12 and will please you and your guest on movie night. There is a half bath on the main and terrace levels.
- Type:
- Single Family
- Sq.Ft.:
- 3,692
- Status:
- Active
- Beds:
- 5
- Lot size:
- 0.43 Acres
- Year built:
- 1989
- Baths:
- 5.00
- MLS#:
- 20055332
- Subdivision:
- River Ridge
ADDITIONAL INFORMATION
Do not call agent. Text agent at 678-520-0563 and ask for the Brassy Video! OWNER OCCUPIED!! Do not approach the property outside of your scheduled appointment. Use Showingtime! The square footage numbers on public record wrong and missing the finished basement! Sq footage is 3,692. Comp is 810 Olde Clubs Drive. Its the same house and sold for $700k. There are documents attached to this listing!

The data relating to real estate for sale on this web site comes in part from the Broker Reciprocity Program of Georgia MLS. Real estate listings held by brokerage firms other than this broker are marked with the Broker Reciprocity logo and detailed information about them includes the name of the listing brokers. The broker providing this data believes it to be correct but advises interested parties to confirm them before relying on them in a purchase decision. Copyright 2024 Georgia MLS. All rights reserved.
Price and Tax History when not sourced from FMLS are provided by public records. Mortgage Rates provided by Greenlight Mortgage. School information provided by GreatSchools.org. Drive Times provided by INRIX. Walk Scores provided by Walk Score®. Area Statistics provided by Sperling’s Best Places.
For technical issues regarding this website and/or listing search engine, please contact Xome Tech Support at 844-400-9663 or email us at [email protected].
License # 367751 Xome Inc. License # 65656
[email protected] 844-400-XOME (9663)
750 Highway 121 Bypass, Ste 100, Lewisville, TX 75067
Information is deemed reliable but is not guaranteed.
Alpharetta Real Estate
The median home value in Alpharetta, GA is $621,100. This is higher than the county median home value of $413,600. The national median home value is $338,100. The average price of homes sold in Alpharetta, GA is $621,100. Approximately 72.76% of Alpharetta homes are owned, compared to 22.93% rented, while 4.3% are vacant. Alpharetta real estate listings include condos, townhomes, and single family homes for sale. Commercial properties are also available. If you see a property you’re interested in, contact a Alpharetta real estate agent to arrange a tour today!
Alpharetta, Georgia 30022 has a population of 82,068. Alpharetta 30022 is more family-centric than the surrounding county with 40.51% of the households containing married families with children. The county average for households married with children is 30.15%.
The median household income in Alpharetta, Georgia 30022 is $133,948. The median household income for the surrounding county is $77,635 compared to the national median of $69,021. The median age of people living in Alpharetta 30022 is 42 years.
Alpharetta Weather
The average high temperature in July is 87.9 degrees, with an average low temperature in January of 30 degrees. The average rainfall is approximately 53.7 inches per year, with 1.4 inches of snow per year.
