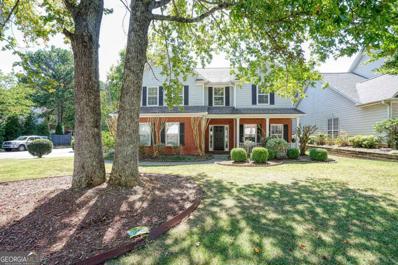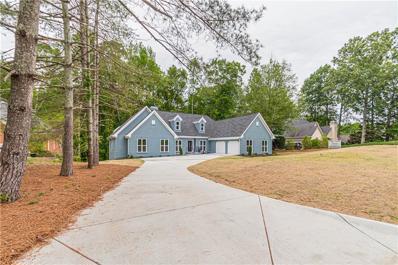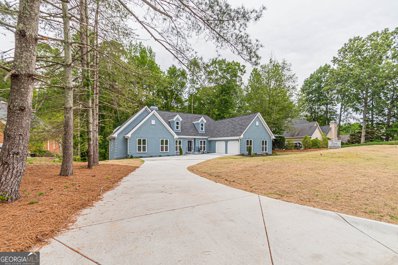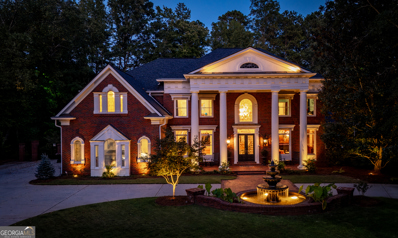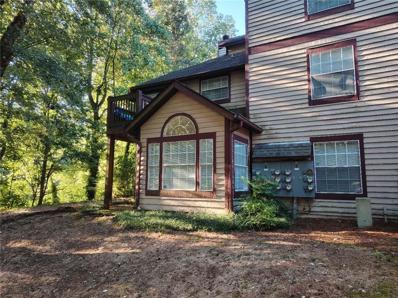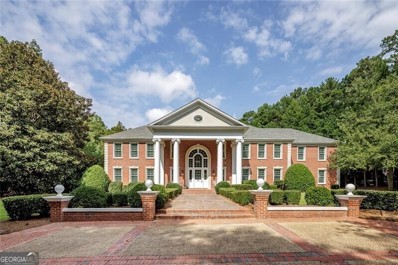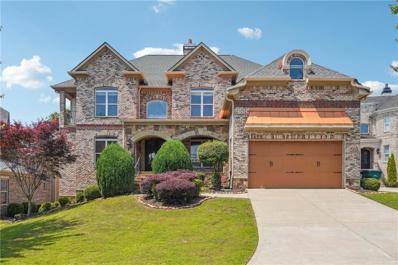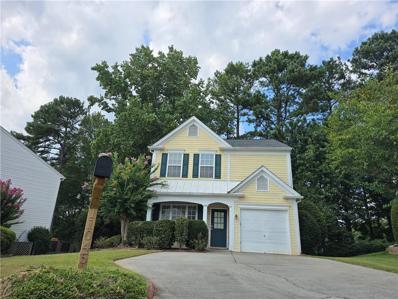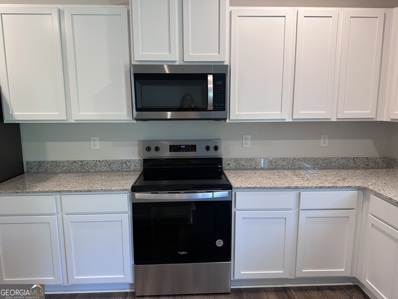Alpharetta GA Homes for Sale
- Type:
- Single Family
- Sq.Ft.:
- 2,542
- Status:
- Active
- Beds:
- 4
- Lot size:
- 0.43 Acres
- Year built:
- 1979
- Baths:
- 3.00
- MLS#:
- 10374978
- Subdivision:
- Rivermont
ADDITIONAL INFORMATION
Welcome to 120 Fairway Ridge Drive in the sought-after Rivermont Country Club! This spacious 4-bedroom, 2.5-bathroom home offers a canvas of over 2500 square feet PLUS an unfinished basement ready for new owners or investors' masterpiece vision! The home boasts a fantastic floorplan (included in the photo album), perfect for those who love to entertain or need room to spread out. Nestled on a peaceful cul-de-sac, primary on main features 3 additional bedrooms and a hallway-access bathroom on the second level. The unfinished walk-out daylight basement offers additional space for storage, expansion, and more! This home also provides a level lot and a flat driveway - which can be hard to come by in Rivermont! Rivermont offers its residents a strong school district - including Barnwell Elementary - fantastic neighborhood amenities plus the option to join Rivermont Golf Club. This ideal location is also a short distance from CHATTAHOOCHEE RIVER NATIONAL RECREATION AREA, which stretches a couple of miles along two bends in the river. The park has hiking trails, a boat ramp, a canoe launch, picnic tables, and a modern restroom. Commuters will love the easy access to Holcomb Bridge Road, Old Alabama, Spalding Drive, GA400, Peachtree Industrial Boulevard and more. Take advantage of this opportunity to transform 120 Fairway Ridge Drive into your next real estate adventure - whether your personal home or investment opportunity! Perfect opportunity to let your creativity shine!
- Type:
- Single Family
- Sq.Ft.:
- n/a
- Status:
- Active
- Beds:
- 4
- Lot size:
- 0.1 Acres
- Year built:
- 1995
- Baths:
- 3.00
- MLS#:
- 10382555
- Subdivision:
- Churchhill Downs
ADDITIONAL INFORMATION
This stunning brick-front home boasts elegance and space, featuring 4 spacious bedrooms and 2.5 bathrooms, all situated on a desirable corner lot in the highly sought-after Chattahoochee High School district. As you approach the house, youCOre greeted by a charming Southern-style front porch and beautifully landscaped lawn. Upon entering, you'll find a large living room with tiled flooring that flows seamlessly into the family room, which features a cozy built-in fireplace. The family room overlooks a generous kitchen, perfect for entertaining. Step outside to the patio in the fenced backyard, ideal for outdoor gatherings or relaxing in privacy. This home is a perfect blend of comfort and style! Upstairs, youCOll find all four bedrooms, including a spacious master suite equipped with a large ensuite bathroom. The master bath features modern fixtures, dual vanities, and a relaxing soaking tub. The additional bedrooms are well-sized and perfect for family or guests, offering plenty of natural light and closet space. This layout ensures both comfort and convenience for everyone in the home!
- Type:
- Single Family
- Sq.Ft.:
- 2,512
- Status:
- Active
- Beds:
- 4
- Lot size:
- 0.37 Acres
- Year built:
- 1990
- Baths:
- 3.00
- MLS#:
- 10377816
- Subdivision:
- Silver Ridge
ADDITIONAL INFORMATION
Back on the market after a complete primary bath renovation! New flooring, giant walk-in shower with frameless glass, expanded closets, new counters and fixtures. Extremely well maintained four-bedroom home on a quiet interior cul-de-sac. Enjoy the benefits of not just a great home, but an unbeatable community. Freshly painted with newer windows; priced so you can afford to make it your own. Active neighborhood with salt-water pool, cabanas, grills, etc...multiple ALTA teams, new playground, pickleball court, community parties and a dog park! Your life. Your way.
- Type:
- Single Family
- Sq.Ft.:
- n/a
- Status:
- Active
- Beds:
- 3
- Lot size:
- 0.72 Acres
- Year built:
- 1979
- Baths:
- 3.00
- MLS#:
- 10380976
- Subdivision:
- Haynes Landing
ADDITIONAL INFORMATION
Welcome to your dream home in the serene community of Haynes Landing in Johns Creek. This meticulously maintained residence offers an ideal blend of modern style and comfort, perfect for both relaxation and entertaining. This home features three spacious bedrooms and two and half well-appointed bathrooms. The common areas are adorned with luxury vinyl plank flooring, while the upper-level bedrooms are finished with plush carpeting. The kitchen is a chefCOs delight, equipped with sleek stainless steel appliances and ample counter space for all your culinary needs. The generously sized family room boasts a cozy fireplace, creating a warm and inviting atmosphere for gatherings with family and friends. Additionally, the home includes an attached two-car garage, providing both convenience and extra storage space. The Haynes Landing community offers fantastic amenities, including swim and tennis and a playground, enhancing your leisure time and providing a great environment for family fun. Located in the quiet and sought-after neighborhood of Haynes Landing, this property offers easy access to a variety of restaurants, shopping centers, and major highways, combining tranquility with accessibility. DonCOt miss this opportunity to own a beautiful home in one of Johns CreekCOs most desirable communities. Schedule a viewing today to experience the comfort and convenience that await you!
- Type:
- Single Family
- Sq.Ft.:
- 3,490
- Status:
- Active
- Beds:
- 5
- Lot size:
- 0.41 Acres
- Year built:
- 1992
- Baths:
- 4.00
- MLS#:
- 7457010
- Subdivision:
- Fox Creek
ADDITIONAL INFORMATION
New renovated Move in ready home in Johns Creek! This stunning home has 5 bedrooms, 4 full baths with a bedroom and bath on the main level! All bathrooms are renovated with designer selections . Hardwood floors throughout including the cozy den for an additional family gathering area. Hard to find 3 car garage, large master suite with double vanities and large closet. All three additional bedrooms upstairs are spacious and have fabulous closet space. South-facing Basement with nature light is partially finished with TONS of storage and already stubbed for a bath. The half-unfinished basement showcased a solid and high-quality construction. Despite being half unfinished, the space had a sense of potential, ready to be transformed into a cozy retreat or functional area. The clean lines and robust materials suggested that this basement was built to last, providing a strong foundation for whatever plans might come next. The fresh paint on both the interior and exterior brought a vibrant new life to the property. AT&T has high-speed fiber to the neighborhood. Top rated schools and convenience locations.
- Type:
- Single Family
- Sq.Ft.:
- n/a
- Status:
- Active
- Beds:
- 3
- Lot size:
- 0.24 Acres
- Year built:
- 1988
- Baths:
- 2.00
- MLS#:
- 7459905
- Subdivision:
- Morton Plantation
ADDITIONAL INFORMATION
***Back on the market due to buyer financing issues.*** Welcome to your dream home in a sought-after swim/tennis community! This beautiful ranch-style home features 3 spacious bedrooms and 2 full baths, offering comfort and style for you and your loved ones. The living room and primary bedroom both showcase stunning vaulted ceilings, creating an airy, open feel throughout. The large soaker tub in the master bath is perfect for unwinding after a long day, and you'll love the convenience of a separate dining room for family meals and gatherings. The eat-in kitchen provides a cozy space for casual mornings with loved ones. This move-in ready home is ideally located within walking distance to both the middle and high schools, making it perfect for families. Enjoy the outdoors with easy access to two nearby pocket parks for recreation and relaxation. Plus, you're just minutes from Avalon shopping and GA400, ensuring effortless commutes and weekend adventures. Come tour this wonderful home today and discover why it's the perfect place for your next chapter!
- Type:
- Single Family
- Sq.Ft.:
- 4,921
- Status:
- Active
- Beds:
- 5
- Lot size:
- 1.94 Acres
- Year built:
- 1984
- Baths:
- 3.00
- MLS#:
- 7455344
- Subdivision:
- Farmbrook
ADDITIONAL INFORMATION
Discover the epitome of luxury living in this meticulously renovated 5-bedroom, 3-bathroom residence spanning an expansive 4,921 square feet. Nestled in a highly sought-after area with a stellar school district, this home exudes sophistication and style. Step inside to a world of opulence, where every detail has been thoughtfully curated for the modern homeowner. Gleaming hardwood flooring guides you through the seamlessly integrated living spaces. The newly painted interiors and exteriors exude a fresh, contemporary allure. The heart of this home lies in the upgraded kitchen, adorned with quartz countertops, a breakfast area, and top-of-the-line appliances. Imagine entertaining in style or enjoying intimate family meals in this tastefully designed space. Indulge in the luxurious master suite featuring new wall tiles, double shower heads, double vanities, and a walk-in closet with a separate shoe closet. The attention to detail extends to the Wi-Fi retracted ceiling fans with Bluetooth, adding a touch of modern convenience. Feel the warmth of the electric fireplace in the living room, creating an inviting ambiance. New windows flood the home with natural light, enhancing the overall sense of space and airiness. The exterior boasts a new roof, HVAC system, and a freshly paved driveway, complemented by beautiful landscaping. This residence is a true retreat, offering both privacy and convenience. Priced for a quick sale, this property is a rare gem in the market. Don't miss the opportunity to call this exquisite residence your home. Contact us now to schedule a showing and experience the unparalleled luxury and comfort that awaits. Please note that the seller, a Georgia Real Estate Broker, has ensured the highest standards in every aspect of this property. Act swiftly – your dream home awaits!
- Type:
- Single Family
- Sq.Ft.:
- 5,069
- Status:
- Active
- Beds:
- 5
- Lot size:
- 1.94 Acres
- Year built:
- 1984
- Baths:
- 3.00
- MLS#:
- 10377204
- Subdivision:
- Farmbrook
ADDITIONAL INFORMATION
Discover the epitome of luxury living in this meticulously renovated 5-bedroom, 3-bathroom residence spanning an expansive 4,921 square feet. Nestled in a highly sought-after area with a stellar school district, this home exudes sophistication and style. Step inside to a world of opulence, where every detail has been thoughtfully curated for the modern homeowner. Gleaming hardwood flooring guides you through the seamlessly integrated living spaces. The newly painted interiors and exteriors exude a fresh, contemporary allure. The heart of this home lies in the upgraded kitchen, adorned with quartz countertops, a breakfast area, and top-of-the-line appliances. Imagine entertaining in style or enjoying intimate family meals in this tastefully designed space. Indulge in the luxurious master suite featuring new wall tiles, double shower heads, double vanities, and a walk-in closet with a separate shoe closet. The attention to detail extends to the Wi-Fi retracted ceiling fans with Bluetooth, adding a touch of modern convenience. Feel the warmth of the electric fireplace in the living room, creating an inviting ambiance. New windows flood the home with natural light, enhancing the overall sense of space and airiness. The exterior boasts a new roof, HVAC system, and a freshly paved driveway, complemented by beautiful landscaping. This residence is a true retreat, offering both privacy and convenience. Priced for a quick sale, this property is a rare gem in the market. Don't miss the opportunity to call this exquisite residence your home. Contact us now to schedule a showing and experience the unparalleled luxury and comfort that awaits. Please note that the seller, a Georgia Real Estate Broker, has ensured the highest standards in every aspect of this property. Act swiftly - your dream home awaits! Private:
$2,795,000
9275 Chandler Bluff Alpharetta, GA 30022
- Type:
- Single Family
- Sq.Ft.:
- 9,645
- Status:
- Active
- Beds:
- 6
- Lot size:
- 1.42 Acres
- Year built:
- 1993
- Baths:
- 8.00
- MLS#:
- 10376721
- Subdivision:
- Country Club Of The South
ADDITIONAL INFORMATION
Welcome to your private sanctuary in the heart of Country Club of the South, located in highly desirable Johns Creek! This traditional Georgian estate, beautifully positioned on 1.4 luxuriant acres, offers elegance & tranquility at every turn. The circular drive w/ illuminated fountain sets the tone for the grandeur of this exceptional property graced with the backdrop of the award winning Jack Nicklaus golf course. The homeCOs spectacular backyard oasis promises to captivate and impress with its heated saltwater pool & spa, soothing water feature & sweeping pool deck for lounging in the sun. The certified backyard by Birds of Georgia is a wildlife habitat set amidst a breathtaking landscaped paradise that includes a plethora of flowering greenery, unique trees & charming brick and stone paths. The grand entry welcomes you into the foyer with soaring ceilings that flood the home with natural light. A wood-paneled library w/ grass cloth wall covering & fireplace offers a sophisticated space to work or unwind. The two-story great room, with its intricate inlaid hardwood floor and exquisite barrel ceiling with extensive millwork and fireplace, is a showstopper for entertaining.The chefCOs kitchen, with white cabinetry, granite countertops, 6-burner Wolf stove, double ovens, island & spacious pantry, flows effortlessly into the breakfast room and fireside keeping room while offering picturesque views of the serene backyard & pool. The sumptuous primary suite on the main offers tranquil natural views and is a spa-like haven w/dual custom closets, heated bath floor, and steam shower. Upstairs, a second master suite features double oversized closets, a cozy fireside sitting area, and spa bath with tile flooring and custom cabinetry. Two additional spacious secondary en-suite bedrooms offer privacy & comfort for family and visitors. The impressive terrace level boasts new travertine floors, a bar/kitchen area w/ice maker, dishwasher and wine cabinet all overlooking an inviting sitting area w/fireplace and direct access to the outdoor living. A private media room, mirrored exercise room w/ full bath, two additional en-suite bedrooms and extensive storage areas complete this level. A charming brick breezeway draws you outside to the meticulously designed outdoor living spaces that surround the pool, offering endless opportunities for relaxation and entertainment. Enjoy the sweeping custom paver deck, gas fire pit & outdoor kitchen, all accented with soft lighting for enchanting evenings under the stars. Every detail of this estate reflects impeccable craftsmanship and striking architectural features. With endless opportunities for enjoying exceptionally designed indoor & outdoor living spaces, this home is truly a one-of-a-kind and ready for worry free move it! The security, amenities & access to top rated schools, make Country Club of the South the place to live! Come witness the unparalleled lifestyle offered by this breathtaking estate!
- Type:
- Townhouse
- Sq.Ft.:
- 1,883
- Status:
- Active
- Beds:
- 2
- Lot size:
- 0.04 Acres
- Year built:
- 2024
- Baths:
- 4.00
- MLS#:
- 7452194
- Subdivision:
- ECCO PARK
ADDITIONAL INFORMATION
HOME FOR HOLIDAYS ...$20,000 USE ANYWAY - MUST CLOSE BY THE END OF JANUARY! Make the NEW YEAR great with this beautiful and splendid floor plan- Barnsley II. This plan features 2 Bedrooms and 3.5 Bathrooms on 3 Levels , with a lot of possibilities. As you enter your rear garage you enter on the terrace or partial basement, you walk into a space with an Ensuite Bedroom with full Bath and a generous Closet . Going upstairs you enter a spacious and open floorplan with Kitchen with 2 islands that flow into your dining area and family rooms. 9 ft ceiling heights and crown molding on main living level with large windows. Designer kitchen has 42'' Cabinets , GE top of the line Stainless Steel Appliances , Gas Cooktop , Electrical Oven , Dishwasher , Range Hood , and Built in Microwave. The Kitchen design is our outstanding Warm Slate Collection with Quartz Countertops and Soft Closing Cabinets . The Living Room is spacious and leads to a Wooden Deck perfect for the outdoor evenings . On the 3rd Level you have 2 Bedrooms and 2 Full Baths . The garage accommodates 1 car with some storage space , also one more car can be parked on the Driveway . The community has several unsigned parking spots throughout . Electrical 220V car charger in every garage for your convenience. Walking distance to several restaurants , shopping and sidewalks . The community has a wooden area perfect for jogging or a short walk with your dog .At TPG we value your safety. Due to ongoing construction, all visits require an appointment and the visitors must be escorted by a TPG employee wearing flat closed-toe shoes and a hard hat. Come to Ecco Park in Alpharetta and elevate your lifestyle with this beautiful new home. [The Barnsley II]
- Type:
- Townhouse
- Sq.Ft.:
- 1,674
- Status:
- Active
- Beds:
- 2
- Lot size:
- 0.04 Acres
- Year built:
- 2024
- Baths:
- 3.00
- MLS#:
- 7452140
- Subdivision:
- ECCO PARK
ADDITIONAL INFORMATION
HOME FOR HOLIDAYS..$20,000 ANYWAY YOU WANT MUST CLOSE BY THE END OF JANUARY !!! Make the the NEW YEAR unforgettable and beautiful with this Barnsley I floor plan , 3 Story unit with 2 Bedrooms and 2.5 Baths , with an chic Front Entry , fenced Front Yard with a key access , and a beautiful Covered Terrace . Front Entry has a Sliding Glass Door that opens up to the Terrace creating an indoor/ outdoor unforgettable experience . Entering the home you go into a Flex/ Media / Office Room with plenty of natural light . Going up is an Open Concept Kitchen / Living Room Rye Design Collection, with 42'' inches Cabinets with Crown Molding , Calacatta Prado countertops , Backsplash tile , 2 Kitchen Islands with top of the line GE Appliances , such Gas Cooktop , Electrical Oven , Vent Hood , built in Microwave and Dishwasher. The Ventless Fireplace is in the Living Room adding charm and coziness for the winter evenings. On the upper floor, you have the Master Bedroom with the Master Bath, Dual Vanity and a Frameless Walk In Shower , and Walk in Closet . Also at this level you have the Guest Bedroom with a Secondary Bath. This si 1 car garage with additional option to parking on the Driveway or on the multiple unsigned parking spots next or in front of the building . Walking distance to restaurants , Cava ,The Original Chop Shop , Lazy Dog , Cheesecake Factory , California Pizza, and so much more! At TPG, safety is our priority. Due to ongoing construction, all visits require an appointment and visitors must be escorted by a TPG employee, wearing flat, closed-toe shoes and a hard-hat. Elevate your lifestyle at Benton I and make Alpharetta your new home.[The Barnsley I]
- Type:
- Single Family
- Sq.Ft.:
- n/a
- Status:
- Active
- Beds:
- 4
- Lot size:
- 0.26 Acres
- Year built:
- 1998
- Baths:
- 3.00
- MLS#:
- 10373240
- Subdivision:
- None
ADDITIONAL INFORMATION
Location, Location, Location! 4 BR / 2-1/2 BA, move-in ready home in fantastic Alpharetta/Johns Creek location. Two-story foyer and separate dining room. Spacious & bright kitchen w/stainless steel appliances & granite countertops w/large eat-in kitchen area open to family room w/fireplace. Separate dining room. Oversized primary suite features sitting area & luxurious bath w/double vanity & separate Whirpool tub and large walk-in closet. Three additional large bedrooms & large second bath & laundry room upstairs. Large fenced-in back yard with patio area. All this on a quiet cul-de-sac street. Convenient to high-end groceries, restaurants, theatres, shopping, sought-after North Fulton Schools & top Private Schools.
- Type:
- Townhouse
- Sq.Ft.:
- 2,516
- Status:
- Active
- Beds:
- 3
- Lot size:
- 0.05 Acres
- Year built:
- 2024
- Baths:
- 4.00
- MLS#:
- 7447979
- Subdivision:
- Ward's Crossing
ADDITIONAL INFORMATION
Home For The Holidays!! MOVE-IN READY and NEW INCENTIVE -The Jacobsen II @ Ward's Crossing in Johns Creek is a beautiful three story townhome offering over 2500 square feet of living space. The plan features a main level entry that walks into the spacious living area highlighting 10 ft. ceilings and a large, open concept, light-filled space. The painted brick gas fireplace brings warmth and ambience to your winters while the huge kitchen with Bell cabinetry stacked to the ceiling, quartz countertops and GE Profile appliances make the cook in home happy. The sunroom also works perfectly as a breakfast area which opens up onto a beautiful outdoor deck. A powder room is also conveniently located on this level. Upstairs you will find a gorgeous primary bedroom and bathroom with the most beautiful oversized walk in shower featuring soft gray and white tile mosaic details. The secondary bedroom also has it's own bath. This floor also conveniently hosts several closets for linens and the laundry. Downstairs you will find the third bedroom This home is pre-wired for an elevator should you ever want to add in the future for convenience. Energy Star certified and built with the highest quality materials, you should save on your energy bills. Two car garage and a pre-wire for your electric vehicle! Fenced front entry! Everything is ready to go and move in ready!! Come and see this beautiful home at Ward's Crossing today! $20,000 Any Way incentive for sales agreements written in November! Additional $5k for Closings by November/December. [The Jacobsen II]
- Type:
- Townhouse
- Sq.Ft.:
- 2,837
- Status:
- Active
- Beds:
- 4
- Lot size:
- 0.09 Acres
- Year built:
- 2024
- Baths:
- 4.00
- MLS#:
- 7447883
- Subdivision:
- Ward's Crossing
ADDITIONAL INFORMATION
Home For The Holidays! The Ellington @ Wards Crossing is 4 bedrooms, 3.5 baths END UNIT. This home has over 2800 square feet of functional living space! With the living level located on the main, it truly lives like a single-family home. The beautifully designed entertainer’s kitchen features stacked to the ceiling, white Bell cabinetry with a Driftwood island detail, Kohler farm sink and GE Profile appliances. The kitchen opens up to the family room, allowing for the perfect space to host loved ones or have a quiet night at home, lying next to your linear gas fireplace, which is detailed beautifully with a white quartzite surround. Triple slider door opens to a covered porch and a gorgeous fenced in backyard with wooded views! Gorgeous sunkissed hardwoods throughout all main living areas and the primary bedroom. The primary bathroom has both a soaking tub and walk in shower with beautiful fawn gloss subway tile and venetian flat pebble tiles. The fourth floor of the home includes the super spacious fourth bedroom and bathroom. This space could also easily function as a media room or playroom. This home is Energy Star certified and built with the finest finishing touches, including a Rheem gas tankless water heater, Thermacrete and Energy Star certified windows. Located right next to Johns Creek High School and, State Bridge Crossing Elementary is just across the street! The location can't be beat! Give us a call today to schedule your appointment! ***Please note the photos shown are not of the exact property but are similar, as the home is currently under construction and will be complete October/November 2024. $5000.00 closing costs with preferred lender. [The Ellington]
- Type:
- Condo
- Sq.Ft.:
- 1,216
- Status:
- Active
- Beds:
- 3
- Lot size:
- 0.02 Acres
- Year built:
- 1985
- Baths:
- 2.00
- MLS#:
- 7442310
- Subdivision:
- Rivermont
ADDITIONAL INFORMATION
Location & lifestyle!! Terrace level condo nestled in a corner, end unit with beautiful view that overlooks the fairway of the Rivermont Golf Club. Featuring 3 bedrooms, 2 bathrooms, large combo living/dining room with fireplace, and sliders to secluded patio with beautiful view. Tile runs throughout the entire space. Access to pool, clubhouse, fitness facility, the nearby Chattahoochee River park area & walking trails. Also, optional golf membership. Short walk to shops, restaurants, and conveniently located between GA 400 and Peachtree Industrial.
$3,500,000
4500 Candacraig Johns Creek, GA 30022
- Type:
- Single Family
- Sq.Ft.:
- 6,516
- Status:
- Active
- Beds:
- 6
- Lot size:
- 5 Acres
- Year built:
- 1994
- Baths:
- 7.00
- MLS#:
- 10363930
- Subdivision:
- Cameron Crest Farms
ADDITIONAL INFORMATION
Welcome to this exquisitely renovated home in the coveted Cameron Crest Farms, a hidden gem in Johns Creek. Nestled on 5 private, gated acres, this waterfront estate boasts an impressive array of outdoor features, including a picturesque stock pond teeming with trophy sized bass. The residence showcases meticulous custom I-Beam construction and a thoughtful design with high-end finishes throughout. A grand two-story foyer with a curved staircase and marble entry leads to a sun-drenched family room, complete with a custom Francois Mantel and newly added railroad beams to the ceiling. The chef's kitchen is a culinary delight with a new backsplash, quartzite countertops and island, and a custom white oak armoire featuring technology drawers. The home also includes a brand-new pantry with additional electrical outlets, a fireside breakfast room, and a custom dog room adorned with porcelain tile and a designer Dutch door. The main level features a fireside owner's suite with abundant natural light and a fully renovated spa-like bath, complete with new custom cabinetry, built-in hampers, medicine cabinets, and hidden electrical access. The formal powder room impresses with its tile flooring, wainscoting, antique mirror, and reclaimed pine vanity with a leathered marble countertop. The second floor offers five additional bedrooms, a library with paneled walls and adjustable shelving, a homework station, and a fully renovated laundry room with raised ceilings, new tile flooring, and custom cabinetry. A hidden Murphy door leads to a private apartment suite with wall paneling and a custom barn door. The full daylight basement is prepped and ready for finishing. The property also features a multi-purpose barn with HVAC, commercial heaters, a wash bay, private storage, a spacious loft, bathroom, potting area and workshop. Additional highlights include a Control 4 Smart Home system, updated septic and alarm systems, two stocked ponds, two gated entrances, a private paved sidewalk around the property, oak wood floors with Bona Commercial Grade Matte Seal, updated lighting fixtures, recessed LED lighting, five new variable speed furnaces, raised door heights, fresh interior paint, new baseboards and shoe molds, a new generator, a new water heater with a recirculation pump, and a four-car garage with an epoxy-coated floor. This home truly offers everything you could desire in luxury and functionality.
- Type:
- Townhouse
- Sq.Ft.:
- 2,516
- Status:
- Active
- Beds:
- 3
- Lot size:
- 0.05 Acres
- Year built:
- 2024
- Baths:
- 4.00
- MLS#:
- 7441977
- Subdivision:
- Ward's Crossing
ADDITIONAL INFORMATION
Home For The Holidays!! MOVE-IN READY and NEW INCENTIVE -$20K ANYWAY YOU WANT on contracts written by end of November! Additional $5k for closing in November/December 2025! The Jacobsen II offers 3 bedrooms and 3.5 bathrooms with a rear entry 2 car garage. Entry on the main living level opens to your spacious Family room featuring 10’ ceilings, Upgraded Engineered warm & light colored Sunkissed Hardwood flooring that flows throughout the home, including the primary bedroom! The kitchen has a clean and classic feel with white 42” Custom classic monochromatic Wheat-colored Cabinets throughout the house! Upgraded GE Energy Star Appliances, including a Built-in combination convection Micro/convection wall Oven, 36” 5 Burner Gas Cooktop, and mounted Chimney vent hood (that vents outside). The upgraded Colton Quartz Countertops offer a timeless allure with feathers of brownish gray on a creamy background. The center island features the Whitehaven Farm sink. The kitchen tile backsplash is a classic glossy acrylic white with brick-lay installations. The entire home has been upgraded with the Delta Trinsic Champagne Bronze plumbing fixtures! The Black and Gold Light fixtures go perfectly with the brass cabinet hardware and the black interior door hardware. The family room has a modern linear fireplace with a full surround and a box beam mantel. Just off the kitchen is a sunroom with access to your private deck. Head to the upper floor for the primary suite, which offers a large walk-in closet and a stunning bathroom with dual vanity, marble countertops, and an Oversized Mega Shower featuring an additional handheld & Rain shower for a true spa experience. The secondary bedroom on the 3rd floor features a walk-in closet and en-suite full bathroom. The 3rd bedroom on the terrace level has its own en-suite and a full bathroom with a frameless walk-in shower, making this the perfect spot for guests or a private home office. Ward’s Crossing by The Providence Group is in the highly regarded Johns Creek community, known for its excellent schools, recreational amenities, shopping, dining, and vibrant cultural scene. The Sales Price Includes all Structural and Design options. Ward's Crossing is a Gated community with a pool and all exterior maintenance and insurance covered by your low HOA fees. This is a rare opportunity for new construction townhomes. At TPG, we value the safety of our customers, team members, and vendor team. Our communities are active construction zones and may be unsafe to visit at certain stages of construction. Due to this, we ask all agents visiting the community with their clients to come to the office before visiting any listed homes. Please note that during your visit, you will be escorted by a TPG employee and may be required to wear flat, closed-toe shoes and a hard hat. [The Jacobsen II]
$1,350,000
3426 Jamont Boulevard Johns Creek, GA 30022
- Type:
- Single Family
- Sq.Ft.:
- 6,320
- Status:
- Active
- Beds:
- 7
- Lot size:
- 0.34 Acres
- Year built:
- 2014
- Baths:
- 5.00
- MLS#:
- 7441001
- Subdivision:
- THE ESTATE AT DEAR CHASE
ADDITIONAL INFORMATION
STATE OF ART GATED SUBDVISION IN HEART OF JOHNS CREEK ONLY HOUSE FOR SALE IN THIS VERY SECURE CUMMUNITTY. MASTER WITH SITTING AND FIRE PLACE .HOUSE WITH THE LOTS OF AMMENITTY FULL , FIINISHED BASEMENT . 7 BEDROOMS , 4 CAR GARAGE , BEAUTIFULL CATEDRAL CEILING , COFFER CEILING , ANTIQUE STONE FRONT PORCH ,PRIVATE BACKYARD . ACROSS FROM NEWTOWN PARK CLOSE TO ALL SHOPPING CENTERS
- Type:
- Condo
- Sq.Ft.:
- 880
- Status:
- Active
- Beds:
- 2
- Lot size:
- 0.02 Acres
- Year built:
- 1985
- Baths:
- 2.00
- MLS#:
- 7440950
- Subdivision:
- Rivermont Village
ADDITIONAL INFORMATION
Move-In Ready 2 Bedroom, 2 Bathroom Condo in a great location. Easy One-Level Living - No Steps - Level Entrance from Parking lot. The Amenities of this beautifully wooded and landscaped community includes two pools, fitness center, tennis courts, and a private 27-acre private park on the Chattahoochee River. This home boasts an open-concept layout with a great Roommate bedroom plan. The 2 large bedrooms each include a nook perfect for a desk, and Very Large Closets. New Carpet & Paint. Granite in Kitchen. The Pool is a short and easy walk down the street. This home is conveniently located near shopping, dining, parks, and great schools. Kroger and Chik-Fil-A are just around the corner. The HOA Fee includes Water / Sewer / Trash / Pools / Exercise facility / Clubhouse / Tennis / Park on Chattahoochee River. The HOA takes care of all Grounds & Exterior Building maintenance such as roof, gutters, etc. The Condo is 100% Electric and includes Washer / Dryer / Refrigerator / Dishwasher / Microwave / Stove.
- Type:
- Single Family
- Sq.Ft.:
- 1,498
- Status:
- Active
- Beds:
- 3
- Lot size:
- 0.13 Acres
- Year built:
- 1999
- Baths:
- 3.00
- MLS#:
- 7441122
- Subdivision:
- The Regency at Northpointe
ADDITIONAL INFORMATION
FABULOUS & Upgraded Single Family house For Sale! GREAT Location!! Great schools, well maintained swimming poolwith secured community, easy to access North Point Pkwy and Avalon shopping center within 5 MINUTES with GREAT park close by!!. Inside the house is with FABULOUS counter with upgraded all kitchen, large spacious master bedroom, excellent condition with new paint and new hardwood floor with Open and Spacious Floorplan. Hardwoods throughout main level. Fabulous Kitchen w/ Stainless Steel Appliances. Spacious family room w/ fireplace, Separate kitchen, Master Suite w/ GORGEOUS SPA LIKE BATH. Spacious Secondary Bedrooms each w/ their own bath. EXCELLENT SCHOOLS! Ready to move in!!! Must see!
- Type:
- Townhouse
- Sq.Ft.:
- 1,674
- Status:
- Active
- Beds:
- 2
- Lot size:
- 0.03 Acres
- Year built:
- 2024
- Baths:
- 3.00
- MLS#:
- 7440389
- Subdivision:
- ECCO PARK
ADDITIONAL INFORMATION
ELEVATE YOUR LIFESTYLE..... at ECCO PARK in Alpharetta! Enjoy an elevated lifestyle living in our beautiful Barnsley I Floor Plan . Astounding 2 Bedrooms / 2.5 Baths in the heart of Alpharetta, with a covered brick Terrace at the Front Entry. This welcoming terrace provides a great space to enjoy the outdoors right from the front of your home. Brick terrace has a large 3-door glass slider that opens up to a Flex/ Media / Office Room with a Wet Bar- perfect space to entertain or can be used perfectly for as a home office. Going upstairs you walk into a spacious and bright Open Concept Living Room and a beautiful White Kitchen with 2 islands with quartz tops. This Award Winning Kitchen design feature light and bright colors with a Warm Stone Collection featuring Calacutta Lavasa Quartz Countertops , 42' Light color Cabinets with Crown Molding , GE top of the line Appliances Cafe Collection , Gas Cooktop , Electrical Oven , Range Hood , Dishwasher , and Built in Microwave, creates a wonderful get together place , for friends and family . The flooring is Piedmont Hickory Hardwood . The Living Rooms is spacious with great natural light and a wooden deck . Upstairs you have 2 full Bedrooms with 2 Full Baths , with the Washer & Dryer Room locate it in the Hallway . The garage is in the Rear with one car parking space , also the Driveway could be used for additional parking . Unsigned more parking spots throughout the community . Close within walking distance to restaurants shopping and entrainments . Schools are nearby. The community features doggy stations and sidewalks through wooded areas [The Barnsley I]
- Type:
- Townhouse
- Sq.Ft.:
- 1,694
- Status:
- Active
- Beds:
- 2
- Lot size:
- 0.03 Acres
- Year built:
- 2024
- Baths:
- 3.00
- MLS#:
- 7438821
- Subdivision:
- ECCO PARK
ADDITIONAL INFORMATION
ELEVATE YOUR LIFESTYLE... at ECCO PARK!! Welcome to your new home ...... Barnsley I floor plan 2 bedrooms and 2.5 baths ,create a luxurious and elegance ambiance . Terrace at the Front Entry, and nice Sliding Glass Door opens up to a Flex / Media/ Office Room , perfect for outdoor /indoor entrainment, or remote working . Front Yard is fenced with a private entrance and Irrigation System . Upstairs you have an Open Concept Kitchen and Living Room , with a nice wooden Deck . The full kitchen island has Calacatta Prado Quartz Countertops Tile Backsplash , 42' Cabinets Rye Design Collection , and much more . GE top of the line Appliances , Gas Cooktop, Dishwasher , built-in Microwave, and Range Hood , and Electrical Oven are standard . At the 3rd level you have 2 Full Baths and the Washer & Dryer Room. Master Bedroom is spacious and with plenty of natural light , and Tray Ceilings. The Master Bath has Dual Vanity and a Walk In Shower with Dry Area. The Master Bedrooms features a spacious Closet that can be shared . One car garage with electrical charger and extra storage room. More parking available throughout the community . At TPG we value your safety. Due to ongoing construction, all visits require an appointment and the visitors must be escorted by a TPG employee wearing flat closed-toe shoes and a hard hat. Come at Ecco Park Alpharetta and elevate your lifestyle with this beautiful new home [The Barnsley I]
- Type:
- Townhouse
- Sq.Ft.:
- 2,164
- Status:
- Active
- Beds:
- 3
- Lot size:
- 0.04 Acres
- Year built:
- 2024
- Baths:
- 3.00
- MLS#:
- 7438193
- Subdivision:
- ECCO PARK
ADDITIONAL INFORMATION
ELEVATE YOUR LIFETYLE.....Fantastic opportunity to own a piece of Alpharetta .... END UNIT # 23 Benton I, 3 bedrooms and 2.5 baths, 3 Story Townhome, stunning floor plan with a lot of cool features. Terrace Level Entry opens up to an Office / Media / Work Out Flex Room, perfect for remote working or entertaining. Slider doors open to the covered patio featuring an outdoor fireplace which allows for a more expansive space on the entry level. Upon entering the main floor, you find an Open Concept Kitchen, Dining and Family Room. The Family Room is flooded with light having 8 big windows. A Ventless Linear Fireplace has beautiful quartzite surround and a box beam mantel to warm the room on chilly evenings. The Kitchen is elegant with a Warm Slate Design Package presenting Calacatta Quartz Countertops, 4x12 tile Backsplash, beautiful stained Cabinets with Crown Molding and soft close doors and under cabinet lighting. Top of the line GE Appliances included a Gas Cooktop, Electrical Oven, Built-in Microwave, Dishwasher and Stainless Range Hood. Just behind the kitchen is a nice relaxing Sunroom with access to a covered Deck. Laundry Room, Powder Room and Closet are also tucked away off Kitchen. This is END UNIT so you are getting not only beautiful side windows but also a Side Balcony. On the upper level, there are 3 bedrooms with 2 full baths. The primary suite has everything you need with Tray Ceiling and a huge closet big enough to share. An extra feature in the primary bedroom is a little balcony that is perfect for your morning coffee. Lastly, this primary retreat has a spa like bath offering a dual vanity, a Free Standing Soaking Tub and a separate tile shower. 2 Secondary Bedrooms open up to a wooden deck perfect for a breath of fresh air first thing in the morning. A 2 car garage and more unassigned parking spots throughout of the community. At TPG safety is our priority. Due to ongoing construction, all visits require an appointment and the visitors must be escorted by a TPG employee wearing flat closed-toe shoes and a hard hat. Elevate your lifestyle at Ecco Park's Benton I and make Alpharetta your new home [The Benton I]
- Type:
- Single Family
- Sq.Ft.:
- 3,105
- Status:
- Active
- Beds:
- 4
- Lot size:
- 0.74 Acres
- Year built:
- 1979
- Baths:
- 3.00
- MLS#:
- 10357473
- Subdivision:
- Summerfield
ADDITIONAL INFORMATION
Welcome to this beautifully upgraded 4-bedroom, 2.5-bath home in the heart of Alpharetta. Conveniently located just a mile from Highway 400 Exit 9 and minutes from shopping, dining, and restaurants. Upgrades include new washer, dryer (3 years), new refrigerator (1 year), new electrical panel (2 years), new 3.5 Ton AC unit installed with new nest thermostats, bamboo scratch resistant flooring throughout, renovated bedrooms, new tile in kitchen floor, and new dishwasher. Inside, you'll find a cozy family room with a fireplace, a kitchen with white cabinets, granite countertops, a gas range, and a breakfast nook. Main level also includes a formal dining room, sitting room, and office. Primary suite boasts a spa-like bathroom with a soaking tub, separate shower, and dual vanity. Upstairs, there are three additional bedrooms and a full bath. Enjoy the sunroom with ample natural light, and relax on the spacious deck overlooking the fenced, private backyard. Schedule your showing today!
$619,000
765 Gates Lane Johns Creek, GA 30022
- Type:
- Single Family
- Sq.Ft.:
- 2,527
- Status:
- Active
- Beds:
- 3
- Lot size:
- 0.21 Acres
- Year built:
- 1996
- Baths:
- 2.00
- MLS#:
- 10357025
- Subdivision:
- The Gates
ADDITIONAL INFORMATION
Exciting!!! It's hard to find a Renovated One level living home with two additions on a private cul-de-sac street. This Home features 3 Bedrooms, 2 Baths, plus Office and is perfect for any family! Walk into the Foyer and be mesmerized at the Dramatic Vaulted 2 story Living Room with Fireplace. The kitchen features white Cabinets, Quartz countertops, and stainless-steel appliances. Enjoy your meals in the breakfast room and the Separate dining room. Master suite is the perfect size with a huge walk in closet! Revel in the newly renovated bathroom with double vanities, separate shower, and tub. Two additional bedrooms! Work from Home? No problem! The Office is big enough for two. Family room addition has a 2nd fireplace for winter months enjoyment and in summer, it is positioned in the back with a view of seasonal flowers and trees. The yard has a wonderful wooden bench which provides lots of seating for an outdoor gathering, and a porch for grilling and chilling. This home has a wooden fenced backyard which is perfect for family pets. The backyard is a gardener's delight with a peach tree, hearty rosemary bushes, and oregano and with beautiful flowering peonies. Irises planted in the front and side yards. A perfect backyard for peaceful afternoons or fun BBQ nights. New floors, New roof, new quartz countertops, and backsplash and many new light fixtures. The community pool, playground and basketball goal are also located in the same cul de sac, and is wonderful for family gatherings and entertainment. Johns Creek is known for its great public schools and all 3 schools are less than 1 1/2 miles away. Located 5 miles from Avalon, 8 miles from downtown Alpharetta. Johns Creek Hospital is only 4 1/2 miles away. And many churches are nearby as well. This home is within sidewalk walking distance of 2 wonderful Johns Creek community parks - 4 acre Morton Road Park is .7 miles away, and State Bridge Road Park is .8 miles. This wonderful treasure can be yours!

The data relating to real estate for sale on this web site comes in part from the Broker Reciprocity Program of Georgia MLS. Real estate listings held by brokerage firms other than this broker are marked with the Broker Reciprocity logo and detailed information about them includes the name of the listing brokers. The broker providing this data believes it to be correct but advises interested parties to confirm them before relying on them in a purchase decision. Copyright 2024 Georgia MLS. All rights reserved.
Price and Tax History when not sourced from FMLS are provided by public records. Mortgage Rates provided by Greenlight Mortgage. School information provided by GreatSchools.org. Drive Times provided by INRIX. Walk Scores provided by Walk Score®. Area Statistics provided by Sperling’s Best Places.
For technical issues regarding this website and/or listing search engine, please contact Xome Tech Support at 844-400-9663 or email us at [email protected].
License # 367751 Xome Inc. License # 65656
[email protected] 844-400-XOME (9663)
750 Highway 121 Bypass, Ste 100, Lewisville, TX 75067
Information is deemed reliable but is not guaranteed.
Alpharetta Real Estate
The median home value in Alpharetta, GA is $621,100. This is higher than the county median home value of $413,600. The national median home value is $338,100. The average price of homes sold in Alpharetta, GA is $621,100. Approximately 72.76% of Alpharetta homes are owned, compared to 22.93% rented, while 4.3% are vacant. Alpharetta real estate listings include condos, townhomes, and single family homes for sale. Commercial properties are also available. If you see a property you’re interested in, contact a Alpharetta real estate agent to arrange a tour today!
Alpharetta, Georgia 30022 has a population of 82,068. Alpharetta 30022 is more family-centric than the surrounding county with 40.51% of the households containing married families with children. The county average for households married with children is 30.15%.
The median household income in Alpharetta, Georgia 30022 is $133,948. The median household income for the surrounding county is $77,635 compared to the national median of $69,021. The median age of people living in Alpharetta 30022 is 42 years.
Alpharetta Weather
The average high temperature in July is 87.9 degrees, with an average low temperature in January of 30 degrees. The average rainfall is approximately 53.7 inches per year, with 1.4 inches of snow per year.

