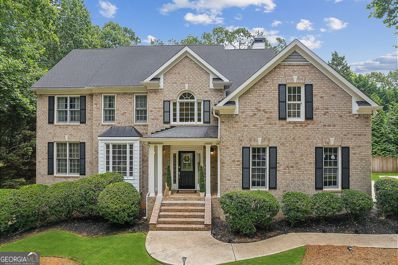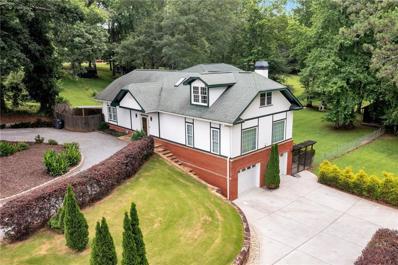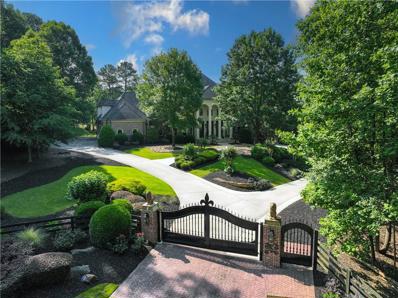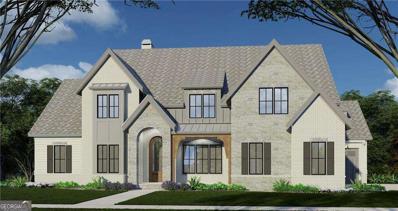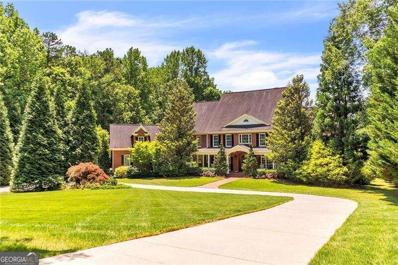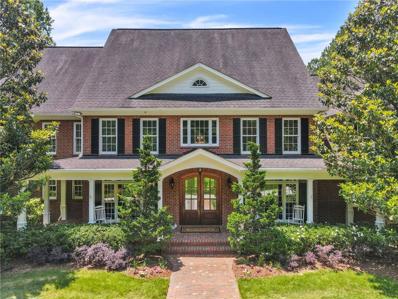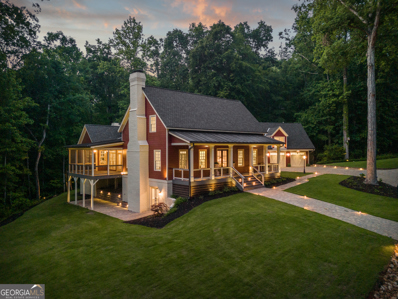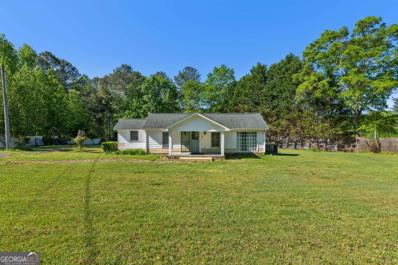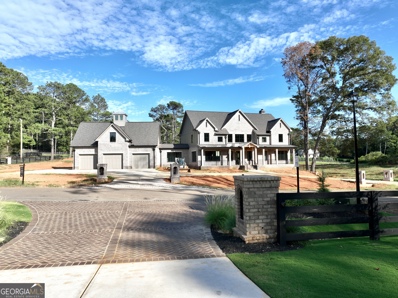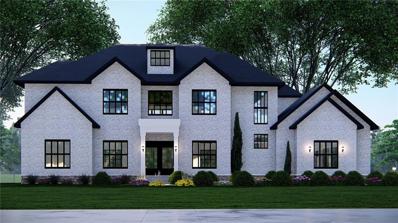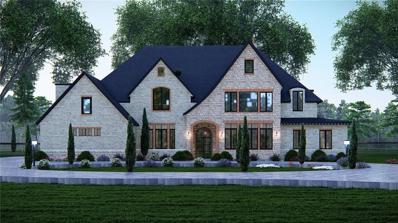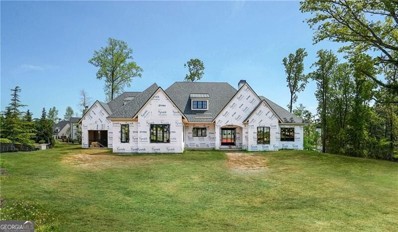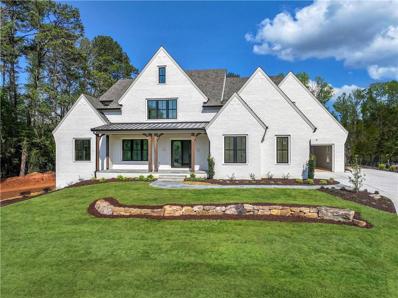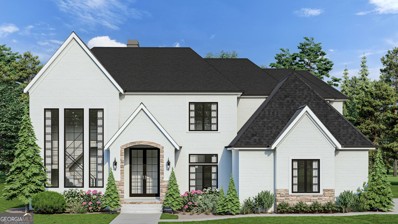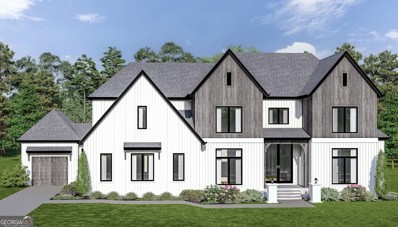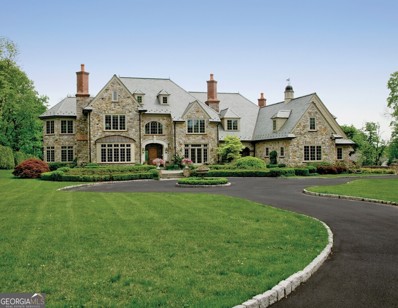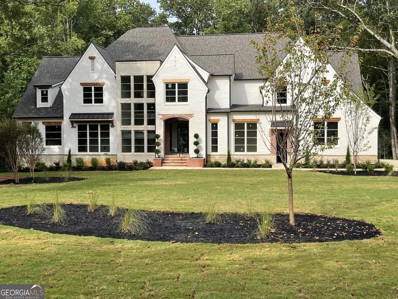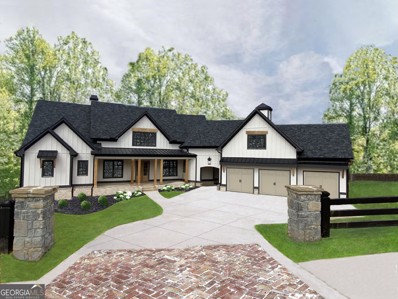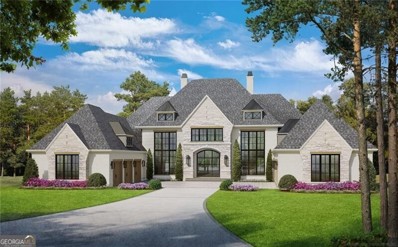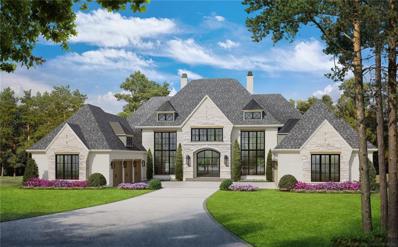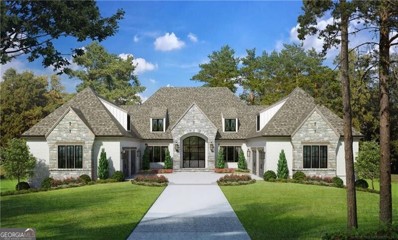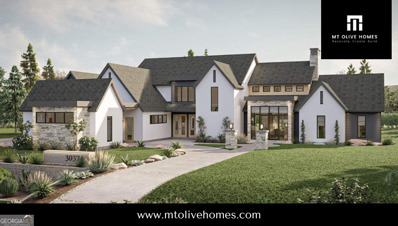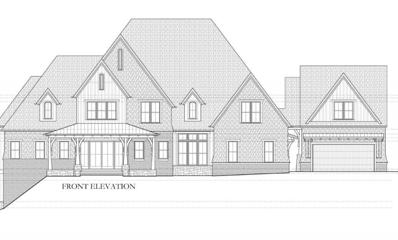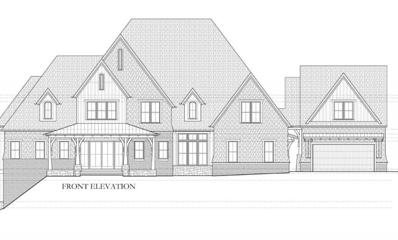Alpharetta GA Homes for Sale
- Type:
- Single Family
- Sq.Ft.:
- n/a
- Status:
- Active
- Beds:
- 5
- Lot size:
- 0.59 Acres
- Year built:
- 1995
- Baths:
- 4.00
- MLS#:
- 10314587
- Subdivision:
- Hamptons Grant
ADDITIONAL INFORMATION
Welcome to this immaculate 5-bedroom, 3 1/2-bathroom home nestled in the highly sought-after Hamptons Club community in Alpharetta. This gorgeous residence offers a perfect blend of elegance, comfort, and modern living, ideal for families seeking a tranquil yet conveniently located haven with a fabulous outdoor entertaining space complete with a private, gunite heated pool. Step inside to discover an open-concept floor plan with a generous layout conducive for both entertaining or a cozy night in. Soak in the abundant natural light throughout the home. The expansive living room, featuring a cozy fireplace, flows seamlessly into the dining area and gourmet kitchen, creating an ideal space for entertaining and family gatherings. The chef's kitchen boasts stainless steel appliances, granite countertops, an island, and ample cabinet space. Enjoy meals in the adjoining breakfast nook with views of the beautifully curated backyard. Retreat to the oversized master bedroom with a sitting area, walk-in closet, and a spa-like en-suite bathroom featuring a soaking tub, separate shower, and dual vanities. Four additional spacious bedrooms provide plenty of space for family, guests, or a home office. The terrace level features a mother-in-law suite further highlighted by a large walk-in closet, kitchenette, full bath, and workout room. Step outside to a private, fenced-in backyard with a large patio, perfect for outdoor dining and relaxation. The professionally landscaped yard offers a serene setting for gardening or play. The luxurious private backyard is emphasized by its professional landscaping, heated Gunite pool. Enjoy access to Hamptons Club's top-notch amenities, including a community swimming pool and tennis courts. Districted for top GA schools, close to local shopping and restaurants. An Alpharetta listing with Forsyth County taxes! Conveniently located near top-rated schools, shopping, dining, and entertainment options, this home offers easy access to major highways, ensuring a quick commute to Atlanta and surrounding areas. DonCOt miss the opportunity to make this exquisite house your new home. Schedule a private tour today and experience the unmatched charm and luxury of 5020 Hamptons Club Drive.
- Type:
- Single Family
- Sq.Ft.:
- 4,037
- Status:
- Active
- Beds:
- 4
- Lot size:
- 1.18 Acres
- Year built:
- 2011
- Baths:
- 4.00
- MLS#:
- 7399947
- Subdivision:
- n/a
ADDITIONAL INFORMATION
This captivating custom-built home flooded with natural light, is ready for immediate occupancy. Totally rebuilt between 2011-2014, second floor – new finished April 2024. The home boasts tiled and hardwood floors and natural sunlight bathing the interiors. Moving into the main living area and kitchen, you'll enjoy all the benefits of an open-concept modern kitchen with stainless steel appliances, quartz countertops, a large island, a pantry, lots of storage space, and a dining area. The kitchen opens to the spacious, oversized living room with abundant natural light, a wood-burning fireplace for cozier days, and a hardwood floor. You will find one full bathroom and two bedrooms on the other side of the main floor. The second floor features an oversized master suite, a perfect blend of modern elegance and timeless charm, offering a tranquil view of a beautifully landscaped yard. The basement is finished and features a bedroom, full bathroom, and three additional areas, which can be used as a game area, kitchen, small living area, or fitness area. The basement has direct access to the two-car garage. Moving to the backyard is a delight with a tiled deck, fruit trees (2 figs and two peach trees), well in perfect working condition, connected for watering plants around the house, and plentiful gardening space or the possibility of installing a pool. The location of this home cannot be beaten - close to award-winning schools, downtown Alpharetta for shopping and restaurants, Halcyon, Avalon, Crabapple, and easy access to Windward and 400!
$3,500,000
110 Ryan Lake Trail Alpharetta, GA 30004
- Type:
- Single Family
- Sq.Ft.:
- 16,200
- Status:
- Active
- Beds:
- 6
- Lot size:
- 3.83 Acres
- Year built:
- 2004
- Baths:
- 10.00
- MLS#:
- 7390730
- Subdivision:
- The Paddocks
ADDITIONAL INFORMATION
Welcome to 110 Ryan Lake Trail, an opulent estate on 3.8 acres, nestled within the exclusive gated community of The Paddocks in Alpharetta, on the desirable Cherokee County side. As you pass through the grand, gated entrance, the driveway splits, with the left side leading you to the 4 car garage, and the right leading to a lower 2 car garage with additional parking for guests. Once inside, behold a residence of unparalleled elegance. The majestic two-story foyer opens into a breathtaking great room, featuring a soaring ceiling, a fireplace, and doors leading to a spacious balcony. This vantage point offers sweeping views of the meticulously landscaped yard and the serene horse farm beyond. The gourmet kitchen is a culinary masterpiece, equipped with a large center island, a Wolf range, Viking appliances, walk-in pantry, and a wine refrigerator. A fully appointed catering kitchen, with private access to the garage, allows for private chefs for your next dinner party or special family gathering. The light-filled breakfast area seamlessly connects to a fireside keeping room and additional balcony access. Adjacent to this is a tranquil meditation room or flex space, leading to a private, vaulted family room with stone fireplace, tongue and groove ceiling, complete with an indoor grilling kitchen with sink and dishwasher for easy cleanup. The main level also boasts a mudroom, two half bathrooms, a laundry room, and an elegant formal dining room. The owner’s suite on main features a morning bar at entry, sitting room, private balcony, spa-like bathroom, and an expansive walk-in custom closet with a luxurious 10-foot island. The upper level offers a second owner’s suite with a Juliet balcony, two additional ensuite bedrooms, a bedroom with a hall bathroom, and a versatile bonus room for play, relaxation, study or further guest space. This estate includes six garages—four at the kitchen level and two at the terrace level. The lower terrace level is an entertainment haven, featuring a media room, an oversized exercise room with a sauna and full bathroom, a bar area and family room, a wine cellar with a 400-bottle capacity, a game room, (golf simulator not included), one half bathroom, an ensuite bedroom, and direct access to the backyard. Situated on 3.8 acres, the property backs onto Stephen's Lake, perfect for non-motorized boating, and adjoins a picturesque horse farm. A vast expanse of open pasture land stretches out before the lake. Additional luxuries include a whole-home speaker system, a sump pump in the golf room, the Vantage Luxury Control System for lighting, and a LeafGuard gutter system. Minutes from The Manor and Echelon Golf Clubs, surrounded by horse farms, for the golf or equine lover, and a short drive to downtown Crabapple in Milton, Downtown Alpharetta and high-end outdoor shopping at Avalon, or Hickory Flat for the gourmand or shopper in the family. Experience the epitome of luxury living at 110 Ryan Lake Trail. Welcome home! (Option to purchase additional adjacent 3 acres in front of neighborhood for $700k - will not be sold separately).
- Type:
- Single Family
- Sq.Ft.:
- 5,520
- Status:
- Active
- Beds:
- 5
- Lot size:
- 1.28 Acres
- Year built:
- 2024
- Baths:
- 7.00
- MLS#:
- 10316997
- Subdivision:
- Little River Estates
ADDITIONAL INFORMATION
Nestled beside MiltonCOs historic Little River Farm is North FultonCOs newest gated community, Little River Estates. This gated community is proud to offer a Fully Custom Estate home built by Award Winning Home Builder, Vertical Luxury. Timeless open floor plan features great flow and natural light making this home ideal for daily living and entertaining guests. The home features a well appointed trim package that includes built-ins, paneled walls, shiplap ceilings and beamed cathedral ceilings which are spectacular and PELLA windows and doors. The great room with fireplace and opens to outside living spaces. Owner's suite on main with spa like bathroom, with soaking tub, and a massive walk in closet. Spacious and stunning chef's kitchen with top of the line Thermador appliances, oversized island, quartz countertops and custom cabinetry on route to the 3 car garage. Designated office on main level. Secondary level features 4 bedrooms with 4 full baths, the office/bonus space is centrally located. Large floored attic storage area. Terrace level has ideal layout for completion. Expansive outdoor living area with fireplace, outdoor kitchen and dining area overlooking backyard which is ideal for a pool. HOME IS CURRENTLY UNDER CONSTRUCTION AND EXPECTED TO BE READY TO MAKE IT YOUR HOME AND MOVE IN BY DECEMBER 2024.
$3,450,000
110 N Christophers Run Alpharetta, GA 30004
- Type:
- Single Family
- Sq.Ft.:
- 8,889
- Status:
- Active
- Beds:
- 8
- Lot size:
- 12.95 Acres
- Year built:
- 2007
- Baths:
- 8.00
- MLS#:
- 10308944
- Subdivision:
- 12.95 Acres
ADDITIONAL INFORMATION
Nestled on a serene 13-acre cul-de-sac in Milton, this magnificent property offers an unparalleled blend of elegance and comfort. Built in 2007 with meticulous attention to detail and energy efficient details, this four-sided brick home boasts 7 spacious bedrooms and 7.5 beautifully appointed bathrooms, making it perfect for both family living and entertaining. As you enter this home, you cannot miss the spectacular view to the serene pasture. The quality of the construction is immediately apparent with its wide oak hardwood floors, millwork and custom cabinetry throughout. The main level features a gourmet kitchen complete with a large island, granite countertops, built-in high end Subzero and Dacor appliances and a huge walk-in pantry. The kitchen flows seamlessly into a screened back porch, ideal for alfresco dining and relaxation while overlooking the pasture. Adjacent to the kitchen is a full size casual dining room, a butler's pantry and a wine refrigerator that adds an element of refined convenience. The luxurious master suite on the main level is a true retreat, featuring a cozy fireplace, flanked by built in bookcases, a spa-like en suite with a jetted tub, a large shower with dual heads, dual vanities, and extensive cabinetry, alongside a custom closet and nearby main level laundry room. An additional bedroom and bathroom on the main level provide flexibility for guests or family. The main level is rounded out with an inviting covered front porch, a grand entry foyer, a formal dining room, a library, and a spacious family room with fireplace and bookshelves. Two staircases, front and back, add to the well thought out conveniences of this home. Upstairs, the home offers 5 bedrooms, 4 full bathrooms, and a second laundry room for added convenience. The daylight finished terrace level is a haven of entertainment and functionality, boasting a home theatre, a workout room, a craft room, an office/bedroom and two safe rooms. The highlight of this level is a vast workshop with built in cabinets and a garage door, perfect for hobbyists and DIY enthusiasts. The property's exterior is equally impressive, featuring a 3-car garage and a circular driveway, ensuring ample parking and ease of access. Adjacent to the garage is a mudroom area with large built-in closets providing practical storage solutions. Equestrian enthusiasts will delight in the 3-stall barn complete with a tack room, covered storage areas, and an 8-acre fenced pasture. Sports lovers will appreciate the recreational amenities including the basketball court, batting cage and play gym. The professionally landscaped grounds includes four-board fencing, blueberry bushes, a garden area, and picturesque walking or riding trails, offering a perfect blend of natural beauty and functional space. This exceptional property is located near top-rated schools and offers high-speed fiber optic internet service for modern living. This Milton estate is more than just a home; it is a private sanctuary where luxury meets pastoral charm with energy efficiency you do not often find including geo thermal HVAC system and more. Experience the epitome of refined country living with this extraordinary property, where every detail has been thoughtfully designed to create a truly exceptional living experience seamlessly combining luxury living with practical equestrian facilities, extensive play areas and ample space for family living and entertaining in a picturesque private setting.
$3,450,000
110 N Christophers Run Milton, GA 30004
- Type:
- Single Family
- Sq.Ft.:
- 9,452
- Status:
- Active
- Beds:
- 8
- Lot size:
- 12.95 Acres
- Year built:
- 2007
- Baths:
- 8.00
- MLS#:
- 7394969
ADDITIONAL INFORMATION
Nestled on a serene 13-acre cul-de-sac in Milton, this magnificent property offers an unparalleled blend of elegance and comfort. Built in 2007 with meticulous attention to detail and energy efficient details, this four-sided brick home boasts 7 spacious bedrooms and 7.5 beautifully appointed bathrooms, making it perfect for both family living and entertaining. As you enter this home, you cannot miss the spectacular view to the serene pasture. The quality of the construction is immediately apparent with its wide oak hardwood floors, millwork and custom cabinetry throughout. The main level features a gourmet kitchen complete with a large island, granite countertops, built-in high end Subzero and Dacor appliances and a huge walk-in pantry. The kitchen flows seamlessly into a screened back porch, ideal for alfresco dining and relaxation while overlooking the pasture. Adjacent to the kitchen is a full size casual dining room, a butler's pantry and a wine refrigerator that adds an element of refined convenience. The luxurious master suite on the main level is a true retreat, featuring a cozy fireplace, flanked by built in bookcases, a spa-like en suite with a jetted tub, a large shower with dual heads, dual vanities, and extensive cabinetry, alongside a custom closet and nearby main level laundry room. An additional bedroom and bathroom on the main level provide flexibility for guests or family. The main level is rounded out with an inviting covered front porch, a grand entry foyer, a formal dining room, a library, and a spacious family room with fireplace and bookshelves. Two staircases, front and back, add to the well thought out conveniences of this home. Upstairs, the home offers 5 bedrooms, 4 full bathrooms, and a second laundry room for added convenience. The daylight finished terrace level is a haven of entertainment and functionality, boasting a home theatre, a workout room, a craft room, an office/bedroom and two safe rooms. The highlight of this level is a vast workshop with built in cabinets and a garage door, perfect for hobbyists and DIY enthusiasts. The property’s exterior is equally impressive, featuring a 3-car garage and a circular driveway, ensuring ample parking and ease of access. Adjacent to the garage is a mudroom area with large built-in closets providing practical storage solutions. Equestrian enthusiasts will delight in the 3-stall barn complete with a tack room, covered storage areas, and an 8-acre fenced pasture. Sports lovers will appreciate the recreational amenities including the basketball court, batting cage and play gym. The professionally landscaped grounds includes four-board fencing, blueberry bushes, a garden area, and picturesque walking or riding trails, offering a perfect blend of natural beauty and functional space. This exceptional property is located near top-rated schools and offers high-speed fiber optic internet service for modern living. This Milton estate is more than just a home; it is a private sanctuary where luxury meets pastoral charm with energy efficiency you do not often find including geo thermal HVAC system and more. Experience the epitome of refined country living with this extraordinary property, where every detail has been thoughtfully designed to create a truly exceptional living experience seamlessly combining luxury living with practical equestrian facilities, extensive play areas and ample space for family living and entertaining in a picturesque private setting.
$4,700,000
2425 Birmingham Road Alpharetta, GA 30004
- Type:
- Single Family
- Sq.Ft.:
- 5,989
- Status:
- Active
- Beds:
- 6
- Lot size:
- 9.23 Acres
- Year built:
- 1994
- Baths:
- 5.00
- MLS#:
- 10306763
- Subdivision:
- 9.27 Acres
ADDITIONAL INFORMATION
Welcome Home! This stunning 1994-built replica farmhouse called Spindlewick Farm has been transformed into a modern retreat. Situated on almost 10 acres of tranquility in a meticulously renovated equestrian property, this estate offers the perfect blend of rustic charm and contemporary modern luxury. Enter through the front gates, up the newly paved asphalt driveway and be enveloped by the sights and scents of green pastures and recently installed beautiful landscaping. This property has something for everyone - for the tech savvy and security conscience, a state-of-the-art security system with night vision & facial recognition technology scans the property; outdoor surround sound speakers throughout, over 200 lights illuminate the property with changing colors for the holidays, all operated by an iPad and computer-interface, aka the brain of the home. For the equestrian enthusiasts - there are three fenced turn-out pastures perfect for horses to roam freely. A second entrance through a back-gated pasture provides easy access for trailers. Renovated 5-stall horse barn includes new stone paved floor, a hayloft, leveled stalls, new lighting, fans, horse wash and groom stall inside, tack room, and ample space for farm equipment. With these new amenities, it offers a truly exceptional environment for both horses and their owners. Whether you're tending to daily care or preparing for a show, the barn's upgraded water and wash facilities provide everything you need for top-notch equine care. Inside this beautifully renovated modern farmhouse, you'll find a blend of amenities and timeless charm. Crown molding adorns every room, 11-foot ceilings, refinished stained pinewood floors, carefully designed tile flooring, shiplap accent walls adding character, all new recessed lighting, ceiling speakers, whole house prewired for additional a/v connections throughout, tankless water heater, new wiring and breaker boxes, and all new double paned windows in main house & carriage house. Enter through the front door into the foyer and your eyes are immediately drawn down the long hallway to a fireside study with build-in bookcases which provides for a cozy setting just off the living room. A formal family room awaits to your left with oversize brick fireplace and large windows. Step into the spacious primary bedroom flooded with natural light, and a captivating spa-like bathroom with remote-controlled features, and an oversized walk-in closet. With a total of 6 bedrooms, 4 full baths and 1 half bath, there's ample space for comfort and relaxation. The open-concept chef kitchen features Wolf appliances, a Sub-Zero refrigerator and more. The kitchen overlooks into the fireside living room with brick floors, high ceiling and a rustic barnwood beam spanning end to end. Below the kitchen is a root cellar offering additional storage and a storm shelter room. Just off the kitchen is the laundry room with sink and mudroom accessing the covered walkway to the detached garage. At the back of the house, there is a new large open deck made from composite material easily accessible from the living room or side mud room entrance, plus a screened-in deck with access off the dining area. The finished basement media / screening room, wet bar, workout room and tech closet. The oversized detached 3-car garage has epoxy floor and features a renovated carriage house above with 1 bedroom, 1 bath and open concept kitchen into sizable living room. With too many features and amenities to list, this home is a must see. Located near top-rated schools and proximity to shopping and downtown Alpharetta. Plus, no HOA, it's truly a one-of-a-kind opportunity. This stunning home was expertly furnished and staged by the renowned Elevated Interiors Atlanta design studio located in Alpharetta. Furniture and decor can be purchased separately. $15,000 Lender Credit towards closing costs when using Keith Howell Team - Cross Country Mortgage.
- Type:
- Single Family
- Sq.Ft.:
- 920
- Status:
- Active
- Beds:
- 1
- Lot size:
- 1.23 Acres
- Year built:
- 1945
- Baths:
- 1.00
- MLS#:
- 10303517
- Subdivision:
- None
ADDITIONAL INFORMATION
Welcome to Your Dream Renovation Opportunity in the Heart of Alpharetta! Here is your chance to transform this expansive property into the perfect custom home or investment venture-with the added benefit of being ideal for a renovation loan. Whether you're seeking a luxurious personalized retreat, a unique barndominium, or the potential to build multiple residences, the possibilities are endless! Nestled in one of Alpharetta's most desirable areas, this property offers the serenity of suburban living with easy access to upscale shopping, dining, top-rated schools, and recreational activities. Imagine creating a custom home with all the high-end features you desire, or opting for the modern rustic charm of a barndominium that blends farmhouse style with contemporary comfort. For savvy investors, this property presents significant potential with the option to subdivide and build two distinct homes. The growing demand for quality housing in Alpharetta makes this an incredible opportunity to maximize returns-whether for resale, long-term rentals, or multi-generational living. With the availability of a renovation loan, you have the perfect financial tool to turn this property into a stunning masterpiece or a highly profitable investment. Don't miss out on this rare opportunity in a sought-after location-schedule a viewing today and start shaping your vision!
$3,700,000
1005 Haddie Way Way Alpharetta, GA 30004
- Type:
- Single Family
- Sq.Ft.:
- 7,813
- Status:
- Active
- Beds:
- 6
- Lot size:
- 1.91 Acres
- Year built:
- 2024
- Baths:
- 8.00
- MLS#:
- 10300925
- Subdivision:
- Estates At Union Hill
ADDITIONAL INFORMATION
Use 250 Old Jones Rd. Alpharetta, Ga. 30004 for GPS. Welcome Home to this Exquisite Craftsman-Style Home, A True Masterpiece of Elegance and Charm. This Beautiful Home is set to be finished in October 2024. Located in the Highly Coveted Cherokee County, Alpharetta, Georgia. This stunning residence offers the Perfect Fusion of Suburban Tranquility and Urban Convenience. Impeccable Brick Construction on All Sides Exudes Timeless Sophistication. We offer, Top of the Line Wolf, Sub-Zero, and Cove Appliances that will elevate your Culinary Experience. Our Locally Crafted Custom Built Cabinets and Stain in Place Hardwood Flooring Enhance this Beautiful Living Space. You Will Be Mesmerized by the Show Stopping Black Metal and Glass Staircase System. Control Your Climate, Surround Sound, and Lights All From an App on Your Phone. Our Meticulously designed His and Her Master Closets are Crafted for the Most Discerning Client. The Outdoor Living Area is a Thoughtfully Designed Covered Patio and is Equipped with Wolf appliances, Elegant Herringbone Brick Detailing and Includes Flush Mount Exterior Heaters for those Chilly Evenings. We Include Upscale Details from Intricate Trim Details throughout, to Custom Designed Solid White Oak Beams, to our One of A Kind Designer Light Fixtures. We Craft our Homes With Premium F Wave Synthetic Roof Shingles that offer a 50-year warranty, Class 4 Hail, and Class A fire rated protection. Our JeldWen Casement Windows offer a 10-year warranty (20 Year Glass Warranty) to ensure durability and longevity. The Total Square Footage includes heated main living, finished basement, and bonus square footage, along with 1997 square feet for front and rear porches plus garage for a total of 9810 Square Feet. Enjoy easy access to top-rated schools, parks, shopping centers, and dining options. Showings will be scheduled upon receipt of Proof of Funds (POF) or Prequalification Letter. Listing agent will be present for all showings. Security Camera's in Use.
$3,200,000
241 Traditions Drive Alpharetta, GA 30004
- Type:
- Single Family
- Sq.Ft.:
- 6,750
- Status:
- Active
- Beds:
- 5
- Lot size:
- 1.07 Acres
- Baths:
- 7.00
- MLS#:
- 7390608
- Subdivision:
- Echelon
ADDITIONAL INFORMATION
Introducing Lot 61, a luxurious real estate prime lot situated on the prestigious golf course of the Echelon Golf Club. Spanning 6,750 square feet and a huge basement of 4,213 square feet with 1,500 square feet of the basement being finished, this exquisite property boasts 5 bedrooms, 5 full baths, 1 half baths, private pool, and infinity edge spa. This stunning estate is a masterpiece in the making, set to be constructed by builder. The four-sided brick residence showcases a blend of transitional modern European-style architecture, complete with a side-entry 4-car garage, on a sprawling 1-acre estate in the upscale Alpharetta area. Inside discover a spacious and private office area, a grand entryway leading to a massive great room with soaring 20-foot ceilings, a cozy fireplace, and an abundance of natural light streaming in through a wall of windows. An elevator leading to all levels. The luxurious main level owner's suite boasts a lavish bathroom with a spa shower, soaking tub, and an enormous closet with custom built-ins and an island. The gourmet kitchen is a chef's dream, featuring custom-made cabinetry, a large island with a breakfast bar, top-of-the-line appliances, a built-in coffee bar, and a back prep kitchen/service pantry. Additional highlights include a mudroom, laundry rooms on both the main and second floors, a bar off the dining room, and multiple bedroom suites each with a private bathroom and walk-in closet. Outside, enjoy a terrace on the main floor, and the convenience of a 4-car garage with additional parking space. This gated community offers great schools and the option for country club memberships at The Echelon Golf Club.Customization options are available to tailor the home to your desires. Don't miss this rare opportunity to own a piece of paradise in Alpharetta. Please note that pricing and plans are subject to change, with the final price based on the engineered site plan, buyer selections, allowances, and construction agreement. Construction has begun, date of completion 09/2025,and the images reflect the builder's finished product. Live the life of luxury in this magnificent estate. Floor-plan just been upgraded from a 4 car garage to a 5 car garage.
$2,999,999
235 Traditions Drive Alpharetta, GA 30004
- Type:
- Single Family
- Sq.Ft.:
- 5,947
- Status:
- Active
- Beds:
- 5
- Lot size:
- 1.01 Acres
- Year built:
- 2024
- Baths:
- 6.00
- MLS#:
- 7390499
- Subdivision:
- Echelon
ADDITIONAL INFORMATION
Presenting a remarkable new construction opportunity on Lot 64 in the esteemed Echelon Golf Club community. This exquisite estate is located on the golf course and spans 5,947 square feet on the main and second floor, and a huge basement of 3,523 square feet and 1,500 square feet of the basement being finished. This property plan consists of 4 bedrooms, 2 offices; offices can used as bedrooms as well, accompanied by 3 full and 3 half bathrooms, private pool, and infinity edge pool. The main level of this to-be-built home features a gourmet kitchen and is a culinary masterpiece, boasting custom cabinetry, top-of-the-line appliances, and a breakfast bar. Open to the Great Room with a fireplace, the kitchen leads out to a Veranda with outdoor grilling and a fireplace, perfect for entertaining. The main level also includes a stylish office at the entry, elevator to all levels, a billiards room, a butler's pantry, custom bar, 2 powder bathrooms, and laundry on the main floor. The luxurious main level owner's suite has a private patio terrace, and includes a private Owners Bathroom with spa shower and soaking tub, and enormous Owners Closet with custom built-ins, and 2 islands. The second floor offers a media room, a second owner's suite, and an additional office or bedroom, all leading to the very spacious second floor terrace with great views. All beds feature a walking closet and bathroom. Plus a second floor laundry room. As a resident of Echelon Golf Club, you have the option to enjoy exclusive club memberships and amenities. The preplanned elevator shaft adds convenience to this luxurious home. This gated community offers great schools and the option for country club memberships at The Echelon Golf Club. Customization options are available to tailor the home to your desires, with construction set to begin upon a custom build contract. Don't miss this rare opportunity to own a piece of paradise in Alpharetta. Please note that pricing and plans are subject to change, with the final price based on the engineered site plan, buyer selections, allowances, and construction agreement. Multiple plan options and custom plans are available for this lot, and the images reflect the builder's finished product. Live the life of luxury in this magnificent estate.
$3,195,000
5071 Kings Close Alpharetta, GA 30004
- Type:
- Single Family
- Sq.Ft.:
- 7,782
- Status:
- Active
- Beds:
- 5
- Lot size:
- 0.76 Acres
- Year built:
- 2024
- Baths:
- 8.00
- MLS#:
- 10293731
- Subdivision:
- The Manor
ADDITIONAL INFORMATION
Stunning Ranch plan with finished basement, walk-out to pool, gorgeous views of the lake and golf course. Located on 3/4 acre at the end of a cul-de-sac, this beautiful white brick and white stone house is amazing. The entry Foyer opens to a beautiful open stairway and private home office. The spacious Great Room includes a fireplace and opens out to a fabulous covered back veranda with outdoor bar/grill area, fireplace, seating and dining space, and opens out to beautiful private pool. The Great Room is also open to a spacious Dining Area as well as an incredible kitchen featuring large island, breakfast bar, top-of-the line appliances, large refrigerator-freezer-wine cooler, spacious walk-in dry pantry, and spacious scullery kitchen with built-in coffee maker, additional oven, open shelves, wet bar area, and plenty of counter and cabinet space. The Main Level Owners Suite is wonderfully private and includes a private owners porch that looks out over the lake and golf course, private morning bar, luxurious owners bathroom with double vanities, soaking tub, and spa shower, and enormous walk-in master closet. Also located on the MAIN level are two additional spacious bedroom suites, each with private bathroom and walk-in closets. Large Laundry Room and back Foyer with mud area complete the main level. Down the open staircase is a finished terrace level complete with fireside Family Room, Billiard Room, card room, Theater Room, relaxing, sun-filled sitting area, two more bedroom suites - each with private bathroom and walk-in closet, enormous unfinished area for storage, and doors to covered patio which overlooks the lake and golf course. Three-vehicle garage plus space for golf cart storage. Wonderful flat area around saltwater pool and hot tub, and private full pool bath. Large yard. Beautifully appointed.
$2,799,900
5031 Kings Close Alpharetta, GA 30004
- Type:
- Single Family
- Sq.Ft.:
- 7,942
- Status:
- Active
- Beds:
- 4
- Lot size:
- 0.69 Acres
- Year built:
- 2024
- Baths:
- 5.00
- MLS#:
- 7378641
- Subdivision:
- The Manor
ADDITIONAL INFORMATION
New Construction Home in The Manor. Main Level Owners Suite. Flat, walk-out backyard from main level. Stunning Pool. Four car garage. This open plan is complimented by a fabulous outdoor area and GREAT backyard with sizable pool and hot tub. The relaxing main level Owners Suite has a luxurious bathroom with spacious walk-in spa shower, double vanities and soaking tub, as well as an oversized walk-in closet with custom built-ins. Modern Kitchen has lots of cabinet space, large island, top-of-the-line appliances, walk-in pantry, and large Dining Space overlooking the backyard, and is open to the Great Room. Spacious Great Room has a linear fireplace and a wall of slider windows that opens out to vaulted covered back veranda with fireplace, expansive pool area, and level, fenced backyard. Private office with french doors overlooks front porch. Main level Laundry Room and Mud Room. Three large bedroom suites are located upstairs and all feature a private bathroom and walk-in closet. Another large room upstairs is ideal for a huge bonus room, office, media room, or exercise room. Upstairs Laundry Room and plenty of storage space. Full unfinished terrace level is ready to finish future family room with bar, theater room, wine room, game room, exercise room, bedroom and bathroom, and opens out to a large, private patio. Four car garage and separate parking pad. This beautiful home is located on a cul-de-sac and is close to the Clubhouse and amenities. Gated community with unparalleled amenities including two Clubhouses, indoor and outdoor pools, indoor and outdoor tennis courts-both clay and hardcourt, fitness center, sidewalks throughout neighborhood, and a Tom Watson designed golf course. Still time to make custom design finish selections
$2,499,500
13865 Birmingham Highway Milton, GA 30004
- Type:
- Single Family
- Sq.Ft.:
- 5,222
- Status:
- Active
- Beds:
- 5
- Lot size:
- 1.38 Acres
- Year built:
- 2024
- Baths:
- 6.00
- MLS#:
- 10286794
- Subdivision:
- The Pointe
ADDITIONAL INFORMATION
Welcome to The Pointe at Milton! A GATED Enclave of 5 beautiful Custom Residences being built by Hyde Park Homes, Inc, nestled on sprawling 1+ acre lots along a private landscaped drive. Each of the five custom-designed homes offers unparalleled elegance and sophistication. Clients have the exclusive opportunity to select their desired lot and collaborate with our esteemed builder and architect to tailor the floor plan to their exact specifications. These spacious designs, meticulously crafted by CAD Home Designs, feature exquisite details such as Custom Cabinetry, a Chef's Kitchen complete with an oversized walk-in pantry, a grand Formal Dining Room, Two-Story Foyer, and a Dramatic Staircase. The main level beckons with an Owner's Retreat, providing a serene sanctuary for relaxation. Step outside to your covered deck, where you can savor moments of tranquility while overlooking your own outdoor oasis. With the guidance of our showroom designers, clients can personalize their homes by selecting from a wide array of interior and exterior finishes. For those seeking additional luxuries, options abound, including a finished basement, elevator, catering kitchen, wine cellar, and more. Experience the epitome of luxury living at The Pointe in Milton where timeless elegance meets modern convenience in every meticulously crafted detail. In addition to this luxury property, you'll enjoy its prime location. Indulge in the vibrant dining scene, upscale shopping, and premiere hotels at Avalon, Downtown Alpharetta, Crabapple and Roswell. Experience the pinnacle of luxury living combined with convenience and natural beauty. Photos are representative and may not reflect final product. Final price depends on floor plan and selected features. Final Lot size subject to final recorded plat.
$2,246,800
13825 Birmingham Highway Milton, GA 30004
- Type:
- Single Family
- Sq.Ft.:
- 4,296
- Status:
- Active
- Beds:
- 4
- Lot size:
- 1.04 Acres
- Year built:
- 2024
- Baths:
- 5.00
- MLS#:
- 10286769
- Subdivision:
- The Pointe
ADDITIONAL INFORMATION
Welcome to The Pointe at Milton! A GATED Enclave of 5 beautiful Custom Residences being built by Hyde Park Homes, Inc, nestled on sprawling 1+ acre lots along a private landscaped drive. Each of the five custom-designed homes offers unparalleled elegance and sophistication. Clients have the exclusive opportunity to select their desired lot and collaborate with our esteemed builder and architect to tailor the floor plan to their exact specifications. These spacious designs, meticulously crafted by CAD Home Designs, feature exquisite details such as Custom Cabinetry, a Chef's Kitchen complete with an oversized walk-in pantry, a grand Formal Dining Room, Two-Story Foyer, and a Dramatic Staircase. The main level beckons with an Owner's Retreat, providing a serene sanctuary for relaxation. Step outside to your covered deck, where you can savor moments of tranquility while overlooking your own outdoor oasis. With the guidance of our showroom designers, clients can personalize their homes by selecting from a wide array of interior and exterior finishes. For those seeking additional luxuries, options abound, including a finished basement, elevator, catering kitchen, wine cellar, and more. Experience the epitome of luxury living at The Pointe in Milton where timeless elegance meets modern convenience in every meticulously crafted detail. In addition to this luxury property, you'll enjoy its prime location. Indulge in the vibrant dining scene, upscale shopping, and premiere hotels at Avalon, Downtown Alpharetta, Crabapple and Roswell. Experience the pinnacle of luxury living combined with convenience and natural beauty. Photos are representative and may not reflect final product. Final price depends on floor plan and selected features.
$3,500,000
12720 Bethany Road Alpharetta, GA 30004
- Type:
- Single Family
- Sq.Ft.:
- 8,984
- Status:
- Active
- Beds:
- 5
- Lot size:
- 3.51 Acres
- Year built:
- 2024
- Baths:
- 6.00
- MLS#:
- 10280462
ADDITIONAL INFORMATION
Fabulous new construction to be built on an estate lot close to Alpharetta Square and Avalon. Large level estate 3.4 acre lot. Acclaimed Builder Kamran Jalali owner of KJ Luxury Homes LLC will build his plan or fully customize this home with your plan. Our price includes the Architects fee for our in house Architect to make your dreams a reality. Approximately 5882 square feet finished above grade and 3102 below grade. This spacious lot has plenty of room for a walk out pool or tennis/sport court. If you hurry you can customize this home with your personal specifications. You can be of of the privileged few with a large private estate close to world class dining, shopping and entertaining. Don't miss out on this rare opportunity. KJ Luxury homes has additional lots close to the Alpharetta square in various sizes and price points. Owner will consider selling just the lots if desired. You can increase the size of the home if desired. Price can be determined once the size is confirmed. If you want a larger home built no worries. We can price a larger home based on your requirements.
$3,400,000
12740 Bethany Road Alpharetta, GA 30004
- Type:
- Single Family
- Sq.Ft.:
- 8,984
- Status:
- Active
- Beds:
- 5
- Lot size:
- 1.41 Acres
- Year built:
- 2024
- Baths:
- 6.00
- MLS#:
- 10280455
- Subdivision:
- None
ADDITIONAL INFORMATION
Fabulous new Estate Home is under construction on an gorgeous lot close to Alpharetta Square and Avalon. Large level estate lot on 1.41 acres. Acclaimed Builder Kamran Jalali owner of KJ Luxury Homes LLC is building a beautiful Transitional home. Approximately 5882 square feet finished above grade and 3102 below grade. This spacious lot has plenty of room for a walk out pool or tennis/sport court. If you hurry you can customize this home with your personal specifications. You can be one of the privileged few with a large private estate close to world class dining, shopping and entertaining. Don't miss out on this rare opportunity. KJ Luxury homes has additional lots close to the Alpharetta square in various sizes and price points. You can increase the size of the home if desired. Price can be determined once the size is confirmed. If you want a larger home built no worries. We can price a larger home based on your requirements. Lot 1 is currently under construction for $3.4m and is available for purchase. It should be completed in August 2024.
$1,999,990
306 Timberview Trail Alpharetta, GA 30004
- Type:
- Single Family
- Sq.Ft.:
- 9,000
- Status:
- Active
- Beds:
- 5
- Lot size:
- 1 Acres
- Year built:
- 2024
- Baths:
- 7.00
- MLS#:
- 10278242
- Subdivision:
- Blue Valley
ADDITIONAL INFORMATION
With only finishing touches remaining for completion, this gorgeous new construction Milton-style board and batten home is being offered below current appraisal - providing a good opportunity to potentially gain up to $100k of equity upon purchase. Buyer may engage builder to finish the home after closing on a cost plus basis, or Buyer may choose their own builder to complete the finishing touches. A beautiful design plan has been created which is included in the listing documents. This Milton-style home is reminiscent of a mountain retreat, as the stunning woodland views take center stage from almost every room. Located on a corner lot in the graceful Chatham section of Milton's Blue Valley, this exclusive gated section of Blue Valley offers private luxury; yet, it's just minutes to Alpharetta's lively areas of restaurants and shopping. As you proceed through the security gate, you are greeted with gas lantern-lined boulevards and beautiful greenery. You'll enter the home via the expansive front veranda, through double front doors, or via the breezy porte' cochere, opening into the custom mudroom and kitchen area. The main level features a generous foyer, flanked by an office/library to the left, with cedar coffered ceiling and handsome wood shelving. A lovely open staircase is to the foyer right. The open main floor offer expansive views to the terrace level saltwater pool, spa, and wooded backyard. The plan to finish includes an oversized waterfall island and unexpected entrance to a sizable pantry (with a planned beverage chiller, microwave and ice maker), along with stainless appliances and a six burner gas range. The left wing contains the primary bedroom suite with vaulted ceiling and cedar cross beams, large primary bath (tile installed), custom his and her closets and oversized laundry room (cabinetry installed), and has walk-out access to the back veranda. A large private guest suite is tucked adjacent to the kitchen in the right wing, near the breezeway leading to the three-car garage. Adjacent to the finished mudroom is a large storage closet, designed for a future elevator. The upper level features three sizeable bedroom suites with private full baths (tile and vanities installed) and finished custom closets. A second laundry room serves the upper floor (cabinetry installed). A media room and an enormous bonus room could each serve as a nanny/in-law suite or flex room, as both are accessible to a fourth hallway bath. A refreshment center is planned in the central landing area. The terrace level includes a future home theater, (wiring installed), gym, wine room, and a safe room that could double as a sports practice room. A large full bathroom with generous walk-in shower and locker room/pool changing area is next to the gym. The terrace level opens to a saltwater pool (almost finished), with planned waterfalls on the side wall, as well as a spa spillover. Other features of note include 50-year architectural shingles, space for a future elevator, spray foam insulation (think low utility costs), and wiring for speakers inside and outside. The Blue Valley community offers a well appointed clubhouse, pool, walking trail, stocked lake, and tennis. This Chatham enclave offers the bonus of lower Cherokee taxes, as it is "just across the street" from Fulton County. Access to nearby first class golf courses is available via a Club Corp membership. We'd love to walk you through you this beautifully designed, almost-finished home.
$6,875,000
10155 Cedar Ridge Drive Milton, GA 30004
- Type:
- Single Family
- Sq.Ft.:
- 12,253
- Status:
- Active
- Beds:
- 8
- Lot size:
- 1.86 Acres
- Year built:
- 2024
- Baths:
- 10.00
- MLS#:
- 10273387
- Subdivision:
- Mayfair Estates
ADDITIONAL INFORMATION
Stunning Estate on a large, beautifully private lot in gated Mayfair Estates subdivision. This to-be-built home is planned for construction by OBIE Award winning Builder, Perry Custom Homes. Custom home will be beautifully appointed and built to the highest level of construction quality including upgraded spray foam insulation, upgraded trim, upgraded hardwood flooring, upgraded cabinetry, upgraded lighting, and upgraded plumbing fixtures . The open Foyer leads immediately to the Stairway Foyer with a view of all three levels. Wonderful 'flex' space could be used as an office, piano room, additional Dining Room, or additional entertainment area. Spectacular gourmet Kitchen includes custom-made cabinetry, large island with a breakfast bar, top-of-the-line appliances, built-in coffee bar, back prep Kitchen/service pantry, door out to grilling area on back veranda, and a large Dining Area. This is all open to the Great Room with a fireplace , glass wine closet, and large slider doors that open out to the back veranda sitting area with fire table and outdoor dining space, and bar. Spacious but private office area is located off the Great Room and Stairway Foyer. Luxurious main level Owners Suite has private access to the office area (which could also be used as an exercise room), and includes a private Owners Bathroom with spa shower and soaking tub, and enormous Owners Closet with custom built-ins, packing table, and private Laundry closet. Owner's Closet is two floors and has private access to seasonal closet and additional space for expansion. Also located on the main level are two additional spacious bedroom suites, each with a private bathroom and walk-in closet with built-ins. A large Utility Room/Task Room is located on the main level. Preplanned elevator shaft accesses all three floors of house. Upper level of house is phenomenal and features a very large Family/Media/Game Room, another flex space for office/ entertaining/or additional Bedroom with full bathroom, a seasonal storage closet, two spacious bedroom suites each with private bathroom and walk-in closet, and enormous areas for future storage space. The terrace level is exquisite and includes a large wine cellar, Family Room with fireplace, Billiards Room, beautiful bar area with additional Kitchen, spacious Theater Room, Exercise Room/Bedroom with full bathroom, Craft/Yoga/Meditation Room, and additional office space/potential golf simulator room, and one more large Bedroom with private bathroom and walk-in closet. Backyard has an amazing saltwater swimming pool with tanning ledge and bubbler, as well as a hot tub with waterfall. Spacious, level backyard is perfect for entertaining. This amazing home has a six car garage, additional parking space and wonderful privacy. Gated community. 1/2 mile from grocery store. Great Schools. Country Club Memberships available at The Manor Golf & Country Club, if desired. Custom home can be built with a walk-out basement level or walk-out from the main level. This spectacular plan is ready to built on Lot 4 of Mayfair Estates. Photos reflect builder's finished product.
$6,875,000
10155 Cedar Ridge Drive Alpharetta, GA 30004
- Type:
- Single Family
- Sq.Ft.:
- 13,154
- Status:
- Active
- Beds:
- 8
- Lot size:
- 1.86 Acres
- Year built:
- 2024
- Baths:
- 10.00
- MLS#:
- 7350565
- Subdivision:
- Mayfair Estates
ADDITIONAL INFORMATION
Stunning Estate on a large, beautifully private lot in gated Mayfair Estates subdivision. This to-be-built home is planned for construction by OBIE Award winning Builder, Perry Custom Homes. Custom home will be beautifully appointed and built to the highest level of construction quality including upgraded spray foam insulation, upgraded trim, upgraded hardwood flooring, upgraded cabinetry, upgraded lighting, and upgraded plumbing fixtures . The open Foyer leads immediately to the Stairway Foyer with a view of all three levels. Wonderful 'flex' space could be used as an office, piano room, additional Dining Room, or additional entertainment area. Spectacular gourmet Kitchen includes custom-made cabinetry, large island with a breakfast bar, top-of-the-line appliances, built-in coffee bar, back prep Kitchen/service pantry, door out to grilling area on back veranda, and a large Dining Area. This is all open to the Great Room with a fireplace , glass wine closet, and large slider doors that open out to the back veranda sitting area with fire table and outdoor dining space, and bar. Spacious but private office area is located off the Great Room and Stairway Foyer. Luxurious main level Owners Suite has private access to the office area (which could also be used as an exercise room), and includes a private Owners Bathroom with spa shower and soaking tub, and enormous Owners Closet with custom built-ins, packing table, and private Laundry closet. Owner's Closet is two floors and has private access to seasonal closet and additional space for expansion. Also located on the main level are two additional spacious bedroom suites, each with a private bathroom and walk-in closet with built-ins. A large Utility Room/Task Room is located on the main level. Preplanned elevator shaft accesses all three floors of house. Upper level of house is phenomenal and features a very large Family/Media/Game Room, another flex space for office/ entertaining/or additional Bedroom with full bathroom, a seasonal storage closet, two spacious bedroom suites each with private bathroom and walk-in closet, and enormous areas for future storage space. The terrace level is exquisite and includes a large wine cellar, Family Room with fireplace, Billiards Room, beautiful bar area with additional Kitchen, spacious Theater Room, Exercise Room/Bedroom with full bathroom, Craft/Yoga/Meditation Room, and additional office space/potential golf simulator room, and one more large Bedroom with private bathroom and walk-in closet. Backyard has an amazing saltwater swimming pool with tanning ledge and bubbler, as well as a hot tub with waterfall. Spacious, level backyard is perfect for entertaining. This amazing home has a six car garage, additional parking space and wonderful privacy. Gated community. 1/2 mile from grocery store. Great Schools. Country Club Memberships available at The Manor Golf & Country Club, if desired. Custom home can be built with a walk-out basement level or walk-out from the main level. This spectacular plan is ready to built on Lot 4 of Mayfair Estates. Photos reflect builder's finished product.
$4,000,000
10235 Cedar Ridge Drive Milton, GA 30004
- Type:
- Single Family
- Sq.Ft.:
- 9,837
- Status:
- Active
- Beds:
- 6
- Lot size:
- 1.99 Acres
- Year built:
- 2024
- Baths:
- 8.00
- MLS#:
- 10271221
- Subdivision:
- Mayfair Estates
ADDITIONAL INFORMATION
Spectacular Estate on private lot next to walking park, in gated community of Mayfair Estates, built by OBIE Award winning Builder, Perry Custom Homes. Please call Julie Allan 404-405-6908 for access into gated community. Lot 11 is a fabulously thought-out floorplan and features spacious rooms and very high-end appointments, as well as unmatched construction quality, upgraded spray foam insulation, upgraded trim, upgraded hardwood flooring, upgraded cabinetry, upgraded lighting and upgraded plumbing fixtures. The main level features a large fireside Great Room that looks out to covered veranda and private lot. Large Kitchen features beautiful custom-designed cabinets, large island, top-of the-line appliances - including a 'speed oven', spacious breakfast bar, large service pantry, and spacious Dining area that overlooks backyard and pool. Private office also overlooks backyard and is located near the private main level Owner's Suite which features luxurious Owners bathroom with spa shower and double vanities, and an enormous Owner's closet with custom built-ins and large island. Two additional Bedroom Suites, each with a private bathroom and walk-in closet, are also located on the main level. Preplanned elevator shaft will have access to all three floors. Laundry Room is located off the Owner's closet, and large task room/mudroom is located near the Kitchen. Upper level features two very spacious Bedroom Suites, each with a private bathroom and walk-in closet, as well as a cozy reading loft and Media Room/Game Room/Bonus Room. The finished terrace level offers a Family Room with fireplace, Billiards Room, Card/Game Room, preplanned Theater Room, another Guest Bedroom Suite with private bathroom and walk-in closet, as well as another Office/Yoga-Meditation/Craft Room space, Exercise Room, Laundry Room, Full Pool Bathroom, and large covered outdoor patio space that leads out to saltwater pool. The terrace level also includes an area for future wine cellar and has plenty of storage space. This amazing property offers an abundance of privacy, large fenced backyard, and a fabulous swimming pool with hot tub and tanning ledge. Four car garage and additional parking spaces. Gated community. 1/2 mile from grocery store. Great Schools. Country Club Memberships available at The Manor Golf & Country Club, if desired. Estimated completion time is early Fall. Photos reflect builder's finished product and will be updated as custom house construction is completed.
$3,800,000
000 Hopewell Rd Milton, GA 30004
- Type:
- Single Family
- Sq.Ft.:
- 7,352
- Status:
- Active
- Beds:
- 5
- Lot size:
- 2.04 Acres
- Year built:
- 2024
- Baths:
- 5.00
- MLS#:
- 7350578
ADDITIONAL INFORMATION
Welcome to the epitome of Modern European living! Picture yourself in this stunning Modern Transitional Home, a haven that seamlessly blends charm with cutting-edge design. Step into a sunlit, open-concept living space where the boundaries between the kitchen, dining area, and living room blur. High ceilings and large windows flood the space with natural light. The heart of this home is the expansive, gourmet kitchen. Outfitted with a large central island and plenty of storage space, it's a chef's delight. Five spacious bedrooms provide ample space for rest and relaxation. Each room features large windows to let in the surrounding nature. Indulge in luxury with five well-appointed bathrooms. Master ensuite bathrooms boast freestanding tubs, walk-in showers, and double vanities, creating a spa-like retreat. Car enthusiasts and those with a growing family will appreciate the expansive 5-car garage. With plenty of room for vehicles and storage, it's a practical addition to this countryside haven. Extend your living space to the outdoors with a covered patio and screened in space. Perfect for al fresco dining, entertaining guests, or simply enjoying the scenic views of the surrounding landscape. This Modern European home is not just a house; it's a lifestyle. It seamlessly combines the tranquility of rural living with the convenience of modern amenities, creating a harmonious and welcoming space for you and your loved ones. Embrace the comfort, elegance, and practicality that this home has to offer - your perfect sanctuary awaits!
$3,800,000
Hopewell Rd Milton, GA 30004
- Type:
- Single Family
- Sq.Ft.:
- 7,352
- Status:
- Active
- Beds:
- 5
- Lot size:
- 2.04 Acres
- Year built:
- 2024
- Baths:
- 5.00
- MLS#:
- 10264559
- Subdivision:
- None
ADDITIONAL INFORMATION
Welcome to the epitome of Modern European living! Picture yourself in this stunning Modern Transitional Home, a haven that seamlessly blends charm with cutting-edge design. Step into a sunlit, open-concept living space where the boundaries between the kitchen, dining area, and living room blur. High ceilings and large windows flood the space with natural light. The heart of this home is the expansive, gourmet kitchen. Outfitted with a large central island and plenty of storage space, it's a chef's delight. Five spacious bedrooms provide ample space for rest and relaxation. Each room features large windows to let in the surrounding nature. Indulge in luxury with five well-appointed bathrooms. Master ensuite bathrooms boast freestanding tubs, walk-in showers, and double vanities, creating a spa-like retreat. Car enthusiasts and those with a growing family will appreciate the expansive 5-car garage. With plenty of room for vehicles and storage, it's a practical addition to this countryside haven. Extend your living space to the outdoors with a covered patio and screened in space. Perfect for al fresco dining, entertaining guests, or simply enjoying the scenic views of the surrounding landscape. This Modern European home is not just a house; it's a lifestyle. It seamlessly combines the tranquility of rural living with the convenience of modern amenities, creating a harmonious and welcoming space for you and your loved ones. Embrace the comfort, elegance, and practicality that this home has to offer - your perfect sanctuary awaits!
$1,850,000
16510 Hopewell Road Milton, GA 30004
- Type:
- Single Family
- Sq.Ft.:
- 4,500
- Status:
- Active
- Beds:
- 5
- Lot size:
- 1.5 Acres
- Year built:
- 2024
- Baths:
- 6.00
- MLS#:
- 7337955
- Subdivision:
- NA
ADDITIONAL INFORMATION
To be built custom home on 1.5 acre lot in the a great Milton location! Home will be located inside a small, 3 home enclave, all of which will be custom built with large lots. Master suite in main level with unfinished basement. Pool can be built on the lot. Builder is flexible on plans to be built on the lot.
$1,950,000
16520 Hopewell Road Milton, GA 30004
- Type:
- Single Family
- Sq.Ft.:
- 4,500
- Status:
- Active
- Beds:
- 5
- Lot size:
- 1.85 Acres
- Year built:
- 2024
- Baths:
- 6.00
- MLS#:
- 7337923
- Subdivision:
- NA
ADDITIONAL INFORMATION
To be built custom home on 1.5 acre lot in the a great Milton location! Home will be located inside a small, 3 home enclave, all of which will be custom built with large lots. Master suite in main level with unfinished basement. Pool can be built on the lot. Builder is flexible on plans to be built on the lot.

The data relating to real estate for sale on this web site comes in part from the Broker Reciprocity Program of Georgia MLS. Real estate listings held by brokerage firms other than this broker are marked with the Broker Reciprocity logo and detailed information about them includes the name of the listing brokers. The broker providing this data believes it to be correct but advises interested parties to confirm them before relying on them in a purchase decision. Copyright 2024 Georgia MLS. All rights reserved.
Price and Tax History when not sourced from FMLS are provided by public records. Mortgage Rates provided by Greenlight Mortgage. School information provided by GreatSchools.org. Drive Times provided by INRIX. Walk Scores provided by Walk Score®. Area Statistics provided by Sperling’s Best Places.
For technical issues regarding this website and/or listing search engine, please contact Xome Tech Support at 844-400-9663 or email us at [email protected].
License # 367751 Xome Inc. License # 65656
[email protected] 844-400-XOME (9663)
750 Highway 121 Bypass, Ste 100, Lewisville, TX 75067
Information is deemed reliable but is not guaranteed.
Alpharetta Real Estate
The median home value in Alpharetta, GA is $758,300. This is higher than the county median home value of $413,600. The national median home value is $338,100. The average price of homes sold in Alpharetta, GA is $758,300. Approximately 73.18% of Alpharetta homes are owned, compared to 24.54% rented, while 2.28% are vacant. Alpharetta real estate listings include condos, townhomes, and single family homes for sale. Commercial properties are also available. If you see a property you’re interested in, contact a Alpharetta real estate agent to arrange a tour today!
Alpharetta, Georgia 30004 has a population of 40,487. Alpharetta 30004 is more family-centric than the surrounding county with 49.81% of the households containing married families with children. The county average for households married with children is 30.15%.
The median household income in Alpharetta, Georgia 30004 is $136,020. The median household income for the surrounding county is $77,635 compared to the national median of $69,021. The median age of people living in Alpharetta 30004 is 40.5 years.
Alpharetta Weather
The average high temperature in July is 87.8 degrees, with an average low temperature in January of 29.8 degrees. The average rainfall is approximately 52.6 inches per year, with 1.6 inches of snow per year.
