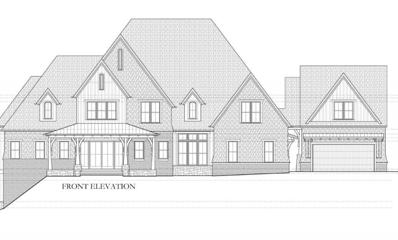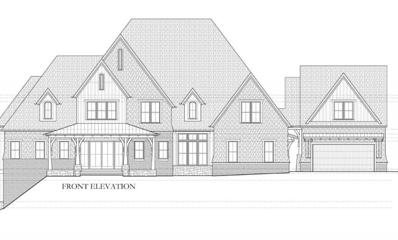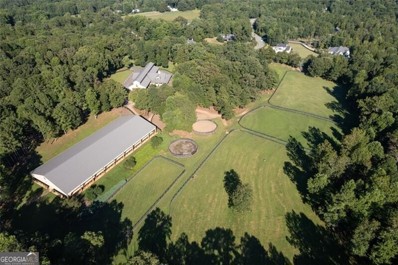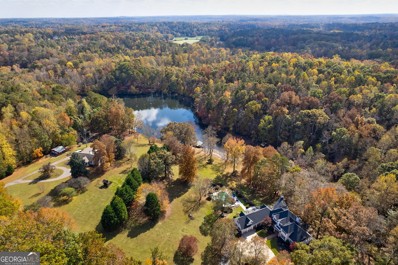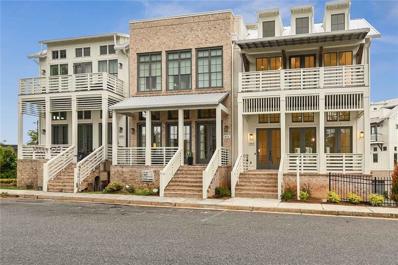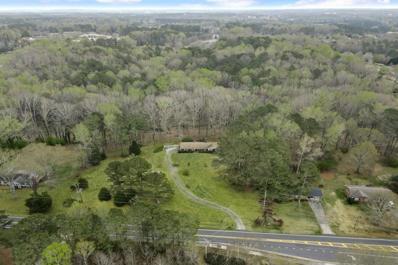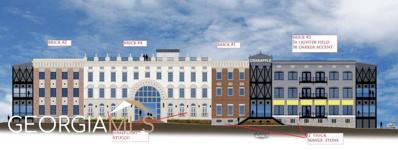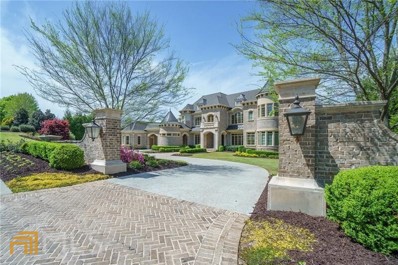Alpharetta GA Homes for Sale
$1,850,000
16510 Hopewell Road Milton, GA 30004
- Type:
- Single Family
- Sq.Ft.:
- 4,500
- Status:
- Active
- Beds:
- 5
- Lot size:
- 1.5 Acres
- Year built:
- 2024
- Baths:
- 6.00
- MLS#:
- 7337955
- Subdivision:
- NA
ADDITIONAL INFORMATION
To be built custom home on 1.5 acre lot in the a great Milton location! Home will be located inside a small, 3 home enclave, all of which will be custom built with large lots. Master suite in main level with unfinished basement. Pool can be built on the lot. Builder is flexible on plans to be built on the lot.
$1,950,000
16520 Hopewell Road Milton, GA 30004
- Type:
- Single Family
- Sq.Ft.:
- 4,500
- Status:
- Active
- Beds:
- 5
- Lot size:
- 1.85 Acres
- Year built:
- 2024
- Baths:
- 6.00
- MLS#:
- 7337923
- Subdivision:
- NA
ADDITIONAL INFORMATION
To be built custom home on 1.5 acre lot in the a great Milton location! Home will be located inside a small, 3 home enclave, all of which will be custom built with large lots. Master suite in main level with unfinished basement. Pool can be built on the lot. Builder is flexible on plans to be built on the lot.
$4,750,000
1162 Gantt Road Alpharetta, GA 30004
- Type:
- Single Family
- Sq.Ft.:
- 12,867
- Status:
- Active
- Beds:
- 4
- Lot size:
- 38.59 Acres
- Year built:
- 1914
- Baths:
- 6.00
- MLS#:
- 10244479
- Subdivision:
- Equestrian
ADDITIONAL INFORMATION
Located on a 38.59+/- acre setting in the heart of Alpharetta horse country, Serenity Farm offers ideal amenities for a private equestrian estate or a professional training operation. Combining the beauty of reclaimed millwork with the strength of concrete construction, the 14-stall custom stable was designed for both premium horse care and entertainment. The 100x220 lighted, covered arena with slant wall and Futuretrack footing is suitable for many riding disciplines and/or events. The open and light stable is situated for maximum airflow and drainage and features high T&G ceilings and extra wide aisles with rubber pavers; matted, 14x14 stalls with ventilated front and rear doors; two large tack rooms plus an owners private tack room all climate-controlled with custom woodwork, built-in tack cabinets and ample saddle/bridle racks; two matted wash racks with stainless cabinets/fans/heaters; separate vet/farrier space; large feed room, equipment/supply room and two blanket rooms. Overlooking the pastures and riding arena you will find a wrap-around covered porchperfect for entertaining with French doors leading to the full kitchen with lounge and to the office with private bath. Additionally, there is a large laundry room with built-in cabinetry, two guest baths and two second floor apartments with a kitchen and two baths. There is also a 2BR/1BA cottage with separate driveway as well as a hay barn, equipment barn and storage shed. The four-board fenced property features 14 pastures/paddocks, two round pens and wooded riding trails. Bring your builder to create a country compound for generations to come!Located between Canton and Milton, Serenity Farm has easy access to restaurants, shopping and entertainment in Alpharetta, Crabapple, Roswell and Woodstock.
$12,000,000
1801 Birmingham Road Milton, GA 30004
- Type:
- Single Family
- Sq.Ft.:
- 7,516
- Status:
- Active
- Beds:
- 5
- Lot size:
- 80 Acres
- Year built:
- 1990
- Baths:
- 6.00
- MLS#:
- 10230484
- Subdivision:
- Private 80+ Acre Estate
ADDITIONAL INFORMATION
The Milton estate of Gary Rossington, Lynyrd Skynyrd's legendary guitarist, is officially on the market, listed at $12M. Encompassing a main and a guest house, two barns and a private lake complete with two boat docks, this park-like estate boasts road frontage to both Freemanville Road and Birmingham Road, scenic views and access to nature and wildlife, with plenty of privacy and recreational space. Nestled on a total of 80+/- acres (including the lake), it promises an unrivaled living experience. Surrounded by mature trees and forest, the property has two versatile barns ready for storage or conversion into animal spaces. Two docks (one covered with two slips and another floating) provide direct access to the spring- and creek-fed lake that teems with major fish varieties. The meticulous landscaping and hardscaping include a built-in custom pool and spa with a waterfall. An incredible natural waterfall behind the house, adorned with large boulders, relaxes the senses. Sunlight spills through abundant windows onto gleaming hardwood floors throughout the interior of the elegant five-bedroom, five- and one-half-bathroom main house. Commencing with a two-story entrance foyer flanked by a formal dining room and a study, the main level showcases a timeless, refined quality. Straight ahead, at the opposite end of the fireside great room, French doors offer direct access to a sweeping back deck with a fire pit, complemented by string lights and stairs leading to the inviting backyard pool area. The eat-in kitchen, complete with professional-grade appliances and a light-filled breakfast nook beneath a vaulted ceiling, opens to the warm fireside family room. It offers breathtaking views of the pool and the lake beyond. Additional conveniences include a screened porte coch re that connects to the au pair suite above the two-car garage and plenty of private decks throughout that extend the living space outdoors. The entire collection of Lynyrd Skynyrd memorabilia has been relocated to a forthcoming museum. Retreat to the main level owner's suite-a haven of comfort-with a sitting area and a spa-inspired bathroom featuring dual vanities, a personal grooming area, a fully tiled walk-in shower with bench seating and a separate garden bathtub. Upstairs, three well-appointed bedrooms-one en suite, two with a Jack and Jill bathroom-ensure independence and efficiency. Downstairs, the terrace level provides a beautifully finished area for entertainment and relaxation. Featuring a built-in wet bar, a game/billiard area, a cozy fireplace and a full bathroom, it offers a seamless transition between indoor and outdoor living and abundant natural light. The guest house is a fully finished two-level retreat. The upper level features three bedrooms and two bathrooms, while the lower level includes an additional bedroom and a full bathroom. More than just a home, 1801 Birmingham is a retreat for every day. Experience luxury, privacy and natural beauty, all within reach of Alpharetta's finest amenities. Showing by appointment with the agent only. For security reasons, do not drive down the driveway.
$1,191,900
2013 Parkstead Lane Milton, GA 30004
- Type:
- Townhouse
- Sq.Ft.:
- 2,660
- Status:
- Active
- Beds:
- 3
- Year built:
- 2023
- Baths:
- 4.00
- MLS#:
- 7305514
- Subdivision:
- Crossroads Braeburn
ADDITIONAL INFORMATION
Final opportunity in Crossroads Braeburn, Crabapple's premier townhome address. This nine-unit development is ideally located in the very heart of flourishing downtown Crabapple, literally just steps away from restaurants, shopping, city hall and The Green (amphitheater recently completed). Enjoy a lock-and-leave lifestyle from these beautifully appointed townhomes with luxurious finishes and features, including a private elevator. This 3 Bedroom/ 3.5 Bath end unit checks all the boxes, with ample natural light, a bright and open floor plan, and enviable location within the community. Impressive 12 foot ceilings on the main living level set the tone for this beautiful residence, immediately giving the sense of something special. Engineered hardwood floors throughout the living areas and master bedroom, Wolf range, gorgeous quartz countertops in the kitchen and master bath, custom chef's kitchen with SS appliances and so much more make this the perfect place to call home. Ready now.
$1,350,000
13595 Cogburn Road Alpharetta, GA 30004
- Type:
- Single Family
- Sq.Ft.:
- 1,876
- Status:
- Active
- Beds:
- 3
- Lot size:
- 6.75 Acres
- Year built:
- 1966
- Baths:
- 2.00
- MLS#:
- 7283586
- Subdivision:
- 6.75+/- Acreage
ADDITIONAL INFORMATION
This 6.75 acres sits in a prime location, just north of North Park entrance on Cogburn Rd, close to multiple schools - Cambridge HS and Kings Ridge, Cogburn Elementary, Hopewell Middle, St.Francis High School. Soil/ Perk testing has been done and approved for 4 or 5 lots. Zoned AG1 in Milton which allows you to build 1 home per 1 acre. Located close to shopping, grocery stores, restaurants and minutes from downtown Alpharetta. This location would be great for an individual to build their dream home and have plenty of privacy, or for someone looking to build a few executive homes. There is a creek that runs through the property and is surrounded by lots of hardwoods. Zoning allows you to build one perpendicular crossing. Currently there is a ranch home situated on the front half of the lot. The property has 315' of road frontage, nearly 1000' of depth on the south side. With soil testing completed and current zoning that allows you to build one home per one acre, this site is just waiting for you to come and build your dream home, family compound, or small enclave.
- Type:
- Condo
- Sq.Ft.:
- n/a
- Status:
- Active
- Beds:
- 3
- Year built:
- 2023
- Baths:
- 3.00
- MLS#:
- 10169926
- Subdivision:
- Heritage Walk
ADDITIONAL INFORMATION
Great Opportunity to Customize a ROOF-TOP PENTHOUSE in the HEART of CRABAPPLE! **UNIT IS SOLD AS SHELL** Giving you complete freedom to design the home of your dreams! Bring your architect with your plans and receive a $500,000 credit to build out. Condo has 3765 square feet plus a roof top terrace, private elevator, and private parking in structured garage.
$7,250,000
3150 Manor Bridge Drive Milton, GA 30004
- Type:
- Single Family
- Sq.Ft.:
- 16,000
- Status:
- Active
- Beds:
- 6
- Lot size:
- 1.41 Acres
- Year built:
- 2017
- Baths:
- 10.00
- MLS#:
- 10045860
- Subdivision:
- The Manor
ADDITIONAL INFORMATION
SPECTACULAR AT EVERY TURN. Magnificent Estate overlooking Manor Lake and the 18th Green. Breathtaking appointments in every room on every level. Three-story curved staircase with dome ceiling is the center of the stunning entry foyer. Unbelievable fireside office has a wall of windows and hidden bar. Fireside Great Room opens out to terrace overlooking Manor Lake. Large Dining Room with butlers pantry featuring warming drawers, countertop and storage drawers. Spacious Kitchen with large breakfast bar, walk-in pantry, hidden appliance cabinets, high-end appliances, wonderful bright breakfast room and vaulted Keeping Room with fireplace and views out to private pool. Large side entry area includes mud room, additional powder room, and laundry room. Covered main level back veranda includes another fireplace and built-in grilling area. Main level junior suite with circular seating area, walk-in closet, and marble bathroom. Elevator to all floors. Laundry Room on each floor. Upper level features exquisite Master Suite with large sitting room, private balcony overlooking lake, morning/evening bar with built-in coffee maker, beautiful bedroom area with fireplace and amazing ceiling appointments, marble bathroom with exquisite spa shower, soaking tub, bathroom fireplace, separate vanities, and artistic tile work. Phenomenal master closet includes lighted shoe/purse storage, packing island, two very large areas with custom built-ins, make-up area, and access to large laundry room. Three additional extraordinary bedroom suites, each with private bathroom and walk-in closet with built-ins, are on the upper level. Finished terrace level is an entertainers paradise and features large bar area with seating, dining area, wine cellar, Billiards room, family/media room, sunny exercise room, large playroom, home-school/tutoring area, private bedroom suite with its own bathroom and walk-in closet, covered back veranda overlooking lake and 18th Green, and additional unfinished storage space. Level backyard has beautiful views of the lake, especially at sunset, as well as the 18th Green of the Tom Watson designed golf course. Relaxing pool and hot tub with water feature and fire feature. Circular firepit is perfect for roasting s'mores or enjoying an evening cocktail. Level driveway has plenty of space for parking. Porte cochere leads to motorcourt and 4+ car garage with lifts to accommodate additional vehicles. This spectacular home is appointed with luxurious woodwork, trim, flooring, tile, plumbing fixtures, light fixtures, and state-of-the-art smart home technology. Located close to the neighborhood Clubhouse and amenities. Gated community in an excellent school district. Close to the greenway, high-end shopping, finest restaurants, and easy highway access.
Price and Tax History when not sourced from FMLS are provided by public records. Mortgage Rates provided by Greenlight Mortgage. School information provided by GreatSchools.org. Drive Times provided by INRIX. Walk Scores provided by Walk Score®. Area Statistics provided by Sperling’s Best Places.
For technical issues regarding this website and/or listing search engine, please contact Xome Tech Support at 844-400-9663 or email us at [email protected].
License # 367751 Xome Inc. License # 65656
[email protected] 844-400-XOME (9663)
750 Highway 121 Bypass, Ste 100, Lewisville, TX 75067
Information is deemed reliable but is not guaranteed.

The data relating to real estate for sale on this web site comes in part from the Broker Reciprocity Program of Georgia MLS. Real estate listings held by brokerage firms other than this broker are marked with the Broker Reciprocity logo and detailed information about them includes the name of the listing brokers. The broker providing this data believes it to be correct but advises interested parties to confirm them before relying on them in a purchase decision. Copyright 2024 Georgia MLS. All rights reserved.
Alpharetta Real Estate
The median home value in Alpharetta, GA is $758,300. This is higher than the county median home value of $413,600. The national median home value is $338,100. The average price of homes sold in Alpharetta, GA is $758,300. Approximately 73.18% of Alpharetta homes are owned, compared to 24.54% rented, while 2.28% are vacant. Alpharetta real estate listings include condos, townhomes, and single family homes for sale. Commercial properties are also available. If you see a property you’re interested in, contact a Alpharetta real estate agent to arrange a tour today!
Alpharetta, Georgia 30004 has a population of 40,487. Alpharetta 30004 is more family-centric than the surrounding county with 49.81% of the households containing married families with children. The county average for households married with children is 30.15%.
The median household income in Alpharetta, Georgia 30004 is $136,020. The median household income for the surrounding county is $77,635 compared to the national median of $69,021. The median age of people living in Alpharetta 30004 is 40.5 years.
Alpharetta Weather
The average high temperature in July is 87.8 degrees, with an average low temperature in January of 29.8 degrees. The average rainfall is approximately 52.6 inches per year, with 1.6 inches of snow per year.
