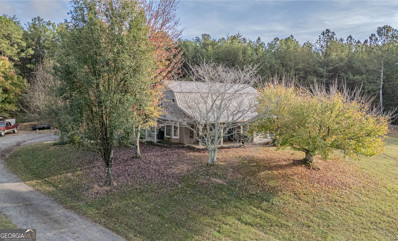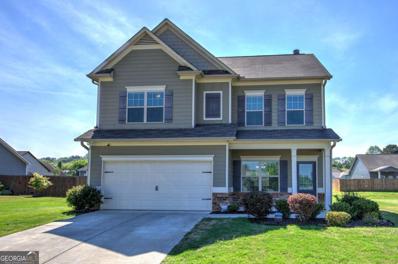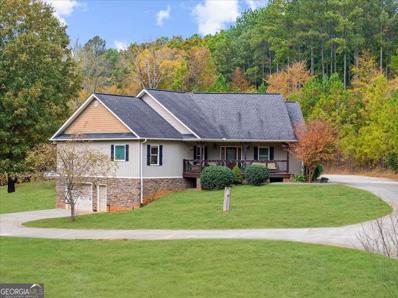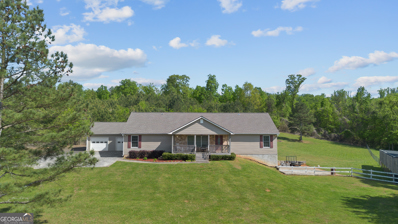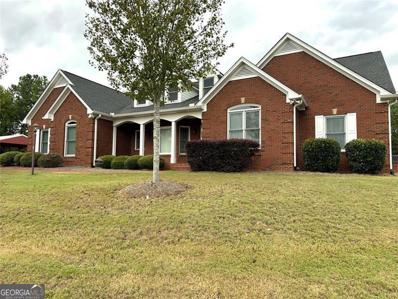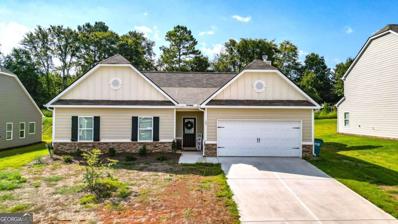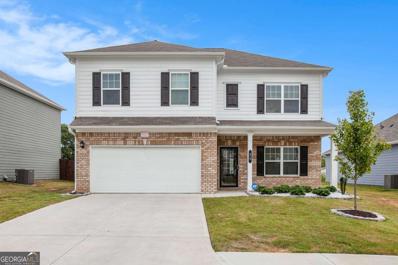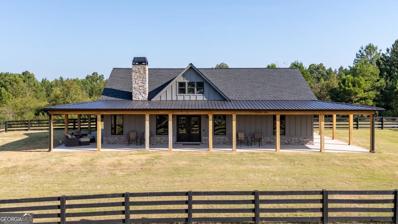Adairsville GA Homes for Sale
- Type:
- Single Family
- Sq.Ft.:
- 2,120
- Status:
- Active
- Beds:
- 3
- Lot size:
- 4.3 Acres
- Year built:
- 1991
- Baths:
- 2.00
- MLS#:
- 10407948
- Subdivision:
- Rural
ADDITIONAL INFORMATION
This great home sits on approximately 4.3 acres. You can enjoy quiet evenings on your porch, deck or patio watching the sun set and rise. It features an open floor plan that is great for family and entertaining. The kitchen has a bar, pantry, lots of cabinets, tile floor and a great bay window. In the family room you will see a beautiful wood accent wall, 2 story vaulted ceiling and another bay window. There are 3 bedrooms and 2 baths. All the closets are spacious. The primary/master suite has a balcony to enjoy the sights and sounds of nature, a large bath with a soaking tub and large primary/master closet. There is an additional room that would make a great office or possible nursery with built in book shelves. This home has a metal roof and a great shop/barn. You will love this home!!! It is also conveniently located 6 miles from I-75 and minutes from downtown Adairsville. This is a must see!
- Type:
- Single Family
- Sq.Ft.:
- 2,165
- Status:
- Active
- Beds:
- 4
- Lot size:
- 0.27 Acres
- Year built:
- 2018
- Baths:
- 3.00
- MLS#:
- 10406948
- Subdivision:
- Woody Farms
ADDITIONAL INFORMATION
Welcome to this stunning Craftsman style 2-story home, offering an open concept floor plan that seamlessly blends modern living with classic charm. Located in a quiet, newer, and well-maintained neighborhood, this home boasts exceptional features and finishes, making it a must-see for discerning buyers. As you step inside, you'll be greeted by the spacious and light-filled living area, featuring dual zone central heating and air Nest thermostats that can be controlled from your phone, ensuring comfort and convenience year-round. The brick and concrete base siding adds to the home's curb appeal while requiring minimal maintenance. The kitchen is a chef's dream, with extra-tall custom cabinets adorned with crown molding, granite countertops, and a separate island with built-in storage, providing ample space for meal prep and storage. The entire downstairs features luxurious vinyl plank flooring, adding both style and durability to the space. Upstairs, you'll find 4 bedrooms, including a master suite that is sure to impress. The master suite boasts his and hers walk-in closets, double vanities, a soaker tub, and a separate shower, creating a spa-like retreat for relaxation. Every bedroom is equipped with double light switches wired for a ceiling fan, allowing for customized comfort. Additionally, the iron railing at the bottom of the stairs and surrounding the 2nd-floor hallway adds a touch of elegance to the home's design. Outside, you'll find an extra flood light off the back of the house, providing ample lighting for late-night yard activities. The prime location of this home offers easy access to amenities and entertainment options, making it ideal for those seeking a vibrant lifestyle. Don't miss this opportunity to own a beautifully crafted home with modern amenities and classic charm. Schedule your private showing today!
- Type:
- Single Family
- Sq.Ft.:
- 1,376
- Status:
- Active
- Beds:
- 3
- Lot size:
- 1 Acres
- Year built:
- 1975
- Baths:
- 2.00
- MLS#:
- 10406622
- Subdivision:
- None
ADDITIONAL INFORMATION
This beautifully renovated 3-bedroom, 2-bath ranch sits on a generous acre of land, just about a mile from Barnsley Gardens Resort in Bartow County. The home features new flooring throughout, fully tiled bathrooms, and a modern kitchen equipped with brand-new stainless steel appliances. With a new HVAC system, comfort is guaranteed year-round. Step outside to enjoy the sparkling new pool, complete with an expansive deck and spacious patio area, perfect for entertaining or relaxing. The property also includes a handy outbuilding and a well, adding extra value and convenience. This charming ranch is a fantastic blend of modern updates and serene outdoor living!
- Type:
- Single Family
- Sq.Ft.:
- 3,915
- Status:
- Active
- Beds:
- 3
- Lot size:
- 5.02 Acres
- Year built:
- 2008
- Baths:
- 3.00
- MLS#:
- 10405103
- Subdivision:
- None
ADDITIONAL INFORMATION
Welcome home to this charming ranch on five picturesque acres! With three bedrooms and two full baths on the main floor, plus a finished basement complete with an extra bath, this home offers both space and comfort. The primary suite features a generous walk-in closet and a private ensuite, while two additional bedrooms share a well-appointed bathroom, making single-level living a breeze. The kitchen is where it all comes together. ItCOs custom-built with beautiful cabinets, top-notch Jenn-air appliances, and stone countertops. The open floor plan flows through the living and dining areas, featuring hardwood floors and a decorative fireplace, making it the perfect spot to relax or entertain. ThereCOs also a large laundry room with ample storage for convenience. The finished basement is a versatile space with stained concrete floors, a full bathroom, and flexible rooms that can serve as a game area, office, or whatever you need. ThereCOs even a one-car garage with its own drive and a dedicated storage space. Outside, enjoy the covered front porch that looks out over the spacious front yard, ideal for morning coffee or evening relaxation. The back of the house features a breezeway, a two-car carport, and plenty of parking. With a raised garden area, chicken coop, and outbuilding, thereCOs room to explore your outdoor hobbies or simply soak in the privacy of this scenic property. Conveniently located near Calhoun, Adairsville, Bucee's and I-75, this home perfectly balances space, practicality, and a touch of countryside tranquility.
- Type:
- Single Family
- Sq.Ft.:
- 1,866
- Status:
- Active
- Beds:
- 3
- Lot size:
- 0.1 Acres
- Year built:
- 2020
- Baths:
- 3.00
- MLS#:
- 10405737
- Subdivision:
- The Adares
ADDITIONAL INFORMATION
Welcome to 36 Celtic Court! This exquisite two-story home, built in 2020, is a perfect blend of modern elegance and comfort. As you step through the inviting foyer, you're greeted by a bright and airy open-concept living space that exudes warmth and style, thanks to abundant natural light pouring in through large windows. The heart of the home is the spacious kitchen, where culinary dreams come to life. It features stunning granite countertops that offer both durability and beauty, complemented by sleek white cabinetry that provides ample storage. A convenient breakfast bar invites casual dining, while the adjacent dining area is perfect for hosting dinner parties. The cozy living room, with its charming fireplace, serves as a perfect gathering spot, creating a warm ambiance for family and friends. Imagine cozy evenings spent by the fire, making lasting memories in this inviting space. Retreat to the luxurious master suite, a true sanctuary designed for relaxation. It boasts a generous walk-in closet for all your storage needs and a spa-like bathroom featuring a deep soaking tubCoperfect for unwinding after a long day. The master bath also includes elegant fixtures and finishes that elevate your daily routine. Additional highlights of this remarkable home include energy-efficient Low E windows that not only enhance the aesthetic but also contribute to energy savings. The property is situated within a vibrant swim and tennis community, offering residents access to fantastic outdoor amenities for recreation and relaxation. Conveniently located near I-75, this home makes commuting and exploring the surrounding area a breeze. With its perfect combination of modern amenities, stylish design, and a welcoming atmosphere, 36 Celtic Court is more than just a houseCoit's a place to call home. DonCOt miss the opportunity to make it yours!
- Type:
- Single Family
- Sq.Ft.:
- 4,197
- Status:
- Active
- Beds:
- 3
- Lot size:
- 5.2 Acres
- Year built:
- 2002
- Baths:
- 4.00
- MLS#:
- 10403837
- Subdivision:
- None
ADDITIONAL INFORMATION
Escape to this beautiful and spacious 3-bedroom, 2.5-bathroom home nestled on a breathtaking 5.2-acre lot. Enjoy the tranquility of country living and take in spectacular sunsets from your charming front porch. Step inside to find a cozy living room featuring a gas log fireplace and beautifully finished hardwood floors. The stunning kitchen is a chef's dream, offering ample cabinets, solid surface countertops, a pantry, and a breakfast bar/island with views of the expansive backyard. The large dining room seamlessly connects to the kitchen, living room, and a spacious back deck-perfect for entertaining. The main floor boasts a generous owner's suite complete with a large walk-in closet and a luxurious master bathroom featuring tile floors, a soaking tub, a spacious tile shower, and double pedestal sinks. On the opposite side of the home, you'll find two additional bedrooms and a full bathroom, providing privacy and comfort for family or guests. Venture down to the basement, where 1,784 sq. ft. is finished, offering endless possibilities-whether it's a man-cave, playroom, home gym, or in-law suite. This area includes a kitchenette and a full bath for added convenience. Plus, enjoy the added benefit of two large boat doors that lead to a storage area ideal for lawn equipment, bikes, and more. Don't miss your chance to make this incredible property your own-schedule a viewing today! Important Note: This list price is validated by a recent pre-listing appraisal, providing confidence in its market value. Currently, there is a mobile home on the property that is NOT deeded to the property. It will be removed within 30 days of closing. Seller is willing to entertain any and all requests included in the purchase offer.
- Type:
- Single Family
- Sq.Ft.:
- n/a
- Status:
- Active
- Beds:
- 4
- Lot size:
- 0.6 Acres
- Year built:
- 1999
- Baths:
- 2.00
- MLS#:
- 10401970
- Subdivision:
- None
ADDITIONAL INFORMATION
Welcome to 90 Shake Rag Circle NW, a charming and spacious home located in the heart of Adairsville, GA! This 4-bedroom, 2-bathroom home has everything you need for comfortable living, along with plenty of extra features to make it truly special. The property also includes a bonus room, offering endless possibilities-whether you need a home office, workout room, or playroom, this extra space has you covered. The eat-in kitchen is a highlight, boasting beautiful cabinets and countertops, with plenty of room to gather for family meals or entertain friends. The open layout and thoughtful design make it both functional and inviting. Step outside to enjoy the large backyard, where you'll find an above-ground pool, perfect for cooling off in the summer or creating memories with family and friends. The expansive outdoor space also allows for gardening, playing, or relaxing under the Georgia sunshine. And with no HOA restrictions, you have the freedom to make the property truly your own-add a shed, park your boat, or customize the yard however you like! Situated in a peaceful neighborhood, this home offers a balance of privacy and convenience. You're just minutes away from schools, local shopping, and dining options, making this location ideal for families or anyone looking for a quiet retreat without sacrificing access to amenities. At $171 per square foot, this property is competitively priced and ready for its next owners to add their personal touch. If you're searching for a home that offers space, comfort, and flexibility, this is the one for you! Schedule your private showing today and come see everything 90 Shake Rag Circle NW has to offer. It won't last long!
$350,000
14 Cedar Way Adairsville, GA 30103
- Type:
- Single Family
- Sq.Ft.:
- 2,130
- Status:
- Active
- Beds:
- 4
- Lot size:
- 0.25 Acres
- Year built:
- 2006
- Baths:
- 3.00
- MLS#:
- 7475248
- Subdivision:
- Barnsley Village
ADDITIONAL INFORMATION
Welcome to 14 Cedar Way in beautiful Adairsville! This charming home features an open floor plan, spacious rooms, and a level backyard perfect for relaxation or entertaining. With modern finishes and plenty of natural light, this home is a standout in the market. Conveniently located near local amenities and offering easy access to everything Adairsville has to offer, this property is an excellent choice for anyone seeking comfort and style. Schedule your showing today and discover your next home!
- Type:
- Single Family
- Sq.Ft.:
- 2,345
- Status:
- Active
- Beds:
- 3
- Lot size:
- 0.72 Acres
- Year built:
- 2005
- Baths:
- 3.00
- MLS#:
- 10399377
- Subdivision:
- Eagle Mountain
ADDITIONAL INFORMATION
Welcome home to 12 Rocky Mountain Pass! This charming 2 story home boasts a welcoming brick-front exterior with a rocking chair front porch, perfect for enjoying coffee in the morning and decorating for the holidays. Inside, you'll find soaring vaulted ceilings that add an airy, spacious feel throughout the home. The open-concept design seamlessly connects the living and kitchen areas, making it ideal for entertaining. The living room includes stunning custom built ins with beautiful wood shelving. The kitchen features elegant granite countertops, ample cabinet space, a breakfast bar, and an area for casual dining, all with a view to the cozy living room. The main floor also includes a luxurious owners on suite, complete with a spa tub, double vanity, walk-in closets, and a tray ceiling. Upstairs you will find an additional 2 bedrooms, full bathroom, and thereCOs a versatile loft area and an oversized bonus room offering additional living space. The full basement provides ample storage or the potential for future expansion. Walk outside to grill on your back deck that overlooks the fenced-in backyard which ensures privacy and is perfect for outdoor activities. This community also offers access to swim and tennis amenities. Conveniently located close to I-75, this home combines modern comfort living in a prime location.
- Type:
- Single Family
- Sq.Ft.:
- 2,256
- Status:
- Active
- Beds:
- 4
- Lot size:
- 0.77 Acres
- Year built:
- 1990
- Baths:
- 3.00
- MLS#:
- 10398114
- Subdivision:
- Deerpointe Estates Ph II
ADDITIONAL INFORMATION
This beautifully updated 4-bedroom, 3-bath home in Adairsville offers modern living in a serene setting. Completely redone in 2018, the property is in fantastic condition, featuring spacious living areas and contemporary finishes. The highlight of the home is the inviting underground pool, complemented by a large backyard and deck, perfect for entertaining or enjoying outdoor relaxation. With ample space inside and out, this home is ideal for family living or hosting guests. Don't miss this opportunity to own a move-in-ready gem that combines style, comfort, and outdoor amenities.
- Type:
- Single Family
- Sq.Ft.:
- 1,747
- Status:
- Active
- Beds:
- 4
- Lot size:
- 0.71 Acres
- Year built:
- 2002
- Baths:
- 2.00
- MLS#:
- 10396995
- Subdivision:
- Oak Grove
ADDITIONAL INFORMATION
Welcome to this move-in ready 4 bedroom, 2 bathroom split-level home located in the desirable Oak Grove neighborhood! The main level boasts an open floor plan with fantastic natural lighting throughout, creating a bright and inviting atmosphere. This home features a finished basement, offering additional living space perfect for a family room, office, or extra bedroom. Enjoy the privacy of the spacious backyard, ideal for entertaining or relaxing in peace. Nestled in a well-established community, you're close to parks, schools, shopping, and dining. Don't miss out on this beautiful home the perfect blend of comfort and convenience!
- Type:
- Single Family
- Sq.Ft.:
- 2,565
- Status:
- Active
- Beds:
- 4
- Lot size:
- 0.18 Acres
- Year built:
- 2024
- Baths:
- 3.00
- MLS#:
- 7468608
- Subdivision:
- Arrington
ADDITIONAL INFORMATION
Move in Ready January 2025! The top-selling Harrington plan, located in the Arrington community, built by Smith Douglas Homes! This two-story plan features a welcoming entry with a separate living room. This inviting open concept home has a family room with an electric fireplace that overlooks the kitchen complete with a center island for cafe dining and a breakfast area! Enjoy direct access from the kitchen to the covered patio, excellent for dining alfresco! Additional windows in the family room and at the top of the stairs have been added, creating a light-filled home. The second story is host to a huge Owner's suite with a separate shower, tub and double sink vanity. Three secondary bedrooms and a shared bath complete this level. Both stories have 9ft ceiling heights. Photos representative of plan and not of the actual home being built. Seller incentive is reflected within the total purchase price with use of preferred lender and contract written by Dec 30 2024
- Type:
- Single Family
- Sq.Ft.:
- 2,619
- Status:
- Active
- Beds:
- 4
- Lot size:
- 6.1 Acres
- Year built:
- 2014
- Baths:
- 3.00
- MLS#:
- 10390243
- Subdivision:
- None
ADDITIONAL INFORMATION
Iconic Adairsville - Folsom Community One-of-a-kind Horse Estate built by Gaylord Construction which is uniquely marvelous in every way. This exquisite and carefully planned nearly new exquisite property is beyond stunning both inside and out. The naturally lit interior includes gleaming hardwoods, vaulted ceilings, bricked fireplace, all updated bathrooms, updated granite chefs' kitchen, beautiful sunroom, tiled breakfast area, formal dining room, massive, oversized owner suite complete with his/her walk-in closets, laundry/mudroom, sunroom, encapsulated inside accessible crawl space, extra-insulation throughout, 2X6 exterior construction, floored attic for storage, security system and even more. The exterior includes: 4-sided brick, secure encapsulated crawl space entry, family pavilion, oversized attached garage, covered rocking chair front porch, mountain views that additionally overlooks barn, pasture, firing range, corral, and pond with fountain. You will be speechless entering the extra-large living room with fireplace and oversized owner suite complete with walk-in his and her closets. The horse ready barn has power, water, four large stalls, hay storage, and tack room. This majestic home is an entertainer's dream with endless opportunities to invite friends and family to enjoy a setting often only read about in a novel. There is also an opportunity to purchase two additional homes 3BR 2BA on over five acres each with 1150sf and covered parking. If this still remains not quite enough space then considering adding an additional contiguous thirty acres and make the three residencies, two horse barns, 2 ponds, asphalt roads, underground utilities, 2 fenced pastures an incredible 50 acre hidden family compound. Do not miss this one it is breathtaking. Schedule a private showing today! Video here: https://youtu.be/4a5HrrzwAJQ?si=q3h1i5E72hvcT2y8
$335,000
17 Darby Lane Adairsville, GA 30103
- Type:
- Single Family
- Sq.Ft.:
- 1,784
- Status:
- Active
- Beds:
- 3
- Lot size:
- 0.16 Acres
- Year built:
- 2021
- Baths:
- 2.00
- MLS#:
- 7466141
- Subdivision:
- The Adares
ADDITIONAL INFORMATION
This is a home that has been lovingly cared for and it shows! Enter through the front door and see the continuous upgraded LVP flooring throughout the foyer, dining room, kitchen and great room. The inviting great room has cathedral ceilings and an upgraded remote controlled skylight that adds so much ambiance. Spend time there with family and friends with a cozy fire in the fireplace. The kitchen has stainless steel appliances and beautiful granite countertops. Please note that the refrigerator remains with the property. Enjoy the nice large dining area with the upgraded can lighting in the coffered ceiling! Special lighting - pendants and under cabinet with remote control! The spacious master is big enough for your king sized bed, and the adjoining bath has a beautiful upgraded tile shower - you will appreciate the large walk-in closet too. The manicured lawn is 90% fenced - it wouldn't take much to complete it. if you have a dog you will be happy to know there is invisible fencing. The covered and extended patio is a great place to entertain or just enjoy being outside. The Rubbermaid storage container in the backyard remains! This home is in show condition. You won't be disappointed! Make an appointment to see this lovely home today! Thank you for viewing.
- Type:
- Single Family
- Sq.Ft.:
- 1,559
- Status:
- Active
- Beds:
- 3
- Lot size:
- 2 Acres
- Year built:
- 1976
- Baths:
- 2.00
- MLS#:
- 10387705
- Subdivision:
- None
ADDITIONAL INFORMATION
Welcome Home! This charming 3 bedroom, 2 bath home with open living space offers the best of both worlds. Living in the country, yet close to civilization. Being less than three miles to Barnsley Gardens Resort, five miles to shopping and restaurants in Adairsville, 15 miles from Cartersville, 19 miles from Rome! The home was built 1976 and has been meticulously maintained and improved upon during the owners time here. This home is a blank canvas for someone to create their own dream space! Everything on this house is less than three years of age; Highest grade roofing shingles installed, custom gutters, hvac, siding, new windows with easy access screens for easy cleaning, new electrical, new plumbing, and all new light fixtures. The crawlspace has been completely redone and is free of any mold, mildew and moisture. No water intrusion allowed here!! Air-ducts and chimney have been professionally cleaned to prevent dust or debris for easy breathing by the home owner. Wood burning fireplace in Family Room. The additional Wood-burning Fireplace in upstairs bedroom is ready to go! This home is All Electric and very Energy Efficient!! A whole house water filtration system has been installed on the Primary Well with additional UV light attached to kill anything negative! A Secondary Well (located closest to the driveway) feeds a potential irrigation system. Access to this property comes with two driveways. Primary/Main driveway is mostly gravel with some sprinkles of teal stones to create an oasis vibe while the driveway is lined with rose bushes and flowers attracting butterflies. Secondary driveway is located on the lower part of the road. Although not currently maintained, it can give additional access to the 1,500 sqft shop. The 1,500 sqft shop currently has water (running off house filter) and power connected with powers outlets located every 2 feet and water bib located in the front and rear. The shop building was previously used as a custom cabinet shop and could be converted into Additional Livable Space. The Metal Roof on the shop is less than 3 years old and whole shop sits on a solid foundation. There are no pine trees surrounding the home but plenty of hardwoods so you'll never run out of firewood. It was a major comfort knowing Emergency Services responded typically within 8-10 mins should an older spouse need assistance. The Seller loved the privacy and safety of this home and wouldn't hesitate to leave doors unlocked. Come take a look and make this home your own before it's gone!
- Type:
- Single Family
- Sq.Ft.:
- n/a
- Status:
- Active
- Beds:
- 3
- Lot size:
- 0.45 Acres
- Year built:
- 1958
- Baths:
- 2.00
- MLS#:
- 10388236
- Subdivision:
- NONE
ADDITIONAL INFORMATION
Nestled under the protective canopy of established shade trees, this home beckons you with the promise of tranquility and potential. Just a short drive from I-75, downtown and Shopping and only 5 miles from Georgia Cumberland Academy, this charming one-level home offers a lifestyle of convenience and comfort. Imagine stepping into a spacious living room adorned with soaring vaulted ceilings, where natural light dances across the inviting space, perfect for family gatherings and cozy evenings. The roomy eat-in kitchen stands ready for your culinary adventures, a place where meals can be crafted and memories made. The ownerCOs suite is a true retreat, featuring a generous walk-in closet and a luxurious ensuite bath, complete with a jetted tub for pampering after a long day. As you explore the home, you'll find two additional bedrooms that share a thoughtfully designed bath, making it an ideal space for family or guests. This residence is more than just a house; itCOs a canvas waiting for your personal touch, a sanctuary where you can build a lifetime of memories. Whether youCOre an investor or a homeowner ready to create your dream space, this fabulous ranch invites you to envision the possibilities and make it your own! Your new home awaits! Shown By Appointment Only.
- Type:
- Single Family
- Sq.Ft.:
- 1,368
- Status:
- Active
- Beds:
- 2
- Lot size:
- 0.45 Acres
- Year built:
- 1890
- Baths:
- 1.00
- MLS#:
- 10386906
- Subdivision:
- None
ADDITIONAL INFORMATION
1890's Railroad house with 2 potential bedrooms. New windows, water heater and flooring. Painted through out, inside and out.
- Type:
- Single Family
- Sq.Ft.:
- 4,171
- Status:
- Active
- Beds:
- 4
- Lot size:
- 2.01 Acres
- Year built:
- 1899
- Baths:
- 3.00
- MLS#:
- 10386904
- Subdivision:
- None
ADDITIONAL INFORMATION
Historic victorian home on a sprawling 2-acre lot within the city limits of downtown Adairsville. This remarkable home is a true gem - the timeless beauty and historic features effortlessly combined with with the updates today's sophisticated buyer demands. Prepare to be amazed by the large chef's kitchen accented with wine and coffee bar, dining and keeping rooms. The surprisingly large bedrooms not found in your standard home, and an exquisitely designed master bath you won't find anywhere else! On the second story you'll find an amazing great room that includes a wet bar, fireplace and tons of hidden closets and surprise features - the perfect setting for gatherings and celebrations. Outside won't disappoint with a massive, covered rear deck that welcomes you with open arms, featuring a masonry fireplace that sets the stage for unforgettable evenings with friends and family. The fenced rear yard ensures privacy and security, while two driveways provide ample parking options for all your friends and family. IF that wasn't enough, bring your green thumb and put it to work in your very own greenhouse or your at home business and run it from the oversized workshop and secondary detached garage with its own separate driveway for your customers and clients. This property has ENDLESS potential - all it needs is you! Location is key; you're walking distance to Adairsville City Schools, as well as, Adairsville's growing downtown shops and restaurants, and only minutes from I-75, offering unparalleled convenience!
- Type:
- Single Family
- Sq.Ft.:
- 1,828
- Status:
- Active
- Beds:
- 3
- Lot size:
- 2.31 Acres
- Year built:
- 1970
- Baths:
- 2.00
- MLS#:
- 10385536
- Subdivision:
- None
ADDITIONAL INFORMATION
Big potential on Blalock Rd! Square footage and acreage abound at this large, open concept country home on 2.31 acres in Gordon Co. This home has a TON of square footage both in the primary home and in the additional outbuildings (barn and "chapel" with power and heating/air conditioning) and gargantuan two car garage. Step onto the covered porch and into the large, light filled open living space with adjacent dining area and walk through kitchen with generous amounts of cupboards and counter space. Backyard and back porch access from the dining area. All kitchen appliances convey. Down the hall are 2 bedrooms which share an efficiently appointed hall bathroom, and the primary suite with oversized 4 piece bathroom and cedar walk in closet with exterior door. The property encompasses 2.31 acres with lots of level ground, mature trees, and road frontage. Estate owned, sold as-is. Home has small portion of original mobile home square footage; most of the home is an addition of stick built square footage. All information deemed reliable but should be verified by buyer.
- Type:
- Single Family
- Sq.Ft.:
- n/a
- Status:
- Active
- Beds:
- 3
- Lot size:
- 0.23 Acres
- Year built:
- 2023
- Baths:
- 2.00
- MLS#:
- 10383465
- Subdivision:
- Monticello Estates
ADDITIONAL INFORMATION
- Ranch - Covered Front Entry - Arched Doorways For Unobstructed Flow & Accentuating the Height of the Smooth Ceilings - Recessed Lighting - Vaulted Ceilings - Stainless Steel Appliances - White Cabinets - Oversized Central Island - Window Above the Sink Making Everyday Tasks More Enjoyable - High Arc Faucet - Granite Countertops - Glass Panel Backdoor Illuminates Dining - Black Metal Frame Fireplace with White Mantelpiece that Extends to Wall Edges - Laundry Room with White Wire Shelving Plenty of Room to Sort, Fold, & Wash - Dual Vanity - Glass Enclosed Shower with Built in Shelving - Water Closet - Soaking Tub - Spacious Walk in Closet for All Your Fashion Finds - Concrete Patio - 2 Car Front Facing Garage Allowing for Effortless Entry & Exit - Wide Driveway to Comfortably Accommodate Multiple Vehicles & Ensure Easy Access - Home Faces Northwest - Vibrant Neighborhood - Approximately One Hour from Atlanta Hartsfield Jackson Airport & Chattanooga Metropolitan Airport
- Type:
- Single Family
- Sq.Ft.:
- 2,384
- Status:
- Active
- Beds:
- 4
- Lot size:
- 0.17 Acres
- Year built:
- 2022
- Baths:
- 3.00
- MLS#:
- 10379215
- Subdivision:
- Thacker Farm
ADDITIONAL INFORMATION
Welcome to 25 Thacker Trail in Adairsville, Ga! This beautiful like new construction home will surely check all of the boxes! 4 bedrooms and 2 & 1/2 bathrooms. Spacious and functional layout. Chef's kitchen featuring large island and updated hardware overlooking the cozy family room with a fireplace! Separate dining/den area, great for entertaining or office space on the main level. Outside, you'll be able to relax on the patio and enjoy a peaceful and private way of living with no homes directly behind your property. On the upper level, the masters suite is a true sanctuary. Oversized space with sitting area, walk-in closet, and en-suite bath! All secondary bedrooms are each equipped with spacious closets. Schedule a showing today!
- Type:
- Single Family
- Sq.Ft.:
- 2,530
- Status:
- Active
- Beds:
- 4
- Lot size:
- 0.18 Acres
- Year built:
- 2022
- Baths:
- 3.00
- MLS#:
- 10376838
- Subdivision:
- MONTICELLO ESTATES
ADDITIONAL INFORMATION
MUST SEE! ** Seller will contribute up to $9,000 towards buyers closing costs with an acceptable offer received by 01/18/25.** Stunning Open Concept Home in Monticello Estates! Welcome to the largest floor plan in the highly sought-after Monticello Estates, perfectly situated on a level corner lot! This spacious 2-story home features an inviting two story open foyer and a convenient powder room, setting the stage for luxury and comfort. The heart of the home boasts a large kitchen with a free-standing island, ideal for culinary adventures, seamlessly connected to a bright breakfast room and a cozy living area. Entertain in style in the separate oversized dining room. Upstairs, retreat to the massive master suite with a generous walk-in closet, double vanity, garden tub, and a separate shower. Three additional bedrooms, all with vaulted ceilings, share a well-appointed full bath. The huge laundry room on the bedroom level adds convenience to your daily routine. A bonus flex space at the top of the stairs offers endless possibilities - perfect for an office, play or gaming area. Enjoy the best location, less than 1 mile from Adairsville Middle & High School, and under 3.5 miles from downtown and I-75. Experience the perfect blend of space, style, and convenience in this exceptional home. Don't miss out - schedule your tour today! Motivated Seller
- Type:
- Single Family
- Sq.Ft.:
- n/a
- Status:
- Active
- Beds:
- 3
- Lot size:
- 10 Acres
- Year built:
- 2021
- Baths:
- 2.00
- MLS#:
- 10368512
- Subdivision:
- None
ADDITIONAL INFORMATION
Discover your dream Texas home in the midst of Adairsville, Georgia. This ranch home offers tranquility, acreage and a pond. A rustic, farmhouse style homesite nestled hilltop overlooking manicured fenced pastureland. Custom built ranch featuring 3 bedrooms, 2 bathrooms and upgrades throughout on 10 acres. The property is partially crossed fenced and is ideal for horses or other farm animals with electric fencing prepped. The house offers open concept living, custom shutter blinds, stacked stone wood burning fireplace, tankless water heater, water filtration system, wood plank ceiling in main living space and master bedroom. The kitchen has custom soft close cabinets, granite, backsplash, kitchen island, gas range, large side-by-side refrigerator and oversized walk in pantry. Oversized master bedroom with walk in closet. Master bath includes quartz countertop, custom cabinets and custom walk in shower bath. The shower bath includes beautiful tile work and soaking tub combo. Enjoy the scenery on the front wrap around porch, fish in your stocked pond, hunt or feed wildlife. RV hook up with seperate power and additional septic tank. If you're looking to build a second home or barndominium apartment this property offers a family compound site with no HOA restrictions. 20x30 metal workshop with overhang roof. Located minutes from Barnsley Gardens Resort and midpoint of Atlanta and Chattanooga. The dream of Texas Ranch awaits in Northwest Georgia.
- Type:
- Single Family
- Sq.Ft.:
- 2,981
- Status:
- Active
- Beds:
- 4
- Lot size:
- 0.69 Acres
- Year built:
- 2024
- Baths:
- 4.00
- MLS#:
- 10366526
- Subdivision:
- The Landing At Millers Ferry
ADDITIONAL INFORMATION
LOT 81, NORTHWYCK PLAN. Welcome to this stunning two-story residence located in the coveted The Landing at Miller's Ferry in Gordon County, but conveniently near the city of Adairsville. The thoughtfully designed plan is perfect for today's lifestyle. As you step inside the front door, you are greeted with a 2-story foyer that sets the tone for elegance throughout. The coffered ceiling dining room and an separate living room is located off the foyer. The open concept kitchen, breakfast and family room is ideal for hosting guests or enjoying family gatherings. Upgraded kitchen appliances include a stainless cooktop, dishwasher and built-in oven and microwave combination. A full bathroom and study, suitable for a home office or guest room, are located on the main level. Hardwood floors and elegant executive trim complete the first floor. Upstairs, you will find four bedrooms and three bathrooms, including a generous owner's suite featuring a sitting room, separate his/her walk-in closets and luxurious bath. The possibility are endless in the full unfinished basement that is stubbed for a bathroom. Living in this community means you enjoy the clubhouse, pool and playground, all designed to enhance your lifestyle. $15,000 BUYER CONCESSION WITH PREFERRED LENDER.
- Type:
- Single Family
- Sq.Ft.:
- 1,457
- Status:
- Active
- Beds:
- 3
- Lot size:
- 0.15 Acres
- Year built:
- 2018
- Baths:
- 2.00
- MLS#:
- 7442701
- Subdivision:
- Commons/The Adares
ADDITIONAL INFORMATION
This charming Craftsman Style ranch home offers a spacious open floor plan with 3 bedrooms and 2 full baths, perfect for comfortable living and entertaining. The modern kitchen features granite countertops, stainless steel appliances, and ample cabinet space. The large great room includes a cozy fireplace and vaulted ceilings, creating an inviting atmosphere for relaxing evenings. The primary bedroom offers a private retreat with a double vanity, separate shower, and soaking tub. Additional bedrooms are well-sized, providing flexibility for your needs. The exterior of the home is equally impressive with a covered patio overlooking the woods, providing privacy and a touch of nature. The attached two-car garage provides convenient parking and storage. The neighborhood amenities include a pool, tennis court, and park, adding to the appeal of this lovely home. Also conveniently located just minutes from I-75, this home is perfect for a commuter. Don’t miss the opportunity to make this your dream home!

The data relating to real estate for sale on this web site comes in part from the Broker Reciprocity Program of Georgia MLS. Real estate listings held by brokerage firms other than this broker are marked with the Broker Reciprocity logo and detailed information about them includes the name of the listing brokers. The broker providing this data believes it to be correct but advises interested parties to confirm them before relying on them in a purchase decision. Copyright 2024 Georgia MLS. All rights reserved.
Price and Tax History when not sourced from FMLS are provided by public records. Mortgage Rates provided by Greenlight Mortgage. School information provided by GreatSchools.org. Drive Times provided by INRIX. Walk Scores provided by Walk Score®. Area Statistics provided by Sperling’s Best Places.
For technical issues regarding this website and/or listing search engine, please contact Xome Tech Support at 844-400-9663 or email us at [email protected].
License # 367751 Xome Inc. License # 65656
[email protected] 844-400-XOME (9663)
750 Highway 121 Bypass, Ste 100, Lewisville, TX 75067
Information is deemed reliable but is not guaranteed.
Adairsville Real Estate
The median home value in Adairsville, GA is $309,900. This is higher than the county median home value of $276,600. The national median home value is $338,100. The average price of homes sold in Adairsville, GA is $309,900. Approximately 57.5% of Adairsville homes are owned, compared to 23.77% rented, while 18.73% are vacant. Adairsville real estate listings include condos, townhomes, and single family homes for sale. Commercial properties are also available. If you see a property you’re interested in, contact a Adairsville real estate agent to arrange a tour today!
Adairsville, Georgia has a population of 4,856. Adairsville is more family-centric than the surrounding county with 53.44% of the households containing married families with children. The county average for households married with children is 34.65%.
The median household income in Adairsville, Georgia is $75,964. The median household income for the surrounding county is $65,559 compared to the national median of $69,021. The median age of people living in Adairsville is 39.5 years.
Adairsville Weather
The average high temperature in July is 90.6 degrees, with an average low temperature in January of 30 degrees. The average rainfall is approximately 48.7 inches per year, with 1.5 inches of snow per year.
