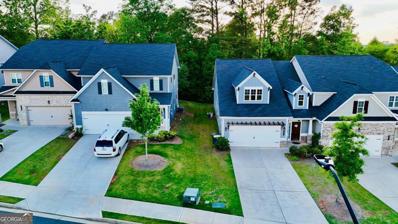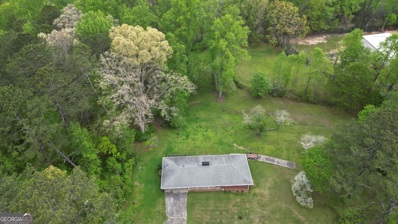Acworth GA Homes for Sale
- Type:
- Townhouse
- Sq.Ft.:
- n/a
- Status:
- Active
- Beds:
- 3
- Lot size:
- 0.13 Acres
- Year built:
- 2021
- Baths:
- 3.00
- MLS#:
- 10295037
- Subdivision:
- Villas At Hickory Grove
ADDITIONAL INFORMATION
Beautiful townhome at Villas At Hickory Grove! 3BR/2.1BA. Open concept floor plan. Beautiful hardwood floors, warm and inviting. Spacious eat-in kitchen with a large island, offers stainless appliances, granite countertops, tiled backsplash and wood cabinets. Tons of natural light. Primary suite features a private bathroom and walking closet. Beautiful and inviting fireplace view from the kitchen. Close to Lake Acworth. Nicely landscaped, patio and green backyard. Close proximity to shopping and dining. Easy access to Interstate I-75.
- Type:
- Single Family
- Sq.Ft.:
- 3,149
- Status:
- Active
- Beds:
- 4
- Year built:
- 2024
- Baths:
- 4.00
- MLS#:
- 7356966
- Subdivision:
- Ford Landing
ADDITIONAL INFORMATION
New Construction Ready in April 2025 -Save Your Way with Kerley Family Homes. Get up to $ 20K in Savings that can be applied towards Closing costs, permanent or temporary rate buydowns, and/or Design Options. Our current preferred lenders offer multiple programs as well as Downpayment Assistance and promotions that can help you skip your 1st 3 mortgage payments. Conditions apply. Reach out to a member of our sales team to learn more. Lot 6. The Grant CC floorplan by Kerley Family Homes. This amazing plan is ideal for those that love the open concept and desire a Owners on the Main. Double entry front doors in this small new community in the Harrison High School District. This home features the Living Room/Study off the 2 Story Foyer with vaulted ceilings and lots of windows for natural light. Coffered ceilings and boxed trim details add to the beauty of the formal Dining Room a covered back porch that overlooks a level private backyard that is perfect for all outdoor activities. A gourmet kitchen with ample cabinetry ,quartz countertops, stainless vent hood as with stainless double ovens, gas cooktop, and large kitchen island. The Kitchen is open to the adjoining breakfast room and family room. The family room features inset lighting beams across the ceiling and a fireplace. A beautiful covered front porch, mud room off the 2-car garage, hardwood floors throughout the main floor, crown molding throughout 1st level. The primary has a trey ceiling with an adjoining bath suite. Three additional bedrooms on the second level with adjoining baths and a media room for entertaining. These ½ acre plus beautifuly landscaped lots come with irrigation system. We also include with each home a Builder's Warranty and the installation of the in-wall Pestban system. Some pictures may be of a finished home with the same floor plan and not of this actual home. Model hours are Tuesday – Saturday: 11am-6pm & Sunday- Monday; 1pm-6pm.
$1,380,000
76 Telfair Court Acworth, GA 30101
- Type:
- Single Family
- Sq.Ft.:
- 4,319
- Status:
- Active
- Beds:
- 4
- Lot size:
- 0.86 Acres
- Year built:
- 2023
- Baths:
- 5.00
- MLS#:
- 10208991
- Subdivision:
- Governors Towne Club
ADDITIONAL INFORMATION
This stunning new-build estate home is set in a private cul-de-sac in the renowned Governors Towne Club community. Built w/ solid construction and meticulous attention to detail, the bright and spacious home offers a wonderful balance between casual comfort and modern elegance, created w/ combinations of high-end selections and custom millwork, including 5" white oak floors, upper-level quartz countertops, solid wood cabinetry, upgraded lighting and specialty tiles. An inviting rocking chair front porch w/ brick pavers, ceiling fans and cypress posts leads into the bright foyer of a floor plan that offers both open concept and private living areas. A large separate dining room features a post and lintel entrance, a box bay window, 5' wainscoting and adjoining Butler's pantry easily accessible to the kitchen for prep/bar space. The gourmet kitchen has floor to ceiling cabinets, an oversized island w/ 9' of eat-in bar space, walk-in pantry w/ custom wood shelving, and a fabulous dining area w/ 3 walls of windows overlooking a private back yard. Appliances include a 48" Bertazzoni Master Series gas range w/ 6 burners & griddle, Bosch dishwasher, Sharp microwave and 2 additional 30" wall ovens. Solid 12" posts and lintel beams frame an open transition into the family room, which features a beautiful floor to ceiling split-quartz fireplace surround/hearth and flanking base cabinets w/ floating shelves, all opening to a walkout private covered porch w/ a masonry game-day gas-log fireplace. This additional indoor-outdoor living space is equipped w/ cable, gas grill supply line and speakers for the hardwired CAT6 network rack whole house Sonos sound system. Upgrades along w/ flow of living spaces makes this an ideal home for daily life and entertaining. The main level owner's suite has a private alcove entry, painted spruce plank ceiling and gorgeous adjoining spa bath w/ free-standing tub, double vanities, beautifully tiled shower and oversized walk-in closet w/ custom shelving. A spacious 2nd floor includes 2 bedrooms, each w/ its own private full bath and closet w/ custom shelving. 3 additional common areas (a 13'x20' loft, a 9'x20' office and a 22'x16' bonus) offer multiple possibilities for flex-space use. The 3-car garage has 10'+ ceilings, surround sound, electric car charge port, wainscoting, epoxy floors, 9'x9' 20 ga. steel insulated doors w/ silent lift master openers and blue-tooth capability. The garage entry hall is paved w/ beautiful and durable herringbone ceramic tile, offers easy access to the kitchen and leads in to a built-in mud bench/drop zone, an oversized daylight laundry, a large powder room w/ a farmhouse style pedestal sink, and a 4th bedroom/office w/ full bath. The flat lot has premium landscaping, 4-side brick water table, Hardie plank siding, ventilated soffits, a Cobra ridge vent system and 5+ zone Rain Bird sprinkler systems. Security features include a Honeywell outage resistant hardwire security system w/ glass break detection, all door/window sensors, exterior security cameras. Gated community manned 24/7. The country club offers a stately club house w/ multiple dining areas to fit any occasion, an adult lounge, a private event ballroom overlooking the world class 18-hole semi-private golf course, an aquatic facility w/ competition pool, splash park, waterslide, activity building, cafe and tiki bar. 8 lighted tennis courts, pickleball, basketball, baseball and golf offer opportunities for the whole family w/ teams, leagues, clinics and camps. Year-round social events are scheduled and well-attended. Full-service spa and fitness center includes nautilus equipment, classes, saunas, steam rooms, and jacuzzi. Facials, wraps and massages are available by appointment w/ on-staff licensed therapists. Required athletic club initiation fee, $30,000 value, pd by builder and is included in the sale price. Certified Professional Home Builder, Raines Residential. Currently offering $10,000 in buyer incentives.
$750,000
2279 Highway 92 Acworth, GA 30102
- Type:
- Single Family
- Sq.Ft.:
- n/a
- Status:
- Active
- Beds:
- 4
- Lot size:
- 2.3 Acres
- Year built:
- 1964
- Baths:
- 2.00
- MLS#:
- 10154225
- Subdivision:
- None
ADDITIONAL INFORMATION
Four sided brick ranch over basement home sitting on 2.63 acres in the heart of the metro! This lot is nestled between Corp Property to the west and General Commercial to the east. This is potential commercial and located just a few short miles from I-75 and Lake Allatoona. If used with the current R-40 zoning this would make a great homestead for those that would like to steer clear of an HOA. There is a well on the property that is currently not in use. The lot offers room for your boats, RV's, etc. The home is set up for a roommate or shared living arrangement with two kitchens and two laundry rooms. The basement finished space can be accessed using the side driveway and garage so this truly could be considered a separate apartment on the basement level. The main floor of the home has three bedrooms a cozy family room, mud room and cozy kitchen area with an adjoining dining area. Timeless homes like this don't come along often and they almost never are this close to town with the possibility for future development so don't miss this opportunity to grab up property in this portion of Cherokee County! Ask about the additional nearby 4+/- acres for sale.

The data relating to real estate for sale on this web site comes in part from the Broker Reciprocity Program of Georgia MLS. Real estate listings held by brokerage firms other than this broker are marked with the Broker Reciprocity logo and detailed information about them includes the name of the listing brokers. The broker providing this data believes it to be correct but advises interested parties to confirm them before relying on them in a purchase decision. Copyright 2025 Georgia MLS. All rights reserved.
Price and Tax History when not sourced from FMLS are provided by public records. Mortgage Rates provided by Greenlight Mortgage. School information provided by GreatSchools.org. Drive Times provided by INRIX. Walk Scores provided by Walk Score®. Area Statistics provided by Sperling’s Best Places.
For technical issues regarding this website and/or listing search engine, please contact Xome Tech Support at 844-400-9663 or email us at xomeconcierge@xome.com.
License # 367751 Xome Inc. License # 65656
AndreaD.Conner@xome.com 844-400-XOME (9663)
750 Highway 121 Bypass, Ste 100, Lewisville, TX 75067
Information is deemed reliable but is not guaranteed.
Acworth Real Estate
The median home value in Acworth, GA is $402,500. This is higher than the county median home value of $400,900. The national median home value is $338,100. The average price of homes sold in Acworth, GA is $402,500. Approximately 58.48% of Acworth homes are owned, compared to 34.05% rented, while 7.47% are vacant. Acworth real estate listings include condos, townhomes, and single family homes for sale. Commercial properties are also available. If you see a property you’re interested in, contact a Acworth real estate agent to arrange a tour today!
Acworth, Georgia has a population of 22,330. Acworth is more family-centric than the surrounding county with 41.32% of the households containing married families with children. The county average for households married with children is 34.12%.
The median household income in Acworth, Georgia is $72,788. The median household income for the surrounding county is $86,013 compared to the national median of $69,021. The median age of people living in Acworth is 36.1 years.
Acworth Weather
The average high temperature in July is 88.9 degrees, with an average low temperature in January of 29.8 degrees. The average rainfall is approximately 51.7 inches per year, with 1.8 inches of snow per year.



